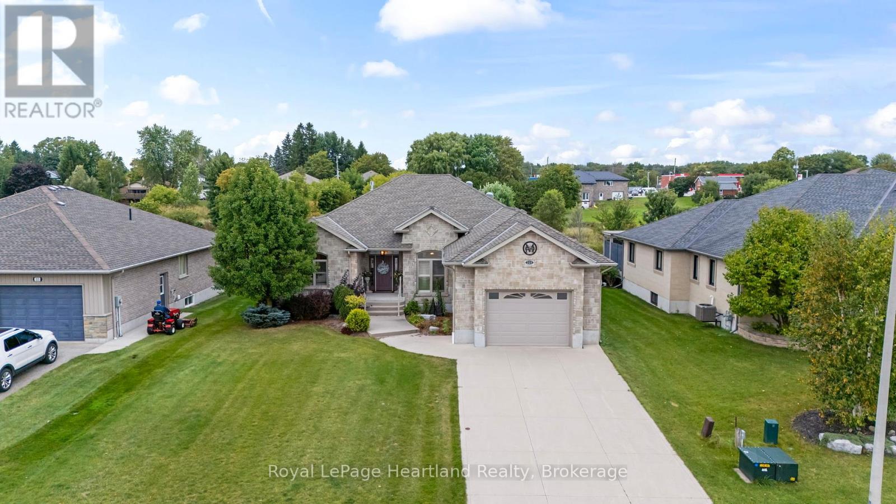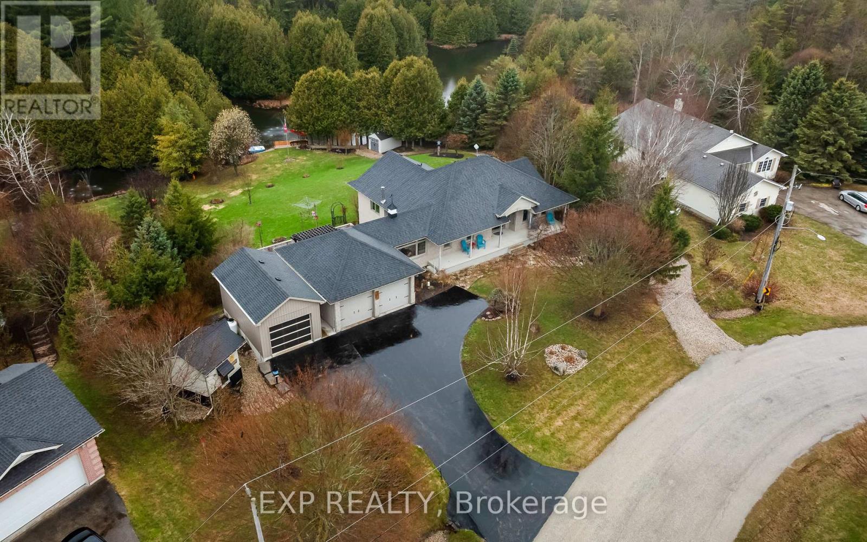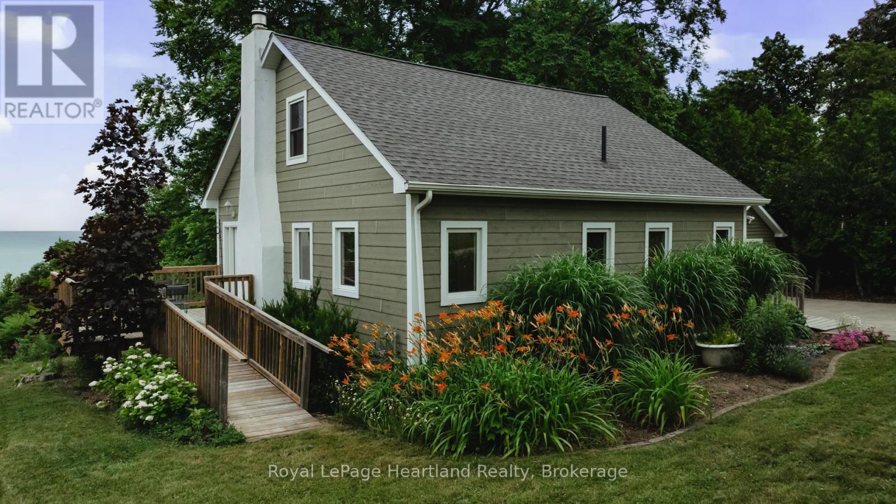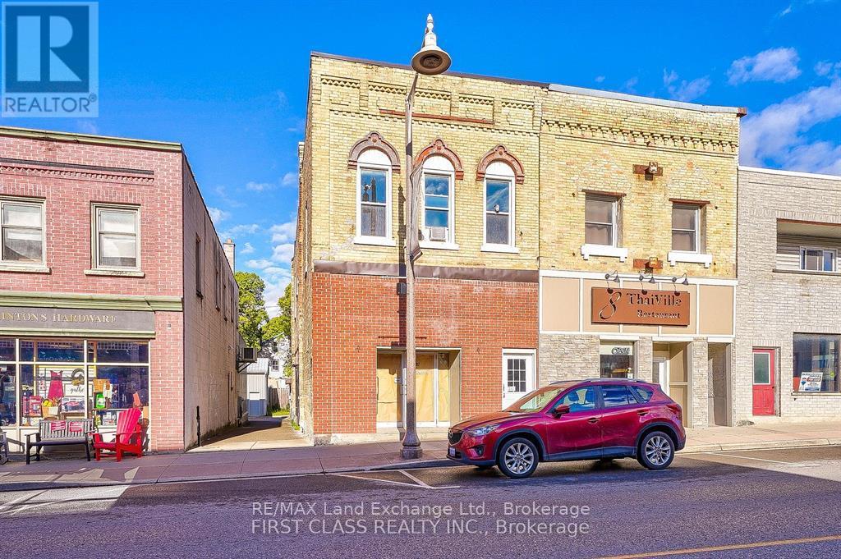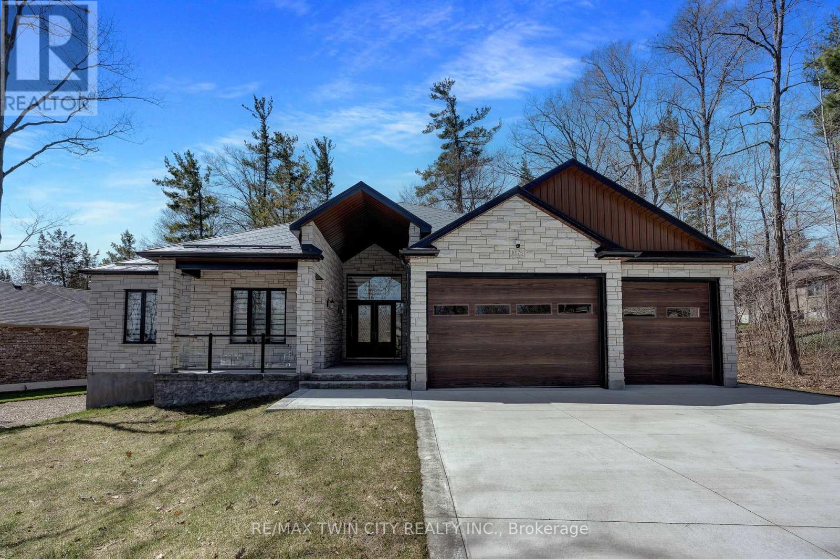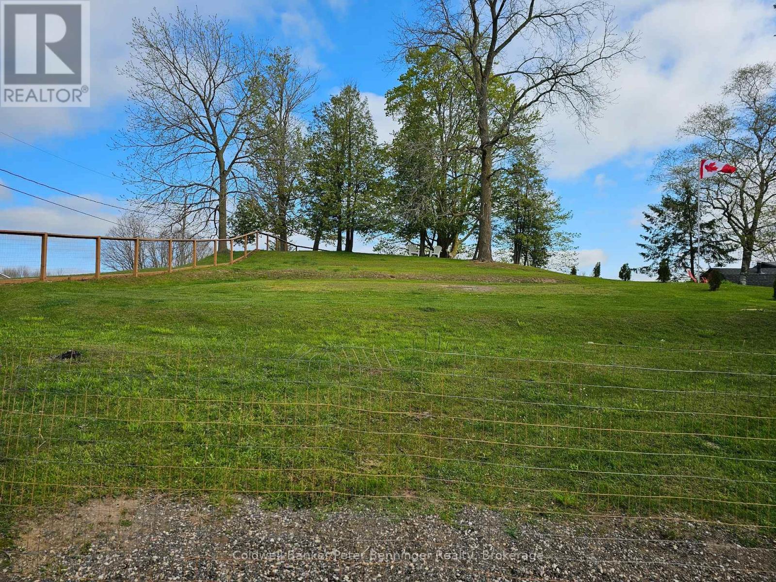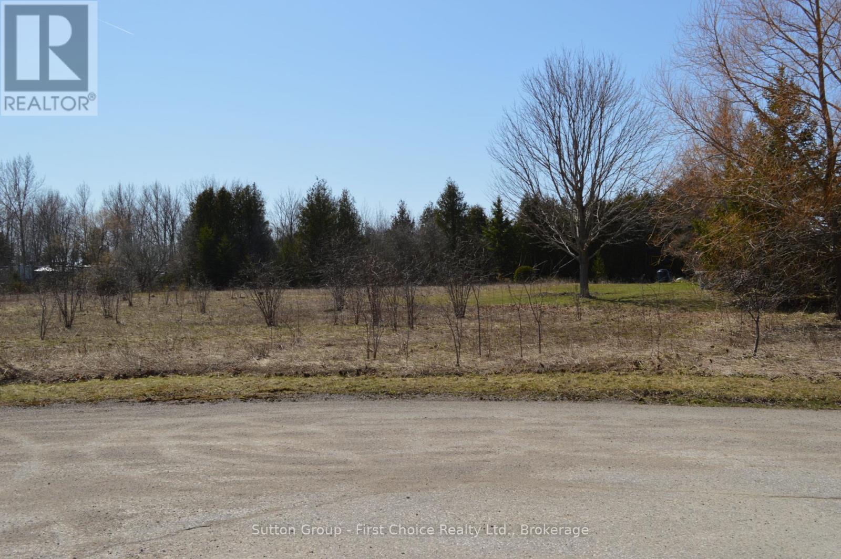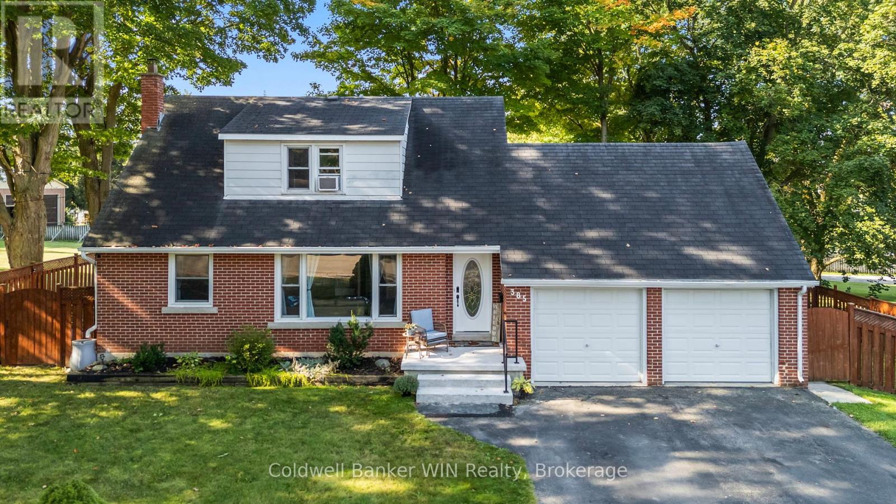Listings
111 Stephenson Way
Minto, Ontario
WELCOME TO 111 STEPHENSON WAY, AN ELEGANT END-UNIT TOWNHOUSE LOCATED IN THE CREEK BANK MEADOWS SUBDIVISION IN PALMERSTON. MODEL - THE MEADOW. UNIT IS JOINED ONLY AT THE GARAGE (FEELS LIKE A SEMI-DETACHED). BUILT BY LOCAL BUILDER WRIGHTHAVEN HOMES. THIS HOME HAS OPEN CONCEPT LIVING, MODERN KITCHEN WITH GRANITE COUNTERTOPS AND STAINLESS STEEL APPLIANCES, PANTRY, WITH A WALKOUT TO YOUR DECK FROM YOUR FAMILY ROOM. THIS HOME IS LOCATED IN A QUIET UPSCALE NEIGHBOURHOOD CLOSE TO SHOPPING, SCHOOLS, PARKS, CHURCHES AND THE TOWN CENTRE. PRIMARY BEDROOM WITH A WALK-IN CLOSET AND AN ENSUITE BATHROOM. LAUNDRY CLOSET LOCATED CONVENIENTLY ON THE 2ND FLOOR. BASEMENT HAS A ROUGH-IN FOR A 3-PC BATHROOM AND A UTILITY/STORAGE AREA, AND AMPLE ROOM FOR A FUTURE REC ROOM OR A BEDROOM. (id:51300)
Royal LePage Credit Valley Real Estate
11 - 158 Victoria Street S
Arran-Elderslie, Ontario
Clean and updated townhouse style apartment with two bedrooms. Both have closets. Unit has a split entry with stairs going up to the kitchen/dining and living-room areas with an enclosed utility closet that accommodates the hot water heater and has washer/dryer hookups. Bathroom is located between the two bedrooms on the lower level. Nicely updated and clean, this unit is located close to the Rail Trail in Paisley with all amenities close-by including restaurants, post office, convenience and grocery stores and more. This is a very active growing and glowing community. ** Walkthrough has Units 10 AND Unit 1 as examples. This unit is very similar to unit 10 which has the same floor plan. (id:51300)
Coldwell Banker Peter Benninger Realty
221 John Street
Minto, Ontario
Welcome to Your Forever Home. This meticulously maintained & designed custom built home offers the perfect blend of luxurious & functional living. The main floor boasts a bright & airy entry allowing for a welcoming atmosphere for family & guests to gather in the spacious open concept main hub of the home. The Kitchen is a Chef's Dream with built in s/s appliances including under cabinet freezer drawers & space for your wine cooler, endless custom cherry cabinetry & an island big enough for the whole family to gather around, not to mention the massive walk in pantry. Enjoy soaking in the quiet outdoors from your spacious covered back deck with glass sliders to your executive primary as well as access directly to the kitchen&dining room & on the cooler days cozy up by the fireplace in the Enclosed Sun Porch with an attached 2 pc bath & office/storage room. Gas fireplace with stone feature and wood mantle adds both style & warmth to the main living room. Your executive primary wing is complete with a massive walk-in closet, custom built ins & secondary closet & leads you into a 4 pc spa like ensuite w/ gorgeous tiled walk in shower with built in seat for ease of access at all mobility levels. Main floor laundry, 2nd bedroom & 4 pc bath complete the main floor. The finished lower level provides additional luxurious entertainment & living space or inlaw suite w/ kitchen/wet bar rough ins, an additional 2 bedrooms & 3 pc bath. Over 3500 square feet of beautifully finished living space, backup generator & heated garage are just a few of the added bonuses of this stunning & unique home. The property is located in the charming town of Harriston within walking distance to local amenities such as restaurants, community centre, arena, playgrounds, school & more. The neighbourhood is known for its safety and suitability for families and pets where your neighbours know your name. You don't want to miss out on the rare opportunity to own your Forever Home at 221 John St Harriston (id:51300)
Royal LePage Heartland Realty
37 Walker Street
Lambton Shores, Ontario
Welcome to your dream getaway or year-round retreat, ideally located in beautiful downtown Grand Bend! Just steps from boutique shops, beachside dining, the marina, and the iconic Main Beach, this home offers unbeatable access to all the best Grand Bend has to offer while still feeling tucked away and serene. Backing onto Oakwood Parks wooded landscape and just a short walk to both Main and North Beaches, the setting offers the best of both worlds. Situated in a charming neighbourhood of primarily family-owned cottages and homes, this property is part of a close-knit community. Nature lovers will enjoy frequent visits from blue jays and cardinals among the trees, adding to the peaceful, cottage-like vibe. Situated on a large lot, this home has been completely reimagined and renovated in 2020, taken back to the studs and fully updated with a modern, open-concept layout that maximizes space and light. With nearly 1400sqft, the home offers three well-sized bedrooms and two full bathrooms, including a beautifully updated ensuite with a tiled shower and built-in niche. Natural light floods the spacious living area, centered around a cozy natural gas fireplace-perfect for both relaxation and entertaining. Upgrades include: new furnace, all-new windows, electrical updated throughout & 200-amp panel, granite countertops, glass backsplash, full re-insulation, newer metal roof, vinyl siding, fresh exterior paint, central vacuum, and a sunroom addition with double sliding doors allowing the lake air in! Sliding doors from the primary bedroom open to a private back deck, ideal for morning coffee or peaceful evenings. The backyard is a true highlight, featuring a gorgeous rock wall, fire pit area, and ample space for yard games or simply unwinding in nature. Whether you're seeking a weekend escape or a full-time home, this one checks all the boxes. Don't miss your chance to own this stunning property in the heart of Grand Bend! (id:51300)
Century 21 First Canadian Corp
274 Alma Street
Guelph/eramosa, Ontario
Welcome to this charming Victorian-style home nestled on a spacious, mature lot, offering tranquility and modern comforts in one. Boasting three bedrooms, this residence exudes classic elegance with contemporary updates throughout. The heart of the home lies in its updated kitchen, featuring sleek granite counters and ample cabinetry, complemented by hardwood flooring that graces the main level. Convenience meets functionality with a main floor mudroom and laundry room, alongside a convenient 2-piece powder room. The expansive living and dining rooms impress with their 9-foot ceilings, high baseboards, and illuminating pot lights. Upstairs, three generously sized bedrooms await, adorned with high-end broadloom, while a luxurious 4-piece bathroom showcases quartz counters and porcelain tiles. Step outside through the kitchen's walk-out onto a spacious 18' x 14' deck, perfect for entertaining or simply enjoying the serene surroundings. Located within walking distance to Rockwood Conservation Area, as well as nearby shops, restaurants, and schools, this home offers both convenience and the allure of nature's beauty. (id:51300)
RE/MAX Escarpment Realty Inc.
10 James Street
Minto, Ontario
Morning paddles, afternoon swims, evening chats on the dock, views from every window - this is what 10 James St has to offer. With over 200 feet of waterfront off Pike Lake canal, this 0.8 acre property offers an incredible lifestyle within a wonderful community. Enjoy the vibrant town of Mount Forest, with its many local businesses, festivals, green space and amenities. This home will have you in love at first sight. The spacious bungalow has been beautifully updated inside and out and includes an attached 2 car garage + detached 1 car state of the art workshop, with its own propane heating, separate panel, floor drains and interior truss core wall boards. Inside, the main floor offers a beautiful open concept kitchen & family room, featuring vaulted ceilings, a cozy fireplace, center island with bar stool seating & undermount sink, incredible custom cabinetry including pull out pantry, built-in stainless steel appliances, and large windows with stunning views overlooking the river & manicured backyard. This space is completed with a beautiful dining room overlooking the front yard landscaping. Through the convenient main floor laundry room and sunroom surrounded by windows, you'll find 2 bedrooms including the dream primary suite with walk in closet, 4 pc ensuite with jet tub, vaulted ceilings, and large windows looking out to the river. The walkout basement offers even more living space with an additional sitting room & family room, 2 more bedrooms and a spacious workshop & cold room storage space. The property also features 2 garden sheds, lawn irrigation system & hydro to light posts throughout the property. The covered front porch, back deck off the kitchen with remote awning and lower porch with patio stones & bar are all beautiful spots to sit with your favourite beverage enjoying the views of your dream property. Great fishing, skate on the canal, and paddle to the private community islands, all right from your backyard! (id:51300)
Exp Realty
8 Cedar Drive
Bluewater, Ontario
Enjoy your own private sandy beach plus the convenience of municipal services that this Bayfield cottage has to offer! Sunsets facing west over Lake Huron are second to none. Now is your chance to own an rare property where you can discover the beauty of the evening sky, have peace or fun on a private sandy beach, dock your boat at the marina down the street and walk for ice cream or shopping. This renovated 3 bedroom, insulated cottage is located just north of the marina, situated in an upcoming subdivision. Follow the beach path at the end of the street. This lakefront property offers access to a private sandy beach, making it a haven for beach lovers. Walk to the unique amenities of downtown Bayfield. The cottage underwent significant renovations between 2014 and 2015. Modern kitchen with open concept to living room and dining area. The stone fireplace is gas fired and creates a beautiful ambiance. The shed was refurbished in 2017, providing ample space for storage, in addition to the cottage attic storage area. Enjoy stunning sunset views from the deck, also built in 2017, perfect for entertaining or simply unwinding with a good book. Experience the tranquility and beauty of lakefront living with this charming cottage, a perfect retreat in the heart of Bayfield. This property offers a unique opportunity to embrace the Lake Huron coastal lifestyle. Book a showing for a private viewing. (id:51300)
Royal LePage Heartland Realty
198 Jacob Street
Tavistock, Ontario
2022 built SINGLE FAMILY HOME. Welcome home to 198 Jacob street E in Tavistock. Love country living without being away from the city. It's only around 22 minutes from THE BOARDWALK IN WATERLOO and SUNRIZE PLAZA IN KITCHENER & 15 minutes to Stratford. This 2022 built detached home features over 2200 square feet of living space, has a premium lot value with extra deep lot size and it comes with lots of natural light, 9 ft. ceiling, Laminate in the main floor, granite countertop in Kitchen with custom built cabinets and much more. Upstairs there are 4 bedrooms and a great sized Master bedroom with 5pc Ensuite. This is located in great family friendly neighborhood and close to schools, parks, Hwy.8, shopping and much more. This beautiful home has a lot to offer. Book your private viewing today. $15,000 extra paid by the owner for this premium lot (id:51300)
RE/MAX Real Estate Centre Inc.
5 Laurel Lane
Erin, Ontario
Quaint village of Erin, updated mobile home on large pie shaped lot. Backing onto protected lands centrally located- walk to shops, snow mobile trails, steel roof, insulated floor, upgraded plumbing-pvc, large sunroom to deck. (id:51300)
Royal LePage Credit Valley Real Estate
348050 Concession 4b
Grey Highlands, Ontario
A Breathtaking 50 Acre Country Retreat That Is Perfect For The Whole Family. This 2 Story 3Bdrm 2Bath 2,988 Sqft, Residence W/Walnut Kitchen Cabinets, Ceramic & Walnut Flooring, Has Bright Large Windows That Show Relaxing Views Of The Beautiful Landscaping, Mature Trees & Sweeping Lawns. A 3 Bay 24X40 Attached Garage Completes The Comfortable Home. 3 Bay 36X60 Insulated And Heated Shop W/9X12 Door For Large Equipment Plus 2 9X9 Doors, Main Door. Large Front Overhang. 2nd Story Has Solid Wood Floors & High Ceilings. Adjacent To The Shop Are Two Large Storage Sheds For Large Equipment, Tools Or Motor Homes. (id:51300)
Intercity Realty Inc.
192 Josephine Street
North Huron, Ontario
Prime Downtown Commercial Building with Renovated Apartments. Opportunity knocks with this exceptional mixed-use building located in the heart of the bustling retail district. Featuring a high-visibility commercial storefront and three beautifully renovated residential units, this property blends modern comfort with unbeatable convenience. Upstairs, you'll find spacious 1 and 2 bedroom apartments while the 3 bedroom unit is behind the main level storefront, each thoughtfully updated to attract quality tenants or to enjoy as your personal residence. Whether you're looking to live in one unit and rent the others or establish your own business in the vibrant downtown core, this property offers unmatched flexibility. Additional features include: Attached garage plus private parking for two vehicles. Ample street parking and public lot at the rear. Full, dry basement with excellent ceiling height ideal for storage or workshop. Updated electrical, furnace, and windows for peace of mind and efficiency This is an ideal investment for entrepreneurs, owner-occupiers, or anyone seeking solid income in a thriving commercial zone. Don't miss this opportunity to own a great building where you can live, work and invest all in one place. (id:51300)
RE/MAX Land Exchange Ltd.
First Class Realty Inc.
Building B - 770 Glengarry Crescent
Centre Wellington, Ontario
Brand new 10,000 SQFT industrial commercial building available for lease, scheduled for completion by the end of September 2025. This versatile space can be divided into up to five separate units, each approximately 2,000 SQFT. Ideal for a wide range of industrial or commercial uses, the property offers plenty of on-site parking with space for up to 30 vehicles. Secure your unit early and take advantage of the opportunity to customize your space before construction is complete. (id:51300)
RE/MAX Real Estate Centre Inc.
274 Alma Street
Guelph/eramosa, Ontario
ZONED C2 - with many permitted uses, this property is a great investment and offers you work from home opportunities. Welcome to this charming Victorian-style home nestled on a spacious, mature lot, offering tranquility and modern comforts in one. Boasting three bedrooms, this residence exudes classic elegance with contemporary updates throughout. The heart of the home lies in its updated kitchen, featuring sleek granite counters and ample cabinetry, complemented by hardwood flooring that graces the main level. Convenience meets functionality with a main floor mudroom and laundry room, alongside a convenient 2-piece powder room. The expansive living and dining rooms impress with their 9-foot ceilings, high baseboards, and illuminating pot lights. Upstairs, three generously sized bedrooms await, adorned with high-end broadloom, while a luxurious 4-piece bathroom showcases quartz counters and porcelain tiles. Step outside through the kitchen's walk-out onto a spacious 18' x 14' deck, perfect for entertaining or simply enjoying the serene surroundings. Located within walking distance to Rockwood Conservation Area, as well as nearby shops, restaurants, and schools, this home offers both convenience and the allure of nature's beauty. Certain images have undergone virtual renovations and will be noted as such in the photo gallery. (id:51300)
RE/MAX Escarpment Realty Inc.
7 John Ross Court
Mannheim, Ontario
Why travel when you have this Muskoka Inspired back yard. Rare offering of a family home of this magnitude on an oversized estate lot. From the moment you approach the generous sized paver stone drive you will notice classic architectural touches. Upon entry to the foyer you will be drawn to the designer staircase open to above and below. The formal living room features a side porch ideal for a book. The formal dining room is perfect for family gatherings and is complimented by the butler pantry leading to the large chef's kitchen with b.i. appliances (Miele 5 burner gas cook top, Miele d/w, Kitchenaid double wall oven). The kitchen, breakfast area (with b.i. workspace) and family room w/ f.p. overlook the stunning rear patios and yard. Upstairs you will find 4 spacious bedrooms incl. primary retreat with its own private sitting area and immaculate 5 piece ensuite (completed in '24) affording you heated floor, Toto washlet, Victoria Albert volcanic stone soaker tub and wall fireplace. The main bath gives 2 of the bedrooms immediate access to a double vanity, make up counter and seamless granite shower. The upper laundry with custom wormy maple countertop is convenient. The finished lower level has a games area, large wet bar (with d/w, fridge), rec room with projector/power screen and wall f.p. The three piece bath also houses the sauna which is great after working out in your home gym. Family fun and entertaining is taken to another level out back. Here you have a massive covered composite deck with custom stone wood burning fireplace. The tiered deck leads to a dining area and a covered bbq area. The gorgeous salt water pool (approx 22' x 44') with stone waterfall is perfect for summer days. The poolside cabana is a great place to kick back and relax. The back yard has several mature trees which add to your enjoyment. In addition to all of this you have an 8 person jacuzzi hot tub complete with waterfall. This is a must see showstopper to be fully appreciated. (id:51300)
Peak Realty Ltd.
1098 Wurster Place
Breslau, Ontario
Welcome to your dream home, an expansive estate offering over 12,000 square feet of luxurious living space. This stunning residence features 11 spacious bedrooms, including a separate two-story in-law suite, perfect for guests or multi-generational living. Nestled on over 7 acres of beautifully landscaped land, the property provides both privacy and tranquility on a quiet dead-end road. Enjoy outdoor living at its finest with a sparkling pool and a cozy enclosed hot tub, ideal for relaxation year-round. The home also boasts a generous four-car garage, ensuring ample space for vehicles and storage. With elegant finishes and abundant natural light, this estate is designed for comfort and style, making it the perfect haven for family gatherings and entertaining. Don't miss the chance to make this remarkable property your own! (id:51300)
RE/MAX Twin City Realty Inc.
1855 Notre Dame Drive
St. Agatha, Ontario
$215 per sqft. 43,344 sqft across 7 buildings with mixed institutional use. Includes facilities perfect for institutional style residences ie. commercial kitchen, dormitory bedrooms, dining hall. Located on Erb St. in the beautiful community of St. Agatha with close proximity to Waterloo and Kitchener. Along a future GRT bus route. Includes on-site amenities such as; 6 acres of recreation space, 2 playgrounds, basketball court, indoor gymnasium. Would support a variety of potential uses including; private school, assisted living, child care, community centre, event facility, nursing home, place of worship, and more. Huge development opportunity. See brochure for details. Seller is open to a vendor take back. (Cooperating with brokers). **This is a mere listing - pls contact owner directly: [email protected] Phone: 519-239-7241** (id:51300)
Flux Realty
62 Elgin Avenue E
Goderich, Ontario
Great exposure to the "5 points" intersection in Goderich. Office space features 2 large rooms plus file room and bathroom. Rent includes electricity, heat and air conditioning. Attractive building with rear shared parking. (id:51300)
K.j. Talbot Realty Incorporated
10175 Merrywood Drive
Lambton Shores, Ontario
SHOWSTOPPER CUSTOM BUILT BUNGALOW IN MERRYWOOD ESTATES, GRAND BEND - WITH INGROUND POOL & POOL HOUSE. ONLY 3 MINUTES TO LAKE HURON. Stunning custom-built home in the heart of Grand Bend! Just minutes from the beach, shopping, parks, trails, and more, this luxurious 5-bedroom, 4-bathroom residence is loaded with premium features. Step into a breathtaking open-concept design flooded with natural light, ideal for both grand entertaining and everyday living. The Chefs kitchen is a masterpiece, featuring high-end appliances, abundant quartz countertops, custom cabinetry, and a sprawling eat-in island with clever built-in storage. Seamless indoor-outdoor flow leads to your Private Backyard Oasis complete with an inground pool, cascading waterfall, and a chic pool house with a bar, perfect for summer gatherings. Unwind in the expansive family room, anchored by a cozy gas fireplace, or host effortlessly in the dining area, enhanced by a stylish wet bar. A spacious laundry room with ample storage adds everyday convenience. The lavish Primary bedroom is a sanctuary, featuring a soothing fireplace, a spa-like ensuite, and a walk-in closet with custom organizers. Enjoy resort-style living with an inground pool featuring a waterfall, a pool house with a bar, and a patio complete with its own fireplace can be used for guest accommodations and perfect for entertaining. The fully finished lower level offers a separate entrance, making it ideal for guests or extended family. Enjoy movie nights in the home theatre, stay active in the private gym, or relax in the additional living area. Parking for up to 10 vehicles plus a 3-car garage. Built for durability with 2 foam waterproofing over concrete and foundation before framing and insulation. Smart home system with integrated camera control adds convenience and peace of mind. This is MUCH MORE than a home its a lifestyle, where luxury meets functionality in a prime location close to beaches, shopping, and trails. (id:51300)
RE/MAX Twin City Realty Inc.
24 Government Road
Lambton Shores, Ontario
GRAND BEND: RIVERFRONT & LAKEVIEW WITH INCLUSIVE BOAT DOCK* - You can truly have it all in one property with this epic building lot providing a multi-directional panoramic view of those breathtaking Lake Huron sunsets, Grand Bend's world famous Blue Flag Beach, the historical Grand Bend pier and the the Grand Bend Harbour all setting the stage! Now more than ever, as the market continues to gravitate toward downtown locations within walking distance to all of Grand Bend's fabulous amenities, this incredible riverfront / lakeview residential building lot fronting the river & overlooking the lake at the mouth of the harbour provides the quintessential "million dollar location". The highly unique setting, nestled into the former home of Saunders at the beach, an iconic Grand Bend location, fosters a truly definitive once-in-a-lifetime opportunity to establish a living situation reminiscent of Malibu. Build your dream home on this matchless piece of property, steps to your boat*, steps to the beach, and with private parking on site! There has literally never been a residential offering quite like it in Grand Bend. There are 5 lots available within this private subdivision / vacant land condo cul de sac, with this particular listing for "LOT 5" (see 5 lot layout in photos) having loads of privacy in the back corner fronting the river! All builders are welcome! (id:51300)
Royal LePage Flower City Realty
Ptlt 32 Church Street
Arran-Elderslie, Ontario
Looking for your residential building lot in that ideal town? Here it is! Gently sloping ~ this lot is perfectly made for a walkout lower floor plan and an upper floor with a view of Willow Creek. Nestled in the NW portion of the Village of Paisley, this location is quiet and scenic yet close to the amenities of down town and the Mill Pond of the Teeswater River just where it joins the Saugeen River. This lot has been mostly cleared and meticulously cared for with a few remaining trees for landscaping purposes. A wide driveway is in place and services at the street include Municipal Water / Sewer, Hydro Electricity, Fibre Optics and Natural Gas. This is a corner lot which has a feel of very few close neighbours even if they are the best! Saugeen Valley Conservation has determined there is a building site on this lot (correspondence available) so remaining due diligence will depend on what build is being proposed, through usual appropriate channels. Paisley offers a comfortable quality of life and is a growing Village with almost all needful amenities close at hand including restaurants, service stations, gift and antique shops, library, salons and spas, grocery and convenience stores, arena, car dealerships, professional offices, Legion, Events, Clubs and much more! Centrally located in Bruce County, Paisley is 22 km's from the Bruce Power Visitor Centre and a short drive to the sandy beaches of Lake Huron. Local farm and orchard produce are a highlight as seasons are celebrated in this lush agricultural area. Walking trails including the Rail Trail top off this multi dimensional location. Welcome home! (id:51300)
Coldwell Banker Peter Benninger Realty
33809 Meyer Drive S
Ashfield-Colborne-Wawanosh, Ontario
Attractive Lakeview Lot. Whether you envision a cozy cottage or family home, embrace the opportunity to custom build your dream property on this quiet cul de sac and enjoy the beautiful Lake Huron sunsets. Located just 10 minutes north of Goderich on a paved road with year round access and ideally situated in a tranquil setting. This level lot features hydro and community water already at the lot line. Buyers to perform their own due diligence for building permit and septic permit with the Township of ACW and Maitland Valley Conservation, all servicing costs to be paid by Buyer. There is no required timeline to build. There is no beach access (deeded or otherwise) with this lot. (id:51300)
Sutton Group - First Choice Realty Ltd.
10175 Merrywood Drive
Grand Bend, Ontario
SHOWSTOPPER CUSTOM BUILT BUNGALOW IN MERRYWOOD ESTATES, GRAND BEND - WITH INGROUND POOL & POOL HOUSE. ONLY 3 MINUTES TO LAKE HURON. Stunning custom-built home in the heart of Grand Bend! Just minutes from the beach, shopping, parks, trails, and more, this luxurious 5-bedroom, 4-bathroom residence is loaded with premium features. Step into a breathtaking open-concept design flooded with natural light, ideal for both grand entertaining and everyday living. The Chef’s kitchen is a masterpiece, featuring high-end appliances, abundant quartz countertops, custom cabinetry, and a sprawling eat-in island with clever built-in storage. Seamless indoor-outdoor flow leads to your Private Backyard Oasis—complete with an inground pool, cascading waterfall, and a chic pool house with a bar—perfect for summer gatherings. Unwind in the expansive family room, anchored by a cozy gas fireplace, or host effortlessly in the dining area, enhanced by a stylish wet bar. A spacious laundry room with ample storage adds everyday convenience. The lavish Primary bedroom is a sanctuary, featuring a soothing fireplace, a spa-like ensuite, and a walk-in closet with custom organizers. Enjoy resort-style living with an inground pool featuring a waterfall, a pool house with a bar, and a patio complete with its own fireplace can be used for guest accommodations and perfect for entertaining. The fully finished lower level offers a separate entrance, making it ideal for guests or extended family. Enjoy movie nights in the home theatre, stay active in the private gym, or relax in the additional living area. Parking for up to 10 vehicles plus a 3-car garage. Built for durability with 2” foam waterproofing over concrete and foundation before framing and insulation. Smart home system with integrated camera control adds convenience and peace of mind. This is MUCH MORE than a home—it’s a lifestyle, where luxury meets functionality in a prime location close to beaches, shopping, and trails. (id:51300)
RE/MAX Twin City Realty Inc. Brokerage-2
6 Brown Street S
Clifford, Ontario
Welcome to this beautifully maintained semi-detached bungalow in the peaceful community of Clifford. Ideal for downsizers, empty nesters, or families seeking multigenerational living. Thoughtfully designed with an open-concept layout, the main floor of this home features two bright and spacious bedrooms, two full bathrooms, and soaring 9-foot ceilings. The kitchen is both stylish and functional, showcasing granite countertops, a beautiful backsplash, soft-close cabinetry, under cabinet lighting and crown molding. A rough-in for a dishwasher is already in place, and a linen closet on the main floor has been designed to accommodate laundry, making single-level living a real possibility for those who prefer everything on one floor. Enjoy the outdoors with access to a covered composite deck and natural gas BBQ hookup, perfect for your morning coffee and summer evenings. Downstairs, a large recreation room, third bedroom with walk-in closet, and full bathroom provide excellent space for guests or extended family. In addition to the deck, the fully fenced backyard features a concrete patio, side walkway, and additional exterior pot lights that add charm and nighttime curb appeal. An oversized garage, cold room, and ample storage round out this move-in ready home. Simplify your lifestyle, and enjoy the freedom of living in a space that truly fits your next chapter. This welcoming neighbourhood offers a quiet, small-town feel while still being within easy reach of amenities, nature trails, and nearby communities. It’s the kind of place where you truly feel at home. (id:51300)
Peak Realty Ltd.
385 Fergus Street N
Wellington North, Ontario
385 Fergus St N is perfectly situated between the elementary school, high school and grocery stores in Mount Forest on a quiet tree lined street. This great family home has room for everyone and has seen some great updates over the years in key places. The home saw new luxury plank flooring on the main and 2nd floors as well as a fresh neutral paint. The home features a total of 5 bedrooms and 2 full bathrooms. The main floor has a large open concept living room and dining room accented by a huge front window to allow in tons of natural light. The kitchen has been updated as well as the bathroom with a new vanity. There is also a main floor bedroom which currently is being used as an office. This room allows many different uses for different lifestyles. On the second floor there are 3 more good sized bedrooms. The basement has been completely renovated with all new wiring, new plumbing throughout the whole house, laundry room with sink and folding table, 4pc bathroom, large recroom as well as the 5th bedroom. There is also a unique kids cubbyhole for toys and playtime. The utility room has ample room for storage. Attached to the home is a double car garage (20x20) which is perfect for winters or for working away as a workshop. The rear yard is fully fenced with tons of room being 94ft wide! The rear deck is a perfect spot to relax, especially when it features a hot tub as well. The home has seen all new light fixtures, basement, plumbing, basement wiring, plugs, outlets, kitchen, bathroom, 2020 furnace and central air. Come see the amenities and lifestyle this home has to offer, you're sure to be pleased by what you see. (id:51300)
Coldwell Banker Win Realty



