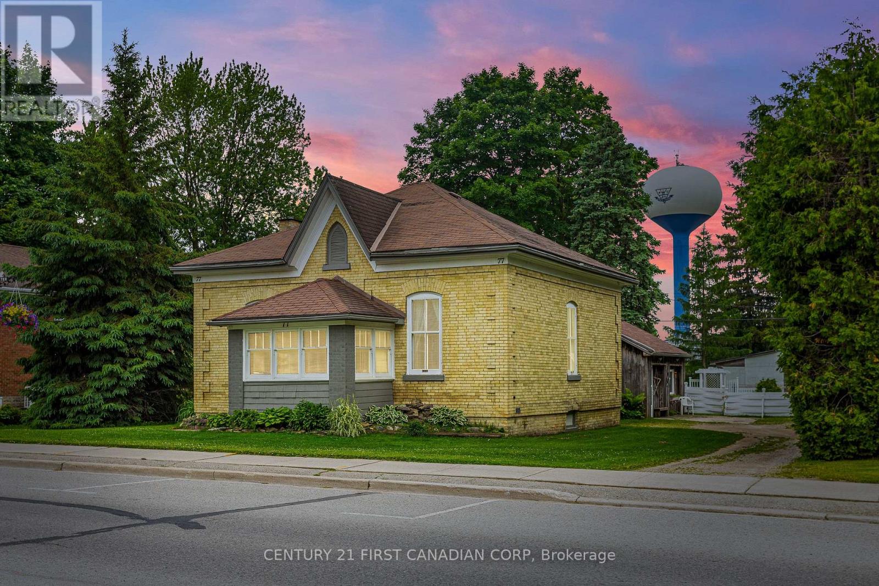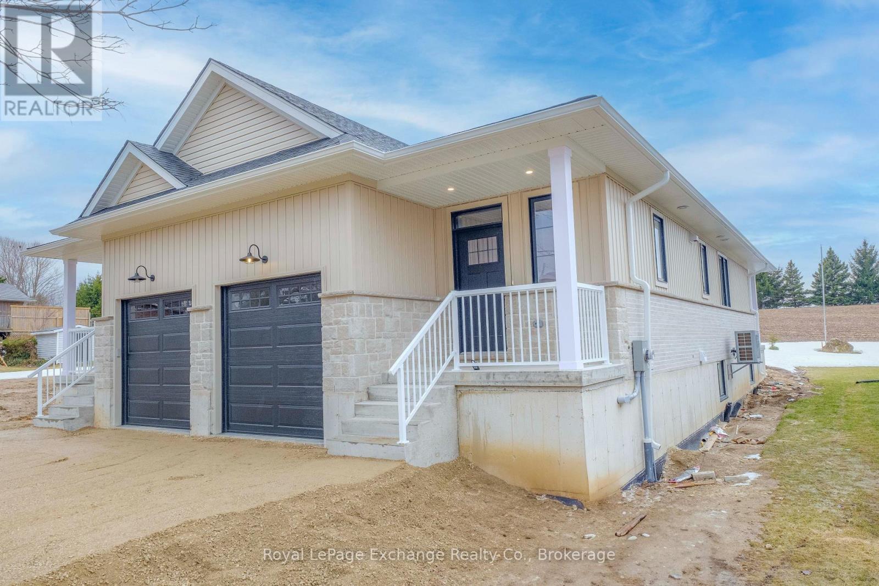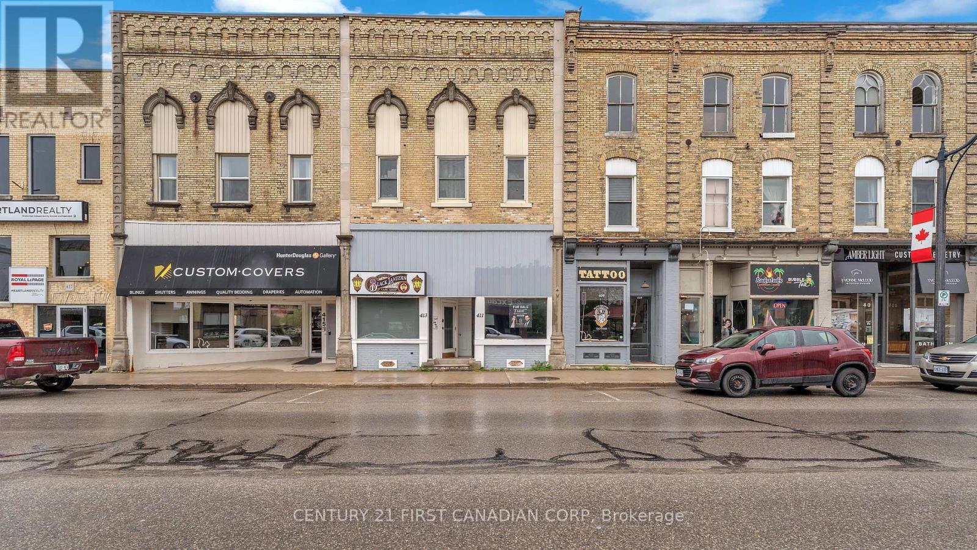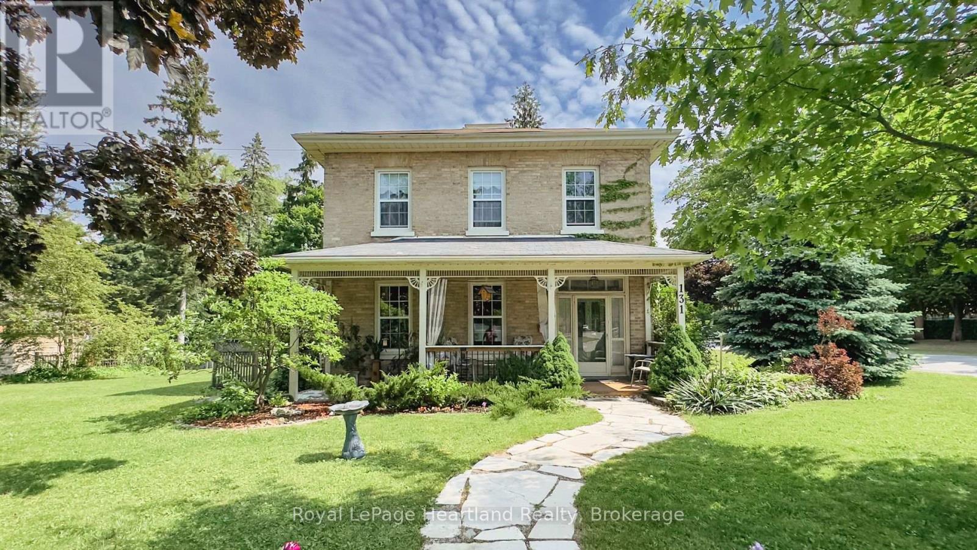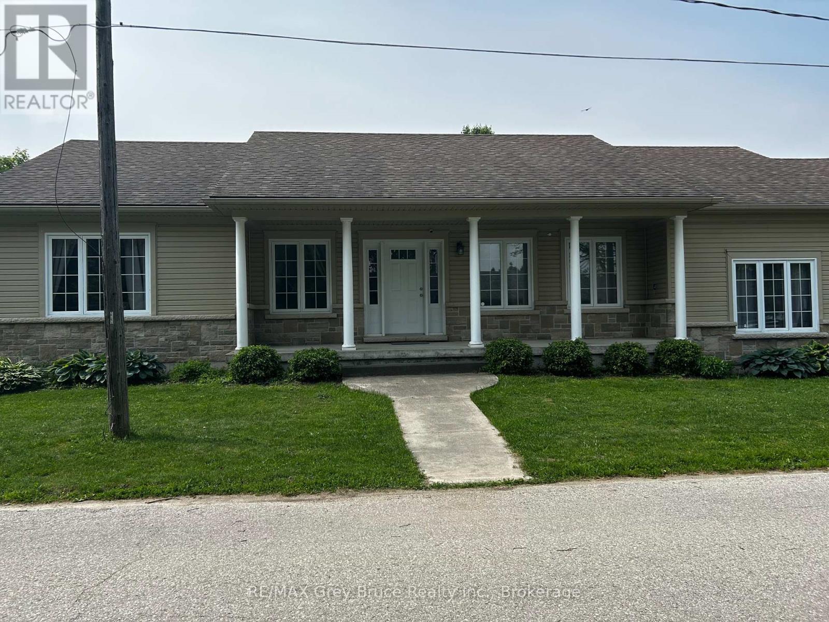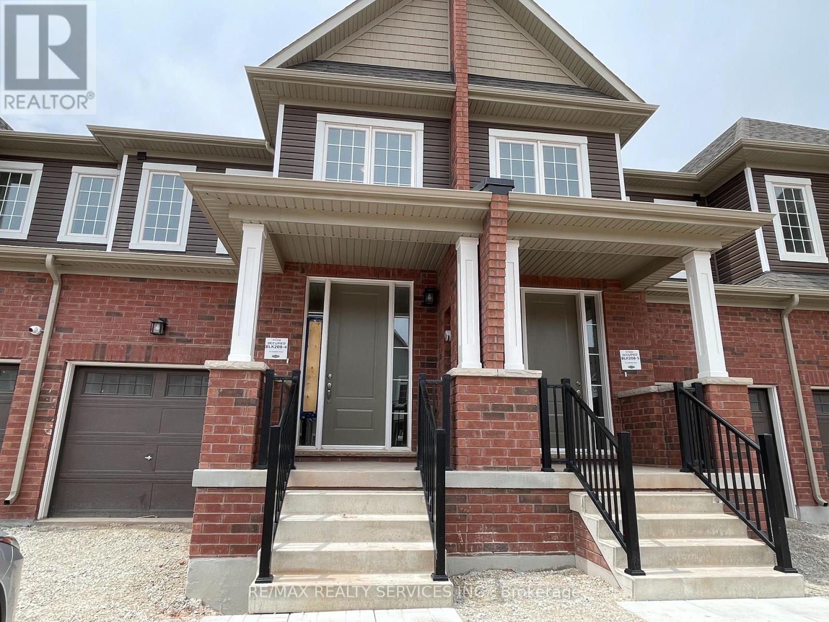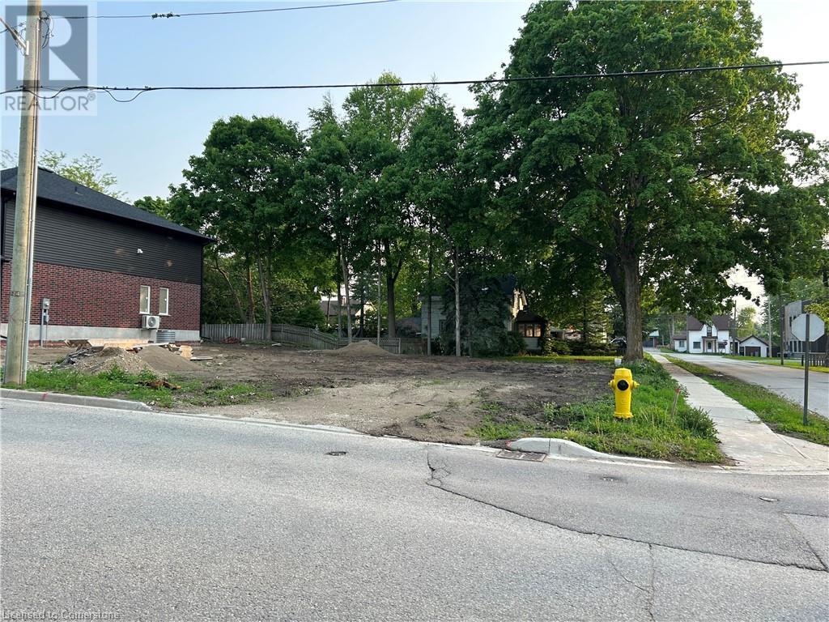Listings
77 Main Street S
South Huron, Ontario
Charming Century Home with *Commercial Opportunity* on DOUBLE LOT! Welcome to this yellow brick century home, nestled on a massive lot in the heart of Exeter. With approximately 2000sqft of finished living space, this property offers a perfect blend of historic charm and modern-day convenience. Beyond its residential appeal, this home offers commercial potential, making it an ideal choice for those seeking to combine their living space with a business venture. If you're interested in running a home-based business, such as a hair salon, or office space, the property has a designated area offering privacy & easy access for customers with ample parking.The home features three spacious bedrooms, including a large primary. High ceilings and oversized windows allow natural light to flood the space. Retaining much of its original character, the home showcases wide-plank hardwood floors, exquisite woodwork, oversized baseboards, and crystal doorknobs. A striking brick feature wall, complete with a beautiful arch and wood-burning fireplace, adds warmth to the living area.The eat-in kitchen is functional with easy access to a side deck that overlooks a vegetable garden, while the serene sounds of a nearby pond provide the perfect backdrop. The private backyard includes a fire pit area, ideal for gatherings. A front porch offers versatility as a sunroom, office, or sitting area.This home also boasts a well-appointed 4-piece bathroom with a classic clawfoot tub, and a main-floor laundry room with extra storage and pantry space. The massive work/office space, accessed by a side entrance, is perfect for anyone seeking a work-from-home solution.With original character intact and abundant space for living, working, and growing, this property offers endless possibilities. Whether you're looking to expand your business, start a side hustle, or simply enjoy a slice of history in a prime location-close to shopping, parks, schools & trails, the opportunities here are limitless! (id:51300)
Century 21 First Canadian Corp
10 Janet Street S
South Bruce, Ontario
10 Janet St S is a standout semi-detached property in Teeswater, ideally situated on a premium lot and offered at an unbeatable price. Brand new and beautifully finished, this home features timeless touches that feel fresh, refined, and downright pretty! The layout is ideal: start with a welcoming main floor that includes a stylish powder room and convenient laundry, then move into your open-concept kitchen with quartz countertops and custom cabinetry. The adjoining dining and living areas feel airy and elegant under tray ceilings, with plenty of natural light streaming through patio doors - perfect for entertaining or relaxing in comfort. The primary bedroom includes a walk-in closet and a sleek ensuite, while the finished lower level adds two additional bedrooms and a full bathroom - great for guests, kids, or that perfect home office setup. A covered rear porch for relaxing, one-car garage, and paved driveway round out the package, with 9' ceilings and upscale finishes throughout. Covered by a 7-year Tarion Warranty. Located just 2 hours from the GTA and only 38 minutes to Bruce Power, this is a rare chance to own a beautiful new build in a peaceful area, close to schools, parks, and all of Teeswaters community charm. Come see The Harlow for yourself - this one truly stands out. (id:51300)
Royal LePage Exchange Realty Co.
2 - 413 Main Street S
South Huron, Ontario
Welcome to 413 Main Street a prime mixed-use building located in the historic core of downtown Exeter, Ontario. Showcasing for lease unit 2 with 1 bedroom, 1 bathroom. All inclusive unit. (id:51300)
Century 21 First Canadian Corp
131 Rattenbury Street E
Central Huron, Ontario
--Timeless Yellow Brick Century Home on a Corner Lot Full of Charm, Character, and Curb Appeal! Step into the warmth and elegance of this beautifully preserved yellow brick home, nestled on a picturesque corner lot that's sure to catch your eye. Bursting with charm and history, this century home has been lovingly maintained and offers the perfect blend of classic character and modern comfort. As you enter through the front door, you're greeted by soaring ceilings, an inviting traditional layout, and expansive living and dining spaces, ideal for hosting family gatherings and entertaining friends. Sunlight floods the home through oversized, updated windows, while a cozy gas fireplace adds warmth and ambiance to the great room. The functional eat-in kitchen is perfect for everyday living, and just off the kitchen is a spacious mudroom/laundry room - an ideal drop zone for kids, pets, and busy family life. Upstairs, you'll find four generously sized bedrooms and two additional bathrooms, offering plenty of space for a growing family or overnight guests. Whether you're working from home or simply looking for extra room, this layout provides incredible versatility. Outside, hobbyists and nature lovers alike will appreciate the detached garage/shop currently set up with a workout space and still offering room for tools, toys, or creative projects. This home is so close to the lake that after-dinner drives are easy - take a short trip to nearby Goderich or Bayfield, grab an ice cream from Willies Burger Bar, and enjoy one of Lake Hurons world-famous sunsets. With the perks of close-by beach towns, you'll love the lifestyle this home has to offer. Don't miss your chance to make it yours, book your private showing today! (id:51300)
Royal LePage Heartland Realty
1309 Queens Bush Road
Wellesley, Ontario
Discover peace and serenity on this gorgeous property in Wellesley, Ontario. Nestled on 3 acres of manicured greens this retreat offers a sanctuary for your family or a multi generational family who are looking for a lifestyle. Enjoy vast sweeping views and natural light throughout this 5+1 bedroom and 5 bath home that has been meticulously cared for over the years. A chefs kitchen and park like grounds offering two fresh water ponds that are perfect for those hazy summer swim days or those cool winter skate days make this property so inviting and so charming. A three car garage makes this the perfect home for any growing family looking for it all. (id:51300)
Exp Realty Of Canada Inc
16 Paterson Street
Kincardine, Ontario
Just minutes from Bruce Power, this generous-sized bungalow is packed with potential! Perfect for families, investors, or those seeking multi-generational living.The main floor offers a spacious layout featuring 2 bedrooms, as well as a primary suite complete with a walk-in closet and private ensuite. A second 4-piece bathroom on this level adds everyday convenience. The bright living and dining space flows into a well-equipped kitchen, making it easy to feel right at home. Downstairs, the finished basement adds incredible value with three additional rooms currently used as bedrooms, a second full kitchen, a 4-piece bathroom, and direct access to the double car garage. A fantastic setup for a potential in-law suite .The fully fenced backyard provides privacy and a safe, secure space for kids, pets, or backyard entertaining.Whether you're looking for your next home or a smart investment, 16 Paterson Street delivers space, flexibility, and location! (id:51300)
RE/MAX Grey Bruce Realty Inc.
32 Princess Street
Glen Morris, Ontario
Stunning Fully Renovated Home in Sought-After Glen Morris, ON! Welcome to this beautifully renovated 2,400 sq. ft. home, offering modern living with thoughtful design in the desirable Glen Morris community. This spacious property features an oversized garage with a loft, perfect for additional storage or a workshop. Inside, the open-concept kitchen and family room create a bright and inviting space, complete with a pantry for extra convenience. The main floor offers a washer and dryer, a full bathroom, and a versatile bedroom or den, ideal for guests or a home office. The living and dining area flow seamlessly, providing an excellent space for entertaining. Upstairs, you’ll find three generously sized bedrooms and a full bathroom with modern finishes. The basement offers incredible potential as an accessory dwelling, featuring a separate entrance, private laundry, and ample storage—perfect for rental income or multi-generational living. Don’t miss out on this exceptional home that blends style, space, and versatility in Glen Morris’ one of the most sought-after neighborhoods. Book your showing today! (id:51300)
RE/MAX Twin City Realty Inc.
156 Sanders Road
Erin, Ontario
Welcome to this NEVER LIVED IN stunning upgraded freehold townhome in the heart of Erin. Offers modern elegance and cozy comfort-ideal for families or those who value peace, style, and serenity. This beautiful home features high-end finishes, a great layout, smooth 9 Ft ceilings and abundant natural light creating an inviting atmosphere. As you enter covered porch & large foyer welcome you. There is a double closet as well as 2 pc powder room is in same area. Open concept main level offers spacious great room highlighted by large windows and w/out to the backyard. The kitchen with upgraded extended cabinetry S/S appliances, quartz counter top large central island with breakfast bar stands as the focal point of this home. Open concept large dining area is perfect to enjoy meals. Bright and spacious upstairs boasts 3 generously sized bedrooms, including a primary suite that offers 2 w/in closets and 4 pc en-suite. The other 2 bedrooms share a well-appointed full bathroom with ample storage. Ideal for commuters and remote workers. Only 35-minute drive to the GTA, 20 minutes to Acton or Georgetown GO Trains. The Town of Erin offers a variety of recreational amenities including parks, schools, sports fields, trails, and community centers. (id:51300)
RE/MAX Realty Services Inc.
6523 Wellington 7 Road Unit# 105
Elora, Ontario
Located in the charming village of Elora and overlooking the Iconic Elora Gorge, this ideal private suite is surrounded by lush greenery and serene sounds of the river. With floor to ceiling windows, the open concept living area is filled with natural light and finished with Luxury finishes throughout. Designed with practicality in mind, this suites laundry has been upgraded to be directly off the bedroom and ensuite bathroom for convenience. Another unique feature is the oversized terrace with beautiful stone found along the wall of the balcony as well as the finished stone floor. With the building gradually increasing in height towards the river this unit offers main floor convenience with it's exterior balcony and view being that of the 3rd floor level giving you security, privacy and lovely views. The Luxury Elora Mill Residences offer a wide range of Luxury amenities to enrich your lifestyle, including a Concierge, Coffee Bar in the Lobby, Fitness Centre, Yoga Studio, Furnished Garden Courtyard with Firepits overlooking the River, and an Outdoor Pool with spectacular river views!!! Pet owners will love the dog wash station, and cyclists will appreciate the bike storage facilities. Perfectly situated close to Guelph and steps from Elora's top restaurants, shops, and cafes you will enjoy living in this walkable community. Residents also enjoy quick trail access to the areas natural beauty. Whether you are looking for a full time residence or a weekend getaway this is the perfect property to experience Resort style living. 1 underground parking and 1 locker included. Schedule a visit today to experience what makes #105 at the Elora Mill Residences so special! (id:51300)
Corcoran Horizon Realty
721 Elma Street W
Listowel, Ontario
An excellent opportunity awaits with this versatile 73' x 99' lot, ideally located in the community of Listowel. Whether you're a builder, investor, or someone looking to build your dream home, this property offers exceptional potential. Zoned to support a semi-detached dwelling—with the added possibility for basement apartments—this lot presents strong income potential or the perfect setup for multi-generational living. Municipal water and sewer services are available but will need to be connected to the property. Prefer a single-family home? The generous dimensions and prime location also make it ideal for a custom residence tailored to your needs. Tucked away on a quiet street with mature surroundings and amenities such as schools, shopping, and parks, this property offers the perfect blend of flexibility and convenience. (id:51300)
Peak Realty Ltd.
7 Killdeer Court
Brockton, Ontario
Immediate Possession Available. Beautifully Renovated Home! This charming, nearly fully renovated home offers modern comfort and character in a peaceful setting. Originally designed as a three-bedroom...it could be converted back. Interior Features: Nearly completely updated interior with new luxury vinyl flooring throughout. Bright modern kitchen with stainless steel appliances (fridge, stove, dishwasher included....all new in 2022). Semi open-concept layout with dining area between kitchen and living room. All new windows and doors throughout. Brand new 3-piece bathroom with oversized standing shower. Spacious master bedroom with pine tongue-and-groove and bonus nursery or sewing room off the master bedroom. Separate laundry room with stand-up washer & dryer (new in 2018) included. Water softener (new in 2022) also included. Forced air natural gas heating and central A/C (both new in 2016). All blinds, curtains, shelving in living room, and electric fireplace included. All new plumbing. Outdoor Features: Private double-wide gravel driveway. Front porch with new decking and railing. Raised flower beds and nicely landscaped yard. Planter beds in side yard for vegetable garden. Cedar hedge for added privacy around side and backyard. Custom-built squirrel-proof bird feeder (included). Fenced backyard for added privacy. Two outdoor storage sheds included: 9'10" x 8' insulated shed with metal roof (built in 2022, potential workshop) plus 10'x16' FLEMING-built metal-clad shed/workshop. Roof membrane in 1997. 1976 Bendix Home Systems. Model no. 44'x22'. Serial no. H2188A&B. Affordable Lot Lease: Monthly lease for new owner is just $467/month and includes: land rent, property taxes, community water & septic, water testing fee and snow removal from streets. Don't miss this move-in-ready gem perfect for downsizers, small families, or anyone seeking peaceful, affordable living in a renovated home. (id:51300)
Wilfred Mcintee & Co Limited
741 Hollinger Avenue
North Perth, Ontario
Welcome to this stunning 4-bedroom, 2.5-bath freehold townhome in the heart of Listowel. Built in 2021, this home combines modern style with practical design, perfect for families or anyone looking for space and comfort. From the moment you walk in, you'll love the high 9-foot ceilings and the bright, open-concept layout that makes everyday living feel easy and inviting. The main floor features beautiful modern finishes with high end appliances, large island with quartz countertops. Enjoy a spacious living and dining area that flows seamlessly from the kitchen-ideal for entertaining or cozy nights in. Upstairs, you'll find four generous bedrooms, a full laundry room for added convenience, and plenty of natural light throughout. The unfinished basement is a blank canvas, ready for you to make it your own-add a home office, gym, or extra living space. Located in a quiet, family-friendly neighbourhood, this home is just a 45-minute drive to Kitchener-Waterloo, making it a great option for commuters too. Stylish, functional, and full of potential-this townhome is ready to welcome you home. (id:51300)
RE/MAX Twin City Realty Inc.

