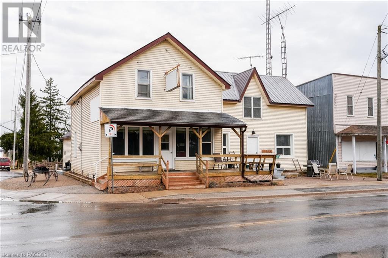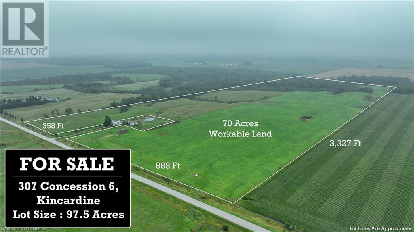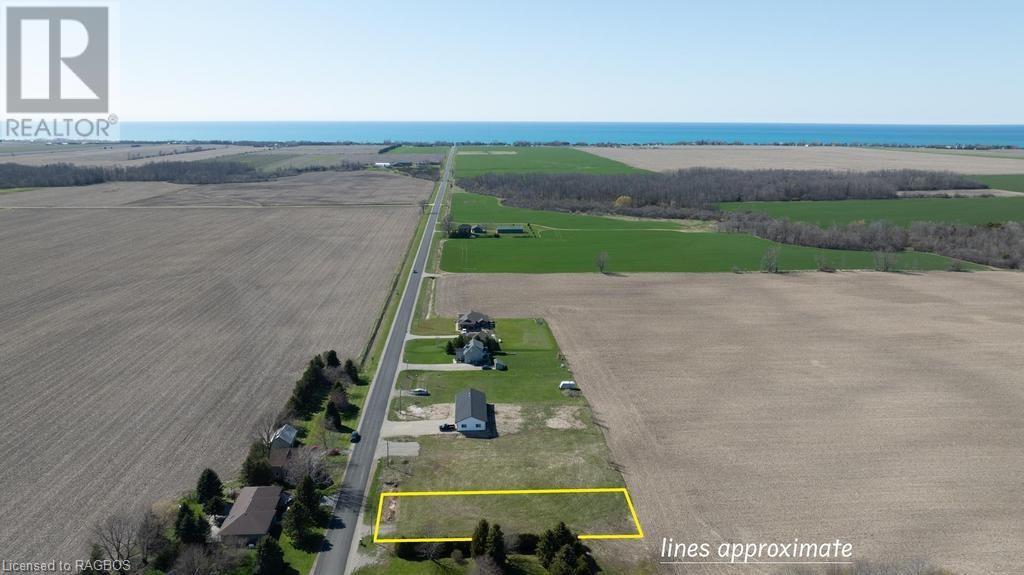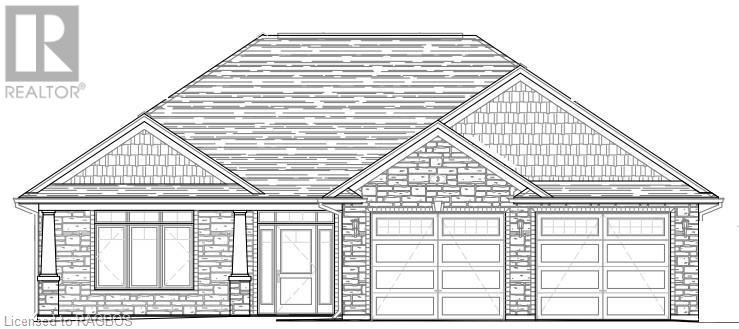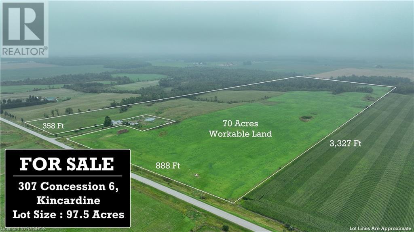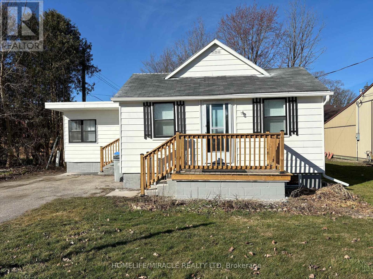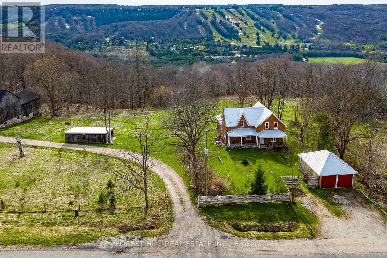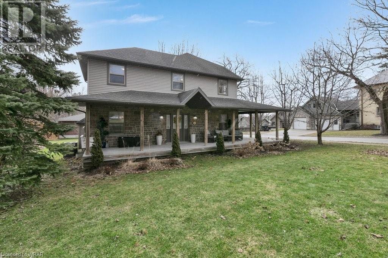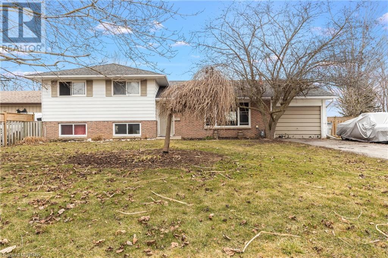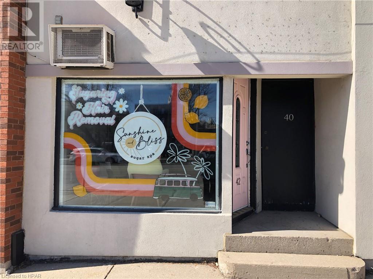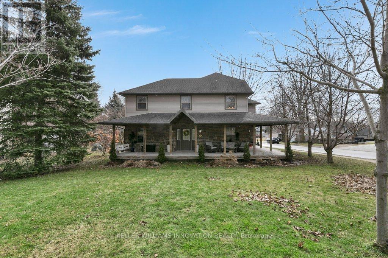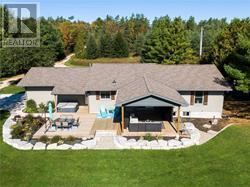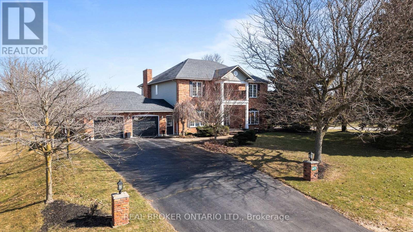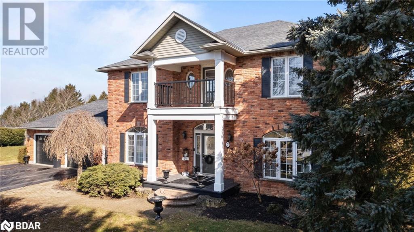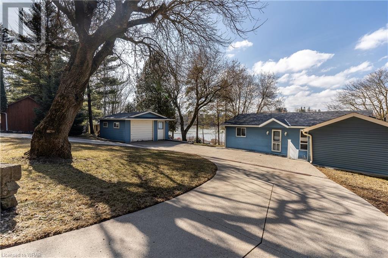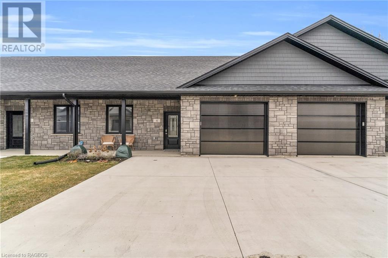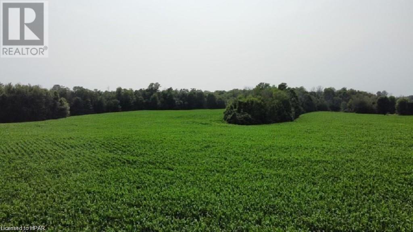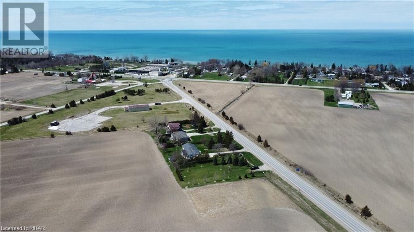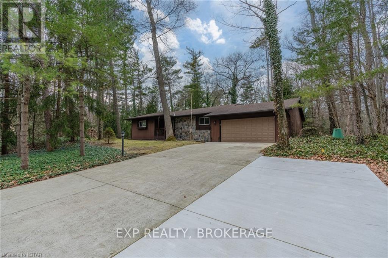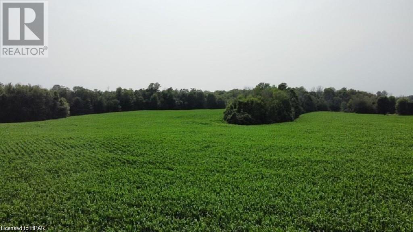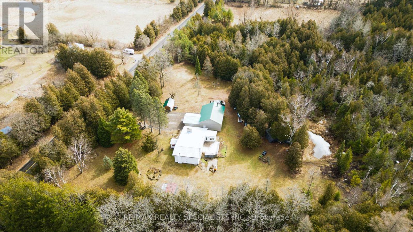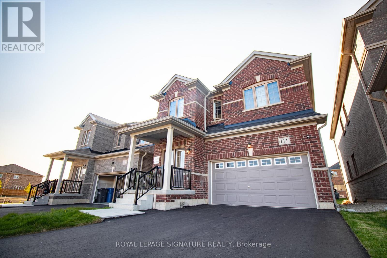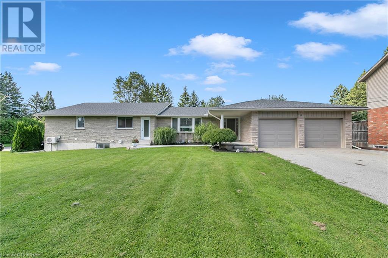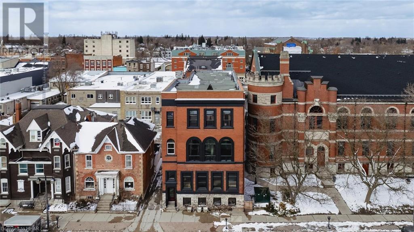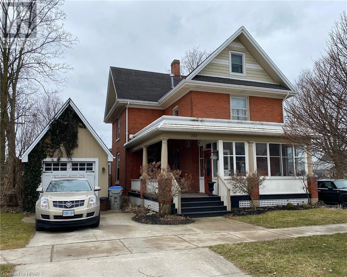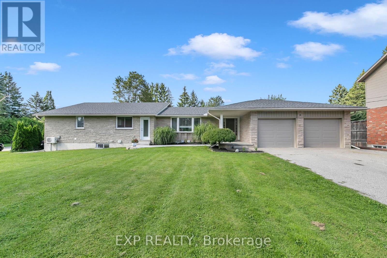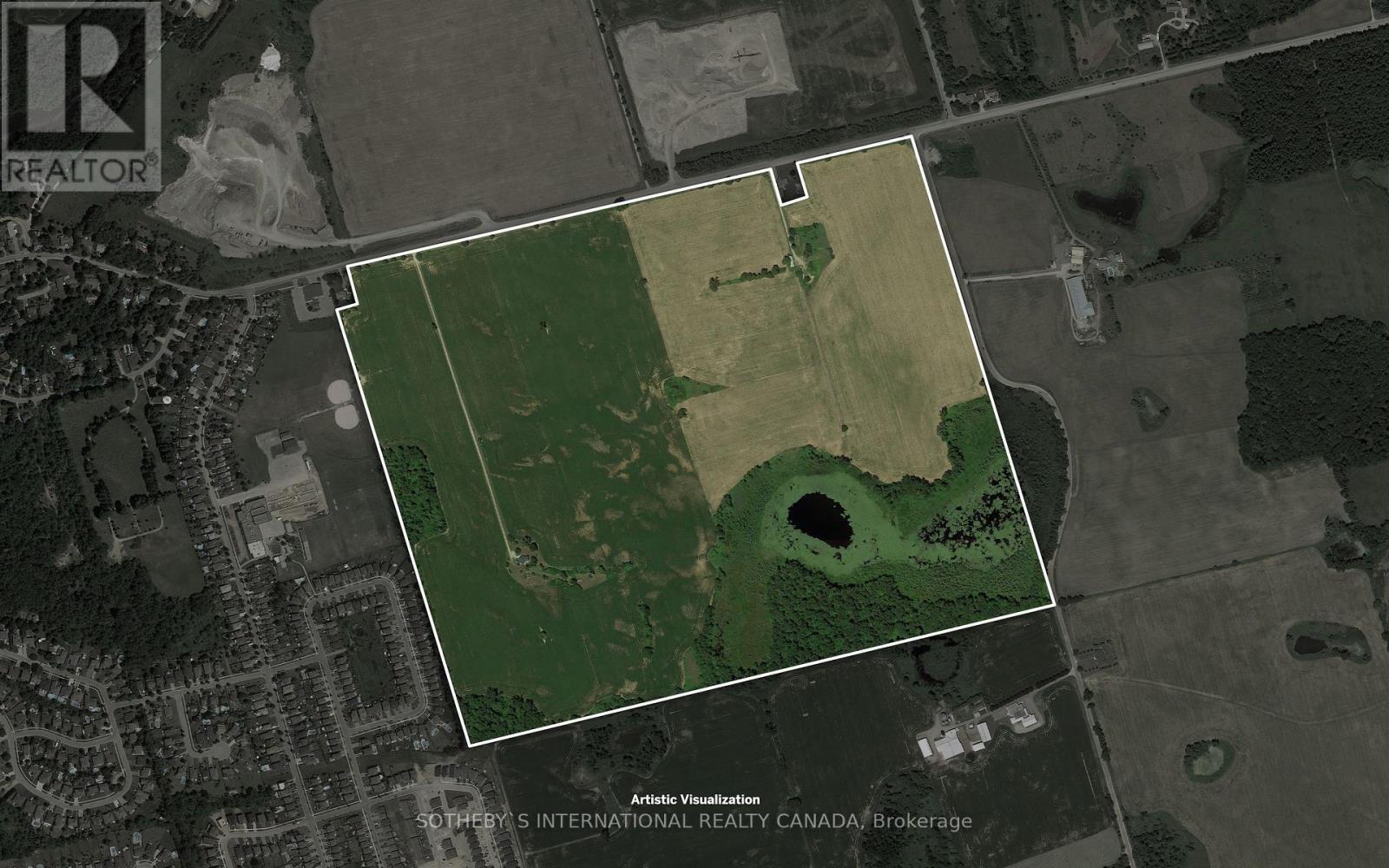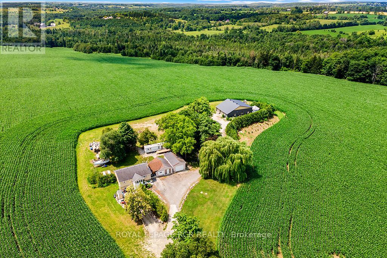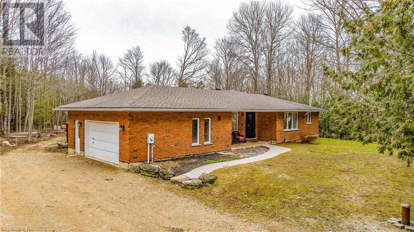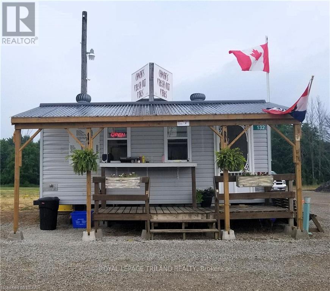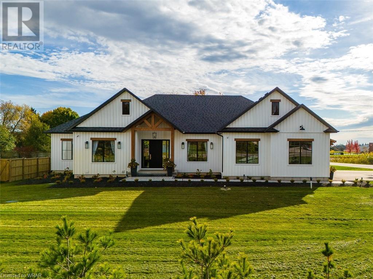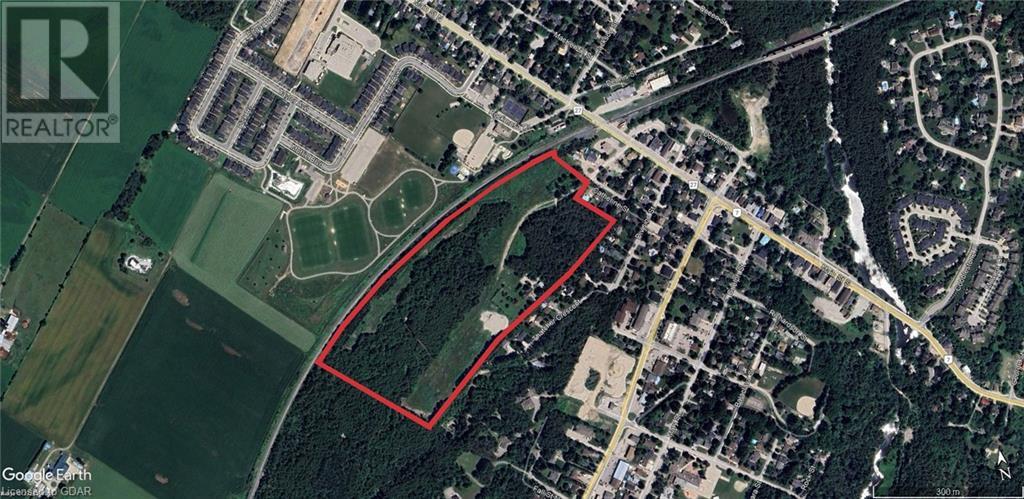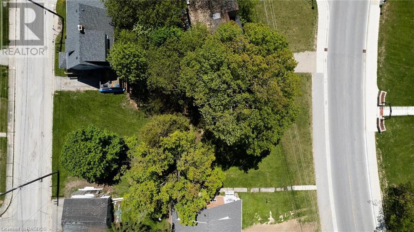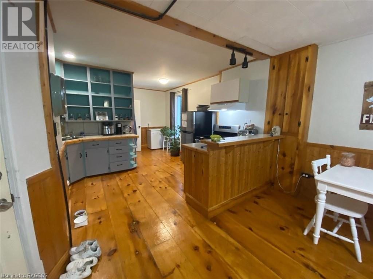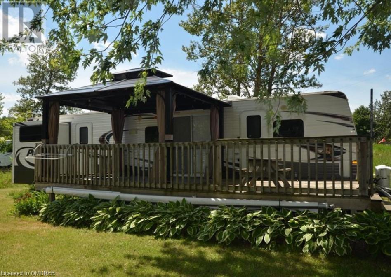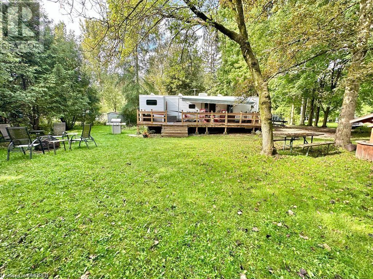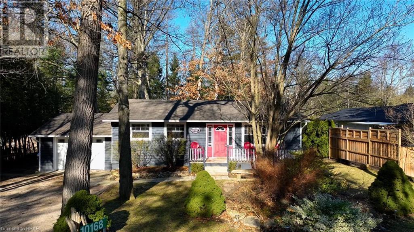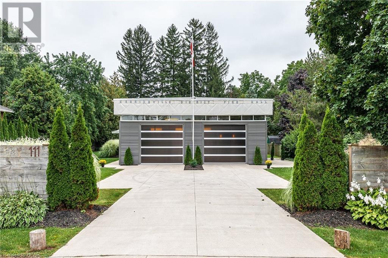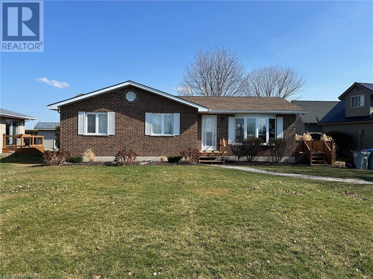Listings
9121 Hwy 6
Wellington North, Ontario
Excellent location, great visibility, charming century building offering all the potential to allow your business goals to come true! Available for immediate lease this corner lot property has excellent exposure right off of Hwy 6 for drawing customers. The covered front porch provides for a welcoming atmosphere, as you look in the big bay windows. Inside you are greeted by an open floor plan, allowing for numerous configurations. Continue to the back of the building to find even more space, separate side entrance, and two washrooms. The large and spacious kitchen area could also be used as a back office or more store/retail space. Offering a large and deep lot, with ample parking and bonus green space this property is well suited for many business opportunities. Whether you are looking to run your own country store, convenience, retail, restaurant, studio space, farmers market, endless options await your business aspirations here. (id:51300)
Exp Realty
307 Concession 6
Kincardine, Ontario
Your next farming project awaits at the Harvest Haven Farm! Totalling an expansive 97.5 acres, this farm is just waiting for you to live out your agricultural dreams. With 70 acres of workable farmland, the growth potential is abundant. The land comes with random tile drainage and a combination of Elderslie silty clay loam and Saugeen silty clay loam soil types. This property also has the Willow Creek running through it, providing a great source of natural water. A good mix of bushland with mature hardwood trees is ready for a bountiful harvest. The farm is currently rented at approx. $575 an acre for 50 acres, and $250 per acre for 20 acres. If you’re looking for an investment opportunity, this farmland (house excluded in this listing) is not only vast and fertile but will give you a great return on investment. Don’t miss the opportunity to call the Harvest Haven Farm yours! Seller financing (VTB) is possible. (id:51300)
Keller Williams Realty Centres
Pt Lot 36 8 Concession
Huron-Kinloss, Ontario
Nestled in the hamlet of Pine River is where you will find this beautiful residential lot. Build your dream home or 4 season cottage just minutes away from the sandy shores of Lake Huron. Take a 3 minute car ride, bike or even a walk to the Bruce beach access directly at the end of Concession 8. Soak up everything Lake Huron has to offer such as fishing, boating, paddle boarding, as well as its world famous sunsets. This property is level and ready to go. Amenities are all close by, go south to the Amberley general store or north into the town of Kincardine. This lot has no Restrictive Covenants attached and best of all, there is no timeline to build! (id:51300)
Lake Range Realty Ltd. Brokerage (Point Clark)
10 Mctavish Crescent
Ripley, Ontario
Main Floor Living! Brand new 1972 square foot slab-on-grade bungalow in a new subdivision in the Village of Ripley. This property has 3 Bedrooms, 2 Bathrooms and a 2 car attached garage. This home features an open concept Kitchen, Dining Room and Living Room complimented by a gas fireplace and a walk-in pantry. The Kitchen and Bathrooms will be finished with custom cabinetry and quartz countertops. The Primary Bedroom contains a custom walk-in closet and a 5 piece Primary Bathroom featuring a curbless tiled shower and stand-alone tub. For This beautiful new built home is located on a large lot (approx. 0.7 acres) in a new subdivision in Ripley. further information, contact your REALTOR® today. (id:51300)
Wilfred Mcintee & Co Ltd Brokerage (Walkerton)
Wilfred Mcintee & Co. Ltd (Wingham) Brokerage
39941 Dinsley Terrace
Bluewater, Ontario
Nestled on a sprawling 6 acre estate and built with meticulous attention to detail in 2018, this custom-built stone executive home exemplifies luxury living. Situated in the municipality of Bluewater, it offers over 3800 sq ft of sheer elegance. Dinsley Terrace, this tree-lined street and cul-de-sac setting, adds to the beauty of this prestigious address, making it one of the most sought-after streets in the area. Step inside the foyer and be greeted by an abundance of natural light streaming through the windows, illuminating the open concept living room. The main floor is designed for both comfort and functionality, boasting a custom-built kitchen, a spacious dining area, and a generous living room complete with a stone fireplace. The master suite, featuring an ensuite spotlight, provides a sanctuary of luxury, while a main office caters to those who work remotely. Two additional bedrooms and an expansive laundry room complete the main level, offering ample space for every member of the household. The upper loft features a versatile bonus room, offering a family room and another bedroom, ideal for accommodating guests. The lower level extends the living space with two more bedrooms and ample storage, along with an additional room for customization. Outside, the expansive deck with your own hot tub invites total relaxation, and a stamped patio with a stone fire pit perfect for gatherings under the starry skies. Indulge in culinary delights with your own pizza oven, or take a leisurely stroll down to the river and create your own campsite, complete with hydro access. With its unparalleled blend of luxury, privacy, and natural beauty, this property truly offers a lifestyle of tranquility and indulgence. Don't miss the chance to experience the ultimate of gracious living—make this your dream home today. (id:51300)
Royal LePage Heartland Realty (God) Brokerage
Royal LePage Heartland Realty (Seaforth) Brokerage
307 Parkhill Drive
London, Ontario
Welcome to 307 Parkhill Drive, a stunning property offering the perfect blend of spacious living,captivating outdoor scenery with desirable AG1 zoning, along with modern amenities. Situated on over 2acres of meticulously landscaped land, this estate boasts over 4,200 square feet of living area and thehome is heated & cooled with Geo-Thermal.The main floor features a gracious foyer that leads to the heart of the residence, a spacious livingarea with an abundance of natural light. Relax in the warmth of three fireplaces that creates anambiance that is both cozy and elegant.The kitchen is equipped with top-of-the-line appliances and ample granite counter space & tilebacksplash. Whether hosting a formal dinner party or enjoying a casual family meal, the adjacent diningarea offers the perfect setting.Retreat to the tranquility of the recently renovated primary suite, featuring a generous layout,ensuite bathroom, walk-in closet, and a private deck. Check out this home today! **** EXTRAS **** This 3-level home is a perfect residence for a large extended family as each level has bedrooms andbathrooms on them and a separate lower level walk-out/entrance. Outdoor deck fireplace along withview of pond and nature. (id:51300)
Streetcity Realty Inc.
307 Parkhill Drive
North Middlesex, Ontario
Welcome to 307 Parkhill Drive, a stunning property offering the perfect blend of\r\nspacious living, captivating outdoor scenery with desirable AG1 zoning, along with\r\nmodern amenities. Situated on over 2 acres of meticulously landscaped land, this\r\nestate boasts over 4,200 square feet of living area, providing ample space for\r\nluxurious living and entertainment.\r\nThe main floor features a gracious foyer that leads to the heart of the residence,\r\na spacious living area with an abundance of natural light. Relax in the warmth of\r\nthree fireplaces that creates an ambiance that is both cozy and elegant.\r\nThe kitchen is equipped with top-of-the-line appliances, updated tile backsplash and ample granite counter\r\nspace. Whether hosting a formal dinner party or enjoying a casual family meal, the\r\nadjacent dining area offers the perfect setting.\r\nRetreat to the tranquility of the recently renovated primary suite, featuring a\r\ngenerous layout, ensuite bathroom, walk-in closet, and a private deck. Four\r\nadditional bedrooms provide ample space for family members or guests. With a total\r\nof five bathrooms, convenience, and privacy are at the forefront of this remarkable\r\nhome.\r\nOne highlight of this property is the newly built 30' x 50'timber frame insulated\r\ndream shop with commercial grade wiring & propane heater, perfect for hobbyists,\r\nDIY enthusiasts, or a home-based business. Additionally, the property is wired for\r\na backup generator. Check it out today! (id:51300)
Streetcity Realty Inc.
307 Concession 6
Kincardine, Ontario
Your next farming project awaits at the Harvest Haven Farm! Totalling an expansive 97.5 acres, this farm is just waiting for you to live out your agricultural dreams. With 70 acres of workable farmland, the growth potential is abundant. The land comes with random tile drainage and a combination of Elderslie silty clay loam and Saugeen silty clay loam soil types. This property also has the Willow Creek running through it, providing a great source of natural water. A good mix of bushland with mature hardwood trees is ready for a bountiful harvest. The farm is currently rented at approx. $575 an acre for 50 acres, and $250 per acre for 20 acres. If you’re looking for an investment opportunity, this farmland (house excluded in this listing) is not only vast and fertile but will give you a great return on investment. Don’t miss the opportunity to call the Harvest Haven Farm yours! Seller financing (VTB) is possible. (id:51300)
Keller Williams Realty Centres
82 London Road
Bluewater, Ontario
Welcome to 82 London Rd, Hensall, ON. Recently renovated haven ready for new beginnings. Perfectly suited for first-time buyers, retirees, or investors, this 3-bedroom, 1-bathroom bungalow offers comfort and convenience in the heart of the charming town of Hensall. A significant investment has been made in renovations and upgrades, ensuring modern living at its finest, with all-new appliances adorning the thoughtfully designed eat-in kitchen. The sunlit living room provides the perfect backdrop for relaxation or entertaining guests. A spacious four-piece bathroom completes the interior layout. Outside, storage sheds stand ready to accommodate your belongings while you make memories in the ample backyard, ideal for gatherings under the summer stars with loved ones. Currently rented for $2600, this property offers not only a beautiful living space but also an attractive investment opportunity. **** EXTRAS **** Hensall is a bean capital of Canada, located just 5 minutes from Exeter, 10 minutes from Lake Huron, and 40 mins from London. This town also has amenities such as an arena, public school, LCBO, and is on bus routes to School. (id:51300)
Homelife/miracle Realty Ltd
194844 13 Grey Road
Grey Highlands, Ontario
Spectacular 23 acres in The Beaver Valley backing onto The Bruce Trail and overlooking the valley & beyond; the views & privacy that this property offers are a true rarity. Featuring an Artesian Spring; the pristine Aquifer produces fresh water that is both the source of potable water for property as well as a stunning natural feature as it leads into your very own cascading waterfall. Multiple pond sites as springs come to ground. Nut & Fruit orchards scatter the property. A Sugar Shack outfitted w/ evaporator to make Maple Syrup from your forest of mature Maples. Cantilevered cabin over the ridge is a perfect summer sleeping retreat or year round spot to enjoy your morning coffee. 1909 Farmhouse holds much of the original charm and character with many upgrades incl. Steel Roof (2020), Windows (2020), Electrical 200 AMP Service (2011), Plumbing (2011) & Owned HWT (2011). Pump and Pressure Tank for the Aquifer (2020) with a UV Water Filtration System (2015). **Seller open to VTB** **** EXTRAS **** The 4,500 SqFt Barn 1894 has recently had a complete foundation restoration. A stones throw from Beaver Valley Ski Club, minutes to Kimberly or Flesherton, central to everything and yet a retreat away from it all! (id:51300)
Forest Hill Real Estate Inc.
610 Wallace Avenue N
Listowel, Ontario
Welcome to 610 Wallace Avenue North in Listowel, with over 2500 square feet above grade, this home features four bedrooms and three bathrooms. As you step inside, the spacious living areas, hardwood floors and the gourmet kitchen, adorned with exquisite touches from heirloom cabinetry, immediately captivates. The living room opens up to the second floor where there are two full bathrooms and four bedrooms, including a master en-suite with a spacious walk-in closet. Ideal for entertaining, this home features a formal dining area, a rec room, and comfortable outdoor spaces. The backyard is a retreat in itself, with a recently added concrete patio completed by Reesors Landscaping, along with a large deck. The charming wrap-around porch contributes to the home's curb appeal, providing a perfect spot to enjoy your afternoon coffee. Conveniently located just a few minutes' walk from downtown Listowel and the Memorial Park. Contact your agent today to arrange a showing. (id:51300)
Keller Williams Innovation Realty
83 Lorne Avenue
Hensall, Ontario
Conveniently situated, enjoy quick access to local hubs, with Grand Bend a mere 20 mins away, Goderich 30 mins, Stratford 40 mins, and Kitchener within an hour's drive. This hidden gem offers a balanced lifestyle that combines domestic tranquility and social leisure, with easy beach access without paying premium beachfront pricing. This charming property invites a new family to infuse life into its spacious surrounds and make lasting memories. This home is not just a residence; it's a canvas for creativity, all set against the idyllic backdrop of sprawling countryside vistas. The sprawling backyard with a generously sized deck becomes your stage for childhood giggles, intimate campfire stories, and the joy of large family celebrations—your main entertainment hub no matter the season. Revel in the privacy ensured by the recently installed fencing (2016) that frames the property, offering you a secluded slice of paradise where your family can thrive. Freshly fitted front basement windows (2015) invite streams of sunlight, ensuring a bright and airy ambience throughout. The 3 inviting bedrooms boast deep closets, offering ample storage for streamlined living, while the extensive landscaping captivates at first sight, adding immense curb appeal. The open-concept design on the main level fosters togetherness and ease of movement, ideal for family interaction and entertainment. With covered access to a fully finished basement, the potential blossoms for an in-law suite, catering effortlessly to larger family dynamics and enhancing the property’s versatility. A perfect market entry point for families seeking affordability without compromising on space or comfort. (id:51300)
Exp Realty
Real Broker Ontario Ltd.
42 Erie Street
Stratford, Ontario
This quaint space is located in downtown Stratford, ideal for an office, therapist, esthetician, massage therapist, small salon or small retail store. Electric wall heaters - approx. hydro costs $200-$300/month. (id:51300)
Royal LePage Hiller Realty Brokerage
72254 Cliffside Drive
Bluewater, Ontario
THE VIEW!! Introducing 'The Lake House' where every sunset becomes a masterpiece against the backdrop of Lake Huron's stunning waters. Embrace the tranquility of lakeside living with this charming 4-season cottage or home, offering an idyllic retreat just steps away from the shore.With panoramic views of Lake Huron and easy access to a private beach via community stairs across the street, this property promises endless opportunities for relaxation and recreation. Imagine spending your days lounging on the sand, soaking up the sun, or enjoying water activities just moments from your doorstep.Step inside to discover modern comfort with cottage charm. The sunroom steals the show with its wall-to-wall windows, offering breathtaking vistas of the lake and ample space for additional guests or simply unwinding in style.The open-concept living room, kitchen, and eating area boast higher ceilings and a cozy gas fireplace, creating a welcoming atmosphere for gatherings with family and friends. Outside, a spacious deck beckons for al fresco dining or lounging in the shade of the covered section, while a workshop area provides ample storage space for all your outdoor gear and equipment.With a lot of love and attention poured into its upkeep and updates, 'The Lake House' is truly a gem waiting to be cherished. Don't miss your chance to own a piece of lakeside paradise schedule your showing today and prepare to fall in love with the magic of Lake Huron living! (id:51300)
Century 21 First Canadian Corp
20 - 40 Ontario Street S
Lambton Shores, Ontario
Immaculate 2 bedroom upper level riverfront condo in Grand Bend's Village on the Ausable. This waterfront complex has undergone numerous updates including decks with glass railings to enhance beautiful sight lines down the river. Very appealing landscaping and grounds feature a sparkling saltwater pool, and boardwalk along the river! Boat docking as it becomes available. This condo has been cared for and updated by the owners, and shows very well! Open main floor plan with new kitchen. Custom cabinetry, glass backsplash, stainless steel appliances and eating bar. Extra nice. Living room is spacious, with natural wood burning fireplace, ledge rock facade, and wooden mantle. This is an upper level unit and the deck off of the living room is ideal for dining, bbqing, and enjoying the riverfront views. Just relax and watch the boats slip by! Main floor also has a 2 pc bath and laundry/utility room. Open staircase leads to the 2nd level where you'll find a spacious master suite, an additional bedroom with plenty of storage, and a full bathroom. Vaulted ceilings and an upper level skylight keep everything bright and welcoming. One designated parking space with visitor parking available. Location is great - just a short walk to Main St., the Beach, restaurants, shopping and all of the new amenities that Grand Bend has to offer! No short term weekly rentals here. This is the perfect way to enjoy the Grand Bend lifestyle, worry free and at a reasonable price. Boating, entertaining, beaches, wineries, golf, theatre - What more could you ask for? (id:51300)
Century 21 First Canadian Corp
610 Wallace Avenue E
North Perth, Ontario
Welcome to 610 Wallace Avenue North in Listowel, with over 2500 square feet above grade, this home features four bedrooms and three bathrooms. As you step inside, the spacious living areas, hardwood floors and the gourmet kitchen, adorned with exquisite touches from heirloom cabinetry, immediately captivates. The living room opens up to the second floor where there are two full bathrooms and four bedrooms, including a master en-suite with a spacious walk-in closet. Ideal for entertaining, this home features a formal dining area, a rec room, and comfortable outdoor spaces. The backyard is a retreat in itself, with a recently added concrete patio completed by Reesors Landscaping, along with a large deck. The charming wrap-around porch contributes to the home's curb appeal, providing a perfect spot to enjoy your afternoon coffee. Conveniently located just a few minutes' walk from downtown Listowel and the Memorial Park. (id:51300)
Keller Williams Innovation Realty
503862 Grey Road 12 Road
West Grey, Ontario
***Huge 50 Acre Property Offering Complete Privacy With Black's Creek Running Most Of The Length*** Paved Road Close To Highways 6&10***Some Woods& Some Open Space*** Trails Leading To River*** Upgraded In The Last 4 Years And Offers Spacious Open Concept Living***Three Bedrooms With Master En Suite, New Kitchen And Bathrooms***Fully Finished Basement*** Covered & Open Decks. Out Building 40'X60' With 14' Doors. In Floor Heating In Shop & Bathrooms. Automatic Standby Generator*** **** EXTRAS **** * Legal Description: Part Lot 9, Con. 10 Ndr, Glenelg, West Grey As In R511153, S/T Gl12911 (id:51300)
Homelife/diamonds Realty Inc.
Homelife Superstars Real Estate Limited
8670 Crayton Court S
North Perth, Ontario
Elevate your lifestyle at 8670 Crayton Court, the epitome of luxury living! This stunning home features 5 bedrooms, 3 bathrooms, and spans over 4000 sq ft of refined space. Nestled on a generous 0.7-acre lot that backs onto a park, it offers an unparalleled connection to nature. Inside, discover multiple living spaces designed for elegance and comfort, along with a spacious basement that includes a workshop for all your creative projects. The backyard is a private oasis, complete with an inground pool and exquisite landscaping, ideal for relaxation and entertainment. With numerous recent updates, this home is not just a residence but a statement of luxury living. It's the ultimate family haven you've been dreaming of. (id:51300)
Real Broker Ontario Ltd.
8670 Crayton Court
Gowanstown, Ontario
Elevate your lifestyle at 8670 Crayton Court, the epitome of luxury living! This stunning residence features 5 bedrooms, 3 bathrooms, and spans over 4000 sq ft of refined space. Nestled on a generous 0.7-acre lot that backs onto a serene park, it offers an unparalleled connection to nature. Inside, discover multiple living spaces designed for elegance and comfort, along with a spacious basement that includes a workshop for all your creative projects. The backyard is a private oasis, complete with an in-ground pool and exquisite landscaping, ideal for relaxation and entertainment. With numerous recent updates, this home is not just a residence but a statement of luxury living. It's the ultimate family haven you've been dreaming of. Book your showing today! (id:51300)
Real Broker Ontario Ltd.
197 1 D Road W
Conestogo Lake, Ontario
Welcome to your dream getaway on Conestogo Lake! This charming 2-bedroom, 2-bathroom cottage is a haven for those seeking a perfect blend of relaxation and entertainment. The open-concept layout creates an inviting space for gatherings, ensuring that every moment spent here is filled with joy and laughter. Natural light floods the interior through numerous windows, providing breathtaking views of the beautiful Conestogo Lake right from the comfort of your living room couch. But the magic doesn't end there. This cottage offers more than just a beautiful interior; it comes complete with a bunk house featuring four additional sleeping areas, a convenient 3 piece bathroom, and built in laundry. Perfect for hosting friends and family! Need extra storage? No problem! A detached garage is ready to house your tools and lake toys, ensuring everything is organized and within reach. Tucked away on a quiet cul-de-sac, this retreat promises peaceful seclusion, making it the ideal escape for those looking to unwind and embrace the tranquility of lakeside living. The thoughtful inclusion of a cement ramp makes docking a breeze, simplifying the process and minimizing hassle. Venture down to the water where a beautiful dock awaits, with built-in steps for convenient lake access AND a built-in gazebo offering the perfect spot to enjoy the stunning lakeside views. Seize the opportunity to bask in the sun from sunrise to sunset at this Conestogo Lake gem – your perfect cottage awaits! (id:51300)
RE/MAX Twin City Realty Inc.
RE/MAX Centre City Realty Inc.
4 Palmer Marie Lane
Chesley, Ontario
Welcome to 4 Palmer Marie Lane! This 1248 sq. ft. life lease unit built in 2022, effortlessly combines modern design with comfortable one level living. Open-concept layout with seamlessly integrated kitchen, dining room, and living room bathed in natural light from the large windows. Stunning maple kitchen cabinets and sleek backsplash and quartz countertops. Primary bedroom features a 3 pc ensuite and walk in closet. Additional bedroom offers versatility as a guest room, office, craft room, or a cozy TV retreat. Convenient 4 pc main bath and laundry combo. Feel the warmth underfoot with the in-floor heating system and ductless a/c for cooling. Attached, oversized garage is complete with trusscore creating a clean and durable finish. Double concrete driveway. Discover a large and inviting patio to enjoy a quiet and private moment. This life lease unit is a testament to quality, thoughtful design, and comfortable living with snow removal and lawn maintenance included. Seize the opportunity to experience worry free living in a vibrant and welcoming 50+ community in Chesley. (id:51300)
Wilfred Mcintee & Co Ltd Brokerage (Walkerton)
84781 Prosperity Line
Ashfield-Colborne-Wawanosh, Ontario
132.80 Acres, approximately 72 workable with gravel bottom self drained at end of Municipal roadway which has a concrete foundation remaining and original septic overlooking Mud Lake plus a pond in the middle of cornfield. This is a unique property. The land will be available for crop Season 2024. (id:51300)
Coldwell Banker Dawnflight Realty (Seaforth) Brokerage
6 Dashwood Road
South Huron, Ontario
Looking to build a new home close to the shores of Lake Huron? Located just 1km away from the Port Blake Day Use area beach, 4 km to Grand Bend main beach and a short drive to Bayfield here you will find access to many beaches, shopping, golf, restaurants and more! The lot is ready to build on with Gas, Hydro and Municipal Water available at the lot line. Be sure to call today and get building this Summer! (id:51300)
Sutton Group - First Choice Realty Ltd. (Stfd) Brokerage
1835 Mark Settlement Drive
North Middlesex, Ontario
Welcome to 1835 Mark Settlement Drive in the charming town of Parkhill, Ontario. This spectacular property is situated on a sprawling 2.025-acre lot and offers the perfect balance of contemporary sophistication and country living. As you step inside this 4-bedroom, 3-bathroom home, you'll be captivated by its spacious design and abundant natural light. The main floor also features a convenient laundry room and mudroom. Upstairs, you'll discover four generously-proportioned bedrooms, a full bathroom, and a cozy den/office off of the primary. The basement features 11ft ceilings, a vast recreation area, or even a gym, and ample storage . Most rooms have updated flooring (2020), new doors (2020), new windows (2020), updated septic (2016), new furnace, ac and all new duct work (2021). **** EXTRAS **** Garage doors are operational but the opener is not functional (id:51300)
Century 21 First Canadian Corp
10288 Riverside Drive
Lambton Shores, Ontario
Welcome to 10288 Riverside Drive in the highly sought-after Southcott Pines. Well known for its nature trails, private sandy beaches, and the Ausable River. Southcott also has a clubhouse, and playground for the kids, and is a great place for families to get together on the weekends. 10288 Riverside Drive offers 3 + 3 nice-sized bedrooms along with 2 full bathrooms. The kitchen was recently renovated in 2020 and is an open-concept layout with patio doors to the wrap-around deck. The upper floor kitchen overlooks the family room including a beautiful gas fireplace surrounded by stone. The kitchen and living room are just oozing with natural light. The north end of the upper floor offers 3 bedrooms, a full-sized bathroom, and an entry to the attached garage. The lower level boasts a huge Rec room with a beautiful wood stove for that natural feel along with a walkout patio door. The downstairs also features another full-sized bathroom and 3 more well-sized bedrooms, with well set up for multi-family, in-law suite, or a huge Airbnb potential. This beautiful home is a must see and a short walk to the beautiful sandy shores of Lake Huron. It’s honestly a great area for nature lovers and a fantastic area to walk the dog and enjoy everything Grand Bend has to offer. Come view this today while this rare find, a six-bedroom home is still on the Market. (id:51300)
Exp Realty
84781 Prosperity Line
Ashfield-Colborne-Wawanosh, Ontario
132.80 Acres, approximately 72 workable with gravel bottom self drained at end of Municipal roadway which has a concrete foundation remaining and original septic overlooking Mud Lake plus a pond in the middle of cornfield. This is a unique property. The land will be available for crop Season 2024. (id:51300)
Coldwell Banker Dawnflight Realty (Seaforth) Brokerage
12536 Fifth Line Nassagawe
Milton, Ontario
Escape to your own private paradise with 10 Acres of Private Wooded Bliss** Minutes to all Family needs (NICE HOUSE** BIG REPAIR SHOP** LOTS OF STORAGE** FARMING** LOVELY NATURE** FULLY UPDATED** FULL PRIVACY** Stunning 4 BR, 2-full WR side split bungalow - 3BR & WR on Upper level +1 Master BR on main Full WR (Wheelchair access)+ Yoga room/SUNROOM w/ big windows all around + Finished Basement**Newly Built 1000 Sqft Heated Shop w 2 Drive in big doors w/hoist & tool cabinets & a Double car Garage** Beautiful 10 ACRES to Enjoy some space for Farming/Gardening remaining trails to fun with your Toys or Pets/animal** Short Commute To All Major Cities & Highways** Living Room W/Wood Stove, Dinning & Kitchen Open Concept & W/Out To Deck** Side Room On Main W/ 4pc Ensuite A Great Set Up For In-law Suite** Open Concept W/Out Bsmnt W/Wood Stove** Pond** All boundary lines with beautiful trees and check zoning and potential** **** EXTRAS **** Amazing Property** Come & See Yourself** Close to Hwy 401, Guelph, Acton and Georgetown. (id:51300)
RE/MAX Realty Specialists Inc.
111 Seeley Avenue
Southgate, Ontario
All Brick Detached, Bright & Spacious 2 Story Home In Dundalk, Southgate. 4 Spacious Bedrooms, And This Home Boasts 9 Feet Ceilings On The Main Floor, A Beautiful Open Concept Kitchen, & AGreatBackyard. This spacious dwelling spans over 2600 sq ft with A Double Car Garage, & Newer Stainless Steel Appliances All You Have To Do Is MOVE IN. This Is Less Than 5 Years Old Which Allows You To Benefit From The New Home Warranty From Tarion. Garage Access Is Located On The Main Floor. **** EXTRAS **** S/S Appliances Including Fridge, & Dishwasher. Washer & Dryer Also Included. 15 Mins From Shelburne,35 Mins From Orangeville, and 1 Hour North Of Brampton. (id:51300)
Royal LePage Signature Realty
73590 Irene Crescent
Zurich, Ontario
Nestled in the serene beauty of Bluewater, 73590 Irene Crescent offers a captivating blend of modern luxury and tranquil lakeside living. Presented by Earth Park Homes (MJM) Ltd., this brand new 2300 sq ft bungaloft promises a lifestyle of comfort with breathtaking views of Lake Huron. The open-concept main floor seamlessly integrates living and entertaining. A stunning modern kitchen features built-in appliances, an expansive island, and elegant finishes. A separate dining area complements family dinners, while the master bedroom offers a walk-in closet and ensuite bath. Convenience reigns with a main floor laundry room. The living room serves as a focal point with a beautiful gas fireplace that adds warmth and charm. Start your mornings in the breakfast area, basking in natural sunlight streaming through sliding doors that lead to covered rear deck, offering panoramic views of the picturesque surroundings. Upstairs, the versatile loft is perfect for accommodating guests. A family room overlooks the main floor, a well-appointed 4-piece bath, a media room, and two bedrooms, providing ample space. Unleash your creativity in the unfinished basement, where in-floor heating awaits, offering endless possibilities for customization and expansion. Situated on nearly half an acre, the expansive lot invites imagination—whether you dream of building a workshop, installing a pool or creating lush gardens, the potential is limitless. Crafted with detail; Easy Shake steel roof, 3 car insulated garage and a 24 KW Generac Generator for peace of mind. Central air, on-demand water heater and a reverse osmosis water system add value plus a concrete driveway. Experience the epitome of lakeside living on Irene Crescent—a place where mornings are spent watching the sunrise from the back deck, and evenings are savored admiring the breathtaking sunsets over Lake Huron from the covered front porch. Welcome home to a lifestyle of luxury, tranquility, and endless possibilities! (id:51300)
Sutton Group - First Choice Realty Ltd. (Stfd) Brokerage
6532 Beatty Line N
Fergus, Ontario
Welcome to 6532 Beatty Line, Fergus! This remarkable property is the embodiment of luxury living, seamlessly blending modern elegance with enduring charm. With over 2700 square feet of living space, this residence offers 5 spacious bedrooms, 4 luxurious bathrooms, an office with external access, and an income suite with the potential of opening it up to use as a second living space or in-law suite for additional income. Step through the foyer and immerse yourself in the meticulous craftsmanship and open-concept design of the main floor. The gourmet kitchen, featuring granite countertops, stainless steel appliances, and a stunning center island, serves as the heart of the home and provides direct access to the new deck, perfect for hosting gatherings. Retreat to the main floor primary suite, a haven of tranquility boasting dual walk-in closets, in-suite laundry facilities, and a spa-like ensuite bathroom with a generously sized walk-in shower. Outside, indulge in the secluded hot tub nestled within the 3-season room, offering a private oasis for relaxation. Venture outdoors to discover the expansive yard, complete with parking space for a motorhome and full water and sewer hook-ups for maximum convenience. The versatile in-law suite offers comfortable accommodations for guests or potential rental income. Opportunity awaits in the unfinished basement, providing the chance to customize additional living space to suit your needs or generate another income stream. With a 2-car garage and ample driveway parking for up to 10 vehicles, parking will never be a concern. Nestled in the desirable community of Fergus and walking distance to the Elora trail, shopping and restaurants. This property offers a serene retreat while remaining close to amenities, striking the perfect balance between comfort and convenience. Don't miss the chance to make this exceptional property your forever home! (id:51300)
Exp Realty
Exp Realty Brokerage
56 Albert Street
Stratford, Ontario
In the heart of Stratford, 56 Albert St. presents a unique opportunity for investors, entrepreneurs, and anyone seeking a vibrant and dynamic environment. This thoughtfully adapted building offers a blend of residential living and flexible commercial space, making it ideal for a variety of needs. For those seeking a comfortable and convenient living space to add to their portfolio, 56 Albert St. boasts room for eight 1-bedroom residential units, six of which are already completed. Residents will enjoy the benefits of being close to the theatres, local shops, restaurants, and amenities, making this a perfect location for a theatre going getaway, students, or young professionals. Entrepreneurs and businesses, on the other hand, can leverage the potential of the two spacious commercial areas. These areas offer flexible layouts, allowing for customization to suit various needs, from retail ventures, restaurant or bar, to professional offices. Additionally, the high-traffic location guarantees optimal visibility and foot traffic, making it an ideal space to establish a thriving presence. Whether as a residential investment property or your ideal commercial space, with additional income generation in the upper levels 56 Albert St. provides a compelling opportunity; the potential for generating consistent income through rental units and commercial space makes this property an attractive investment option. The prime location offers easy access to transportation and major roadways. Contact your Realtor today to schedule a viewing and explore the possibilities that await you at 56 Albert St.! (id:51300)
Royal LePage Heartland Realty (God) Brokerage
172 St David Street
Goderich, Ontario
Classic red brick Victorian home located on an oversized lot in “The Prettiest Town in Canada!” This spacious 7-bedroom home offers an abundance of character and charm you can’t find in modern construction! From the moment you step up to the enchanting wrap around front porch you will know this home offers the charm you’ve been looking for. There is open and enclosed space for every occasion. The spacious front foyer leads into a formal dining room and living room with antique fireplace. The kitchen has seen impressive recent updates and offers newer quality appliances and some amazing built-in original cabinets. At the back of the home is a cozy den with a large window overlooking the private backyard and pool! There’s also a 2pc bath on the main level. The second level features 4 bedrooms and a 4pc bathroom. The third level offers 3 more bedrooms and a gas fireplace in a cozy reading nook. The basement boasts more finished living area with a family room, 2 pc bath and laundry facilities. Updated services include natural gas heating, electric breaker panel and central A/C. Outside, there is a detached garage with loft storage and fenced yard with swimming pool and impressive decking offering tons of space for summer entertaining! Don’t miss out on this one-of-a-kind home! (id:51300)
Pebble Creek Real Estate Inc.
6532 Beatty Line N
Centre Wellington, Ontario
Welcome to 6532 Beatty Line, Fergus! This remarkable property is the embodiment of luxury living, seamlessly blending modern elegance with enduring charm. With over 2700 square feet of living space, this residence offers 5 spacious bedrooms, 4 luxurious bathrooms, an office with external access, and an income suite with the potential of opening it up to use as a second living space or in-law suite for additional income. Step through the foyer and immerse yourself in the meticulous craftsmanship and open-concept design of the main floor. The gourmet kitchen, featuring granite countertops, stainless steel appliances, and a stunning center island, serves as the heart of the home and provides direct access to the new deck, perfect for hosting gatherings. Retreat to the main floor primary suite, a haven of tranquility boasting dual walk-in closets, in-suite laundry facilities, and a spa-like ensuite bathroom with a generously sized walk-in shower. Outside, indulge in the secluded hot tub nestled within the 3-season room, offering a private oasis for relaxation. Venture outdoors to discover the expansive yard, complete with parking space for a motorhome and full water and sewer hook-ups for maximum convenience. The versatile in-law suite offers comfortable accommodations for guests or potential rental income. Opportunity awaits in the unfinished basement, providing the chance to customize additional living space to suit your needs or generate another income stream. With a 2-car garage and ample driveway parking for up to 10 vehicles, parking will never be a concern. Nestled in the desirable community of Fergus and walking distance to the Elora trail, shopping and restaurants. This property offers a serene retreat while remaining close to amenities, striking the perfect balance between comfort and convenience. Don't miss the chance to make this exceptional property your forever home! **** EXTRAS **** All new mechanical, New AC in addition, New furnace, in floor heating in primary, rough-ins for kitchen/bathroom in the unfinished basement, roof (2021), garage entrance to in-law suite. (id:51300)
Exp Realty
1787 Wrigley Road
Cambridge, Ontario
Legacy farm with 200 acres of Prime Agricultural land on the eastern boundary of Ayr, Ontario. Nearly 3,000 ft frontage on Wrigley Rd and 1,300 ft on Reidsville Rd. Approximately 157 acres of table land with balance containing Little Turnbull Lake. Designated primary aggregate with engineering reports supporting nearly 12 million metric tonnes of accessible grade A/B material. Several operating pits in the immediate vicinity with large residential developments to the West and South. Outstanding opportunity to extract the natural resources while waiting for urban expansion and development. (id:51300)
Sotheby's International Realty Canada
9901 Eric Street
Lambton Shores, Ontario
Family home in the family friendly community of Walden South. Situated along the Ausable River with deeded docking in the community river frontage. Situated on a private pie shaped lot backing onto farmland with a large gravel drive, steel roof, stamped concrete patios and walkways with a 10’ x 15’ shed for storing all your outside toys. Inside, the home has a spacious 4 level split design with lots of natural light flowing throughout the home. Main floor living room with hardwood floors and vaulted ceilings. Eat in Kitchen with cherry cabinetry, granite countertops and marble tile backsplash. The cherry cabinetry matches the custom cherry trim on the main floor and upstairs hallway. Upstairs you have 3 bedrooms, which includes the primary bedroom, plus a full bathroom. Walkout lower level with large patio doors leading to a stamped concrete patio. Enjoy time with the family in the large family room with a gas fireplace along an angel stone feature wall. Coming in from the driveway you have a mudroom on the lower level with 2-piece powder room. Lots of storage in the unfinished 4th level. Pride of ownership shows throughout the home making this a must see on your list when looking for your next place! (id:51300)
RE/MAX Bluewater Realty Inc.
5680 Wellington Road 23
Erin, Ontario
Excellent investment opportunity super close to downtown Erin on a quiet paved road. ~50 arable acres leased year to year for $175/acre. Main bungalow was gutted to the studs ~ 9 years ago & has 2 self contained 2 bedroom units with good tenants who wish to stay ($3,450/month) for total annual income of $50,150. A new septic was installed by Chard ~ 8 years ago. The workshop was reclad, spray foam insulated & converted to elegant living space in 2013. The main level offers soaring 10 foot ceilings, engineered hardwood or ceramic floors, & a spacious den/home office with convenient separate entrance. The open concept kitchen offers abundant cabinetry, backsplash, island & granite counters & the dining room has a walk out to the 14' x 30' BBQ deck. All trim and doors are Poplar. There is also a 2-car garage with storage loft. Land is not eligible for severance under current Provincial regulations. (id:51300)
Royal LePage Rcr Realty
495155 Traverston Road N
West Grey, Ontario
Tucked away amidst serene countryside, this cozy brick bungalow offers a peaceful retreat from the hustle and bustle of city life. Set on a 6.3-acre parcel that abuts the neighbouring 1700-acre Bell’s Lake Conservation Area, inviting you to connect with nature and savor the simple pleasures of country life. The home is almost completely updated with new flooring, kitchen, window & doors, furnace, woodstove, and freshly painted. Step inside to find a home filled with character and warmth. The main floor boasts a modern kitchen with breakfast nook that’s filled with natural light, formal dinning room, two living areas, one with fireplace that adds a touch of coziness on chilly evenings, laundry with garage and backyard access, powder room, beautifully update main bath and 3 comfortable bedrooms, including large primary bedroom. Downstairs, the full basement offers additional space and storage. Outside, the property is a true haven waiting to be explored. Whether you're an avid outdoorsman or simply seeking a quiet place to escape the stresses of modern life, this property has something to offer everyone. Just a short drive from town providing easy access to essential amenities and services. In summary, this charming bungalow offers the stunning blend of rural charm and modern convenience, making it an ideal retreat for those seeking a quieter way of life. This peaceful oasis is sure to capture your heart. Don't miss your chance to experience the tranquility and beauty of country living. (id:51300)
Grey County Real Estate Inc. Brokerage
132 Main Street
Lambton Shores, Ontario
Have you ever wanted to own your own fry truck! Well now you can!!!! This well equipped and well established fry truck business is yours for the taking. Chachi's has been known to many in the area with being in business approximately 14 years! Land owner may consider leasing if you'd like to stay in the GTA (GREATER THEDFORD AREA) OR take it where you'd like and set up in your desired area! Current owner may be willing to train. All equipment/inventory included! (id:51300)
Royal LePage Triland Realty
81192 Brinery Road
Ashfield-Colborne-Wawanosh, Ontario
INVESTMENT OPPORTUNITY! GREAT RETURN! A unique property offering 3 homes in one parcel! Fully rented. Located along the shores of lake Huron with its beautiful sunsets, golf courses, water sports and minutes from all shopping amenities. . Each home offers paved drive for 2 vehicles, private grassed yard with garden area, cement patio, garden shed and privacy hedge. 1 Bedroom homes + potential bedroom space in lower level, lower level family rooms, laundry areas, updated kitchens and 4 pc baths. Each property has exterior year round water mains for washing cars or water lawn & gardens. All homes are heated with H.E. Gas forced air heating and one home with AC. There is a 24' x 24' two car garage with remote doors on the property which can be shared with tenants or owner occupied. These quaint little homes are great rental units for retirement couples or someone wanting to live in one home and have income from the other 2 homes. This property offers a once in a lifetime opportunity to own an investment with great return. (id:51300)
K.j. Talbot Realty Inc Brokerage
4678 Lobsinger Line
Crosshill, Ontario
A perfect example of Modern Farmhouse! Sitting on approx 0.5 acres, professionally landscaped with a fully fenced yard and wrap around interlocking stone walkways; connecting the front entrance to the triple driveway, and backyard patio. Douglas fir Timber framed accents, board batten Maibec siding, and contrasting large black framed windows; at over 3000 sq ft and ceiling heights ranging from 10 to 12 ft, the footprint of this home offers bright space and lots of it. Central to the home is the timeless look of the field stone fireplace feature wall, and Napolean gas fireplace, beautifully contrasted by the warm colors of the wide plank engineered hardwood, consistent throughout the house. The elegant kitchen offers soft close cabinets, stainless appliances, and quality fixtures like Riobel and Koehler. A large set of cabinet doors lead to an oversized hidden butler pantry. The dining room completes the open space while giving you clear view of the covered backyard patio with outdoor built-in bbq. The primary suite features a second gas fireplace, designer 5 piece ensuite and organized walkin closet with direct laundry access. Mud room and powder room are also conveniently located close to the entry to the home from the 38'x26 triple car garage. Two bedrooms, an office and a 5 piece main bathroom occupy the opposite wing of the home to the primary suite. Classy wainscoting is also seen on the tall wall of the two tone stairwell, featuring white oak treads and wrought iron spindles. The fully finished basement replicates the area of the main floor at 9' ceiling heights allowing for extra large basement windows. It features a home theatre with Paradigm surround sound and 4K projection, 3 additional bedrooms, a huge rec room, 3 piece bathroom, arts and crafts room, and still a large bonus room for additional storage. This is not only a beautiful home, its also a smart one with programmable Leviton switches and dimmers. Don't miss this stunning property! (id:51300)
RE/MAX Twin City Realty Inc.
183 Catherine Street
Rockwood, Ontario
Rare opportunity to acquire a zoned residential development site in Rockwood. Draft Plan application made for 50 residential lots. Municipal services available with sewage allocation. Conveniently located only 15 minutes from Guelph and 45 minutes from GTA. Do not walk property without listing agent present. (id:51300)
Nai Park Capital Brokerage
37 1st Ave N
Chesley, Ontario
Fantastic building lot in the heart of Chesley. Centrally located in Bruce County, 35 mins to Bruce Power and Owen Sound, and just 15 mins north of Hanover, Chesley has a ton to offer with dentist, lawyers, doctors, a hospital, shopping and more. Its the ideal town to locate to. Natural Gas, Fibre Optic Internet municipal water and sewer are all available in town. Just mere steps from the downtown core, this lot has the benefits of access from 2 roads. There is a park across the road, and the river nearby, peace and tranquility are at your front door. A nice deep lot to build your new home and still room for a secondary building. A great opportunity to secure your next homes location. (id:51300)
RE/MAX Grey Bruce Realty Inc Brokerage (Chesley)
RE/MAX Grey Bruce Realty Inc Brokerage (Os)
428 Queen Street S
Paisley, Ontario
Great Investment! Turn key Mixed use property, Zoned C1 in the heart of the ever-growing hamlet of Paisley. Newly renovated in 2022-23. Upgraded electric and plumbing. New appliances, kitchens bathrooms. Steel roof. Office space on lower level with powder room. Large Storage room in back. Cap Rate 7.2 (id:51300)
RE/MAX Land Exchange Ltd Brokerage (Hanover)
7489 Sideroad 5 E Unit# Lakeside 38
Mount Forest, Ontario
This Cottage Alternative presents an appealing and thoughtfully designed unit with several notable features. Its intelligent layout incorporates four large tip-outs, optimizing the available space for comfortable living. The spacious master bedroom boasts a king-size bed, wall-to-wall closets, and a built-in dresser. Meanwhile, the second bedroom is equipped with two tip-outs, three bunks, a convertible table, TV area, and a pull-out couch, creating a versatile space suitable for children's recreation or serving as a guest room with a queen-size pull-out couch. Adding to the convenience, the second bedroom also includes a private two-piece bathroom. The kitchen is a standout area, featuring a full-size fridge, stove, and a dining table, providing all the essentials for preparing and enjoying meals. Outside, the unit offers an expansive deck with a hardtop gazebo, enhancing the outdoor living space. Situated in Parkbridge Spring Valley Resort, just south of Mount Forest, residents can take advantage of the resort's amenities, including two pools (one for adults and one for families), a beach area with a spring-fed swimming lake, mini-putt, recreational programs for both children and adults. The unit is located on a large lot and across from a park, contributing to a sense of spaciousness and privacy. Prospective buyers are encouraged to call and schedule a viewing to explore the possibilities of making this unit their new home away from home. It's important to note that the resort strictly prohibits rentals, ensuring a residential atmosphere for all residents. (id:51300)
RE/MAX Aboutowne Realty Corp.
7489 Sideroad 5. E Unit# Hillside 25
Mount Forest, Ontario
Explore the enchanting allure of this extraordinary pie-shaped corner lot nestled amidst a lush tapestry of trees that gracefully embrace its boundaries, ensuring a sanctuary of unparalleled privacy. Immerse yourself in the captivating ambiance of the meticulously maintained 2009 Salem 403 FB, a testament to refined living with recent enhancements. Revel in the upgraded allure of newer flooring, complemented by an updated roof boasting the assurance of the remaining 10-year warranty. Step onto the expansive and inviting deck, a picturesque space that beckons relaxation and outdoor enjoyment. Inside, discover the thoughtful transformation of the bunk room into two full-size single beds, optimizing the sleeping arrangements for comfort and convenience. The spacious living room extends hospitality with a pull-out couch, accommodating at least six individuals with ease. Situated within the highly coveted ParkBridge Spring Valley Resort, this residence is a gateway to an exceptional lifestyle. Indulge in the resort's amenities, including two pools (1 adult & 1 family), mini golf, Horseshoe pits, a serene beach area, and a refreshing swimming lake. Engage in the joy of a paddle boat ride and catch-and-release fishing in the non-motorized lake or partake in an array of recreational programs tailored for both children and adults. The resort pulses with energy, hosting a plethora of special events such as concerts in the park, side-splitting comedy nights, and enticing food truck gatherings. Seize the opportunity to secure your slice of paradise by scheduling a showing today and laying the foundation for your unforgettable summer of 2024. It's important to note that, in this exclusive retreat, rentals are not permitted, ensuring a tranquil and undisturbed environment for all residents. Embrace the charm of ParkBridge Spring Valley Resort – where every moment is an invitation to savor the beauty of life. (id:51300)
RE/MAX Aboutowne Realty Corp.
10168 Edmonds Boulevard
Grand Bend, Ontario
Introducing a beautiful turnkey home or cottage, boasting 3 bedrooms and 2 bathrooms. This stunning property is located just outside of Soutcott Pines in Grand Bend, offering a picturesque setting with charming curb appeal and beautiful mature trees. One of the standout features of this property is its proximity to all of Grand Bend's amenities, ensuring convenience and access to shopping, dining, and entertainment options. Step inside and be greeted by the updated interior, which includes an upgraded kitchen featuring stainless steel appliances. The kitchen is perfect for culinary enthusiasts and provides a stylish space for meal preparation. The home also benefits from a new furnace and AC, providing optimal comfort throughout the year. The finished basement adds a significant amount of living space, offering ample room for various activities. It includes a bathroom with laundry facilities and an additional bedroom, providing flexibility and functionality for residents and guests alike. Outside, the large yard is a true haven for relaxation and entertainment. A two-level deck provides the perfect spot for outdoor gatherings or simply enjoying the serene surroundings. An outdoor shower for your convenience, while a fire pit creates a cozy ambiance for evening gatherings. The possibilities are endless in this backyard oasis, allowing you to customize the space to suit your preferences and create your own personal retreat. Whether you're seeking a permanent residence or a weekend escape, this turnkey home or cottage offers the perfect blend of comfort, style, and outdoor living. Don't miss the chance to own this remarkable property, just moments away from the vibrant amenities and stunning beaches of Grand Bend. (id:51300)
Royal LePage Heartland Realty (God) Brokerage
111 Huron Road
Sebringville, Ontario
Modern. Industrial. Minimalist. No matter how you might describe it, you will not have experienced another home like this before. Formerly the Sebringville District Fire Hall, this is adaptive reuse architecture at its best. Natural light streams into the open-concept living space through sixty (60!) clerestory windows. Airy 12 ft ceilings & fresh gallery white walls are the perfect place to showcase your growing art collection or your own works of art. Polished concrete floors warmed with in-floor heat will be appreciated as fall gives way to winter. Stainless steel countertops, a Viking gas stove, custom cabinets & a huge island anchor the kitchen. The three bedrooms are unique too, including a private primary bedroom & ensuite tucked behind an over-sized sliding steel door. Cosy up in the family room with a fire in the wood stove while taking in the view of the backyard & its towering pine trees. The 836 sq ft garage would make for an excellent studio space, home gym or the perfect spot for an extra special car or two. Outside, the concrete driveway & linear landscaping enhances the strong exterior look of the building. When it comes to location, the friendly community of Sebringville is just 4 minutes from Stratford’s west end amenities & 7 minutes to Stratford’s dynamic shops, hip restaurants & renowned theatres. Take this rare opportunity to make the old Sebringville District Fire Hall your new one-of-a-kind home! (id:51300)
Home And Company Real Estate Corp Brokerage
73010 Claudette Drive
Bluewater, Ontario
LAKEVIEW HOME BETWEEN BAYFIELD & GRAND BEND! Tidy 3 bedroom brick bungalow located in desirable lakeside subdivision with direct access to the beach through the municipally-owned park. ENJOY THE SUNSETS FROM YOUR DECK OR FROM THE LAKEFRONT PARKETTE! Tasteful brick exterior with wrap-around decking. Warm & friendly interior w/abundance of natural lighting. Spacious kitchen-dining combo w/patio doors to deck. Large living room w/views of lake on the horizon. (3) bedrooms,(1) bathroom. Natural gas heating with central air. Fibre internet. Tranquil setting w/mature trees and private rear yard. Storage shed. Short walk to the beach. Use it as a home or cottage. Wonderful place to retire or chill. Winery, brewery & golfing 3 minutes away! (id:51300)
RE/MAX Reliable Realty Inc.(Bay) Brokerage

