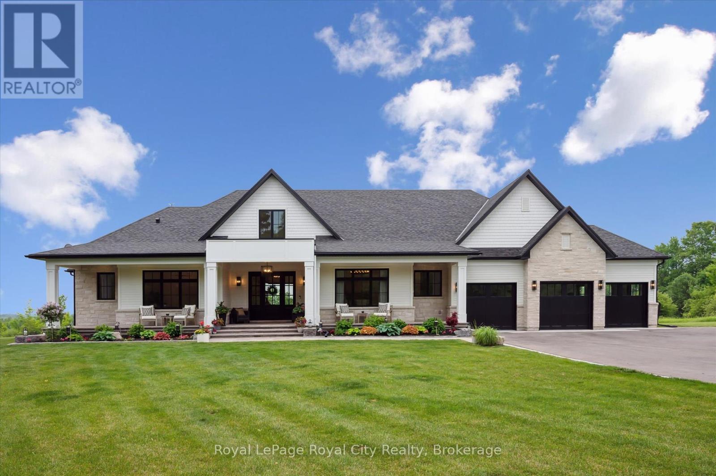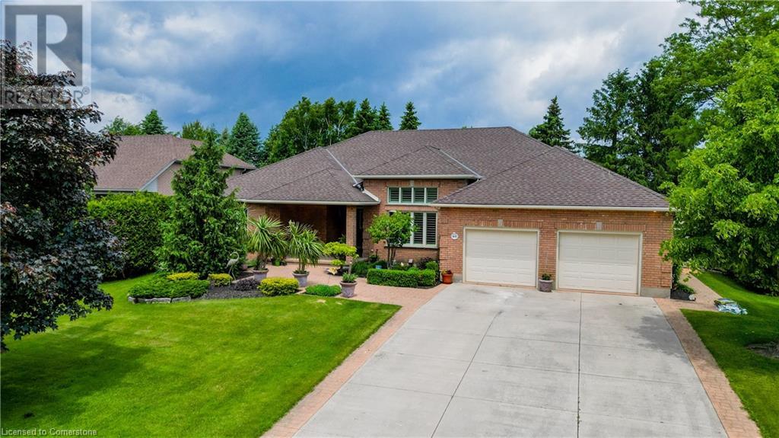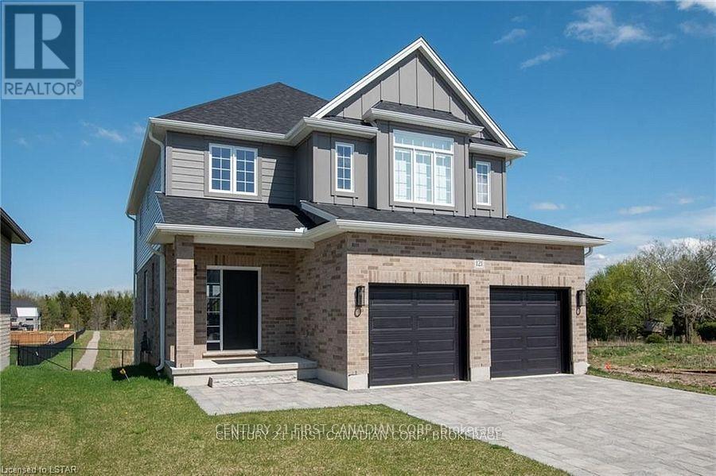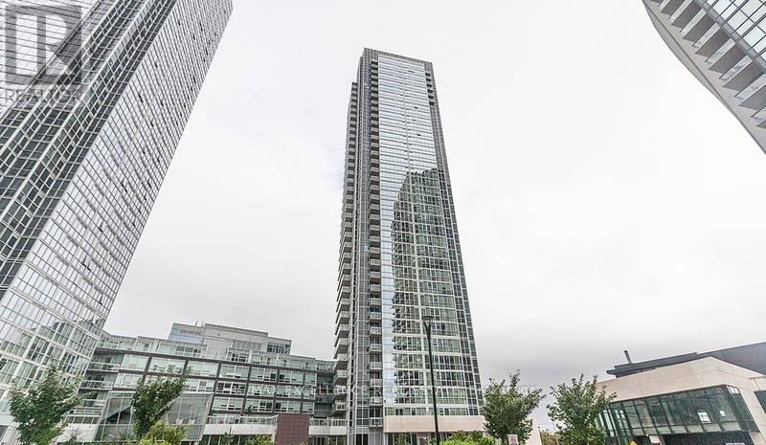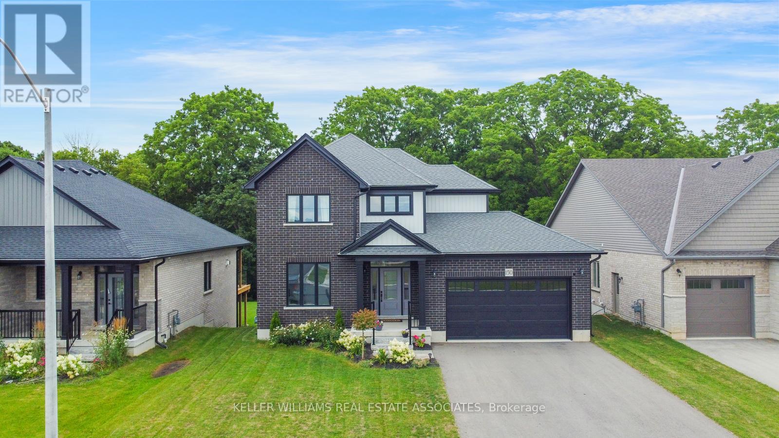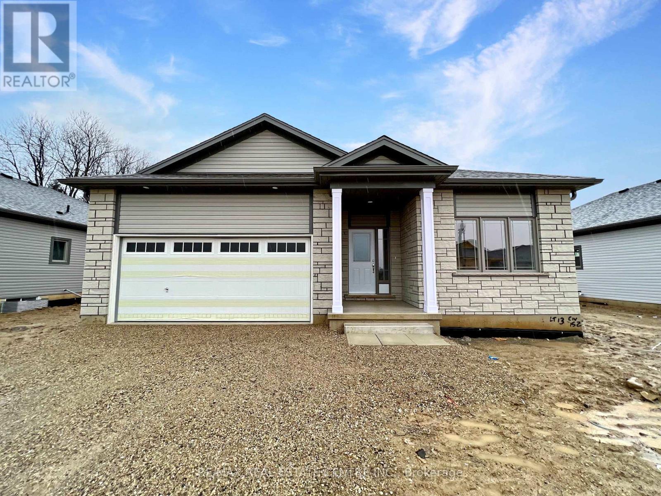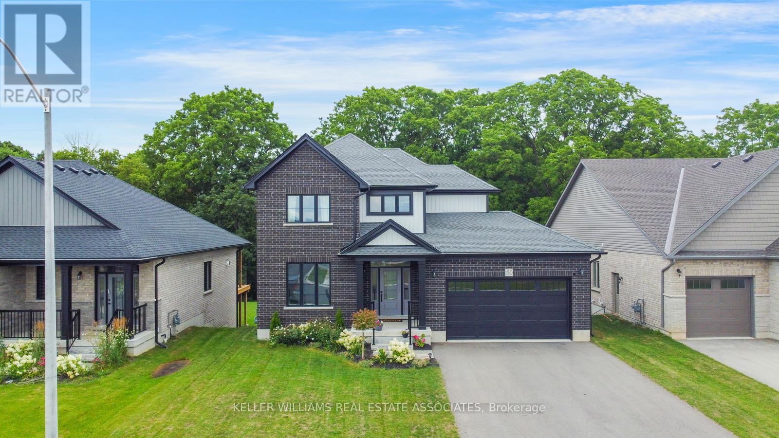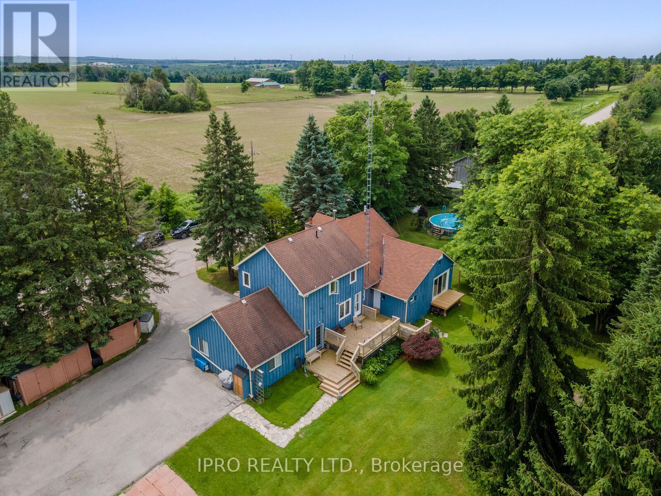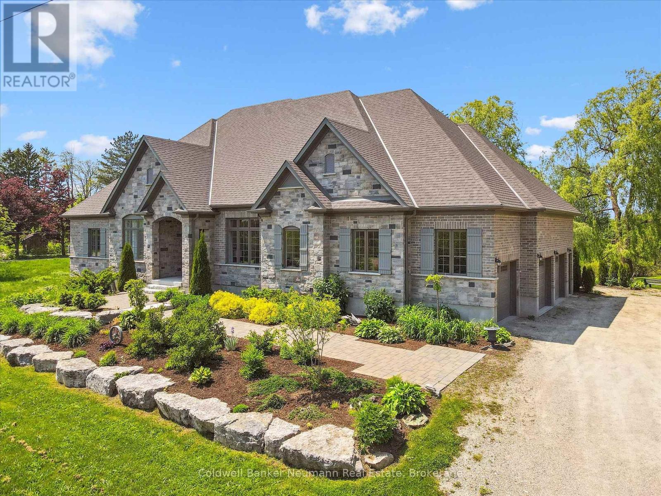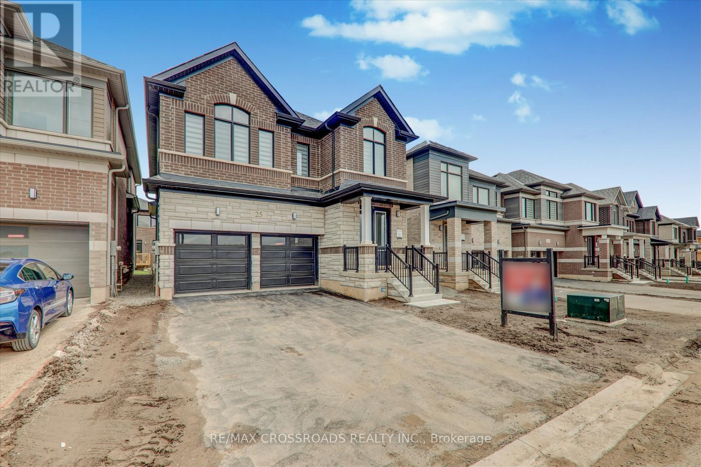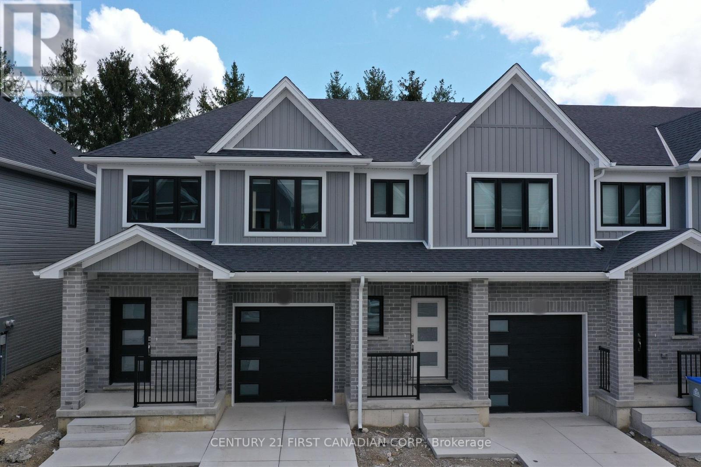Listings
5020 First Line
Erin, Ontario
Custom-Built Luxury Bungalow on 2.4 Private Acres with Escarpment Views. Welcome to this one-of-a-kind custom-built bungalow offering 3,400 sq. ft. of refined main floor living space, perfectly nestled on 2.4 acres of serene countryside. With panoramic views of the escarpment and set well back from the road, this residence offers exceptional privacy while being just 20 minutes from the 401. Designed with luxury and functionality in mind, the home boasts soaring ceilings and oversized windows, creating an expansive, airy ambiance throughout allowing the natural landscape in and flooding the home with light. The main level features a seamless open-concept layout anchored by a great room and primary bedroom with oversized sliding doors opening to an extended outdoor living space with a two sided fire place, hot tub, and an abundance of entertaining space. The heart of the home is a chefs dream kitchen outfitted with top-tier Wolf, SubZero, and Cove appliances, complemented by a stylish servery just off the formal dining room. Retreat to the spacious primary suite, a true sanctuary offering an oversized spa-inspired ensuite complete with heated floors, a large walk-in shower, water closet, luxurious soaker tub, dual sinks with an extended vanity, and a generously sized walk-in closet. Two additional bedrooms on the main floor each enjoy their own private ensuites. Downstairs, the wow factor continues. The 10-foot ceilings and expansive windows make the finished basement feel anything but below grade. Designed for versatility, the lower level includes a full gym, sauna, and a private entry from the oversized 3-car garage making it perfect for an in-law suite. This separate living space features a bedroom, full bath, and kitchenette with a fridge, sink, and microwave. Every detail has been thoughtfully considered. Truly, this is a rare opportunity to own a stunning estate home where luxury, privacy, and convenience converge. (id:51300)
Royal LePage Royal City Realty
48 Peter Street
St. Clements, Ontario
ALL BRICK BUNGALOW ON 0.37 ACRE BACKING ONTO OPEN FIELD. Nestled in a most desired neighborhood in St Clements - that special home you've been waiting for - the one with space, privacy, curb appeal and elegance. Slightly shy of 5,000 sq/ft of living space this home welcomes you with sun-filled rooms, gleaming hardwood, soaring ceilings with skylights, oversized windows, high-end finished throughout with a fantastic layout! As you step in you are impressed by a Large Foyer and a Formal Dining room with coffered ceilings and oversized windows. Open concept Chef-inspired Gourmet Kitchen and the spacious Family room are the heart of this home and are designed to impress. Recently renovated Kitchen features Quartz Countertops, Ceramic Backsplash, Sleek high-end Cabinetry, Double sink, High end Stainless Steel built-in Bosch appliances including Double oven and Thermador Induction cook-top, a generous Island with a built-in Sink, Bar fridge and Special pull-out storage section. Family room with cathedral ceiling and skylights has a wall of built-ins and a Gas fireplace with impressive Mantel that has a 200 year history! This beam came from a door of a 200 year old house! There are 2 walkouts to a large partially covered composite deck perfect for summer BBQs in your landscaped backyard. Laundry and a 2pc powder room complete this section. On the opposite side of the main floor lies the primary suite, complete with spa like ensuite with high ceilings & skylights, deep soaker tub, double sinks, walk-in glass shower and heated floors and towel rack. Large walk-in closet has built ins even for your laundry! Two additional bedrooms and a 4 pc main bath complete the main floor. The lower level features two more bedrooms, a four-piece bathroom and a spacious Gym with insulated floors that just needs a ceiling. There is a huge unfinished room awaiting your ideas! This exceptional residence is ready for it's next owner. Don't miss the opportunity to explore this unique property! (id:51300)
RE/MAX Twin City Realty Inc.
121 Basil Crescent
Middlesex Centre, Ontario
Welcome to the Featherfield model from Vranic Homes, being offered for lease in lovely Ilderton. The two year old two storey features 4 bedrooms upstairs, designed with a parent retreat and a kids side. The main floor features open concept, lots of windows overlooking the subdivisions SWM pond area. Hardwood floors, two year old appliances, unfinished basement with walk out. The 4 bedroom supstairs are spacious, primary has walk-in closet and ensuite. All window treatments are included. Come take a look, you won't be disappointed! (id:51300)
Century 21 First Canadian Corp
293 Dolman Street
Breslau, Ontario
BEAUTIFUL 3192sf FAMILY HOME IN RIVERLAND. Welcome to this beautifully designed 4-bedroom, 3.5-bathroom home located in the highly sought-after community of Breslau—just minutes from Kitchener, Cambridge, Guelph, and the regional airport. This home boasts parking for four, including a double-car garage, and offers a carpet-free main level. Upon entry, you’re greeted by a bright sitting room with large windows that flood the space with natural light. The spacious dining room is perfect for entertaining, while the eat-in kitchen features stainless steel appliances, ample cabinetry, and a separate pantry area for extra storage and food preparation. The large living room showcases a stunning white stone feature wall with a gas fireplace, creating a warm and inviting atmosphere. Step outside to the backyard through the kitchen area, perfect for outdoor enjoyment. Upstairs, the second level is home to all four bedrooms, a convenient second-floor laundry room, and three bathrooms. The primary suite is a true retreat with double-door entry, a bonus storage room, and a luxurious 5-piece ensuite. The unfinished basement provides a blank canvas, ready for your personal touch. Don’t miss this incredible opportunity to own a spacious, well-appointed home in a prime location! (id:51300)
RE/MAX Twin City Realty Inc. Brokerage-2
205 - 2908 Highway 7
Vaughan, Ontario
FURNISHED 1 Bed Plus Den 2 Full Bath Condo in the Heart of Vaughan! Great Open Concept Layout with Floor to Ceiling Windows in Living Room. Modern Finishes and High 10 Ft Ceilings! Den With Glass Doors Can Be Used as an Office Or 2nd Bedroom! Upgraded Kitchen with Built-In Appliances, Custom Backsplash, And Quartz Counter Top. Total Area 884 Sq Ft Including 649 Sq Ft of Living Space + 235 Sq Ft Balcony with BBQ & Water Line! Building Has Many Amenities - Gym, Pool, Games Room, Party Room, 24-Hr Concierge! Steps To Vaughan Metropolitan Centre and Subway! Minutes To Ikea, 400/407, Vaughan Mall, Wonderland, Walmart, Costco, Restaurants, And Much More. One Parking and One Locker Included. (id:51300)
RE/MAX Excellence Real Estate
150 Eccles Avenue
West Grey, Ontario
Discover refined living in this stunning 4-bedroom, detached home, nestled against a serene ravine backdrop. This residence exudes sophistication with its spacious, light-filled interiors, featuring high-end finishes, gleaming hardwood floors, and soaring ceilings. The gourmet kitchen boasts stainless steel appliances, granite countertops, and a large island, perfect for entertaining. The master suite offers a luxurious retreat with a spa-inspired ensuite and walk-in closet. Each additional bedroom is generously sized, ideal for family or guests. The open-concept living and dining areas flow seamlessly to a private deck overlooking the lush ravine, providing a tranquil escape. Complete with a WALKOUT basement, ample storage, and a double garage, this home combines elegance and functionality. Located in a prestigious neighborhood with easy access to parks, trails, and schools. Lease this exquisite home and embrace a lifestyle of luxury and natural beauty. (id:51300)
Royal LePage Real Estate Associates
152 Ellen Street
North Perth, Ontario
Welcome to this stylish and functional 2-year-old detached bungalow, perfectly situated on a premium 60 ft frontage lot in a vibrant and growing community. With a double car garage, open layout, and well-designed living space, this home offers the ideal blend of comfort and future potential.Inside, enjoy 9 ft ceilings, engineered hardwood floors throughout the main areas, and a bright open-concept floorplan. The kitchen is equipped with stainless steel appliances and offers a walkout to a covered deck perfect for relaxing or entertaining outdoors.Features 3 generously sized bedrooms, including a primary suite with a 3-piece ensuite, and cozy carpeted bedrooms for added comfort. The spacious unfinished basement includes a 3-piece bathroom rough-in and offers endless potential finish it to suit your needs with space for a rec room, additional bedrooms, or even a future in-law suite or basement apartment, subject to approvals.For added value, the seller will provide a brand new washer and dryer, and will have the home freshly painted and professionally cleaned prior to closing.A rare opportunity to own a newer bungalow with space, style, and room to grow! (id:51300)
RE/MAX Real Estate Centre Inc.
150 Eccles Avenue
West Grey, Ontario
Experience the opportunity to own a distinctive two-storey detached residence situated on a ravine lot within a newly developed subdivision in town of Durham. Home features a Grand Entrance with an open High approx 17 ft ceiling that allows abundant natural light, seamlessly integrating modern conveniences with a cozy living environment. The interior boasts a 9-foot ceiling, an open-concept kitchen equipped with upgraded high-end stainless steel appliances, a pantry closet, and a dining area. The living room provides a view of the ravine, complemented by a special den that can serve as an office/bedroom. The home includes easy access to the garage and a laundry room. The second floor offers a spacious master bedroom with a walk-in closet and a truly exceptional 5-piece ensuite, along with three additional bedrooms. The property features a Walkout Basement, with sliding 12-foot patio doors leading to a ravine backyard. This home blends elegance and functionality, making it an ideal for families. **EXTRAS** OPEN TO BELOW CEILING WITH 17 FT HEIGHT & BRIGHT WINDOWS (id:51300)
Royal LePage Real Estate Associates
9206 Sideroad 17 Road
Erin, Ontario
A Unique Opportunity to Own 2 Residences in One Home on a Stunning 4.3 Acre Oasis. This 2 Storey has 3 Bedrooms with the Master Boasting a 5 piece Ensuite, Large Eat-In Kitchen with Stainless Steel Appliances and Large Windows Looking out onto Your Private Retreat. Enjoy the Cozy Open-Concept Living/Dining Room with a Wood Stove to Warm Those Cooler Days. The Second Residence is Bungalow Style with 2 Large Bedrooms and a 5 Pce Washroom. Enjoy the Spacious Living Room and Fireplace along with an eat-in Kitchen with a Walk-out to a Private Deck. There is Access to Each Residence Through the Main Floor Laundry Room. Nestled on your 4 Acres is your own Private Studio along with an Adorable She-Shed with Loft; both are Insulated and Have Electricity. This Gorgeous Property Also has a Pond which is Fed off of A Fresh Spring River and a 24 Round Solar Heated Pool. Who Needs A Cottage When This Home Has it ALL!A Unique Opportunity to Own 2 Residences in One Home on a Stunning 4.3 Acre Oasis. This 2 Storey has 3 Bedrooms with the Master Boasting a 5 piece Ensuite, Large Eat-In Kitchen with Stainless Steel Appliances and Large Windows Looking out onto Your Private Retreat. Enjoy the Cozy Open-Concept Living/Dining Room with a Wood Stove to Warm Those Cooler Days. The Second Residence is Bungalow Style with 2 Large Bedrooms and a 5 Pce Washroom. Enjoy the Spacious Living Room and Fireplace along with an eat-in Kitchen with a Walk-out to a Private Deck. There is Access to Each Residence Through the Main Floor Laundry Room. Nestled on your 4 Acres is your own Private Studio along with an Adorable She-Shed with Loft; both are Insulated and Have Electricity. This Gorgeous Property Also has a Pond which is Fed off of A Fresh Spring River and a 24 Round Solar Heated Pool. Who Needs A Cottage When This Home Has it ALL! (id:51300)
Ipro Realty Ltd.
74 Gilmour Road
Puslinch, Ontario
74 Gilmour Rd Puslinch. Welcome to this impeccably designed bungalow by Charleston Homes, where every element has been thoughtfully curated for comfort, elegance, and functionality. Completed in 2022 and set on a scenic one-acre lot, this custom home combines timeless craftsmanship with high-end finishes in a truly serene setting.Step inside to find rich maple hardwood floors flowing throughout the main level, setting the tone for refined living. The open-concept layout is both inviting and practical, featuring three generously sized bedrooms and a sunlit office near the front entrance perfect for remote work or client meetings.Natural light pours in through oversized windows and transoms, showcasing peaceful views of the professionally landscaped backyard. Over $120,000 in custom Barzotti cabinetry and built-ins elevate every corner of the home, blending form and function seamlessly. Downstairs, the walk-out basement includes a self-contained in-law suite with its own entrance an ideal setup for extended family or long-term guests. A custom-built dance studio with a sprung floor adds an extra layer of versatility for fitness enthusiasts or performers.Step outside to your private outdoor retreat, where over $350,000 in landscaping has created a resort-style space featuring a saltwater pool, manicured gardens, and a built-in irrigation system for easy maintenance.Families will also appreciate the access to top-rated schools, including the highly regarded Aberfoyle Public School just a short bus ride away. A fully finished triple-car garage with automatic openers on every door adds convenience, while the location offers the best of both worlds: peaceful country living just minutes from the 401, with easy access to Guelph, Cambridge, Burlington, and beyond. (id:51300)
Coldwell Banker Neumann Real Estate
25 Player Drive
Erin, Ontario
Brand New and Never Lived In! This Luxurious Cachet Homes Residence Is Located In The Heart Of Erin and Features 4 Spacious Bedrooms and 3.5 Bathrooms. A Grand Double-door Entry Opens To A Bright, Open Concept Layout With 9-foot Ceilings, Large Windows, A Beautifully Stained Oak Staircase With Iron Pickets, and Elegant Engineered Hardwood Flooring. The Gourmet Kitchen Is A Chef's Dream, Complete With Quartz Countertops and Stainless Steel Appliances. Upstairs, Enjoy The Convenience Of Second-Floor Laundry and a Stunning Primary Suite With A 5-piece Ensuite and Walk-in Closet. A Second Bedroom Offers a Private 4-piece Ensuite-Perfect For Guests Or Extended Family-While The Remaining Two Bedrooms Are Connected By A Stylish Jack & Jill Bathroom. The Unfinished Basement Provides Endless Potential For Your Personal Touch. Long Drive way & No side walk way. Ideally Located Close To Schools, Parks, Shopping, and Dining. This Home Combines Luxury, Comfort, and Convenience-Don't Miss This Incredible Opportunity!. (id:51300)
RE/MAX Crossroads Realty Inc.
7 - 17 Nicholson Street
Lucan Biddulph, Ontario
Welcome to 7-17 Nicholson Street, located in the sought-after Ridge Landing Subdivision. This Camden Model offers 1,570 sq. ft. of thoughtfully designed living space with a range of high-quality upgrades. Ideally located within walking distance to Wilberforce Public School, parks, and scenic walking trails, its the perfect balance of comfort and convenience. The main floor features a bright, open-concept layout, showcasing a stylish kitchen with quartz countertops, soft-close cabinetry, subway tile backsplash, under-cabinet lighting, and luxury vinyl plank flooring throughout. The seamless flow between the kitchen, dining, and living areas creates an inviting space for everyday living and entertaining. Upstairs, the primary bedroom includes a large walk-in closet and a 3-piece ensuite with an upgraded shower and quartz countertop. Two additional bedrooms, a 4-piece main bathroom, and a versatile media loft complete the second level. Enjoy low-maintenance living with a monthly condo fee that covers common area management, insurance, snow removal, lawn care, and street lighting. Located just 20 minutes from North London, this home offers the charm of small-town living with quick access to city amenities. (id:51300)
Century 21 First Canadian Corp.

