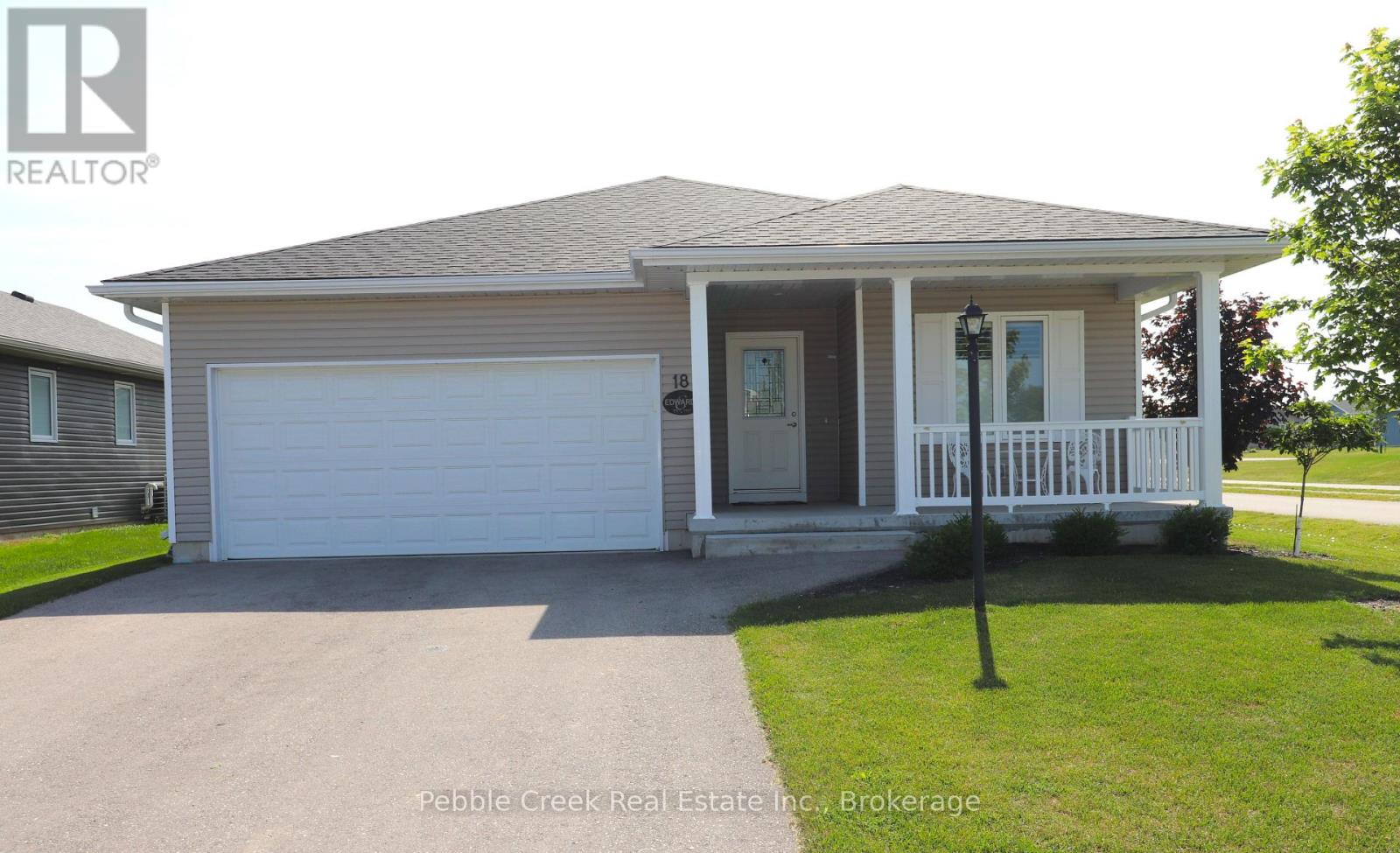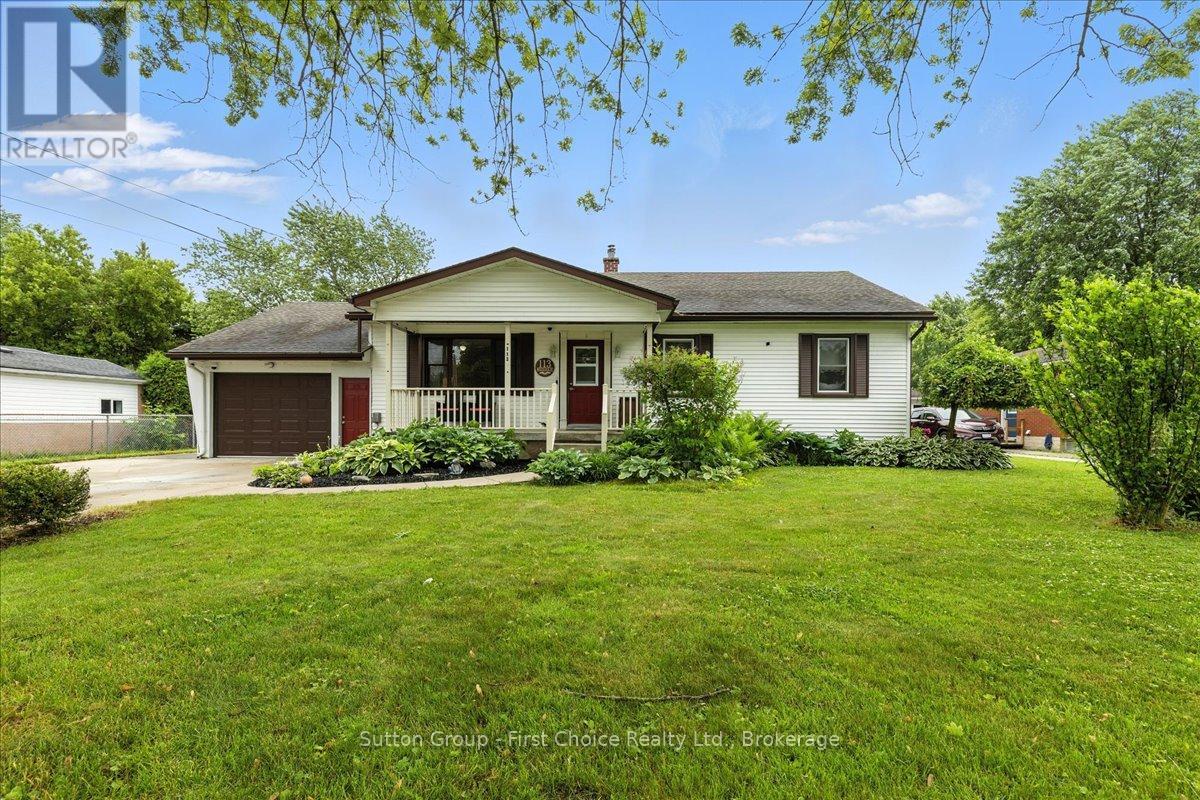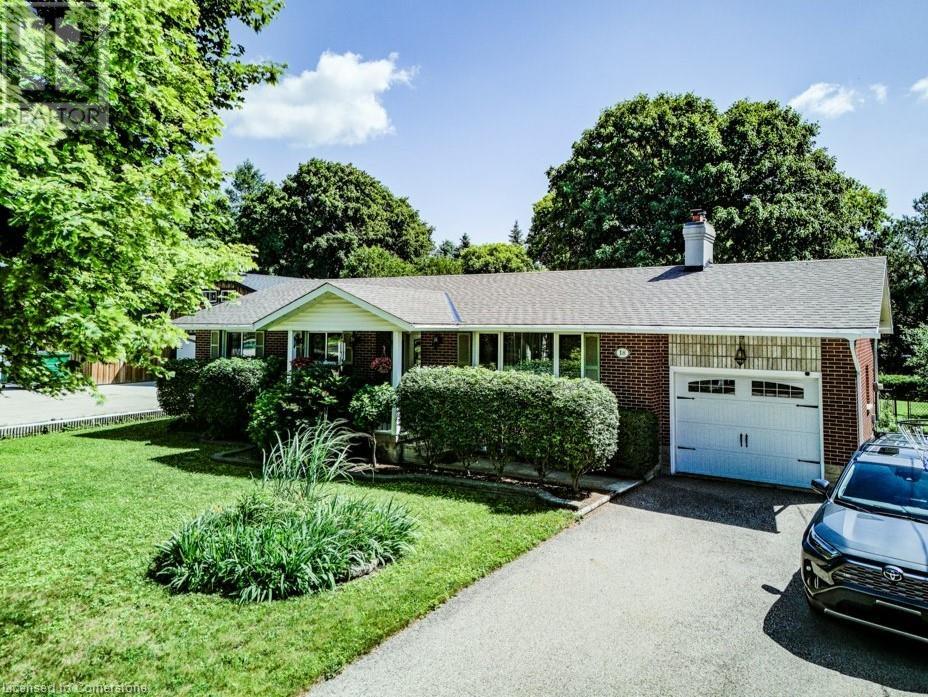Listings
9 William Street S
Clifford, Ontario
If you are ready to move out of the city, to get away from the crowds, traffic and to escape the hustle, then it is time to enjoy countryside living! in the quit, beautiful, and friendly small town of Clifford. Here, you will find quiet neighbourhoods and friendly faces. Conveniently located under an hour commute to Waterloo, Guelph & Owen Sound Welcome home to this 2384 ft. of living space custom-built beautifully kept semi-detached bungalow with many upgrades (you can check them on the attached sheet). Close to town amenities including a playground, downtown shopping, arena, library and walking trails It is a quick walk to downtown shopping & dining and sports in downtown Clifford, and approximately a 20 min drive to big box store shopping in Hanover & Listowel. This home is ideal for down-sizers, empty nesters, or families. The main floor with 9-foot ceilings offers a bright and open concept, live edge kitchen island. Walkout from the dining area to enjoy the covered composite deck with a natural gas BBQ hookup, perfect for your morning coffee or warm summer nights. You have your own playground in the backyard. Main floor has a spacious master bedroom with walk-in closet and 3-piece ensuite, a second bedroom and full bathroom. The linen closet has roughed in connections to washer and dryer, Downstairs, the finished basement adds more living space with a large recreation room, a third bedroom with a walk-in closet, and another full bathroom. A cold room, and plenty of storage. Central vacuum roughed in, water softener and RO owned, central humidifier. Garage door opener. Four parking spaces in addition to garage (id:51300)
RE/MAX Real Estate Centre Inc.
150 Wellington Street E
Wellington North, Ontario
Welcome to this stunning Century Victorian home in the heart of Mount Forest. This estate offers 4 bedrooms, 3 washrooms and ample living space. Featuring beautiful updates that keep the historic charm of the original build. This home is move in ready but also allows for the finishing of the un-updated spaces to make it your own. Between the home and lot this property offers a variety of opportunity for families, investors, businesses, builders and renovators. Walking distance to everything the town of Mount Forest has to offer. Don't miss out on your opportunity to own a one of a kind masterpiece. (id:51300)
Coldwell Banker The Real Estate Centre
18 Windward Way N
Ashfield-Colborne-Wawanosh, Ontario
Incredible package deal! This beautiful open-concept bungalow with 2 car attached garage is located just a short walk from the lake in the very desirable Bluffs at Huron and is being sold completely furnished with many items new this year! This immaculate Creekview model offers 1177 sq feet of living space along with numerous upgrades including a door leading from the primary bedroom to the back deck and hot tub. Step inside and you will be impressed with the warm, welcoming feeling and quality construction! The bright kitchen features an abundance of cabinets, upgraded appliances and center island. The living room features a gas fireplace along with new power and manual reclining Lazyboy furniture which is included! The dining room has patio doors leading to a spacious rear deck with an inviting gazebo and new hot tub, perfect for relaxing or entertaining! There is also a large primary bedroom with walk-in closet and 3pc ensuite bath, spare bedroom and an additional 4pc bathroom. Plenty of storage options are available in the home as well, with lots of closets and full crawl space. Also included with the sale are California shutters, premium appliances, most furnishings, whole home chlorine remover, R/O water to kitchen sink, water softener, hot tub, work bench & shelving in the garage, storage shed, a variety of tools, electric riding lawn mower, 2 electric snow blowers and golf cart! This impressive home is located in an upscale land lease community, with private recreation center and indoor pool and located along the shores of Lake Huron, close to shopping and several golf courses. Call your agent today for a private viewing! (id:51300)
Pebble Creek Real Estate Inc.
113 Whitelock Street S
Stratford, Ontario
Welcome to 113 Whitelock Street, where pride of ownership shines throughout this beautifully maintained raised bungalow set on an extra-wide 80-foot lot. This carpet-free home is filled with natural light and features gleaming hardwood floors, 3 spacious bedrooms, 2 bathrooms, and convenient main floor laundry. The newly renovated main bathroom includes a gorgeous tiled shower, while the kitchen is updated with a stylish backsplash. A bright den and a large rec room with a cozy fireplace provide ample space to relax or entertain. The oversized garage workshop wraps around the side of the home, perfect for projects or extra storage. Outside, enjoy a private backyard oasis with a deck, stamped concrete patio, large gazebo, shed, above-ground pool, and plenty of green space for play or entertaining. This immaculate home is move-in ready. Contact your Realtor today to see it in person! (id:51300)
Sutton Group - First Choice Realty Ltd.
11 Harpin Way E
Centre Wellington, Ontario
Run, don't walk! Welcome to this immaculate red brick two-storey home on a premium corner lot with incredible curb appeal and an abundance of natural light. Rarely offered, this property features 4 spacious bedrooms, 6 car parking with no sidewalk, a 2 car garage with a man door to the backyard, and a massive, unspoiled backyard - the perfect blank canvas for a pool, garden or your dream outdoor retreat. The unfinished basement offers limitless potential, complete with a bathroom rough-in, egress window and a walk-up staircase for private exterior access - ideal for creating a legal basement apartment, in-law suite or a custom rec room to suit your lifestyle. Inside, enjoy engineered hardwood flooring on the main floor and primary bedroom, custom wood California shutters and a sleep modern white kitchen with granite countertops. The elegant primary ensuite features a standalone tub, walk-in shower, and granite vanities that add a touch of luxury. With a covered front porch, French door entry and true pride of ownership throughout, this home is the perfect blend of style, space and future opportunity. (id:51300)
Keller Williams Home Group Realty
9505 Maas Park Drive
Wellington North, Ontario
Situated on just under an acre, this well-maintained raised bungalow offers the perfect blend of rural charm and modern comfort. Located only minutes outside of Mount Forest, this 3-bedroom, 2-bathroom home is ideal for families, hobbyists, or anyone seeking peace and space without sacrificing convenience. Step inside to find a bright and functional layout, featuring a spacious living area, kitchen,dining room and three comfortable bedrooms. The lower level offers additional living space perfect for a family room, home office, or guest suite. Outside, the fully fenced yard provides privacy and security, ideal for children, pets, or simply enjoying the outdoors. A large attached garage and two additional storage sheds offer plenty of space for tools, toys, and seasonal items. Whether you're gardening, entertaining, or just relaxing in the fresh country air, this property is ready to welcome you home. Dont miss your chance to own a slice of the countryside with all the amenities you need close by! (id:51300)
Keller Williams Home Group Realty
9505 Maas Park Drive
Wellington North, Ontario
Situated on just under an acre, this well-maintained raised bungalow offers the perfect blend of rural charm and modern comfort. Located only minutes outside of Mount Forest, this 3-bedroom, 2-bathroom home is ideal for families, hobbyists, or anyone seeking peace and space without sacrificing convenience. Step inside to find a bright and functional layout, featuring a spacious living area, kitchen,dining room and three comfortable bedrooms. The lower level offers additional living space perfect for a family room, home office, or guest suite. Outside, the fully fenced yard provides privacy and security, ideal for children, pets, or simply enjoying the outdoors. A large attached garage and two additional storage sheds offer plenty of space for tools, toys, and seasonal items. Whether you're gardening, entertaining, or just relaxing in the fresh country air, this property is ready to welcome you home. Dont miss your chance to rent a slice of the countryside with all the amenities you need close by! (id:51300)
Keller Williams Home Group Realty
150 Wellington Street E
Mount Forest, Ontario
Welcome to this stunning Century Victorian home in the heart of Mount Forest. This estate offers 4 bedrooms, 3 washrooms and ample living space. Featuring beautiful updates that keep the historic charm of the original build. This home is move in ready but also allows for the finishing of the un-updated spaces to make it your own. Between the home and lot this property offers a variety of opportunity for families, investors, businesses, builders and renovators. Walking distance to everything the town of Mount Forest has to offer. Don't miss out on your opportunity to own a one of a kind masterpiece. (id:51300)
Coldwell Banker The Real Estate Centre Brokerage
18 Marshall Avenue
North Dumfries, Ontario
Welcome to this beautifully maintained bungalow offering comfort, space, and exceptional potential in one of Waterloo Region most convenient locations. This home provides generous living space (almost 2400 sq ft on both floors) and plenty of flexibility for your needs. Set on a large 100 ft x 150 ft lot, the property offers room to grow—perfect for future additions or outdoor entertaining. Upstairs, the home features 3 bright bedrooms and a spacious 5-piece bathroom upstairs. The inviting kitchen boasts granite countertops and stainless steel appliances, making it ideal for family cooking or entertaining guests. Downstairs, you’ll find a cozy basement with a wood-burning fireplace, a full 3-piece bathroom, and a separate entrance, making it easy to convert into an in-law suite or income-generating apartment. Enjoy your morning coffee or evening relaxation on the charming back porch, complete with a swing and fully covered roof. Located just 5 minutes from Kitchener with easy access to HWY 401, this home offers both tranquility and convenience. If you are looking for the perfect family home or you are an investor, this property will not disappoint you. (id:51300)
Red And White Realty Inc.
7 Mcdowell Street
Southgate, Ontario
Discover your dream home on a dead-end road in Dundalk! Step inside to a bright foyer entering into the living and dining space that fills with natural light! Upstairs you will find three-large bedrooms and a 4-piece bath! On the lower level is a large recreation room, partially finished with concrete floors & a massive storage space! Also, on the lower level is the laundry room combined with a 2-piece bath. This home is nestled on .43 acre L- shaped lot, enjoy the expansive outdoor space that features a beautifully maintained yard, raised garden beds, and a deck for relaxing after a long day of gardening! The property also includes a detached garage with hydro, large garden shed, and an 8-car concrete driveway. Whether you're hosting summer barbecues or enjoying quiet evenings under the stars, this home provides the perfect setting! Don't miss the opportunity to make this charming property your own. Schedule a viewing today and imagine the possibilities! (id:51300)
Mccarthy Realty
254 Road 2 N
Conestogo Lake, Ontario
Over $50,000 in upgrades, a double car garage and a concrete boat launch, this beautifully updated 1,277 sq ft waterfront cottage is fully turnkey & ready for you to enjoy the best of cottage life. Outfitted with all furniture, kitchen wares, a private dock, & even an 18.5’ bowrider boat (115 HP Mercury), it offers effortless lake living at its finest. Recent upgrades include new vinyl siding & new shingles (2023), there’s nothing left to do but move in & relax. Step inside to a bright, airy, open-concept living space, filled with natural light & modern comforts. The fully renovated kitchen (2021) features an island with a breakfast bar & plenty of prep space. Enjoy lakeside meals with scenic views from the adjacent dining area. The spacious living room, complete with a cozy fireplace, is ideal for unwinding after a day on the water. Interior upgrades include: luxury vinyl flooring and refreshed bathroom (2021), new interior doors, custom closet organizers, & updated lighting throughout (2023). The generous primary bedroom offers a seating area with stunning lake views and ample closet space. A second bedroom accommodates guests or family, while a third bonus room offers flexibility—use it as a home office, additional sleeping area, or creative space. Outdoor living is just as impressive. A large deck with sleek glass railings (2023) provides the perfect spot to take in the view, while a flagstone patio near the shoreline offers a quiet, shaded retreat. Gather around the lakeside fire pit in the evenings, or enjoy the expansive yard—ideal for games, hosting, or simply soaking up the sun. The attached double garage provides excellent storage and comfortably fits the boat in winter. Also included is a riding lawn mower (with new battery) and a 1-year-old self-propelled mower. Whether you're looking for weekend getaways or a full summer retreat, this fully loaded property is ready to welcome you. (id:51300)
Keller Williams Innovation Realty
18 Marshall Avenue
North Dumfries, Ontario
Welcome to this beautifully maintained bungalow offering comfort, space, and exceptional potential in one of Waterloo Region most convenient locations. This home provides generous living space (almost 2400 sq ft on both floors) and plenty of flexibility for your needs. Set on a large 100 ft x 150 ft lot, the property offers room to growperfect for future additions or outdoor entertaining. Upstairs, the home features 3 bright bedrooms and a spacious 5-piece bathroom upstairs. The inviting kitchen boasts granite countertops and stainless steel appliances, making it ideal for family cooking or entertaining guests. Downstairs, youll find a cozy basement with a wood-burning fireplace, a full 3-piece bathroom, and a separate entrance, making it easy to convert into an in-law suite or income-generating apartment. Enjoy your morning coffee or evening relaxation on the charming back porch, complete with a swing and fully covered roof. Located just 5 minutes from Kitchener with easy access to HWY 401, this home offers both tranquility and convenience. If you are looking for the perfect family home or you are an investor, this property will not disappoint you. (id:51300)
Red And White Realty Inc.












