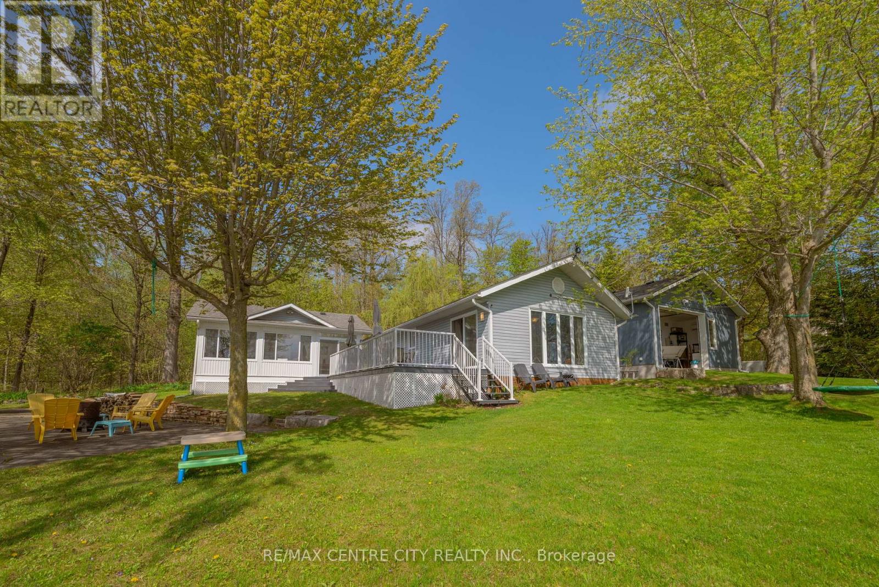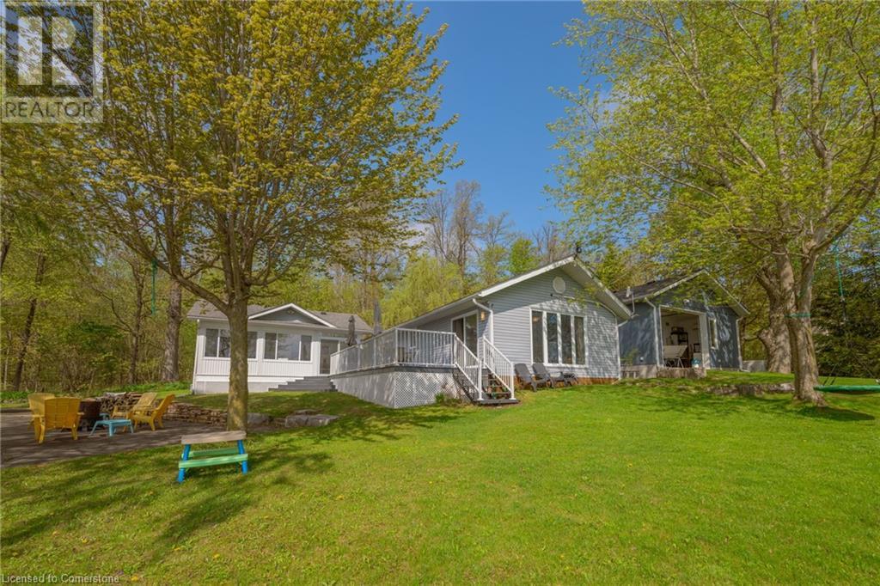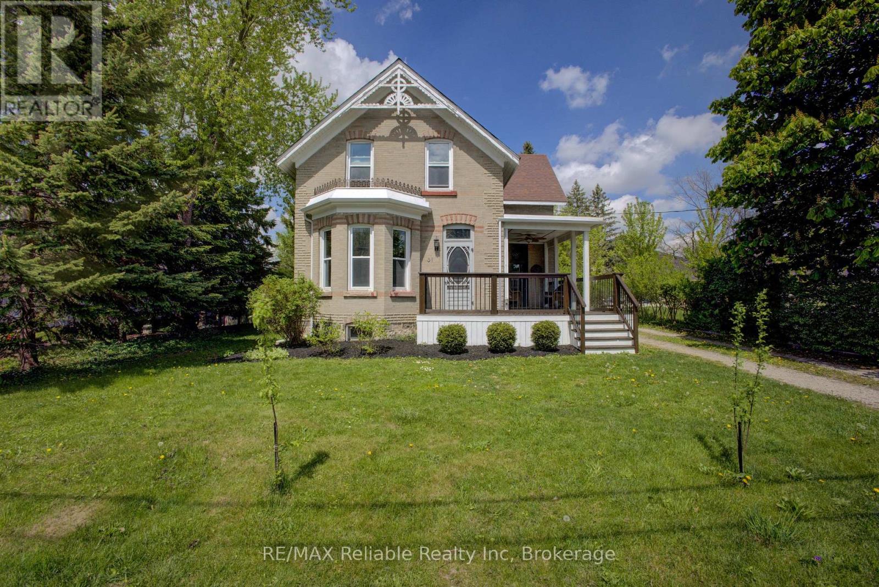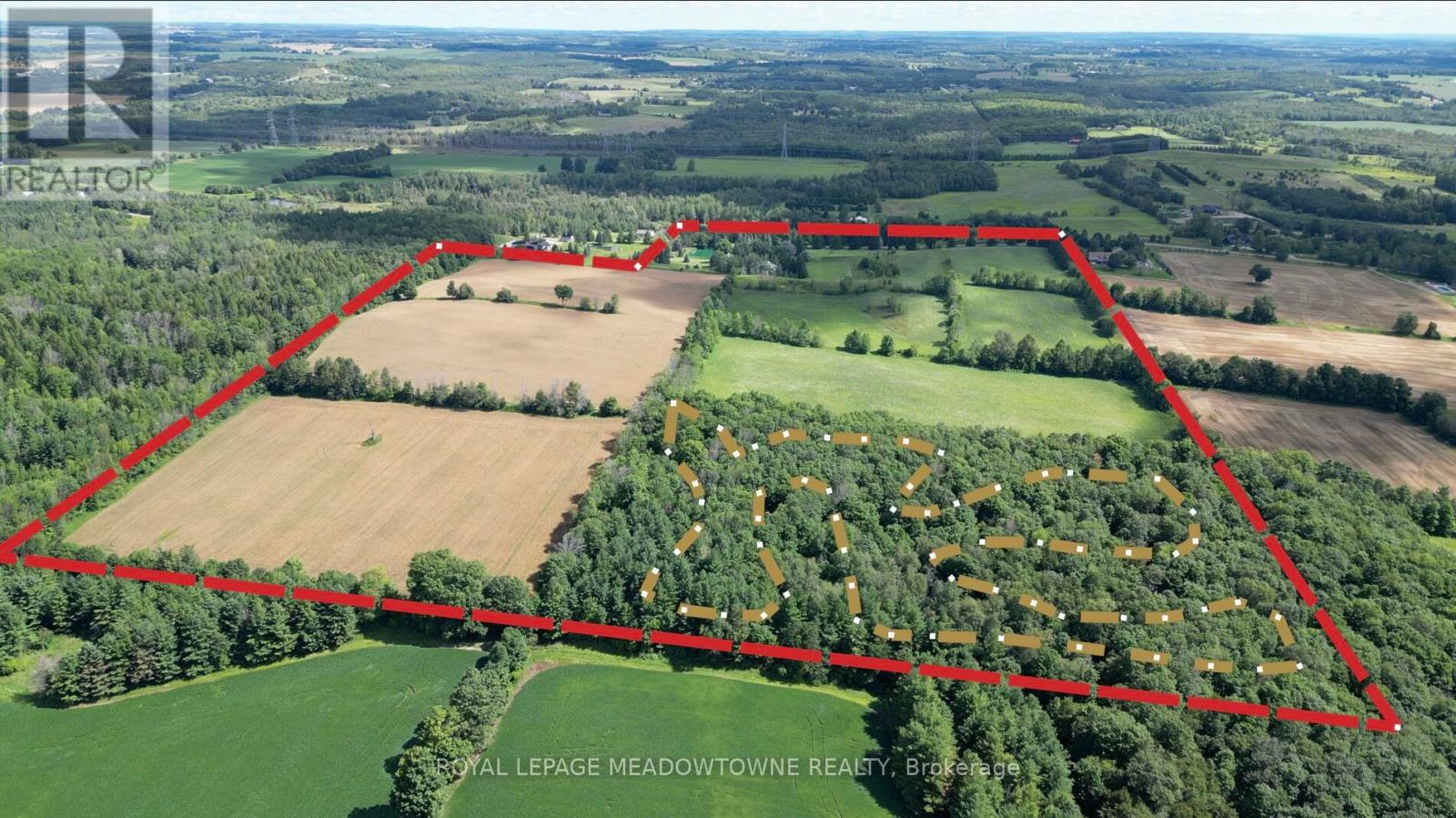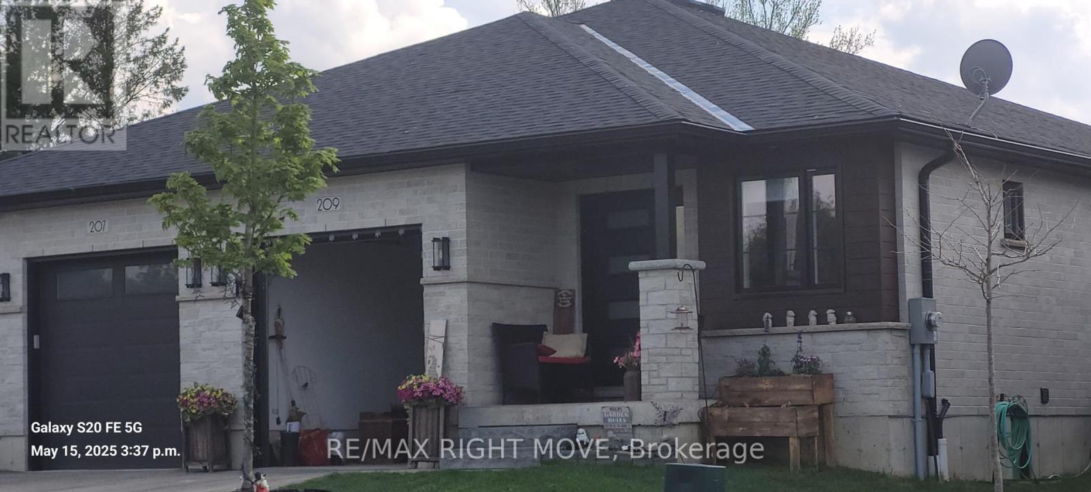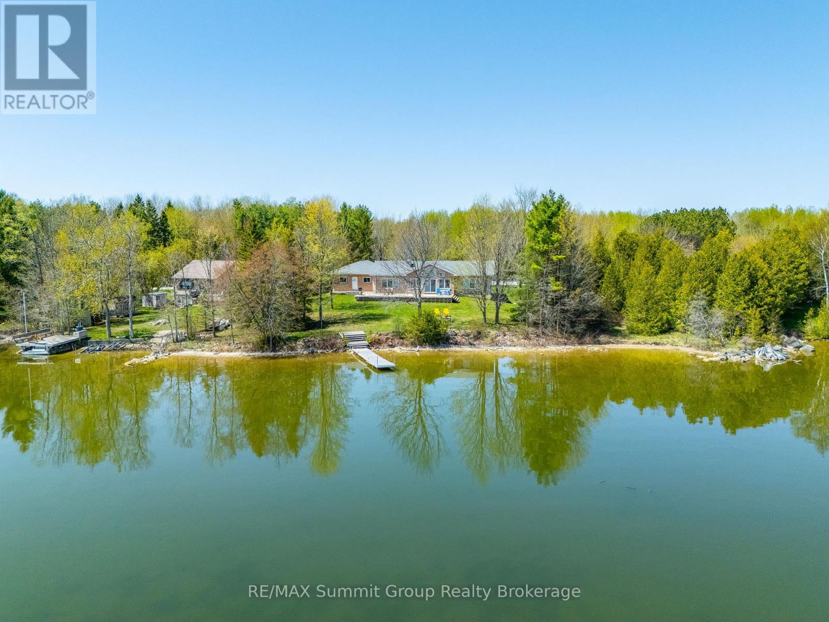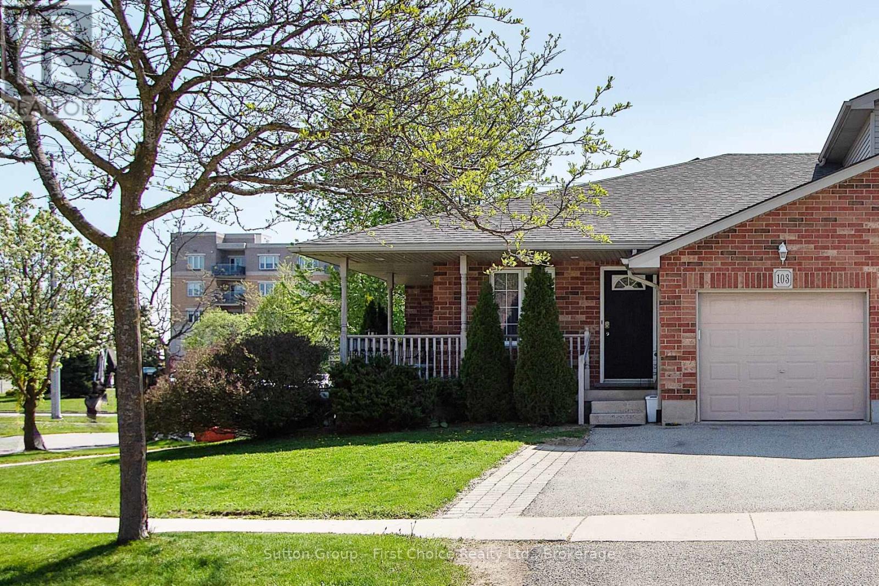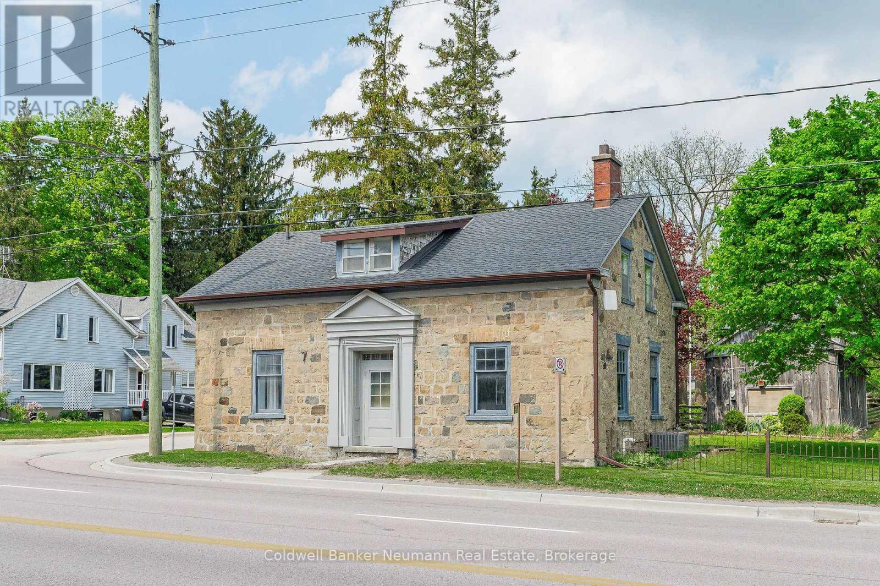Listings
1001 Road 10 W Road W
Mapleton, Ontario
Get ready to fall in love with this fully updated, winterized seasonal cottage that offers absolutely breathtaking views of Conestoga Lake! Situated on a prime point overlooking the widest part of the lake, you'll enjoy incredible panoramic water views and stunning sunrises. Its truly one of the best spots on the lake! Step inside and feel right at home in the beautifully renovated space. The custom kitchen is a showstopper with quartz countertops and brand-new stainless steel appliances perfect for cooking up your favorite meals! The open-concept living and dining areas are flooded with natural light from large windows that perfectly frame those lake views. The spacious primary bedroom is designed for total comfort, complete with heated floors in the gorgeous four-piece bathroom. Plus, the practical laundry room/mud room offers tons of storage to keep things organized. Need extra space for guests? No problem! The separate bunkhouse has you covered with an enclosed sun porch, two generous bedrooms, and a two-piece bathroom ideal for hosting family and friends. And wait it gets even better! The newly built garage is fully insulated, heated, and air-conditioned, featuring two oversized drive-through doors that lead right to the lake. Plus, theres a dedicated enclosed storage area to keep all your lake toys organized. Plus, you can control the cottage temperature right from your phone how convenient is that? Outside, you'll find a large, private, treed lot with no neighbors on one side, offering all the peace and privacy you could want. Enjoy easy water access thanks to the concrete boat ramp and newer floating/rolling dock. There's also a spacious shed for all your outdoor gear, and the maintenance-free exterior means more time to relax and soak up the lake life. Located on a fantastic road with quick access to Kitchener-Waterloo (25 mins) and Listowel (15 min). Since purchasing, the owners have invested $200,000 in updates- come see it for yourself! (id:51300)
RE/MAX Centre City Realty Inc.
1001 Road 10 W
Conestoga Lake, Ontario
Get ready to fall in love with this fully updated, winterized seasonal cottage that offers absolutely breathtaking views of Conestoga Lake! Situated on a prime point overlooking the widest part of the lake, you'll enjoy incredible panoramic water views and stunning sunrises. Its truly one of the best spots on the lake! Step inside and feel right at home in the beautifully renovated space. The custom kitchen is a showstopper with quartz countertops and brand-new stainless steel appliances perfect for cooking up your favorite meals! The open-concept living and dining areas are flooded with natural light from large windows that perfectly frame those lake views. The spacious primary bedroom is designed for total comfort, complete with heated floors in the gorgeous four-piece bathroom. Plus, the practical laundry room/mud room offers tons of storage to keep things organized. Need extra space for guests? No problem! The separate bunkhouse has you covered with an enclosed sun porch, two generous bedrooms, and a two-piece bathroom ideal for hosting family and friends. And wait it gets even better! The newly built garage is fully insulated, heated, and air-conditioned, featuring two oversized drive-through doors that lead right to the lake. Plus, theres a dedicated enclosed storage area to keep all your lake toys organized. Plus, you can control the cottage temperature right from your phone how convenient is that? Outside, you'll find a large, private, treed lot with no neighbors on one side, offering all the peace and privacy you could want. Enjoy easy water access thanks to the concrete boat ramp and newer floating/rolling dock. There's also a spacious shed for all your outdoor gear, and the maintenance-free exterior means more time to relax and soak up the lake life. Located on a fantastic road with quick access to Kitchener-Waterloo (30 mins) and Listowel (15 min). Since purchasing, the owners have invested $200,000 in updates- come see it for yourself! (id:51300)
RE/MAX Twin City Realty Inc.
RE/MAX Centre City Realty Inc
111 Blue Mountain Maples Road
Grey Highlands, Ontario
Welcome to your dream home on the serene shores of Lake Eugenia! This stunning property boasts a large lot with a circular driveway, a double detached garage, & a charming bunkie. The house is perfectly positioned to face north ensuring you bask in plenty of sunshine & enjoy breathtaking sunset views over the 100 feet of private shoreline. Step inside to discover a well-maintained and upgraded home designed for comfort and luxury. The open concept main level is an entertainer's paradise, featuring a radiant Valor fireplace with a floor-to-ceiling stone front that adds a touch of elegance. The vaulted ceiling with tongue and groove pine accents creates a warm and inviting atmosphere, while large windows and doors flood the space with natural light and provide stunning views of the lake. The chef-worthy kitchen is a culinary delight, equipped with a spacious island, a propane stove, a large pantry, and a farmhouse sink. With abundant counter space and cupboards, you'll have everything you need to prepare gourmet meals and entertain guests. The primary bedroom on the main level, offers a luxurious ensuite bathroom and custom wall-to-wall built-in cupboards. Convenience is key with a main floor laundry that has direct access to the hot tub, & a well-appointed 4pc bath. Two more bedrooms w/ picturesque lake views are found on the upper level. Descend a few steps to a versatile multi-purpose room, perfect for a variety of uses. Attached is a three-season room, fully screened and sheltered from the elements, yet maintaining beautiful views of the lake. Another bedroom on this level also offers stunning lake views. The bright lower level features a recreation room plus additional sleeping space known as the "boy cave." The waterfront is clean and sandy, with about 5 feet of depth at the end of the dock making it perfect for swimming and safe boating. Residents have ownership in approximately 28 acres of land with walking & biking trails, enhancing the outdoor experience. (id:51300)
Chestnut Park Real Estate
31 Sparling Street
Huron East, Ontario
Gorgeous brick century home, loaded with original character mixed with modern styling! Welcome to 31 Sparling Street, Seaforth, nestled on a quiet tree-lined street, this home is an excellent move-in ready family home. This dreamy front porch is ready for quiet mornings, and relaxing evenings. Inside you'll find original baseboards and woodwork, soaring ceilings, solid wood pocket doors and a stunning formal dining room. If you enjoy entertaining, you'll appreciate the private backyard space with large deck, mature trees and a detached garage/shop which could be used as a home gym or a place for hobby enthusiasts. Upstairs offers 3 generous sized bedrooms, a renovated 4-pc bathroom. If you're looking for the perfect place to set down roots, this could be it! Book your showing today. (id:51300)
RE/MAX Reliable Realty Inc
5886 Third Line
Erin, Ontario
Welcome to Highland Farm - Nestled in the Hills of Erin - This Spectacular Farm is Ready for the Next Family to Create Memories - Over 70 Acres of Land with A pond for Fishing/Skating and Beautiful Rolling Views All around. Magnificent Views! Approximately 45 Acres Farmable and 10 Acres of Woods. The Stately Farmhouse is Well Maintained for Living or Ready for Your Personal Touches. Main Floor Family Room Addition with Bright Windows & Fireplace. Walkouts to Perennial Gardens with Gazebo and Large Deck. View from Every Window. Separate Garage/Workshop and Magnificent Bank Barn for Livestock or Family Events. (id:51300)
Royal LePage Meadowtowne Realty
209 Church Street N
Wellington North, Ontario
Absolutely Gorgeous modern semi-detached bungalow built in 2022 that blends style and comfort on an impressive lot. With 3 spacious bedrooms and 2.5 bathrooms, this home is a perfect match for buyers seeking contemporary convenience in a growing and community-focused town. Step inside to discover a beautifully designed main floor that invites abundant natural light. The well-equipped modern kitchen connects seamlessly to the dining area, which features a walkout to a covered porch, a fantastic spot for outdoor relaxation. The layout is both stylish and practical, with tasteful décor throughout. The primary bedroom, located on the main level, offers a peaceful retreat with a walk-in closet and a private 3-piece ensuite. A convenient main-floor laundry, and a handy 2-piece powder room complete the main floor. The fully finished basement is equally inviting, featuring two additional bedrooms, a 4-piece bathroom, and a large recreation room, creating the ideal space for entertaining guests or enjoying cozy nights. With a single-car garage and 2 spaces in the driveway, this home offers plenty of room for parking and easy accessibility. Nestled in Mount Forest, this property offers an attractive blend of tranquil living and practical location. Walking distance to Park and High School (One Block). Don't miss the chance to book a showing. This gem at 209 Church St North is waiting for you to call it home. (id:51300)
RE/MAX Right Move
522623 Welbeck Road N
West Grey, Ontario
Welcome to this impressive, custom-built home, privately nestled on 22 acres and set well back from the road. With a mix of open and forested land, the property features a large spring-fed pond estimated between half to 1 acre, perfect for outdoor enthusiasts. Built in 1988, the home offers 2,481 sq ft on the main floor and 2,197 sq ft in the lower level (MPAC source), delivering expansive living space across both levels. The main floor is designed for comfort and flow, featuring a formal dining room, parlour, cozy family room with a two-way fireplace into the breakfast nook, and a spacious kitchen with plenty of storage. Two large bedrooms each come with their own ensuite bath, plus a convenient 2-pc powder room and laundry. The highlight? A stunning sunroom with wall-to-wall windows that overlooks the pond an ideal spot to enjoy year-round views of your private retreat. The lower level offers a third bedroom, 3-pc bath with clawfoot tub, rec room with a charming pot belly woodstove, a separate games room, storage rooms, and a large storage area with a walk out. There are two staircases: one into the rec room and another from the storage room leading up to the rear foyer. Complete with a 576 sq ft attached garage, this home combines quality craftsmanship, space, and nature in perfect balance. (id:51300)
Exp Realty
189 Point Road
Grey Highlands, Ontario
Tucked into the sought-after Plantt's Point community on Lake Eugenia, this south-facing waterfront property checks all the right boxes for a relaxed, four-season lifestyle. With 130 feet of shoreline & just over half an acre of land, it's the kind of place where mornings start on the dock with a paddle & end around the fire pit under the stars. The wide lot offers not just space, but options. There's a dock ready for jumping into the lake or parking the boat, & in the east corner, a gently sloped entry makes lake access easy. It's the perfect spot to create a little sandy beach area for kids, summer lounging, or launching your kayak. The all-brick bungalow offers over 2,000 square feet on the main level, plus a finished walkout basement, so there's plenty of space whether you're hosting for the weekend or calling it home. Inside, the vaulted living room is anchored by a double-sided wood-burning fireplace, with floor-to-ceiling windows that flood the space with light & frame the lake. Sliding doors open to a full-length deck, perfect for lazy afternoons or impromptu happy hours with friends. The kitchen has loads of storage & connects easily to the dining area, making it feel just as comfortable for a quiet dinner as it does for a big family brunch. The primary bedroom faces the lake for a peaceful morning view, while 2 more bedrooms & a 2nd bath have their own private wing with a separate entrance. The walkout level has a rec room, games area, 2nd kitchen, 3rd bath, & a 4th bedroom that's tucked away for privacy. There's also direct access to the attached double garage. Set on a paved, municipally maintained road & just a short drive to Beaver Valley Ski Club, this is lake life without compromise. Space to breathe, sun all day, & views you'll never get tired of. Whether you're sipping coffee on the dock, entertaining inside, or turning that shoreline corner into a beach the kids will remember forever, this home gives you the setting. The rest is yours to write. (id:51300)
RE/MAX Summit Group Realty Brokerage
103 Gregory Crescent
Stratford, Ontario
Welcome to this 2+1 bedroom, 2 full bath bungalow semi, perfectly situated on a spacious, fenced corner lot in a sought-after neighbourhood, close to the Stratford Country Club & Avon River. This home offers the perfect blend of comfort, convenience, and curb appeal.Step into a bright and inviting main floor featuring an open-concept layout, ideal for both everyday living and entertaining. The main floor consists of a large dining room, living room, kitchen with laminate floors, 2 bedrooms and a 4 pc bath. Downstairs, the finished basement includes a generous additional bedroom, a full bath, and a versatile rec room, perfect for a home office, guest suite, or family entertainment space.Enjoy outdoor living in the private, fully fenced yard with large concrete patio, ideal for pets and weekend barbecues. With a prime corner location, you'll love the extra space and added privacy. (id:51300)
Sutton Group - First Choice Realty Ltd.
75335 Maxobel Road
Bluewater, Ontario
Captivating Beach Home!75335 Maxobel Rd is sure to impress with its striking design, quality construction & detail second to none set amongst a mature .644 acre backdrop of tall trees,lush landscaping while only steps to the sandy shores of Lake Huron! This property is perfect for entertaining guests and family with 6 bedrooms & 2.5 bathrooms & a large concrete driveway for guest vehicles.A spacious entry invites you to an open concept living space with 16 ft ceilings in the light-filled great room featuring a wall of windows &tone fireplace.Bright elegant kitchen with quartz countertops,stainless steel appliances,gas stove & spacious eating area surrounded by large windows.Main floor master bedroom retreat features a luxurious ensuite washroom with heated floors,large soaker tub & a double-headed glass shower.Also on the main floor,a guest bedroom,2 pc bathroom & laundry.Two access points from inside the home to the double car garage with upgrade hydro for electric vehicles/heavy equipment,handy separate storage room with garage door side yard for tools/lawnmower.Upstairs offers two over-sized bedrooms with plenty of natural light & space to utilize.Open concept fully finished lower level has 9ft ceilings,heated floors,large living room,wet bar with bar fridge,two spacious bedrooms & a luxurious 4pc washroom with double vanity & glass shower.Plenty of storage in this home.This home is equipped with a generator,a security system,is on municipal services for water and sewers is fueled by natural gas.It also has 8 zones wired for sound system inside & outside.Relax on the expansive composite rear deck while taking in the tranquil setting surrounded by the tall majestic trees.The rear yard also features an outdoor shower for washing off from the sandy beach visits (deeded access mere steps away),a custom tree house with zip line. Located minutes south of the beautiful town & marina of Bayfield, ON.Don't miss your opportunity to own this stunning piece of real estate! (id:51300)
RE/MAX Centre City Realty Inc.
254 Middleton Street
Zorra, Ontario
Embrace comfort and convenience at 254 Middleton St, Thamesford a freshly constructed 2-bedroom, 2-bathroom townhome available for rent. This property offers approximately 1500 sqft of living space designed with modern lifestyles in mind, ideal for small families or couples seeking quality living. Nestled in the welcoming community of Thamesford, the location of this home is perfect for those who appreciate a blend of tranquillity and easy access to local amenities. Living here puts you within a short walk to South Lions Park and the Thamesford Recreation Centre. The interiors boast spacious rooms with contemporary finishes, ensuring a comfortable and stylish environment. Notable features include a well-appointed kitchen with modern appliances, a cozy living area perfect for family gatherings, and a private backyard space suitable for personal leisure or hosting friends. Two parking spaces add to the convenience, and the proximity to local transportation and main roads makes commuting a breeze. This home is not just a place to live, but a chance to be part of a vibrant community and make lasting memories. (id:51300)
Century 21 First Canadian Corp
52 Brock Road S
Puslinch, Ontario
Welcome to 52 Brock Rd S an exceptional opportunity for business owners and homeowners alike! This prime 3/4-acre property sits along a major thoroughfare, directly connecting Guelph to Highway 401, with over 5,000 vehicles passing by daily. The property offers flexible CMU (Commercial Mixed-Use) zoning, opening the door to a variety of potential uses, including a microbrewery, medical office, art gallery, restaurant, and more.The site features several buildings, including a charming 3 bedroom, well-maintained limestone home dating back to circa 1850, exuding character and history. In addition, there is a fully serviced auxiliary building that was previously operated as an antique market. An additional 960 sq. ft. structure awaits your vision ideal for any number of purposes, whether for expansion, retail, or creative use.Ample parking is available, ensuring convenience for clients, customers, or visitors. Whether you're looking to start a new venture or expand your current business, this property offers incredible potential and visibility. Don't miss out on this one-of-a-kind business opportunity! (id:51300)
Coldwell Banker Neumann Real Estate

