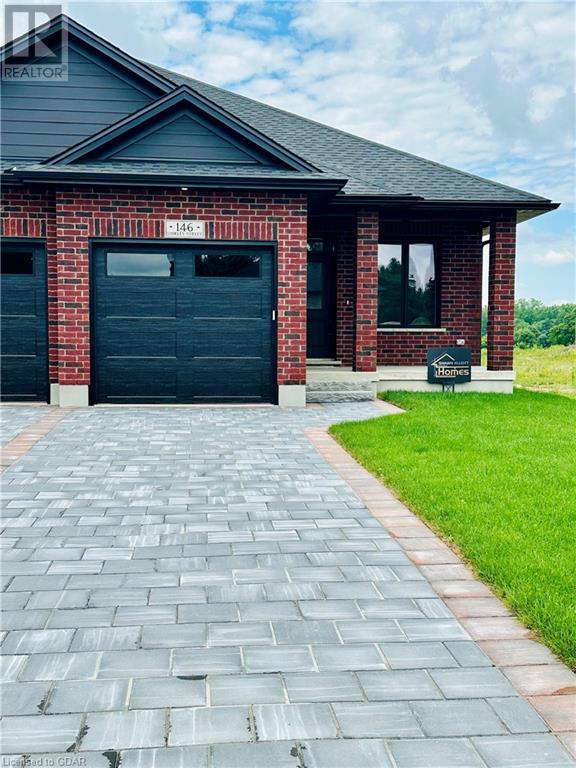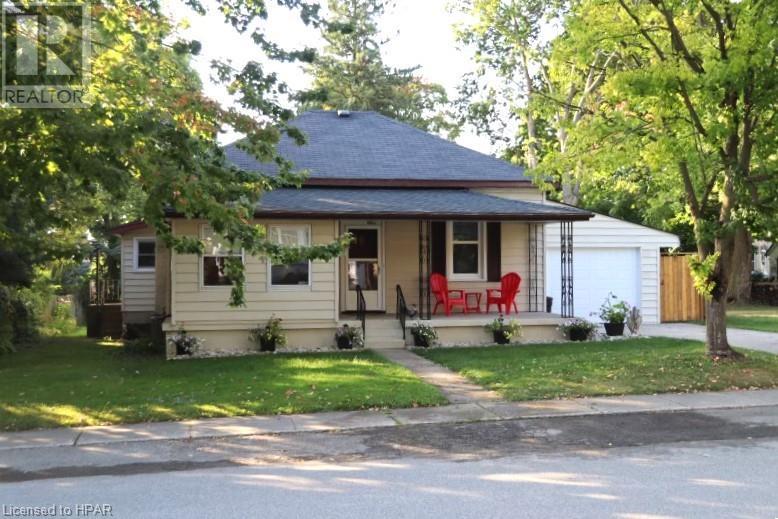Listings
146 Shirley Street
Thorndale, Ontario
Welcome to the future of Thorndale! This semi-detached bunglaow offers 2400 square feet of finished living space, spread across the main floor and finished basement. Upstairs you find a primary suite at the back of the house, a full bath and bedroom in the centre and kitchen/living/dining as open concept living. The basement is fantastic with the extra rec room, 2 additional bedrooms and full bath. This home is beautiful, bright and priced extremely competitively to allow first time home buyers, or those wanting a well pointed home, with lots of space a more affordable option in the sought after town of Thorndale, just 10 minutes from London. (id:51300)
Century 21 First Canadian - Kingwell Realty Inc
144 Shirley Street
Thorndale, Ontario
Welcome to the newest subdivision in Thorndale, Elliott Estates! This exclusive subdivision is tucked behind Thorndale Proper on the North side of King Street. With only 81 units being built, this semi-detached bungalow is among the first to be ready! This bright and cheerful 2 bed, 2 full bath bungalow is perfect for first time home buyers, or someone wanting one floor living, with the option to finish the basement on their own, as they wish. Attractively priced in the mid-600s, this opens the doors for many to move into the highly sought after town of Thorndale and be amongst the first to settle into this prestigious new subdivision! (id:51300)
Century 21 First Canadian - Kingwell Realty Inc
51 Crab Apple Court
Wellesley, Ontario
Welcome to 51 Crab Apple Court in the beautifull town of Wellesly. Large semi. 1904.30 sqft.Looks like brand new.Large pie shaped lot,court location.Perfect for rental income or self-occupation. Main floor features spacious open concept living and dinning area, 9 ft ceiling, modern cabinetry, stainless steel kitchen appliances and extra wide staircase. Plenty of windows and natural light. Luxury plank flooring.Main floor laundry adds extra convenience.Extra deep garage. Second floor is complete with spacious 3bed rooms and 5 piece modern bathroom including double sink. Primary ensuite has luxury 3pc bath including a standing shower.There is a huge potential to create a legal basement as it has bathroom rough in, large windows, high ceilings, furnace and water heater located in the corner and entrance to the basement ideally located by the wall. Don't miss your chance to call this property home! This home presents an exceptional oppertunity. (id:51300)
Living Stone Realty Inc.
173 Washington Street W
Thamesford, Ontario
Welcome to 173 Washington Street in beautiful Thamesford. This 3 bedroom, 2 bathroom bungalow is situated on an impressive mature, fully fenced 71x165 foot lot. Everything you need is on the main floor including the laundry room! This home boasts open concept living with stainless steel appliances, kitchen island and a separate dining area. Enjoy the oasis of this gem's expansive private treed yard with a heated 24 x 24 foot workshop or use as a additional living space with a 12 X 24 covered porch where you can gather with family and friends for those evening fires. This private yard has an abundance of room to expand your outdoor living! Close to all amenities such as parks, schools, splash pad, trails, downtown and the Thames River! (id:51300)
Royal LePage Hiller Realty Brokerage
14338 Bruce Road 10
Brockton, Ontario
This cozy 1-3/4 storey home has been lovingly owned by the sellers since 1967, and offers 1,897 sf of living space. This 2+2 bedroom, 2 bathroom home sits on just under 1/2 an acre of property. The kitchen with wood stove, living room, family room, 3 pc bath and 2 bedrooms are located on the main floor, and another 2 bedrooms and 3 pc bath are on the upper floor, allowing room for a growing family. This beautifully treed 0.487 acres offers ample space for gardening, and children's playground, with a large storage shed. This property is offered in WHERE IS, AS IS condition. (id:51300)
Century 21 Millennium Inc.
146 Maple Street
Drayton, Ontario
Looking for a quaint home where you and your family can enjoy endless hours of small town living? Then look no further-146 Maple Street Drayton is your spot! This adorable 1434 sq ft plus home is located on a quiet street that backs onto an agricultural area with a spectacular country view. Down the street is a park and splash pad that offer hours of endless fun. When you come back home you will walk into a brightly lit front entrance that leads you to a spacious kitchen and living room area. This is perfect for spending endless hours entertaining with your family and friends while making memories. Upstairs are 2 good sized bedrooms and a master bedroom with its own walk-in closet and ensuite. This is your own private oasis. The laundry room is conveniently located upstairs making laundry time easy. As you go into the basement your mind will swirl with ideas for this space. Whether it is a kids play area or a “cave” either will be loved and enjoyed! The possibilities are endless. So book your showing today to avoid being disappointed ! (id:51300)
Royal LePage Wolle Realty
73588 Irene Crescent
Zurich, Ontario
Welcome to lakeside living with this brand new custom home with 4 Bedrooms, 3 Bathrooms, office, main floor laundry and stunning views. With 2,560 square feet of living space on the main floor plus an additional 2550 square feet in the basement of potential living space left for your personal touch that could include a home gym, more bedrooms, movie theatre room and more- finish it yourself or have the builder finish it before you move in! On the main floor you will find a Master Bedroom with walk-in closet, spa like ensuite with custom tile shower and freestanding soaker tub and patio doors. There are plenty of custom features including built ins around the gas fireplace, wall accents in the front entry and dining room, custom built ins in the office, a stunning laundry/mud room off the garage and more! Beach Access is located between across the road between Lot 2 & 3 and features a gradual well appointed pathway for ease. Spend the day enjoying the sandy shores of Lake Huron and capture the stunning sunsets every evening. (id:51300)
Sutton Group - First Choice Realty Ltd. (Stfd) Brokerage
170 Elgin Street
Grey Highlands, Ontario
New Build on acre lot in Priceville. This 1628 square foot home is situated off the road for some privacy and takes advantage of the landscape for a full walkout lower level. Great room, open kitchen and dining room with walkout to covered porch. Three bedrooms, 2 bathrooms on the main level with plumbing rough-in on the lower level. Pre-finished hardwood floors and ceramic tile throughout. Kitchen: Custom cabinetry, soft-close, quartz countertop. There is still time to choose your finishes. Check back frequently for new photos as the build progresses. Reputable builder will provide New Home Warranty (Tarion). Occupancy February to April. Hst included with rebate to the builder. (id:51300)
Royal LePage Rcr Realty
20 Shortt Street
Walkerton, Ontario
Charming Renovated Stone Home in a Serene Location! Welcome to this beautifully renovated, solid stone home nestled on a peaceful street overlooking a lush greenbelt. This home has undergone extensive renovations, including new drywall, insulation, wiring, and plumbing, making it completely turnkey and move-in ready! Featuring two bedrooms, two bathrooms, a spacious living room, and a cozy family room, this home offers both comfort and functionality. The laundry room is conveniently located on the second floor, shared with the main bathroom. The finished rec room provides additional space for entertainment or relaxation. Step outside to enjoy the expansive backyard with mature trees, perfect for outdoor gatherings on the patio. With close proximity to Centennial Park and the Walkerton community pool, you can enjoy nature while being just minutes away from local amenities. All appliances are included, making this the ideal home for those looking for quality, charm, and convenience. Don’t miss out on this wonderful property—schedule your showing today! (id:51300)
Exp Realty
170 Elgin St
Priceville, Ontario
New Build on ½ acre lot in Priceville. This 1628 square foot home is situated off the road for some privacy and takes advantage of the landscape for a full walkout lower level. Great room, open kitchen and dining room with walkout to covered porch. Three bedrooms, 2 bathrooms on the main level with plumbing rough-in on the lower level. Pre-finished hardwood floors and ceramic tile throughout. Kitchen: Custom cabinetry, soft-close, quartz countertop. There is still time to choose your finishes. Check back frequently for new photos as the build progresses. Reputable builder will provide New Home Warranty (Tarion). Occupancy February to April. Hst included with rebate to the builder. (id:51300)
Royal LePage Rcr Realty
218 Shuter Street
Wingham, Ontario
Welcome to your charming bungalow nestled on a quiet street, surrounded by lush, mature trees. This spacious home features 3+ bedrooms and 2 bathrooms, offering plenty of room for family and guests. The primary bedroom boasts a private ensuite and walk-in closet for added convenience and comfort. Since 2022, the home received many modern updates, including a new gas furnace and central air, ensuring year-round comfort and efficiency. The eat-in kitchen is perfect for casual dining and gatherings, while the partially fenced yard with large 19' x 24' cement patio offers a secure space for outdoor activities and relaxation. Enjoy your morning coffee or unwind in the evenings on the inviting covered front porch, which also includes a side entrance with enclosed porch—ideal for reading nooks, guests or a home office setup. While its peaceful setting and thoughtful layout, this bungalow is a perfect retreat for anyone looking to blend comfort and functionality, this home is conveniently located minutes from shopping, schools, parks, and other essential amenities—making it ideal for both work and play. (id:51300)
Royal LePage Heartland Realty (Wingham) Brokerage
36 Ahrens Drive
Stratford, Ontario
Prepare to be impressed by this stunning, well-maintained 3-bedroom, 2.5-bath home! The open-concept main floor features a beautiful full-height white kitchen, a bright and spacious living room, and a dining area that overlooks picturesque farmland behind the home. Step outside onto the oversized deck, complete with a covered area and hot tub, where you can take in the serene views of the surrounding fields. Upstairs, you'll find two generously sized spare bedrooms, both with walk-in closets, an upstairs laundry room, and a large primary bedroom with a private ensuite and spacious walk-in closet. The finished basement offers a large rec room and den, perfect for additional living space. Other fantastic features include stainless steel appliances, a pantry, concrete driveway, a fully fenced yard, and so much more! Don’t miss your chance—call your REALTOR® today to book a private showing before it’s gone! (id:51300)
RE/MAX A-B Realty Ltd (Stfd) Brokerage












