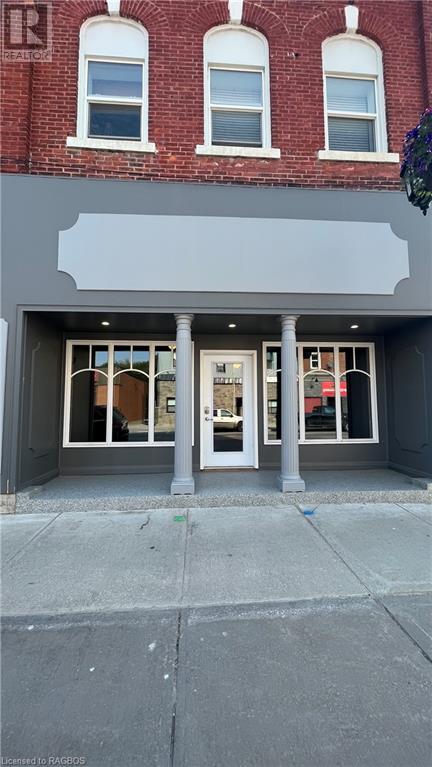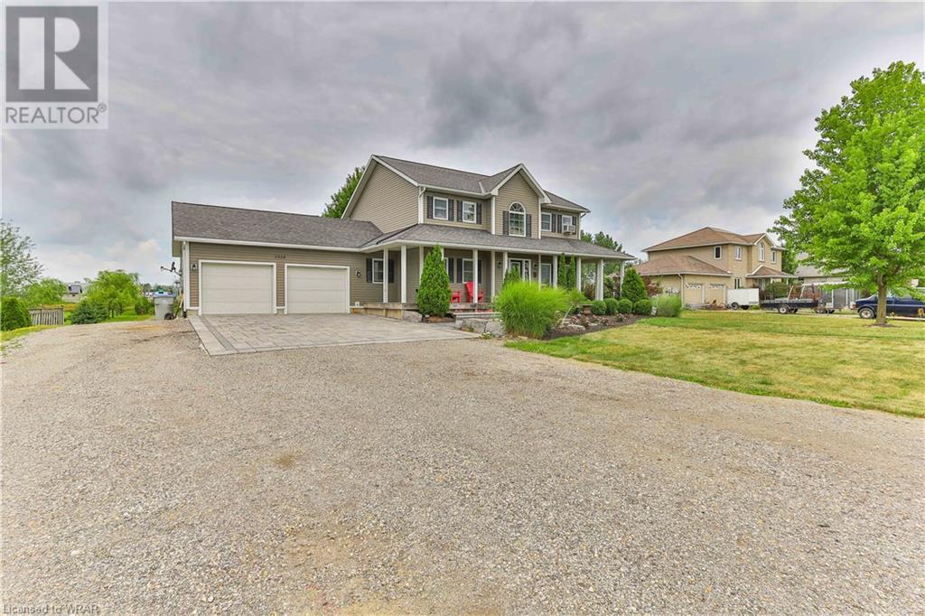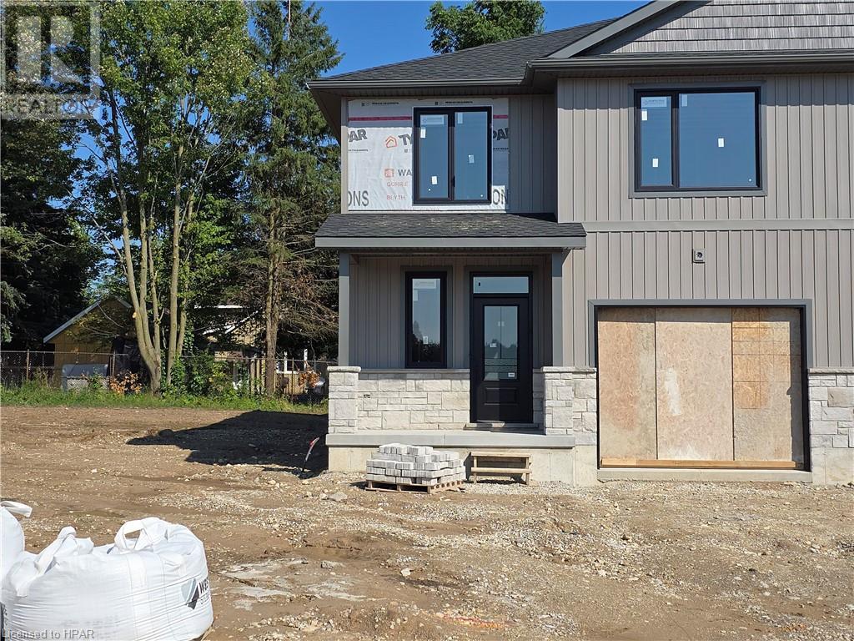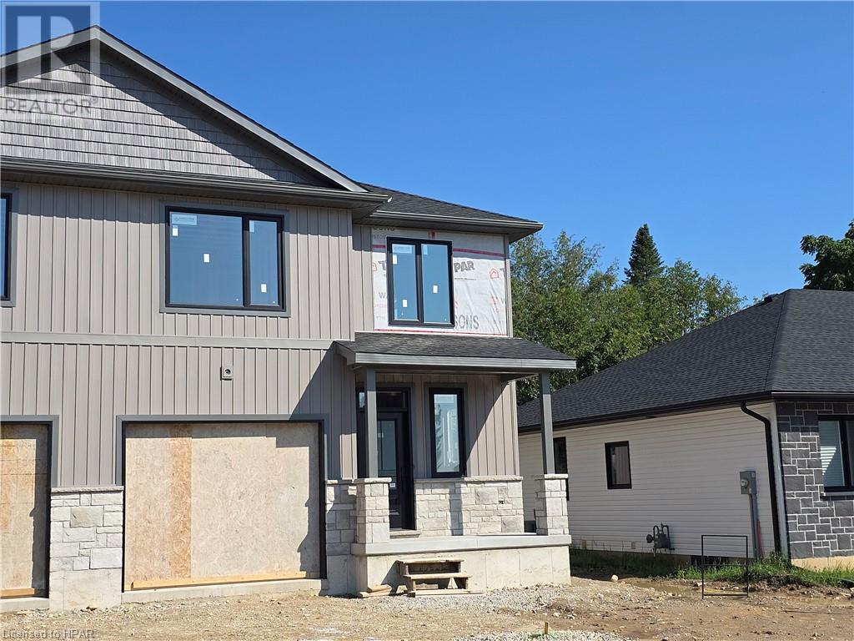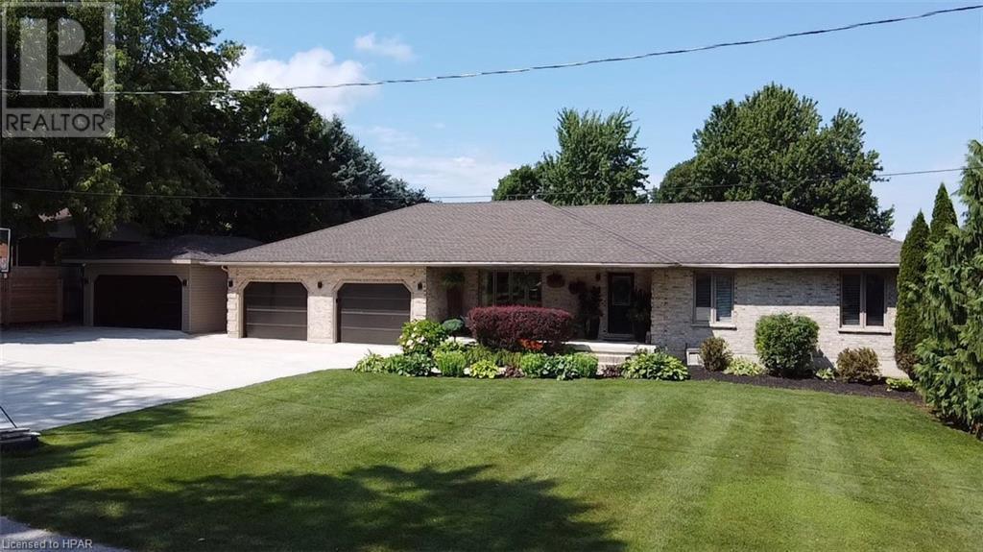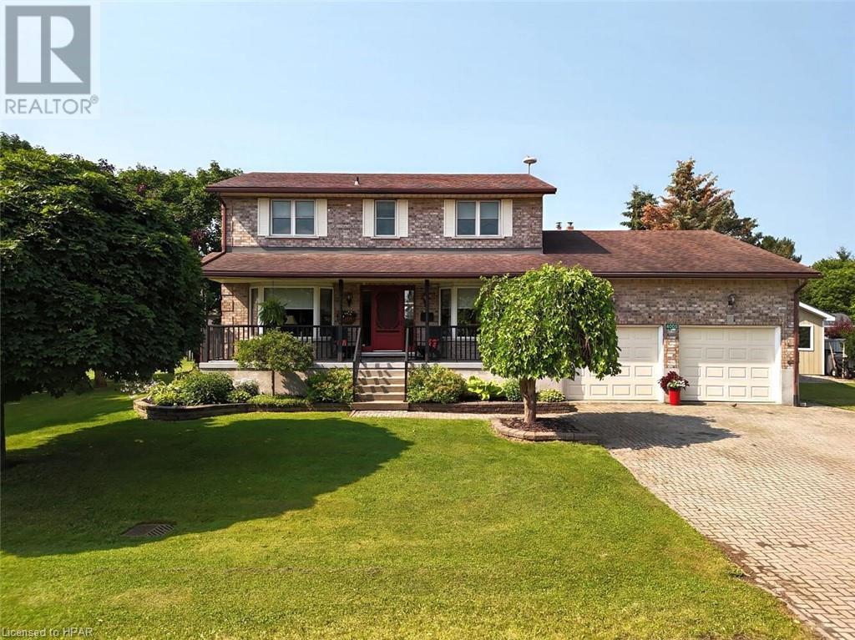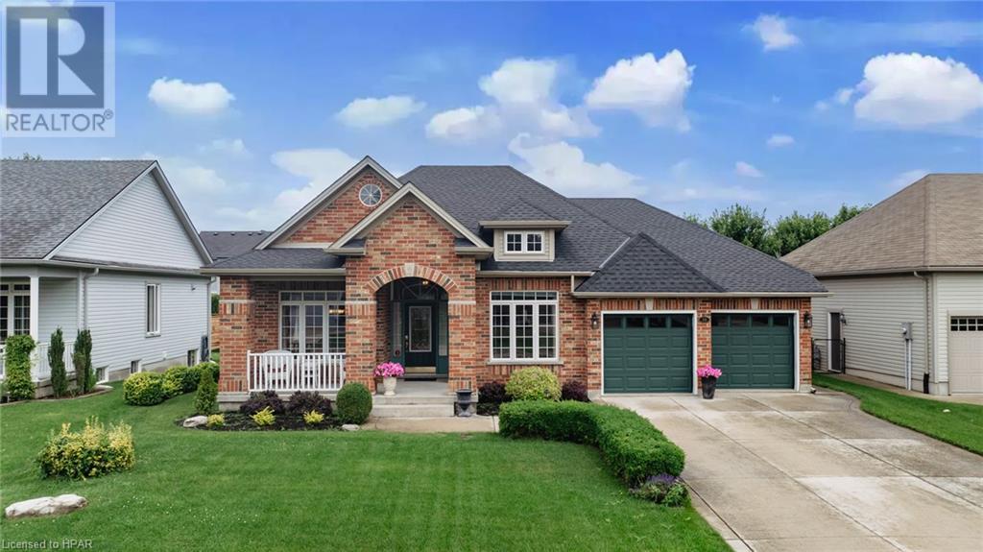Listings
29 Rustic Oak Trail
Ayr, Ontario
This stunning, brand-new home in the sought-after neighborhood of Ayr, offers 4 bedrooms and 3.5 bathrooms. The main floor features a contemporary eat-in kitchen with top-of-the-line stainless steel appliances, quartz countertops, and separate living and dining areas perfect for family gatherings. The second floor includes a convenient laundry area with a new washer and dryer. The master bedroom boasts a luxurious 5-piece ensuite bathroom, and the additional bedrooms have large windows that flood the rooms with natural light. The upgraded washrooms feature walk-in glass showers and double vanities. Located just minutes from Waterloo and Kitchener, this home is also close to schools, parks, amenities, shopping, and trails in the peaceful and beautiful town of Ayr. Perfect for families looking for a harmonious and vibrant community. Book your private showing. (id:51300)
Keller Williams Innovation Realty
84329 Kent Line
Cranbrook, Ontario
Build your dream home on this quite half acre corner lot minutes from Listowel. Whether you're looking to retire, to upsize for the future or you need a change, then look no further!! Cranbrook Estates is located just outside of Cranbrook. On a quiet dead-end street with country and river views, these are supreme building lots. Plenty of room for a 2000+ Sq-ft house, swimming pool, and a large workshop. Buyer responsible for Septic, Well, and utility connections. (id:51300)
Peak Realty Ltd.
36 1st Avenue S
Chesley, Ontario
This beautifully renovated commercial space is sure to boost your business with its looks. Centrally located in the heart of Chesley, with outstanding visibility, it's sure to stop customers in their tracks. Gorgeous hardwood flooring, new windows and doors, a fully updated facade, ready to hang your business sign, its bound to add a wow factor. The fabulous tin work ceiling with over 11 of height, is impressive. While the front part of this space will provide plenty of sqft. for many possibilities, there is also a back area that can be renovated or adjusted to fit any needs including office, or additional storage space. Just internet and phone as additional expenses, this is an easy space to plan and budget for your business. Ready to go. You need to see this space to fully appreciate it. (id:51300)
RE/MAX Grey Bruce Realty Inc Brokerage (Chesley)
1015 Walton Avenue
Listowel, Ontario
Welcoming to the charming town of Listowel where you will find this stunning 2 story home nestled on a spacious one acre lot, providing ample room for you are your loved ones to enjoy. The moment you step inside you will be greeted by a warm and inviting atmosphere. The main floor boasts a well designed layout perfect for both daily living and entertaining. The heart of the home is the beautifully appointed kitchen with ample storage, modern appliances and a convenient island for meal preparation. The living room, just off the kitchen, is a great place to unwind and relax, with its large windows allowing for plenty of natural light to fill the space. On chilly evenings you can cozy up by the fireplace, creating a cozy ambiances for you and your family to enjoy. Main floor master bedroom is designed with a spacious walk in closet and a generous size ensuite bathroom, this bedroom is designed to provide the utmost comfort and convenience. Additionally there are three bedrooms on the upper level with a full bathroom that is great for children or if you have some guests staying for a few days. Outside the beautiful landscaping adds to the curb appeal of the property. The large backyard provides plenty of space for entertaining, gardening, activities or just simply unwinding. Back yard comes complete with a gas fire place, lighting system, speaker system and wood fire pit. It's the ultimate backyard for the outdoor enthusiast. If you are looking for a spacious and beautifully appointed home with ample outdoor space, this home is perfect for you. Back half of the 1 acre lot has the potential to be severed off. Don't miss out on the opportunity make this house your dream home. (id:51300)
Kempston & Werth Realty Ltd.
197 Trafalgar Street
Mitchell, Ontario
Welcome to 197 Trafalgar Street, Mitchell, where elegance meets comfort in this stunning 4-bedroom, 3-bathroom home. Situated on a spacious 0.33-acre corner lot, this residence offers luxurious upgrades and thoughtful amenities, making it a haven for modern living. Completely renovated in 2016. Step into the heart of the home, where an open concept kitchen and living area awaits. Perfect for everyday living and entertaining, the kitchen features modern appliances, hard surface countertops, and ample cabinet space. The living area integrates with the dining space, creating a warm and inviting atmosphere for gatherings with family and friends. Upstairs, the primary suite exudes luxury with its jet soaker tub, separate shower, and elegant finishes. Three additional well-appointed bedrooms provide comfort and privacy for all family members or guests. Each room is designed with style and functionality in mind, offering ample space and natural light. Outside, indulge in the ultimate relaxation with a new in-ground salt water heated pool featuring smart controls and a serene lighted fountain. The expansive wrap-around covered porch offers a perfect retreat for enjoying the outdoors, rain or shine. Gemstone lighting on the house enhances its curb appeal, creating a welcoming ambiance day and night. This home is equipped with a Generator for uninterrupted power supply, ensuring peace of mind during any weather conditions. An added bonus is a stunning 25 X 27 garage with in-floor heating, two overhead doors, and a convenient washroom—perfect for hobbyists or additional storage needs. Conveniently located near shopping, schools, and a golf course, this property offers the perfect balance of luxury, functionality, and prime location. Schedule your visit today to experience firsthand the allure and sophistication of this exceptional home! (id:51300)
RE/MAX A-B Realty Ltd (Stfd) Brokerage
545 Shuter Street
Wingham, Ontario
*OPEN HOUSE: SUN SEPT 22ND 2:00-4:00* Imagine living in this charming brick bungalow with 3 spacious bedrooms and 2 baths. The main floor seamlessly flows from a bright family room, illuminated by a large bay window, to an updated kitchen with white cabinets, ample workspace, and a window overlooking the backyard. The dining area is perfectly situated at the back of the home. Picture enjoying the large backyard, accessible from the back door, perfect for a pool, gardening, and family activities. A detached garage and a 5-car driveway suitable for RV parking complete this inviting property. The basement features a large rec room, ideal for family gatherings or extra bedrooms. This family bungalow is located in charming Wingham, Ontario, offering the perfect blend of rural charm and modern convenience, making it an ideal place to buy property. The town is surrounded by beautiful landscapes, including farmlands, forests, and the Maitland River, providing ample opportunities for outdoor activities like hiking and cycling.The community is friendly and tight-knit, with frequent local events and a strong sense of belonging. Essential services are easily accessible, with the Wingham & District Hospital offering quality healthcare and both public and Catholic schools providing a good education for children.The town is also close to larger centers like London and Kitchener-Waterloo, expanding career and business opportunities. Living in Wingham means enjoying an affordable, high-quality lifestyle in a peaceful community while staying connected to broader economic prospects.Don’t miss out on this opportunity—make this beautiful home yours today! (id:51300)
Keller Williams Innovation Realty
50 Minto Road
Palmerston, Ontario
Are you in need of additional space for your business operations? This spacious 2,000 square foot industrial-zoned unit is available for immediate occupancy. It offers a wide bay door with remote access, making it ideal for easy loading and unloading. The unit is equipped with a ceiling-mounted gas furnace to ensure a comfortable working environment, along with a washroom for convenience. Additionally, there is ample parking available, making it suitable for both employees and customers. This versatile space is ready to accommodate a variety of business needs. A welding, woodworking or automotive shop will not be permitted in this unit. Bring your ideas and see if this could be the perfect fit for you. Contact your REALTOR® today to schedule a viewing of this excellent unit. (id:51300)
Royal LePage Don Hamilton Real Estate Brokerage
221 Lake Breeze Drive
Ashfield-Colborne-Wawanosh, Ontario
Tranquil lakeside living awaits you at 221 Lake Breeze Drive in the highly sought after adult lifestyle community, minutes north of Goderich. This beauty is for the buyer who wants no one living behind you but nature itself! Attention to detail is evident in every corner of this carpet free, 1455 sq. ft. 2 bedroom, 2 bathroom home with attached garage. The “Lakeside with sunroom” has several additional upgrades and the living space is located at the back of the home looking out at mature trees and wide open green space. This open concept floor plan leaves you with the welcoming feeling of modern yet cozy! Take note of the features this gem has to offer; a gorgeous upgraded white kitchen with quartz countertops, island and stainless steel appliance. Your feet will never be cold again with the in-floor heating throughout this slab on grade home. The spacious dining room has loads of room to accommodate a large dining table to host guests around and plenty of room for a side table or buffet. Looking out the large window in the living room with a natural gas fireplace you have a full view of the backyard and field behind. Escape to the oversized primary bedroom featuring a large walk in closet and 3 piece ensuite featuring a 5’ shower with seat, raised toilet and crisp white vanity with quartz countertop. Invite guests to stay overnight in the second bedroom steps away from the 4 piece main bathroom. Take full advantage of the 11’ X 12” concrete rear patio where you will find a natural gas hookup for your BBQ, privacy and listening to the birds. Morning coffee can be enjoyed sitting on your covered front concrete patio. “The Bluff’s” is a land lease lifestyle community where retirees have access to the state of the art, 8,000 square foot fully equipped clubhouse/community centre overlooking the incredible Lake Huron shoreline. All year round you can swim in the indoor pool, access the exercise room or gather with community friends. This beauty won’t last long! (id:51300)
Royal LePage Heartland Realty (God) Brokerage
52 Main Street
Southgate (Dundalk), Ontario
Located in the heart of Dundalk, this property presents an exciting opportunity for investors and business owners alike. The building features two attractive commercial units, each approximately 500 sq ft, currently home to thriving businesses. Both units offer the convenience of front and rear access, ensuring easy customer and delivery flow. Upstairs, you'll find a beautifully renovated 2+ bedroom apartment with a reliable and excellent tenant in place. This residential unit also boasts front and rear access, adding to its appeal and functionality. Please note, this property is available for sale only in conjunction with 40 Main Street E, Dundalk MLS 40615683. However, 40 Main Street E is available for separate purchase if desired. For more information and to discuss the potential this property holds, please have your REALTOR inquire for details. **** EXTRAS **** All showings must be booked via Broker Bay MLS# 40619773 (id:51300)
RE/MAX Summit Group Realty
141 Charles Street
Wingham, Ontario
Welcome to 141 Charles St! This sprawling, iconic, brick bungalow is situated on a 1/2 acre corner lot. Boasting just over 3,900 sq ft of finished living space, this home has so much to offer! As you enter the foyer of this well maintained home, walk straight ahead and you are welcomed by a natural gas fireplace in the generous sized family room. Just off of the family room is the sunroom, a perfect place to enjoy your morning coffee and it also provides access to the backyard. The large eat-in kitchen has built-in appliances and the sizeable picture window above the sink overlooks the deck and pool/hot tub area. Off the kitchen is the conveniently located laundry room (w/ in-floor heat!), a 2 pc bathroom and access to the double car garage, which is perfect for bringing in groceries! Next, head into the formal dining room which leads into the living room that features a large bay window, providing lots of natural light. The primary bedroom has 2 closets, as well as a 3 pc ensuite bathroom. There are 2 additional spacious bedrooms and a centrally located 4 piece bathroom. Head downstairs to the fully finished basement and find even more great places for entertaining! The rec room area offers a pool table and storage closets. A 3 pc bathroom, as well as 2 additional bedrooms and an office/hobby room can be found just off of the rec room. The family room area has a wet bar and is great place for game & movie nights. You can find a work bench and extra storage in the utility room and cold cellar. Now let's head outside and check out the backyard! It is a perfect place for hosting family and friends. There is a large deck, a heated inground pool, as well as a hot tub and new privacy fencing! The 2 sheds provide additional storage options. This home has a great location, close to schools, hospital, shopping, recreation, a playground & the Maitland River. Call today for more information or to book a private viewing. (id:51300)
RE/MAX Reliable Realty Inc.(Bay) Brokerage
741 St David Street S
Fergus, Ontario
Welcome to this move-in ready home in the south end of historical Fergus. This 2-storey home has been lovingly maintained and has had many updates throughout over the past few years. Enjoy the covered front porch before stepping in through the doors into a spacious foyer. The kitchen has been fully updated with new cabinetry, countertops, backsplash and lighting. The custom dishwasher blends right into the cabinets and allows for a seamless look. The living room is a good size and features LED dimmable pot lights. The main floor also features an updated powder room with a beautiful accent wall. Upstairs you will find a primary bedroom large enough for those who love a king sized bed! The primary bedroom also features 2 closets, 1 which is a walk-in as well as a 3-pc ensuite bathroom. 2 further bedrooms on the second floor along with a 4-pc bathroom and a laundry room; no more lugging all of the laundry down to the basement and back up again! The basement of the home is partially finished with a rec room and provides for plenty of storage. Double car garage that has a man-door to the fully fenced backyard, perfect for kids and furry friends alike. The backyard has a spacious deck along with an above ground pool that everyone is sure to enjoy on those hot summer days. There is also a large shed in the backyard that would be perfectly suited as a workshop. All of this situated in the desirable south end of Fergus, close to many amenities that are pertinent to a busy family lifestyle. Pack your things! All that is left to do here is move in and enjoy! (id:51300)
Coldwell Banker Win Realty Brokerage
32 Roberts Street
Seaforth, Ontario
Spacious new builds at affordable pricing! These 3 bedroom, 2.5 bath semi townhomes are currently being constructed in a vibrant and growing town. With over 1800 finished sq feet of space, you can comfortably raise a family. The main level has beautiful custom kitchen with a 5 foot island overlooking a covered back patio. Upper level has master bedroom with full ensuite and walk in closet, 2 other spacious bedrooms, an office for the work from home and laundry room. Wanting income potential? The basement has outside side entrance door and can be finished for a 1 bedroom apartment for multi families or to help pay the mortgage. Options to choose colours are still available!!! (id:51300)
RE/MAX Midwestern Realty Inc. Brokerage
2486 Bruce Road 20
Kincardine, Ontario
5 bedroom, 2 bathroom, brick home in the country on almost one acre approximately 2 miles east of Hwy 21, just north of Tiverton. Home is the early 1900's era with two additions over the years. The location is 20 minutes or less to Bruce Power, Port Elgin, Kincardine, Paisley and the famous beaches at Lake Huron. It will interest those looking for a blank canvas for your dream country property. Unleash your skills and creativity to craft the perfect retreat, home or cottage. Imagine adding a large workshop, a sparkling swimming pool, lush gardens or even a cozy guest house. (id:51300)
Coldwell Banker Peter Benninger Realty
34 Roberts St
Seaforth, Ontario
Spacious new builds at affordable pricing! These 3 bedroom, 2.5 bath semi townhomes are currently being constructed in a vibrant and growing town. With over 1800 finished sq feet of space, you can comfortably raise a family. The main level has beautiful custom kitchen with a 5 foot island overlooking a covered back patio. Upper level has master bedroom with full ensuite and walk in closet, 2 other spacious bedrooms, an office for the work from home and laundry room. Wanting income potential? The basement has outside side entrance door and can be finished for a 1 bedroom apartment for multi families or to help pay the mortgage. Options to choose colours are still available!!! (id:51300)
RE/MAX Midwestern Realty Inc. Brokerage
8906 Wellington Road 50
Erin, Ontario
Picture perfect! A long drive and charming covered porch welcome you to this beautifully situated 3-bedroom, 2-bathroom custom built home on a breathtaking 10.55-acre lot! If you’re looking for peace and privacy – this is the home for you! The main level features a sun-filled open concept layout with tasteful flooring and spacious rooms. The great room – the heart of the home features a vaulted beamed ceiling (open to the upper level), toe-toasting wood stove and walkout to large deck overlooking your very own paradise. The adjoining kitchen enjoys great work space, freshly painted cabinetry, quartz counter, breakfast bar, pantry and picture window with expansive views. A bedroom, 3-piece bathroom and laundry/mudroom with garage access complete the level. The upper level offers two bedrooms, the primary with skylights, walk-in closet and semi-ensuite access to the main 4-piece bathroom. The unfinished basement is an open canvas awaiting your ideas. An over-sized attached garage w/drywalled loft (accessed from staircase in garage), large shed with lean-to and picturesque walking trails complete the package. (id:51300)
Your Home Today Realty Inc
38 Jane Street
Belgrave, Ontario
Welcome to this charming 3-bedroom, 4-bathroom bungalow nestled in the desirable neighbourhood of Belgrave. With 3 bedrooms conveniently located on the main floor, this home offers a comfortable and accessible living space. As you step inside, you'll be greeted by a spacious dining room and a cozy living room, perfect for hosting family gatherings or enjoying intimate meals. The breakfast nook, overlooking the backyard, provides a picturesque view and a serene atmosphere for your morning coffee. The main floor also features a convenient laundry room, ensuring efficiency and ease in completing household chores. Step outside and discover a fully fenced backyard that is truly a haven for outdoor enthusiasts. In 2018, a new inground pool was installed, offering a refreshing oasis during warm summer days. Two gazebos provide shade and relaxation areas, while a large deck and fire pit area create the perfect ambiance for outdoor entertainment and gatherings. The basement of this bungalow boasts a large rec room, complete with a pool table and a bar. This versatile space is ideal for hosting game nights or simply unwinding after a long day. In addition to its exceptional features, this property offers both a 2-car attached garage and a 2-car detached shop (20.7 x 30.6), perfect for car enthusiasts or for additional storage space. Located close to Wingham, this bungalow offers the convenience of nearby schools, grocery stores, main street shopping, and a hospital. You'll have everything you need within reach while still enjoying the tranquility of the Belgrave neighbourhood. Call your REALTOR® today for your own private viewing. (id:51300)
RE/MAX Land Exchange Ltd Brokerage (Wingham)
4005 Frederick Street
Gads Hill, Ontario
Looking for a family home and quieter lifestyle? Welcome home to this beautiful 2-storey home perfect for you and your family! This spacious 4-bedroom, 4-bathroom gem features a covered front porch, an updated kitchen with island and granite countertops and stainless steel appliances, perfect for cooking and entertaining, main floor laundry, 3 pc bath, large family room with fireplace, and large living room and dining room all offering hard surface flooring. Step outside onto the enormous deck and take in the lovely surroundings while enjoying a cup of coffee or hosting a BBQ with friends and family. Make your way up the staircase and you will find 4 bedrooms, a main 4 pc bath along with a primary bedroom hosting 2 closets and 3 pc ensuite all offering hard surface flooring. The lower level is fully finished with plenty of space, a recroom with gas fireplace, an exercise room or games room and 3 pc bath. There is a two car garage with upper storage and a large shed which is the perfect place to store all the outdoor toys. Located just minutes from the city, you'll have the best of both worlds - peace and tranquility, yet close to all the conveniences of urban living. Don't miss this opportunity to make this your dream home! Contact your REALTOR® today for a private viewing and get ready to fall in love with your new home! (id:51300)
Sutton Group - First Choice Realty Ltd. (Stfd) Brokerage
28 Stanley Street
Tiverton, Ontario
Stunning 1-Year-Old Home with 6 Bedrooms, 2 Bathrooms, and Full Granny Suite – Perfect for Your Family! Welcome to your dream home! This beautiful, modern residence, built just a year ago, offers everything you need for comfortable and stylish living in the heart of Tiverton. This property features 6 bedrooms with ample space for your family and guests, with generously sized rooms designed for relaxation and privacy. You will find 2 full bathrooms that provide convenience and comfort for all. Surprise! This home has a full granny suite, ideal for multigenerational living or guests, this complete suite features its own bedroom, bathroom, laundry and living area, ensuring privacy and independence. You will enjoy the large, open floor plan including a bright and airy living room, perfect for family gatherings and entertaining. Located in a quiet, friendly neighbourhood, just a short walk away from the nearby playground. Experience the charm of Tiverton, where community spirit and amenities await you. You will find a fantastic convenience store for the staples including post office, LCBO and some groceries, a pub, a coffee shop, churches, a recreation centre and library ensuring you have everything you need within reach. Just a few minutes down the road you will find the beautiful beaches of Lake Huron and the Inverhuron Provincial Park. This home is an 8 minute drive to the gates of Bruce Power, the areas largest employer. The property is currently set up as a fully tenanted weekly room rental bringing in a healthy income. Don’t miss out on the opportunity to make this exceptional house your new home! Whether you’re looking for a spacious family residence or an income property this property offers it all. (id:51300)
Royal LePage Exchange Realty Co. Brokerage (Kin)
11 Main S Street
Seaforth, Ontario
Are you looking for a business opportunity to be your own boss at an affordable price, this well established, Madica Tanning Salon located in beautiful downtown Seaforth is ready for a new owner. This turnkey operation is walk-in ready. Business includes 1 stand up bed and 1 - 12 min Epic bed, 1 - 20 min Envy bed, 1 Beauty Angel (Red light/Vibra-Shape) 1 Hydration station and 1 Mystic HD spray booth. For a list of additional inclusions please contact your REALTOR®. (id:51300)
Royal LePage Heartland Realty (Seaforth) Brokerage
10 Palmer Marie Lane
Chesley, Ontario
Discover elegance in this stunning 2-bedroom, 2-bathroom end unit townhouse, tailor-made for the 50+ community. Built in 2022, this life lease property offers 1248 sq ft of exquisite main floor living, with all lawn and snow removal services taken care of for you. Great curb appeal with stone exterior, covered front porch, landscaping, cement driveway, glass garage door. Step into the foyer with closet which opens into the great room, where the kitchen, dining, and living areas merge seamlessly, offering views of the meadow through the sliding doors. The kitchen is gorgeous with its custom cabinetry crowned with moulding, a large island featuring a double sink, quartz countertops, Kohler brushed brass taps, and matching hanging lamp fixtures. A custom subway tile backsplash and an upgraded appliance package, including a chic range hood, add to its charm. The luxurious master suite boasts a custom walk-in closet by Wilson Solutions ($2500 in upgrades) and a 3-piece ensuite complete with a quartz counter, ample storage with pull out shelves and a walk-in shower. The versatile front bedroom can also serve as an office, while the main 4-piece bathroom offers laundry facilities with custom cabinetry for easy storage. The home's decor includes luxury vinyl plank flooring, stylish Levolor blinds from Collingwood Shutter and Blinds (valued at approximately $7000), versatile Cloud white paint, recessed lighting with dimmers, and ceiling fans. Additional features include a garage with a glass door, opener, and utility room, a cement driveway, covered front porch, key pad entry, and a spacious 12'x30' concrete patio in the backyard. Heat pump for cooling as well, in-floor heating and natural gas-economical utilities. All of this is available for a monthly fee of $595, which covers the contingency fund, taxes, exterior maintenance, snow removal, and lawn care. Move in and enjoy a carefree, luxurious lifestyle! (id:51300)
Royal LePage Rcr Realty
214 Durham Street E
Walkerton, Ontario
Looking for a downtown location for your business or add onto your portfolio from an investment perspective. Have a look at this. Approx. 3000 square feet of total space not including the third floor which could be converted to an apartment. Approx. 2000 sq. feet of commercial space that is leased until March 2025. Second floor floor apt. was all new in 2021...including , windows, flooring, lighting, kitchen, bathroom walls, paint, appliances , electrical breaker panel , central AC( Cental AC on main floor and ductless AC on second floor) and more. In apt. laundry included. All tenants pay there there own electricity and heat(FA gas on main floor & gas heated boiler on second floor). 100% wiring and plumbing in building in 2021. (Both floors). Main building roof was new in 2021 (rubber membrane). Third tenant rents a storage room at the back for a monthly fee. 3 electrical services as panel for (3 RD) floor expansion has had panel and main wire roughed in. (id:51300)
Peak Edge Realty Ltd.
214 Durham Street E
Walkerton, Ontario
Looking for a downtown location for your business or add onto your portfolio from an investment perspective. Have a look at this. Approx. 3000 square feet of total space not including the third floor which could be converted to an apartment. Approx. 2000 sq. feet of commercial space that is leased until March 2025. Second floor floor apt. was all new in 2021...including , windows, flooring, lighting, kitchen, bathroom walls, paint, appliances , electrical breaker panel , central AC( Cental AC on main floor and ductless AC on second floor) and more. In apt. laundry included. All tenants pay there there own electricity and heat(FA gas on main floor & gas heated boiler on second floor). 100% wiring and plumbing in building in 2021. (Both floors). Main building roof was new in 2021 (rubber membrane). Third tenant rents a storage room at the back for a monthly fee. 3 electrical services as panel for (3 RD) floor expansion has had panel and main wire roughed in. (id:51300)
Peak Edge Realty Ltd.
4663 Wellington 35 Road
Puslinch, Ontario
A MODERN COUNTRY RETREAT WITH ENDLESS CHARM & PRIVACY! Discover the charm & tranquility of country living in this enchanting all-brick modern home, nestled on a lush 1.25-acre lot. Designed to accommodate 3 families comfortably, this expansive retreat boasts 6 spacious bedrooms & 4.5 luxurious bathrooms, offering an abundance of space & privacy. The vast, picturesque grounds present endless opportunities for outdoor activities. Imagine cozy evenings around the campfire, under a starlit sky, or peaceful afternoons spent gardening or entertaining friends. The covered deck provides a perfect vantage point for soaking in the serene farm field views from the hot tub. Inside, the home’s thoughtful layout ensures every comfort & convenience. With soaring high ceilings & over 4200sqft of living space, this retreat includes 3 well-appointed kitchens & 3 convenient laundry rooms. The lower level is uniquely designed to offer 2 separate suites, ideal for accommodating in-laws or extended family. This home has been meticulously maintained & updated, featuring a new roof & eavestroughs (2021), a luxurious hot tub (2019), a water softener (2023), furnace (2021), septic pump (2023), a backup generator (2024), & a well pump (2023). Other updates include new garage doors (2020), central vac (2022), new windows (half the house) (2021), new front and back doors (2022), a newer fence surrounding the property (2020), updated light fixtures throughout, & outdoor Bose sound system (2021), & a digital shower. The property also boasts a triple heated garage, ample driveway parking, & nearly 900sqft of underground storage beneath the garage. Seize the opportunity to create lasting memories in this idyllic multi-family country retreat, where the beauty of the rural landscape harmonizes with the comfort of a welcoming home. Conveniently located just minutes from the 401, Guelph, & Cambridge, you can enjoy the best of both worlds – serene countryside living with easy access to urban amenities. (id:51300)
RE/MAX Twin City Faisal Susiwala Realty
38 Stornoway Crescent
Seaforth, Ontario
Welcome to 38 Stornoway Crescent, a stunning brick bungalow located in the highly sought-after community of The Bridges. Built in 2007, this 1800 sq ft Victoria Model offers a perfect blend of comfort and convenience with its bright, open concept design. As you step inside, you are greeted by a welcoming foyer just off the formal dining room, which is oversized and perfect for entertaining. The living room features rich hardwood flooring, cathedral ceilings, and a cozy gas fireplace, creating a warm and inviting atmosphere. The kitchen / dinette area features an island and boasts granite countertops and a tiled backsplash. This home offers a bright and airy 2 bedroom plus den, 2 bath layout, providing the perfect balance for one-floor living. The primary bedroom with his and her closets and a luxurious ensuite with a soaker tub and tiled shower. Conveniently located off the garage is the main floor laundry room, which includes a cheater door to the second 3-piece bath. Enjoy your morning coffee on the covered front porch or host evening dinners on the back deck in the private backyard. The unfinished lower level offers endless possibilities for additional living space, allowing you to customize it to your needs. The attached garage and private double-wide driveway offer parking for up to six vehicles, including two garage spaces, ensuring ample room for guests. Residents of The Bridges community enjoy access to a Recreation Centre that includes an Exercise Room, Games Room, Pool, Sauna, and Tennis Court, with over 18,000 sq ft of amenities for you to enjoy. For golf enthusiasts, this property is perfectly situated within the Seaforth Golf and Country Club, making it an ideal location for retirees who love the sport. Don’t miss the chance to live in this vibrant community with easy access to numerous amenities and a welcoming neighborhood atmosphere. Schedule your private showing today and discover all that 38 Stornoway Crescent has to offer. (id:51300)
Royal LePage Heartland Realty (Seaforth) Brokerage



