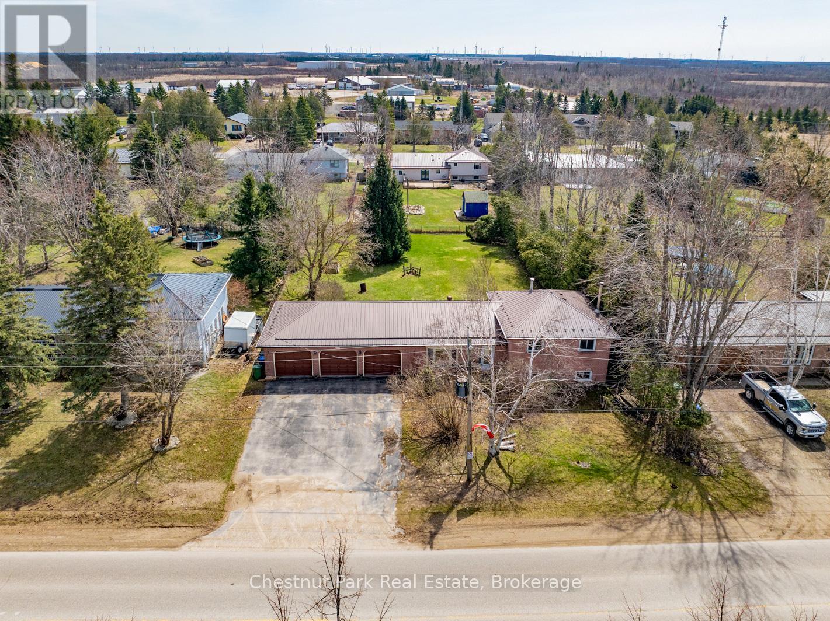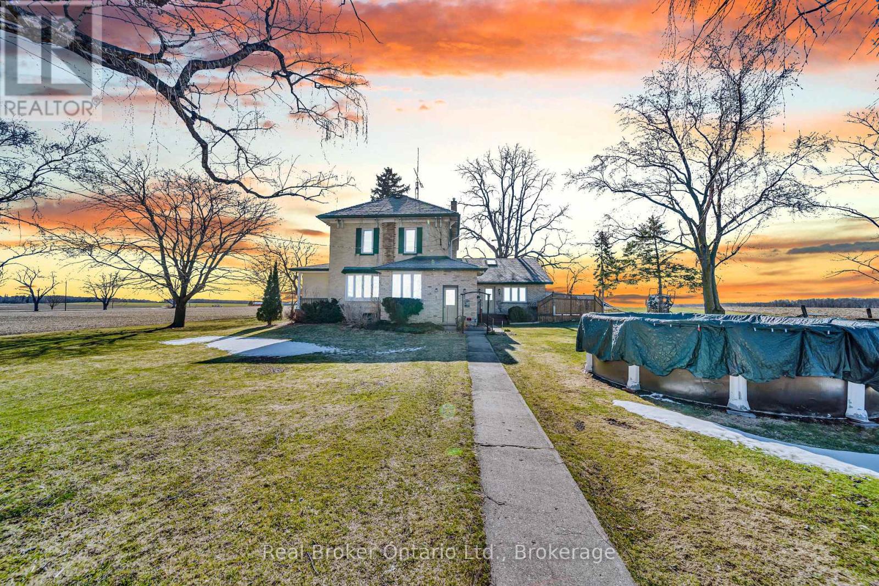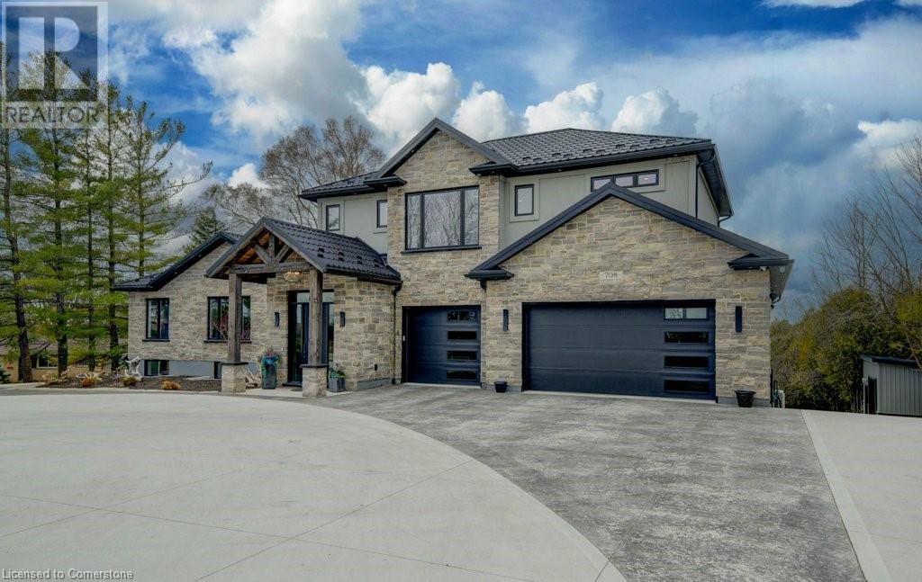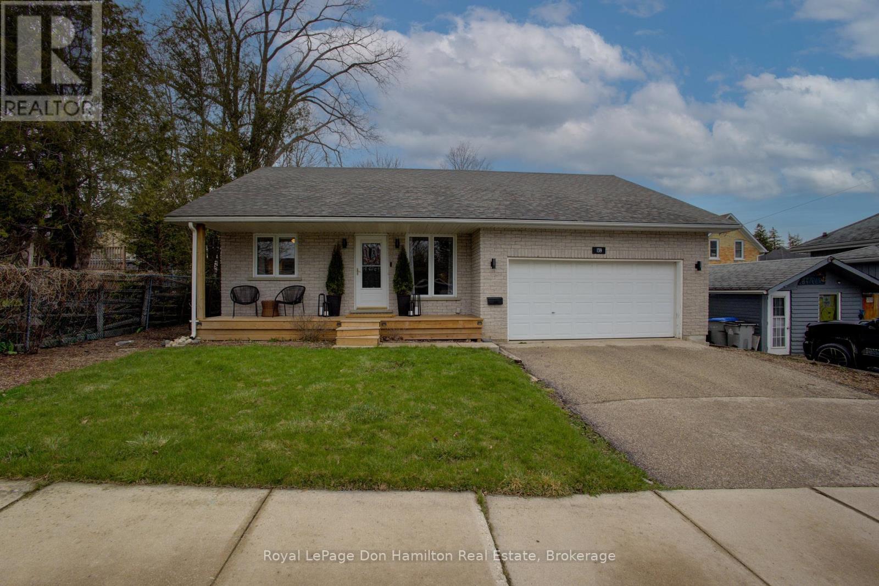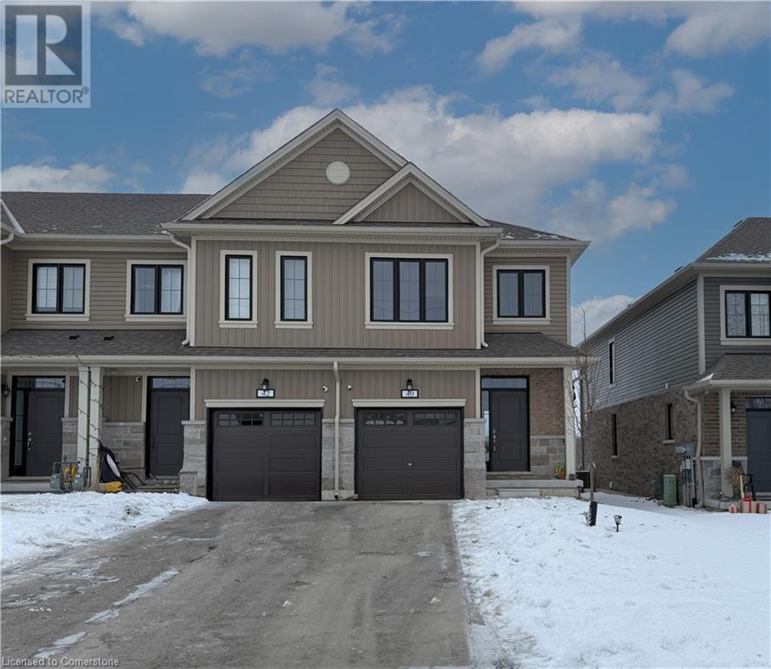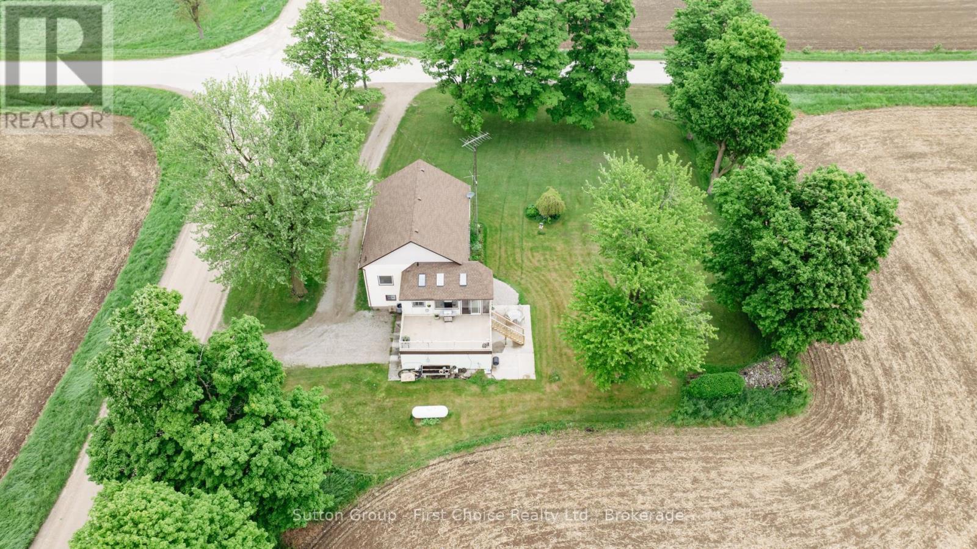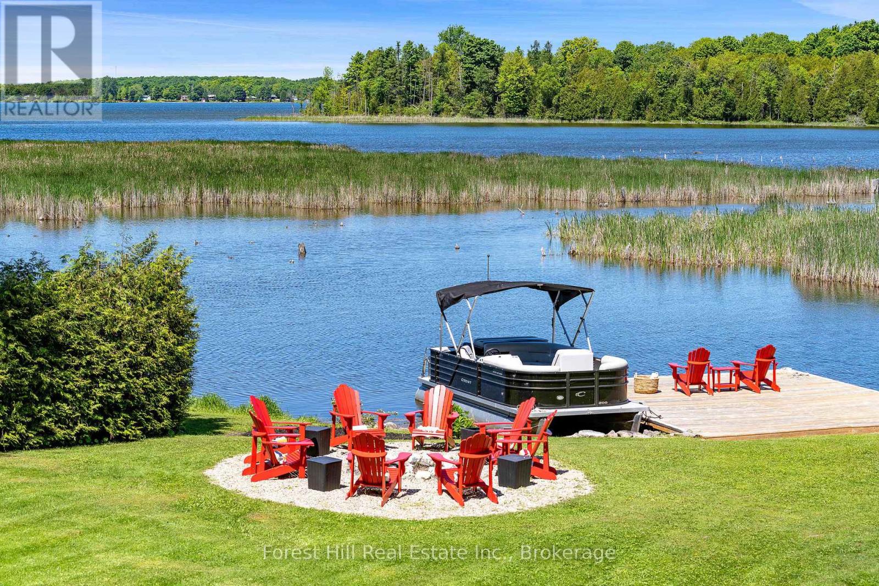Listings
380 Main Street W
Southgate, Ontario
Welcome to 380 Main Street West, Dundalk. This 3 bedroom home with a 3 attached garage is set on a large property in the south end of town. Kitchen boasts great cabinet storage and is open to the dining room with walkout to deck and backyard. The lower level features a family room; laundry facilities; and access to large storage crawlspace. Interior garage access from dining room, third garage is separated with an interior wall. Updated front bay window; sliding back door; metal roof with eavestrough guards. Natural gas forced air heating & central air conditioning. Relax, unwind and entertain in your large backyard. Walk to Highpoint Community School Grades 3-8, short drive to downtown and amenities. Imagine yourself living in this spacious home and property! (id:51300)
Chestnut Park Real Estate
43171 Newry Road
Huron East, Ontario
Discover the potential of this exceptional farming opportunity located at 43171 Newry Road in Huron County. Set on a picturesque rural landscape, this very well-maintained century farmhouse (100+ years old) is full of charm and character, offering a warm and welcoming place to call home or a great base for your farming operation. The property features approximately 94 workable acres (more or less) of productive farmland-ready for spring planting. At the heart of the property is an earthened lagoon with a holding capacity of approximately 1.6 million gallons, providing added infrastructure for your agricultural needs. A 20' x 60' upright concrete silo and a massive 50' x 120' shed offer ample storage and utility. Notably, 50' x 50' of the shed is insulated, and it also houses 5 horse stalls and a tack room, making it ideal for equestrian or mixed-use operations. Additional livestock barns are included in as-is condition offering future potential or repurposing opportunities. With 10+ parking spaces, this farm offers the space and functionality required for a full-scale farming operation. Available to farm this spring don't miss your chance to secure this turnkey opportunity. (id:51300)
Real Broker Ontario Ltd.
15524 Elginfield Road
Lucan Biddulph, Ontario
4 bedroom country gem on 214 ft deep lot! Enjoy gorgeous sunsets and panoramic country views. Large primary bedroom with ensuite bath and walk-in closet, huge main floor open living/dining area with wood burning insert fireplace. Large eat-in kitchen and lower family room. Call quickly, this one won't last! (id:51300)
RE/MAX Advantage Sanderson Realty
345 Fergus Street N
Wellington North, Ontario
Income potential awaits! With just a few finishing touches, this solid brick bungalow in Mount Forest can easily be transformed into two separate living spacesideal for investors or multi-generational families. Situated on a generous 50' x 200' lot on a quiet, tree-lined street, this home offers both space and charm. Inside, you'll find an open-concept living, dining, and kitchen area with heated floors in the kitchen and bathroom for year-round comfort. The bright basement features large windows and a spacious rec room, offering great potential for a secondary suite. With 3 +2 bedrooms, 2 bathrooms, a carport, garden shed, and parking for 3 cars, this property checks all the boxes. Located in the welcoming community of Mount Forest, you'll enjoy a blend of small-town charm and modern convenience. The town offers great schools, a hospital, shopping, recreation facilities, and a vibrant downtown plus easy access to larger centres like Fergus Arthur Guelph and Kitchener. Whether you're looking to invest, live, or both, this home offers a smart opportunity in a growing community (id:51300)
Ipro Realty Ltd.
708 Katherine Street N
West Montrose, Ontario
A Hobbyist’s & Entertainer’s Dream on the Grand River This exceptional 5-bedroom, 5-bathroom country estate offers nearly 4,000 sq ft of fully finished living space, set on just under 2 acres of gently rolling land backing onto the Grand River. A rare opportunity for hobbyists, entertainers, or anyone seeking peaceful luxury—just minutes from Kitchener, Waterloo, Guelph, and Hwy 401. Car lovers will appreciate the attached heated triple-wide, double-deep garage with a full lower-level garage of equal size, plus a detached heated double garage—ideal for storage, workshops, or recreational vehicles. Inside, enjoy hydronic heated floors throughout, 2 bars, and smart features including automated lighting, blinds, and an EV charger. The main level features a gourmet kitchen with quartz counters, high-end appliances, a walk-in pantry, and a large island, flowing into a spacious living and dining area with fireplace and sweeping views. Upstairs, the primary suite impresses with a spa-inspired ensuite featuring a freestanding tub, electronic four-head steam shower, makeup station, and a custom walk-in closet with built-ins. Three additional upper bedrooms each include private balconies with views of the river valley and western sunsets. The finished walkout basement leads to a covered patio and hot tub area (with rough-in for an outdoor kitchen). A covered deck off the kitchen and multiple outdoor amenity areas provide space for relaxing or entertaining. Enjoy a playground, fire pit, and wooded path to a riverside clearing with a second fire pit—perfect for tranquil evenings under the stars. This is the perfect blend of rural charm and modern convenience. Don’t miss your chance to call this unique property home! (id:51300)
Real Broker Ontario Ltd.
139 Queen Street E
North Perth, Ontario
Not your average bungalow. Located in the heart of Listowel. Walk to downtown, Memorial Park, Hospital, trails, schools, & more. Updated throughout. Huge finished basement with 2 piece bath, (easily converted to a full bath and add an egress window and have a gorgeous master suite) fireplace & comfy rec room. Double car garage, main floor laundry, 2 full bathrooms on main level. Fantastic floor plan with a welcoming front porch, formal living at the front, the kitchen is open to the dining room with sliders to the rear deck to enjoy your open yard. Sun pours into this home with great views of the large yard, gardens & pretty shed. updated flooring, Furnace 2018, A/C 2019, rear deck replaced & extended 2019, gas line & gas stove 2019, frontload washer 2020, right side fence installed to fully enclose the large yard 2019, HRV motor 2020, all gas fixtures serviced regularly on contract, garage door closer and torsion bar replaced and repaired 2020. Just move in & enjoy the location and all the features of this great home . (id:51300)
Royal LePage Don Hamilton Real Estate
40 Middleton Street
Zorra, Ontario
Welcome to the 40 Middleton st. recently freshly painted 3 Spacious Bedrooms With 2.5 Baths. Lots of upgrades upgraded master bathroom shower with glass door. Spacious bright great room, breakfast area, open concept kitchen. oak stair case, Very bright main floor with large windows. Laminated floors throughout the house. The laundry room is conveniently located in the second floor. Located Close To The Thamesford Community Arena located walking from the house. Family friendly neighborhood with other amenities, school and parks. 20 minutes to Woodstock, Ingersoll and London. (id:51300)
Homelife/miracle Realty Ltd
40 Middleton Street
Oxford, Ontario
Welcome To The 40 Middleton St. Recently Freshly Painted 3 Spacious Bedrooms With 2.5 Baths. Lots Of Upgrades Upgraded Master Bathroom Shower With Glass Door. Spacious Bright Great Room, Breakfast Area, Open Concept Kitchen. Oak Stair Case, Very Bright Main Floor With Large Windows. Laminated Floors Throughout The House. The Laundry Room Is Conveniently Located In The Second Floor. Located Close To The Thamesford Community Arena Located Walking From The House. Family Friendly Neighborhood With Other Amenities, School And Parks. 20 Minutes To Woodstock, Ingersoll And London. (id:51300)
Homelife Miracle Realty Ltd
81 Todd Crescent
Southgate, Ontario
Great opportunity awaits your family! 2018 built 3 bedroom, 3 bath starter home in the quaint community of Dundalk. Beautiful stone faced 2 story house siding to green space. Over sized 1 car garage and driveway parking for 4 cars. 1246sf Linked below grade, looks like a detached. Open concept design. Modern kitchen with white cabinets and quartz counters. Unique Custom finished Stairs and railing. Master suite with 4 pc ensuite and Walk In closet. High dry unspoiled basement ready to finish. Great value for wise buyers looking for small town living. Close to Elementary school, parks and shopping. Located within Grey Highlands Secondary School district. A great place to start a family! ** This is a linked property.** (id:51300)
Forest Hill Real Estate Inc.
42403 Bridge Road
Huron East, Ontario
Charming Country Living in a Historic Converted Schoolhouse. Welcome to your peaceful retreat in the countryside just a 5-minute drive from the vibrant and charming town of Seaforth! This beautifully converted schoolhouse sits on a spacious half-acre lot, surrounded by mature trees and sweeping views of farmers fields that stretch to the horizon. This unique home features 4 bedrooms, 2 upstairs and 2 on the lower level along with 1.5 bathrooms, making it ideal for families. The large kitchen is perfect for the home chef, with generous counter space, a breakfast bar, and easy flow into the dining room and bright sunroom, perfect for morning coffee or an afternoon read.The living room is spacious enough for all your entertaining, highlighted by a large picture window that floods the space with natural light and frames the country view. Outside, you will fall in love with the expansive upper deck, ideal for sunset watching, and a concrete patio made for summer dining. The home also features an attached double car garage for convenience and storage. Whether you're looking to escape the city, work from home, or simply enjoy the serenity of rural life with the amenities of town just minutes away this one-of-a-kind property is a must-see. Don't miss the chance to make this slice of country paradise your own! (id:51300)
Sutton Group - First Choice Realty Ltd.
230 Wiles Lane
Grey Highlands, Ontario
Unobstructed views for miles are just the beginning at this spectacular lakefront oasis, offering an unprecedented 210 feet of west-facing shoreline for all-day sun and the most breathtaking sunsets on Lake Eugenia. Set on a generous 1.28-acre double lot, this meticulously maintained 4-bedroom walkout cottage is being offered as a true turnkey opportunity, fully furnished and ready for immediate enjoyment, just in time for the next Bank Holiday. The spacious, level lot provides the perfect backdrop for lakeside living, with ample room for family gatherings, outdoor games, and quiet moments by the water. Inside, thoughtful upgrades blend modern comfort with timeless charm, including a new fireplace, a high-efficiency heat pump system with individually controlled units, updated siding and windows, and a durable metal roof built to last. The heart of the home opens to a large main deck designed for outdoor entertaining, complete with a custom sail system that offers both shade and visual flair ideal for alfresco dining while taking in the sweeping lake views. A private dock provides easy access to swimming, fishing, boating, and more, while the secluded setting ensures ultimate privacy without sacrificing easy access to the main lake for watersports. Adding further appeal, the property holds a current Short-Term Accommodation (STA) licence, offering excellent income potential for those looking to rent when not in personal use. Ideally located just 10 minutes from Beaver Valley Ski Club and within easy reach of top-tier golf, the Bruce Trail, the new Markdale hospital, and some of the areas most acclaimed restaurants. All of this, just under two hours from the GTA and 90 minutes from Kitchener-Waterloo.230 Wiles Lane is a rare opportunity to own a lakeside sanctuary where lifestyle, investment potential, and natural beauty meet. (id:51300)
Forest Hill Real Estate Inc.
50 Trafalgar Road
Erin, Ontario
Set on the main street of Hillsburgh, this inviting bungalow perfectly blends comfort, convenience, and thoughtful upgrades. It offers welcoming curb appeal and a large, fully fenced lot, making it ideal for anyone, whether you're starting out, slowing down, or seeking a quieter lifestyle. The main floor features 2 bedrooms, an updated 4pc bath, a bright living space, and a well-designed eat-in kitchen with 12-volt under-cabinet lighting, adding a modern touch. The walkout lower level is fully finished and provides exceptional flexibility, boasting a 3rd bedroom, a 3 pc bath, and additional living spaces, perfect for guests, a teen retreat, or an at-home office, with direct backyard access. Smart upgrades throughout, such as Lutron lighting, a Nest thermostat, and smart smoke/CO detectors, enhance both safety and comfort. Step outside to enjoy having no neighbours behind you, whether on the raised deck or lower patio with privacy/sunshades, it's a great space to relax or entertain. The detached oversized 1-car garage is a rare find, heated, insulated, and equipped with its own 100 amp panel, making it ideal for hobbies, storage, or a home gym. Additional features like a wall-mounted garage door opener and an electric vehicle charging receptacle add functionality to this impressive space. Location is key, just across from Ross R. McKay Public School and a short stroll to the library, arena, grocery stores, and the Elora Cataract Trailway. Snowmobile enthusiasts will love the convenient trail access in winter, with biking trails to enjoy during the warmer months and hiking options available year-round. Hillsburgh is a great choice for commuters, with easy access to Guelph, Orangeville, Brampton, and the GTA, allowing you to enjoy the benefits of a small community while remaining close to major city amenities. (id:51300)
Royal LePage Rcr Realty

