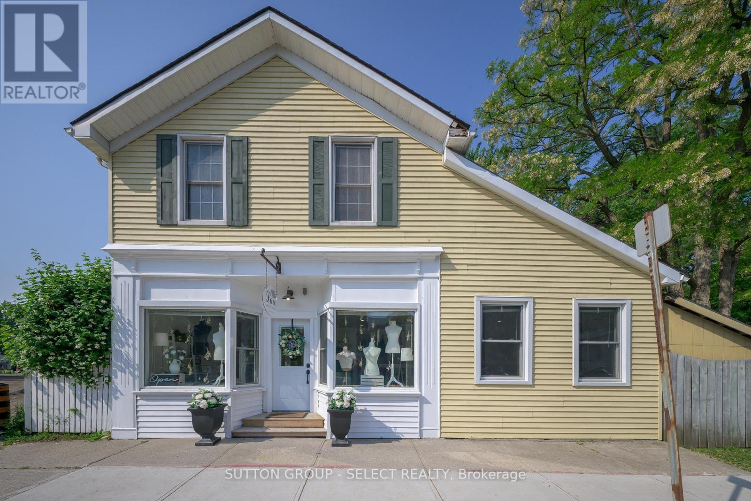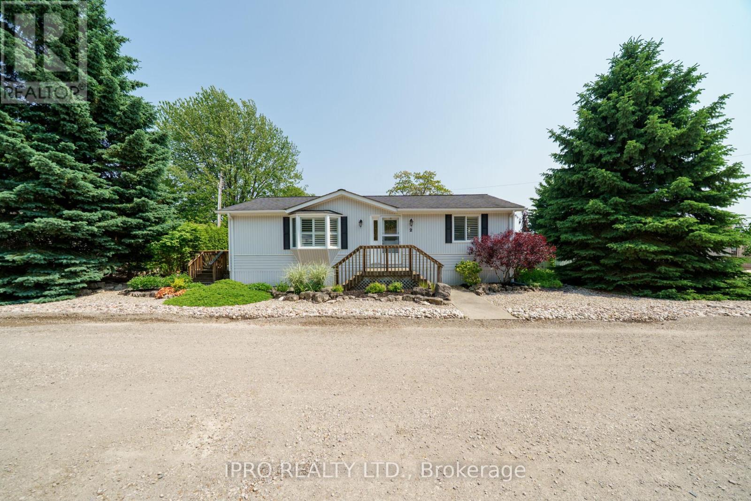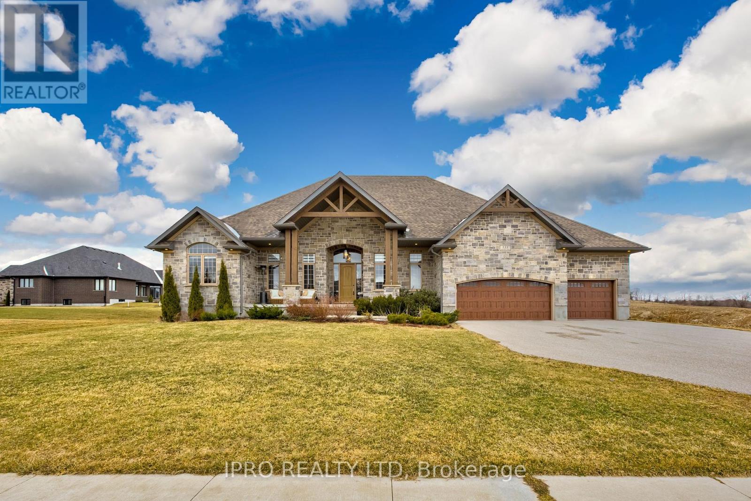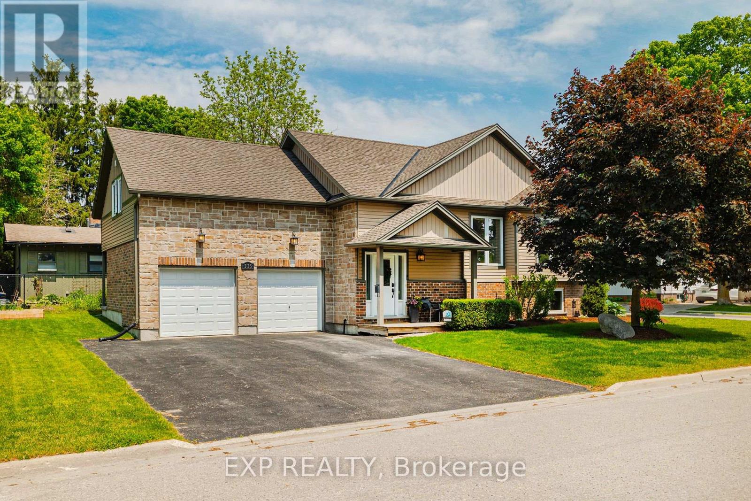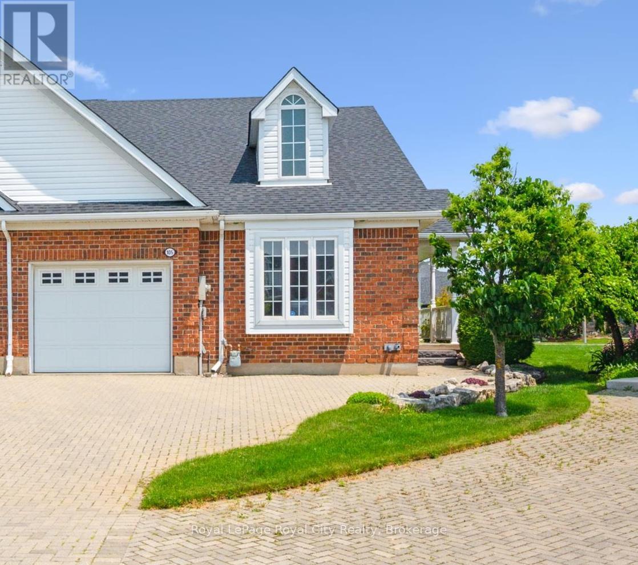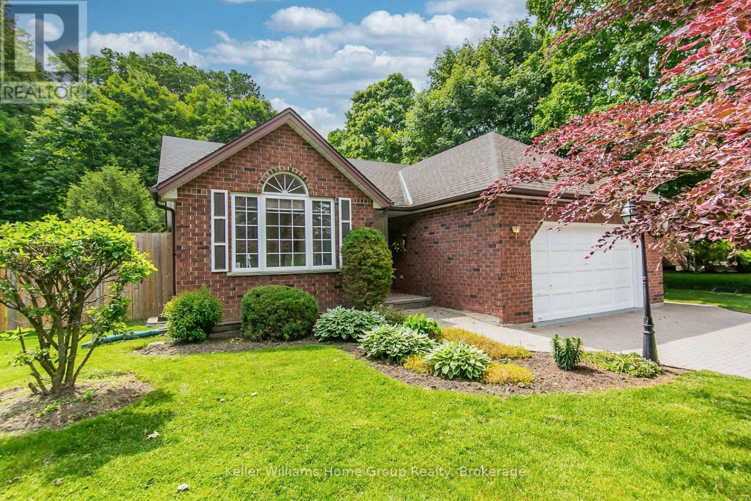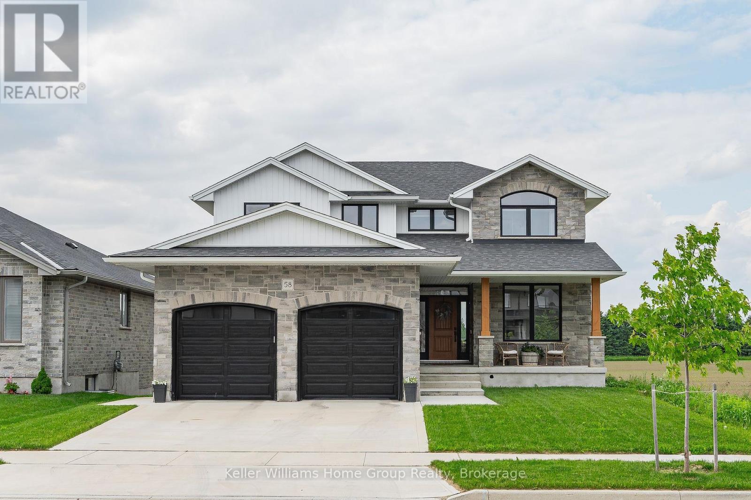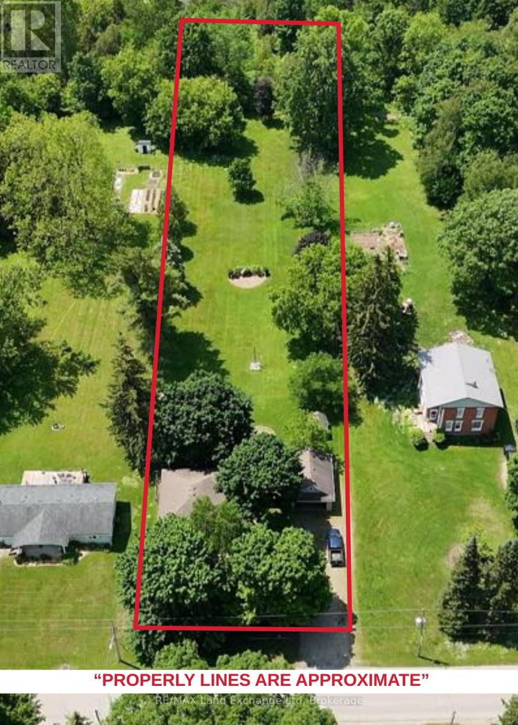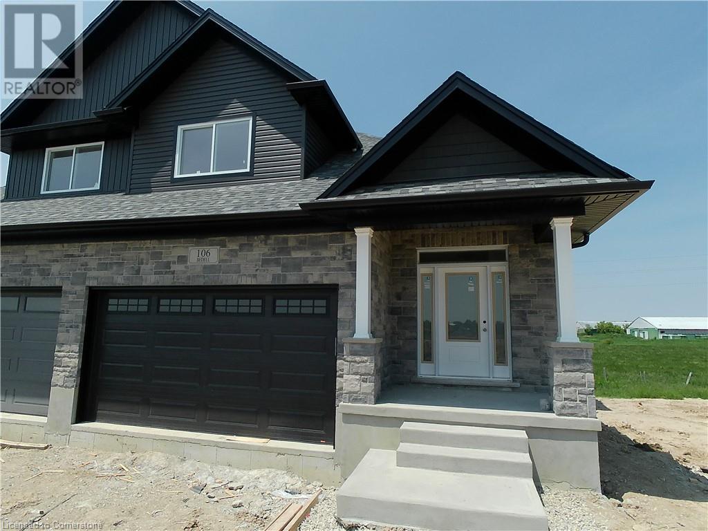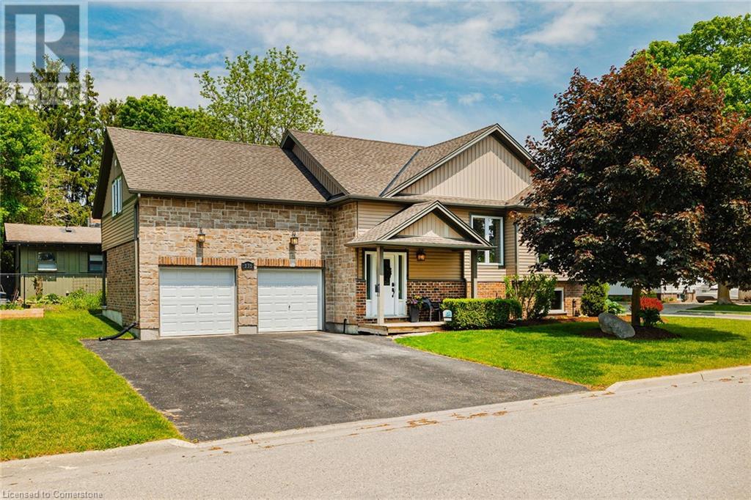Listings
213 Main Street
Lucan Biddulph, Ontario
Welcome to this one-of-a-kind opportunity in the heart of Lucan! With C1 zoning and nearly 3,000 sq. ft. of finished space, 213 Main Street blends small-town charm with incredible versatility. Whether youre looking for a spacious family home, a commercial venture, or the perfect live/work setupthis property delivers.Step inside to find a showstopping Great Room with cathedral ceilings, flowing into a fully outfitted commercial-grade kitchenideal for hosting, catering, or culinary creativity. The flexible front area could be a customer-facing storefront, a cozy rec room, or even a play space.Upstairs, you'll find four generous bedrooms (or treatment rooms/office spaces). The main floor also features a laundry area and dedicated office space.Outside, unwind in the private, mostly fenced yard surrounded by mature trees, or entertain on the large deck with a concrete patio. An attached 1.5-car garage, updated furnace (2022), A/C (2023), and newer flooring and paint throughout add comfort and peace of mind.Located at the corner of Main and Water, just steps from shops, parks, and schools this is where your next chapter begins. (id:51300)
Sutton Group - Select Realty
2 Golden Pond Road Pvt Road
Puslinch, Ontario
Discover Your Dream Home at Mini Lakes!Nestled on one of the most private lots in Mini Lakes, this charming home is surrounded by lush hedges and a soothing babbling creek,offering tranquility and privacy.This Beautifully maintained home features 2 bedrooms and 2 full,renovated 4-piece bathrooms.Throughout the home there is no carpeting, instead durable laminate flooring, elegant California shutters, skylights, and all walls drywalled(no panel board or strips)for a clean, modern aesthetic feel.The recently updated kitchen boasts stylish backsplash,granite countertops & lots of cupboards.Both bathrooms have been tastefully renovated with granite countertops and ceramic floors.The spacious living room is flooded with natural light through a bay window,complemented by California shutters and a ceiling fan.Walkout to wrap around deck with a 9x9 steel gazbo,perfect for outdoor relaxing or entertaining.Doubles as additional storage during the winter months with its winter cover. Primary bedroom features a private 4-piece ensuite,while both bedrooms offer double mirrored closets with white fixed-mount steel shelving for ample storage.Need even more space? An 8x12 shed with plentiful shelving provides generous outdoor storage. Enjoy the peaceful sounds of the creek alongside your low-maintenance yard,beautifully landscaped with perennial gardens and river rock, no grass to mow, giving you more time to relax and enjoy your surroundings. Just south of Guelph in a secure gated community, Mini Lakes offers a welcoming environment with friendly neighbors. Take advantage of the park,swim in the pristine lake, or relax by the heated pool. The community clubhouse hosts a variety of weekly social events including cards, bingo, bocce, darts, dances, and dinners.Plus a library for book lovers.Just minutes from Highway 401, the GO Transit station,and all the amenities Guelph South has to offer.Common Elements fee $593./month with residents having freehold title to land they reside on (id:51300)
Ipro Realty Ltd.
Ipro Realty Ltd
111 Sunset Hills Crescent
Woolwich, Ontario
PRICED TO SELL --- Welcome to this custom-built stone/brick Bungalow on a 1/2-acre end Lot, abutting a green farmland with beautiful, picturesque surroundings in the lap of nature. Located in a family friendly neighborhood, this 3+3 bedroom, 3+1 bath home offers nearly 5300 sqft of expansive living space, including a finished basement and many upgrades. It is an epitome of thoughtfully designed luxury. The grand covered porch overlooking the countryside truly reflects its character of an Estate home, with high ceilings throughout the main floor. It features two large family rooms with gas fireplaces, a dining room, breakfast area and a spacious mud room. All with engineered hardwood floors, oversized windows with plenty of natural light. Aesthetically designed gourmet Kitchen includes quartz countertop, high end KitchenAid SS appliances, a spacious breakfast bar and plenty of storage in ceiling height cabinets having crown moldings. The luxurious primary suite has a walk-in closet and a spa-like ensuite with a soaker tub, double vanities, and a glass shower. Two additional spacious bedrooms come with great closet space. A fairly new finished Basement is an entertainer's paradise with large party hall / rec room, bar and kitchen counter, a multi-purpose glass enclosed room for Sheesha lounge / Wine cellar / Yoga room, a home theatre, study / home office, two bedrooms and a 3-piece bath. A partially built sauna offers a relaxing retreat. With a 3-car garage and parking for up to 6 vehicles. The backyard oasis features a glass-enclosed patio, an open deck, fresh landscaping, and ample entertaining space for gatherings and BBQs. A serene spot to witness the magic of sunrises and sunsets. Plenty of space to add an outdoor pool. Enjoy resort-style living, just minutes from downtown Kitchener, Waterloo, Guelph, and close to public and private schools, with Golf courses nearby. Embrace peaceful, high-quality living with urban convenience. CHECK 3D VIRTUAL TOUR. (id:51300)
Ipro Realty Ltd
240 Elliot Avenue W
Centre Wellington, Ontario
In Amicable neighborhood, a fantastic just 1 year new semi-detached is available for grab. 4 Bedroom and 3 washroom family house in newly built area of Fergus. Beautiful layout on main floor, open concept kitchen and a cozy fireplace in family room to keep your family warmth intact. Many upgrades which make this house outstanding and level up from others. Upgraded Hardwood on mail floor, taller 8" backyard door for uninterrupted sun-lights, Quartz Countertop & LED Lights in kitchen, 2nd walk-in closet in Master BR, 200 Amp Electric Panel, EV Charging cables & outlet up to garage and many more upgrades. Steps from New school in same neighborhood and less than 5 mins from Walmart, FreshCo, Hospital and all other amenities. (id:51300)
Century 21 People's Choice Realty Inc.
335 John Rosa Street E
North Perth, Ontario
Welcome to 335 John Rosa St E, Listowel! Nestled just steps from one of Listowel's top-rated elementary schools, this beautiful family home offers a blend of comfort, style, and exciting future potential. Featuring a brand-new roof (2024) and a water softener (2017), this well-maintained residence greets you with a spacious foyer that flows seamlessly into a generous living room and a chef-inspired kitchen -- perfect for both everyday living and entertaining. The main floor offers two bright bedrooms and a 4-piece bathroom, while just steps away, you'll find a luxurious primary suite complete with a 4-piece ensuite and two walk-in closets -- your perfect private retreat. The fully finished basement is a standout feature, boasting a separate side entrance and a rough-in for a second kitchen -- ideal for a future duplex conversion or multi-generational living. This lower level also includes a large rec room, two additional bedrooms, a 3-piece bath, and ample storage and utility space. Outside, the oversized driveway (no sidewalk!) easily accommodates four vehicles, while the 390 sq ft garage provides even more parking or storage options. Combining modern updates, a thoughtful layout, and an exceptional location, 335 John Rosa St E is ready to welcome your family's next chapter. (id:51300)
Exp Realty
12 Janet Street S
South Bruce, Ontario
Meet Unit 12 at The Harlow, where this home feels just right. Designed for modern living and thoughtful simplicity, this brand-new semi-detached offers 3 spacious bedrooms, 3 bathrooms, and a layout that truly makes sense. The open-concept main floor brings in natural light, a quartz kitchen, main floor laundry, and a walkout to your covered porch perfect for catching those unexpected sunsets Teeswater is known for. Downstairs, the fully finished basement adds flexibility; think home office, rec room, guest space, or a place for the kids to run wild. You'll also love the private garage, 9-foot ceilings, and upscale finishes throughout. And with a 7-year Tarion Warranty, you've got peace of mind built right in. The Harlow isn't just a home it's a lifestyle choice. A quiet, welcoming community where comfort meets value, and where the skies at night are something to write about. Just 30 minutes to Kincardine or Listowel, but miles from ordinary. (id:51300)
Exp Realty
105 Riverwalk Place
Guelph/eramosa, Ontario
Welcome to the town that Hollywood discovered years ago, Rockwood. This is one of the best kept secrets in Rockwood, Riverwalk Place. These Charleston build Bungalofts have it ALL. Featuring one of the largest lots on the street, professionally landscaped and the extra windows and sunlight that an end unit gives you. These homes were purpose-built and designed for empty nesters, featuring everything you need to live on the Main floor as well as a bedroom, walk in closet, full bathroom and a Family Room in the Loft. The basement is partially carpeted, insulated to the floor and ready for YOUR Dream Rec Room, with 985 sq. ft and a rough in for another bathroom. This is the perfect downsizer property that make it super easy to Lock and Leave in the Winter if you so desire. (id:51300)
Royal LePage Royal City Realty
131 Maclennan Street
Guelph/eramosa, Ontario
CHARMING 2-BEDROOM BUNGALOW WITH AMAZING WORKSHOP, BACKING ONTO FOREST. This is a beautifully maintained 2-bedroom, 3-bathroom bungalow, perfectly positioned in peaceful Rockwood and only minutes from the scenic Rockwood Conservation Area. With a forested backdrop and in a quiet neighbourhood, this home offers a serene escape with modern comforts. And it's only a 15-minute drive to all the shops, restaurants, and amenities of the city of Guelph. Step inside to find new laminate flooring through the spacious living and dining rooms. The bright, functional kitchen features a cozy breakfast area--ideal for casual meals. The dining room opens onto a large deck, extending your living space outdoors and overlooking a wide, grassy yard, perfect for relaxing, gardening, or entertaining. The generously sized primary bedroom includes a 5-piece ensuite, while a second full bathroom and a bedroom complete the main floor. The lower level offers even more space with a huge finished basement, complete with a bedroom, 3-piece bathroom, and an enormous recreation room. This flexible layout provides excellent potential for a rental apartment or in-law suite. Additional features include a double-car garage and a 370 sq. ft. detached workshop/shed with heat and hydro. Whether you're looking to downsize, expand to multi-family or rental options, or simply enjoy the calm of country living, this property offers a rare combination of privacy, convenience, and natural beauty. Don't miss your opportunity to call this inviting bungalow home. (id:51300)
Keller Williams Home Group Realty
58 Rea Drive
Centre Wellington, Ontario
Stunning Keating Built 2 Storey home with lots of upgrades - you don't want to miss this one with over 3100sq ft of living space all finished by the builder. The main floor is bright and spacious open concept with gleaming hardwood flooring, living room with a feature gas fireplace and large windows, dining area with patio doors out to the composite deck over looking farmland, amazing custom kitchen with large centre island, quartz counter tops and backsplash, stainless appliances, there is a good sized mudroom off the kitchen with a walk in pantry, walk in closet, a built in bench and storage cabinetry, entrance into the 2 car garage. On the main floor you will also find a 2 piece washroom and a large home office/guest bedroom. Head up the hardwood staircase to the upper level where you will find hardwood flooring throughout all bedrooms and hallways, a large primary bedroom, with a walk in closet and a hugh brigh nicely upgraded 5 piece ensuite with in floor heat. There are 2 more good sized bedrooms, a 4 piece main bathroom and a large well equipped laundry room. The finished walkout basement is an amazing space to relax and entertain, with its large rec room, 3 piece bathroom, guest bedroom and fitness studeio. The walkout from the basement leads out to a concrete patio and the amazing backyard with a large storage shed and open view of the farmland in behind. (id:51300)
Keller Williams Home Group Realty
1061 Howick Street
Howick, Ontario
Welcome home to this beautiful three bedroom, solid brick bungalow located in the quaint town of Wroxeter. Situated on a quiet street, with mature trees and almost an acre of spacious tranquility, this home and property is well maintained with massive potential. Its perfect for someone looking to build their dream home or add to the existing structure. The proximity to nature, backing onto a mature forest, and conservation land, adds to its charm. Enjoy your morning coffee in your outdoor hot tub, on the private backyard deck, overlooking the extensive yard, with beautiful gardens and a mature grapevine. Park and plug in your RV (30 AMP outlet) beside the spacious drive-shed, or have your friends and family camp out in theirs. This is the best of country living and just a short drive to Wingham or 20 minutes to Listowel. There's plenty of upgrades in the past 5 years, with new water systems, electrical work, and fresh paint, this home has been well-maintained. Plus 20 years of numerous upgrades to the windows, doors, plumbing, electrical, and more. The inclusion of the garden shed and trampoline, makes it even more attractive. This property has incredible opportunity. Call your REALTOR today to view what could be your new home at 1061 Howick St. Wroxeter. (id:51300)
RE/MAX Land Exchange Ltd
106 Bedell Drive
Drayton, Ontario
With a double car garage, 3 bedrooms (including a spacious main floor primary bedroom), a walkout basement (unfinished) backing on to rural landscape, and with 1889 sq ft of open concept living space, this semi-detached masterpiece exudes unparalleled elegance, comfort, prestige and rural charm - all within the handsome highly sought-after neighbourhood of Drayton Ridge. Newly built in 2025 with quality construction, you'll be impressed by the relaxed healthy vibe. Only 35-40 minutes from Kitchener-Waterloo and Guelph, opportunities like this one seem to be more and more difficult to find. Come see for yourself. (id:51300)
Home And Property Real Estate Ltd.
335 John Rosa Street E
Listowel, Ontario
Welcome to 335 John Rosa St E, Listowel! Nestled just steps from one of Listowel's top-rated elementary schools, this beautiful family home offers a blend of comfort, style, and exciting future potential. Featuring a brand-new roof (2024) and a water softener (2017), this well-maintained residence greets you with a spacious foyer that flows seamlessly into a generous living room and a chef-inspired kitchen -- perfect for both everyday living and entertaining. The main floor offers two bright bedrooms and a 4-piece bathroom, while just steps away, you'll find a luxurious primary suite complete with a 4-piece ensuite and two walk-in closets -- your perfect private retreat. The fully finished basement is a standout feature, boasting a separate side entrance and a rough-in for a second kitchen -- ideal for a future duplex conversion or multi-generational living. This lower level also includes a large rec room, two additional bedrooms, a 3-piece bath, and ample storage and utility space. Outside, the oversized driveway (no sidewalk!) easily accommodates four vehicles, while the 390 sq ft garage provides even more parking or storage options. Combining modern updates, a thoughtful layout, and an exceptional location, 335 John Rosa St E is ready to welcome your family's next chapter. (id:51300)
Exp Realty

