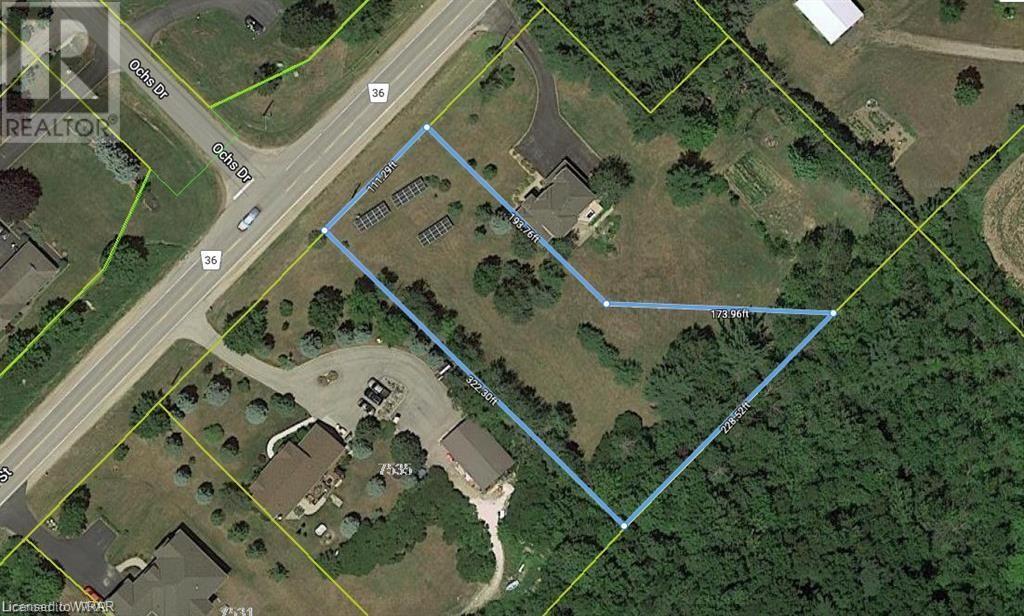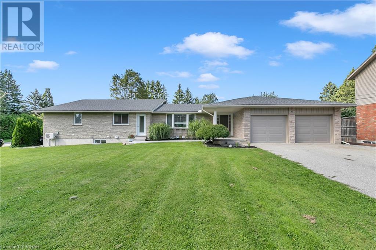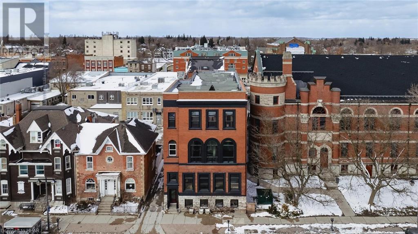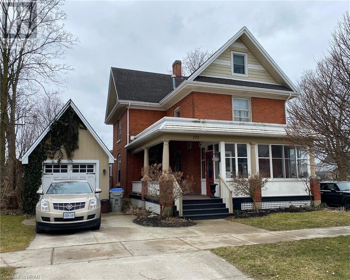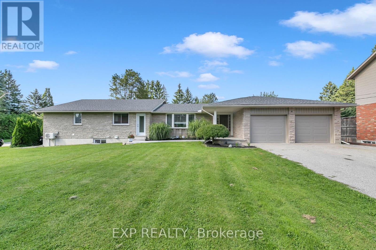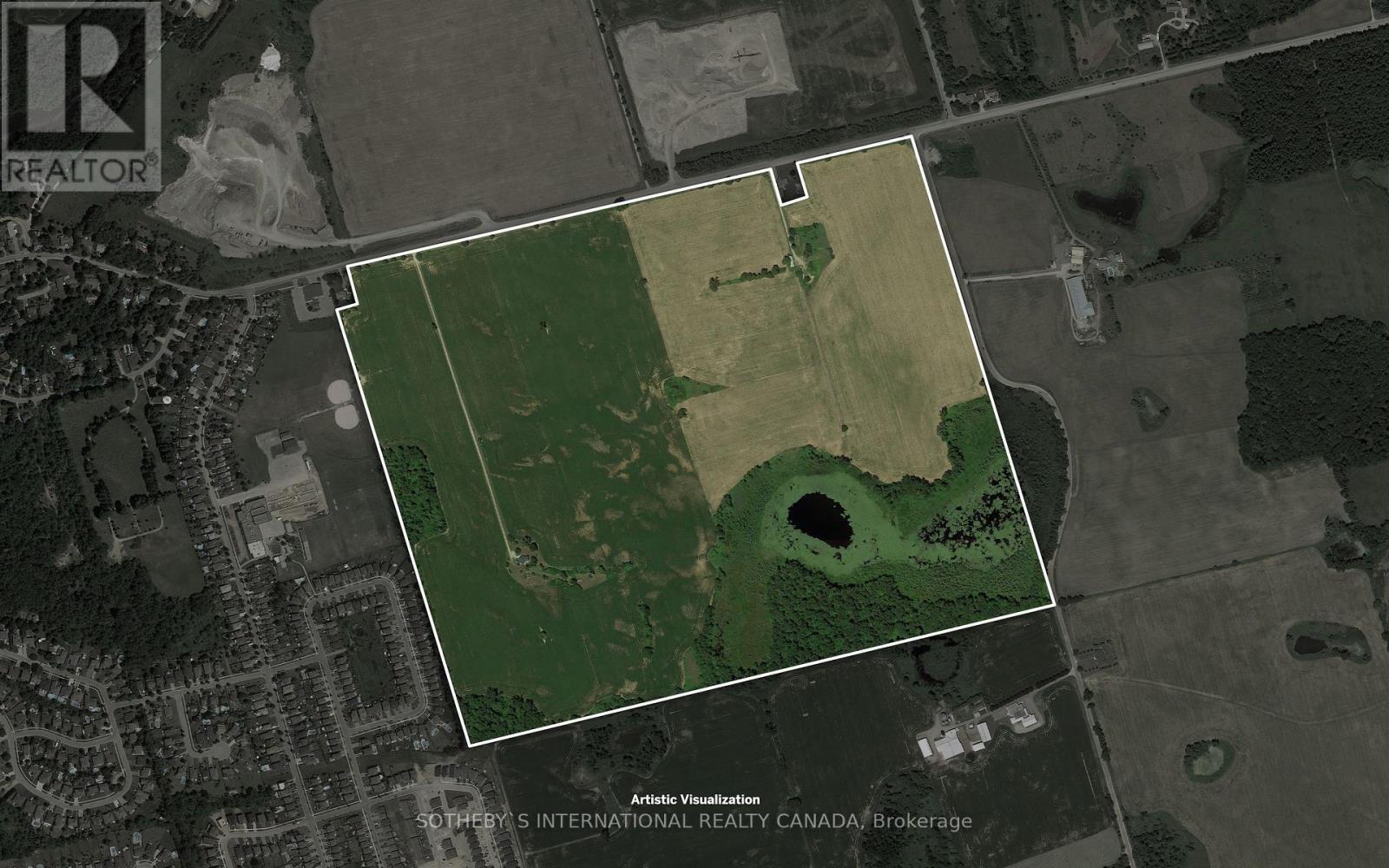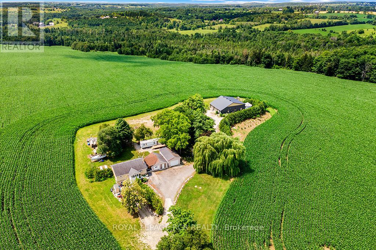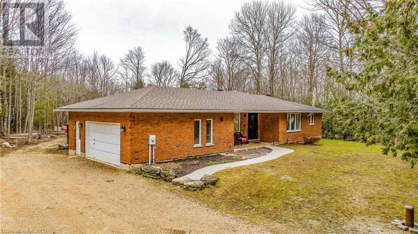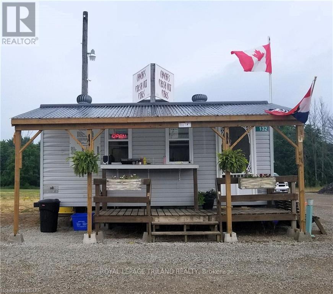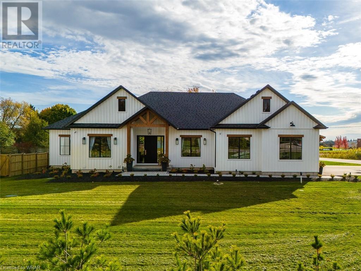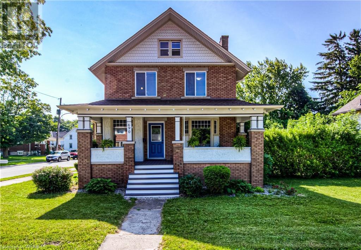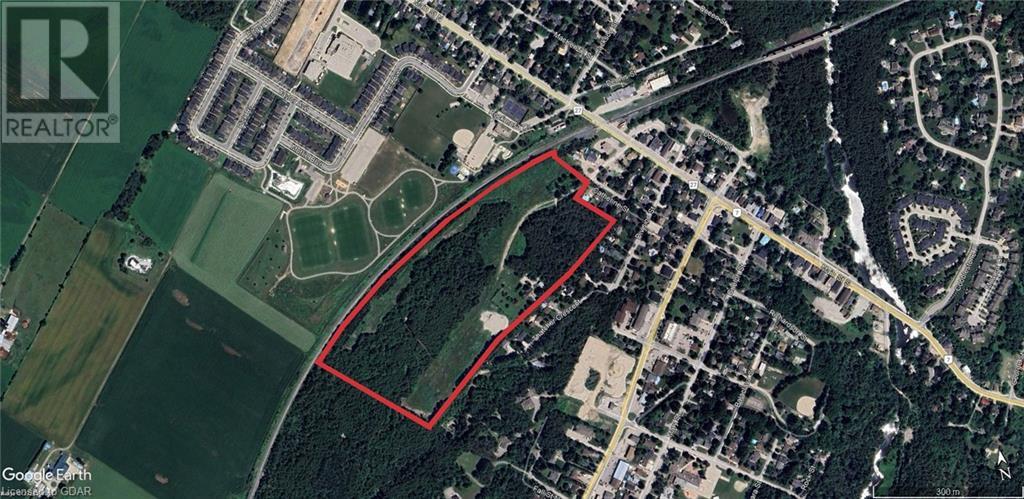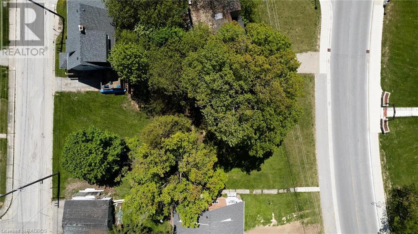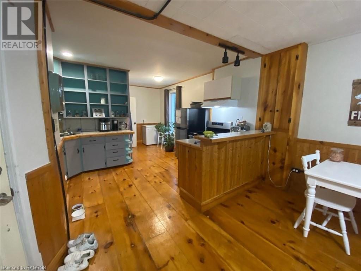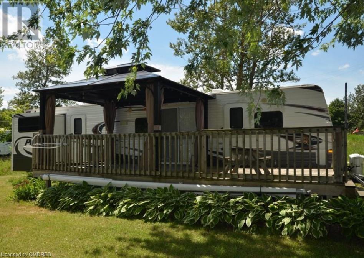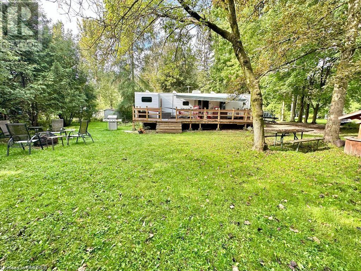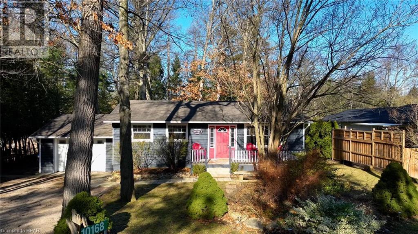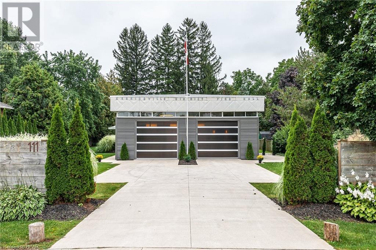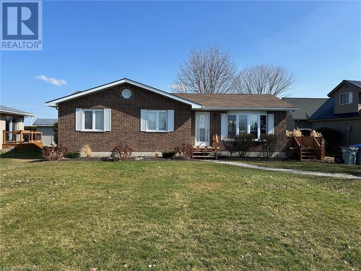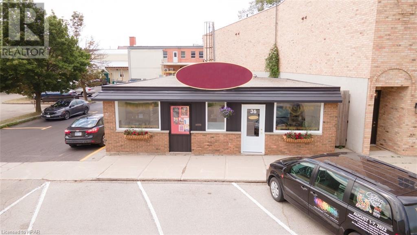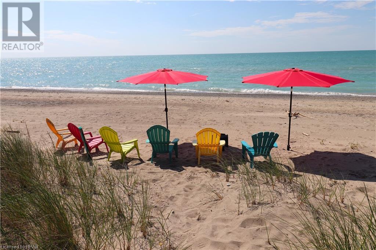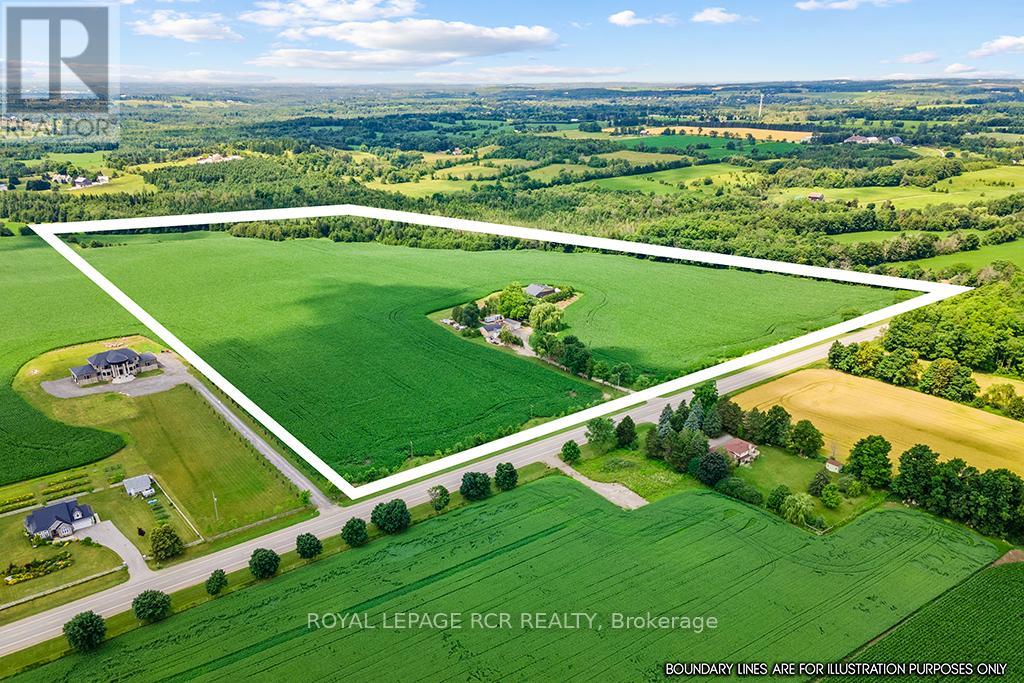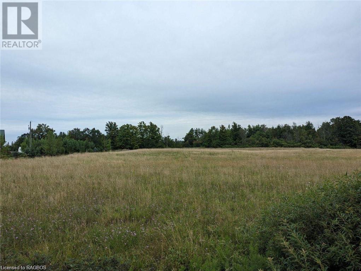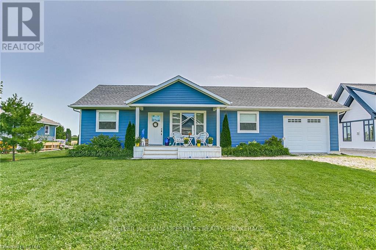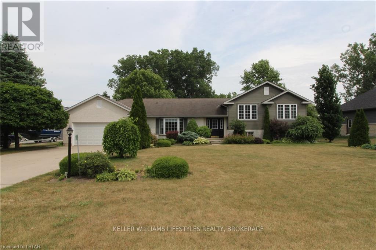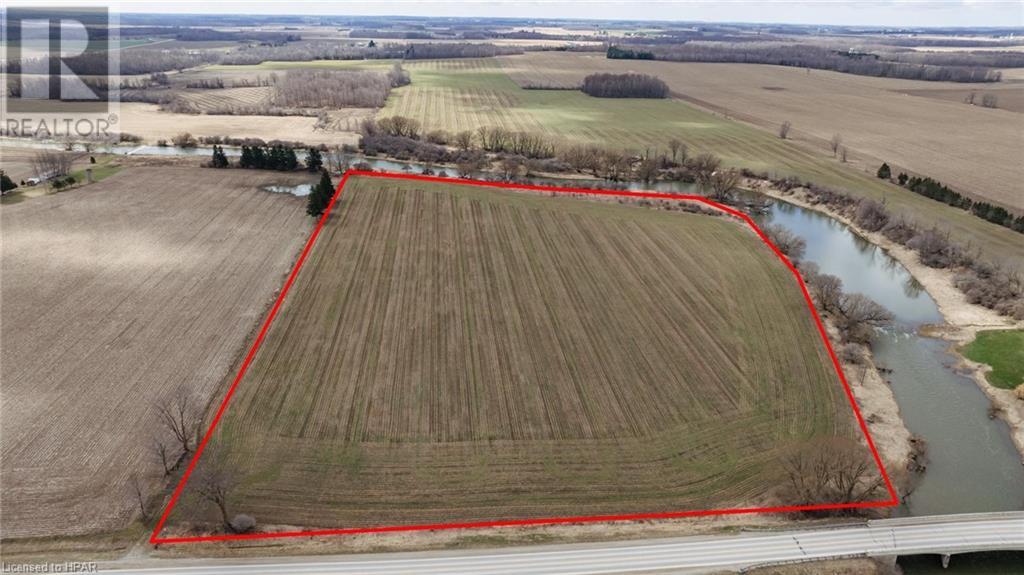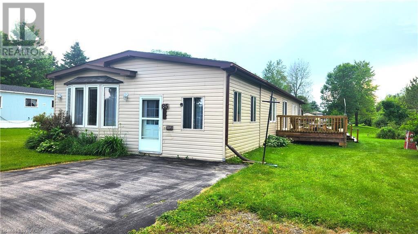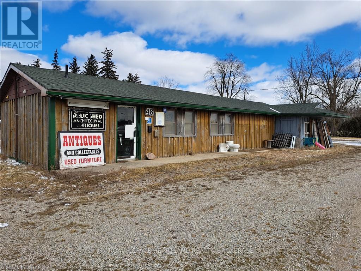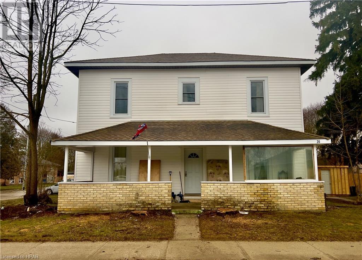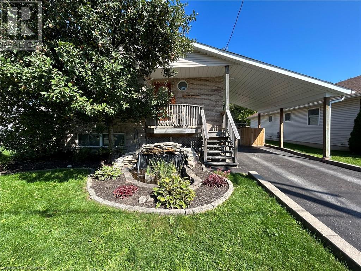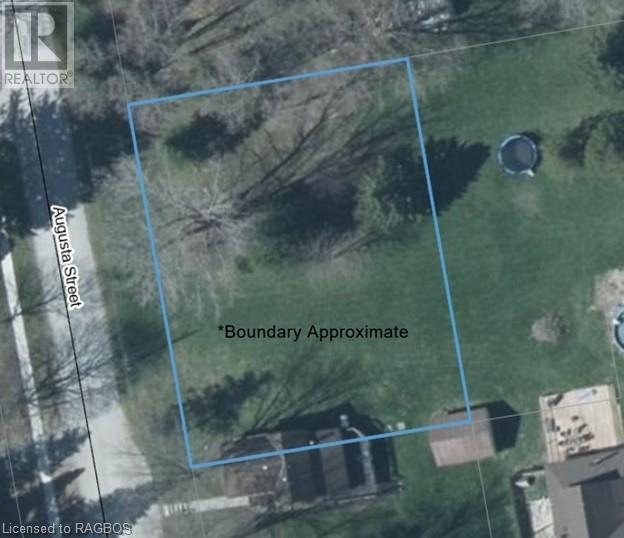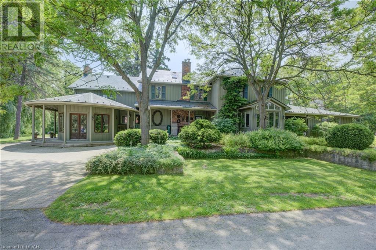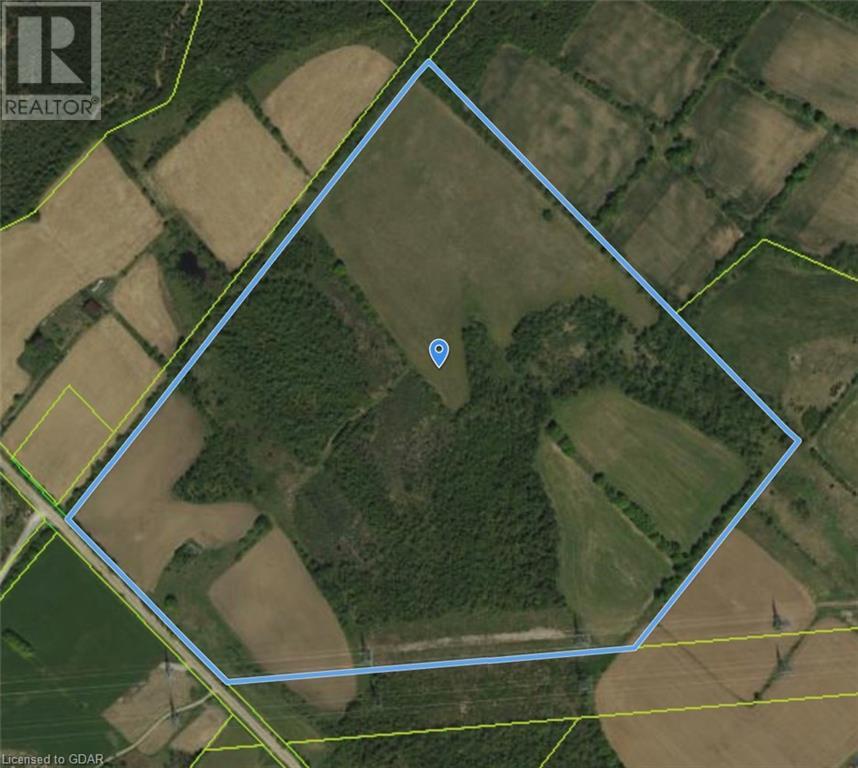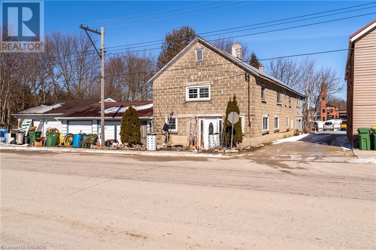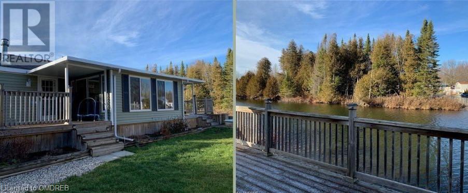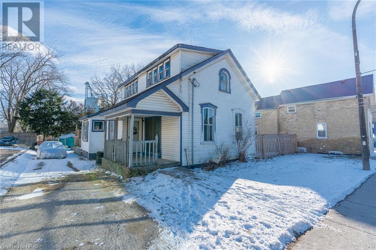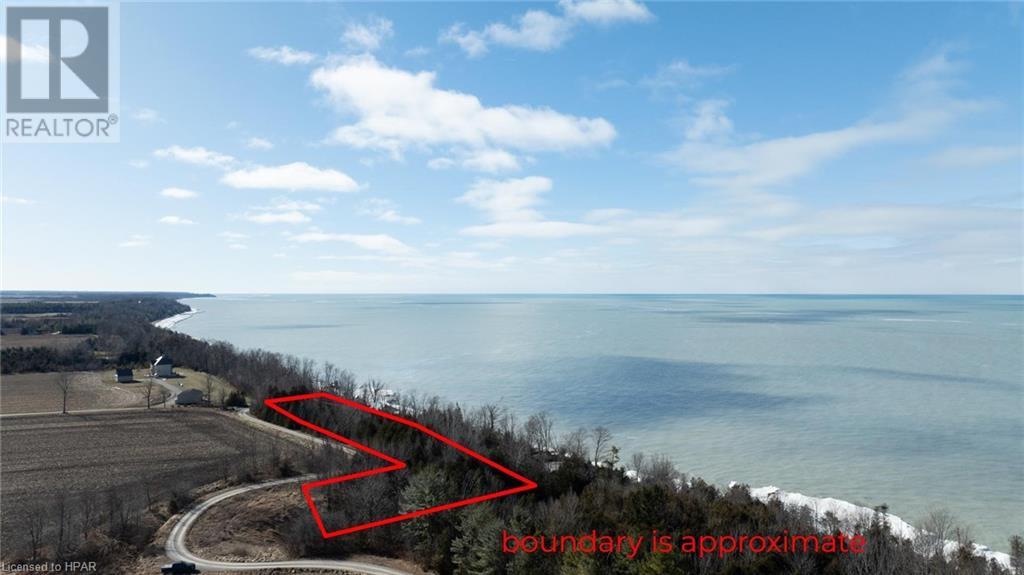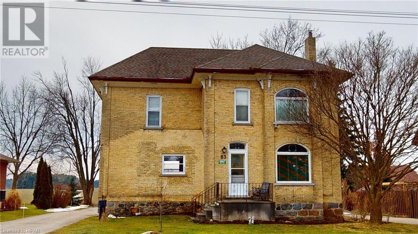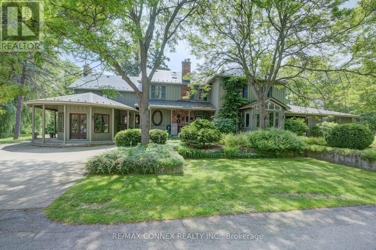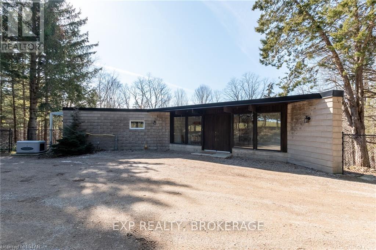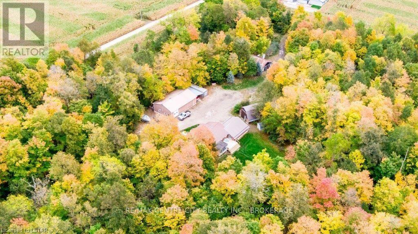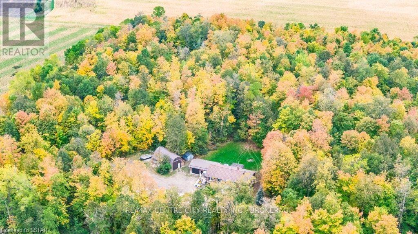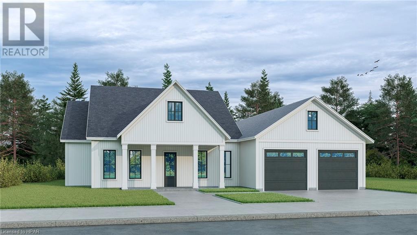Listings
7537 Wellington 36 Road
Puslinch, Ontario
This 1-acre building lot in Morriston offers an ideal location for a commuter residence, just minutes away from the 401 highway. This property has fabulous proximity to the GTA, Guelph, Kitchener-Waterloo and Cambridge. Your dream home could become a reality on this rural, residential treed lot. Enjoy the privacy of a 1-acre site but reap the benefits of its amazing features; natural gas access, high speed Bell internet and the utilization of the existing well for your new home. Also included are solar panels which currently generate an attractive monthly income for another 7 years allowing the prudent investor to off-set the carrying costs of this purchase until the construction of your Dream Home commences. For those interested, the current owners have prepared an up-to-date survey, a topographical sketch, and even a proposed plan for a walk-out bungalow, which they are willing to share. A package with all of the pertinent details is just a call away. (id:51300)
Royal LePage Crown Realty Services Inc. - Brokerage 2
6532 Beatty Line N
Fergus, Ontario
Welcome to 6532 Beatty Line, Fergus! This remarkable property is the embodiment of luxury living, seamlessly blending modern elegance with enduring charm. With over 2700 square feet of living space, this residence offers 5 spacious bedrooms, 4 luxurious bathrooms, an office with external access, and an income suite with the potential of opening it up to use as a second living space or in-law suite for additional income. Step through the foyer and immerse yourself in the meticulous craftsmanship and open-concept design of the main floor. The gourmet kitchen, featuring granite countertops, stainless steel appliances, and a stunning center island, serves as the heart of the home and provides direct access to the new deck, perfect for hosting gatherings. Retreat to the main floor primary suite, a haven of tranquility boasting dual walk-in closets, in-suite laundry facilities, and a spa-like ensuite bathroom with a generously sized walk-in shower. Outside, indulge in the secluded hot tub nestled within the 3-season room, offering a private oasis for relaxation. Venture outdoors to discover the expansive yard, complete with parking space for a motorhome and full water and sewer hook-ups for maximum convenience. The versatile in-law suite offers comfortable accommodations for guests or potential rental income. Opportunity awaits in the unfinished basement, providing the chance to customize additional living space to suit your needs or generate another income stream. With a 2-car garage and ample driveway parking for up to 10 vehicles, parking will never be a concern. Nestled in the desirable community of Fergus and walking distance to the Elora trail, shopping and restaurants. This property offers a serene retreat while remaining close to amenities, striking the perfect balance between comfort and convenience. Don't miss the chance to make this exceptional property your forever home! (id:51300)
Exp Realty
Exp Realty Brokerage
56 Albert Street
Stratford, Ontario
In the heart of Stratford, 56 Albert St. presents a unique opportunity for investors, entrepreneurs, and anyone seeking a vibrant and dynamic environment. This thoughtfully adapted building offers a blend of residential living and flexible commercial space, making it ideal for a variety of needs. For those seeking a comfortable and convenient living space to add to their portfolio, 56 Albert St. boasts room for eight 1-bedroom residential units, six of which are already completed. Residents will enjoy the benefits of being close to the theatres, local shops, restaurants, and amenities, making this a perfect location for a theatre going getaway, students, or young professionals. Entrepreneurs and businesses, on the other hand, can leverage the potential of the two spacious commercial areas. These areas offer flexible layouts, allowing for customization to suit various needs, from retail ventures, restaurant or bar, to professional offices. Additionally, the high-traffic location guarantees optimal visibility and foot traffic, making it an ideal space to establish a thriving presence. Whether as a residential investment property or your ideal commercial space, with additional income generation in the upper levels 56 Albert St. provides a compelling opportunity; the potential for generating consistent income through rental units and commercial space makes this property an attractive investment option. The prime location offers easy access to transportation and major roadways. Contact your Realtor today to schedule a viewing and explore the possibilities that await you at 56 Albert St.! (id:51300)
Royal LePage Heartland Realty (God) Brokerage
172 St David Street
Goderich, Ontario
Classic red brick Victorian home located on an oversized lot in “The Prettiest Town in Canada!” This spacious 7-bedroom home offers an abundance of character and charm you can’t find in modern construction! From the moment you step up to the enchanting wrap around front porch you will know this home offers the charm you’ve been looking for. There is open and enclosed space for every occasion. The spacious front foyer leads into a formal dining room and living room with antique fireplace. The kitchen has seen impressive recent updates and offers newer quality appliances and some amazing built-in original cabinets. At the back of the home is a cozy den with a large window overlooking the private backyard and pool! There’s also a 2pc bath on the main level. The second level features 4 bedrooms and a 4pc bathroom. The third level offers 3 more bedrooms and a gas fireplace in a cozy reading nook. The basement boasts more finished living area with a family room, 2 pc bath and laundry facilities. Updated services include natural gas heating, electric breaker panel and central A/C. Outside, there is a detached garage with loft storage and fenced yard with swimming pool and impressive decking offering tons of space for summer entertaining! Don’t miss out on this one-of-a-kind home! (id:51300)
Pebble Creek Real Estate Inc.
6532 Beatty Line N
Centre Wellington, Ontario
Welcome to 6532 Beatty Line, Fergus! This remarkable property is the embodiment of luxury living, seamlessly blending modern elegance with enduring charm. With over 2700 square feet of living space, this residence offers 5 spacious bedrooms, 4 luxurious bathrooms, an office with external access, and an income suite with the potential of opening it up to use as a second living space or in-law suite for additional income. Step through the foyer and immerse yourself in the meticulous craftsmanship and open-concept design of the main floor. The gourmet kitchen, featuring granite countertops, stainless steel appliances, and a stunning center island, serves as the heart of the home and provides direct access to the new deck, perfect for hosting gatherings. Retreat to the main floor primary suite, a haven of tranquility boasting dual walk-in closets, in-suite laundry facilities, and a spa-like ensuite bathroom with a generously sized walk-in shower. Outside, indulge in the secluded hot tub nestled within the 3-season room, offering a private oasis for relaxation. Venture outdoors to discover the expansive yard, complete with parking space for a motorhome and full water and sewer hook-ups for maximum convenience. The versatile in-law suite offers comfortable accommodations for guests or potential rental income. Opportunity awaits in the unfinished basement, providing the chance to customize additional living space to suit your needs or generate another income stream. With a 2-car garage and ample driveway parking for up to 10 vehicles, parking will never be a concern. Nestled in the desirable community of Fergus and walking distance to the Elora trail, shopping and restaurants. This property offers a serene retreat while remaining close to amenities, striking the perfect balance between comfort and convenience. Don't miss the chance to make this exceptional property your forever home! **** EXTRAS **** All new mechanical, New AC in addition, New furnace, in floor heating in primary, rough-ins for kitchen/bathroom in the unfinished basement, roof (2021), garage entrance to in-law suite. (id:51300)
Exp Realty
1787 Wrigley Road
Cambridge, Ontario
Legacy farm with 200 acres of Prime Agricultural land on the eastern boundary of Ayr, Ontario. Nearly 3,000 ft frontage on Wrigley Rd and 1,300 ft on Reidsville Rd. Approximately 157 acres of table land with balance containing Little Turnbull Lake. Designated primary aggregate with engineering reports supporting nearly 12 million metric tonnes of accessible grade A/B material. Several operating pits in the immediate vicinity with large residential developments to the West and South. Outstanding opportunity to extract the natural resources while waiting for urban expansion and development. (id:51300)
Sotheby's International Realty Canada
9901 Eric Street
Lambton Shores, Ontario
Family home in the family friendly community of Walden South. Situated along the Ausable River with deeded docking in the community river frontage. Situated on a private pie shaped lot backing onto farmland with a large gravel drive, steel roof, stamped concrete patios and walkways with a 10’ x 15’ shed for storing all your outside toys. Inside, the home has a spacious 4 level split design with lots of natural light flowing throughout the home. Main floor living room with hardwood floors and vaulted ceilings. Eat in Kitchen with cherry cabinetry, granite countertops and marble tile backsplash. The cherry cabinetry matches the custom cherry trim on the main floor and upstairs hallway. Upstairs you have 3 bedrooms, which includes the primary bedroom, plus a full bathroom. Walkout lower level with large patio doors leading to a stamped concrete patio. Enjoy time with the family in the large family room with a gas fireplace along an angel stone feature wall. Coming in from the driveway you have a mudroom on the lower level with 2-piece powder room. Lots of storage in the unfinished 4th level. Pride of ownership shows throughout the home making this a must see on your list when looking for your next place! (id:51300)
RE/MAX Bluewater Realty Inc.
5680 Wellington Road 23
Erin, Ontario
Excellent investment opportunity super close to downtown Erin on a quiet paved road. ~50 arable acres leased year to year for $175/acre. Main bungalow was gutted to the studs ~ 9 years ago & has 2 self contained 2 bedroom units with good tenants who wish to stay ($3,450/month) for total annual income of $50,150. A new septic was installed by Chard ~ 8 years ago. The workshop was reclad, spray foam insulated & converted to elegant living space in 2013. The main level offers soaring 10 foot ceilings, engineered hardwood or ceramic floors, & a spacious den/home office with convenient separate entrance. The open concept kitchen offers abundant cabinetry, backsplash, island & granite counters & the dining room has a walk out to the 14' x 30' BBQ deck. All trim and doors are Poplar. There is also a 2-car garage with storage loft. Land is not eligible for severance under current Provincial regulations. (id:51300)
Royal LePage Rcr Realty
495155 Traverston Road N
West Grey, Ontario
Tucked away amidst serene countryside, this cozy brick bungalow offers a peaceful retreat from the hustle and bustle of city life. Set on a 6.3-acre parcel that abuts the neighbouring 1700-acre Bell’s Lake Conservation Area, inviting you to connect with nature and savor the simple pleasures of country life. The home is almost completely updated with new flooring, kitchen, window & doors, furnace, woodstove, and freshly painted. Step inside to find a home filled with character and warmth. The main floor boasts a modern kitchen with breakfast nook that’s filled with natural light, formal dinning room, two living areas, one with fireplace that adds a touch of coziness on chilly evenings, laundry with garage and backyard access, powder room, beautifully update main bath and 3 comfortable bedrooms, including large primary bedroom. Downstairs, the full basement offers additional space and storage. Outside, the property is a true haven waiting to be explored. Whether you're an avid outdoorsman or simply seeking a quiet place to escape the stresses of modern life, this property has something to offer everyone. Just a short drive from town providing easy access to essential amenities and services. In summary, this charming bungalow offers the stunning blend of rural charm and modern convenience, making it an ideal retreat for those seeking a quieter way of life. This peaceful oasis is sure to capture your heart. Don't miss your chance to experience the tranquility and beauty of country living. (id:51300)
Grey County Real Estate Inc. Brokerage
132 Main Street
Lambton Shores, Ontario
Have you ever wanted to own your own fry truck! Well now you can!!!! This well equipped and well established fry truck business is yours for the taking. Chachi's has been known to many in the area with being in business approximately 14 years! Land owner may consider leasing if you'd like to stay in the GTA (GREATER THEDFORD AREA) OR take it where you'd like and set up in your desired area! Current owner may be willing to train. All equipment/inventory included! (id:51300)
Royal LePage Triland Realty
81192 Brinery Road
Ashfield-Colborne-Wawanosh, Ontario
INVESTMENT OPPORTUNITY! GREAT RETURN! A unique property offering 3 homes in one parcel! Fully rented. Located along the shores of lake Huron with its beautiful sunsets, golf courses, water sports and minutes from all shopping amenities. . Each home offers paved drive for 2 vehicles, private grassed yard with garden area, cement patio, garden shed and privacy hedge. 1 Bedroom homes + potential bedroom space in lower level, lower level family rooms, laundry areas, updated kitchens and 4 pc baths. Each property has exterior year round water mains for washing cars or water lawn & gardens. All homes are heated with H.E. Gas forced air heating and one home with AC. There is a 24' x 24' two car garage with remote doors on the property which can be shared with tenants or owner occupied. These quaint little homes are great rental units for retirement couples or someone wanting to live in one home and have income from the other 2 homes. This property offers a once in a lifetime opportunity to own an investment with great return. (id:51300)
K.j. Talbot Realty Inc Brokerage
4678 Lobsinger Line
Crosshill, Ontario
A perfect example of Modern Farmhouse! Sitting on approx 0.5 acres, professionally landscaped with a fully fenced yard and wrap around interlocking stone walkways; connecting the front entrance to the triple driveway, and backyard patio. Douglas fir Timber framed accents, board batten Maibec siding, and contrasting large black framed windows; at over 3000 sq ft and ceiling heights ranging from 10 to 12 ft, the footprint of this home offers bright space and lots of it. Central to the home is the timeless look of the field stone fireplace feature wall, and Napolean gas fireplace, beautifully contrasted by the warm colors of the wide plank engineered hardwood, consistent throughout the house. The elegant kitchen offers soft close cabinets, stainless appliances, and quality fixtures like Riobel and Koehler. A large set of cabinet doors lead to an oversized hidden butler pantry. The dining room completes the open space while giving you clear view of the covered backyard patio with outdoor built-in bbq. The primary suite features a second gas fireplace, designer 5 piece ensuite and organized walkin closet with direct laundry access. Mud room and powder room are also conveniently located close to the entry to the home from the 38'x26 triple car garage. Two bedrooms, an office and a 5 piece main bathroom occupy the opposite wing of the home to the primary suite. Classy wainscoting is also seen on the tall wall of the two tone stairwell, featuring white oak treads and wrought iron spindles. The fully finished basement replicates the area of the main floor at 9' ceiling heights allowing for extra large basement windows. It features a home theatre with Paradigm surround sound and 4K projection, 3 additional bedrooms, a huge rec room, 3 piece bathroom, arts and crafts room, and still a large bonus room for additional storage. This is not only a beautiful home, its also a smart one with programmable Leviton switches and dimmers. Don't miss this stunning property! (id:51300)
RE/MAX Twin City Realty Inc.
690 Wallace Avenue N
Listowel, Ontario
Old World Charm in a Sweet Small Town is what you'll be getting with this extensively renovated beautiful century home. Plenty of space with 3 spacious bedrooms + den, a main floor office, separate dining/living rooms and a massive finished attic space. Complete with all new laminate plank flooring, newer windows, new roof (2022) updated electrical (2022), and a new kitchen with brand new stainless steel appliances. Although many updates have been made, the character and charm has remained with original trim throughout, and glass pocket doors, to make this modern rustic home sure to impress. The inviting covered front porch is perfect for your morning coffee or cold drink on a hot summer day/eve, and the large unspoiled backyard is ready for your personal touch with plenty of room for your custom outdoor living space. Don't miss out on this opportunity to own one of Listowel's finest gems. (id:51300)
RE/MAX Solid Gold Realty (Ii) Ltd.
183 Catherine Street
Rockwood, Ontario
Rare opportunity to acquire a zoned residential development site in Rockwood. Draft Plan application made for 50 residential lots. Municipal services available with sewage allocation. Conveniently located only 15 minutes from Guelph and 45 minutes from GTA. Do not walk property without listing agent present. (id:51300)
Nai Park Capital Brokerage
37 1st Ave N
Chesley, Ontario
Fantastic building lot in the heart of Chesley. Centrally located in Bruce County, 35 mins to Bruce Power and Owen Sound, and just 15 mins north of Hanover, Chesley has a ton to offer with dentist, lawyers, doctors, a hospital, shopping and more. Its the ideal town to locate to. Natural Gas, Fibre Optic Internet municipal water and sewer are all available in town. Just mere steps from the downtown core, this lot has the benefits of access from 2 roads. There is a park across the road, and the river nearby, peace and tranquility are at your front door. A nice deep lot to build your new home and still room for a secondary building. A great opportunity to secure your next homes location. (id:51300)
RE/MAX Grey Bruce Realty Inc Brokerage (Chesley)
RE/MAX Grey Bruce Realty Inc Brokerage (Os)
428 Queen Street S
Paisley, Ontario
Great Investment! Turn key Mixed use property, Zoned C1 in the heart of the ever-growing hamlet of Paisley. Newly renovated in 2022-23. Upgraded electric and plumbing. New appliances, kitchens bathrooms. Steel roof. Office space on lower level with powder room. Large Storage room in back. Cap Rate 7.2 (id:51300)
RE/MAX Land Exchange Ltd Brokerage (Hanover)
7489 Sideroad 5 E Unit# Lakeside 38
Mount Forest, Ontario
This Cottage Alternative presents an appealing and thoughtfully designed unit with several notable features. Its intelligent layout incorporates four large tip-outs, optimizing the available space for comfortable living. The spacious master bedroom boasts a king-size bed, wall-to-wall closets, and a built-in dresser. Meanwhile, the second bedroom is equipped with two tip-outs, three bunks, a convertible table, TV area, and a pull-out couch, creating a versatile space suitable for children's recreation or serving as a guest room with a queen-size pull-out couch. Adding to the convenience, the second bedroom also includes a private two-piece bathroom. The kitchen is a standout area, featuring a full-size fridge, stove, and a dining table, providing all the essentials for preparing and enjoying meals. Outside, the unit offers an expansive deck with a hardtop gazebo, enhancing the outdoor living space. Situated in Parkbridge Spring Valley Resort, just south of Mount Forest, residents can take advantage of the resort's amenities, including two pools (one for adults and one for families), a beach area with a spring-fed swimming lake, mini-putt, recreational programs for both children and adults. The unit is located on a large lot and across from a park, contributing to a sense of spaciousness and privacy. Prospective buyers are encouraged to call and schedule a viewing to explore the possibilities of making this unit their new home away from home. It's important to note that the resort strictly prohibits rentals, ensuring a residential atmosphere for all residents. (id:51300)
RE/MAX Aboutowne Realty Corp.
7489 Sideroad 5. E Unit# Hillside 25
Mount Forest, Ontario
Explore the enchanting allure of this extraordinary pie-shaped corner lot nestled amidst a lush tapestry of trees that gracefully embrace its boundaries, ensuring a sanctuary of unparalleled privacy. Immerse yourself in the captivating ambiance of the meticulously maintained 2009 Salem 403 FB, a testament to refined living with recent enhancements. Revel in the upgraded allure of newer flooring, complemented by an updated roof boasting the assurance of the remaining 10-year warranty. Step onto the expansive and inviting deck, a picturesque space that beckons relaxation and outdoor enjoyment. Inside, discover the thoughtful transformation of the bunk room into two full-size single beds, optimizing the sleeping arrangements for comfort and convenience. The spacious living room extends hospitality with a pull-out couch, accommodating at least six individuals with ease. Situated within the highly coveted ParkBridge Spring Valley Resort, this residence is a gateway to an exceptional lifestyle. Indulge in the resort's amenities, including two pools (1 adult & 1 family), mini golf, Horseshoe pits, a serene beach area, and a refreshing swimming lake. Engage in the joy of a paddle boat ride and catch-and-release fishing in the non-motorized lake or partake in an array of recreational programs tailored for both children and adults. The resort pulses with energy, hosting a plethora of special events such as concerts in the park, side-splitting comedy nights, and enticing food truck gatherings. Seize the opportunity to secure your slice of paradise by scheduling a showing today and laying the foundation for your unforgettable summer of 2024. It's important to note that, in this exclusive retreat, rentals are not permitted, ensuring a tranquil and undisturbed environment for all residents. Embrace the charm of ParkBridge Spring Valley Resort – where every moment is an invitation to savor the beauty of life. (id:51300)
RE/MAX Aboutowne Realty Corp.
10168 Edmonds Boulevard
Grand Bend, Ontario
Introducing a beautiful turnkey home or cottage, boasting 3 bedrooms and 2 bathrooms. This stunning property is located just outside of Soutcott Pines in Grand Bend, offering a picturesque setting with charming curb appeal and beautiful mature trees. One of the standout features of this property is its proximity to all of Grand Bend's amenities, ensuring convenience and access to shopping, dining, and entertainment options. Step inside and be greeted by the updated interior, which includes an upgraded kitchen featuring stainless steel appliances. The kitchen is perfect for culinary enthusiasts and provides a stylish space for meal preparation. The home also benefits from a new furnace and AC, providing optimal comfort throughout the year. The finished basement adds a significant amount of living space, offering ample room for various activities. It includes a bathroom with laundry facilities and an additional bedroom, providing flexibility and functionality for residents and guests alike. Outside, the large yard is a true haven for relaxation and entertainment. A two-level deck provides the perfect spot for outdoor gatherings or simply enjoying the serene surroundings. An outdoor shower for your convenience, while a fire pit creates a cozy ambiance for evening gatherings. The possibilities are endless in this backyard oasis, allowing you to customize the space to suit your preferences and create your own personal retreat. Whether you're seeking a permanent residence or a weekend escape, this turnkey home or cottage offers the perfect blend of comfort, style, and outdoor living. Don't miss the chance to own this remarkable property, just moments away from the vibrant amenities and stunning beaches of Grand Bend. (id:51300)
Royal LePage Heartland Realty (God) Brokerage
111 Huron Road
Sebringville, Ontario
Modern. Industrial. Minimalist. No matter how you might describe it, you will not have experienced another home like this before. Formerly the Sebringville District Fire Hall, this is adaptive reuse architecture at its best. Natural light streams into the open-concept living space through sixty (60!) clerestory windows. Airy 12 ft ceilings & fresh gallery white walls are the perfect place to showcase your growing art collection or your own works of art. Polished concrete floors warmed with in-floor heat will be appreciated as fall gives way to winter. Stainless steel countertops, a Viking gas stove, custom cabinets & a huge island anchor the kitchen. The three bedrooms are unique too, including a private primary bedroom & ensuite tucked behind an over-sized sliding steel door. Cosy up in the family room with a fire in the wood stove while taking in the view of the backyard & its towering pine trees. The 836 sq ft garage would make for an excellent studio space, home gym or the perfect spot for an extra special car or two. Outside, the concrete driveway & linear landscaping enhances the strong exterior look of the building. When it comes to location, the friendly community of Sebringville is just 4 minutes from Stratford’s west end amenities & 7 minutes to Stratford’s dynamic shops, hip restaurants & renowned theatres. Take this rare opportunity to make the old Sebringville District Fire Hall your new one-of-a-kind home! (id:51300)
Home And Company Real Estate Corp Brokerage
73010 Claudette Drive
Bluewater, Ontario
LAKEVIEW HOME BETWEEN BAYFIELD & GRAND BEND! Tidy 3 bedroom brick bungalow located in desirable lakeside subdivision with direct access to the beach through the municipally-owned park. ENJOY THE SUNSETS FROM YOUR DECK OR FROM THE LAKEFRONT PARKETTE! Tasteful brick exterior with wrap-around decking. Warm & friendly interior w/abundance of natural lighting. Spacious kitchen-dining combo w/patio doors to deck. Large living room w/views of lake on the horizon. (3) bedrooms,(1) bathroom. Natural gas heating with central air. Fibre internet. Tranquil setting w/mature trees and private rear yard. Storage shed. Short walk to the beach. Use it as a home or cottage. Wonderful place to retire or chill. Winery, brewery & golfing 3 minutes away! (id:51300)
RE/MAX Reliable Realty Inc.(Bay) Brokerage
36 Newgate Street
Goderich, Ontario
If you've been thinking about owning your own commercial space or investment property - just steps from Shopper's Square, Goderich - here is your chance. The location is ideal and convenient in the downtown core, where a diverse collection of businesses, shops, restaurants and community events run year-round. This approximately 1200 sqft. 1 level building offers plenty of opportunities and lends itself to a variety of purposes or multiple units. Call today for more information. (id:51300)
Coldwell Banker All Points-Fcr
83815a Dickson Street
Ashfield-Colborne-Wawanosh, Ontario
Wow! This is true lakefront living at its best! This fabulous cottage is virtually lake level on one of the nicest, wide sandy beaches in the area. Tasteful renovations have been carried out over the last few years including maintenance free vinyl siding, two sets of patio doors, new deck and new flooring in the cottage. Features include 3 bedrooms, a 3 pc bath and spacious open concept kitchen/living room with double patio doors offering an amazing view of the lake and access to the large deck. In addition to the deck, there is a patio area on the north side of the cottage along with a gentle path leading to the lakefront, plenty of space for entertaining and relaxing! There’s also a guest bunkie with electricity and storage shed close to the cottage. This fantastic cottage property is located just north of Port Albert and a short drive to shopping, golf courses and the town of Goderich. Call your REALTOR® today for a private viewing. (id:51300)
Pebble Creek Real Estate Inc.
5680 Wellington Road 23
Erin, Ontario
The income property you have been waiting for! 75 acre farm located on a quiet paved road on the outskirts of downtown Erin. ~ 50 arable acres leased annually for $175/acre. The former workshop was reclad, spray foam insulated & converted to elegant living space ~11 years ago. The main level offers soaring 10' ceilings, engineered hardwood or ceramic floors & a spacious den/home office with convenient separate entrance (perfect for home based business). The open concept kitchen offers abundant cabinetry, backsplash, island & granite counters & the dining room has a walk out to a huge, private 14' X 30' BBQ deck. You won't find MDF here! All trim & doors are Poplar. There's also a 2-car garage with storage loft. The bungalow has two self contained 2 bedroom units with excellent tenants willing to stay. Each unit has it's own separate entrance with parking, laundry, hydro meter & propane tank. This house was gutted to the studs ~10 years ago. Septic is ~6 years new. (id:51300)
Royal LePage Rcr Realty
23 South Street
Port Albert, Ontario
Exceptional 1.32 acre building lot located in the up and coming hamlet of Port Albert. Surrounded by executive homes, this lot is a great find. Located a short distance to Goderich for shopping or medical. Also close proximity to Lake Huron sand beaches, great golf courses and fishing holes. Buyer to do his/her due diligence regarding zoning, planning and building regulations to their sole discretion and satisfaction. (id:51300)
Royal LePage Exchange Realty Co. Brokerage (Kin)
73720 Crest Beach Road S
Bluewater, Ontario
Fantastic Lake Home/Cottage opportunity in very desirable Crest Beach! Approximately half way between Bayfield and Grand Bend. Nice quiet neighbourhood, wonderful sense of community here! A minute ambling walk to two beach accesses, down slightly sloped ravines (no stairs!). Beach is VERY GOOD! The home boasts a bright and airy Open Concept living space. Lots of storage! Large kitchen, dining room, large living room featuring an electric fireplace, built-ins on both sides of the fireplace, and a vaulted ceiling! All 3 bedrooms are nicely sized, as are the closets. Master bedroom features a 3 pc ensuite bathroom. Laminate flooring throughout, with porcelain floors in the bathrooms. Off the dining area are double French Doors (both open) leading to a covered screen porch, 15' X 12', as additional living space in warmer weather! You'll spend a lot of time here in the summer! The back deck is 34' X 12' and overlooks a sprawling back yard and fire pit. The single car garage is 29' X 14'. Stainless steel appliances and washer and dryer are included. The home comes furnished with the exception of a few items that will be detailed by the Sellers. The Gas BBQ is plumbed. 5'5"" crawl space. Natural gas back-up generator will run the entire home. A/C, HRV unit. (id:51300)
Keller Williams Lifestyles
9857 Leonard Street
Lambton Shores, Ontario
Located in the quiet, spacious subdivision of Van Dongen; in the south end of Grand Bend. This home features over 2400 square feet of spacious living space. 4 Bedrooms and 2 bathrooms. The living room features hardwood floors, large bay window, and double glass doors. The Kitchen and Dining areas feature cathedral ceilings and sliders will give access to the covered back deck in the backyard. The Kitchen features stainless steel appliances and has also seen countertops and cabinet hardware updates. There is a mud room located off of the oversized garage with a closet, laundry facilities, and additional access to the backyard deck. The upper level finds an oversized primary bedroom with cheater access to the 5 pc bathroom. There are 2 additional generously proportioned bedrooms on the upper level. Down a few steps from the Kitchen and Dining area, you find yourself in the large Family Room with a Gas Fireplace. This lower level also features an additional bathroom and room with possible bedroom, office, gym, or games room usage. There is also access on the lower level to a 4 Ft. storage space located under the Living Room giving you a ton of opportunity for additional storage. Newer efficient Gas Furnace and Central Air were installed in 2021. This Brick and vinyl sided side split home has an oversized garage with double wide concrete driveway. The property has been professionally landscaped and features concrete walking paths to the front door as well as the back yard. The lot size is very generous with 109 Ft. of frontage and 150 Ft. in depth. The large, private back yard features mature trees and backs onto farm land, and bush. The layout and spaciousness of the Van Dongen is very unique to the area. You have to see this neighbourhood to understand what a gem it is. All of this within minutes to Grand Bend proper, the Pinery Provincial Park, and all that Lake Huron and it's beaches have to offer!! (id:51300)
Keller Williams Lifestyles
40885 Morris Rd
Morris-Turnberry, Ontario
Encompassing 24 acres, this prime property is nestled along the picturesque Maitland River, offering a once in a lifetime opportunity for a discerning buyer seeking their dream property. The site bordered by the Maitland River on two sides, provides a serene and tranquil setting with natural beauty at every turn. With 19 workable acres, this parcel offers a significant amount of space for various development projects or personal endeavors. One of the key advantages of this property is its access to modern amenities. Natural gas, hydro service, and fibre optics are all available nearby, ensuring that residents can enjoy the conveniences of modern life with ease. The paved road provides a smooth and accessible connection to nearby hospitals, grocery stores, and restaurants, catering to the needs of those seeking a comfortable and practical living environment. In addition to its convenient location, this property offers a unique opportunity for onsite fishing in the expansive and scenic Maitland River. As a potential buyer explores the property, they will be captivated by the stunning natural beauty that surrounds them. The Maitland River's winding path and lush waterside vegetation create a serene backdrop for any project or personal endeavor. The opportunity to build a dream home or business in such a breathtaking setting is truly a once in a lifetime opportunity. In conclusion, this 24-acre property along the Maitland River is an exceptional find for the discerning buyer. With a mix of natural beauty, modern amenities, and convenient location, this site offers a unique blend of practicality and aesthetic appeal. Whether seeking a place to build a dream home or establish a thriving business, this prime property is sure to meet the needs of even the most demanding buyer. Don't miss out on this rare opportunity to own a piece of paradise. (id:51300)
Royal LePage Heartland Realty (Clinton) Brokerage
85 Fifth Avenue
Wellington North, Ontario
Welcome to 85 5th Avenue, a double wide mobile home within the park of Conestoga Estates. The main living area of the home is open concept with a large area that includes the kitchen, living room and dining areas. The kitchen includes newer cabinetry and an island with breakfast bar. The front area of the home includes one bedroom as well as the main 4-pc bathroom. Off the back of the home are 2 further bedrooms, one being the primary suite which includes a walk-in closet as well as an ensuite bathroom. The ensuite bathroom has double sinks and a beautiful deep soaker tub. The laundry is also included in the ensuite bathroom. The main living area has patios doors that lead to a side deck; with no neighbours to the north side, the deck offers privacy and a view of a wooded area that has farmers fields on the other side. Both the front and rear entrances of the home are enclosed with 3-season rooms that can be used for storage or finished to create a formal mud room entrance. This home offers incredible value and being an end-unit, offers a certain degree of privacy not normally found in these settings. Appliances are included. Book your showing today! (id:51300)
Coldwell Banker Win Realty Brokerage
48 Victoria Street West
South Huron, Ontario
This commercial country property is 1.87 acres and zoned HC-1. Set back nicely from the paved Crediton Road, the 2,100 sq. ft. building was used for many years as a family style restaurant and banquet hall. For many recent years the building has housed the ""Relic Shed"" offering an array of antiques, collectibles and misc. Serviced by natural gas, municipality water and sewers, electricity etc. This rare opportunity invites your ideas and ambition. Zoning allows for many uses. 10 minutes to Grand Bend, 40 minutes to London. Lots of Lake traffic during the warm months. (id:51300)
Royal LePage Heartland Realty
36 Alfred Street W
Wingham, Ontario
ATTENTION INVESTORS ! NEW IMPROVED PRICE ! Nicely updated 4 plex in Wingham. Accepting new tenants now at market rent ~ this building will cashflow ! These apartments range in size from 575 - 700 sq.ft., 3 of the 4 units have been freshly painted, have new flooring, tile and fixtures. Roof is approximately 10 years old, all windows have been replaced and there are separate meters for each unit. New common laundry has just been completed. This building is clean and solid with each unit offering 2 bedrooms and full 4 pc. bath along with large yard for tenants to enjoy or add additional parking. Close to downtown amenities and the rail trail system. If you are looking for an investment property this may be the one ! (id:51300)
RE/MAX Land Exchange Ltd Brokerage (Pc)
213 Queen Street S
Durham, Ontario
This solid three bedroom / two bath raised bungalow features bright main floor living with an updated kitchen, while the lower level offers a huge rec. room space, workshop area and loads of storage. Rounding out the package, this home has a new furnace and AC, some great landscaping and is close to all amenities. If a solid family home is on the wish list, this might just be the one for you! (id:51300)
Exp Realty
324 Augusta Street
West Grey, Ontario
Building lot on a quiet street in Ayton. 132’ road frontage and 115.5’ deep with a few mature trees. Would be suitable for a walkout as it slopes towards the back of the property. Hydro available at the road. Private well and septic would be required. (id:51300)
Royal LePage Rcr Realty
17 Anne Street
Bluewater, Ontario
This is your chance to own a charming Bungalow in the quaint Village of Bayfield, Ontario. Located on a quiet street within walking distance to the breathtaking shores of Lake Huron & the Historical Bayfield Main Street. The original bungalow has been thoughtfully renovated keeping the original charm in mind. The renovation includes a large addition(2013) to the original home, adding a large master bedroom w/ double closets, ensuite w/ soaker tub & in floor heating; foyer with glass doors leading to a rear deck; mudroom w/ laundry/storage & lower level family room w/ french doors (partially finished). The renovation also includes an extra large detached 2-car garage with separate electrical panel & loads of finishing potential. The kitchen is very well appointed with quality custom cabinetry, granite countertops, large island & stainless steel appliances. The kitchen is open to the cozy living room w/ gas fireplace and additional adjoining den space. The main floor also has a second bedroom & renovated 4-piece bath w/ in floor heating. The home is situated on an large lot w/ a covered front porch, rear composite decking, flagstone patio, privacy fence & professional landscaping(2014). Additional inclusions: Hunter Douglas roman blinds, on-demand water heater (owned), 2 LiftMaster wall mount garage door openers, all existing furniture. Additional updates: Furnace(2019), Roof(2013) & 3 x 100 amp electrical panels(2013). Book your private showing today! (id:51300)
Nu-Vista Premiere Realty Inc.
3 Elmwood Avenue
Grand Bend, Ontario
Welcome to the beautiful beach town of Grand Bend on the shores of Lake Huron. This cottage is in a prime location and within walking distance to everything you need to enjoy your time at the lake. Pride of ownership shows all through out this lovely 2 bedroom cottage. Several updates have been done, such as new siding in 2023, new windows, deck, doors and gas furnace in 2014. Full bathroom reno in 2019 and new basement floor in 2022. Some of the windows on the main floor have recently been tinted to add extra privacy for you and your family. The backyard is simply perfect for enjoying those lazy summer evenings or entertaining family and friends. All you have to do is move in and enjoy. (id:51300)
Kempston & Werth Realty Ltd.
13233 Fifth Line
Milton, Ontario
Welcome to Glencairn Farm. Unique, enchanting and enriched with the natural beauty of the rolling landscape and an abundance of history, this country estate reveals itself in a series of wonderful surprises. The property is not only a picturesque 150 Acres with a 4867 square foot, two-storey beautifully proportioned home, it also features two mid-nineteenth-century log cabins, an in-ground pool with a private pool house, with sauna, pond, apple orchard, barn with horse stalls and hay loft, large drive shed with extensive workshop and one of Ontario's few existing stone silos converted into an artist's studio with a deck overlooking raised gardens and a stunning view of the farm. You and your family will live on your own retreat. Join us for a walk down the majestic tree-lined laneway and open your eyes to the wonder that befalls you. The house has 4+1 bedrooms including a full guest suite with bed and sitting room and a 3pc bathroom. In the finished basement you will relax in the movie theatre and games room. The generous office space is full of light. The property encompasses aces of mature bush and managed reforestation, wetlands, walking trails, 40 acres of arable land and a seven-acre revenue producing solar panel installation. This historical family estate has been lovingly cared for by three families since 1896 when the settlers built a new house on the present site. Over the decades the house has been expanded and modernized, combining heritage with sustainability. (id:51300)
RE/MAX Connex Realty Inc
13233 Fifth Line
Milton, Ontario
Welcome to Glencairn Farm. Unique, enchanting and enriched with the natural beauty of the rolling landscape and an abundance of history, this country estate reveals itself in a series of wonderful surprises. The property is not only a picturesque 150 Acres with a 4867 square foot, two-storey beautifully proportioned home, it also features two mid-nineteenth-century log cabins, an in-ground pool with a private pool house, with sauna, pond, apple orchard, barn with horse stalls and hay loft, large drive shed with extensive workshop and one of Ontario's few existing stone silos converted into an artist's studio with a deck overlooking raised gardens and a stunning view of the farm. You and your family will live on your own retreat. Join us for a walk down the majestic tree-lined laneway and open your eyes to the wonder that befalls you. The house has 4+1 bedrooms including a full guest suite with bed and sitting room and a 3pc bathroom. In the finished basement you will relax in the movie theatre and games room. The generous office space is full of light. The property encompasses aces of mature bush and managed reforestation, wetlands, walking trails, 40 acres of arable land and a seven-acre revenue producing solar panel installation. This historical family estate has been lovingly cared for by three families since 1896 when the settlers built a new house on the present site. Over the decades the house has been expanded and modernized, combining heritage with sustainability. (id:51300)
RE/MAX Connex Realty Inc
5489 Fourth Line
Erin, Ontario
YOUR DREAM HOME AWAITS YOU, On this 86 acre Property! Only 10 minutes from Erin Township who’s motto Is “Come Experience The Charm”. This property is nestled seconds from HWY 124 with a breathtaking view over the 86 Acres of mixed hardwood bush and excellent agricultural land to work. The trails go throughout the bush and there is a camp located in the centre for hunting, A private getaway to relax, or friend get togethers away from the hectic life. Why almost pay the same Price for a couple of Acres when you can have all this Property that is ideal for your next home. It is truly the Perfect place that can be passed down for future generations. Also located 10 minutes from Acton, Rockwood and only 25 minutes to the 401. (id:51300)
RE/MAX Real Estate Centre Inc Brokerage
23 Argyle Street
Markdale, Ontario
INVESTORS / DEVELOPERS TAKE NOTE!! A wonderful investor opportunity property. THIS PROPERTY IS LOCATED IN THE REDEVELOPMENT AREA OF DOWNTOWN MARKDALE. PROPERTY IS BEING SOLD AS-IS WHERE-IS and is part of an estate sale. This large solid block bldg has att'd 4 car garage + 10x24'shop area w/15x8'extension. Set up as a triplex, each unit with own hydro meter. Across from former hospital & just around the corner from Main St shopping. Zoning allows for single or multi residence, offices, commercial-retail & light industry use. Great value of a smart investor. DEVELOPERS TAKE NOTE. (id:51300)
Century 21 In-Studio Realty Inc.
7489 Sideroad 5 E Unit# Tamarak 113
Mount Forest, Ontario
Explore the allure of this enchanting Seasonal Cottage Alternative! Nestled in the serene ambiance of Parkbridge's Spring Valley Resort, Mount Fores, this Parkview - Woodland Park cottager unit invites you to revel in the tranquility of Tamarak Lake. Immerse yourself in leisurely activities with paddle boat excursions, kayaking, or paddle boarding on the non-motorized lake. Alternatively, savor moments of repose on your expansive deck, where you can leisurely cast a rod into the catch-and-release lake. Step inside to discover a meticulously designed haven boasting ample storage and stylish stainless-steel appliances, including a convenient built-in microwave. The spacious living room beckons you to unwind by the fireplace while relishing panoramic views of the water. The master bedroom is a sanctuary of comfort, offering abundant storage and a luxurious queen-sized bed. Perfect for the younger ones, the second bedroom features charming bunk beds. Pamper yourself in the well-appointed bathroom, complete with a flushing toilet and a generously sized shower/bath tub. The delightful surprise comes in the form of an additional sunroom that expands the living space, providing breathtaking views of the lake. This remarkable unit stands as a testament to both style and functionality, positioned on an extraordinary lot that complements its beauty. Noteworthy is the resort's policy: no rentals are permitted, ensuring a serene and exclusive atmosphere. Seize the opportunity to witness this picturesque retreat firsthand by calling now to schedule your private viewing. Your idyllic lakeside escape awaits! (id:51300)
RE/MAX Aboutowne Realty Corp.
101 King Street
Hensall, Ontario
Welcome to 101 King Street, Hensall. Nicely located on the main street of Hensall, close to shopping, parks, splash pad and walking distance to school! This 1.5 storey home is complete with 2+1 bedrooms, a full 4pc bathroom and a large backyard with barn outbuilding for storage. Some updates include partial roof (2020), new stripped and sealed hardwood floors and minor updates throughout. With a little imagination and renovations, this property could be your chance to get into the market at an affordable price! (id:51300)
Coldwell Banker Dawnflight Realty (Seaforth) Brokerage
84875 Kimberley Drive
Ashfield-Colborne-Wawanosh, Ontario
This Lakeview lot is ready for you to create your retreat! 1.3 Acres of bush on Kimberley Drive just 15 minutes north of Goderich and approx 15 minutes south of Kincardine. A hydro line runs through the property. (id:51300)
Royal LePage Heartland Realty (Clinton) Brokerage
5967 Line 8
Kirkton, Ontario
KIRKTON CHARMER; THIS TWO STOREY BRICK HOME SITS ON A LARGE MATURE LOT IN THE VILLAGE OF KIRKTON. LOTS OF LIVING SPACE FOR THE FAMILY FEATURING LARGE PRINCIPLE ROOMS ON THE MAIN FLOOR INCLUDING AS EAT IN KITCHEN, DINING ROOM OR FAMILY ROOM, LARGE LIVING ROOM AND GREAT MUD ROON FOYER AREA. AND A TWO PIECE BATH. UPSTAIRS YOU WILL FIND THREE AMPLE BEDROOMS WIH LOTS OF CLOSET SPACE AND A LARGE 4 PIECE BATH WIH STORAGE AS WELL. LOTS OF ORIGINAL FEATURES REMAIN INCLUDING THE STAIRCASE AND LEADED GLASS WINDOWS. OUTSIDE THE LARGE LEVEL LOT HAS LOTS OF PAVED PARKING AND THE 32 BY 24 FOOT INSULATED GARAGE IS SURE TO IMPRESS WITH LOTS OF POTENTIAL FOR THE FUTURE. MAKE AN APPOINTMENT WITH YOUR REALTOR® TO VIEW THIS GREAT HOME TODAY. NEW WINDOWS HAVE BEEN PURCHASED FOR ALMOST EVERY WINDOW ON THE MAIN FLOOR AND WILL BE INCLUDED IN THE SALE OF THE PROPERTY (id:51300)
Coldwell Banker Homefield Legacy Realty Brokerage
13233 Fifth Line
Milton, Ontario
Unique, eclectic and enriched with the natural beauty of the rolling landscape and an abundance of history, this country estate reveals itself in a series of wonderful surprises. A picturesque 150 acres with a 4867 square foot, two storey beautifully proportioned home, it also features two log cabins, an in-ground pool & spa, pond, apple orchard, barn with horse stalls, large drive shed w extensive workshop and one of Ontario's few existing stone silos converted into an artist's studio. Join us for a walk down the tree lined laneway. The property encompasses acres of mature bush and managed reforestation, wetlands, walking trails, 40 acres of arable land and a seven-acre revenue-producing solar panel installation. This historical family estate has been lovingly cared for by three families since 1896. The house combines heritage with sustainability. You would be the fourth to take over the stewardship of this amazing heritage through to the next chapter. **** EXTRAS **** 20 minutes to HWY 401 & Town of Milton; 20 minutes to Guelph; 10 minutes to Acton & Rockwood. When putting in your GPS make sure to put 13233 fifth line Nassagaweya, Milton (id:51300)
RE/MAX Connex Realty Inc.
235484 23rd Line
Zorra, Ontario
With 13.38 acres of land and a beautifully designed home, it offers both space and durability. The 4 bedrooms and 3 baths provide ample room for family and guests. The recent updates, including the roofs, AC, generator that ensure modern comfort and convenience.\r\n\r\nAdditionally, the two large hooped tent greenhouses add a special touch to the property. With one greenhouse 96 feet long and the other 76 feet long, you'll have plenty of space for gardening and cultivating your own plants. A 55 foot by 60 foot natural gas heated shop with water and hydro as well as a wood stove.\r\n\r\nThe property is ideally located, with a short 20-minute drive to London, 15 minutes to airport, 45 minutes to Cambridge, and 1 and 1/2 hours to Toronto. This allows for easy access to city amenities while still enjoying the tranquility of the countryside.\r\n\r\nWhether you choose to make this your permanent home or a retreat from the busy world, this country retreat offers the perfect blend of comfort, natural beauty, and convenience. (id:51300)
Exp Realty
12019 Greystead Drive
Middlesex Centre, Ontario
Welcome to 12 acres of peaceful and private country living. Situated 20 mins Northwest of London in Middlesex Centre, and minutes to Ilderton, Lucan and Ailsa Craig. Enjoy the perfect blend of country living and city convenience. This property features a 3 bedroom brick Bungalow with a metal roof, and 3 outbuildings (measuring 47ftx28 - part of it heated, 36x23, 30x24). The basement is insulated with spray foam and ready for your creativity. Enjoy walking through the trails in the bush and watching the deer from your back deck. (id:51300)
RE/MAX Centre City Realty Inc.
12019 Greystead Drive
Middlesex Centre, Ontario
Welcome to 12 acres of peaceful and private country living. Situated 20 mins Northwest of London in Middlesex Centre, and minutes to Ilderton, Lucan and Ailsa Craig. Enjoy the perfect blend of country living and city convenience. This property features a 3 bedroom brick Bungalow with a metal roof, and 3 outbuildings (measuring 47ftx28 - part of it heated, 36x23, 30x24). The basement is insulated with spray foam and ready for your creativity. Enjoy walking through the trails in the bush and watching the deer from your back deck. (id:51300)
RE/MAX Centre City Realty Inc.
74730 Elm Crescent
Bluewater, Ontario
TO BE BUILT! Where full time living and cottage life collide! This beautiful custom built bungalow is suitable for year round living or the perfect getaway destination. Located just a short walk from the coats of Lake Huron, you can enjoy the amazing beaches and sunset Huron County has to offer! Enter into the large foyer straight through to the bright and spacious Kitchen/Dining Room area that has a walk-out to your covered patio perfect for outdoor entertainment. The large living room features large windows, offering plenty of natural light, finished off with a custom built gas fireplace and mantle. Your primary bedroom comes with an ensuite featuring his & her's vanity, a large custom tiled walk in shower and designer freestanding soaker tub that look through your backyard. With an additional 4-piece bathroom, 2 bedrooms, laundry suite and 9' ceilings throughout the main floor, this could be you dream home for plenty of years to come! Call today for more information! (id:51300)
RE/MAX A-B Realty Ltd (Stfd) Brokerage

