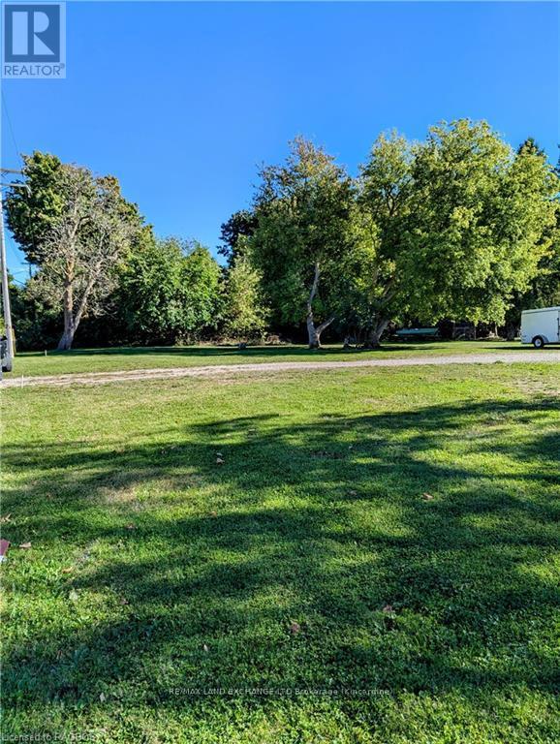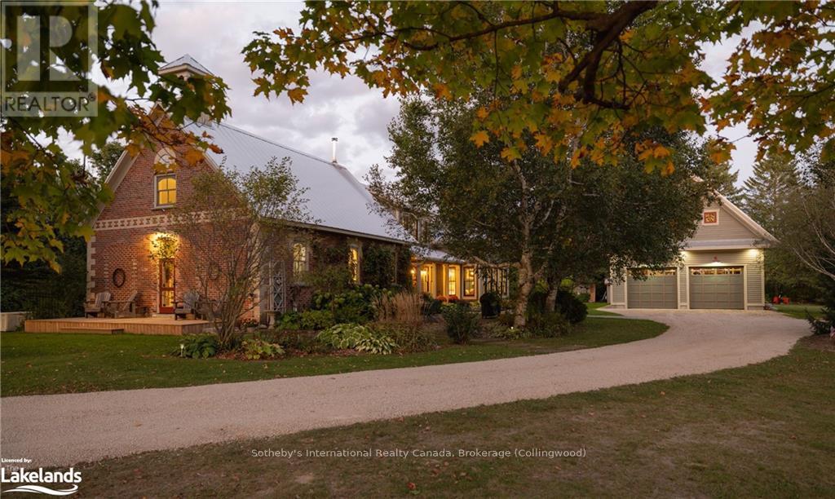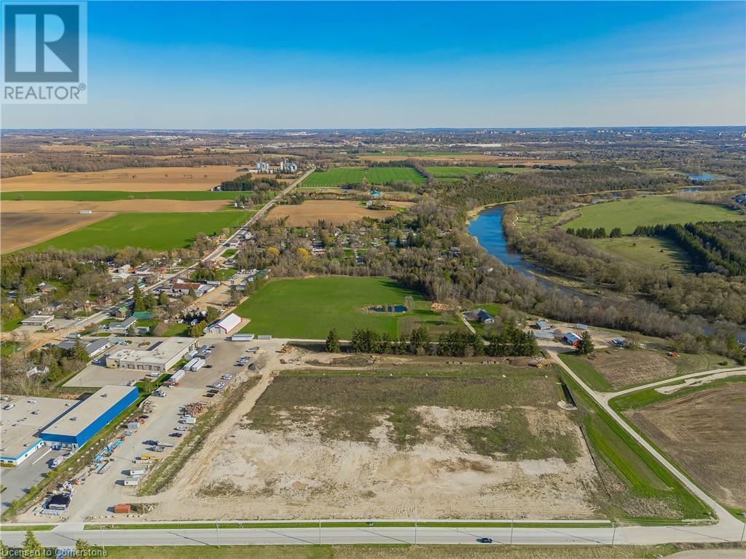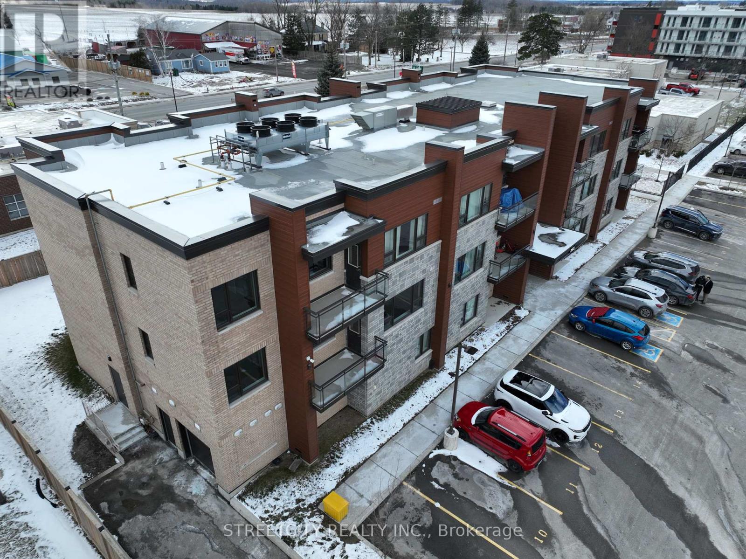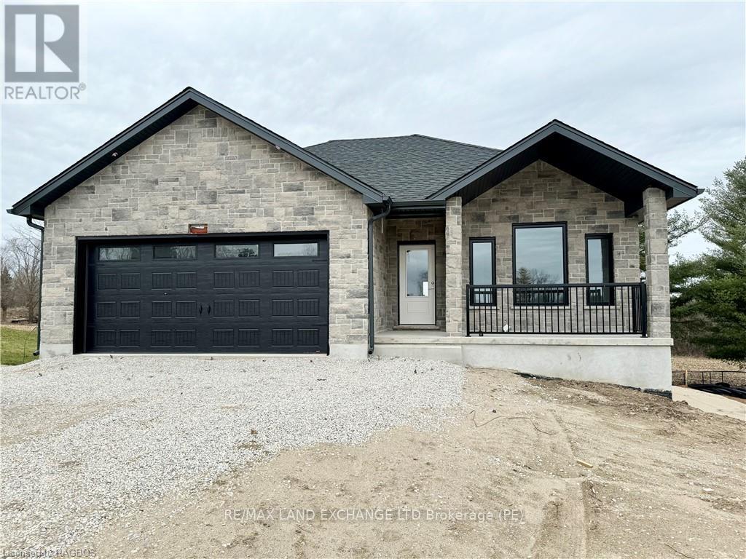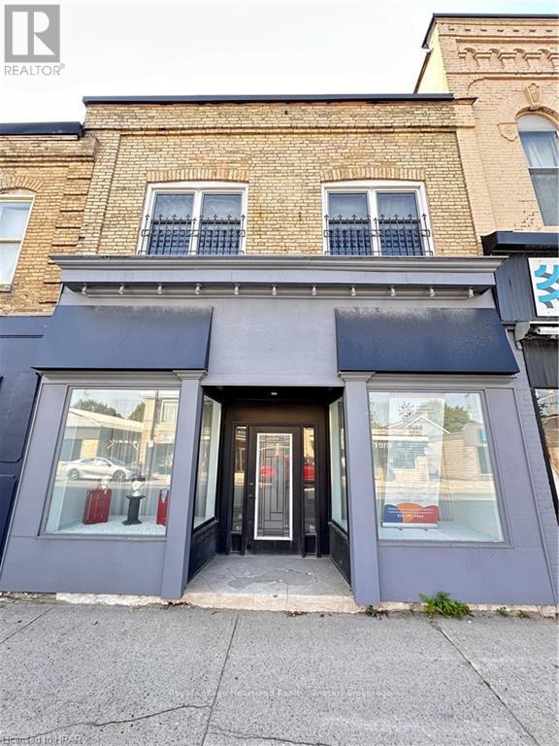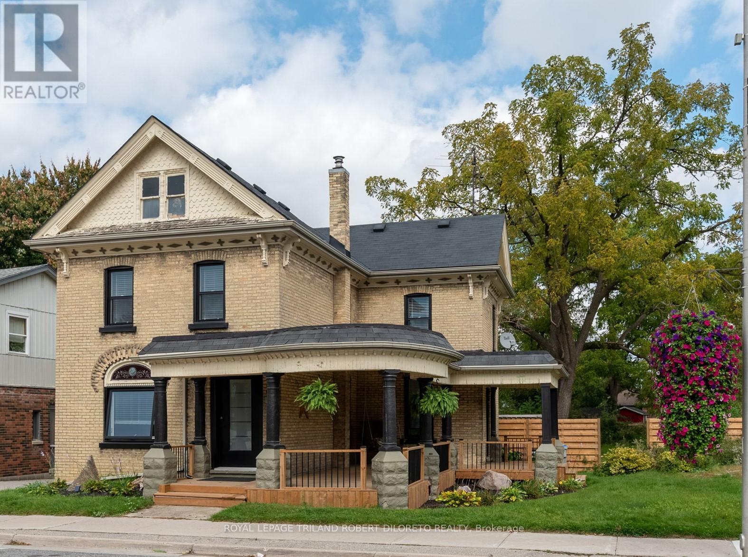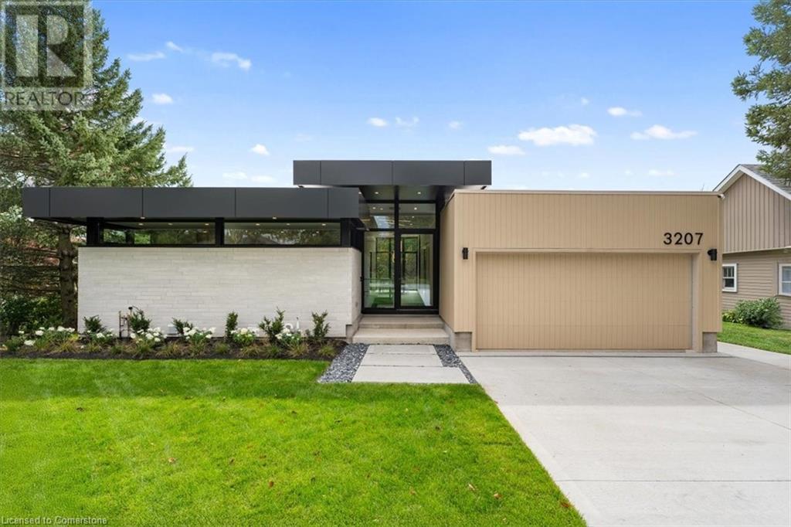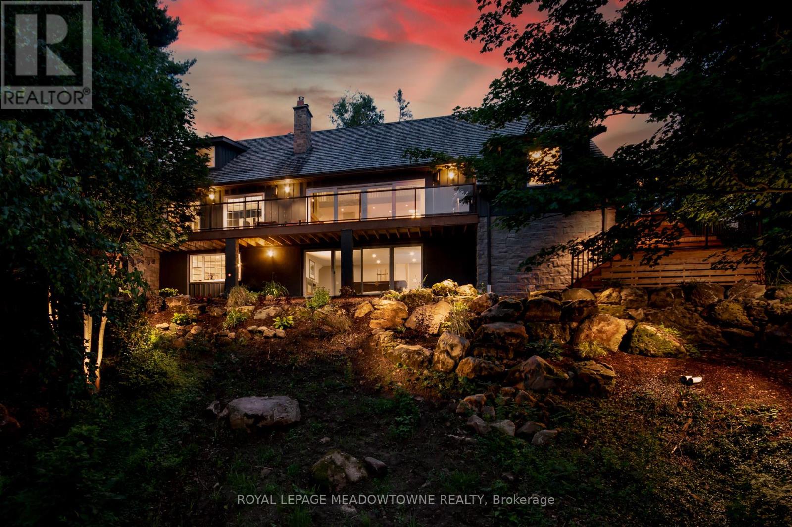Listings
45a William Street
Ayr, Ontario
Discover an exceptional opportunity with this stunning property for sale—a custom-built duplex completed in 2019 that seamlessly combines modern living with investment potential. Spanning over 3800 square feet of living area, this beautifully designed residence features an inviting upper dwelling with an open-concept layout that flows effortlessly from a bright and airy living room to a stylish dining area, making it perfect for entertaining family and friends. The modern kitchen is a chef’s dream, equipped with high-end stainless steel appliances, elegant quartz countertops, and ample cabinetry, ensuring both functionality and style. The upper level boasts three spacious bedrooms, each bathed in natural light, including a luxurious master suite complete with a private ensuite bath, offering a tranquil retreat at the end of the day. The lower-level basement apartment, featuring its own private entrance, offers one bedroom and one bathroom, making it an ideal space for guests or an excellent rental unit to generate income. This cozy living space is adorned with contemporary finishes, creating an inviting atmosphere. The property also showcases a private outdoor oasis, perfect for hosting gatherings or simply relaxing in the fresh air. With separate utilities—including two furnaces, two AC units, and individual hydro meters for each unit—this home allows for hassle-free management and provides comfort for all residents. Additionally, a large detached garage offers ample space for vehicles, storage, or a workshop, catering to DIY enthusiasts. Located in a prime area with easy access to parks, shopping, dining, and excellent schools, this property not only meets the needs of multi-generational living but is also an excellent investment opportunity. Don’t miss this rare chance to secure a dream home that combines luxury, functionality, and potential—your ideal living and investment space awaits! (id:51300)
Royal LePage Wolle Realty
159 Ontario Street
Stratford, Ontario
Highly desirable corner location in the heart of Downtown Stratford (corner of Ontario and Waterloo St) with onsite concrete parking lot for 3 vehicles. This property is rich in history and heritage, as well as being updated for todays discerning investor! Numerous income streams provided with this stately 2 storey yellow brick building with walkup basement. The upper level has been stunningly renovated with 2 furnished luxury style apartments with a controlled entrance at 72 Waterloo St S. These units are vacant and available to be leased long term or short term, depending on the preference of the new Buyer. The main floor and basement space is home to a popular and award-winning restaurant/bar. (id:51300)
One Percent Realty Ltd.
70 Ross Street
Kincardine, Ontario
Excellent building lot for sale in the downtown core of the village of Tiverton. Steps from downtown shopping, rec centre, ball diamonds, parks and a short drive to the sandy beaches of Inverhuron and Bruce Power sits this 75' x 107' building parcel ready for your building plans! (id:51300)
RE/MAX Land Exchange Ltd.
553763 Road 55
Grey Highlands, Ontario
This unique property consists of a historic, completely renovated red brick schoolhouse, and a large modern addition and a freestanding timber frame garage. The schoolhouse, SS 3, built in 1884 in Osprey County (now Grey Highlands) was closed in 1965 and purchased by skiers as a getaway. The current owners purchased the property in 2002 and began a complete restoration over several years. The restoration was careful to maintain the original charm while bringing it to modern day standards. It contains the kitchen, dining room and living room under a 17 ft cathedral ceiling height as well as 2 bedrooms, a loft and 3-pc bathroom. 2-zone hydronic in floor heat and rads and a wood stove are installed. The addition was built in 2017. The main floor contains a great room with a fireplace, 22ft cathedral ceiling height, sunroom, sauna, 3-pc bathroom and laundry room. The second floor contains the primary bedroom with 4-pc bathroom, 2 additional bedrooms and powder room. The basement contains an entertainment area, exercise area, storage and utility room. 6-zone hydronic in floor heat are installed, including the basement. \r\nThe garage was built in 2012. Dimensions and shape were based on the schoolhouse and it is built with the same standards as a quality home however the roof and truss structure are of timber frame construction and built by a local craftsman and creates a\r\ncathedral ceiling height of 27 ft. It contains a large garage area with car lift, a utility room, a 3-pc bathroom and a loft currently used as an office and sitting area. An air compressor, central vac and 3-zone hydronic in floor heat are installed. Situated in a beautiful country setting, this property is a short distance to many destinations. Collingwood: 28 Minutes, Thornbury: 25 Minutes, Creemore: 23 Minutes, Blue Mountain: 27 Minutes, Devils Glen: 16 minutes, Beaver Valley: 24 Minutes, Downtown Toronto: 1 hr 38 Minutes **** EXTRAS **** Built-in Microwave, Dishwasher, Dryer, Garage Door Opener, Refrigerator, Stove, Washer, Hot Water Tank Owned, Window Coverings, Wine Cooler (id:51300)
Sotheby's International Realty Canada
1062 Snyders Flats Road
Bloomingdale, Ontario
BUILDING LOT-Build your dream home, amidst nature's splendor at Snyders Flats Estates! Spanning 1.65 acres, this building lot is a canvas for your dream home! Nestled alongside the picturesque Grand River and adjacent to the Snyders Flats Nature Preserve, this estate homesite offers unparalleled natural beauty. Situated adjacent to the 100-hectare Snyders Flats Nature Preserve, this highly sought-after estate homesite development offers unparalleled natural beauty. With a 4.5-kilometer looped trail that connects to the Grand Valley Trail system, as well as ponds, streams, forests, and the Grand River, outdoor enthusiasts will find endless opportunities for exploration and adventure. This location offers serene surroundings while being centrally situated about 30 minutes from Guelph, Cambridge, Kitchener, and Waterloo, and conveniently located just minutes away from regional shopping malls, grocery stores, pharmacies, Golf Courses, and major transportation arteries including HWY 401, Highways 7 & 8, and the Conestoga Parkway. Hydro and natural gas are available, and lots will require well & septic. Enjoy the tranquility of rural living while still being just minutes away from essential amenities. Contact us today for more information! Please note: Images are conceptual, and you'll work with your builder, architect, and landscape design experts to create your unique sanctuary. (id:51300)
RE/MAX Twin City Realty Inc.
102554 Road 49 Road
West Grey, Ontario
This Exceptional Property Is Situated On 25 Rolling Acres And Features An All Brick Bungalow Built In 2002 That Has Been Beautifully Updated And Maintained Throughout. The Main Floor Features 2 Master Bedrooms Both With Walk-In Cosets And Ensuite Baths With Heated Floors. Large Living Room With Hardwood Floors, Cathedral Ceiling And Walk-Out To Decks, Separate Formal Dining Room And Lovely Eat-In Kitchen With Built-In Appliances, Lots Of Cupboards And Granite Countertops. Main Floor Laundry With W/O To Garage And Newer Deck And A 2Pc Bath. The Lower Level Offers 2 More Bedrooms, 3 Pc Bath, A Huge Family Room With Wood Burning Fireplace And Walk-Out To Patio And Above-Ground Pool. Lots Of Storage, 2 Cold Cellars, Office And Staircase To Garage. Attached Double Car Garage With Access To The House And A Separate 2 Car Garage/Workshop For All Your Toys And Equipment. 60 X 40 Coverall Perfect For Any Of Storage. Sixteen Kilo Watt Power Generac Propane Generator Is Included. Zoning is A2 which allows for several permitted uses. Please see the attached list of uses. **** EXTRAS **** Four Year Old 36 X 40 Barn W/ 4 Box Stalls & Tackroom. Attached 80 X 100 Indoor Arena And Also An Attached 36 X 40 Hay Storage Area With 2 Huge Garage Doors. 6 Paddocks W/ New Oak Board Fencing. Large Run-In Area With Heated Water. (id:51300)
Royal LePage Rcr Realty
222 Wiles Lane
Grey Highlands, Ontario
Escape to the tranquility of this charming cottage nestled on a quiet stretch of Lake Eugenia. This hidden gem offers the perfect balance of comfort and privacy, located on a secluded lot surrounded by trees, just steps from the water's edge. Enjoy breathtaking panoramic views from the concrete deck, where the only sounds you'll hear are the gentle lapping of waves and the songs of birds. Designed for all season use, this waterfront residence can be enjoyed throughout the year. 3+1 bedrooms, plus an additional loft bedroom ensures enough space for endless family gatherings. A full kitchen is found on the main floor, with an additional kitchenette on the lower level. With private lake access, you can spend your days swimming, kayaking, and fishing right from the dock. Stay warm with two fireplaces perfect for unwinding after a day of outdoor adventures. The expansive lot provides the space for you to fully immerse yourself in nature, while reliable well and septic provide all the comforts of home. Conveniently located just a short distance to a variety of outdoor activities including the Bruce Trail and Beaver Valley Ski Resort. Don't miss this opportunity to enjoy the convenience of modern amenities while experiencing the peacefulness of life by the lake! (id:51300)
RE/MAX Real Estate Centre Inc.
307 - 263 Butler Street
Lucan Biddulph, Ontario
Looking for a stylish and comfortable place to call home? Check out this beautifully designed2-bedroom, 1-bathroom unit in the heart of Lucan! This unit boasts a spacious kitchen with high-quality finishes, two good-sized bedrooms provide ample space for rest and relaxation, while the large windows fill the apartment with natural light, creating a bright and welcoming atmosphere. Additionally, there is a Den in the unit creating extra space. Enjoy the outdoors on the good-sized balcony, perfect for morning coffee or unwinding in the evening. Don't miss out on this fantastic rental opportunity, close to many amenities such as grocery stores, parks, schools, and more! Only a20 minute drive to London. Contact us today to schedule a tour or learn more about this unique unit. (id:51300)
Streetcity Realty Inc.
302 - 263 Butler Street
Lucan Biddulph, Ontario
Looking for a stylish and comfortable place to call home? Check out this beautifully designed2-bedroom, 1-bathroom unit in the heart of Lucan! This unit boasts a spacious kitchen with high-quality finishes, two good-sized bedrooms provide ample space for rest and relaxation, while the large windows fill the apartment with natural light, creating a bright and welcoming atmosphere. Additionally, there is a Den in the unit creating extra space. Enjoy the outdoors on the good-sized balcony, perfect for morning coffee or unwinding in the evening. Don't miss out on this fantastic rental opportunity, close to many amenities such as grocery stores, parks, schools, and more! Only a20 minute drive to London. Contact us today to schedule a tour or learn more about this unique unit. (id:51300)
Streetcity Realty Inc.
5453 Hwy 9
Minto, Ontario
Welcome to 5453 Highway 9, a beautiful and well built 2 storey brick home situated on just under 3 acres of land accompanied by purposeful landscaping and a detached hip roof barn/shed/shop. The home itself presents itself with ample space for a growing family or entertaining with 4 bedrooms, plenty of kitchen cabinetry and countertop space, formal dining room, and bright & spacious family room which leads you out the back sun room and onto the sprawling and secluded back deck. The second stairwell leads you up to the romantic primary bedroom and out the private back porch overlooking the backyard. The metal roof and 10 year new propane furnace are just a few of the mechanical benefits of this well constructed home. Spend endless time gardening, tending to animals or tinkering in your spacious yard and shed/barn with upstairs storage. Conveniently located minutes to the towns of Clifford and Harriston and a short commute to Guelph, Kitchener, Owen Sound and a straight drive up to the beaches of Lake Huron. Call Your REALTOR® Today To View What Could Be Your New Country Home at 5453 Highway 9. (id:51300)
Royal LePage Heartland Realty
50 Goderich Street E
Huron East, Ontario
Many uses! Single family or duplex or commercial property. Goes from street to street, large treed yard. Home has 2 units. Ground floor has 2 bedrooms, 1 is large with walk-in closet, double living room leading to deck. Unit has had complete makeover including new kitchen cupboards and upgraded bathroom. Upstairs unit has 1 bedroom, large living room. It also has had a complete makeover, including new kitchen cupboards and upgraded bathroom. Steel roof 2019. Exterior has been upgraded, vinyl siding, windows, doors, soffit, fascia, eavestrough and downspouts. Insulation upgraded, basement sprayed. Ideal starter, live in half and rent the other out to pay mortgage or retirement investment. \r\n\r\n""Listing Agent owns property"". Property is being sold ""as is"". Seller gives no representation on warranties of any kind. (id:51300)
Century 21 Heritage House Ltd.
48 John Crescent
Brockton, Ontario
Welcome to Your Dream Bungalow! Nestled in the serene embrace of wide-open farmland at 48 John Street in Chepstow, this brand-new 1584 sqft stone bungalow offers a haven of tranquility and comfort. With immediate occupancy available, now is your chance to claim this stunning piece of paradise as your own. Key Features include 2 + 2 Bedrooms - Perfect for accommodating guests or creating your ideal home office space, 3 Full Baths - Ensuring convenience and luxury for every member of the household. 2 Fireplaces - Set the mood and create warmth on cozy evenings. Huge Walkout Finished Basement - awaiting your personal touch, offering endless possibilities. Backing onto Wide Open Farmland - Enjoy breathtaking views and a sense of serenity right from your own backyard. Whether you're seeking a peaceful retreat from the hustle and bustle of city life or a spacious abode to entertain loved ones, this property offers the perfect blend of comfort and convenience. Don't miss out on the opportunity to make this your forever home. Contact your REALTOR today to schedule a viewing and begin the next chapter of your life in this idyllic countryside retreat (id:51300)
RE/MAX Land Exchange Ltd.
#2 - 182 Bridge Crescent
Minto, Ontario
Two homes under one roof! A multi-generational property that provides private suites designed for changing lifestyles. Whether you need the space to accommodate aging parents, young adults, or utilize one unit as an income suite to offset your mortgage while you live in the other suite. Or rent both suites as a double income producing property! This home offers convenience and flexibility for your life. This Newly-Built Energy Star Certified Freehold Townhome offers modern elegance and thoughtful design. The main suite features a 3 bed, 3 bath, 2-story home, including a luxurious master suite. The ground level, is a bright, self-contained, open-concept 1 bed, 1 bath unit. Both units boast sleek kitchens with stainless steel appliances and granite countertops. Don't miss out on this opportunity for convenience and comfort! **** EXTRAS **** Luxury vinyl plank Flooring/Upgr Carpet, custom cabinetry, Kohler pull-down kit faucet, vinyl double-glazed casement wndws, hybrid heat/coolsystem, legally conforming lower unit, Provision for separate metering for hydro & water if desired (id:51300)
Royal LePage Your Community Realty
#4 - 182 Bridge Crescent
Minto, Ontario
Two homes under one roof! A multi-generational property that provides private suites designed for changing lifestyles. Whether you need the space to accommodate aging parents, young adults, or utilize one unit as an income suite to offset your mortgage while you live in the other suite. Or rent both suites as a double income producing property! This home offers convenience and flexibility for your life. This Newly-Built, Energy Star Certified, Freehold Townhome offers modern elegance and thoughtful design. The main suite features a 3 bed, 3 bath, 2-story home, including a luxurious master suite. The ground level, is a bright, self-contained, open-concept 1 bed, 1 bath unit. Both units boast sleek kitchens with vinyl flooring & granite countertops. Don't miss out on this opportunity for convenience and comfort! **** EXTRAS **** Luxury vinyl plank Flooring/Upgr Carpet, custom cabinetry, Kohler pull-down kit faucet, vinyl double-glazed casement wndws, hybrid heat/cool system, legally conforming lower unit, Provision for separate metering for hydro & water if desired (id:51300)
Royal LePage Your Community Realty
185 Albert Street
Arran-Elderslie, Ontario
Located on a quiet street in the picturesque village of Paisley this three bedroom, two and a half bath bungalow has lots to offer. Suitable for a growing family or someone looking for main floor living. The main floor has a master bedroom complete with ensuite, two additional bedrooms, kitchen, dining living room, second full bath and laundry room. Enjoy your morning coffee or evening BBQ on the raised deck off the kitchen. The lower level features a walk out onto a patio, a large family / rec room, a two piece bath plus lots of storage space. The beautiful backyard with mature trees slopes to the back of the property and offers privacy from rear neighbours. Fiber Optics have been installed to the house and the home is heated by natural gas. It comes complete with a full set of appliances. Whether you are looking to get into the housing market, more space for your family or a retirement home this could be the property for you. (id:51300)
Coldwell Banker Peter Benninger Realty
26 Main Street S
Bluewater, Ontario
CHARMING BRICK HOME ON ESTATE-SIZED LOT IN BAYFIELD!! Cozy 3 bedroom home boasting lovely woodwork and hardwood flooring thru-out. Formal dining room. Spacious living room. Main-floor primary bedroom. Upper floor has 2 bedrooms. Covered front and rear verandas. Natural gas heating and central air. Oversized garage/barn is located on the EXTRA BUILDING LOT that could be separated at a later date. Lots of mature trees, paved driveway & easy access of Euphemia Street. Municipal water & sewer. Short walk to historic “Main Street” & downtown restaurants and shops. Lots of ""elbow"" room. EXCELLENT INVESTMENT OPPORTUNITY!! (id:51300)
RE/MAX Reliable Realty Inc
36241 Gore Road
South Huron, Ontario
Welcome to this Prestigious address offering every luxurious desire you have ever dreamed of. If you like to entertain, or you are just a homebody this exquisite approximately 4-acre sprawling private country estate located mins from Grand Bend is an absolute showstopper. Professionally landscaped grounds and gardens surround this 2800 sq ft home. As the front door unfolds into the spacious foyer, all your guests will be in awe. The chef's kitchen features hardrock countertops double built-in wall ovens, breakfast bar, pantry and lots of room for Sunday family dinner gathered around the harvest table overlooking your backyard oasis. The striking stone gas fireplace is the focal point for the inviting living room. Main Floor primary suite has it all covered, w-i closet, ensuite boosting a w-i shower & soaker tub. Laundry will be enjoyable, in this bright spacious main floor laundry room! Beautiful staircase leading to the Upper level featuring 2 bedrooms lg enough to accommodate sitting areas along with another full bath. Adding to the already extensive footprint is the lower level & it has it all. Lg family room, bedroom, bathroom, kitchen, den, & private walkup entrance into garage. The lower level offers a multitude of options for multi-family living or just extra living space to spread out and enjoy. You will never need another holiday again when you experience this backyard wonderland. Entire rear outdoor space has just been recently transformed with no expense spared. Awning-equipped Massive decks overlook the newly installed in ground heated pool lined w/black iron fence & pool house. New hot tub under the pergola, by the tranquil pond. If you have pets, this pet paradise will provide so much space for them to roam & play or go on nature walks to the stream at the back of the property. This forever home will bring friends & family together and provide lasting memories for years to come. Rest assured you will find new meaning to the words Let's Stay Home. (id:51300)
Royal LePage Heartland Realty
P Lt 17 Southgate Road 12
Southgate, Ontario
Almost 6 acres in a quiet country location to build your new home! Some cleared spaces with a mix of trees and trails. Solar panels are a source of added income with contract to 2031. There is approval for a driveway installation and owner is willing to facilitate the process if you wish. A beautiful acreage offering peace and privacy. Close to Holstein, Mount Forest and Durham. (id:51300)
Royal LePage Rcr Realty
552 Derby Street
Minto, Ontario
This 80 ft x 115 ft lot is zoned R2. Lot is large enough to build a 3 unit street townhome. Existing municipal hook ups for one unit. Great location close to schools and TG Minto, a prime location for affordable housing. (id:51300)
Coldwell Banker Win Realty
359 Main Street S
South Huron, Ontario
A great opportunity to purchase one of Exeter’s finest downtown mixed use buildings. 1260 square feet of retail/office space + 947 square feet of a beautiful upper apartment. This building has been completely renovated and is move-in ready. The basement of this building is superior to similar buildings and has separate entrance from rear. Main floor is currently being used as office/minor warehousing but has been used as hairdressing salon in past. Upper apartment is New York loft style, bright and spacious with open living/dining/kitchen area. 3 pc bath, laundry rough-ins (laundry in commercial unit too) Hardwood floors refinished, windows replaced, includes appliances, gas bbq, heat pump a/c, chairs for island. Also has huge, refinished private deck area. Apartment is easily separated from commercial unit and can be used as a separate unit. There are 2 hydro meters. Forced air heat and ac throughout building. New roof October 2024. Both commercial and residential unit have rear outside doors. Two parking spaces. A great investment or owner operated business and living opportunity. (id:51300)
Royal LePage Heartland Realty
198 Main Street
Lucan Biddulph, Ontario
Amazing opportunity in beautiful Lucan with this truly stunning 4 bedroom, 1.5 bath 2-storey Century home boasting total top to bottom recent renovations--enjoy best of period architecture with all the features & comforts of modern amenities all on huge 174ft deep mature lot! This is truly a ""wow"" filled home HGTV would be proud of and is perfect for buyers who prefer unique to cookie cutter homes! Magazine quality features: attractive & updated wrap around covered front porch ideal for lounging; tasteful neutral decor throughout; updated windows; updated exterior doors; high ceilings; updated electrical with 200amp service, recessed lighting & modern light fixtures; formal dining room with ceiling beam accents; main floor living room with fireplace; main floor family room; main floor laundry with washer & dryer; 2pc powder room; light filled spacious modern eat-in kitchen with white cabinets, quartz countertops, tile backsplash, stainless steel appliances incl. refrigerator, stove, dishwasher & beverage fridge + walkout to large newer east facing sundeck; ascend the second level to the gorgeous primary bedroom boasts huge picture window, carpet free floors, ceiling feature & wall of cabinets; ascend a few more steps with custom glass railing to find 3 additional bedrooms and stunning 5pc family bath featuring oversized glass shower, stand alone soaker tub & dual sink vanity; the exterior features plenty of room for children and pets; additional updates include furnace, AC + more. An added bonus of this property is the C1 zoning which affords plenty of potential for future business if desired! Walking distance to numerous local amenities including post office, drug store, restaurants, bank and few blocks to community centre & hockey arenas! Fast possession available. Nothing to do but move in! (id:51300)
Royal LePage Triland Robert Diloreto Realty
3207 Vivian Line 37 Line
Stratford, Ontario
Step into the captivating world of an architectural masterpiece designed by SMPL Design Studio. This one-of-a-kind residence effortlessly merges contemporary elegance, effortless sophistication and cutting-edge design. Flooded with natural light, thanks to its expansive floor-to-ceiling windows spanning the entire rear facade, this home lives up to its modern design. At the heart of this home is a stunning, custom-designed kitchen, where sleek black and walnut cabinetry complements the 15-foot island the features a Vanilla Noir Caesar stone premium countertop. A walk-in pantry adds to the kitchen’s functionality and charm. The main floor boasts three bedrooms, each featuring custom-built wardrobes, with the master bedroom featuring a sleek 3 pc ensuite. The additional 4 pc bathroom on the main floor is private and offers comfort and convenience. The main floor’s light-toned engineered hardwood floors provide a warm, inviting ambiance throughout. Relax by the warmth of the gas fireplace in the open-concept living room and dining room. In the cozy basement you will find a rec room adorned with another gas fireplace, a generously sized fourth bedroom, 3 pc bathroom, storage and the utility room in the fully finished basement. Outside, a sleek concrete driveway leads to the spacious two-car garage. Every detail, from the professional design touches to the home’s seamless integration with its surroundings, makes this home a true sanctuary of style, comfort, and modern luxury. (id:51300)
RE/MAX Escarpment Realty Inc.
3207 Vivian Line 37
Stratford, Ontario
Step into a modern architectural masterpiece designed by SMPL Design Studio, where contemporary elegance meets cutting-edge design. This unique home is flooded with natural light through its expansive floor-to-ceiling windows, blending seamlessly with its surroundings. The heart of the home is a stunning kitchen featuring custom black and walnut cabinetry, a 15-foot island with Vanilla Noir Caesarstone countertops, and a walk-in pantry for added functionality. The main floor offers three bedrooms, including a master with a sleek 3-piece ensuite, and an additional 4-piece bathroom for convenience. The open-concept living and dining area centers around a gas fireplace, perfect for relaxation. The fully finished basement includes a spacious rec room with a second gas fireplace, a large fourth bedroom, 3-piece bathroom, and ample storage. A concrete driveway leads to the two-car garage, making this home a sanctuary of style, comfort, and modern luxury. (id:51300)
RE/MAX Escarpment Realty Inc.
5233 Ninth Line
Erin, Ontario
A Private Oasis with the Best View in Erin! Relax in the Pool, surrounded by Oak Trees, Beautiful Patios and Lush Perennial Gardens, host Unforgettable Gatherings beneath the Douglas Fir Timber Gazebo. Unwind as you watch the Sunset from the Deck. As night falls, gather around the Fire Pit under a Starry Sky. This Stunning, Sun-filled home is Perfect for Entertaining, featuring a Spacious Open floor plan with Picturesque Views, 2 Main-Level Primary bedroom suites with Panoramic Views of Rolling Hills, Private trails, & the Serene Pond. The Main suite boasts 2 Walk-In Closets & Spa-like Ensuite. Upstairs, find 2 Additional bedrooms with Office and study space. The Lower-level Walk-Out offers an Additional bedroom suite plus a Recreation & Games Room. Every Season brings Adventures right in your Backyard Explore Expansive Trails by Mountain Bike, Hike through Lush Landscapes or Paddleboard & Kayak on your Spring-fed Pond. Cross-country Ski on Peaceful Trails & Skate on your Private Pond. **** EXTRAS **** 20 Minutes from the GO Station and 45 Minutes from Pearson Airport, this Extraordinary Home and Lifestyle blends Luxury, Nature, and Convenience, with Easy Access to Charming Shops, the Caledon Ski Club, and the Pulpit Golf. Pr (id:51300)
Royal LePage Meadowtowne Realty



