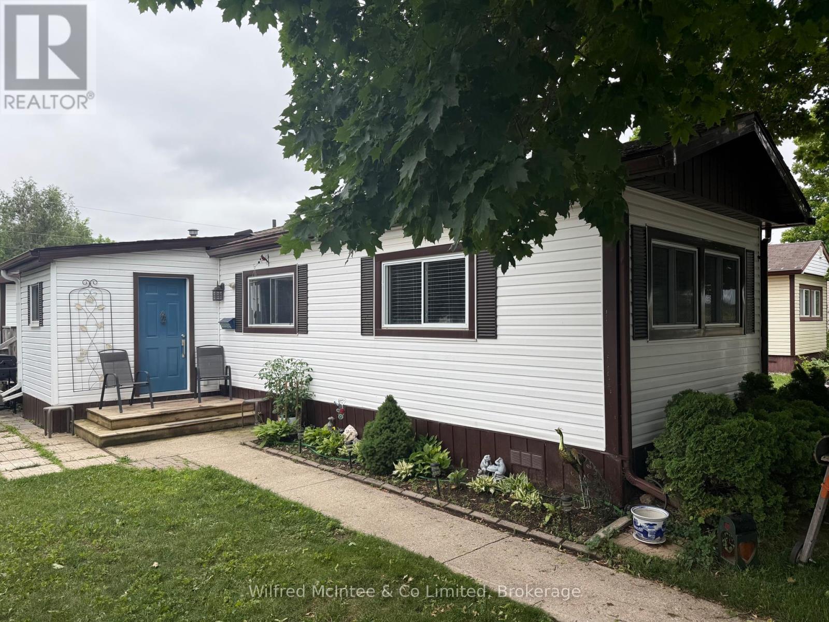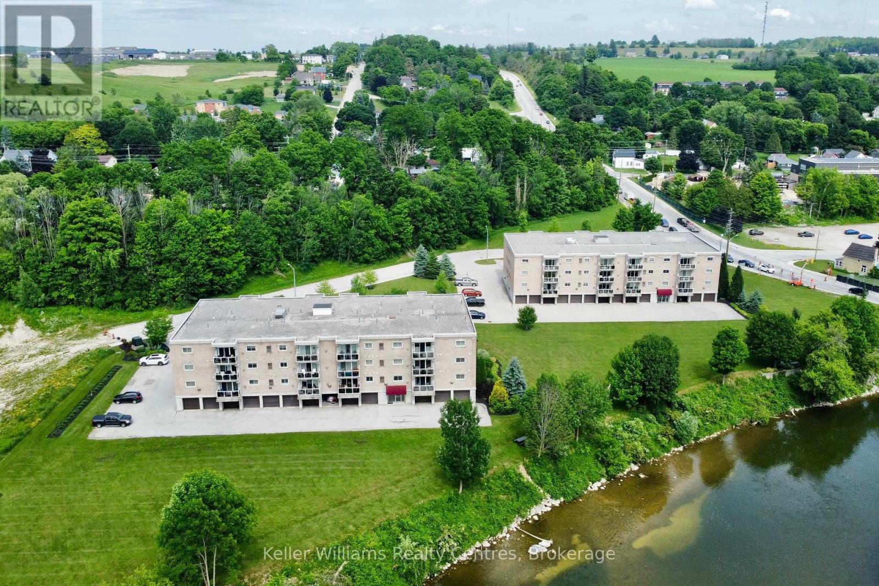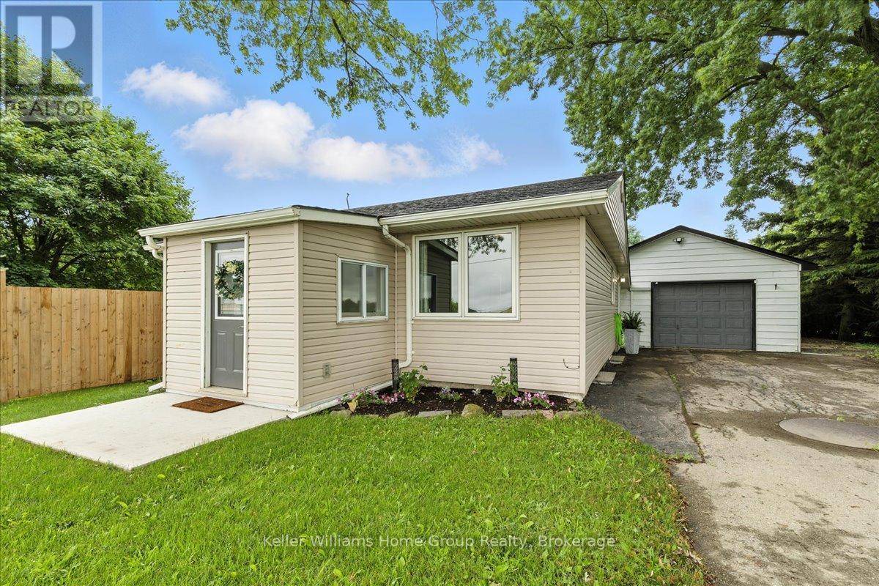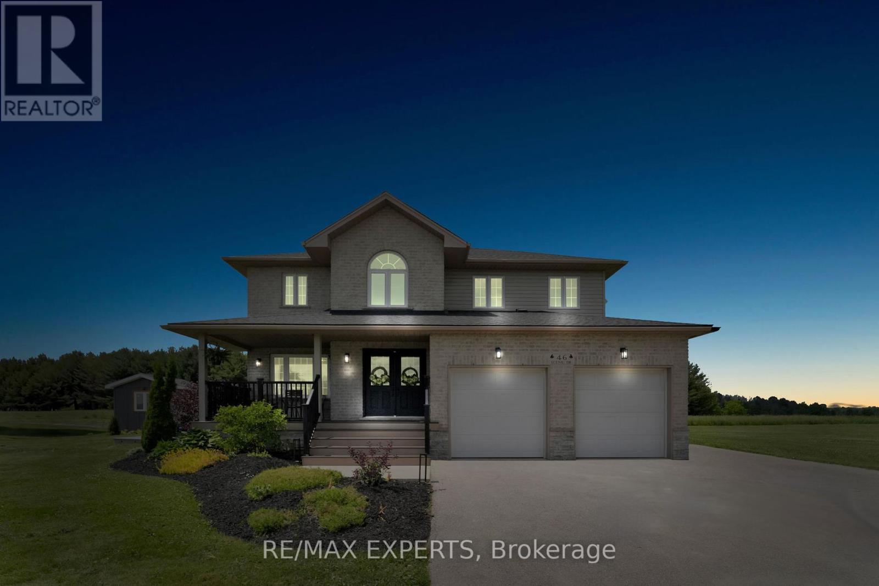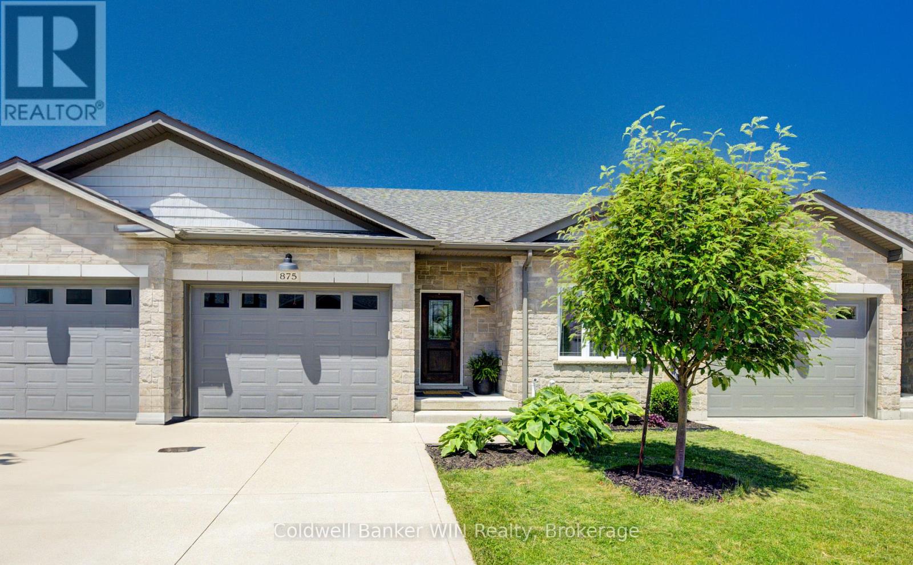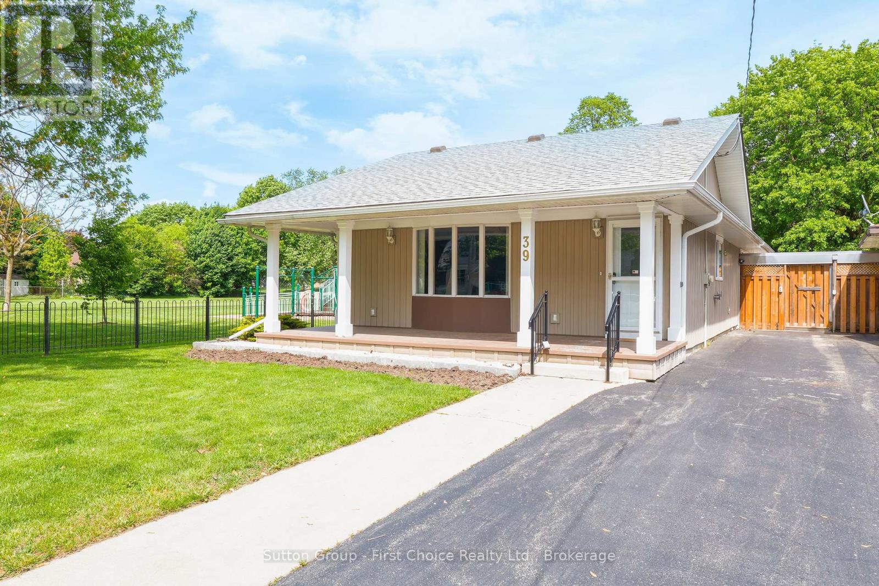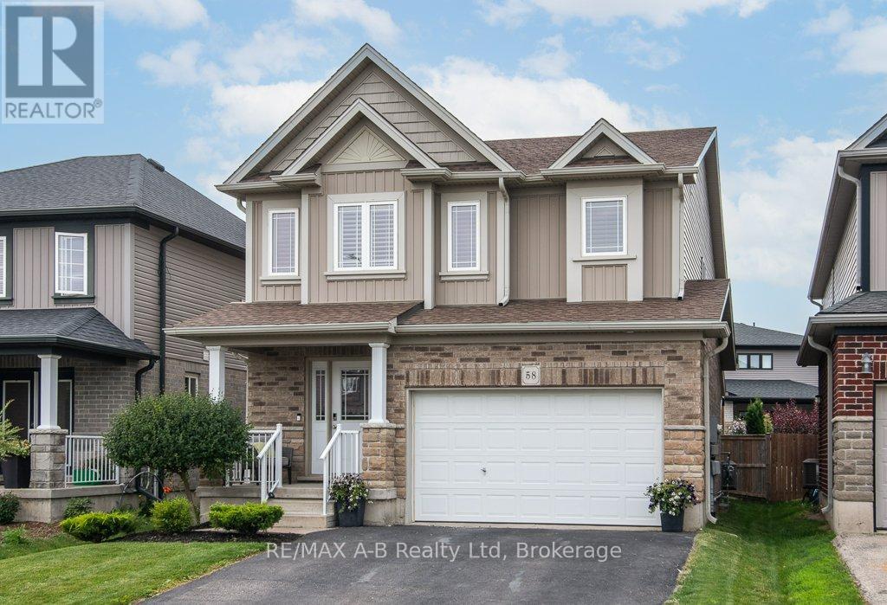Listings
6 Finch Street
Brockton, Ontario
Welcome to Country Village Mobile Home Park. A Year-Round Community. Just minutes from Hanover! Located only 1.5 miles from the thriving Town of Hanover, this well-maintained, move-in ready mobile home offers a comfortable and affordable lifestyle in a peaceful setting. Featuring three bedrooms and a spacious five-piece bathroom with a Jacuzzi tub (four-year-old pump) and newer surround (1 year old), this home is perfect for families or retirees. Enjoy an open-concept living area with updated hard surface laminate flooring throughout and mostly drywalled interior walls. The kitchen boasts 15 feet of counter space, a new countertop and sink, and comes complete with appliances, including refrigerator, stove, washer and dryer (only 1 year old), freezer, and an 18,000 BTU window air conditioner. Additional features: replacement windows throughout, newer vinyl siding, aluminum fascia, soffits, troughs, and downspouts. Porch entry addition (built in 2020).Two storage sheds (rear shed has hydro). Electric water heater, window coverings, wardrobe in entry, and shelving in bedrooms included. Cooling tip: when the 18,000 BTU A/C unit is run in the furnace room with the door closed and the furnace in air circulation mode, it does a fair job cooling the entire home.This is a non-smoker home and has been lovingly cared for. Monthly costs for the new owner are $467, which includes land lease, property taxes, water testing fee, community water and septic, and snow removal from streets.Don't miss this affordable opportunity to enjoy a comfortable home in a friendly, year-round park community! (id:51300)
Wilfred Mcintee & Co Limited
133 Sanders Street E
South Huron, Ontario
Welcome home! This updated 2+1 bedroom brick bungalow offers comfort, space, and versatility - ideal for first-time buyers, families, or those looking to downsize without sacrificing function. Situated in a mature, welcoming neighbourhood just a short walk to downtown and close to schools and the arena complex, the location offers convenience and community. The main floor features a bright, open layout with an oversized eat-in kitchen and dining area, a cozy yet spacious living room, two comfortable bedrooms, and a full 4-piece bathroom. Modern updates blend seamlessly with the homes original charm, creating a warm and inviting space throughout. Downstairs, the partially finished basement expands your living options with a generous rec room, a third bedroom thats perfect for guests or older children, a dedicated office space for remote work and a large laundry/mechanical room, ideal for storage, hobbies, or setting up a home gym or workshop. Outside, the fenced backyard is perfect for entertaining or relaxing, complete with a concrete patio, deck, and fire pit area. A detached, single-car garage and tool shed add even more utility and storage. Offering a combination of indoor comfort and outdoor enjoyment in a convenient location, this bungalow is ready for its next chapter, and yours. (id:51300)
Prime Real Estate Brokerage
45 Stanley Street
Ayr, Ontario
ATTENTION INVESTORS!! Fantastic opportunity to purchase a fully rented commercial building in a prime downtown Ayr location. This building has been renovated over the past 30 years to accommodate multiple uses. See brochure for details. Seller is open to a vendor take back. (Cooperating with brokers). (id:51300)
Flux Realty
307 - 85 William Street N
Brockton, Ontario
Spacious condo with garage parking & modern upgrades! Enjoy life by the river in this beautifully updated 2-bedroom, 2-bathroom condo, nestled on landscaped grounds with serene water views. Located just minutes from downtown, walking trails, and the Rotary Park, this home offers the perfect balance of nature and convenience. Relax on your private balcony overlooking mature trees, or take your lunch to one of the picnic tables along the riverfront. Inside, you'll find 2 sizable bedrooms and 1.5 baths. The fully renovated main bathroom features a stunning tiled glass shower and quartz countertops. The kitchen comes fully equipped with all appliances included, including a 2024 washer and dryer down the hall in your utility space. Whether you're downsizing or seeking a peaceful, low-maintenance lifestyle close to it all, this condo is a must-see. (id:51300)
Keller Williams Realty Centres
7637 Wellington 7 Road
Mapleton, Ontario
Ready to buy your first home? Discover peaceful country living just minutes from town in this beautifully updated bungalow, an ideal choice for first-time buyers looking for space, comfort, and modern upgrades. Located just 8 minutes from Drayton and Arthur, and only 12 minutes to Elora, this move-in-ready home sits on a spacious 0.29-acre lot with a large attached garage. Inside, you'll find a bright, open-concept kitchen and living area that creates a welcoming space for relaxing or entertaining. The main level features two comfortable bedrooms and a full bathroom, offering just the right amount of space to settle in and make your own. The finished lower level adds even more value with a second family room, and two versatile bonus rooms perfect for a home office, gym, or guest space, and a dedicated laundry area. Outside, enjoy a fully fenced backyard with a brand-new concrete patio perfect for morning coffee, weekend BBQs, or cozy evenings by the fire. An oversized 24' x 19' attached garage with a wood stove provides extra space for hobbies, storage, or year-round projects. Major updates have already been taken care of, including a new Eljen treatment septic system, a concrete patio and front entrance pad, a new garage roof, pressure tank, sump pump, and a fenced yard all completed between 2023 and 2024. Whether you're starting a family, looking to escape the city, or just ready to stop renting, this home offers a smart, affordable step into homeownership without sacrificing style or space. Don't miss your chance to enjoy the best of country living with modern comfort and convenience. (id:51300)
Keller Williams Home Group Realty
46 Scenic Drive
Mapleton, Ontario
Welcome to 46 Scenic Drive! Where timeless craftsmanship meets modern country elegance in the heart of Drayton. Situated on a stunning 100x150 ft lot, this newly renovated custom home offers approx. 5,300 sq ft of beautifully finished living space across three levels. The open-concept main floor is enhanced by engineered hardwood, pot lights, and a striking exposed wooden beam that ties the space together. The designer kitchen is a showstopper featuring quartz countertops, custom cabinetry, an oversized centre island, a uniquely crafted hood, and a walk-in pantry for optimal functionality. Large picture windows flood the home with natural light and frame peaceful views of the lush backyard. With 7 bedrooms and 5 bathrooms, this home blends comfort and sophistication effortlessly. The oak staircase with sleek iron spindles leads to a second floor that boasts a luxurious primary retreat with a spa-like ensuite, double vanities, freestanding tub, glass shower, and his & her closets. The fully finished basement includes pot lights, a spacious bedroom with ensuite, and a custom wet bar with a gleaming granite countertop, perfect for entertaining. Step outside to your stamped concrete patio with outdoor fire-pit, or unwind on the charming front veranda. Located in Drayton, a close-knit community known for its scenic beauty and small-town charm, this home is a true masterpiece of luxury living. (id:51300)
RE/MAX Experts
875 Baker Avenue S
North Perth, Ontario
Luxury Townhouse Bungalow in Listowel . Sophisticated Living Near Shopping. Welcome to this beautifully finished luxury townhouse bungalow in the heart of Listowel, offering upscale features and effortless living just minutes from shopping and amenities. Perfect for those looking to downsize or enter the market in style, this home blends modern comfort with elegant design. Step inside to find 9ft ceilings and gleaming hardwood floors that set the tone for the open-concept main floor. The stylish kitchen is a chefs dream, complete with quartz countertops, under-cabinet lighting, and high-end appliances designed for both beauty and performance. Just off the kitchen, the spacious living room provides access to the back deck through a sliding door ideal for enjoying summer mimosas or taking in the evening sunset. The main floor features two well-appointed bedrooms, including a luxurious primary suite with a walk-in closet and private 3-piece en-suite. A second full 4-piece bathroom and convenient main floor laundry add to the functionality of this thoughtful layout. Downstairs, the fully finished basement offers a generous family room that could be divided to suit your needs, a third bedroom, and another full 4-piece bathroom. An expansive storage area provides plenty of room for an at-home gym, seasonal items, or travel gear. Enjoy the outdoors in your fully fenced backyard perfect for kids, pets, or added privacy. A single-car attached garage and a concrete driveway add curb appeal and everyday convenience. This exceptional bungalow delivers the comfort and elegance of luxury living without the luxury price tag. Don't miss your opportunity to make this move-in-ready home your own! (id:51300)
Coldwell Banker Win Realty
135431 9th Line
Grey Highlands, Ontario
Welcome to your own secluded hideaway!This remarkable property, spanning approx. 52.74 acres, is an outdoor enthusiast's dream come true. Located on the 9th line, nestled amidst a picturesque landscape of trees. This property offers the perfect opportunity for those seeking tranquility away from the city. The existing home on the property is a handyman's dream, with great potential for renovation and customization.The land boasts approximately 40 acres of bush, adorned with a mix of cedar, pine, and various other tree species.Beyond that, you'll discover 10 acres of pasture at the back, which has previously served as a rental for cattle pasture. Imagine waking up to the serenade of birds and the gentle hum of nature. When winter arrives, embrace the snowy wonderland and embark on thrilling snowmobile adventures by making use of local trails. For hiking enthusiasts, the renowned Bruce Trail is just a stone's throw away, inviting you to embark on picturesque explorations. As the day draws to a close, picture yourself gathered around a roaring bonfire, gazing up at a sky filled with a million stars. With no traffic or noise pollution, you can relish in the simple pleasure of listening to the soothing sounds of wildlife and crickets. This property truly offers an unparalleled sense of peace and harmony with nature.Conveniently located just 10 minutes from the charming town of Markdale, you'll have easy access to amenities and essentials. Additionally, Beaver Valley Ski Resort is a mere 15-minute drive away. The renowned Blue Mountain is only 35 minutes away. Meaford is a short 30-minute drive, and Owen Sound is just 40 minutes away. Don't miss out on this extraordinary opportunity to create your own secluded haven. Whether you're seeking solace in nature or yearning for exhilarating outdoor adventures, this property offers it all. Contact us today to seize this chance to own a slice of paradise! (id:51300)
Keller Williams Home Group Realty
39 Portia Boulevard
Stratford, Ontario
Welcome to this cozy and accessible bungalow located right next to a beautiful park. This well-maintained home offers 2 comfortable bedrooms, an updated kitchen with modern finishes, a convenient laundry closet for added functionality, a bright 3-season sunroom, and a convenient 3-piece bath. Ideal for those seeking one-level living, it features a wheelchair ramp for easy access and an electric-controlled gate. The fully fenced yard includes a handy storage shed and plenty of space for gardening or relaxing. With no basement to worry about, this home is low-maintenance and move-in ready. Don't miss this rare opportunity to enjoy peaceful living in a prime location! (id:51300)
Sutton Group - First Choice Realty Ltd.
551 Scenic Court
Warwick, Ontario
Welcome to this stunning 2-storey home in the heart of Watford, Ontario, offering over 2,500 square feet of beautifully finished living space. Thoughtfully designed for both comfort and functionality, this spacious home features 5 bedrooms and 2.5 bathrooms, ideal for growing families or those who love to entertain. Upstairs, you'll find four generous bedrooms, including a spacious primary suite complete with a walk-in closet and a private ensuite bathroom, your own peaceful retreat at the end of the day. The basement is partially finished, offering a fifth bedroom, perfect for guests, a home office, or a personal gym. The heart of the home is the beautifully designed kitchen, featuring a large island with built-in storage, quartz countertops, stainless steel appliances, and plenty of cabinetry. Whether you're hosting a dinner party or enjoying a quiet family meal, this space is both stylish and practical. Step outside to your own backyard oasis with oversized yard, complete with a private hot tub for year-round enjoyment. The property also includes an attached 3-car garage plus a detached 1-car garage perfect for extra vehicles, hobbies, or storage. Located in a quiet, family-friendly neighborhood, this exceptional home offers the perfect blend of small-town charm and modern living. A must-see! (id:51300)
Sutton Group Preferred Realty Inc.
58 Fraser Drive
Stratford, Ontario
Discover this stunning 4-bedroom, 4-bathroom home ideally located near schools, parks, and the Stratford Rotary Complex. This impressive 2-storey residence features a striking open-concept main floor living space, highlighted by a spacious family room with a custom-built fireplace, an inviting eat-in kitchen, and a gorgeous custom kitchen with full-height cabinetry, hard surface countertops, backsplash, under-cabinet lighting, and a charming coffee bar area for added convenience. Additional main floor highlights include a convenient 2-piece bathroom, a spacious foyer, and a practical main floor laundry mudroom. Step outside into your beautifully landscaped backyard, fully fenced for privacy, complete with a large deck and a relaxing hot tub! Upstairs, you'll find 4 bedrooms great sized bedrooms and a 4 pc guest bath. The primary bedroom impresses with an ensuite bathroom and an oversized walk-in closet. Downstairs, the lower level offers a spacious recreation room, another 2-piece bathroom, and a versatile den/office space. Don't miss out on this amazing opportunity schedule your viewing today! (id:51300)
RE/MAX A-B Realty Ltd
7306 Wellington Rd 21
Elora, Ontario
For the first time in over 35 years, a truly exceptional opportunity presents itself: 98 acres of diverse, breathtaking land located just outside the picturesque village of Elora. This truly one-of-a-kind property combines 68 acres of productive farmland with 28 acres of unspoiled natural landscape, including over 2,300 ft of road frontage and over 2,700 ft of water frontage on the Grand River. Private trails wind through the woods down to and along the banks of the Grand River, perfect for peaceful walks or immersive nature experiences. Only minutes away, the Elora Conservation Area offers even more ways to enjoy the area's stunning landscapes and outdoor adventures. At the heart of the property stands a charming 4-bedroom post-and-beam farmhouse, originally built in the 1850s. Thoughtfully updated over the years, the home balances timeless character with modern comfort. The residence is set well back from the road, ensuring complete privacy. Additional features include a bank barn (50' x 100'), storage barn (attached to bank barn, 25' x 70'), detached triple car garage/shop (30' x 50'), storage barn (30' x 50'), and milk shed (15' x 17'). Steps from the covered porch of the main house is a tranquil swimming pond, including a sandy beach area and patio, perfect for summer afternoons or evening sunsets. Whether you're looking to build your dream estate, or simply enjoy one of Ontario’s most scenic properties, don’t miss this once-in-a-lifetime opportunity. (id:51300)
The Agency

