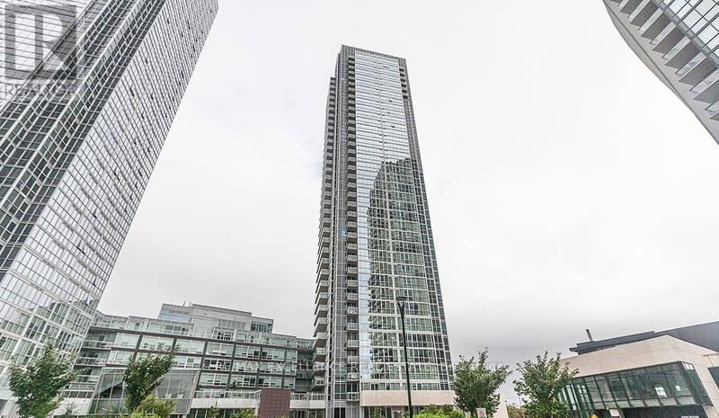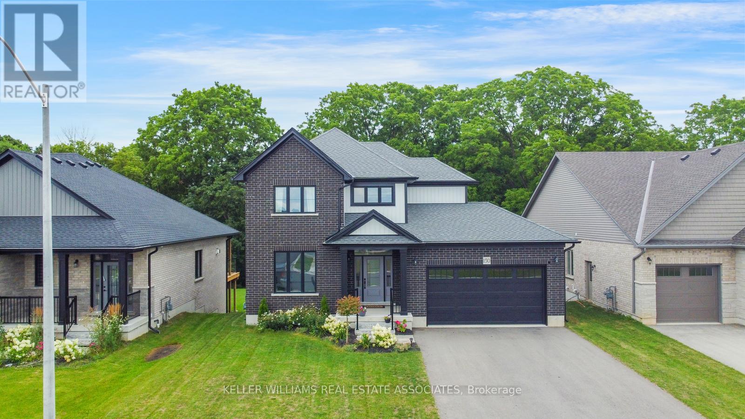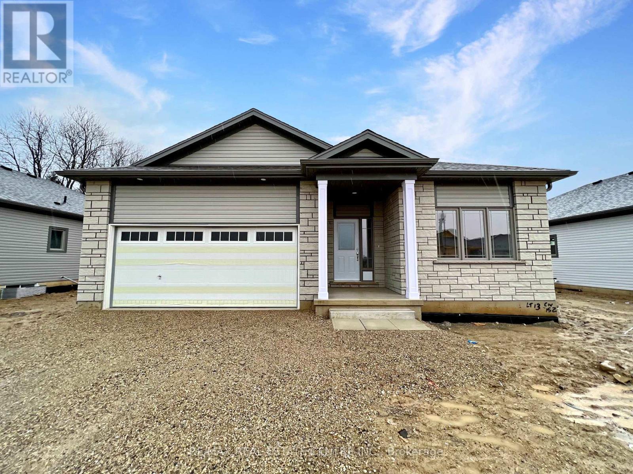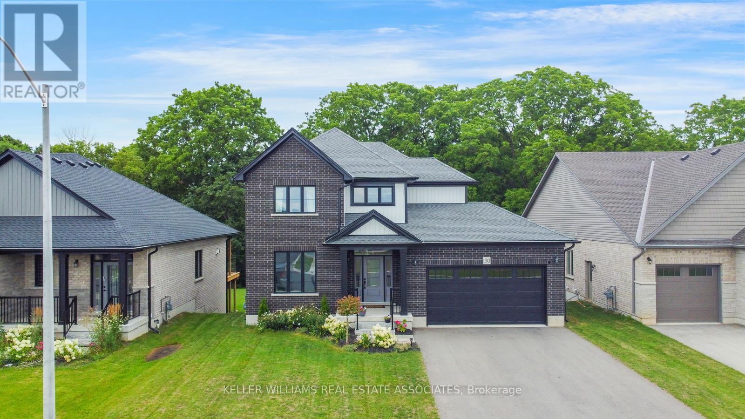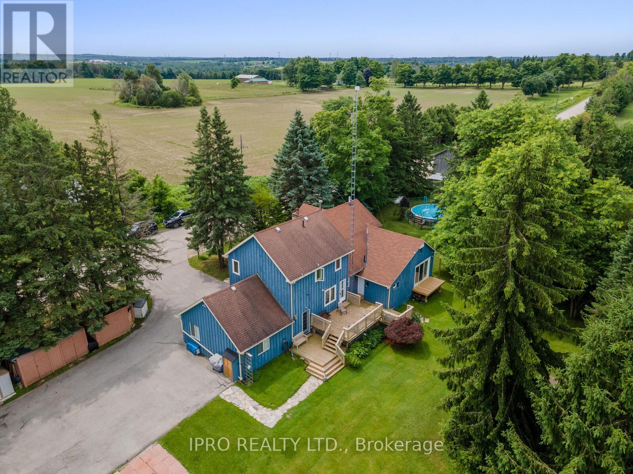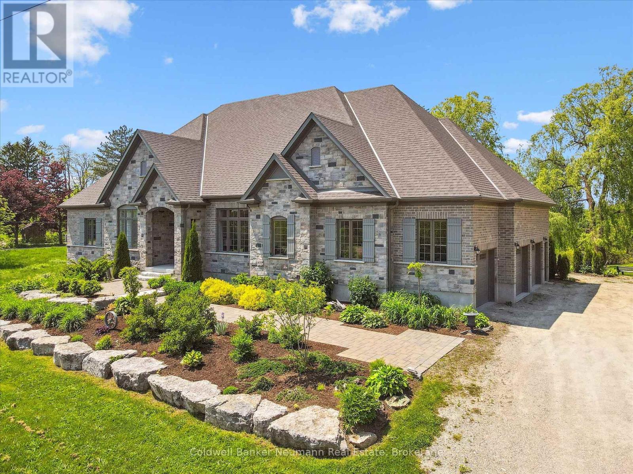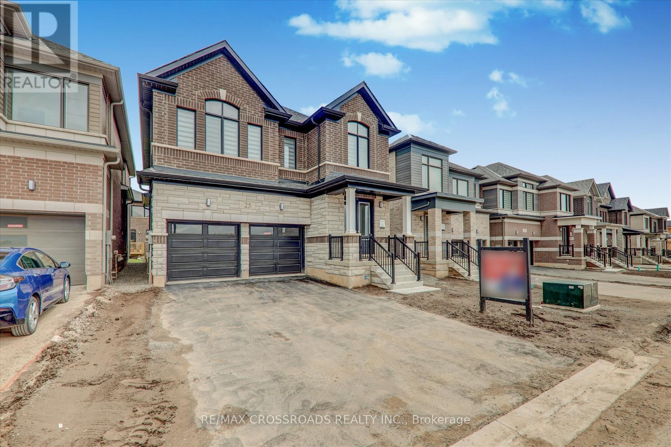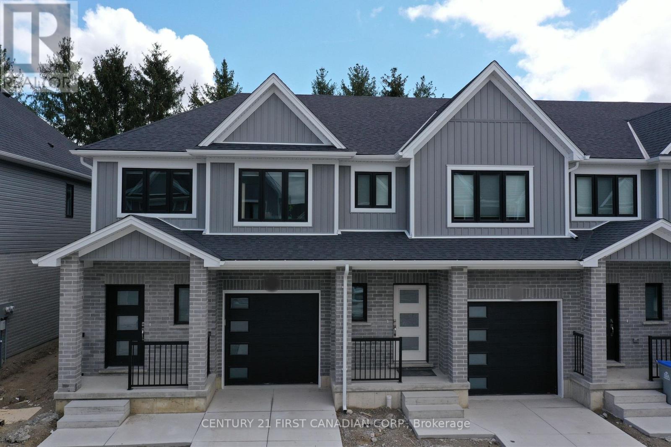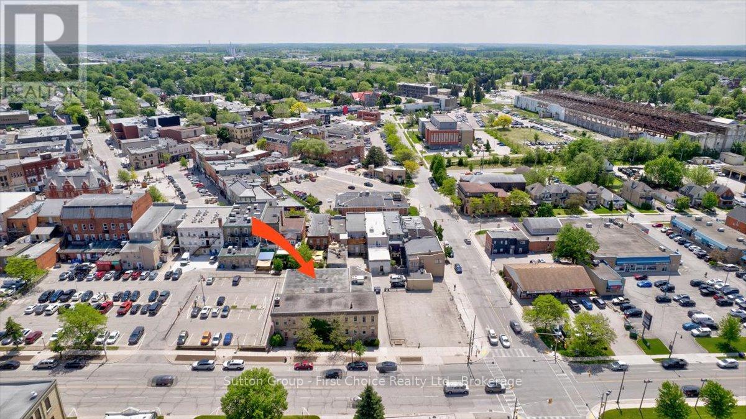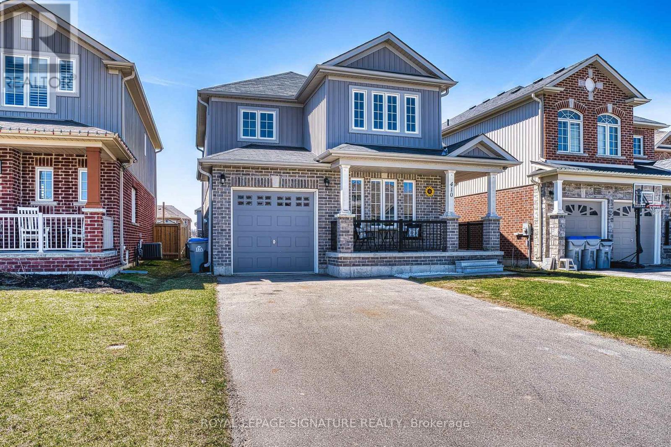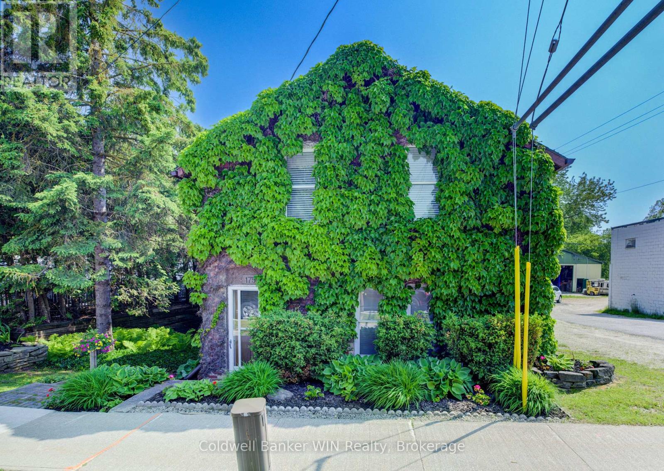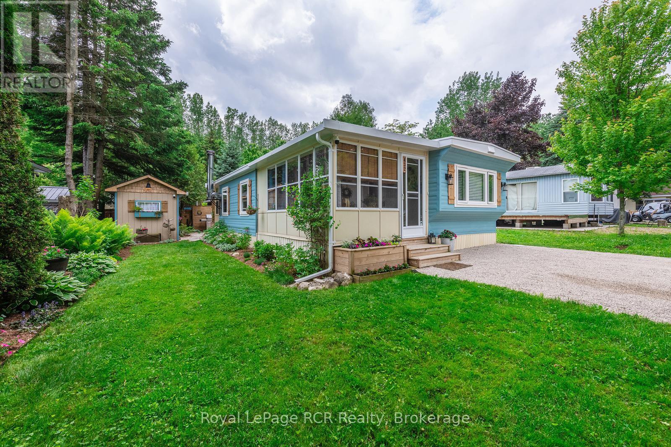Listings
205 - 2908 Highway 7
Vaughan, Ontario
FURNISHED 1 Bed Plus Den 2 Full Bath Condo in the Heart of Vaughan! Great Open Concept Layout with Floor to Ceiling Windows in Living Room. Modern Finishes and High 10 Ft Ceilings! Den With Glass Doors Can Be Used as an Office Or 2nd Bedroom! Upgraded Kitchen with Built-In Appliances, Custom Backsplash, And Quartz Counter Top. Total Area 884 Sq Ft Including 649 Sq Ft of Living Space + 235 Sq Ft Balcony with BBQ & Water Line! Building Has Many Amenities - Gym, Pool, Games Room, Party Room, 24-Hr Concierge! Steps To Vaughan Metropolitan Centre and Subway! Minutes To Ikea, 400/407, Vaughan Mall, Wonderland, Walmart, Costco, Restaurants, And Much More. One Parking and One Locker Included. (id:51300)
RE/MAX Excellence Real Estate
150 Eccles Avenue
West Grey, Ontario
Discover refined living in this stunning 4-bedroom, detached home, nestled against a serene ravine backdrop. This residence exudes sophistication with its spacious, light-filled interiors, featuring high-end finishes, gleaming hardwood floors, and soaring ceilings. The gourmet kitchen boasts stainless steel appliances, granite countertops, and a large island, perfect for entertaining. The master suite offers a luxurious retreat with a spa-inspired ensuite and walk-in closet. Each additional bedroom is generously sized, ideal for family or guests. The open-concept living and dining areas flow seamlessly to a private deck overlooking the lush ravine, providing a tranquil escape. Complete with a WALKOUT basement, ample storage, and a double garage, this home combines elegance and functionality. Located in a prestigious neighborhood with easy access to parks, trails, and schools. Lease this exquisite home and embrace a lifestyle of luxury and natural beauty. (id:51300)
Royal LePage Real Estate Associates
152 Ellen Street
North Perth, Ontario
Welcome to this stylish and functional 2-year-old detached bungalow, perfectly situated on a premium 60 ft frontage lot in a vibrant and growing community. With a double car garage, open layout, and well-designed living space, this home offers the ideal blend of comfort and future potential.Inside, enjoy 9 ft ceilings, engineered hardwood floors throughout the main areas, and a bright open-concept floorplan. The kitchen is equipped with stainless steel appliances and offers a walkout to a covered deck perfect for relaxing or entertaining outdoors.Features 3 generously sized bedrooms, including a primary suite with a 3-piece ensuite, and cozy carpeted bedrooms for added comfort. The spacious unfinished basement includes a 3-piece bathroom rough-in and offers endless potential finish it to suit your needs with space for a rec room, additional bedrooms, or even a future in-law suite or basement apartment, subject to approvals.For added value, the seller will provide a brand new washer and dryer, and will have the home freshly painted and professionally cleaned prior to closing.A rare opportunity to own a newer bungalow with space, style, and room to grow! (id:51300)
RE/MAX Real Estate Centre Inc.
150 Eccles Avenue
West Grey, Ontario
Experience the opportunity to own a distinctive two-storey detached residence situated on a ravine lot within a newly developed subdivision in town of Durham. Home features a Grand Entrance with an open High approx 17 ft ceiling that allows abundant natural light, seamlessly integrating modern conveniences with a cozy living environment. The interior boasts a 9-foot ceiling, an open-concept kitchen equipped with upgraded high-end stainless steel appliances, a pantry closet, and a dining area. The living room provides a view of the ravine, complemented by a special den that can serve as an office/bedroom. The home includes easy access to the garage and a laundry room. The second floor offers a spacious master bedroom with a walk-in closet and a truly exceptional 5-piece ensuite, along with three additional bedrooms. The property features a Walkout Basement, with sliding 12-foot patio doors leading to a ravine backyard. This home blends elegance and functionality, making it an ideal for families. **EXTRAS** OPEN TO BELOW CEILING WITH 17 FT HEIGHT & BRIGHT WINDOWS (id:51300)
Royal LePage Real Estate Associates
9206 Sideroad 17 Road
Erin, Ontario
A Unique Opportunity to Own 2 Residences in One Home on a Stunning 4.3 Acre Oasis. This 2 Storey has 3 Bedrooms with the Master Boasting a 5 piece Ensuite, Large Eat-In Kitchen with Stainless Steel Appliances and Large Windows Looking out onto Your Private Retreat. Enjoy the Cozy Open-Concept Living/Dining Room with a Wood Stove to Warm Those Cooler Days. The Second Residence is Bungalow Style with 2 Large Bedrooms and a 5 Pce Washroom. Enjoy the Spacious Living Room and Fireplace along with an eat-in Kitchen with a Walk-out to a Private Deck. There is Access to Each Residence Through the Main Floor Laundry Room. Nestled on your 4 Acres is your own Private Studio along with an Adorable She-Shed with Loft; both are Insulated and Have Electricity. This Gorgeous Property Also has a Pond which is Fed off of A Fresh Spring River and a 24 Round Solar Heated Pool. Who Needs A Cottage When This Home Has it ALL!A Unique Opportunity to Own 2 Residences in One Home on a Stunning 4.3 Acre Oasis. This 2 Storey has 3 Bedrooms with the Master Boasting a 5 piece Ensuite, Large Eat-In Kitchen with Stainless Steel Appliances and Large Windows Looking out onto Your Private Retreat. Enjoy the Cozy Open-Concept Living/Dining Room with a Wood Stove to Warm Those Cooler Days. The Second Residence is Bungalow Style with 2 Large Bedrooms and a 5 Pce Washroom. Enjoy the Spacious Living Room and Fireplace along with an eat-in Kitchen with a Walk-out to a Private Deck. There is Access to Each Residence Through the Main Floor Laundry Room. Nestled on your 4 Acres is your own Private Studio along with an Adorable She-Shed with Loft; both are Insulated and Have Electricity. This Gorgeous Property Also has a Pond which is Fed off of A Fresh Spring River and a 24 Round Solar Heated Pool. Who Needs A Cottage When This Home Has it ALL! (id:51300)
Ipro Realty Ltd.
74 Gilmour Road
Puslinch, Ontario
74 Gilmour Rd Puslinch. Welcome to this impeccably designed bungalow by Charleston Homes, where every element has been thoughtfully curated for comfort, elegance, and functionality. Completed in 2022 and set on a scenic one-acre lot, this custom home combines timeless craftsmanship with high-end finishes in a truly serene setting.Step inside to find rich maple hardwood floors flowing throughout the main level, setting the tone for refined living. The open-concept layout is both inviting and practical, featuring three generously sized bedrooms and a sunlit office near the front entrance perfect for remote work or client meetings.Natural light pours in through oversized windows and transoms, showcasing peaceful views of the professionally landscaped backyard. Over $120,000 in custom Barzotti cabinetry and built-ins elevate every corner of the home, blending form and function seamlessly. Downstairs, the walk-out basement includes a self-contained in-law suite with its own entrance an ideal setup for extended family or long-term guests. A custom-built dance studio with a sprung floor adds an extra layer of versatility for fitness enthusiasts or performers.Step outside to your private outdoor retreat, where over $350,000 in landscaping has created a resort-style space featuring a saltwater pool, manicured gardens, and a built-in irrigation system for easy maintenance.Families will also appreciate the access to top-rated schools, including the highly regarded Aberfoyle Public School just a short bus ride away. A fully finished triple-car garage with automatic openers on every door adds convenience, while the location offers the best of both worlds: peaceful country living just minutes from the 401, with easy access to Guelph, Cambridge, Burlington, and beyond. (id:51300)
Coldwell Banker Neumann Real Estate
25 Player Drive
Erin, Ontario
Brand New and Never Lived In! This Luxurious Cachet Homes Residence Is Located In The Heart Of Erin and Features 4 Spacious Bedrooms and 3.5 Bathrooms. A Grand Double-door Entry Opens To A Bright, Open Concept Layout With 9-foot Ceilings, Large Windows, A Beautifully Stained Oak Staircase With Iron Pickets, and Elegant Engineered Hardwood Flooring. The Gourmet Kitchen Is A Chef's Dream, Complete With Quartz Countertops and Stainless Steel Appliances. Upstairs, Enjoy The Convenience Of Second-Floor Laundry and a Stunning Primary Suite With A 5-piece Ensuite and Walk-in Closet. A Second Bedroom Offers a Private 4-piece Ensuite-Perfect For Guests Or Extended Family-While The Remaining Two Bedrooms Are Connected By A Stylish Jack & Jill Bathroom. The Unfinished Basement Provides Endless Potential For Your Personal Touch. Long Drive way & No side walk way. Ideally Located Close To Schools, Parks, Shopping, and Dining. This Home Combines Luxury, Comfort, and Convenience-Don't Miss This Incredible Opportunity!. (id:51300)
RE/MAX Crossroads Realty Inc.
7 - 17 Nicholson Street
Lucan Biddulph, Ontario
Welcome to 7-17 Nicholson Street, located in the sought-after Ridge Landing Subdivision. This Camden Model offers 1,570 sq. ft. of thoughtfully designed living space with a range of high-quality upgrades. Ideally located within walking distance to Wilberforce Public School, parks, and scenic walking trails, its the perfect balance of comfort and convenience. The main floor features a bright, open-concept layout, showcasing a stylish kitchen with quartz countertops, soft-close cabinetry, subway tile backsplash, under-cabinet lighting, and luxury vinyl plank flooring throughout. The seamless flow between the kitchen, dining, and living areas creates an inviting space for everyday living and entertaining. Upstairs, the primary bedroom includes a large walk-in closet and a 3-piece ensuite with an upgraded shower and quartz countertop. Two additional bedrooms, a 4-piece main bathroom, and a versatile media loft complete the second level. Enjoy low-maintenance living with a monthly condo fee that covers common area management, insurance, snow removal, lawn care, and street lighting. Located just 20 minutes from North London, this home offers the charm of small-town living with quick access to city amenities. (id:51300)
Century 21 First Canadian Corp.
Rear - 107 Erie Street
Stratford, Ontario
Available 10,235 square feet of impressive commercial space for lease with parking for 10 cars providing an incredible opportunity for your business available in downtown Stratford. Currently used as office space, however many additional uses are applicable under C3 zoning. Private exterior access, open concept office with appealing decor and high ceilings, private offices with glass and fully walled, board room, and meeting spaces, kitchenette, washrooms, and file storage are currently in place along with a backup generator should be needed. If you seek an outstanding opportunity for your business, book your private showing through your trusted REALTOR to view this offering. (id:51300)
Sutton Group - First Choice Realty Ltd.
410 Armstrong Street W
North Perth, Ontario
This charming 3-bedroom home offers the perfect opportunity for a growing family, or first-time buyer. Nestled on a quiet street in the heart of Listowel, the property features a spacious and functional layout, with bright living areas and comfortable bedrooms. Step outside to discover a large backyard - a blank canvas ready for your personal touch. Whether you envision lush gardens, a patio for entertaining, or a peaceful outdoor retreat, this expansive space is full of potential to become your private oasis. With great curb appeal, a family-friendly neighbourhood, and just minutes from schools, parks, and downtown amenities, 410 Armstrong St. W is full of promise. (id:51300)
Royal LePage Signature Realty
175 Smith Street
Wellington North, Ontario
Welcome to this charming 2-storey red brick home that blends classic character with modern convenience. Nestled behind beautiful vines that add a peaceful, back-to-nature feel, this spacious home offers 5 bedrooms and 1.5 bathrooms, perfect for growing families or those needing extra space. Inside, the kitchen is a cooks dream, equipped with both a gas stove and an induction stove, complemented by a matching double-door refrigerator. The main floor offers excellent functionality with a bedroom, a convenient 2-piece bathroom, and a versatile laundry room that doubles as an oversized pantry, along with additional storage tucked neatly under the staircase. The large Living Room features a walkout to the rear deck as well as a brick fireplace which would be perfect for hanging your stockings at Christmas. Upstairs, you'll find the freshly painted 4-piece bathroom, a generous primary bedroom, and three additional well-sized bedrooms. The basement features a large, dry workshop area with a walkout to the private, tree-lined backyard. Step outside to enjoy the peaceful outdoor space, complete with a deck accessible from the living room, a gazebo perfect for relaxing or entertaining, and a large shed providing ample storage. The zoning of this property also allows a work from home ability such as accountant, home office, hair dresser and more. The main floor bedroom is conveniently at the front of the home allowing easy separation of home and work life. Speak with your Realtor today to explore this additional unique feature. This unique property offers a perfect balance of character, function, and outdoor enjoyment ready to welcome you home. Updates: Reverse Osmosis '23, Fridge '12, Stoves '20, Fans 22', Furnace '09, Washer/Dryer '18, 2nd Floor Staircase '21, Shingles '15, Rear Addition '78, Eaves/Heat Cables '25, Hood Vents '22, Back Door '24, Electrical Meter Box '25, 2pc bath '23. (id:51300)
Coldwell Banker Win Realty
432 Pine Pass
Centre Wellington, Ontario
Welcome home to this adorable 1 bedroom 1 bathroom year round home! This turnkey home has been lovingly maintained and completely renovated with all the big ticket items updated. Included fridge (25), stove (18), dishwasher, microwave rangehood (24), kitchen island, clothes washer & dryer (25), electric light fixtures, window coverings, all shelving, built in headboard, furnace-owned (21), hot water tank-owned (20), 2 A/C window units, new roof (25), kitchen reno (25), windows (22) with exception of sunroom, garden shed with hydro. All plumbing replaced (21-25), flooring replaced (21-24). Enjoy the private backyard and professionally landscaped yard. Enjoy many activities of this well managed park, indoor and outdoor pools, park, party room and boat launch to Belwood Lake, highspeed internet (fibre optic), 15 minutes to Elora. Maintenance fees $363.61 per month - Includes land lease, water, sewer, road maintenance with park, rec centre. (id:51300)
Royal LePage Rcr Realty
Royal LePage Royal City Realty

