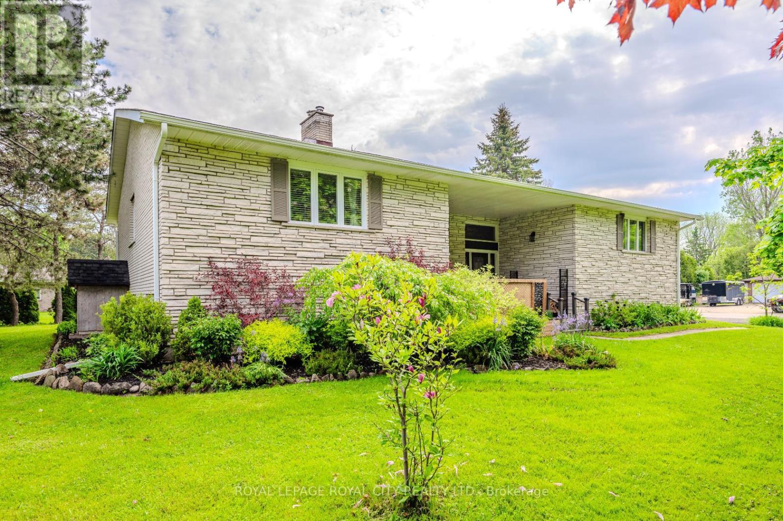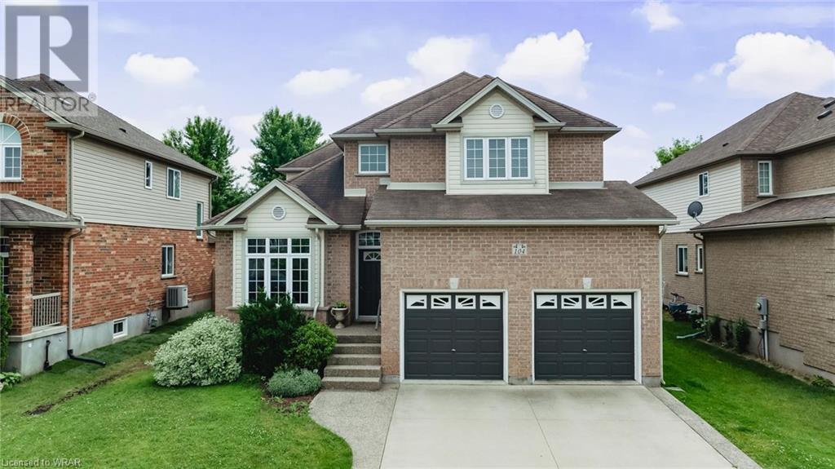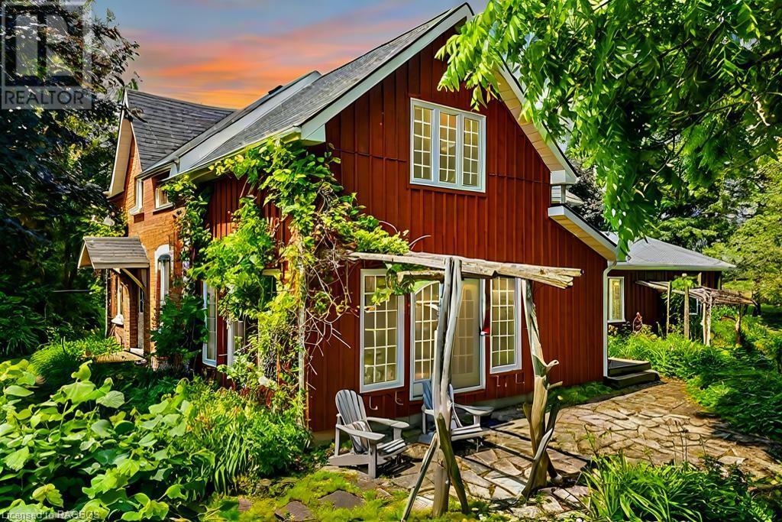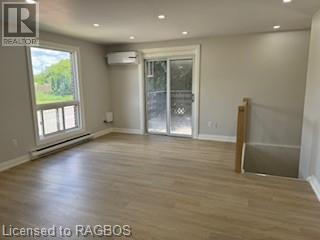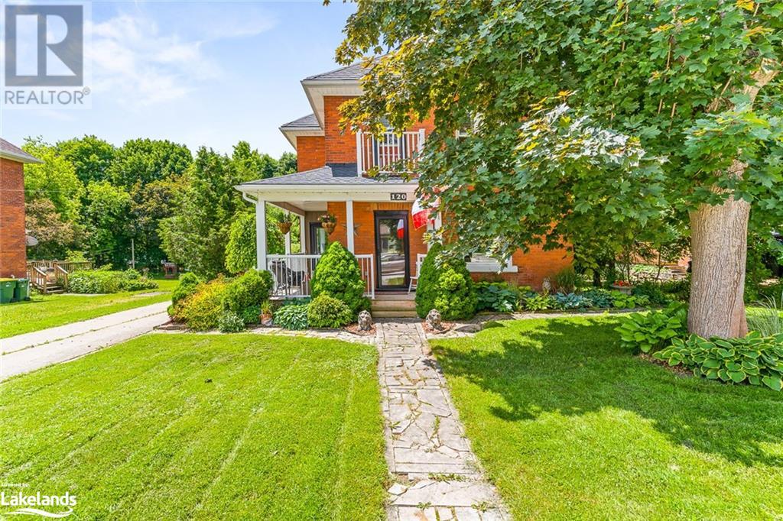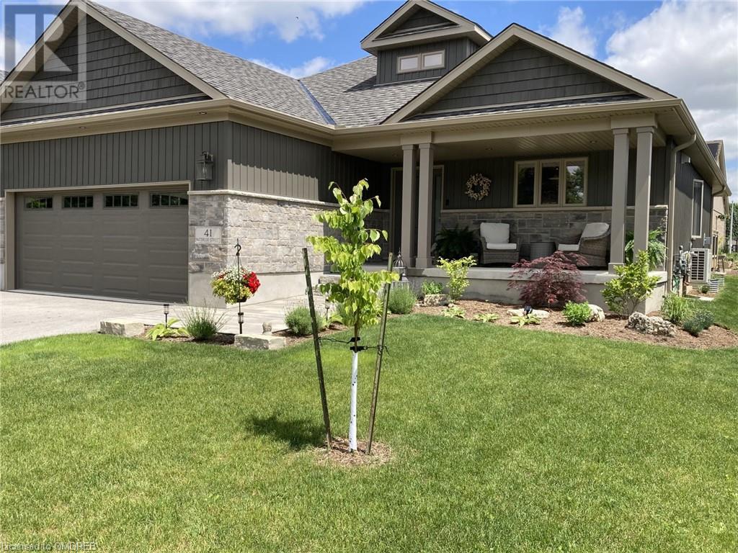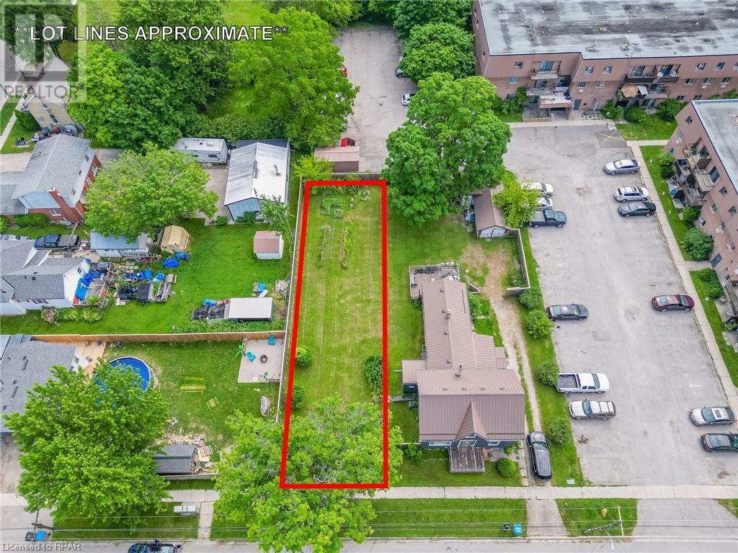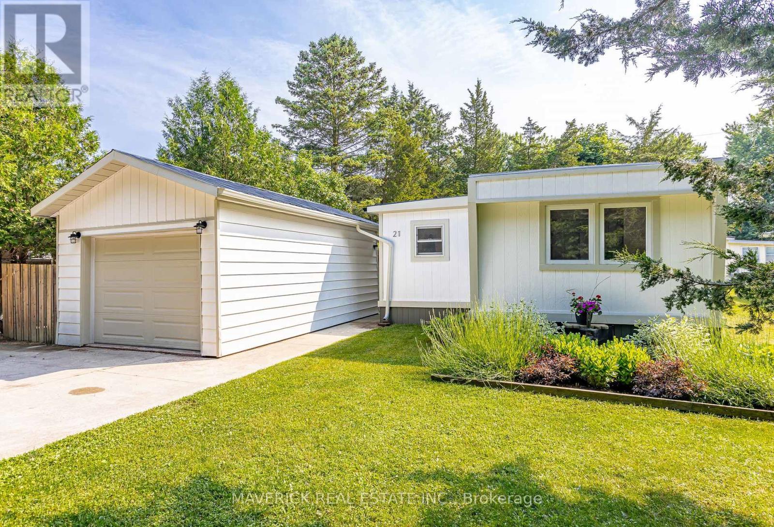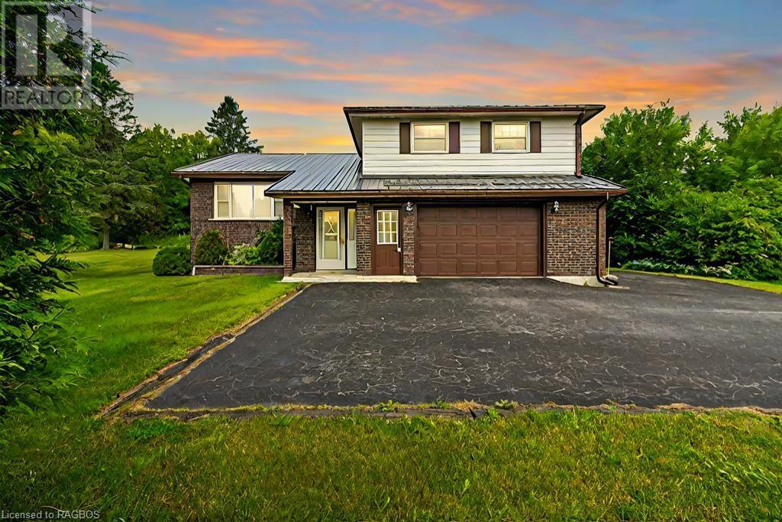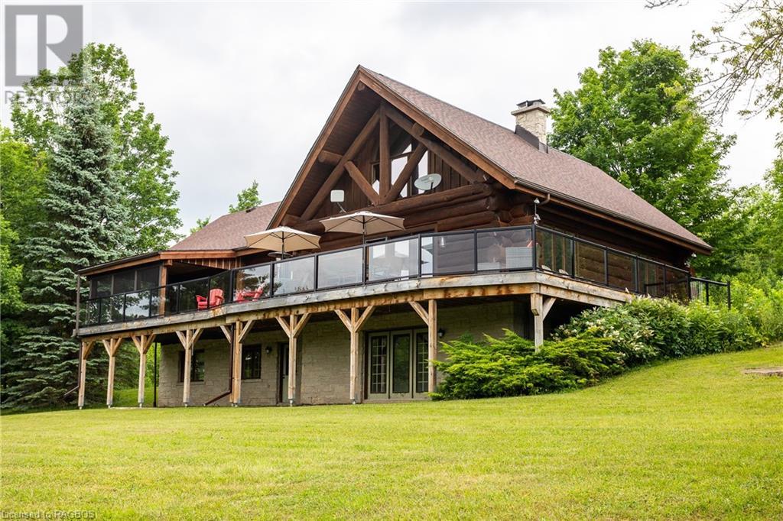Listings
18 Elliot Avenue E
Centre Wellington, Ontario
Beautiful fully upgraded 4 Beds 4 Baths Home Built In Oct 2022 With 2633 Sq.Ft, Harvey Model, One Of The Best Model, In One Of The Master Plan Community. Located In The Historic Town Of Fergus, You Can Start Your Next Great Adventure Here. This Brand New Never Lived In 40Ft Lot Home Showcasing A Modern Open Concept Living Space With Huge Gourmet Kitchen With Walk In Pantry & 3 Full Baths On Second Floor To Accommodate Big Size Family. 9Ft Celling With 8Ft Tall Doors, Commercial Grade Laminate Flooring With Oak Stairs. Carpet free home. Main Floor Laundry/Mud Room Walk Out To Garage. Double Primary Room With Ensuite Bath And W/I Closet In All 3Bed Rooms. All the bedroom with bathroom access. Double Car Garage And Much More!!! **** EXTRAS **** 2633 Sqft ( Elevation B Model) With 4 Full Baths And 4 Walk/In, 200 Electrical Amps, 8 Ft' Upgraded Door On Main Floor, 9 Ft' Ceiling On Main Floor, Upgraded All Washrooms, Hwt Is A Rental (id:51300)
Royal LePage Terra Realty
71821 Sunview Avenue
Bluewater, Ontario
Get ready to watch some of the worlds best sunsets right from the comfort of your own home! Awesome cape cod cottage situated on Lake Huron, minutes from Grand Bend offers a large sandy beach, private stairway to the water (rebuilt in May 2024), covered gazebo with an unobstructed view of the lake and a deck at the edge of the property designed perfectly for those amazing Lake Huron views. The updated cottage offers 3 bedrooms (sunroom addition could be a 4th bedroom), main floor bathroom with laundry facilities, good sized kitchen with separate eating area, large family room with fireplace, primary bedroom access on the main level, 2 spacious bedrooms upstairs and a handy sunroom addition offers separate entrance and extra space for company! Updates include white water septic system (2004), windows (2008), shed (2015), replacement carpeting in main floor bedroom and complete second floor, steel pile erosion protection wall (2020), metal roof and skylights (2021), crawlspace screened in along perimeter of cottage and decks (2021), bank deck and stairs built in May 2024. Septic system inspected May 2024 and report is available. Many recents updates made to furniture and kitchenware (complete list available under documents). Annual fee of $260 due to Poplar Beach owners association. This is a great opportunity to make your dream of living at the lake a reality. **** EXTRAS **** existing contents all present on the real property (id:51300)
Century 21 First Canadian Corp
70 Harpin Way W
Centre Wellington, Ontario
* BRAND NEW LIGHT FIXTURES HAVE BEEN UPDATED & SHELVING BESIDE FIREPLACE INSTALLED* Welcome to 70 Harpin Way! Walk into this bright & airy home and picture yourself here! As you walk in you will be welcomed by a formal dining space open concept to the spacious kitchen with modern touches boasting quartz countertops, gas stove, gorgeous backsplash making it the perfect space to cook up your favourite recipes! Continue through and you will see a lovely living room with a gas fireplace to cozy up and enjoy on the colder days. Main floor features luxury laminate throughout, pot lights & 9ft ceilings. This home has room for everyone, with 2 Master Bedrooms With Ensuites, and two other spacious bedrooms this makes it the perfect space for a large family, or a family to grow into! In Between Master could also be used as another living room, play room, or even an office.. the possibilities are endless! Laundry Room is conveniently located on the second floor. With 2,206 sq ft, this property will not disappoint you! Over $60,000 in upgrades!! (id:51300)
RE/MAX Real Estate Centre Inc.
444 Chepstow Road
Chepstow, Ontario
2 bedroom, 1 bathroom bungalow located in the Village of Chepstow. This fixer-upper has a good floor plan, average sized rooms, a small finished attic space, a crawlspace, and is on a 73'x66' lot. Enter the home via rear deck, leading to a mudroom and laundry room, which opens to the kitchen with woodstove. Power of Sale; Selling AS-IS, WHERE-IS. (id:51300)
Wilfred Mcintee & Co Ltd Brokerage (Dur)
286 Dufferin Street
Stratford, Ontario
Affordable First Time Home or Downsize Opportunity! Two Storey Townhouse Condominium Unit w/ 2 or 3 Bedrooms & 2 Baths. Gorgeous Blonde Hardwood throughout. Spacious eat-in kitchen w/ ample storage and counter space. Finished Basement w/ flex use room that could be used as a recroom, games room, theatre, or family bedroom. Dedicated Parking Space in rear (large enough for 2 cars) with greenspace. Convenient location near parks, shopping, public transit and other amenities. (id:51300)
Streetcity Realty Inc.
89 William Street
Centre Wellington, Ontario
Nestled in the heart of the tranquil Centre Wellington community, this stunning raised bungalow offers an unparalleled family living experience. Perfectly positioned for easy commuting to both Waterloo and Guelph, this charming detached home features a manicured front yard and a welcoming front porch. The private double driveway and attached double garage provide ample parking space. Inside, the open-concept kitchen and dining area boasts sleek granite countertops, a stylish breakfast bar, and custom cabinetry. Complementing the modern kitchen are all new appliances, including a dishwasher, gas range, and refrigerator. The engineered hardwood flooring throughout the main floor adds sophistication, seamlessly connecting each room. The bright living room provides easy access to a large back deck, ideal for family gatherings and summer barbecues. This home has three generously sized bedrooms on the main floor and a tastefully updated main bathroom. The fully finished basement includes a spacious rec room with a wood-burning fireplace, a large office space, and additional rooms for guests, play, or hobbies. The updated basement flooring adds a fresh, contemporary feel. The laundry room is equipped with new washer and dryer units for your convenience. The expansive backyard on a nearly half-acre lot is perfect for outdoor enthusiasts, featuring gardens, a shed, and a campfire pit. Additionally, the home is equipped with a UV light water filtration system & a new water softener, ensuring clean and healthy water throughout. Less than a 30-minute walk to downtown Elora via picturesque Geddes Street with views of Irvine Creek, this property also offers easy access to Veterans Park, which includes a play and picnic area overlooking the waterfront. Lovingly maintained and updated, this home is ready for you to move in and start your next chapter. Dont miss the opportunity to make this beautiful property your forever home. (id:51300)
Royal LePage Royal City Realty Ltd.
104 Ferris Drive
Wellesley, Ontario
Welcome to 104 Ferris Dr. located in the picturesque town of Wellesley. This beautiful 2 storey home has 3+1 bedrooms and 4 bathrooms with main floor laundry room that leads to your double car garage. Concrete driveway has parking for 2 more vehicles. Enter through the front door to find vaulted ceilings in the living and dining room space, then continue into the kitchen that includes a spacious panty. Family room is off the kitchen and has a gas fireplace for those cozy nights, and sliding doors out to your 14' x 20' concrete patio in your private, fully fenced yard with no rear neighbours. Wellesley Public School yard is behind. Head upstairs to find 3 spacious bedrooms and a full bathroom. Primary suite has a large walk-in closet and lovely ensuite. Then head downstairs to an entertainer's dream. There is a gym area for the fitness enthusiast, a wine room for the wine connoisseur then head into the theatre room for the movie buff. This is the 4th bedroom but has been converted into the theatre room. Last but not least is the rec room/pool room, with large bar area that will be the favourite spot for all your party guests. This home has something for everyone. Ask your Realtor for the list of extras that this home has to offer. Book your showing today! (id:51300)
Royal LePage Wolle Realty
33 Mcqueen Court
Stratford, Ontario
Expansive 4-Level Back Split, Ideal for Growing Families. Discover ample space and storage in this spacious home, perfect for accommodating a growing family's needs. Nestled in a court setting, this home offers convenient access to the T.J. Dolan Natural Area Trailhead, providing picturesque walking and running trails leading to downtown. Enjoy the benefits of an east-facing yard, welcoming the morning sun to illuminate the beautiful backyard gardens. Step outside onto the deck from the kitchen side door, ideal for hosting backyard BBQ gatherings. Additionally, a side entrance leads to a mudroom area complete with a 3-piece bath. Step onto the inviting large front porch facing west, leading into a charming front living room and dining area adorned with hardwood flooring. The kitchen, strategically located near the garage entrance, ensures easy grocery unloading. Ascend a few steps to discover five spacious bedrooms boasting oversized closets, including a large bright office space ideal for a home office, and a well-appointed 4-piece bathroom in addition to a 3-piece ensuite. Descend a few steps to an impressive entertainment area, featuring a large family room with a gas fireplace and a separate room suitable for a private office (or bedroom). Access the backyard through a few steps from the family room, perfect for seamless indoor-outdoor living. Descend further to find additional storage space, a bedroom, and a versatile room ideal for a workout or crafts room. This home's true charm is not apparent from a mere drive-by. Schedule a private viewing with your dedicated REALTOR® to envision yourself in this 'forever' home. (id:51300)
Royal LePage Hiller Realty Brokerage
151 Rea Drive
Centre Wellington, Ontario
Stunning Brand new never lived in Executive detached home in the Heart of Fergus is all set for AAA tenant to live in. This modern home has an open concept Living & Dining Room with a Walk Out to a Private backyard. Bright & spacious kitchen with Stainless Steel Appliances. The home windows are equipped with upgraded new Zebra blindes. Water purification system will be installed to give tenants healthy life style. Excellent location near hospital (id:51300)
RE/MAX Champions Realty Inc.
202 Birchwood Avenue
Kincardine Twp, Ontario
Welcome to 202 Birchwood Ave! This beautiful y/round cottage/home is truly one of a kind! This entire 1585 sqft home has been completely renovated in the past 4 yrs w/high end finishes. This incredibly private property is nestled in mature trees on over 1/2 an acre of land w/spacious entertaining areas everywhere you look! This unique property can be a great luxury cottage or a lovely recreational home. Just across the street from Lake Huron's famous sunsets w/your own lake view from the balcony! Enjoy a morning coffee overlooking the lake, pool deck or treed in lot...so many options to choose; a covered patio, large wrap around balcony, spacious lot & fire pit or the pool deck! Exterior features; A circular drive w/tons of parking, portable garage, large garden shed, attached work shop w/electrical, above ground pool (27 ft around & 4 ft deep), w/new solar blanket, a fenced in vinyl pool deck & attached pool house w/extra fridge & change room, leaf guard w/life time warranty & so much more! Interior is fully renovated w/high end vinyl flooring & quartz countertops throughout, a stunning new Kitchen w/new 'Frigidaire Professional' appliances, pull out spice rack, pull out recycling cabinet, a pantry w/pull out shelves as well as a natural gas stove w/pot filler. 2nd floor features; an open concept living room, dining room & kitchen w/a Lakeview, a tongue & groove wood ceiling, a two piece bath & a cozy propane fireplace. Main floor features; 3 bedrooms, laundry closet, primary bedroom w/a private patio & impressive 5 piece 'cheater' ensuite. Last but not least you'll find a bonus finished family room on the lower level as well as a large utility room w/work bench & sump pump. Additional features include; municipal water, vinyl windows throughout, new natural gas furnace & A/C (in 2022), Natural gas water heater (rental) & the entire interior is freshly painted. Don't miss out on this cottage/home oasis. Check out the link attached for video. (id:51300)
Lake Range Realty Ltd. Brokerage (Kincardine)
84-86 Rebecca Street
Stratford, Ontario
Two charming semi-detached homes under one title in the heart of Stratford! Income potential with an easy five minute walk to downtown, the Avon River, theatres, schools, and so much more. Each with its own central air conditioning unit, natural gas furnace, and laundry, these homes will not disappoint. Step out into the private backyard, or onto quiet Rebecca Street and choose one of your many destinations by foot. #86 boasts three bedrooms, kitchen, living room, dining room, laundry, and two bathrooms, with direct backyard access via sliding patio doors. #84 consists of two bedrooms, kitchen, living room, laundry, and one bathroom, with side yard access via side door. Click More Photos for VIRTUALLY STAGED walk through and more to help your imagination soar. #84 is currently rented to a long-time tenant, providing $1845/month. #86 is owner-occupied. (id:51300)
Royal LePage Hiller Realty Brokerage
36 Gauley Drive
Centre Wellington, Ontario
Brand New, never Lived-In C O R N E R **** EXTRAS **** Landlord will be Installing a GDO, Smart Thermostat => Centra Air-conditioner will be installed before Summer of 2024 (id:51300)
Right At Home Realty
0 Summerhill Road
Kinburn, Ontario
Approx. 191 Acres of cash crop land with 170 acres workable and syst. tile drained at 40'. Maps available. No buildings. Huron Clay Loam and Perth Clay Loam. Property is located on the West side of Kinburn Road and the South side of Summerhill Road, just outside of the village of Kinburn. (id:51300)
Culligan Real Estate Ltd (Rr4 Seaforth) Brokerage
795099 East Back Line
Grey Highlands, Ontario
Discover this exquisite red brick Victorian home with charming additions, situated on a stunning 2.7 acres. This home is perfect for creating cherished memories, whether you choose to live here full-time or use it as an escape from busy city life. Featuring 4 bedrooms and 2 full baths, this home boasts an updated kitchen with a breakfast nook that opens to the private side yard. The kitchen is warmed by a charming woodstove and complemented by a forced air propane furnace for efficient heating. The separate dining room is perfect for holiday gatherings, and the living room offers a great space for the kids to hang out. A magnificent 2-storey timber frame addition houses a great room that overlooks beautiful gardens and the upper primary bedroom. The serene courtyard with a decorative pond will surely be where you'll spend your spare time, taking in the beauty that surrounds you. The main floor includes a convenient laundry room and a spacious office directly off the foyer, which also leads to the attached garage. For the handy person or outdoor enthusiast, the detached garage with a workshop provides ample space for projects and storage, freeing up the attached garage for parking. The property also features a well-maintained barn, perfect for various uses limited only by your imagination. Gardeners will appreciate the greenhouse, an ideal starter setup for someone with a green thumb. Additionally, the extensive raspberry crop currently grown and sold by the owners offers a great opportunity for anyone looking to operate a small agricultural venture. Situated on a hard surface road, this home's location is unbeatable, just minutes from Markdale and a short 5-minute drive to the top of BVSC. Experience the perfect blend of historic charm and modern convenience, making this home a place youll love to live both inside and out. This property truly captures the essence of beauty and functionality, inviting you to explore all it has to offer. **** EXTRAS **** All showings must be booked via ShowingTime MLS# 40607002 (id:51300)
RE/MAX Summit Group Realty
6523 Wellington 7 Road Unit# 323
Elora, Ontario
Welcome to 323-6523 Wellington Rd 7, stunning 1-bdrm + den, 2-bathroom unit in highly sought-after, brand-new Elora Mill South building! Explore the picturesque town, just steps away from your future home & uncover the old-world charm of Elora’s downtown featuring one-of-a-kind galleries W/local artists, gift shops & local restaurants with first-class cuisine. This unit offers high-end finishes & great open-concept layout that is sure to impress. Step inside to notice spectacular kitchen W/fresh white cabinetry, chic gold touches, top-tier appliances & massive centre island W/waterfall quartz counters. The island features pendant lighting & overhang for casual dining or entertaining. This flows seamlessly into the dining room W/beautiful hardwood floors & stunning light fixture. The living room, bathed in natural light from the massive window, leads out to beautiful balcony overlooking the pool & river. This space is perfect for relaxing & enjoying the scenic views. Spacious primary bdrm features a wall of windows providing more picturesque views, ample pot lighting & spa-like ensuite with trendy vanity & marble-tiled shower. The generously sized den is perfect for those who work from home while the 4pc main bathroom boasts marble-tiled shower/tub & oversized vanity with quartz counters. The building offers an array of amenities: gym/fitness centre, access to Elora Mill Hotel, restaurant & spa, interior garden courtyard, dog wash/grooming station & coffee bar/lounge. Enjoy the benefits of having an outdoor pool overlooking the river without any of the maintenance! Enjoy convenient access to Elora Mill Inn, restaurants & spa via walking bridge, as well as proximity to shops & portage trailway running through the property. Elora, one of Ontario’s most picturesque towns, offers stunning natural setting with Grand River & Elora Gorge as its backdrop. This scenic village is ideal for weekend relaxation enjoying shops & restaurants or long walks through lush green trails! (id:51300)
RE/MAX Real Estate Centre Inc Brokerage
109 Gagnon Place
Rockwood, Ontario
4 BEDROOMS! LARGE FAMILY ROOM! QUIET COURT! Welcome to your dream home! This exceptional property combines elegance, spaciousness and convenience to create the perfect haven for your family. Located on a private cul-de-sac and directly across from Harris Park, this residence offers an amazing lifestyle in a coveted neighbourhood. As you walk up to the main level, you’ll be enchanted by the abundance of space and natural light in the extra-large family room. Designed with comfort in mind, this room is perfect for hosting gatherings, relaxing with loved ones, or simply unwinding after a long day. The seamless flow between the living room, dining room and kitchen creates an inviting and inclusive atmosphere, perfect for entertaining guests or keeping an eye on the kids while preparing meals. Walk out from the dining room to the backyard deck where your entertainment and family gathering space continues. Four generously sized bedrooms provide ample space for each family member. Each room is filled with natural light. The primary bedroom boasts a 4-piece ensuite bath, perfect for relaxing after a long day. The unfinished basement presents an opportunity to customize the space according to your preferences, whether it be a home theatre, a gym, or additional living space. A 2-car garage and room for 4 vehicles in the driveway ensure ample parking for everyone. This home has been thoughtfully designed to offer the utmost comfort, style and convenience. Don’t miss the opportunity to make this house your forever home. (id:51300)
RE/MAX Escarpment Realty Inc
795099 East Back Line
Grey Highlands, Ontario
Discover this exquisite red brick Victorian home with charming additions, situated on a stunning 2.7 acres. This home is perfect for creating cherished memories, whether you choose to live here full-time or use it as an escape from busy city life. Featuring 4 bedrooms and 2 full baths, this home boasts an updated kitchen with a breakfast nook that opens to the private side yard. The kitchen is warmed by a charming woodstove and complemented by a forced air propane furnace for efficient heating. The separate dining room is perfect for holiday gatherings, and the living room offers a great space for the kids to hang out. A magnificent 2-storey timber frame addition houses a great room that overlooks beautiful gardens and the upper primary bedroom. The serene courtyard with a decorative pond will surely be where you'll spend your spare time, taking in the beauty that surrounds you. The main floor includes a convenient laundry room and a spacious office directly off the foyer, which also leads to the attached garage. For the handy person or outdoor enthusiast, the detached garage with a workshop provides ample space for projects and storage, freeing up the attached garage for parking. The property also features a well-maintained barn, perfect for various uses limited only by your imagination. Gardeners will appreciate the greenhouse, an ideal starter setup for someone with a green thumb. Additionally, the extensive raspberry crop currently grown and sold by the owners offers a great opportunity for anyone looking to operate a small agricultural venture. Situated on a hard surface road, this home's location is unbeatable, just minutes from Markdale and a short 5-minute drive to the top of BVSC. Experience the perfect blend of historic charm and modern convenience, making this home a place you’ll love to live both inside and out. This property truly captures the essence of beauty and functionality, inviting you to explore all it has to offer. (id:51300)
RE/MAX Summit Group Realty Brokerage
215 Mcnab Street Unit# 12
Walkerton, Ontario
Arrive home after a hard days work and enjoy your comfy, spacious executive townhome, nestled in the heart of Walkerton. This newly renovated three bedroom unit has a gleaming new kitchen, 2 bathrooms, flooring and an appliance package. All you need is to move in and arrange furniture. The lower level offers an over-size single garage, a separate sizeable laundry/storage room to keep things organized! Upstairs, entertain or relax in the generous living room and dine in the eat-in kitchen with family and friends. At day's end, retreat to one of 3 large, restful bedrooms situated on the third floor. With two entrances and a back patio overlooking a tree-lined courtyard, you can also unwind outside. Experience the full spectrum of energy-efficient upgrades in this remarkable property, boasting state-of-the-art heat pumps, brand-new windows, and superior insulation enhancements Say goodbye to soaring utility bills as these enhancements ensure optimal energy conservation, keeping costs exceptionally low. Ample parking and affordable rents, allows you to live the good life in this renovated gem. Best of all, everything you need is just a short stroll away-school, downtown, the river trail and so much more. And don't forget, Bruce Power is a short drive from Walkerton! Need something larger? Another 3 bedroom unit will become available shortly, once completed, at a higher lease fee. Note: Pet-friendly with conditions. (id:51300)
Exp Realty
168 Parkinson Drive
Guelph/eramosa, Ontario
OPEN SPACES, INGROUND POOL, IN-LAW SUITE!! Welcome to your dream retreat in Rockwood, Ontario! Nestled on a serene dead-end street, this stunning bungaloft offers the perfect blend of luxury and comfort. Step into the main floor featuring a spacious primary bedroom boasting cork flooring and a modern 4-piece ensuite, while the open concept living room with a skylight and gas fireplace creates an inviting ambiance.The separate dining room exudes elegance with hardwood flooring and a coffered ceiling, perfect for hosting intimate gatherings. Need extraspace? The main floor office easily converts into another bedroom. Entertain effortlessly in the large kitchen with vaulted ceilings, island, and an eating area overlooking the living room. Step outside to your private oasis - a raised deck with a spiral staircase leading to the patio and pool deck, all overlooking a picturesque farmer's field. Upstairs, discover two spacious bedrooms, a 4-piece bathroom, and a large family room with cork flooring. The basement boasts an in-law suite with a walk-out to the patio, complete with a bright kitchen, living room, office/hobby room, recreation room, and a large bedroom with a separate ensuite bath. Plus, enjoy sunny days by the inground pool, making every day feel like a vacation. Don't miss this opportunity to own your slice of paradise in Rockwood! (id:51300)
RE/MAX Escarpment Realty Inc.
330 Moody Street
Southgate, Ontario
Don't Miss Out On This Brand New Open Concept 3 Bedroom Detached Home In The Southgate Municipality Of Dundalk, Grey County. Quality Upgrades. Hardwood Flooring On The Main Floor, Extending To The Staircase And The Second Level Hallway. Kitchen With Granite Countertops, Extended Cabinetry. S/ Appliances, A Beautiful Family Room For Families, Master Bedroom With Walk In Closet & 5 Pc Ensuite Bath And Much More. This Is The Perfect Home For Growing Families And To Entertain Young Families As Well. (id:51300)
Homelife/future Realty Inc.
168 Queen Street W
Bluewater, Ontario
Charming 2.5 storey yellow brick home nestled in the heart of Hensall, boasting a generously deep 300 ft lot. This residence blends historic charm with some modern updates, featuring new flooring on the main floor and original trim throughout, exuding character and warmth. The main floor includes a 1-piece bathroom and a dedicated office space, perfect for working from home. There is also a kitchen with newer backsplash and included appliances, as well as a dining and living room. The second floor houses two comfortable bedrooms and a 3-piece bathroom. The finished attic area serves as a cozy loft-style bedroom, ideal for guests or a private retreat. Recent updates include newer windows, ensuring energy efficiency and comfort. The property includes a detached shop/garage and ample parking, catering to all your storage and hobby needs. With 200 amp hydro service, gas heat, and central air, this home provides all the modern conveniences while retaining its historical charm. Experience the perfect blend of old and new in this delightful Hensall home. (id:51300)
Coldwell Banker Dawnflight Realty Brokerage
120 Toronto Street N
Markdale, Ontario
Century home full of character and charm! Well maintained and updated 3 bed 2 bath home in Markdale. 120 Toronto Street N is sure make you feel at home the moment you walk in. Updated kitchen with stainless steel appliances, living room with a gas fireplace and a beautiful stained glass window, pocket doors between the living / dining rooms. A separate family room with oversized sliding glass doors that lead onto the large deck overlooking the fully fenced backyard. Extra space for storage in the garden shed. Amazing gardens around the whole property full of perennials! Excellent family home! (id:51300)
Royal LePage Locations North (Collingwood Unit B) Brokerage
168 Parkinson Drive
Rockwood, Ontario
OPEN SPACES, INGROUND POOL, IN-LAW SUITE!! Welcome to your dream retreat in Rockwood, Ontario! Nestled on a serene dead-end street, this stunning bungaloft offers the perfect blend of luxury and comfort. Step into the main floor featuring a spacious primary bedroom boasting cork flooring and a modern 4-piece ensuite, while the open concept living room with a skylight and gas fireplace creates an inviting ambiance. The separate dining room exudes elegance with hardwood flooring and a coffered ceiling, perfect for hosting intimate gatherings. Need extra space? The main floor office easily converts into another bedroom. Entertain effortlessly in the large kitchen with vaulted ceilings, island, and an eating area overlooking the living room. Step outside to your private oasis - a raised deck with a spiral staircase leading to the patio and pool deck, all overlooking a picturesque farmer's field. Upstairs, discover two spacious bedrooms, a 4-piece bathroom, and a large family room with cork flooring. The basement boasts an in-law suite with a walk-out to the patio, complete with a bright kitchen, living room, office/hobby room, recreation room, and a large bedroom with a separate ensuite bath. Plus, enjoy sunny days by the inground pool, making every day feel like a vacation. Don't miss this opportunity to own your slice of paradise in Rockwood! (id:51300)
RE/MAX Escarpment Realty Inc
25 Jack Koehler Lane
Wellesley, Ontario
Welcome to your new home in Wellesley, ON! This stunning modern bungalow offers over 3000 sq. ft of open concept living space. With 4 bedrooms, 3 full bathrooms, and a convenient office in the basement, there's ample room for every need. The master bedroom offers a 3 piece ensuite washroom, a walk in closet and a view of the sunset in your backyard. The kitchen is a chef's dream with stainless steel appliances, abundant cupboard space, and a breakfast bar for casual dining. Step outside inot your backyard oasis, featuring beautiful gardens, a covered deck and a 12' x 10' shed that create your perfect summer entertainment space. The 2 car garage is perfect for parking your cars in the winter or creating that workshop you've always been dreaming of. The basement is fully finished and offers a walk up entrance to your garage, an office space, a bedroom with a walk in closet and a 3 piece washroom. Located in a charming small town, you'll enjoy a peaceful lifestyle with easy access to hiking trails, a brand new community centre, and annual events like the famous Apple Butter and Cheese festival. Experience the best of both worlds small-town charm with big-city amenities nearby with Waterloo only a 15 minute drive away. Don't miss out on this opportunity to make this your new home. Schedule your showing today and envision yourself living in this spacious, modern bungalow surrounded by community spirit. (id:51300)
Keller Williams Innovation Realty
1855 Notre Dame Drive
St. Agatha, Ontario
Situated on 6 acres of prime land and just a 5-minute drive from the vibrant city of Waterloo sits this expansive commercial property currently operating as a school campus. This versatile property boasts six distinct buildings tailored to various educational and residential needs. The centerpiece is a dedicated school building, offering ample classroom space and administrative facilities. Behind it stands a spacious dormitory-style building complete with a full kitchen and a gymnasium, ideal for accommodating residential students or staff members. Three of the additional buildings are charming homes repurposed providing comfortable living spaces and offices. A standout feature of the property is the fourth house, designed for office and medical use, offering flexibility for administrative purposes or specialized services. Outside, the expansive three-acre field offers potential for further development or recreational activities, complemented by a convenient drive shed for storage or additional functional space. Strategically located for easy access, the property ensures swift connections to major highways, facilitating seamless transportation and logistical operations. Whether continuing as an educational institution, exploring corporate retreat possibilities, or repurposing for other commercial ventures, this property presents limitless opportunities. For discerning investors seeking a strategic investment in Waterloo's dynamic commercial landscape, this property promises both immediate utility and long-term potential. Don't miss out on this rare chance to acquire a comprehensive commercial property with unparalleled amenities and strategic location. Schedule a private viewing today! (id:51300)
Corcoran Horizon Realty
414 - 99b Farley Road
Centre Wellington, Ontario
Experience the elegance of this top-floor condo featuring 2 spacious bedrooms and 1.5 bathrooms. The unit includes a dedicated parking space and boasts an open kitchen with a stylish island, Open concept living, and dining. The kitchen is adorned with quartz countertops and a ceramic backsplash, enhancing the modern aesthetic. The primary bedroom offers ample space, a generous closet, and a private bathroom, while the second bedroom is also spacious. Additional conveniences include an ensuite laundry room and a large balcony for outdoor relaxation. Enjoy luxury, maintenance-free living in a newly developed community in Fergus, ideal for families and professionals. This community is located in an excellent school district and is easily accessible via multiple routes. The rental includes all appliances, light fixtures, and window coverings, ensuring a seamless move-in experience. (id:51300)
Century 21 Regal Realty Inc.
307 Van Dusen Avenue
Southgate, Ontario
Nestled in the tranquil Dundalk neighborhood, this 3-bedroom, 2.5 bathroom detached home offers just under 2000 sq ft. Beyond the inviting double doors, a foyer welcomes you with abundant natural light and a thoughtfully designed layout. The heart of the home unfolds into an open-concept living room, family room, breakfast area, and spacious kitchen, creating a modern and spacious ambiance perfect for everyday living and entertaining. The kitchen is equipped with stainless steel appliances and ample storage space. Upstairs, the sanctuary of the primary bedroom awaits, featuring his & hers closets, and a 4pc ensuite bathroom for added privacy and comfort. The additional bedrooms are generously sized, complemented by a full bathroom to share. Natural light bathes every corner of the home. Outside, a double-car garage and long driveway accommodating four cars provide ample parking space and the deep backyard offers additional space to enjoy and entertain. **** EXTRAS **** Beautiful home in a great Neighborhood. Stainless steel Appliances: Fridge, Stove, Dishwasher, and Washer & Dryer in Basement. Full access to big backyard and garage. (id:51300)
RE/MAX Find Properties
124 Greene Street
South Huron, Ontario
Welcome to this exquisite two-storey home that backs on to a ravine, boasting approximately 2,400 sqft of beautifully finished living space. This home combines modern exterior finishes with a well-designed interior, perfect for contemporary living. The main floor features impressive 9-foot ceilings, enhancing the spacious and airy feel. The open-concept layout seamlessly connects the kitchen, dinette, and great room, creating an ideal space for both family gatherings and entertaining. The kitchen is a chef's delight, complete with a great-sized island, a butler's pantry with ample cabinetry, and elegant quartz countertops. A spacious mudroom adds convenience, while a 2-piece bathroom on this level ensures guest's comfort. The main floor laundry room adds a layer of practicality, making daily chores more manageable and keeping the upstairs living areas serene and clutter-free. Upstairs, you'll find four generously sized bedrooms, providing ample space for a growing family. The primary bedroom is a true retreat, featuring a luxurious 5-piece ensuite with a glass-enclosed curb-less tiled shower, a relaxing soaker tub, and a walk-in closet. An additional 3 comfortable size bedrooms, a full 5-piece bathroom on the second floor offers convenience and style for the rest of the family. The walk-out basement, though unfinished, presents a fantastic opportunity to customize additional living space to suit your needs. Whether you envision a recreation room, home gym, or guest suite, the possibilities are endless.This exceptional property is designed for modern living with its elegant finishes and thoughtful layout. Don't miss your chance to make this stunning house your forever home. The main floor laundry room adds a layer of practicality, making daily chores more manageable and keeping the upstairs living areas serene and clutter-free. (id:51300)
Century 21 First Canadian Corp.
58 Shakespeare Street
Stratford, Ontario
Welcome to 58 Shakespeare St! Location, location, location! Walking distance to the charming downtown Stratford. Directly across the street from a park that includes a playground and tennis and pickle-ball courts. Right down the street is another park and splash-pad. The perfect spot for growing families. The possibilities of this home are endless. It was once a duplex and now a large single-family home. This home offers a spacious and functional layout with five bedrooms plus a den that could be converted to a sixth bedroom and two full bathrooms. The main floor offers a large eat-in kitchen with an island. Off the kitchen is a bright and spacious living room with an electric fireplace and access to the front and backyard. The backyard offers a large patio for entertaining, shed for storage and plenty of grass space. The upper level includes four bedrooms and large laundry room. Original characteristics have been kept throughout. This is one you do not want to miss! (id:51300)
Citimax Realty Ltd.
41 Waterloo Street
Elora, Ontario
Sought after 2 year old, Wrighthaven Net Zero bungalow within walking distance to beautiful downtown Elora. $300K + spent on builder upgrades! Gorgeous oak hardwood, 3 + 2 bedrooms, granite throughout, heated bathroom floors throughout, custom window treatments throughout, designer light fixtures, glass stair railings, gas fireplace, fully finished basement with 9’ ceilings, kitchenette, huge cold storage room, double garage. New deck, patio and landscaping front and back, covered back porch is wired for outdoor TV and gas line for BBQ, new garden shed with power. Relaxing front porch to catch evening sunsets. This house does not disappoint! (id:51300)
RE/MAX Aboutowne Realty Corp.
46 Devon Drive
Exeter, Ontario
Welcome to this beautifully updated townhouse located in the desirable Exeter Riverview Meadows community. As you step onto the lovely covered porch, you are greeted by a spacious open-concept living area. The modern kitchen is a chef’s delight, featuring a stylish backsplash, pristine white cabinets with elegant glass door accents, and a large center island ideal for entertaining. The dining area seamlessly transitions into the inviting living room, which boasts a custom gas fireplace, perfect for cozy winter evenings. The primary suite is a luxurious retreat, offering a spacious bedroom with his and her closets, as well as a walk-in closet. The ensuite bathroom features a contemporary glass shower, adding a touch of sophistication. The second bedroom is versatile, suitable for guests, a home office, or an additional den. Step outside from the living room to the private concrete patio, complete with a custom 18x10 electric awning, ideal for enjoying sunny days. The attached single garage provides convenient parking for one vehicle and can also serve as an excellent workspace or storage area. Residents of this retirement community enjoy access to a variety of amenities, including a community clubhouse, horseshoe pits, shuffleboards, and more. Located just minutes from Exeter’s Morrison Dam Trails, you can enjoy nature walks any time of the day. Experience the perfect blend of comfort, convenience, and community in this exceptional townhouse. (id:51300)
Coldwell Banker Dawnflight Realty (Seaforth) Brokerage
76 Queen Street
North Middlesex, Ontario
TO BE BUILT: The 'Ashwood' by VanderMolen Homes is a stunning 2 bedroom bungalow offering 1406sqft of living space with a custom kitchen including a large corner pantry, open concept dining area and generous great room. The primary bedroom is complete with a spacious walk-in closet and large 4pc ensuite bath. The main floor also includes laundry, a 4 pc main bath and second bedroom, which could be used as a den or home office. Vinyl plank flooring throughout the main living areas, ceramic flooring in the bathrooms and mudroom, and cozy carpeting in the bedrooms. Ample pot lights. The Ashwood is complete with an attached 2 car garage, covered front porch, concrete driveway, fully sodded lot and stunning curb appeal. Local amenities include grocery, hardware, restaurants, schools, playground with splash pad, and shopping. (id:51300)
Century 21 First Canadian Corp.
391 Victoria Street
Warwick, Ontario
Welcome to 391 Victoria St! This century brick home offers loads of charm with many updates. The open concept kitchen, living and dining area offers a great space for living and entertaining. There is conveniently located main floor laundry. There are 4 bedrooms upstairs allowing space for a growing family or office space to work from home. There is a 7-seat hot tub located on the back deck, nice size yard and fire pit area ready for your outdoor entertaining needs. Enjoying morning coffee in the enclosed front covered porch is also an option. There is a full basement which is unfinished offering plenty of storage space. There is also a shed outside for outdoor storage needs. This home is located across from an elementary school and close to shopping. Watford offers great highway access to 401, and amenities including an updated arena and a friendly growing community. Book your showing today to see this charming home! (id:51300)
Platinum Key Realty Inc.
296 Carling Street
Exeter, Ontario
Welcome to an exceptional opportunity to build your dream home in the heart of Exeter. This vacant building lot, soon to be severed is conveniently situated close to downtown, schools, and within a rapidly growing community. It offers the perfect canvas for your new residence. All essential services required for hook up (water, sewer, electricity) will be fully installed before the closing date, ensuring a hassle-free start to your construction project. Exeter is known for its welcoming community atmosphere and steady growth, making it a desirable place to live and invest in property. This property presents an excellent opportunity to build a custom home tailored to your preferences in a family oriented town. Contact your agent today to schedule a viewing and take the first step towards making this lot your own. (id:51300)
Coldwell Banker Dawnflight Realty (Exeter) Brokerage
282 Anthony's Lane
Londesborough, Ontario
Welcome to this charming home nestled in the quaint village of Londesborough. This residence boasts a bright and spacious main floor, starting with a good-sized kitchen that flows seamlessly into the dining area. The sun-filled living room features a cozy gas fireplace, creating an inviting space for relaxation. The large primary bedroom is a true retreat, offering a walk-in closet, an ensuite bathroom, and a deck that overlooks the serene backyard. A good sized second bedroom and a four-piece main floor bathroom complete this level. Downstairs, you'll find a large recreation room perfect for family activities, an office area for remote work, and an additional room currently used as a guest bedroom. The laundry room and a walk-out to the backyard add to the home's convenience. This energy-efficient home is equipped with central air and a forced air gas furnace, ensuring comfort throughout the year. This home has had many upgrades over the years and is truly a pleasure to show. The large, private backyard offers plenty of space for outdoor activities and features a 2 decks and a large garden shed. Situated on a quiet street in a tranquil village, this home is tastefully decorated and provides ample space both inside and out. Don't miss out on the opportunity to make this delightful property your new home. (id:51300)
RE/MAX Reliable Realty Inc. (Clinton) Brokerage
142 Redford Crescent
Stratford, Ontario
ATTENTIONS CONTRACTORS, HANDY PEOPLE, FIRST TIME HOME BUYERS -THIS HOUSE MIGHT BE JUST WHAT YOU HAVE BEEN LOOKING FOR. Are you tired of renting or are you ready to downsize, or are you looking for a project, then be sure to call to view this 2+1 bedroom house located in a desirable sought after neighborhood. This raised brick bungalow located on a 50 X 132 foot lot is located with in walking distance to the Stratford general hospital and Redford park. Features of this home include a spacious eat in kitchen with sliders to a deck and rear yard, 2 upper bedrooms, and a spacious living room, the basement offers a finished family room with a wet bar and gas stove, 3 bedroom or office, 2nd 3 pc bath, and laundry room. If you have always wanted a garage, this house offers a double detached garage. Why put off viewing this house any longer, immediate possession is available, view today. (id:51300)
RE/MAX A-B Realty Ltd (Stfd) Brokerage
RE/MAX Centre City Realty Inc.
21 - 9839 Lakeshore Road
Lambton Shores, Ontario
Welcome to 21-9839 Lakeshore Rd, Grand Bend, ON! Nestled within a friendly trailer park community, this beautifully maintained, year-round, 2-bedroom mobile home offers a clean and spacious interior that seamlessly blends modern convenience with affordable living. The open floor plan features a kitchen and living area with large windows, enhancing the sense of spaciousness with an abundance of natural light. Additional highlights include updated flooring, heated waterlines, an updated kitchen, improved lighting, a covered deck, and in-suite laundry. One of the most remarkable and rare features of this home is the inclusion of a garage, a highly sought-after amenity that provides valuable storage and parking space. The land lease fee of $599.25 includes property taxes, municipal water, park septic system, an in-ground pool, a clubhouse, a pavilion, RV/boat parking, and common grounds/road maintenance. This well-maintained community is conveniently located close to the great beaches of Lake Huron, several public golf courses, and the Pinery Provincial Park. Book your showing today! (id:51300)
Maverick Real Estate Inc.
422 Brunswick Street
Stratford, Ontario
Welcome to 422 Brunswick St. in the beautiful city of Stratford. Stratford is best known for it's vibrant Arts scene which includes the Stratford Festival, the Avon Theatre, Shakespearean Gardens, and the Stratford Perth Museum, just to name a few. This 4 bedroom, 2 bathroom bungalow semi has been meticulously maintained. Enter into the open concept main floor, with living room, newly renovated kitchen with quartz counter tops with updated appliances and dining area on the main floor with sliding doors leading out to the side yard. Main floor laundry room that leads to the garage. Spacious primary bedroom and second bedroom/home office space that has patio doors leading out to your deck and fully fenced, private backyard. New shed in backyard. Newly renovated main floor bathroom. Head downstairs to find a spacious Rec Room with fireplace for those cozy evenings and plenty of room for pool or to just lounge on the sofa. 2 more bedrooms and 2nd bathroom as well. Nice sized storage room. Book your private showing today. (id:51300)
Royal LePage Wolle Realty
42232 Moncrieff Road
Morris-Turnberry (Munic), Ontario
ATTENTION first time home buyers, retirees & farmers looking for an additional residence to accommodate employees... Check out this 2019 Fairmont manufactured home, ready TO BE MOVED to your ideal location! This home offers a great layout and features an open concept kitchen, dining & living room. All of the full size appliances are included! The primary bedroom is large and has a custom built-in closet. The additional bedroom could also make a perfect office space or place to enjoy your favourite hobby. The spacious bathroom is centrally located, for easy access from the bedrooms and main living area. A full size washer & dryer are conveniently placed by the primary bedroom. There are many storage options throughout. This home has a forced air propane furnace and central air. Call today for more information. (id:51300)
RE/MAX Reliable Realty Inc.(Bay) Brokerage
10175 Merrywood Drive E
Lambton Shores, Ontario
Stunning Custom Built New House in the Heart of Grand Bend. 6 BEDROOMS, 4 BATHROOMS, GYM, 2 BARS, 3 FIREPLACES, 3 CAR GARAGE With No Side Walk on the Driveway. Amazing house close to 5 min on Bike and 15 min walk to Beach. Property has 3 good size Bedroom and 2 bath on Main level with Coffered Sealing in the Great Room and Kitchen, which bring an outstanding exclusive look to the house. Master Bedroom has an amazing fireplace and walk-in closest with organizers. All the Luxury in the house to spoil yourself with amazing inground Pool with waterfall and pool house with pool Bar, Great Room, Bedroom & Full Washroom. Basement is fully finished with Great Room with Serving Island, 2 Bedroom,1 Bathroom, Gym and Theatre Room to enjoy with family. Patio is equipped with fireplace to give your warm and cozy evening. Basement has separate entrance from the garage and legal finished and approved from the city. Fully Waterproof house with 2"" foam over the concrete foundation prior to framing and insulation. House total area 4000 sq ft & including Gym, Theatre , 840 sq ft insulated 3 CAR garage. 700 sq ft Pool house! **** EXTRAS **** Fully Waterproof House, Smart-home to control Camera System, Garage doors, Pool Sound system, Pool activity like waterfall & fountain system, & Thermostats for Temperature Control. Gym, Pool, Theatre Room, Remote Blinds and much more. (id:51300)
Save Max Real Estate Inc.
249 Dinsley St
Blyth, Ontario
Welcome to 275 Dinsley Street in the historic Village of Blyth!! This family friendly home is ready for new owners and ready for your finishing touches The home features 4 bedrooms and 1 bath and the possibility to add a bathroom upstairs. The steel roof and shingled front porch have been done in the past couple years. There are two living rooms and a bright sunroom which seems like the perfect place to escape and read a good book. The open kitchen dining room makes the perfect place to raise a family or would make a great investment for your rental portfolio. The backyard is an oasis of mature trees and a large yard with two garden sheds to house your toys and hobbies. The vibrant Village of Blyth is home of Cowbell Brewery, Blyth Festival theatre and has many stores and restaurants and is only 20 minutes to the lake. You won't want to miss out on this affordable home, call your REALTOR® today! (id:51300)
Royal LePage Heartland Realty (God) Brokerage
586420 Sideroad 10c Road
Grey Highlands, Ontario
Scandinavian Log home on 60 acres with views of the Beaver Valley. Perched on the escarpment in a private setting the home is situated to take in the expansive sunset views from all living areas and west facing decks. Great room with wood fireplace and soaring ceilings; kitchen with island and built in appliances, dining area with walkout, open loft space, main floor primary suite, second bedroom or office space and powder room. Second level features a 15'1x30'11 family/media room. The lower level of the home is almost completely above-grade with a walkout, a family room, games room, full bath and 2 more bedrooms. Exceptional craftsmanship inside and out including stonework, composite deck with glass railings (2023) and screened-in covered patio. Detached 40x42 garage with 2 parking bays and a workshop. Extensive trail system takes you up the escarpment where you will discover a pond and near the very top - a replica log cabin. Ravines, streams and Managed Forest on your own 4 season playground. Less than 10 minutes to Beaver Valley Ski Club (private), 20 minutes to Blue Mountain, 20 minutes to Thornbury. Current internet is High Speed Rogers Fixed Wireless Access. Fibre recently installed to house from road, connection date on Sideroad to be determined. (id:51300)
Royal LePage Rcr Realty
330 Mill Bridge Road
Feversham, Ontario
This home offers plenty of space for everyone and a large yard perfect for play. Situated on just over half an acre in the quaint village of Feversham, this lovingly maintained 3-bedroom side split home awaits its next family. Cared for by its original owners, the house features a semi-open concept main floor that is both spacious and inviting. The large kitchen and dining area flow seamlessly to a back deck overlooking a generous backyard, perfect for family gatherings and outdoor activities. The front living room, with its large window, is bright and airy, offering a wonderful space to entertain or relax. The upper level includes three bedrooms and a 3-piece bathroom, which can be easily converted back into a 4-piece bath if desired. The lower level, accessible directly from the attached 1.5 car garage, boasts a wonderful family room that opens onto a private rear patio. This space, with its propane fireplace, is sure to be the hub of the home, perfect for kids and teenagers to enjoy. An additional 2-piece bath is conveniently located on this level. The unfinished basement, also accessible from the garage, offers a large room that could be transformed into a rec room, a laundry room, and an extra space that could be converted into a fourth bedroom. The exterior of the property has been meticulously maintained, enhancing its curb appeal. Located in the core of Feversham, this home is within walking distance to a park with a playground and river for fishing, local churches, the Feversham Gorge with its scenic hiking trails, and the nearby arena and community center. Come and experience the charm and comfort of this beautiful family home in Feversham. (id:51300)
RE/MAX Summit Group Realty Brokerage
445 Robert Woolner Street
North Dumfries, Ontario
Amazing opportunity to Live close to Nature in a Highly Upgraded Brand New Cachet Built 4 Bedroom Detached House (Claremont model- Elev A) w/ Walk-Out Basement in the Scenic Township of North Dumfries. (Close to $100k Upgrades taken from the Builder) Located in Brand New Sub-Division. Upgraded Double Door. Welcoming Foyer w/Porcelain Tiles. Dining room w/quality hardwood floors. Great Room w/ Gas fireplace & hardwood flooring. Highly Upgraded Kitchen w/ Brand New S/S appliances, porcelain tiles, Quartz counters, Center Island, Backsplash & Upgraded Cabinets. 9' Ceiling on Main floor. Stairs w/ stained oakwood & iron pickets. Primary Bedroom w/ 6pc ensuite w/ quartz counters & W/I closet. Two Bedrooms w/ shared ensuite (Jack'n Jill). 4 Bedroom w/ 3pc ensuite & W/I Closet. Laundry on 2nd Floor. Unfinished Walk-Out Basement. Big Windows in Basement for Lots of Natural Light. Rough-in for full kitchen, Washer/Dryer in Basement. Upgraded Electric Panel /200Amp connection. EV charging Rough-In. **** EXTRAS **** Only few Mins Drive From Cambridge & Kitchener & Paris. 10 Mins To Hwy 401. 15 Min to New Amazon Fulfillment Center. Walking distance to good schools (Cedar Creek Public School). Lots of Green space. (id:51300)
Save Max Prestige Real Estate
586420 Sideroad 10c
Grey Highlands, Ontario
Scandinavian Log home on 60 acres with views of the Beaver Valley. Perched on the escarpment in a private setting the home is situated to take in the expansive sunset views from all living areas and west facing decks. Great room with wood fireplace and soaring ceilings; kitchen with island and built in appliances, dining area with walkout, open loft space, main floor primary suite, second bedroom or office space and powder room. Second level features a 15’1x30’11 family/media room. The lower level of the home is almost completely above-grade with a walkout, a family room, games room, full bath and 2 more bedrooms. Exceptional craftsmanship inside and out including stonework, composite deck with glass railings (2023) and screened-in covered patio. Detached 40x42 garage with 2 parking bays and a workshop. Extensive trail system takes you up the escarpment where you will discover a pond and near the very top – a replica log cabin. Ravines, streams and Managed Forest on your own 4 season playground. Less than 10 minutes to Beaver Valley Ski Club (private), 20 minutes to Blue Mountain, 20 minutes to Thornbury. Current internet is High Speed Rogers Fixed Wireless Access. Fibre recently installed to house from road, connection date on Sideroad to be determined. (id:51300)
Royal LePage Rcr Realty
106 Waters Way
Arthur, Ontario
Welcome to 106 Waters Way! This exceptional townhome is truly a cut above the rest. As one of the more spacious townhome models in this development, it offers just shy of 1700 square feet of finished living space with 3 bedrooms and 3 bathrooms, it is one you don’t want to miss out on. Long list of upgrades here, too many to list them all, I will let the photos do the talking. The colour palette used throughout the home creates a very modern feel and contributes to the open concept main floor layout that could not be more perfect for any need. Adding to the abundance of natural light the main floor is equipped with upgraded pot lights throughout. The kitchen, the heart of the home, features upgraded stainless steel appliances, quartz countertops, a nice subway tile backsplash, timeless cabinets, and a range hood. To add to the sleek main floor look the hardwood flooring and tiles were upgraded. No details were overlooked here. On the 2nd level, you’ll be impressed by the primary bedroom equipped with its very own large walk-in closet and ensuite. The 2nd level is complete with 2 more generous-sized bedrooms with their own closets. Also as a bonus, the laundry is located just outside the primary bedroom for your convenience. The whole home is equipped with high quality Zebra Blinds. Basement included, take comfort knowing there is ample amount of storage space for your personal belongings. The garage features an auto garage door and a roughed-in EV charger. Just 35 minutes to Orangeville, 20 minutes to Fergus & Elora, or 40 minutes to Guelph. Book your showing today! (id:51300)
Royal LePage Royal City Realty Brokerage
Royal LePage Royal City Realty
2 Currie Drive
Puslinch, Ontario
Welcome to an extraordinary and truly one-of-a-kind property that seamlessly combines luxurious living with the natural beauty of its surroundings. Estate home Nestled On A 1.5 Acres Lot this magnificent estate offers over 5,000sqft of meticulously finished living space, Upon entry, prepare to be dazzled by the stunning foyer, gourmet kitchen with top-of-the-line appliances, custom cabinetry, and a central island creating a culinary oasis. Adjacent to the kitchen, is a formal dining room that provides a sophisticated setting for memorable meals and celebrations as well as a fabulous family room with a natural stone wall and a fireplace. Detached newly renovated from top to bottom 4 Bedrooms + 2 Finished Basements. Very Close To Hwy 401. Hardwood Floor And New Tiles. Granite Countertops, Brand New Appliances, 3 Car Garage. Separate Entrance To Basement. Separate Living, Family And Dining Rooms. A Must See!!! **** EXTRAS **** The basement is a hidden gem, offering 2 separate areas, 3 bdrms, a well-equipped kitchen/bar. It's an ideal space for extended family or guests. (id:51300)
Royal LePage Flower City Realty
536 Mctavish Street
Centre Wellington, Ontario
Fantastic Family Home, or Investment Property, on a highly sought-after street in Fergus. This back split is well-built, with a wonderful layout. From the entrance, there is an open living room that leads to a kitchen/dining room with a vaulted ceiling. The sliding doors in the dining room open to a deck on the side of the house. Heading upstairs, you will find a large 4-piece bathroom with a secondary door into the primary bedroom, for en-suite access. The primary bedroom is spacious and bright, with a large walk-in closet. There are 2 additional bedrooms on the second floor, but if you are in need of more space, head to the finished basement. Not only will you find a spacious office/guest room, but there is a large laundry room with a 2-pc bathroom, as well as a utility room across the hall. Enjoy evenings in the large family room with walkout to a fully fenced backyard. This is the perfect setup for watching the kids or letting the dog out. When you cant get away, the backyard also has another deck, a storage shed, and an area for a fire pit/chiminea. The attached garage-and-a-half has enough room for a vehicle, as well as space for a motorcycle, storage, and/or a workbench. Add your finishing touches and you will never need to get away. This great neighbourhood is perfect for many lifestyles and is close to everything Fergus has to offer. A family can truly live in this home. (id:51300)
RE/MAX Real Estate Centre Inc.






