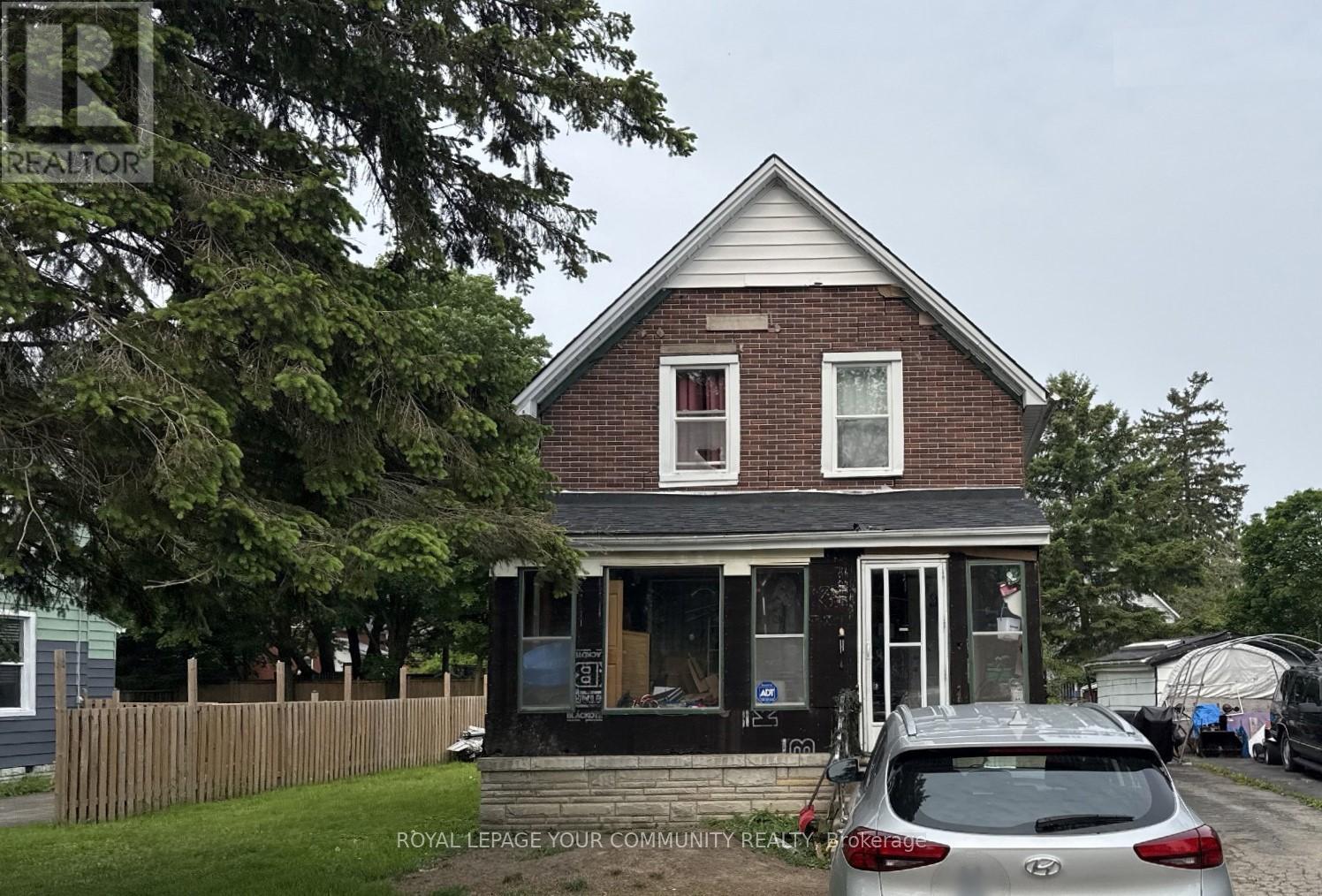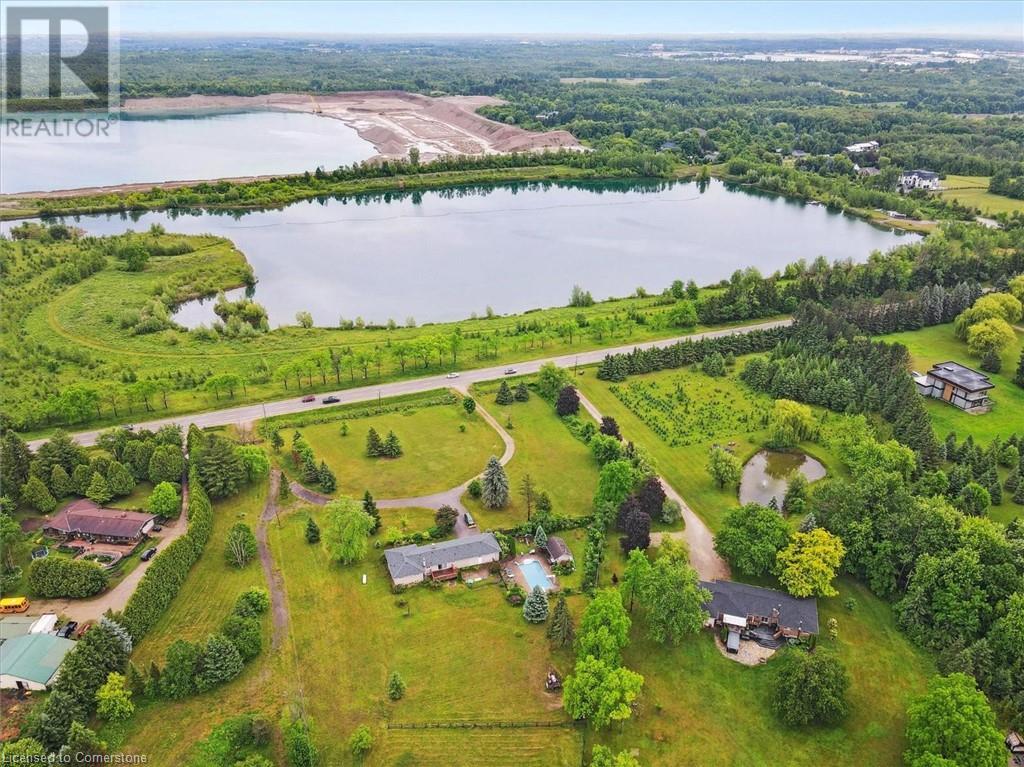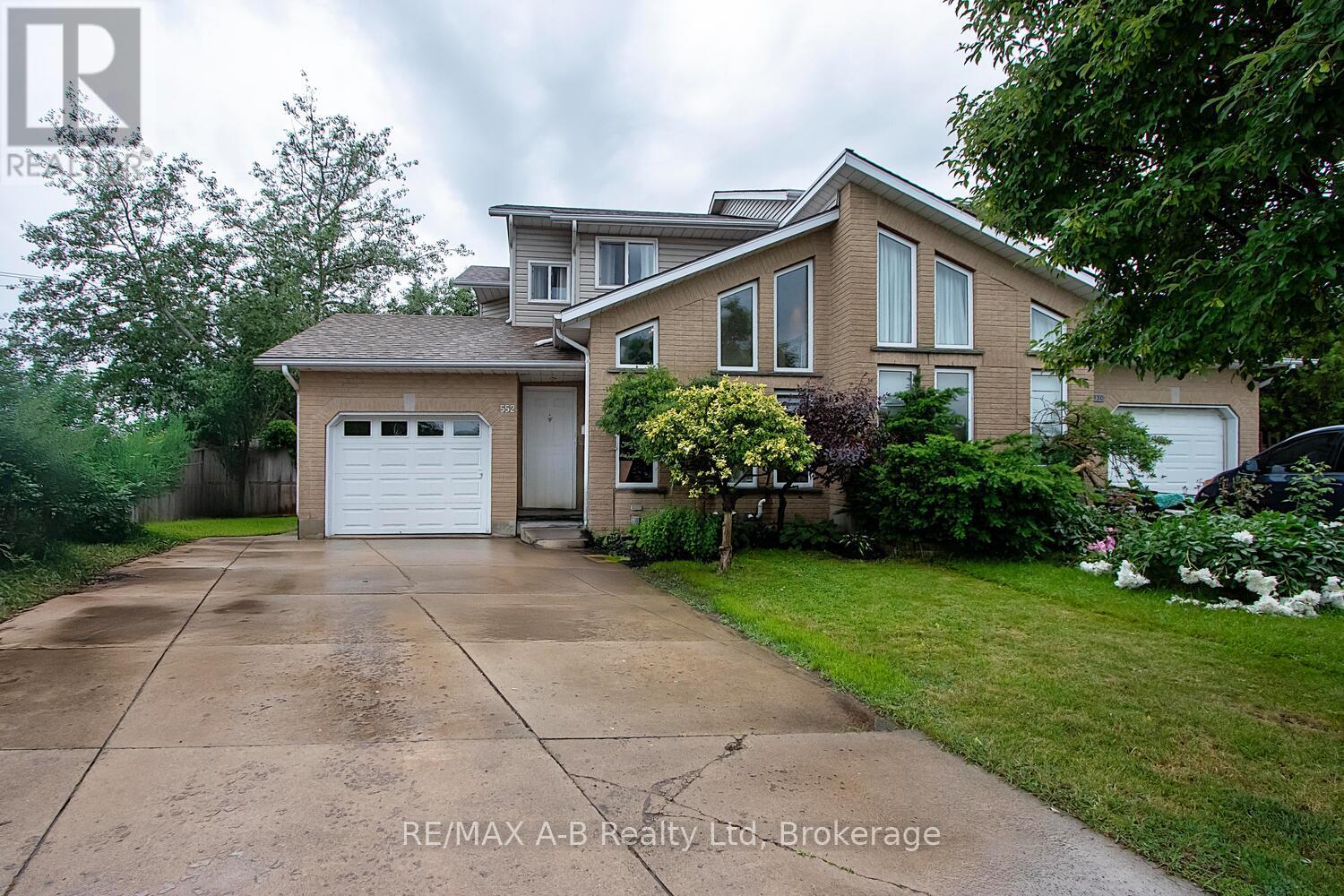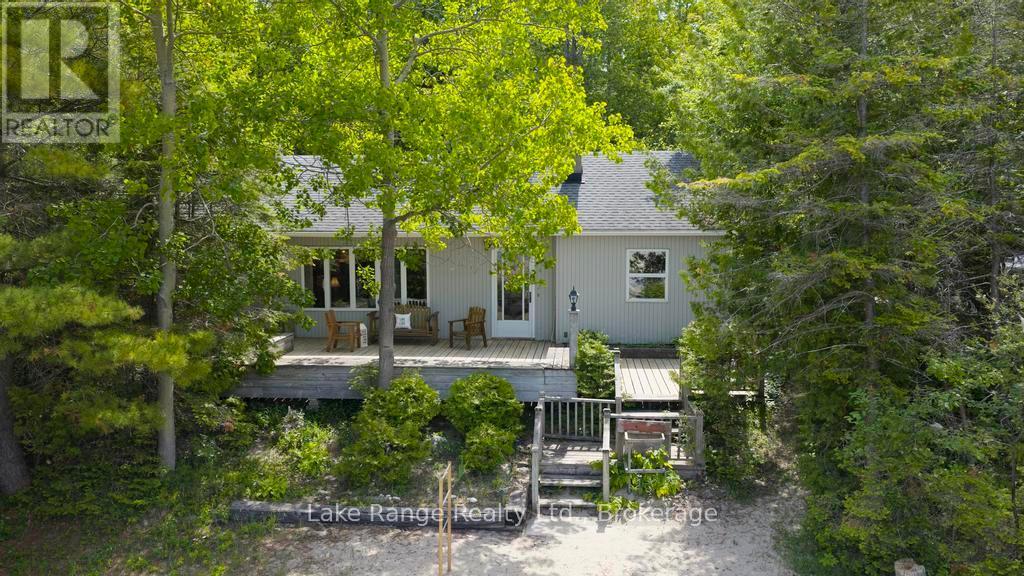Listings
5794 Tenth Line
Erin, Ontario
Discover unparalleled privacy on this remarkable 8-acre estate, where nature and lifestyle blend seamlessly. This property offers an exceptional living experience, surrounded by walking trails perfect for year-round adventures, including snowshoeing in the winter. With no neighbors in sight, you’ll enjoy complete tranquility and seclusion. The centerpiece of this estate is the stunning four-bedroom, three-bathroom home (2+1) with a one-of-a-kind design. A striking spiral staircase takes center stage, adding architectural charm. The natural light floods every corner, creating a warm and inviting ambiance. While the top-floor balcony invites you to savor your morning coffee amidst picturesque views. The expansive primary suite offers abundant storage and space with tons of potential and room to add your own spa like ensuite in the future. Entertain effortlessly in the spacious living areas or take the gathering outdoors to the above-ground heated pool. Car enthusiasts and hobbyists will marvel at the shop, which doubles as a two-car garage. This is more than a home—it’s a private sanctuary where you can immerse yourself in nature and create unforgettable memories. Whether you’re exploring the trails, hosting friends and family, or simply relaxing in your own oasis, 5794 10 Line is truly unlike any other. (id:51300)
Exp Realty
8 Laurier Street
Stratford, Ontario
Charming Detached Home with Endless Potential! This 3-bedroom, 2-bathroom home sits on a generous 50 x 120 ft lot, offering ample space to renovate, expand, or build your dream home. Full of character and natural charm, this property is perfect for buyers looking to personalize a home or invest in a great neighbourhood. Don't miss this fantastic opportunity! (id:51300)
Royal LePage Your Community Realty
22 Rustic Oak Trail
North Dumfries, Ontario
Welcome To 22 Rustic Oak Trail! A Premium 2761 sqft detached home is nestled in the Picturesque Town Of Ayr. Located Only few Mins Drive From Cambridge & Kitchener, Mins To 401, Walk To Brand New Park Around The Street. This stunning home features 4 bedrooms and 4 bathrooms and an office that can easily be converted into an in-law suite or 5th bedroom. The open-concept kitchen and living area with high ceilings is perfect for entertaining. The gourmet kitchen boasts ample storage, an eat-in island, built-in stove top microwave, and a large walk-in pantry. Enjoy 6-car parking and upgraded laundry room, conveniently located near all bedrooms, includes a laundry sink and stylish tile flooring. The luxurious master suite features a walk-in closet and an ensuite with a soaker tub, double sinks, and a tiled shower. Don't miss your change to call this exceptional Property home. (id:51300)
Homelife/miracle Realty Ltd
6375 Second Line
Centre Wellington, Ontario
OPEN HOUSE Sat. June 21st 2-4pm. Enjoy this meticulously maintained executive bungalow surrounded by farmers fields offering over 3000 sq ft of finished living space with 5 bedrooms, 3 full bathrooms plus an incredible 2700 sq ft 60 x 40 HEATED SHOP on almost 2 Acres, only 2 min to Fergus located on a paved road! This property has it all including geothermal heat, generac generator, heated two part shop with cement floor and room for a hoist or to park your trailer! Enjoy main floor living with no stairs, main floor laundry and easy access into the house. The main floor features open concept kitchen with large island, 3 bedrooms, primary bedroom with cheater ensuite and bright living room with mutiple-bay windows! Second entrance to the basement from the garage makes this home ideal for multi family living or an in-law suite! Fully finished, bright lower level with propane fireplace, wet bar, 3pc bathroom and 2 additional bedrooms. Sit on your large front porch and watch the birds or wildlife as you drink your coffee in the morning. Enjoy peace and serenity of country living only minutes to town! Let your dreams become reality with this L shaped property with lots of room for a large veggie garden, chickens or home based business in this fantastic heated shop! Energy efficiency at its finest with this R-2000 home with the Geothermal Heat & Propane Fireplace plus Generac Generator as back up if needed! Don't miss this one! View floor plans of house and shop along with photos and iguide in link attached to listing. (id:51300)
Keller Williams Home Group Realty
7648 Wellington Rd 34
Puslinch, Ontario
Countryside retreat W/resort-style backyard & stylish, modern updates just mins from South Guelph & 401! This warm & welcoming home offers perfect blend of space, luxury & comfort on beautiful property W/heated saltwater pool, sauna-equipped cabana, deck & patio made for entertaining & relaxation! Step into sun-drenched living room where grand picture window bathes space in natural light & laminate floors set the tone for comfort & style. 2-way fireplace connects living room & family room creating cozy vibe & ideal layout for relaxing evenings & memorable gatherings. Open-concept kitchen & dining area W/white cabinetry, S/S appliances & waterfall quartz island W/bar seating. Whether you’re cooking or hosting friends the seamless flow to oversized deck through sliding glass doors offers ideal indoor-outdoor living. Primary suite W/large windows, ample closet space & laminate flooring. There are 3 other bdrms offering flexibility for family, guests or work-from-home setups. Spa-inspired main bath W/marble floor, quartz dbl vanity & glass W/I shower. 2pc bath off main area features quartz & marble finishes. Finished bsmt W/rec room, rustic beams, 2 windows, electric fireplace & brick wainscotting. A sep room is ideal for gym, office or hobby room while 3pc bath & laundry complete this level. With sep garage entrance the space can easily be converted into income-generating suite or in-law setup! Home offers 200amp panel, fibre optic internet, 2022 roof, 2024 HWT & oversized 2-car garage W/high ceilings perfect for cars, storage or workshop. Outside a large wood deck & concrete patio wrap around fenced-in saltwater pool. Enjoy a drink at the cabana W/wet bar & electric sauna. New pool liner 2025 ensures yrs of worry-free enjoyment. Down the road from Aberfoyle Mill Restaurant & Antique Market. 5-min to South Guelph’s shops, restaurants, fitness & 4-min to 401 W/easy access to Milton, Mississauga & Toronto. True sanctuary offering luxury, flexibility & unbeatable location (id:51300)
RE/MAX Real Estate Centre Inc.
59 Albert Street E
North Huron, Ontario
Welcome to 59 Albert St E, a delightful three-bedroom, two-bath story-and-a-half home nestled in a peaceful neighborhood. This inviting residence features a spacious main floor that includes a convenient laundry area, making everyday tasks a breeze. The heart of the home is a fantastic kitchen, perfect for family gatherings and entertaining friends. Step outside to enjoy your private back deck, an ideal spot for morning coffee or evening relaxation. The covered front porch adds to the home's curb appeal and provides a welcoming entryway. With natural gas heating and situated on a quiet street, this property offers both comfort and tranquility. Don't miss the opportunity to make this charming home your own! (id:51300)
RE/MAX Land Exchange Ltd
552 Nelson Street
Stratford, Ontario
Welcome to this beautifully updated semi-detached legal duplex home, ideally situated at the end of a quiet cul-de-sac just steps from schools, parks, and local amenities. This property offers a fantastic opportunity for both homeowners and investors a like. The main level features 3 spacious bedrooms and 1.5 bathrooms, showcasing numerous upgrades including modern lighting, flooring, fresh paint, updated bathroom vanities, and a stylish new garage door. The living space flows effortlessly, offering a bright, welcoming atmosphere for everyday living and entertaining. Downstairs, you'll find a legal 1-bedroom, 1-bathroom apartment with its own entrance perfect as an income-generating suite or a private in-law setup . Additional highlights include a newly added outdoor shed for extra storage and a deep backyard ideal for kids or pets. Whether you're looking to live in one unit and rent the other, or simply want space for extended family, this property offers versatility and long-term value. (id:51300)
RE/MAX A-B Realty Ltd
7624 Riverside Drive
Lambton Shores, Ontario
Welcome to 7624 Riverside Drive in the beautifully scenic town of Port Franks. Quietly nested in old growth trees, enjoy the ultimate cottage experience all year long. Just a short drive to local amenities and walking distance to one of Lambton Shores sought after private beaches. This 1,477 SF bungalow offers character, charm and originality with its functional layout. Step into the spacious kitchen, with an island sure to impress- ample counter and cupboard space for your meal prep and storage needs with built-in appliances for extra convenience. This home boasts newer windows throughout allowing for loads of natural light. The dining area features a large glass sliding door for easy access to the rear yard and the beautiful oversized deck- making outdoor dining and entertaining a breeze. Entering the living room you will find plenty of room for play or relaxation- large windows and a fireplace for extra warmth in those cozy months to come. For those working from home or those looking for the perfect library- the office is a great space for all your needs, featuring a skylight for additional ambiance. You will also find three bedrooms as well as a four piece bathroom- perfectly surrounded by trees for peaceful private views throughout. The lower level is home to laundry facilities and an abundance of storage space fit all of your needs. Situated on an oversized lot with a large detached garage- this property is a main attraction. Privacy and seclusion while being steps away from one of the most sought after streets. This home is a nature lovers paradise. Don't miss your opportunity to live on Riverside Drive. (id:51300)
RE/MAX Real Estate Centre Inc.
441 Adelaide Street
Wellington North, Ontario
Nestled in the heart of the picturesque town of Arthur, Ontario. Step into a residence that speaks volumes about thoughtful design and functionality with 4 beds and 4 baths. The open-concept layout creates a seamless flow from room to room, enhancing the sense of space and allowing natural light to flood the interiors. Beyond the confines of the home lies a private outdoor oasis, a retreat for relaxation and entertainment. Whether you envision tranquil evenings surrounded by nature or vibrant gatherings with friends and family, this outdoor space is versatile and ready to fulfill your desires. Engage with neighbors during community events, stroll through nearby parks, and experience the warmth of small-town living. Close to local amenities, schools, parks, this property ensures that everything you need is within reach. Experience the convenience of small-town living without sacrificing modern comforts. Immerse yourself in the beauty of Arthur and make this residence your haven. (id:51300)
RE/MAX Real Estate Centre Inc.
5630 Winston Churchill Boulevard
Erin, Ontario
Tranquil Country Living on16.694AcresinPicturesque Erin Set amidst just under 17 acres of pristine countryside in the highly sought-after town of Erin, this beautifully updated raised bungalow offers the perfect blend of comfort, privacy,.. and panoramic natural beauty. Flooded with natural light and offering breathtaking views from every window, this charming home is a serene retreat just a short drive from urban conveniences. Step inside to discover a spacious, thoughtfully designed layout ideal for family gatherings and entertaining-alongside a warm and welcoming newly renovated kitchen highlighted by large, sunlit windows that frame the rolling landscape. The home boasts three well-sized bedrooms, including a private primary suite complete with its own 3-piece ensuite. The newly updated open-concept kitchen is a true showstopper, offering modern finishes and a seamless walkout to a balcony overlooking the expansive property-perfect for enjoying morning coffee or sunset dinners. Property Highlights :Brand new, bright and airy open-concept kitchen with contemporary finishes Spacious living room with oversized windows and abundant natural light Brand new windows throughout the entire home Newly renovated basement featuring pot lights, durable vinyl flooring, and a separate side entrance-ideal for an in-law suite or additional living space Massive brand new approx. 3,000 sq. ft, concrete patio, perfect for entertaining or relaxing in nature Detached double-door garage plus ample private parking Long, quiet driveway set well back from the road for added privacy and seclusion Whether you're looking for a peaceful escape, a place to host and entertain, or a forever home surrounded by nature, this one-of-a-kind property delivers on every level. (id:51300)
Trimaxx Realty Ltd.
199 Ellen Street
Atwood, Ontario
Welcome to 199 Ellen St, a charming century home overflowing with character located in the quiet family friendly town of Atwood, just a 45 min drive to Kitchener/Waterloo. This 5 bed, 2 bath, 2.5 story has beautiful curb appeal with an inviting wrap-around porch, solid red brick, lush landscaping, and a stone driveway to fit 6+ cars. Inside, the timeless appeal is seamlessly blended with modern upgrades from the elegant detail of the wood trim, some original stained glass windows and hardwood throughout to the classically renovated kitchen and bathrooms. The large entryway takes you to a cozy living room with large windows to let in plenty of natural light, and a gas fireplace where you will love to relax after a long day. From here you can separate the large formal dining room with traditional pocket doors. You will also find a den/office on this main level which is big enough to use to create a 6th bedroom on the main floor. Down the hall from the foyer is the gorgeous, modern-meets-rustic kitchen, with custom cream cabinetry and island, black granite countertops, gas stove and wood paneled ceiling, combining tradition and luxury. From here you can head through the mudroom where you'll find main floor laundry and a modern updated 3 pce bath. The oversized sliders will lead you to the peace and tranquility of the huge, treed backyard where you can enjoy the stunning gardens or relax on the private, well designed deck with a bar, or under the canopy where you can cool off under the fan. Store your toys and tools in the custom crafted shed. Upstairs there is an exquisitely designed electric fireplace with white shiplap, another fully updated 4 pce bathroom and 5 spacious bedrooms with one leading to your upper balcony, a great place to enjoy a morning coffee. If you're looking for more space or extra storage, there's a staircase to an attic with 500 sq feet to make your own. A perfect place to raise your children, close to community center/pool, schools and more! (id:51300)
RE/MAX Twin City Realty Inc.
19 Collins Drive
Kincardine, Ontario
This charming and spacious cottage offers 150 feet of stunning frontage on Lake Huron, where you can enjoy world-famous sunsets right from your own backyard. Located on a private road and surrounded by nature, this property provides the perfect blend of peace, privacy, and natural beauty. Step inside to an extra-roomy cottage designed for relaxation. The cozy family room features a fireplace and breathtaking lake views, creating a warm and inviting atmosphere. The open-concept kitchen, dining, and living area allows you to cook and entertain while still sneaking in glimpses of the water. With 4 bedrooms plus a den, there's plenty of space for friends and family to stay and enjoy lakeside living. Outside, take advantage of lakeside dining, soak up the afternoon sun, or unwind around a campfire as the sun sets over the horizon a new view to enjoy every evening. Additional features include a garage, storage shed, and ample parking. Whether you're looking for a serene getaway or a place to gather with loved ones, this Lake Huron retreat is a rare find. (id:51300)
Lake Range Realty Ltd.












