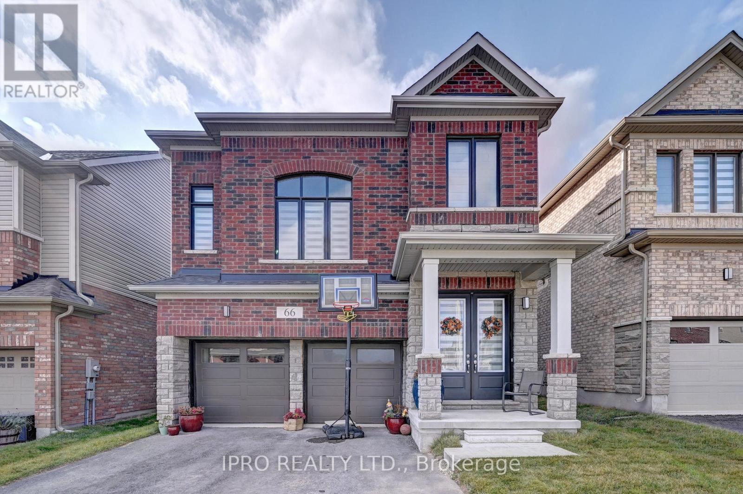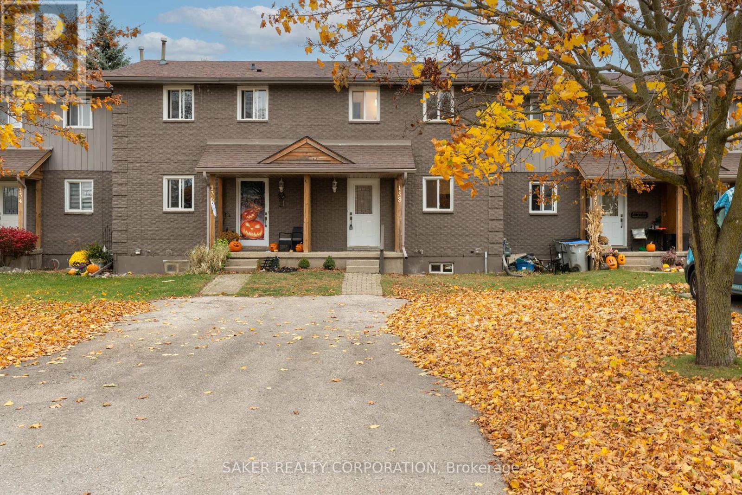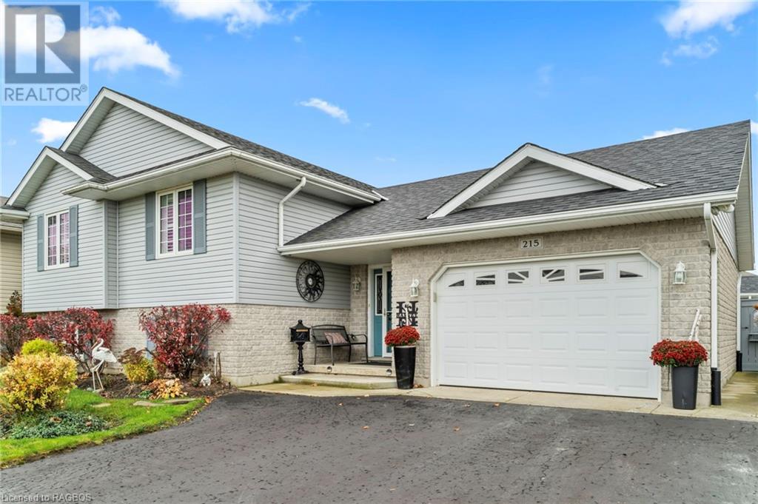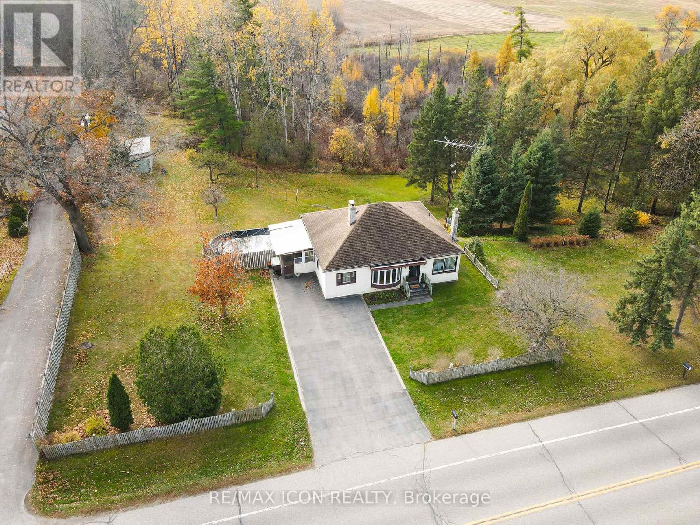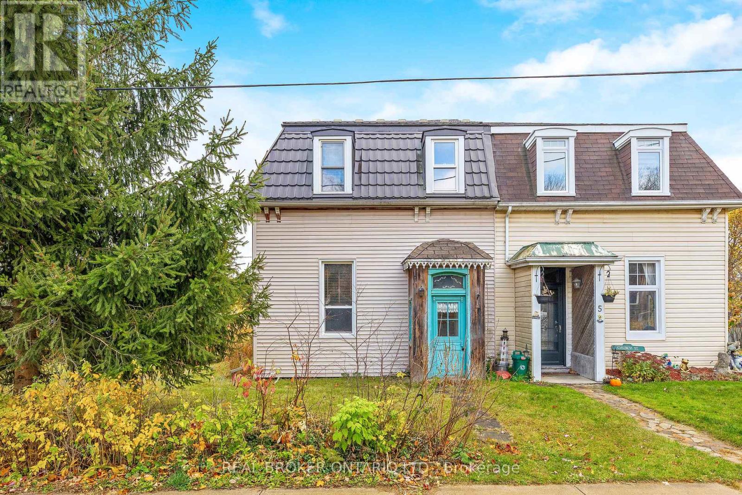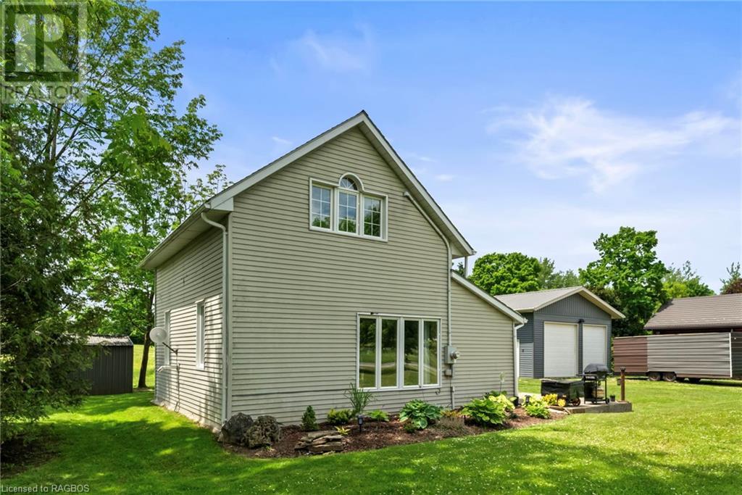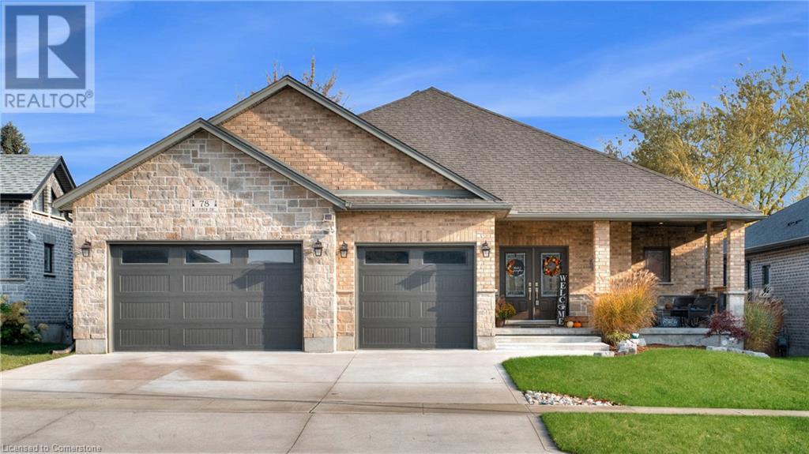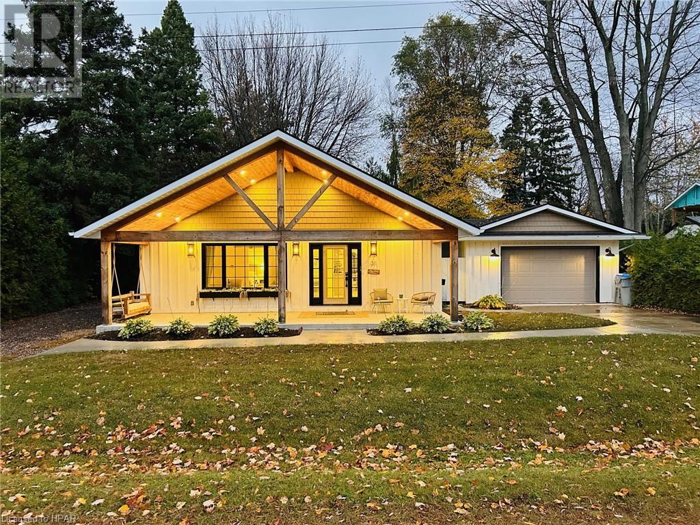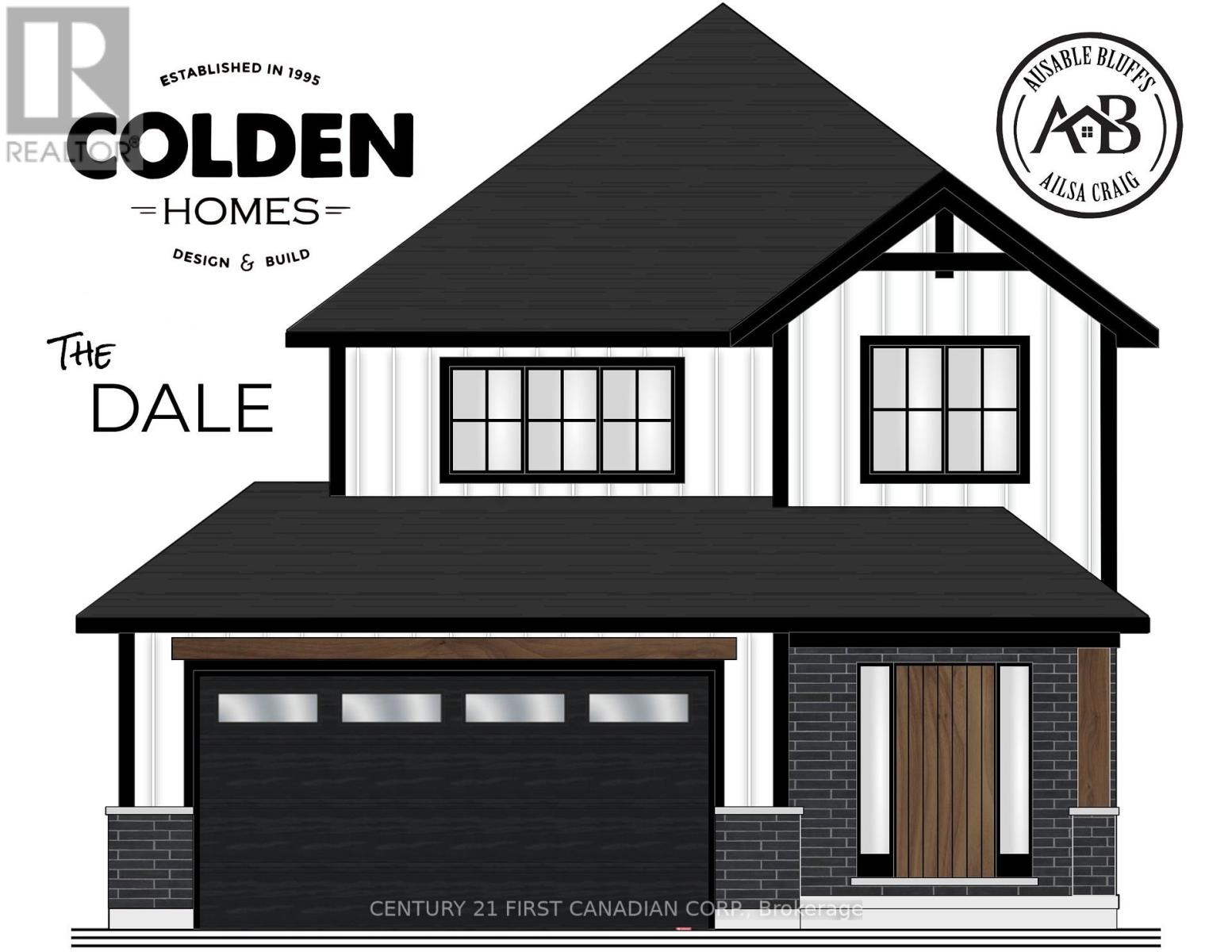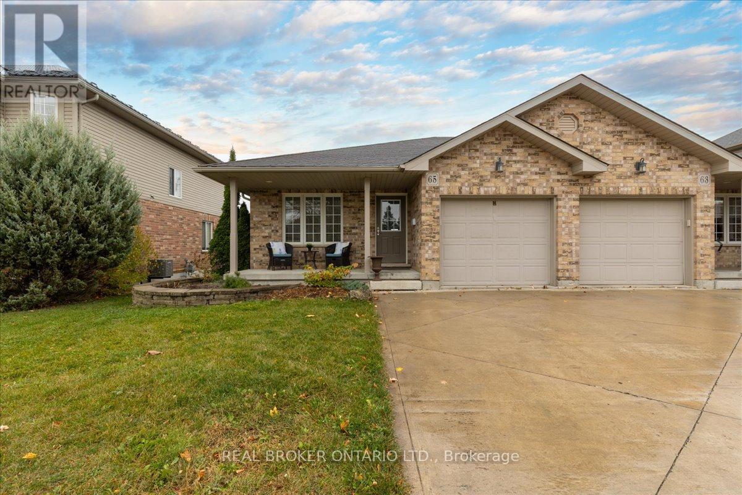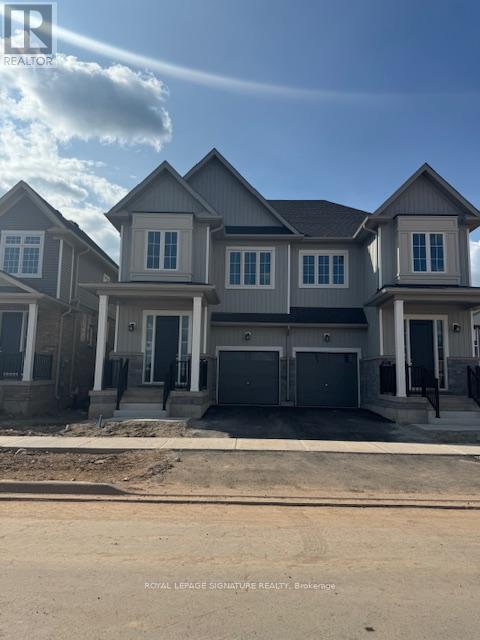Listings
3710 Manser Road
Linwood, Ontario
Custom built for the present owner. Very well maintained property on a huge corner lot. Backs onto the Linwood Public School property. Combination kitchen/dining area w/walkout to a deck. Unheated sunroom off of the kitchen, used year around. Living room w/hardwood floor. Three spacious bedrooms & a 4 piece bathroom (ensuite privilege) complete the main floor. The rec room is a very large room w/high ceiling height, wainscotting, natural gas stove & bright windows. Office, 3 piece bathroom, bedroom, laundry & utility rooms. Aluminum roof - less than 10 years old, w/transferrable warranty. Lots of storage. Manual lift system for all of your canning needs from the kitchen to the basement, nearly at the cold room door! Walk-up from the laundry room to an enclosed porch and directly into the 'shop'. Every man's dream, approx. 30' x 38' w/2 overhead doors, 12' x 10' & 7' x 10'. Water line is roughed in. High ceiling height - 14'6. 200 amp. electrical w/100 amp. going to the house. There is an attached garden shed at the rear of the building. The shop also has a metal roof. There are two concrete driveways on the property - one beside the house off of Pine Street, poured concrete in 2023 (23' wide) & the other off of Manser Road in front of the shop. This driveway is also poured concrete in 2022 - will easily hold 5 vehicles. (id:51300)
R W Thur Real Estate Ltd.
85 Mcfarlane Crescent
Centre Wellington, Ontario
A Beautiful 4 Bedroom Home Situated In One Of Fergus' Most Desirable Neighbourhoods. Home sits on a premium Ravine lot. Double Garage and a large driveway, can park 4 cars. Backs onto an expansive trail system for hiking, biking, and snowshoeing, and a spacious open area where the kids can play. Double Door Entry to a lovely foyer. 9' ceilings. Bright Open Concept Floor Plan. Family Room. Large Master bedroom with Builder upgraded 5 piece Ensuite. Large w/in closet. Four generous size bedrooms. Second Floor Laundry Room. Bright Basement With Enlarged Windows and almost 8' ceiling, awaiting your own touch. This house is well maintained and cared for. **** EXTRAS **** Fridge, Stove, Dishwasher, Washer, Dryer, All Electric Light Fixtures, All Window Coverings, Water Softener (id:51300)
Royal LePage Vision Realty
Ptl 10 Con 7
Southgate, Ontario
Great Opportunity to own land! Just over 13 Acres! Backing onto a seasonal creek. Natural and untouched. Property is heavily overgrown with natural shrubs and trees. There is no Driveway. (id:51300)
Royal LePage Real Estate Services Ltd.
25 Steer Road
Erin, Ontario
A Brand-New Freehold end unit Town house Located At The Crossroads Of Wellington Road 124 & 10th Line & Erin Township Side Rd 15. This is Really Stunning 4-Bedrooms & 3 Washroom Residence. A Spacious Open-Concept Main Floor With 9' Ceiling, Where A Gourmet Kitchen, Featuring Gleaming Quartz Countertops & Custom Cabinetry, Awaits. Sun-Drenched Layout Is Ideal For Both Relaxing And Entertaining, Creating A Welcoming Atmosphere With A Seamless Flow. Upstairs, 4 Generous Sized Bedrooms Offer Both Comfort And Style, Including Ensuite Bathroom. Nestled In A Friendly, Family-Oriented Neighborhood, You'll Find Minutes To Top-Rated Schools, Charming Parks, And A Variety Of Local Amenities Just Moments Away. It's A Perfect Blend Of Contemporary Elegance And Small-Town Warmth In The Scenic Village Of Erin, Ontario. Don't Miss Out On The Chance To Make This Exceptional Property available for lease Is A Beautiful Town In Incredible \\""Wellington County\\"" Around 80 Kms Northwest Of Toronto. Erin (id:51300)
Homelife/miracle Realty Ltd
66 John Carpenter Road
North Dumfries, Ontario
Gorgeous Home In Desirable Ayr Community in North Dumfries. Close Proximity To Conestoga College. Generous Sized Bdrms with an 11ft loft. The Spacious Main Floor Boasts Formal Living & Dining Rooms, Open Concept Eat-In Kitchen W/Walk Out To Deck. Property Taxes not yet assessed. (id:51300)
Ipro Realty Ltd.
5216 Trafalgar Road
Erin, Ontario
Looking For A Home In The Perfect Location And Acreage Within A Easy Commute To The City, Here It Is 43.5 Tranquil Acres Beside Another 72 Acres Of Forest Reserve, Lots Of Trails For Your Pleasure With Peace & Quiet For Riding Or Hiking. A Great Commute Property And Close To The Go Train And Yet You Feel Like You Are Miles Away Driving Up The Long Driveway Welcoming You To This Unique Wood Beamed, High Ceilings And Large Bright Windowed Home, Offering 3 Large Bedrooms With Ensuite Off The Primary Bdrm & Lofts In The Additional 2 Bedrooms . Jacuzzi Soaker Tub With Laundry On The 2nd Floor. Sitting Loft Overlooking The Living Room With A Wood Burning Stove. **** EXTRAS **** Plank Floors, Large Eat-In Kitchen, Large Windows In Every Room W/The Forest View, Wood Burning Stove, Large Garage Door, Walk In From Garage, Walk Out In Basement, Unique Design, 3rd Floor Offers Bonus Room With Bamboo Floor (id:51300)
Bosley Real Estate Ltd.
23 Povey Road
Centre Wellington, Ontario
Discover the charm of 23 Povey Rd, Fergus! This enchanting one-year-old semi-detached home in the highly desirable Story brook neighborhood offers 3 spacious bedrooms and 2.5 modern bathrooms,blending comfort and elegance seamlessly. The open-concept layout flows from the dining area to a backyard oasis, perfect for entertaining or relaxing under the stars. A cozy living room with a welcoming fireplace adds warmth and character. The gourmet kitchen features stainless steel appliances, a breakfast bar, upgraded cabinetry.The luxurious master suite boasts a 4-piece ensuite,while the home is further enhanced by garage access, soaring 9-foot ceilings and abundant natural light through large windows and sliding doors, creating a bright, airy atmosphere. Conveniently located just 2 minutes from a shopping center, this home offers the perfect balance of convenience and charm. (id:51300)
RE/MAX Realty Specialists Inc.
394 Huron Road
Goderich, Ontario
Rare Opportunity in nice and friendly town. Located in high traffic road, well managed and clean Store. 2000 Sq, Low Rent($2,650+HST) and Long Lease(10 Years) with 10 Years option. Sales; 1.25 M/Yr, Lottery Income; $51,500/Yr, Other Income $20,000++/Yr. High profit from very high sales of Fireworks year around. Lots of opportunity to increase sales including Liquor. **** EXTRAS **** All Numbers To be Verified by the Buyer. Showings are only available though L/A (id:51300)
Home Standards Brickstone Realty
300 Orr Street
Stratford, Ontario
This newly built custom-designed home combines elegance with practicality, ideal for modern living. The heart of the home is a fully customized kitchen featuring sleek quartz countertops with a stunning waterfall backsplash that adds elegance,while the huge island features a double ceramic sink is perfect for meal prep and casual dining. The cabinets stretch all the way to the ceiling, providing ample storage and a clean, seamless look. Equipped with high-end appliances: 36 gas range, double wall oven and a 36 commercial hood fan making it perfect for any culinary enthusiast. The prep room off the kitchen offers additional space for organizing and meal preparation. The living areas are bright and airy, thanks to the double-hung windows that allow plenty of natural light to flow in.The cathedral ceiling, ranging from 10 to 14 feet, creates a grand, spacious atmosphere ideal for entertaining or relaxing. Spacious bedrooms designed for comfort and privacy, master bedroom offers a luxurious en suite bath, extra large walk-in closet, 4 pc bathroom with the laundry facility, cozy upgraded fireplace with custom ship-lap surround.STEP OUTSIDE and enjoy an inviting covered patio at the back, ideal for relaxing or entertaining plus fenced backyard for privacy. THE LOWER LEVEL is fully finished accessible through two separate entrances( walkout from the garage), 2 bedrooms, enormous family room w/ plenty of space for relaxation and entertainment. Mini kitchenette tucked into one corner, providing convenience for light cooking without needing to go to the main kitchen, a small sink, and some cabinetry for storage, making it a practical feature for hosting guests. Separate room designed for laundry featuring cabinets for organization, along with a laundry sink, which adds functionality. The home has a harmonious layout that balances open space with private areas. The cathedral ceilings and large windows enhance the overall ambiance, making it a comfortable, welcoming space **** EXTRAS **** Roof employs Blue Roof skin technology ( upgrade), House is equipped with Gemstone Lights ( Permanent outdoor lighting)- upgrade Home built by Pinnacle Quality Homes, No rental items here. Generator hydro connection. (id:51300)
Coldwell Banker Homefield Legacy Realty
138 Simcoe Street
South Huron, Ontario
Come check out this beautiful 3 bedroom, 2 bathroom townhome with NO CONDO FEES! Renovated only a couple years ago from top to bottom, inside and out, this townhouse is bigger than it appears. Located north of London, and sitting on a large almost 200ft deep lot that offers a long 3 car driveway, and a backyard with updated 2 level backyard deck and plenty of space. Outside updates include new front door, new covered porch, and all new windows. Inside, walk into the kitchen with lots of cupboard space, stainless steel appliances, and tile-style vinyl floor. Hardwood style laminate flooring throughout the main, upper and lower level. New vanity and toilets in bathrooms, and a tiled bathtub in upper bathroom. All new interior doors, new hardware, new modern light fixtures throughout. Updated large finished basement, new a/c (2022)... The list goes on. Don't miss the view of the horse farm that you can see from your front porch! Come check this beautiful home out now! (id:51300)
Saker Realty Corporation
118 Parkedge Street
Guelph/eramosa, Ontario
This Is A Rare Opportunity To Own A Stunning Detached Home On A Large, Fenced Lot In The Highly Sought-after Neighbourhood Of Rockwood. The Private Backyard Features A Beautifully Maintained Inground Heated Swimming Pool, Creating A True Paradise. Upon Entry, You'll Be Greeted By A Spacious, Open-concept Layout With Vaulted High Ceilings And Hardwood Flooring Throughout The Main Level. The Generously Sized Dining Room Is Filled With Natural Light, While The Cozy Family Room Boasts A Gas Fireplace And Is Adjacent To The Kitchen. The Kitchen Is Equipped With Stainless Steel Appliances, A Gas Cooktop, And A Built-in Dishwasher. An Overhung Countertop Provides Extra Seating. Upstairs, You'll Find Three Large Bedrooms With Brand-new Flooring, Upgraded Bathrooms With New Vanities And Light Fixtures, And Custom Doors. The Entire House Has Been Freshly Painted. The Custom-finished Basement Offers Vinyl Flooring Throughout, A Large Entertainment Room, And An Additional Extra-large Room That Can Easily Be Converted Into Two Bedrooms. EXTRAS: Notable updates include: Bathroom upgrades (2024), Fresh paint (2024), Second level flooring (2024), Custom doors (2024), Furnace (2020), Main floor windows (2019). (id:51300)
RE/MAX Realty Services Inc
444 Chepstow Road
Chepstow, Ontario
2 bedroom, 1 bathroom bungalow located in the Village of Chepstow. This fixer-upper has a good floor plan, average sized rooms, a small finished attic storage space, a crawlspace, and is on a 73'x66' lot. Enter the home via rear deck, leading to a mudroom and laundry room, which opens to the kitchen with woodstove. Power of Sale; Selling AS-IS, WHERE-IS. (id:51300)
Wilfred Mcintee & Co Ltd Brokerage (Dur)
7177 Ariss Valley Rd Road
Ariss, Ontario
Whether you’re a golfer or not, you can’t beat the perfectly landscaped lush verdant views of Ariss Valley golf course. But wait! You haven’t heard about the inside yet. This large executive home on a 1 acre lot has more bells and whistles that you can count. Not only is the main floor full of big bright windows overlooking the golf course, it boasts an updated custom kitchen with gourmet appliances, an 11’ island, and MOST IMPORTANTLY a main floor suite than can accommodate a number of different scenarios. Are you looking for a main floor self contained apartment with separate entrance, 3 pc bath, its own laundry and an open concept great room with kitchen? Or a main floor separate office space to meet clients? Perhaps an in-law space for someone who can’t do stairs? The upper level boasts 4 bedrooms, primary bedroom with glass shower ensuite and walk-in closet. The finished basement comes complete with a separate entrance from the garage, a generous rec room, 4 pc bath, 2 bedrooms and a 23’ gym. Yes, you are in the country and yet only 10 mins to all the amenities Guelph has to offer. The Kissing bridge bike/walking trail is across the road (id:51300)
Coldwell Banker Neumann Real Estate Brokerage
45 Queensgate Crescent
Breslau, Ontario
Tucked away on a quiet crescent in a beautiful new enclave of homes sits this newer built 4 bedroom Thomasfield Home. The curb appeal of this home is stunning, with a gorgeous exterior that makes a statement, a double car garage, and a sweet little porch where you can enjoy the outdoors. The modern interior is fantastic from top to bottom. Features include soaring ceilings, wide plank vinyl flooring, a spacious great room with gas fireplace, and a dreamy kitchen with massive island, granite counters, and a pantry. The 2nd floor is spacious and offers a loft space, a large primary bedroom with 2 walk in closets and a beautiful ensuite and even your own private stackable washer and dryer. The additional bedrooms are all large and feature large windows that let the sunshine in!! The basement is ready to be framed, has 3 large windows, and offers lots of space to bring your dream basement to life! The location is fantastic as it offers a small town feel, but just minutes from KW and Guelph. Handy to all major amenities, walking trails, The Grand River, plus its just a few minutes from the Waterloo Regional airport. Call today for a private showing. (id:51300)
Homelife Power Realty Inc
64 Deer Ridge Lane
Bayfield, Ontario
The Chase at Deer Ridge is a picturesque residential community, currently nestled amongst mature vineyards and the surrounding wooded area in the south east portion of Bayfield, a quintessential Ontario Village at the shores of Lake Huron. There will be a total of 23 dwellings, which includes 13 beautiful Bungalow Townhomes (currently under construction), and 9 detached Bungalow homes to be built by Larry Otten Contracting. The detached Bungalow on Lot 4 will be approx. 1,630 sq. ft. on the main level to include a primary bedroom with 5pc ensuite, spacious guest bedroom, open concept living/dining/kitchen area, which includes a spacious kitchen island for entertaining, walk-out to lovely covered porch, plus a 2pc bathroom, laundry and double car garage. Finished basement with additional bedroom, rec-room, and 4pc bathroom. Standard upgrades are included: Paved double drive, sodded lot, central air, 2 stage gas furnace, HVAC system, belt driven garage door opener, water softener, and water heater. Please see the attached supplemental documents of House Plans and Lot Plan. (id:51300)
Home And Company Real Estate Corp Brokerage
Prime Real Estate Brokerage
215 Kenzie Road
Mount Forest, Ontario
This home is boasting with pride of ownership. Located in a friendly neighbourhood, this home was custom built by the original homeowner with vaulted ceilings and an open concept floorplan. When you walk into the home you will instantly notice the brightness of the rooms and tasteful finishes throughout. The front foyer includes a walk-out to the backyard oasis, built-in closet, and an interior door to the attached garage. On the main level the vaulted ceilings emphasize the brightness of the living and dining area. The kitchen features durable cabinets with an island for additional seating, tiled floors, and stainless-steel appliances. There are two bedrooms on the main floor with a four-piece bathroom. Downstairs you will find a large rec room with a gas fireplace and built-in surround sound. Perfect for family movie nights or cheering on your favourite sports team. There are two additional bedrooms and a three-piece washroom. The oversized storage room behind the staircase is large enough for holiday decorations and belongings you want to store away. Your friends will be jealous when you show off your beautiful backyard. There is a concrete patio for entertaining, a fenced yard, shed, and landscaped gardens to enjoy. The location couldn’t get any better since this home is in a friendly neighbourhood and a short walk away from the walking track, splash pad, children's park, sport’s fields, and seasonal Farmers Market. Mount Forest is located 1 hour from Guelph, Kitchener/Waterloo, and 50 minutes to Orangeville. What more could you want?! Don’t miss this amazing opportunity, to call this house your home. (id:51300)
Coldwell Banker Win Realty Brokerage
56 Blue Heron Drive
Middlesex Centre, Ontario
Spacious Marquis built 4+1 bedroom and 3 1/2 bathroom executive home in a sought after quiet location in Ilderton. Fully finished lower level. Gorgeous backyard on a premium size lot, 3 car attached garage and close to the many community amenities Ilderton has to offer. This home is full of great features and upgrades and priced well below replacement cost - call quickly to avoid disappointment! Shows very well. **** EXTRAS **** Appliances and hot tub are negotiable (id:51300)
RE/MAX Advantage Sanderson Realty
317 George Street
Arthur, Ontario
317 George St in Arthur is a unique home which allows for many different uses. This home can be great for someone looking to get into the market and put their personal touches into the final finishes. Looking to get a duplex? This home has that possibility with the upper level on a second panel. How about a work from home situation? This property enjoys highway frontage and has a large 22x20 attached garage which would allow someone to work out of it. There is also a detached 16x12 garage for additional storage or parking. This property enjoy a large tree lined lot which is nice and private. The main floor consists of a large mudroom which could accommodate a main floor bathroom easily. The oversized kitchen allows for someone to have an eat-in-kitchen or add an island for morning breakfasts and additional counter space. The dining room has a nice bay window and hardwood floors. The living room also continues these floors and has ample space for the family. There is a front porch for rainy days or a second separate entrance. On the second floor you will find 3 bedrooms and a 4pc bathroom. The attic has been insulated and framed with a closet for an additional bedroom perhaps or maybe a loft recroom for kids. Some features of the home include Metal roof, Shingle Roof (2023), Gas Furnace (2010), Updated Electrical, Some Windows (2014), Attached and Detached Garage. Come see the possibilities this home has to offer and let the creativity juices flow. (id:51300)
Coldwell Banker Win Realty Brokerage
3742 Nafziger Road
Wellesley, Ontario
Seize the opportunity to own this exceptional Commercial Building strategically located in the heart of Wellesley, Ontario. This versatile property is zoned Urban Commercial (UC), offering a wide variety of usages. Whether you are a Business Owner looking to expand or relocate, or an investor seeking a flexible Commercial asset, this property offers everything you need to succeed in Wellesley’s thriving community. The thoughtfully designed layout of this building makes it an ideal option for many different business uses, such as a Medical or Dental Centre, Professional Offices, Wellness Centre, Retail space, and more. With the flexible layout and zoning, it opens possibilities for long-term rental income or a diversified Tenant portfolio, maximizing return on investment. Wellesley is a vibrant community attracting a steady client base while providing convenience and excellent visibility, essential for thriving businesses. Don’t miss your opportunity to own this exceptional Building! (id:51300)
Royal LePage Wolle Realty
26 Bay Cedar Lane Lane
Breslau, Ontario
Welcome to 26 Bay cedar Lane! This stunning 2-storey detached home is the definition of modern luxury living. Upon entry you will be greeted by the large foyer with grand ceiling height, modern tile floors and a beautiful staircase. Next, you will find the impressive living room, with carpet free main floor . The living room opens into the modern and upgraded kitchen, which features granite countertop, high end appliances, stainless steel sink , water filter system, and a custom-built pantry offering storage and functionality. The kitchen is open to the dining room making entertaining and family dinners a breeze! This fully open concept floorplan provides modern comfort and function. The oversize sliding glass doors lead out to the big fenced backyard. A 2-piece powder room finishes off this main floor. Upstairs you will find the gorgeous primary bedroom featuring two walk-in closets. The massive primary ensuite features his and hers sinks, an oversize vanity and a large walk-in shower . Down the hall you'll find two more generous size bedrooms as well as a 4-piece modern washroom with skylight. (id:51300)
Team Home Realty Inc.
10 Curtis Street Unit# Lower
Breslau, Ontario
Welcome to 10 Curtis Street, Unit #Lower – a beautifully renovated one-bedroom plus den basement suite, nestled in a serene neighborhood. This bright and spacious unit offers a welcoming open-concept layout with modern finishes throughout. The cozy living area flows seamlessly into a functional kitchen. The bedroom is generously sized, with plenty of room for relaxation, while the additional den provides flexibility for a home office or guest space. Enjoy a tastefully updated bathroom and in-suite laundry for added convenience. Located close to local amenities, parks, and public transit, this unit offers comfort and ease for the modern tenant. Ideal for professionals or couples seeking a quiet, private space to call home. (id:51300)
RE/MAX Twin City Realty Inc.
Save Max Real Estate Inc.
9 Pine Street Unit# 202
Grand Bend, Ontario
Welcome to a stunning lakefront condo that perfectly captures the essence of low-maintenance, beachside living. This expansive second-level unit is a dream come true for those who cherish scenic beauty, and relaxation. With breathtaking, panoramic sunset views over Lake Huron, this open-concept home provides a spacious, light-filled layout that seamlessly connects, creating an ideal space for entertaining and relaxation. The condo features 3 generously sized bedrooms, 2 bathrooms, including a primary suite that has been beautifully upgraded with a luxurious ensuite bathroom complete with a large tiled shower, granite double sinks, and in-floor heating. The kitchen is designed for those who love to entertain, with built-in appliances, a spacious pantry, and a central island. Comfort and ambiance continue in the inviting living room, complete with a standalone gas fireplace, making it a cozy retreat during cooler months. Step out onto your private balcony to enjoy uninterrupted lake views and, on occasion, the sounds of beachside entertainment from the main stage below. This home also includes convenient in-suite laundry, ample storage. Located just minutes from downtown shopping, dining, golf courses, this condo combines natural beauty with convenient access to everything you need. Whether you’re seeking a relaxing retirement destination or a seasonal haven to enjoy the waves and sunsets, this stunning lakefront property offers a refined lifestyle tailored to your needs. (id:51300)
Coldwell Banker Dawnflight Realty (Seaforth) Brokerage
13 Freer Drive
North Dumfries, Ontario
Well maintained Semi Detached with 3 Bedrooms and 2.5 Washrooms. The Spacious And Welcoming Bright Foyer. Open concept Kitchen with Granite counter and Stainless Steel Appliances. Large Living and Dining rooms. Huge backyard for spending time with family. House is Full with sunshine from Windows all across. Master bedroom with 4 pc ensuite and Walk-in closet. Laundry on second floor for your convenience. Lots of storage places including un-finished basement. Great location - Close to Kitchener / Waterloo, Highway 401, Schools, Parks, Plazas, etc. **** EXTRAS **** Tenant Pays Utilities. No Smoking. Aaa+ Tenants. Credit Report, Employment Letter, Pay Stubs& Rental App. W/Offer.1st & Last Months Certified Deposit. Tenants To Buy Content Insurance. (id:51300)
Save Max Real Estate Inc.
1443 Wrigley Road
North Dumfries, Ontario
Welcome Home to 1443 Wrigley Road! Are you looking to escape the city? This is it! Discover this delightful 3bedroom bungalow sitting on an expansive .963 Acre lot located in the saught after village of Ayr. Thisspacious home features a large primary bedroom with a gorgeous backyard view, providing plenty of naturallight. Main floor features a second bedroom, and immaculate full bathroom. The kitchen with more stunningviews has plenty of cupboard space, opens to the dining area, making it ideal for family meals and gatherings.The living room is bright and welcoming with a large window that floods the space with light and features awood burning fireplace, ready for cozy evenings. In the basement you will find a large recreation room idealfor family gatherings. Also in the basement is a large laundry room and a walk out to the gazebo & hottub.There is a large 3rd bedroom ideal for multi generational living includes and an additional three-piecebathroom. The backyard is absolutely stunning offering plenty of space for dogs & kids to play, enjoysummers in your swimming pool & plenty of room to entertain and BBQ with guests. Additional featuresinclude a large detached garage with hydro located at the back of the property. Ample parking for 6 vehicles,perfect for families and guests. The property also includes a workshop area and abundant storage throughoutthe home. This property is a rare find, offering a perfect escape from the hustle & bustle of city life while stillbeing close to everything you need. Don't miss the opportunity to make this beautiful property your own! (id:51300)
RE/MAX Icon Realty
1443 Wrigley Road
Ayr, Ontario
Welcome Home to 1443 Wrigley Road! Are you looking to escape the city? This is it! Discover this delightful 3 bedroom bungalow sitting on an expansive .963 Acre lot located in the saught after village of Ayr. This spacious home features a large primary bedroom with a gorgeous backyard view, providing plenty of natural light. Main floor features a second bedroom, and immaculate full bathroom. The kitchen with more stunning views has plenty of cupboard space, opens to the dining area, making it ideal for family meals and gatherings. The living room is bright and welcoming with a large window that floods the space with light and features a wood burning fireplace, ready for cozy evenings. In the basement you will find a large recreation room ideal for family gatherings. Also in the basement is a large laundry room and a walk out to the gazebo & hottub. There is a large 3rd bedroom ideal for multi generational living includes and an additional three-piece bathroom. The backyard is absolutely stunning offering plenty of space for dogs & kids to play, enjoy summers in your swimming pool & plenty of room to entertain and BBQ with guests. Additional features include a large detached garage with hydro located at the back of the property. Ample parking for 6 vehicles, perfect for families and guests. The property also includes a workshop area and abundant storage throughout the home. This property is a rare find, offering a perfect escape from the hustle & bustle of city life while still being close to everything you need. Don't miss the opportunity to make this beautiful property your own! (id:51300)
RE/MAX Icon Realty
251 Upper Queen Street
Thames Centre, Ontario
This charming home in the lovely town of Thorndale is perfect for first-time home buyers, retirees, and downsizers. Offering a convenient main floor living, just 20 minutes from London, surrounding cities and highway access. Enjoy the best of small-town charm while being close to amenities, all in a worry-free environment thanks to the numerous upgrades. 251 Upper Queen boasts great curb appeal with your very own backyard oasis! Large 147’ deep lot, no rear neighbours as the property backs onto a park. Enjoy those seasonal nights on the new deck, or under the gazebo after a hot tub! Inside the home you will find a well thought out floor plan with neutral colouring, high 9' ceilings and modern finishes. With a large sunroom/mudroom that can be used as a flex space, spacious living room/ dining room, updated kitchen with quartz countertops, laundry room with additional storage, 2 bedrooms, and updated bathroom with heated floors! All you must do is move in! Upgrades include: (2020- New duct work, furnace and A/C. 2023-Updated bathroom with heated floors, kitchen, flooring throughout, all new appliances including owned Water Softener, electrical work in the garage. 2024- New exterior siding, front and rear deck, fence). (id:51300)
Peak Realty Ltd.
180 Grey Street W
Southgate, Ontario
Welcome to your dream home! This stunning three-bedroom, two bathroom home showcases exquisite custom wood finishing throughout, offering a blend of elegance and warmth. Custom woodwork throughout. Cozy and welcoming with a covered porch, Spacious deck around a welcoming ground pool. Mature trees and gardens create privacy and natural setting. Large back yard has detached garage, set up with hydro and used currently for a wood working shop. Garden shed. Beautiful lot with lots space for family and friends. covered BBQ deck with Bar for entertaining friends and family. Great Gathering place to relax and enjoy weekends and summer evenings. Main floor Bedroom, Bathroom, Living Room, Custom Kitchen, Mudroom, office and Laundry, Second floor has second Bathroom and 2 bedrooms. Perfect starter home, Young family home, downsizing, Perfect for home occupation, Contractor, Family, Single, Couples, Must See this gem in Desired Town of Dundalk. **** EXTRAS **** Large Lot with plenty of parking for 6 plus cars. Quiet Street with easy access to main roads for Commuters. Walking Distance to schools and shopping. Natural Gas Heating, Enclosed Garden, Swing Bench, Sandbox, Play House. (id:51300)
Mccarthy Realty
45 Water Street East
Elora, Ontario
Step back in time with this unique 1.5-storey home, believed to be an original log cabin with a rich history dating back to around 1840. Relocated to its present foundation in 1953, this charming home was carefully preserved and updated over the years. Featuring a distinctive stucco exterior, the house boasts an elongated rectangular façade with a medium gable roof and a rustic side chimney. Inside, you'll find three bedrooms and two bathrooms (one on main floor, one on second floor), offering comfortable accommodations with a nod to heritage charm. The home has seen modern upgrades, including newer windows that blend seamlessly with the original design, and a 2013 furnace to keep things cozy. The wood floors add warmth and character to the space, off the kitchen is a large deck — perfect for enjoying the fully fenced yard and serene surroundings. This delightful property is more than just a house; it's a piece of history, thoughtfully updated for modern living without compromising its original character. Location is key! Enjoy walking to downtown Elora where you can shop, dine and enjoy the bustling village. The Grand river and many parks and trails are nearby. Don’t miss your chance to own this one-of-a-kind residence! (id:51300)
Keller Williams Home Group Realty
65 Abraham Drive
Stratford, Ontario
Charming bungalow nestled on a quiet, mature street just north of the Stratford Country Club, and within easy reach of all the wonderful amenities Stratford has to offer, including the renowned Stratford Festival Theatre, downtown shops, restaurants, and the scenic Avon River! This inviting 3-bedroom, 3-bath home is ideal for effortless main-floor living. It would be a great fit for retirees, family's or first time buyers! The open-concept layout features a spacious kitchen with a cozy living area, convenient main-floor laundry, and a generous primary bedroom with a 3-piece ensuite and walk-in closet. Step outside to a multi-level deck area featuring a hot tub and fully fenced backyard. The basement offers close to 1,000 sq. ft. of partially finished space with loads of potential as it already has a bedroom, a bonus room, a large recreational room and a 4pc bath! Don’t miss the opportunity to make this your new home! Contact your Realtor® today to schedule a private showing. (id:51300)
Real Broker Ontario Ltd.
790 Garafraxa Street N
Durham, Ontario
Perfect for younger families or mobility issues. Walk in Shower, Main Floor Bath & Main Floor Laundry all with walk out access to your back deck finish off the main floor. On the Second Level you will find a perfect crafting, toy area or reading nook, 4 pc bath and 2 bedrooms with ample closet space. This home has undergone a lengthy list of renovations since 2022 including, but not limited to, all new insulation in the walls and ceiling, metal roof, flooring, natural gas furnace, plumbing and electrical, many new windows, and more. Enjoy back yard BBQs on the back deck, conveniently located just off the kitchen, or tinkering or playing in the workshop shed in the backyard. Conveniently located close to schools, playground, the conservation area, downtown shopping & dining, healthcare while also being on the edge of town, you can enjoy the convenience of peace of mind living with many updates as well as the conveniences the growing town of Durham offers. Call Your REALTOR® Today To View What Could Be Your New Home, 790 Garafraxa St. (id:51300)
Royal LePage Heartland Realty (Wingham) Brokerage
321 John Street
Mount Forest, Ontario
Welcome to 321 John Street in Mount Forest Ontario. As you enter this perfect family home, you'll be greeted by a beautifully renovated kitchen that flows seamlessly into an open concept dining room. This setup is perfect for family meals and entertaining guests, creating a warm and inviting atmosphere. Next, you'll find the cozy yet spacious living room, ideal for catching up with friends or enjoying quality family time. The main floor has even more to offer, including one bedroom, plenty of storage closets, and a kids toy room facing the backyard. The second floor continues to impress with two additional bedrooms, one bathroom, an office, and a primary bedroom with an ensuite. Outside, the property offers generous backyard space ideal for outdoor activities, gardening, or simple relaxing. Also has a deck perfect for enjoying relaxing evenings and entertaining guests. Mount Forest is a charming town that provides everything you could possibly need, including gas stations, grocery stores, schools, and a hospital. The town also boasts the Mount Forest Saugeen Trail, a serene walking trail perfect for outdoor enthusiasts looking to explore and enjoy nature in peace and quiet. Come visit 321 John Street and experience all that this wonderful family home in Mount Forest has to offer. From its beautifully renovated features to its spacious and inviting exterior, this home is ready to welcome you. (id:51300)
Real Broker Ontario Ltd.
199 Hope Street E Unit# 9
Tavistock, Ontario
The Renaissance condos, a place where comfort meets ease. Cozy Carefree Condo Living suggests a lifestyle free from worries, with a focus on relaxation and enjoying the simple pleasures in a welcoming environment in a growing community of Tavistock. This charming main-floor condo has never been offered before! With 2 bedrooms and 1 bath, it features an open-concept design, perfect for relaxing and entertaining. The kitchen includes beautiful oak cabinetry, providing both style and functionality, and the dining area offers ample space for gatherings with family and friends. Enjoy the sunroom during warm days and nights, and step out to your private patio through sliding glass doors and space to sit. In the winter, the gas fireplace in the living room will add warmth and coziness. The laminate floors enhance the flow between the living and dining rooms, while the primary and second bedrooms are conveniently located near the 4-piece bath. For added convenience, the unit includes in-suite laundry, along with two lockers – one indoors and one by the parking area. Parking is a breeze with one covered parking spot (#19), and additional parking is available upon request and availability. With new windows and patio doors (updated in 2021), this unit offers peace of mind. The building Amenities: Party Room: Perfect for gatherings, games, or hosting parties. Library: For your reading pleasure. Exercise Room & Sauna: Stay active without leaving home. Visitor Parking: Convenient for guests with controlled entry or for further convenience sliding doors off sunroom for access to Hope Street. Don’t miss the chance to make this delightful condo your next home! (id:51300)
Peak Realty Ltd.
226 Daniel Street
Erin, Ontario
Oh, what a rare find in the Village of Erin! This completely affordable bungalow has a huge fenced lot, has been renovated, has a complete basement in-law suite and a garage! Not sure I need to write any more, but you know I will! Open the front door to the open concept and super bright main floor of this bungalow. Two beds and a lovely bathroom on the main floor, then meander down to the incredible suite in the basement. It is so bright, it's hard to believe it's a basement. The lovely kitchen opens to a warm living room, huge bathroom, and incredibly bright bedroom. The package completes with the lovely private backyard that is fully fenced with a shed and 1 car garage. A 4-minute walk to the public elementary school, 7-minute walk to the high school. Quick bus trips to both Catholic schools. And for you? 40 mins to the GTA lickety split or 20 mins to the GO station to get you right downtown TO. Do not wait folks! **** EXTRAS **** Laundry Room Reno(2024), Front Door (2023), Garage Door (2023), New Trim (2023), Armour Stone (2022), Exterior Board & Batten Painted (2022), Main Floor Kitchen Reno(2022), Laminate Flooring (2022), In-Law Suite (2021) (id:51300)
RE/MAX Real Estate Centre Inc.
7 Church Street
Erin, Ontario
Discover this character-filled semi-detached century home in the picturesque town of Hillsburgh. Just steps from shopping, parks, and the local arena, this property offers both convenience and timeless charm. Step inside to soaring ceilings, rich hardwood floors, and intricate decorative trim that make this home truly one-of-a-kind with endless potential.The main floor layout is designed for ease, featuring a laundry room and direct kitchen access to a spacious wooden deck, perfect for outdoor dining and entertaining. Upstairs, youll find three bright bedrooms and a full bathroom.An unfinished basement awaits your creative touch, while the large corner lot provides ample parking and generous yard space, offering plenty of room for gardens, play areas, or future expansions. Don't miss out on this rare gem in the heart of Hillsburgh! **** EXTRAS **** Furnace 2015, Roof 2016, Vinyl siding & foam insulation 2000, New jet pump & foot valve for well 2017 (id:51300)
Real Broker Ontario Ltd.
10364 Pinetree Drive
Lambton Shores, Ontario
Lease to own with short term lease..Vendor to qualify any potential applicants prior to acceptance of a lease. Grand Bend-Huron Woods 2 storey 3+ 2 bedrooms with ground level lower walkout minutes walk to sandy Lake Huron beach. Beautiful landscaped 3/4 acre property with up to 10 parking spaces. Bright great room fireplace with two-storey ceiling and wall of windows overlooking property. Main floor master bedroom with en-suite and walk-in closet .Kitchen granite counters with open dinette and patio door to back deck. Main floor den/bedroom with hardwood floors throughout most of main level. 2nd level features 2 bedrooms and 4 piece bath. There are 3+ 2 bedrooms and 3+1 baths to serve guests and extended families. Lower level with large above ground windows and ground level walkout access to side of property , great for second living quarters. Large living area and pool table accessories included in the lower level. Den/bedroom with Laundry kitchenette with three piece bath. Other features: 2 year old furnace and air conditioning /40 year fiberglass shingles/2 car garage/built in dining cabinet/ kitchen pantry mudroom/water heater owned/built in kitchen stove/oven, new fridge. Club house membership with tennis /pickleball courts/ canoe racks/playground/basketball court $230 per year fee. Just a minutes walk from Pinery Provincial Park. (id:51300)
Sutton Group - Select Realty
7 Church Street
Hillsburgh, Ontario
Discover this character-filled semi-detached century home in the picturesque town of Hillsburgh. Just steps from shopping, parks, and the local arena, this property offers both convenience and timeless charm. Step inside to soaring ceilings, rich hardwood floors, and intricate decorative trim that make this home truly one-of-a-kind with endless potential.The main floor layout is designed for ease, featuring a laundry room and direct kitchen access to a spacious wooden deck, perfect for outdoor dining and entertaining. Upstairs, youll find three bright bedrooms and a full bathroom.An unfinished basement awaits your creative touch, while the large corner lot provides ample parking and generous yard space, offering plenty of room for gardens, play areas, or future expansions. Don't miss out on this rare gem in the heart of Hillsburgh! (id:51300)
Real Broker Ontario Ltd.
109 Parkside Drive W
Fergus, Ontario
Welcome to 109 Parkside Drive West! This charming 3-bedroom, 1.5-bathroom home is nestled in the picturesque town of Fergus, offering endless potential for families, first-time buyers, or anyone looking to create their dream residence. As you step inside, you’re welcomed by a spacious foyer that flows into a cozy living room, highlighted by a stunning bay window that allows natural light to illuminate the space. This inviting area is perfect for relaxing with loved ones or entertaining guests. Adjacent to the living room is a separate dining room, ideal for family dinners or gatherings with friends. The kitchen features convenient sliding doors that lead to a fully fenced backyard, providing a secure area for children and pets to play, as well as the perfect setting for summer barbecues. A convenient 2-pce washroom completes the main level. Venture upstairs to discover 3 generously sized bedrooms. The layout includes an oversized cheater bathroom, complete with a separate shower and tub, conveniently connected to the primary bedroom. Additional features of this home include central air conditioning, majority of the homes windows replaced, an unspoiled basement ready for your personal touch, and its location on a family-friendly street, making it an excellent choice for families. The property’s location is truly a highlight; you’ll find yourself just steps away from essential amenities, including Walmart, LCBO, and Home Hardware. Plus, enjoy the convenience of being only a short 10-minute walk from downtown Fergus, where you can explore local shops, delightful restaurants, and serene parks. While this home does require some work, it presents a unique opportunity for the right buyer to invest in their future. With a little creativity and effort, you can transform this house into a beautiful home that perfectly reflects your style and needs. Don’t miss your chance to make 109 Parkside Drive West your own! (id:51300)
RE/MAX Real Estate Centre Inc Brokerage
60 Pond View Drive
Wellesley, Ontario
Terrific move in ready home with fantastic sunsets right in your back yard! Open concept main floor with ample cupboard space and chic new backsplash in the kitchen. Sliders off of dinette to large deck and good sized pie lot overlooking farmers field! Spacious upper level with large primary bedroom with walk in and private ensuite, 2 more good sized bedrooms and a 4 piece bath as well. Freshly finished lower level features large rec room and a 2 piece bath . Lots to love here in this well built home on a quiet crescent in the charming town of Wellesley! (id:51300)
RE/MAX Twin City Realty Inc.
315186 Highway 6
West Grey, Ontario
UPDATED HOME AND SHOP FOR SALE! Nestled on a picturesque 1/2 acre lot along Highway 6, this delightful country property offers the perfect blend of rural tranquility and modern convenience. Located just a short 12-minute drive to Durham and 25 minutes to Owen Sound, you can enjoy the serene countryside while still being close to all the amenities you need. This charming home has been thoughtfully updated to combine classic country charm with modern comforts. Main floor features an eat in kitchen (2014 update), comfortable living room, primary bedroom, 4 Pc bath and laundry. Upper level boasts two additional bedrooms and an area for a workout room or home office. New efficient, heat pump installed 2024 providing heating and cooling along with a propane furnace as a back up source. Entire attic insulation removed and replaced with R60. 2 exterior doors replaced along with 2-triple pane windows. Bonus with a 24 x 24 insulated shop featuring 220V hydro and 2 overhead doors providing ample space for vehicles, storage, workshop, or hobby space. Whether you’re looking for a family home, a weekend retreat, or an investment opportunity, this charming updated home on Highway 6 is a must-see! (id:51300)
Wilfred Mcintee & Co Ltd Brokerage (Walkerton)
181 West Park Drive
North Middlesex, Ontario
Welcome to this charming home in the small, quiet community of Parkhill, set on a spacious corner lot. A large concrete driveway leads to the oversized attached garage, offering plenty of room for a workshop plus access to a three-season bonus room. Just off the garage, the mudroom provides a convenient main-floor laundry area. The well-designed kitchen is a chefs dream, featuring cambria countertops, abundant cabinetry, a walk-in pantry, and stainless steel appliances. A cozy wood stove adds warmth to the open-concept layout, while the center island and eat-in area make it ideal for both everyday meals and entertaining. The bright, airy living room is highlighted by two windows that flood the space with natural light, creating a welcoming and comfortable atmosphere. A 3-piece bathroom with a relaxing jetted tub and a versatile flex room, perfect for a home office, complete the main level. Upstairs, three generously sized bedrooms provide comfort for the whole family, along with a 4-piece bathroom. The fully fenced backyard boasts privacy and is ready for outdoor enjoyment, with an above-ground pool and a shed for extra storage. Whether it's summer barbecues, gardening, or lounging by the pool, this fantastic property offers endless opportunities. (id:51300)
Streetcity Realty Inc.
78 Gerber Drive
Milverton, Ontario
This stunning, carpet-free bungalow offers over 4,400 square feet of thoughtfully designed space, a large front porch, a gorgeous open-concept main floor, and a versatile in-law setup with a walkout on the lower level. Check out our TOP 7 reasons why you’ll want to make this house your home! #7 3-CAR GARAGE – A finished oversized 3-car garage with epoxy flooring and an extended driveway offers ultimate convenience and security. #6 OPEN-CONCEPT LIVING – Enter through the spacious foyer to discover the bright and airy open-concept main floor, with 9-foot ceilings, elegant marble and porcelain tile, and hardwood flooring throughout. Natural light streams in from the expansive windows and illuminates the 14-foot vaulted ceilings in the great room, which is the perfect place to unwind by the cozy fireplace and enjoy the comforts of home. From here, step through the sliding glass doors to your beautiful 12x24 foot raised deck with pergola. #5 IMPRESSIVE KITCHEN – The beautiful custom kitchen features Blanco double granite sinks, quartz countertops, sleek cabinetry, stainless steel appliances, and a spacious 5-seater island. #4 BEDROOMS & BATHROOMS – The spacious primary bedroom looks out over the backyard and is a peaceful retreat. It has a walk-in closet & a 5-piece ensuite. The main floor also offers a large second bedroom and a 5-piece bathroom. #3 IN-LAW SETUP WITH WALKOUT - The sprawling, carpet-free space showcases high ceilings, large windows, and everything you need for a top-notch in-law setup. You’ll find an eat-in kitchen with a 4-seater island, two bright bedrooms, and a 4-piece bath. With its private entrance through sliding glass doors, the lower level is perfect for extended family. #2 BACKYARD – The outdoor space is where you can relax and unwind and is perfect for the kids or pets to play. #1 LOCATION – Just 35 minutes from Waterloo, Milverton is where you can enjoy the best of both worlds: tranquil small-town charm with city conveniences close by. (id:51300)
RE/MAX Twin City Realty Inc.
75 Youngs Street
Stratford, Ontario
Youngs Street is the old style neighbourhood where you look after each other. This one quiet block sits right in the heart of our city. It is an easy walk to downtown, the river, or the hospital. This unique home has been loved for over 50 years by its current owner but it's time for a new family to make it theirs! The south facing addition lets in amazing light and the high quality tilt & turn windows allow for fresh air while giving great insulation and views of the lovely large yard. . Two bedrooms are on the main floor and two upstairs. The dining area has all the space you need for gatherings. Come see how you can make this house your home. Updates and inclusions: gas fireplace, updated furnace, wiring, plumbing, insulation, electrical and triple glaze windows. Wood floors are also under the carpets except for the new addition. (id:51300)
RE/MAX A-B Realty Ltd (Stfd) Brokerage
31 Glass Street
Bayfield, Ontario
CHARMER NEAR THE BEACH!! Come explore this delightful 4-bedroom cottage located on the west end of Glass Street, near Tuyll Street, and only a short walk to the beach! With over 10 years of thoughtful upgrades, this 4-season gem offers an open-concept design, showcasing stunning pine floors throughout. The crisp white kitchen features sleek quartz countertops & lovely waterfall feature, stainless steel appliances, and a cozy breakfast nook. Relax in the inviting living room with a gas fireplace, or unwind in the separate family room at the back of the house. A spacious dining area with built-in bench seating flows into triple-terrace doors leading to a large deck and a private, serene backyard. The primary bedroom boasts its own 3-piece ensuite, while three additional bedrooms comfortably accommodate family and guests. With over 1,800 square feet of living area which includes a 4-piece bathroom, laundry room, and ample storage, this home has it all. The newer board-and-batten exterior, complete with a covered porch, adds to its charm. The cement driveway and extra gravel parking area on the west side provide plenty of space for your boat, toys and guests. Step into the tranquil backyard, where mature trees, a firepit, and a charming bunkie/playhouse create a peaceful retreat. Just a stone's throw from the beach access at Glass Street, and within walking distance to the charming shops and restaurants of Main Street, this location offers something for everyone in the family. Plus, a playground and splashpad are just minutes away! Whether you’re seeking a cozy cottage getaway or a full-time home, one visit to this beautiful property, and you’ll fall in love! (id:51300)
RE/MAX Reliable Realty Inc.(Bay) Brokerage
55 Downie Street Unit# 253
Stratford, Ontario
Welcome to 55 Downie Street, Unit 253 – Downtown Stratford Living at Its Finest! This bright and modern 2-bedroom, 1.5-bathroom apartment in the heart of downtown Stratford offers 1,064 sq ft of comfortable living space, combining style and convenience in one perfect package. Key Features Include: Spacious Layout: Open-concept design, ideal for both relaxing and entertaining. In-Suite Laundry: Equipped with a washer and dryer for added ease. Modern Appliances: Complete with a fridge, stove, dishwasher, and custom blinds. Enjoy downtown Stratford at your doorstep, with easy access to cafes, shops, theatres, and parks. Don’t miss out on this opportunity – call your local REALTOR® today to schedule a viewing! (id:51300)
Shackleton Real Estate & Auction Co. (Stfd) Brokerage
59 Postma Crescent
North Middlesex, Ontario
BUILDER INCENTIVES AVAILABLE. To be built - Be on of the first to own a brand new two storey home in Ausable Bluffs, the newest subdivision in the serene and family-friendly town of Ailsa Craig, ON. Colden Homes Inc is proud to present The Dale Model, a starter 2-storey home that boasts 1,618 square feet of comfortable living space with a functional design, high quality construction, and your personal touch to add, this property presents an exciting opportunity to create the home of your dreams. The exterior of this home will have an impressive curb appeal and you will have the chance to make custom selections for finishes and details to match your taste and style. The main floor boasts a spacious great room, seamlessly connected to the dinette and the kitchen. The main floor also features a 2-piece powder room. The kitchen will offer ample countertop space, and an island. The second floor offers 3 well-proportioned bedrooms. The primary suite is destined to be your private sanctuary, featuring a 3-piece ensuite and a walk-in closet. The remaining two bedrooms share a 4-piece full bathroom, offering comfort and convenience for the entire family. Additional features for this home include Quartz countertops, High energy-efficient systems, 200 Amp electric panel, sump pump, concrete driveway and a fully sodded lot. Ausable Bluffs is only 20 minutes away from north London, 15 minutes to east of Strathroy, and 25 minutes to the beautiful shores of Lake Huron. *Rendition and/or virtual tour are for illustration purposes only, and construction materials may be changed. Taxes & Assessed Value yet to be determined. (id:51300)
Century 21 First Canadian Corp.
1 - 21 Edminston Drive
Centre Wellington, Ontario
This beautiful, one year-old end-unit townhouse in the charming town of Fergus is now available for rent. Featuring 3 Spacious bedrooms and 2.5 bathrooms, this home offers a bright, open-concept floor plan perfect for modern living. The main level boasts a stylist kitchen with high-quality stainless steel appliances, while the elegant oak staircase with wrought iron pickets adds a touch of sophistication. the master is a true retreat, complete with a walk-in closet and a private ensuite bathroom. Outside, you'll enjoy a good-sized backyard, ideal for relaxing or entertaining . Located in a family-friendly neighbourhood, this townhouse combines comfort, convenience, and contemporary design. Don't miss the opportunity to make this stunning property your new home! (id:51300)
RE/MAX West Realty Inc.
65 Abraham Drive
Stratford, Ontario
Charming bungalow nestled on a quiet, mature street just north of the Stratford Country Club, and within easy reach of all the wonderful amenities Stratford has to offer, including the renowned Stratford Festival Theatre, downtown shops, restaurants, and the scenic Avon River! This inviting 3-bedroom, 3-bath home is ideal for effortless main-floor living. It would be a great fit for retirees, family's or first time buyers! The open-concept layout features a spacious kitchen with a cozy living area, convenient main-floor laundry, and a generous primary bedroom with a 3-piece ensuite and walk-in closet. Step outside to a multi-level deck area featuring a hot tub and fully fenced backyard. The basement offers close to 1,000 sq. ft. of partially finished space with loads of potential as it already has a bedroom, a bonus room, a large recreational room and a 4pc bath! Don't miss the opportunity to make this your new home! Contact your Realtor today to schedule a private showing. (id:51300)
Real Broker Ontario Ltd.
53 Conboy Drive
Erin, Ontario
Brand New Home, Never Lived, Beautiful Town Of Erin Glen Community Ready To Move In For Lease. Semi-Detached Luxury 2 Stories Approx 2000 Sq. ft, Open Concept Layout, Features 4 Bedrooms And 2.5 Washrooms, Great Room. Living Room, Large Windows, Lots Of Natural Sun-Light. Upgraded 6 Feet Doors On Main Floor, Oak Staircase, Second Floor In-Suite Laundry. Master Bedroom Complete With 4-Piece With Ensuite Bathroom, 3 Extra Bedrooms, Shared With A Full Bathroom. Special Features: 9 ft. Ceilings On Ground, Hardwood Floors On Ground And Second Floors Landing Area, Oak Staircase. **** EXTRAS **** Modern Eat-In Kitchen With Stainless Appliances, Upgraded Kitchen Cabinetry, Quartz Countertops, Quartz Island. (id:51300)
Royal LePage Signature Realty





