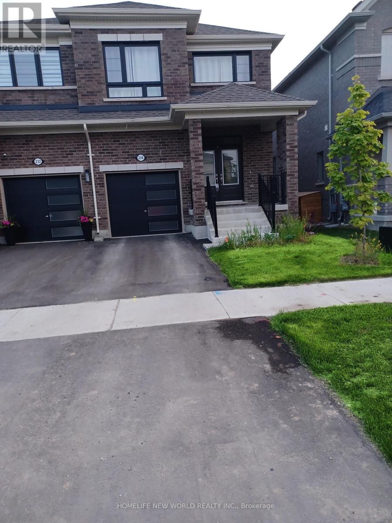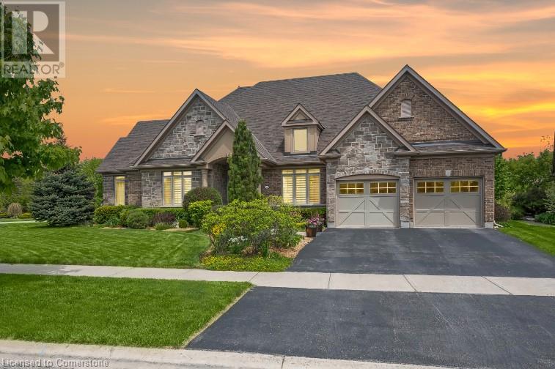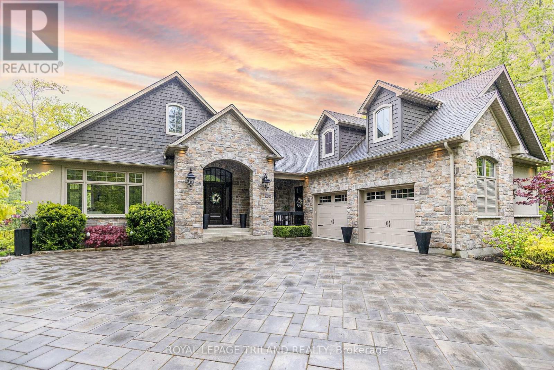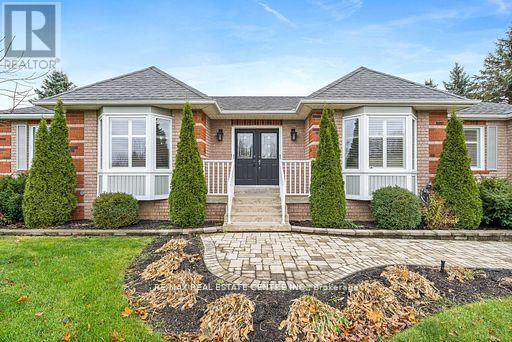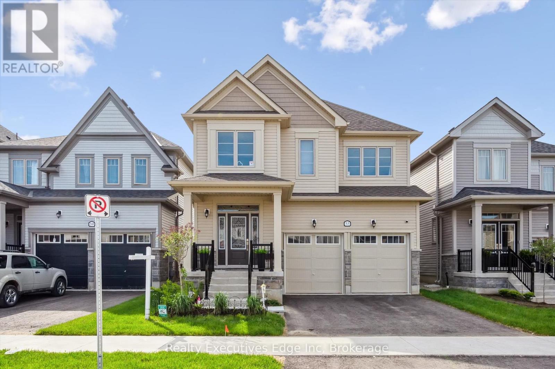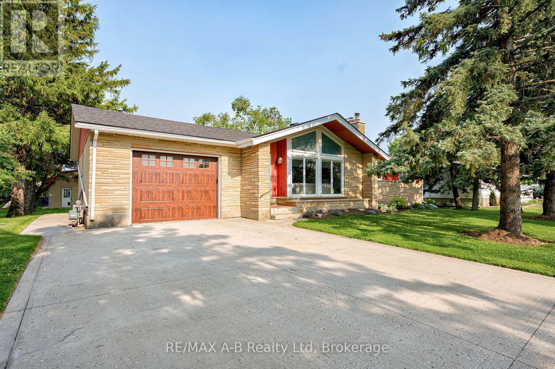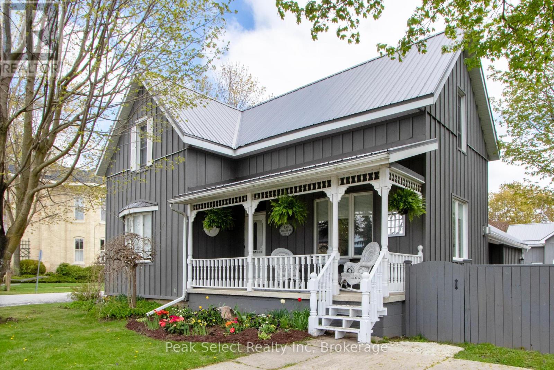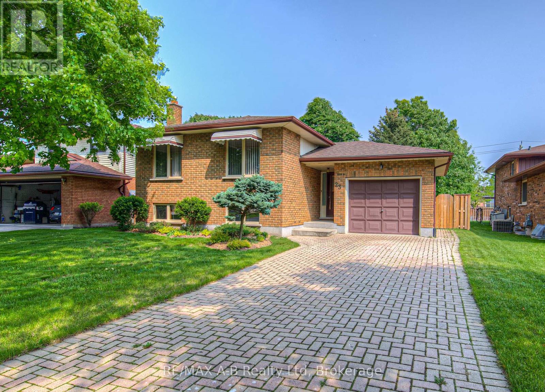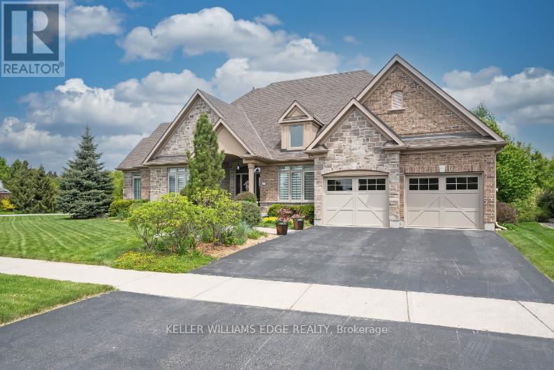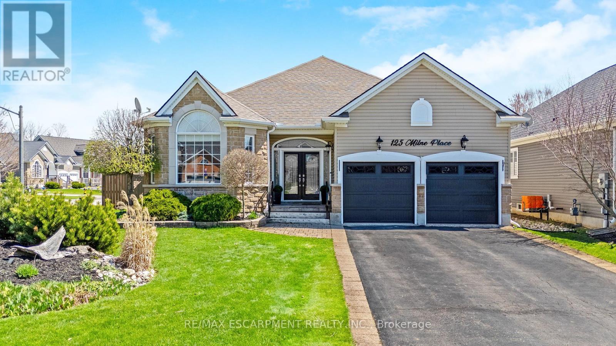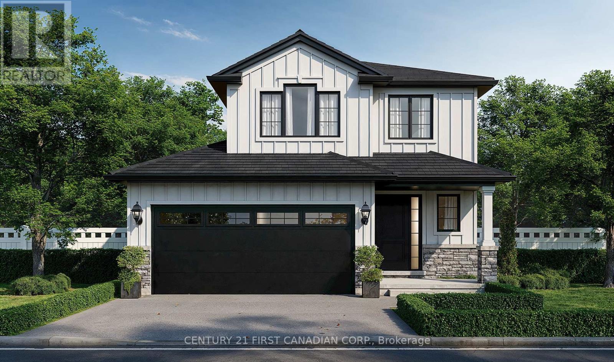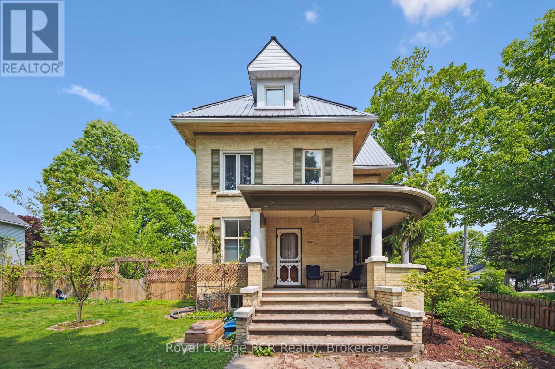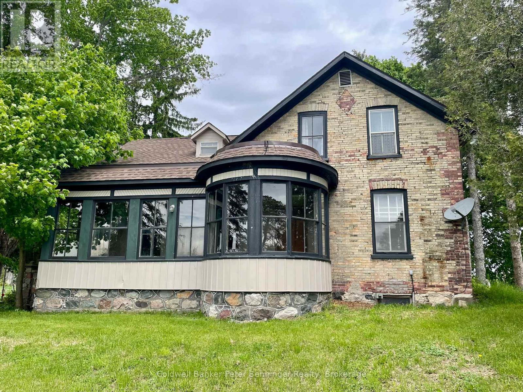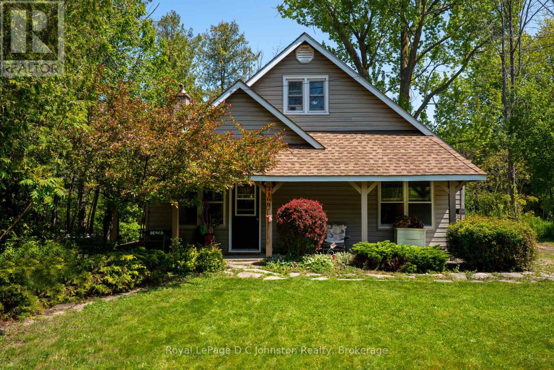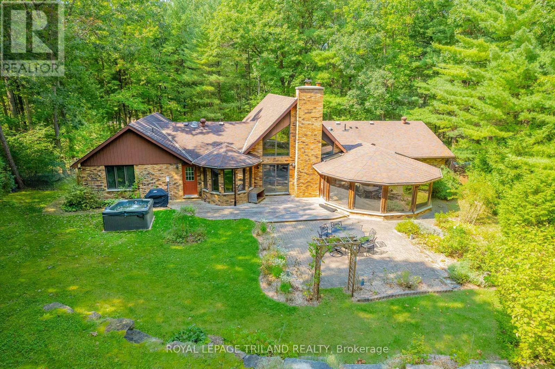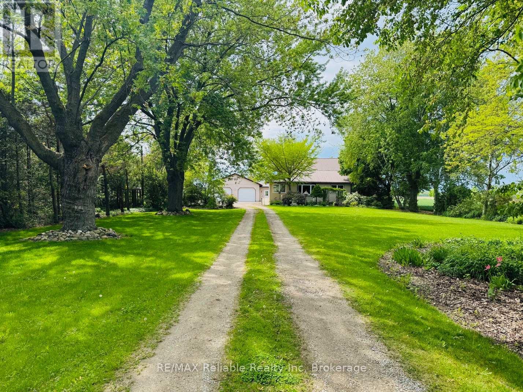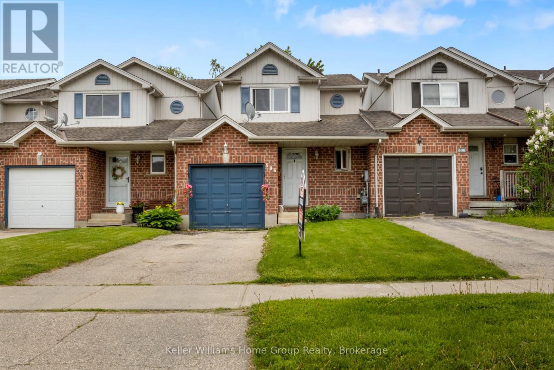Listings
183 Huron Road
Perth South, Ontario
Looking for a spacious family home with a large lot and a detached garage? This charming 3-bedroom, 2-bathroom home in Sebringville is just minutes from Stratford and offers plenty of space inside and out. The main floor features a bright and spacious living room, a separate dining area, and an updated kitchen with a breakfast nook and island perfect for family gatherings. A convenient main-floor laundry and bathroom add to the home's functionality. Upstairs, you'll find three generously sized bedrooms with ample closet space and a full bathroom. Step outside to enjoy the huge, fully fenced backyard, complete with a deck and outdoor living space ideal for entertaining. Situated on 0.36 acres, this property offers plenty of room to relax and play. Don't miss your chance to own this fantastic home! Call or email today for more details and to book a private showing. (id:51300)
Sutton Group - First Choice Realty Ltd.
61 Calvert Lane
Middlesex Centre, Ontario
Exceptional Pittao built 3+1 bedroom bungalow. 2 1/2 baths. Large mature lot. Huge rear deck perfect for entertaining. 2 sheds with 2 power awnings. Great room with coffered ceiling and gas fireplace. Formal dining room, large kitchen/eating area, main floor laundry plus a fully finished lower level with 4th bedroom, family room and 2pc bath. Newer furnace and central air (2024). Call quickly - this one won't last! (id:51300)
RE/MAX Advantage Sanderson Realty
88 Queen Street
North Middlesex, Ontario
Welcome to this beautifully designed 4-bedroom home offering nearly 2900 SQFT of thoughtfully crafted living space. Situated on a premium lot with an impressive 212 foot depth and 50 foot frontage, this property blends style, comfort, and space -- perfect for modern family living. This stunning home is a true showstopper with exceptional curb appeal and gorgeous exterior finishes that instantly impress. Step inside to discover a large, open-concept kitchen complete with a generous pantry, seamlessly flowing into the dining and living areas - ideal for both daily living and entertaining. Oversized windows throughout the home flood the space with natural light, highlighting the modern finishes and creating a warm, inviting atmosphere. Retreat upstairs to the luxurious primary suite, featuring dual walk-in closets and a spa-like en-suite that offers a serene escape at the end of the day. Three additional generously sized bedrooms and a full bathroom complete the upper level. Outside, enjoy a spacious deck, perfect for summer barbeques or relaxing with family and friends. Located in the charming community of Ailsa Craig, just 20 minutes from northwest London, this home offers the perfect balance of small-town tranquility and convenient access to city amenities. Don't miss your chance to own this exceptional property! (id:51300)
Century 21 First Canadian Corp.
116 Coyne Lane
Lucan Biddulph, Ontario
Nestled in the heart of the sought-after Olde Clover community in Lucan, this beautifully maintained family home offers the perfect blend of modern living and small-town warmth. With 3 bedrooms, 2.5 bathrooms, and located just steps from a greenspace featuring basketball, tennis, and pickle-ball courts plus, its the ultimate setting for growing families. This better than new home boasts stunning curb appeal, a fully landscaped and fenced backyard retreat to unwind and relax, and a spacious double-car garage. Inside, you'll find an open and airy layout filled with natural light and thoughtful upgrades throughout. The great room, complete with built-in speakers, large windows and a gas fireplace, flows effortlessly into the bright dinette space which is overflowing with natural light coming through 9ft sliding back doors and modern kitchen where you'll find beautiful quartz counter tops, ceiling-height white cabinetry with crown moulding and stainless steel appliances, making it as functional as it is beautiful. Off the kitchen you'll find a versatile space that can be used as a formal dinning room, playroom or office. Upstairs, the primary suite is your luxurious retreat with a spacious walk-in closet and a spa-like 5 piece ensuite featuring vaulted ceilings, custom built in speakers and in floor heating, perfect for those chilly mornings. Two additional bedrooms, a full bath and second floor laundry complete the upper level, offering space and comfort for the whole family. The unfinished basement offers endless potential to add your own personal touch whether that's a home theatre, gym, or 4th bedroom. Hate putting seasonal Christmas lights up? Newly installed permanent exterior lighting is available all year round, for whatever occasion you desire (Govee). Located in a thriving, family-friendly community, surrounded by parks and recreational amenities, this move-in-ready home checks all the boxes. Book a showing today, this one wont last long! (id:51300)
Century 21 First Canadian Corp
622469 Sideroad 7 Side Road
Chatsworth, Ontario
Dreaming of a Waterfront Cottage? Look No Further! Welcome to your future lakeside getaway on beautiful McCullough Lake! This charming2-bedroom, 1-bathroom cottage sits on a generous 100+ feet of waterfront with a gentle lake entry, ideal for swimming and summer fun. Enjoy motorized boating, waterskiing, fishing, and paddle sports from your very own dock! Nestled in a peaceful bay, this property offers: A cozy Bunkie perfect for extra guests! Spacious backyard for games, bonfires, and family fun. Boat storage for all your toys. A bright summer room with large windows overlooking the water perfect for relaxing or entertaining with stunning views Large front deck to relax, read a book or enjoy your favorite beverage or meal with family and friends. This cottage is in a prime location just a couple of hours from the GTA or KW where you get to enjoy all this area has to offer. Just 30 minutes from Markdale and Owen Sound, you will enjoy quiet lake life without giving up access to shops, restaurants, and amenities. With a little personal touch, this could become your dream waterfront retreat. This McCullough Lake gem has endless potential and is perfect if you are looking to enjoy your time at the lake. (id:51300)
Sea And Ski Realty Limited
305 Warren Street
Goderich, Ontario
Charming 2 plus 2 bedroom brick bungalow with attached garage perfectly located in the highly desirable west end of Goderich. Just a short stroll to beach access, parks, and schools. Great curb appeal with a bright and welcoming layout, ideally suited for retirees looking to downsize and young families wanting this location and friendly neighbourhood. Enjoy the best of coastal living with Lake Huron just minutes away. Whether you're walking the kids to school, biking to the beach or simply relaxing in a quiet neighbourhood, this home offers the perfect blend of comfort, convenience and community. Priced accordingly with updates in mind. The value in this location is an amazing opportunity. (id:51300)
Coldwell Banker All Points-Festival City Realty
86561 London Road
North Huron, Ontario
OW THIS IS COUNTRY/RECREATION LIVING AT IT'S FINEST JUST A STONES THROW AWAY FROM ALL THE AMENTIES THAT WINGHAM OFFERS. THIS 7.4 ACRE PARCEL OFFERS NEARLY 1,000 FEET OF RIVER FRONTAGE ON THE MAITLAND RIVER AND THE LOVINGLY RESTORED 1880 4 BEDROOM HOME IS WEST FACING OFFERING STUNNING SUNSET VIEWS. THE HOME IS SET BACK FAR FROM THE ROAD, TUCKED AWAY AND BACKING ONTO FARMLAND. APPROACHING DOWN THE LONG LANEWAY, YOU'LL APPRECIATE THE COUNTRY LIFESTYLE IN THE CITY AND BEING FLANKED BY THE RIVER WITH VIEWS TO YOUR PRIVATE DOCK. THE HOME ITSELF HAS BEEN COMPLETELY RENOVATED IN RECENT YEARS OFFERING UPDATED ELECTRICAL, PLUMBING, INSULATION, ROOF WINDOWS AND FURNACE. THE MAIN FLOOR OFFERS AN OFFICE (OR 5TH BEDROOM,) A DINING ROOM OPEN TO THE KITCHEN AND A 4PC BATH WITH LAUNDRY FACILITIES. THE SECOND FLOOR HAS 3 GOOD SIZED BEDROOMS, PLUS A LARGE PRIMARY BEDROOM, A 5 PC BATHROOM AND A LARGE 2ND FLOOR WEST FACING BALCONY OFFERING UP GORGEOUS VIEWS OF THE RIVER, FARMLAND AND SUNSETS. AMPLE SPACE TO STORE YOUR BOAT/RV. (id:51300)
RE/MAX Twin City Realty Inc.
234 Elliot Avenue W
Centre Wellington, Ontario
Sun-filled 1 year new builder upgraded 4bed 3bath modern semi-detached. Hardwood & tile @ mail floor with open concept layout. Located in the newly developed, vibrant community of Fergus, this newer home is spacious and full of natural lights with the builder upgraded wider patio door and basement windows. Inviting first floor and cozy 4 bedrooms on the second floor. Triple A clients only. No smoke, No pets. (id:51300)
Homelife New World Realty Inc.
269 Millview Court
Guelph/eramosa, Ontario
Welcome to 269 Millview Court – a home that feels just right from the moment you enter. Located in scenic Rockwood, just 30 minutes from the GTA, this custom Charleston bbungalow offers approx 5000sqft of total space (approx 2,574 sq ft above grade). Elegant yet functional, it’s designed for both relaxed family living and stylish entertaining. The grand foyer opens into a stunning great room with cathedral ceilings and a gas fireplace. Large, light-filled rooms and 9-ft ceilings enhance the airy, open-concept layout. The gourmet kitchen boasts custom cabinetry, granite counters, and premium stainless steel appliances, flowing into a sophisticated dining area. Step out to the covered deck with glass railings and enjoy peaceful views of the landscaped yard. The spacious primary suite is a luxurious retreat with heated marble floors, a large walk-in shower, corner tub, and a custom walk-in closet. A second bedroom, four-piece bath, and a flexible office/den (or third bedroom) complete the main floor. You’ll also find a large laundry/mudroom with garage access—perfect for busy families or pet lovers returning from nearby trails. The finished basement offers in-law suite potential with a large rec room, guest bedroom with walk-in closet, stylish bathroom, and a separate entrance to the garage for added privacy. Extras include a Generac backup generator, irrigation system, and beautiful landscaping all around. With timeless finishes, smart design, and unbeatable comfort, this is more than a home—it’s a lifestyle. (id:51300)
Keller Williams Edge Realty
10445 Pinetree Drive
Lambton Shores, Ontario
A TRULY EXCEPTIONAL LUXURY HOME NESTLED INTO MATURE WOODS | PRICED WELL BELOW REPLACEMENT COST | 4390 SQ FT OF IMMACULATE OKE WOODSMITH CUSTOM LIVING SPACE | 5 MIN WALK (460 MTRS) TO DEEDED BEACH ACCESS @ BEACH O' PINES SANDY PRIVATE SHORELINE | SINGLE OWNER CUSTOM DESIGN AVAILABLE FOR 1ST TIME IN HISTORY | HURON WOODS AT ITS BEST! This full ICF* Oke Woodsmith masterpiece offers pure perfection around every corner, indoors & out! This exceptionally private .9 acre lot w/ outstanding landscaping fosters the feeling of being in an exclusive forested estate for which the most desirable properties in Huron Woods are known. However, it's the exquisite detail in this home; throughout the open concept main level under cathedral ceilings & it's endless walk out lower level along w/ the gas fueled in-floor hot water radiant heated floors on both floors; that make this a one of a kind offering in Huron Woods. The award-winning qualities in this magnificent custom concrete gem w/ its phenomenal layout make it indisputably special as Oke Woodsmith never built another quite like it. The premium features are endless: superb chef's kitchen boasting top of the line appliances & a walk-in pantry, multiple master suites w/ walk-in closets in almost every bedroom including the California Closet walk-through in the master suite, elegant curved open staircase, high-end integrated indoor & outdoor speaker system, bombproof angle-installed hardwood flooring, breathtaking ledgestone fireplace w/ modern linear gas insert, transom windows in room transitions, soaring ceilings on main/9' in lower, 2nd staircase entrance to lower level walk-out via garage, all concrete porches & patios, stone exterior by master mason, $100K superlative modern paver driveway leading to insulated garage w/ workshop space + a grand entrance straight out of a magazine - no expenses spared! If you can afford this level of luxury, you cannot afford to pass this up! *ICF: insulated concrete forms, framing/foundation (id:51300)
Royal LePage Triland Realty
11 Aspen Court
Erin, Ontario
Welcome to 11 Aspen Court, a picturesque and spacious home nestled in the heart of Erin, Ontario. This beautiful residence offers the perfect blend of tranquility and convenience, set on a quiet cul-de-sac in a sought-after family-friendly neighbourhood. Just minutes from downtown Erin, this home is ideal for those seeking a peaceful retreat while still being within easy reach of local amenities, schools, parks, and major commuter routes. Key Features: Spacious Living: A bright and airy open-concept layout that includes a welcoming living room with large windows that fill the space with natural light. The home features elegant finishes and modern touches throughout. Gourmet Kitchen: A well appointed kitchen with stainless steel appliances, ample cabinetry, a central island, and a cozy breakfast nook perfect for enjoying your morning coffee. Master Suite: A serene master bedroom with generous closet space and a private ensuite bath your personal retreat at the end of each day. Additional Bedrooms: Two additional well-sized bedrooms, ideal for family, guests, or a home office. Unfinished Basement: Double your living space by finishing this large lower level that has great potential to become a rec room, home theatre, or gym. Private Backyard Oasis: Step outside to your own backyard paradise, featuring a spacious deck, lush landscaping, and plenty of room for outdoor entertaining or relaxation. Ample Parking: A double-car garage and a spacious driveway provide plenty of parking space for family and guests. **EXTRAS** Whether you're entertaining friends or enjoying a peaceful evening at home, 11 Aspen Court offers the ideal setting for your family's next chapter. Book your showing today and come experience everything this remarkable home has to offer! (id:51300)
RE/MAX Real Estate Centre Inc.
272 Rea Drive
Centre Wellington, Ontario
Discover Storybrook, Fergus' Newest Family Friendly Community Built By Award-Winning Developer Tribute Communities. Nestled On A Premium Oversized Ravine Lot, This Brand New 4-Bedroom, 3.5-Bathroom Detached Home One Is Of The Largest Models Boasting 3518 Sq Ft With Walk-Out Basement Backing Onto Agricultural Greenspace. Thoughtfully Designed Functional Floorplan With Over $150,000 In Upgrades Including Oak Hardwood Staircases T/O, Upgraded Trim and Doors, Soaring 9-Foot Ceilings On Main Level And Smooth Finish Ceilings Throughout. See Attached Feature Sheet For A Full List Of Upgrades. Main Floor Features Welcoming Foyer Leading To An Open-Concept Dining Room With 17' Ceiling Open To Above. Spacious Open Concept Eat-In Kitchen Offers Premium Features Including Walk-In Chefs Closet, Quartz Counters And Upgraded Cabinets For Plenty Of Storage. Spacious Great Room With Gas Fireplace And Walk-Out To Deck Overlooking Serene Agricultural Greenspace Offering Plenty Of Natural Light. A Home Office, Convenient Laundry Room, Powder Room And Mud Room With Direct Access To Garage Complete The Main Floor. Upper Level Offers 4 Generously Sized Bedrooms Each With Its Own Ensuite/Semi Ensuite Bath. Primary Bedroom With Double Walk-In Closets and 5-Pc Ensuite Bath Features Upgraded Soaker Tub, Glass Shower And Oversized Porcelain Tile. Unfinished Walk-Out Basement Await Your Personal Touches With 3 Piece Rough In Offers Endless Potential For In-Law Suite Or Bonus Rec Room. Fully Equipped With Central Vac, R/I, Security System, R/I, EV Charger R/I, Smarter Home Technology With No Monthly Fees For 3 Years. New Appliances Included! Brand New Elementary School Within Walking Distance, Grand River Public School Set To Open For The 2025/2026 School Year. Experience Unparalleled Luxury And Convenience In This Exquisite Home, Your Search Ends Here! (id:51300)
RE/MAX Real Estate Centre Inc.
55 Povey Road
Centre Wellington, Ontario
Presenting a magnificent 4-bedroom residence, situated in an enviable location, offering an impressive 2,700 square feet of total refined living space. This extraordinary property has been meticulously upgraded to cater to the most discerning of tastes. This exceptional property has undergone a plethora of upgrades, including a gas fireplace, an oak staircase with a maple finish, and upgraded vanities throughout. The gourmet kitchen features stainless steel canopy hood fans and under-counter lighting, perfect for any culinary enthusiast. The master ensuite boasts a luxurious tub with a handheld faucet, a spa-like shower, and upgraded features like a niche and glass enclosure. Two of the 5 bathrooms have been upgraded with one-piece toilets and modern fixtures. High-end Laminate flooring throughout the main level adds a touch of elegance, while valence mouldings on all floors complete the look. A backsplash in the kitchen, an insulated garage ceiling, and an electric TV package in the master bedroom are just a few of the many additional upgrades. The exterior features an outside gas line for a BBQ, a 200-amp service, and a house electric surge protector. The owner has supplied numerous upgrades, including appliances, a central vacuum system, and a Lennox high-efficiency central air unit. Security cameras with solar panels outside ensure peace of mind, while a stacked washer and dryer complete the picture above grade. However, this home offers even more, with a recently professionally finished basement featuring a large rec room as well as a stylish 3-piece bathroom. You will be impressed when you see this home in person, don't delay. (id:51300)
Realty Executives Edge Inc
8141 Side Road 20
Centre Wellington, Ontario
Charming Country Retreat Just North of Fergus. Discover the perfect blend of rustic charm and modern elegance in this beautifully updated home nestled on a paved road just north of Fergus. Set on a picturesque 1.53-acre lot, this stunning property offers serene countryside views and thoughtful design throughout. Originally built in 1991, the home has been meticulously remodeled and thoughtfully expanded with a stylish 2023 addition. The second level features a private primary retreat, complete with a spacious ensuite, walk-in closet, and a cozy loft ideal for reading, relaxing, or crafting. The main floor offers two additional bedrooms, a full bath, and a conveniently located laundry area. The heart of the home is a gourmet kitchen with a central island that opens onto a large deck with a pergola perfect for outdoor dining while soaking in the scenic landscape. Vaulted ceilings enhance the bright and airy living room, creating a welcoming space to gather and unwind. Additional highlights include a generous mudroom with custom built-ins and an oversized 3-car attached garage featuring an unfinished loft ideal for storage, a workshop, or future expansion. Whether you're seeking a peaceful family home or a quiet countryside getaway, this property delivers style, space, and functionality in one beautiful package. This location offers your choice of school districts Centre Wellington or Wellington North. (id:51300)
Keller Williams Home Group Realty
53 Kathryn Crescent
Stratford, Ontario
Is it time to go to a bungalow? Then it is time to go & see 53 Kathryn Cres. Behind the attractive curb appeal, you will find a freshly painted 3 bedroom, 2 bath home that is just the right size. A sunny south facing living room, an efficient kitchen & a dining area that connects you to the outdoors are just a few of the main floor features. A rec room that features an impressive stone fireplace with built ins, a beauty of a 4-piece bathroom & an office are additional spaces you will appreciate. And now that Mother Nature has finally delivered on the nice weather, out back enjoy the lush lawn, an inviting fire pit area & room to add a garden or two. Make a move on this property before it is too late! (id:51300)
Home And Company Real Estate Corp Brokerage
3981 111 Road
Perth East, Ontario
Welcome to 3981 Road 111 in Stratford, a spectacular family home designed for comfort and versatility! The main floor boasts three generously sized bedrooms, a well-appointed bathroom, and a charming kitchen with a dining area, all flowing seamlessly into a grand living room with a warm wood-burning insert and stunning cathedral ceilings. Downstairs, the fully finished basement expands your living space with two additional bedrooms, another bathroom, and a spacious recreation room perfect for family activities or entertaining guests. Thoughtful upgrades provide modern convenience, including a new furnace and A/C, a freshly renovated bathroom, and a brand-new roof for added peace of mind. Step outside and relax on the large covered deck, complete with a stamped concrete patio, ideal for summer gatherings. The incredible 1,600 sq. ft. heated shop offers endless possibilities, whether you're looking for storage or a space to run a home-based business it even features a 600v three-phase power service. Set on a sprawling 90x200 lot, this property delivers plenty of outdoor space and practical amenities. Whether you're a growing family in need of room to thrive, a dedicated hobbyist, or an entrepreneur seeking a unique opportunity, this home is a must-see! Don't miss your chance to make it yours! (id:51300)
RE/MAX A-B Realty Ltd
430 Albert Street
South Huron, Ontario
With a combined living space of 2532 sq ft, this outstanding property features 2 stunning residences on the same spacious lot: a beautifully restored 3 bdrm, 2.5 bath Victorian home plus a 2-storey Coach House (legal Additional Residential Unit) with a modern living space. Clad in identical grey board & batten wood on a corner lot that gives a unique separate frontage on 2 leafy streets, each with their very on- trend urban farmhouse looks. Well located in the best heritage corner of burgeoning Exeter, Minutes to Lake Huron and close to London, this rare find offers opportunities for multi- generational family living or rental income. 2 character- filled homes with separate addresses, makes for a savvy investment! The century home (1900) was extensively renovated in 2023-4, to add a main floor Primary bdrm, with large ensuite featuring a Victorian soaker clawfoot tub. All ceilings were raised, with pot lights added & Victorian period trim work restored. The renovated kitchen with custom pantry, new cabinets & quartz countertops lead to a charming new dining rm addition with a large picture window. The sunny living rm, with its S-W exposures, is the heart of the main floor. Upstairs, there are 2 good- sized additional bdrms with double closets & a spacious 4pc bathroom which houses a front- loaded washer & dryer. The fenced yard has a large deck. The Coach House is a marvel of efficiency on 2 floors (the gracious foyer could also be an office). Designed by Melabu designs, with 2 years of extensive code compliance & inspections to create a legal ARU. Efficient heat pump also supplies A/C, while unit has its own 200-amp hydro. Large sunny living rm, galley kitchen with full dining area for entertaining, pot lights, charming bathroom with subway tile & marble floors. It has its own parking, & professionally landscaped gazebo garden. The property also has a large 606 sqft 2 car garage, fully fire & sound insulated-Ideal as a Shop. Parking for 5+ cars. 2 kitchens (id:51300)
Peak Select Realty Inc
3408 Perth Road 130 Road
Perth South, Ontario
Escape to peaceful country living in this beautifully maintained 4-bedroom, 5-bathroom family home set on a quiet rural property with just under 3,000 sq. ft. of living space, plus a finished basement! Situated on a large, landscaped lot that backs onto a tranquil waterway, this property offers the perfect blend of privacy, comfort, and natural beauty. Inside, you will find spacious, light-filled living areas accented by charming wood trim throughout. The main level features an open-concept layout with a cozy living room complete with a stunning stone fireplace, a formal dining area with seating for the whole family, and a bright kitchen with a breakfast area. Plus the bright den off the front of the home is perfect for your work-from-home office! Enjoy scenic views of the expansive backyard from almost every window and large back deck. The upper level offers four generous bedrooms, including a 4 pc jack-and-jill bathroom, and two separate 3pc baths. A must for the growing family. Downstairs, the fully finished lower level includes a large rec. room with space for the entire family, plus a wet bar, exercise room with a 3 pc. bath, AND a large workshop! Step outside to your very own backyard oasis, featuring mature trees, manicured gardens all with a water view. Ideal for families, hobbyists, or anyone looking for a serene lifestyle with room to grow. This is your chance to own a private retreat with the many comforts of home. Contact your Sales Representative today to book your private viewing! (id:51300)
RE/MAX A-B Realty Ltd
221 Field Road
South Bruce, Ontario
Welcome to your private country escape this beautifully maintained two-storey brick home is nestled on a picturesque 2.2-acre lot with mature trees, offering peace and privacy. Perfectly blending rustic charm with modern comfort, this property is just a short drive from town amenities. Inside, you'll find a thoughtfully renovated open-concept kitchen and dining area that serves as the heart of the home. Featuring abundant cabinet space, a large center island with breakfast bar seating, the kitchen is ideal for everyday living and effortless entertaining. A cozy propane fireplace adds warmth to the dining space, which opens to the backyard through a convenient walk-out perfect for hosting or simply enjoying the outdoors. The main floor also includes a spacious laundry area for added convenience, a full 4-piece bathroom, and not one but two inviting living rooms, each offering serene views of the surrounding landscape. Upstairs, the generous layout provides plenty of room for the whole family, with 3 bedrooms, and a second 4-piece bathroom. The large basement is unfinished but features a versatile space measuring 28 x 21, with a walk-up to the outdoors and offers endless potential whether you choose to finish it as additional living space, use it for storage, or create the ultimate workshop. This home has updated vinyl windows, propane forced air heating and features a beautiful front covered porch you can enjoy your morning coffee from. Solar panels are an added income bonus, generating approximately $8,000-$12,000 per year. There is also a 32 x 64 concrete pad on the property waiting for your new shop. Conveniently located across the road from the Bruce County Rail Trail, for access ATV and snowmobile trails, and a short drive from town amenities. Don't miss your chance to own this country retreat move-in ready and full of potential. (id:51300)
Coldwell Banker Win Realty
184 Anderson Lane
West Perth, Ontario
This incredibly spacious backsplit offers an ideal layout for growing families, with plenty of space to spread out and enjoy. The main level features a bright and open living room, a formal dining area, and a generous kitchen with ample cabinetry, plus the convenience of main-floor laundry and primary bedroom with ensuite and walk-in closet. Upstairs, you'll find two more large bedrooms and an additional 4-piece bathroom. The finished lower level adds even more living space with large rec room and an additional bedroom, perfect for guests, a home office, or teen retreat. Enjoy the comfort of a two-car attached garage, large backyard with deck and a shed. Recent updates include new furnace and water softener (2023) and freshly painted. Located in a developing area of Mitchell, and within walking distance to the golf course, this property combines the benefits of a mature neighbourhood with the potential of future growth nearby. (id:51300)
Royal LePage Hiller Realty
87 Orr Street
Stratford, Ontario
Tucked into a family-friendly neighbourhood, this beautifully designed bungalow is the kind of home where life's best moments unfold. With over 2,800 sq ft of finished living space, including 5 spacious bedrooms and 3 full bathrooms, there's room for everyone to live, work, and play. Built in 2020, every inch of this home has been thoughtfully crafted with both beauty and practicality in mind. Step through the front door and you're instantly welcomed by a sense of space and flow, where 9-foot ceilings and an open-concept design create a warm and airy atmosphere that invites you to settle in and stay awhile. The heart of the home is the kitchen, featuring a generous island that's perfect for everything from morning pancakes to charcuterie boards shared with family and friends. Effortlessly flowing into the dining space and cozy living room, where an electric fireplace sets the scene for family movie nights and quiet evenings in. The main floor features a primary suite with a walk-in closet and ensuite, plus a second bedroom and full bathroom offer the perfect setup for guests, kids, or a home office. The mudroom and laundry, conveniently located just off the garage, help keep life organized for busy households. Head downstairs and discover a fully finished lower level made for memory-making: a spacious rec room with an electric fireplace, three more bright bedrooms, and a full bathroom. Tons of space for children, visiting family, or your dream home gym. The fully fenced yard offers peace of mind and privacy, while the generous covered deck invites everything from summer barbecues to quiet morning coffees. With an attached double garage, and schools, parks, and the recreation centre just a short stroll away, this home delivers on lifestyle and location. Whether you're raising a family, hosting grandkids, or simply craving the ease of main-floor living, this home offers the perfect balance of space, function, and comfort all wrapped in a beautifully finished package. (id:51300)
Exp Realty
62 Queen Street
Huron East, Ontario
Charming Bungalow in the Heart of Brussels. Welcome to this delightful 3+1 bedroom, 2-bathroom all-brick bungalow located in the picturesque town of Brussels. With almost 1800 square feet of living space, this home offers both comfort and functionality for families, downsizers, or first-time buyers. Step onto the wide, covered concrete porch, a perfect spot to enjoy your morning coffee and enter into an open-concept living, dining, and kitchen area designed for easy entertaining and everyday living. The kitchen features plenty of cabinetry, a wrap-around countertop, and comes equipped with a fridge, stove, and dishwasher. Just off the kitchen, you'll find the convenient main-floor laundry and the side door entrance. The main floor includes three generously sized bedrooms and a bright 4-piece bathroom, providing everything you need on one level. Downstairs, the spacious finished basement (666 sq ft) offers a large recreation room with a cozy wood-burning stove and an adjoining unfinished wood room. There's also a flex room perfect as a 4th bedroom or home office or hobby room, plus a 2-piece bathroom, a workshop/utility area, and extra storage space. Step outside through the glass sliding doors to a large, private deck in the backyard, complete with a patio set and umbrella, ready for summer barbecues and relaxing evenings. The POLYSLATE roof shingles are a standout feature, boasting a 50-year life expectancy. Enjoy the low-maintenance yard (82 x 66) and ample parking on the oversized driveway that fits up to six vehicles. There's also a handy 8 x 10 shed for your outdoor tools and gear. Additional features include: Forced air gas heating; Central air conditioning; Owned water softener; Municipal water and sanitary services; and a sump pump in the basement. This home has been well cared for, and a Home Inspection Report is available for your peace of mind. Move-in ready and full of charm, come see all that this lovely home and community have to offer! (id:51300)
RE/MAX Solid Gold Realty (Ii) Ltd.
23 Magwood Court
Stratford, Ontario
Welcome to 23 Magwood Court in the lovely city of Stratford. Located on a quiet court in a desirable neighbourhood, this 3 +1 bedroom raised brick bungalow offers so much for your growing family. Features of this great home include 2 full baths, 3 bedrooms on the main level, finished basement with a gas fireplace, 3 pc bath and 4 th bedroom if needed, a fully fenced rear yard ideal for your children to play or your pets. If you are a hair dresser looking to work from home, this home has a room all set for a hair dresser to move in and start working. Immediate possession is available call to view this great property, you will not be disappointed. (id:51300)
RE/MAX A-B Realty Ltd
412 - 625 St David Street S
Centre Wellington, Ontario
Don't miss out on this rare three bedroom unit. This home feels comfortable and spacious the moment you walk in the front door. There is plenty of natural light, a nice balcony to sit, relax and enjoy the scenery around you. Open concept living room, kitchen and dining area that will fit a full length family table, which makes it perfect for entertaining. The convenience of two full washrooms and an in-suite laundry. The master bedroom has a 4pc ensuite and is large enough to fit a king size bed and much more. Everything is freshly painted and tastefully decorated. Just move in and enjoy Fergus! This building provides comfort and security with wonderful neighbours, a quiet and clean atmosphere, the convenience of a gym and a party room to use when you have the entire family over. The location is also perfect! Five minute walk to downtown, backing onto Victoria park with a running track, playground, close to three baseball diamonds. Perfect vicinity for shopping, restaurant & trails. (id:51300)
RE/MAX Connex Realty Inc
43 Elliot Avenue W
Centre Wellington, Ontario
Step into this charming 2-bedroom bungalow with loft that combines modern elegance with cozy comfort! Perfectly designed for both empty nesters and first-time buyers, this stunning home is a true gem that you won't want to miss! MAIN FLOOR MARVELS: The spacious main floor boasts a large primary bedroom, complete with a luxurious 3-piece ensuite giving you a private retreat after a long day! The open-concept layout flows seamlessly, showcasing a timeless white kitchen that's sure to be the heart of your home. With upgraded appliances and a chic rangehood, this kitchen is not just functional, but a feast for the eyes! LOFT LIFE: Venture upstairs to discover a versatile loft space that can adapt to your lifestyle! This area includes an additional bedroom, a stylish 4-piece bathroom, and a cozy family room that could easily convert into a third bedroom for those unexpected guests or growing families. The possibilities are endless! COZY COMFORT: Picture yourself cuddling up by the gas fireplace on a chilly evening, creating memories with loved ones in your beautifully designed living space. The designer decor throughout the home adds a touch of sophistication, making every corner Instagram-worthy! GARAGE GOALS: Dont forget about the upgraded garage door that adds curb appeal and functionality perfect for keeping your vehicle safe and sound!Whether you're downsizing or just starting out, this bungaloft offers the perfect blend of style, comfort, and versatility. Dont wait make this beautiful home yours today! (id:51300)
RE/MAX Real Estate Centre Inc.
269 Millview Court
Guelph/eramosa, Ontario
Welcome to 269 Millview Court a home that feels just right from the moment you enter.Located in scenic Rockwood, just 30 minutes from the GTA, this custom Charleston bungalow offers approx 5000 sq ft of total space (approx 2,574 sq ft above grade). Elegant yet functional, its designed for both relaxed family living and stylish entertaining.The grand foyer opens into a stunning great room with cathedral ceilings and a gas fireplace. Large, light-filled rooms and 9-ft ceilings enhance the airy, open-concept layout.The gourmet kitchen boasts custom cabinetry, granite counters, and premium stainless steel appliances, flowing into a sophisticated dining area. Step out to the covered deck with glass railings and enjoy peaceful views of the landscaped yard.The spacious primary suite is a luxurious retreat with heated marble floors, a large walk-in shower, corner tub, and a custom walk-in closet. A second bedroom, four-piece bath, and a flexible office/den (or third bedroom) complete the main floor. Youll also find a large laundry/mudroom with garage accessperfect for busy families or pet lovers returning from nearby trails.The finished basement offers in-law suite potential with a large rec room, guest bedroom with walk-in closet, stylish bathroom, and a separate entrance to the garage for added privacy.Extras include a Generac backup generator, irrigation system, and beautiful landscaping all around.With timeless finishes, smart design, and unbeatable comfort, this is more than a homeits a lifestyle. (id:51300)
Keller Williams Edge Realty
186 Waterloo Street W
South Huron, Ontario
Welcome to this beautiful move-in ready home located in a quiet, family-friendly neighbourhood. Originally built in 2000 with a spacious addition completed in 2006, this property offers 1,950 sq ft across the two main floors, plus an additional 750 sq ft of finished living space in the basement. The upper level features Bamboo hardwood flooring throughout, a large primary bedroom with walk-in closet and a private 4-piece ensuite, along with two additional bedrooms and a second 4-piece bathroom. On the main floor, appreciate the well thought out floor plan with a nice flow and exceptional space throughout this level for your social activities. You'll find a convenient 2-piece powder room, a bright, updated kitchen complete with stainless steel appliances and a movable island. The kitchen opens to a dining room and a living room with a cozy natural gas fireplace. A main-floor office, located just off the family room and featuring a separate entrance, offers a potential use as a fourth bedroom. The lower level is designed for entertaining, featuring a games room with a bar, pool table, and entertainment centre. With large ground-level windows and two separate staircases providing access, this level offers the possibility to add two more legal bedrooms (subject to local approvals). A spacious adjoining recreation room is ideal for movie nights or gaming. Other highlights include: New HVAC system installed in 2021, Fully fenced backyard, 16' x 24' heated workshop with an overhead door perfect for hobbyists, West-facing deck with louvered privacy walls great for entertaining, East-facing deck : a peaceful spot to enjoy your morning coffee, Triple-wide concrete driveway leading to a two-car attached garage. This well-maintained property offers space, flexibility, and functionality for growing families or home-based professionals. A must-see with a flexible closing to meet your needs! Please note the extensive list of inclusions with this spectacular property! (id:51300)
Sutton Group - First Choice Realty Ltd.
6 - 1026 Ann Street
Howick, Ontario
Upgraded! Convenient! Affordable! And all with an attached garage! Enjoy the easy life with this, one floor, 2 bedroom, low maintenance end unit. New flooring, tub and surround, washer and dryer in summer of 23 and new owned water heater installed Jan 2024. This unit has been kept immaculately and shows beautifully. Book your private showing now! (id:51300)
Royal LePage Don Hamilton Real Estate
1406 King Street N Unit# B
St. Jacobs, Ontario
Location, Location, Location! Enjoy small-town living in the historic, quaint Village of St. Jacobs! This modern two bed, one bath apartment is perfect for the those who enjoy the simpler things in life. Within walking distance to everything the Village has to offer (Block 3 Brewing, EcoCafe, Jacob's Grill, Mill Race & Health Valley Trails, Conestogo River) and located only minutes from the famous St. Jacobs Farmer's Market, Hotel District, Outlets. 2kms from Kitchener/Waterloo. Located only one hour from the GTA. (id:51300)
Royal LePage Wolle Realty
39 Mill Street
Erin, Ontario
Discover rare privacy and natural beauty in this spacious 5-bedroom, 2-bathrooms, 2-storey home on an oversized lot with no rear neighbors. Enjoy unobstructed views of the serene stream and lush conservation lands right from your backyard a peaceful retreat just outside your door. With over 1,700 sq ft of well-designed living space, this home features generous room sizes, great flow, and plenty of potential for families or those who love to entertain. A unique opportunity to own a property with both space and a spectacular setting! (id:51300)
Royal LePage Meadowtowne Realty
113 Seeley Avenue
Southgate, Ontario
Located In The Community Of Edgewood* This Stunning 3 Bedroom, 3 Bathroom, Open Concept Home Is Incredibly Bright & Spacious* Double Door Entry, 9 Ft Ceilings On Main Level* Convenient Upper Level Laundry* Double Car Garage With Entrance To The Home. There Is No Sidewalk. (id:51300)
Future Group Realty Services Ltd.
125 Milne Place
Guelph/eramosa, Ontario
BUNGALOW, POOL, LANDSCAPED! 125 Milne Place is a beautifully maintained bungalow nestled on a quiet, tree-lined street in the heart of Rockwood. This home is perfect for those looking to simplify their lifestyle without sacrificing elegance or functionality. The spacious primary bedroom features a vaulted ceiling, a walk-out to the private back deck, and a luxurious 5-piece ensuite bath. A bright and airy second bedroom with a double closet offers flexibility for guests or a home office. The main living area boasts hardwood flooring and crown moulding throughout, with a sun-filled living and dining room perfect for hosting family gatherings or intimate dinners. The kitchen has granite countertops, a breakfast bar, a prep island, stainless steel appliances, and a gas cooktop, making meal preparation a joy. The kitchen opens to a stunning family room, featuring a vaulted ceiling, a gas fireplace, and expansive views of the backyard. Two sets of French doors lead from the family room to the back deck, creating a seamless indoor-outdoor flow and overlooking the beautifully landscaped yard. The main floor laundry room provides convenience with upper cabinets, a coat closet, broom closet, and direct access to the garage. The lower level expands your living space with a recreation area, an office nook, and a large flex space ideal for a home gym, hobby room, or games area. The basement also features a workshop, cold room, a dedicated wine cellar, and abundant storage. Step outside to your private backyard oasis, where an inground pool, a charming gazebo, and beautifully landscaped gardens create the perfect setting for outdoor relaxation and entertaining. Located just minutes from Rockwood Conservation Area, this home offers easy access to trails, parks, and local shops, while still being close to Guelph and major highways for added convenience. This is the perfect opportunity for those seeking a slower pace, and a lifestyle rich in comfort, community, and natural beauty. (id:51300)
RE/MAX Escarpment Realty Inc.
7817 Sideroad 10
Centre Wellington, Ontario
Elegant Home on 2 Acres with Secondary Home, Guest Cabin & Private Pond! A rare opportunity to own a picturesque country estate that offers serenity, style, & income potential! Timeless elegance and modern comfort on this stunning 2-acre rural retreat, just minutes from the charming towns of Elora and Fergus. This one-of-a-kind reclaimed home, crafted with historic century brick, blends old-world character with contemporary luxuries! Step through a show-stopping solid wood front door into a home full of warmth and character. The spacious, light-filled interior features a gourmet kitchen with sleek concrete countertops and top-of-the-line Thermador appliances. The generous dining area opens to the outdoors through three sets of French doors, creating seamless indoor-outdoor living. Enjoy peaceful mornings in the sunroom with vaulted ceilings and panoramic views of nature. Antique pocket doors and stained glass windows add unique charm throughout. Convenient main-floor office offers serene views, while the mudroom/laundry area provides ample storage and convenience. Upstairs, four large bedrooms each with beautiful outdoor vistas, offer comfort and tranquility. The luxurious primary retreat comes with an antique slipper tub! A wide reclaimed wood staircase adds a dramatic architectural touch! The finished lower level is perfect for family fun, with a spacious rec room and additional bedroom ideal for guests or a games area. Step outside to your private paradise: perennial gardens, a serene pond (stocked with bass for fishing and skating in winter), a dock, and a covered deck with hot tub, all designed for year-round enjoyment! Additional Features: Charming wraparound deck with tranquil views; Beautiful detached secondary dwelling with 10-ft ceilings, 2 bedrooms, kitchen & loft space; Newly constructed, guest cabin with vaulted ceilings currently operating as a successful Airbnb business; Antique and reclaimed design elements throughout! Minutes to all amenities! (id:51300)
RE/MAX West Realty Inc.
5 Sheldabren Street
North Middlesex, Ontario
TO BE BUILT - The Base Payton Model by VanderMolen Homes. Welcome to 5 Sheldabren Street, nestled in the picturesque town of Ailsa Craig, Ontario, within our newest subdivision, Ausable Bluffs. This home showcases a thoughtfully designed open-concept layout, ideal for both family gatherings and serene evenings at home. Spanning just over 1,500 square feet, this home offers ample living space, with the family room effortlessly flowing into the dinette and kitchen. The main level is further complemented by a convenient two-piece powder room and a dedicated laundry room. Upstairs, you will find a primary bedroom with an ensuite and a generously sized walk-in closet. Completing the upper level are two additional bedrooms, sharing a well-appointed full bathroom, ensuring comfort and convenience for the entire family. Taxes & Assessed Value yet to be determined. Ausable Bluffs is only 20 minute away from north London, 15 minutes to east of Strathroy, and 25 minutes to the beautiful shores of Lake Huron. Taxes & Assessed Value yet to be determined. (id:51300)
Century 21 First Canadian Corp.
308 Fergus Street
Wellington North, Ontario
Century Home: This amazing Century home is situated on a large corner lot on a quiet Street in Mount Forest. Some of the features of this 4 bedroom, 3 bath home are 9' ceilings, original hardwood floors and trim, updated kitchen and bath, spray foam insulation, some new windows, wood fireplace as well as a gas fireplace, walkup attic for a bonus room, fenced yard and detached garage. Steel roof on house. Back yard has an abundance of fruit trees including peach, pear, apple, plum as well as raspberry, blackberry and cherry. Priced to Sell! (id:51300)
Royal LePage Rcr Realty
93 Sideroad 40
South Bruce, Ontario
Welcome to 93 Sideroad 40 in the municipality of South Bruce. This home is one that you can't help but notice as you drive by - from curb appeal to location, this home checks off a lot of boxes. This home sits on just under 4 acres and is located only minutes from the town of Mildmay. When entering this home, you can't help but notice the high end finishes, the beautiful layout and the privacy of the mature lot. With a flowing design from the eat-in kitchen, living room, formal dining room and large family room, there is endless places to entertain and host. With three generous bedrooms, a full updated bathroom and well appointed ensuite, this home really does offer it all. The lower level is partially finished and waits your own touches to complete. Be sure to check this listing out so you don't miss it. (id:51300)
Exp Realty
1238 10 Concession
South Bruce, Ontario
This is a lovely county property which has been recently severed off the original farm. Survey available (2025) shows the newly created parcel. Bank barn on property measures 47'x 90'+ the lean is in fair condition, there is also a drive shed that is of little value. The brick home offers approximately 1700 sq ft of living space, present owner has done some updates to the property such as added a new bath on the main level, as well as updated some of the flooring on this level, formal dining and generous size living room both having gleaming hardwood flooring. The upper level has 4 nice size bedrooms all with wood floors + a 3pc bath. A fresh coat of paint enhances the rooms. Propane furnace dated November 2024, roof shingles approximately 8 years old. (id:51300)
Coldwell Banker Peter Benninger Realty
3168 Bruce Road 15
Kincardine, Ontario
5 minutes to the beach and Bruce Power! Unlock endless possibilities and potential with this unique property offering 2 year-round residences on a generous 60 x 200 ft lot, just a short stroll to Inverhuron's stunning sand beach and with views of Lake Huron from the road! Whether you're looking for a family getaway, a smart investment, or both, this property delivers. If you are a Bruce Power employee looking to get into the market this is it! The main fully furnished chalet-style 1.5 storey home features approx. 1100 sq. ft., 2 bedrooms, a 4-piece bath, and convenient main-floor laundry perfect for your own 4-season use. The second bungalow-style home (approx. 800 sq. ft.) offers 2 bedrooms, a full bath, kitchen, and living room, currently rented to a reliable long-term tenant.. Live in one, and enjoy the income from the other, or keep both as income properties! Located just 5 minutes to Bruce Power, 15 minutes to Kincardine, and 26 minutes to Port Elgin, this location is ideal for workers, vacationers, or investors alike. Each home has separate septic systems, and both are serviced by a shared drilled well. Don't miss your chance to get into the market with this flexible, income-generating gem so close to Lake Huron! (id:51300)
Royal LePage D C Johnston Realty
10342 Beach O' Pines Road
Lambton Shores, Ontario
INCREDIBLE LAKEFRONT ALTERNATIVE WITH SEVERANCE POTENTIAL | 1.66 ACRES FOSTERING MORE PRIVACY THAN ANY OTHER LOCATION IN GRAND BEND'S INCOMPARABLE BEACH O' PINES PRIVATE BEACH GATED COMMUNITY | 2.5 MIN WALK TO DEEDED ACCESS TO PRIVATE SANDY BEACH! Welcome to the single largest property in Beach O' Pines not fronting water (but very close), boasting 1.66 acres of premium privacy, a 300 mtr stroll to the best private beach in town, & a 4000 SQ FT brick home nestled into your private escape in the woods. Almost every attribute associated w/ this fantastic & timeless real estate is worthy of the phrase "one of a kind". You're close enough to Lake Huron to hear those gentle waves lapping up on the shoreline through those endless summer nights, yet every morning when you wake up, there won't be a neighbor in sight. The 5 bed/4 bath bungalow w/ attached 2 car garage offers a multitude of principal rooms & open concept living below soaring beamed cedar ceilings to provide ample space for a lifetime of family memories at this magical setting. The well-kept home is loaded w/ updates, particularly in the sprawling main level master suite w/ triple closets including a walk-in dressing room. There's also an ensuite bath w/ a brand new glass shower. The private master wing along w/ the open concept living/kitchen area both walk out to the expansive & ultra private backyard via an enclosed cedar sunroom w/ heated floors. Two more doors from the primary living areas lead to this endless backyard paradise w/ the hot tub included. The main level includes the kitchen/living area w/ towering field stone fireplace, the heated cedar sunroom, 3 bathrooms, 3 bedrooms, a family room &/or music room & a formal dining room beyond the huge foyer. It's quite a main floor, & you still have the massive rec room w/ a full bath, 2 more bedrooms, a family room + tons of storage in the lower level. In a wonderful way, the house just doesn't stop - a perfect complement to the best lot in BOP! (id:51300)
Royal LePage Triland Realty
71 Healey Street
Centre Wellington, Ontario
Welcome to one of Elora's most desirable neighbourhoods where charm, community, and convenience meet. This beautifully updated 3-bedroom, 4-bathroom home offers over 2,000 square feet of finished living space and thoughtful upgrades throughout. Step inside and enjoy the seamless flow of this carpet-free home, where pride of ownership is evident in every detail. The heart of the home is the kitchen - complete with quartz counters (2020), new appliances (2023 & 2024), reverseve osmosis drinking system and open sightlines to the living room and easy access to the covered outdoor grilling deck. Upstairs, the primary ensuite was fully renovated in 2023, and the main bathroom was updated in 2022, giving the home a modern and refined feel. The laundry room (2021) adds both convenience and style. Major components are taken care of too, including a new roof (2022) and hot water heater (2023, rental). The professionally landscaped backyard is fully fenced and designed for privacy and enjoyment. Out back, you'll also find wiring for a hot tub and a concrete pad already in place under the sand pit ready for your future spa retreat. Head downstairs to a beautifully finished basement complete with oversized windows, pot lighting, custom built-ins, and a statement fireplace that creates a cozy, refined atmosphere. Behind the wood cabinet, you'll find a bar/water rough-in, offering even more potential for entertaining. All of this is just steps from parks, sports fields, and within walking distance to Elora's charming downtown shops, restaurants, and trails. This is the home that checks all the boxes don't miss your chance to make it yours. (id:51300)
Mv Real Estate Brokerage
73691 Bluewater Highway
Bluewater, Ontario
PICTURESQUE COUNTRY PROPERTY!! Private 1+ acres of tranquility that feels like a 5 acre parcel. Located between Bayfield and Grand Bend this well-maintained home is ready for new owners. Boasting 4 bedrooms, 2 bathrooms, spacious kitchen with appliances, large family room with gas fireplace. Living room w/views of the front yard. Cozy sunroom for you relaxation. Main floor laundry. "Mud" room leading to attached double garage with tons of room for the person that likes to "tinker". Natural gas heating. Central air. Fibre internet. Municipal water. Metal roof. Natural gas standby Generac generator. Outdoor deck with ramp. Detached WORKSHOP for extra storage, hobbies or for the "tradesman" that needs extra room. Beautiful mature trees, raised gardens and a wide range of vegetable/fruits including rhubarb, red raspberries, black berries, elderberries, gooseberries. Flagstone patio with views of the countryside. A bird and bee paradise in the catulpa. Ample parking for your boat, RV or vehicles. This home has been continiously updated over the years. Sandy beach only a few minutes away. Wineries, breweries, golfing within minutes. Bayfield or Grand Bend 10 minutes away. Fantastic place to raise your family or retire. Immediate possession. EXCELLENT VALUE! (id:51300)
RE/MAX Reliable Realty Inc
22 Rustic Oak Trail
North Dumfries, Ontario
Welcome To 22 Rustic Oak Trail! A Premium detached home nestled in the Picturesque Town Of Ayr. Located Only few Mins Drive From Cambridge & Kitchener, Mins To 401, Walk To Brand New Park Around The Street. This stunning home features 4 bedrooms and 4 bathrooms and an office that can easily be converted into an in-law suite or 5th bedroom. Open concept living and dining room with hardwood floors. Large windows and natural light throughout the home. Enjoy 6-car parking and upgraded laundry room, conveniently located near all bedrooms, includes a laundry sink and stylish tile flooring. book your private viewing today! Don't miss out on this incredible opportunity to book your private viewing today! (id:51300)
Homelife/miracle Realty Ltd
224 St George Street
West Perth, Ontario
Welcome to The Amber, custom built by Rockwood Homes. This beautiful 2 -Storey Home is functional and fashionable with an open concept main floor, and plenty of natural light. This home is situated in the Riverside subdivision on a 60 by140 foot lot with fully sodded lawn, over-sized THREE CAR GARAGE with access to the backyard and double wide paved driveway. The 10 foot side yard provides additional trailer storage for the hobbyist or recreational enthusiast. The main floor offers plenty of space and storage, from a kitchen featuring a walk-in pantry, to the large mudroom and walk-in closet off of the foyer. The second floor features a spacious master bedroom with TWO large walk-in closets and a beautiful ensuite with double sinks, walk-in shower, and a soaker tub. In addition, there are 3 more bedrooms, all featuring ensuite bathrooms, plus a second floor laundry room. Driveway recently done by the builder. (id:51300)
RE/MAX Premier The Op Team
149 Heritage Lake Drive
Puslinch, Ontario
Exclusive Custom-Built Bungalow in Prestigious Heritage Lake Estates . Welcome to a truly one-of-a-kind residence, meticulously crafted for those who demand elegance, innovation, and comfort. Located in the coveted gated community of Heritage Lake Estates, this Net Zero Ready custom bungalow is a masterclass in design and sophistication. Set on a beautifully landscaped half acre lot, it offers the perfect blend of luxury, space, and modern efficiency. Spanning 7,400 sq. ft. of living space plus over 600 sq. ft. of additional storage, this home features 5 spacious bedrooms each with private ensuites, and 2 stylish powder rooms, ideal for family living and entertaining.Inside, 14-foot ceilings and floor-to-ceiling windows flood the space with light. The open-concept layout connects living, dining, and kitchen areas with access to the oversized covered patio. Elegant finishes include engineered hardwood flooring, 9-foot solid core doors, custom plaster moldings, and heated floors.The gourmet kitchen is an entertainers dream with top of the line built-in appliances, custom cabinetry, stone-clad island, and a walk-in pantry offering excellent storage.The fully finished lower level includes a recreation room, wet bar, games room, home gym, and multimedia theatre for relaxation and entertainment.Outside, the heated 3-car garage fits 6+ vehicles with lift options and includes a Tesla charging station, perfect for car enthusiasts and eco-conscious owners.Nestled within a lakeside community offering private lake access, walking trails, and a peaceful setting just 2 minutes from Highway 401 and nearby amenities, schools, and shopping.This is more than a home its a rare opportunity to own a landmark combining architectural excellence, energy-conscious living, and luxury in one of the regions most sought-after neighbourhoods. (id:51300)
Eve Claxton Realty Inc.
506 Flannery Drive
Centre Wellington, Ontario
Freehold townhouse located in desirable south end Fergus neighbourhood. Located a short walk to schools, shopping, restaurants and rec centre. Enter the main floor to open concept kitchen, dining and living room. Main floor walk out to deck & fenced rear yard. Upper level has 3 generous, bright bedrooms. Lower level is unfinished and awaits your future touches. A perfect opportunity for 1st time Buyers or investors looking to enter the market. (id:51300)
Keller Williams Home Group Realty
149 Heritage Lake Drive
Puslinch, Ontario
Exclusive Custom-Built Bungalow in Prestigious Heritage Lake Estates . Welcome to a truly one-of-a-kind residence, meticulously crafted for those who demand elegance, innovation, and comfort. Located in the coveted gated community of Heritage Lake Estates, this Net Zero Ready custom bungalow is a masterclass in design and sophistication. Set on a beautifully landscaped half acre lot, it offers the perfect blend of luxury, space, and modern efficiency. Spanning 7,400 sq. ft. of living space plus over 600 sq. ft. of additional storage, this home features 5 spacious bedrooms each with private ensuites, and 2 stylish powder rooms, ideal for family living and entertaining.Inside, 14-foot ceilings and floor-to-ceiling windows flood the space with light. The open-concept layout connects living, dining, and kitchen areas with access to the oversized covered patio. Elegant finishes include engineered hardwood flooring, 9-foot solid core doors, custom plaster moldings, and heated floors.The gourmet kitchen is an entertainers dream with top of the line built-in appliances, custom cabinetry, stone-clad island, and a walk-in pantry offering excellent storage.The fully finished lower level includes a recreation room, wet bar, games room, home gym, and multimedia theatre for relaxation and entertainment.Outside, the heated 3-car garage fits 6+ vehicles with lift options and includes a Tesla charging station, perfect for car enthusiasts and eco-conscious owners.Nestled within a lakeside community offering private lake access, walking trails, and a peaceful setting just 2 minutes from Highway 401 and nearby amenities, schools, and shopping.This is more than a home its a rare opportunity to own a landmark combining architectural excellence, energy-conscious living, and luxury in one of the regions most sought-after neighbourhoods. (id:51300)
Eve Claxton Realty Inc.
235 Hickory Lane
Perth East, Ontario
235 Hickory Lane, Crystal lake is located just minutes from Stratford on a quiet, sought after Lane at the front entrance to the park. This 3 bedroom, 2 bathroom modular home offers one floor living with an open concept kitchen, dining room, living room, on a large lot that backs onto a creek. There are two out buildings on the property, one is a large storage/workshop with electrical, located off the back deck behind the car port. The other is a shed located at the rear portion of the property near the creek. Land rent(2025) is $458.81 and includes taxes, septic and maintenance, water and water testing, garbage and recycling pick up and road maintenance. (id:51300)
Royal LePage Hiller Realty
230 Minnie Street
North Huron, Ontario
Proudly standing the test of time in the heart of the historic Huron County town of Wingham is this sumptuously updated and beautifully maintained three-bedroom, two-bathroom residence. 230 Minnie Street commands a stately presence on its mature 71x168 lot, a mere block and a half from the very center of this full-service community. A charming covered front porch that spans the length of the home sets the tone immediately, bracketed by symmetrical river stone pillars. Convenient modern updates are aplenty in this 1880s era property, with a kitchen lovingly renovated to provide modern functionality while retaining its period charm. In addition to sizable principal living spaces on each side, a main floor laundry and conveniently situated three-piece washroom and mudroom carry this theme forward. The three bedrooms lie upstairs, sharing the updated full family bath. But this property's ultimate feature might just be the new 1,200 square foot detached garage. Fully insulated and heated, this space dramatically expands the amount of usable space on offer here, with its 11-foot ceilings, two-piece washroom, and fully functional man-cave (easily repurposed as storage or workshop space, with a convenient third OVD for a mower, snow blower or toys). Swingin Wingham boasts an ideal balance between access to every modern amenity a modern hospital, elementary and secondary schools, a sports and rec complex, a wide selection of retail and food services, medical offices, and even an airport and that slower-paced, more peaceful lifestyle so characteristic of historic southwestern Ontario. This could be the perfect answer to your familys search for a more relaxed and idyllic place to put down roots in a safe, comfortable and convenient small town. (id:51300)
Coldwell Banker Win Realty
Chestnut Park Realty(Southwestern Ontario) Ltd








