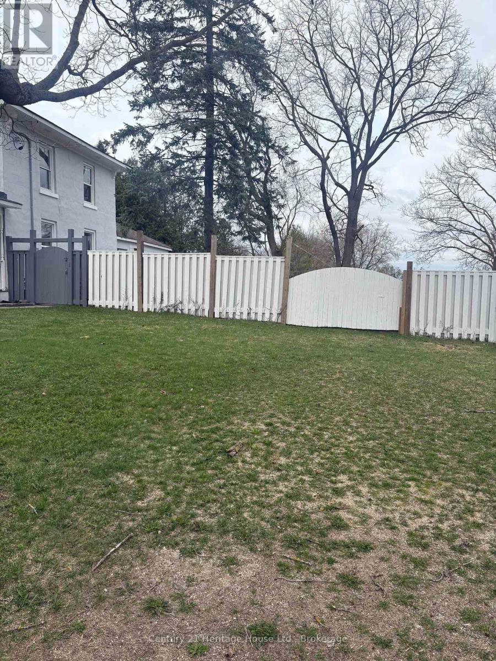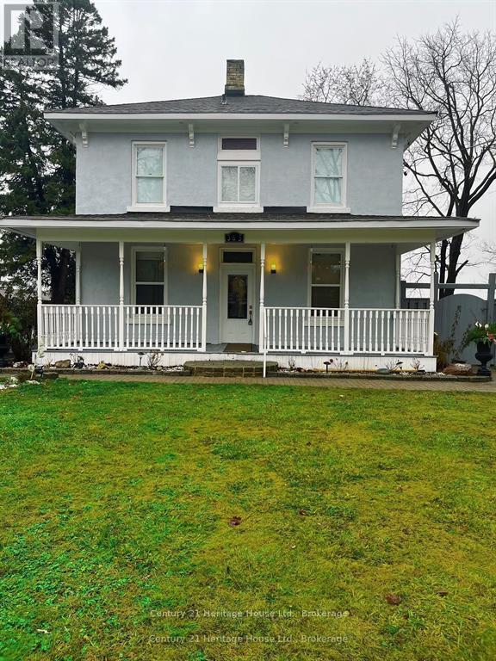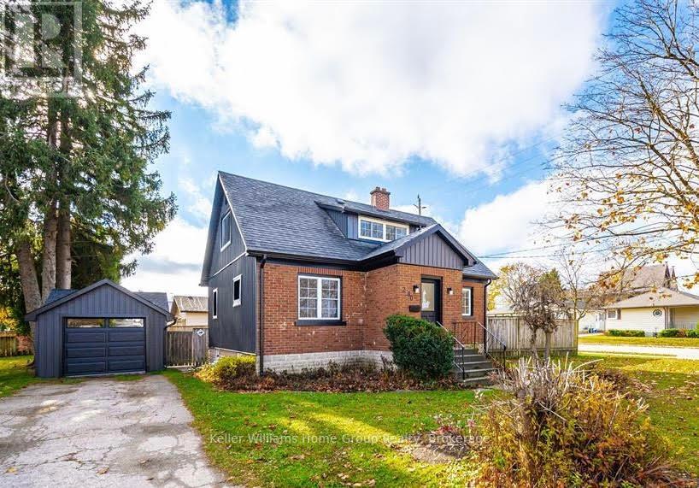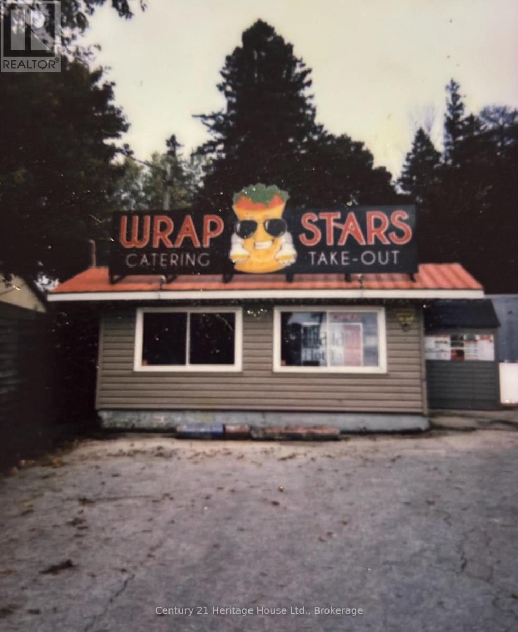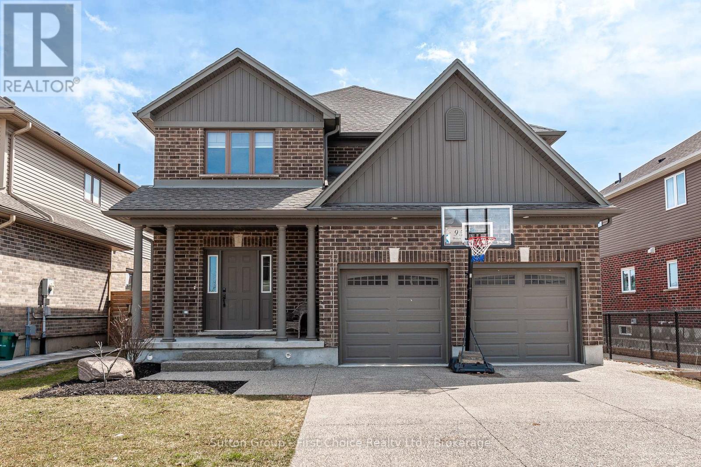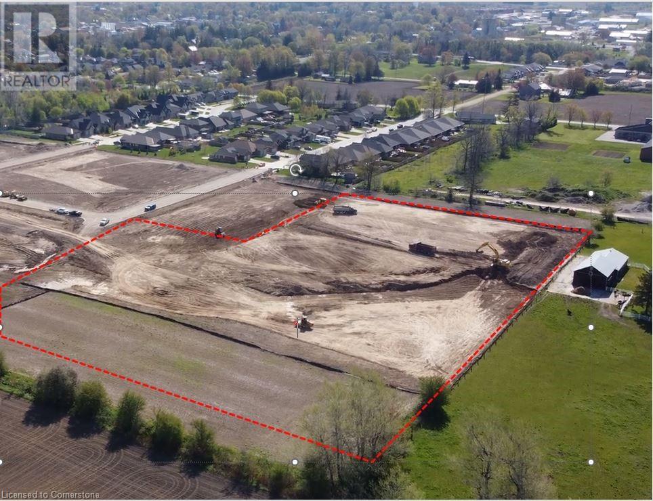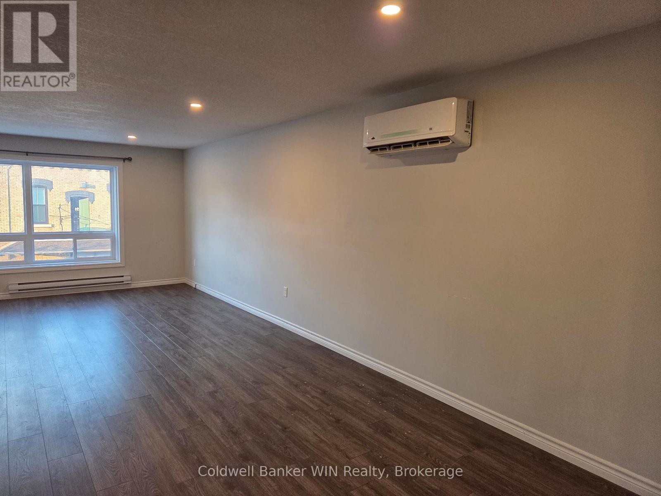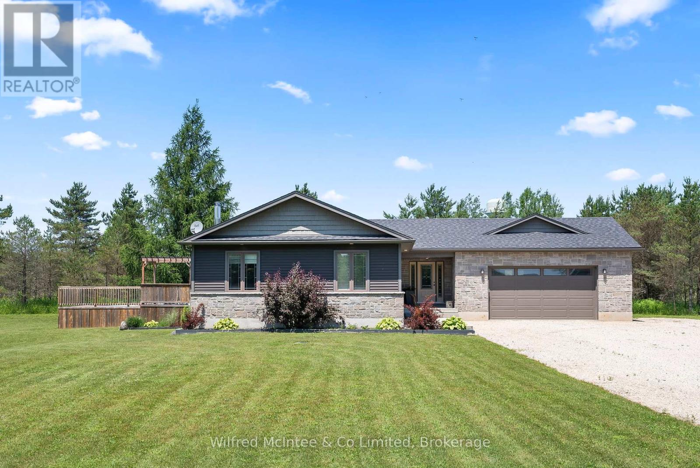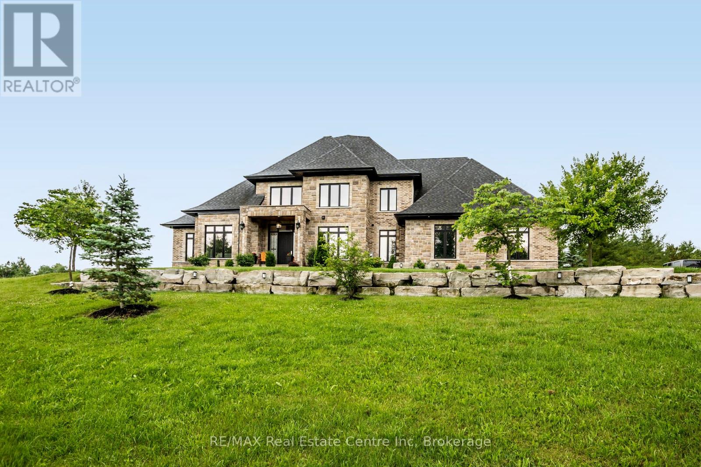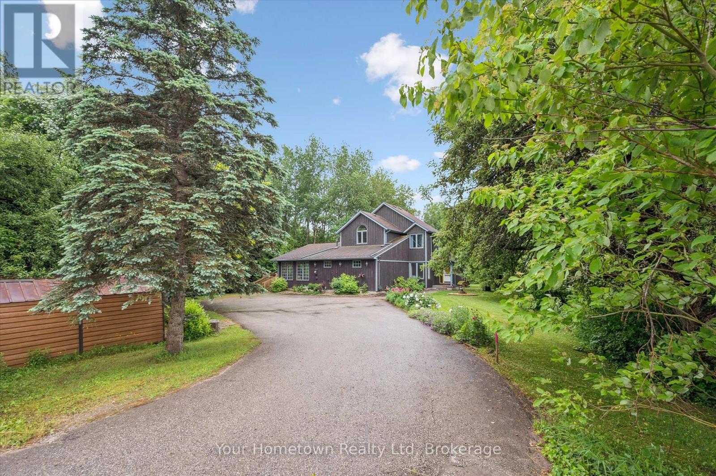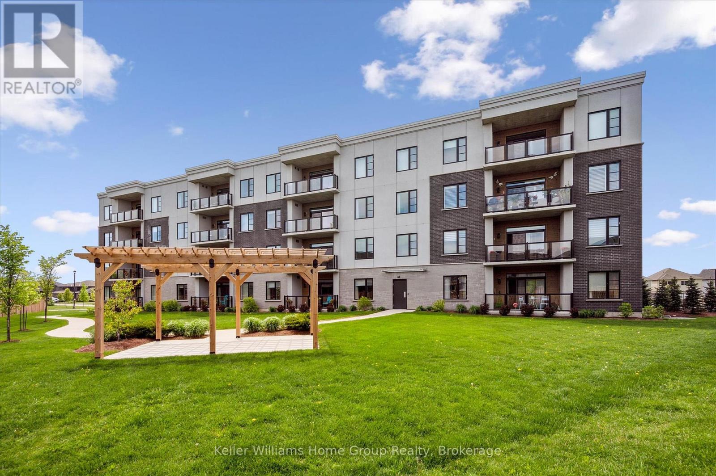Listings
Lot - 365 Durham Street W
Wellington North, Ontario
Good building lot close to amenities. Services will be at the lot line. Driveway will be in, registered survey available upon closing. Municipal address will change upon registration of lot. (id:51300)
Century 21 Heritage House Ltd.
365 Durham Street W
Wellington North, Ontario
Calling all families!! This home is for you! Offering a good sized front yard with plenty of room to for the kids to play and garden, this well located 4 bedroom home offers a lot of space with an attached main floor one bedroom apartment for an in-law suite or a potential rental income. This home is close to downtown and right next to a school and parks. (id:51300)
Century 21 Heritage House Ltd.
780 Elma Street W
North Perth, Ontario
Welcome to a charming and beautifully updated 3-bedroom, 1.5-bath family home that perfectly blends character with modern comfort. Thoughtfully renovated from top to bottom in 2012, with further updates completed in 2023, this home is truly move-in ready. Step inside to find a bright and inviting open-concept kitchen and dining area ideal for everyday living and entertaining. Just off the kitchen, a cozy den with patio doors leads to a spacious composite deck overlooking the impressive 165-foot deep backyard. Whether you're hosting summer BBQs, watching the kids play, or planning your dream garage or workshop, there's plenty of room to make it your own. features include a newer hot water heater, convenient main-floor layout, and a location that's just a short walk to shopping, schools, and parks. Don't miss your chance to own this warm and welcoming family home in the heart of Listowel! Furnace and AC 2021, ROOF 2021, HWT OWNED 2024. Offers Welcome Anytime :) (id:51300)
Coldwell Banker The Real Estate Centre
233 Leslie Davis Street
North Dumfries, Ontario
Absolutely stunning, less than a year old executive detached home for lease in the highly desirable and family-friendly community of Ayr. This bright and spacious home features a thoughtful layout with quality upgrades throughout. The main floor offers a formal dining room, a large great room with a cozy gas fireplace, and a modern kitchen with a centre island, stainless steel appliances, and a breakfast area perfect for casual meals. No carpet throughout the home. A stylish powder room completes the main level. Upstairs features 4 spacious bedrooms including a luxurious primary suite with a 4-piece ensuite and a large walk-in closet. Enjoy the convenience of an upper-level laundry room and a welcoming foyer. The professionally finished basement offers additional living space with a full bathroom and pot lights. No house at the back provides added privacy and beautiful open views. Located just minutes to Hwy 401 and the Tri-City area (Kitchener, Waterloo, Cambridge). Close to parks, schools, trails, and all essential amenities. Loaded with builder upgrades. A perfect blend of style, space, and convenience a must-see! (id:51300)
Royal Canadian Realty
166 Seeley Avenue
Southgate, Ontario
Are You Looking For Space? Have A Large Family? Need Space To Work From Home? If Any Or Some Of These Then This Is The Home For You!! This approx. 5 Year New 2663 Sq Ft Cascade Model has been lovingly cared for since new. 4 Very Spacious Bedrooms, The Primary B/R Is Massive With a 4 Pc Ensuite W/Soaker Tub And Sep. Shower. It also has a walk in closet as well as a second closet. There's An Ideal Work From Home Space/Dining Room on the main floor. Large Eat In Style Kitchen With Plenty Of Cupboard Space Overlooking The Family Room. (id:51300)
RE/MAX Real Estate Centre Inc.
280 Waterloo Street
Wellington North, Ontario
You don't want to miss this one! Charming nicely updated move in ready 1.5 storey 4 bedroom home located on a nice quiet street in Mount Forest and within walking distance to downtown. On the main floor we have a good size living room with hardwood floors and a feature brick fireplace, Sony 46" tv and wall mount included. Head into the bright and spacious dining room with new flooring that also flows into the kitchen. The well equipped kitchen area has quality oak cabinetry, new counter tops, new sink and ceramix tile backsplash (2024), appliances are included. The main floor also has a good size 4th bedroom with original hardwood floors - this room could be used as a nice home office or den. Head upstairs and you will find 3 more bedrooms, 2 with new carpet (2024) and the updated 4-piece bathroom (2017). The mostly furnished basement is a real bonus with its new flooring (2024), open rec room area, a guest room/office space, and laundry room with wahser and dryer included. This property also benefits from the fully fenced backyard with a good size concrete patio, detached garage, and driveway parking for 3 cars. This home has had many other recent improvements including freshly painted throughout, new light fixtures (2024), garage roll up door, man door, garage roof shingles, siding, fascia, soffits (2024), concrete patio in backyard 2021, newer windows, newer front and back door, fenced yard and more. (id:51300)
Keller Williams Home Group Realty
94 Colborne Street
Centre Wellington, Ontario
Escape to Elora and discover one of the villages most iconic homes. Built by the towns original mill owner around 1900, this nearly 3,500 sq ft heritage home blends timeless character with modern comfort just steps from downtown. With soaring ceilings, oversized principal rooms, and large windows, this home is flooded with natural light and an incredible sense of space. Original hardwood floors, stained glass accents, and beautiful pocket doors highlight the craftsmanship of a bygone era, thoughtfully preserved throughout. The renovated kitchen features stone counters, premium finishes, and a generous island that flows effortlessly into both the formal and informal living areas. Upstairs, the timeless and luxurious primary suite offers a true retreat, complete with a stunning ensuite bathroom and a massive walk-in closet/dressing room. Two additional generous bedrooms offer comfort and privacy and as an added bonus - a third story loft adds even more space for guests, work, or play. Outside, imagine yourself enjoying a cup of tea on the wraparound front porch, perfect for peaceful mornings and neighbourly chats. The pool-sized backyard is beautifully landscaped with mature trees (one with a swing!), hardscaping, firepit, two decks, and a hot tub for year-round enjoyment. Deep historical roots, unbeatable curb appeal, and a walkable location just beyond the tourist path, this is a rare opportunity to own a piece of Elora's living history. (id:51300)
Mv Real Estate Brokerage
780 Elma Street W
Listowel, Ontario
Welcome to a charming and beautifully updated 3-bedroom, 1.5-bath family home that perfectly blends character with modern comfort. Thoughtfully renovated from top to bottom in 2012, with further updates completed in 2023, this home is truly move-in ready. Step inside to find a bright and inviting open-concept kitchen and dining area ideal for everyday living and entertaining. Just off the kitchen, a cozy den with patio doors leads to a spacious composite deck overlooking the impressive 165-foot deep backyard. Whether you're hosting summer BBQs, watching the kids play, or planning your dream garage or workshop, there's plenty of room to make it your own. features include a newer hot water heater, convenient main-floor layout, and a location that's just a short walk to shopping, schools, and parks. Don't miss your chance to own this warm and welcoming family home in the heart of Listowel! Furnace and AC 2021, ROOF 2021, HWT OWNED 2024. Offers Welcome Anytime :) (id:51300)
Coldwell Banker The Real Estate Centre Brokerage
423 Main St S Street
South Huron, Ontario
Don't miss your chance to own a prime commercial building in the heart of Exeter, Ontario. This high-exposure property boasts a versatile office space with 10' ceilings, ceramic tile flooring, and large windows that flood the space with natural light. The commercial unit is currently vacant, offering endless possibilities for a new business or tenant.Above the commercial space, you'll find a beautifully updated 1-bedroom, 1-bathroom residential unit that underwent significant renovations in the summer of 2023. Featuring a separate entrance and modern upgrades, this unit presents an excellent opportunity for additional rental income.With its central location, flexible commercial space, and income-generating potential, this property is a fantastic addition to any investors portfolio. (id:51300)
Coldwell Banker Dawnflight Realty Brokerage
95 Brown Street
Stratford, Ontario
Welcome to this spacious and beautifully upgraded home offering over 3,000 square feet of finished living space, located in a highly sought-after neighborhood. This property boasts an impressive array of features that will suit families and professionals alike. Step outside to a fully fenced yard with a shed, perfect for extra storage, and enjoy the privacy and space this home provides. The covered back deck is ideal for entertaining, complete with a BBQ gas line to make outdoor cooking a breeze. The front of the home features an aggregate driveway, leading to a double garage with plenty of room for your vehicles and storage. Inside, the open-concept main floor is highlighted by 9-foot ceilings, creating a bright and airy atmosphere. A cozy fireplace adds warmth and charm to the living area, making it the perfect spot to relax or entertain guests. The main floor flows effortlessly into the kitchen and dining spaces, perfect for family gatherings. The fully finished basement offers additional living space, complete with a 3-piece bathroom, making it a perfect spot for guests, a home office, or a playroom. With its prime location across from a park and greenspace, and walking trails nearby, you'll enjoy the convenience of nature right at your doorstep. Conveniently located within walking distance to shopping plazas, schools, and recreation facilities, this home is also centrally positioned for an easy commute to Kitchener, Waterloo, and London. Whether you're looking for a family-friendly home or a place to entertain, this property offers the perfect balance of luxury, convenience, and location (id:51300)
Sutton Group - First Choice Realty Ltd.
93 Norfolk Street
Stratford, Ontario
Splash into Summer at 93 Norfolk Street! Centrally located and just steps from Stratfords splash pad, parks, and vibrant downtown, this deceptively spacious 2.5-storey brick home sits on a generously sized lot and offers a perfect blend of character, comfort, and thoughtful updates including a backyard oasis made for summer living. Inside, you'll find three finished levels with 3 bedrooms, 2 bathrooms, and a fully finished attic - ideal as a studio, toy room, or additional sleeping space. The main floor features a bright living room, a dedicated office (perfect for remote work), a formal dining area, and a functional kitchen. A main floor powder room offers convenient access to the main floor and backyard pool. Step outside to your private, fully fenced yard with sought-after southern exposure. The 16' x 32' in-ground chlorine pool is surrounded by ample green space, perfect for entertaining, relaxing, or playing. Two outdoor sheds provide plenty of room for pool gear, tools, and seasonal storage. With most windows updated, modern flooring and three-car parking in the paved driveway, this home is move-in ready and packed with value. If you're looking for family-friendly living, room to entertain, and a place to truly call home - this one checks all the boxes. (id:51300)
Royal LePage Hiller Realty
Block 25 N/a
Mitchell, Ontario
Located in Mitchell, Ontario, this exceptional 6.04 acre parcel of vacant residential land presents a prime development opportunity. Currently zoned R3, the property allows for single detached and semi-detached homes. However, the sellers are actively pursuing R4 zoning approval, anticipated for Q2-Q3 of 2025, which would enable mid-density development. Preliminary conceptual plans, reviewed by the municipality, propose up to 216 stacked townhome units on the site. The prospective R4 zoning will further expand development possibilities to include apartment and condominium buildings (up to four stories), townhomes, stacked townhomes, nursing homes and retirement residences, among other permitted uses. To accommodate diverse development strategies, the sellers are open to holding financing contingent on the strength and background of the purchaser. (id:51300)
Avison Young Commercial Real Estate Services
RE/MAX Twin City Realty Inc.
4 - 169 Main Street N
Wellington North, Ontario
This oversized 3 bedroom apartment with air conditioning is available for immediate occupancy. The unit has been stripped to the stud walls, reinsulated and drywalled. New flooring, washroom, an ample amount of new kitchen cabinets with island and stainless steel appliances. A completed application requiring detailed information is required. A smoking restriction as well as a restricted pet policy is required. (id:51300)
Coldwell Banker Win Realty
5955 Third Line
Erin, Ontario
5955 Third Line, Erin A Century Home on 40 Acres of Country Paradise. Tucked away at the end of a long, tree-lined driveway, this breathtaking 3000 sq ft red brick century home blends historic charm with modern comfort on 40 acres of picturesque countryside. Built in 1864 with a thoughtful addition, this beautifully updated home is full of character, featuring wide plank wood floors and custom windows throughout. The spacious main floor includes a large primary bedroom with garden views, a large closet & a 4-piece ensuite, a cozy living room with large windows and access to a screened-in sunroom, the perfect spot to enjoy your morning coffee. The bright, and inviting kitchen is the heart of the home, featuring classic cream cabinetry, sleek granite countertops, and stainless steel appliances that offer both style and function. The layout is perfect for everyday living and entertaining, with a spacious breakfast area where the family can gather around the warmth of the wood-burning fireplace. Just outside of the double doors is a charming interlocking stone patio where you can enjoy views of the property. The family room offers high ceilings with custom metal tiles and an abundance of natural light, while the formal dining room with a second wood-burning fireplace creates the perfect atmosphere for hosting friends and family. Upstairs, you'll find four additional sizable bedrooms and a 3-piece bathroom, ideal for growing families or weekend guests. Outside, the property is a nature lovers dream, complete with mature trees, perennial gardens, raised beds, a greenhouse, walking trails, and a peaceful pond. With 27 acres currently being farmed for a tax credit, multiple paddocks, a 4000 sq ft barn, and a detached 3-car garage, this property is ideal for equestrian enthusiasts or anyone looking to create their dream hobby farm. If you're searching for timeless charm, complete privacy and a truly special place to call home, 5955 Third Line is waiting for you. (id:51300)
Royal LePage Rcr Realty
201 Hutton Hill Road
West Grey, Ontario
Discover your own private oasis just minutes from downtown Durham with this stunning 4-bedroom, 2-bathroom bungalow, nestled on a serene 6.72-acre property in picturesque West Grey. This beautiful open concept home offers the perfect blend of comfort and nature, featuring a spacious deck with tranquil views of the surrounding trees and above-ground pool for summer enjoyment. Enjoy tinkering in the large attached garage where you can park vehicles of any kind. Basement has a roughed in bathroom ready for you to finish however you please. Whether you're relaxing poolside, exploring your own wooded retreat, or unwinding on the deck, you'll love the peace and privacy this property provides. A charming garden shed adds extra functionality to this incredible countryside escape. (id:51300)
Wilfred Mcintee & Co Limited
195851 Grey Road 7 Kimberly Road
Grey Highlands, Ontario
Welcome To A Truly Spectacular Lifestyle Property Spanning 48.5 Acres Of Breathtaking Views And Trails Across The Enchanting Beaver Valley. Features An Architecturally Designed, Modern 4 Bedroom, 5 Bathroom Home Intentionally Crafted To Embody The Soul Of An Old Farmhouse. 10Ft Glass Doors And Soaring Cathedral Ceilings Seamlessly Integrate The Open Concept Main Living Space, Along With The Stunning Valley Vistas. Custom Kitchen With Walk-In Pantry Flows Into The Dining And Living Area, Highlighted By A Charming Rumford Fireplace. Step Outside The Covered Porch (With BBQ Hook-Up) Perfect For Al Fresco Dining And Lounging While Soaking In The Serene Surroundings. Steps From the Porch, A Fenced Garden With Raised Beds Allows You To Grow Your Own Fresh Vegetables Creating A True Farm-To-Table Experience. Wake Up Each Sunrise From The Principal Wing, Offering Panoramic Views, Walk-In Closet And Luxurious 5-Piece Bath With Soaker Tub. Another Bedroom With Ensuite And 2 Upper-Level Bedrooms With 4-Piece Bath Provide Ample Space, Views And Comfort. Heated Floors In Mud Room Ensure Feet Stay Warm And Outdoor Ski Wear Dries Quickly. Finished Lower Level Is A Haven For Relaxation And Entertainment, Featuring Sauna, Wet Bar, And Gym Area. Original Bank Barn Lovingly Restored To Capture Valley Views Is Ideal For Celebrations. Trails Are Perfect For Hiking, Side-By-Side, Tobogganing, And Snowmobiling. End Your Day By The Firepit Under The Stars. Close To Ski/Golf Clubs, Thornbury, Blue Mountain. (id:51300)
Exp Realty
Keller Williams Experience Realty
295 Livingstone Avenue N
North Perth, Ontario
Step into a storybook setting where historic charm meets modern comfort. Located in the heart of Listowel, 295 Livingstone Avenue North is a beautifully preserved Victorian gem that blends old-world craftsmanship with thoughtful contemporary updates. From the moment you arrive, the home's timeless character is unmistakable. An intricate oak staircase, cherrywood trim, stained-glass accents, and soaring ceilings speak to a bygone era of fine detail and enduring quality. Every room whispers of history yet every corner is designed for today. Recent upgrades include a brand-new furnace, air conditioning, windows, appliances, roof, and flooring, offering peace of mind without compromising the homes heritage. Upstairs, you'll find a unique surprise: an unfinished attic bursting with potential, and a rare servants staircase echoes of the past waiting for your personal touch. This is more than just a home; it's a living piece of history. Ideal for those who value craftsmanship, character, and a sense of place, this stunning residence offers a rare opportunity to own a true Victorian masterpiece. At 295 Livingstone Avenue North, you don't just live in history you become part of it. Schedule your private showing today. (id:51300)
Real Broker Ontario Ltd
195851 Grey Road 7 Road
Kimberley, Ontario
Welcome To A Truly Spectacular Lifestyle Property Spanning 48.5 Acres Of Breathtaking Views And Trails Across The Enchanting Beaver Valley. Features An Architecturally Designed, Modern 4 Bedroom, 5 Bathroom Home Intentionally Crafted To Embody The Soul Of An Old Farmhouse. 10Ft Glass Doors And Soaring Cathedral Ceilings Seamlessly Integrate The Open Concept Main Living Space, Along With The Stunning Valley Vistas. Custom Kitchen With Walk-In Pantry Flows Into The Dining And Living Area, Highlighted By A Charming Rumford Fireplace. Step Outside The Covered Porch (With BBQ Hook-Up) Perfect For Al Fresco Dining And Lounging While Soaking In The Serene Surroundings. Steps From the Porch, A Fenced Garden With Raised Beds Allows You To Grow Your Own Fresh Vegetables Creating A True Farm-To-Table Experience. Wake Up Each Sunrise From The Principal Wing, Offering Panoramic Views, Walk-In Closet And Luxurious 5-Piece Bath With Soaker Tub. Another Bedroom With Ensuite And 2 Upper-Level Bedrooms With 4-Piece Bath Provide Ample Space, Views And Comfort. Heated Floors In Mud Room Ensure Feet Stay Warm And Outdoor Ski Wear Dries Quickly. Finished Lower Level Is A Haven For Relaxation And Entertainment, Featuring Sauna, Wet Bar, And Gym Area. Original Bank Barn Lovingly Restored To Capture Valley Views Is Ideal For Celebrations. Trails Are Perfect For Hiking, Side-By-Side, Tobogganing, And Snowmobiling. End Your Day By The Firepit Under The Stars. Close To Ski/Golf Clubs, Thornbury, Blue Mountain. (id:51300)
Keller Williams Experience Realty Brokerage
7645 Maltby Road E
Puslinch, Ontario
Custom Luxury Estate 7645 Maltby Rd E , A truly exceptional custom-built set on a private lot spanning over 2 acres in one of Puslinch most prestigious communities. Merged in Guelph Puslinch area, steps from Victoria park valley golf course. Minutes away from Pergola Commons, Grocery Stores & countless amenities. Outside, private oasis awaits space & privacy.Main-floor primary suite offers garden views, dual walk-ins and a spa-inspired ensuite, in floor heating. Chefs kitchen equipped with top-tier appliances, a large waterfall island, pantry that conceals a roomy, walk-in space.Upstairs and downstairs, every bedroom features custom finishes and walk in closets and ensuite baths. Driveway that fits over 10 cars. This is a rare opportunity to own a high end retreat without sacrificing access to city. Every detail speaks luxury, design to meet all your lifestyle needs. (id:51300)
RE/MAX Real Estate Centre Inc
248 Mary Street
Guelph/eramosa, Ontario
Minutes walk to a Swimmable Sandy Beach & Conservation Area, this completely restored Side Split Bungalow on a large lot is perfectly located in the highly sought after Rockwood Community and across the street from an elementary school. The perfect blend of comfort, convenience, and potential income, this charming home is nestled in a peaceful and highly desirable area giving you a new home feel with small town charm. Inside you will find beautiful finishes and a fantastic open concept layout, perfect for entertaining family and friends. The main kitchen, the true heart of the home, boasts a beautiful large island with quartz countertops, elegant hardware and lighting, with ample counter space and storage. Steps from GO bus, grocery store and only a short drive to Acton, Guelph and Milton, this 3 bedroom home offers a one bedroom unit in-law suite with own entrance providing additional opportunities. -Home was completely restored with new Plumbing, Electrical, Spray Foam Insulation, Windows/Doors, Ducts/HVAC, Roof, Waterproofing, Stone/Stucco, Soffit Fascia Gutters, Drywall, Flooring, Grading, Fencing & More giving you worry free living for years to come! (id:51300)
Right At Home Realty
6258 Wellington Rd. 26 Road
Centre Wellington, Ontario
Welcome to Simpson Corners! This tiny hamlet is located just south of Belwood Lake. Custom built on a 2 acre woodlot, this almost 3000 sqft, two storey, features 4 bedrooms and 4 baths. Large principle rooms and a separate living area off of the massive kitchen area is perfect for the multi generational family. Large windows fill the home with serene views of greenbelt. Enjoy outdoor living at it's best while lounging on the large sundeck, walking the trails or spending time by the pond. Additional out buildings offer plenty of storage. An easy commute to Guelph, KW and west GTA, this a great opportunity for those looking for privacy, not too far from town, with room and property to grow, at a reasonable price. Bring your vision! (id:51300)
Your Hometown Realty Ltd
101 - 99a Farley Road
Centre Wellington, Ontario
Step into comfort and convenience with this newly constructed 2-bedroom, 2-bathroom condo offering 1,285 square feet of modern living space. Built in 2023 by Keating Construction, this ground-floor unit combines contemporary design with everyday practicality perfect for homeowners seeking style, ease, and accessibility. From the moment you walk in, you're greeted by an open-concept layout that maximizes natural light and livability. The spacious living area flows seamlessly to a private balcony, ideal for morning coffee or evening relaxation. The kitchen is outfitted with modern cabinetry, premium fixtures, and ample counter space perfect for both cooking and entertaining. The primary suite features a full en-suite bath and generous closet space, while the second bedroom offers flexibility for guests, a home office, or additional storage. Whether you're downsizing, investing, or purchasing your first home, this move-in-ready gem offers comfort, quality, and value in a well-planned community. With easy ground-floor access, its also ideal for buyers looking to avoid stairs or simply enjoy more convenient entry. (id:51300)
Keller Williams Home Group Realty
305234 South Line A
Grey Highlands, Ontario
Unlimited opportunities !!! Newer 6 bedroom home over 3072 sq ft with massive 12 car attached garage. Additional Detached 40 x 80 16 car shop with 3 large over head doors, concrete floors 48 x 32 2 level barn in meticulous condition. This property sits on just over 80 acres with multiple areas perfect for Organic crops if desired. 1hour 20 minutes to Brampton, 1:45 to Pearson Airport. Large pond, garden area, very energy efficient home must be seen to be appreciated. No matter if your looking to run your business from here, are a car enthusiast, looking to run a hobby farm or just want privacy this property offers something for everyone. (id:51300)
RE/MAX West Realty Inc.

