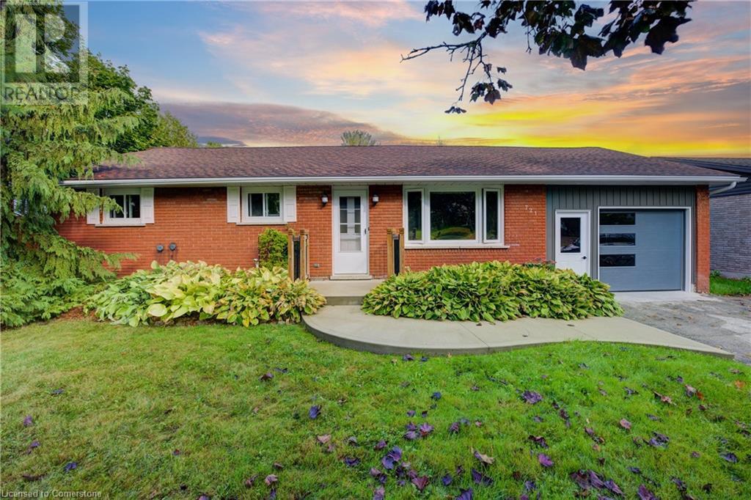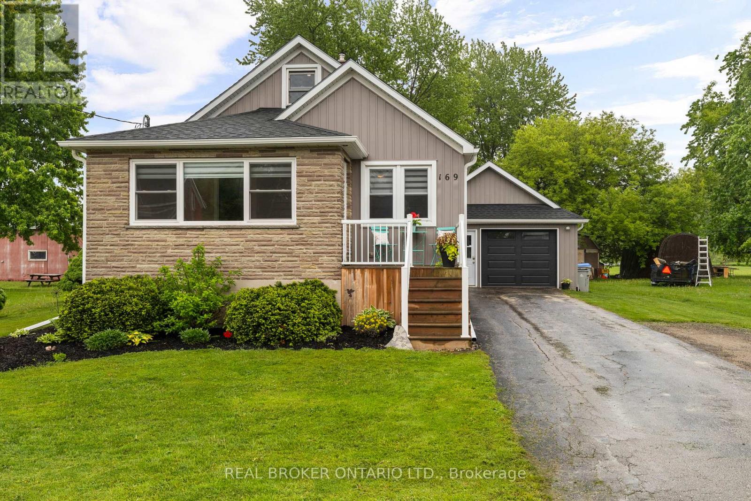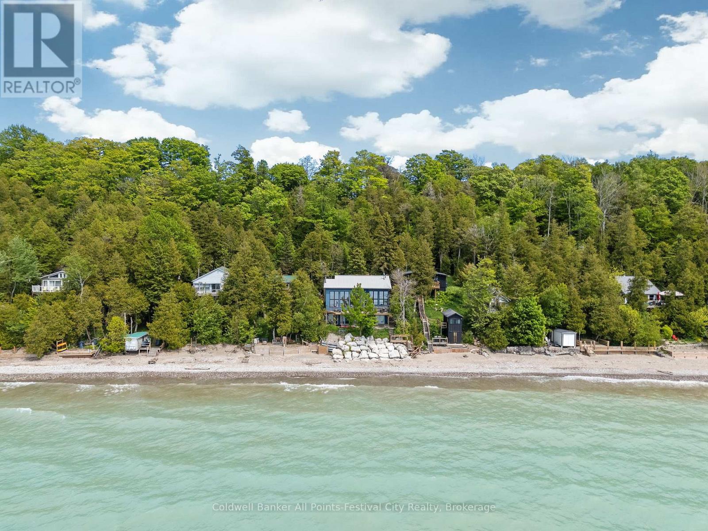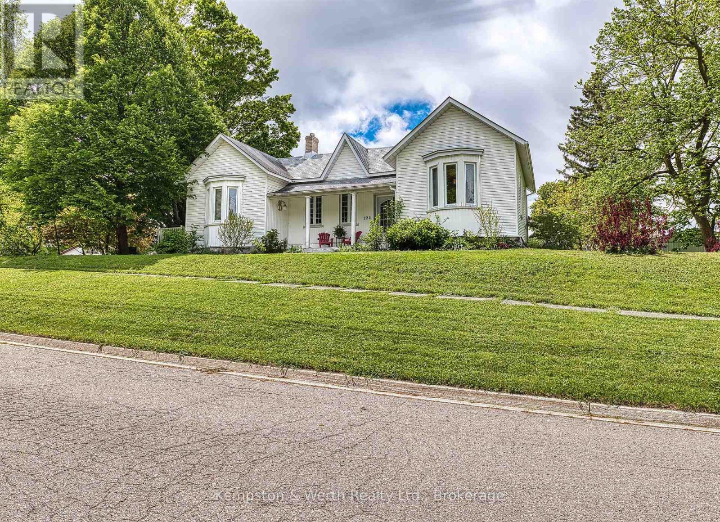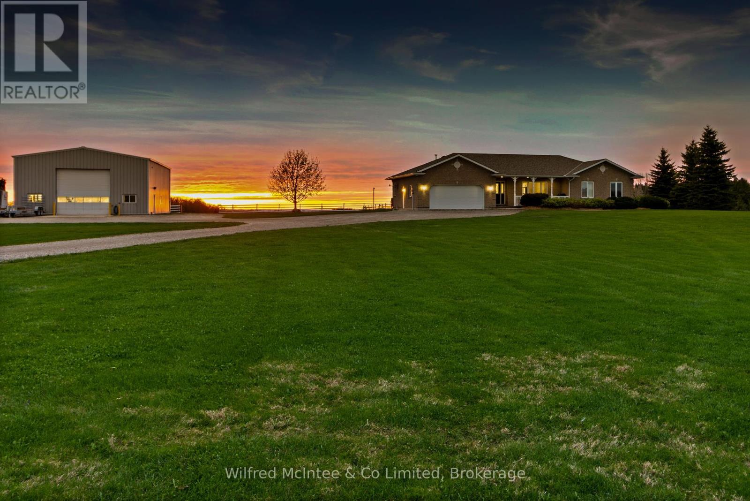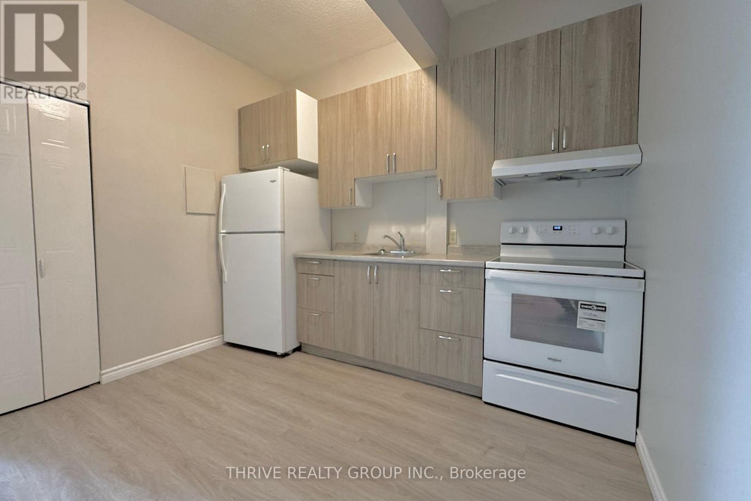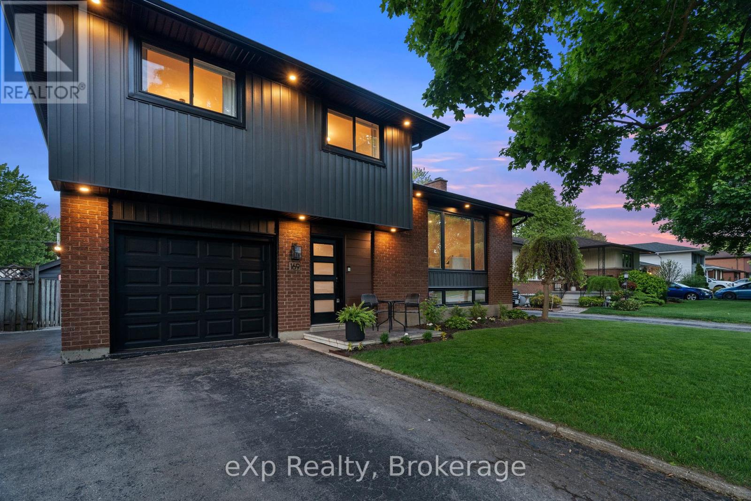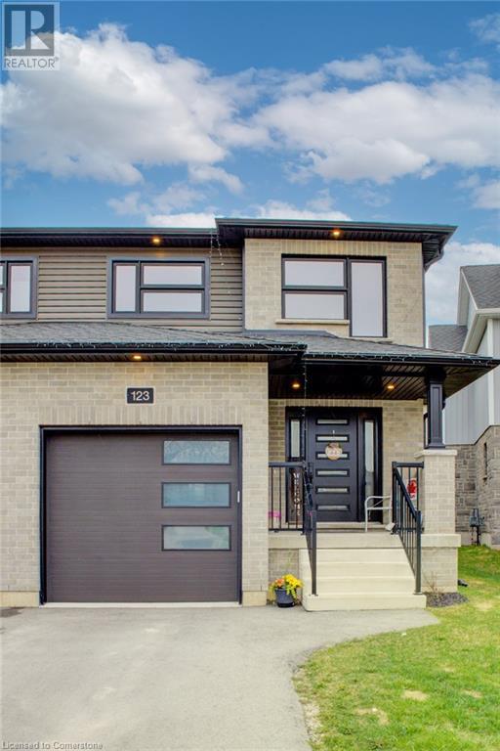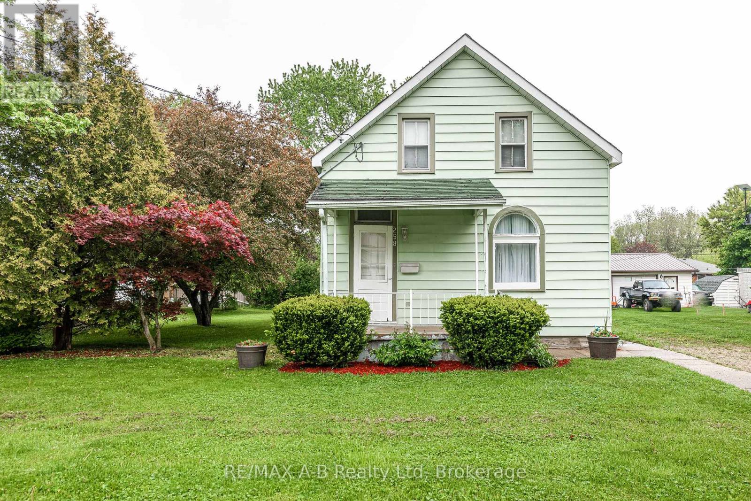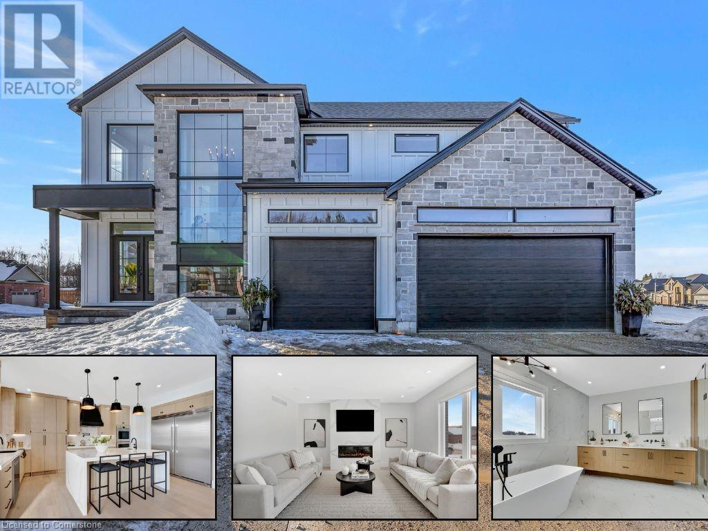Listings
225 Queen Street N
Palmerston, Ontario
**Charming Century Bungalow in the Heart of Palmerston**Step into a world of timeless elegance with this captivating century bungalow nestled in the picturesque small town of Palmerston. Bursting with character and charm. As you enter, you'll be greeted by stunning high ceilings and oversized windows that bathe the interior in natural light, creating an airy and inviting atmosphere throughout. The spacious primary bedroom offers a serene retreat, providing ample space for relaxation and rest after a long day, including an additional room that would make a perfect nursery, office, walk-in closet or master ensuite bathroom. The heart of the home is undeniably its eat-in kitchen. Whether its morning coffee or lively family dinners, this cozy kitchen beckons gatherings filled with love and laughter. Step outside to discover your very own private deck, an ideal spot for enjoying tranquil evenings or entertaining friends under the stars. Explore local shops and parks just a stone's throw away while being easy commuting distance to Guelph, Kitchener, Waterloo and Listowel. (id:51300)
Kempston & Werth Realty Ltd.
721 Waterloo Street
Mount Forest, Ontario
This delightful bungalow at 721 Waterloo Street in Mount Forest offers the perfect blend of updates and opportunity. Nestled in a quiet, tree-lined neighbourhood, it features 3 bedrooms, 1 bath, and a bright, open layout filled with natural light. Recent improvements include a beautifully renovated bathroom and stylish laminate flooring, while still allowing room for your personal touch. The walk-out basement is a blank slate awaiting your plans—whether you're envisioning a spacious family room, home office, or added living space, the possibilities are wide open. Step outside to enjoy a generous outdoor area with a freshly hydro-seeded lawn—ideal for relaxing, gardening, or weekend gatherings. Full of character and potential, this home is move-in ready and just waiting for your finishing touches. Don’t miss your chance to make it your own! (id:51300)
RE/MAX Icon Realty
169 Winstanley Street
North Perth, Ontario
Welcome to this charming home in the quiet town of Monkton, the perfect spot for first-time buyers, downsizers, or anyone looking for easy, affordable living. With three bedrooms and one bathroom, this well-maintained home has seen all the right updates over the years: concrete patio (2017), waterproofed exterior foundation, updated insulation, plumbing, and wiring throughout, plus a new roof in 2016.The oversized detached garage is a standout feature fully insulated and heated with additional storage space at the back. The unfinished basement offers a separate entrance and great potential for future finishing or extra storage.All the heavy lifting has been done just pack your bags and move right in. Enjoy the peace of small-town living with the comfort of knowing theres nothing left to renovate! (id:51300)
Real Broker Ontario Ltd.
82195 Cottage Road
Ashfield-Colborne-Wawanosh, Ontario
Escape to your dream retreat on Lake Huron with this stunning cottage. Featuring expansive floor-to-ceiling windows that frame breathtaking water views from all levels, this property is every Lake Huron lovers dream! Spread across three finished levels, the cottage is absolutely turn-key for summer of 2025. Featuring 5 bedrooms and multiple living areas, you'll have plenty of space to entertain family & friends. Enjoy breathtaking sunset views from your private deck overlooking the beautiful lakeshore and beach. The main level features an open-concept plan with 3pc bath and 3 bedrooms. Upstairs you'll find the spacious primary bedroom, sunset viewing area and a screened-in porch, providing a peaceful, bug-free outdoor dining space. The lower level offers a rec room, additional bedroom, laundry area with access to the covered lower patio and stairs to the beach. Located just minutes north of Goderich, you can enjoy all that the area has to offer with golf, trails, markets and more. Don't miss the chance to own this stunning lakefront haven and start enjoying this summer! (id:51300)
Coldwell Banker All Points-Festival City Realty
225 Queen Street N
Minto, Ontario
**Charming Century Bungalow in the Heart of Palmerston**Step into a world of timeless elegance with this captivating century bungalow nestled in the picturesque small town of Palmerston. Bursting with character and charm. As you enter, you'll be greeted by stunning high ceilings and oversized windows that bathe the interior in natural light, creating an airy and inviting atmosphere throughout. The spacious primary bedroom offers a serene retreat, providing ample space for relaxation and rest after a long day, including an additional room that would make a perfect nursery, office, walk-in closet or master ensuite bathroom. The heart of the home is undeniably its eat-in kitchen. Whether its morning coffee or lively family dinners, this cozy kitchen beckons gatherings filled with love and laughter. Step outside to discover your very own private deck, an ideal spot for enjoying tranquil evenings or entertaining friends under the stars. Explore local shops and parks just a stone's throw away while being easy commuting distance to Guelph, Kitchener, Waterloo and Listowel. (id:51300)
Kempston & Werth Realty Ltd.
1041 Bruce Road 23 Road
Kincardine, Ontario
Breathtaking Lake Huron views. The 98.5 acres of peace, productivity, business and potential. This exceptional property includes 60 acres of workable farmland, 4.5 acres developed with a home, horse paddock, and a fully equipped steel-framed shop, plus 34 acres of bush and recreational land. The shop measures 40x60x20 high and features a 3-ton overhead crane on rails, 16.4 feet clearance, a 16 wide by 15 high main door, high bay lighting, full insulation, a 55-ft radiant propane heater, and a separate heated office with 100 amp service. The all-brick 5-bedroom home, built around 2002, has been completely updated and features approximately 1700sq. ft on the main floor and 1,300 sq ft of finished basement. Designed with versatility in mind, the house offers two living spaces, perfect for multigenerational families or added privacy for residents. Updates include a new roof (2021), a new heat pump/AC unit (2022), 200 amp service, hot water boiler, vinyl windows, steel doors, and energy-efficient 2x6 construction with extra insulation. Outdoor amenities include a 10x16 bunkie, a 14x16 deck, 12x16 kitchen shelter powered by generator, a portable wood shed, horseshoe pits, a fire pit, and generator enclosure. The 3-acre manicured lawn is lined with cedar, apple, and hardwood trees, and the remaining bushland offers trails, a creek, and camping potential. The well is approx. 150ft. deep with excellent water (sample test can be provided from Seller with offer) and the septic system is pumped every three years. As a rare bonus, the Seller is willing to rent back the home, land, and/or shop providing a very healthy annual return for the buyer. A one-of-a-kind opportunity that blends lifestyle, investment, and income potential. Side-by-side tours of the property can be arranged upon showing requests. Natural Gas line at road hasnt been hooked up yet. An impressive Business Opportunity to live and work on your property or let the tenants remain and cash cropping. (id:51300)
Wilfred Mcintee & Co Limited
9 - 156 Main Street
Bluewater, Ontario
This newly renovated second floor, one bedroom apartment unit in Dashwood is just a 10 minute drive from Exeter or 15 minutes to Grand Bend, and it's available for immediate occupancy. An updated bathroom and kitchen, along with new flooring and paint throughout gives this apartment a modern touch . The monthly rent amount of $1495 includes hydro, water and Central AC. (id:51300)
Thrive Realty Group Inc.
169 Mowat Street
Stratford, Ontario
Welcome to this beautifully maintained 3-bedroom, 1 office, 2.5-bath home with an attached garage, thoughtfully updated for modern living. Enjoy peace of mind with all new windows and doors (2021), as well as brand new siding and eaves (2024) for enhanced curb appeal and efficiency. Step into your stunning backyard, featuring a fully renovated salt water pool (2021) complete with new liner, concrete, plumbing, heater, and filter perfect for relaxing or entertaining. Inside, new floors have been installed throughout the home (2020-2024) the upstairs bathroom has been tastefully renovated (2021), while a full bathroom was added to the basement, providing even more functional living space. This home offers a seamless blend of style, comfort, and quality updates ready for you to move in and enjoy. (id:51300)
Exp Realty
123 Second Street
Walkerton, Ontario
Welcome to 123 Second Street! Here are the top 5 reasons why you’ll love this stunning semi-detached home: 1) AMAZING LAYOUT - Step inside to discover a bright and inviting main floor featuring an open-concept living space with luxury vinyl plank flooring throughout. The spacious kitchen boasts sleek stainless steel appliances, stylish cabinetry, and plenty of counter space, flowing seamlessly into the dining area and cozy living room—ideal for both entertaining and everyday life 2) BUILT IN 2022 - offers modern finishes and an up-to-date style 3) INCREDIBLE UPSTAIRS RETREAT - Upstairs, the primary bedroom is a true retreat, complete with a large custom walk-in closet and a private ensuite bath. Two additional well-sized bedrooms, a full bathroom, and convenient second-floor laundry complete this level. 4) AMPLE PARKING - One of the standout features of this property is the long driveway, offering 2 additional spots to the single-car garage 5) QUIET NEIGHBOURHOOD – located in a a desirable family-friendly neighborhood, this home is just minutes from schools, shopping, and other great amenities. Don't miss this incredible opportunity to own a move-in ready home in a fantastic location. (id:51300)
Shaw Realty Group Inc.
Shaw Realty Group Inc. - Brokerage 2
258 Nelson Street
Stratford, Ontario
Opportunity knocks on Nelson St! Perfect for first-time buyers or investors looking to add a rental property to their portfolio. This bright, freshly painted three-bedroom, one-bathroom home features newer laminate wood flooring in the living and dining rooms, with updated vinyl tile in the kitchen and main floor bathroom.The main floor laundry room, conveniently located off the kitchen, is a practical bonus, along with an additional room on the opposite side that can serve as an office, storage space, or pantry. A covered porch off the kitchen provides access to a backyard clothesline. Upstairs, you'll find two large bedrooms, one of which could also function as a loft-style living room or flexible space. Additional features include a newer furnace and air conditioning unit, an updated electrical panel and a recently replaced main sewer line to the street. All appliances are included. The large yard offers excellent potential for a future addition or garage. Ideally located close to downtown and Dufferin Park, with quick access to baseball diamonds, hockey facilities, and a playground. Contact your local REALTOR today to schedule a private viewing. (id:51300)
RE/MAX A-B Realty Ltd
1062 Walton Avenue
Listowel, Ontario
Cailor Homes is committed to crafting a fully custom home that reflects your lifestyle, offering the flexibility to build from the ground up while incorporating luxurious upgrades at every turn. Whether you envision a bungalow, a two-storey, or something entirely unique, Cailor Homes will bring your vision to life. Situated on a generous 61.85ft x 268.57ft lot, this to-be-built home provides a solid foundation with exceptional craftsmanship, featuring Energy Star-rated windows and durable, high-quality materials throughout. But the true beauty lies in the endless opportunities for customization—from premium flooring and sophisticated cabinetry to spa-inspired bathrooms and gourmet kitchens. Whether you dream of expansive living areas, custom built-ins, or an outdoor oasis, every detail can be tailored to your exact needs and preferences. Your new home can be designed with luxury touches such as upgraded lighting, highend countertops, and custom cabinetry, creating a space that is perfect for entertaining, relaxation, and everyday living. With Cailor Homes, you’re not just building a house—you’re creating a home that exceeds expectations in every way. Please note: The photos and floor plan displayed showcase the Twin Peaks Elite Estate. While this plan serves as an excellent starting point, Cailor Homes offers complete customization to suit your exact needs, style, and budget. (id:51300)
Royal LePage Crown Realty Services
1060 Walton Avenue
Listowel, Ontario
Welcome to an extraordinary expression of modern luxury, where architectural elegance & functional design merge seamlessly. This bespoke Cailor Homes creation has been crafted w/ impeccable detail & high-end finishes throughout. Step into the grand foyer, where soaring ceilings & expansive windows bathe the space in natural light. A breathtaking floating staircase w/ sleek glass railings serves as a striking architectural centerpiece. Designed for both productivity & style, the home office is enclosed w/ frameless glass doors, creating a bright, sophisticated workspace. The open-concept kitchen & dining area is an entertainer’s dream. Wrapped in custom white oak cabinetry & quartz countertops, the chef’s kitchen features a hidden butler’s pantry for seamless storage & prep. Adjacent, the mudroom/laundry room offers convenient garage access. While dining, admire the frameless glass wine display, a showstopping focal point. Pour a glass & unwind in the living area, where a quartz fireplace & media wall set the tone for cozy, refined evenings. Ascending the sculptural floating staircase, the upper level unveils four spacious bedrooms, each a private retreat w/ a spa-inspired ensuite, heated tile flooring & walk-in closets. The primary suite is a true sanctuary, featuring a private balcony, and serene ensuite w/ a dual-control steam shower & designer soaker tub. The fully finished lower level extends the home’s luxury, featuring an airy bedroom, full bath & oversized windows flooding the space w/ light. Step outside to your backyard oasis, complete w/ a custom outdoor kitchen under a sleek covered patio. Currently under construction. Price reflects current floor plans & finishes. (id:51300)
Royal LePage Crown Realty Services


