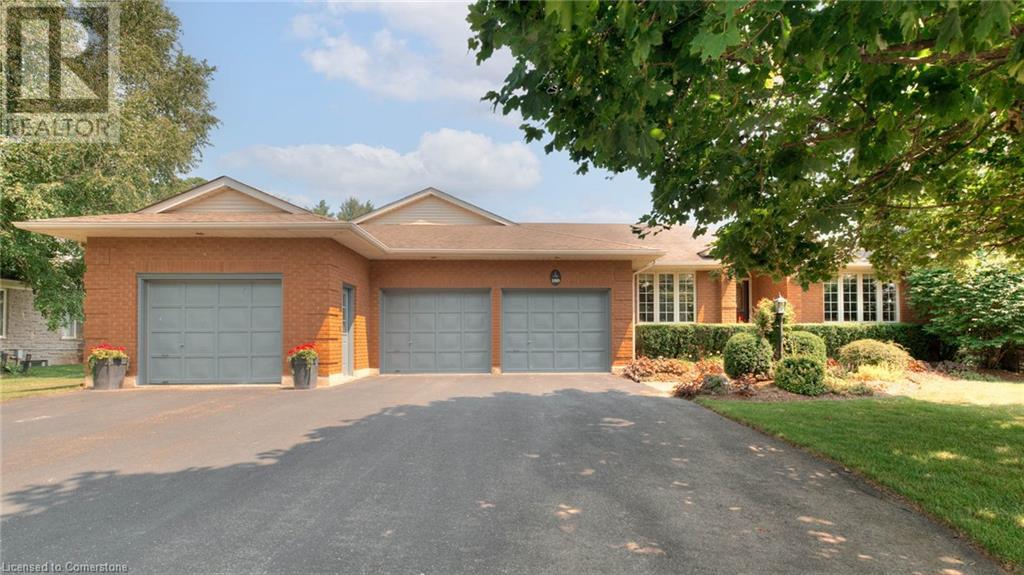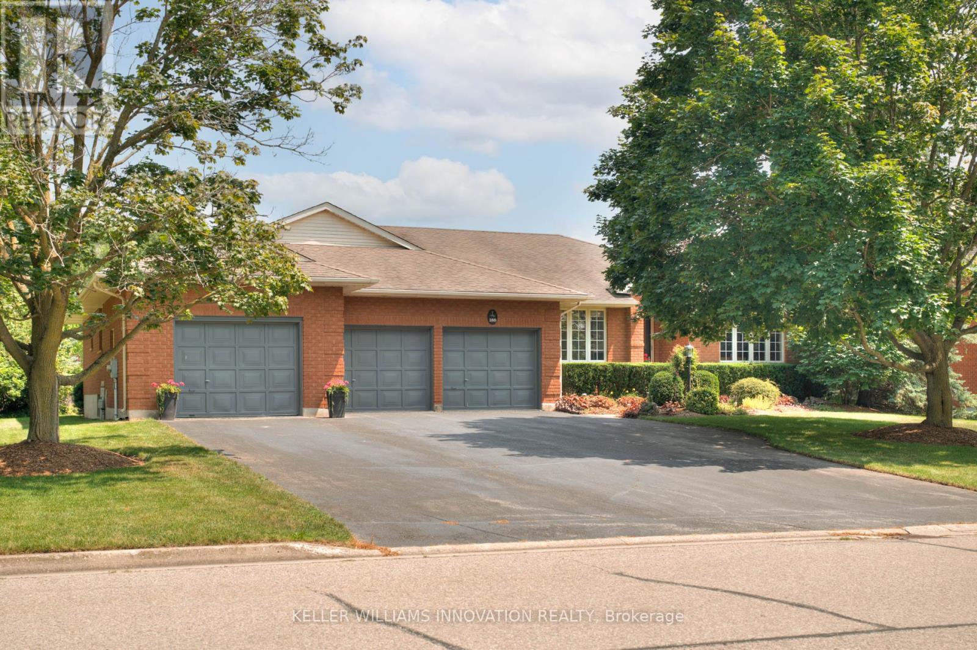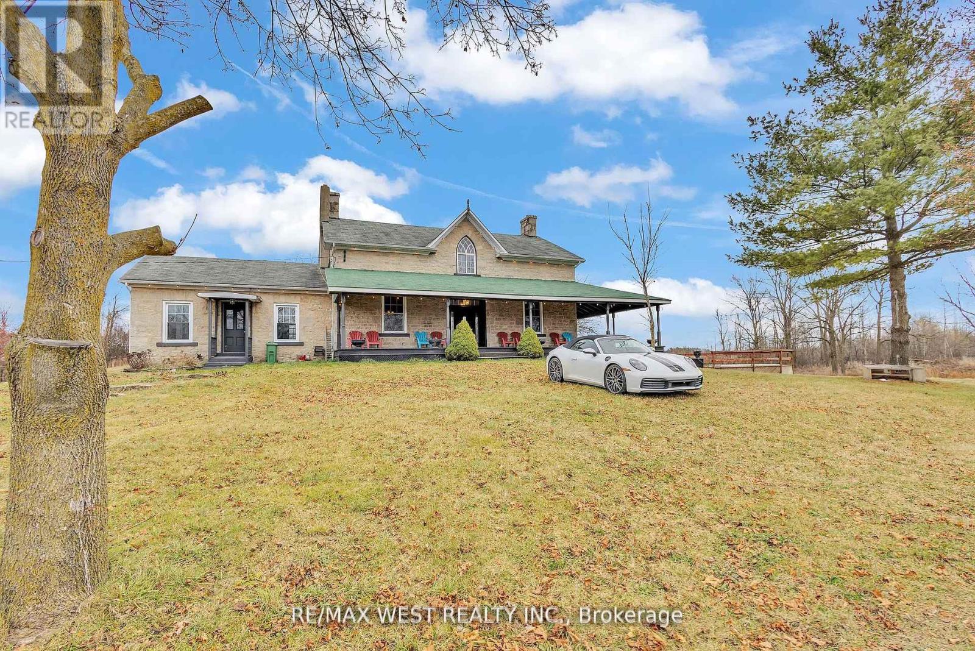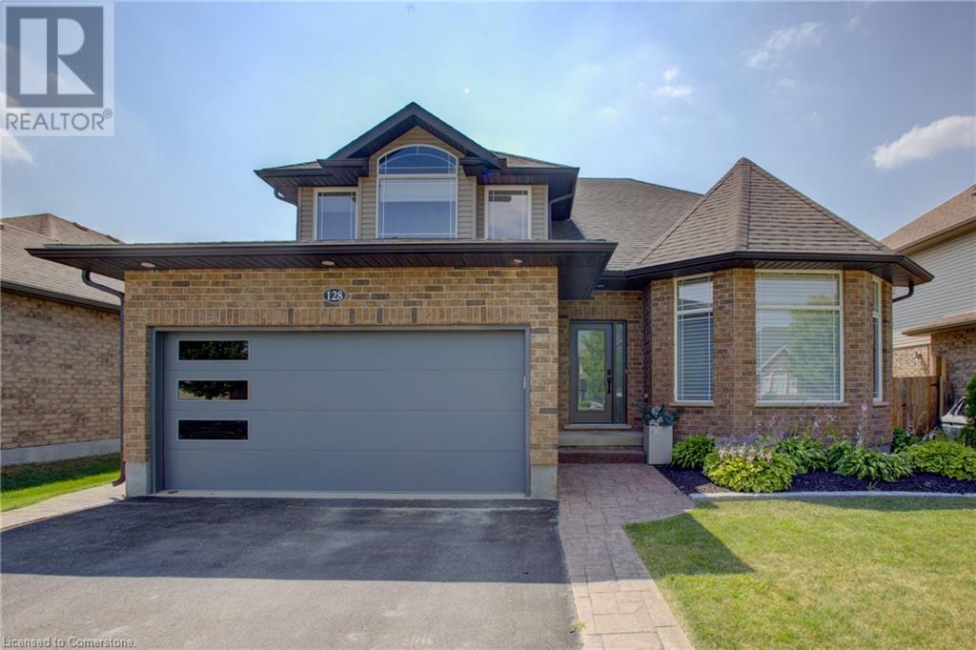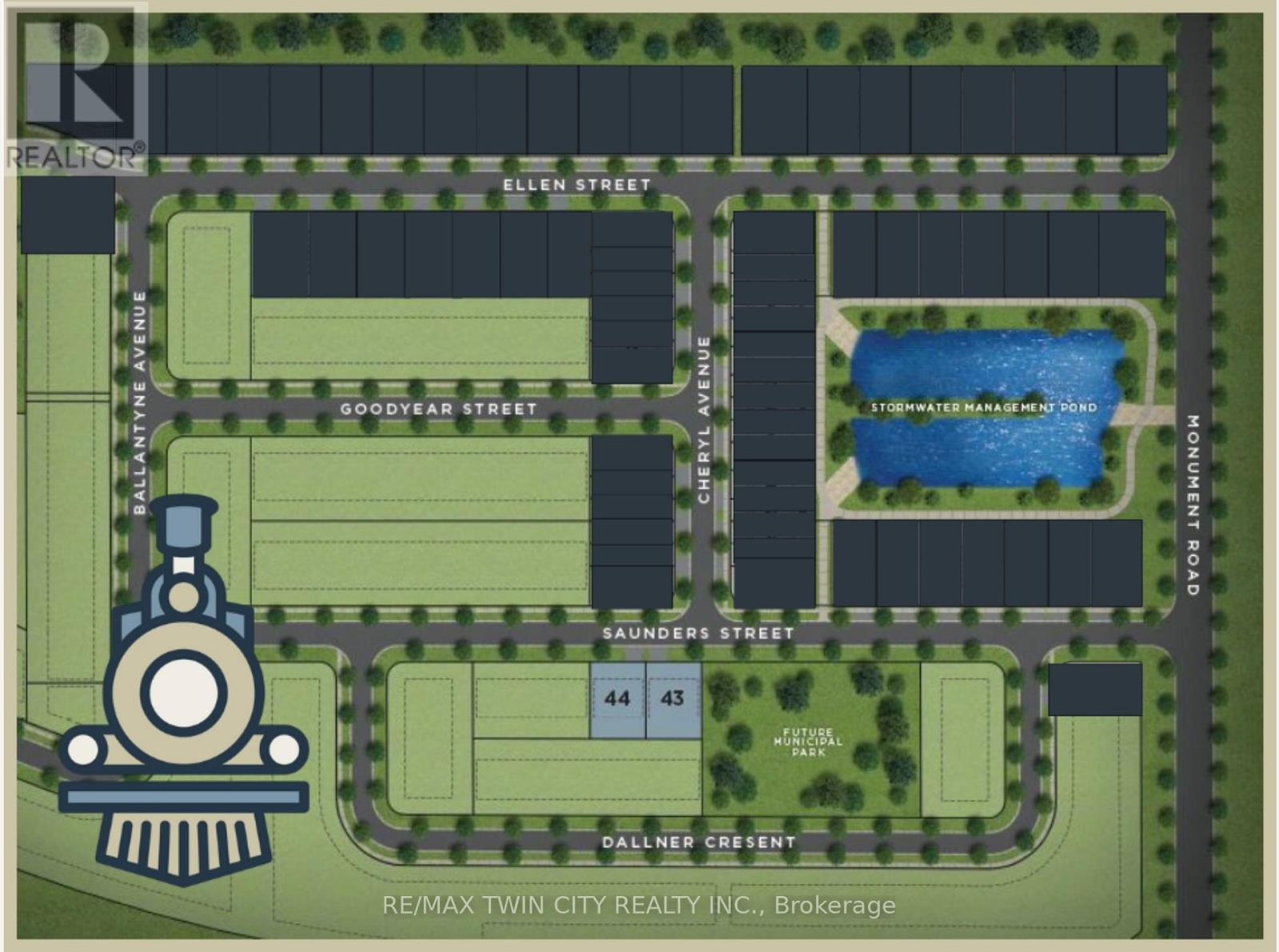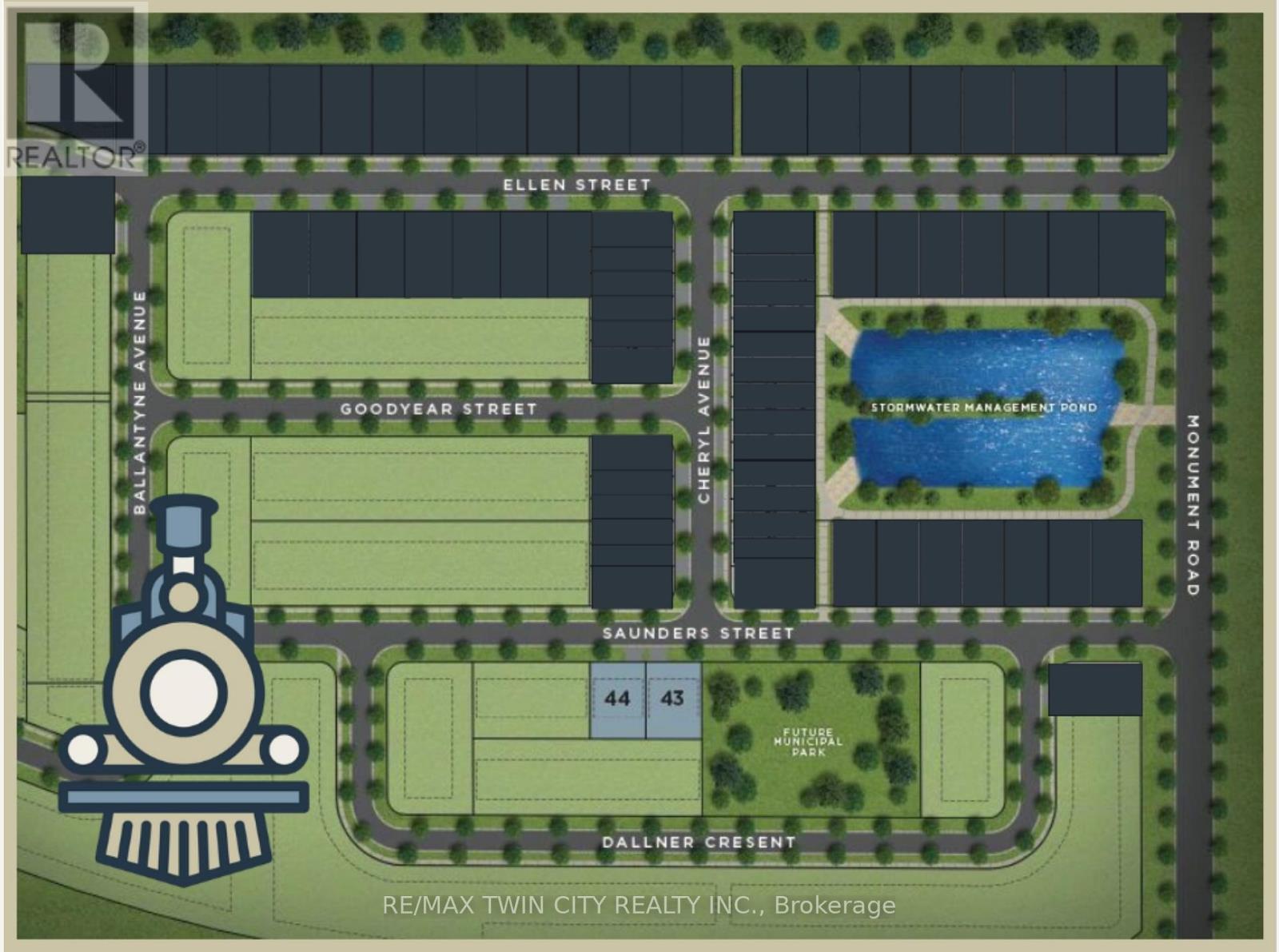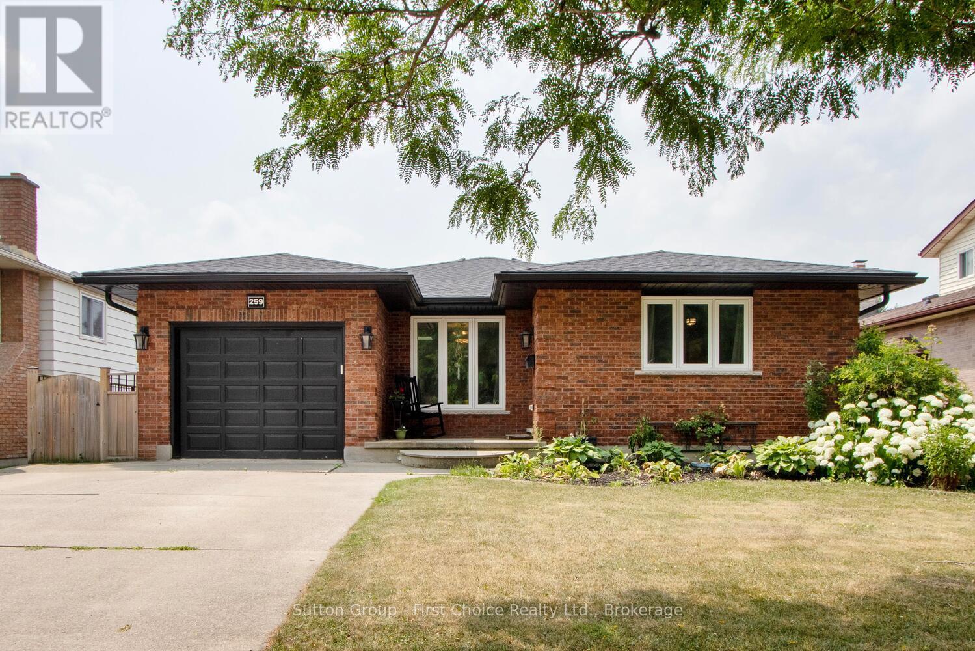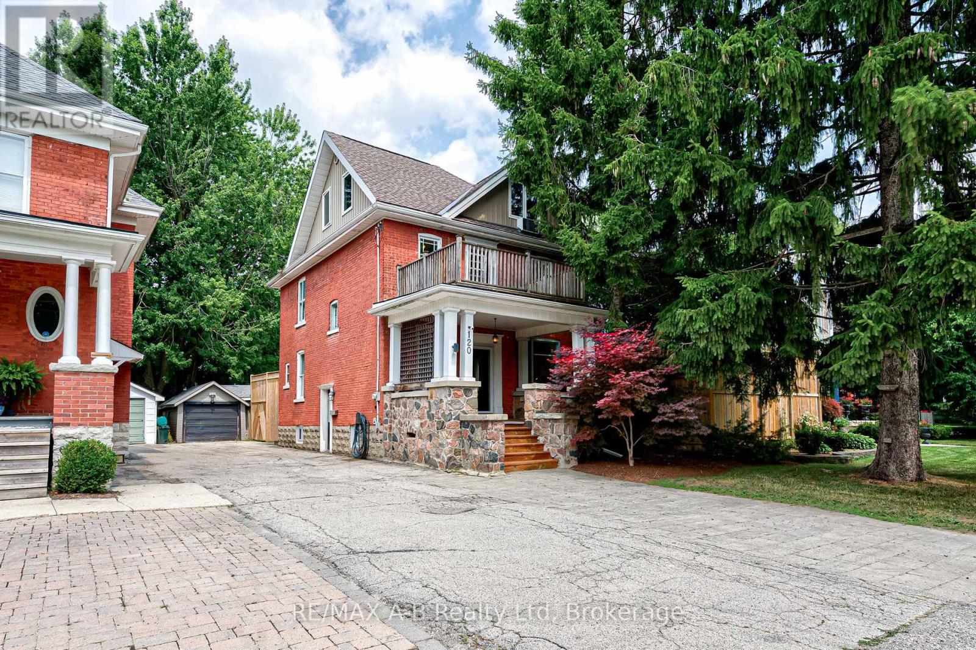Listings
189 Golf Course Road
Conestogo, Ontario
Welcome to 189 Golf Course Road — a timeless brick bungalow nestled on a quiet, tree-lined street in one of Conestogo’s most desirable settings. Backing onto tranquil fields and mature trees, this home offers a rare combination of privacy, space, and convenience — just steps from Conestoga Golf Course and minutes to Waterloo. Sitting on a large, beautifully landscaped lot, this property features a triple-wide driveway and a true three-car garage. Inside, a bright and elegant foyer welcomes you with classic tile flooring and decorative finishes setting the tone for the home’s charm and warmth. The layout is thoughtfully designed, featuring two generous living rooms — each with its own cozy gas fireplace. The kitchen offers warm oak cabinetry, stainless steel appliances, and a walk-in pantry. A bright casual dining area is located just off the kitchen, with direct access to the sunroom and rear deck. For formal occasions, there's a dedicated dining room just off the main foyer. On the main level, you'll find 4 bedrooms, including one currently used as a home office. The primary suite is spacious and serene, with a walk-in closet and a well-appointed 4-piece ensuite bath. Convenience is key with main floor laundry located directly off the garage entrance. Downstairs, the fully finished basement offers endless possibilities: a fifth bedroom, a bathroom, a second kitchen, large recreation and games areas, and an expansive unfinished space under the garage — ideal for a workshop, gym, or future customization. Step outside to a backyard designed for both relaxation and entertainment. The large deck, gas BBQ hook-up, and shed provide all the essentials, while the size and privacy of the lot allow for endless potential — even space for a future pool. It blends country serenity with urban access — a rare gem in a coveted neighbourhood. Whether you’re upsizing, downsizing, or multigenerational living, this home has the flexibility and charm to match your lifestyle. (id:51300)
Keller Williams Innovation Realty
31 Stanley Leitch Drive
Erin, Ontario
This stunning 4-bedroom, 4-bathroom detached residence offers the perfect blend of comfort, elegance, and convenience. Located in one of Erin's most sought-after neighborhoods, this home features a spacious double car garage, a functional and flowing layout, and modern finishes throughout. Enjoy a bright and open main floor with generous living and dining areas, a chefs kitchen with ample cabinetry and upgraded appliances, and a cozy family room perfect for entertaining or relaxing. Upstairs, retreat to a large primary suite with a walk-in closet and private ensuite, along with three additional spacious bedrooms and beautifully appointed bathrooms. Whether you're hosting guests or enjoying quiet family time, this home offers the space and lifestyle you've been looking for all just steps from shops, parks, schools, and everything Erin has to offer. Don't miss this rare opportunity to own a turn-key property in a vibrant, family-friendly community! (id:51300)
RE/MAX Gold Realty Inc.
189 Golf Course Road
Woolwich, Ontario
Welcome to 189 Golf Course Road Conestogo - a timeless brick bungalow nestled on a quiet, tree-lined street in one of Conestogos most desirable settings. Backing onto tranquil fields and mature trees, this home offers a rare combination of privacy, space, and convenience just steps from Conestoga Golf Course and minutes to Waterloo. Sitting on a large, beautifully landscaped lot, this property features a triple-wide driveway and a true three-car garage. Inside, a bright and elegant foyer welcomes you with classic tile flooring and decorative finishes setting the tone for the homes charm and warmth. The layout is thoughtfully designed, featuring two generous living rooms each with its own cozy gas fireplace. The kitchen offers warm oak cabinetry, stainless steel appliances, and a walk-in pantry. A bright casual dining area is located just off the kitchen, with direct access to the sunroom and rear deck. For formal occasions, there's a dedicated dining room just off the main foyer. On the main level, you'll find 4 bedrooms, including one currently used as a home office. The primary suite is spacious and serene, with a walk-in closet and a well-appointed 4-piece ensuite bath. Convenience is key with main floor laundry located directly off the garage entrance. Downstairs, the fully finished basement offers endless possibilities: a fifth bedroom, a bathroom, a second kitchen, large recreation and games areas, and an expansive unfinished space under the garage ideal for a workshop, gym, or future customization. Step outside to a backyard designed for both relaxation and entertainment. The large deck, gas BBQ hook-up, and shed provide all the essentials, while the size and privacy of the lot allow for endless potential even space for a future pool. It blends country serenity with urban access a rare gem in a coveted neighbourhood. Whether youre upsizing, downsizing, or multigenerational living, this home has the flexibility and charm to match your lifestyle. (id:51300)
Keller Williams Innovation Realty
25 Elm Street
Puslinch, Ontario
Cottage like living close to the city! This 2 bed, 1 bath, 864 Sq ft modular home in the well managed community of mini lakes in Puslinch. Bright welcoming open concept kitchen, living and dining room. You are minutes from the water to make dropping a canoe or kayak in the water easy! Three parking spaces, 2 driveways and the outside is fenced. A lovely home, well maintained and worth a look!! Also worth a drive thru the complex to see the bigger lake, pool, community centre and walking trails!! (id:51300)
Coldwell Banker Peter Benninger Realty
860 Reserve Avenue S
Listowel, Ontario
Welcome to 860 Reserve Avenue South—an elegant bungalow built by Euro Homes, offering a rare combination of spacious design, quality craftsmanship, and modern comfort in one of Listowel’s most desirable neighbourhoods. Set on a quiet, family-friendly street with no sidewalks to shovel, this beautifully maintained 3-bedroom, 2-bathroom home offers over 1,600 square feet of main floor living space and all the conveniences of one-level living. From the moment you arrive, the curb appeal is undeniable thanks to the full brick and stone exterior. Ample parking is available with a full double garage and an extra-wide driveway with parking for four. Inside, you’ll find a bright and airy open-concept layout with dramatic coffered ceilings in the living room that add architectural interest and sophistication. The heart of the home is the kitchen and dining area, perfect for everyday meals or hosting family and friends. Step outside through sliding doors to your oversized deck—a peaceful outdoor retreat overlooking a private backyard, ideal for summer BBQs, morning coffee, or unwinding after a long day. The primary bedroom is a true retreat, offering incredible space, a large walk-in closet, and a private ensuite bath—your own serene getaway within the home. Two additional bedrooms provide flexibility for family, guests, or even a home office. A second full bathroom and main-floor laundry room add to the home’s everyday functionality. The unfinished basement offers endless potential—whether you dream of a recroom, additional bedrooms, a home gym, or extra storage space. It’s a massive blank canvas waiting for your personal touch. Located close to schools, parks, trails, and the Steve Kerr Memorial Complex, this home checks all the boxes for those seeking quality, comfort, and convenience in a growing and welcoming community. Whether you’re upsizing, downsizing, or somewhere in between, this is a home where you can truly settle in and stay awhile. (id:51300)
Royal LePage Wolle Realty
1802 Regional Road
Cambridge, Ontario
The residence features 10-ft ceilings on the main floor, 9-ft ceilings on the second floor, a charming sunroom, and original trim work throughout. With 4 bedrooms, 2 bathrooms, a country kitchen, pine plank flooring, soaring ceilings, and a second family room addition, this historic stone home is both elegant and functional. (id:51300)
RE/MAX West Realty Inc.
128 Schmidt Drive
Arthur, Ontario
Welcome to 128 Schmidt Drive where magazine worthy upgrades, thoughtful design, and a fully finished layout set this home apart. With over 3,200 sq ft of finished living space, 5 bedrooms and 4 bathrooms, there's room here for every stage of life. Inside you'll appreciate the custom details throughout: Hunter Douglas blinds, LVP flooring, and built in California closets in key spaces, not to mention all new light fixtures and fresh paint. The gorgeous kitchen includes amazing upgraded built in appliances, lots of island seating for entertaining friends and family, plus floor-to-ceiling cabinetry with no lack of storage or prep room. Upstairs features four generous bedrooms including a stylish primary suite with walk-in closet and spa like ensuite. The finished basement offers even more flexibility with a rec room, 5th bedroom, full bath with heated floors, and a dedicated workshop space. Outside, the oversized 149' deep lot offers privacy and space for future plans...think pool, play, or dream garden. Composite decking, storage shed and lots of room to create your own special space in the great outdoors. While new construction continues just around the corner, this home is already move-in ready and loaded with value. (id:51300)
Exp Realty
A02 - 940 St. David Street N
Centre Wellington, Ontario
Mere Posting. Brand new open concept 800 square-foot two bedroom/two bedroom main level of three story townhouse. This beautiful unit includes brand new stainless steel fridge appliances, including dishwasher, washer, dryer, and custom blinds throughout. Vinyl flooring throughout and carpet in the bedrooms only. The master bedroom has a deck overlooking green space. This is an end unit and comes with one parking spot. Available immediately. 2275 per month plus utilities. First & Last month deposit required (id:51300)
Enas Awad
147 Saunders Street
North Perth, Ontario
Residential Lot Available! A rare opportunity to own one of the last two remaining lots from a completely sold-out phase in Atwood, just minutes from Listowel. This 65 x 90 property offers the flexibility to build a two-storey home or a bungalow with a double-car garage the choice is yours! Design and create your dream home, or collaborate with one of our trusted builders to bring your vision to life. The neighbourhood features a charming mix of newly built bungalows, detached homes, and townhomes, offering a welcoming small-town atmosphere with modern conveniences. Municipal services (sanitary and water) along with utilities (hydro, gas, and telecommunications) are already brought to the lot line and stubbed, ready for connection. The buyer will be responsible for extending these services into the lot and home. Only two lots remain and they can be purchased individually or as a pair for even more space. (id:51300)
RE/MAX Twin City Realty Inc.
143 Saunders Street
North Perth, Ontario
Residential Lot Available! A rare opportunity to own one of the last two remaining lots from a completely sold-out phase in Atwood, just minutes from Listowel. This 65 x 90 property offers the flexibility to build a two-storey home or a bungalow with a double-car garage the choice is yours! Design and create your dream home, or collaborate with one of our trusted builders to bring your vision to life. The neighbourhood features a charming mix of newly built bungalows, detached homes, and townhomes, offering a welcoming small-town atmosphere with modern conveniences. Municipal services (sanitary and water) along with utilities (hydro, gas, and telecommunications) are already brought to the lot line and stubbed, ready for connection. The buyer will be responsible for extending these services into the lot and home. Only two lots remain and they can be purchased individually or as a pair for even more space. (id:51300)
RE/MAX Twin City Realty Inc.
259 Greenwood Drive
Stratford, Ontario
Bungalow with Pool in Sought-After Bedford Ward! Welcome to 259 Greenwood Drive a solid, all-brick bungalow in one of Stratford's most desirable family neighbourhoods. This 3-bedroom home offers the perfect mix of comfort, updates, and lifestyle. Step inside to find an updated kitchen, perfect for daily living and entertaining alike. Major updates have already been done for you: the roof, pool liner and steps, furnace, air conditioner, pool heater and pump have all been taken care of, so you can move in and enjoy with peace of mind. Out back, summer living begins with your own inground pool, a spacious deck, and room to unwind or host family and friends. Its your private backyard retreat! Located in the Bedford school ward and close to the Rotary Complex, Stratford Agriplex, and arenas this is a home where families can thrive. Book your showing today and see why 259 Greenwood Drive is a great place to call home. (id:51300)
Sutton Group - First Choice Realty Ltd.
120 John Street N
Stratford, Ontario
Welcome to this freshly updated 2.5-storey home, ideally located within walking distance to Stratford's vibrant downtown core and the serene TJ Dolan walking trails. This beautifully maintained property features fresh paint throughout and freshly sanded and stained hardwood flooring that adds warmth and character to every room. The second level offers four spacious bedrooms, providing ample space for family or guests. Upstairs, the finished loft offers endless possibilities whether as a luxurious primary suite, home office, or secondary living space. Enjoy summer evenings in the private backyard, complete with a generous deck perfect for entertaining or relaxing outdoors. Whether you're looking for a family home or an investment in one of Stratford's most desirable areas, this property offers comfort, character, and convenience. (id:51300)
RE/MAX A-B Realty Ltd

