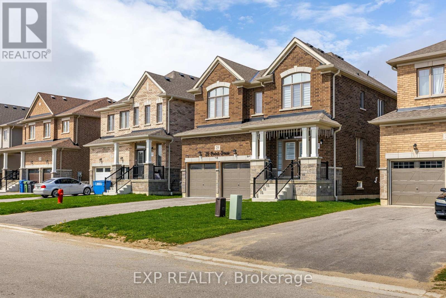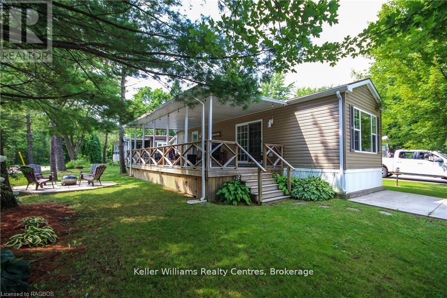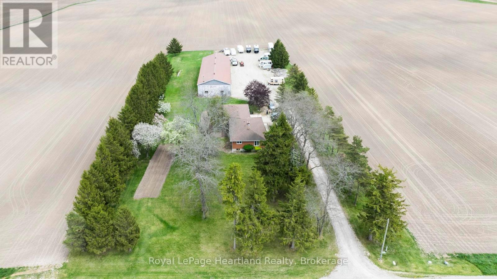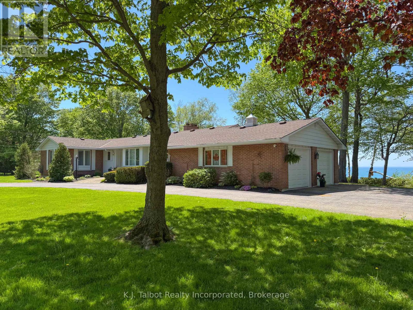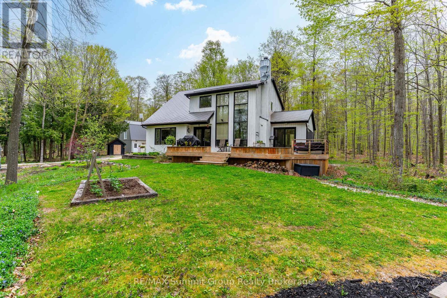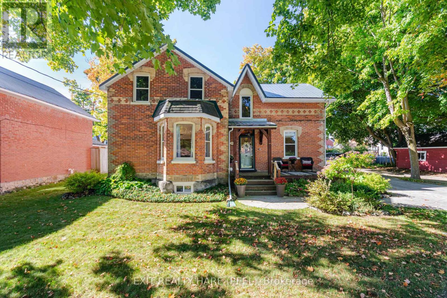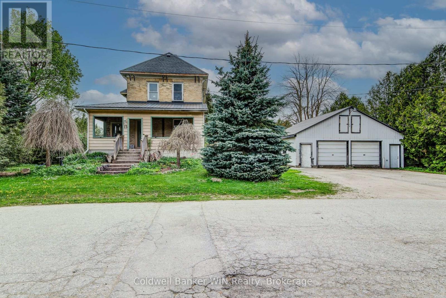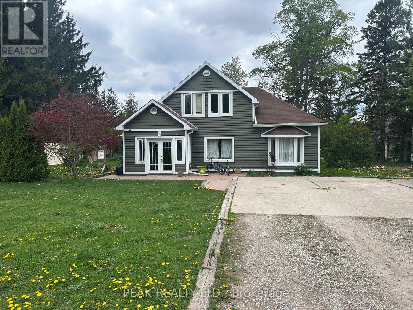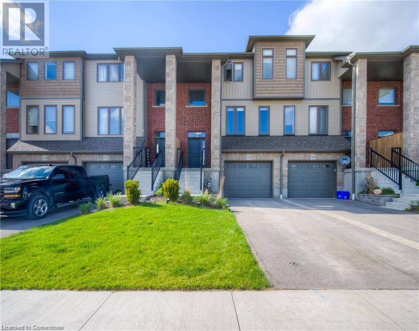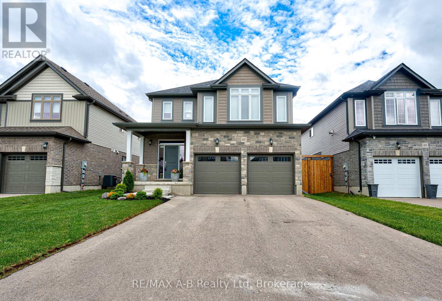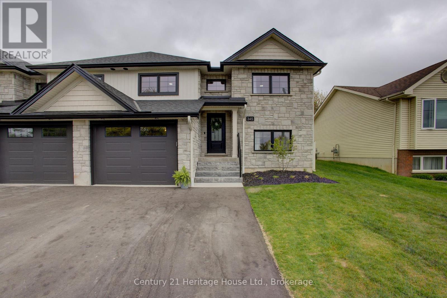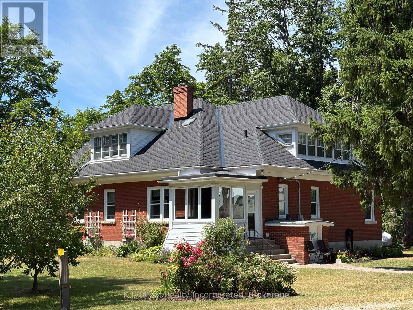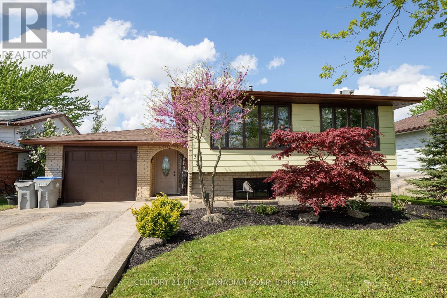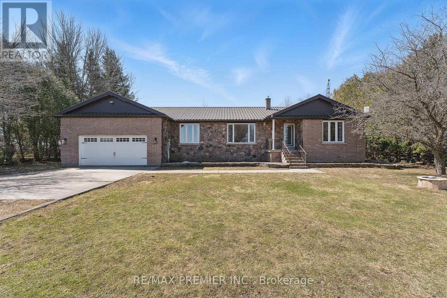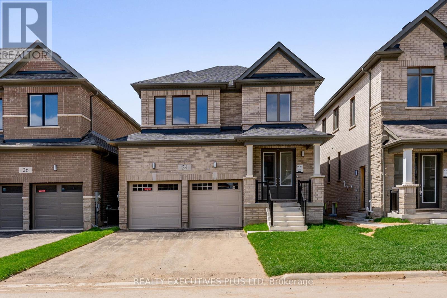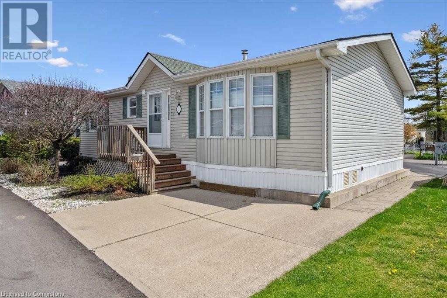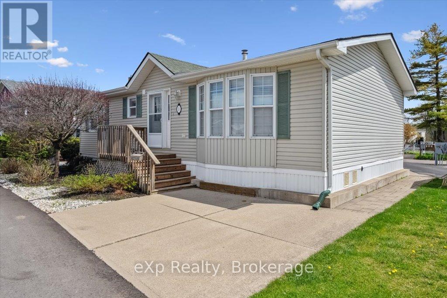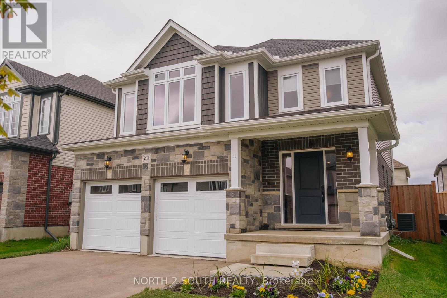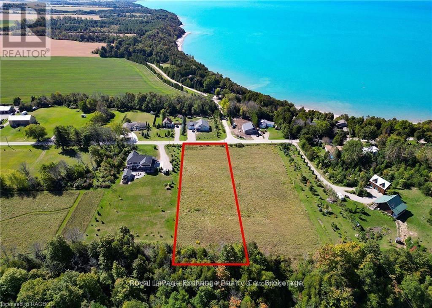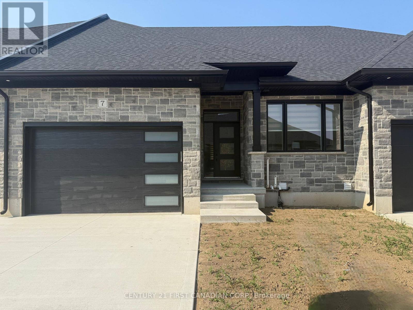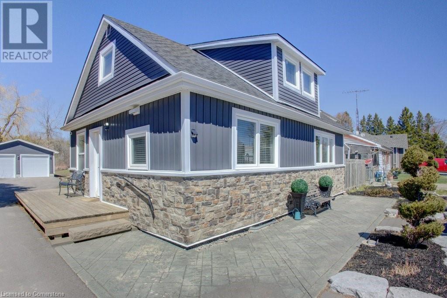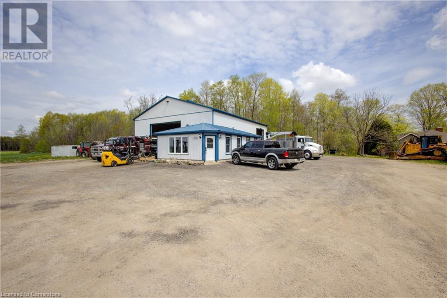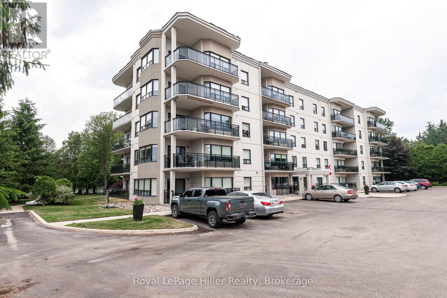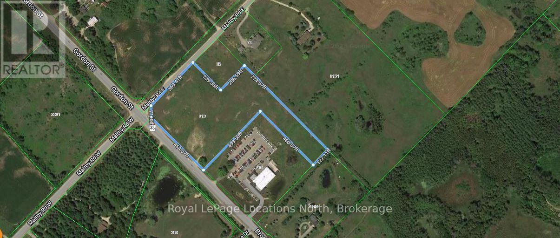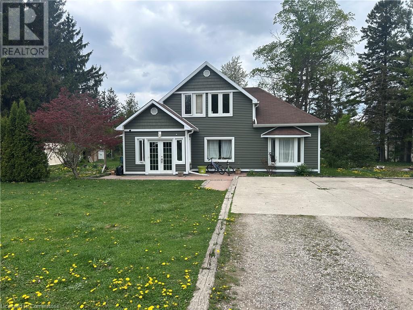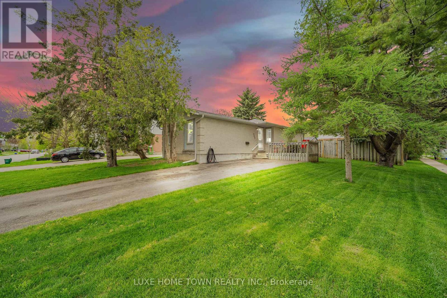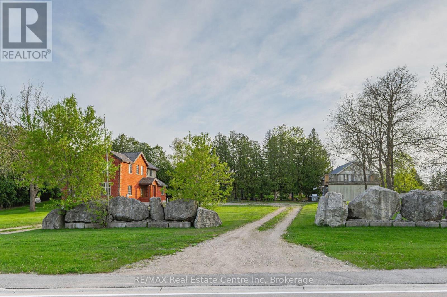Listings
79 Hopewell Crossing Drive
Breslau, Ontario
Welcome home to 79 Hopewell Crossing Drive. This elegant, beautiful five bedroom, four bathroom bungaloft is finished top to bottom and located in the highly sought-after community of Hopewell Crossing. Backing onto green space with no rear neighbours, this home offers privacy, peaceful views, and a quiet setting you’ll love coming home to. Step inside to a bright, open layout featuring hardwood floors on the main level and stylish upgrades throughout. The living room features a vaulted ceiling that adds space and light, and the dining room is perfect for everyday meals or hosting friends and family. The kitchen is truly a chef’s dream, featuring stunning black stainless steel appliances, generous counter space, an abundance of cabinets, and a large walk-in pantry to keep everything tidy and organized. The main floor also includes a spacious primary bedroom retreat with two walk-in closets, a private ensuite, and sliding doors that lead to the back deck. You'll also enjoy the convenience of main floor laundry, making day-to-day chores easier. Upstairs, the large loft offers a flexible space perfect for a home office, cozy reading nook, or hobby area. Both generously sized bedrooms come with their own walk-in closets, and there's a full bathroom on this level as well; great for guests or family. The finished lookout basement expands your living space further with two more bedrooms, a large rec room, a 3-piece bathroom, and even more storage, perfect for extended family or visitors. This home has been so well cared for, it feels brand new. It’s carpet-free, absolutely spotless, and move-in ready. With a double car garage and easy access to Kitchener-Waterloo, Cambridge, and Guelph, this home truly offers the perfect balance of comfort, style, and location. (id:51300)
Peak Realty Ltd.
576 Brunswick Street
Stratford, Ontario
This is the perfect home for first time buyers. Located in the outer West side of Stratford. Close to many amenities such as the Festival Marketplace Shopping Center, Stratford Country Club, and Upper Queen's Park! Beautiful upgraded vinyl flooring throughout the main level. Original hardwood in the 3 bedrooms upstairs! Modern design kitchen. This home boasts three bedrooms with two full baths, both of which have been recently updated! Amazing huge back yard with concrete patio, great for entertaining. A new stand alone shed for storage! Main floor laundry in the mud room for convenience. This home has had numerous decorating upgrades done to it throughout the last 3 years. Painted all throughout and also the exterior of the home has been painted as well! The pride of ownership is evident with this home. All electrical has been upgraded as well. Plumbing updated also in 2023. (id:51300)
RE/MAX Real Estate Centre Inc.
25 Corbett Street
Southgate, Ontario
Discover the ideal starter family home in one of Southgate's most sought-after neighbourhoods! Perfectly situated, this property offers unparalleled convenience with easy access to Grey Bruce Trails, Owen Sound, Collingwood, ski hills, golf courses, the Markdale hospital, Dundalk Community Center, and local amenities including Foodland, restaurants, and downtown Dundalk.This stunning home features a thoughtfully designed modern open-concept layout, complete with 4 spacious bedrooms, 3.5 bathrooms, and a 2-car garage. Impeccable top-of-the-line finishes create a sophisticated and contemporary aesthetic, providing both style and functionality for your family. Don't miss this opportunity to embrace a lifestyle of comfort and convenience in a highly desirable location. Your dream home awaits at 25 Corbett Street! **EXTRAS** Property is being sold under power of sale in as-is, where-is condition (id:51300)
Exp Realty
A28 - 13 Southline Avenue
Huron-Kinloss, Ontario
Snag am affordable move in ready lakeside escape at Fishermans Cove Tent and Trailer Park, Unit A28 perfect for budget savvy families and retirees! This 2016 seasonal park model home stuns with vaulted ceilings, hardwood floors, and big windows framing lush views. Cozy up by the electric fireplace or host movie nights in the living room. The sleek kitchen, with stainless steel appliances and a spacious island, makes family meals or game nights a breeze. Sleep easy in the plush queen primary bedroom, while kids, grandkids and guests crash in the bunk room. The modern bathroom boasts a glass shower and ample storage. Outside, a covered deck with comfy seating, a fire table, BBQ, and dining area sets the stage for epic gatherings, rain or shine. Roast marshmallows at the fire pit, surrounded by a lush, tree-lined yard with a storage shed for all your gear. Dive into lake fun boating, fishing, swimming or stroll scenic trails. Fishermans Cove delivers big with a marina, playgrounds, indoor pools, and community, all at a steal. Your wallet friendly family vacation or retirement retreat awaits, dont miss out! (*Seasonal park, not a primary residence. Lease fees pre-paid until 2026. Park open April 1-November 1, just $4,020 + tax/year.) (id:51300)
Keller Williams Realty Centres
46 Healey Street
Centre Wellington, Ontario
Stunning Bungalow in the Heart of Elora Fully Furnished & Move-In Ready! Welcome to this beautifully maintained 3+2 bedroom, 3 bathroom bungalow in one of Elora's most sought-after neighbourhoods. Built in 2012 and offering over 2,800 square feet of finished living space, this home sits proudly on a generous 60' x 115' corner lot, just a short stroll from Elora's charming downtown. Step inside to find an inviting foyer and a thoughtfully designed open-concept layout, perfect for entertaining. The spacious kitchen flows seamlessly into the bright living and dining areas, creating a warm and welcoming atmosphere for gatherings. Step outside onto the covered deck, complete with a gas line for your barbecue ideal for outdoor dining in any season.The main level offers three well-appointed bedrooms, including the primary suite with a private ensuite and walk in closet. Downstairs, the level boasts two additional bedrooms, a full bathroom, and a spacious rec room and a large unfinished area perfect for a home gym, office, or guest suite. The large 20 x 25.5 ft garage is insulated and heated. Just move in and enjoy! Situated within walking distance to the historic core of Elora, you'll be steps away from boutique shops, cozy cafés, renowned restaurants, the scenic Elora Cataract Trail, and the breathtaking Grand River. This home also offers close proximity to parks, shopping, and easy highway access a rare combination of tranquility and convenience. Elora, often dubbed Ontarios most beautiful village, is known for its stunning limestone architecture, vibrant arts scene, and the famous Elora Gorge. Don't miss out schedule your private showing today and experience the lifestyle Elora has to offer! (id:51300)
Keller Williams Home Group Realty
77850 Tipperary Line
Central Huron, Ontario
Country Opportunity Knocks Between Clinton and Bayfield! This 2.5 ac property offers an opportunity to embrace rural living with easy access to amenities and the Lake Huron Coast. The solid 3 bedroom brick bungalow features a living room, an eat- in kitchen, three bedrooms, and a 4 pc bath. The main floor also includes the convenience of laundry, a spacious foyer, a practical side porch with an accessibility ramp, patio doors to a rear deck, and a 2 car carport. The partially finished basement offers a large rec room, a flexible bonus room, storage space, and a utility area which houses the one year old propane furnace with older a/c. There is also a water softener. All that is required is for you to apply your personal preferences to make it home for you. A Large 136' X 40' steel clad shed is a major asset. It boasts a 40' x 40' heated and insulated shop with cement floor, two storage lofts, impressive 20' ceilings, a large electric powered roll-up door - perfect for accommodating vehicles and equipment, and a wood burning furnace. The balance of the building is 96' X 40' of storage area with a loft, and 3 large doors. Don't miss this opportunity to acquire this first time offered property. (id:51300)
Royal LePage Heartland Realty
82099 Sunset Lane S
Ashfield-Colborne-Wawanosh, Ontario
Presenting a remarkable property offering panoramic lake views and unforgettable sunsets. Perfectly situated overlooking Lake Huron on a spacious lot , this three-bedroom home, complete with an attached two-car garage, represents a truly exceptional water view residence. The property is ideally located on a private paved road, providing a tranquil setting while still being conveniently close to Goderich, just a short five-minute drive away. Stunning water views can be enjoyed from the majority of the rooms, allowing residents to truly "live where the view never ends." Beach access is also available within a brief walk. The private rear yard features patio area, and a bonfire pit, all enhanced by the beautiful water vistas. The interior has been freshly painted in a modern neutral tone and features new flooring throughout the main level. The large eat-in kitchen is equipped with stainless steel appliances. Additionally, there is a formal dining room, perfect for entertaining and enjoying time with family and friends. The home includes a 4-pc main bathroom, a 3-pc ensuite bathroom, 2 pc bath and main floor laundry. A full, unfinished basement offers potential for additional living or storage space. For comfort and peace of mind, this home features natural gas heating and central air conditioning, as well as a generator hook up. This rare opportunity offers a lifestyle characterized by breathtaking views every day. We encourage you to schedule your private showing to experience this exceptional property firsthand. (id:51300)
K.j. Talbot Realty Incorporated
122 O J Gaffney Drive
Stratford, Ontario
Charming 2-Storey Brick Home in Quiet Stratford Neighbourhood – 122 O J Gaffney Drive Listed at a Very Attractive Price! Welcome to 122 O J Gaffney Drive – a beautifully maintained, 2-year-old all-brick detached home located in one of Stratford’s most peaceful and family-friendly neighbourhoods. This spacious 2-storey home offers modern comfort, thoughtful upgrades, and exceptional value. Step inside to discover a bright and inviting main floor featuring 9-foot ceilings, elegant upgraded vinyl flooring, and an open-concept layout perfect for both everyday living and entertaining. The upgraded kitchen boasts contemporary finishes and flows seamlessly into the combined family and dining area. A convenient mudroom with direct access from the double car garage adds functionality to your daily routine. Upstairs, the spacious master bedroom is your personal retreat, complete with a private ensuite. Two additional generously sized bedrooms, a second full washroom, and a laundry room provide plenty of space and convenience for the whole family. 2 additional bedrooms provide flexibility for a growing family, home office, or guest accommodations. The unfinished basement offers a blank canvas for your creative touch – whether you envision a home gym, entertainment area, or extra living space. Situated close to parks, schools, and shopping, this home combines comfort and convenience in a tranquil setting. Don’t miss your chance to own a quality-built home in the heart of Stratford at a truly appealing price. Book your private showing today and see why 122 O J Gaffney Drive is the perfect place to call home! (id:51300)
Century 21 Right Time Real Estate Inc.
494119 Baptist Church Road
West Grey, Ontario
Set on 10 acres of mature hardwood bush, this property offers the kind of natural beauty that's hard not to fall in love with. With trails winding through the forest for walking or ATV adventures, flowers blooming throughout the warmer months, and total privacy, it's easy to see why this is what first drew the current owners in. Since then, the home has been thoughtfully updated to reflect both comfort & functionality. The kitchen is a standout, designed for gathering with its large island, walk-in pantry & windows that frame peaceful views from every angle. The main living area is anchored by a wood-burning fireplace & soaring two-storey windows that make the outdoors feel like part of the room. The main floor also features a private primary suite, surrounded by three walls of windows. Imagine waking up to the sight of snow falling on the trees. This peaceful space includes a walk-in closet & an ensuite bath for added comfort. The large front deck, accessible from both the living room & the primary bedroom, is the perfect place to enjoy the surroundings or a quiet morning. There's also a practical side, including a spacious mudroom entry with ample storage, perfect for busy families coming & going through all four seasons of sports & activities. Upstairs, two additional bedrooms each have their own ensuite baths, offering privacy for family or guests. The lower level provides generous additional living space that could easily be refreshed to suit your family's lifestyle. It's currently set up as a teenager's retreat, with a dedicated hockey room, cozy family room with propane fireplace & a separate rec room for movies, games or sleepovers. A 30'x40' detached three-bay shop with full loft adds incredible value, whether you need extra storage, workspace or have plans to finish it. This is a great opportunity to own a home where nature takes the lead & every season brings something new to enjoy. (id:51300)
RE/MAX Summit Group Realty Brokerage
51 Osprey Street S
Southgate, Ontario
Welcome to this beautifully restored century country home, offering over 2000 sqft (MPAC) of thoughtfully updated living space-ideal for young families seeking timeless charm with modern conveniences. Step inside to find sun-filled, spacious rooms with classic hardwood floors, tall baseboards and a graceful staircase. The main floor features a cozy family room, elegant living and dining areas and a large, family-sized kitchen with a breakfast nook, stainless steel appliances, pot drawers, a lazy Susan and a built-in dishwasher. Enjoy the added functionality of a main-floor office, powder room, laundry room and a bright mudroom with access to the oversized garage. Upstairs, you'll find generously sized bedrooms with large closets and an updated bathroom with a stunning claw-foot tub and separate glass shower-perfectly blending vintage elegance and modern style. Set on a picturesque 72 x 137.5 ft lot, this home offers serene living with perennial gardens, a spacious deck for entertaining and parking 5-6 cars. Major updates include a durable metal roof, cement driveway, newer furnace, garage door, back door, eaves, soffits, and many windows. Country charm, character, and comfort-this home truly has it all. (id:51300)
Exit Realty Hare (Peel)
282 Brunswick Street
Stratford, Ontario
Welcome to this well-maintained 3-bedroom, 2-story detached home located just minutes from downtown and within walking distance to local parks, award winning restaurants and our World renowned Festival Theatres. Ideal for families and first-time buyers, this property offers a comfortable layout with bright, spacious rooms and plenty of natural light throughout. Enjoy the convenience of a detached garage, which is currently used as a wood working area but has endless possibilities. A private backyard, and a quiet neighborhood setting, With easy access to schools, transit, and amenities, makes this home perfectly situated for everyday living. Don't miss this great opportunity to own a solid home in a sought-after location. (id:51300)
Sutton Group - First Choice Realty Ltd.
15 Clarke Street N
Minto, Ontario
Have you been looking for a property with a great shop and family home all on one property but having trouble finding something affordable? Look no further than 15 Clarke St N in Clifford! The detached shop measures roughly 30' x 46', 1365 Sq Ft of shop space! Heated by a gas forced air furnace in one area, as well as a woodstove in the other portion, the shop comes complete with hydro, 220-volt outlet, metal roof, compressor as well as a small room designated for sand blasting. The large family home has a classic layout with a wrap-around porch out front. The main floor features an eat-in kitchen, formal dining room and a living room at the front of the home. Behind the kitchen, you will find a 2-pc powder room for convenience, laundry closet as well as an additional family room. The family room features a walk-out to the bi-level back deck. Upstairs you will find 3 bedrooms, along with a 4-pc bath. All of this is situated on a half acre lot, leaving you lots of room despite being in town. This home is located close to town amenities including a playground, downtown shopping, arena, library and walking trails. (id:51300)
Coldwell Banker Win Realty
101 King Street
Kincardine, Ontario
Tiverton Treasure! Minutes to the beach, Inverhuron Provincial Park and Bruce Power, sits this 3 bedroom, 2 bath home on an oversized lot. The main floor features a mudroom/foyer entry area, large living room w/vaulted ceiling, large family room or dining room, as well as generous kitchen and eating area. Walk out to side deck as well as walk out to rear yard. A 3pc bath and main floor laundry complete this level. Upstairs are 3 spacious bedrooms and a 4 pc bath. A partial, insulated basement houses the utilities and offers extra storage. Outside is a long driveway with ample parking for cars, toys or an RV or boat. There is also plenty of room and possibility for a workshop or garage or perhaps to expand. Updates include windows, exterior doors, roof (2014), furnace (2014), A/C (2018), Sump pump with battery back up (2022) and appliances included. Minutes to Kincardine for shopping, dining and nightlife. Interior needs some freshening up but with some TLC, this is your chance to make it your own special place to enjoy life near the lake, star gazing and beach life, close to Lake Huron and its' breathtaking sunsets. (id:51300)
Peak Realty Ltd.
110 Loxleigh Lane
Breslau, Ontario
Welcome to 110 Loxleigh Lane just on the edge of Kitchener in Hopewell Crossing between Kitchener and Guelph! This beautiful almost 3 bedroom, 3 bathroom freehold townhouse with walkout basement boasts 1611 sq feet of above grade living space! Newly constructed in 2019, this home is in near new condition! Located near the end of a court and very quiet, this is country living on the edge of the city! Attached garage is insulated and includes separate walkout to yard. Book your private viewing today! New hardwood floors, air exchanger, and walkout deck from open concept kitchen with granite counter tops! (id:51300)
RE/MAX Twin City Realty Inc.
247 Bradshaw Drive
Stratford, Ontario
Location! Location! Very close to schools, shopping , recreation and hospital. This stunning home encompasses an abundance of natural light with 9 foot ceilings, custom window coverings, hardwood floors through out and on the stairs, and quartz countertops. The high end appliances are ideal for cooking enthusiasts , custom cabinets and pantry in the kitchen and laundry and top-notch finishes throughout. Spacious main floor living room with gas fireplace and pot-lights provides ample room for every day living and gatherings. This spacious open concept 3 Bedroom 3 Bathroom Family home is move-in ready and packed with premium features! The primary bedroom has a large walk in closet and gorgeous ensuite with tile shower. The bonus spacious family room with 10 foot ceilings is strategically located between the first and second floors, offers a grand space for relaxation and entertainment with tons of natural lighting for all your entertaining needs. Bonus: an unfinished basement with a 3 piece rough-in for future expansion possibilities! Enjoy the new fence and concrete patio in the beautiful backyard. PLUS a double-car garage with and exterior door and the bonus of hot water. Don't miss out on this one call today to book a showing. (id:51300)
RE/MAX A-B Realty Ltd
345 Queen Street N
West Grey, Ontario
Better Than New! Stunning Semi-Detached Home in the Heart of Durham. This beautifully upgraded semi-detached home, built less than a year ago, combines modern comfort with thoughtful craftsmanship. Located in the heart of Durham, this property offers stylish living with premium finishes and spacious interiors. Step inside to discover three full bathrooms, including a 3-piece ensuite, offering convenience and luxury. With 3 + 1 bedrooms, this home provides ample space for families, guests, or a dedicated home office. The kitchen is a showstopper, featuring sleek quartz countertops that add both elegance and functionality. Three of the bedroom closets have professionally installed closet organizers making life a little easier. Comfort meets efficiency with a fully owned hot water on demand unit, central air conditioning, and a paved driveway that accommodates four vehicles. Outside, a privacy fence will be erected between the two units, ensuring more privacy. A handcrafted 12' x 12' Amish wooden shed at the rear adds character and provides extra storage for seasonal or outdoor essentials. Perfectly located in a vibrant community, this move-in-ready home offers modern convenience, exceptional upgrades, and a welcoming atmosphere. (id:51300)
Century 21 Heritage House Ltd.
81258-D Bissetts Hill
Ashfield-Colborne-Wawanosh, Ontario
SMALL ACREAGE close to Goderich. Calling all country lovers! Ideal 4.66 acre hobby farm minutes from Goderich at Saltford. Privately nestled amongst the trees and overlooking the Maitland River Valley. Bursting with charm, character, and history this home will be sure to please. Brick 1.5 storey home locally known as the ''Bissett'' house. Offering 2600 sq' of living space including 5 bedrooms, 3 bathrooms. Quality craftmanship is evident throughout and showcased by gleaming hardwood floors, original woodwork, doors, and trim. Charming covered front porch leads to large entry foyer, spacious living room, and formal dining room. Custom kitchen, main floor laundry, + rear porch or sunroom. Upper level primary bedroom offers balcony walkout with seasonal panoramic views of Maitland River, Ensuite, & walk in closet. A world of possibilities here. Property offers a generac back-up system to run the whole home. Full unfinished basement w/ tons of storage space. Detached Single car garage. Several manicured gardens surrounding the home. 60'x40' Quanset building w/ concrete floor & electricity ideal for storage area. 2400 sq' barn w/ full 2nd story hayloft. Fenced in pasture area. A world of possibilities here for the next owner to appreciate. Must see to truly value what this property offers. (id:51300)
K.j. Talbot Realty Incorporated
333 St Clair Street
Warwick, Ontario
Welcome to 333 St Clair Street. This raised ranch is the perfect family home located on a quite dead end street in Watford. The main floor has a spacious living room with lots of natural light. The kitchen has plenty of cabinets including a double pantry, gas stove and granite counter tops. Three bedrooms plus a 4 piece bathroom complete this level. The lower level has a large recreational room with a gas fireplace which makes for the perfect place to relax. The lower level offers another two bedrooms and a 3 piece bathroom. The backyard is fenced with an inground pool with diving board ( pool liner 2 years old) concreate patio and pool shed. Perfect for hosting! (id:51300)
Century 21 First Canadian Corp
733036 Southgate 73 Side Road
Southgate, Ontario
Affordable Country Living on a Private 0.52-Acre Lot, Move-In Ready Bungalow! Escape the city and enjoy the peace & quiet of this well-maintained 3+1 bedroom, 2.5 bath, brick and stone bungalow, with a metal roof, nestled on a private, landscaped half-acre lot, surrounded by mature trees and open farmland. Witness nature and scenic views in every season. This spacious bungalow is 1,771 sf on the main floor plus another 1,756 sf in the mostly finished basement and features hardwood floors and large, sun-filled principal rooms. The main level includes a bright living room with picture window, formal dining room, and an open-concept kitchen with breakfast area with a walkout to a large deck overlooking a peaceful, treed backyard. Three generous bedrooms and main floor laundry offer practical family living. The finished basement adds excellent versatility with a 4th bedroom, 3-piece bath, a large recreation room with gas fireplace, kitchenette area, a workshop space and a gym/work-out area. A separate side entrance provides ideal potential for an in-law suite or rental setup. A great feature is the 915 sqft tandem garage, which comfortably fits 3 vehicles with extra space for tools or toys. Additional standout highlights include natural gas heating (rare and cost-effective in rural areas), a metal roof for long-term durability, ample parking for trailers or recreational vehicles. Location is superb with nearby amenities like Foodland, Tim Hortons, and schools just minutes away. Just 5 mins to Dundalk, 20 mins to Shelburne or 30 mins to Mount Forest, and approximately 75 minutes to the GTA, this home offers the perfect balance of tranquility and convenience. Whether you're looking for more space, a peaceful setting, or a family-friendly home with potential income options, this property checks all the boxes. Don't miss this opportunity for affordable, spacious country living close to town! This move-in ready home is full of character & charm. (id:51300)
RE/MAX Premier Inc.
203 Merritt Crescent
North Middlesex, Ontario
Welcome home to this beautiful, less than 2 year old detached home in a serene village setting, for lease In Parkhill, Middlesex. Open concept invites you into a foyer that leads into Dining & Living room with large windows & 9 high ceiling, plenty of space to work from the comfort of your own home with a separate office area, main washroom also comes with a stand-up shower, entertain family and friends in your modern upgraded kitchen with Quartz Countertop & Stainless-Steel Fridge, Stove & Dishwasher. Solid Oak staircase takes you upstairs to 4 spacious bedrooms & 4 full washrooms, Primary bedroom has an ensuite bath, separate shower & Large walk-in closet. Main floor laundry w/sink, washer & Dryer makes doing laundry a breeze. Enjoy your morning coffee in your private backyard. Large windows draw in a lot of natural light and make Work/Play more fun. Hardwood floor and Shutters throughout the house, Central A/C and side entrance to the basement. Full access to all 3 Garages and private drive. Excellent location, Only 20-25 Minutes to Downtown London & Grand Bend Beach. Close to Schools, Banks, Shopping and Much More. Basement is not included. Due to Severe Allergies, Landlord has requested, No Pets and No Smoking. (id:51300)
RE/MAX West Realty Inc.
24 Tyler Avenue
Erin, Ontario
Welcome to Erin Glen; the perfect place for families to put down roots. A host of carefully-planned amenities are sure to turn neighbours into friends, while just beyond the community, a variety of services, shops and more means that residents are never far from what they need. At Erin Glen, you are invited to experience a deeper, more meaningful connection to nature, and to live a happier and healthier lifestyle. This master-planned community is just 12 minutes from Caledon Village and close to Brampton, Georgetown, Guelph, and Orangeville. 24 Tyler Avenue is a spectacular example of Cachet Homes Impeccable Design and Construction. The Natural Light that the ELORA model captures showcases the gorgeous upgraded Bleached Wide Plank Flooring. This bright and inviting environment is perfectly complemented with upgraded matching Stairs and Metal Pickets providing an element of luxury and sophistication. The Open Concept Kitchen with walkout to rear yard, flows seamlessly into the Great Room for entertaining. The Kitchen blends nicely into the rest of the home with the light-coloured upgrade cabinets, large island and breakfast bar, and tasteful stone countertops. The spacious second floor landing presents a continuation of the main level's elegant flooring while inviting you into the four generous sized bedrooms. The Primary Bedroom has a double door entry, coffered ceiling, walk-in closet and a spa-like ensuite equipped with a frameless glass shower and soaker tub. Will You Be One Of The Fortunate Few To Call Erin Glen Home! (id:51300)
Realty Executives Plus Ltd
3 Trillium Beach Drive
Puslinch, Ontario
Welcome to Mini Lakes in Puslinch where its more than just a home, it's a lifestyle! Nestled in this highly sought-after gated community, 3 Trillium Beach Drive offers 1,122 sq. ft. of bright and open living space,designed for comfort and convenience.This 2-bedroom, 2-bathroom home features a spacious eat-in kitchen that flows seamlessly into the cozy, sunlit living area perfect for entertaining or relaxing. The primary suite includes a walk-in closet and private 3-piece ensuite, offering a serene retreat. Outside, you'll find a massive storage shed and ample parking for both vehicles and a golf cart. The real highlight? The unbeatable community amenities! Enjoy private lakes, a heated pool, an activity center, and a friendly atmosphere that makes Mini Lakes truly special. And with Guelph just minutes away, you'll have the perfect balance of nature and convenience. Don't miss this opportunity to embrace the Mini Lakes lifestyle schedule your showing today! Mini Lakes is a Common Elements Condominium Community with residents having freehold title to the land they reside on (POTL) with a monthly fee of $593.00 (Inclusions: Appliances, motorized awning, both gazebos, main shed plus storage shed, BBQ and Patio Furniture) (id:51300)
Exp Realty
3 Trillium Beach Drive
Puslinch, Ontario
Welcome to Mini Lakes in Puslinch where its more than just a home, it's a lifestyle! Nestled in this highly sought-after gated community, 3 Trillium Beach Drive offers 1,122 sq. ft. of bright and open living space,designed for comfort and convenience.This 2-bedroom, 2-bathroom home features a spacious eat-in kitchen that flows seamlessly into the cozy, sunlit living area perfect for entertaining or relaxing. The primary suite includes a walk-in closet and private 3-piece ensuite, offering a serene retreat. Outside, you'll find a massive storage shed and ample parking for both vehicles and a golf cart. The real highlight? The unbeatable community amenities! Enjoy private lakes, a heated pool, an activity center, and a friendly atmosphere that makes Mini Lakes truly special. And with Guelph just minutes away, you'll have the perfect balance of nature and convenience. Don't miss this opportunity to embrace the Mini Lakes lifestyle schedule your showing today! Mini Lakes is a Common Elements Condominium Community with residents having freehold title to the land they reside on (POTL) with a monthly fee of $593.00 (Inclusions: Appliances, motorized awning, both gazebos, main shed plus storage shed, BBQ and Patio Furniture) (id:51300)
Exp Realty
263 Bradshaw Drive
Stratford, Ontario
Don't miss the opportunity to check out this upgraded 'Newport' offering 3 bedrooms, 3 baths and 2086 sq ft of finished space. Open concept main floor showcases a spacious foyer, boutique style powder room and dining room leading out to the back yard, and gorgeous kitchen with quartz countertops, oversized island w/ seating for four, coffee bar, b/i shelving, and upgraded GECafé appliance package. A brightly lit living room boasts feature wall with electric fireplace, wall mounted tv, and matching b/i shelving that ties together the whole main floor feeling. Upstairs reveals a massive family room, laundry, primary bedroom with w/i closet and renovated 5pc ensuite, two other well sized bedrooms and a 4pc bathroom. Unfinished basement with two egress windows leaves the potential for two further bedrooms and roughed in bathroom. Decking off the dining room provides a space to bbq and relax in the backyard with new fence. Close to community centre, bus routes. Be sure to check out attached video! (id:51300)
North 2 South Realty
471568 Sideroad 47, R.r. #2 Side Road
Southgate, Ontario
Set on 10.64 peaceful acres just outside Mount Forest, this inviting 1.5-storey country home offers a rare mix of space, function, and natural beauty, perfect for those seeking rural living with room to grow and work from home. The main house features four bedrooms plus a den, two and a half bathroomsincluding a newly finished ensuite (2024). A sunroom with views of the spring-fed pond, and thoughtful upgrades throughout the years including a roof (2024), North Star windows and exterior insulation (2016), quartz countertops and a farmhouse sink in the kitchen (2024), stainless steel appliances (2021), updated plumbing (2022), and ductless heating and cooling in the great room and three bedrooms (2021). The home is heated with a Pacific Energy wood fireplace, which comfortably heats the home in winter using about eight cords of wood per season. Electrical updates include a new breaker panel with surge protection and space to expand (2022), plus a GenerLink hookup for easy generator connection. Outside, the property is well set up for comfort and enjoyment with a stamped concrete patio and a powered custom grain bin gazebo, Tannoy outdoor speakers at both front and back, and a new back deck with built-in bench seating. A beautiful spring-fed pond (14 feet deep) with a fountain, a meandering river along the rear property line, and a cedar bush with trails offer scenic and recreational value. A fully outfitted 1,800 sq ft (30x60 ft) heated shop with in-floor heating, 12-foot ceilings, three large poly doors with keypads, a separate hydro panel, and air compressor lines,supports home business or hobby use. A converted garage unit and insulated 575 sq ft studio space. All buildings are connected to a dug spring well with a new pump (2022), and most downspouts are tile-drained underground. This is a well-cared-for rural retreat offering character, space, and flexibility. (id:51300)
Trilliumwest Real Estate
188 Rea Drive
Centre Wellington, Ontario
Presenting a captivating 2-storey, Never lived in dechated home in the highly sought-after Fergus neighborhood, renowned for its appeal to families. Within walking distance to parks, the scenic Cataract trail, the majestic Grand River & the vibrant historic downtown, this residence offers over 3700 square feet of luxurious living space. Crafted by award-winning builder every detail exudes quality and elegance. Step inside to discover towering 9' ceilings, pristine kitchen counter top, high end light fixtures throughout & an open-concept layout suffused with natural light. The gourmet kitchen is a chef's delight, private office along with a convenient laundry on the main floor, top-of-the-line built-in stainless-steel appliances. The adjacent dining area seamlessly flows into the inviting living room, enhanced by an elegant fireplace. carpet free hardwood floor covers stairs and hallway. Conveniently, a walkout porch and balcony offering an ideal retreat and back yard lots of space for outdoor gatherings. Ascending to the upper level, five spacious bedrooms await a catering to the needs of modern families. The primary suite stands out with its generous closet space & lavish en suite bath, featuring a double vanity with a makeup area, quartz countertops & luxurious, oversized glass shower. No detail has been overlooked in this exquisite home. Experience the epitome of luxury living in Fergus schedule your private viewing today & make this dream home yours. (id:51300)
Homelife/miracle Realty Ltd
6290 Line 86 Line
Woolwich, Ontario
ALMOST 2 ACRE PROPERTY ONLY 12 MINUTES TO K-W. LOT SIZE IS 242 X 353 FEET, THE PERFECT SETTING FOR YOUR NEW DREAM HOME. THERE IS PRESENTLY A 1947 BUILT MODEST HOME IN NEED OF UPDATING AS WELL AS A 1158 SQ FOOT SHOP FOR THE HOBBYIST OR SOME ANIMALS. BORDERED BY A FARM TO ONE SIDE AND BEHIND THE SUNSETS IN THE BACK YARD ARE SPECTACULAR. HARD TO FIND A FANTASTIC BUILD SITE LIKE THIS. (id:51300)
RE/MAX Twin City Realty Inc.
23 South Street
Ashfield-Colborne-Wawanosh, Ontario
Exceptional 1.32 acre building lot located in the up and coming hamlet of Port Albert. Surrounded by executive homes, this lot is a great find. Located a short distance to Goderich for shopping or medical. Also close proximity to Lake Huron sand beaches, great golf courses and fishing holes. (id:51300)
Royal LePage Exchange Realty Co.
21 South Street
Ashfield-Colborne-Wawanosh, Ontario
Exceptional 1.39 acre building lot located in the up and coming hamlet of Port Albert. Surrounded by executive homes, this lot is a great find. Located a short distance to Goderich for shopping or medical. Also close proximity to Lake Huron sand beaches, great golf courses and fishing holes. (id:51300)
Royal LePage Exchange Realty Co.
4540 Line 61
Perth East, Ontario
An Exceptional 49-acre property located in Milverton in the Township of Perth East. This expansive property offers a compelling opportunity for investors, developers, or those seeking strategic land holding. Currently used for productive cash crop farming with portions of the property showcasing scenic natural surroundings that could be thoughtfully integrated into future development plans. Bordering the Milverton settlement boundary and with booming residential subdivisions nearby, this parcel sits in an area of ongoing growth and transition. Its location and scale make it a highly attractive candidate for potential future residential or mixed-use development. There are two municipal road stubs from Pugh Street that lead to the edge of the property, offering potential future access points. Whether acquired independently or in combination with the neighbouring 15 Acre Parcel, this property presents a rare opportunity for investors and developers looking to be part of Milverton's next phase of expansion. Future Development on this parcel is subject to municipal approvals. (id:51300)
Royal LePage Hiller Realty
62 1st Avenue S
Arran-Elderslie, Ontario
Located in the heart of Downtown Chesley, this versatile office space offers two private offices and a large reception area perfect for a variety of business uses.Whether you're launching a new venture or expanding your current operation, this space provides flexibility and great visibility in a vibrant, growing community. The reception area offers a welcoming first impression, while the private offices are ideal for focused work or client meetings.Endless possibilities await in this centrally located property, just steps from local shops and amenities. Don't miss your chance to grow your business in one of Chesley's most walkable and visible locations. (id:51300)
RE/MAX Grey Bruce Realty Inc.
7 - 32 Postma Crescent
North Middlesex, Ontario
** UNDER CONSTRUCTION: Welcome to the Ausable Bluffs of Ailsa Craig! This single-floor freehold condo is full of modern charm and amenities. It features an open concept main floor with 2 bedrooms and 2 bathrooms. The kitchen boasts sleek quartz countertops, stylish wood cupboards and modern finishes . Throughout the home, indulge in the elegance of luxury vinyl flooring that provides durability and appeal to any family. The partially finished basement includes a rec room, a third bedroom and 4-piece bathroom and provides the opportunity to create space for the whole family. This residence seamlessly combines practicality with sophistication, presenting an ideal opportunity to embrace modern living at its finest in the heart of Ailsa Craig! Common Element fee includes full lawn care, full snow removal, common area expenses and management fees. *Property tax & assessment not set. Note: Photos & virtual tour are from a similar model and/or some upgrades/finishes may not be included. (id:51300)
Century 21 First Canadian Corp.
7 Doerr Court
North Middlesex, Ontario
TO BE BUILT: The "Matthew" from Tarion award winning Parry Homes in the beautiful & vibrant town of Ailsa Craig. This 1876 sqft model features a stunning great room with vaulted ceiling, large custom kitchen with island, and corner pantry & spacious dinette flowing into the great room, where large windows create an inviting space. A powder room & mudroom are conveniently located near the garage entrance. Luxury vinyl plank flooring throughout the entire main floor. The second floor primary bedroom has a walk-in closet & luxurious 5-piece ensuite bathroom with 2 sinks, tiled shower and a soaker tub. Two nice sized bedrooms, laundry room and 4pc bathroom complete the space. The full basement is roughed-in for a bathroom & can be finished at an additional cost. 2 car attached garage with inside entry. Photos are from a previously built model and are for illustration purposes only - Some finishes & upgrades shown may not be included in standard specs. Price incl. concrete driveway, sod on yard, HST & Tarion Warranty. Property tax & assessment not set. (id:51300)
Century 21 First Canadian Corp.
435 Scotland Street
Centre Wellington, Ontario
Charming Bungalow with Stunning Features & Backyard Oasis - Welcome to this fantastic 3-bedroom bungalow situated near schools and the local community centre perfect for families and anyone seeking convenience to all that Fergus has to offer. Step inside to find gleaming hardwood and a bright, open-concept kitchen that overlooks the spacious great room, complete with a cozy gas fireplace and an inviting dining area. Soaring cathedral ceilings, a beautiful bay window, French doors, and stained glass accents add charm and character throughout the main living space. Step outside to a private backyard retreat featuring a large deck, mature landscaping, gazebo, and storage shed ideal for relaxing or entertaining. The lower level has fantastic space and provides buyers an opportunity to add even more value to the home with a generous 11' x 19' workshop for the hobbyist or DIY enthusiast. Don't miss your chance to own this thoughtfully maintained and beautifully appointed home. Book your private showing today! (id:51300)
Mv Real Estate Brokerage
471568 Southgate Sdrd 47
Mount Forest, Ontario
Set on 10.64 peaceful acres just outside Mount Forest, this inviting 1.5-storey country home offers a rare mix of space, function, and natural beauty, perfect for those seeking rural living with room to grow and work from home. The main house features four bedrooms plus a den, two and a half bathrooms—including a newly finished ensuite (2024). A sunroom with views of the spring-fed pond, and thoughtful upgrades throughout the years including a roof (2024), North Star windows and exterior insulation (2016), quartz countertops and a farmhouse sink in the kitchen (2024), stainless steel appliances (2021), updated plumbing (2022), and ductless heating and cooling in the great room and three bedrooms (2021). The home is heated with a Pacific Energy wood fireplace, which comfortably heats the home in winter using about eight cords of wood per season. Electrical updates include a new breaker panel with surge protection and space to expand (2022), plus a GenerLink hookup for easy generator connection. Outside, the property is well set up for comfort and enjoyment with a stamped concrete patio and a powered custom grain bin gazebo, Tannoy outdoor speakers at both front and back, and a new back deck with built-in bench seating. A beautiful spring-fed pond (14 feet deep) with a fountain, a meandering river along the rear property line, and a cedar bush with trails offer scenic and recreational value. A fully outfitted 1,800 sq ft (30x60 ft) heated shop with in-floor heating, 12-foot ceilings, three large poly doors with keypads, a separate hydro panel, and air compressor lines,supports home business or hobby use. A converted garage unit and insulated 575 sq ft studio space. All buildings are connected to a dug spring well with a new pump (2022), and most downspouts are tile-drained underground. This is a well-cared-for rural retreat offering character, space, and flexibility. (id:51300)
Trilliumwest Real Estate Brokerage
Trilliumwest Real Estate Brokerage Ltd.
465 Main Street W
Minto, Ontario
Nestled in a serene setting and backing onto picturesque farmers' fields, this beautifully updated side-split bungalow offers the perfect blend of modern living and countryside tranquility. Boasting 2+1 bedrooms and 2 bathrooms, this home is ideal for families, downsizers, or anyone seeking a lovely family home. Step inside to discover a bright and spacious interior, with thoughtful upgrades throughout. The open-concept living and dining area is bathed in natural light, creating a warm and inviting atmosphere. The kitchen has been tastefully updated with sleek cabinetry, modern appliances, and plenty of counter space for all your culinary needs.The lower level features a cozy additional bedroom and a versatile family room, perfect for entertaining or relaxing with loved ones. Outside, the private backyard offers stunning views of rolling farmland, a perfect space for morning coffee or evening gatherings under the stars.Conveniently located on the edge of Palmerston, this property combines small-town charm with easy access to nearby amenities. Don't miss the opportunity to make this move-in-ready gem your forever home! (id:51300)
Royal LePage Heartland Realty
9488 Wellington Road 124
Erin, Ontario
Updated 3-Bedroom Home with Privacy and Charm in Erin, ON! Nestled on a spacious third of an acre just beyond the heart of Erin, this delightful one-and-a-half-storey home combines peaceful living with everyday convenience. With protected conservation land right behind, you'll be treated to stunning, unobstructed views and lasting privacy in your own backyard retreat. Inside, you'll find 3 spacious bedrooms and 2 bathrooms, including an ensuite off the primary bedroom. The entire home has been fully renovated and freshly painted, with a newly updated kitchen and bathrooms that combine modern style with everyday comfort. Over the past 6 years, the windows have been replaced, and new exterior siding has been added. Plus, a brand-new roof in 2025 adds a refreshed look and improved energy efficiency. Outside, the property truly shines. The detached, heated, and insulated 2-car garage/shop offers 11’ ceilings, making it perfect for vehicles, projects, or even the possibility of installing a car lift. This garage provides an exceptional level of functionality not often found in this price range. The large paved driveway can accommodate multiple cars, work vehicles, or even a transport truck and trailer. The expansive backyard features a large deck, a cabana, and a hot tub—ideal for relaxing or entertaining guests. There's also plenty of space to expand and create your dream outdoor retreat. This charming retreat is only 30 minutes from the 401 and the Greater Toronto Area (GTA), striking the ideal balance between seclusion and convenience. Families will appreciate the nearby schools, all just a short drive away. This property offers exceptional value with the combination of a beautifully updated home, a spacious detached garage/shop, and a private setting—an opportunity you won’t find elsewhere! (id:51300)
Real Broker Ontario Ltd.
107 Mcgivern Street
Moorefield, Ontario
Discover a rare opportunity with this versatile commercial property located at 107 McGivern Street in the quiet and growing community of Moorefield. Situated on a generous lot, this property includes both land and a well-maintained building offering over 3,615 square feet of functional space. At the heart of the building is a massive 2,486 square foot workshop, ideal for a range of uses including automotive, manufacturing, or fabrication. The building also features dedicated office space, two separate storage rooms, and two washrooms, making it perfectly suited for both industrial and service-based operations. Positioned in Moorefield, part of Mapleton Township in Wellington County, this location offers the charm of small-town Ontario with the advantage of being centrally located between several larger communities. It’s just a short drive from Drayton, Palmerston, Listowel, and under an hour to Kitchener-Waterloo or Guelph, making it an ideal hub for businesses serving rural and urban markets alike. With easy access to regional roads and highways, the site supports efficient transportation and logistics. As an added bonus, the adjacent residential property at 109 McGivern Street can be negotiated into the sale. This provides a unique opportunity for a live-work setup or the option to expand your footprint in a seamless and strategic manner. Whether you're looking to establish, grow, or relocate your business, this property delivers value, flexibility, and location all in one package. (id:51300)
Exp Realty
27 Arena Drive
Perth East, Ontario
Zoned Future Development (FD), this 15-acre parcel offers an exceptional opportunity within Milverton's settlement boundary. The open landscape allows for versatile planning and is well-suited to a range of future development concepts. Ideally situated near thriving residential subdivisions, schools, parks, and local businesses, the property is located in an area experiencing active growth and transformation. This parcel is well-positioned for integration into future residential development. With a municipal road stub connecting to Tower Heights Drive and adjacency to a separately listed 49-acre parcel, this property allows a rare opportunity to envision a larger, coordinated development for investors and developers. Future development is subject to municipal approvals. (id:51300)
Royal LePage Hiller Realty
105 Stock Avenue
Southgate, Ontario
Brand New, never lived in 3 Bedroom 3 bathroom townhome for lease in the rapidly growing community of Southgate, Dundalk, conveniently located near Hwy 10 & Main St E. This modern home features a Bright Great Room, Open Concept Kitchen, Breakfast area with Large Windows. Upstairs features a spacious master bedroom with a walk-in closet and a private 3-piece ensuite, while the second bedroom also offers ensuite access to a 3-piece washroom. All three bedrooms provide ample closet space, ensuring plenty of storage. Ideally situated with easy access to schools, parks, and local amenities, this home is perfect for families or professionals. Move-in ready! (id:51300)
King Realty Inc.
209 - 160 Romeo Street
Stratford, Ontario
Welcome to Queens Court, one of Stratfords most desirable condo communities! This spacious, meticulous 2-bedroom plus den, 2-bath unit offers a bright, open-concept layout with beautiful bamboo flooring. Enjoy views backing onto the tennis courts and park system, creating a peaceful, natural backdrop. The den provides flexible space for a home office or guest room and the unit has it's own in-suite laundry. Included is a convenient underground parking spot for year-round convenience, a storage locker, and a gathering room for social activities. Ideally located just steps from the renowned Festival Theatre, with easy access to east-end amenities and within walking distance to Stratfords vibrant downtown core. A perfect blend of comfort, location, and lifestyle. (id:51300)
Royal LePage Hiller Realty
842985 Road 84 Road
Zorra, Ontario
Spacious family home & property with granny suite or bed & breakfast possibilities for extra income if desired. This Georgian Style house was built in 1856 by Thomas Harvey Pearson, one of the original pioneer settlers in Kintore. Two families have owned the home over the years once serving as a local nursing home and later enjoyed as an enchanting B&B. Your family could be the third to own this legacy estate. Situated on 1.118 acres in the heart of Kintore steps from A.J. Baker P.S., Kintore United Church & village stores. There is no better place to raise a family. Enjoy all the benefits of quaint village living while being central to London, Woodstock, Stratford. and St. Marys. The heart of the home must be the bright, spacious country style kitchen with walk-in pantry. Two spacious bedrooms with double closets are located on the main level. The main bath, with jacuzzi tub, is located adjacent to the kitchen. At the front of the home is the large living room with free-standing fireplace & attached sunroom with insulated floor. The laundry/utility room with walk-in shower completes the main level. The 2nd level, with private entrance, could easily accommodate a second family or tenant. This level includes 2 large bedrooms (possibility of a 3rd), kitchenette, 3pc bath, living room area & tons of storage space. This property offers room to breath best described as a park like setting. A John Deere riding lawn mower is included to help maintain this spectacular property. The barn at the rear of the property measures 824 sq ft on the ground level & 814 sq ft on the second floor. What a terrific space to store your toys or run a small business in. Updates include: 5 new windows (2 living rm /2 bedroom /1 laundry) 1994; 4 new windows upstairs 1995; new drilled 110 ft well 2004; 200amp electrical update 2004; dishwasher 2012; Maytag fridge 2017; GE glass top stove 2019; new furnace 2024; Maytag washer 2022; new cupola on barn 2020; new garden shed on back patio 2021. (id:51300)
RE/MAX Advantage Sanderson Realty
00 Brock Road N
Puslinch, Ontario
This strategically located 8 acre parcel of land is directly across from the City of Guelph's Clair Maltby master planned community; follow the link https://guelph.ca/plans-and-strategies/clair-maltby-secondary-plan/ for more information on this development. The community will contain a mix of low, medium and high density housing, park lands, sports fields, green-spaces and many amenities for the neighbourhood.It is also in close proximity to the future Southgate Business Park, which will soon be developed as employment lands. Located at a strategically significant intersection, traffic light controlled with a traffic count (2022) of over 16,000 vehicles daily.The property is currently zoned Agricultural, which allows for a variety of uses: Agriculture-related uses; Animal clinic, agricultural; Bed and Breakfast; Community Garden; Conservation use; Daycare Centre; Single detached dwelling; Group home; Farm related business; Farm greenhouse, Farm products sales outlet; Farmer's market; Home business; Home industry; Private home daycare.There are many exciting possibilities to explore regarding the present and future use of this land given its location, high traffic count, proximity to Highway 401 and much more. Reach out to your realtor for additional information. (id:51300)
Royal LePage Locations North
101 King Street
Tiverton, Ontario
Tiverton Treasure! Minutes to the beach, Inverhuron Provincial Park and Bruce Power, sits this 3 bedroom, 2 bath home on an oversized lot. The main floor features a mudroom/foyer entry area, large living room w/vaulted ceiling, large family room or dining room, as well as generous kitchen and eating area. Walk out to side deck as well as walk out to rear yard. A 3pc bath and main floor laundry complete this level. Upstairs are 3 spacious bedrooms and a 4 pc bath. A partial, insulated basement houses the utilities and offers extra storage. Outside is a long driveway with ample parking for cars, toys or an RV or boat. There is also plenty of room and possibility for a workshop or garage or perhaps to expand. Updates include windows, exterior doors, roof (2014), furnace (2014), A/C (2018), Sump pump with battery back up (2022) and appliances included. Minutes to Kincardine for shopping, dining and nightlife. Interior needs some freshening up but with some TLC, this is your chance to make it your own special place to enjoy life near the lake, star gazing and beach life, close to Lake Huron and its' breathtaking sunsets. (id:51300)
Peak Realty Ltd.
40 Middleton Street
Zorra, Ontario
Welcome to the 40 Middleton st. recently freshly painted 3 Spacious Bedrooms With 2.5 Baths. Lots of upgrades upgraded master bathroom shower with glass door. Spacious bright great room, breakfast area, open concept kitchen. oak stair case, Very bright main floor with large windows. Laminated floors throughout the house. The laundry room is conveniently located in the second floor. Located Close To The Thamesford Community Arena located walking from the house. Family friendly neighborhood with other amenities, school and parks. 20 minutes to Woodstock, Ingersoll and London. (id:51300)
Homelife/miracle Realty Ltd
355 Stornoway Drive
Centre Wellington, Ontario
Welcome to 355 Stornoway Drive Amazing Corner-Lot Bungalow in Midtown Fergus. This move-in ready bungalow offers the perfect blend of antique design and cozy comfort, ideally located on a desirable community Fergus. Step inside to a clean, contemporary interior featuring carpet-free flooring throughout. The main floor includes two bedrooms, a 3-piece bathroom, a dedicated dining room, and a warm, inviting family room perfect for everyday living and entertaining. The fully finished basement significantly expands the living space, offering two additional bedrooms, a 2-piece bathroom, and a Utility cum laundry room in lower level. This home is a fantastic opportunity for first time home buyer's, downsizers, or investors looking for turn-key living in a vibrant, growing community. Just steps from schools, shopping, and amenities. (id:51300)
Luxe Home Town Realty Inc.
4 Brock Road N
Puslinch, Ontario
4-bdrm CMU zoned home set on 0.7-acre lot W/unbeatable combination of location, charm & potential! Perfectly positioned 5-min from 401 & from South Guelphs thriving retail, dining & service hub, this home offers incredible visibility & access for both residents & business owners. Zoned CMU (Commercial Mixed Use) W/Holding Provision 5, this property opens the door to multitude of future opportunities S/T municipal approval ranging from medical or professional office, personal service estab, retail store, daycare, art gallery, restaurant & more! Detached garage/workshop has heat, electricity, water & features partially finished upper loft & spacious deck-for those dreaming of a home-based business, the live-work potential is unmatched. Entrepreneurs, tradespeople, creatives & investors will see the value in being able to operate just steps from where they live-keeping overhead low & convenience high. Home is rich W/character boasting red brick exterior & ample parking for family, guests or future clientele. Inside you'll find open-concept main floor bathed in natural light thanks to expansive windows & sliding doors that open to lush backyard. Solid hardwood floors run through the spacious living room. Kitchen features generous counter & cupboard space, backsplash & window over dbl sink. French doors leads to bonus room that offers perfect space for home office, dining room, creative studio, theatre room or family lounge. Generously sized bdrm & 2pc bath complete main level. Upstairs primary suite offers W/I closet & 4pc ensuite W/corner tub & sep shower. 2 add'l bdrms offer ample closet space & large windows making them ideal for kids & guests. Large layout supports a range of living situations & gives you flexibility to scale your household or commercial needs over time. Whether you're a small business owner looking for a strategic visible location, family in need of space & versatility or investor seeking zoning-backed potential, this property truly adapts to you! (id:51300)
RE/MAX Real Estate Centre Inc
139 Shearwater Trail
Goderich, Ontario
Wake Up to More Than Just a View Wake Up to a Lifestyle!I Nestled in the heart of Goderich, this Coastal Breeze residence offers the perfect blend of peaceful living modern convenience just a short walk to the beach or enjoy the coastal walking path at the end of your street. Brand-new park and dog park just around the corner perfect for a morning jog or afternoon stroll w kids. Plus, the best of Goderich's amenities, shops, schools, and parks.The Westridge model, the largest of The Coast collection. From the moment you step inside, you'll appreciate the seamless flow and thoughtful design. The home features:9-Foot Main Floor Ceilings that create an open, airy feel.Quartz Countertops in the kitchen and bathrooms, combining elegance with durability.Luxury Vinyl Plank Flooring for a modern, sophisticated touch.The open-concept living room, centered around a cozy gas fireplace with stylish shiplap, flows into the dining area and kitchen. A brand-new patio and large fenced-in backyard offer endless opportunities for outdoor enjoyment. The kitchen is perfect for both cooking and entertaining, with a spacious pantry and plenty of counter space.A mudroom off the kitchen includes a powder room, laundry area, and garage access. Plus, a private office at the front of the home provides a quiet work or study space.Upstairs, the primary bedroom is a true sanctuary, featuring a spa-like bathroom with coastal design elements and a large walk-in closet. Three additional spacious bedrooms and a second 4-piece bathroom complete the upper floor, offering ample space for family or guests.At The Coast in Goderich, youre not just buying a home youre investing in a lifestyle. Enjoy a slower pace of life, all while being close to everything you need. With the beach, park and dog park just a short walk away and a stunning home waiting for you, now is the perfect time to make this dream a reality. ** Photos of 3 bedrooms are virtually staged ** (id:51300)
Royal LePage Real Estate Services Ltd.



