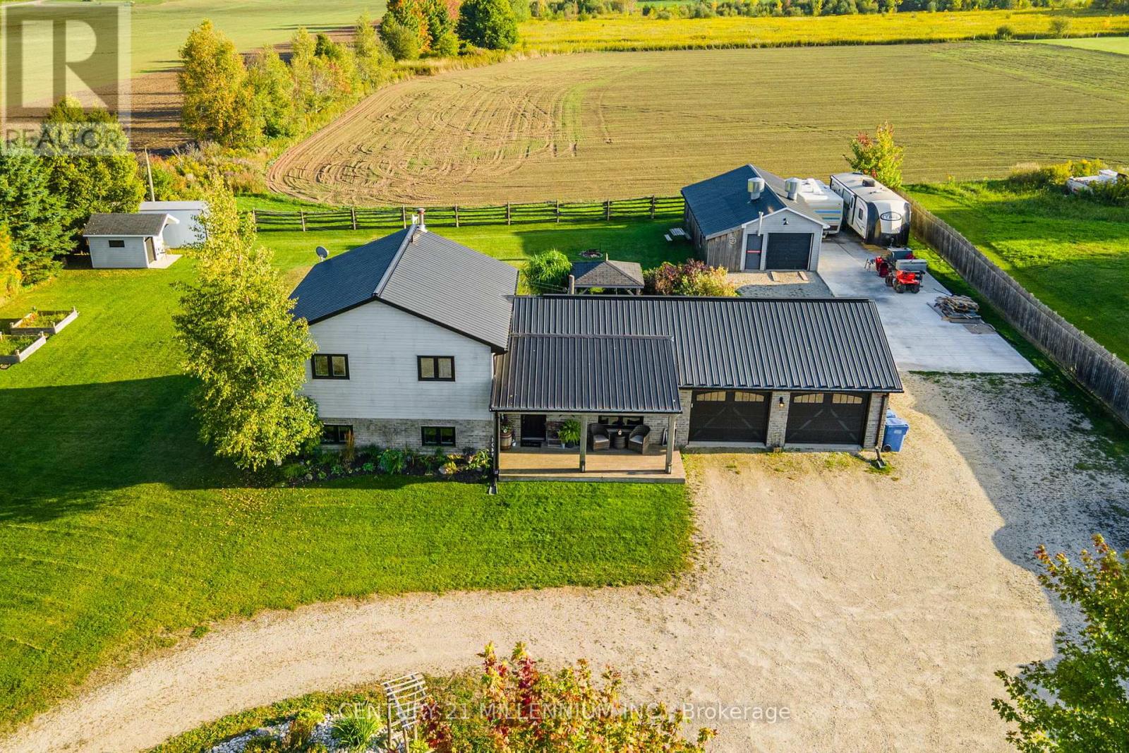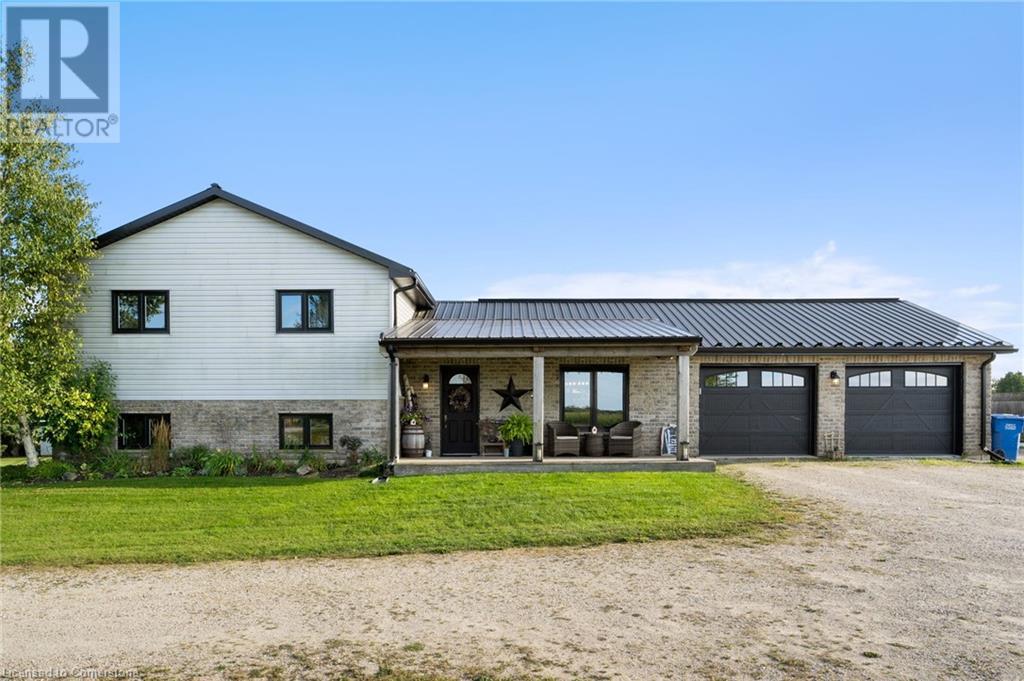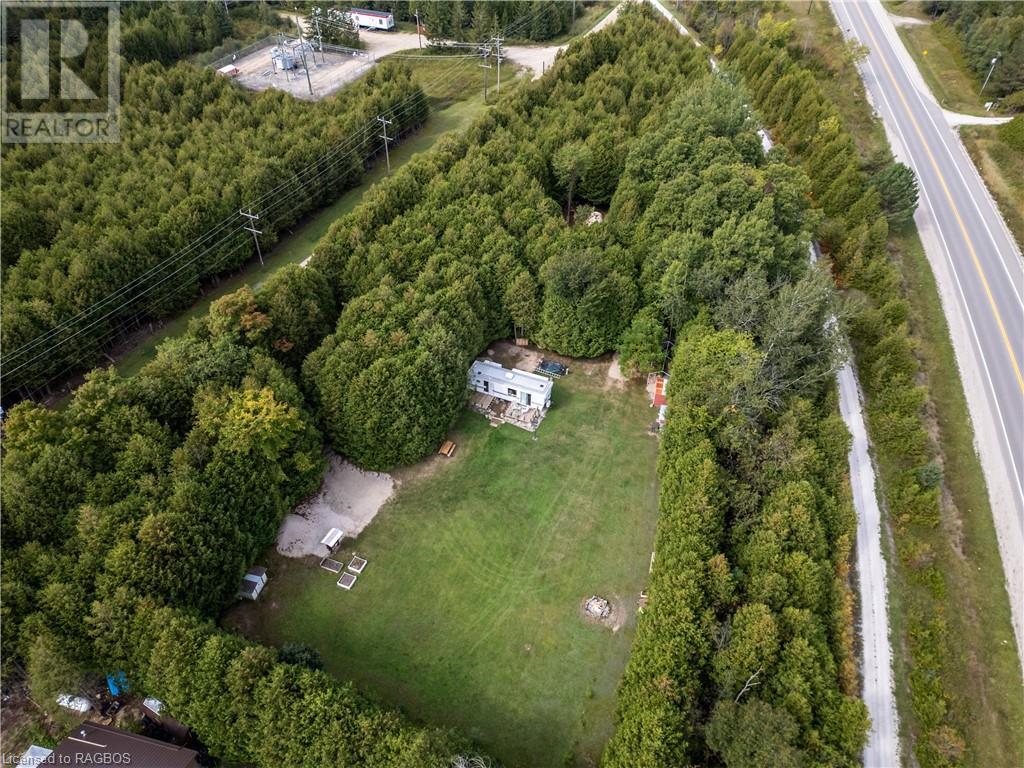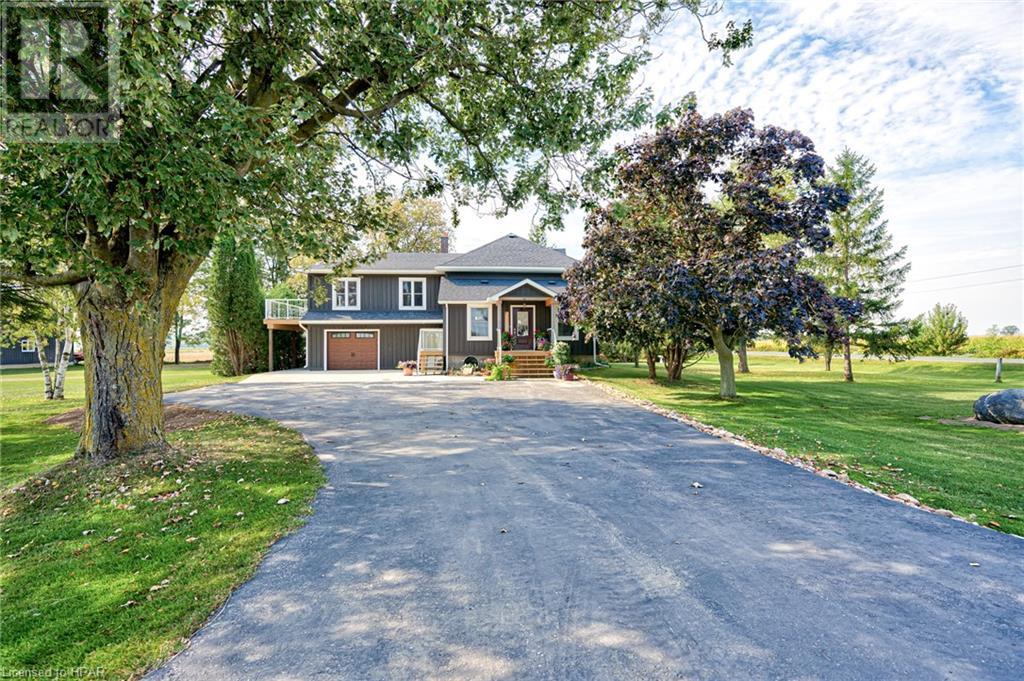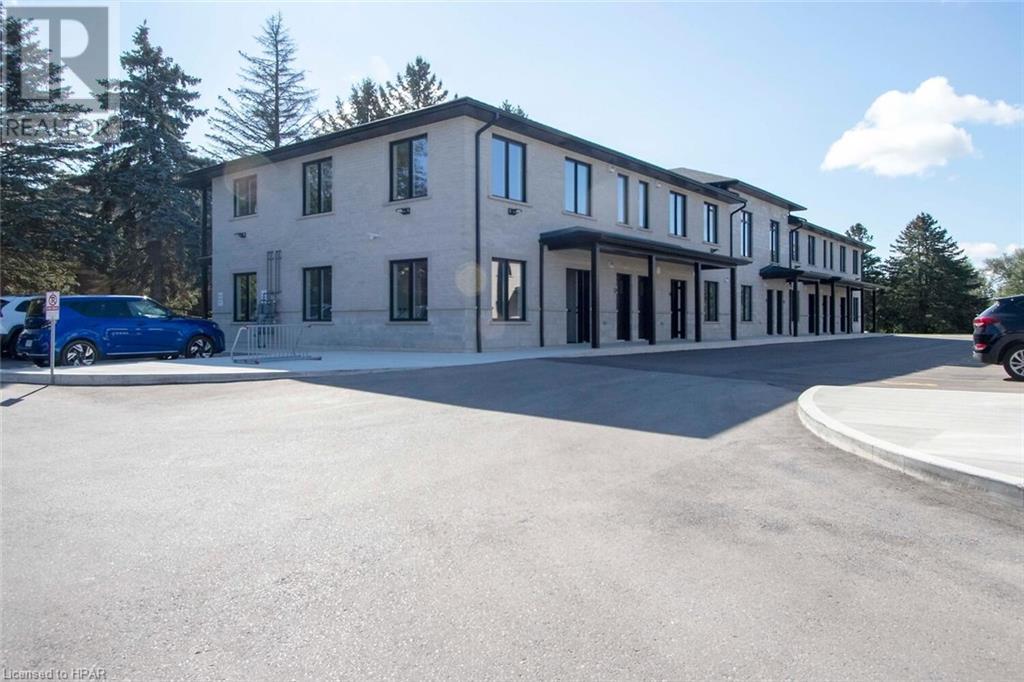Listings
157 Woods Street
Stratford, Ontario
Never Before Offered For Sale, this immaculate home has been lovingly maintained by the same owner for almost 70 years and has been cherished throughout all of those years. Location doesn't get any better than this quiet street situated seconds from the hospital. All the expensive updates have been completed, and is ready for finishing touches to make it your own. Three bedrooms on the main floor. Lower Level could be easily updated to add to the living square footage footprint. Lovely Sunroom will make a relaxing sitting area to enjoy summer barbecue dinners indoors while overlooking the private partially fenced backyard equipped with a shed. The monthly costs are very affordable and will be budget friendly. These walls have seen both happiness and sadness and will always carry within them the emotional attachment felt by one family of almost 7 decades coming to an end, but are waiting to welcome a new family to build the life they have always dreamed of with all the amenities and beauty this festival city has to offer. (id:51300)
Royal LePage Heartland Realty (Clinton) Brokerage
1381 King Street N
St. Jacobs, Ontario
Invest in St. Jacobs! Fantastic opportunity to own the land and building of an established central piece of a historic village in Ontario. The Village Biergarten is currently leased until 2027 and upstairs boasts a very spacious, over 1500 sq. ft., 3 bedroom apartment with residential tenants. This is a rare investment into a growing community and one of the hot spots of tourism in Ontario. Book your showing today! (id:51300)
Royal LePage Wolle Realty
Trilliumwest Real Estate Brokerage Ltd.
168 Richmond Street
Hensall, Ontario
Welcome to this charming two-story yellow brick home, perfectly situated on a massive 83.5 ft lot adorned with mature trees. This delightful residence features a stunning covered front porch, ideal for relaxing evenings and morning coffee along with a covered side porch that adds to its curb appeal and functionality. Inside, you’ll find an updated kitchen complete with full sized dining room, newer flooring, complemented by original woodwork that exudes character. A recently renovated 4 piece bathroom along three large bedrooms make this home complete for your Family. Step outside to your freshly finished backyard, complete with a new deck, fenced yard, and gazebo—perfect for entertaining or enjoying peaceful afternoons. The spacious detached garage, equipped with heating, provides ample storage and versatility. Located in a quiet area just moments from the arena, splash pad, and parks, this home offers both convenience and tranquility. With a large driveway and plenty of charm, this property is a dream! Don’t miss your chance to make it your own—schedule a showing today! (id:51300)
Coldwell Banker All Points-Fcr
15 Corbett Street
Southgate (Dundalk), Ontario
As you Enter through the Double Doors, You are greeted with an Abundance of Natural Light, Accentuating the Spaciousness of the Interior, the Gleaming of the Hardwood Floors which Guides you into the Heart of the Home, where you find a Spacious Kitchen with Brand new Stainless Steel Appliances perfect for Entertaining Guest. Upstairs , four Generous sized Bedrooms awaits. The Master Bedroom boasts the Ultimate Retreat with his/hers closets providing Ample Storage, Space and an Ensuite Bathroom for added Convenience and Luxury Outside, the Ravine lot offers a Private Oasis where you can Unwind and Reconnect with Nature and as an added Bonus enjoy Additional Space in the Finished Basement (id:51300)
RE/MAX Premier Inc.
2596 Hutchison Road
Crosshill, Ontario
Welcome to 2596 Hutchison Road in picturesque Crosshill! This charming 4+1 bedroom, 3 bathroom RAISED BUNGALOW offers an ideal backdrop for those seeking to embrace the tranquil beauty of the countryside and the peaceful nature of rural life. Four bedrooms on the main floor. Primary Bedroom featuring ENSUITE BATHROOM with whirlpool tub. The inviting family room illuminated with natural light boasts a vaulted ceiling and TWO SKYLIGHTS. Sliding doors from both the family room and a bedroom provide access to the large raised deck. The living room off the foyer offers the versatility to serve as a private well-lit office. High-speed fibre internet access available. Beautiful formal DINING ROOM. The kitchen is equipped with a large island including an electric stove, wall-mounted oven, built-in microwave, and a connected BREAKFAST ROOM that overlooks the expansive backyard and neighbouring pasture beyond. Main floor 3-piece bathroom. Separate entrance on the lower level to a MUD ROOM, next to the DOUBLE GARAGE, facilitating private access to the 5th BEDROOM and a DEN. The partially finished basement includes ample storage capacity doubling as a WORKSHOP. Sizable utility room with washer, dryer, double laundry sink, sump pump, and adjacent 4-piece bathroom. All appliances included in as is condition - fridge, stove, built-in microwave, washer, dryer, central vac, and all window coverings. Flexible possession. Viewed by appointment only - no open houses. (id:51300)
RE/MAX Twin City Realty Inc.
270 George Street
Arthur, Ontario
Live and Work Opportunity! Unique 5-unit property with a commercial unit, 4 residential units, and an attached garage. Rebuilt from foundation in 2022. Two-bedroom unit with open concept and large balcony, 1- bedroom units, and a bachelor unit. All units occupied by the seller and family, available vacant. Rare 8% cap rate, cashflow of $1500/month. No rent control as units built after 2018. Incredible return on investment in growing Arthur market. Financials available. Although there are no seperate meters, there are seperate electrical panels so creating seperate hydro meters can be done by the buyer. Financials in supplements and can be provided. All units vacant/owner occupied and vacant possession will be at closing. Seller financing may be available. Zoned C1 Section 16 https://www.wellington-north.com/sites/default/files/2023- 05/WN%20ZBL%2066-01%20CONSOLIDATION%20March%202023.pdf Seller financing may be available up to 100k! See financials. https://drive.google.com/drive/folders/15XpTqZ9MNCAz9fZ1OkUG3gNe-5wfcm4x?usp=drive_link (id:51300)
Keller Williams Innovation Realty
27 Fred Krug Ave Avenue
Tavistock, Ontario
Welcome to 27 Fred Krug Ave in the charming town of Tavistock! This stunning 3-bedroom, 3-bathroom bungalow, built in 2023, boasts over $100,000 in upgrades and is sure to impress. The modern open-concept design features upgraded SPC flooring throughout the main floor, vaulted ceilings in the great room, an elegant electric fireplace, and upgraded lighting. The custom kitchen is a showstopper, with full-height cabinetry, an island, range, pantry, and beautiful quartz countertops and backsplash. The main floor offers versatility with a front bedroom or office, a convenient mudroom/laundry area, and a spacious primary bedroom complete with a walk-in closet and a luxurious ensuite bathroom. The finished basement provides even more living space, with a large rec room, a full 3-piece bath, and an additional bedroom. Outside, enjoy a covered rear area, concrete patio, fenced yard, and asphalt driveway. Don't miss your chance to own this exceptional bungalow in a highly sought-after neighborhood. Book your private showing today! (id:51300)
RE/MAX A-B Realty Ltd (Stfd) Brokerage
11 Melbourne Street
Port Albert, Ontario
They say cottage life is the best life and 11 Melbourne St located in the charming hamlet of Port Albert on the shores of Lake Huron is ready for your enjoyment. This well kept 3-season 2 bedroom cottage with a cozy loft is the perfect getaway. Nestled back from the road on a large lot offering great privacy, this cottage boasts a spacious front deck ideal for outdoor entertaining and soaking up the sunshine. The property has a new 10 x 16 shed, providing ample storage for your beach gear and cottage essentials. Just a short stroll to Port Albert's main beach, you will enjoy breathtaking sunsets and a peaceful atmosphere. Neat and tidy and full of sweetness - this cottage is ready to welcome its next owner to a life of relaxation and lakeside fun! Call today for more information, do not wait to see this property as you will want to start planning making your own cottage memories right now. (id:51300)
Coldwell Banker All Points-Fcr
133 St. Andrew Street
Mitchell, Ontario
Welcome to 133 St. Andrew Street in Mitchell, Ontario. This building was extensively renovated from top to bottom, so there is nothing left for you to do! The main floor unit has a long-term, commercial tenant. This building also offers a studio apartment on the upper floor that has a separate entrance and is currently tenanted. Both tenants pay all their own utilities. There is parking for both units adjacent to the building. Don't wait, this property is a must see! (id:51300)
Coldwell Banker All Points-Fcr
350 O'loane Avenue Unit# 37
Stratford, Ontario
EXECUTIVE TOWNHOME! This Bromberg Homes built town offers over 1650sqft, located in the sought-after Avon West neighbourhood in Stratford – close to amenities and minutes to highway 8. The bright open main floor layout features a spacious kitchen with granite counters and an island offering seating, open to the living room. Sliders lead you to the rear patio. 3 bedrooms and 2.5 bathrooms in total – including the primary suite with a large walk-in closet and 3pc cheater ensuite. The second floor offers convenient laundry. Parking for 2! Low maintenance with grass cutting, garbage collection, and 1GB unlimited high-speed currently included by condo corporation (subject to change/some conditions apply). Heat, hydro, gas, water, and hot water heater are to be paid by the tenant(s). Good credit is required, and a full application must be submitted. AVAILABLE Nov 1st 2024. (id:51300)
RE/MAX Twin City Faisal Susiwala Realty
27 Triebner Street
Exeter, Ontario
Buckingham Estates, a neighbourhood that is both unassuming AND elegant. Located in the quaint town of Exeter, this newly built community offers close access to the shores of Lake Huron (a mere 20 minutes to Grand Bend beach), nearby parks, trails, schools, golf clubs, restaurants, and more. Built in 2022 by Vandermolen Homes, 27 Triebner Street boasts over 2,277 square feet of finished living space with an additional 967 square feet awaiting your design on the lower level. An interlocking stone driveway, covered porch, and striking front facade make for an inviting first impression. Upon entering you will notice a bright and spacious foyer with cathedral ceiling open to the second floor of the home; also take note of the ceiling height - 9 foot ceilings on every floor including the basement! Step into an open concept, carpet free, main living space made for entertaining. The stylish eat-in kitchen features upgraded lighting, classic white cabinetry, farmhouse sink, island with breakfast bar, stainless steel appliances, and walk-in pantry. A generous sized family room is flooded with natural light from surrounding windows and provides plenty of cozy living space. The main floor also includes a good sized laundry room and 2 piece bathroom. Make your way up the stunning hardwood staircase to the second level of the home which offers 4 sizable bedrooms; two with their own private bathrooms; two with adjoining ensuite access. Your primary suite wouldn't be complete without a large walk-in closet and 5 piece luxury bathroom (with free standing soaker tub!). The lower level of the home awaits your personal touches with plenty of opportunity for additional living quarters. Outdoors, extend your living space even further with the large 42.25 x 125.03 foot lot awaiting your landscaping vision. The value in this home is truly unmatched; book your showing today and please download the sales brochure for more information. (id:51300)
RE/MAX Twin City Realty Inc.
219 Drummond St
Blyth, Ontario
Vacant lot 132 foot frontage with 165 foot depth currently has a mobile home with an addition that'll need to be removed as the structure is unsafe. The property is very unique, centrally located to uptown and close to the G2G trail. (id:51300)
Coldwell Banker Dawnflight Realty (Seaforth) Brokerage
157 Dingman Street
Wellington North (Arthur), Ontario
This stunning 6-month-old detached home offers 4 spacious bedrooms, 3.5 bathrooms, and a den on the main floor. Enter through the double doors into separate living, dining, and family rooms, the latter with a cozy fireplace. The upgraded kitchen features stainless steel appliances, quartz countertops, upgraded ceramic tiles, and a large center island. The main floor boasts 9-foot ceilings with 8-foot doors, creating an airy, open feel. The den or office space includes sleek glass doors. The primary bedroom is a luxurious retreat with an ensuite and walk-in closet. Another bedroom also includes an ensuite and walk-in closet, while two additional bedrooms share a Jack-and-Jill bathroom. Upgraded carpets and tiles are found throughout, and the home is equipped with garage door openers and a 200-amp electric panel, ideal for EV owners. The lookout basement has large upgraded windows, and the backyard provides a peaceful, private setting with tree-lined views perfect for summer barbecues and gatherings. This home offers modern living with premium finishes in every detail. **** EXTRAS **** 5 Mins Drive To Groceries & Everyday Essentials. A Short Drive To Cities Such As Fergus, Guelph, Orangeville, and Waterloo & Less Than 1 hr to Brampton, Cambridge, Kitchener. (id:51300)
Royal Canadian Realty
179 Mill Street
North Middlesex (Parkhill), Ontario
Former ambulance base in Parkhill now re zoned residential. There are many possibilites with this residence located on a nice large picturesque lot close to downtown. The one half of the building is currently setup as a residence with a livingroom, a dining/kitchen area, a bedroom and two bathrooms both of which are 3 piece with stand up showers. The other half of the building is currently a large garage bay where the ambulance used to be kept. It could be turned into another residential unit or renovated to add more living space to the current living space, or maybe split in half to add living space and retain part of it as a garage. It is a unique opportunity in the heart of beaufitful Parkhill. The garage bay is currently heated with a gas radiant heat source and the other space is heated with electric baseboards. (id:51300)
Century 21 Red Ribbon Rty2000
185504 Grey Road 9
Southgate (Dundalk), Ontario
If you're looking for a country home that has everything, this is the one! Built in 2006, this 3-level side-split is located in the quiet hamlet of Hopeville & sits on a 1.04-acre lot. The property includes a 2-car garage & 20x40 detached shop with water, heat, and hydro, offering plenty of space for projects or extra storage.The covered front porch is the perfect spot to enjoy your morning coffee or relax in the fresh air. When you step inside, you'll find a bright, open-concept main floor with newer laminate flooring, giving the space a warm, welcoming feel. The primary bedroom features double closets and a private ensuite bathroom for added convenience. The lower level offers even more living space, including an additional bedroom and a cozy rec room with an electric fireplace and large lookout windows that let in lots of natural light.This home has seen many updates, including new windows (2019), front, patio, and garage doors (2020), and eavestroughs, soffits, and fascia (2018), making it move-in ready.Outside, theres plenty of room to roam and relax. Enjoy the covered front porch, or head to the back deck, complete with a built-in gazebo and string lights, perfect for outdoor dining or evening get-togethers. The yard also features a firepit, raised garden beds, garden sheds, and the large shop. The circular driveway provides lots of parking, making this property ideal for hosting family and friends.If you're dreaming of peaceful country living with plenty of space, this property has it all! **** EXTRAS **** In Floor Heating On Main Floor, Lower Level & Garage, Steel Roof On House & Shop, 20x80 Concrete Parking Pad At Back W/ Rough In Heating, 10 minutes to Dundalk (id:51300)
Century 21 Millennium Inc.
185504 Grey Road 9
Dundalk, Ontario
If you're looking for a country home that has everything, this is the one! Built in 2006, this 3-level side-split is located in the quiet hamlet of Hopeville & sits on a 1.04-acre lot. The property includes a 2-car garage & 20x40 detached shop with water, heat, and hydro, offering plenty of space for projects or extra storage. The covered front porch is the perfect spot to enjoy your morning coffee or relax in the fresh air. When you step inside, you'll find a bright, open-concept main floor with newer laminate flooring, giving the space a warm, welcoming feel. The primary bedroom features double closets and a private ensuite bathroom for added convenience. The lower level offers even more living space, including an additional bedroom and a cozy rec room with an electric fireplace and large lookout windows that let in lots of natural light. This home has seen many updates, including new windows (2019), front, patio, and garage doors (2020), and eavestroughs, soffits, and fascia (2018), making it move-in ready. Outside, there’s plenty of room to roam and relax. Enjoy the covered front porch, or head to the back deck, complete with a built-in gazebo and string lights, perfect for outdoor dining or evening get-togethers. The yard also features a firepit, raised garden beds, garden sheds, and the large shop. The circular driveway provides lots of parking, making this property ideal for hosting family and friends. If you're dreaming of peaceful country living with plenty of space, this property has it all! Extras: In Floor Heating On Main Floor, Lower Level & Garage, Steel Roof On House & Shop, 20x80 Concrete Parking Pad At Back W/ Rough In Heating, 10 minutes to Dundalk (id:51300)
Century 21 Millennium Inc Orangeville
105 Crawford Rd Road
Chatsworth, Ontario
***PERFECT BUILDLING LOT IN CHATSWORTH*** Fantastic 1.7 acre building lot tucked away in a private setting surrounded by cedar hedges and mature trees. The lot is cleared and lansdscaped with a gentle slope that would be great for a walk out. HYDRO PANEL 200 AMP installed with undergound wiring and connected to a second pony panel. DRILLED WELL installed, 165 feet deep, FILTRATION SYSTEM / PUMP / HOLDING TANK. Private DRIVEWAY INSTALLED with a slight bend that makes the lot absolutely private FROM THE ROAD. This lot runs up against the RAIL TRAIL for easy year round access for all your weekend activities! Cleared for building 20 years ago the property is a blank canvass waiting for your home design. The land is level and well maintained. 20 minutes to Owen Sound for all your amenities, 15 minutes to skiing, multiple lakes nearby and direct access to the trail network from the property, this is a unique opportunity for local builders and anyone looking to build there dream home in Grey County. (id:51300)
Century 21 In-Studio Realty Inc.
245 Scotland Street Unit# 204
Fergus, Ontario
INDOOR PARKING! Welcome to Unit #204 at Pierpoint Place! This second floor gem boasts 906 square feet of open living space, complete with indoor parking for your convenience. Step inside and be greeted by the elegance of engineered luxury vinyl plank flooring that flows seamlessly throughout the entire unit. This one- bedroom with a den offers a truly spacious and inviting retreat. The generously sized master bedroom ensures your utmost comfort. You'll also appreciate the walk-in closet, perfect for all your storage needs. The versatile den can be tailored to your lifestyle, whether you need a home office, a cozy TV room, or a welcoming guest space. The kitchen is a chef's dream, featuring a convenient breakfast bar and stainless- steel appliances. It effortlessly connects to the dining area and the living room, creating an open and inviting space for entertaining. Step out onto your private balcony, where you can enjoy your morning coffee. All kitchen appliances and a washer dryer are included for your convenience. But that's not all – Pierpoint Place offers a wealth of exclusive amenities that elevate your lifestyle. Host grand gatherings in the exquisitely appointed party room, challenge friends to a game of billiards in the entertainment area, or stay fit and healthy in the well-equipped exercise room. On sunny days, head up to the rooftop terrace, complete with comfortable lounge furniture and BBQs, where breathtaking views and outdoor culinary experiences await. It's the perfect place to relax and unwind. Location is everything, and Pierpoint Place doesn't disappoint. You'll be within walking distance to the scenic Grand River and Fergus's historic restaurants, pubs, and shops. Plus, easy commuting to Guelph, Kitchener, and the GTA. (id:51300)
M1 Real Estate Brokerage Ltd
187 Lou's Boulevard
Rockwood, Ontario
We would like to introduce a rare find. Charleston Homes 'The Limeridge' offers comfortable family living backing onto the iconic Rockwood Conservation area with picturesque views of the forest. The front foyer welcomes you to this stunning bungalow with open concept kitchen and breakfast nook, a cozy family room with an upgraded gas fireplace to keep you warm on those cold winter nights. The living room/ dining room combination is perfect for entertaining, especially with the walkout to a large deck and access to backyard. The Primary bedroom has plenty of closet space, view of the backyard and a 3pc ensuite. There is a walk-in from the double car garage into a fully finished laundry room and mud room and a walk-down to a spacious unfinished basement, walkout to patio and a 4th bedroom, just waiting for your inspiration. Lou's boulevard has always been a sought after location because of theses spectacular lots and quiet family living. Close to parks, trails, schools and the conservation is literally in your very own backyard. This is a home that shouldn't be overlooked. (id:51300)
RE/MAX Connex Realty Inc
317 Warren Street
Goderich, Ontario
Amazing location! This fabulous home is set on a premium 74' by 109' lot located less than a 2 minute walk from “Rotary Cove Park Lookout”, well know for incredible sunsets along with wooden stairs leading down to an impressive boardwalk and sandy beach on beautiful Lake Huron! From the moment you pull up to this spacious home, you will be impressed with the curb appeal including the large brick driveway and mature trees out front. The inviting front foyer leads to a main level den, 2pc bath and access to the 18’ X 25’ garage. Just a few steps up and you’re on the second level with a beautiful open concept kitchen/living/dining room. The custom-built kitchen features an abundance of cabinets, premium appliances and a large center island with granite counter top. The dining area has new patio doors leading to the backyard deck and the living room sports a floor to ceiling stone fireplace with natural gas insert and a row of windows offering a view of Lake Huron! From the kitchen, you can head a few steps higher to the third level which offers a large primary bedroom with huge adjacent storage room and 3 pc ensuite bath. There are two additional bedrooms on this level along with a 4-pc bath. The basement features a recently renovated family room, bonus room or potential 4th bedroom and laundry room. Outdoor entertaining will never be better in the totally fenced-in back yard along with a hot tub, above ground swimming pool, extensive decking and covered patio area. For those with pets, there’s also a dog park just up the street! Don’t miss out on this incredible opportunity to own a gorgeous home set on an executive sized lot in one of the most sought-after neighbourhoods in Goderich! (id:51300)
Pebble Creek Real Estate Inc.
93 Langford Dr Drive
Lucan, Ontario
Welcome to this fantastic all brick bungalow, located on a beautifully landscaped oversized corner lot in the heart of Lucan, Ontario. This home exudes charm and warmth, featuring an inviting sunken living room with a cozy gas fireplace, perfect for relaxing evenings or entertaining guests. With over 3700 square feet of living space, this home offers a thoughtfully designed floor plan. The bright formal dining area is situated right off the kitchen is ideal for hosting family meals or dinner parties. The convenience of main floor laundry adds ease to your daily routine, along with 3 generously sized bedrooms, and 4 bathrooms. The fully finished basement offers a large recreation room, giving you even more space for entertainment, hobbies, a home office and more. Outside, enjoy the convenience of a two-car attached garage and a concrete driveway with ample parking. The landscaped front yard, concrete patio and welcoming entrance enhances its curb appeal making this corner-lot gem stand out in the neighborhood. This charming bungalow in Lucan is the perfect combination of comfort, style, and practicality – a place you'll love to call home. Don’t miss your chance to own this beautiful property! (id:51300)
RE/MAX A-B Realty Ltd (St. Marys) Brokerage
4197 39 Line
Sebringville, Ontario
Escape to your dream home, nestled on a picturesque 1-acre lot just one concession outside of Stratford. This recently renovated school house blends rustic charm with contemporary luxury, offering the perfect balance for serene country living. Step inside to discover premium plank flooring that flows seamlessly throughout the open-concept layout, featuring a floor to ceiling stone fireplace that adds warmth and character. The spacious kitchen, dining, and living areas are designed for modern living, making gatherings a joy. The large master bedroom includes a private deck, perfect for morning coffee, while the primary bathroom boasts heated floors, providing a spa-like experience year-round. With convenient main floor laundry and in-floor heating in the foyer, daily routines are comfortable and efficient. Outside, the expansive 50x70' shop is a dream for hobbyists and professionals alike. Featuring heated floors, three oversized 14x16' overhead doors, a 11x25 mezzanine with office space and bathroom, and 100 amp service, this versatile space is perfect for projects, storage, or even a home-based business. Access is easy with a separate lane way leading directly to the home. This property combines the best of country living with all the comforts of modern home life. Don’t miss this incredible opportunity to own a piece of paradise! Schedule your showing today! (id:51300)
RE/MAX A-B Realty Ltd (Stfd) Brokerage
379 Romeo Street N Unit# 29
Stratford, Ontario
Located just a short drive from Stratford's Avon river, Downtown core, Shakespeare festivals, local golf courses, and a 35 minute drive from Kitchener/Waterloo with easy access to the . This second level condo features, 2 good sized bedrooms, a full 4-piece bathroom with linen closet, in-suite laundry, a modern kitchen design featuring hard surface counter tops, kitchen backsplash, stainless steel appliances and an open concept to your kitchen/living/dining room with large windows for great natural lighting. All of Pol Quality Homes Built condos come with an extra level of sound barrier with their unique 1.5 concrete topper design between levels. Coming with an on demand water heater, air conditioning, private storage locker, 2 parking spaces and plenty of outdoor common space to enjoy the natural creek alongside the condominium. Enjoy the simplified hassle free lifestyle of condo living while taking in beautiful summer nights sunsets on your covered balcony. (id:51300)
RE/MAX A-B Realty Ltd (Stfd) Brokerage
54 Fords Drive
West Grey, Ontario
Discover luxury living in this beautiful, custom home built in 2017 that sits on a professionally landscaped 2+ acre lot. Convenient location is a bonus where it feels like country yet has quick and easy access to all local amenities like new hospital, new school in progress, shopping and dining. As you enter the grand front entry you're greeted by an open concept floor plan creating an inviting, bright and functional living space. Features 10' ceilings, a welcoming living room with gas fireplace and a full view of the backyard haven, a dining area perfect for entertaining, a dream kitchen has custom cabinets, granite countertops, 9' island/breakfast bar, S/S appliances and a walkout to a generous sized, light & airy 14' x 17', 3-season sunrm and a walkout to the backyard patio and pool. The primary bedroom features its own access to the sunrm, a luxurious 5 pc ensuite has infloor heat, tiled glass shower, soaker tub and double vanity. Also a spacious walk in closet that caters to all your wardrobe needs. Rounding out the main floor is the convenient and practical laundry room with convenient access to the oversized, heated double car garage. Heated floors in fully finished lower level offer more living space where you'll find a family room with 2nd gas fireplace, 2 large guest bedrooms & full bath has in floor heat that provides ample space for hosting family and friends. 2 offices make working from home easy. The estate sized lot is professionally landscaped and highlighted by an interlocking walkway and patio with a beautiful 18' x 38' inground, heated saltwater pool that creates a perfectly private outdoor retreat. Its a wonderful setting for hosting gatherings or simply unwinding and relaxing. Extras include triple glazed windows, lit closets, hi-end appliances, hot water on demand & is wired for generator. Excellent location next to the Beaver Valley and many recreational attractions. Don't miss this opportunity to make this exceptional property your very own. (id:51300)
Royal LePage Rcr Realty















