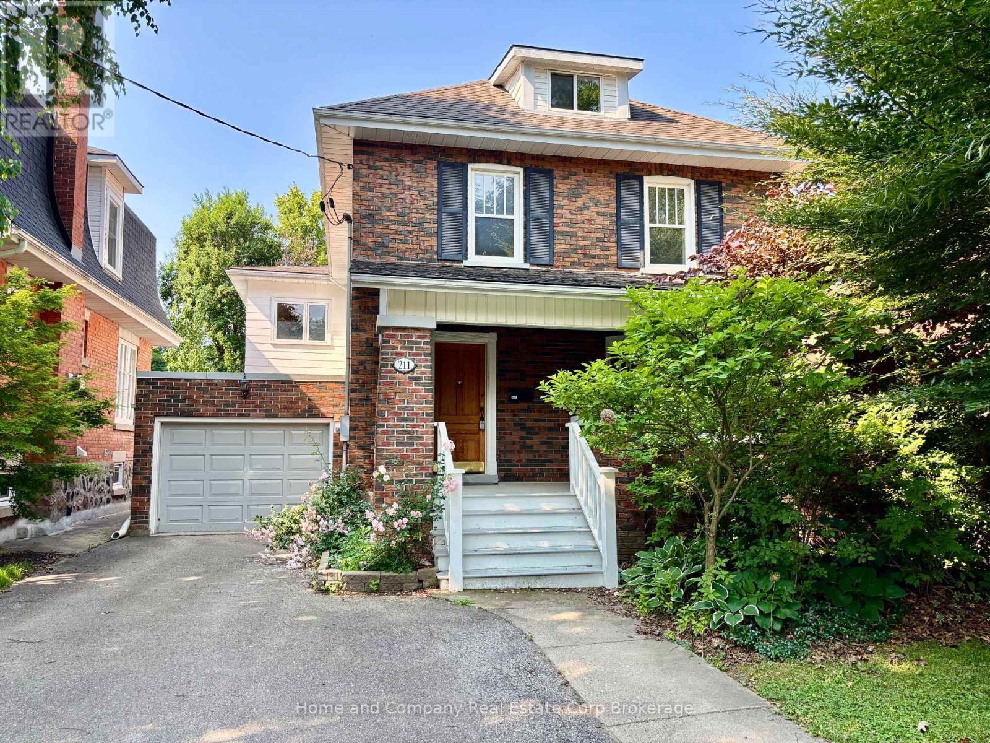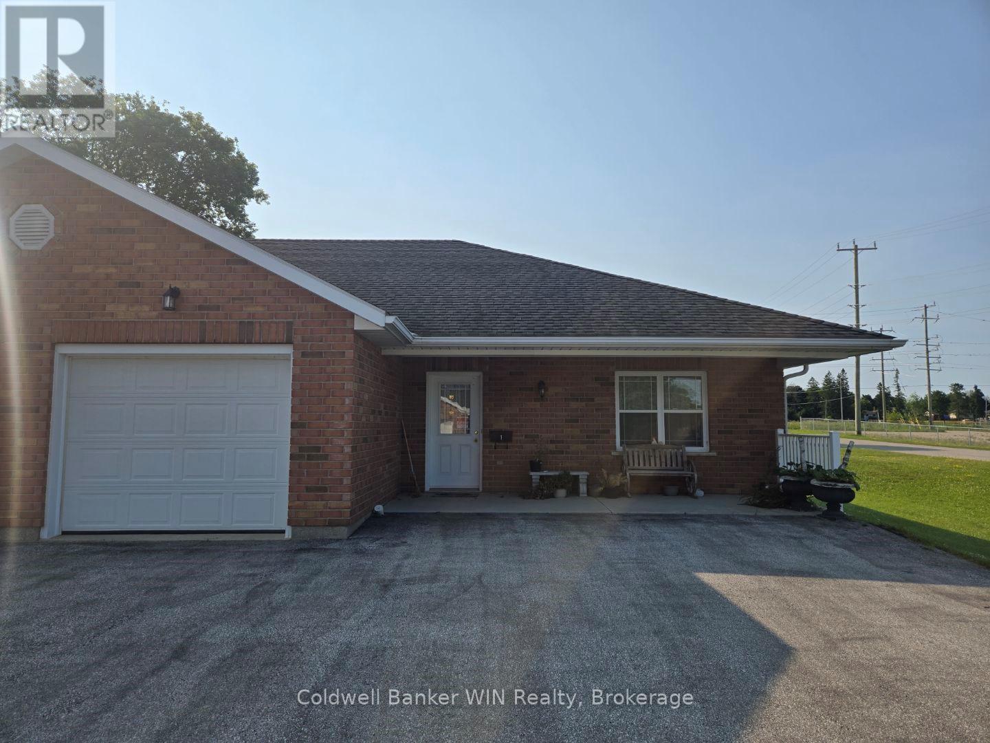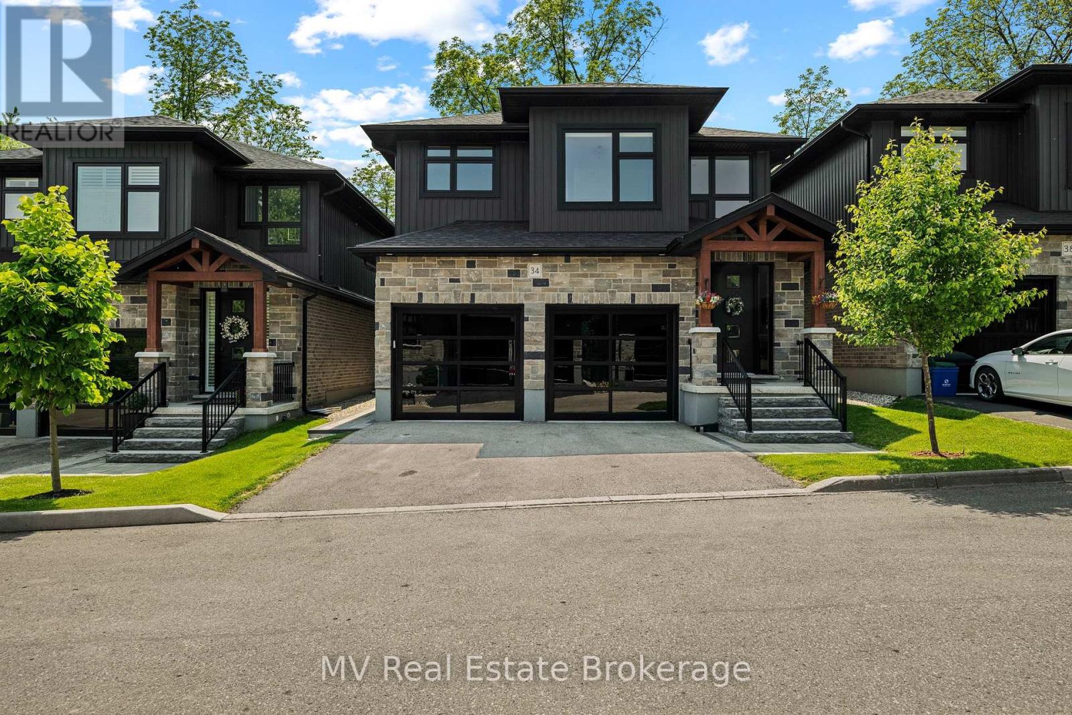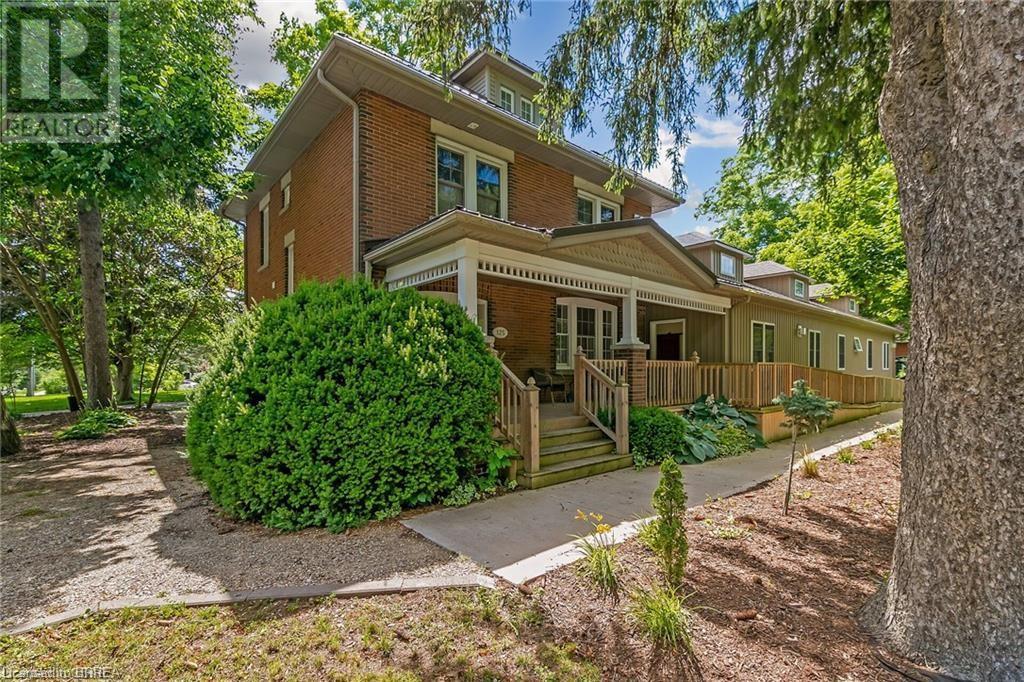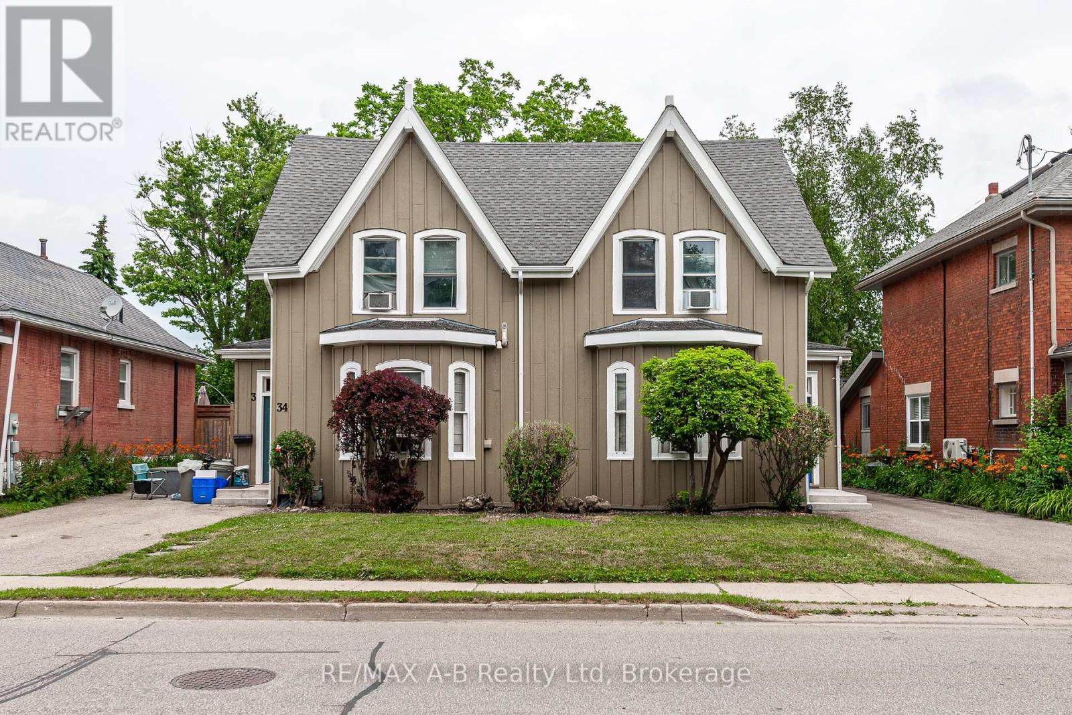Listings
734565 West Back Line
Grey Highlands, Ontario
Be the first to call this 3+2 bedroom, 4-bathroom modern bungalow home. With just under 2,000 sq ft of living space and set on a flat, usable 2.5-acre lot, this home offers a rare combination of space, privacy, and a layout that actually works. Inside, the open-concept floor plan connects the great room, dining area, and kitchen centered around a large island built for anyone who likes to cook or entertain. The main level has three generous bedrooms, including a primary with a walk-in closet and a 5-piece ensuite. You have direct access from the double garage into a laundry/mudroom setup, along with a 2-piece bath for convenience. Downstairs is fully finished with another bedroom, a full bathroom, a large office, and a bonus room that could be a gym or home theatre. There is still lots of open space for storage or family get togethers. Extras: A quiet, tree-lined setting with a large backyard, plenty of room to spread out, and the comfort of a newer build. Nothing to do here just move in and enjoy. (id:51300)
RE/MAX Professionals Inc.
211 Douglas Street
Stratford, Ontario
Welcome to 211 Douglas Street! Located in desirable Avon ward, this charming 4 bedroom, 2 bathroom home is located a short walk to the city centre, Stratford Hospital and TJ Dolan trails. Featuring a welcoming front porch and spacious foyer leading to the generous kitchen, formal living room with built-in floor to ceiling bookshelves and a dining room large enough for dinner parties. Make your way to the incredible addition, providing a main floor 3-piece bathroom and spacious family room with gas fireplace and access to your deck and yard. The second floor is home to the bedrooms, including an oversized primary with walk-in custom closet, a 5-piece bathroom and provides walk-up access to the finished attic space, perfect for hobbies, another bedroom or an additional recreation room. You will also find lovely perennial gardens, an expansive updated rear deck and plenty of parking with the double wide driveway and attached garage--such a treat for a well located century home. For more information or to set up a private showing, contact your REALTOR today! (id:51300)
Home And Company Real Estate Corp Brokerage
21 York Crescent
Bluewater, Ontario
This solid brick bungalow is nestled on the highly sought-after York Crescent, offering a blend of comfort, functionality, and scenic surroundings. The home has been thoughtfully updated throughout and features an open-concept main floor with a modern kitchen complete with an island perfect for everyday living and entertaining.The main level includes three bedrooms and a well-appointed four-piece bathroom. Downstairs, you'll find a spacious rec room, an additional bedroom, and a three-piece bathroom, providing flexible living space for guests or family.Practical upgrades include a durable steel roof, an attached garage, and a detached shop with hydro and a poured concrete floor ideal for hobbies, storage, or a workspace. There's also a separate shed for added convenience.One of the standout features of this property is the three-season sunroom at the back of the house, offering a tranquil retreat with views of the surrounding farmers fields. This home combines rural charm with modern updates in a desirable location. (id:51300)
Coldwell Banker Dawnflight Realty Brokerage
1 - 454 Newfoundland Street
Wellington North, Ontario
Looking for 1 level living in a quiet complex surrounded by like minded individuals? Then this is the place for you. This lovely bungalow is in a complex of 8 units geared to retirees to enjoy. With this in mind, the home is built with an open floor plan for ease of movement with no steps. Enter the tiled foyer which is large and inviting and has ample room to get in and take off shoes and coats. The open concept Dining Room and Living Room have nice laminate floors and have access out to the rear wood deck to enjoy. The galley style kitchen with tile floors. It is wide so 2 can easily move around and is complete with all appliances. The main bath is a 4pc with tiled floors as well and has had a Tub Fitter cut out made for easy entry. The two large bedrooms each have closets and laminate flooring. There is also in-suite laundry for the Tenants comfort. The large attached 20x12 single car garage leaves lots of room for a fridge and freezer, storage, etc. Gas in-floor heat and a wall mounted AC unit make heating and cooling a breeze. Ample parking out front which the Landlord takes care of which is an added relief come winter. Minimum 24hours notice for viewings. (id:51300)
Coldwell Banker Win Realty
47 Bowman Drive
Middlesex Centre, Ontario
Welcome to 47 Bowman Drive in the lovely Clear Skies community of Ilderton. This bright and spacious home offers 5 bedrooms and 3 full bathrooms, facing a peaceful pond and backing onto green space perfect for enjoying beautiful views and extra privacy in a quiet, family-friendly area. The main floor features an open layout with a large living room, dining area, and a stylish kitchen with a big island, walk-in pantry, and quartz countertops great for family meals or entertaining. The primary bedroom includes its own ensuite bathroom with quartz counters and a walk-in closet. You'll also find a second bedroom, a full bathroom (also with quartz counters), and main floor laundry for added convenience. The fully finished lower level offers 3 more bedrooms, a full bathroom, and a cozy family room deal for guests, teens, or a home office setup. Step outside to enjoy the large composite deck with gorgeous pond and nature views perfect for relaxing or entertaining. The home also includes a double garage plus space for 4-car parking in the driveway. Located just 12 minutes from Masonville Mall and Western University, and close to parks, trails, schools, and all amenities in nearby Hyde Park. Dont wait this stunning home wont last long! (id:51300)
RE/MAX Advantage Sanderson Realty
52 Hemlock Crs Private
Puslinch, Ontario
Welcome to 52 Hemlock Crescent – Canal-Backed Cottage-Style Charm in Mini Lakes. Tucked away in the peaceful, gated community of Mini Lakes, this charming 2-bedroom bungalow offers a warm cottage feel with all the modern conveniences. With 890 sq ft of thoughtfully designed living space, this home is ideal for downsizers, retirees, or first-time buyers looking for an easy lifestyle in a beautiful natural setting. Inside, you'll be welcomed by abundant natural light, an open living space, and stainless steel kitchen appliances. The dinette walks out to a sunny back deck—perfect for morning coffee or evening relaxation. Bright and airy touches throughout the home add character and warmth, making it feel more like a cozy lakeside retreat than your typical bungalow. Heating is natural gas with central A/C, and all appliances are included. Outdoors, there is plenty of parking with a triple-wide driveway, a patio for entertaining, beautifully maintained landscaping, a handy shed, and a backyard that backs onto a tranquil canal—offering peaceful water views. This home offers condo-style ownership and access to top-tier amenities within 5 minutes drive: a heated outdoor pool, clubhouse, bocce courts, social events, walking trails, and more. Just 5 minutes to the 401 and Guelph’s south end, you’ll enjoy the perfect blend of convenience and community. (id:51300)
RE/MAX Real Estate Centre Inc.
34 Creekside Terrace Private
Centre Wellington, Ontario
Modern Luxury in the Heart of Historic Fergus. Welcome to 34 Creekside Terrace a thoughtfully designed custom home that blends high-end finishes with everyday comfort, all tucked into one of Fergus most beautiful, established neighbourhoods. Built in 2020, this 3-bedroom, 3-bathroom home offers a rare opportunity to enjoy modern living in a truly walkable location. From the moment you step inside, you'll be greeted by a bright and welcoming foyer with soaring ceilings that set the tone for the open, airy feel found throughout. With 9' ceilings on both levels and large windows that flood the space with natural light, every room feels fresh, stylish, and inviting. The main floor features a gorgeous fireplace in the living room and a stunning kitchen complete with a centre island, quartz countertops, high-end appliances, a pot filler, and custom cabinetry the kind of kitchen that makes everyday meals and entertaining feel effortless. Step outside to the fully landscaped backyard where you'll find a dedicated grilling area (gas BBQ), outdoor dining space, and beautiful gardens perfect for summer get-togethers or, quiet evenings beside the natural gas fire table. Upstairs, the serene primary suite offers a luxurious escape, complete with a spa-like ensuite featuring a freestanding tub and a beautifully tiled glass shower. Two additional bedrooms, a second full bath, and a convenient upper-level laundry room make this home as practical as it is beautiful. With a double car garage, premium finishes throughout, and a full-height basement ready for your future plans, this home truly checks every box. And with the Elora Cataract Trail, the Grand River, and Downtown Fergus just a short stroll away, the location cant be beat. (id:51300)
Mv Real Estate Brokerage
125 Richardson Street
Rockwood, Ontario
Opportunity and Income! Rockwood offers an excellent return on investment in this fully rented property. Live in and collect potential rental income of over six figures annually. Picture perfect and prime location for an institutional home or rehab center. Lots of great ideas in this multi plex option. It uses are endless, perfect for multifamily or generation living or co-living. Many upgrades including an air exchanger and fully spray foamed insulation for maximum energy savings. Perfect blend of old work charm and modern upgrades. The spacious layout features private suites on the west wing, second story suite and a massive lower level suite. Generously sized chefs eat-in kitchen with a large island, two dishwashers, two large sinks, ample cupboard space, main floor laundry and a sleek stainless steel industrial fridge. Private outdoor peaceful garden areas, ample parking. Solid building on corner lot. Easy turn key income on start up. Nicely decorated in soft decor colours. Meticulously maintained. Turn key. Fantastic opportunity for a European inspired leading CO OP living design. Call today for full rent roll. Time to bring your dream to Rockwood! (id:51300)
Royal LePage Brant Realty
34-38 Douro Street
Stratford, Ontario
This well-maintained 4-unit multi-residential property, located within walking distance to downtown offers solid income and long-term value. With two 3-bedroom, 1-bathroom and two 2-bedroom, 1-bathroom units there is plenty of space to attract good tenants and rent. Recent major updates include a new roof (approx. 2017), a gas furnace (approx. 2015), and replacement of about half the windows, including all in Apartment #1. Apartment #1 was fully renovated in 2024, and Apartment #2 was updated in 2021 with new flooring, kitchen, and several new windows including a sliding patio door. Each unit also features laundry hookups and two parking spaces. This turnkey investment offers dependable rental income, minimal maintenance needs, and is located in a strong rental market. A fantastic opportunity to expand your portfolio, contact your REALTOR today to arrange a viewing. (id:51300)
RE/MAX A-B Realty Ltd
71857 Sunview Avenue
Bluewater, Ontario
LAKEFRONT OASIS ON LAKE HURON OFFERING NICELY UPDATED THREE BEDROOM HOME OR COTTAGE! Welcome to 71857 Sunview Avenue in Bluewater located just 7KMs North of Grand Bend and 1KM South of White Squirrel Golf Club & restaurant. This home and property offers the perfect blend for both year round or seasonal uses all depending on what your vision is! Situated on a 50' x 230' property with metal seawall for shoreline protection. Nicely updated exterior with vinyl siding, vinyl windows and expanded lakeside deck to make enjoying the world famous sunsets even better. Lots of space lakeside of the home to enjoy outdoor games, fire pit area, gazebo and more. Inside you have a nicely updated open concept design offering 1,120 square feet. Luxury vinyl plank flooring installed throughout in 2020. Dining area with living room offering excellent lake views. Exposed wood beams and wood ceiling adds lots of character to the interior. Updated gas fireplace in living room with brick surround and wood mantle. Kitchen offers two-tone cabinetry, updated counters, lots of cabinetry, pantry and updated appliances including gas stove. Updated electrical includes 100amp panel, pot lights and switches. Lakeside primary bedroom so you can wake up to the views of Lake Huron every morning! Offering another two guest bedrooms and full bathroom that includes laundry. Comfortable year round living with municipal water, gas fireplace, electric baseboards and ductless AC wall unit. Outside you have a newly installed 8' x 12' garden shed and two smaller sheds for outdoor storage space. This location offers ample privacy and amenities nearby at White Squirrel Golf Club & Restaurant! Don't miss this great opportunity to live your best life on the shores of Lake Huron! (id:51300)
RE/MAX Bluewater Realty Inc.
305234 South Line A
Grey Highlands, Ontario
Unlimited opportunities !!! Newer 6 bedroom home over 3072 sq ft with massive 12 car attached garage. Additional Detached 40 x 80 16 car shop with 3 large over head doors, concrete floors 48 x 32 2 level barn in meticulous condition. This property sits on just over 80 acres with multiple areas perfect for Organic crops if desired. 1hour 20 minutes to Brampton, 1:45 to Pearson Airport. Large pond, garden area, very energy efficient home must be seen to be appreciated. No matter if your looking to run your business from here, are a car enthusiast, looking to run a hobby farm or just want privacy this property offers something for everyone. (id:51300)
RE/MAX West Realty Inc.
305234 South Line A
Priceville, Ontario
Unlimited opportunities !!! Newer 6 bedroom home over 3072 sq ft with massive 12 car attached garage. Additional Detached 40 x 80 16 car shop with 3 large over head doors, concrete floors 48 x 32 2 level barn in meticulous condition. This property sits on just over 80 acres with multiple areas perfect for Organic crops if desired. 1hour 20 minutes to Brampton, 1:45 to Pearson Airport. Large pond, garden area, very energy efficient home must be seen to be appreciated. No matter if your looking to run your business from here, are a car enthusiast, looking to run a hobby farm or just want privacy this property offers something for everyone. (id:51300)
RE/MAX West Realty Inc.


