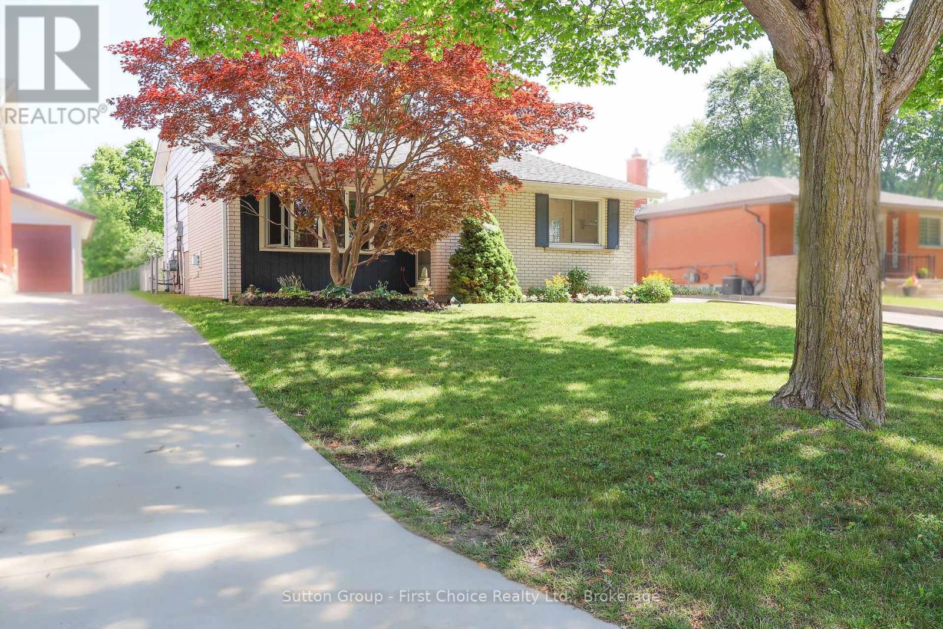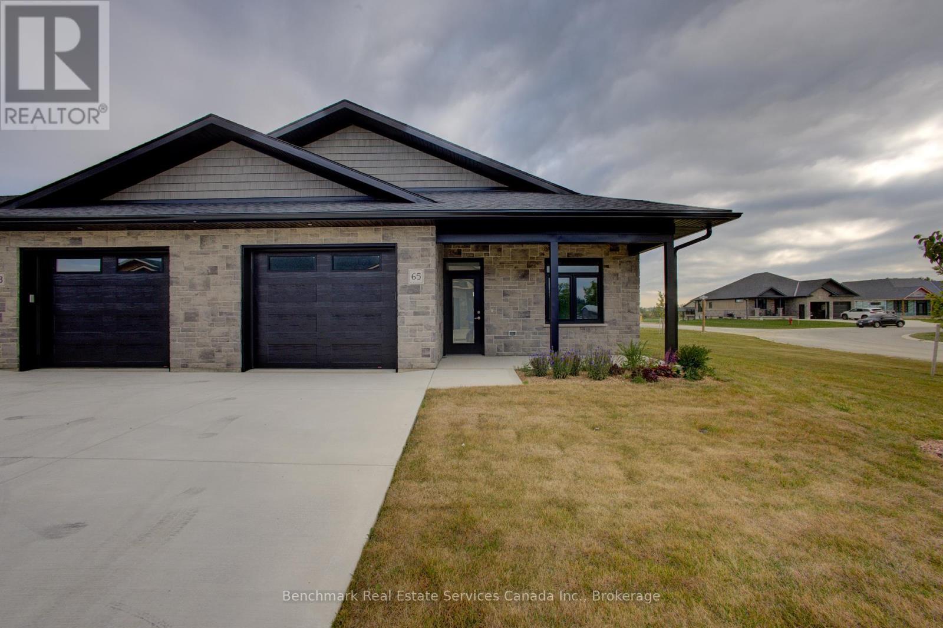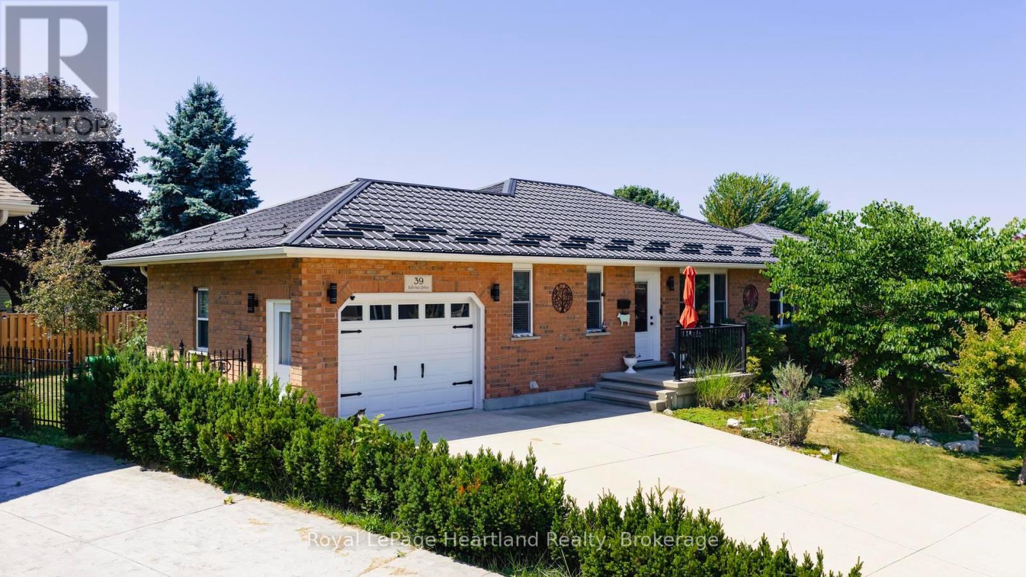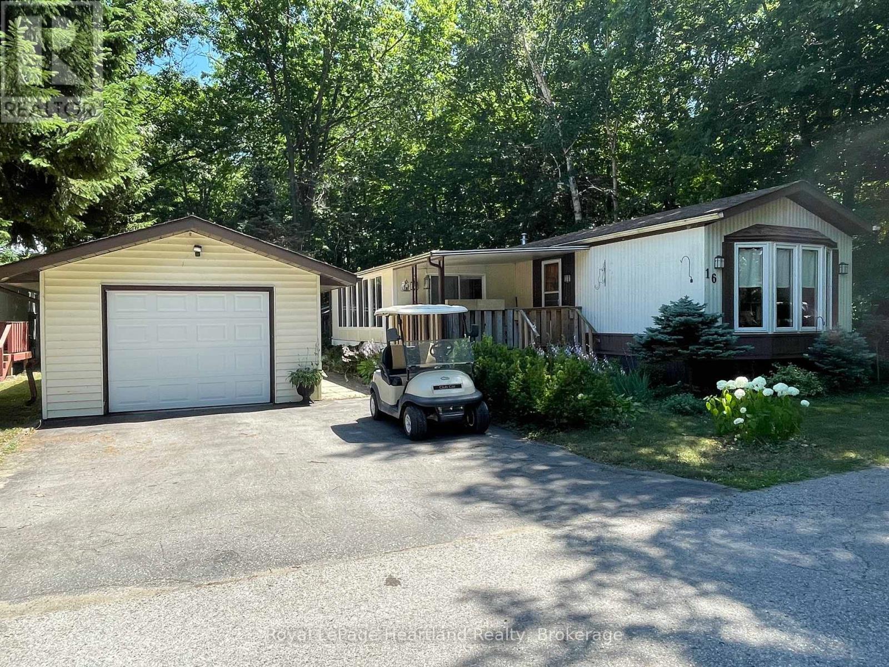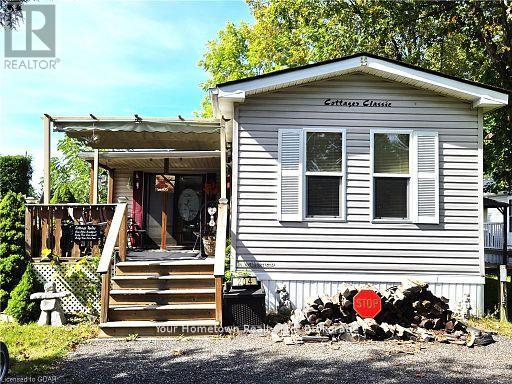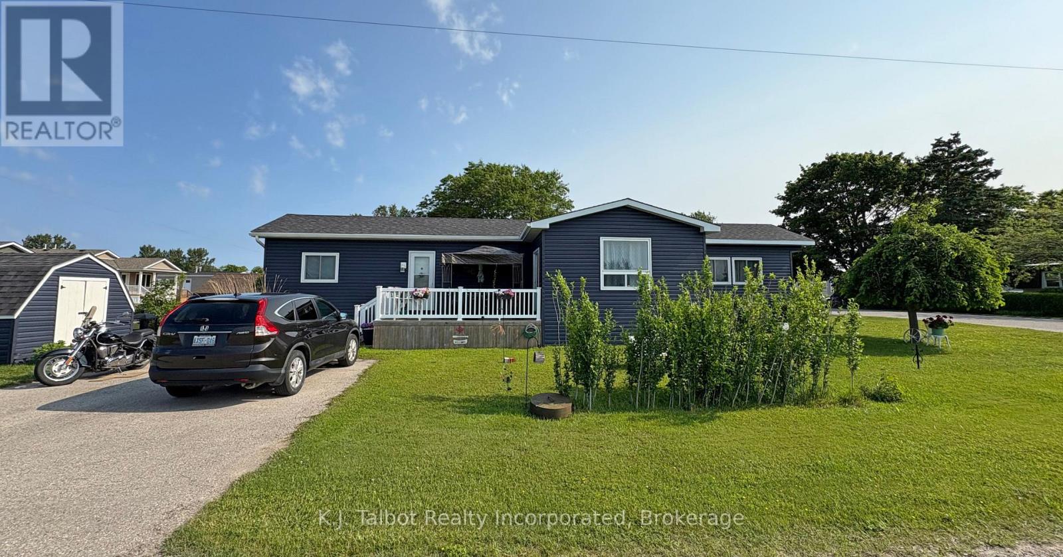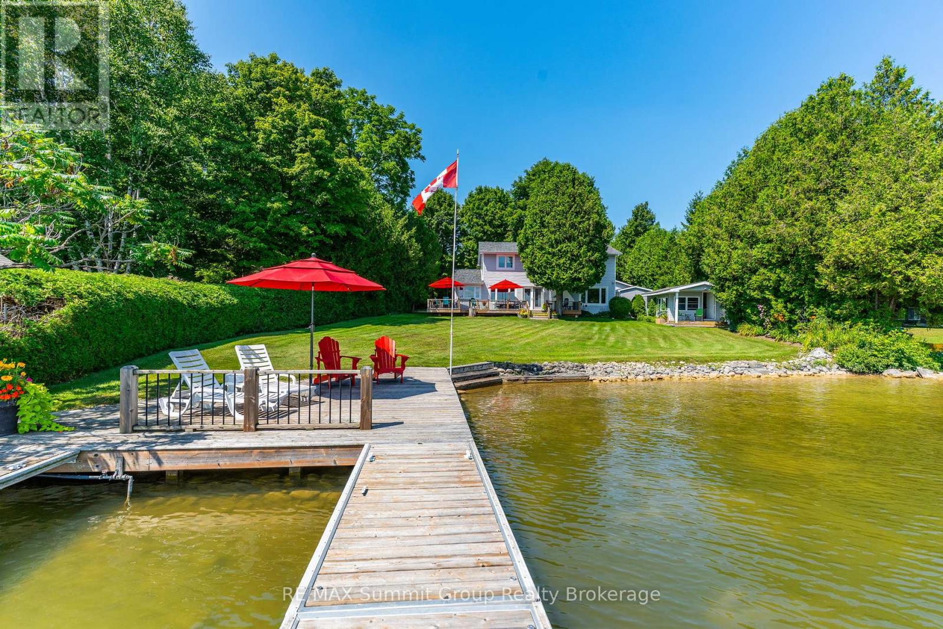Listings
292 Redford Crescent
Stratford, Ontario
Welcome to this meticulously maintained 3-bedroom, 1.5-storey detached home, ideally situated on a quiet crescent in Stratford's highly desirable Hamlet Ward. Backing directly onto a private park, this property offers exceptional privacy, a family-friendly setting, and a true backyard oasis. The beautifully landscaped backyard features a stunning 40 x 20 in-ground heated, salt water swimming pool, ideal for entertaining or enjoying relaxing summer days in your own private retreat. Step inside this home to discover a warm and inviting layout, complete with cozy gas fireplaces on each floor to keep you comfortable during the winter months. The fully finished walk-out basement provides versatile living space perfect for a family room or home office. Additional high lights include: on demand hot water system, included appliances, newly renovated 3 piece bathroom in the basement and air conditioning to stay comfortable during hot summer nights. With direct access to green space, quiet streets, and all the charm the city has to offer, this is a rare opportunity to own a home in a prime location with standout features and timeless curb appeal. Dont miss your chance to make this exceptional property yours. (id:51300)
Sutton Group - First Choice Realty Ltd.
8 William Street N
Huron-Kinloss, Ontario
Welcome to this well-maintained 3+1 bedrooms, 2 bathroom side-split home situated on an impressive 66' x 165' lot in the friendly town of Ripley. With a spacious and versatile layout, this home offers the perfect blend of comfort, functionality, and small-town charm. Step inside to find a bright, open-concept living room ideal for entertaining or relaxing with family. The eat-in kitchen provides ample space for casual dining and everyday living. Upstairs, you'll find three generously sized bedrooms and a full bathroom.The lower level adds even more value with an additional bedroom, a convenient half bathroom, and a cozy recreation room perfect for guests, a home office, or extra living space. Outside, enjoy the deep backyard, ideal for gardening, play, or outdoor gatherings. A large detached garage offers excellent space for parking, storage, or a workshop great for hobbyists or those needing extra room for tools and toys. Located within walking distance to the local park, shops, recreation centre, school and ideally located just 20 minutes from Bruce Power and only 10 minutes from Kincardine and the beautiful sandy beaches of Lake Huron. This home is a fantastic opportunity to embrace a relaxed, small-town lifestyle. Dont miss your chance to make this versatile and welcoming property your own! (id:51300)
RE/MAX Land Exchange Ltd.
53 Cavalier Crescent
Huron-Kinloss, Ontario
*TO BE BUILT* Welcome to easy, carefree living in this beautifully designed 2-bedroom, 2-bathroom end unit bungalow condo, nestled in the quiet and welcoming town of Ripley. With 1,310 square feet of thoughtfully laid-out living space, this home offers the perfect blend of comfort, convenience, and low-maintenance living, all on one floor for true one-level accessibility. Step inside to an open-concept layout with wide hallways and doorways, ideal for those seeking a barrier-free lifestyle. The spacious kitchen flows seamlessly into the bright living and dining areas, perfect for entertaining or simply enjoying everyday life. Two generously sized bedrooms include a primary suite with an accessible ensuite bath and walk-in closet. Enjoy the benefits of condo living with snow removal and lawn care handled for you, so you can spend more time doing what you love. Just minutes from the sandy shores of Lake Huron, this home offers small-town charm with easy access to the beach, local shops, and nearby amenities.Whether you're downsizing, retiring, or simply looking for a fresh start in a friendly community, this bungalow condo is a perfect fit. Don't miss this rare opportunity to own a stylish and accessible home in one of Huron-Kinlosss most desirable locations. (id:51300)
Benchmark Real Estate Services Canada Inc.
150 Wellington Street E
Wellington North, Ontario
Outstanding Commercial Opportunity in the Heart of Mount Forest! Welcome to this Century Victorian property offering timeless character and exceptional versatility, located steps from downtown Mount Forest. Featuring 4 bedrooms, 3 bathrooms, and spacious interiors, this beautifully preserved home is ideal for conversion or adaptive reuse. Zoned MU1 (Mixed Use 1), this property supports a wide range of commercial, institutional, and mixed-use development opportunities, making it perfect for entrepreneurs, investors, and business owners. Permitted Commercial Uses Include: Professional or Medical Offices Restaurants, Taverns, and Personal Service Shops Studios, Commercial Schools, and Cultural Facilities Hotels, Funeral Homes, and Group Homes Convenience Stores and Neighbourhood Retail Parking Lots and Public Uses Churches, Libraries, Day Nurseries, and Institutional Care Homes The existing structure offers a solid base for office conversion, boutique retail, hospitality use, or a live/work space, with additional potential for expansion or redevelopment. MU1 zoning also permits uses from the C1, C3, R2 (excluding new single-detached homes), and R3 zones, subject to applicable regulations. Located in a highly walkable area, close to shops, services, and community amenities this is your chance to own a unique, high-visibility property with immense potential. (id:51300)
Coldwell Banker The Real Estate Centre
150 Wellington Street E
Mount Forest, Ontario
Outstanding Commercial Opportunity in the Heart of Mount Forest! Welcome to this Century Victorian property offering timeless character and exceptional versatility, located steps from downtown Mount Forest. Featuring 4 bedrooms, 3 bathrooms, and spacious interiors, this beautifully preserved home is ideal for conversion or adaptive reuse. Zoned MU1 (Mixed Use 1), this property supports a wide range of commercial, institutional, and mixed-use development opportunities, making it perfect for entrepreneurs, investors, and business owners. Permitted Commercial Uses Include: Professional or Medical Offices Restaurants, Taverns, and Personal Service Shops Studios, Commercial Schools, and Cultural Facilities Hotels, Funeral Homes, and Group Homes Convenience Stores and Neighbourhood Retail Parking Lots and Public Uses Churches, Libraries, Day Nurseries, and Institutional Care Homes The existing structure offers a solid base for office conversion, boutique retail, hospitality use, or a live/work space, with additional potential for expansion or redevelopment. MU1 zoning also permits uses from the C1, C3, R2 (excluding new single-detached homes), and R3 zones, subject to applicable regulations. Located in a highly walkable area, close to shops, services, and community amenities—this is your chance to own a unique, high-visibility property with immense potential. (id:51300)
Coldwell Banker The Real Estate Centre Brokerage
39 Balvina Drive W
Goderich, Ontario
Welcome to 39 Balvina Drive West. Nestled in a desirable west-end subdivision of Goderich, just a short stroll from schools, shopping, restaurants, and the iconic Lake Huron sunsets at the nearby beach stairs. This beautifully maintained bungalow is the perfect blend of comfort, functionality, and style, offering an ideal lifestyle for families, retirees, or anyone seeking one-floor living with additional space to grow. Step inside to be greeted by gleaming hardwood floors and an abundance of natural light that pours through the large windows, giving every room a warm and inviting feel. The galley-style kitchen is modern and efficient, featuring ample cabinetry, sleek appliances (all recently updated), and a cozy dining area that flows seamlessly into the open-concept living room perfect for entertaining or quiet evenings at home.The main floor offers two generously sized bedrooms, including a spacious primary suite with walk-in closet and private 4-piece ensuite. Main floor laundry adds to the convenience, making this home truly move-in ready.The lower level continues to impress with radiant in-floor heat to ensure optimum comfort, two more bright bedrooms, a large family room ready for games night, movie marathons, or hosting guests, and plenty of storage options throughout. Recent updates include a durable new steel roof, high-efficiency furnace and central air conditioning, and newer appliances ensuring peace of mind for years to come.Step outside to your private oasis, complete with a covered back porch perfect for morning coffee, summer barbecues, or simply relaxing after a day at the beach. The meticulously maintained yard reflects the love and pride of ownership that shines throughout this home.Whether you're upsizing, downsizing, or simply searching for that special place to call home this property has it all. Book your private showing today and experience it for yourself! (id:51300)
Royal LePage Heartland Realty
16 Cree Lane
Ashfield-Colborne-Wawanosh, Ontario
Welcome to 16 Cree Lane in Meneset on Lake, this LAKEFRONT 55+ adult lifestyle "land lease" community with private sandy beach. Buyers will be drawn to the secluded spacious yard, detached garage and lots of living space this home and property has to offer. This 2 bedroom, 2 bathroom spacious home is tucked away at the end of Cree Lane amongst the mature trees, trail to the beach and the privacy this home has to offer. Inside the 1284 square foot home you will find an open concept floor plan providing an abundance of room for dining, cooking in the kitchen, ample counter space and loads of cupboards for storage. The living room is a lovely space to snuggle in for the evening or step into the adjoining 3 season sunroom lined with windows and a patio door leading to the covered deck. The bright natural light in the sunroom is a welcome addition to this home as it creates over 235 square feet of additional living space. The primary bedroom with 3 piece ensuite (jacuzzi tub) is featured at the back of the home with the main 4 piece bathroom, smaller second bedroom and hallway laundry situated in the centre of the home. In 2020 the roof on both the home and garage were replaced with asphalt shingles. Other updates over the recent years include new plumbing (2025), newer flooring throughout and newer appliances. This is the perfect home for Buyers wanting lots of living space, lakeside living and close to the Town of Goderich. Meneset on the Lake is a lifestyle community with an active clubhouse, drive down immaculate beach, paved streets, garden plots and outdoor storage. (id:51300)
Royal LePage Heartland Realty
215 Huron Road
Perth South, Ontario
Step into timeless charm at 215 Huron Road in Sebringville. Offering over 2,400 sq. ft. of finished living space, this century home boasts tall ceilings and spacious principal rooms rarely found today, all on a stunning 65 x 224 ft. lot that blends character with abundant outdoor beauty. From the welcoming foyer, the grand wooden staircase and detailed trim immediately showcase the homes historic appeal. The formal parlor and dining rooms create a warm, inviting atmosphere, while the bright eat-in kitchen and family room overlook the lush gardens. This level is complete with a 3-piece bathroom, laundry room, and a large covered wrap around front porch that extends the living space outdoors. Upstairs, you'll find three bedrooms and a 4-piece bath, while the versatile 20 x 26 ft. third-floor loft offers endless possibilities - studio, playroom, or home office. A true haven for gardeners, the property features expansive gardens, mature apple and pear trees, elderberries, lilacs, peonies, roses, and a fenced vegetable garden to name a few. A detached garage, driveway parking for seven vehicles, two garden sheds, and recent updates including a 2019 roof add to its appeal. Lovingly cared for over the years, this spacious home is nestled in Sebringville, the hamlet with heart, and offers local amenities, parks, and the community centre which hosts local events, bingos, family fun day, and is home to the playground and ball diamonds. For added convenience, Stratford is only a short 4 min drive away. Don't miss your chance to call this charming property home. (id:51300)
Peak Realty Ltd.
204 Beach Road
Centre Wellington, Ontario
Spacious 3-bedroom trailer in excellent condition, perfect for family getaways year-round! This fully furnished trailer includes everything you need, even down to the dishes. Enjoy the large layout with plenty of room for everyone, featuring a modern rain head shower for added comfort. The water lines are heat traced, ensuring no worries during winter stays. Step outside to relax on the great deck with a retractable awning for shade, or gather around the cozy fire pit, complete with wood to get you started. This well-kept trailer offers everything you need for a comfortable and memorable stay. Concrete strips underneath assure no shifting with the change of seasons. Maple Leaf Acres is open year round with indoor pool and access to Belwood Lake. Season Is May 1 to Oct. 31 with all weekend access and 21 flex days to use off season. (id:51300)
Your Hometown Realty Ltd
27 Cranberry Drive
Ashfield-Colborne-Wawanosh, Ontario
We invite you to explore a well-maintained modular home, perfect for those seeking a comfortable and affordable lifestyle along the shores of Lake Huron. This home is situated on leased land within the established lakeside community of The Bluffs of Huron and Huron Haven Village. It is conveniently located just minutes from Goderich's amenities, including golfing, fishing, trails, shopping, and the hospital. The home features two bedrooms, a combination 4-piece bathroom and laundry, a renovated kitchen with a breakfast bar, a spacious living room, and a sunroom. It has been updated with replacement windows and roof, new flooring, and a new furnace and central air. Outside, you'll find a south-facing deck with a gazebo and a large storage shed/workshop. The property is located on a corner lot, a short walk from the community center and outdoor pool. The current land lease is $755.69, which includes the land lease fee, taxes, water, and sewer. (id:51300)
K.j. Talbot Realty Incorporated
112326 Grey Road 3
West Grey, Ontario
An affordable opportunity to own a versatile 20 acre hobby farm in the heart of Normanby Township, just north of Ayton and south of Hanover. This beautiful country property features a 2-storey home with in-law suite, a variety of outbuildings, fenced pasture, workable acres, and forest-ideal for the homesteader and hobby farmer. The total 4-bedroom, 2-bathroom home includes a sunroom with heating and cooling leading into an open kitchen/dining/living area with full appliance package, electric fireplace, stained glass accents, and ample cabinetry. A full bathroom and laundry room with outdoor access sit off the main space. The in-law suite, built in 2009, offers its own kitchen/dining/living area with propane fireplace and views of the fields, plus a bedroom, ensuite with walk-in shower and bench, and stackable laundry. Upstairs in the main house are three bright bedrooms. Outbuildings include a detached garage (17'3" x 21'4") with cement floor, hydro, and garage door opener; a workshop/shed (25'7" x 31') with heat, hydro, and two auto doors (10'x8' and 9'x8'); an animal barn (27'10" x 24'1") with hay loft, animal pens and chicken coop with hydro and water; a second workshop (15'2" x 19'7") with hydro and wood stove; van body storage (8'4" x 44') with hydro; and a garden shed (10' x 10').The fully fenced backyard includes a hot tub and privacy fencing. Approximate acreages -fenced hay field 5.25 acres, fenced pasture 6 acres and open hay field 6.5 acres. A long list of updates include windows and front door (2023), roof (2022), front eavestrough (2025), central air (2022), in-law suite propane fireplace (2022), furnace (2018), submersible pump (2022), water softener and RO system-bigger resin tank (2021)-filters changed annually, main house kitchen appliances (2022), updated electrical, and septic tank (2009), generator in box on north side. A versatile country property like this doesn't come for sale often in this sought-after rural location. (id:51300)
Royal LePage Rcr Realty
221 Point Road
Grey Highlands, Ontario
Lake Eugenia living just hits different; it's where days are slower, the views are better, and this five-bedroom waterfront home offers the kind of privacy most cottages don't. Set on a large, beautiful lot, this property is designed for year-round living with the feel of a weekend retreat. The backyard is deep with mature maple trees & a hedge that offers privacy from the road. There's plenty of room for outdoor play, lawn games, or just sitting back on the covered porch listening to the birds. On the waterfront side, trees & hedging line both boundaries, offering rare seclusion. A large deck off the house overlooks the lake, with beautiful views & all-day sun. The double dock is perfectly set up for a pontoon & an extra sitting area to stretch out. With sunshine until dinnertime, this is where you'll want to stay all afternoon. Inside, there are five bedrooms, including a main floor primary, plus two full baths, one on each level. Inside, the home offers five bedrooms, including a main-floor primary, and two full bathrooms, one on each level. The main floor has a semi-open layout that makes entertaining easy, with a kitchen, dining area, and living room that flow together naturally. A beautiful stone fireplace anchors the living room and makes winter weekends just as special as summer ones. Upstairs, a central sitting area gives you the flexibility for a second TV room, teen hangout space, or home office if you're making the cottage your full-time home. A dedicated mudroom off the side entry gives you a practical space to stash skis in the winter and swimsuits and towels in the summer. Thoughtfully maintained, you'll see pride of ownership in every detail. The oversized double garage has room for parking, workshop space & storage for all your toys. There's also a shed & a bunkie for guests or gear. Whether you're after a four-season escape or a waterfront home base, this one offers space, privacy & sunshine in all the right places. (id:51300)
RE/MAX Summit Group Realty Brokerage

