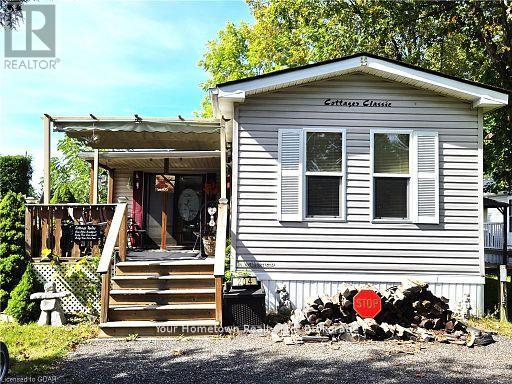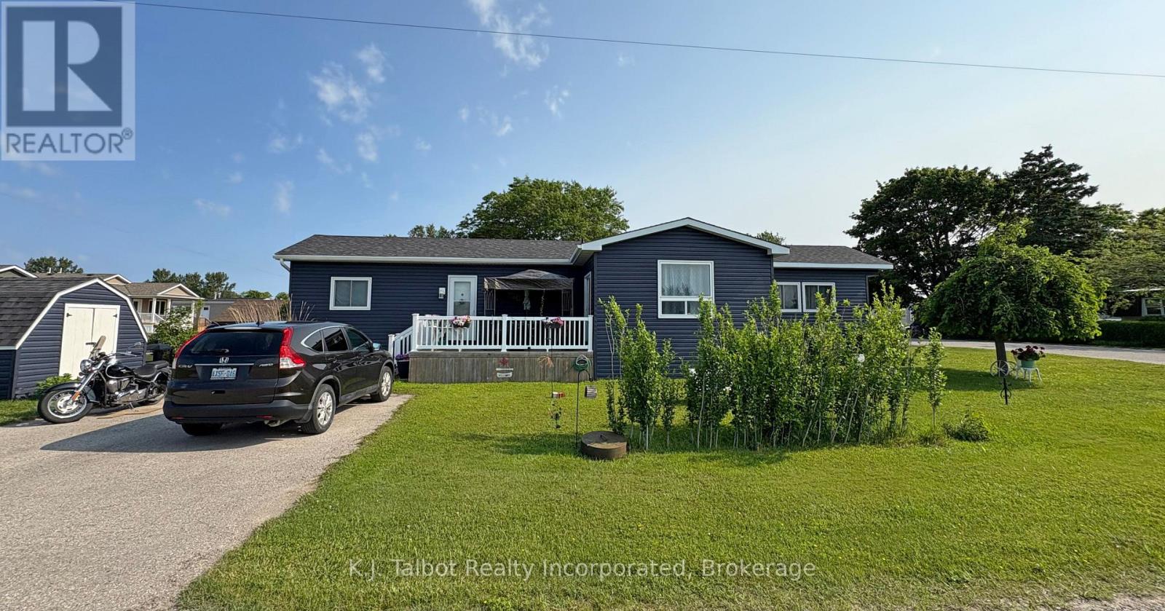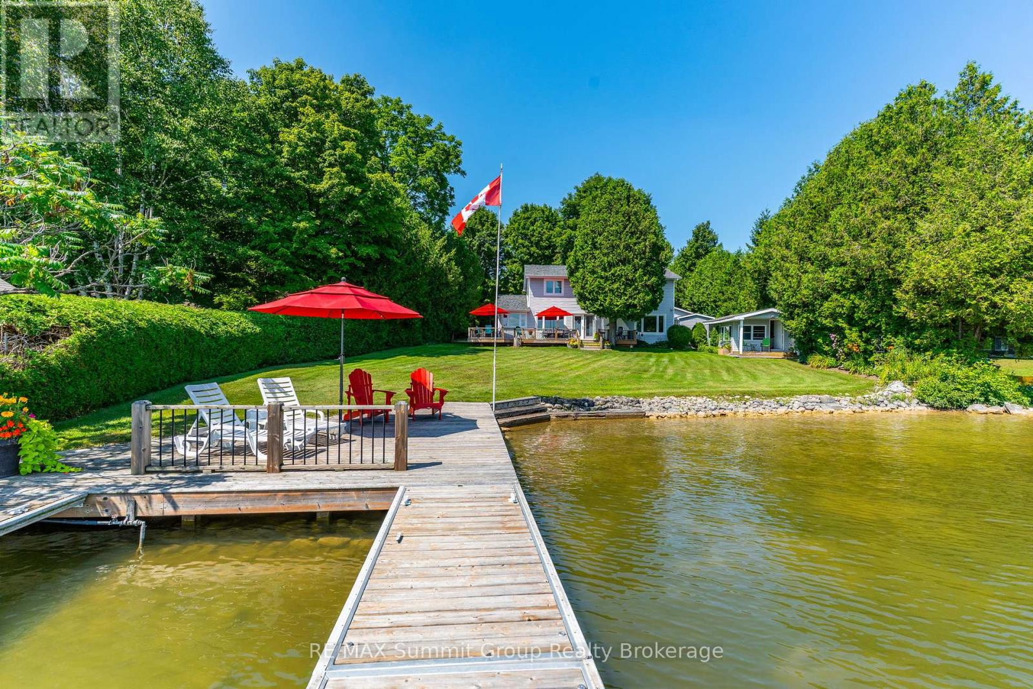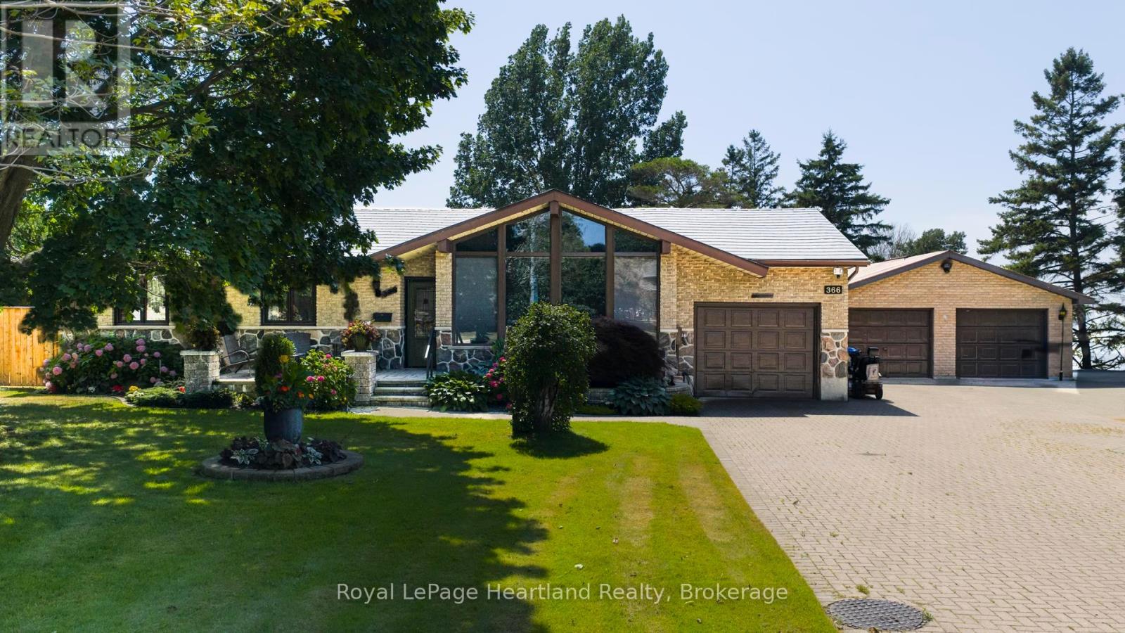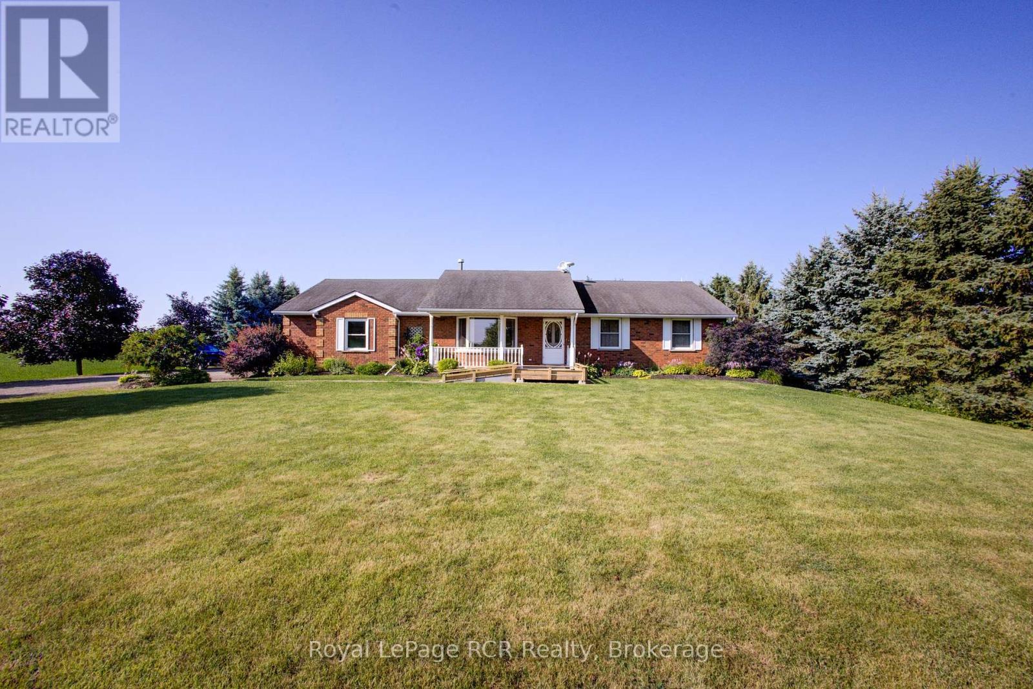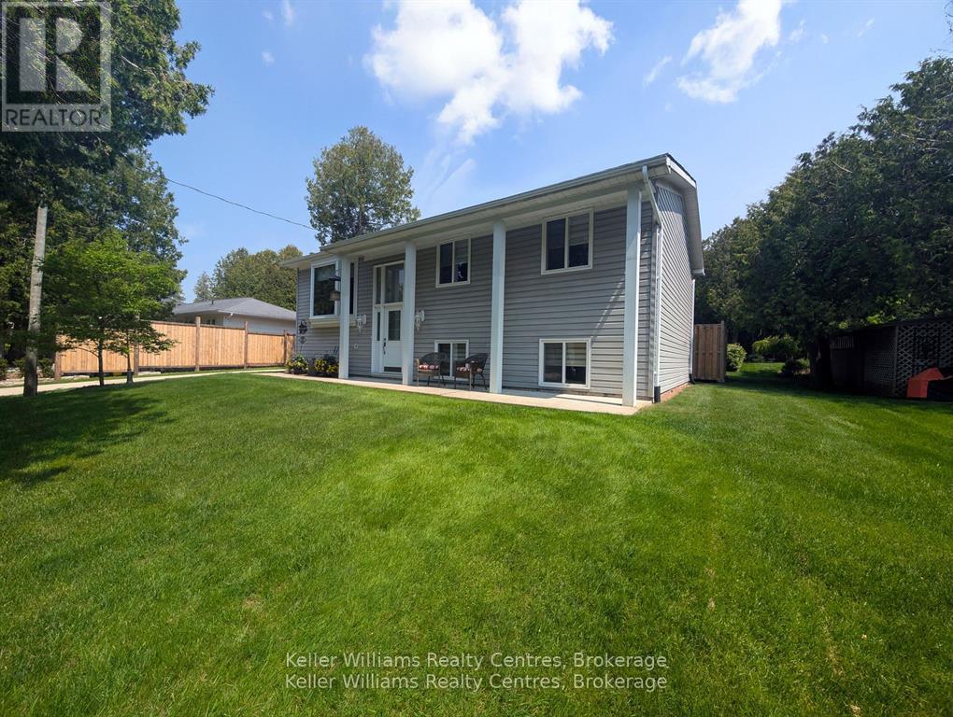Listings
163 Victoria Street
Kincardine, Ontario
Welcome to this stunning, fully renovated detached cottage-style home, perfectly situated on a sprawling 60 x 190 ft lot and just moments from the tranquil shoreline. Thoughtfully redesigned with a modern coastal aesthetic, this turn-key property offers effortless charm and versatility - ideal as a year-round residence, a weekend retreat, or an exceptional investment opportunity. Inside, you'll find a bright and airy open-concept layout with seamless flow, featuring three generously sized bedrooms, a beautifully updated 3-piece bathroom, and stylish modern finishes throughout. The living space is flooded with natural light, highlighted by expansive windows and sliding glass doors that open onto a sprawling deck overlooking the lush backyard - perfect for entertaining or relaxing amidst the peaceful, tree-lined surroundings. The chef-inspired kitchen is both functional and sleek, complete with contemporary cabinetry, updated countertops and ample storage space. Enjoy the serenity of mature landscaping and lush greenery that surrounds the home, creating a truly private oasis. Whether you're sipping coffee on the deck, strolling to the nearby waterfront, or hosting family and friends in the open-concept space, this home offers the perfect blend of laid-back lake life and upscale comfort. Located in a highly desirable, nature-rich setting with easy access to amenities, trails, and recreational activities, you will not want to miss your chance to view this home! Taxes estimated as per city's website. Property is sold under Power of Sale. Being sold as is, where is. (id:51300)
RE/MAX Escarpment Realty Inc.
215 Huron Road
Perth South, Ontario
Step into timeless charm at 215 Huron Road in Sebringville. Offering over 2,400 sq. ft. of finished living space, this century home boasts tall ceilings and spacious principal rooms rarely found today, all on a stunning 65 x 224 ft. lot that blends character with abundant outdoor beauty. From the welcoming foyer, the grand wooden staircase and detailed trim immediately showcase the homes historic appeal. The formal parlor and dining rooms create a warm, inviting atmosphere, while the bright eat-in kitchen and family room overlook the lush gardens. This level is complete with a 3-piece bathroom, laundry room, and a large covered wrap around front porch that extends the living space outdoors. Upstairs, you'll find three bedrooms and a 4-piece bath, while the versatile 20 x 26 ft. third-floor loft offers endless possibilities - studio, playroom, or home office. A true haven for gardeners, the property features expansive gardens, mature apple and pear trees, elderberries, lilacs, peonies, roses, and a fenced vegetable garden to name a few. A detached garage, driveway parking for seven vehicles, two garden sheds, and recent updates including a 2019 roof add to its appeal. Lovingly cared for over the years, this spacious home is nestled in Sebringville, the hamlet with heart, and offers local amenities, parks, and the community centre which hosts local events, bingos, family fun day, and is home to the playground and ball diamonds. For added convenience, Stratford is only a short 4 min drive away. Don't miss your chance to call this charming property home. (id:51300)
Peak Realty Ltd.
204 Beach Road
Centre Wellington, Ontario
Spacious 3-bedroom trailer in excellent condition, perfect for family getaways year-round! This fully furnished trailer includes everything you need, even down to the dishes. Enjoy the large layout with plenty of room for everyone, featuring a modern rain head shower for added comfort. The water lines are heat traced, ensuring no worries during winter stays. Step outside to relax on the great deck with a retractable awning for shade, or gather around the cozy fire pit, complete with wood to get you started. This well-kept trailer offers everything you need for a comfortable and memorable stay. Concrete strips underneath assure no shifting with the change of seasons. Maple Leaf Acres is open year round with indoor pool and access to Belwood Lake. Season Is May 1 to Oct. 31 with all weekend access and 21 flex days to use off season. (id:51300)
Your Hometown Realty Ltd
27 Cranberry Drive
Ashfield-Colborne-Wawanosh, Ontario
We invite you to explore a well-maintained modular home, perfect for those seeking a comfortable and affordable lifestyle along the shores of Lake Huron. This home is situated on leased land within the established lakeside community of The Bluffs of Huron and Huron Haven Village. It is conveniently located just minutes from Goderich's amenities, including golfing, fishing, trails, shopping, and the hospital. The home features two bedrooms, a combination 4-piece bathroom and laundry, a renovated kitchen with a breakfast bar, a spacious living room, and a sunroom. It has been updated with replacement windows and roof, new flooring, and a new furnace and central air. Outside, you'll find a south-facing deck with a gazebo and a large storage shed/workshop. The property is located on a corner lot, a short walk from the community center and outdoor pool. The current land lease is $755.69, which includes the land lease fee, taxes, water, and sewer. (id:51300)
K.j. Talbot Realty Incorporated
112326 Grey Road 3
West Grey, Ontario
An affordable opportunity to own a versatile 20 acre hobby farm in the heart of Normanby Township, just north of Ayton and south of Hanover. This beautiful country property features a 2-storey home with in-law suite, a variety of outbuildings, fenced pasture, workable acres, and forest-ideal for the homesteader and hobby farmer. The total 4-bedroom, 2-bathroom home includes a sunroom with heating and cooling leading into an open kitchen/dining/living area with full appliance package, electric fireplace, stained glass accents, and ample cabinetry. A full bathroom and laundry room with outdoor access sit off the main space. The in-law suite, built in 2009, offers its own kitchen/dining/living area with propane fireplace and views of the fields, plus a bedroom, ensuite with walk-in shower and bench, and stackable laundry. Upstairs in the main house are three bright bedrooms. Outbuildings include a detached garage (17'3" x 21'4") with cement floor, hydro, and garage door opener; a workshop/shed (25'7" x 31') with heat, hydro, and two auto doors (10'x8' and 9'x8'); an animal barn (27'10" x 24'1") with hay loft, animal pens and chicken coop with hydro and water; a second workshop (15'2" x 19'7") with hydro and wood stove; van body storage (8'4" x 44') with hydro; and a garden shed (10' x 10').The fully fenced backyard includes a hot tub and privacy fencing. Approximate acreages -fenced hay field 5.25 acres, fenced pasture 6 acres and open hay field 6.5 acres. A long list of updates include windows and front door (2023), roof (2022), front eavestrough (2025), central air (2022), in-law suite propane fireplace (2022), furnace (2018), submersible pump (2022), water softener and RO system-bigger resin tank (2021)-filters changed annually, main house kitchen appliances (2022), updated electrical, and septic tank (2009), generator in box on north side. A versatile country property like this doesn't come for sale often in this sought-after rural location. (id:51300)
Royal LePage Rcr Realty
221 Point Road
Grey Highlands, Ontario
Lake Eugenia living just hits different; it's where days are slower, the views are better, and this five-bedroom waterfront home offers the kind of privacy most cottages don't. Set on a large, beautiful lot, this property is designed for year-round living with the feel of a weekend retreat. The backyard is deep with mature maple trees & a hedge that offers privacy from the road. There's plenty of room for outdoor play, lawn games, or just sitting back on the covered porch listening to the birds. On the waterfront side, trees & hedging line both boundaries, offering rare seclusion. A large deck off the house overlooks the lake, with beautiful views & all-day sun. The double dock is perfectly set up for a pontoon & an extra sitting area to stretch out. With sunshine until dinnertime, this is where you'll want to stay all afternoon. Inside, there are five bedrooms, including a main floor primary, plus two full baths, one on each level. Inside, the home offers five bedrooms, including a main-floor primary, and two full bathrooms, one on each level. The main floor has a semi-open layout that makes entertaining easy, with a kitchen, dining area, and living room that flow together naturally. A beautiful stone fireplace anchors the living room and makes winter weekends just as special as summer ones. Upstairs, a central sitting area gives you the flexibility for a second TV room, teen hangout space, or home office if you're making the cottage your full-time home. A dedicated mudroom off the side entry gives you a practical space to stash skis in the winter and swimsuits and towels in the summer. Thoughtfully maintained, you'll see pride of ownership in every detail. The oversized double garage has room for parking, workshop space & storage for all your toys. There's also a shed & a bunkie for guests or gear. Whether you're after a four-season escape or a waterfront home base, this one offers space, privacy & sunshine in all the right places. (id:51300)
RE/MAX Summit Group Realty Brokerage
366 Suncoast Drive W
Goderich, Ontario
Welcome to 366 Suncoast Drive, a stunning property nestled in the picturesque town of Goderich, Ontario. This beautifully designed home boasts an impressive curb appeal, highlighted by meticulous front landscaping and an oversized driveway that welcomes you with charm.Inside, you'll find a spacious layout featuring two main floor bedrooms, perfect for families or guests, and an additional bedroom located in the fully finished basement, which has a separate entrance for added privacy. The home includes three well-appointed bathrooms, ensuring comfort for all.The primary bedroom is a serene retreat, complete with a patio door leading to the backyard, where you can enjoy the breathtaking views of Lake Huron's famous sunsets. The outdoor space is an entertainer's dream, featuring an expansive 18x36 in-ground heated saltwater pool, perfect for summer gatherings and relaxation. Additionally, a professionally installed pond adds a touch of tranquility to the already lush backyard.For car enthusiasts or those needing extra storage, this property offers both an attached garage suitable for a workshop or storage. and a detached two-car garage, providing ample space for vehicles and hobbies.With its blend of indoor and outdoor living, 366 Suncoast Drive is not just a home; it's a lifestyle. Enjoy the convenience of being close to local amenities while indulging in the peace and beauty that this large lot provides. Don't miss the chance to own this gem in Goderich. (id:51300)
Royal LePage Heartland Realty
3967 Road 111 Road
Perth East, Ontario
Rare Country Gem on the Outskirts of Stratford! This exceptional large brick bungalow offers the perfect blend of comfort, functionality, and country charm a truly rare find just minutes from Stratford. Situated on a beautifully landscaped lot, the home features an attached double-car garage and two separate driveways for added convenience. The main floor offers spacious, well-designed living with 3 bedrooms and 2 bathrooms, a bright eat-in kitchen, formal living and family rooms, and a sunroom with heated floors and a hot tub perfect for year-round enjoyment. A laundry/mudroom adds to the home's practicality and ease of living. Downstairs, enjoy a large recreation room with a cozy natural gas fireplace, and a fully enclosed in-law suite with its own private entrance and driveway. The suite includes a full kitchen, living room, bedroom, and 3-piece bath ideal for multi-generational living or rental potential. Step outside to your own private retreat: a 16' x 36' solar-heated in-ground pool, complete with a change room and views of the surrounding countryside. A true highlight of this property is the massive 50' x 30' detached shop with three rollup doors, a 10' x 20' L-shaped area, 23' x 24' section with second-floor storage, and in-floor heating in the back section (plus rough-ins in the larger area). The shop also has its own separate driveway a dream setup for hobbyists, tradespeople, or extra storage. Top it all off with a 5-year-old backup generator capable of powering the entire property, ensuring peace of mind no matter the weather. This is a rare opportunity to own a fully loaded country property that checks all the boxes. Contact your REALTOR today to arrange your private showing! (id:51300)
Royal LePage Hiller Realty
392016 Grey 109 Road
Southgate, Ontario
Calling all investor, flippers or buyers who are handy! This 1890s home is located in the idyllic village of Holstein and is ready for a face lift to bring it to its former glory. The main floor of the home offers a generous living room space along with a main floor family room. The kitchen and dining areas are connected allowing for easy entertaining. A 4-pc bath and laundry room round out the remainder of the main floor. Upstairs you will find 3 bedrooms as well as a 2-pc bath. The old plank flooring is still intact on this level and could be refinished. The home has a side deck and a backyard large enough for the kids to play. There is a drilled well servicing the property. Homes in this area rarely come available in this price range so don't miss out on this incredible opportunity. (id:51300)
Coldwell Banker Win Realty
7218 16th Line
Mapleton, Ontario
Beautiful all brick 3+1 bedroom country bungalow with a great location between Arthur and Alma. This one owner home has been nicely cared for over the years and is move-in ready condition. The spacious main level offers a great open concept layout and the bright rear sun room is a must see, as it overlooks the quiet and peaceful back yard. The huge lower level family room adds additional living space that any family will find beneficial, and the separate garage entrance offers potential for a future in-law suite. Outside, this nicely landscaped property shows pride of ownership, and the mature tree line 'red maple' driveway gives a striking first impression of this impressive rural property. All this situated on a paved road and within easy commuting distance to many major centres. Make the move to the Country! OPEN HOUSE - SATURDAY AUGUST 2,2025. 10:30 AM TO NOON. (id:51300)
Royal LePage Rcr Realty
57 Victoria Street
Kincardine, Ontario
Welcome to this beautifully maintained one-owner home nestled in the heart of Inverhuron, where pride of ownership shines throughout. The main floor features a warm and inviting sunroom that opens onto a stunning backyard oasis perfect for morning coffee or evening relaxation. The bright living room offers a cozy place to unwind, with a peek of the lake just beyond the trees. With 2 spacious bedrooms on the main level and an additional 2 bedrooms in the fully finished basement, there's room for family and guests alike. The lower level also includes a 3-piece bathroom, a generous family/rec room with a fireplace, and a dedicated office space, ideal for working from home or hobbies. Outside, you'll fall in love with the elegant yard bursting with beautiful flowers and mature trees. Soak in the serenity from your private hot tub, surrounded by nature and backing onto a protected forest for total privacy. A detached 2-car garage offers ample storage and parking, with additional space for vehicles and toys, plus a handy garden shed for your tools and lawn mower. Located just minutes from the beach in the quaint lakeside community of Inverhuron, and only a short drive to nearby amenities, 5 minute walk to the beach, minutes to Inverhuron park, short 7 minute drive to Bruce Power and 15 minutes to Kincardine. This home truly offers the best of both worlds, tranquil cottage living with everyday convenience. (id:51300)
Keller Williams Realty Centres
215 Huron Road
Sebringville, Ontario
Step into timeless charm at 215 Huron Road in Sebringville. Offering over 2,400 sq. ft. of finished living space, this century home boasts tall ceilings and spacious principal rooms rarely found today, all on a stunning 65 x 224 ft. lot that blends character with abundant outdoor beauty. From the welcoming foyer, the grand wooden staircase and detailed trim immediately showcase the home’s historic appeal. The formal parlor and dining rooms create a warm, inviting atmosphere, while the bright eat-in kitchen and family room overlook the lush gardens. This level is complete with a 3-piece bathroom, laundry room, and a large covered wrap around front porch that extends the living space outdoors. Upstairs, you’ll find three bedrooms and a 4-piece bath, while the versatile 20 x 26 ft. third-floor loft offers endless possibilities—studio, playroom, or home office. A true haven for gardeners, the property features expansive gardens, mature apple and pear trees, elderberries, lilacs, peonies, roses, and a fenced vegetable garden to name a few. A detached garage, driveway parking for seven vehicles, two garden sheds, and recent updates including a 2019 roof add to its appeal. Lovingly cared for over the years, this spacious home is nestled in Sebringville, the hamlet with heart, and offers local amenities, parks, and the community centre which hosts local events, bingos, family fun day, and is home to the playground and ball diamonds. For added convenience, Stratford is only a short 4 min drive away. Don’t miss your chance to call this charming property “home”. (id:51300)
Peak Realty Ltd.



