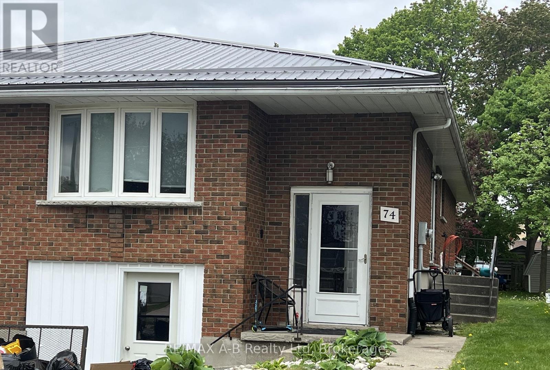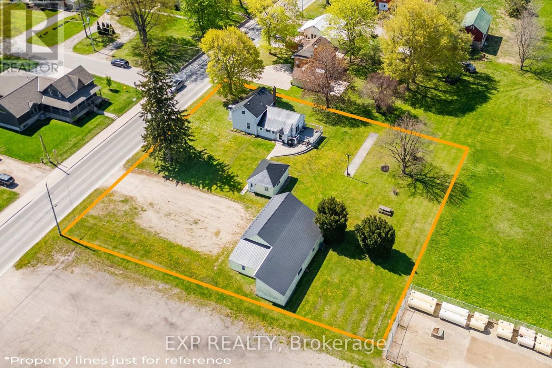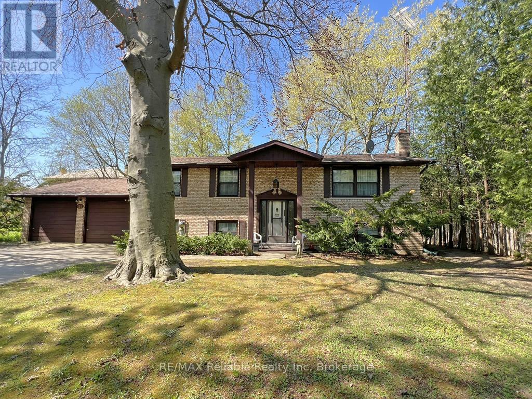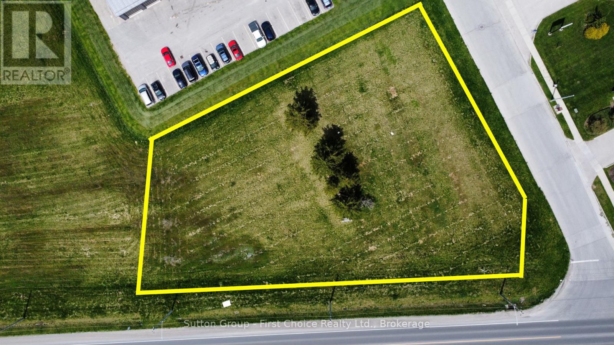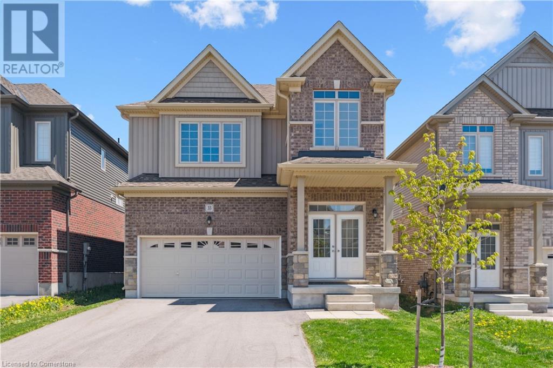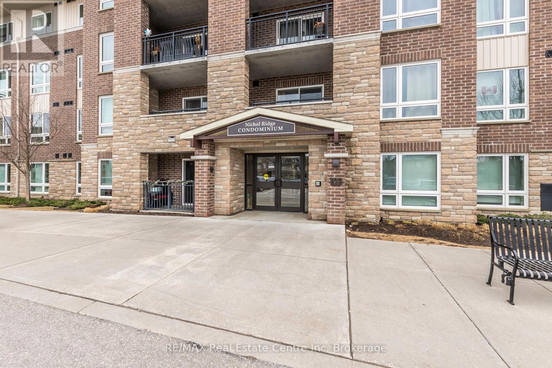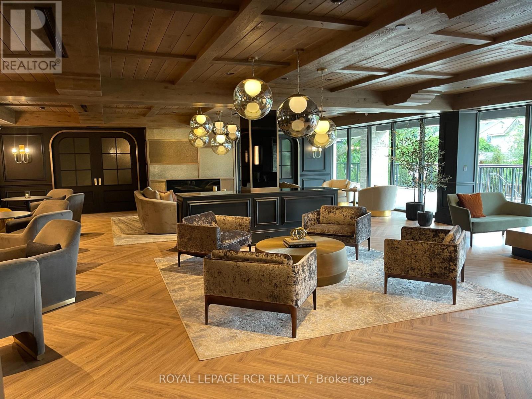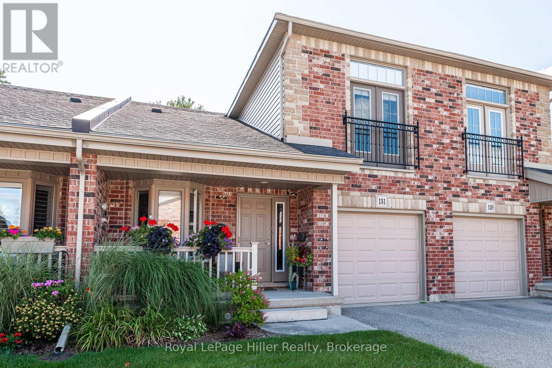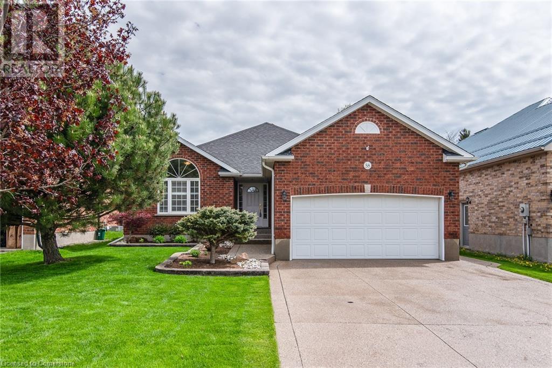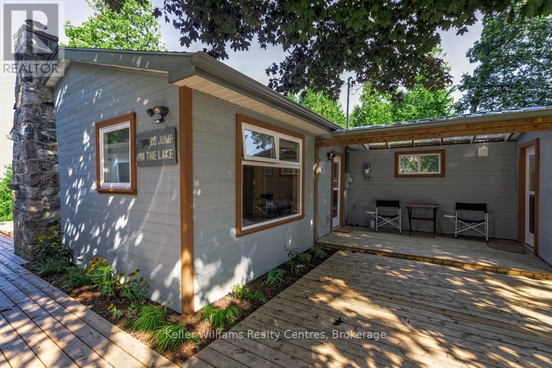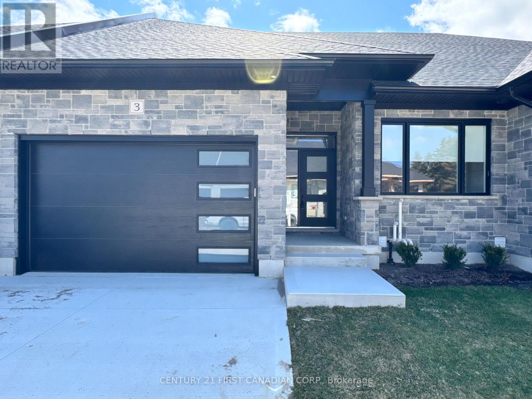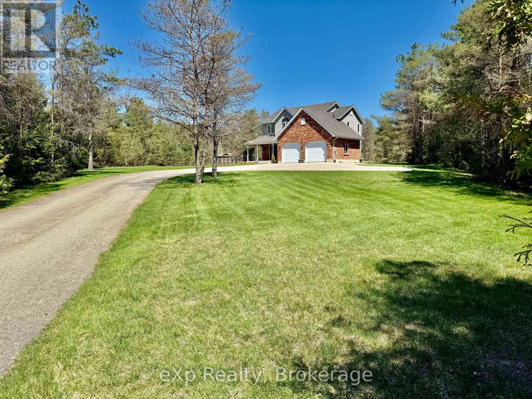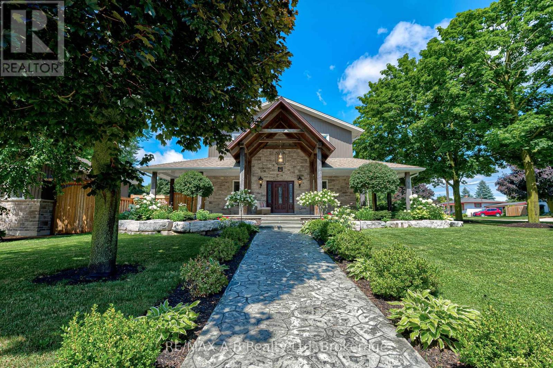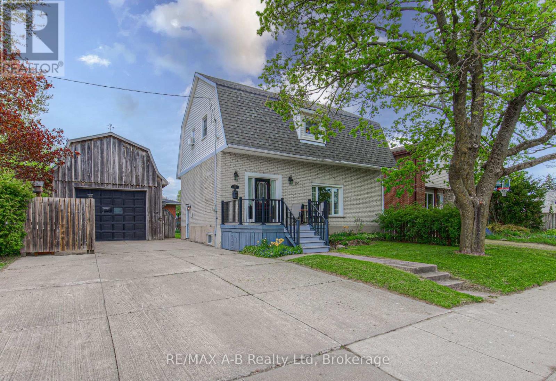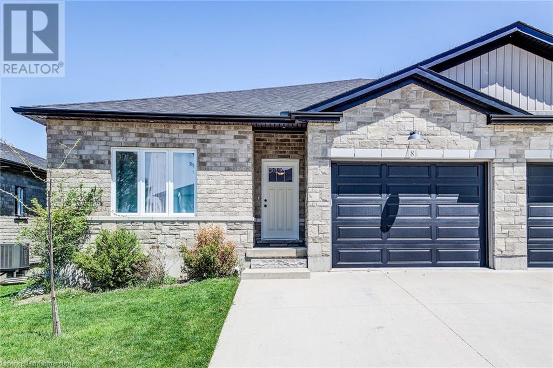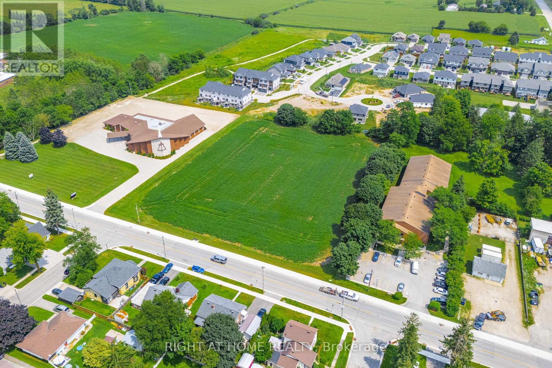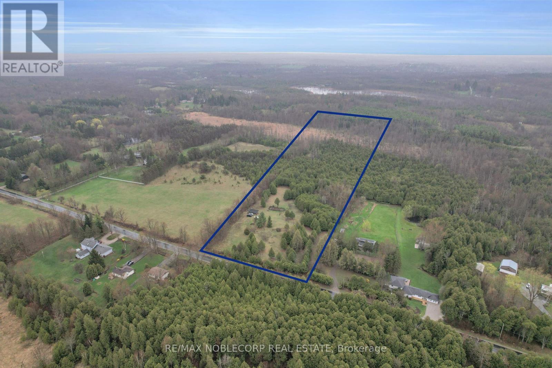Listings
74 Adam Street
East Zorra-Tavistock, Ontario
Attention - First time home buyers, investors or if you are ready to downsize, then be sure to call to view this 3 or 4 bedroom raised bungalow semi-detached home located close to the public school, arena, park, splash pad and shopping. Features include eat-in kitchen with sliders, plus den or 3rd bedroom with sliders to a deck and 180 ft deep lot, plus a finished family room. Own your own home today. (id:51300)
RE/MAX A-B Realty Ltd
628 Josephine Street
North Huron, Ontario
Endless Potential with Sunset Views -- A Rare Double-Lot Gem! This one-of-a-kind property offers the perfect blend of comfort, versatility, and opportunity. Situated on a generous double lot just shy of of an acre (182 feet wide by 170 feet deep), it features a spacious 3-bedroom, 2-bath main home with 1,483 square feet of living space, a fully detached 323-square-foot 1-bedroom granny flat, and a massive 4-car garage -- ideal for extended family, guests, or generating rental income. The composite rear deck is the perfect spot to unwind, offering sweeping sunset views and a serene sense of privacy. Currently zoned C3 and used as a residential home, the property opens the door to endless possibilities -- whether you want to live, work, or develop. From launching a home-based business to building a multi-unit project or simply enjoying room to grow, this lot delivers unmatched potential. Opportunities like this are few and far between -- perfect for investors, entrepreneurs, or visionary homeowners looking to bring big dreams to life. (id:51300)
Exp Realty
279 1st Ave Avenue S
Arran-Elderslie, Ontario
Welcome to 279 1st Avenue South in the town of Chesley. This affordable home sits on a good sized lot offering lots of living space on the main level with access to the fully fenced yard and large new deck. Upstairs has four bedrooms and a full bathroom. Both bathrooms have been updated, large kitchen and large living room offer space for hosting or room for a growing family. Contact your agent for more information. (id:51300)
Exp Realty
(Lot #18) - 73 Dearing Drive
South Huron, Ontario
TO Be BUILT This Amazing NEW AQUA Magnus Designed Home is a Bungalow with many possibilities in the Sunny SOL Haven Community - Grand Bend! **Photos of other Magnus Built Bungalow ORCHID, not all included as seen** Choose your lot and be in by Christmas 2025!! 45' lot fits this home (or larger lot for a premium backing on farm or field). 1448sq foot one floor home features a beautiful covered front to the entrance. Large Primary bedroom with walk-in closet and ensuite. Open concept kitchen/dining and familyroom with doors to a covered back porch. Magnus builds in all Quality Finishes as their standard, including a 9' basement, great for extra rooms or in-law set up. Lots of possibilities for your new home. A few discounted lots available to build upon (57-59). Enjoy evenings and views from your covered front porch (5'x17') or BBQ in back (6'x22') over-looking outdoor space. Great costal town, come see what Grand Bend has to offer!! Join a wonderful Active community!! (id:51300)
Team Glasser Real Estate Brokerage Inc.
Exp Realty
39 Main Street S
Bluewater, Ontario
Charming Brick Bungalow in the Heart of Bayfield! Welcome to this well-maintained brick raised bungalow, built in 1973 and full of potential! Featuring 3 bedrooms and 2 full bathrooms, this home offers a spacious layout perfect for families or first-time buyers. You'll love the expansive living and dining room, along with an exceptionally large primary bedroom designed for comfort and relaxation. Enjoy natural light year-round in the bright and cheery sun room and add your personal touch to make it your own retreat. The home is heated efficiently with two cozy gas fireplaces, complemented by electric baseboard back-up. Convenience abounds with a 2-car attached garage offering direct access to the basement, a generous laundry room, and municipal water and sewer services. The park-like front yard and concrete driveway add to the curb appeal. Situated in the charming Village of Bayfield, this property is just a short stroll from Main Street's shops, restaurants, and local amenities. Dont miss the opportunity to own a great starter home in one of Ontarios most picturesque communities! (id:51300)
RE/MAX Reliable Realty Inc
628 Josephine Street
Wingham, Ontario
Endless Potential with Sunset Views – A Rare Double-Lot Gem! This one-of-a-kind property offers the perfect blend of comfort, versatility, and opportunity. Situated on a generous double lot just shy of ¾ of an acre (182 feet wide by 170 feet deep), it features a spacious 3-bedroom, 2-bath main home with 1,483 square feet of living space, a fully detached 323-square-foot 1-bedroom granny flat, and a massive 4-car garage—ideal for extended family, guests, or generating rental income. The composite rear deck is the perfect spot to unwind, offering sweeping sunset views and a serene sense of privacy. Currently zoned C3 and used as a residential home, the property opens the door to endless possibilities—whether you want to live, work, or develop. From launching a home-based business to building a multi-unit project or simply enjoying room to grow, this lot delivers unmatched potential. Opportunities like this are few and far between—perfect for investors, entrepreneurs, or visionary homeowners looking to bring big dreams to life. (id:51300)
Exp Realty
111 Grandview Drive
Conestogo, Ontario
HOUSE & GARDEN RETREAT! This ONE OF A KIND home is situated on a stunning 1.11-acre property offering a postcard setting of singing pines, flowering trees, ponds, streams, an inground pool and beautiful gardens. Step into the spacious foyer with high sloped ceilings to welcome your guests and lead you to the picturesque courtyard overlooking the sparkling pool. To the left, you'll find the serene primary suite addition (1983), featuring sloped ceilings, generous closet space, a spa-like ensuite, and a dramatic spiral staircase framed by windows that leads to the finished basement. The warm and welcoming kitchen is the room where your family will head for when they come home. The black granite counters contrast nicely with the white cabinetry, and there's lots of room for multiple people to cook with the wet sink in the counter, and a large island—perfect for casual family gatherings. Off the kitchen is a convenient powder room and laundry area. Enjoy garden views from the elegant formal dining room, which comfortably seats 10 or more. A few steps up brings you to the spacious and inviting living room with cathedral ceilings and a cozy wood-burning fireplace—ideal for entertaining. From here, step into the enclosed, wrap-around sunroom deck that overlooks the magnificent yard. Travel up one more level to find three very spacious bedrooms and a full bath. The movie and sports crowd will love to relax in the lower-level family room with a wood stove, large windows, french doors to the patio and pool, and an adjacent full bathroom. The basement offers endless possibilities with space for a games room, home gym, hobbies, and ample storage. A bonus feature is the huge workshop with its own exterior entrance—great for hobbyists or home-based projects. With five finished levels, this home is ideal for large or multi-generational families, or anyone who loves to entertain in style. Don’t miss this RARE opportunity to own a home that’s as unique as it is beautiful. (id:51300)
RE/MAX Solid Gold Realty (Ii) Ltd.
360 Home Street
Stratford, Ontario
Proudly presenting 360 Home Street, Stratford. High visibility corner location on a 0.88 acre lot with industrial zoning. Available for immediate possession. Offers are welcome anytime. (id:51300)
Sutton Group - First Choice Realty Ltd.
33 Henry Maracle Street
Ayr, Ontario
Welcome to 33 Henry Maracle St in Ayr. Another beautiful Tice River New Build. This home has never been lived in and is move in ready. A Beautiful open floor plan. This outstanding Kitchen comes with an 11 foot Oversized Island all with Stone Countertops and an 8 foot slider leading to your backyard. The Living/Dining Room is one large area for entertaining. A convenient 2 piece bathroom is off the mud room entry from the garage. Upstairs you will find 4 Large Bedrooms and 3 Full bathrooms and a Laundry Room. TICE RIVER HOMES reputation is known for its Exceptional Quality and Workmanship in the Building Industry. (id:51300)
RE/MAX Icon Realty
113 - 103 Westminster Crescent
Centre Wellington, Ontario
Welcome to 103 Westminster Crescent A Beautifully Updated Two-Bedroom Condo in Fergus!Step into modern comfort and style with this beautifully refreshed two-bedroom condo, perfectly situated in a sought-after, family-friendly neighborhood. Freshly painted with top-of-the-line Sherwin-Williams paint, this home feels bright, inviting, and move-in ready.Whether you're a first-time buyer, growing your family, investing, or looking to downsize, this unit offers the perfect mix of space, amenities, and an unbeatable location. Don't miss out! Schedule your private showing today! (id:51300)
RE/MAX Real Estate Centre Inc
6523 Wellington Rd 7 Road
Centre Wellington, Ontario
Newly completed luxury 1000 sq ft + good size Den w door for privacy! No Carpet in unit. Loc in Elora Mill Residences. Unit overlooks the pool, town and Grand River! Very bright SE exposure. Stunning outdoor common terrace as well as gym, yoga studio, pool, private party room, cafe and concierge. Custom kitchen w large island and B/I appliances. Custom auto blinds for extra shade and privacy! 1 underground parking spot, w EV charger. Just steps from charming downtown Elora, and short drive to Guelph, Kitchener, and Fergus. All measurements approximate. (id:51300)
Royal LePage Rcr Realty
305 - 263 Butler Street
Lucan Biddulph, Ontario
Welcome to 305 - 263 Butler St! A perfect opportunity for first time buyers, downsizers and investors alike! If you are looking for a maintenance free new build condo this could be perfect for you. This charming one bedroom condo has an open concept kitchen and living room with an oversized balcony that is perfect for your morning coffee or for watching the sunset while having a glass of wine. Huge windows bathe the unit in natural light and make it feel warm and homey. Off of the main area is the bedroom and a full bathroom, as well as an insuite laundry that has plenty of storage space as well. Well maintained and ready for its next owner this could be the opportunity you've been waiting for! (id:51300)
Royal LePage Triland Realty
131 - 50 Galt Road
Stratford, Ontario
Desirable bungaloft condo available in sought after West Village! This 2 bedroom & 2 bathroom home is "Move In Ready". The "Open Concept" main level features include an eat in kitchen & formal dining area. Relax in the living room with gas fireplace, vaulted ceiling & access to the private rear deck. The main floor bedroom with "His & Hers" closets leads to a 3pc bath with convenient laundry. The upper level offers a cozy loft with vaulted ceiling & skylight plus a spacious bedroom with 4pc bath. Potential added living space is available in the unblemished basement. All appliances plus the washer/dryer are included! Call your REALTOR today for more details & arrange your private viewing! (id:51300)
Royal LePage Hiller Realty
58 Zinkann Crescent
Wellesley, Ontario
Nestled in the tranquil and family-friendly community of Wellesley, this all-brick bungalow offers the perfect blend of comfort, space, and charm. Set on a generous, fully fenced lot surrounded by mature trees, this well-cared-for home provides privacy and peace of mind - ideal for children and pets alike. Step inside to discover a thoughtfully designed layout featuring 3+1 bedrooms and 3 full bathrooms. The open-concept main floor offers a seamless flow between the living room (complete with a cozy gas fireplace), the spacious kitchen, and the dining area that opens to a private backyard oasis.The primary bedroom is a true retreat, showcasing a vaulted ceiling, walk-in closet, and a luxurious ensuite with a jacuzzi tub and separate shower - your very own spa experience at home. Two additional main-floor bedrooms are bright, spacious, and perfect for family or guests. The mostly finished basement adds incredible versatility with a large rec room featuring a second gas fireplace, a full bathroom, another bedroom, and a kitchen area. With its private walk-up entrance through the garage, this space is ideal for an in-law suite or potential rental income. Step outside to enjoy your own backyard paradise, complete with an on-ground heated swimming pool and beautifully landscaped perennial gardens that bloom throughout the year. Additional highlights include a double car garage, concrete driveway, California shutters throughout, and a security camera system for added peace of mind. Located just minutes from local parks, the community center, schools, and daycare, and only a 20-minute drive to Waterloo - you'll enjoy small-town charm with city convenience. Don't miss the chance to make this exceptional home yours! (id:51300)
RE/MAX Twin City Realty Inc.
9945 Riverview Road
Lambton Shores, Ontario
Welcome to ACORN HILLS Your Woodland Retreat in Huron Woods! Looking for the perfect getaway? Acorn Hills is your spot whether you're craving peaceful weekends or a smart rental investment. Nestled on a private, treed half-acre lot, this home has it all: a fire pit, an extra-large deck, and parking for 8-9 cars (because road trips need options). There is even a detached garage for your gear. Inside, the vaulted ceiling in the Great Room creates an airy, inviting space, complete with a gas fireplace for cozy nights. The kitchen shines with newer appliances, quartz countertops, and loads of natural light. The open-concept dining area spills onto the deck, perfect for morning coffee or evening wine. Hardwood floors, three spacious bedrooms, and two updated full baths round out the main level. Downstairs? It's all about fun. A Games Room, a huge Family Room, and an extra bedroom (buyer to satisfy egress) make it the ultimate hangout space. And just down the road, the Huron Woods Clubhouse keeps the good times rolling with Tennis, Pickleball, Basketball, a playground, pool tables, ping pong, and more. Peace, privacy, and plenty of play. Acorn Hills is calling. (id:51300)
Royal LePage Triland Realty
58 Zinkann Crescent
Wellesley, Ontario
Nestled in the tranquil and family-friendly community of Wellesley, this all-brick bungalow offers the perfect blend of comfort, space, and charm. Set on a generous, fully fenced lot surrounded by mature trees, this well-cared-for home provides privacy and peace of mind - ideal for children and pets alike. Step inside to discover a thoughtfully designed layout featuring 3+1 bedrooms and 3 full bathrooms. The open-concept main floor offers a seamless flow between the living room (complete with a cozy gas fireplace), the spacious kitchen, and the dining area that opens to a private backyard oasis.The primary bedroom is a true retreat, showcasing a vaulted ceiling, walk-in closet, and a luxurious ensuite with a jacuzzi tub and separate shower - your very own spa experience at home. Two additional main-floor bedrooms are bright, spacious, and perfect for family or guests. The mostly finished basement adds incredible versatility with a large rec room featuring a second gas fireplace, a full bathroom, another bedroom, and a kitchen area. With its private walk-up entrance through the garage, this space is ideal for an in-law suite or potential rental income. Step outside to enjoy your own backyard paradise, complete with an on-ground heated swimming pool and beautifully landscaped perennial gardens that bloom throughout the year. Additional highlights include a double car garage, concrete driveway, California shutters throughout, and a security camera system for added peace of mind. Located just minutes from local parks, the community center, schools, and daycare, and only a 20-minute drive to Waterloo - you'll enjoy small-town charm with city convenience. Don't miss the chance to make this exceptional home yours! (id:51300)
RE/MAX Twin City Realty Inc.
78341 John Street
Central Huron, Ontario
Your Perfect Lake Huron Retreat Awaits! Experience the best of four-season living in this beautifully rebuilt property. This home underwent a COMPLETE transformation in 2017, with a full gut and rebuild including NEW framing to create an modern, energy-efficient retreat. This 3-bedroom, 1-bathroom bungalow seamlessly blends contemporary comfort with sustainable living. Inside, enjoy a sleek tiled shower with a glass door, in-floor heating for cozy winters, and convenient washer/dryer hookups. Energy-efficient features include solar panels for cost-effective power, an on-demand gas water heater, and a reverse osmosis system for clean drinking water. With fiber-optic internet, a modern septic system, and a newly dug well (2022) with updated components, this home is as functional as it is stylish. The bright, open-concept living space is enhanced by newer windows and sliding glass doors, durable vinyl flooring, and a fully updated kitchen and bathroom. The original stone wood-burning fireplace, complete with a newly lined chimney, adds warmth and character, preserving a touch of the past while embracing modern living. Step outside and enjoy the stunning outdoor spaces. Relax in the Scandinavian sauna with an outdoor shower, unwind on expansive wooden decks, or take in breathtaking Lake Huron sunsets from the private beach deck. A fully insulated detached bedroom serves as a guest room, home office, or private retreat, while the separate garage offers ample storage or workshop space. Perfectly situated between the charming town of Bayfield and the picturesque town of Goderich known as "the prettiest town in Canada" this property offers the ideal balance of privacy and modern convenience. Whether you're seeking a full-time residence or a weekend escape, this lakeside gem is ready to welcome you home (id:51300)
Keller Williams Realty Centres
6 - 32 Postma Crescent
North Middlesex, Ontario
** UNDER CONSTRUCTION: Welcome to the Ausable Bluffs of Ailsa Craig! This single-floor freehold condo is full of modern charm and amenities. It features an open concept main floor with 2 bedrooms and 2 bathrooms. The kitchen boasts sleek quartz countertops, stylish wood cupboards and modern finishes . Throughout the home, indulge in the elegance of luxury vinyl flooring that provides durability and appeal to any family. The basement offers a large space, with a rough/in bathroom, providing the opportunity to expand your space to meet the desired needs of any family. This residence seamlessly combines practicality with sophistication, presenting an ideal opportunity to embrace modern living at its finest in the heart of Ailsa Craig! Common Element fee includes full lawn care, full snow removal, common area expenses and management fees. *Property tax & assessment not set. Note: Photos & virtual tour are from a similar model and/or some upgrades/finishes may not be included. Expected completion mid July 2025. (id:51300)
Century 21 First Canadian Corp.
323237 Durham Road E
West Grey, Ontario
Welcome to 323237 Durham Road E, West Grey - Nestled on a beautifully maintained 4-acre lot, this stunning home is located only minutes from the town of Durham. The updated kitchen with granite countertops, is perfect for hosting with doors leading to the private patio out back. Four spacious upstairs bedrooms offer ample comfort, with the primary suite featuring double closets and an updated en-suite bathroom. A fully finished lower level provides additional living or recreational space with a stairwell leading from the garage. Step outside to a private patio, ideal for relaxation or entertaining guests. The home has a large attached double car garage and an oversized storage shed for all your storage needs. A paved driveway leads to a beautiful entry, enhancing the homes curb appeal. This home convenience and location - ready for you to call it home. (id:51300)
Exp Realty
197 Trafalgar Street N
West Perth, Ontario
Welcome to 197 Trafalgar Street, Micthell, where elegance meets comfort in this stunning 4-bedroom, 3-bathroom home. Situated on a spacious 0.33 acre corner lot, this residence offers luxurious upgraes and thoughtful amenities, making it a haven for modern living. Completley renovated in 2016. Step into the heart of the home, where an open concept kitchen and living area awaits. Perfect for everyday living and entertaining, the kitchen features modern appliances, hard surface countertops, and ample cabinet space. The living area integrates with the dining space, creating a warm and inviting atmosphere for gatherings with family and friends. Upstairs, the primary suite excludes luxury with its jet soaker tub, seperate shower, and elegant finishes. Three additional well-appointed bedrooms provide comfort and privacy for all family members or guests. Each room is designed with style and functionality in mind, offering ample space and natural light. Outside, indulge in the ultimate relaxation with a new in-ground salt water heated pool featuring smart controls and a serene lighted fountain. The expansive wrap-around covered porch offers a perfect retreat for enjoying the outdoors, rain or shine. Gemstone lighting on the house enhances its curb appeal, creating a welcoming ambiance day and night. This home is equipped with a Generator for uninterrupted power supply, ensuring peace of mind during any weather conditions. An added bonus is a stunning 25 x 27 garage with in-floor heating, two overhead doors, and a convenient washroom perfect for hobbyists or additonal storage needs. Conveniently located near shopping, schools, and a golf course, this property offers the perfect balance of luxury, functionallity, and prime location. Schedule your visit today to experience firsthand the allure and sophistication of this exceptional home! (id:51300)
RE/MAX A-B Realty Ltd
192 Taylor Street
Stratford, Ontario
Attention young families that would like to be located within a 2 minute walk to the public school, park and splash pad or a hobby person looking for a detached shop or garage with upper loft, great for parking your dream car or use as a workshop or for your woman or man cave, and plenty of parking with a triple car cement driveway. This 1 3/4 storey home features so much for your growing family, this home offers a spacious eat in kitchen with a gas fireplace and sliders to a deck and fully fenced rear yard, and a good size living room. The upper level offers 4 bedrooms and a 3 pc bath, have all your children sleeping on the same level. Whether you are a first time home buyer or a family looking for a bigger house, let this be your new home today. (id:51300)
RE/MAX A-B Realty Ltd
575 Albert Avenue N Unit# 8
Listowel, Ontario
Charming Bungalow-Style Semi in Prime Listowel Location! Welcome to this beautifully maintained bungalow-style semi-detached home, thoughtfully designed with convenience and comfort in mind. With all amenities located on the main floor, this 3-bedroom, 3-bathroom home is perfect for any stage of life—from first-time buyers to those looking to downsize. Step inside to find a spacious, open-concept layout featuring a well-appointed kitchen with a central island, seamlessly flowing into the bright dining and living areas. The main floor also offers two generously sized bedrooms, including a large primary suite complete with a stunning ensuite bathroom. Enjoy the added ease of main floor laundry! Downstairs, the fully finished basement provides a wealth of additional living space, ideal for family gatherings, a home office, or recreation. A third bedroom and another full bathroom round out the lower level, offering flexibility and comfort. Outside, enjoy a low-maintenance, private backyard featuring a large deck—perfect for relaxing or entertaining guests. Located in a sought-after Listowel neighborhood, this home offers the perfect blend of style, space, and location. Don’t miss your chance to own this versatile and inviting home. Book your showing today! (id:51300)
Kempston & Werth Realty Ltd.
20 Part Lot Con 1
Minto, Ontario
Build your own dream home in beautiful Palmerston! Just under 3 acres is waiting for your amazing ideas. Zoned residential with multi-residential capabilities. Amazing location just off of Main St. Electricity, municipal water, natural gas, telephone, internet, storm water sewers, and sanitary sewers available, but not yet hooked up. The possibilities are endless with this patch of land! (id:51300)
Right At Home Realty
Con 5 Pt, Lot 17 N/a
Milton, Ontario
10 Acres of Tranquility in Nassagaweya, Milton! Discover the perfect canvas for your dream lifestyle with this stunning parcel of land, zoned Rural Residential. Nestled in the peaceful countryside of Nassagaweya, Milton, this private property offers endless possibilities- build your custom dream home, establish a charming hobby farm, or simply enjoy a peaceful retreat surrounded by nature. Featuring a picturesque pond, mature trees, and beautiful natural surroundings, this land offers both privacy and serenity with just a short drive from town amenities and Hwy 401. Whether you're looking for a weekend escape or a place to put down roots, this is your opportunity to own a slice of country paradise! (id:51300)
RE/MAX Noblecorp Real Estate

