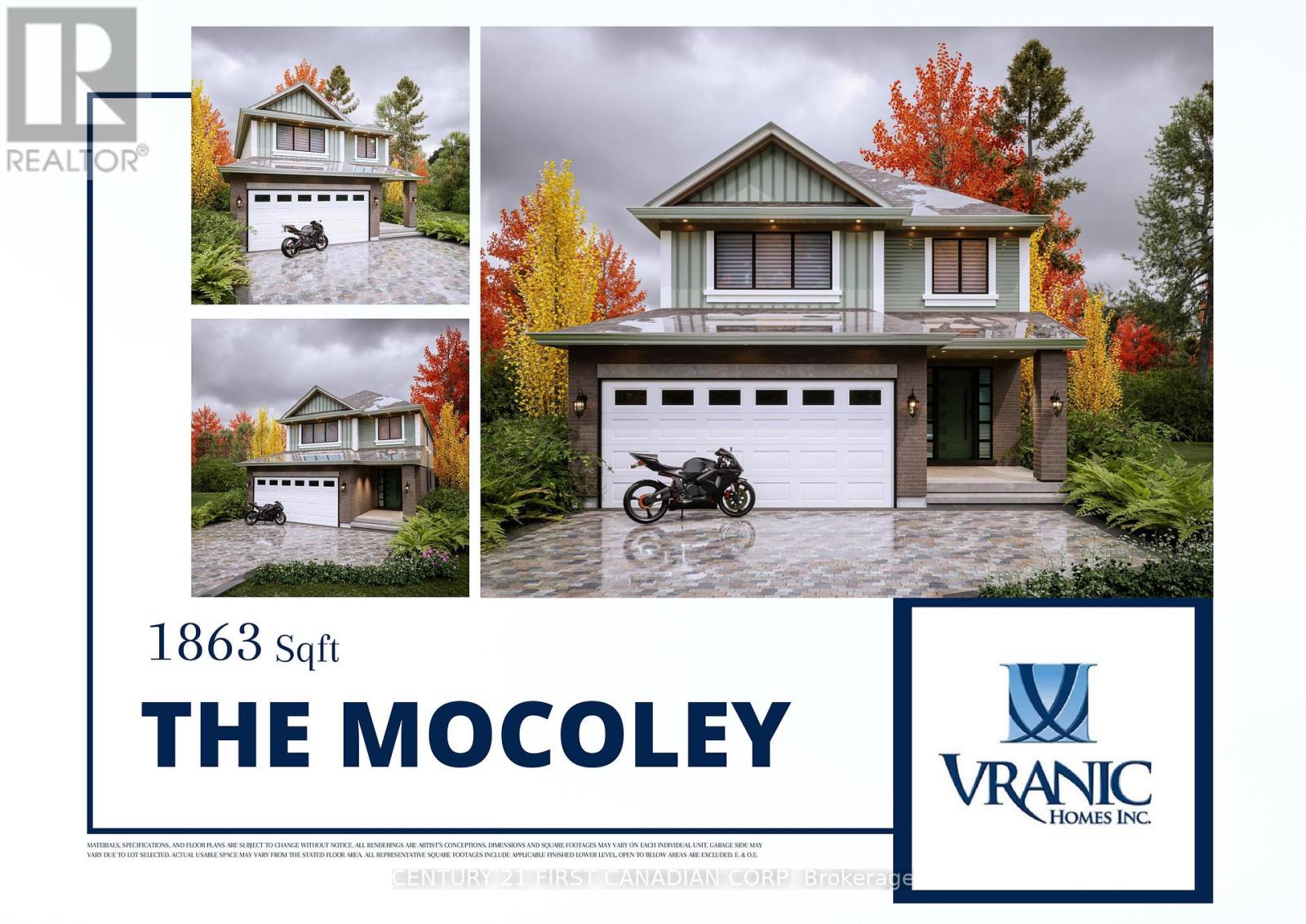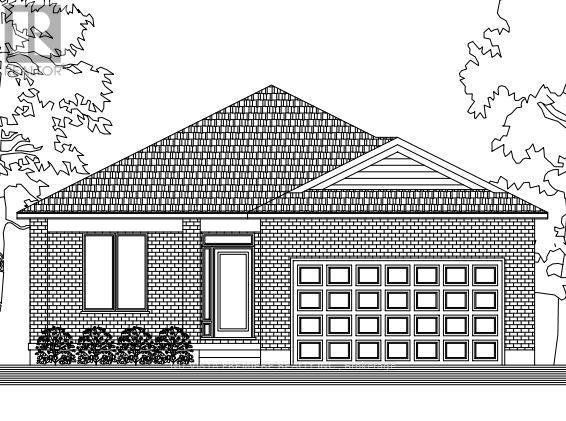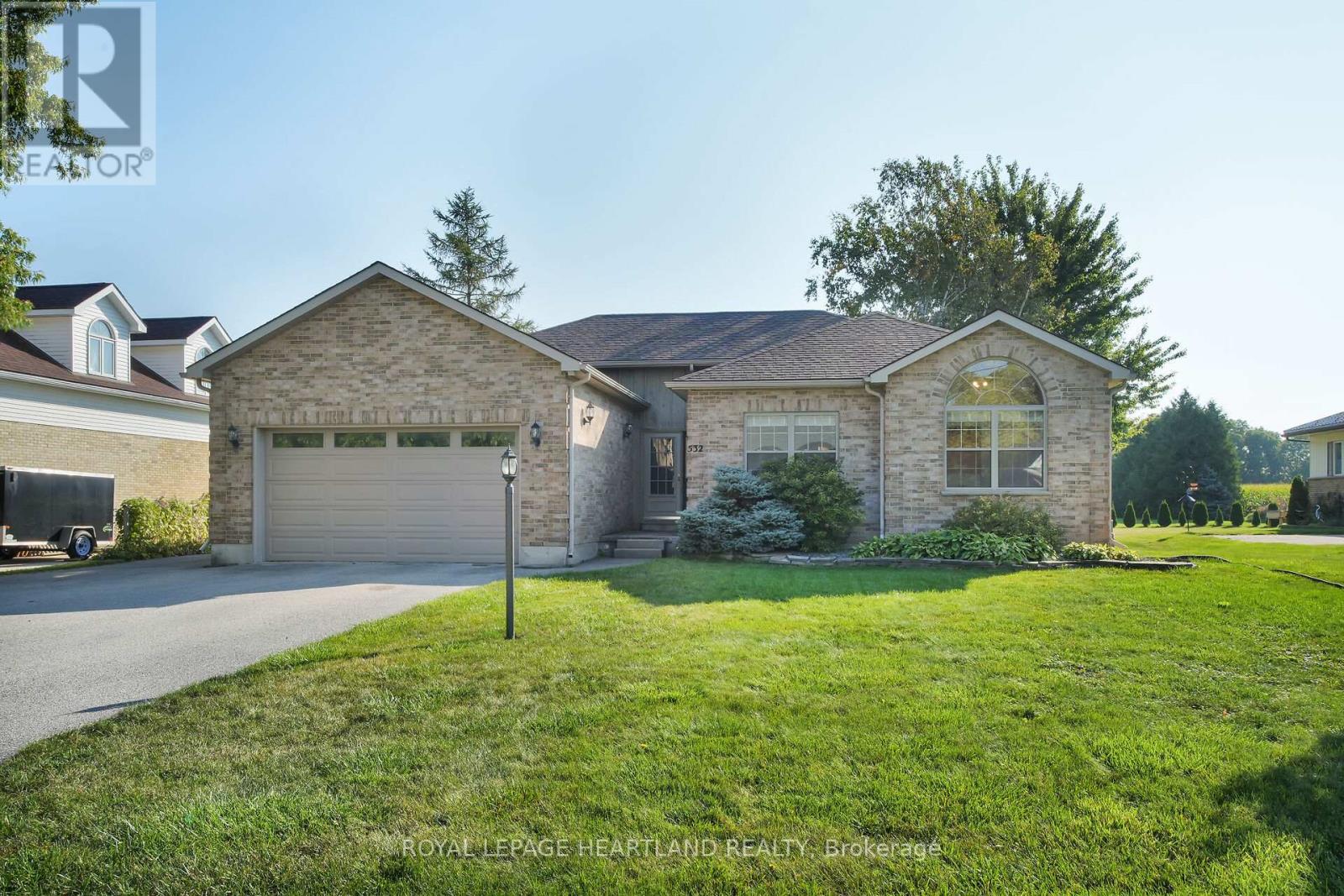Listings
152 Bowman Drive
Middlesex Centre, Ontario
TO BE BUILT - Welcome to the MOCOLEY model by Vranic Homes. This 2 storey 4 bedroom home in beautiful Clear Skies is available with closing in late 2024/ early 2025. It's still possible to select your own finishings, and don't wait - this home has a joint builder/developer incentive worth $50,000 (already reflected in the price). Promo is for a limited time only. Quality finishes throughout. See documents for a list of standard features. The attached video is from one of our completed homes and is intended as an illustration only. Visit our model at 133 Basil Cr in Ilderton - we are open weekends 2-4 and by appointment. Other models and lots are available, ask for the complete builder's package (id:51300)
Century 21 First Canadian Corp
14 Woodmere Path
Middlesex Centre, Ontario
NEW PRICE- To be built. Welcome to the FENLON model by Vranic Homes. This 2 storey 4 bedroom home in beautiful Clear Skies is available with closing in late 2024 or early 2025. It's still possible to select your own finishings, and don't wait. Quartz counters throughout. See documents for a list of standard features. The attached video is from one of our completed homes and is intended as an illustration only. Visit our model at 133 Basil Cr in Ilderton, open Saturdays and Sundays from 2-4 or by appointment. Other models and lots are available, ask for the complete builder's package. (id:51300)
Century 21 First Canadian Corp
125 Watts Drive
Lucan Biddulph, Ontario
OLDE CLOVER VILLAGE PHASE 5 in Lucan: Just open! Executive sized lots situated on a quiet crescent ! The Taylor 2 model offers 2138 sq ft with 4 bedrooms and 3.5 bathrooms. Special features include large double garage, hardwood flooring, spacious kitchen with large centre island and walk in pantry, quartz or granite tops, 9 ft ceilings, luxury 5 pc ensuite with glass shower and separate tub, electric fireplace, and two ensuites on 2nd level. Lots of opportunity for customization. Enjoy a country sized covered front porch and the peace and quiet of small town living but just a short drive to the big city. Full package of plan and lot options available. This home is under construction and will be ready for move in early fall. (id:51300)
Nu-Vista Premiere Realty Inc.
158 Watts Drive
Lucan Biddulph, Ontario
OLDE CLOVER VILLAGE PHASE 5 in Lucan: Just open! Executive sized lots situated on a quiet crescent . The STONEGATE model offers 1341 sq ft with 2 bedrooms and 2 bathrooms. Special features include large double garage, hardwood flooring, spacious kitchen with large centre island , quartz or granite tops, 9 ft ceilings, luxury 3 pc ensuite with glass shower, electric fireplace, main floor laundry and large covered front porch. Also offered in a larger 3 bedroom model! Lots of opportunity for customization. Enjoy a country sized covered front porch and the peace and quiet of small town living but just a short drive to the big city. Full package of plan and lot options available. (id:51300)
Nu-Vista Premiere Realty Inc.
532 Carling Street
South Huron, Ontario
Welcome to this beautiful bungalow, ideally situated on a generous quarter (1/4) acre lot on the sunny south edge of Exeter, offering peaceful views of the nearby cornfield. Step inside to a grand living room featuring a vaulted ceiling and cozy electric fireplace - the perfect spot to unwind. The massive eat-in kitchen includes an island, built-in appliances, and plenty of storage, seamlessly flowing out to a spacious stamped concrete patio, ideal for outdoor entertaining. The generously sized primary bedroom is exactly what you are looking for with a private ensuite and walk-in closet. Downstairs, the spacious finished basement with pot lights is perfect for a playroom, games room, or additional living space with a rough-in for an additional bathroom. A detached garage offers endless possibilities, whether you need a space for hobbies, recreational vehicle storage, or a personal man cave. Main floor laundry makes this home ideal for families or retirees. This is the one you've been waiting for! (id:51300)
Royal LePage Heartland Realty
456 Andrew Street
South Huron, Ontario
Calling all first-time home buyers, retirees, and investors, this is a home you won't want to miss! This home offers 2 bedrooms, 1 bathroom, a fenced-in yard, and a detached garage. The large fenced yard provides a secure space for outdoor activities, while the detached garage offers ample storage or the potential to be transformed into a creative space like a home gym or workshop. This spacious concrete driveway accommodates up to three parking spaces, providing ample room for vehicles and guests. The durable concrete surface ensures easy maintenance, making it a practical and functional property feature. Inside you will appreciate the fact that this home is in move in condition. The colours are neutral, the kitchen is modern and functional. The flooring throughout shows as new and there is no carpet in any of the rooms. The 4 piece bathroom is modern and has attractive tile in the shower/tub. A main floor laundry conveniently located off the kitchen saves going up and down steps to the basement. The basement provides plenty of room for storage. This home is just steps from all amenities, such as Main Street Exeter, Morrison Dam Trail, Foodland, hospital and the Exeter library. Call your realtor today to book a private showing. (id:51300)
Sutton Group - Small Town Team Realty Inc.
759 Turnberry Street
Huron East, Ontario
Are you looking for a home full of character with a stunning outdoor space for entertaining? Well then stop right there because this is the place for you! Welcome to your new home 759 Turnberry Street in Brussels. When you step inside you'll be greeted by the charm of this property and notice the extensive renovations that have been done throughout - pride in home ownership truly shows here. The main floor offers a large living room and even a formal dining room for your whole family to gather in and talk about their days enjoying the lovely meal you cooked up in your new kitchen that features plenty of cabinet space & unique blue pearl granite countertops! Off of the kitchen you find conveniently located main floor laundry and a main floor 3 piece bathroom. When you make your way upstairs you'll find 3 spacious bedrooms and another full bathroom! Before finishing your tour inside you need to take a peek at the basement! It's a blank canvas waiting for you to turn it into anything you desire. It could be an awesome spot for a rec room or second living room. To get down there you can head back to the kitchen and walk into the closet - It's actually the coolest feature yet, It's an elevator! As you head outside you'll be in awe of how fantastic the outdoor space really is - from the amount of privacy that surrounds the home to the back deck and gazebo area with a bar. You'll be excited everyday to have friends and family over, enjoying watching the kids play or sipping on a drink by the fireplace, all in your private gated yard. Let's not forget the 40x30 stable that has been converted to a garage and equipped with hydro, it even has an entire upper loft big enough for a whole other living space! If that's not enough space for you check out the second garage right next to it! Located 24mins to Listowel and just under 1hr from KW. You won't want to miss out on this one. Reach out today to set up your viewing! **** EXTRAS **** Riding Lawnmower Hot Tub is negotiable (id:51300)
Exp Realty
233 Nile Street
Stratford, Ontario
Lets get your foot in the Home Ownership door and come check out 233 Nile St! A single family, three bedroom, one bath home is move in ready. Fresh paint, some new flooring and refinished hardwood. The cathedral ceiling and lots of natural light in the kitchen is sure to appeal. Enjoy your morning coffee on the covered front porch or relax on the generous covered deck and watch the children play out back. Either way, this could be your first home or even an investment but call your REALTOR today to come check it out!! (id:51300)
RE/MAX A-B Realty Ltd (Stfd) Brokerage
196 John Street
Elora, Ontario
Well maintained solid bungalow in the heart of picturesque Elora, Ontario's Most Beautiful Village. Weighing in at just under 1500sq ft, this neat and tidy little package packs a powerful punch and should not be overlooked! The main floor features an open, airy family room addition with cozy fireplace and soaring ceiling that floods with natural light, large eat-in kitchen and dining room with tons of storage and counter space, a formal livingroom, 2 good sized bedrooms and a full bath. The finished basement adds more entertainment and living area with large Rec room with gas fireplace, a 3rd bedroom and bright 3pc bath. If more space is needed, there's yet another 2 large utility rooms which could be finished as additional living space, office, hobby room, workshop, extra storage, or whatever your heart desires. Outside, the secluded covered back porch offers a shaded private retreat for morning coffees or late night conversation, and the large corner lot means tons of space for the kids (or grandkids!) to play. Now, we've saved some of the best for last: mechanics, woodworkers, tinkerers and DIY-ers, take note of the completely finished, gas heated three bay garage! Then add in parking for six cars easily (or the boat or RV), low utility costs, with all of this set on a quiet side street in a mature established neighbourhood just a short stroll to the shops and amenities of beautiful historic downtown Elora, and you've got an envious winning combination! Quick, come and take a look! Be sure to check out the floor plans and full virtual tour. (id:51300)
Your Hometown Realty Ltd
10 Pine Road
Puslinch, Ontario
Simply delightful! Bring your canoe, kayak, paddle boat, fishing rod and enjoy the life on the water lifestyle at an affordable price. Sip your morning coffee and evening cocktail in the 2-season sunroom or deck overlooking the water it doesnt get much better than this! As part of the Millcreek Country Club you can enjoy organized activities in the Community Centre and Outdoor Pavilion! This modular home features a spacious open concept layout with vaulted ceilings and large windows to enjoy the views. The kitchen offers cabinetry with crown and glass detail, backsplash, skylight and great work space. The living room enjoys a toasty corner gas stove, the perfect room to cozy up with when the weather starts to turn. A spacious dining room, sun room with access to deck and water and the laundry/4-piece bathroom complete the package. A large shed (great storage) stone walkway and parking for 2 cars are a bonus! Great location! Close to Guelph for all your necessities. (id:51300)
Your Home Today Realty Inc.
10 Pine Road
Puslinch, Ontario
Simply delightful! Bring your canoe, kayak, paddle boat, fishing rod and enjoy the’ life on the water’ lifestyle at an affordable price. Sip your morning coffee and evening cocktail in the 2-season sunroom or deck overlooking the water – it doesn’t get much better than this! As part of the Millcreek Country Club – you can enjoy organized activities in the Community Centre and Outdoor Pavilion! This modular home features a spacious open concept layout with vaulted ceilings and large windows to enjoy the views. The kitchen offers cabinetry with crown and glass detail, backsplash, skylight and great work space. The living room enjoys a toasty corner gas stove, the perfect room to cozy up with when the weather starts to turn. A spacious dining room, sun room with access to deck and water and the laundry/4-piece bathroom complete the package. A large shed (great storage) stone walkway and parking for 2 cars are a bonus! Great location! Close to Guelph for all your necessities. (id:51300)
Your Home Today Realty Inc
4711 Watson Road S
Puslinch, Ontario
Welcome to 4711 Watson Road South, a stunning 10-acre estate in the rural heart of Puslinch that beautifully combines serenity and convenience. Just a short drive from Guelph and with easy access to Highway 401, this property offers a unique lifestyle surrounded by nature while staying connected to modern amenities. Upon arrival, you'll be welcomed by a scenic, tree-lined driveway that creates a sense of exclusivity and tranquility. The spacious bungalow is thoughtfully designed for comfort and functionality, featuring three generously sized bedrooms and two full bathrooms. The primary bedroom offers a peaceful retreat with abundant natural light, while the additional bedrooms are perfect for family members or guests. The finished basement expands the living space, providing endless possibilities—whether it's a cozy family room, home office, or entertainment area plus tons of extra storage and a workshop. The two-car garage provides convenient parking and ample storage, with direct access to the home. Outside, you'll find a true backyard oasis. The lush, tree-filled lot ensures privacy and natural beauty, creating an ideal setting for outdoor activities and relaxation. The pool adds a touch of luxury, perfect for unwinding and enjoying warm summer days. With plenty of space for gardening, outdoor dining, or even future expansion, the possibilities are limitless. The property also benefits from its proximity to Guelph’s best amenities, including excellent schools, shopping centers, dining options, and recreational facilities. Whether you're exploring local parks, visiting farmers' markets, or enjoying a night out in the city, everything is within easy reach. If you're looking for a peaceful rural retreat, a family-friendly home with space to grow, or a luxurious setting for entertaining, 4711 Watson Road South offers it all. Don't miss this opportunity—schedule your viewing today and experience the perfect blend of country living and urban convenience! (id:51300)
Coldwell Banker Neumann Real Estate Brokerage












