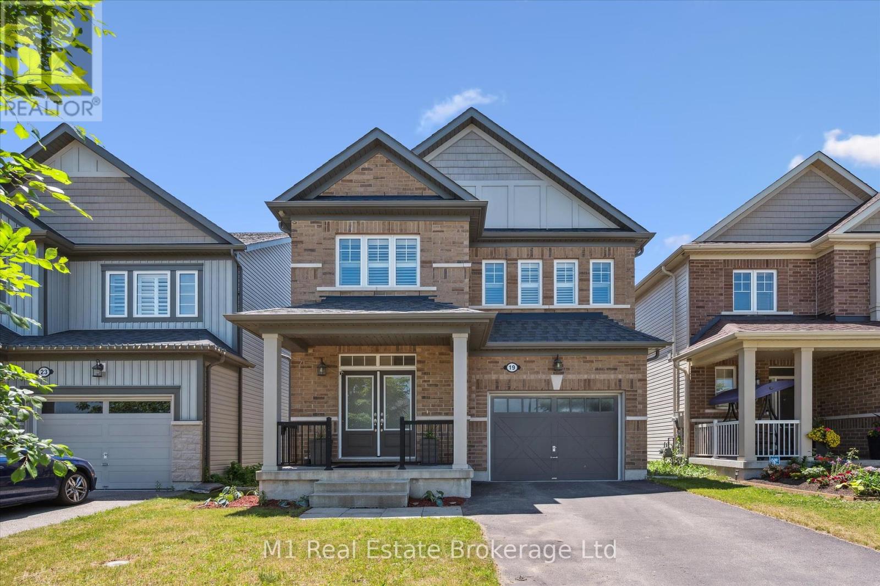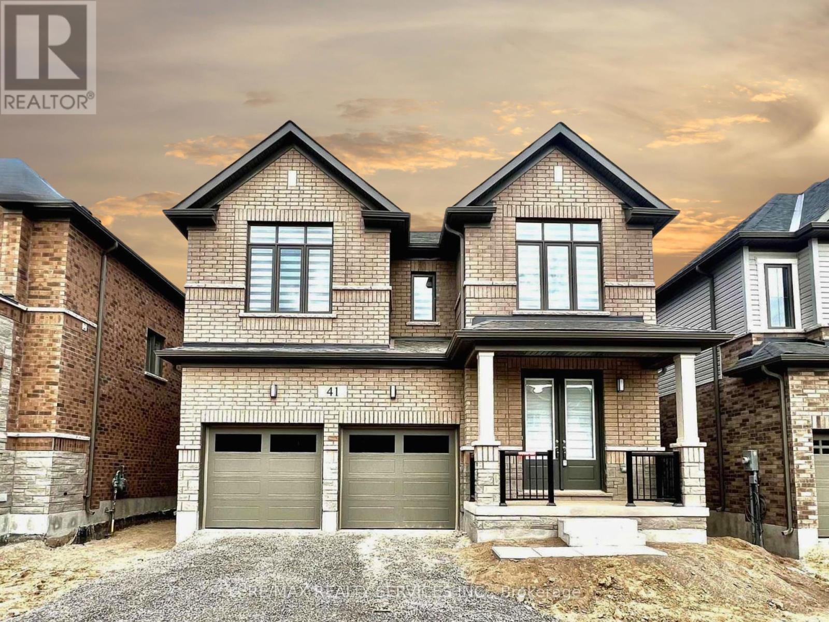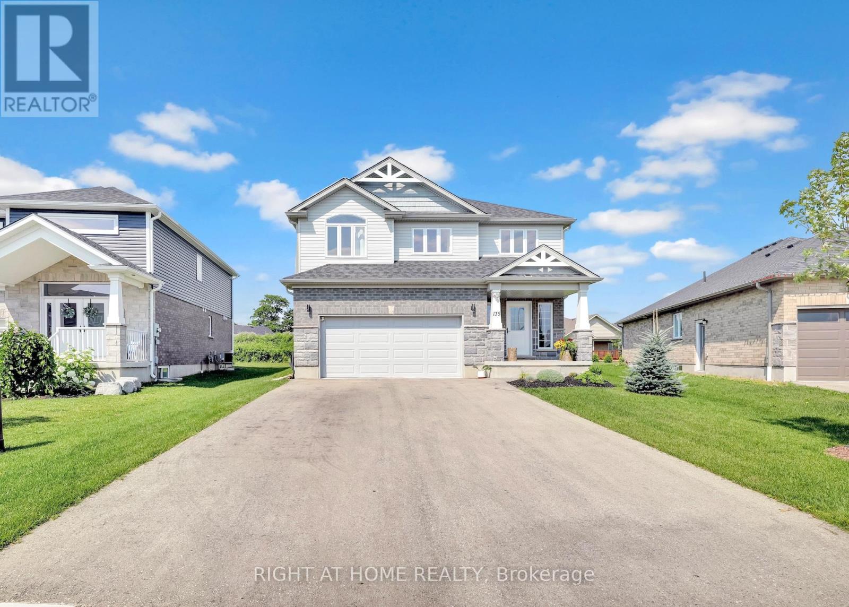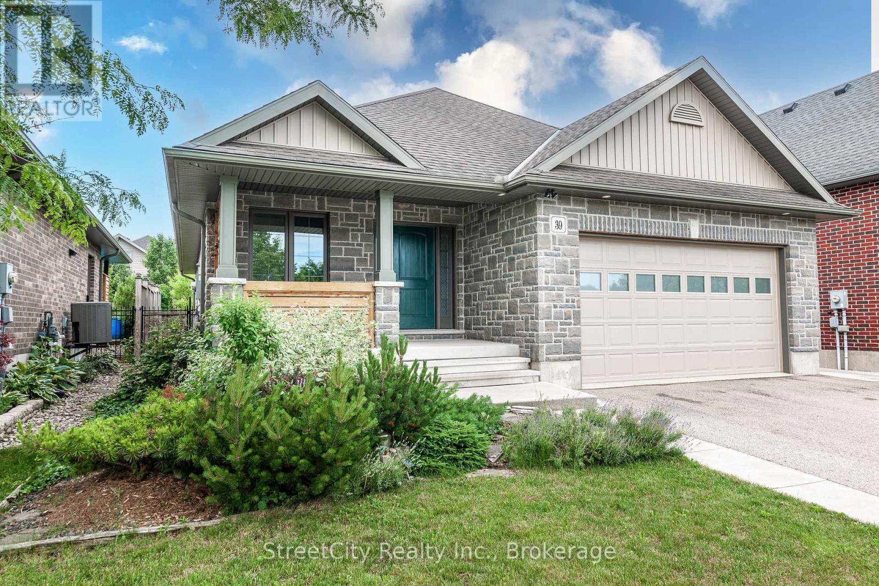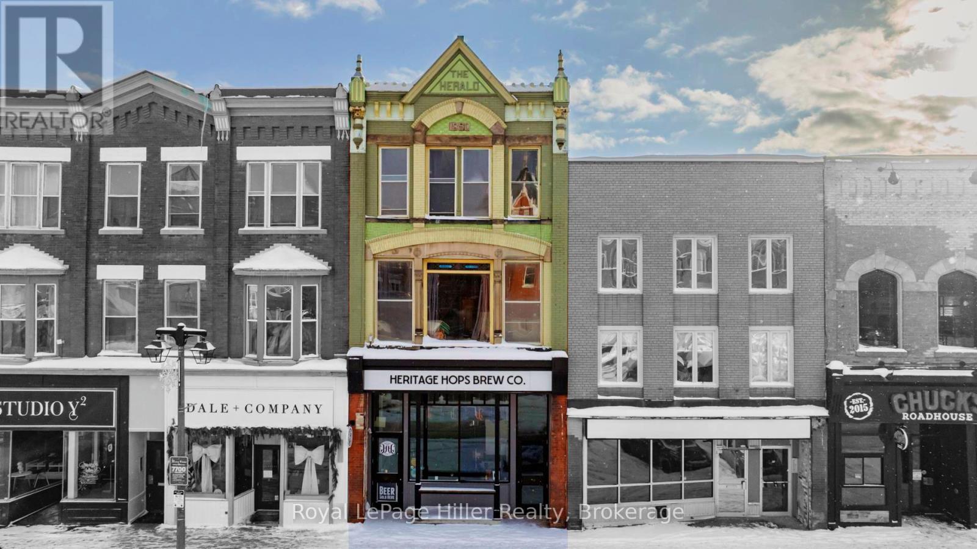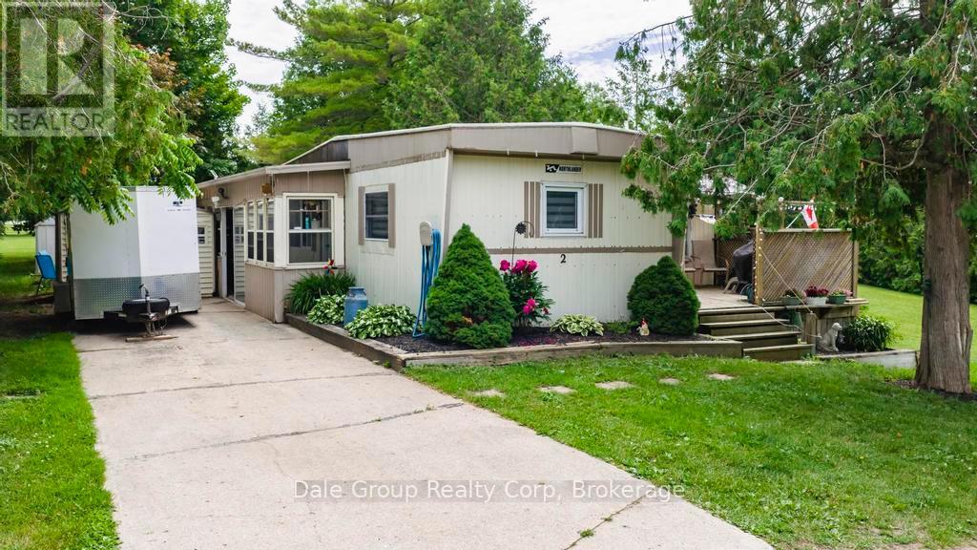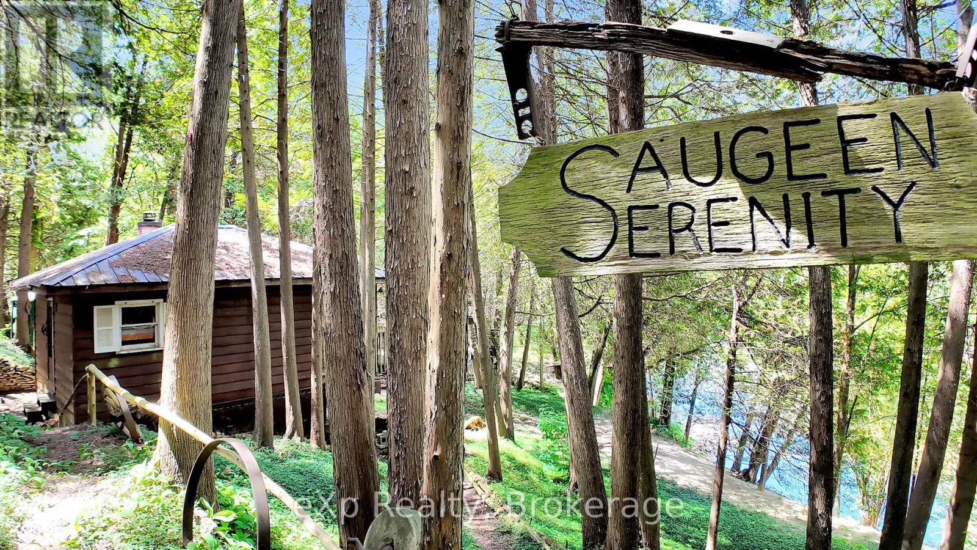Listings
263168 Wilder Lake Road
Southgate, Ontario
Custom Brick Bungalow on 4 Scenic Acres - Welcome to a beautifully built, all-brick bungalow offering over 2,400 sq ft of thoughtfully designed living space, surrounded by nature on a peaceful 4-acre property. Whether you're strolling wooded trails, relaxing by the spring-fed pond (100' x 80'), or enjoying time on one of three private decks (over 1,000 sq ft combined), this home offers space to unwind and connect with the outdoors. Children will love the elevated 12' x 16' playhouse, while those with hobbies or toys will appreciate the heated garage/shop (50' x 26'), concrete pad, two 20' storage containers, and additional shed - everything you need for work or play. Inside, you'll find a warm, open-concept layout and a spacious oak kitchen with thoughtful details like built-in china cabinets, under-cabinet lighting, a wall oven, gas cooktop, and Bosch dishwasher. The home includes three bedrooms, including a generous primary suite with a luxurious 5-piece ensuite. Stay cozy in cooler months with a wood stove on the main floor and a pellet stove in the lower level, offering both comfort and efficiency. Built for lasting comfort, the home features 2x6 construction, R20/R40 insulation, and a new steel roof (2023) in a rich copper tone. Enjoy the privacy of country living with the convenience of a paved road, fiber optic internet, and local amenities just minutes away - including the beloved Pebbles Family Buffet and Bakery. Plus, you're less than 15 minutes to both Durham and Mount Forest, offering easy access to schools, shopping, and services. With quality finishes, spacious surroundings, and room to live, play, and grow, this is a property that truly feels like home. Some photos virtually staged for inspiration. (id:51300)
RE/MAX Icon Realty
19 Findlay Way
Centre Wellington, Ontario
Welcome to this beautifully upgraded 4-bedroom, 3-bathroom two-storey home on desirable Findlay Way in Fergus. Located in a family-friendly neighbourhood, this home offers a functional layout with thoughtful finishes throughout. The main floor features hardwood flooring, a bright and open living area, and a well-designed kitchen that flows into the dining space ideal for both daily living and entertaining. Upstairs, you'll find four spacious bedrooms, including a large primary suite with a beautifully upgraded ensuite bathroom. The additional bedrooms are perfect for family, guests, or a home office, and the second full bathroom offers convenience for a busy household. With a single-car garage, great curb appeal, and a private backyard, this move-in-ready home is close to parks, schools, and all the amenities Fergus has to offer. (id:51300)
M1 Real Estate Brokerage Ltd
41 Prince Philip Boulevard
North Dumfries, Ontario
Welcome to this beautiful upgraded Cachet Homes Claremont Model (Elevation B) with 2,613 sq ft of luxurious living space. Features 4 spacious bedrooms, 3.5 bathrooms, 2nd floor laundry, and double car garage with direct access to home. Modern kitchen with brand new stainless steel appliances, open-concept layout, and premium finishes throughout. Located close to top schools, parks, shopping, and all essential amenities. AAA tenants only. A must-see! (id:51300)
RE/MAX Realty Services Inc.
41 Prince Philip Boulevard
North Dumfries, Ontario
Welcome to this never beautifully upgraded Cachet Homes Claremont Model (Elevation B) offering 2613 sq ft of luxurious living space. This 4-bedroom, 3.5-bathroom detached home features a double door entry, a functional open-concept layout, and direct access from the double car garage.Enjoy a modern kitchen equipped with stainless steel appliances & granite contor top, spacious living & dining areas, and a convenient 2nd floor laundry. The home is filled with natural light & zebra blinds installed throught the house and thoughtfully designed for growing families or professionals seeking comfort and elegance. (id:51300)
RE/MAX Realty Services Inc.
135 Stephenson Way
Minto, Ontario
Welcome to your dream home at 135 Stephenson Way, nestled in the desirable neighborhood of Palmerston, ON. This Energy Star-certified home offers over 2,800 square feet of finished living space and is only 3 years old, complete with a Tarion warranty. Step inside and be greeted by the stunning floor-to-ceiling foyer, solid oak stairs leading to the upper floor, and a striking floor-to-ceiling electric fireplace with featured wood wall panels, upgraded lightings adding cozy ambiance to the space. The open-concept design seamlessly connects the kitchen, living, and dining areas, creating an inviting atmosphere for family gatherings while overlooking the expansive backyard through large windows. Bathed in natural light, the kitchen features stainless steel appliances, including a gas stove with a range hood, cabinetry with deep drawers for pot storage, and quartz countertops with a beautiful subway tile backsplash. Adjacent to the kitchen is the laundry room and walk-in pantry, adding to the home's functionality. Sliding glass doors open to an interlock patio, perfect for relaxing or watching the afternoon sunsets. The upper level offers 4 bedrooms and 2 bathrooms, where the blue sky serves as the backdrop to every room. The primary bedroom features a spacious walk-in closet and a luxurious 4-piece ensuite with a glass shower and soaker tub. The vaulted ceiling allows the morning warmth from the sun to fill the room. Descend to the lower level through the solid wood stairs, where another bedroom, a 3-piece bathroom, and a spacious rec room await. The lower level boasts laminate flooring, pot lights, upgraded large windows, and a great wet bar, making it suitable for an in-law suite. The garage has a separate entry door and is EV-ready. Walking distance to trails, schools, a hospital, a retirement facility, and a park. About 45-minute drive to Elora, Kitchener-Waterloo, Guelph, and an hour to Brampton. (id:51300)
Right At Home Realty
745 Krotz Street E
North Perth, Ontario
Newly Built 4-Bedroom Bungalow in Sought-After Listowel. Welcome to this stunning, newly built 4-bedroom, 3 full bathroom bungalow, perfectly situated in one of Listowels most sought-after neighbourhoods. Designed with both comfort and style in mind, this home is ideal for downsizers or anyone seeking the ease of one-floor living without sacrificing space or convenience. Step inside to discover wide plank oak engineered hardwood floors that flow seamlessly throughout the main level, complemented by an abundance of natural light streaming through oversized windows. The open-concept layout creates a warm, inviting atmosphere, making entertaining effortless and everyday living a joy. At the heart of the home is a chefs kitchen, featuring premium finishes, ample counter space, and a functional layout that connects beautifully to the spacious living and dining areas. Each of the large bedrooms offers generous closet space and a serene setting, perfect for relaxing at the end of the day. Whether you're hosting family gatherings or enjoying a quiet evening in, this home offers both function and flair all while being just minutes from downtown Listowel, shopping, parks, and restaurants. Don't miss the opportunity to own this exceptional home in a thriving, well-connected community. (id:51300)
Shaw Realty Group Inc.
216 Barden Street
Guelph/eramosa, Ontario
Set in the heart of Eden Mills, this riverside gem just 20 minutes from Guelph and 45 minutes from Toronto Pearson Airport. The beautiful limestone building has watched over the community since 1871. Once the towns beloved general store, 216 Barden is a 3-storey, multi-unit property brimming with history, character, and incredible potential. With five distinct units, including a street-facing commercial space and four residential apartments, this is the kind of property that sparks creative visions. Whether you're dreaming of a live-work lifestyle, an artist retreat, a boutique B&B, or a long-term investment, this one delivers. The main commercial unit still holds all the charm of its past life, with a view over the river, original storefront windows, and dedicated parking. The main-floor unit features two comfortable bedrooms, a full 4-piece bathroom, and a welcoming open-concept kitchen and living area. Original wide-plank wood floors and a propane fireplace add warmth and charm. Upstairs, the second-level suite offers a bright, spacious layout with two bedrooms, a sun-filled porch, and a large eat-in kitchen. A 4-piece bath, and cozy living room with fireplace create an inviting and functional space. The third unit is a charming bachelor suite, complete with a private deck and its own 3-piece bathroom. At the top, the upper-level apartment is a standout with high ceilings, exposed beams, and timeless character. It includes a generous living room with fireplace, an updated kitchen, a 4-piece bathroom, a large primary bedroom with walk-in closet, and a second bedroom or dedicated home office. Thoughtfully maintained with a newer steel roof (2019), updated wiring, and separate hydro meters, this property offers modern infrastructure wrapped in old-world charm. If you've ever dreamed of owning a piece of Ontarios past, and shaping its future, 216 Barden Street in Eden Mills is calling. (id:51300)
Royal LePage Signature Realty
39 Greenberg Place
Stratford, Ontario
Have a look at this rare 1500sqft, 4 bedroom family friendly bungalow in "The Fields". The spacious foyer leads to a bright open concept main level. Quartz kitchen w/ island, walk-in pantry & stainless steel appliances, dedicated dining area & great room w/ coffered ceilings & gas fireplace. Primary bedroom including an updated 3pc ensuite w/ glass shower & walk-in closet. Two other main level bedrooms & 4 pc family bath.Gracious mudroom entrance from the garage w/ laundry and built-in cabinetry. Fully finished basement w/ dedicated office area, a fourth bedroom & a 2pc bath. Private, fully fenced rear yard w/ huge deck and mature gardens. Attached garage and double drive. Premium location on a low traffic, dead end street across from a park w/ playground. Quality built by B&S Construction in 2012. Call for more information or to schedule a private showing. (id:51300)
Streetcity Realty Inc.
21 Market Place
Stratford, Ontario
Prime Downtown Stratford Investment Opportunity. For Sale under Power of Sale. This is a rare chance to own a high-profile, mixed-use building located in the heart of Stratford's vibrant entertainment district and steps from the bustling Market Square. , this property offers exceptional potential for investors seeking a versatile space with both commercial and residential appeal.The commercial main floor and basement have been extensively renovated, creating a turn-key space designed to accommodate a thriving microbrewery and creative event space, perfectly positioned for success in Stratfords vibrant downtown core. These updates make the commercial areas ideal for businesses seeking high visibility and strong community engagement.The residential component spans 2,698 sq. ft. across the second and third floors and includes two 1-bedroom units and one 2-bedroom unit. These units exude charm and character, featuring an open-concept design that offers tremendous potential for customization and enhancement and present a unique opportunity to provide an authentic downtown living experience that tenants will love. Don't miss this chance to invest in a landmark property in one of Stratfords most sought-after locations. Contact the Listing Agent today for more details. (id:51300)
Royal LePage Hiller Realty
2 Sutton Drive N
Ashfield-Colborne-Wawanosh, Ontario
Welcome to this little hideaway at Huron Haven. This year round mobile home offers affordable living in a community that welcomes retirees and families alike. Located along the shore of Lake Huron just a few minutes north of Goderich Ontario and close to marinas, golf courses, airport and downtown shoppers square. The home offers 2 bedroom and 2 baths with a spacious open kitchen / dining / living and front deck all wheelchair accessible. The property also has 2 storage sheds, a concrete drive and extra parking close by for visitors. Park fees include the use of the clubhouse and outdoor pool and there are many social events on the calendar. This lot backs onto and is beside green space giving it much more privacy and space to move around. If you are looking for a cute, affordable place to call home, not far for town this is a great option. (id:51300)
Dale Group Realty Corp
159 Maple Hill Road
Brockton, Ontario
Own your own piece of heaven on the Saugeen River! Welcome to Saugeen Serenity. This one-bedroom off-grid cottage sits on a secluded half-acre with 300 feet directly on the Saugeen, making it perfect for kayaking, tubing, canoeing, or fishing! Or you can just sit back and relax or play a game of horseshoes! You'll feel like you're miles away but are only minutes from all the amenities of town - Hanover and Walkerton are both a short drive away. One small solar panel is in place, with potential for more. The sale comes with the primary dwelling, a camper with deck, shed, and all contents including canoe. (id:51300)
Exp Realty
208 Biltmore Drive
South Huron, Ontario
Don't miss this beautiful home nestled on a quiet court with an abundance of curb appeal in Grand Cove Estates. This home is sure to please those searching for a home that will welcome comfort and enjoyment. Beautifully landscaped front and back yards. The oversized and inviting deck is waiting for you to enjoy many hours of relaxation. Look forward to enjoying the warm and cozy wood burning fireplace on those chilly days/nights. Newer laminate flooring in the living, dining rooms and kitchen accentuates the warmth and coziness of this home. Newer fridge and stove. Inviting living room as you enter with large south facing windows for plenty of natural sunlight. Formal dining room off of the kitchen with garden door to back deck. Inviting kitchen with lots of cabinetry make this a joy to use. Spacious primary bedroom with double closet. Floor plan allows for a second bedroom/office/den and the full four piece bathroom with jetted tub for that luxurious bath. Grand Cove is a gated 55+ adult lifestyle community on the beautiful shores of Lake Huron. Everything is within walking distance. Grand Cove offers a saline heated swimming pool, wood working shop, tennis/pickleball, lawn bowling, gym, billiards, library, garden plots, bocce, shuffleboard and so much more for you to enjoy! (id:51300)
Next Door Realty Inc.


