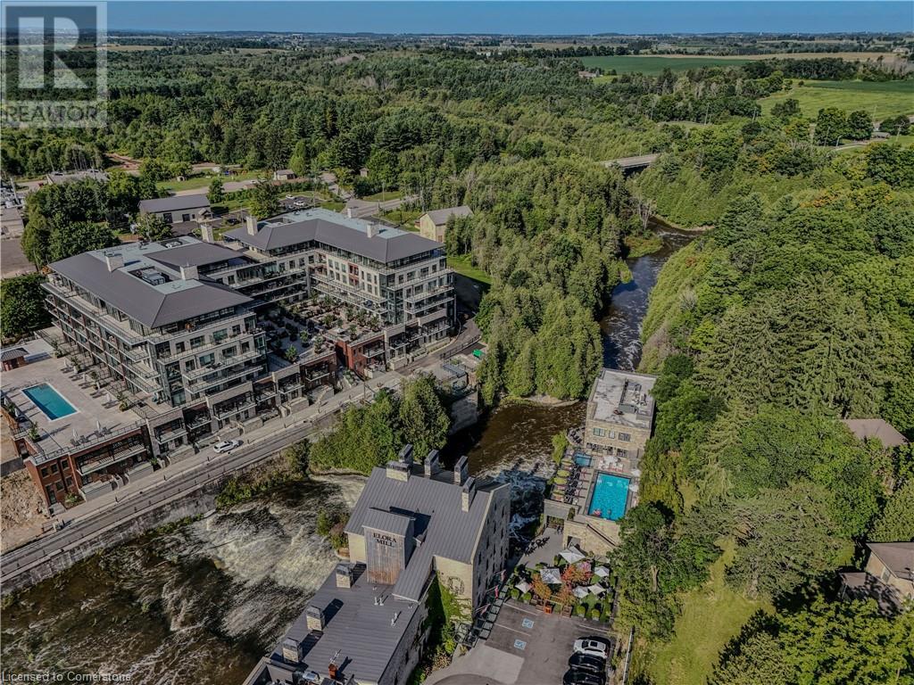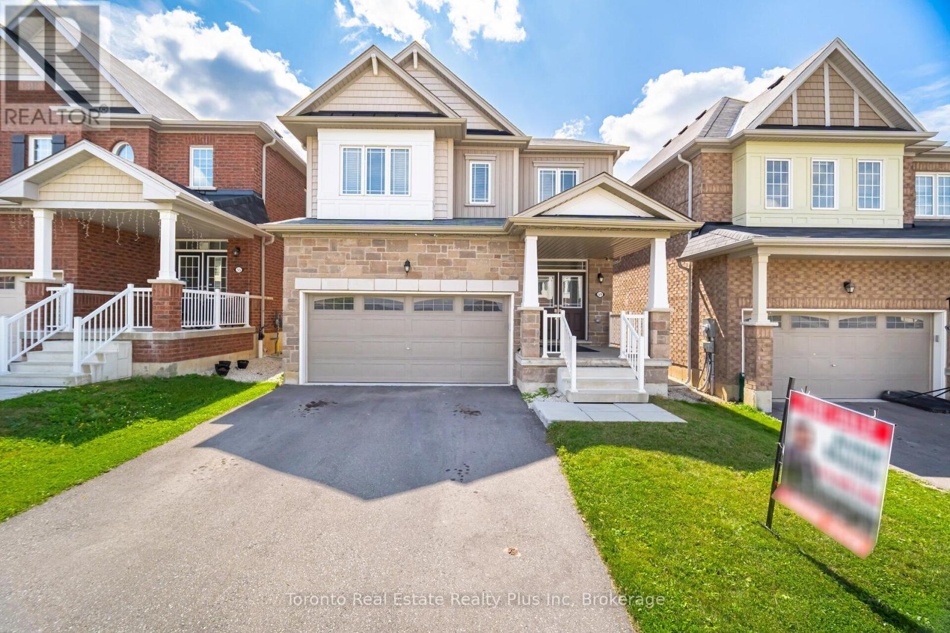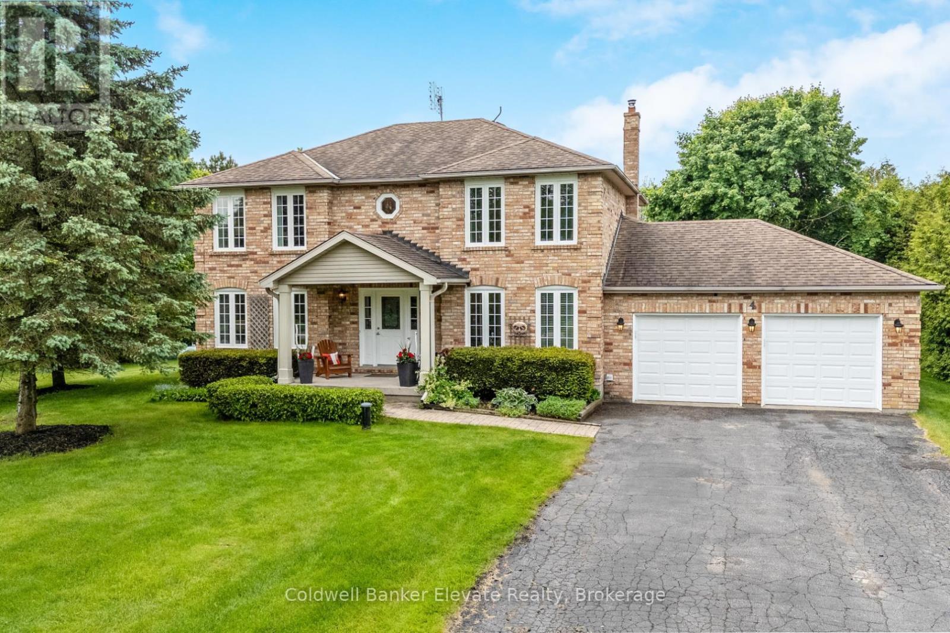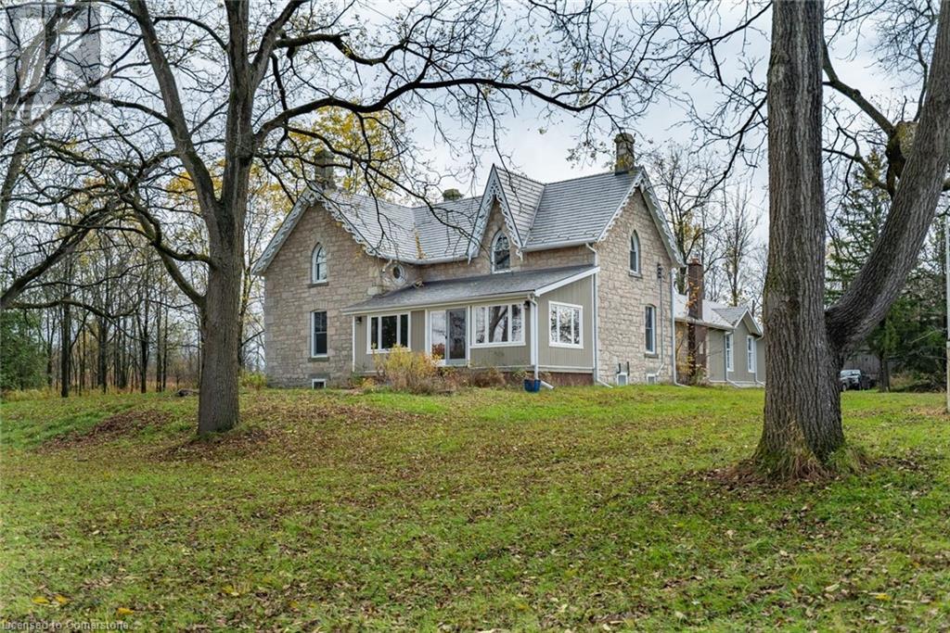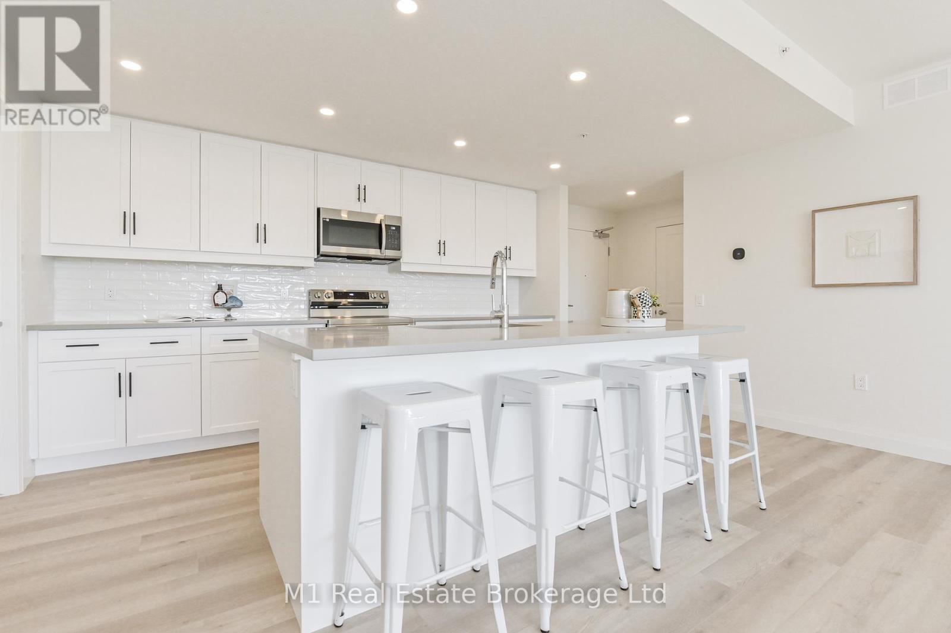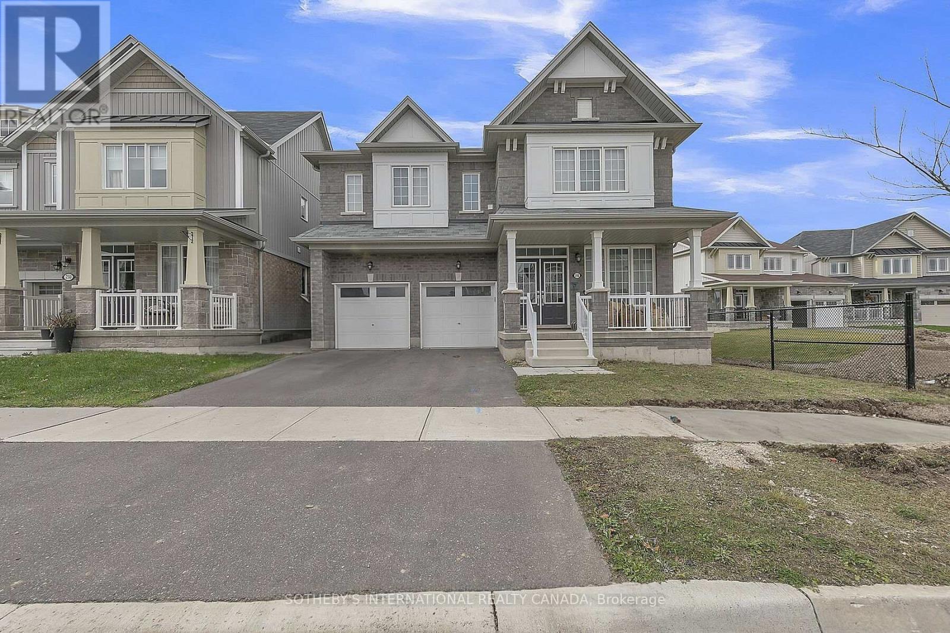Listings
6523 Wellington 7 Road Unit# 32
Elora, Ontario
This unique 2 bedroom plus den, 3 bath suite is an expansive 2,330 sq ft Custom Residence. Perfectly designed with a traditional home layout, its ideal for downsizers transitioning to condo living offering plenty of space and the ability to keep your large furniture. The open concept layout includes 10' ceilings and features a spacious kitchen with a large island with seating for four, and a rare walk-in pantry. A walkout leads to a private patio, perfect for outdoor dining and relaxation. The generous dining room accommodates a large table and is surrounded by windows with views of lush greenery. The open living room, with a cozy gas fireplace, offers space for multiple seating areas. Wall-to-wall windows frame stunning views of the Elora Gorge, the Elora Mills stonework, and Tranquil River vistas. Retreat to one of two expansive primary suites, each with walk-in closets, ensuite bathrooms, and walkouts to a private balcony overlooking the river. Fall asleep to the soothing sounds of flowing water. Additional features include a versatile den ideal for an office, TV room, or guest room plus three bathrooms and a large laundry room. Located on the riverside trail level, this suite offers easy access for pet owners to walk along the scenic trail. As a resident of the Luxurious Elora Mill Residences, you'll enjoy premium amenities such as a Concierge, Lobby coffee bar with daily fresh pastries from the Elora Mill, a furnished Outdoor Terrace overlooking the river, Lounge, Party room, Gym, Yoga studio, and an Outdoor Pool with spectacular river views!!!! (id:51300)
Corcoran Horizon Realty
126 Main Street S
Rockwood, Ontario
With a projected cap rate of 6.97 percent, this solid investment opportunity in the heart of downtown Rockwood offers consistent income and long-term potential. Listed at $999,000, the fully tenanted, freestanding mixed-use property at 126 Main Street South generates $69,600 in gross annual income across three separate units: a main floor commercial space secured on a five-year lease, a spacious three-bedroom residential unit on the second floor, and a well-maintained two-bedroom basement apartment. Each unit features in-suite laundry and individual heating controls, providing comfort and autonomy for tenants. The property includes four dedicated parking spaces at the rear, with additional street parking available. Zoned C1 under Guelph/Eramosa, the building supports a variety of business uses, enhancing its flexibility and appeal. A recent pre-inspection has been completed and is available to serious buyers, offering clarity and confidence. Located just 15 minutes from Guelph and 25 minutes from Milton, Rockwood is a growing community that blends small-town character with strong accessibility. This is a well-constructed, income-generating asset suitable for investors seeking dependable returns in a thriving area. (id:51300)
RE/MAX Escarpment Realty
126 Main Street S
Guelph/eramosa, Ontario
With a projected cap rate of 6.97 percent, this solid investment opportunity in the heart of downtown Rockwood offers consistent income and long-term potential. Listed at $999,000, the fully tenanted, freestanding mixed-use property at 126 Main Street South generates $69,600 in gross annual income across three separate units: a main floor commercial space secured on a five-year lease, a spacious three-bedroom residential unit on the second floor, and a well-maintained two-bedroom basement apartment. Each unit features in-suite laundry and individual heating controls, providing comfort and autonomy for tenants. The property includes four dedicated parking spaces at the rear, with additional street parking available. Zoned C1 under Guelph/Eramosa, the building supports a variety of business uses, enhancing its flexibility and appeal. A recent pre-inspection has been completed and is available to serious buyers, offering clarity and confidence. Located just 15 minutes from Guelph and 25 minutes from Milton, Rockwood is a growing community that blends small-town character with strong accessibility. This is a well-constructed, income-generating asset suitable for investors seeking dependable returns in a thriving area. (id:51300)
RE/MAX Escarpment Realty Inc
1172 8th Concession Road W
Hamilton, Ontario
Welcome to 1172 8th Concession Road West, a peaceful and serene, 91-acre property featuring a 1900s stone farmhouse with tons of character. Set back from the road, enjoy the pretty drive up the driveway as you approach the home. Inside features century characteristics such as deep window wells, original floorboards, tall trim, solid wood doors with original hardware, and even a claw-foot tub. The main floor offers a large eat-in kitchen, family room, living room, full bathroom, and a beautiful sunroom, all soaked in natural sunlight from the oversized windows. The second floor has three bedrooms including an 18 x 16 primary bedroom with a four-piece ensuite and walk-in closet. The home features an oversized garage with plenty of storage and inside access. Notice the metal roof with decorative facia giving this century home a classic look. RSA. (id:51300)
RE/MAX Escarpment Realty Inc.
59 Stamford Street
Woolwich, Ontario
INVESTOR and BUYERS ALERT! Updated Home with Legal Basement Suite & New Fencing! Discover this fantastic updated home, now featuring brand new fencing and a highly sought-after legal basement suite perfect for boosting your rental income! The open-concept main floor welcomes you with soaring 9-foot ceilings, sun-drenched great room with hardwood floors, and an updated kitchen boasting quartz countertops and tile flooring. It seamlessly connects to the dining area and leads to your private backyard. The legal basement offers a complete kitchen, 2 bedrooms, a bathroom, and laundry. Upstairs, find 4 bright bedrooms, including a spacious master with a walk-in closet and ensuite. Enjoy a charming neighbourhood, close to schools, a community center, and just 20 minutes from Waterloo University, Guelph, Cambridge, Kitchener, and the GO Station. Don't miss out book your viewing today! (id:51300)
Toronto Real Estate Realty Plus Inc
Lot 1b - 1b Clarke Street
Centre Wellington, Ontario
Spectacular vacant residential lot directly off of the Trestle Bridge Trail! Discover the perfect canvas for your dream home on this generously sized 47' x 114' lot, ideally situated in one of Elora's most desirable neighbourhoods. This rare opportunity offers direct access to the scenic Trestle Bridge Trail and is within walking distance to historic downtown Elora, with charming shops, cafes, and vibrant arts scene. Tucked away in a quiet part of town, this property promises a tranquil lifestyle with nature at your doorstep. Don't miss out - lots like this are hard to find! (id:51300)
M1 Real Estate Brokerage Ltd
37364 Londesboro Road
Ashfield-Colborne-Wawanosh, Ontario
Don't miss out on this beautiful 49 acre farm located just 15 minutes from Goderich, Ontario, outside of Benmiller. Find peace and paradise with this beautiful, treed, private parcel of land. There is a well-built home with two bedrooms and a 4 piece bathroom on the main floor and two additional bedrooms with a 3 piece washroom in the basement. If you need more space, above the garage, there is a two bedroom apartment with a private ensuite 4 piece bathroom for each room along with a shared kitchen area. The massive drive shed on the property, includes one section that is 48 feet by 75 feet and the other side is 60 feet by 60 feet, which gives you enough space for all your equipment and toys. The 46 acre field that has been systematically tiled is currently leased, and there are also three grain silos on the property. This property has so much to offer and endless possibilities! (id:51300)
Initia Real Estate (Ontario) Ltd
4 Southwinds Drive
Halton Hills, Ontario
Welcome to this well-maintained 4-bedroom family home, beautifully set on over an acre of land in the heart of Ballinafad. Tucked just north of Georgetown, in a coveted rural enclave near the scenic trails of Scotsdale Farm and Silvercreek Conservation Area, this property blends refined elegance with the warmth and space of country living. The main floor boasts a formal living room and a beautifully renovated chef's kitchen featuring gleaming granite countertops, top-of-the-line Miele appliances, and an abundance of prep space perfect for hosting family dinners or entertaining on a grand scale. Flow effortlessly into the cozy dining room where a wood-burning fireplace sets the scene for holiday feasts, and through French doors into the all-season sunroom, bathed in light through skylights in the cathedral ceiling. For convenience, the main floor is completed by a laundry room with garage access, a 2-piece powder room, and space for an office. Upstairs, the spacious primary suite is your private haven, complete with a generous walk-in closet and ensuite bath. Three additional bedrooms provide ample space for family, guests, or a home office with room to grow. Outside, the magic continues. Picture summer nights gathered around the fire pit or soaking away your stresses in the hot tub (as is). The lush grounds offer room for play, gardens, or simply soaking in the peace of nature. And with a driveway that easily parks 10 vehicles plus the attached double garage, there's no need to compromise when company calls. Power outage? No problem! The Generac generator will keep you comfortable with the lights on and water running, and the fibre optic internet connection will keep you online! Located in a quiet rural neighbourhood, but only 10 mins to downtown Georgetown or Erin, and 25 mins to the 401. Space, serenity, and sophistication all come together in this move-in-ready gem. Your forever home in the countryside is here - come experience it for yourself. (id:51300)
Coldwell Banker Elevate Realty
1172 8th Concession Road W
Hamilton, Ontario
Welcome to 1172 8th Concession Road West, a peaceful and serene, 91-acre property featuring a 1900’s stone farmhouse with tons of character. Set back from the road, enjoy the pretty drive up the driveway as you approach the home. Inside features century characteristics such as deep window wells, original floorboards, tall trim, solid wood doors with original hardware, and even a claw-foot tub. The main floor offers a large eat-in kitchen, family room, living room, full bathroom, and a beautiful sunroom, all soaked in natural sunlight from the oversized windows. The second floor has three bedrooms including an 18’ x 16’ primary bedroom with a four-piece ensuite and walk-in closet. The home features an oversized garage with plenty of storage and inside access. Notice the metal roof with decorative facia giving this century home a classic look. Book your showing today to see this charming farmhouse property surrounded by nature. Don’t Be TOO LATE*! *REG TM. RSA (id:51300)
RE/MAX Escarpment Realty Inc.
206 - 99b Farley Road
Centre Wellington, Ontario
Premium rental opportunity available August 1st, 2025. This remarkable offering includes one underground parking spaces, a spacious storage locker, and balcony basking in the southern exposure. This condo epitomizes luxury with its high-quality finishes, featuring elegant quartz countertops throughout, stainless steel appliances, a washer and dryer for your convenience, and an eco-friendly Geothermal climate control system, among other premium amenities. The sought-after layout showcases two generously sized bedrooms, each with its own ensuite bathroom.It's the perfect blend of comfort, style, and quality, ensuring that you can live your best life without compromise. Don't let this opportunity slip through your fingers! (id:51300)
M1 Real Estate Brokerage Ltd
32207 Sylvan Road
North Middlesex, Ontario
Searching for an affordable year-round home or cottage in a quiet, treed setting? Look no further! This property, tucked away in the charming hamlet of Sylvan, offers an incredible location. Enjoy close access to golf courses, wineries and cideries, and the excellent amenities found in Parkhill. If you need to commute north London is a +-35 minute drive away. For nature lovers and beach enthusiasts, you're just a short drive from picturesque hiking trails and the beautiful beaches of Grand Bend and Pinery Provincial Park. This solid one-floor home boasts an open-concept kitchen, dining, and living area, creating a welcoming atmosphere. The bathroom has recently been tastefully updated, and the flexible back room, currently used for woodworking, can easily become a spacious family room with convenient access to the back deck. You'll appreciate the extensive updates to the structure, including a new foundation under the original part of the home, upgraded plumbing and electrical, improved insulation, and a durable metal roof. The finished attic space provides ample storage space. Outside you will find a +-12 x 20 heated workshop and three other outbuildings one of which is currently being used as a wood kiln. This Sylvan gem offers easy access to everything you need, making it the perfect year-round residence or weekend escape. (id:51300)
Exp Realty
246 Dolman Street
Woolwich, Ontario
Welcome to your dream home in the prestigious Riverland community of Breslau! This exceptional 3,000+sqft residence offers an elegant blend of modern comfort and natural beauty, with breathtaking views of the Grand River. Designed for families who love space and style, this home features 6 bedrooms and 6 bathrooms, making it perfect for multi-generational living. Step inside to discover a thoughtfully designed open-concept main floor, where natural light floods the spacious living and dining areas. The beautifully designed kitchen is a chef's delight, boasting stainless steel appliances, an oversized island, and a walk-in pantry with convenient garage access ideal for busy lifestyles. Upstairs, the luxurious primary suite is a private retreat, complete with a spa-like ensuite and a spacious walk-in closet. Additional bedrooms are generously sized, offering comfort and privacy for the whole family. The fully finished walkout basement expands the living space, featuring additional bedrooms and bathrooms perfect for guests, extended family, or potential rental income. The large, private backyard backs onto the Grand River, offering ample space for kids to play, outdoor entertaining, or simply enjoying the peaceful surroundings. Enjoy easy access to scenic walking trails, parks, and all the amenities of Kitchener, Waterloo, and Guelph just minutes away! Experience riverside living at its finest in this rare and remarkable home. Don't miss your chance to make it yours! (id:51300)
Sotheby's International Realty Canada

