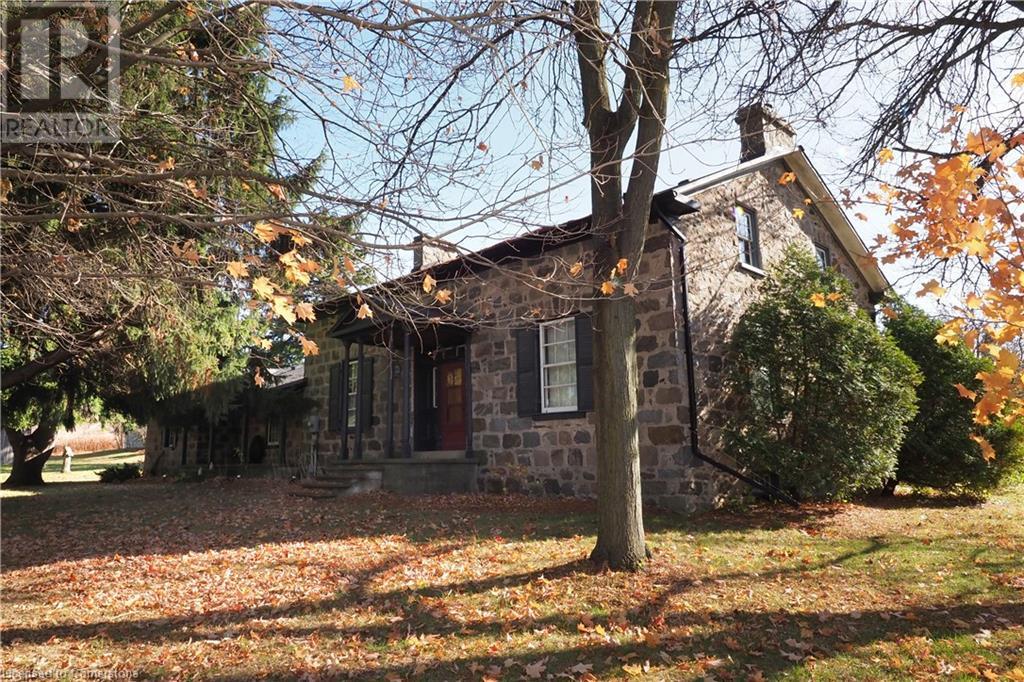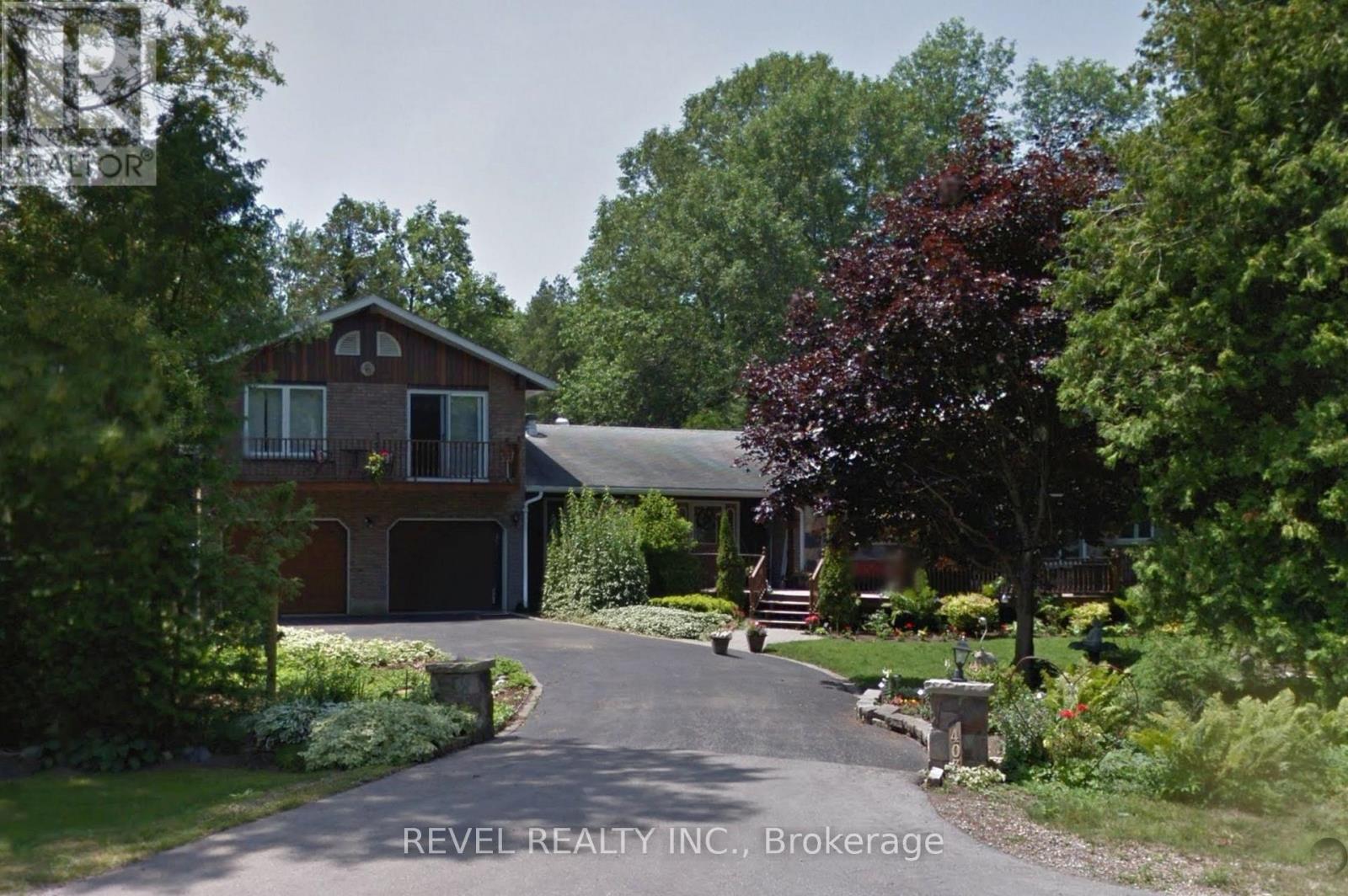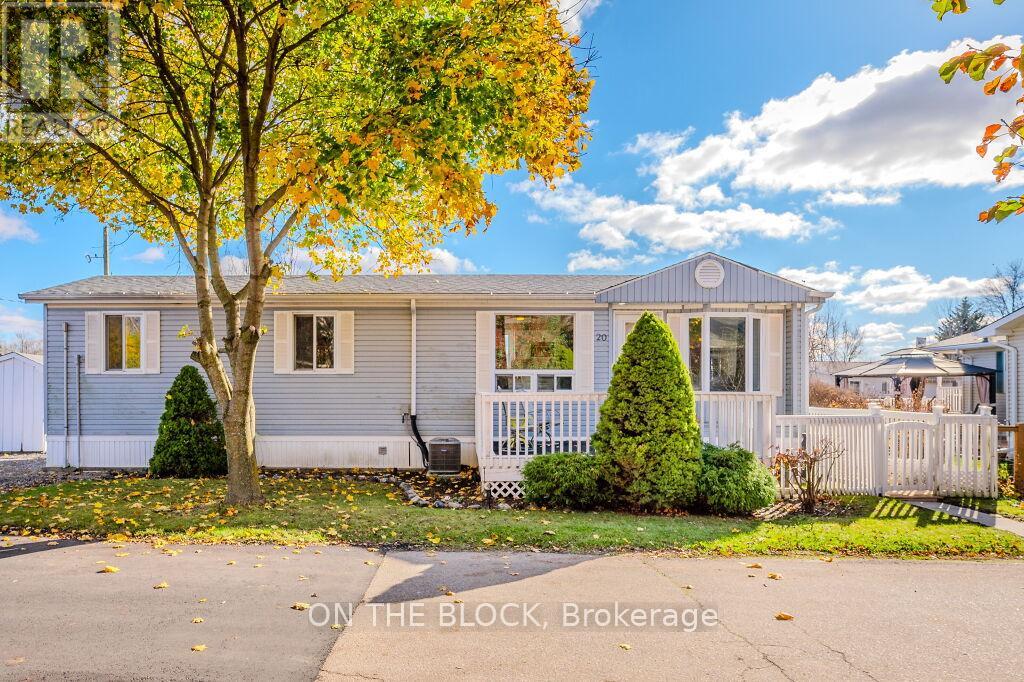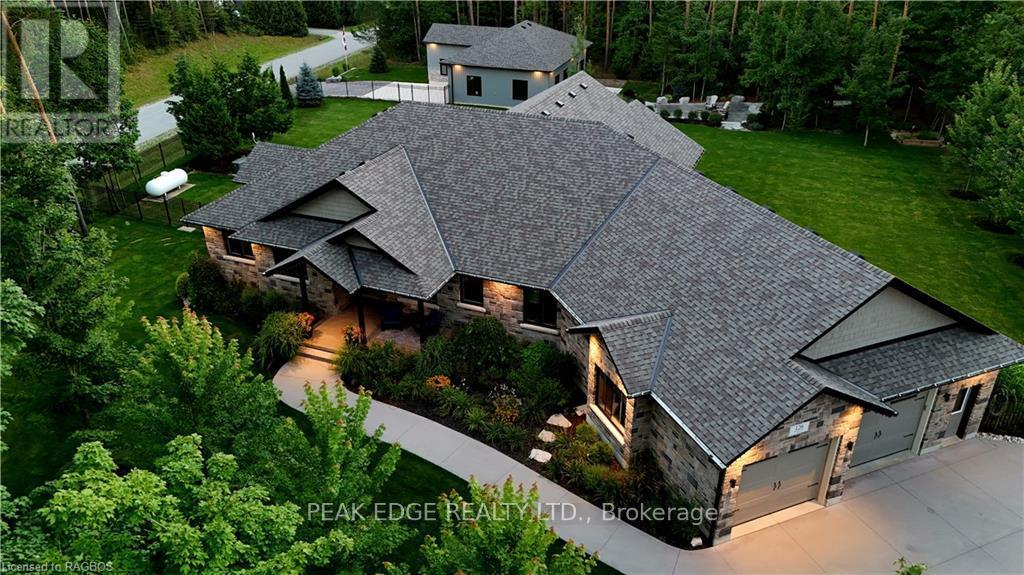Listings
82 Metcalfe Street
Centre Wellington, Ontario
The Porch Light Elora is a beautiful cocktail bar and licensed restaurant located in the heart ofhistoric Elora. This town lands on every list of Ontario's prettiest and sees a ton of tourism. Licensedfor 30 + 10 on the lovely, elevated patio with great tables and people watching high tops. This bar wascustom designed and has unique wood and metal work including the bar and swing stools. Set up as acocktail bar with minimal kitchen and a small menu. **** EXTRAS **** Great lease rate of $2,831 Gross Rent including TMI with 5 + 5 years remaining on the lease. 1,500 sqft layout that is easy to staff and manage. DJ area, cozy seating, and an excellent location onMetcalfe Street. (id:51300)
Royal LePage Signature Realty
2259 Cedar Creek Road
Ayr, Ontario
Century home on 5.69acres just outside of Ayr and minutes to the 401. This property boasts a charming stone home with a detached 2 car garage, barn and outbuilding. Pine floors and deep window sills compliment the vintage vibe of this home. The potential is endless. The home offers an eat in kitchen, pantry, man cave, MF primary, livingroom, den, office and two bedrooms and bath on the second level. There is an open space on the second level that also offers a great area to finish as a flex space for the family. Nestled behind the trees, this property offers a fabulous place to call home. (id:51300)
Howie Schmidt Realty Inc.
403 Apache Street
Huron-Kinloss, Ontario
Welcome to your dream home in the picturesque community of Point Clark! This beautifully upgraded detached home is the perfect blend of modern comfort and serene lakeside living. With 3 spacious bedrooms, 3 bathrooms, and plenty of room for the whole family, this property is designed for both relaxation and entertaining. Enjoy restful nights in the three large bedrooms, each offering ample space and natural light. The bathrooms provide both style and functionality. from the open concept living areas to the thoughtfully designed kitchen, every corner of this home has been meticulously updated with high-quality materials. With expansive, living spaces, a large dining area, and a backyard ideal for gatherings, this home is perfect for hosting family events, dinner parties or relaxing weekends. This charming home is truly a rare find. Whether you're looking to raise a family in a tranquil, scenic environment or seeking a relaxing getaway, check it out! You will surely be left speechless! (id:51300)
Revel Realty Inc.
23 Santo Court N
Woolwich, Ontario
Modern 2-story well-lit detached home with 2 car garage located in a family-friendly neighborhood in Breslau with an impressive curb appeal and a welcoming front porch. The house has a beautiful elevation, colour combination and a complementing stone and wooden cladding. The house is located on a pie shaped lot on a kids friendly cul-de-sac. Spacious foyer leads to an expanded kitchen which has a big island with electrical outlet. The kitchen leads to the great room with beautiful views of backyard that merges into a ravine. Features 9ft ceilings on the main floor and lots of natural light from big windows. Upgraded hardwood floors and extra-wide hardwood stairs with metal pickets. Upstairs offers abundant natural light, four spacious bedrooms including a generous primary suite with a walk-in closet and luxurious 4pc ensuite with a soaker tub, a second 3pc bathroom with an additional linen closet. 2nd bedroom has a big walk-in closet and a huge window. Big windows in 3rd and 4thbedroom let in a lot of natural light. Upgraded hardwood in the hallway, carpet only in bedrooms. Laundry and a large linen closet is conveniently located on the hallway. Look-out basement with large windows letting in a lot of natural light. Rough-in for EV charger in garage. A large backyard with a wooden deck backing into a beautiful ravine. Just 5 minutes drive to Kitchener airport and 15 minutes drive to Kitchener Go station. Currently rented out to 3 working individuals ready to move out if needed. Perfect for immediate moving-in or for investment purposes as well. **** EXTRAS **** S/S appliances, includes fridge, gas stove, dishwasher, washer and dryer. (id:51300)
RE/MAX Gold Realty Inc.
350 Wellington Rd 7 Road
Centre Wellington, Ontario
This property presents an immediate builder opportunity, fully approved for 271 townhome lots comprising of back-to-back, conventional, double front townhomes, and optional live/work units. Located in the vibrant Elora area and just a kilometer from Downtown Elora, this property is primed for medium density residential development. Join the thriving Centre Wellington community and leverage the area's natural splendor and small-town charm to shape your next residential development project. **** EXTRAS **** Water and Waste Water Allocation is available for this site, services located nearby at Davis street (id:51300)
Royal LePage Real Estate Services Ltd.
224 Rea Drive
Centre Wellington, Ontario
Never Lived In!! One Of The Big House!! 4 Bedrooms With 3 Parking Inside Tandem Garage!! Double Door Entry To Foyer And Office/Den, Open To Above Living Room, Gas Fireplace in Huge Family Room, Extra Big Kitchen With Two Tone Cabinetry, Centre Island, Dark Hardwood Staircase To Upper Level, Huge Master Bedroom With His/Her Closet And Spa Kind Of Bathroom With Free Standing Tub And Big Shower, Every Bedroom Has Walk In Closet And Bathroom Attached, No Neighbour Behind For Complete Privacy. (id:51300)
Century 21 People's Choice Realty Inc.
20 Golden Pond Road
Puslinch, Ontario
Charming and renovated, this cozy two-bedroom home is ideal for those looking to down size or a family just starting out. Set in a friendly, scenic community, this property offers a spacious backyard complete with a serene creek. Residents can enjoy peaceful walks along the communities mini lakes, relax or play at the outdoor pool, or enjoy some golf at the near by golf course. A perfect blend of comfort and natural beauty awaits in this inviting home. **** EXTRAS **** Magnetic Knife Holder, Coffee Bar Rack, Two Sheds in the backyard (id:51300)
On The Block
126 Forest Creek Trail
West Grey, Ontario
Live a healthy stress-free lifestyle at Forest Creek Estates, where hiking trails, Kayaking, ATVing, and the outdoors surround you everywhere you look. \r\nThis high-quality custom owner-built house was constructed in 2020 & features high quality construction & energy efficiency. With over 5,000sqft of finished living area, including 3 bathrooms, 5 bedrooms, 2 kitchens and an extra-large garage creates welcoming space. From the heated driveway/sidewalk & floors to the spray foam and BIBs insulation you get a TRUE R24 energy rating. 9ft ceilings and large windows on both levels provide an exceptional open feel along with custom hard wood cabinetry & high-quality flooring throughout, making this modern design a delight to entertain or cozy up to stay in. Enjoy the large covered rear patio/hot tub through the day and star gaze at night around the amazing stamped concrete outdoor campfire. Need a secondary suite, no problem, there is one in the basement perfect for ageing parents or tenants with its separate entrance. Storage will never be an issue with a large shop located to the rear, having its own laneway, in floor heating makes it a comfortable hideaway. This large 1.03-acre corner lot is professionally landscaped, with irrigation & nestled amongst mature maple and pine trees creating your own private retreat. Worried about living in the country, don’t be, with one of the fastest fiber optic internet speeds, surface treated roads, and back up whole house generator, makes working from home with ease. Walk down to the lake and jump in your Kayak for some RNR and take in the beauty of the Escarpment Biosphere Conservancy. Nicely located 15 mins from 3 hospitals, and all your shopping/grocery requirements. Move in and connect yourself to this smart home and destress. (id:51300)
Peak Edge Realty Ltd.
411768 Southgate Sideroad 41
Southgate, Ontario
Looking for a show stopper of a country getaway, then look no further. This home located just outside of Holstein has seen extensive renovations over the last few years and is ready for a new family to enjoy the tranquility it offers. As you enter the property you will feel part of nature with the soaring maple bush which surrounds the home giving it complete privacy. The inside has had a total makeover in Kitchen, Bathrooms, Flooring, Bedrooms, Windows, Doors, Mechanicals and more. The family room near the front foyer is a great spot to relax, entertain and watch kids/pets in the rear fenced yard from the large picture windows. Head into the custom kitchen with functional wood airtight stove. Next you will enter the real showstopper. The great room with cathedral ceilings with sliding glass doors to the wrap around deck and pool are accented with a wood beam and propane fireplace. Great for entertaining guests and family year round. To round out the main floor there are 2 large bedrooms, a 3pc bath and a pantry which is just off the kitchen. Head upstairs and you will find a custom tiled shower in the 3pc bathroom with heated floors. There is a large 3rd bedroom that overlooks the great room. Enter the primary suite with sitting area and the biggest walk in closet you can think of with custom organizers. Head outside you will love the detached garage which has a wrap around enclosed lean-to as well as a loft area on the second floor for storage. The deck surrounding the home features a fenced in area, a hot tub area as well as a sitting area next to the above ground pool. This home must be seen to truly capture the country yet luxury feel and privacy it has to offer. Contact your REALTOR® today to view this beautiful home and to get the complete features list. (id:51300)
Coldwell Banker Win Realty
62 Main Street
Bluewater, Ontario
Welcome to this charming 1.5 Storey home featuring 3 spacious bedrooms, 1.5 baths and a fully fenced yard with recent updates throughout. Enter through the side door into a spacious mudroom with main floor laundry and a newly renovated 4-piece bath. The cozy living room boasts warm carpeting, abundant natural light and front door access. The bright eat-in kitchen is perfect for family meals and comes with an updated dishwasher, large windows and stylish vinyl plank flooring. Upstairs, you'll find the roomy primary bedroom to the north and two generous bedrooms to the south along with a convenient 2pc bathroom. Step outside to a large deck, ideal for entertaining, overlooking a private fenced-in yard where kids and pets can play safely. Located in Zurich's desirable west end, this home is minutes from St.Joseph's stunning sunset beaches and a short drive to Grand Bend, Goderich & Exeter. Ideal for first time buyers, this home offers a blend of comfort, charm and affordability- don't miss your chance to view! (id:51300)
Coldwell Banker Dawnflight Realty
28 - 28 Macpherson Avenue
Huron East, Ontario
Welcome to The Bridges of Seaforth, a sought-after adult lifestyle community where comfort and leisure meet! This stunning bungalow, built in 2015, is being offered for sale for the first time and boasts an unbeatable location directly across from the clubhouse, with picturesque views of the 16th green at Seaforth Golf Course. The main floor features two spacious bedrooms, including a primary suite complete with a walk-in closet and a 4-piece ensuite. An additional 4-piece bathroom and convenient main-floor laundry add to the home's functionality. The eat-in kitchen, with its peninsula, opens to a cozy sitting area at the rear, perfect for casual relaxation. At the front of the house, you'll find a formal dining and living room highlighted by a gas fireplace, creating an inviting space for entertaining. The finished basement offers incredible versatility with a large recreation area, a third bedroom, and a 2-piece bathroom (with a rough-in for a shower). Egress windows provide the option to add more bedrooms if desired. This home is equipped with gas heating and central air for year-round comfort. As a resident of The Bridges of Seaforth, you'll have access to a state-of-the-art clubhouse featuring an exercise room, games room, party room, pool, sauna, tennis court, visitor parking, and a workshop. Dont miss your chance to live in this vibrant, amenity-rich community. Hardwood floors, carpet, and vinyl flooring in the kitchen have all been updated within the last year. (id:51300)
Coldwell Banker Dawnflight Realty Brokerage
53 Robertson Street
Minto, Ontario
Welcome to 53 Robertson St, your recently renovated 3 bedroom storey and half home that is boasting with natural light. This home not only has undergone many renovations including vinyl siding, natural gas furnace, central air, flooring and more but it is also situated on a 146' deep lot and includes a detached garage or workshop allowing you to have endless space for gardens, gatherings, kids and pets to enjoy. As you walk through the front door you are greeted with a decent sized foyer leading you directly into your open concept kitchen and dining room featuring ample food prep space as well as space for your harvest table and coffee bar. Your spacious living room boasting with natural light, massive bathroom featuring a tiled walk in shower, separate claw foot soaker tub and private toiletry space, main floor bedroom benefiting from an expansive walk in closet as well as the main floor laundry and back mud room leading you out to the back deck and yard finish off the remainder of the main floor. 2 additional bedrooms and a sitting space complete the second level of the home. Call Your REALTOR® Today To View What Could Be Your New Home at 53 Robertson St, Harriston. (id:51300)
Royal LePage Heartland Realty












