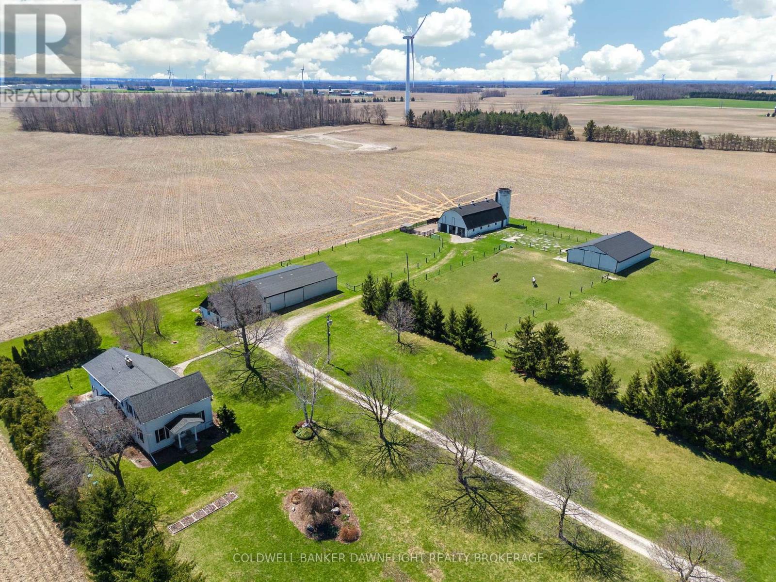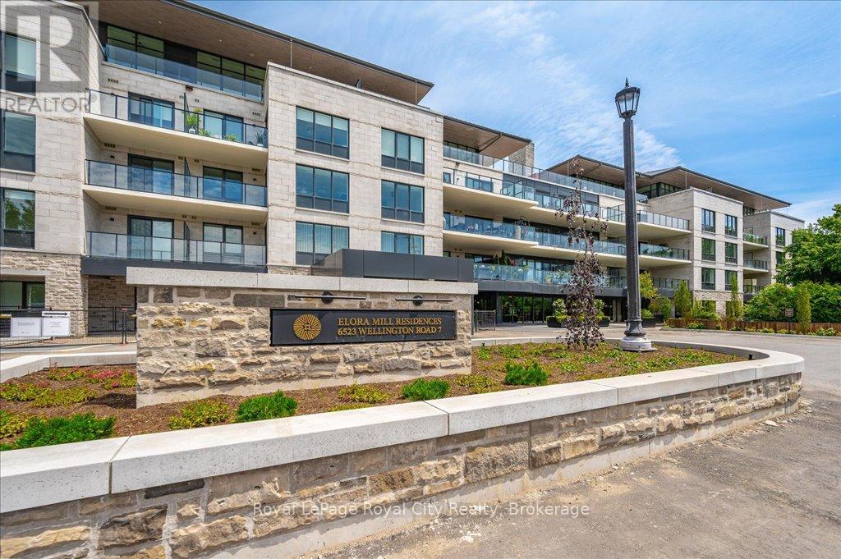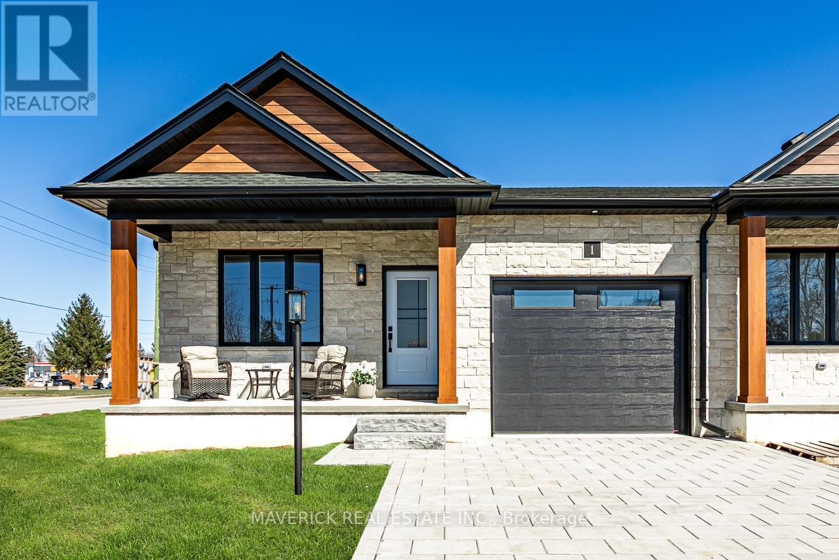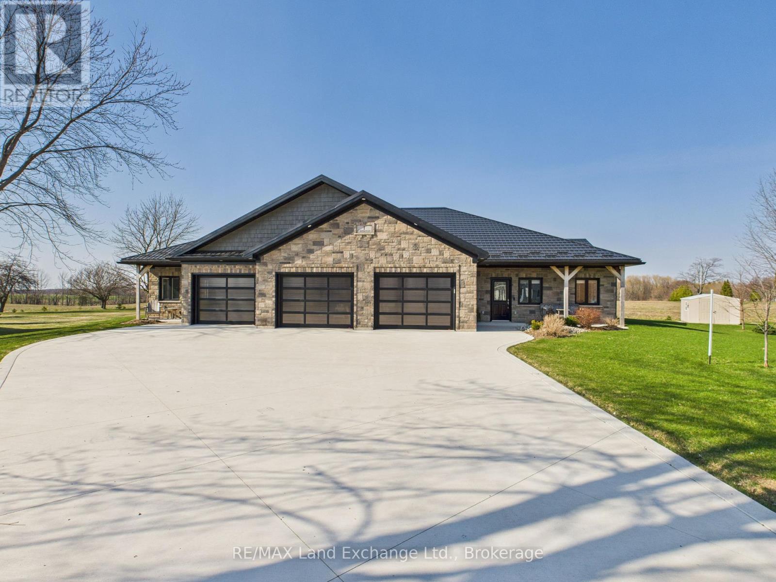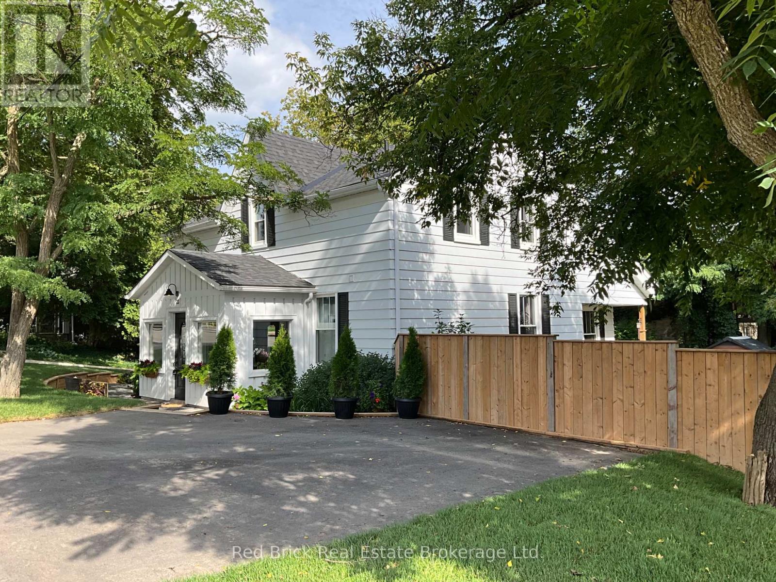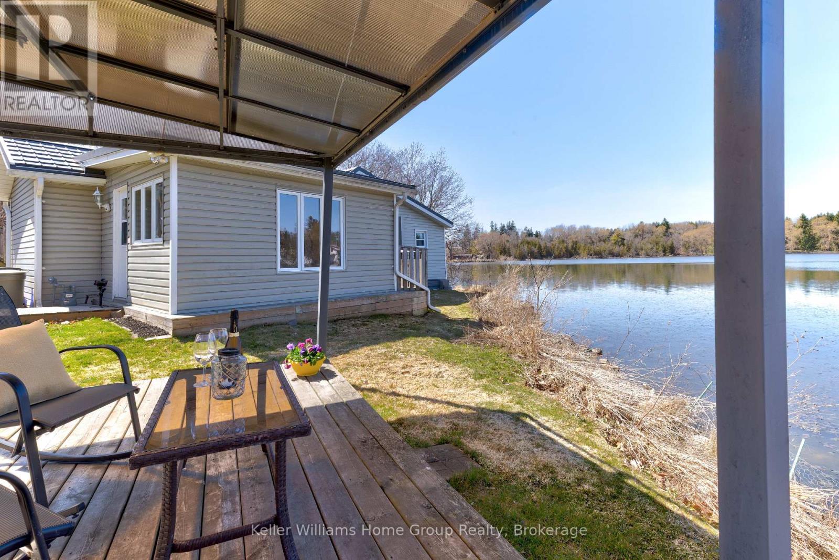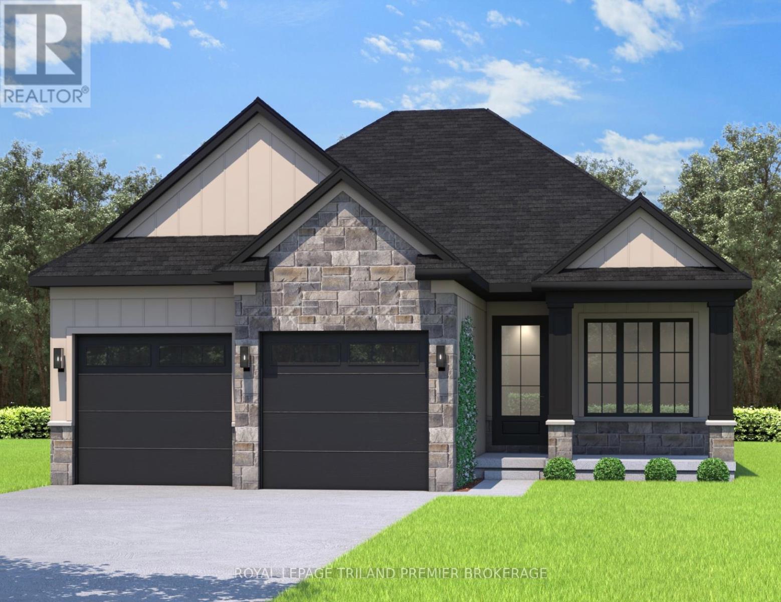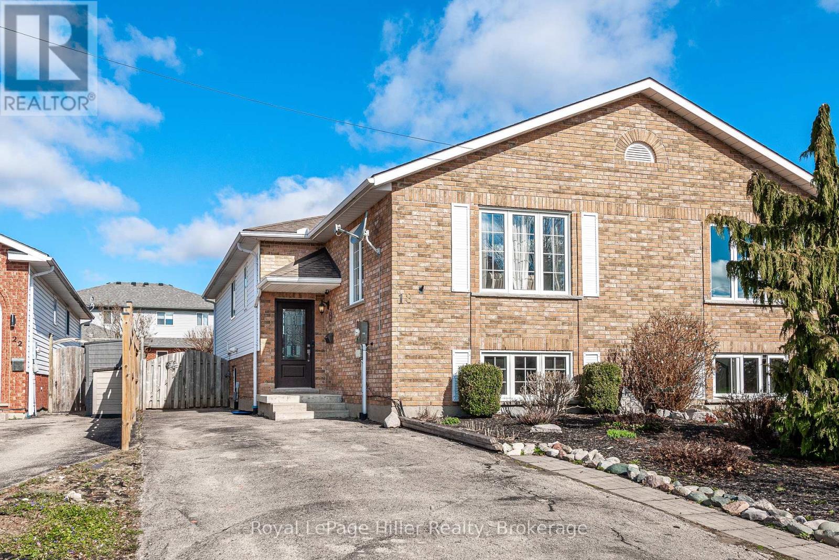Listings
38565 Dashwood Road
South Huron, Ontario
The picturesque property you've admired for years is now available. This stunning 3.8-acre horse farm is impeccably maintained and offers everything needed for peaceful country living. The spacious home features five bedrooms and three distinct living areas on the main floor, providing plenty of space for the entire family. A highlight of the home is the expansive great room with vaulted ceilings, measuring nearly 700 square feet, perfect for entertaining or relaxation. The interior has been recently updated with modern flooring and fresh paint, making it completely move-in ready.The home is connected to municipal water and natural gas and benefits from a newer septic system, fibre optic internet, and a paved driveway. Outside, the property includes three well-maintained outbuildings. The 30' x 64' shed features an enclosed workshop area, while the horse barn is equipped with five stalls, a tack room, and an additional large pen. There is also an open-faced run-in barn with a dust-suppressed sand floor. Multiple fenced paddocks complete the setup, making it ideal for horse enthusiasts or hobby farmers.Located just minutes west of Exeter on Dashwood Road, this property offers a rare opportunity to enjoy rural tranquility without sacrificing convenience. There is nothing left to do, just move in and start living your dream. (id:51300)
Coldwell Banker Dawnflight Realty Brokerage
425 - 6523 Wellington 7 Road
Centre Wellington, Ontario
Elegant 4th floor 1 Bedroom + Den with solid wood doors, built-in appliances and an incredible view. High enough to see the River and parts of downtown Elora while maintaining privacy on the balcony, overlooking the salt water pool. Four piece guest bathroom with glass doors on the tub, and handy storage pullouts under the sink, Three piece Ensuite with tiled walk-in shower and more convenient storage pullouts. A King Size bedroom with a glass wall of windows overlooks the Downtown skyline and the pool deck facing the Grand River. A Laundry closet and private den or second bedroom finish off this space. All the amenities you have come to expect from such a well appointed new building. Underground parking, locker, bike storage, exercise room, yoga room and a large pool patio overlooking the River. (id:51300)
Royal LePage Royal City Realty
113 Bean Street
Harriston, Ontario
Stunning 2,174 sq. ft. Webb Bungaloft – Immediate Possession Available! This beautiful bungaloft offers the perfect combination of style and function. The spacious main floor includes a bedroom, a 4-piece bathroom, a modern kitchen, a dining area, an inviting living room, a laundry room, and a primary bedroom featuring a 3-piece ensuite with a shower and walk-in closet. Upstairs, a versatile loft adds extra living space, with an additional bedroom and a 4-piece bathroom, making it ideal for guests or a home office. The unfinished walkout basement offers incredible potential, allowing you to customize the space to suit your needs. Designed with a thoughtful layout, the home boasts sloped ceilings that create a sense of openness, while large windows and patio doors fill the main level with abundant natural light. Every detail reflects high-quality, modern finishes. The sale includes all major appliances (fridge, stove, microwave, dishwasher, washer, and dryer) and a large deck measuring 20 feet by 12 feet, perfect for outdoor relaxation and entertaining. Additional features include central air conditioning, an asphalt paved driveway, a garage door opener, a holiday receptacle, a perennial garden and walkway, sodded yard, an egress window in the basement, a breakfast bar overhang, stone countertops in the kitchen and bathrooms, upgraded kitchen cabinets, and more. Located in the sought-after Maitland Meadows community, this home is ready to be your new home sweet home. Don’t miss out—book your private showing today! VISIT US AT THE MODEL HOME LOCATED AT 122 BEAN ST. (id:51300)
Exp Realty (Team Branch)
Exp Realty
45 Aberfoyle Mill Crescent
Puslinch, Ontario
Welcome to the Meadows of Aberfoyle! Discover a hidden gem in one of Puslinch's best-kept secrets just mins from the 401. This exceptional bungalow is nestled in a prestigious community of 55 private executive homes, offering charm, tranquility, and a sense of sophistication. Backing onto 16 acres of conservation land with serene walking trails, picturesque ponds, and even a mini putting green, this community is perfect for those seeking a relaxed yet refined lifestyle. Despite its peaceful atmosphere, its just under 10 minutes to grocery stores, restaurants and quaint shops. Step into this thoughtfully designed home with 9-foot ceilings and an open-concept layout that seamlessly blends style and function. Main level features 2 bedrooms, while the fully finished basement offers a versatile rec space with a gas fireplace, bar and an additional two bedrooms perfect for guests or extended family. The Chefs Kitchen is a standout feature, sure to impress any culinary enthusiast. A large island provides ample space for meal prep and hosting, the gas stove, complete with a pot filler, makes cooking a breeze. Elevate your mornings with the built-in Miele coffee station say goodbye to Starbucks when you can craft the perfect macchiato from home! The living room is a cozy retreat with a gas fireplace and a walkout to the patio. Step outside to enjoy outdoor living with a covered Pergola and a gas BBQ for summer gatherings. Some recent updates include brand new garage doors, new dishwasher and microwave, beautifully renovated 5 piece bathroom and upgraded flooring throughout the main level. Be sure not to miss the convenient mudroom with garage access. Don't miss your chance to experience the charm and exclusivity of The Meadows of Aberfoyle. Schedule your private showing today! **EXTRAS** 9 Foot Ceilings, Gas Fireplace, New garage doors, Pergola, Gas BBQ Line Outside, Extended Driveway parking for 4 cars, Ecobee Thermostat (id:51300)
Exp Realty
2 - 183 Brock Street
Zorra, Ontario
Welcome to Hogg Constructions newest development in the charming town of Thamesford! These stunning 2-bedroom, 2-bathroom bungalows are designed for those looking to downsize or mature adults seeking the ease of one-floor living. Featuring a modern, open-concept design, these homes are bright, warm, and inviting. No detail has been overlooked, brand-new hardwood flooring, sleek modern lighting, and pot lights throughout create a stylish and welcoming ambiance. The bathrooms and laundry room showcase elegant marble tiling, adding a touch of luxury to everyday living. These move-in-ready homes are an absolute must-see! Don't miss your chance to own a beautifully crafted bungalow in this exclusive community. (id:51300)
Maverick Real Estate Inc.
1 Cameron Street
Kincardine, Ontario
Stunning Stone Bungalow on 0.8 Acre Lot in Tiverton. Immaculate 6-year-old custom stone bungalow with 2,811 square ft. of living space on a quiet street in Tiverton, just minutes to Bruce Power & Inverhuron Beach. This spacious home features an open-concept kitchen/dining/living area, 3 large bedrooms, 2 full baths, in-floor heating (gas on-demand), and ductless heat pumps with A/C. Includes a private in-law suite with separate garage entry, full kitchen, bedroom & ensuite. Enjoy a massive covered patio, private backyard, 2 storage sheds, metal roof & cladding, wide concrete driveway & triple car garage. A rare find on a beautifully oversized lot. Don't miss your chance call your Realtor today! (id:51300)
RE/MAX Land Exchange Ltd.
162 Dempsey Drive
Perth East, Ontario
Beautiful two story detached home, by Ridgeview Homes. 1591 sq. ft. of well-designed living space. Features 3 spacious bedrooms and 2.5 bathrooms. The open concept living room, dining room and kitchen create a bright and airy atmosphere, perfect for both everyday living and entertaining. The primary bedroom is a true retreat, complete with a walk in closet and a private ensuite bathroom. Additional highlights include a double garage, covered porch and a full unfinished basement with separate entrance from builder (upgrade), a 3 pc. bathroom rough in, cold room, sump pump, big windows. The furnace, hot water tank (rental) nicely located in a corner to make full use of the space of the basement. Located just on the edge of Stratford, this home offers a peaceful setting while being just minutes away from the local amenities, shops and restaurants. 30 minutes to the great city of Kitchener & Waterloo. (id:51300)
Ipro Realty Ltd.
23 Mill Street E
Centre Wellington, Ontario
Step into your new life in the heart of historic Elora. This beautifully restored four-bedroom century home is located steps away from the shops/dining of the village center and the splendour of the Grand River. Built in 1858, this picturesque house retains much of its defining features and charm, such as high ceilings, original trimwork, doors and hardware. A professional renovation over the last decade has provided all of the comforts and updates of the modern world. A craftsman-style sunporch greets your entry to the centre hall plan and invites you into the massive kitchen/dining room featuring a wall of built-in pantries, custom cabinetry and all-new appliances. Relax by the fireplace in your gracious living room with ample space for entertaining with family and friends. Main floor amenities include a full bathroom, laundry area (with new washer & dryer) and a bonus room. The second story hosts four generous bedrooms, plenty of storage and a two-piece bathroom. Adding to the possibilities of the home is a formerly legal main floor accessory apartment located at the rear. This space provides a perfect opportunity as an in-law suite, home office or Air B&B. If you desire a full-time tenant, this apartment is easily reinstated and is separately metered for hydro and water. The fully fenced backyard is perfect for outdoor living. It features an attached elevated deck, a lower deck with a shed and sitting area, beautiful landscaping and a flat mulched area great for a pool, hot tub, gardens, etc. Two paved driveways with parking for four cars complete this fabulous home. Book your showing today! (id:51300)
Red Brick Real Estate Brokerage Ltd.
83 Mitchell Street
Wilmot, Ontario
Discover the perfect blend of lakeside tranquility and urban convenience at this Alder Lake bungalow, ideal for downsizers or as a second home. This property offers flexible living options - move in as-is and enjoy immediate waterfront living, or explore its untapped potential with the possibility to add a second story for expanded space.The current single-level layout provides effortless living with no stairs and easy maintenance, featuring an open-concept design that maximizes the stunning lake views. Large sliding doors connect the living area to a spacious deck, creating seamless indoor-outdoor living perfect for entertaining or quiet mornings by the water. The functional kitchen and bright bedrooms offer comfortable living today, while the solid structure presents exciting options for tomorrow.What sets this property apart is its expansion potential. The sturdy foundation and favourable zoning allow for the addition of a second story - a rare opportunity to create your dream waterfront home while preserving the existing structure. Whether you maintain the cozy bungalow layout or envision a spacious two-level retreat, this property adapts to your needs.Located in peaceful New Dundee, you'll enjoy the best of both worlds: serene lakeside living just minutes from Kitchener-Waterloo's amenities. Downsizers will appreciate the low-maintenance lifestyle, while second-home buyers will love the easy access for weekend getaways. Investors will recognize the added value of expansion potential in this coveted waterfront location.Wake up to loons calling across the lake and spend evenings watching spectacular sunsets from your deck. With its unbeatable combination of move-in readiness and future potential, this Alder Lake property offers more than just a home - it offers possibilities. Recent Updates: Furnance 2025, A/C 2023, Roof & Eaves: 2019. (id:51300)
Keller Williams Home Group Realty
425 Greenwood Drive
Stratford, Ontario
This spacious 2-storey, 3-bedroom, 2.5-bath freehold townhouse in the northwest area of Stratford offers a perfect blend of comfort and convenience. Located near the Sports and Recreation Centre, schools, and parks, it’s ideal for families and active individuals. The primary bedroom is a highlight, featuring a walk-in closet, a 4-piece ensuite bath. The upstairs laundry room adds to the practicality of the layout, along with two other generously-sized bedrooms. The finished basement enhances the living space with a recreational room, a den, and a 2-piece powder room, providing ample room for relaxation and entertainment. The property also includes an attached garage, a partially fenced backyard, a deck, a shed, and a hammock chair, perfect for enjoying outdoor leisure time. This townhouse truly offers a comfortable, well-rounded living experience in a sought-after area! (id:51300)
One Percent Realty Ltd.
Lot 21 Dearing Drive
Lambton Shores, Ontario
TO BE BUILT: Welcome to Grand Bend's newest subdivision, Sol Haven! Just steps to bustling Grand Bend main strip featuring shopping, dining and beach access to picturesque Lake Huron! Hazzard Homes presents The Pinough, 1440 sq ft of expertly designed, premium living space in desirable Sol Haven. Enter through the front door into the spacious foyer through to the bright and spacious open concept main floor featuring Hardwood flooring throughout the main level (excluding bedrooms); generous mudroom/laundry room, kitchen with custom cabinetry, quartz/granite countertops and island with breakfast bar; expansive bright great room with 7' tall windows; dinette with direct backyard access; main bathroom and 2 bedrooms including primary suite with 4- piece ensuite (tiled shower with glass enclosure, double sinks and quartz countertops) and walk in closet. Other standard features include: Hardwood flooring throughout main level (excluding bedrooms), 9' ceilings on main level, under-mount sinks, 10 pot lights and $1500 lighting allowance, rough-ins for security system, rough-in bathroom in basement, A/C, paver stone driveway and path to front door and more! Other lots and plans to choose from. Lots of amenities nearby including golf, shopping, LCBO, grocery, speedway, beach and marina. (id:51300)
Royal LePage Triland Premier Brokerage
18 Gemmell Court
Stratford, Ontario
Welcome to this bright and spacious One Owner Raised Bungalow nestled on a quiet dead-end court! Step inside to discover an open-concept living, dining, and kitchen area perfect for entertaining. The kitchen features stainless steel appliances, and the space is filled with natural light throughout. Offering 3 bedrooms and 2 bathrooms, this home is ideal for families or anyone looking for comfortable, modern living. The finished basement boasts a large rec-room, convenient 2-piece bath, and an oversized utility/laundry room with walk-out access to a fully fenced backyard. Enjoy outdoor living with a concrete patio, covered pergola, gazebo, and a handy storage shed. Situated just a short walk to St. Mikes Catholic and Stratford High Schools, and close to parks, trails, sports fields, volleyball courts, and tennis/pickleball courts. You're also minutes from the Rotary Rec Center, farmers market, grocery stores, and shopping. Don't miss your chance to make this fantastic home yours call your REALTOR today to book a private viewing! Upstairs living room and basement rec-room windows 2018. Front and back doors 2018. Furnace and A/C 2018. R60 in attic 2021. (id:51300)
Royal LePage Hiller Realty

