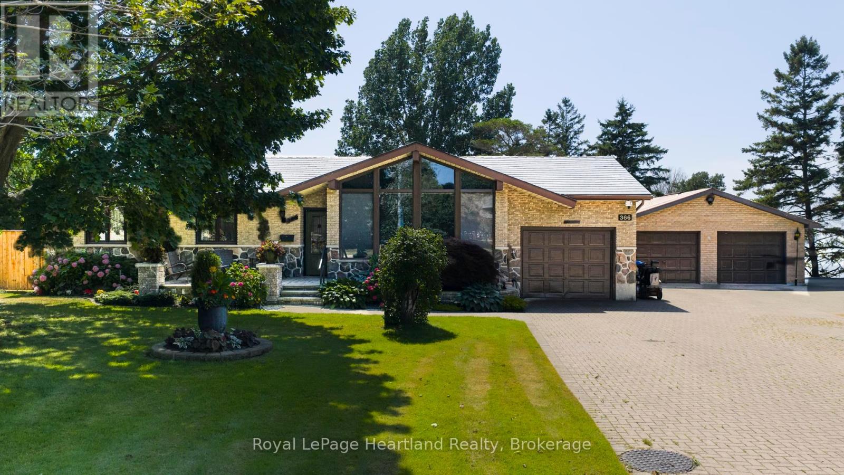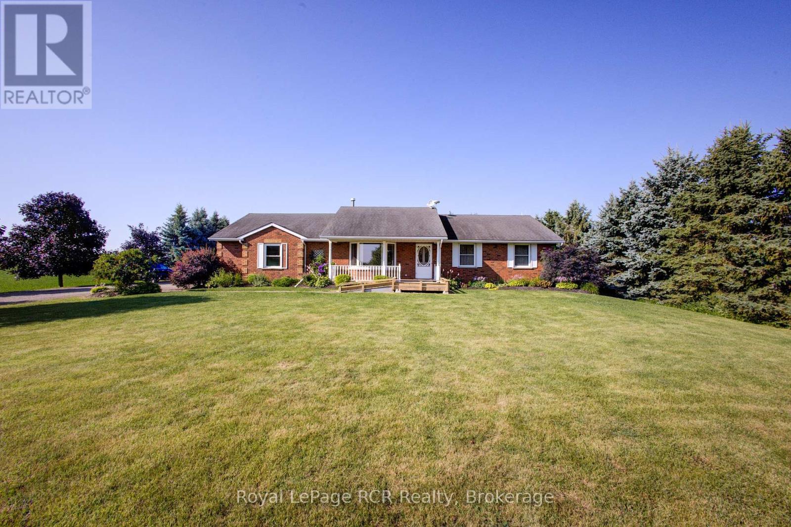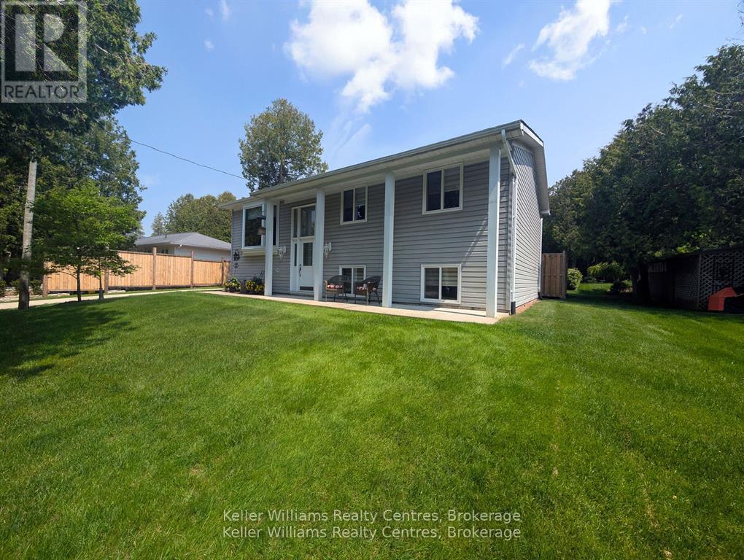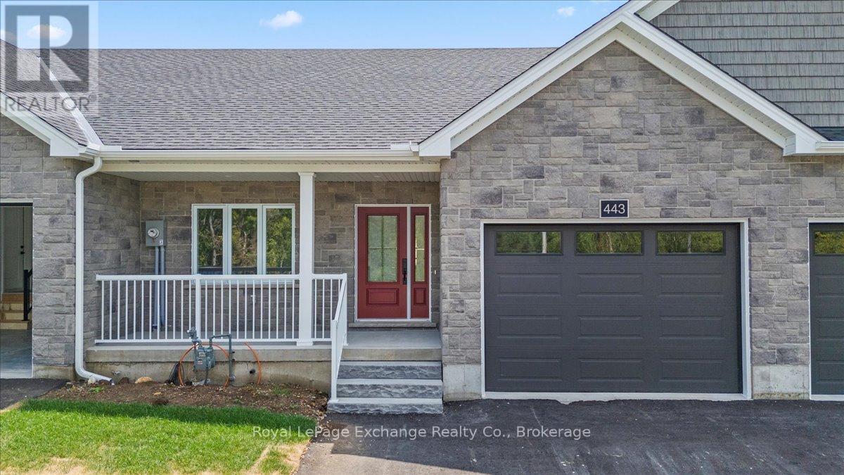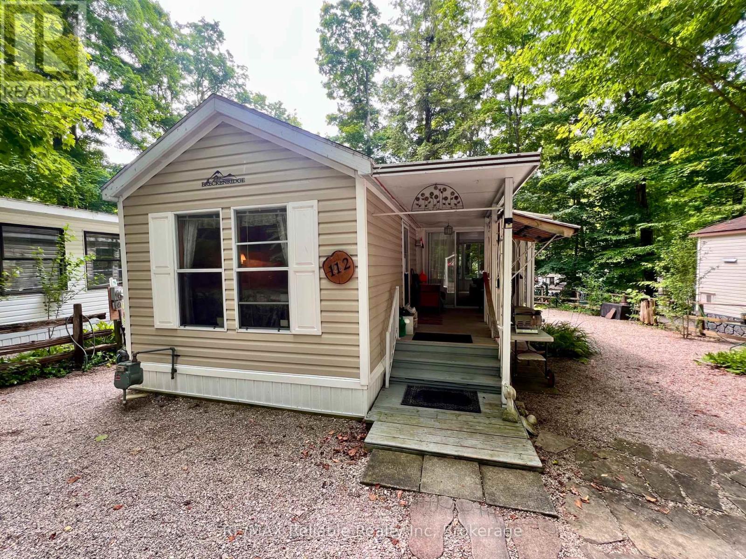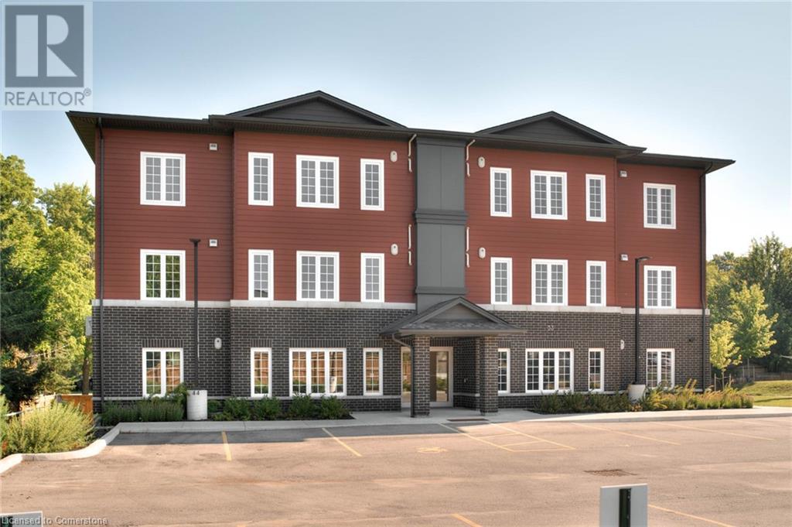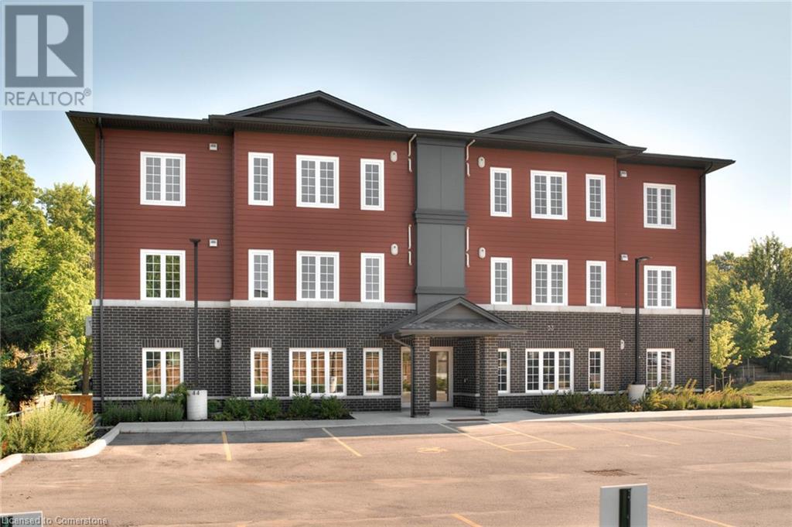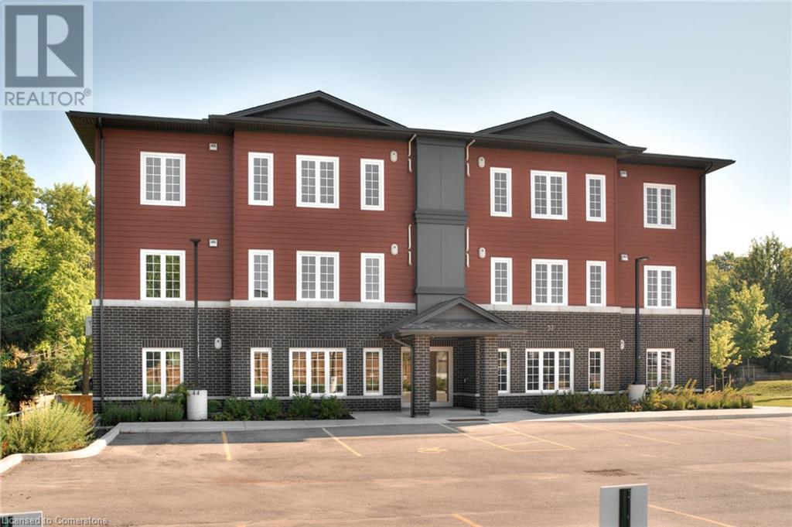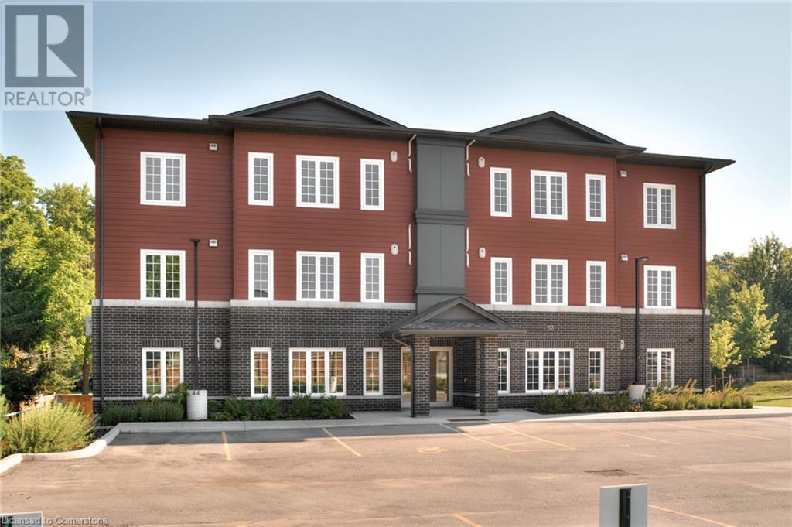Listings
366 Suncoast Drive W
Goderich, Ontario
Welcome to 366 Suncoast Drive, a stunning property nestled in the picturesque town of Goderich, Ontario. This beautifully designed home boasts an impressive curb appeal, highlighted by meticulous front landscaping and an oversized driveway that welcomes you with charm.Inside, you'll find a spacious layout featuring two main floor bedrooms, perfect for families or guests, and an additional bedroom located in the fully finished basement, which has a separate entrance for added privacy. The home includes three well-appointed bathrooms, ensuring comfort for all.The primary bedroom is a serene retreat, complete with a patio door leading to the backyard, where you can enjoy the breathtaking views of Lake Huron's famous sunsets. The outdoor space is an entertainer's dream, featuring an expansive 18x36 in-ground heated saltwater pool, perfect for summer gatherings and relaxation. Additionally, a professionally installed pond adds a touch of tranquility to the already lush backyard.For car enthusiasts or those needing extra storage, this property offers both an attached garage suitable for a workshop or storage. and a detached two-car garage, providing ample space for vehicles and hobbies.With its blend of indoor and outdoor living, 366 Suncoast Drive is not just a home; it's a lifestyle. Enjoy the convenience of being close to local amenities while indulging in the peace and beauty that this large lot provides. Don't miss the chance to own this gem in Goderich. (id:51300)
Royal LePage Heartland Realty
3967 Road 111 Road
Perth East, Ontario
Rare Country Gem on the Outskirts of Stratford! This exceptional large brick bungalow offers the perfect blend of comfort, functionality, and country charm a truly rare find just minutes from Stratford. Situated on a beautifully landscaped lot, the home features an attached double-car garage and two separate driveways for added convenience. The main floor offers spacious, well-designed living with 3 bedrooms and 2 bathrooms, a bright eat-in kitchen, formal living and family rooms, and a sunroom with heated floors and a hot tub perfect for year-round enjoyment. A laundry/mudroom adds to the home's practicality and ease of living. Downstairs, enjoy a large recreation room with a cozy natural gas fireplace, and a fully enclosed in-law suite with its own private entrance and driveway. The suite includes a full kitchen, living room, bedroom, and 3-piece bath ideal for multi-generational living or rental potential. Step outside to your own private retreat: a 16' x 36' solar-heated in-ground pool, complete with a change room and views of the surrounding countryside. A true highlight of this property is the massive 50' x 30' detached shop with three rollup doors, a 10' x 20' L-shaped area, 23' x 24' section with second-floor storage, and in-floor heating in the back section (plus rough-ins in the larger area). The shop also has its own separate driveway a dream setup for hobbyists, tradespeople, or extra storage. Top it all off with a 5-year-old backup generator capable of powering the entire property, ensuring peace of mind no matter the weather. This is a rare opportunity to own a fully loaded country property that checks all the boxes. Contact your REALTOR today to arrange your private showing! (id:51300)
Royal LePage Hiller Realty
7218 16th Line
Mapleton, Ontario
Beautiful all brick 3+1 bedroom country bungalow with a great location between Arthur and Alma. This one owner home has been nicely cared for over the years and is move-in ready condition. The spacious main level offers a great open concept layout and the bright rear sun room is a must see, as it overlooks the quiet and peaceful back yard. The huge lower level family room adds additional living space that any family will find beneficial, and the separate garage entrance offers potential for a future in-law suite. Outside, this nicely landscaped property shows pride of ownership, and the mature tree line 'red maple' driveway gives a striking first impression of this impressive rural property. All this situated on a paved road and within easy commuting distance to many major centres. Make the move to the Country! OPEN HOUSE - SATURDAY AUGUST 2,2025. 10:30 AM TO NOON. (id:51300)
Royal LePage Rcr Realty
57 Victoria Street
Kincardine, Ontario
Welcome to this beautifully maintained one-owner home nestled in the heart of Inverhuron, where pride of ownership shines throughout. The main floor features a warm and inviting sunroom that opens onto a stunning backyard oasis perfect for morning coffee or evening relaxation. The bright living room offers a cozy place to unwind, with a peek of the lake just beyond the trees. With 2 spacious bedrooms on the main level and an additional 2 bedrooms in the fully finished basement, there's room for family and guests alike. The lower level also includes a 3-piece bathroom, a generous family/rec room with a fireplace, and a dedicated office space, ideal for working from home or hobbies. Outside, you'll fall in love with the elegant yard bursting with beautiful flowers and mature trees. Soak in the serenity from your private hot tub, surrounded by nature and backing onto a protected forest for total privacy. A detached 2-car garage offers ample storage and parking, with additional space for vehicles and toys, plus a handy garden shed for your tools and lawn mower. Located just minutes from the beach in the quaint lakeside community of Inverhuron, and only a short drive to nearby amenities, 5 minute walk to the beach, minutes to Inverhuron park, short 7 minute drive to Bruce Power and 15 minutes to Kincardine. This home truly offers the best of both worlds, tranquil cottage living with everyday convenience. (id:51300)
Keller Williams Realty Centres
215 Huron Road
Sebringville, Ontario
Step into timeless charm at 215 Huron Road in Sebringville. Offering over 2,400 sq. ft. of finished living space, this century home boasts tall ceilings and spacious principal rooms rarely found today, all on a stunning 65 x 224 ft. lot that blends character with abundant outdoor beauty. From the welcoming foyer, the grand wooden staircase and detailed trim immediately showcase the home’s historic appeal. The formal parlor and dining rooms create a warm, inviting atmosphere, while the bright eat-in kitchen and family room overlook the lush gardens. This level is complete with a 3-piece bathroom, laundry room, and a large covered wrap around front porch that extends the living space outdoors. Upstairs, you’ll find three bedrooms and a 4-piece bath, while the versatile 20 x 26 ft. third-floor loft offers endless possibilities—studio, playroom, or home office. A true haven for gardeners, the property features expansive gardens, mature apple and pear trees, elderberries, lilacs, peonies, roses, and a fenced vegetable garden to name a few. A detached garage, driveway parking for seven vehicles, two garden sheds, and recent updates including a 2019 roof add to its appeal. Lovingly cared for over the years, this spacious home is nestled in Sebringville, the hamlet with heart, and offers local amenities, parks, and the community centre which hosts local events, bingos, family fun day, and is home to the playground and ball diamonds. For added convenience, Stratford is only a short 4 min drive away. Don’t miss your chance to call this charming property “home”. (id:51300)
Peak Realty Ltd.
443 Park Street W
West Grey, Ontario
Move-in ready and beautifully crafted by Candue Homes, this brand-new custom-built townhome in the heart of Durham offers the perfect blend of quality construction and carefree living. Designed thoughtfully with all the 'must haves' on the main level, this stunning homes main floor features a quartz kitchen with overhang island seating, generous living and dining areas, a spacious primary bedroom, a full 4-piece bath, dedicated laundry, and a second bedroom that also makes a great office space. Complete this floor by stepping out to your private porch and backyard - ideal for relaxing or perhaps dining outdoors. A hardwood staircase leads to the finished lower level, complete with a large rec room, second full bathroom, an additional bedroom with walk-in closet, plus ample utility and storage space. Built for comfort and durability, the home includes luxury vinyl flooring , 9' ceilings, stone countertops throughout, a paved driveway, an oversized single-car garage, and the peace of mind that comes with a 7-year Tarion Home Warranty. Come take a look for yourself. (id:51300)
Royal LePage Exchange Realty Co.
112 - 33999 Pridham Road
Bluewater, Ontario
Welcome to your perfect summer getaway in the sought-after Sugar Bush Campground - a 3-season park just minutes from beautiful Bayfield and Lake Huron beaches! This 2006 Breckenridge deluxe model mobile home is move-in ready and being sold fully furnished including furniture, bedding, kitchen items, and appliances so you can start enjoying the season right away. Featuring a spacious sunroom, covered porch, deck, and garden shed for added storage, this unit offers both comfort and functionality.Two designated parking spaces (not on the lawn) add convenience. Relax outdoors, or take advantage of the parks amenities, including beach access, recreation hall, playground, and in-ground pool - fun for the whole family! Ownership includes a share in the campground with a low annual fee of $1,400, giving you a sense of community and peace of mind. Don't miss this opportunity to own a turnkey cottage alternative in a peaceful, well-maintained park setting. Just unpack and enjoy the summer lifestyle at Sugar Bush Campground! (id:51300)
RE/MAX Reliable Realty Inc
163 Victoria Street
Inverhuron, Ontario
Welcome to this stunning, fully renovated detached cottage-style home, perfectly situated on a sprawling 60 x 190 ft lot and just moments from the tranquil shoreline. Thoughtfully redesigned with a modern coastal aesthetic, this turn-key property offers effortless charm and versatility—ideal as a year-round residence, a weekend retreat, or an exceptional investment opportunity. Inside, you'll find a bright and airy open-concept layout with seamless flow, featuring three generously sized bedrooms, a beautifully updated 3-piece bathroom, and stylish modern finishes throughout. The living space is flooded with natural light, highlighted by expansive windows and sliding glass doors that open onto a sprawling deck overlooking the lush backyard—perfect for entertaining or relaxing amidst the peaceful, tree-lined surroundings. The chef-inspired kitchen is both functional and sleek, complete with contemporary cabinetry, updated countertops and ample storage space. Enjoy the serenity of mature landscaping and lush greenery that surrounds the home, creating a truly private oasis. Whether you're sipping coffee on the deck, strolling to the nearby waterfront, or hosting family and friends in the open-concept space, this home offers the perfect blend of laid-back lake life and upscale comfort. Located in a highly desirable, nature-rich setting with easy access to amenities, trails, and recreational activities, you will not want to miss your chance to view this home! Taxes estimated as per city’s website. Property is sold under Power of Sale. Being sold as is, where is. (id:51300)
RE/MAX Escarpment Realty Inc.
33 Murray Court Unit# 10
Milverton, Ontario
Condo is Registered, Ownership now available! Welcome to Milverton Meadows Condos! This Newly built 2-bedroom 2-bathroom unit, is conveniently located in the friendly town of Milverton, 20 minutes between Stratford and Listowel and 35 minutes from Waterloo. This spacious unit includes in-suite stackable Washer and dryer .. Fridge, stove, microwave!! Great opportunity for the first-time buyers or those wishing to downsize. One parking spot included and exclusive storage units available for purchase. Lockers available to purchase. Call your realtor today and book your showing ... There is a conduit that goes to the curb in the parking lot for EV, owners must supply own wire to curb. (id:51300)
RE/MAX Solid Gold Realty (Ii) Ltd.
33 Murray Court Unit# 9
Milverton, Ontario
Condo is Registered, Ownership now available! Welcome to Milverton Meadows Condos! This Newly built 2-bedroom 2-bathroom unit, is conveniently located in the friendly town of Milverton, 20 minutes between Stratford and Listowel and 35 minutes from Waterloo. This spacious unit includes in-suite stackable Washer and dryer .. Fridge, stove, microwave!! Great opportunity for the first-time buyers or those wishing to downsize. One parking spot included and exclusive storage units available for purchase. Lockers available to purchase. Call your realtor today and book your showing ... There is a conduit that goes to the curb in the parking lot for EV, owners must supply own wire to curb. (id:51300)
RE/MAX Solid Gold Realty (Ii) Ltd.
33 Murray Court Unit# 5
Milverton, Ontario
Condo is Registered, Ownership now available! Welcome to Milverton Meadows Condos! This Newly built 2-bedroom 2-bathroom unit, is conveniently located in the friendly town of Milverton, 20 minutes between Stratford and Listowel and 35 minutes from Waterloo. This spacious unit includes in-suite stackable Washer and dryer .. Fridge, stove, microwave!! Great opportunity for the first-time buyers or those wishing to downsize. One parking spot included and exclusive storage units available for purchase Call your realtor today and book your showing ... (id:51300)
RE/MAX Solid Gold Realty (Ii) Ltd.
33 Murray Court Unit# 11
Milverton, Ontario
Condo is Registered, Ownership now available! Welcome to Milverton Meadows Condos! This Newly built 2-bedroom 2-bathroom unit, is conveniently located in the friendly town of Milverton, 20 minutes between Stratford and Listowel and 35 minutes from Waterloo. This spacious unit includes in-suite stackable Washer and dryer .. Fridge, stove, microwave!! Great opportunity for the first-time buyers or those wishing to downsize. One parking spot included and exclusive storage units available for purchase Call your realtor today and book your showing .. There is a conduit that goes to the curb in the parking lot for EV, owners must supply own wire to curb. (id:51300)
RE/MAX Solid Gold Realty (Ii) Ltd.

