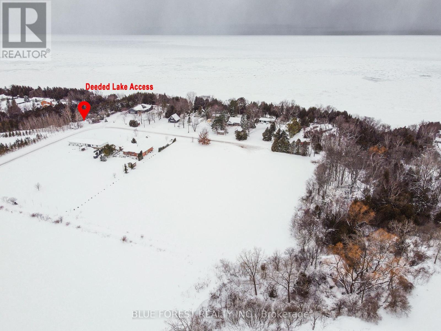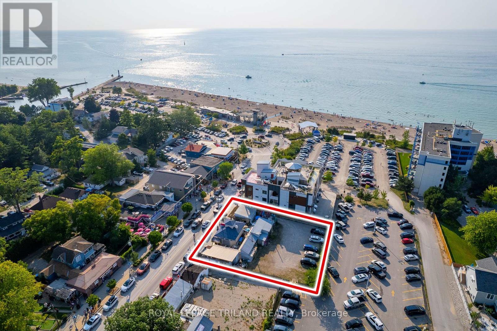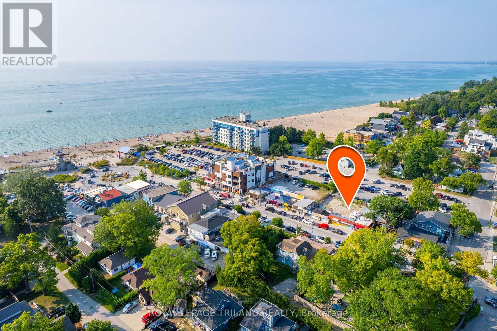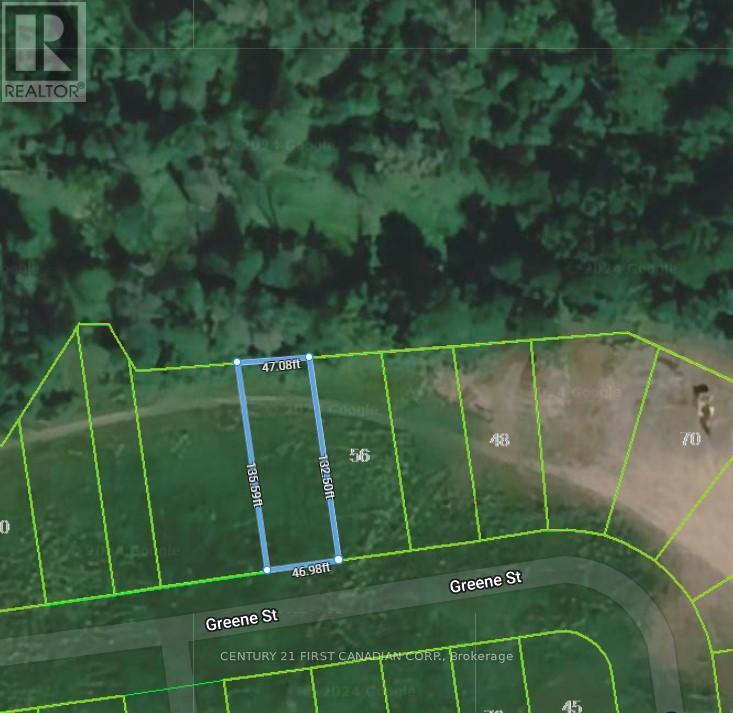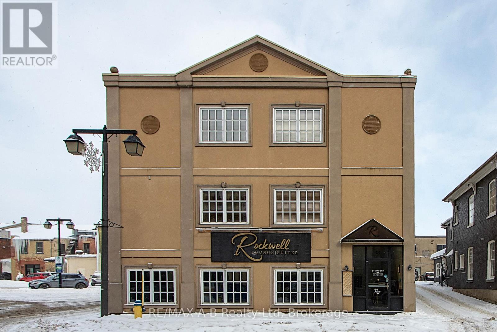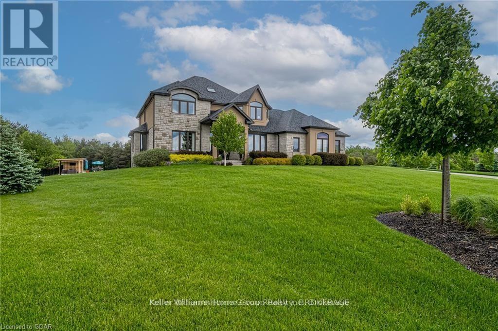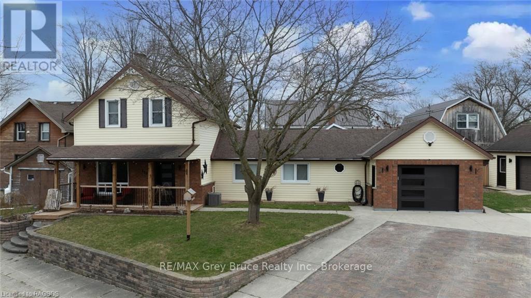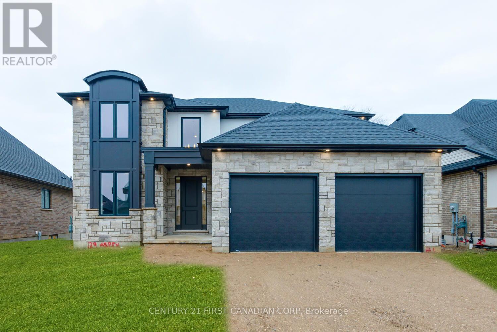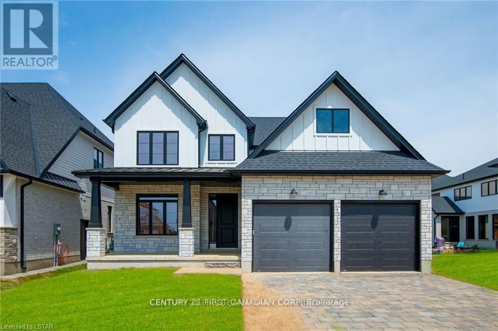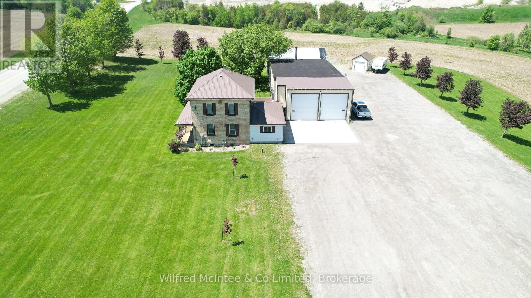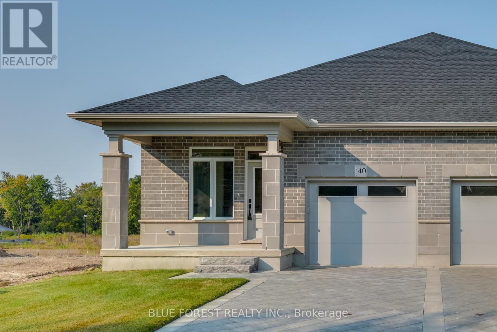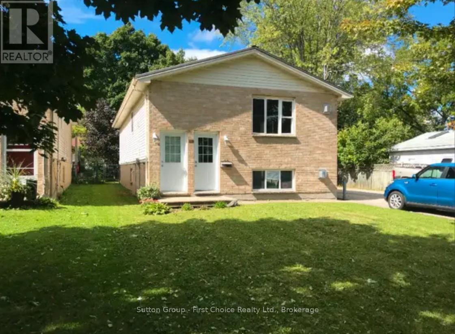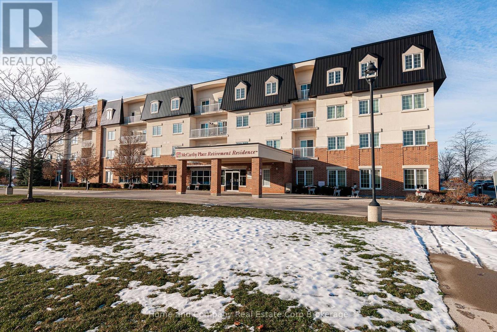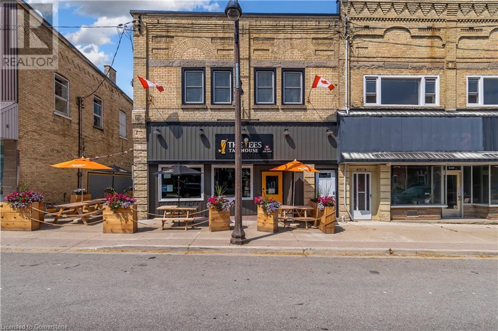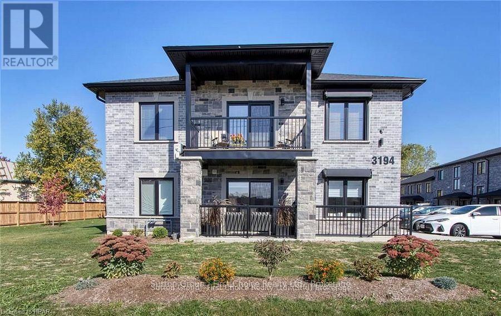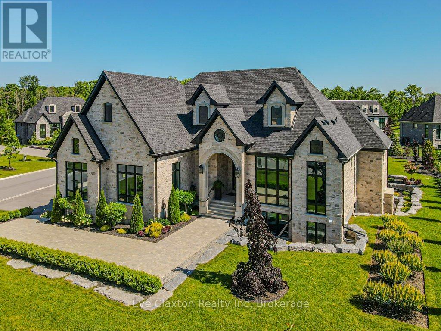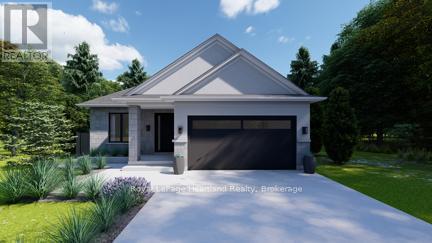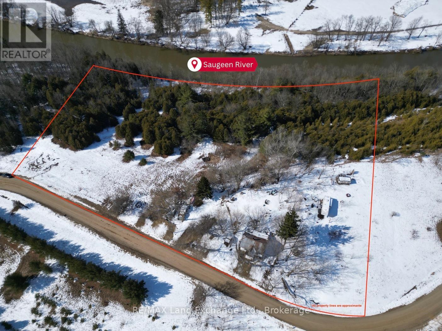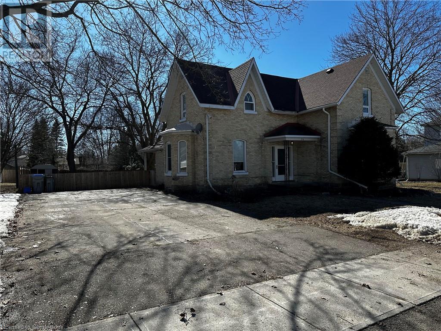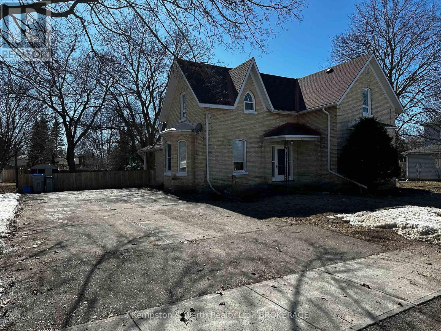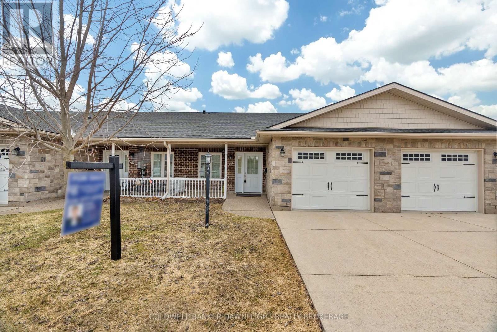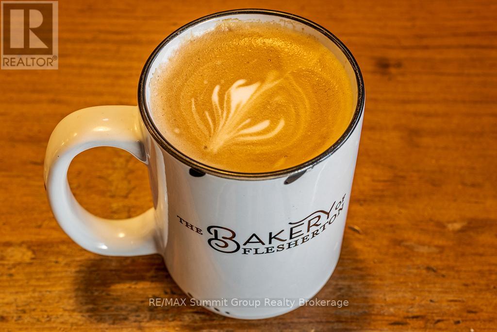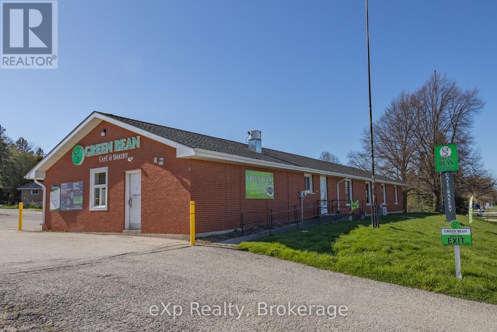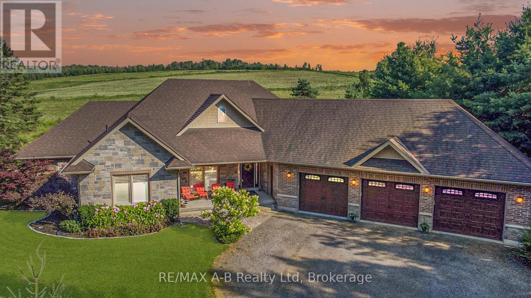Listings
N/a Laporte Street
Bluewater, Ontario
Built your dream home or cottage on this fabulous and rare west facing, 1 acre lot with deeded beach access and all services at the lot. The lot is 112 feet by 387 feet and is located on a quiet cul de sac. Build a pretty 2 storey with a roof top balcony and this west facing lot would offer incredible views of Lake Huron sunsets.....it would be a $1M view! This large (0.995 acre) lot sits among attractive homes and properties and backs on to farmers fields. The street is paved, there is hydro, gas and municipal water at the lot line and no association fees. Located 12 minutes south of Bayfield and 15 minutes north of Grand Bend and offers close proximity to Huron Country Playhouse, wineries and other attractions. (id:51300)
Blue Forest Realty Inc.
77 Main Street
Lambton Shores, Ontario
GRAND BEND PREMIUM COMMERCIAL PROPERTY AT THE LAKE | 1 ROW BACK FROM BEACHFRONT WITH SPECTACULAR LAKE & SUNSET VIEWS & POTENTIAL FOR PERMANENT MULTI-UNIT LAKE VIEWS ON BOTH FRONT & BACK OF PROPERTY | ONE OF THE LARGEST COMMERCIAL SITES ON GRAND BEND'S FAMOUS MAIN STRIP. This rare Grand Bend offering is zoned for 100% lot coverage in the most prosperous & fastest growing beach community in the province. Currently, the property is tenanted with respectable seasonal income but not with term leases, which allows for maximum flexible to capitalize upon the true potential of this property, possibilities that encompass a robust list of permitted uses for a future mixed development with commercial & residential units. This offering however is not about lease income - it's about a palpable development opportunity or a premium location for your incredible business idea & having a commercial property in Ontario's fastest growing shoreline community w/ C10 zoning allowing multi-unit residential complexes over commercial space w/ 100% density to the lot lines! With Grand Bend now becoming a year round destination, opportunity is knocking with this very special property: not only due to it's exceptional location for commercial visibility & residential views of the lake & sunsets, but also due it's substantial size. 77 Main Street is one of the larger mixed-use commercially zoned sites on The Strip, offering over a 1/4 acre of C10 zoned land with 112 feet of Main Street frontage. Whether it's an inventive new business or restaurant concept, a series of luxury penthouse residential units, a hotel with a licensed bar, or even a micro water park with a standing surf wave, Grand Bend is ready for it & this outstanding location allows for any such use with tons of parking to boot. Voted as having the 3rd best beach in the entire country & one of the best sunsets in the world, come out & see why everyone is spending their money in Grand Bend! Purchase together w/ 71 Main St! (id:51300)
Royal LePage Triland Realty
71 Main Street
Lambton Shores, Ontario
GRAND BEND COMMERCIAL LEGACY LOCATION | THE ORIGINAL HOME OF THE INCONIC CHERYL ANN RESTAURANT | STEPS TO THE 3RD BEST BEACH IN CANADA | SITUATED ON THE FINAL BLOCK OF GRAND BEND'S FAMOUS MAIN SRIP BEFORE THE LAKE | 79 FEET OF MAIN STREET FRONTAGE. This rare Grand Bend offering is zoned for 100% lot coverage in the most prosperous and fastest growing beach town in the province. Currently, the property is tenanted with a high quality year round lease and is home to a successful restaurant and the most popular local hot spot as a licensed bar & patio. This offering however is not about lease income - it's about a palpable development opportunity or a premium location for your incredible business idea. It's about having a commercial property in Ontario's fastest growing shoreline community with C10 zoning allowing multi-unit residential complexes over commercial space with 100% density to the lot lines! The current business owner/tenant is willing to turn over the tenancy with the sale of the property. So, step into a great business, or explore the variety of opportunities that encompass a robust list of permitted uses for a future mixed development with commercial and residential units. With Grand Bend now becoming a year round destination and with this being the most price-minded commercial site currently available on The Strip, your new business idea or investment dollars could be part of this growth community. Voted as having the 3rd best beach in the entire country and one of the best sunsets in the world, come out and see why everyone is spending their money in Grand Bend! This property may be available for purchase together with 77 Main St, Grand Bend, ON - inquire with your Realtor today. **EXTRAS** Contact your Realtor for more information. (id:51300)
Royal LePage Triland Realty
60 Greene Street
South Huron, Ontario
Imagine designing your dream home on this vacant lot in the desirable Buckingham Estates, located in the heart of Exeter, Ontario. This 46ft by 132ft lot, which backs onto green space, is perfect for a walk-out basement, blending indoor and outdoor living effortlessly. The location offers convenient access to restaurants, parks, a soccer field, Canadian Tire, Rona, South Huron Hospital, and McDonald's. Plus, you're just 20 minutes from Grand Bend and the picturesque shores of Lake Huron, and 40 minutes from London, Ontario. (id:51300)
Century 21 First Canadian Corp.
52 Greene Street
South Huron, Ontario
Imagine designing your dream home on this vacant lot in the desirable Buckingham Estates, located in the heart of Exeter, Ontario. This 46ft by 126ft lot, which backs onto green space, is perfect for a walk-out basement, blending indoor and outdoor living effortlessly. The location offers convenient access to restaurants, parks, a soccer field, Canadian Tire, Rona, South Huron Hospital, and McDonald's. Plus, you're just 20 minutes from Grand Bend and the picturesque shores of Lake Huron, and 40 minutes from London, Ontario. (id:51300)
Century 21 First Canadian Corp.
38 Albert Street
Stratford, Ontario
Welcome to 38 Albert, Stratford a remarkable commercial building that seamlessly blends charm, versatility, and prime location. Situated in the vibrant downtown core, this property offers endless potential for entrepreneurs and investors looking to capitalize on Stratford's bustling tourism and local scene. This property features 6 Hotel Room Accommodations, these rooms are perfect for welcoming Stratford's steady flow of visitors, including theatre enthusiasts, festival-goers, and vacationers. Spacious Basement Commercial Space: This large, open-concept area is ideal for a lounge, restaurant, entertainment venue or professional office space. The space offers ample customization potential, and a layout designed to bring your creative vision to life. Unmatched Location: Nestled in the heart of downtown Stratford, the building is just steps away from some of the city's best restaurants, boutique shops, and picturesque river views. With Stratford's renowned Shakespearean theatres nearby, this property is bound to attract visitors year-round. This building is not just a property; it's an opportunity to become a cornerstone of Stratford's thriving community. Whether you envision an upscale hotel with a chic eatery or a bustling entertainment venue with accommodation options above, the possibilities here are endless. (id:51300)
RE/MAX A-B Realty Ltd
35 Ann Street N
Clifford, Ontario
Welcome to small town life in the quiet town of Clifford Ontario. Make your new home in this beautiful 3+1 bedroom, 3 bathroom, bungalow. When you arrive you and your guests will notice the extra features in every direction. Start with the custom stamped concrete driveway and natural stone steps leading to the covered front porch. Inside you'll love the open concept kitchen/dining/living space as well as three plus one bedrooms and three bathrooms that give you plenty of space for a big family or hosting guests. Outside, enjoy the large rear deck with covered gazebo sitting area and hot tub while you admire your spacious backyard, custom waterfall feature, all in a quiet, country-like setting. When the house is full, make use of the huge finished basement or settle in for the big game or blockbuster movie in the home theatre room! For the handy-person, enjoy the extra garage space with truss-core walls, or slip out to the custom backyard shed set on a poured concrete floor, including hydro and a great little sitting perch to relax with a beverage after the hobby work is done. Welcome to the friendly, easy-paced town of Clifford and one amazing forever home! (id:51300)
Kempston & Werth Realty Ltd.
86729 Southgate Rd 8
Southgate, Ontario
Expansive 96.5-acre land for Lease featuring a custom-built 7,200 sq ft warehouse/workshop/barn and a 3,500 sq ft custom home. Approximately 25+ acres of flat, workable land. The 7,200 sq ft structure, constructed in 2015, offers versatile usage options, including as a warehouse, barn, workshop, and more. The custom home, built in 2014, boasts 3 bedrooms on the main floor and 3 additional bedrooms on the lower level which has a separate entrance, along with an insulated, oversized 2-car detached garage. This property presents a unique live-work opportunity, conveniently located just 8 minutes from Dundalk, 15 minutes from Shelburne, and 30 minutes from Orangeville. Don't miss out on this rare offering! **EXTRAS** The tenant may sublease a portion of the property with the landlord's consent. (id:51300)
RE/MAX Premier Inc.
86729 Southgate Rd 8
Southgate, Ontario
Expansive 96.5-Acre Property for Sale featuring a custom-built appx 7,200 sq ft warehouse/workshop/barn and a custom home with appx 3,500 sq ft of living space. Approximately 25+ acres of flat, workable land offer endless possibilities for agricultural, commercial, or personal use. The appx 7,200 sq ft structure, constructed in 2015, is ideal for a variety of purposes, whether as a warehouse, barn, workshop, or other commercial applications. The custom home, built in 2014, is designed for comfortable living with 3 bedrooms on the main floor and 3 additional bedrooms on the lower level, which has its own separate entrance. The property includes an insulated, oversized 2-car detached garage, providing ample space for vehicles or additional storage. The house is crafted with high-quality custom finishes, including a custom kitchen with a large island and granite countertops, a cathedral ceiling, and an outdoor hot tub. This unique live-work property is perfectly situated just 8 minutes from Dundalk, 15 minutes from Shelburne, and 30 minutes from Orangeville, offering both privacy and convenience. Whether you're looking to establish a business, expand your agricultural ventures, or simply enjoy the expansive land, this property is a rare opportunity that shouldn't be missed! **EXTRAS** The house is equipped with a 200-amp electrical panel, while the workshop features a 60-amp panel. (id:51300)
RE/MAX Premier Inc.
45 - 147 Scotts Drive
Lucan Biddulph, Ontario
Welcome to phase two of the Ausable Fields Subdivision in Lucan Ontario, brought to you by the Van Geel Building Co. The Harper plan is a 1589 sq ft red brick two story townhome with high end finishes both inside and out. This particular unit is a highly sought after end unit! Enjoy the peace and privacy of backing onto greenspace. The main floor plan consists of an open concept kitchen, dining, and living area with lots of natural light from the large patio doors. The kitchens feature quartz countertops, soft close drawers, as well as engineered hardwood floors. The second floor consists of a spacious primary bedroom with a large walk in closet, ensuite with a double vanity and tile shower, and two additional bedrooms. Another bonus to the second level is the convenience of a large laundry room with plenty of storage. Every detail of these townhomes was meticulously thought out, including the rear yard access through the garage allowing each owner the ability to fence in their yard without worrying about access easements that are typically found in townhomes in the area. Each has an attached one car garage, and will be finished with a concrete laneway. These stunning townhouses are just steps away from the Lucan Community Centre that is home to the hockey arena, YMCA daycare, public pool, baseball diamonds, soccer fields and off the leash dog park. Note-Listing prices vary due to the location within the development. (id:51300)
Coldwell Banker Dawnflight Realty Brokerage
125 Crewson Court
Erin, Ontario
Luxury lives in this Thomasfield-built trophy home in coveted Crewson Ridge Estates. Situated on 3.4 acres of conservation-backed land, it features 6 bedrooms, 5 bathrooms, and over 5,200 sq.ft. of finished space. Highlights include 2 kitchens, a heated saltwater pool (built in 2023) with an automated safety cover, geothermal heating, and a lavish primary suite with an 8-piece ensuite, walkout basement w/ rental potential incl. 2 add'l bedrooms and a separate entrance. A backup generator and energy-efficient systems complete this turnkey estate. A two-story grand entrance with 9' ceilings and luxurious finishes, including heated marble floors and scratch-resistant engineered cherry wood floors.* Custom Kitchen: Paragon-designed with quartz counters, slab backsplash, soft-close cabinetry, extraordinary storage space, and a striking massive cherry wood island. Outfitted with Brigade commercial-grade appliances for a chefs dream.* Living & Dining Areas: Spacious and elegant, designed for entertaining.Family Room: Cosy gathering space featuring shiplap feature wall and gas (propane) fireplace. Upper Floor:* Primary Suite: Features two walk-in closets, an 8-piece ensuite with heated floors, and a versatile adjacent space for an office or nursery.* Bedrooms: Three additional generously sized bedrooms, offering ample privacy and comfort for family or guests. Walkout Basement:* Self-Contained Living Space: Offers 1,823 sq. ft. with 9' ceilings, two bedrooms, two bathrooms, and a full kitchen with quartz counters. Large above-grade windows, a family room, office or gym space, and a separate entrance, ideal for rental or multi-generational livingOutdoor Amenities: Heated inground saltwater pool with an automated safety cover, pool cabana, lush conservation-backed 3.4-acre property.This exquisite estate seamlessly blends elegance, comfort, and functionality, perfect for luxurious living. **EXTRAS** Generac generator, zero-turn radius JD lawn tractor and more (id:51300)
Keller Williams Home Group Realty
267 Mill Drive
Arran-Elderslie, Ontario
Welcome to 267 Mill Drive, Paisley! Tucked away on a serene street with views of the picturesque Teeswater River, this home is a true gem. With modern updates and thoughtful enhancements, it offers the perfect combination of comfort and style for its future owners.As you step inside, you'll be greeted by a bright and airy living space, illuminated by an abundance of natural light. The kitchen has been tastefully updated with sleek countertops and stainless steel appliances, turning meal prep into a delightful experience. Practical upgrades like a Generac generator, a tankless water heater, and air conditioning provide peace of mind and convenience year-round.Outdoors, you'll find inviting front and back decks, ideal for relaxing in the sun, hosting friends, or enjoying quiet evenings.Blending functionality with contemporary design, this home is ready to welcome its new owners. Don't wait!! Book your showing today! (id:51300)
RE/MAX Grey Bruce Realty Inc.
129 Aspen Circle
Thames Centre, Ontario
***IMMEDIATE OCCUPANCY AVAILABLE*** HAZELWOOD HOMES proudly presents THE IVEY - 2500 Sq. Ft. of the highest quality finishes. This 4 bedroom, 3.5 bathroom home to be built on a private premium lot in the desirable community of Rosewood-A blossoming new single family neighbourhood located in the quaint town of Thorndale, Ontario. Base price includes hardwood flooring on the main floor, ceramic tile in all wet areas, Quartz countertops in the kitchen, central air conditioning, stain grade poplar staircase with wrought iron spindles, 9ft ceilings on the main floor, 60" electric linear fireplace, ceramic tile shower with custom glass enclosure and much more. When building with Hazelwood Homes, luxury comes standard! Finished basement available at an additional cost. Located close to all amenities including shopping, great schools, playgrounds, University of Western Ontario and London Health Sciences Centre. More plans and lots available. (id:51300)
Century 21 First Canadian Corp
58 Aspen Circle
Thames Centre, Ontario
***IMMEDIATE OCCUPANCY AVAILABLE*** HAZELWOOD HOMES proudly presents THE FARMHOUSE - 2500 Sq. Ft. of the highest quality finishes. This 4 bedroom, 2.5 bathroom home to be built on a private premium lot in the desirable community of Rosewood-A blossoming new single family neighbourhood located in the quaint town of Thorndale, Ontario. Base price includes hardwood flooring on the main floor, ceramic tile in all wet areas, Quartz countertops in the kitchen, central air conditioning, stain grade poplar staircase with wrought iron spindles, 9ft ceilings on the main floor, 60" electric linear fireplace, ceramic tile shower with custom glass enclosure and much more. When building with Hazelwood Homes, luxury comes standard! Finished basement available at an additional cost. Located close to all amenities including shopping, great schools, playgrounds, University of Western Ontario and London Health Sciences Centre. More plans and lots available. (id:51300)
Century 21 First Canadian Corp
100 Aspen Circle
Thames Centre, Ontario
***IMMEDIATE OCCUPANCY AVAILABLE*** HAZELWOOD HOMES proudly presents THE IVEY - 2380 Sq. Ft. of the highest quality finishes. This 4 bedroom, 3.5 bathroom home to be built on a private premium lot in the desirable community of Rosewood-A blossoming new single family neighbourhood located in the quaint town of Thorndale, Ontario. Base price includes hardwood flooring on the main floor, ceramic tile in all wet areas, Quartz countertops in the kitchen, central air conditioning, stain grade poplar staircase with wrought iron spindles, 9ft ceilings on the main floor, 60" electric linear fireplace, ceramic tile shower with custom glass enclosure and much more. When building with Hazelwood Homes, luxury comes standard! Finished basement available at an additional cost. Located close to all amenities including shopping, great schools, playgrounds, University of Western Ontario and London Health Sciences Centre. More plans and lots available. (id:51300)
Century 21 First Canadian Corp
7 Sideroad 21-22 Side Road
South Bruce, Ontario
This beautifully maintained 4-bedroom home, located on the edge of Mildmay, sits on a spacious 2-acre lot that offers both peaceful country living and incredible potential for those seeking room to work from home. The home features one bedroom on the main floor and three additional bedrooms upstairs, making it ideal for families or those who enjoy having extra space. With two 3-piece bathrooms, the property is designed for comfort and convenience. The home itself is in fantastic shape and ready for you to move in and enjoy. What truly sets this property apart is the unique combination of residential and business potential. The property is zoned ACI, which allows for a wide range of home-based businesses, giving you the opportunity to live and work in the same location. Whether youre looking to start a new venture or expand an existing business, the possibilities here are endless. The property also features multiple shops, including a large, heated workshop equipped with both a wood stove and a backup natural gas forced air furnace, ensuring it stays comfortable year-round. Having natural gas on-site makes this property even more efficient, adding to the appeal of the shop and the home itself. If you're looking for a peaceful rural retreat that offers both residential comfort and the potential to run your business, this property is truly a rare find. Contact your agent today to schedule a showing and see all that this amazing home and property have to offer. (id:51300)
Wilfred Mcintee & Co Limited
140 Shirley Street
Thames Centre, Ontario
You will fall in love from the moment you arrive. This beautiful bungalow located in the anticipated Elliott Estates Development has high end quality finishes, and is a wonderful alternative to condo living. Bright and spacious with 9 ceilings, engineered hardwood, main floor laundry and a gorgeous kitchen with cabinets to the ceiling, an island, a deep oversized sink, and pantry. The eating area is sure to accommodate everyone, the family room with trayed ceiling and almost an entire wall of glass will allow for the natural light to fill the room. The primary bedroom is located at the rear of the home and has a walk-in closet as well as a 4pc ensuite with double sinks and walk in shower. The lower level is home to a rec room, 2 bedrooms as well as a 3pc bath and storage. built by Dick Masse Homes Ltd. A local, reputable builder for over 35 years. Every home we build is Energy Star Certified featuring triple glazed windows, energy efficient HVAC system, an on-demand hot water heater and water softener that are owned as well as 200amp service. Located less than 15 minutes from Masonville area, 10 minutes from east London. (id:51300)
Blue Forest Realty Inc.
165 Daniel Street
Erin, Ontario
Just what your family needs! Located on an established, family-friendly street in Erin, this lovely, spacious 2-storey home boasts 3+1 bedrooms, 3 bathrooms and a huge backyard. The main floor has a large living room with wood-burning fireplace that opens to the separate dining area off the kitchen. On the 2nd floor you'll find a recently added great room with vaulted ceiling - perfect for entertaining or a children's getaway. You'll also find a large primary bedroom, 2 additional bedrooms and a 4-piece bathroom. The lower level has a spacious bedroom and 3-piece bathroom. The fully-fenced backyard will be your peaceful getaway with a vegetable garden, chicken coop, garden shed and large raised deck. No need for your car to visit the shops, banks, pub and cafes of Erin - all this and more is a 5-minute walk from the property. The charming Town of Erin is located close to the GTA, Pearson Airport and 20 minutes to the Georgetown or Acton Go Train stations. (id:51300)
Ipro Realty Ltd.
228 Queen Street
Stratford, Ontario
3 Bedroom Units in this solid, purposely built Duplex! Welcome to 228 Queen St. Stratford, which is a fantastic investment opportunity! Discover this impressive legal duplex, ideal for investors or homebuyers looking to live in a unit and help offset your mortgage costs. Each unit offers open-concept living space, featuring three spacious bedrooms with closets, a full bathroom, in-unit laundry, and modern convenience. The property includes a large, fully fenced-backyard with a storage shed and ample parking for at least six vehicles. Centrally located, its just minutes from schools, downtown, the river, and the renowned Festival Theatre. With separate utility meters and a strong rental history, this duplex has consistently attracted high demand from prospective tenants. Upper unit will be vacant May 1, 2025. Don't miss your chance to own this exceptional property! (id:51300)
Sutton Group - First Choice Realty Ltd.
37364 Londesboro Road
Ashfield-Colborne-Wawanosh, Ontario
Don't miss out on this beautiful 49 acre farm located just 15 minutes from Goderich, Ontario, outside of Benmiller. Find peace and paradise with this beautiful, treed, private parcel of land. There is a well-built home with two bedrooms and a 4 piece bathroom on the main floor and two additional bedrooms with a 3 piece washroom in the basement. If you need more space, above the garage, there is a two bedroom apartment with a private ensuite 4 piece bathroom for each room along with a shared kitchen area. The massive drive shed on the property, includes one section that is 48 feet by 75 feet and the other side is 60 feet by 60 feet, which gives you enough space for all your equipment and toys. The 46 acre field that has been systematically tiled is currently leased, and there are also three grain silos on the property. This property has so much to offer and endless possibilities! (id:51300)
Initia Real Estate (Ontario) Ltd
7089 Wellington Rd 9
Moorefield, Ontario
Introducing a breathtaking custom-built stone residence, a standout among the region's finest homes. Nestled on a sprawling acre-plus of meticulously groomed grounds, and just a stone's throw from nearby towns. Constructed with no detail overlooked, this two-story marvel will take your breath away. From the moment you enter the foyer, you're welcomed into a world of expansive living and unmatched luxury. This home proudly features five bedrooms, an office, three ensuite bathrooms, and a guest powder room, making it ideally suited for families or those with a penchant for grand-scale living. Every inch of this estate exudes refinement and craftsmanship. The ground floor is crowned with 10-foot ceilings, ascending to 8-foot ceilings on the upper level. Culinary aficionados will revel in the gourmet kitchen, complete with a 6-burner propane stove, expansive refrigerator and freezer, a large island for dining and gathering, quartz countertops, and plentiful bespoke cabinetry. Adjacent to the kitchen, a charming dining space beckons. The bright living area, equipped with a cozy propane fireplace, is perfect for tranquil evenings. Outdoor living is just as impressive, featuring a capacious area for dining and relaxation, complemented by an outdoor fireplace. The master suite is a sanctuary of its own, with direct access to a secluded patio and an ensuite that boasts a double vanity, opulent soaker tub, walk- through shower, and private water closet. Practicality meets luxury in the well-appointed laundry room, vehicle and storage needs are easily met with two separate double car garages. The property also includes a stunning 36 x 56 heated detached workshop, with a 2pc bathroom, bar, utility room and a drive through door. This home is a testament to meticulous attention to detail and unparalleled craftsmanship. (id:51300)
Revel Realty Inc.
106 Colborne Street N
Brockton, Ontario
Attention Investors! This is a very well cared for investment building, in a great state of repair. Over 22, 000 sq ft of space. At present there is one vacant space with potential Tenant in mind. Five other long term Tenants in the other units. Property zoned M1-Retail, allowing for warehousing, retail space and many more options. Present Tenants vary from retail, warehousing, appliance repair and office workers. Large portion of the flat roof had new tar and gravel applied in December 2023. Other portion is approx 9-11 years old and is a membrane flat roof, main roof shingles were replaced in 2018. Building sits on over a 1 acre property allowing plenty of parking spaces for Tenants. The return on investment is great. Property being sold due to owner's failing health. (id:51300)
Coldwell Banker Peter Benninger Realty
334 - 200 Mccarthy Road
Stratford, Ontario
A unique retirement living opportunity. Here is a practical way to keep your equity working for you while keeping monthly cost of assisted living in line. McCarthy Place Retirement Residence offers independent customizable care services, allowing you to tailor fit your lifestyle. Offering comfortable, safe and gracious retirement living in a hotel-like setting with all the comfort of home. This efficient 514 sq ft. light filled, one bedroom condo unit is a rare offering as one of a few units in this complex that are individually owned. The unit features a functional kitchen, accessible bath, ample storage and in suite laundry. Enjoy endless sunsets and watching thunderstorms roll in from your west facing balcony. Residents enjoy the benefits of, and must opt into, the basic monthly care package that includes 24-hour access to emergency response services, access to social, recreational and cultural programs, use of amenities and 8 meals per month. A full menu of additional services can also be added. This unit comes with an assigned parking spot and locker in storage room. If you are currently exploring retirement living options and have equity in your current property, this could be the best of both worlds, with the ownership of your unit yet the supportive care for your active senior lifestyle. (id:51300)
Home And Company Real Estate Corp Brokerage
997 Concession 2 Road
South Bruce, Ontario
200 Acres. 2 km north of Belmore. Teeswater Silt Loam. 2 parcels. separated by Bruce Rd. 12. This is a Share sale so both farms must be purchased together as one. Parcel 1- 100 acres/83 workable, one field, no ditches or fences. 12 acres of good hardwood bush. 5,000 square ft. bank barn with yard set up for cattle. Solid, century, 2 storey brick rental home has 3 bedrooms, 1 bath, garage. 2 drive sheds. 30 X 90, 50 X 70Parcel 2- 100 acres/64 workable, one field is 62 acres with no ditches or fences, recent systematic tile on 17 acres. Softwood bush.These are both convenient corner farms with regular alfalfa in a 4 crop rotation. These 2 well managed farms must be purchased together in a Share Sale. (id:51300)
RE/MAX Centre City Realty Inc.
1319 Yonge Street S
Walkerton, Ontario
Seize the opportunity to establish your entrepreneurial presence in a prime commercial building, formerly an O.P.P. station, located in a prominently visible, high-traffic area. Currently operating as a successful cafe, this property is zoned C3, offering a wide range of potential uses. Situated on a large lot allows space for expansion and growth. The oversize parking lot with two access points is a significant bonus. This commercial building is ideally situated to cater to a diverse range of consumers. Located across from two schools. It's proximity to thriving residential areas ensures access to a consistent customer base, while its close connection to commercial and industrial zones offers opportunities to engage with professionals and businesses. Located at a key intersection of a busy highway, serving as the main gateway for traffic coming into town from both the south and west. This prime position ensures high visibility and easy access, making it an ideal location to capture significant traffice flow from multiple directions. (id:51300)
Ipro Realty Ltd
Exp Realty
6a Clinton Street S
Teeswater, Ontario
The Tees Tap House – Turnkey Pub & Golf Lounge in Teeswater, Ontario! Seize the opportunity to own The Tees Tap House, a thriving pub and entertainment destination in the heart of Teeswater, Ontario. Established in December 2023, this fully operational business offers a modern pub experience with a unique twist—two state-of-the-art golf simulator rooms that provide year-round entertainment for patrons. Located at 6A Clinton St S, The Tees Tap House has quickly become a community hub, known for its inviting atmosphere, well-equipped kitchen, and reputation for delicious shareable dishes and expertly crafted cocktails. This business has successfully introduced public golf leagues, professional lessons, and specialty events, making it a go-to destination for both locals and visitors. The property is fully turnkey, featuring a well-maintained kitchen, bar, and furnishings, along with ample seating and entertainment options. Housed in a historic building with modern upgrades, the space provides an ideal setting for private bookings, community gatherings, and casual drop-in visits. With a strong local following and consistent foot traffic, The Tees Tap House presents an excellent investment opportunity for an aspiring restaurateur, sports enthusiast, or entrepreneur looking to take over an up-and-coming business with significant growth potential. Whether expanding event offerings, enhancing the golf experience, or refining the culinary menu, this establishment is primed for continued success. Serious inquiries only—contact us today for financial details and a private tour. (id:51300)
Exp Realty
6a Clinton Street S
South Bruce, Ontario
The Tees Tap House Turnkey Pub & Golf Lounge in Teeswater, Ontario! Seize the opportunity to own The Tees Tap House, a thriving pub and entertainment destination in the heart of Teeswater, Ontario. Established in December 2023, this fully operational business offers a modern pub experience with a unique twist to two state-of-the-art golf simulator rooms that provide year-round entertainment for patrons. Located at 6A Clinton St S, The Tees Tap House has quickly become a community hub, known for its inviting atmosphere, well-equipped kitchen, and reputation for delicious shareable dishes and expertly crafted cocktails. This business has successfully introduced public golf leagues, professional lessons, and specialty events, making it a go-to destination for both locals and visitors. The property is fully turnkey, featuring a well-maintained kitchen, bar, and furnishings, along with ample seating and entertainment options. Housed in a historic building with modern upgrades, the space provides an ideal setting for private bookings, community gatherings, and casual drop-in visits. With a strong local following and consistent foot traffic, The Tees Tap House presents an excellent investment opportunity for an aspiring restaurateur, sports enthusiast, or entrepreneur looking to take over an up-and-coming business with significant growth potential. Whether expanding event offerings, enhancing the golf experience, or refining the culinary menu, this establishment is primed for continued success. (id:51300)
Exp Realty
17 Prest Way
Centre Wellington, Ontario
Introducing for the very first time on MLS 17 Prest Way, a gorgeous, brand new (were talking 2025 completion!) townhouse with 1,452 square feet of well-laid out living space. Built by Sorbara and nestled in the Storybook community, this home is ready for its tale to begin. Whether your story is filled with nights entertaining friends in the open concept kitchen, with must-have quartz countertops, or days spent reading in the bright and spacious living area, this home is fit for any narrative. The main floor is filled with thoughtful design elements: an open foyer, a two-piece bath and a walk-out access to your backyard. Upstairs, find well-planned living, with three spacious bedrooms. The primary suite checks all the boxes, with a double vanity and walk-in shower, plus a walk-in closet. Explore the unfinished basement, a blank canvas for your creative vision, complete with a roughed-in bathroom. This home has a charming curb appeal with its modern designed exterior, plus it comes with a seven-year Tarion warranty. Whether you are at the beginning of your story or starting a new chapter, 17 Prest is sure to impress. RSA. (id:51300)
RE/MAX Escarpment Realty Inc.
17 Prest Way
Centre Wellington, Ontario
Introducing for the very first time on MLS —17 Prest Way, a gorgeous, brand new (we’re talking 2025 completion!) townhouse with 1,452 square feet of well-laid out living space. Built by Sorbara and nestled in the Storybook community, this home is ready for its tale to begin. Whether your story is filled with nights entertaining friends in the open concept kitchen, with must-have quartz countertops, or days spent reading in the bright and spacious living area, this home is fit for any narrative. The main floor is filled with thoughtful design elements: an open foyer, a two-piece bath and a walk-out access to your backyard. Upstairs, find well-planned living, with three spacious bedrooms. The primary suite checks all the boxes, with a double vanity and walk-in shower, plus a walk-in closet. Explore the unfinished basement, a blank canvas for your creative vision, complete with a roughed-in bathroom. This home has a charming curb appeal with its modern designed exterior, plus it comes with a seven-year Tarion warranty. Whether you are at the beginning of your story or starting a new chapter, 17 Prest is sure to impress. Don’t be TOO LATE*! *REG TM. RSA. (id:51300)
RE/MAX Escarpment Realty Inc.
244 Main Street
Atwood, Ontario
Rare find. Beautiful mature building lot 44 x 122 sq ft. in tranquil Atwood a few minutes from all of the amenities of Listowel. R-4 zoning allows numerous possible uses ie. single family, multi family, semi detached, home occupation etc (see attached list) Sewer available, option of shared well or drilling own well. Permitted Uses (a) One single-detached dwelling on one lot; (b) One semi-detached dwelling on one lot; (c) One dwelling of a semi-detached dwelling on one lot; (d) One semi-detached link dwelling on one lot; (e) One dwelling unit of a semi-detached link dwelling on one lot; (f) One duplex dwelling on one lot; (g) One triplex dwelling on one lot; (h) One fourplex dwelling on one lot; (i) One converted dwelling on one lot, containing not more than four dwelling units; (j) One boarding or lodging house on one lot, containing not more than four guest rooms; (k) A home occupation, in accordance with Section 3; (l) A bed and breakfast establishment, in accordance with Section 3; (m) A park, in accordance with Section 28; (n) Accessory uses, buildings, and structures, in accordance with Sections 3 and 5 (id:51300)
RE/MAX Twin City Realty Inc.
11 - 3194 Vivian Line
Stratford, Ontario
Looking for Easy Living, Location, and Affordability? Your Ideal Home Awaits at 11-3194 Vivian Line! Located just on the outskirts of town, this charming main level one bedroom plus den condominium offers the perfect blend of convenience and comfort. Enjoy proximity to the Stratford Country Club, Avon River, and Festival Theatre. This home features modern upgrades throughout, making it move-in ready! Storage is plentiful with a 5x6 storage locker. The ceiling is triple-insulated, and additional wall insulation ensures a cozy, energy-efficient home. The water softener and water heater are owned, adding to the convenience. The unit comes with one parking spot, and this opportunity is perfect for anyone seeking one of Stratfords newest and most thoughtfully finished condominiums. Don't miss your chance to call this home today! (id:51300)
Sutton Group - First Choice Realty Ltd.
112 Heritage Lake Drive
Puslinch, Ontario
Custom built all natural stone bungalow on a half acre in the prestigious gated community of Heritage Lake Estates. Located steps from a private lake, within 1 min to the 401 and close to schools and amenities this jaw dropping design features 12 foot ceilings, chevron flooring, custom lighting and F/P, incredible floor to ceiling windows, heated floors, 4 beds, 5 baths and over 4200 sq ft of living space. Net zero ready and fully smart wired with fibre optics and natural gas this home is future ready. Bold kitchen design tailored for entertaining features built in appliances, walk in pantry and a 20 foot island with granite counters that offers seating for up to 15! Large master suite with impressive luxury ensuite and WIC with built in's. Enjoy the comfort of warmed radiant hardwood floors in the fully finished lower level with oversized windows throughout, nearly 10' ceiling height and gas F/P. Oversized covered patio and 3 car garage, fully landscaped and irrigated with driveway parking for an additional 6-8. This builders quality is evident in every detail and is truly a must see home. Wellington Vacant Land Condo with Monthly CAM fees of $ 425/per month. (id:51300)
Eve Claxton Realty Inc.
Lot 15 North Street N
Central Huron, Ontario
Welcome to Clinton Heights a charming new subdivision on the edge of town that offers comfort, tranquility and convenience in location. Located approximately an hour from London and Kitchener, and just minutes to the beautiful beaches of Lake Huron, this to be built detached bungalow offers 2-bedrooms, 2-bathrooms, a double car garage and boasts quality craftsmanship. Customize your brand new home with an extensive range of floor plans, finishes and fixtures offered by the builder. The full basement could provide additional bedrooms and living space. This home offers a perfect blend of modern design, contemporary living trends and flexibility from the builder. If you are looking for a new detached home at an affordable price, this could be the perfect fit for you. Do not hesitate to get more information on this charming subdivision, home designs and lots available. (id:51300)
Royal LePage Heartland Realty
40 Taylor Road
Arran-Elderslie, Ontario
Very unique 5.2 acre parcel of land overlooking the beautiful town of Paisley Ontario nestled along the banks of the Saugeen River. Lots of potential to potentially create several building lots or leave as one parcel and simply enjoy the tranquility and peacefulness this property has to offer. The property has roughly 800 feet fronting onto a municipal road and the remainder of the perimeter fronting onto a municipal road allowance lending itself to potential future development. Embrace the pure serenity and start envisioning your dream waterfront home with the added development potential. The outbuildings hold little or no value. There is a drilled well on the property. Buyers are encouraged to perform their own due diligence with the municipality with regards to any possible development fees that may apply or future development possibilities. (id:51300)
RE/MAX Land Exchange Ltd.
34 Queen Street W
Brussels, Ontario
Welcome to your small town Century Home! Bright, open, and nicely updated throughout, this beautiful 3 bedroom, 2 bathroom, brick home is set on a large lot in a quiet, family friendly neighbourhood. The home includes a fully remodeled kitchen, updated bathrooms, new flooring throughout the main floor, generously tall ceilings & natural gas forced-air heating & cooling. This is the perfect place for a family looking for a move-in-ready home with the formal dining room, inviting sizeable living room with natural gas fireplace, 3 spacious bedrooms all on one level & ample storage throughout. The sprawling back yard has been fully fenced - ideal for those with little ones or pets. Outside, enjoy the mature trees, perennial gardens, paved double wide laneway, & welcoming patio area for entertaining your guests. Looking to escape the city? The quaint village of Brussels & surrounding area is filled with nature and snowmobile trails, gorgeous gardens, family restaurants, farmers markets and historical sites. A great location and home to raise your family. (id:51300)
Kempston & Werth Realty Ltd.
34 Queen Street W
Huron East, Ontario
Welcome to your small town Century Home! Bright, open, and nicely updated throughout, this beautiful 3 bedroom, 2 bathroom, brick home is set on a large lot in a quiet, family friendly neighbourhood. The home includes a fully remodeled kitchen, updated bathrooms, new flooring throughout the main floor, generously tall ceilings & natural gas forced-air heating & cooling. This is the perfect place for a family looking for a move-in-ready home with the formal dining room, inviting sizeable living room with natural gas fireplace, 3 spacious bedrooms all on one level & ample storage throughout. The sprawling back yard has been fully fenced - ideal for those with little ones or pets. Outside, enjoy the mature trees, perennial gardens, paved double wide laneway, & welcoming patio area for entertaining your guests. Looking to escape the city? The quaint village of Brussels & surrounding area is filled with nature and snowmobile trails, gorgeous gardens, family restaurants, farmers markets and historical sites. A great location and home to raise your family. ** This is a linked property.** (id:51300)
Kempston & Werth Realty Ltd.
244 Main Street
North Perth, Ontario
Rare find. Beautiful mature building lot 44 x 122 sq ft. in tranquil Atwood a few minutes from all of the amenities of Listowel. R-4 zoning allows numerous possible uses ie. single family, multi family, semi detached, home occupation etc (see attached list) Sewer available, option of shared well or drilling own well. Permitted Uses (a) One single-detached dwelling on one lot; (b) One semi-detached dwelling on one lot; (c) One dwelling of a semi-detached dwelling on one lot; (d) One semi-detached link dwelling on one lot; (e) One dwelling unit of a semi-detached link dwelling on one lot; (f) One duplex dwelling on one lot; (g) One triplex dwelling on one lot; (h) One fourplex dwelling on one lot; (i) One converted dwelling on one lot, containing not more than four dwelling units; (j) One boarding or lodging house on one lot, containing not more than four guest rooms; (k) A home occupation, in accordance with Section 3; (l) A bed and breakfast establishment, in accordance with Section 3; (m) A park, in accordance with Section 28; (n) Accessory uses, buildings, and structures, in accordance with Sections 3 and 5 (id:51300)
RE/MAX Twin City Realty Inc.
519 Edward Street
South Huron, Ontario
Welcome to this charming Freehold Townhouse, built by Stoneyridge Developments. It is nestled on a peaceful street in the south end of Exeter and boasts over 1700 sq feet on the main level. Rarely available, units in this desirable complex are highly coveted due to the benefit of land ownership - no land lease or restrictive association fees! While there is a cost for common area maintenance, you have the flexibility to manage your own grounds if you choose. Step inside to a spacious main level offering two distinct living areas. The large living room is perfect for entertaining guests, while the cozy family room, complete with a gas fireplace, provides a warm and inviting space to relax and unwind. The roomy dining area is ideal for hosting family gatherings and features patio doors leading to a deck, perfect for summer BBQs and outdoor enjoyment. The kitchen boasts an abundance of cabinetry and counter space, along with a comfortable eating area.Convenience is key with a main floor laundry, located just off the attached garage. The expansive primary bedroom offers ample space for a large bedroom suite and features a generous 4-piece ensuite with a relaxing soaker tub. A spacious second bedroom and a 4-piece bath, enhanced by a solar tube for extra natural light, complete the main floor. The unfinished basement provides plenty of storage space and offers the potential for additional living areas plus it's already roughed-in for a third bathroom. Updates in 2011 include new roof shingles, a gas furnace, and central air conditioning. Don't miss out on this incredible opportunity! (id:51300)
Coldwell Banker Dawnflight Realty Brokerage
Lot 26 Watts Drive
Lucan Biddulph, Ontario
Stunning 4 bedroom 3.5 bathroom design with separate Den. This home features A luxury kitchen with Island and quartz tops. Hardwood through out the main level. Luxury bathrooms including a ensuite, Jack and Jill and main bath all with quartz tops. We also offer a version of this plan with separate side entrance to the basement. (id:51300)
Nu-Vista Premiere Realty Inc.
89 Redford Drive
South Huron, Ontario
Immaculate One-Level Townhouse in Exeters Premier Land Lease Community. Enjoy the perfect blend of comfort, accessibility, and low-maintenance living with this beautifully maintained 2-bedroom townhouse. Designed for ease and convenience, this one-level home is ideal for retirees, downsizers, or anyone seeking a simpler lifestyle without sacrificing quality or style. The open-concept layout connects the kitchen, dining, and living areas, creating a spacious and inviting atmosphereperfect for entertaining family and friends. This original-owner property has been meticulously cared for and feels just like new inside. Terrace doors lead to your private patio, where you can unwind and enjoy scenic views of the lush green space and tranquil pond. A power awning offers shade for those warm summer evenings. Residents of this retirement community benefit from a vibrant lifestyle with access to the on-site community center. Host family gatherings, enjoy social events with neighbors, or spend your time playing games, cards, shuffleboard, or horseshoes. This quiet, private complex is conveniently located near Exeters north-end retail area for all your shopping needs. Plus, youre just a short drive from the theater, wineries, and stunning beaches of Lake Huron, with easy access to London and Stratford (30 minutes each). Ready for immediate possession, this move-in-ready home is a rare opportunity to embrace retirement or downsizing at its finest. (id:51300)
Coldwell Banker Dawnflight Realty Brokerage
Tbd Queen Street W
Brussels, Ontario
Newly created build lot in established mature treed neighbourhood in the cozy and charming town of Brussels. Municipal Bylaw 18.1 PERMITTED USES: Dwelling, single detached; Dwelling, semi-detached with full services; Dwelling, duplex with full services; Dwelling, triplex with full services subject to Section 19.6; Dwelling, quadraplex with full services subject to Section 19.6; Dwelling with supports with full services; Dwelling, converted with full services. Water connection at lot line. Hydro overhead. Natural Gas available. Sanitary Sewer connection requires lateral. Driveway permit responsibility of buyer. (id:51300)
Kempston & Werth Realty Ltd.
6 Sydenham Street
Grey Highlands, Ontario
Step into The Bakery of Flesherton, where every bite is a celebration of flavour, comfort, and community! Located in the heart of charming Flesherton, this beloved bakery is a dream opportunity for anyone ready to take the reins of their own business while indulging in the art of crafting irresistible delights. From their perfectly spiced samosas that keep customers coming back for more, to donuts so soft and fluffy they practically melt in your mouth, The Bakery of Flesherton has a well-earned reputation as a local treasure. And let's not forget their lattes, a comforting hug in a cup that warms you from the inside out. These are just a few reasons this bakery has become a favourite destination for locals and visitors alike. This is more than just a bakery; it's a chance to be part of a community, spreading joy and satisfaction one delicious treat at a time. Whether you dream of perfecting your recipes, welcoming smiling faces through the door, or creating unforgettable moments over coffee and pastries, this is your opportunity to turn passion into a thriving business. Step into a space filled with warmth, character, and endless potential. At The Bakery of Flesherton, every day is an invitation to make a difference through the magic of food. Don't just bake, create an experience that will be cherished by everyone who walks through the door. Ready to take your first step toward sweet success? Let's make your bakery dreams come true, one flavourful bite at a time! (id:51300)
RE/MAX Summit Group Realty Brokerage
1319 Yonge Street S
Brockton, Ontario
Seize the opportunity to establish your entrepreneurial presence in a prime commercial building, formerly an O.P.P. station, located in a prominently visible, high-traffic area. Currently operating as a successful cafe, this property is zoned C3, offering a wide range of potential uses. Situated on a large lot allows space for expansion and growth. The oversize parking lot with two access points is a significant bonus, ensuring convenience for both customers and staff. This commercial building is ideally situated to cater to a diverse range of consumers. Located across from two schools, it benefits from steady foot traffic of students, parents and teachers. It's proximity to thriving residential areas ensures access to a consistent customer base, while its close connection to commercial and industrial zones offers opportunities to engage with professionals and businesses. Located at a key intersection of a busy highway, serving as the main gateway for traffic coming into town from both the south and west. This prime position ensures high visibility and easy access, making it an ideal location to capture significant traffice flow from multiple directions. Vacant commercial adjacent lot is also for sale (see MLS #X11940233) for entreprenuers looking for a larger combined parcel. (id:51300)
Exp Realty
8865 Wellington 6 Road
Wellington North, Ontario
100 Acres of productive mix of Harriston and Perth loam soil just north of Teviotdale with 86 workable. The entire farm was systematically tiled at 40 ft in 2011. To add to the cash flow are 2 X 600 head, naturally ventilated, hog finishing barns specifically built to Humane Raised Pork specifications just 5 years ago. The contract can be transferred. Connecting the 2 barns is a large loading area and an office. There is lots of manure storage, an AutoGen set and 4 X 15 Tonne feed tanks to complete the package. Drive shed 38 X 66. The large 3,400 square foot house is completely renovated with 4 bedrooms and 2 bathrooms, a 550 square foot Great Room , nice eat in Kitchen and main floor laundry. Whether you are looking to expand or to start farming this is a rare opportunity with good cash flow. (id:51300)
RE/MAX Centre City Realty Inc.
14 Oakwood Links Lane
Lambton Shores, Ontario
ONE FLOOR LIVING! WORLD FAMOUS SUNSETS!! A TRUE LAKESIDE RETREAT!!! Welcome to easy, one-floor living in the highly sought-after Oakwood Links Community, nestled in the heart of Grand Bend. This charming condo offers the perfect blend of convenience and comfort, allowing you to embrace a relaxed lifestyle while being part of a welcoming, well-established neighbourhood. Oakwood Links is renowned for its peaceful atmosphere, scenic views and active lifestyle. Residents enjoy the luxury of a beautifully maintained atmosphere, complete with nearby golf course, walking trails, lush green spaces and a strong sense of community. Whether you are strolling through the park-like grounds or gathering with neighbours, you will quickly feel at home in this tranquil setting. This lovely END UNIT condo is designed for maximum ease and comfort, with an open concept layout that seamlessly integrates living, dining and kitchen spaces. The bright, airy main floor is enhanced by large windows, providing plenty of natural light and offering views of the picturesque surroundings. The spacious living area is perfect for relaxation, while the well-appointed kitchen makes meal prep a breeze. Primary bedroom boasts generous closet space, luxury spa-like ensuite and garden door to your own private sundeck. Fully finished lower level features family room with cozy gas fireplace, additional bedrooms, bathroom and BONUS storage area. Enjoy the privacy of your own space with the added benefit of lawn care and snow removal provided. State-of-the-art Briggs & Stratton automatic natural gas generator offers hands-free, worry-free secondary power in the event of a power failure. Whether youre looking to unwind on your private sundeck or explore the local shops, dining and of course, the nearby beach; Oakwood Links offers the ideal combination of a quiet retreat and easy access to everything Grand Bend has to offer. Come view this beautiful home today and start enjoying life in Grand Bend! (id:51300)
Century 21 First Canadian Corp
240 Elliot Avenue W
Centre Wellington, Ontario
1791 Sq.Ft. Brand New 4 Bedroom house located in a newer subdivision on the west end of Fergus. Family room with gas fireplace, eat in upgraded kitchen with island and breakfast area, 20 pot lights. Upgraded oak stairs. Hardwood floor throughout main floor except kitchen/breakfast area. tough-in for future electric vehicle charging station. Tons of upgrades approx. $45,147. 2nd floor Laundry. The master bedroom includes a 4-piece Ensuite bath and a walk-in closet. Additional highlights are garage access, and abundant natural light from large windows and sliding doors, creating a bright and airy atmosphere. Conveniently located just 2 minutes from a shopping center with Walmart, Fresco, Home hardware, and various restaurants, and only minutes from downtowns Fergus with its picturesque riverfront dining and boutique shops, this home is ideal for a family seeking both comfort and convenience. (id:51300)
Homelife/miracle Realty Ltd
9471 Sideroad 17 Road N
Erin, Ontario
Are you ready to answer the question why have I been working so much over the years? It's time to retreat to a modern estate home and leave the city behind. When work is done, you want to come home to a place that calms your mind and sets the stage for the next phase of family memories and long term roots. Your first drive up the tree lined driveway couldn't be more picturesque as you approach this tucked-away home in the quiet town of Erin. Before you park in your 3 car garage you will of course, have passed the 25 x 40 heated workshop and loft which, in addition to being perfect for your toys is ideal for a woodshop, art studio, she-shed or anything else you've been saying you've wanted for the last 5 years. Now inside, this is the entertainers layout that other places think they have. Stay connected to the party from the large, well-appointed kitchen and keep sightlines to the living room as you host the people closest to you. You'll be able to hear them talking about how they wished they bought it because of the multiple walkouts, huge bedrooms, spa ensuite and access to the hot tub FROM. THE. BEDROOM. The basement is where the lifestyle ramps up even more, and is also the perfect place for the kids to stay when the older ones are home from school. Custom designed for a good time with the people you want to spend your time with, every sqft is done with enjoyment in mind. The backyard, everything you hope country living would feel like as you sit by the fire, or grill dinner. At night, in the hot tub, the loudest noises you'll hear is snow hitting the branches. This home works for you, your spouse, your kids and your future. It's time to make a move into an estate that's located just outside the city ... for a reason. (id:51300)
RE/MAX A-B Realty Ltd
9471 Sideroad 17 Road
Erin, Ontario
Are you ready to answer the question Why have I been working so much over the years? It's time to retreat to a modern estate home and leave the city behind. When work is done, you want to come home to a place that calms your mind and sets the stage for the next phase of family memories and long term roots. Your first drive up the tree lined driveway couldn't be more picturesque as you approach this tucked-away home in the quiet town of Erin. Before you park in your 3 car garage you will of course, have passed the 25 x 40 heated workshop and loft which, in addition to being perfect for your toys is ideal for a woodshop, art studio, she-shed or anything else you've been saying you've wanted for the last 5 years. Now inside, this is the entertainers layout that other places think they have. Stay connected to the party from the large, well-appointed kitchen and keep sightlines to the living room as you host the people closest to you. You'll be able to hear them talking about how they wished they bought it because of the multiple walkouts, huge bedrooms, spa ensuite and access to the hot tub FROM. THE. BEDROOM. The basement is where the lifestyle ramps up even more, and is also the perfect place for the kids to stay when the older ones are home from school. Custom designed for a good time with the people you want to spend your time with, every sqft is done with enjoyment in mind. The backyard, everything you hope country living would feel like as you sit by the fire, or grill dinner. At night, in the hot tub, the loudest noises you'll hear is snow hitting the branches. This home works for you, your spouse, your kids and your future. It's time to make a move into an estate that's located just outside the city ... for a reason. (id:51300)
RE/MAX Twin City Realty Inc.

