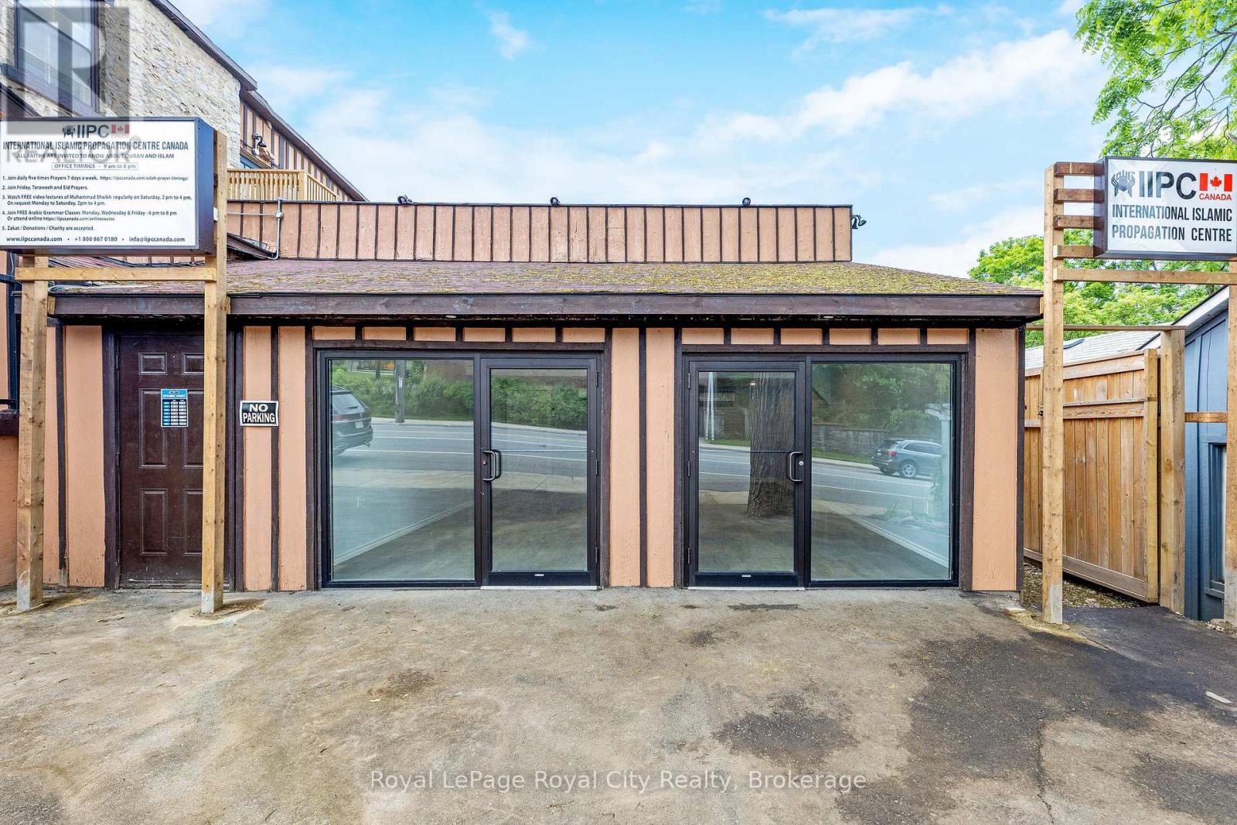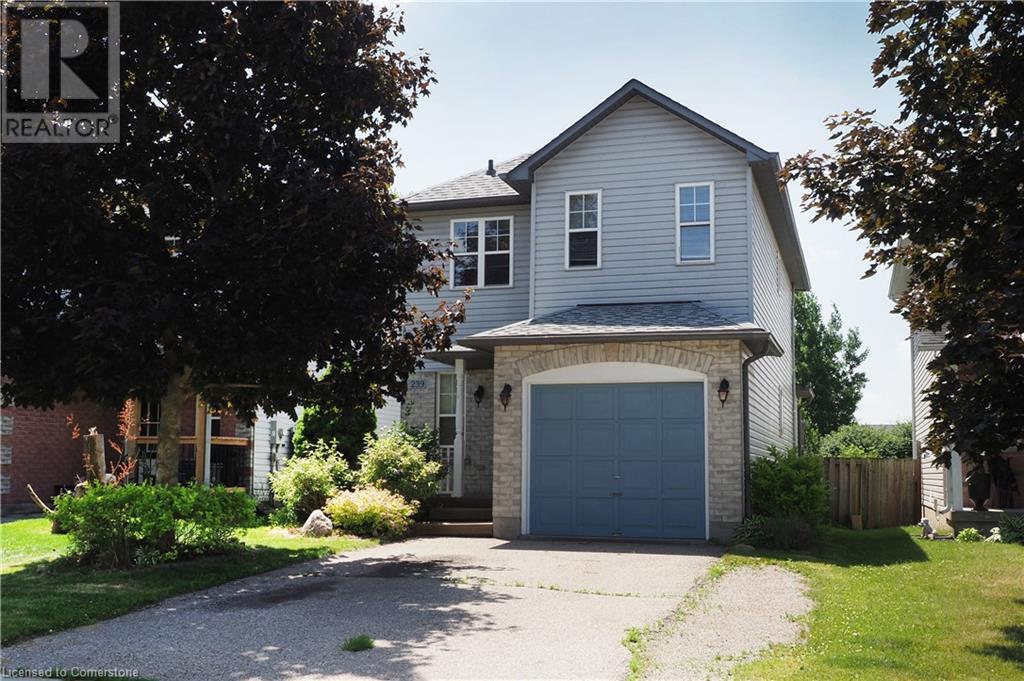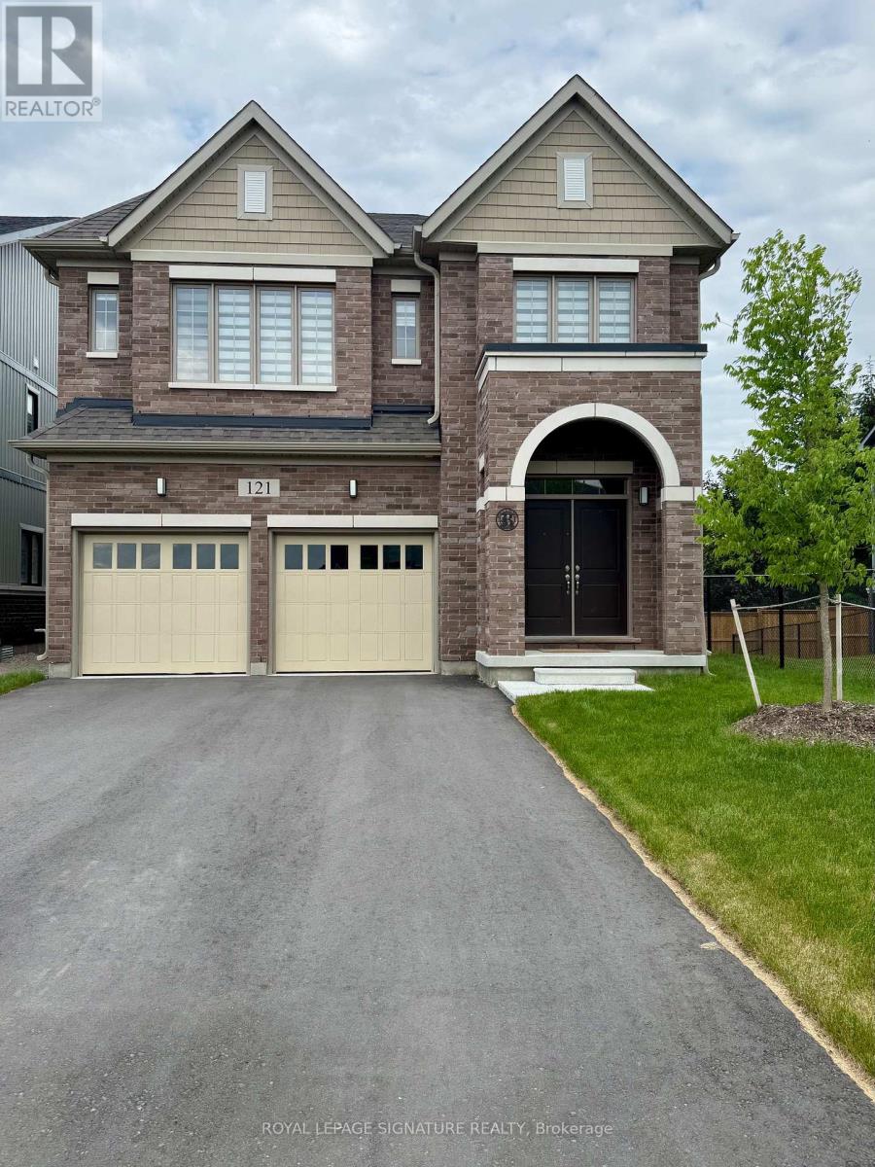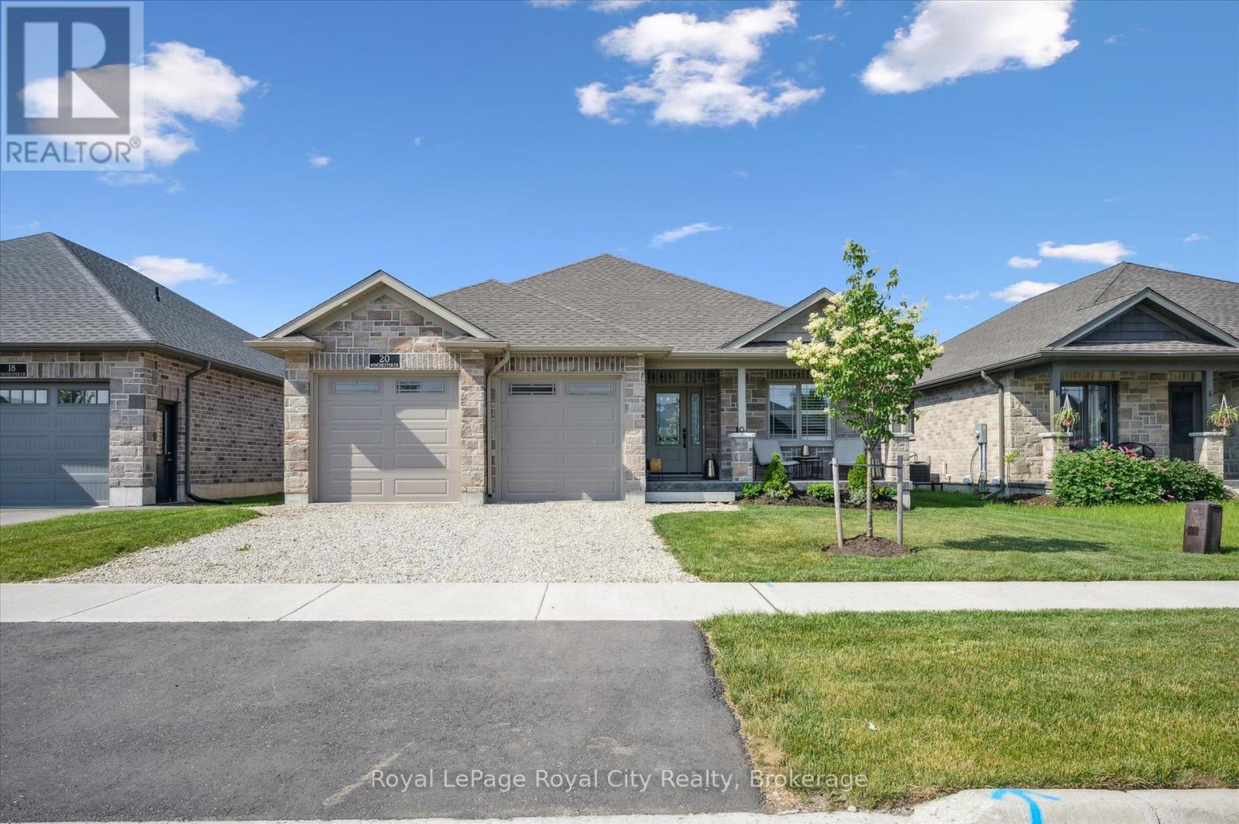Listings
Unit D - 132 Main Street S
Guelph/eramosa, Ontario
Charming Pop-Up Retail Space in the Heart of Rockwood! Looking to launch your dream side hustle or test a retail concept? This 240 sq ft converted garage at 132 Main Street South offers a rare, affordable opportunity in a high-visibility location with excellent foot and vehicle traffic. With its modern heat pump and air conditioning, the space is comfortable year-round and ideal for everything from boutique retail to art displays or weekend pop-up shops. Staff will also have access to a shared bathroom for added convenience. Positioned just steps from the main strip, this space combines character, flexibility, and visibility perfect for creative entrepreneurs ready to bring their vision to life in a vibrant small-town setting. (id:51300)
Royal LePage Royal City Realty
239 Hilltop Drive
Ayr, Ontario
Looking for a family home in a great community? This is the place for you! This lovely home offers many outstanding features. Step inside and you are greeted with an open concept main floor that includes a large living room, spacious kitchen with plenty of cupboards including a pantry, newer appliances, and a dining room. Enjoy your morning coffee on the 20x 20 deck overlooking your own backyard paradise including backing unto the river with no rear neighbors! Upstairs there are 3 generous bedrooms, featuring a primary bedroom with an en suite and walk in closet. The basement area has a rec room, laundry room, and storage area. Newer water heater (2024) Air conditioner ( 2021) Shed roof (2025). All located on a quiet street close to schools and shopping. Minutes from the 401 and only a 15 minute drive to the cities! Just move in and enjoy. (id:51300)
International Realty Firm
550 Elora Street
Centre Wellington, Ontario
Don't miss this incredible opportunity to own a versatile and well-maintained 5 bedroom, 3 bathroom legal duplex situated on a generous lot with mature trees, in a highly desirable neighbourhood. Whether you're looking for an investment property or multi-generational living, this home offers endless potential. The property features a 4-car driveway and 2-car garage, providing ample parking and storage. Inside, each unit offers a comfortable and functional layout with bright living spaces, one with updated kitchen, and spacious bedrooms. Enjoy outdoor living with a large backyard perfect for entertaining and gardening. Situated within walking distance to downtown shops, restaurants, and amenities, with easy access for commuters heading out of town. (id:51300)
Exp Realty
89 Todd Crescent
Southgate, Ontario
Don't Miss This Immaculate 4-Bedroom, 3-Bathroom Detached Home! Situated On A Desirable Corner Lot, This Beautifully Maintained Residence Offers Approximately 2,100 Sq. Ft. Of Total Living Space, Including A Finished Basement Perfect For Growing Families Or Those Who Love To Entertain. Step Inside To A Bright, Open-Concept Layout Featuring Separate Living And Family Rooms, Ideal For Both Everyday Comfort And Formal Gatherings. This Home Is Nestled On A Quiet & Friendly Street And Is Conveniently Located Close To Top-Rated Schools, Parks, Grocery Stores, And All Essential Amenities. With Parking For Up To 3 Vehicles In The Private Driveway, This Turn-Key Property Combines Functionality, Space, And Location. A Must-See Opportunity You Wont Want To Miss! (id:51300)
Royal LePage Flower City Realty
9505 Maas Park Drive
Mount Forest, Ontario
Situated on just under an acre, this well-maintained raised bungalow offers the perfect blend of rural charm and modern comfort. Located only minutes outside of Mount Forest, this 3-bedroom, 2-bathroom home is ideal for families, hobbyists, or anyone seeking peace and space without sacrificing convenience. Step inside to find a bright and functional layout, featuring a spacious living area, kitchen,dining room and three comfortable bedrooms. The lower level offers additional living space perfect for a family room, home office, or guest suite. Outside, the fully fenced yard provides privacy and security, ideal for children, pets, or simply enjoying the outdoors. A large attached garage and two additional storage sheds offer plenty of space for tools, toys, and seasonal items. Whether you're gardening, entertaining, or just relaxing in the fresh country air, this property is ready to welcome you home. Dont miss your chance to own a slice of the countryside with all the amenities you need close by! (id:51300)
Keller Williams Home Group Realty
9505 Maas Park Drive
Mount Forest, Ontario
Situated on just under an acre, this well-maintained raised bungalow offers the perfect blend of rural charm and modern comfort. Located only minutes outside of Mount Forest, this 3-bedroom, 2-bathroom home is ideal for families, hobbyists, or anyone seeking peace and space without sacrificing convenience. Step inside to find a bright and functional layout, featuring a spacious living area, kitchen,dining room and three comfortable bedrooms. The lower level offers additional living space perfect for a family room, home office, or guest suite. Outside, the fully fenced yard provides privacy and security, ideal for children, pets, or simply enjoying the outdoors. A large attached garage and two additional storage sheds offer plenty of space for tools, toys, and seasonal items. Whether you're gardening, entertaining, or just relaxing in the fresh country air, this property is ready to welcome you home. Dont miss your chance to rent a slice of the countryside with all the amenities you need close by! (id:51300)
Keller Williams Home Group Realty
447 Vandusen Avenue
Southgate, Ontario
Absolutely Stunning Brand New Home Built In 2023, Nestled On A Premium Wider Lot In A Quiet And Desirable Dundalk Neighbourhood! This Never Lived-In 3 Bedroom Detached Home Features A Double Door Entry Leading To A Bright And Airy Foyer With Modern Finishes And A Functional Open-Concept Layout. Enjoy A Spacious Great Room, Dining, And Breakfast AreaPerfect For Everyday Living And Entertaining Guests.The Chef-Inspired Kitchen Showcases Granite Countertops, A Center Island, Stainless Steel Appliances, Ample Cabinet Space, And A Convenient Gas Line For Outdoor BBQs. Enjoy Seamless Indoor-Outdoor Living With A Builder-Finished Side Entrance To The BasementOffering Future Rental Or In-Law Suite Potential!Flooded With Natural Light, The Main Floor Boasts 9 Ft Ceilings, Gleaming Hardwood Floors, Freshly Painted Walls, And A Brand New Colonial-Style Staircase. Upstairs Features A Convenient Laundry Room, Spacious Bedrooms, And A Luxurious Primary Suite With A Walk-In Closet And 4-Piece Ensuite With Dual Sinks And Frameless Glass Shower.Additional Highlights Include 2 Full Bathrooms Plus A Powder Room, Basement Laundry Rough-In, Water Line Connection, Double Garage, And A 6-Car Driveway. Move-In Ready With Exceptional Curb AppealYour Dream Home Awaits! (id:51300)
Bay Street Anjia Realty
207 - 99b Farley Road
Centre Wellington, Ontario
TWO PARKING SPACES + LOCKER: Looking to enjoy the perfect balance of comfort and convenience? This bright and airy 2-bedroom, 2-bathroom at 99B Farley Rd offers over 1,285 sq. ft. of luxurious living space!Perfect for those looking to downsize without compromising on space or elegance, this condo features an open-concept floor plan, ideal for entertaining. The gourmet kitchen, complete with high-end stainless steel appliances and stunning quartz countertops, overlooks the spacious living area with a contemporary fireplace. Premium finishes throughout, including luxury vinyl plank flooring, a sleek contemporary trim package, and 2-panel interior doors. The master bedroom offers a tranquil retreat, featuring a large walk-in closet and a luxurious ensuite bathroom. The second bedroom is generously sized and can easily double asa guest suite or home office. The secondary four piece bathroom of this specific unit is uniquely designed with accessibility in mind, featuring extra-wide doors and additional space for ease of movement. For added convenience, this home includes a full-sized in suite laundry room, a dedicated storage locker, and a TWO parking spaces. Whether you're downsizing or looking for an upgraded living experience with accessibility features, this condo is the perfect place to call home! (id:51300)
M1 Real Estate Brokerage Ltd
121 Dingman Street
Wellington North, Ontario
Welcome to Absolutely Gorgeous Brand New Double Car Garage Detached Home in Canada's most patriotic village - Arthur. Located in Small Town with reasonable commute to Fergus & Orangeville & less than a hour to Brampton, Guelph, Kitchener/Waterloo, Cambridge. This Home Features Lovely 4 Bdrm with 3 Full Washrooms on 2nd Flr offering ample space for family members or guests! The primary bedroom boasts a luxurious walk-in closet and a lavish 5-piece ensuite, complete with a stand-up shower and a freestanding tub, providing a private retreat for relaxation and rejuvenation. Large Windows Throughout! Separate Living & Family area! Gas Fireplace in Family Rm! Separate Kitchen & Breakfast Area! Unfinished Lookout Basement presents a blank canvas, eagerly awaiting your personal touch to transform it into your dream space. Walking distance to schools, pond, parks, nearby day cares & much more! (id:51300)
Royal LePage Signature Realty
1406 King Street N
St. Jacobs, Ontario
Welcome to 1404 King Street North, a rare commercial opportunity located in the heart of historic St. Jacobs Village, one of Ontario’s most beloved tourism and shopping destinations. With high daily foot traffic, steady local support, and year-round visitors, this prominent storefront offers exceptional visibility and brand exposure. This well-maintained commercial unit is ideally positioned for retail, boutique services, office, or a destination business, and sits along the main artery of the village, just minutes from the famous St. Jacobs Market and surrounded by popular shops, restaurants, and attractions. Property Highlights: Excellent storefront exposure on busy King Street, Flexible layout ideal for a variety of business uses, High ceilings, large windows, and natural light, Ample street and nearby lot parking for customers, Strong tourism-driven foot traffic year-round, Surrounded by a mix of established local businesses. Join a vibrant community of entrepreneurs, artists, and independent retailers in a village where small businesses thrive and tourists return year after year. Whether you’re expanding, relocating, or launching something new, 1404 King Street North provides the ideal canvas. Available immediately – inquire today to schedule a tour. (id:51300)
Royal LePage Wolle Realty
125 Milne Place
Guelph/eramosa, Ontario
BUNGALOW, POOL, LANDSCAPED! 125 Milne Place is a beautifully maintained bungalow nestled on a quiet, tree-lined street in the heart of Rockwood. This home is perfect for those looking to simplify their lifestyle without sacrificing elegance or functionality. The spacious primary bedroom features a vaulted ceiling, a walk-out to the private back deck, and a luxurious 5-piece ensuite bath. A bright and airy second bedroom with a double closet offers flexibility for guests or a home office. The main living area boasts hardwood flooring and crown moulding throughout, with a sun-filled living and dining room perfect for hosting family gatherings or intimate dinners. The kitchen has granite countertops, a breakfast bar, a prep island, stainless steel appliances, and a gas cooktop, making meal preparation a joy. The kitchen opens to a stunning family room, featuring a vaulted ceiling, a gas fireplace, and expansive views of the backyard. Two sets of French doors lead from the family room to the back deck, creating a seamless indoor-outdoor flow and overlooking the beautifully landscaped yard. The main floor laundry room provides convenience with upper cabinets, a coat closet, broom closet, and direct access to the garage. The lower level expands your living space with a recreation area, an office nook, and a large flex space ideal for a home gym, hobby room, or games area. The basement also features a workshop, cold room, a dedicated wine cellar, and abundant storage. Step outside to your private backyard oasis, where an inground pool, a charming gazebo, and beautifully landscaped gardens create the perfect setting for outdoor relaxation and entertaining. Located just minutes from Rockwood Conservation Area, this home offers easy access to trails, parks, and local shops, while still being close to Guelph and major highways for added convenience. This is the perfect opportunity for those seeking a slower pace, and a lifestyle rich in comfort, community, and natural beauty. (id:51300)
RE/MAX Escarpment Realty Inc.
20 Winchester Crescent
North Perth, Ontario
Welcome to this stunning, better than new Wagler-built bungalow, perfectly situated in a family-friendly neighbourhood in Listowel. This fantastic home incorporates a thoughtful design, upscale finishes, and functional living spaces- both inside and out. The main level offers a bright, open-concept layout enhanced by a gourmet kitchen and a combined living and dining area. The kitchen is a showstopper, featuring elegant cabinetry that extends to the ceiling, quartz countertops, sleek LG stainless steel smart appliances, and a large island with seating- ideal for entertaining or casual family meals. The kitchen flows seamlessly into the living and dining area, where vaulted ceilings, large windows, and glass sliders add a sense of grandeur with natural light filling the space. From the living room, step out onto the covered, stamped concrete patio and enjoy your own private oasis overlooking a generous backyard, perfect for summer barbecues and family gatherings. The main floor offers three spacious bedrooms, including the primary suite with a walk-in closet and a stylish 3-piece ensuite. A well-appointed 4-piece bathroom and a convenient main floor laundry room round out this level. The finished basement extends your living space with an expansive recreation room warmed by a cozy corner gas fireplace, two additional bedrooms, a 3-piece bathroom, and plenty of storage space- creating a fantastic space for movie nights or hosting guests. An attached 2-car garage adds to the practicality of this impeccable home, which has been meticulously maintained and designed with everyday luxury in mind. Don't miss this opportunity to own a turnkey, high-quality bungalow in a welcoming community just minutes from all major amenities. (id:51300)
Royal LePage Royal City Realty












