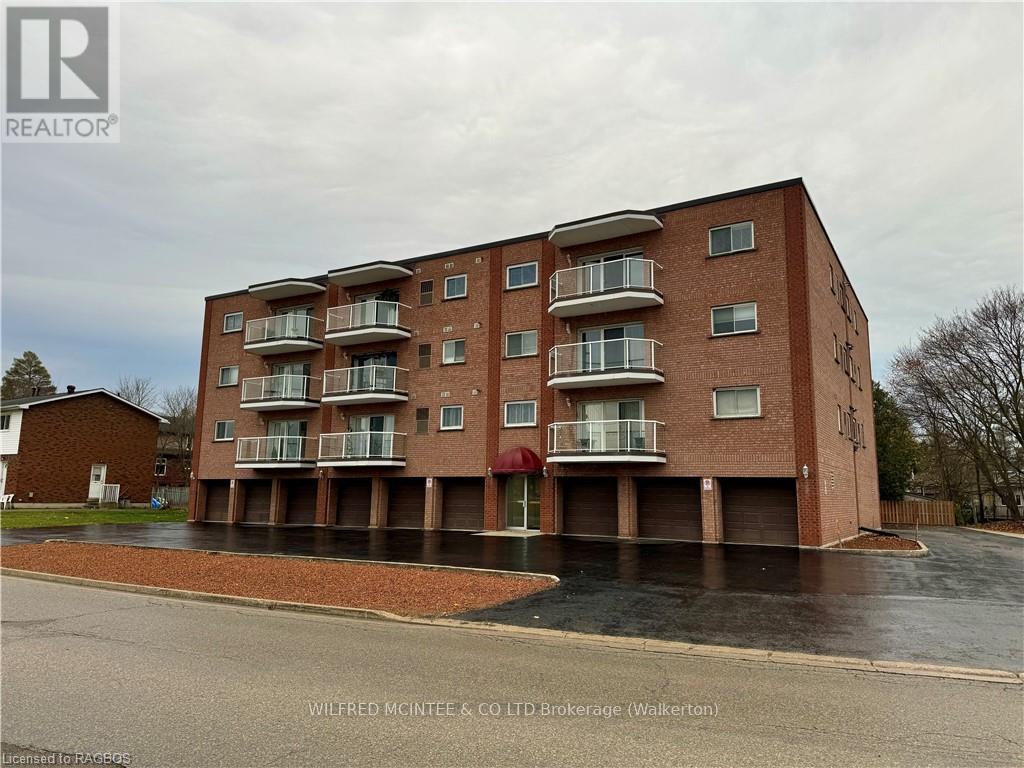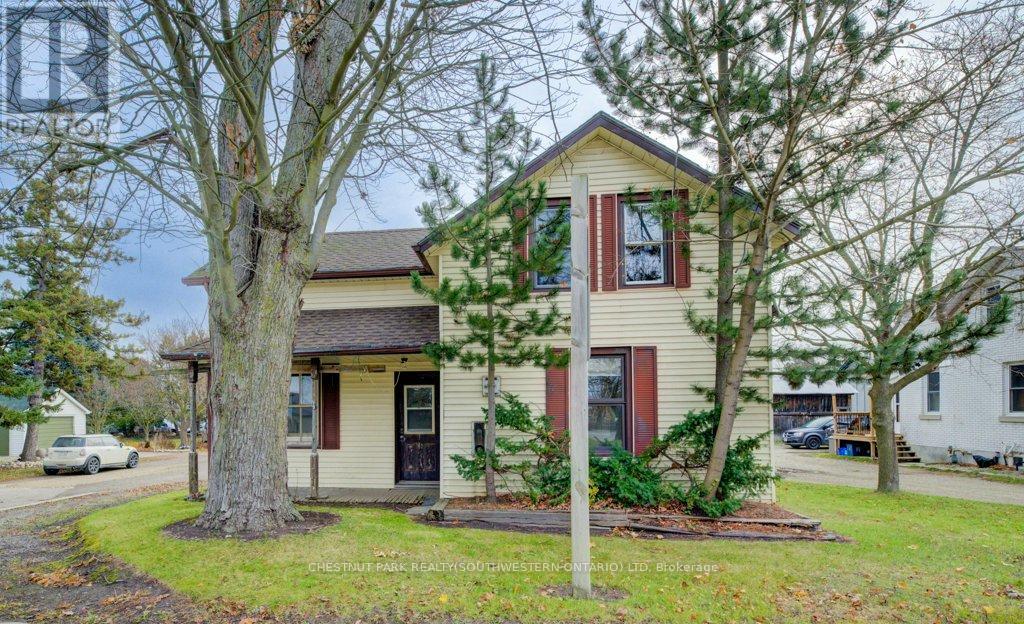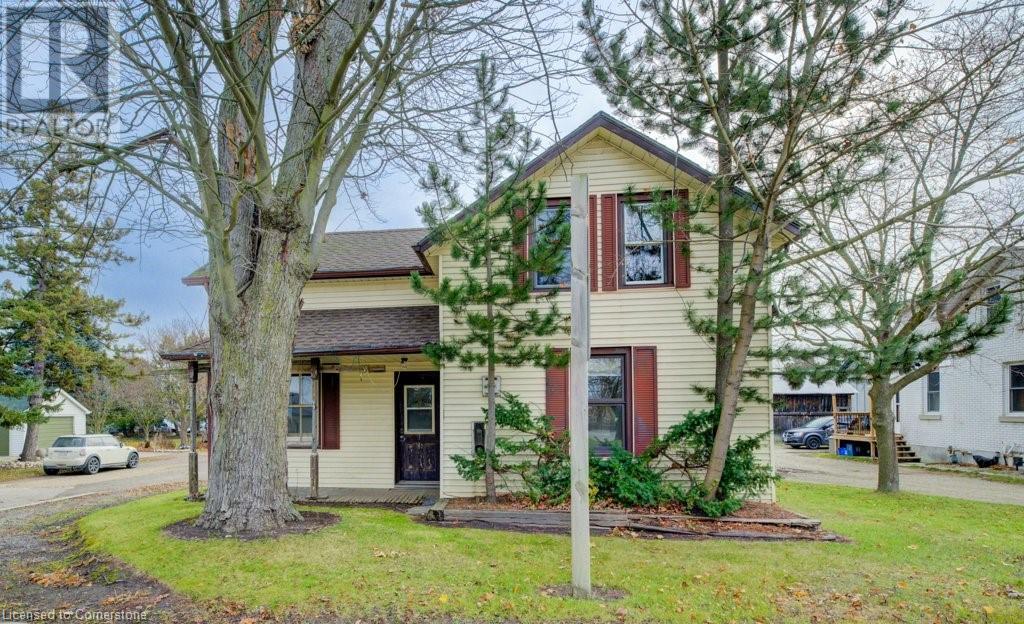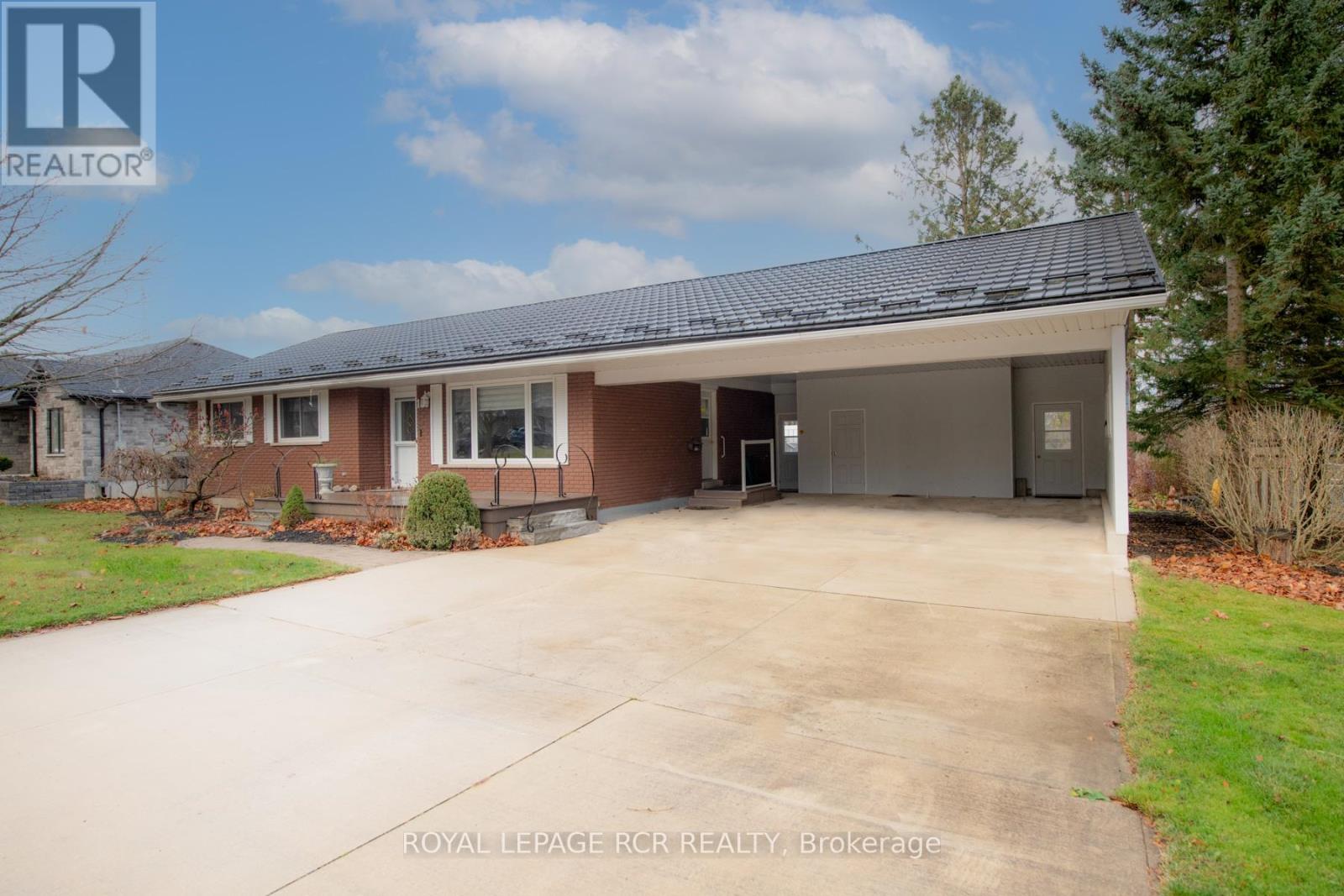Listings
9 Dundas Street E
Erin, Ontario
This is the house. The house everyone walks past and envies. The perfect lawn, the huge garage, the location to the schools, but mostly the happy couple sitting outside in the sunshine. More spacious than it looks, HUGE open concept living/dining room, bright kitchen and three main floor bedrooms. Basement is finished with a wet bar that hosted a ton of great stories and laughter, an enormous rec room and a spacious bedroom with big access window and a sparkling, brand new bathroom. Only 35 minutes to the GTA, and 20 to GO train stations. This is the place friends meet and kids hang out after school or hockey practice. This is the Erin family house, one of the most special in the Village. I am honoured to list it. **** EXTRAS **** Steel Roof, 2nd Furnace in Garage, & Rogers Ignite High Speed Internet Available. (id:51300)
RE/MAX Real Estate Centre Inc.
19 Gibson Drive
Erin, Ontario
Brand new detached home in the beautiful town of Erin. This spacious 4- bedroom, 3.5 washroom never lived detached house offers generous living space, modern amenities and a prime location near Caledon and Brampton. Upstairs generously sized bedrooms offer plenty of space. Don't miss the chance to be the first to call this stunning home your own. (id:51300)
Homelife Silvercity Realty Inc.
90 Todd Crescent
Southgate, Ontario
Located at 90 Todd Crescent in the heart of Dundalk, this stunning 2-storey detached home offers an impressive blend of space, style, and versatility. With approximately 2,700 square feet of living space, including a beautifully finished basement, this 4-bedroom, 4-bathroom home is perfect for modern family living. The main level shines with upgraded black stainless steel appliances, sleek granite countertops, and an inviting backyard deck thats ideal for outdoor gatherings. Convenient access from the house to the garage adds an extra layer of practicality. The finished basement enhances the homes appeal, featuring a galley kitchenette, a 3-piece bathroom, and a separate laundry area, making it ideal as a nanny or in-law suite for extended family or guests. This thoughtful layout and attention to detail make this Dundalk gem a standout choice for those seeking both comfort and functionality in a move-in-ready home. (id:51300)
Homelife/miracle Realty Ltd
33 Hilltop Drive
Ayr, Ontario
This ideal backsplit is located in the village of Ayr. Located close to schools and parks. Easy access to the 401 .Open concept main floor with vaulted ceiling in the living/dining room. Sliders from the dinette out to your own inground pool. 3 upper bedrooms and extra 4th off the family room with gas fireplace. Part of the garage has been turned into a laundry room. Garage will fit 1 car and storage currently. Could be turned back into a double garage with lower level laundry Bring your finishing touches to this gem. Property being sold as is where is. (id:51300)
RE/MAX Solid Gold Realty (Ii) Ltd.
304 - 203 Mcnabb Street
Brockton, Ontario
This charming two-bedroom condo is located in the heart of Walkerton, offering both convenience and comfort. With a spacious open-concept living area, it features beautiful hardwood floors throughout, creating a warm and inviting atmosphere. The condo includes a well-appointed four-piece bathroom, and its balcony provides a peaceful view of the Saugeen River Trail—perfect for enjoying a morning coffee or relaxing in the evening.\r\n\r\nThe building offers a common room ideal for entertaining guests, making it a great space for hosting gatherings. Additionally, the unit comes with an owned garage space and extra storage, ensuring you have all the room you need for your belongings. Best of all, the low-cost living makes this an ideal option for those looking to enjoy the benefits of easy, maintenance-free living in a location that's just a short walk to downtown Walkerton. Here, you'll find all the amenities you need, including shopping, the post office, and more, all just a few minutes away. (id:51300)
Wilfred Mcintee & Co Limited
99 Woolwich Street S
Woolwich, Ontario
This is a excellent opportunity to live on the outskirts of town just minutes from the city! Set on an expansive 331 ft. deep lot, this home offers plenty of outdoor space. Located next to Mader's Lane, it combines the charm of rural living with convenient access to urban amenities. The home features a gas heat stove for efficient heating and a roof that was updated in 2017. Additional updates include a new hot water tank (2020), an Iron Water Remover System, a Water Softener, and a new pressure tank installed in 2024. The convenience of main floor laundry adds to the appeal of this home. Perfect for a handyman or hobbyist, this property offers endless potential to customize and make it your own. Dont miss this chance to enjoy peaceful quiet living while staying close to the city! (id:51300)
Chestnut Park Realty(Southwestern Ontario) Ltd
99 Woolwich Street S
Breslau, Ontario
This is a excellent opportunity to live on the outskirts of town just minutes from the city! Set on an expansive 331 ft. deep lot, this home offers plenty of outdoor space. Located next to Mader's Lane, it combines the charm of rural living with convenient access to urban amenities. The home features a gas heat stove for efficient heating and a roof that was updated in 2017. Additional updates include a new hot water tank (2020), an Iron Water Remover System, a Water Softener, and a new pressure tank installed in 2024. The convenience of main floor laundry adds to the appeal of this home. Perfect for a handyman or hobbyist, this property offers endless potential to customize and make it your own. Don’t miss this chance to enjoy peaceful quiet living while staying close to the city! (id:51300)
Chestnut Park Realty Southwestern Ontario Limited
Chestnut Park Realty Southwestern Ontario Ltd.
40 Forbes Crescent
Listowel, Ontario
Recently constructed in 2020, this 2+2 bedroom, carpet-free bungalow is available immediately for lease - $3,200/month, plus utilities. Walk through the front door into a bright open concept space with 2128 sq ft of living space. The spacious kitchen layout highlights the centre island, stainless steel appliances, and ample cupboard space. All appliances are provided - fridge, dishwasher, stove, microwave range, washer and dryer and exterior gas BBQ. The living room has a tray ceiling with pot lights, a gas fireplace and sliding door access to the back covered deck - perfect for enjoying the shade on hot summer days. The main floor has 2 bedrooms, including the large primary bedroom with a 3 piece ensuite. The main floor laundry room makes laundry day chores much easier without having to climb stairs! The second main floor bedroom offers a separate space for a guest room or private home office, with a 3 piece main bathroom nearby. The finished basement level offers a second living space with a spacious family room with a gas fireplace and 2 additional bedrooms plus a 3 piece bath. This lower level is the perfect area for extended family members to sleep over and have their own private space. This home has a 2 car garage plus a driveway that will fit up to 4 cars. Prospective tenant to provide a completed rental application, with job employment letter or pay stub (or proof of funds if retired), credit score and first and last month’s deposit. Minimum 1 year lease agreement. (id:51300)
Keller Williams Innovation Realty
465 Albert Avenue N
North Perth, Ontario
Close to Westfield school, Kin Park, and Arena. 3 bedroom 2 bath home on large lot, totally updated since 2012, list of updates at listing office. This great home features a large covered front porch, upper deck off bedroom overlooking your large back yard. The back door from main floor to large deck. Plenty of room, the kitchen, dining room, living room, with hardwood floors, it's perfect house for the growing family. The work is done just move in and enjoy. House shows AAA so don't delay calling your REALTOR® today! (id:51300)
Royal LePage Don Hamilton Real Estate
20531 Purple Hill Road
Thames Centre, Ontario
in law capability, multi-generational living. At almost 3000 sq ft on the main level this home has room for a large family, in law accommodation or perhaps an AIR BNB set up. Located on .68 acre there is plenty of space but not so much that you'll have to spend all day cutting the grass. The finished basement adds approximately 1000 sq ft of living. There is a deep two car garage with an additional workshop area attached and which also offers access without steps to the possible in law suite. There is natural gas so heating costs are low and fibre optic for internet is at the house. Located just 10 minutes to London on a quiet road and backing to farmland. Make your appointment today to see this beautiful country home. Please note that one of the vendors is the listing agent. (id:51300)
Anchor Realty
70 Edminston Drive
Centre Wellington, Ontario
With over $57,000 in lot premium, builder and owner upgrades, this townhouse is one you don't want to miss! Kitchen upgrades include 36"" wide pantry, Pots & Pans Drawers, Water line to fridge, Built-in Microwave, Backsplash and appliances less than a year old. Upgraded laminate flooring throughout. Upper level features large laundry room with GE 5.8 Capacity Washer and GE 7.4 Capacity Dryer on pedestals with laundry tub. Spacious Master bedroom features Walk in closest and 4 Pcs Master Ensuite with upgraded Frameless glass shower, Dual sinks and adjustable lighted mirrors with built in defogger. Premium lot backing onto greenspace ($26,000) with extended patio. Lots of space in this one...1636 sq ft as per builder plan. (id:51300)
Ipro Realty Ltd.
180 Miller Street
Wellington North, Ontario
WELL KEPT BRICK BUNGALOW ON MILLER STREET WITH COUNTRY KITCHEN, SIT DOWN COUNTER, LIVING ROOM WITH ELECTRIC FIREPLACE, 3 BEDROOMS AND 4 PC BATH, STAIRS LEAD TO ROOMY REC ROOM AND GAMES AREA WITH GAS STOVE TO KEEP YOU WARM, 3 PC BATH AND LAUNDRY ROOM , OFFICE , GAS HEAT AND CENTRAL AIR, SPACIOUS DECK OUT BACK WITH AWNING AND WELL KEPT YARD, ATTACHED DOUBLE CARPORT /GARAGE, PAVED DRIVE, GAS GENERATOR WELL MAINTAINED HOME AND NICE AREA, YOU CAN JUST MOVE IN (id:51300)
Royal LePage Rcr Realty












