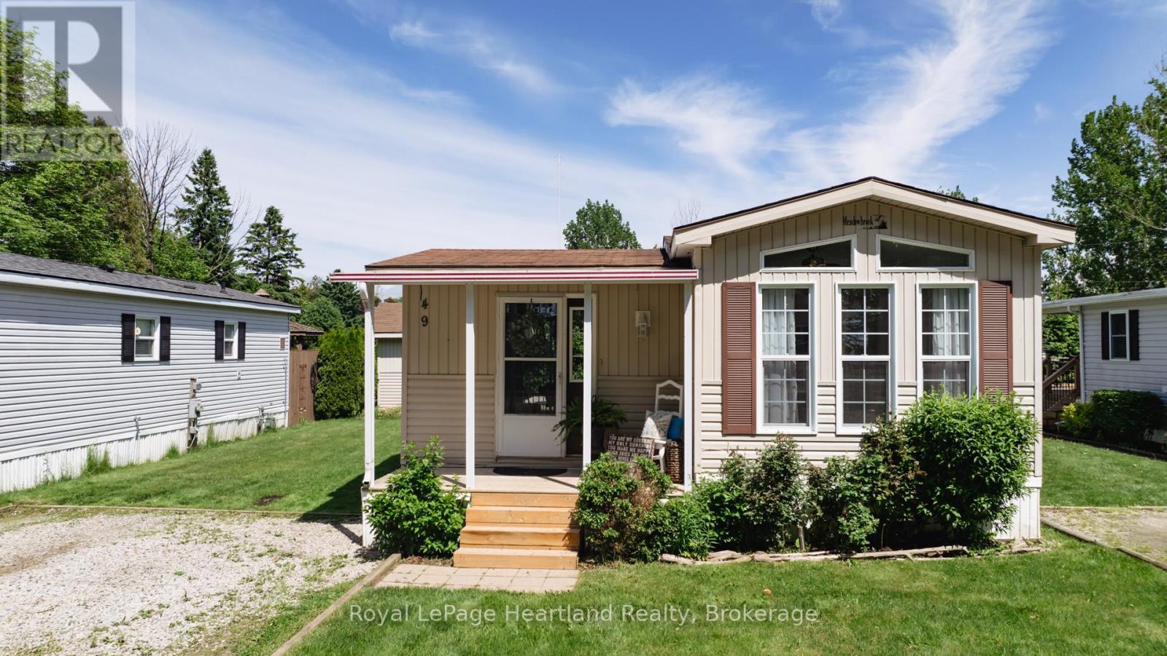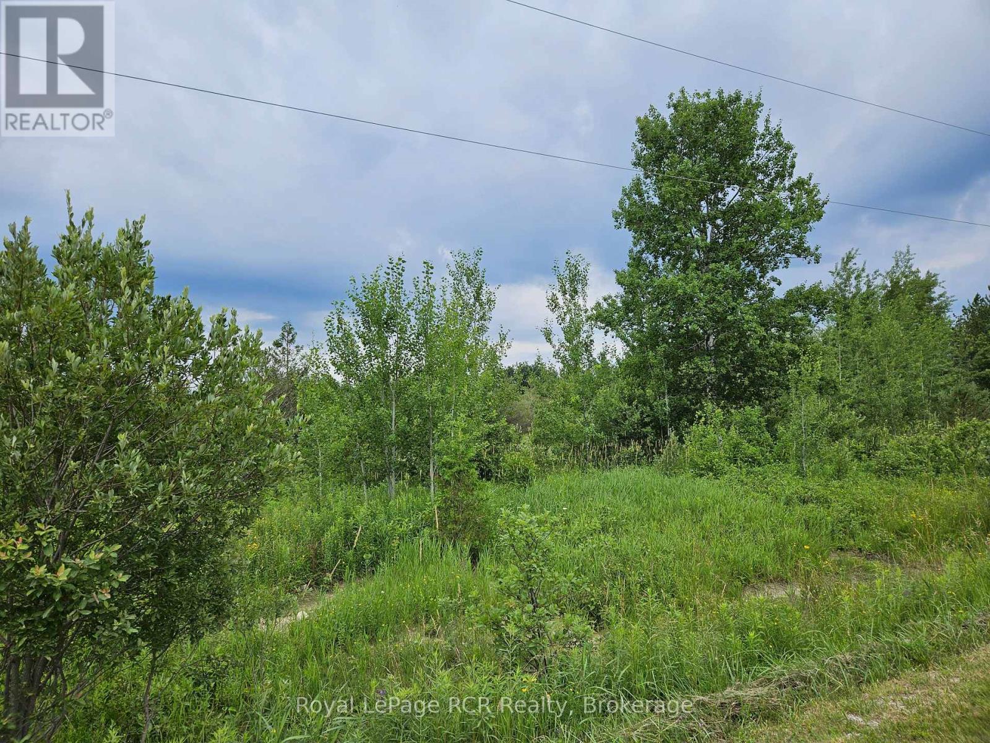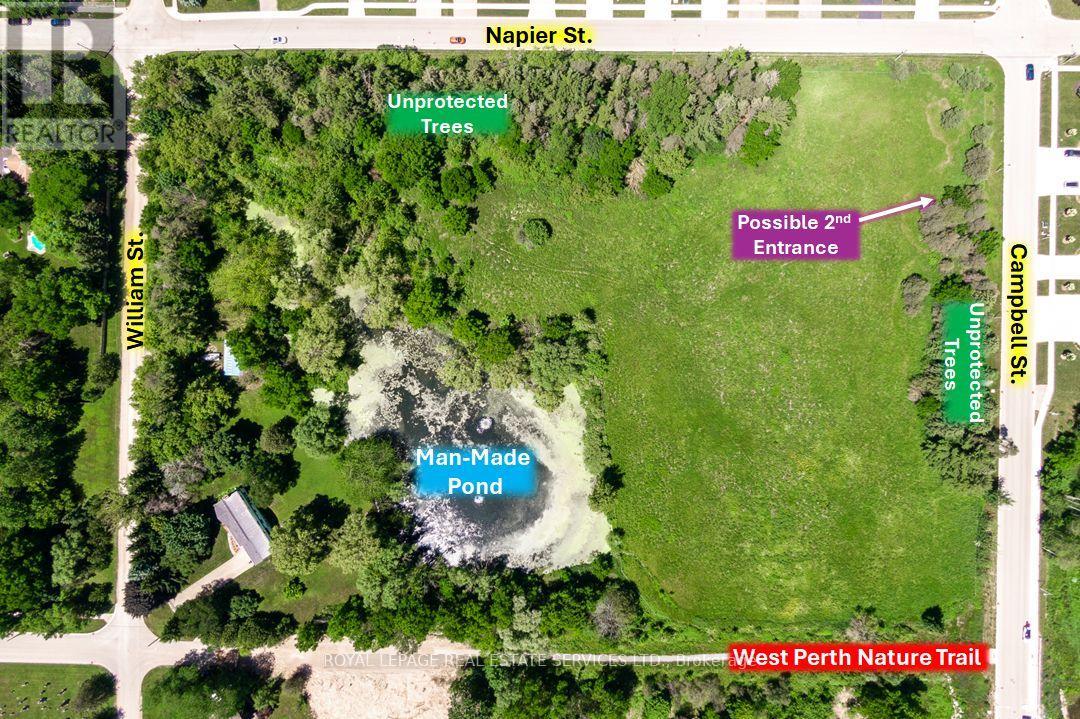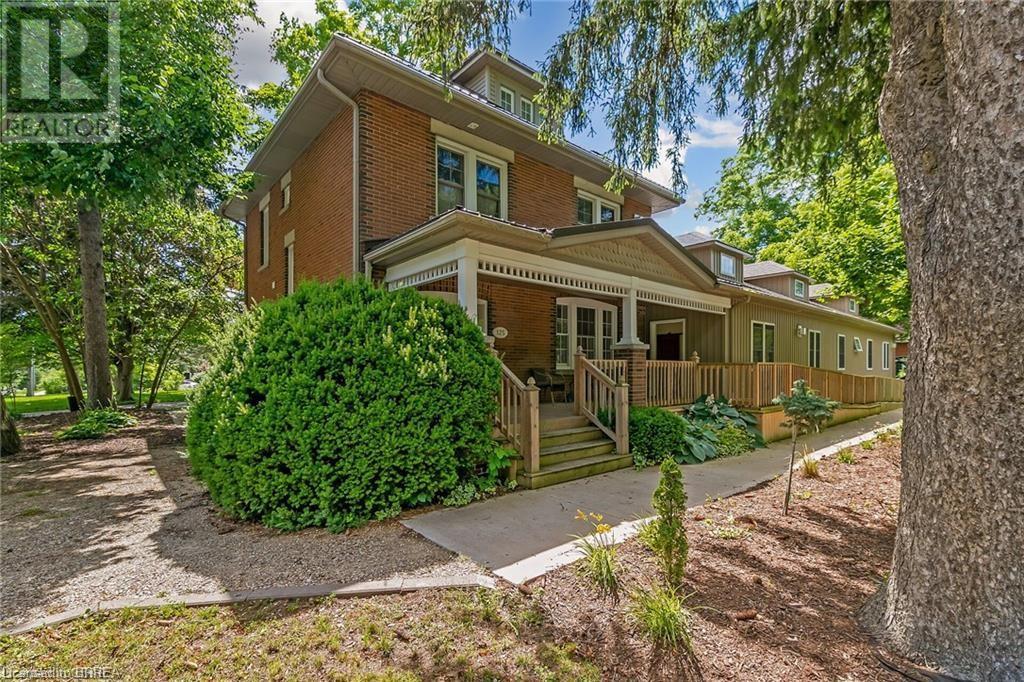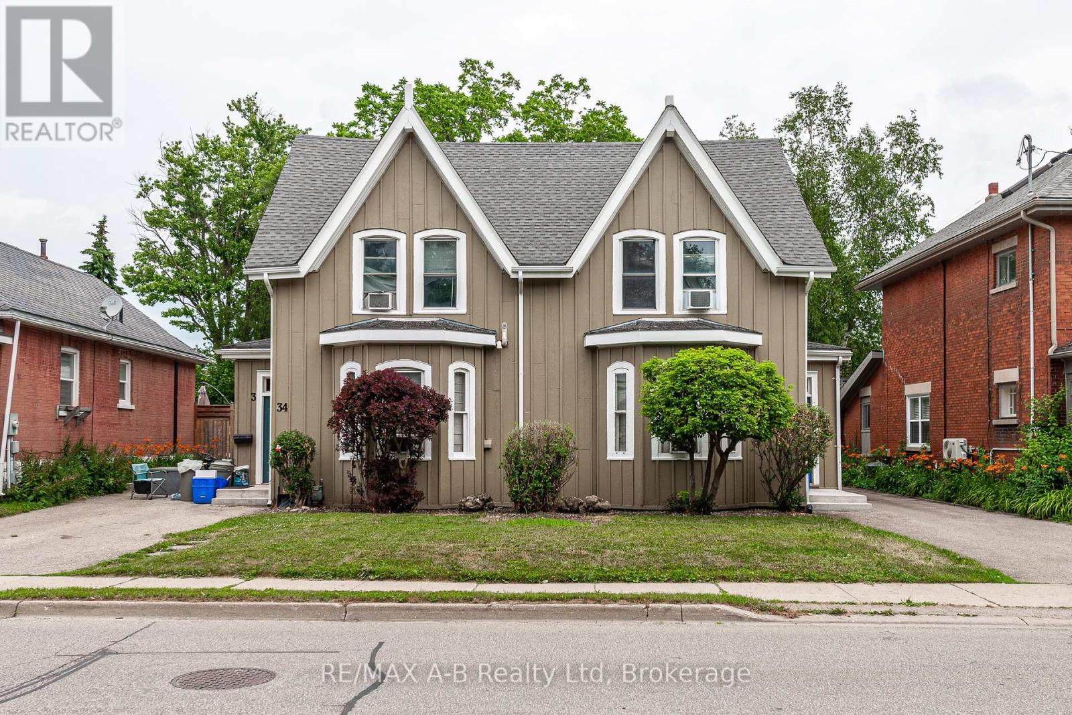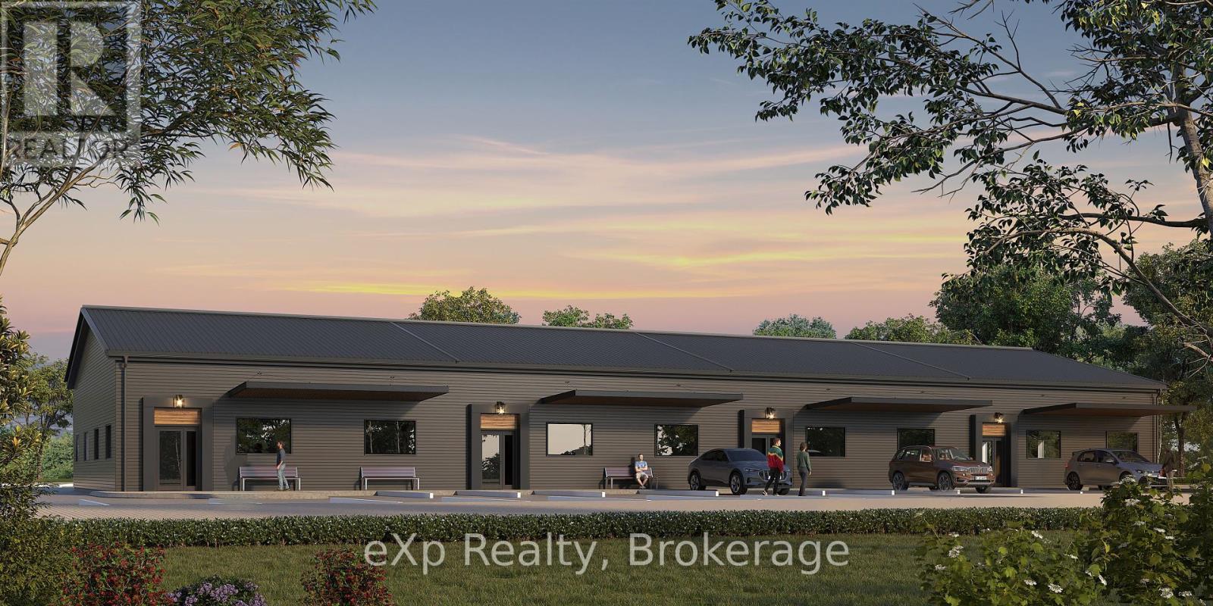Listings
49 - 77307 Bluewater Highway
Bluewater, Ontario
Welcome to 49 Waters Edge at Northwood Beach Resort, an exceptional adult lifestyle community resort nestled on the picturesque shores of Lake Huron. Situated just a short drive away from the vibrant Village of Bayfield, this location is ideal for those seeking a balance of relaxation and convenience. The Northlander model offers a comfortable and inviting living space, highlighted by a cozy living room featuring a gas fireplace. The decent-sized den provides versatility, allowing you to create a home office or second bedroom to accommodate overnight guests. The oversized eat in kitchen offers ample cupboards and is great for entertaining. This property boasts additional features like a garden shed and forced air gas heat. Northwood Beach Resort itself offers an array of amenities to enhance your lifestyle. The newly renovated community center provides a gathering place for social events and activities, fostering a sense of community. Additionally, a large swimming pool allows residents to cool off during hot summer days. And of course, the world-famous Lake Huron sunsets right from your front porch offers breathtaking sights. If you're searching for a community that combines relaxation, natural beauty, and convenient access to nearby attractions, Northwood Beach Resort is an ideal choice. Come and experience the exceptional lifestyle that awaits you at 49 Waters Edge. (id:51300)
Royal LePage Heartland Realty
95 Cobblestone Place
Guelph/eramosa, Ontario
Welcome to 95 Cobblestone Place, a magical bungalow retreat nestled into Rockwoods most exclusive niche. As you drive up the street, you'll feel the shift in energy-breathe deeply and know you're home.This stunning bungalow offers 2,585 sq ft on the main level, blending elegant finishes with warm, inviting spaces. A versatile office sits off the foyer, easily converted to a bedroom if needed. Entertain in the formal dining room with coffered ceiling and pot lights, or relax in the vaulted living room featuring hardwood floors, a gas fireplace, and expansive windows overlooking the private, tree-lined backyard.The chefs kitchen is equipped with a gas range, stainless steel appliances, walk-in pantry, and pot lights, while the sunlit breakfast area opens onto a covered composite deck-perfect for morning coffee or evening wine. On the other side of the home, find two spacious bedrooms. The primary suite delights with a walk-in closet featuring built-ins and a luxurious 5-piece ensuite. The second bedroom offers a double closet and large window for natural light. Downstairs, over 1,700 sq ft of finished space includes a large living area with track lighting and above-grade windows, a recreation room with gas fireplace and wet bar, plus a games area with a separate entrance from the heated 2-car garage - ideal for entertaining or potential in-law suite. A basement bedroom, 3-piece bath, and ample storage complete this level. Step outside to a private backyard oasis with a water feature, interlock patio, and armour stone steps surrounded by mature trees and professional landscaping. Extensive front and side landscaping creates wonderful curb appeal. Moments from Rockwood Conservation Area, trails, schools, shops, and major routes, this home is a hidden oasis offering tranquility and connection to nature-yet close to everything. Come experience the peace for yourself! (id:51300)
RE/MAX Escarpment Realty Inc.
734565 West Back Line
Grey Highlands, Ontario
Be the first to call this 3+2 bedroom, 4-bathroom modern bungalow home. With just under 2,000 sq ft of living space and set on a flat, usable 2.5-acre lot, this home offers a rare combination of space, privacy, and a layout that actually works. Inside, the open-concept floor plan connects the great room, dining area, and kitchen centered around a large island built for anyone who likes to cook or entertain. The main level has three generous bedrooms, including a primary with a walk-in closet and a 5-piece ensuite. You have direct access from the double garage into a laundry/mudroom setup, along with a 2-piece bath for convenience. Downstairs is fully finished with another bedroom, a full bathroom, a large office, and a bonus room that could be a gym or home theatre. There is still lots of open space for storage or family get togethers. Extras: A quiet, tree-lined setting with a large backyard, plenty of room to spread out, and the comfort of a newer build. Nothing to do here just move in and enjoy. (id:51300)
RE/MAX Professionals Inc.
421 Greenwood Drive
Stratford, Ontario
This freehold end-unit townhome is perfect for families! It features a large primary bedroom with two walk-in closets and a brand new 4-piece ensuite. The upper level also has a spacious laundry room for added convenience, 2 additional bedrooms and a second 4 piece bathroom. Enjoy recent updates including a renovated kitchen, new flooring throughout, roof (approx. 8 years old), and furnace (6 years old). The main floor family room walks out to a deck with built-in hot tub, plus a large side yard, gardens, and a shed, great for relaxing or entertaining. Located in a great neighborhood with amazing schools, this home offers plenty of space, some updates, and outdoor room for the whole family. (id:51300)
Home And Company Real Estate Corp Brokerage
5 Krohmer Drive
Goderich, Ontario
Welcome to your dream family home with a POOL in west-end Goderich! Located in a quiet, family-friendly neighbourhood in Goderich's sought-after west end, this impressive 4-bedroom, 2 bathroom home offers the ideal blend of space, comfort, and modern updates. All four bedrooms are conveniently located on the upper level, providing privacy and functionality for family living. Set on an extra-large lot, the home boasts a beautifully landscaped backyard oasis complete with an inground pool, spacious patio, and a large deck with pergola - perfect for summer entertaining. A main floor gym with patio doors leading directly to the backyard adds versatility and convenience to your daily routine. Inside, enjoy the benefits of many recent updates including windows, doors, shingles, central air, and furnace. The fully finished basement is a standout feature, offering an incredible bar and expansive recreation space - ideal for hosting guests or relaxing with family. A double car garage and generous driveway provide ample parking and storage. Located just minutes from schools, parks, and the world-famous Lake Huron beaches, you'll love evening walks by the water and taking in Goderich's legendary sunsets - some of the most beautiful you'll find anywhere. This is a rare opportunity to own a true family home in one of Goderich's most desirable locations. Call your Realtor today to visit this special home. (id:51300)
Coldwell Banker All Points-Festival City Realty
2 Avery Place
Milverton, Ontario
Welcome to 2 Avery Place – Build Your Dream Home on a Stunning Corner Lot Backing onto a Pond! This exceptional 71ft wide x 127 ft deep lot offers a rare opportunity to create a custom home in the charming community of Milverton. Nestled in a picturesque setting with serene pond views, this expansive property provides the perfect canvas for thoughtfully designed residence that blends modern luxury with functional living. With Cailor Homes, you have the opportunity to craft a home that showcases architectural elegance, high-end finishes, and meticulous craftsmanship. Imagine soaring ceilings and expansive windows that capture breathtaking views, an open-concept living space designed for seamless entertaining, and a chef-inspired kitchen featuring premium cabinetry, quartz countertops, and an optional butler’s pantry for extra storage and convenience. For those who appreciate refined details, consider features such as a striking floating staircase with glass railings, a frameless glass-enclosed home office, or a statement wine display integrated into your dining space. Design your upper level with spacious bedrooms and spa-inspired ensuites. Extend your living space with a fully finished basement featuring oversized windows, a bright recreation area, and an additional bedroom or home gym. Currently available for pre-construction customization, this is your chance to build the home you’ve always envisioned in a tranquil and scenic location. (id:51300)
Royal LePage Crown Realty Services
Ptl 17 Southgate 13 Side Road
Southgate, Ontario
Your Country Dream Starts Here!Discover this beautiful 10.38-acre property featuring a serene mix of bush and open meadow, complete with scenic walking trails and a seasonal creek backing onto lowland. Nestled on a quiet country road, this parcel offers the ideal setting for your future home or weekend retreat.With hydro available at the lot line and a driveway already installed, much of the groundwork has been donebring your vision and start planning. Located just 25 minutes from both Shelburne and Mount Forest, this property combines peaceful rural living with convenient access to nearby communities.Buyers are advised to conduct due diligence regarding zoning and any applicable conservation regulations to ensure their intended use is permitted.Note: The shed/dog house and fenced run are not included in the sale and will be removed prior to closing. (id:51300)
Royal LePage Rcr Realty
35 William Street
West Perth, Ontario
Centrally located 8.5-acre development parcel in the welcoming West Perth community of Mitchell. At least 4.5 developable acres, subject to an EIS to be completed by Buyer at time of planning applications. Potential reduction of manmade pond to be assessed as part of such EIS. 5 concept plans in place by the Sellers' consultant for a mix of 8 single family lots, 28 bungalow townhouse units, 72-80 stacked townhouse units, or a 6-storey, 94-unit apartment building. New concept/site plans could be developed by Buyer at time of planning applications. Relatively short term development window is possible. Roughly $200,000 has already been spent by the Sellers on bringing utilities (except hydro) to the Napier Street lot line. Sanitary sewers are readily connectable. Support from the Municipality of a possible second entrance to this parcel via Henry Street. Close to golfing, walking trails, parks, medical centre, schools, and shopping. Located 12 miles east and west from hospitals in Seaforth and Stratford. Roughly 20, 40 and 45 minutes to Stratford, London and Kitchener, respectively. (id:51300)
Royal LePage Real Estate Services Ltd.
52 Hemlock Crs Private
Puslinch, Ontario
Welcome to 52 Hemlock Crescent – Canal-Backed Cottage-Style Charm in Mini Lakes. Tucked away in the peaceful, gated community of Mini Lakes, this charming 2-bedroom bungalow offers a warm cottage feel with all the modern conveniences. With 890 sq ft of thoughtfully designed living space, this home is ideal for downsizers, retirees, or first-time buyers looking for an easy lifestyle in a beautiful natural setting. Inside, you'll be welcomed by abundant natural light, an open living space, and stainless steel kitchen appliances. The dinette walks out to a sunny back deck—perfect for morning coffee or evening relaxation. Bright and airy touches throughout the home add character and warmth, making it feel more like a cozy lakeside retreat than your typical bungalow. Heating is natural gas with central A/C, and all appliances are included. Outdoors, there is plenty of parking with a triple-wide driveway, a patio for entertaining, beautifully maintained landscaping, a handy shed, and a backyard that backs onto a tranquil canal—offering peaceful water views. This home offers condo-style ownership and access to top-tier amenities within 5 minutes drive: a heated outdoor pool, clubhouse, bocce courts, social events, walking trails, and more. Just 5 minutes to the 401 and Guelph’s south end, you’ll enjoy the perfect blend of convenience and community. (id:51300)
RE/MAX Real Estate Centre Inc.
125 Richardson Street
Rockwood, Ontario
Opportunity and Income! Rockwood offers an excellent return on investment in this fully rented property. Live in and collect potential rental income of over six figures annually. Picture perfect and prime location for an institutional home or rehab center. Lots of great ideas in this multi plex option. It uses are endless, perfect for multifamily or generation living or co-living. Many upgrades including an air exchanger and fully spray foamed insulation for maximum energy savings. Perfect blend of old work charm and modern upgrades. The spacious layout features private suites on the west wing, second story suite and a massive lower level suite. Generously sized chefs eat-in kitchen with a large island, two dishwashers, two large sinks, ample cupboard space, main floor laundry and a sleek stainless steel industrial fridge. Private outdoor peaceful garden areas, ample parking. Solid building on corner lot. Easy turn key income on start up. Nicely decorated in soft decor colours. Meticulously maintained. Turn key. Fantastic opportunity for a European inspired leading CO OP living design. Call today for full rent roll. Time to bring your dream to Rockwood! (id:51300)
Royal LePage Brant Realty
34-38 Douro Street
Stratford, Ontario
This well-maintained 4-unit multi-residential property, located within walking distance to downtown offers solid income and long-term value. With two 3-bedroom, 1-bathroom and two 2-bedroom, 1-bathroom units there is plenty of space to attract good tenants and rent. Recent major updates include a new roof (approx. 2017), a gas furnace (approx. 2015), and replacement of about half the windows, including all in Apartment #1. Apartment #1 was fully renovated in 2024, and Apartment #2 was updated in 2021 with new flooring, kitchen, and several new windows including a sliding patio door. Each unit also features laundry hookups and two parking spaces. This turnkey investment offers dependable rental income, minimal maintenance needs, and is located in a strong rental market. A fantastic opportunity to expand your portfolio, contact your REALTOR today to arrange a viewing. (id:51300)
RE/MAX A-B Realty Ltd
32 & 34 Creighton Road
Brockton, Ontario
Build-to-Suit Commercial/Industrial Space. Secure your spot in one of Walkerton's most versatile and high-traffic industrial corridors with just 4,000 sq ft remaining in this premium build-to-suit opportunity. This state-of-the-art facility is fully customizable to meet your specific needs whether you're looking for light industrial use, warehouse space, a tradespersons shop, or a contractors yard. With 14' clear ceiling height, 12' shipping doors, and flexible layout options, the remaining unit offers the perfect blend of function and form. Located in a fast-growing pocket of Walkerton surrounded by residential growth, the Best Western, Balaklava Audio, and future development lands. Just steps from the regional soccer park, with easy highway access. Built for entrepreneurs, builders, distributors, and operators who need space that adapts to their business. Final unit only 4,000 sq ft available. (id:51300)
Exp Realty

