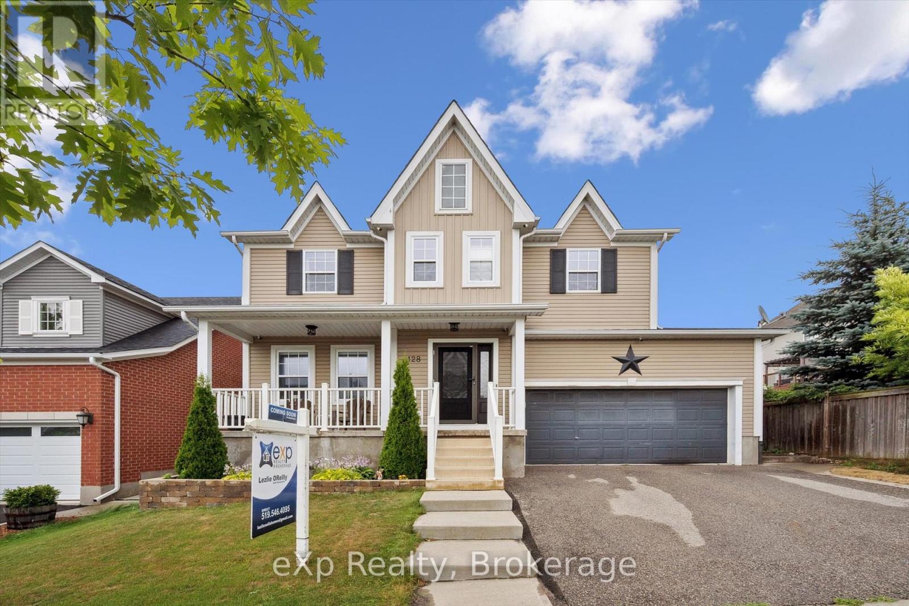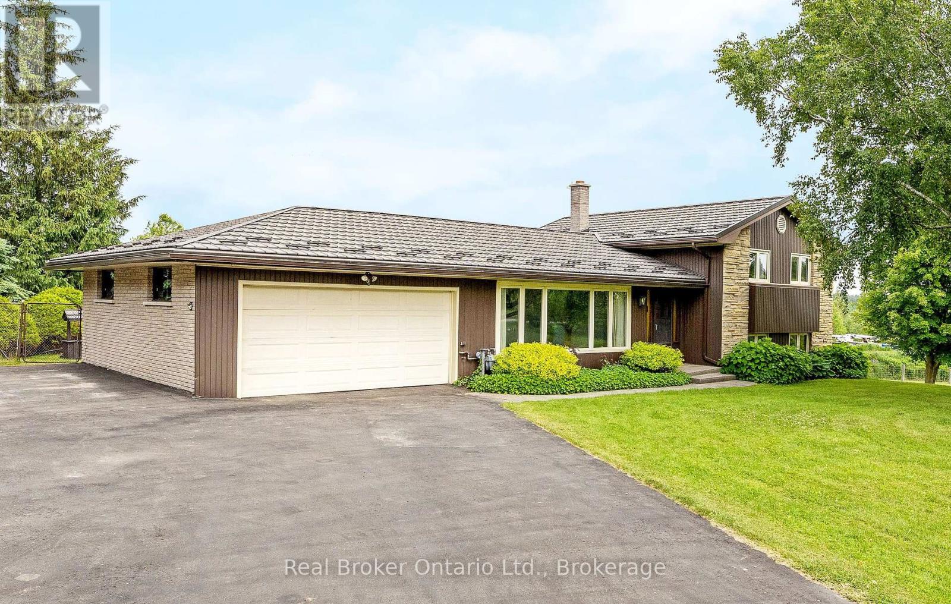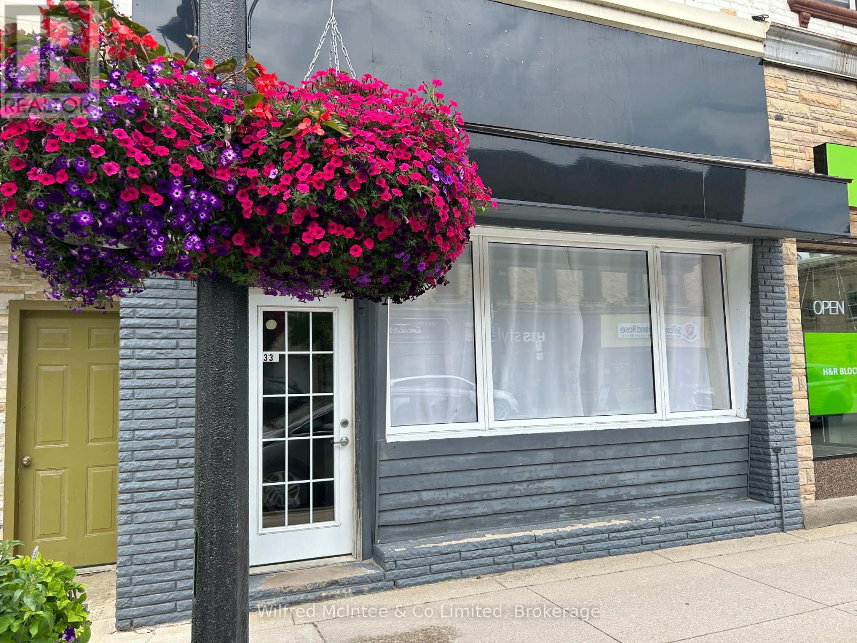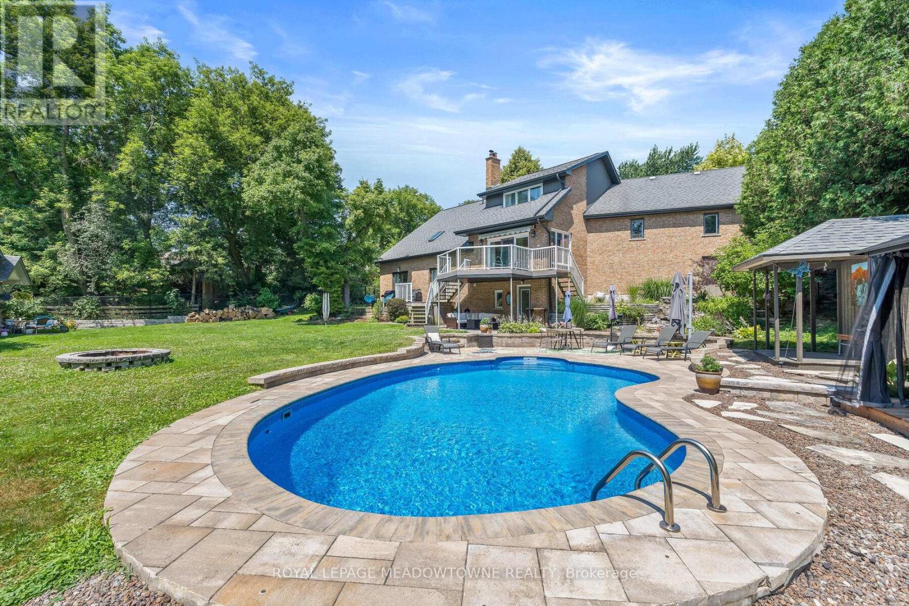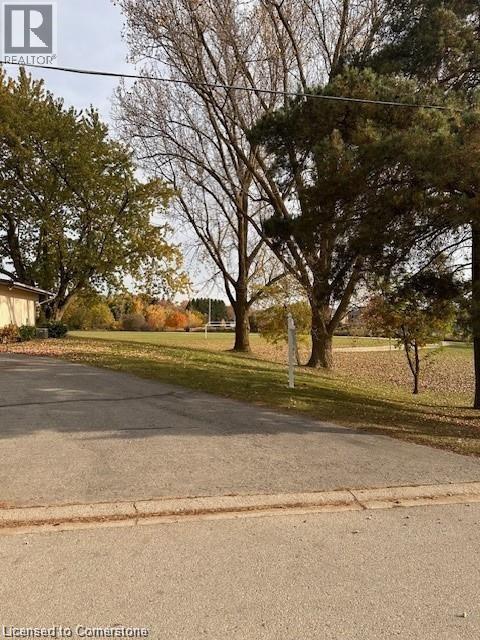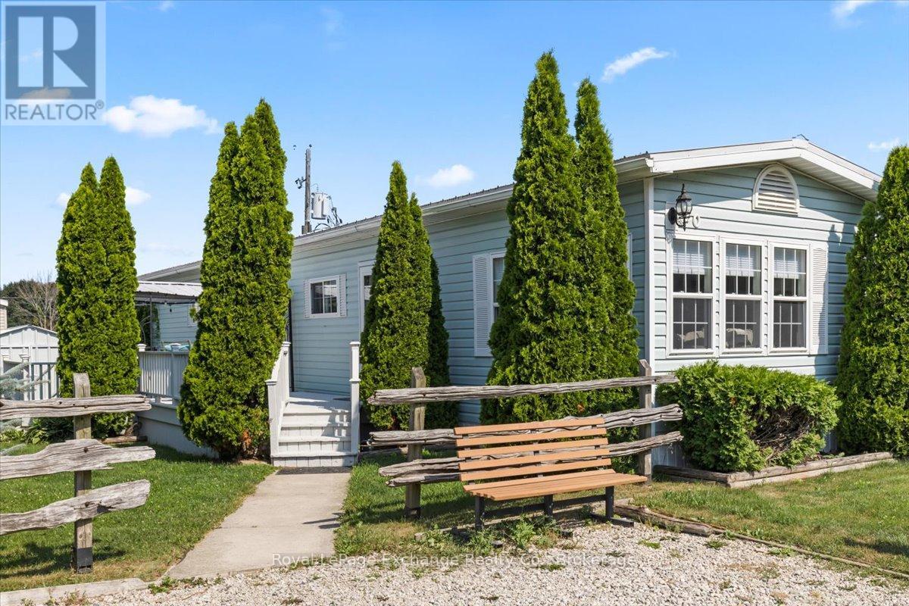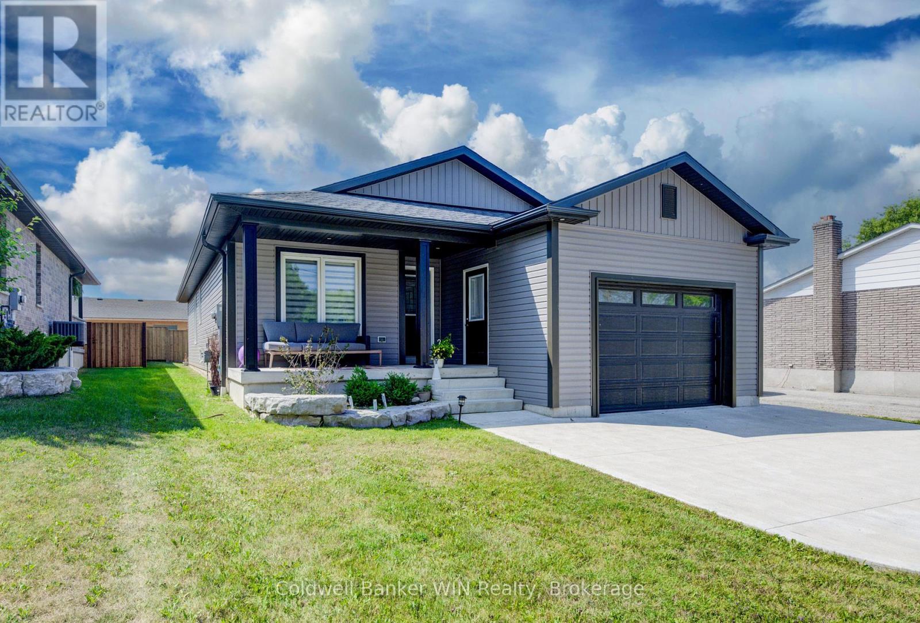Listings
153 Richmond Street S
Bluewater, Ontario
Zoned residential with additional commercial use permitted, this versatile property presents an excellent opportunity for first-time buyers, downsizers, or entrepreneurs seeking space to grow their business. Ideally located just steps from downtown Hensall, it offers both convenience and flexibility in a prime location.The home welcomes you with a bright enclosed sunroom an ideal spot for morning coffee or a quiet retreat. Inside, the kitchen offers generous space with easy-care vinyl flooring, and opens to a large adjacent room that can serve as a formal dining area or a dedicated home office. A main-floor bedroom and 3-piece bathroom provide practical living options.Upstairs, a spacious open-concept area is currently used as an office but offers endless possibilities from an additional bedroom to a creative studio or lounge. A 4-piece bathroom with a relaxing soaker tub completes the upper level. The backyard is lined with mature cedars, creating a private setting perfect for summer evenings. Additional features include updated insulation, drywall, and wiring, an owned water heater, central vacuum system, and plenty of parking space.With its mixed-use zoning and thoughtful layout and the potential of serving off a lot, this property offers a rare blend of comfort, utility, and investment potential in a desirable location. (id:51300)
Coldwell Banker Dawnflight Realty Brokerage
128 Winston Street
Guelph/eramosa, Ontario
Wow! This beautiful 4 bedroom, double garage home in the quaint village of Rockwood ticks all the boxes, and it has a legal bachelor apartment/inlaw suite in the basement. When you finish enjoying your coffee on the front porch, come on in to the spacious foyer and head into the open concept kitchen, with walk in pantry and family room, great for entertaining or just keeping an eye on the kids while you make dinner. There is also a great flex room with french doors, currently being used as a home gym but would make a great diningroom, home office or kids playroom, the possibilities are endless. Each of the bedrooms is quite large and bright. The primary bedroom has a great feature wall with electric fireplace, walk in closet and large ensuite with separate shower and soaker tub. The basement, with its separate entrance from the garage, is a legal bachelor apartment with beautiful custom kitchen. The great thing about this bright basement, is because of the well thoughout layout it could be used as a family recroom with summer kitchen, enssuite for the mother in law or mortgage helper. After you tour the inside, head out to the fully fenced yard with kentucky blue grass and enjoy a drink on the large deck with railing for family safety. There is so much room for the kids to run around, and if a pool is on your wish list, there is room for that too! (id:51300)
Exp Realty
9412 Sideroad 17
Erin, Ontario
Escape to the country in this lovingly maintained detached sidesplit, offered by the original owner and set on a picturesque 1.38-acre lot with an artesian well-fed pond. Featuring a durable metal roof for long-lasting peace of mind, this home offers a bright and spacious main floor with a combined living and dining room and a large picture window overlooking the beautifully landscaped front yard. The kitchen provides ample cabinetry and walks out to a Florida sunroom perfect for enjoying views of the expansive backyard and in-ground heated pool. Upstairs, you'll find 3 generously sized bedrooms, including a primary with walkout to a raised deck, and a full bath. The lower level includes a cozy family room with above-grade windows, an additional bedroom, a 2-piece bath combined with laundry, and a separate rear entrance ideal for guests or in-law potential. An unfinished basement provides tons of storage or room to expand. Enjoy all-season fun from summer days by the pool to winter skating on your private pond! (id:51300)
Real Broker Ontario Ltd.
336 Durham Street E
Brockton, Ontario
Are you seeking the perfect location for your next business venture? Look no further! As you step into this bright and airy 650 sq. ft. space, the warm ambiance invites customers and clients alike to experience your business in a welcoming environment ideally situated in bustling heart of Walkerton. Available August 1, this renovated and versatile space offering a myriad of possibilities, is currently set up in 3 rooms but can be tailored to suit your unique needs. Benefit from high foot traffic and excellent visibility surrounded by local shops, cafes, and community amenities. Basement space is included as well as 4 Pc bath, deck and 1 parking space. $1200/month + HST with electricity paid by the tenant. Don't miss out on this remarkable space. Arrange a viewing today to envision how your business can flourish. (id:51300)
Wilfred Mcintee & Co Limited
82 Sanders Road
Erin, Ontario
An Absolute Show Stopper!! Never Lived Brand New 2 Storey 4 Bedroom 3 Washroom Detached Home Located In Desirable Location In Erin, Sep Great Room, Open Concept Bright Open Concept Kitchen Combined Breakfast Area W/O Yard, Hardwood & 9 Feet Ceiling On Main & Oak Stairs, Second Floor Offer Master With 5 Pc Ensuite/ W/I Closet, 3 Good Size Room With Closet, Laundry On 2nd Floor. Access To The Garage From Inside, Ideally Located Just Steps From Erins Vibrant Downtown, Enjoy The Peaceful Setting Near The Headwaters Of The Credit & Grand Rivers, Combining Natural Beauty With Small-Town Charm. Future Connectivity Is A Bonus With The Proposed Highway 413 Set To Enhance Accessibility In The Area, This Property Offers Easy Access To Local Favorites Including Tin Roof Cafe, Deborahs Chocolates & The Busholmes Popular Patio. A Unique Opportunity To Enjoy Both Lifestyle & Location Don't Miss Out! (id:51300)
Save Max Real Estate Inc.
Save Max Elite Real Estate Inc.
24 Westminster Crescent
Centre Wellington, Ontario
*****PUBLIC OPEN HOUSE SATURDAY AUGUST 9TH 1-3PM*****Welcome to this stunning bungaloft end-unit townhome nestled in the charming community of Fergus! This residence boasts a fabulous open-concept layout, featuring a kitchen with brand-new appliances, a spacious island, and a walk-in pantry. (The walk-in pantry was formerly the main floor laundry, with all hookups still available.) The inviting living and dining areas seamlessly connect to the kitchen and loft above. The main floor also offers a lovely primary bedroom with a walk-in closet and updated ensuite. On the second floor, you'll find a generous bedroom currently utilized as an exercise room, complete with a closet and full ensuite bath, as well as a bonus room currently serving as a home office. The fully finished, bright basement features above-grade windows, offering a third bedroom, additional living space, a full bath, laundry, and storage areas. This home truly provides a space for everyone! An outstanding feature of this property is the true double car garage with Polyaspartic Polyurea Floor Coating System (provider is Total Garage Solutions) and double driveway, offering ample parking and convenience. Don't miss out on this Fabulous Home! (id:51300)
Royal LePage Rcr Realty
152 Bayfield Road
Goderich, Ontario
Welcome to 152 Bayfield Road, Goderich, a beautifully updated and thoughtfully designed family home offering 1,464 square feet of comfortable, above-grade living space. This inviting residence features four generously sized bedrooms and three bathrooms, including two modern 3-piece en suites for added convenience and privacy. The primary bedroom, situated on the second floor, is a true retreat complete with its own en suite and access to a spacious bonus room perfect as a dream walk-in closet or flexible living space. The large, updated kitchen is a standout, boasting ample cupboard space and contemporary finishes, ideal for both everyday living and entertaining. The main floor offers two versatile bedrooms and a welcoming living room, providing plenty of space for family and guests. Downstairs includes another bedroom that could easily double as a media room, plus ample unfinished space ready for your personal touch, which provides for the added convenience of a walk-up egress. Additional highlights include a heated two-car garage, a private double-wide asphalt driveway, and a fully fenced backyard with a spacious rear deck perfect for outdoor relaxation or family gatherings. Located less than two kilometers from the sandy beaches of Lake Huron and just one kilometer from Goderich's renowned Square, this home offers convenience to shopping, dining, and recreation while maintaining a peaceful residential feel. Whether you're searching for your next family home or an inviting getaway near the lake, 152 Bayfield Road combines comfort, flexibility, and location, ready to welcome you home. (id:51300)
Royal LePage Exchange Realty Co.
111 Samuel Drive
Wellington North, Ontario
Welcome to a home where life feels just a little easier and a lot more enjoyable. 111 Samuel Dr, is nestled into the quiet and family friendly Preston Park in the heart of Arthur, Canadas most patriotic village. Here, every day begins with quiet morning coffees in the sun-filled kitchen and ends with cozy evenings in a space designed for comfort and connection. With over 1,500 sq. ft. of thoughtfully designed living space, this 3-bedroom, 2-bathroom home offers the perfect balance of functionality and warmth. Hardwood floors flow through the main level, creating a bright and inviting setting for everything from casual family dinners to holiday celebrations. The flexible main-floor bedroom adapts to your needs, whether thats a quiet home office, a playroom filled with laughter, or a convenient main-floor bedroom for one floor living. Upstairs, unwind in your spacious primary retreat, complete with a large walk-in closet and a charming custom feature wall. There is also a third bedroom and two additional versatile nooks that re perfect for remote work, kids homework spaces, a creative corner, or a cozy nursery. Whether you're hosting friends, building family memories, or simply enjoying the calm of small-town living, this home is ready to grow with you. Discover a lifestyle where comfort meets community and where home feels exactly right. (id:51300)
RE/MAX Real Estate Centre Inc.
1 Erinlea Crescent
Erin, Ontario
Remarkable ONE-OF-A-KIND custom built home in the heart of Erin backing on to a peaceful forest ravine is a MUST SEE. This custom-designed home embraces the principles of passive solar, with a focus on maximizing natural light and warmth. Expansive south-facing windows, complemented by strategically placed overhangs, capture the winter sun's energy, while the open-concept living spaces are designed to distribute heat evenly. Thoughtful and unique design, Hardwood flooring (2020) and vaulted ceilings add to the home's character and connection to the landscape, creating a warm and inviting atmosphere. The professionally updated gourmet kitchen features a blend of luxurious materials such as EUREKA custom maple hardwood cabinets, high-end appliances, and thoughtful design elements to create a space that is both functional and aesthetically pleasing. The family room boasts a vaulted ceiling creating an open space for enjoying movie nights or fun family game time beside the cozy wood stove. The primary bedroom and ensuite were added in 2020. The 3-piece bathroom on the lower level and the basement 2-piece bathroom were updated in 2020. Now the backyard will simply take your breath away. The entire pie-shaped backyard is fully fenced and lined by mature trees to create a beautiful, secluded space. The in-ground salt water pool is perfectly placed to maximize sun exposure throughout the day. If you want a hot tub, there is wiring already available just outside the basement walk-out door. New roof soffits were installed in 2024. And then there is the separate In-law Suite/Guesthouse! The in-law suite design balances privacy, functionality and accessibility. All electrical, heat pump, HWT, plumbing, laminate flooring, and quartz kitchen countertops are 2024. It even has a private garden space in the back. The driveway was repaved in 2023. This impressive home with its exquisite details is truly unique from all homes in the quaint town of Erin and awaits you! (id:51300)
Royal LePage Meadowtowne Realty
595 Raglan Street
Palmerston, Ontario
Properties sides & backs onto high school football field. Beautiful Building Lot (id:51300)
RE/MAX Twin City Realty Inc.
70 Applewood Boulevard
Kincardine, Ontario
Step inside this fully updated mobile home in Woodland Park community of Inverhuron. The owner has spared no expense during this renovation, all work has been completed with functionality, design and durability in mind. From top to bottom, you will notice nice new luxury vinyl plank flooring, fresh paint, window coverings, light fixtures, a custom kitchen sold with stainless steel appliances (new in 2025), a 3pc washroom with walk in shower & stackable washer and dryer plus 2 large bedrooms both with closets. The home has a forced air propane furnace (2023) and central air conditioning (2024) which are notable upgrades you don't always find in units like this. The home has a metal roof, hot water tank (2025), vinyl windows and vinyl sided exterior, a large deck (approx 370 sqft) with pergola, 2 sheds and many mature trees/landscaping. This home could be an ideal "cottage", investment if you're working locally and need a place to hang your hat through the week or if you're planning on retiring near Lake Huron! Inverhuron is located between Kincardine & Port Elgin along the shoreline with Woodland Park being approx. 2 blocks from the lake and trails! Inverhuron Provincial Park is just down the road and local convenience store/restaurant just down the road. This home is on leased land, the monthly fee will be $642 for the next owner which covers your water, septic, land lease fee, snow removal of private roadways within the community and grass cutting of common areas. Owners are responsible for maintenance of their home, hydro, propane, wifi/telephone/cable, snow removal of their driveway and lot grass cutting. If you're in search of a turn key & affordable option, you have found it! (id:51300)
Royal LePage Exchange Realty Co.
780 Waterloo Street
Wellington North, Ontario
Welcome to this beautifully maintained 3-year-old bungalow with 1,465sqft main floor living space, ideally located close to sports fields, the sports complex, scenic walking trails, and the future site of the Mount Forest pool. This 3-bedroom, 2-bathroom home offers comfortable, modern living in a growing community. Step inside to an open-concept living space that's bright and inviting perfect for entertaining or relaxing with family. The living area features a double sliding door leading to the rear deck, making summer BBQs and outdoor dining a breeze. The primary bedroom includes a spacious walk-in closet and a private ensuite, providing a peaceful retreat. An oversized single-car attached garage and concrete driveway offer convenience and curb appeal. Downstairs, the basement is already framed and insulated, giving you a head start on creating the perfect rec room, guest suite, or home gym tailored to your needs. Don't miss the opportunity to own a modern home in a family-friendly neighbourhood with current and future amenities just steps away! (id:51300)
Coldwell Banker Win Realty


