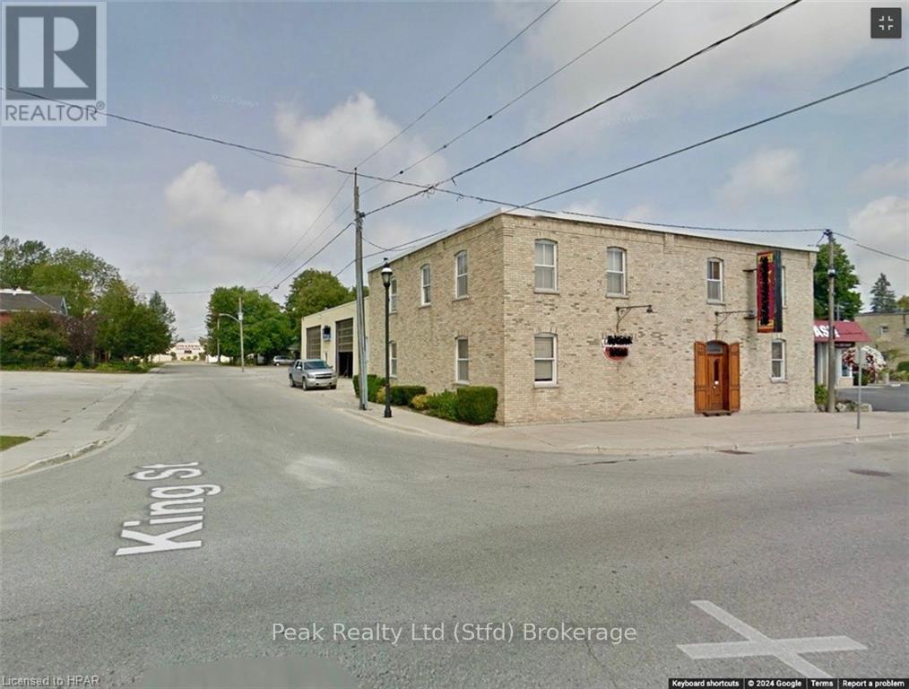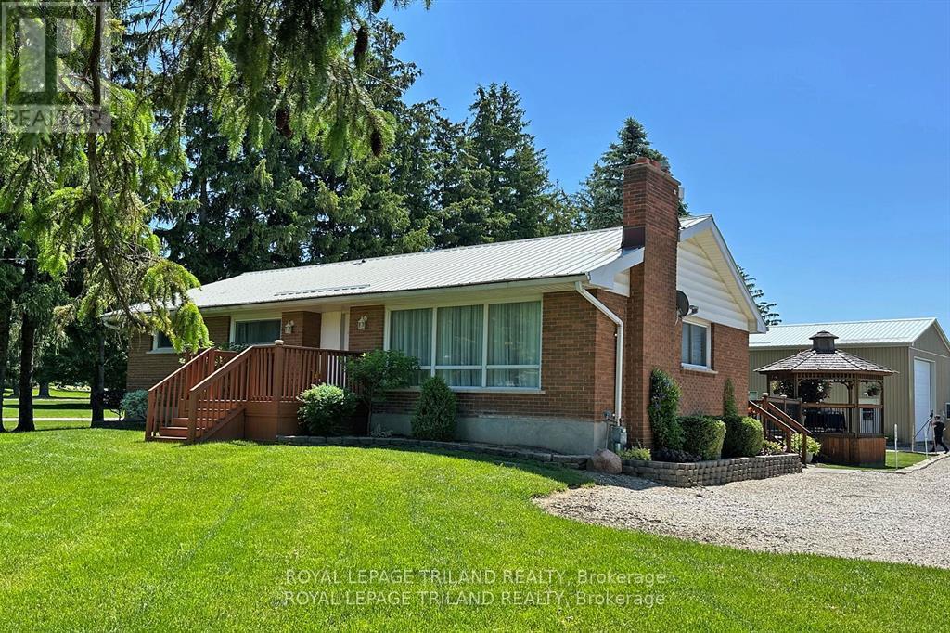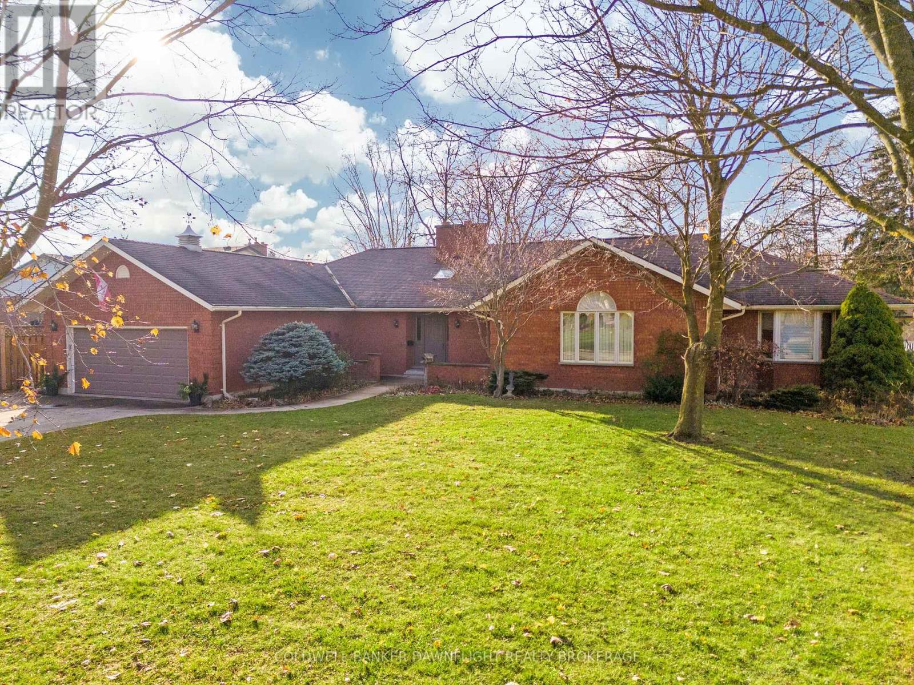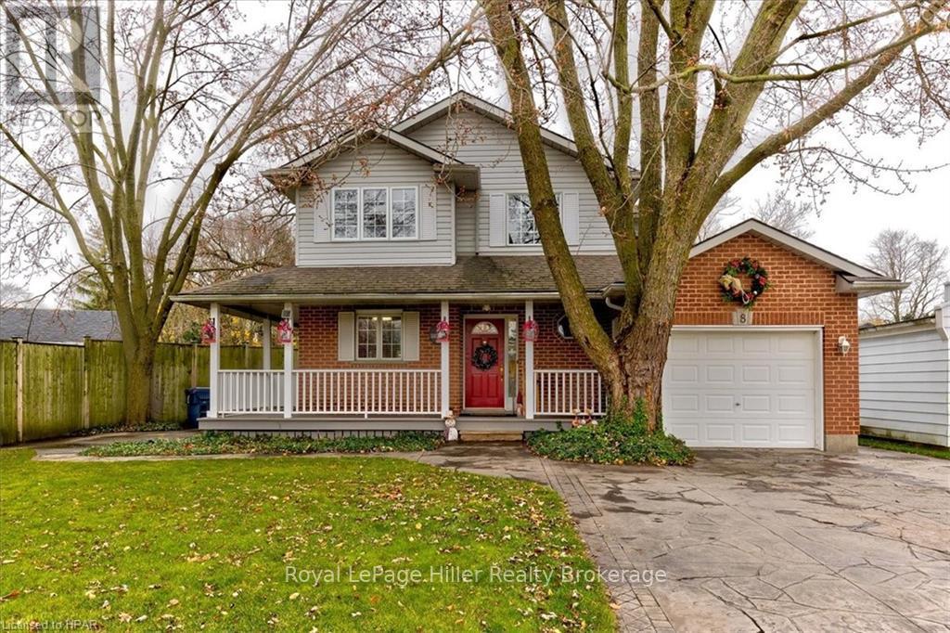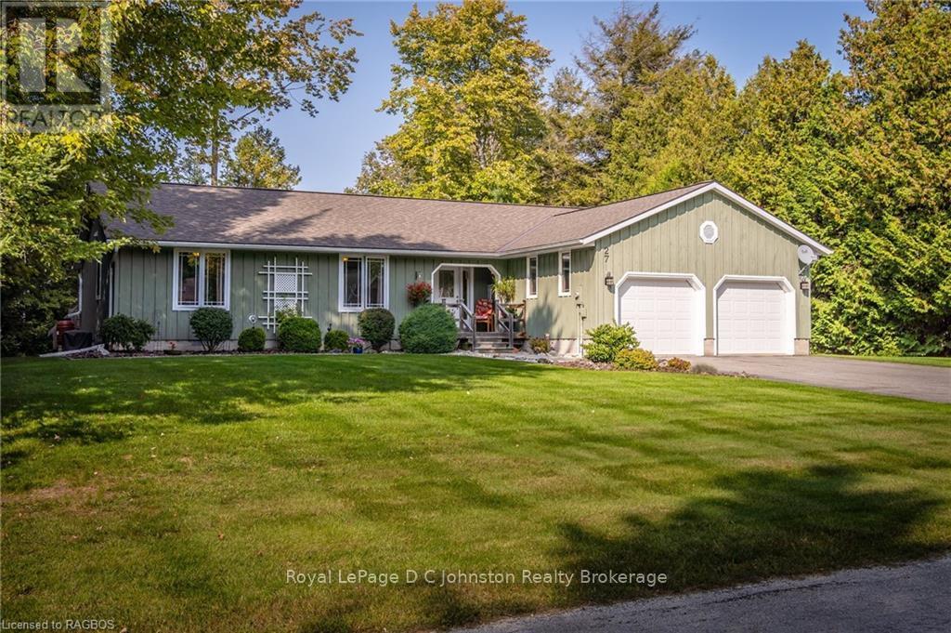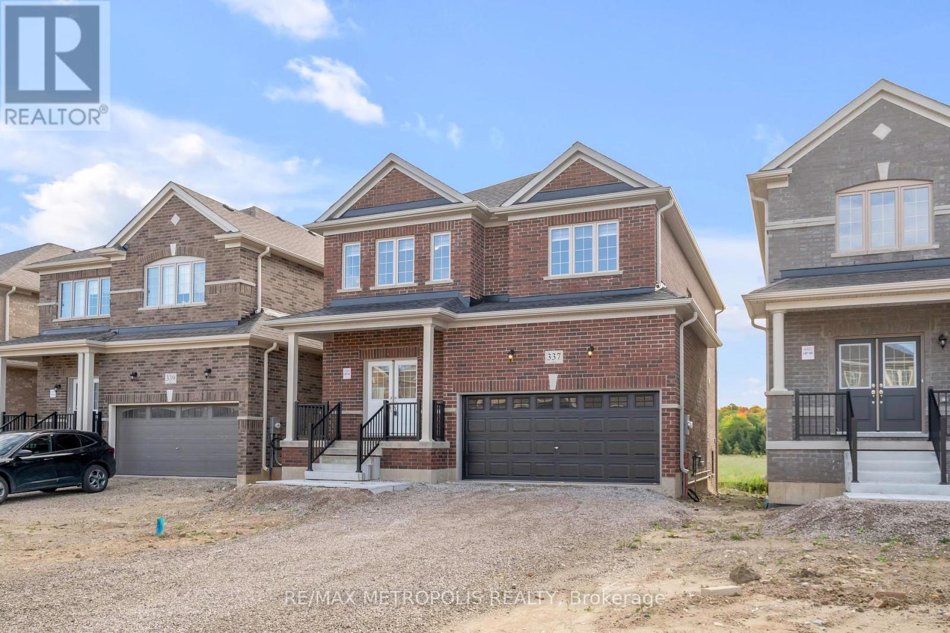Listings
167 Broadway Street
North Middlesex, Ontario
Room for the whole family! Stately 2 storey yellow brick home on a large lot located in the heart of Parkhill with 4 bedrooms, 2.5 baths. Stunning staircase and woodwork in welcoming foyer. Great kitchen with island & patio doors to yard, living room, dining room, parlor & bright sunroom for those with a green thumb. Huge garage/workshop approximately 36' x 27' with hydro & plenty of room for parking. (id:51300)
Keller Williams Lifestyles
383 Queen Street
North Huron, Ontario
Commercially zoned, property with high exposure and traffic flow, in Blyth ON.\r\nThis Location offers a unique blend Retail, Sales, Office, and Shop/Garage space with 20” ft high ceilings & 2-truck level overhead loading doors. In all over 8500 sqft. of floor space with very generous zoning. Call today for more information. (id:51300)
Peak Realty Ltd
159 Dashwood Road
South Huron, Ontario
Historic Blacksmith Shop property in Dashwood, Ont. Situated on Main St. spanning 3 centuries (built in 1890). This landmark has been admired by myriads of Lake Huron tourists over the years. Main brick building is approximately 36' x 28' or 1000 sq. ft. more or less, with a full loft. Zoned VC-1 allows for several uses. Set on a busy tourist throughway. A great lot to establish your shop or business. Municipal water and natural gas available. The Structures, both frame and brick have been compromised over time and any potential buyer will need to determine their worth. (id:51300)
Royal LePage Heartland Realty
240 Keeso Lane
North Perth, Ontario
APPLIANCES INCLUDED FOR A LIMITED TIME ! Welcome to 240 Keeso Lane in Listowel. This two-story townhome built by Euro Custom Homes has ~1820 Sq Ft of living space and has three bedrooms and three bathrooms. Upon entering the home you will be impressed by the high ceilings and bright living space including the kitchen with ample storage that features a walk-in pantry and island overlooking the open concept living space. Walk through the sliding doors off the back onto your finished deck and enjoy the afternoon sun. The second floor boasts three spacious bedrooms, and two full bathrooms. The master bedroom has two walk-in closets and the ensuite features a double sink and a tiled shower. The laundry room is ideally located on the second level and features a sink. The property will be finished with sodding, asphalt driveway, and wooden deck off the back. This townhome is ideal for young families looking more living space but still having the comfort of a new build home or professional couples looking for low maintenance home. Tarion Warranty is included with this home. (id:51300)
Keller Williams Innovation Realty
19 Winchester Crescent Crescent
Listowel, Ontario
Welcome to 19 Winchester crescent, a stunning bungalow backing onto the ravine. This custom made 5-bedroom home Offering over 3,200 SF of living space boasts 9ft ceilings with pot lights and luxury vinyl flooring on both levels. This beautifully crafted home is designed with gourmet custom kitchen, featuring beautiful cabinetry, quartz countertops, and high-end appliances. This spacious kitchen provides plenty of room to work and entertain, while seamlessly flowing into the open concept living and dining areas. The living room with fireplace is perfect for cozy evenings. Step outside to your private 27x12ft covered deck with glass railings, offering beautiful views to relax, entertain or enjoy. The oversized 3 car garage is a dream for any car lover providing ample workspace and EV charging plug. Plus, there is additional staircase to the basement, making it ideal for multi-generational families or anyone seeking a home with separate living space. The natural light flows beautifully through large windows. (id:51300)
Comfree
240 Keeso Lane
Listowel, Ontario
APPLIANCES INCLUDED FOR A LIMITED TIME ! Welcome to 240 Keeso Lane in Listowel. This two-story townhome built by Euro Custom Homes has ~1820 Sq Ft of living space and has three bedrooms and three bathrooms. Upon entering the home you will be impressed by the high ceilings and bright living space including the kitchen with ample storage that features a walk-in pantry and island overlooking the open concept living space. Walk through the sliding doors off the back onto your finished deck and enjoy the afternoon sun. The second floor boasts three spacious bedrooms, and two full bathrooms. The master bedroom has two walk-in closets and the ensuite features a double sink and a tiled shower. The laundry room is ideally located on the second level and features a sink. The property will be finished with sodding, asphalt driveway, and wooden deck off the back. This townhome is ideal for young families looking more living space but still having the comfort of a new build home or professional couples looking for low maintenance home. Tarion Warranty is included with this home. (id:51300)
Keller Williams Innovation Realty
5103 Dundas Street
Thames Centre, Ontario
Country Living... City Close: Just on the outskirts of London this very well maintained Ranch offers many possibilities. Easy one floor living. The main level provides an eat-in country kitchen, generous living room with fireplace, 3 Bedrooms, a four piece bath and a relaxing sunroom with deck and BBQ access. On the lower level there's another 3 piece bath, a large Rec/Games room, a forth bedroom and Laundry. Outside you'll find a manicured landscape, Large BBQ deck and gazebo, a 8'X20' Storage Shed/bunkie/hot tub and a 30'X66'detached garage/shop ideal for the work from home contractor or avid car buff. A must-see. (id:51300)
Royal LePage Triland Realty
150 Main Street
North Middlesex, Ontario
In the heart of Main St. Parkhill, steps to schools and downtown shops. This 4 bed 2 bath bungalow has had extensive renovations & additions in the past 10 years. Wide hallways and large doors make it easily accessible and convenient. 1 floor living with lots of space, fenced in backyard with rear deck, 2 sheds and gardens galore. Covered front porch and parking for 6 to 8 cars. New heat pump 2024. (id:51300)
Nu-Vista Premiere Realty Inc.
225 Eastern Avenue
South Huron, Ontario
Discover timeless elegance with this custom-built gem on Eastern Ave in Exeter, ON. Boasting over 2,500 sq. ft. of thoughtfully designed main-level living space, this home combines modern comfort with classic charm. The grand foyer and great room showcase a stunning floor-to-ceiling fireplace, adding warmth and sophistication to the heart of the home. Featuring 3 bedrooms, a main-floor office with its own fireplace, and a luxurious primary suite complete with a spacious ensuite and whirlpool tub, this residence offers unparalleled comfort. French doors from the primary bedroom lead to a covered patio overlooking the 125 ft deep backyard, perfect for relaxation. The oversized eat-in kitchen, with abundant cabinetry, connects seamlessly to a large rear deck and adjoins a formal dining room, making it ideal for hosting gatherings. Additional highlights include main-floor laundry, a powder room, and ample potential in the lower level, which already includes one finished room and a bathroom. Nestled on a mature lot with a double-wide driveway for ample parking, this property exudes curb appeal and tranquillity. This home has also had a new roof and new furnace within the past 5 years. The combination of its location, space, and character makes this home a must-see. Dont miss the opportunity to make this classic one-level residence your own! (id:51300)
Coldwell Banker Dawnflight Realty Brokerage
8 Oak Street
Stratford, Ontario
Welcome to 8 Oak Street located in the heart of the beautiful City of Stratford! Walking distance to parks, schools, and downtown. This two storey red brick home with a large wraparound front porch, with a stamped concrete drive and walkways has a lot to offer a future owner. Walk in to an inviting foyer with a vaulted ceiling, from there your greeted with an eat in kitchen and good sized living room. Upstairs features three spacious bedrooms and a full bathroom. The basement is fully finished with a large rec-room, and laundry room. Single car garage is insulated and heated, great for workshop or just to tinker in! The backyard is very private, with a large deck, two large sheds and garden beds all setup for you to grow your own veggies! Do not miss out on this lovely home; call and book a viewing today! (id:51300)
Royal LePage Hiller Realty
27 Gremik Crescent
South Bruce Peninsula, Ontario
Nestled in a peaceful neighborhood just north of the summer hustle and bustle of downtown Sauble Beach, 27 Gremik Crescent offers a beautifully maintained 3-bedroom, 2-bathroom home, ideal for those seeking both comfort and serenity. With 1,636 square feet of thoughtfully designed living space, this property promises a perfect balance of relaxation and convenience, all within walking distance to some of the area’s most sought-after attractions. This charming residence sits on a generous 113' x 126' lot, providing ample room for outdoor enjoyment. You’ll appreciate the serene surroundings, where you can unwind in peace after a day at the beach or a leisurely afternoon on the water. For boating and kayak enthusiasts, the Sauble River Waterfalls & Marina are just a stone’s throw away, making this an enviable location for water lovers. Of course, the iconic North Sauble sand beach is just a short walk away—your perfect spot to enjoy the incredible sunsets over Lake Huron. Inside, the home’s inviting atmosphere is enhanced by beautiful oak floors that flow throughout the open-concept living areas. The spacious living room features a cozy gas fireplace framed by built-in oak cabinetry, offering a warm and welcoming spot to relax. The thoughtful layout includes a walk-out to a private rear sundeck, where you can savor the peaceful outdoors in total privacy. To ensure your comfort throughout the year, the home is equipped with forced air heating and central air conditioning, allowing you to stay cool in summer and cozy in winter. Whether you’re enjoying the beautiful lake views, exploring the nearby trails, or simply relaxing at home, this property offers the perfect retreat. (id:51300)
Royal LePage D C Johnston Realty
337 Moody Street
Southgate, Ontario
Presenting this B-E-A-U-T-I-F-U-L 2-Story Flato Development Built Home on a Premium Ravine lot with an impressive Finished Walkout Basement. With over 3,500sqft of combined living space this property offers a perfect blend of Luxury, Comfort & Rental Potential. The Spacious front entrance welcomes you to the formal living & dining with 9' ceilings, hardwood floors & large columns. The large Kitchen is a culinary delight with its sleek stainless-steel appliances, quartz countertops, ample storage + tons of natural lighting with views of your unobstructed picturesque views of the Ravine & Forest. Upstairs, the impressive primary bedroom contains a large walk-in closet and spa like 5pc Ensuite. The upper is level is complete with 3 additional spacious bedrooms with large closets and access to the upgraded full bathroom. The Home has been upgraded with an array of impressive features. Don't Pass Up This Incredible Opportunity! **** EXTRAS **** Close to tons of Grey Bruce Trails, Owen Sound, Collingwood, ski hills, golf courses, future Markdale hospital, Easy Commute to West and North GTA, Dundalk Community Center, Foodland Grocery, and Schools. (id:51300)
RE/MAX Metropolis Realty


