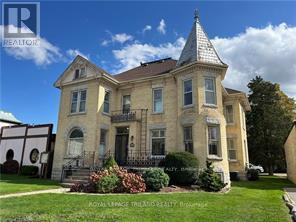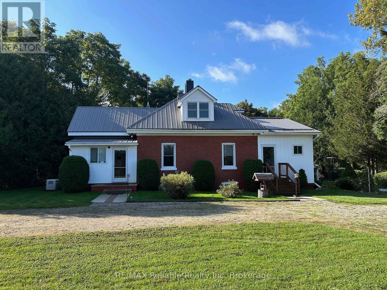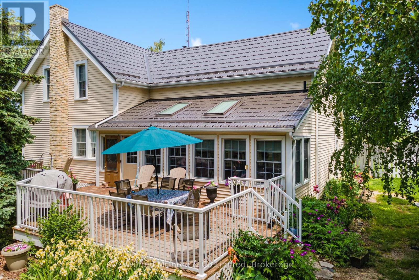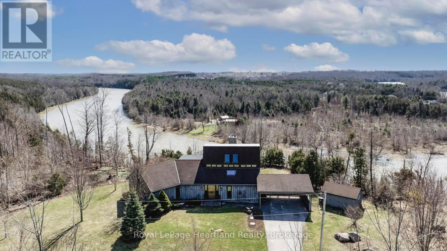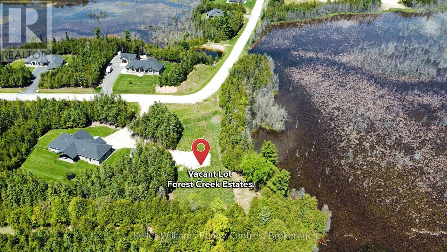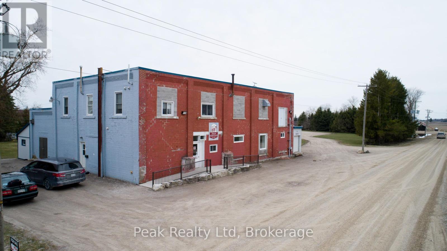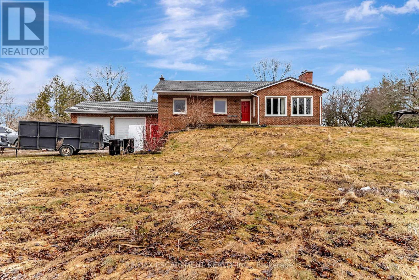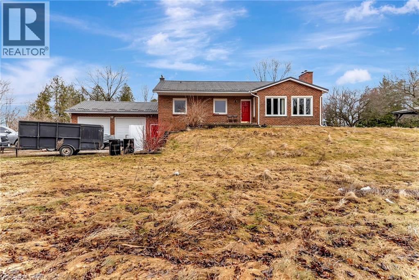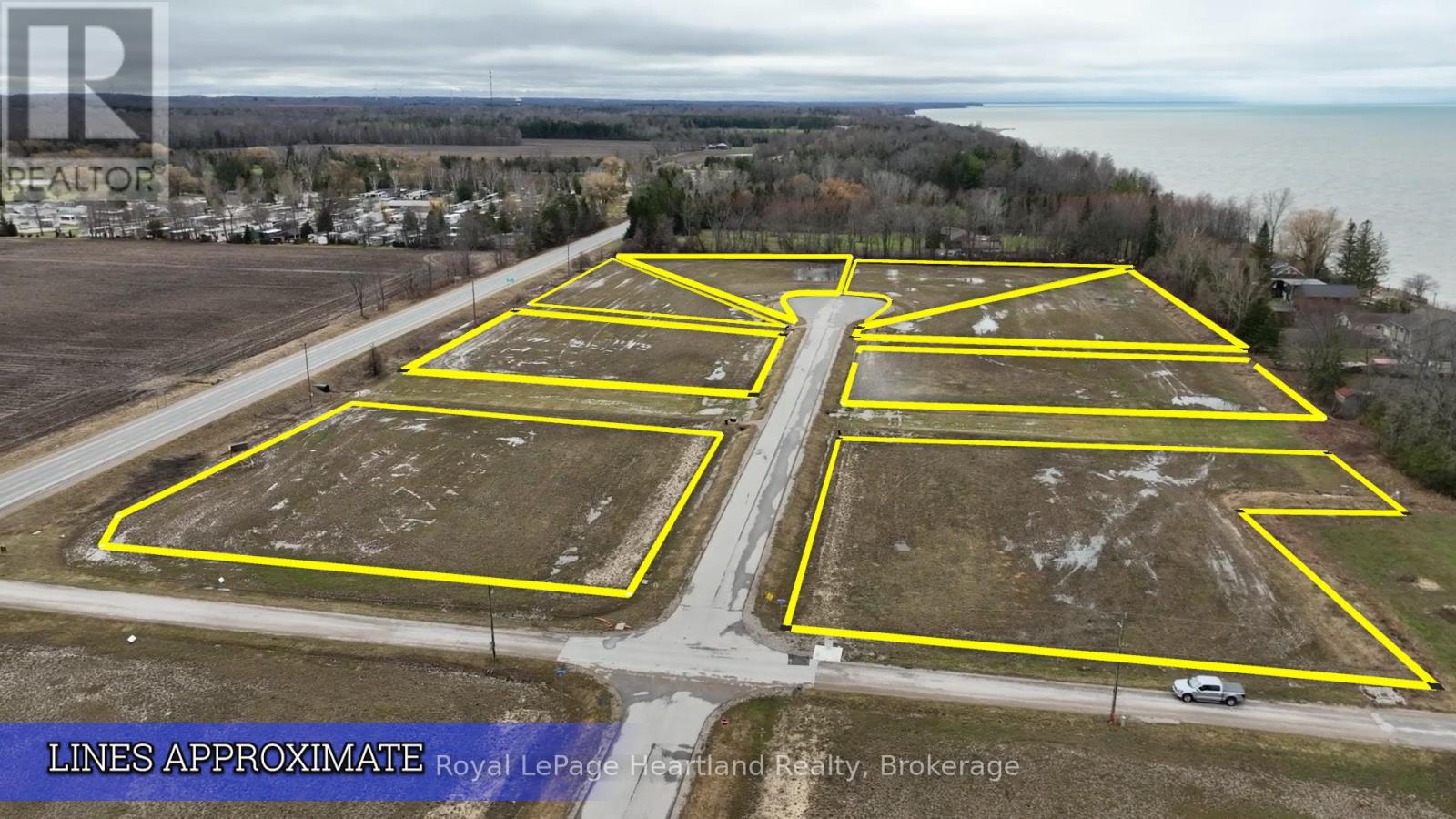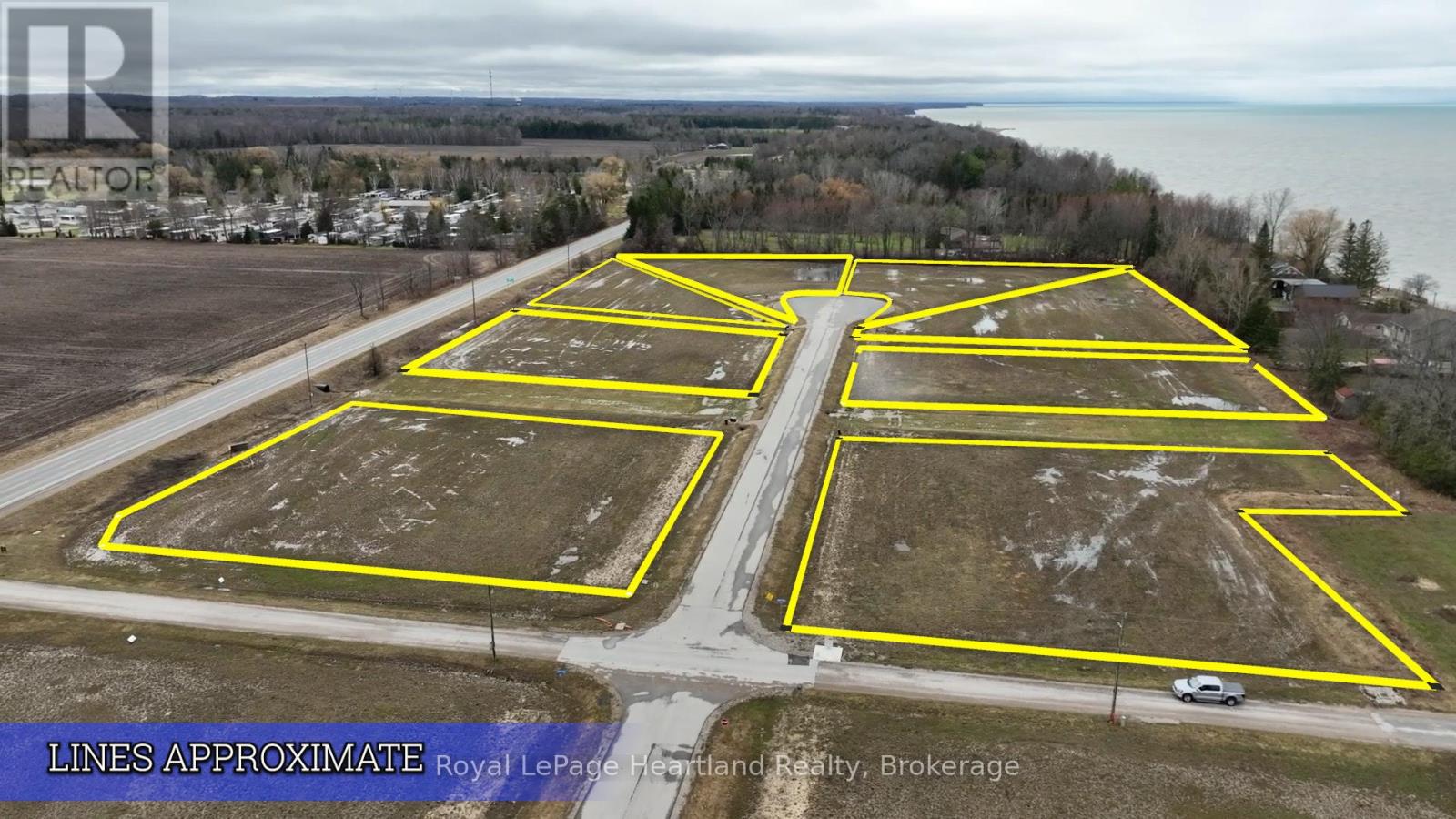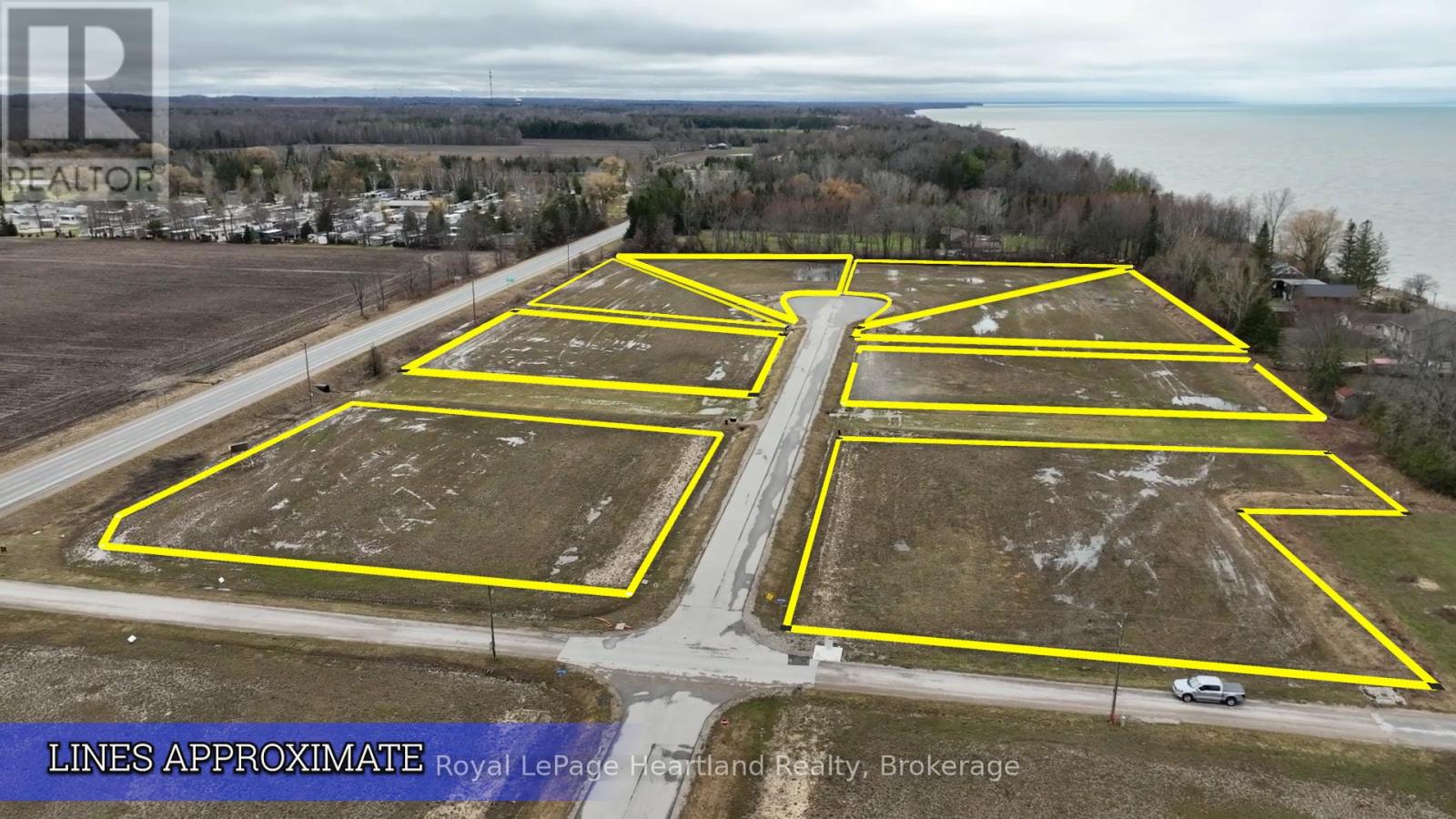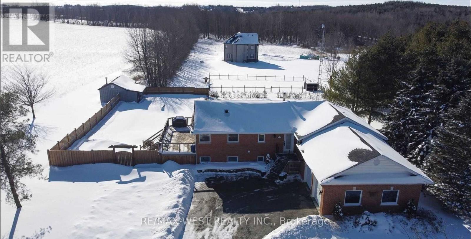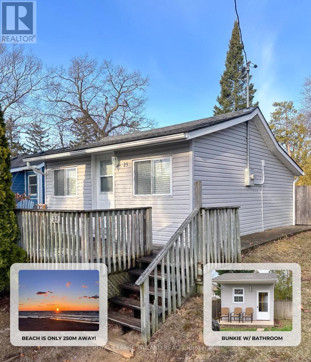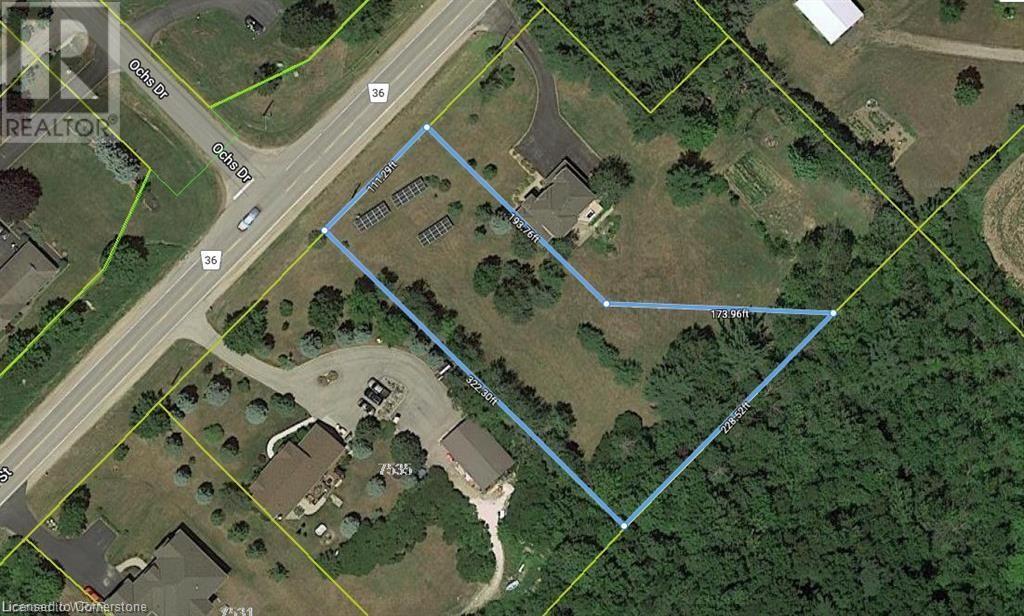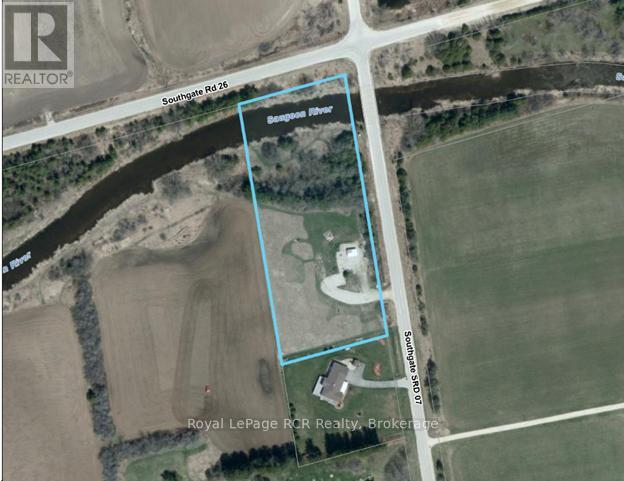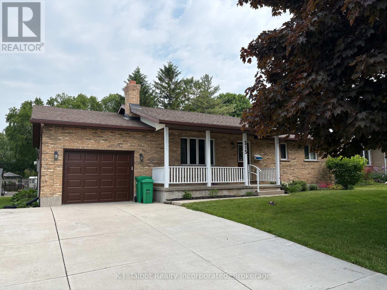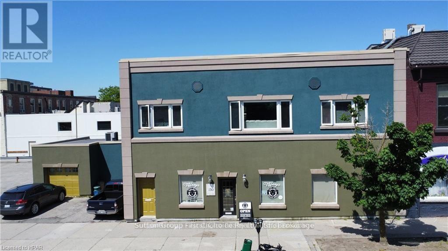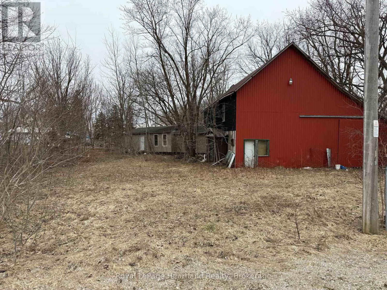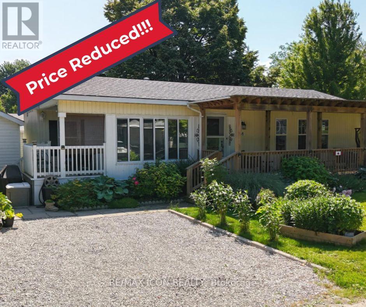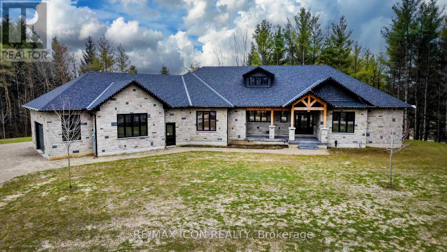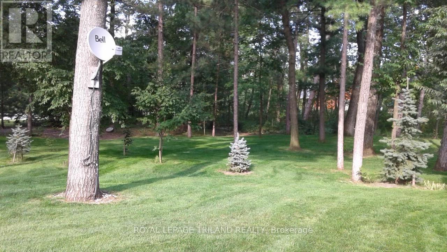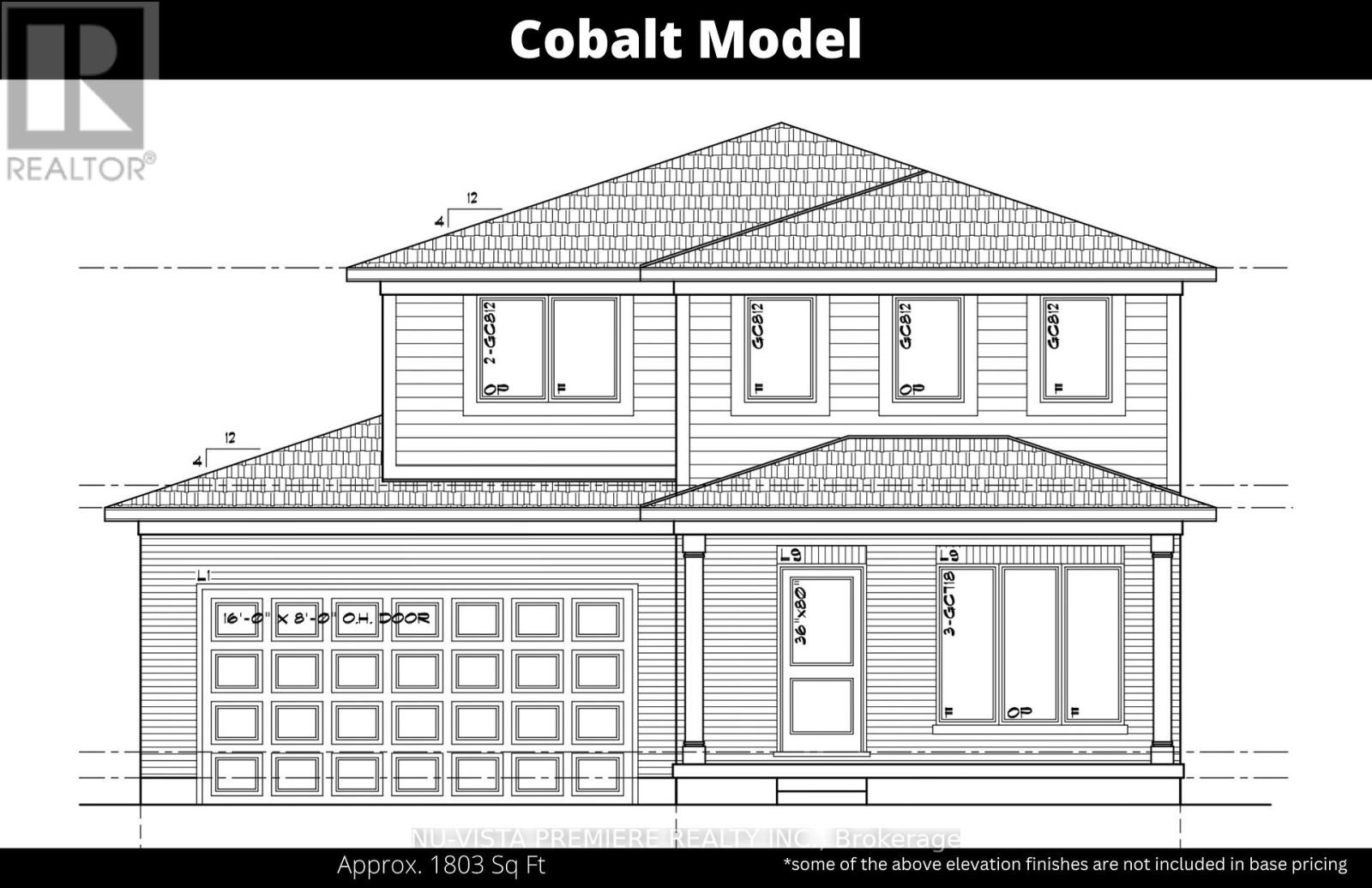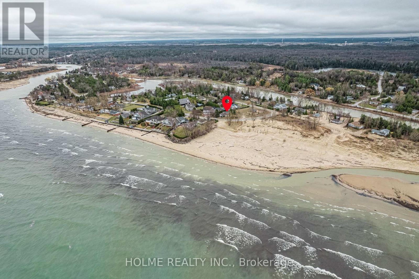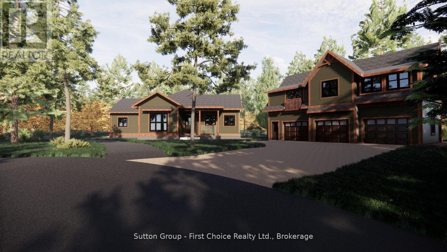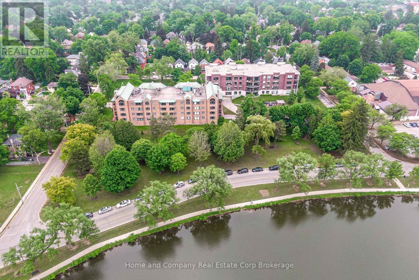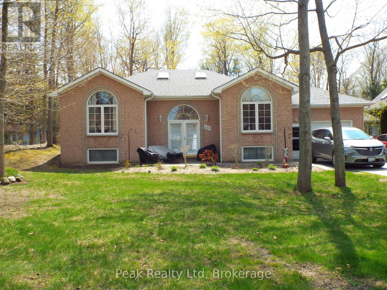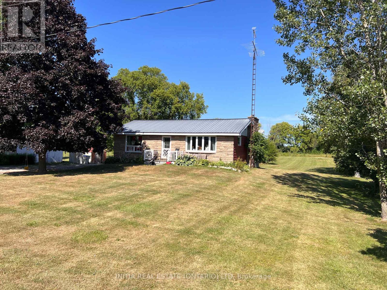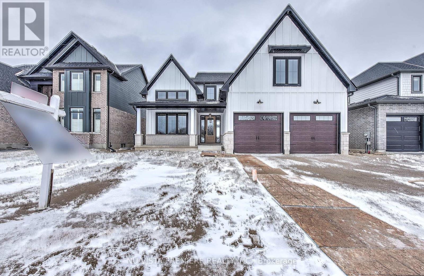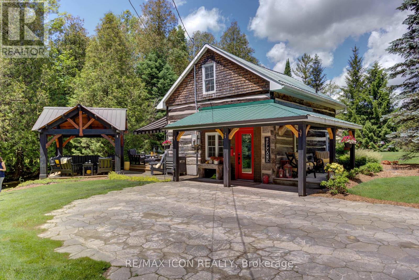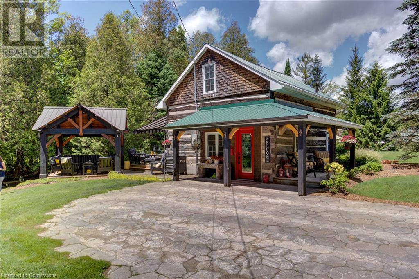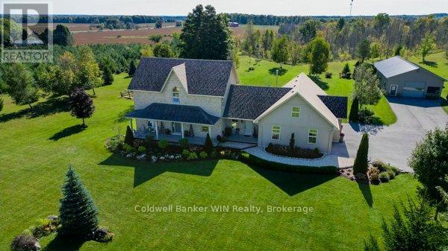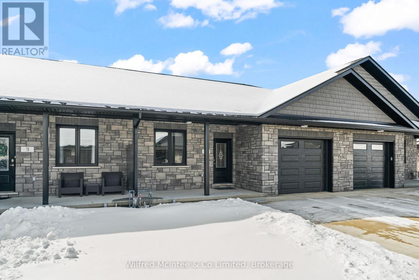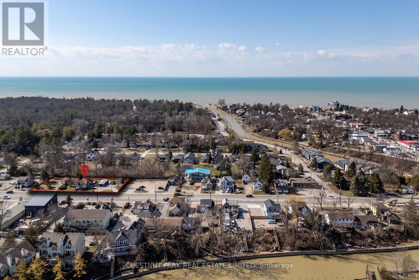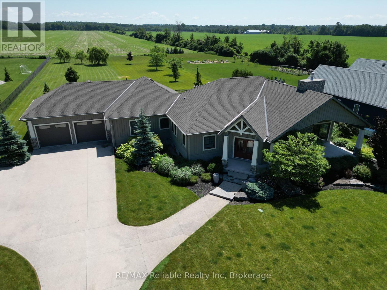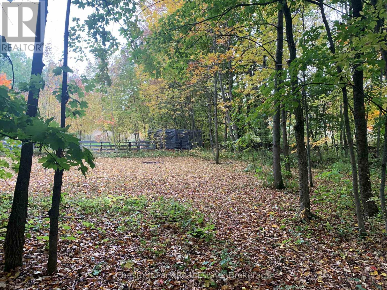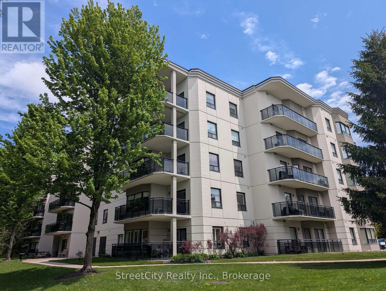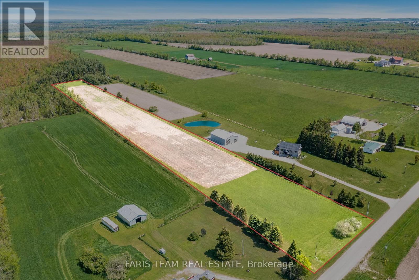Listings
250 Main Street
North Middlesex, Ontario
This stunning building was built in 1895 by a local doctor. The majority of the original details still remain, such as the original fireplace, trim and also the enormous sliding glass pocket doors that divide the two large rooms on the main. This building has been lovingly cared for by the current owners since 1989. There is definitely the opportunity here for someone to create their own story here. The bricks were manufactured right in Parkhill and all of the stained glass panels still hang in the windows, many of which have been replaced. . The main floor can be used as 1,2 or 3 or more separate commercial spaces and is divided by a large hall/waiting area with a small two piece bath. There are currently two residential units upstairs with two separate accesses at the rear of the building (a one bedroom and a two bedroom). Each unit has its own furnace/water heater and electric. There is the possibility of adding 1 and possibly 2 more residential units, depending on configuration. This would still allow for the main floor to remain commercial. (id:51300)
Royal LePage Triland Realty
79198 Porters Hill Line
Central Huron, Ontario
PRIVATE COUNTRY SETTING!! Absolutely charming "Ontario cottage" styled home nestled on a picturesque 4+ acres of tranquility conveniently located between Bayfield - Goderich on scenic "Porters Hill Line". Impeccably kept inside & out, this 3+ bedroom home has been continuiously updated over years by the owners. Hardwood floors, 9' celings, designated dining area leading to cozy living room w/electric fireplace. Quaint kitchen w/appliances. Bright & cheerful sunroom addition with entrance to large deck. (2) bathrooms on main level. 2nd floor has (2) large bedrooms with dormers which provides lots of natural lighting. Playroom/storage completes the second floor. Full basement with potential of a 4th bedroom & family room. Geothermal heating w/air. Drilled well(1998). Septic system(1997). Generac 20KW standby generator. Low-maintenance brick exterior w/steel roof. HEATED SHOP with storage. Small outdoor building for storage. Mature trees, low-maintenance landscaping, lots of yard for the kids or grandkids to run around. Short drive to Goderich, Bayfield & stunning Lake Huron. This property to caters a family, retiree or the person that just wants to get away from it all! WONDERFUL PLACE TO LIVE! (id:51300)
RE/MAX Reliable Realty Inc
952 Bruce Road 23
Kincardine, Ontario
Discover a truly exceptional offering in Tiverton, Ontario. This sprawling 98-acre estate with 60 acres cleared, presents a blend of historical charm, modern luxury, and significant income potential. Ideal for farmers, equestrian enthusiasts, or those seeking a serene rural retreat, this property is a once-in-a-lifetime opportunity. At the heart of the property lies a meticulously renovated 2200qs.ft. century home, boasting 4 spacious bedrooms and a beautifully appointed custom kitchen with blue Cambria quartz countertops, and large island. Unwind in the clawfoot tub. Enjoy sun-drenched mornings in the inviting sunroom, and appreciate the practicality of a well-designed mudroom. This home seamlessly blends historical character with contemporary comforts. Every detail has been thoughtfully considered to create a warm and welcoming family home. Carefully designed to be an equestrian paradise, this property is a dream come true. A state-of-the-art 40'x120' horse barn features 12 generously sized stalls with swinging center partitions for easy clean out, 3 tie stalls, a convenient wash bay, and a well-equipped feed room & tack room. The paddocks provide ample space for your horses to roam and graze. Plus hay fields, and the remaining land is mature forests with trails. There is also the original bank barn, accompanied by an expansive concrete yard, offering additional storage and potential for further livestock. Additionally, a substantial 30'x60' 4-bay shop, complete with a mechanics pit and mezzanine storage, caters to a multitude of needs, whether for personal projects or professional endeavors. The coverall building at road is also part of this property for hay and equipment storage. This property offers not only a stunning lifestyle but also desirable income potential. A cell phone tower lease provides consistent, reliable long term revenue. All while located only minutes from Lake Huron, and Bruce Power. (id:51300)
Wilfred Mcintee & Co Limited
185 Louise Creek Crescent
West Grey, Ontario
Custom stone bungalow on 2.18 private acres in Forest Creek Estates! This desired community offers country living with attractive amenities such as high-speed fibre internet, walking trails, and many recreational activities in the surrounding lakes such as fishing, swimming, kayaking and more. The town of Hanover is only a 15 minute drive away on paved roads for shopping and necessities. This grand home offers 4168 total square feet of living space, with beautiful finishes and extras throughout. Upon entering from the covered front porch, you'll be impressed by the open concept living space with hardwood floors and vaulted ceilings. The corner kitchen showcases stunning quartz countertops, a walk-in pantry, large island with bar seating, and all appliances included. The living area is centred around a propane fireplace with ornamental shelving, and there is a walkout to a covered patio from the dining space. There are 3 bedrooms on the main level, including the spacious master suite. Here you'll find a bright walk-in closet with organizers, and a 5 pc ensuite with a beautiful soaker tub, tiled shower, double sinks, and heated floors. Main level laundry and an additional bathroom with double sinks and a tub/shower combo, are conveniently located down the hall. At the opposite end of the home, you'll find a great mudroom which offers entry to the heated oversized 3 car garage, allowing plenty of room for vehicles and extras. A hardwood staircase from your living area leads you down to a massive recreation room, perfect for entertaining with another fireplace and a wet bar. Also on this level is another bedroom, bathroom, gym, storage, and stairs up to the garage. Additional features included: cell phone booster, water treatment (softener, iron filter, UV light), remaining Tarion Home Warranty, and Generac home generator. Lot next door is also available for purchase, MLS X1205746. Come take a tour to see all this home has to offer! (id:51300)
Keller Williams Realty Centres
81177 Cherrydale Road
Ashfield-Colborne-Wawanosh, Ontario
It started in 1977 with a hand made model, an eye for northern light exposure into a studio, and a desire for a view of the Maitland River and it's valley. It then became a unique, 6 bedroom, 4 bathroom architecturally interesting home for this owner to enjoy the River and all it has to offer. Perched atop the valley, this home was built to inspire the owners artistic creativity, and provide a tranquil setting to enjoy nature. With over 1000 feet of river frontage, and a park like setting up where the house sits, the access to the Maitland Trail, which winds through the property, is a short walk away. Some other unique features of this home are it's glass solarium (with most windows replaced in 2012) a living room with a propane fireplace (2020) and spiral staircase leading up to the art studio/family room with it's unique propane stove (2020), and north facing windows to capture natural light. The primary bedroom has replaced windows (2021) and a stunning view of the river and valley. This is an interesting house with a rich history! (id:51300)
Royal LePage Heartland Realty
5830 Fourth Line
Guelph/eramosa, Ontario
Take a stroll up the tree covered lane way and discover what true peace and serenity looks and sounds like. The perfect mixture, 65 acres of sandy well drained, rolling farmland, a hardwood bush, a pine forest, a pond and a large home, suitable for multi-generational living if desired, all tucked perfectly into this 86 acre country landscape. There are 2 large outbuildings, one very well maintained post and beam structure with hydro and a newer detached shop(8'4"x12' sliding door), wired for all your tools. The home, combines a Century Red Brick Farmhouse, lovingly cared for, with an addition custom built a little over 15 years ago to mimic the old world charm with large wood baseboards, trim and solid wood doors. A Wood Burning Stove, Heated Floors, a Geo-Thermal forced air system and Boiler baseboard system (with rough-in for outdoor wood burning furnace). There are many economical options to keep this large home warm and inviting, and also keep the power on with the automatic Generac Generator installed in 2023. There are 3 full bathrooms, 1 powder room and another just waiting for fixtures. On the older West Wing, there are 4 possible bedrooms and on the newer East Wing, there is a main level bedroom with ensuite and a large bedroom on the upper level that could be divided (with rough-in bath). The attached 2 car garage is oversized to fit a pick-up truck and underneath the garage is a clean and dry area that is currently used as the 'cantina' for salami and wine making. The 65 acres of farmland is currently leased. This home is one-of-a-kind, a must-see with so many options, great soil for crops and livestock, or just a country residential paradise. (id:51300)
Royal LePage Royal City Realty
Blk 65 Louise Creek Crescent
West Grey, Ontario
0.437 acre lot for sale in the prestigious development of Forest Creek Estates! This popular community offers country living with excellent amenities such as high-speed fibre internet, walking trails, and many recreational activities in the surrounding lakes such as fishing, swimming, kayaking and more. Enjoy complete privacy with lush trees surrounding the cleared lot, and new cedars planted along the roadway. This property is located just a 15 minute drive to the town of Hanover for all necessities. Lot is zoned ER (estate residential) though buyer is to do their own due diligence regarding their use of the property. (id:51300)
Keller Williams Realty Centres
6687 Line 71 Line W
North Perth, Ontario
Business opportunity, Here is your chance for self employment in a stable business venture. Well established, provincially licensed, custom meat processing facility in South Western Ontario, specializing in dry cured meat products. This well known business, operating as Atwood Heritage Processing Inc is selling their custom meat processing division. They will be retaining their Federally inspected plant, and severing it from the Provincial plant and adjacent house. The business for sale includes the plant with processing equipment, racking, smokers, packaging equipment and the time honored recipes. An established customer base generating approximately $1,000,000. in annual sales, with potential for future growth. Property is about 3.25 acres and includes 4 bedroom residence. The present owners are willing to provide the training and support needed for the new owners. Please contact listing agent for detailed information. (id:51300)
Peak Realty Ltd
2280 Highway 6
Hamilton, Ontario
This charming backsplit sits on a spacious 3.13-acre lot with two driveways and easy access to Hwy 401, ideal for commuters or anyone wanting a bit more space without losing convenience. The home features 3 bedrooms and 3 bathrooms, offering plenty of room for families or guests. The main living area has a vaulted ceiling with exposed wood beams and a wood-burning fireplace, giving it a warm and welcoming feel.The lower level has large windows that let in tons of natural light, plus a walkout to the backyard with beautiful forest views. Its a great space for a rec room, home office, or extra living area. The attached garage is oversized with 9-foot doors and inside entry, perfect for storing your vehicles, tools, or outdoor gear. Outside, youll find a gazebo for enjoying summer days. If you're looking for a home with privacy, space, and easy highway access, this home is for you. (id:51300)
RE/MAX Escarpment Realty Inc.
2280 Highway 6
Flamborough, Ontario
This charming backsplit sits on a spacious 3.13-acre lot with two driveways and easy access to Hwy 401, ideal for commuters or anyone wanting a bit more space without losing convenience. The home features 3 bedrooms and 3 bathrooms, offering plenty of room for families or guests. The main living area has a vaulted ceiling with exposed wood beams and a wood-burning fireplace, giving it a warm and welcoming feel. The lower level has large windows that let in tons of natural light, plus a walkout to the backyard with beautiful forest views. It’s a great space for a rec room, home office, or extra living area. The attached garage is oversized with 9-foot doors and inside entry, perfect for storing your vehicles, tools, or outdoor gear. Outside, you’ll find a gazebo for enjoying summer days. If you're looking for a home with privacy, space, and easy highway access, this home is for you. (id:51300)
RE/MAX Escarpment Realty Inc.
Lot 8 - 77519 Brymik Avenue S
Central Huron, Ontario
-- Welcome to Sunset Developments -- Bayfield's Newest Subdivision! Discover the perfect blend of peaceful country living and modern convenience with this exceptional building lot just north of Bayfield, Ontario. Whether you're dreaming of a cozy retreat, a sprawling estate, or a seasonal getaway, this property offers endless possibilities. Set in a picturesque location, it provides a sense of seclusion while keeping you close to Bayfield's charming community, known for its rich history, vibrant culture, and welcoming atmosphere. Enjoy breathtaking sunsets over Lake Huron, with its beautiful sandy beaches just minutes away. The nearby marina makes it easy to embrace lakeside living, whether you love boating, fishing, or simply relaxing by the water. Essential services, including electricity, natural gas, and high-speed internet, ensure a smooth transition to your new home. Outdoor enthusiasts will appreciate the easy access to hiking and biking trails, while golf courses and parks provide even more recreational opportunities. Plus, with fantastic dining and boutique shopping nearby, you'll have everything you need for a relaxed yet vibrant lifestyle. Don't miss the chance to own your piece of paradise. Bring your builder and start planning your dream home today! Contact your Realtor to schedule a private tour and take the first step toward making this incredible property your own. (id:51300)
Royal LePage Heartland Realty
Lot 4 - 77490 Brymik Avenue S
Central Huron, Ontario
-- Welcome to Sunset Developments -- Bayfield's Newest Subdivision! Discover the perfect blend of peaceful country living and modern convenience with this exceptional building lot just north of Bayfield, Ontario. Whether you're dreaming of a cozy retreat, a sprawling estate, or a seasonal getaway, this property offers endless possibilities. Set in a picturesque location, it provides a sense of seclusion while keeping you close to Bayfield's charming community, known for its rich history, vibrant culture, and welcoming atmosphere. Enjoy breathtaking sunsets over Lake Huron, with its beautiful sandy beaches just minutes away. The nearby marina makes it easy to embrace lakeside living, whether you love boating, fishing, or simply relaxing by the water. Essential services, including electricity, natural gas, and high-speed internet, ensure a smooth transition to your new home. Outdoor enthusiasts will appreciate the easy access to hiking and biking trails, while golf courses and parks provide even more recreational opportunities. Plus, with fantastic dining and boutique shopping nearby, you'll have everything you need for a relaxed yet vibrant lifestyle. Don't miss the chance to own your piece of paradise. Bring your builder and start planning your dream home today! Contact your Realtor to schedule a private tour and take the first step toward making this incredible property your own. (id:51300)
Royal LePage Heartland Realty
Lot 2 - 77508 Brymik Avenue S
Central Huron, Ontario
-- Welcome to Sunset Developments -- Bayfield's Newest Subdivision! Discover the perfect blend of peaceful country living and modern convenience with this stunning 1 acre lot just north of Bayfield, Ontario. Whether you're dreaming of a cozy retreat, a sprawling estate, or a seasonal getaway, this property offers endless possibilities. Set in a picturesque location, it provides a sense of seclusion while keeping you close to Bayfield's charming community, known for its rich history, vibrant culture, and welcoming atmosphere. Enjoy breathtaking sunsets over Lake Huron, with its beautiful sandy beaches just minutes away. The nearby marina makes it easy to embrace lakeside living, whether you love boating, fishing, or simply relaxing by the water. Essential services, including electricity, natural gas, and high-speed internet, ensure a smooth transition to your new home. Outdoor enthusiasts will appreciate the easy access to hiking and biking trails, while golf courses and parks provide even more recreational opportunities. Plus, with fantastic dining and boutique shopping nearby, you'll have everything you need for a relaxed yet vibrant lifestyle. Don't miss the chance to own your piece of paradise. Bring your builder and start planning your dream home today! Contact your Realtor to schedule a private tour and take the first step toward making this incredible property your own. (id:51300)
Royal LePage Heartland Realty
Lot 13 - 77536 Brymik Avenue N
Central Huron, Ontario
-- Welcome to Sunset Developments -- Bayfield's Newest Subdivision! Discover the perfect blend of peaceful country living and modern convenience with this exceptional building lot just north of Bayfield, Ontario. Whether you're dreaming of a cozy retreat, a sprawling estate, or a seasonal getaway, this property offers endless possibilities. Set in a picturesque location, it provides a sense of seclusion while keeping you close to Bayfield's charming community, known for its rich history, vibrant culture, and welcoming atmosphere. Enjoy breathtaking sunsets over Lake Huron, with its beautiful sandy beaches just minutes away. The nearby marina makes it easy to embrace lakeside living, whether you love boating, fishing, or simply relaxing by the water. Essential services, including electricity, natural gas, and high-speed internet, ensure a smooth transition to your new home. Outdoor enthusiasts will appreciate the easy access to hiking and biking trails, while golf courses and parks provide even more recreational opportunities. Plus, with fantastic dining and boutique shopping nearby, you'll have everything you need for a relaxed yet vibrant lifestyle. Don't miss the chance to own your piece of paradise. Bring your builder and start planning your dream home today! Contact your Realtor to schedule a private tour and take the first step toward making this incredible property your own. (id:51300)
Royal LePage Heartland Realty
5772 Tenth Line
Erin, Ontario
Welcome to This Country Style Home, On Nearly 3 Acres! Located Minutes To The Village Of Erin, Completely Renovated From Top To Bottom With An Open Concept Floor Plan. There Is A Modern Upgraded Kitchen With Breakfast Bar and Granite Countertops, Updated Backplash and Canopy, Hardwood Floors. Features Heated Tile Bathrooms, Pot Lights Throughout, Crown Moulding. This Home Boasts Multiple Walk-Out Locations, A Wrap Around Deck, A Large Recreation Room With Propane Fireplace. Equipped With A Wet Bar & Walk-Out To Private Country Setting & A Quaint Pool House With A Bar And Heated Salt Water Pool(2018), All Enclosed in a Private Backyard Oasis. (id:51300)
RE/MAX West Realty Inc.
23 Queens Avenue
Lambton Shores, Ontario
3 MINUTE WALK TO MAIN BEACH / GRAND BEND VILLAGE SECTOR/ STEPS TO THE MAIN STRIP/ BUNKIE WITH BATHROOM! Nestled just steps from the beach and even closer to the main strip, this cottage boasts an unbeatable location. Inside, you'll find a quaint yet well-appointed space, featuring one bedroom, one bathroom, and kitchen all with recently updated flooring (2023). Brand new roof (2024). But the amenities don't stop there! Step outside to discover a separate bunkie in the backyard, complete with bunk beds and an additional bathroom. This bonus space provides extra privacy for guests or family members, making it a versatile addition to your weekend getaway. Additionally, this incredible cottage is easily rented on Airbnb, and is filling up quickly for the summer season. Don't miss your opportunity to invest and savour the lifestyle in the growing town of Grand Bend! (id:51300)
Royal LePage Triland Realty
281 Smith Street
Wellington North, Ontario
Welcome to this stunning 3 bedroom detached home located in the heart of Arthur. Move in ready with absolutely nothing to do! Enter into the great room with souring 9 foot ceilings & continue through to the beautiful open concept kitchen featuring quartz countertops, pot lights, tasteful backsplash & stainless steel appliances. The family room is filled with sunlight and overlooks the amazing large backyard. This property also features a large barn that can work as a workshop or a large garage. Its beautiful landscaping and privacy is sure to impress the whole family. Easy to clean carpet free home with pot lights throughout and main floor laundry. Head upstairs to the primary bedroom which features a 4 piece heated ensuite, walk in closet and a beautiful walk out to your second story deck! An additional 2 bedrooms finish off this level. Pride of ownership shown throughout. This home shows A++ and has been heavily upgraded. Book your tour today! (id:51300)
RE/MAX Real Estate Centre Inc.
7537 Wellington 36 Road
Puslinch, Ontario
A rare opportunity awaits with this 1-acre building lot, located just minutes from Highway 401 for easy commuting to the Greater Toronto Area, Guelph, Kitchener/Waterloo, and Cambridge. This private, tree-lined property offers the perfect balance of serene rural living and convenient access to urban amenities. Imagine building your custom home on this stunning lot, with the convenience of natural gas, high-speed Bell internet, and an existing well—all ready for your new home. Plus, take advantage of the property’s solar panels, which generate a steady monthly income for the next 5 years, providing a unique financial benefit to help offset your costs while planning your dream home. The current owners have made the process even easier by providing an up-to-date survey, a topographical sketch, and a proposed design for a walk-out bungalow—all available upon request. This is the ideal location to create your dream home with modern comforts and exceptional potential. Contact us today for more details! (id:51300)
Royal LePage Crown Realty Services Inc. - Brokerage 2
427 Flannery Drive
Centre Wellington, Ontario
Beautifully updated and maintained 3 bedroom freehold townhome in Fergus's sought after south-end neighborhood - close to all amenities and a easy 10 minute drive to Guelph. Inside this home you will find a newly updated kitchen with sleek stainless steel appliances. Open concept kitchen dining, leads to a bright spacious living room with sliders to backyard deck, gazebo and self-contained rear yard. A rare find breezeway from the garage allows privacy and access to your backyard, great for maintenance and guests. Back inside as you make your way upstairs, the primary bedroom offers a double closet. Two additional bedrooms with stylish 4 piece bath. Completing this home is the finished basement with generous rec room, 3 piece bath, laundry room and storage. With this ideal location to both elementary and secondary schools, parks, splash pad, Community Centre, restaurants and a short stroll to downtown and the sights and sounds of the Grand River, this home and its location truly is a must see ! (id:51300)
Keller Williams Home Group Realty
427 Flannery Drive
Fergus, Ontario
Beautifully updated and maintained 3 bedroom freehold townhome in Fergus's sought after south-end neighborhood - close to all amenities and a easy 10 minute drive to Guelph. Inside this home you will find a newly updated kitchen with sleek stainless steel appliances. Open concept kitchen dining, leads to a bright spacious living room with sliders to backyard deck, gazebo and self-contained rear yard. A rare find breezeway from the garage allows privacy and access to your backyard, great for maintenance and guests. Back inside as you make your way upstairs, the primary bedroom offers a double closet. Two additional bedrooms with stylish 4 piece bath. Completing this home is the finished basement with generous rec room, 3 piece bath, laundry room and storage. With this ideal location to both elementary and secondary schools, parks, splash pad, Community Centre, restaurants and a short stroll to downtown and the sights and sounds of the Grand River, this home and its location truly is a must see ! (id:51300)
Keller Williams Home Group Realty
072988 Southgate Sideroad 7
Southgate, Ontario
3 acres on the Saugeen River - Situated on a paved corner in a rural setting. Some trees provide privacy from the road while the lot is open with good south-eastern exposure. Spectacular views of the river and neighbouring farmland. This building lot has a driveway, a garden shed and is fenced along the road. Hydro available at the road. (id:51300)
Royal LePage Rcr Realty
215 Bennett Street E
Goderich, Ontario
Welcome to your new home! An ideal place to raise the family or retire. This charming 3 bedroom, 3 bath Brick Bungalow with att'd garage has much to offer and only a short walk to all amenities, including YMCA, trails, mall and grocery shopping. Located in the beautiful town of Goderich along the shores of Lake Huron. A well maintained home and offering 1224 sq' on main floor. Spacious & cozy front living room with brick mantel & electric fireplace for added ambience. Main floor laundry. Hardwood & updated laminate floors. Ensuite effect bath. Fully finished lower level offers large family room, games room, bath & storage. Patio door access to updated 2-tier pressure treated deck with seating & manageable sized yard. This is a must see home. Ready and waiting for the next owner to enjoy. (id:51300)
K.j. Talbot Realty Incorporated
152 St Patrick Street
Stratford, Ontario
Downtown Stratford Investing & living! 150 - 152 St Patrick Street Stratford is a mixed use (residential and commercial) "duplex" with a main floor commercial Tenant and a second floor residential Tenant in place. "Self Managing" makes for simple, cost effective ownership with solid rents in place for the investment minded. Exciting options for those who would want to live downtown Stratford. Truly a one-of-a-kind Property & opportunity with unheard of detached garage (!) and very handy storage unit. Offers are welcome anytime. (id:51300)
Sutton Group - First Choice Realty Ltd.
9573 O'dwyers Road
Mount Forest, Ontario
Experience luxurious country living on picturesque O’Dwyer’s Road, minutes from Mount Forest & Pike Lake Golf Course. This stunning bungalow seamlessly blends modern elegance with timeless style, set against a peaceful backdrop surrounded by nature’s beauty. The covered front porch with impressive large timbers welcomes you with warmth & style, an inviting space to relax & enjoy the tranquil surroundings. The soaring cathedral ceiling and stone fireplace create a grand yet cosy atmosphere, perfect for gatherings, holiday celebrations, or quiet evenings by the fire. The heart of the home is a gorgeous kitchen designed for both function and beauty, complete with a Thor industrial stove, pot filler, glass-front cabinets, a huge island, & large pantry featuring a dedicated pot filler for your coffee bar—ideal for busy mornings or casual entertaining with friends. The 3 spacious bedrooms feature wide plank oak floors that flow seamlessly throughout the main living areas. The primary suite is a true retreat, boasting a spa-inspired ensuite with a steam shower, double sinks, soaker tub, and a walk-in closet with a centre island—a luxurious space designed for relaxation, organization, and style. The home also has 2 more beautiful bathrooms, thoughtfully crafted with quality finishes. Extend your living space outdoors with a covered deck—perfect for hosting family & friends, enjoying quiet evenings, or dining al fresco. This thoughtfully designed outdoor area makes entertaining a breeze, with ample space for lounging, dining & enjoying the fresh outdoors. A double-car garage offers ample storage & practicality, seamlessly complementing the home’s refined design & providing easy access to your vehicles & belongings. From the grand covered porch to the beautifully crafted interiors & inviting back deck, every detail of this home is designed for comfort, style, and ease of living. There's also space for electrical panel for a detach shop or shed. Book your showing! (id:51300)
RE/MAX Icon Realty
42842 Winthrop Road
Huron East, Ontario
Prime Industrial-Agricultural Opportunity AG3 Zoned PropertyLooking for a versatile property with endless potential? This 0.45-acre AG3-zoned lot offers a rare opportunity with multiple uses. The property features older buildings that are not in current use and are not safe to enter or view. Any offers will be subject to viewing the buildings, but they will most likely need to be removed from the property.Whether you choose to redevelop the site or start fresh with a new build, this property is being sold as-is ready for your vision.Don't miss this chance to secure a prime location for your next industrial or agricultural enterprise. Inquire today for more details! (id:51300)
Royal LePage Heartland Realty
4903 Whalen Line
Lucan Biddulph, Ontario
Your perfect country retreat awaits! Escape to the serenity of this charming bungaloft nestled on 1.169 acres of picturesque wooded land. Conveniently located on a paved road, this peaceful property offers a quick commute to London and St. Marys. The thoughtfully designed bungaloft feature two cozy bedrooms and a full bathroom, perfectly positioned to frame an open-concept living, dining and kitchen area. The main floor also includes a laundry room and a delightful sitting area at the back of the home, where natural light pours in, creating a warm and inviting atmosphere. Upstairs the spacious loft offers endless possibilities. Whether you envision it as a playroom, office or additional bedrooms, this versatile space is only limited by your imagination. With custom railings, dormer windows that bring in even more natural light and a stunning view of the main floor the loft is an exciting opportunity to make it your own. The unfinished basement provides ample storage and open space, ready for your personal touch. Outside you will find plenty of parking, expansive gardens to explore and your very own wooded area for adventures and tranquility. Whether you're relaxing at home or enjoying the beauty of the outdoors, this property offers the best of country living with the convenience of being close to the city. Book an appointment and come see for yourself. (id:51300)
Peak Select Realty Inc
135850 9th Line
Grey Highlands, Ontario
Welcome to a Truly Spectacular Serene Lifestyle. This Absolutely Dream Country Home Nestled on Exceptional 50 acres Property, Include 26 acres Workable, 7 acres Hardwood and Some Conservation Areas. Completely Renovated Top to Bottom, High Quality Finished Home with 5 Bedrooms and 3 Bathrooms, Bright Living and Dining Rooms with Wood Burning Fireplace. Enjoy Views Over the Freshwater Pounds and Stream. The Head Waters of Beaver River Start in Front of Your Windows. New Custom Kitchen Cabinets with Built-In Stainless Steel Appliances, Island, Backsplash and W/O to Deck. The Main Floor Primary Bedroom Includes Ensuite Bathroom and W/I Closet. Laundry on Main Level. On 2nd Floor 4 Bedrooms, Office and Full Bathroom with Steam Shower. Walkout Basement Features a Lot of Storage for Skis and Bikes. Hot Tub, Wrap-Around Porch and Deck with Glass Railing for Unobstructed Views. Over $700K Spent on Renovation in 2023. All New Windows, Doors, New Expensive High Quality Vinyl Floor Throughout, New Electrical, Plumbing, Drywall, New Top of the Line Mitsubishi Heat Pump with AC, Generator 24 KW, Water Treatment System, Spray Foam Insulation, Blown in Attic Insulation. Property Include Barn 46' x 60' and Very Spacious Driveshed 42' x 72'. Minutes to Beaver Valley Ski Club, Walking distance to DOWN HOME FARM HOUSE RESTAURANT MICHELIN GUIDE 2024, approximately 30min to Blue Mountain and Georgian Bay. (id:51300)
RE/MAX Professionals Inc.
61 Water's Edge - 77307 Bluewater Highway
Bluewater, Ontario
Experience Serene Lakeside Living at Northwood Beach Resort. Imagine waking up to breathtaking water views every day in your own slice of paradise at 61 Water's Edge, a charming home nestled within the vibrant 55+ Northwood Beach Resort. This isn't just a home; it's a lifestyle, offering year-round tranquility and a strong sense of community, all just moments from the picturesque village of Bayfield, with its quaint shops and tempting dining options. Here, every day feels like a vacation. Dive into the refreshing pool, gather with friends at the recreation center, or simply relax and soak in the peaceful, lakeside atmosphere. Your inviting home provides the perfect sanctuary, featuring two cozy bedrooms, a well-appointed bathroom, and a welcoming living room warmed by a gas fireplace. The bright, open-concept kitchen and dining area seamlessly flow into a relaxing sitting den, perfect for quiet mornings or lively evenings. Step outside and embrace your private oasis. Lush perennial gardens invite you to unwind, while a covered front porch offers the ideal spot for your morning coffee. Enjoy the convenience of a double-wide driveway and a handy storage shed. For ultimate relaxation, your primary bedroom boasts a separate deck, creating a private retreat to enjoy the gentle breeze and stunning surroundings. With recent updates including a new furnace and roof (2020), luxury vinyl flooring (2021), a granite sink and kitchen enhancements (2023), and a new front-load washer (2024), you can move in with peace of mind, and start living your best life. Beyond the resort, you're just a stone's throw from the Bluewater Golf Course and just a short 15-minute drive to the full range of Goderich's amenities, including its hospital, diverse shopping options, fantastic restaurants, and beautiful beach. Land lease is $478.20/month. (id:51300)
RE/MAX Icon Realty
9573 O'dwyers Road
Minto, Ontario
Experience luxurious country living on picturesque ODwyer's Road, minutes from Mount Forest & Pike Lake Golf Course. This stunning bungalow seamlessly blends modern elegance with timeless style, set against a peaceful backdrop surrounded by natures beauty. The covered front porch with impressive large timbers welcomes you with warmth & style, an inviting space to relax & enjoy the tranquil surroundings. The soaring cathedral ceiling and stone fireplace create a grand yet cosy atmosphere, perfect for gatherings, holiday celebrations, or quiet evenings by the fire. The heart of the home is a gorgeous kitchen designed for both function and beauty, complete with a Thor industrial stove, pot filler, glass-front cabinets, a huge island, & large pantry featuring a dedicated pot filler for your coffee bar - ideal for busy mornings or casual entertaining with friends. The 3 spacious bedrooms feature wide plank oak floors that flow seamlessly throughout the main living areas. The primary suite is a true retreat, boasting a spa-inspired ensuite with a steam shower, double sinks, soaker tub, and a walk-in closet with a centre island a luxurious space designed for relaxation, organization, and style. The home also has 2 more beautiful bathrooms, thoughtfully crafted with quality finishes. Extend your living space outdoors with a covered deck - perfect for hosting family & friends, enjoying quiet evenings, or dining al fresco. This thoughtfully designed outdoor area makes entertaining a breeze, with ample space for lounging, dining & enjoying the fresh outdoors. A double-car garage offers ample storage & practicality, seamlessly complementing the homes refined design & providing easy access to your vehicles & belongings. From the grand covered porch to the beautifully crafted interiors & inviting back deck, every detail of this home is designed for comfort, style, and ease of living. There's also space for electrical panel for a detach shop or shed. (id:51300)
RE/MAX Icon Realty
7785 Alfred Street
Lambton Shores, Ontario
VACANT LAND in PORT FRANKS. Fantastic "wooded," setting to build your dream home.... Private cleared lot on 1/3 of an acre. Natural gas, hydro and municipal water at the lot line. Close to the community Centre, golf, restaurants, marinas, and the beautiful Port Franks Beach on Lake Huron. Only 45 minutes from London or Sarnia. (id:51300)
Royal LePage Triland Realty
Lot 27 Watts Drive
Lucan Biddulph, Ontario
Discover the perfect opportunity to own a stunning, to-be-built home in the highly sought-after Olde Clover Village. This thoughtfully designed residence boasts 1,803 square feet of living space, combining timeless elegance with modern convenience. The spacious kitchen will be adorned with beautiful 36 upper cabinets and luxurious quartz countertops, creating a space that's both functional and stylish. Rich hardwood flooring will flow seamlessly throughout the main level, enhancing the home's warm, inviting atmosphere. Retreat to the exquisite master suite, where a spa-like ensuite awaits, complete with quartz countertops and all the luxury finishes you've come to expect. The attention to detail in every room is evident, ensuring a home that is as beautiful as it is practical. Nestled within a community that is renowned for its excellent schools and an abundance of amenities, this home is just a short drive to Masonville Mall in London, offering both peace and convenience. (id:51300)
Nu-Vista Premiere Realty Inc.
7401 Bond Road
Lambton Shores, Ontario
1st time on the market. IT'S ALL ABOUT THE BEACH! This family cottage boasts Unobstructed Superior Lake front views. Large sandy white beach is right across the road. Spend the day on the beach, soaking up the sun, making sandcastles and swimming then have a break for lunch at the cottage only only a few short steps away. A perfect cottage or potential for your Dream Home. This home has parking for 8 + 2 garage spaces room enough for all all your family and visitors. Currently this cottage sleeps 13+ in it's 3 bedrooms with 2 bathrooms. The large upper deck on this property has space to entertain, just relax, watch the sunset or people watch. Your not going to want to miss this one. It is a rare gem. Roof (7 years). Potential for Seasonal weekly Rent $2,200. (id:51300)
Holme Realty Inc.
5 - 22 Alma Street
Kincardine, Ontario
Proudly presenting Parkside Woods, 22 Alma Street lot 5. Located within a to-be built boutique subdivision development in Inverhuron, this property is incredibly located on the doorstep of Inverhuron Provincial Park and Bruce Power, providing exciting and diverse opportunities. Surrounded by nature and serenity this 1/2 acre lot will be home to an exciting, multi functioning, multi family, multi purpose, real estate opportunity. Consisting of between three and five independent suites under 2 roofs, this property is an incredible mixture of opportunity and enjoyment. (id:51300)
Sutton Group - First Choice Realty Ltd.
203 - 30 Front Street
Stratford, Ontario
The Huntingdon! Located in one of the finest condo buildings in Stratford, this beautifully renovated, spacious, 1,190 sg. ft., 1 Bedroom unit, is most definitely special. Features, new hardwood flooring in living, dining, and bedroom, crown moldings, completely renovated 4pc bath (with 6' soaker tub), refaced kitchen with new quartz counters and new stainless steel appliances, coffered ceiling in foyer and California shutters throughout (2023). Newly painted throughout, with all new interior doors and lighting. Large dining area, with walk-out to very private balcony. The spacious bedroom offers excellent storage space, with its large walk-in closet. Enjoy the convenience of underground parking, and the oversized locker. Enjoy all the benefits that this excellent location offers, as you are only steps to the Avon River (which features Art in the Park, Stratford Summer Music concerts), a short stroll to Stratfords Tom Patterson and Festival Theatres, plus fine dining and great shops in the core. (id:51300)
Home And Company Real Estate Corp Brokerage
205 Birch Crescent
Huron-Kinloss, Ontario
Charming Point Clark Retreat perfect for Retires or a peaceful getaway. Nestled in the serene community of Point Clark, this inviting property offers the ideal blend of comfort privacy and low-maintenance living- perfect for a retiring couple or those seeking a tranquil escape. Spacious backyard oasis. Enjoy your own private sanctuary with partial fence lined yard, a sunny entertainment deck and a sandbox (great for the grandkids). This fence backs on to a beautiful hardwood forest, offering year round tranquility. A 12x18 ft storage shed, built 2020, provides plenty of space for tools, hobbies or seasonal items. Move in with confidence thanks to a host of upgrades including kitchen renovations (Oct2022)main level bathroom remodelled (Jan 2023)new coloured kitchen appliances (OCT 2023), new air conditioner (2021) Dryer (2024) dishwasher (2020) garage door opener (Nov 23) last septic Inspection 2019. Chimney maintenance cleaned annually. 3 plus 1 cozy bedrooms and 3 - 3 piece bathrooms (including seasonal bathroom for guest convenience). The home combines the quiet charm of country living with modern conveniences, all just moments from Lake Huron's beaches and local amenities. The mature maple trees, peaceful forest backdrop, and low-maintenance updates make it a worry free haven for your next chapter. Schedule a viewing today and imagine your retirement your next adventure in this point clark gem. (id:51300)
Peak Realty Ltd
31 Reid Court
Puslinch, Ontario
Luxury Contemporary Estate in Exclusive Heritage Lake Estates Welcome to a meticulously designed residence by Timberworx Custom Homes, nestled within the exclusive, gated community of Heritage Lake Estates. Surrounded by some of the region’s most distinguished homes, this contemporary showpiece sits on a beautifully landscaped ½-acre lot, offering the perfect blend of luxury, privacy, and sophistication. Boasting over 4,600 sq. ft. of finished living space, this stunning bungalow features up to 6 bedrooms, making it ideal for families, professionals, or those who love to entertain. From the moment you step inside, you’ll be impressed by the 12-foot ceilings, rich herringbone flooring, and expansive windows that bring a bright and airy ambiance to every room. Thoughtfully curated details include: Marble and cast stone fireplaces Heated flooring, including radiant in-floor heating in the lower level Designer lighting and a top-tier appliance package Covered outdoor patio for all-season enjoyment Theatre room, expansive recreation and games area Dual-zone heating and separate lower-level entrance for added flexibility The oversized 3-car garage and expansive 10-car driveway provide ample parking for family and guests. The entire property is fully irrigated, and the home is Net Zero Ready, blending elegance with energy efficiency. This is a rare opportunity to own a one-of-a-kind estate that sets a new benchmark for quality and design. Experience refined living at its finest. (id:51300)
Eve Claxton Realty Inc.
69228 Corbett Line
South Huron, Ontario
Fantastic opportunity to own over 2.5 acres with a large 24 X 30 ft. drive shed and a 2 bed 1 bath Bungalow in the lovely town of Corbett. Great area with great neighbours, only 9 minutes from Grand Bend, and just down the road from the Corbett Community Centre and Park. Lots of updates done to this home, with all main floor windows and doors replaced in 2012, and the furnace, central air, and electrical panel all replaced in 2021. High ceilings in the basement would allow for the addition of bedrooms and bathroom if desired. The opportunities are endless with a propery like this one! Come see it for yourself. (id:51300)
Initia Real Estate (Ontario) Ltd
71 Basil Crescent
Middlesex Centre, Ontario
This to-be-built modern farmhouse by Richfield Custom Homes is an absolute dream come true. Spanning an impressive 3,375 sq. ft., this home offers the perfect balance of warmth, luxury, and practicality, and could be yours in the picturesque Clear Skies neighbourhood in Ilderton. Step inside to be greeted by soaring 18-ft ceilings in the great room, where natural light pours in through expansive floor-to-ceiling windows. A two-story, handcrafted real stone fireplace provides the ideal cozy, rustic touch. The gourmet kitchen comes equipped with built-in luxury appliances, a spacious butlers pantry, and an open flow into the elegant dining room. Whether you're hosting intimate gatherings or grand celebrations, this space is ready to impress. The main-floor primary suite is a sanctuary of relaxation, complete with two walk-in closets with built-ins and a spa-like 5-piece ensuite. It also offers direct access to a large, covered back deck, perfect for your morning coffee or unwinding in the evening. Upstairs, four spacious bedrooms ensure comfort and privacy for everyone. A secondary primary suite features its own 5-piece ensuite and walk-in closet. Two additional bedrooms share a Jack-and-Jill bath, while the fifth bedroom enjoys its own private 3-piece ensuite ideal for family or guests. Richfield Custom Homes specializes in creating truly unique homes tailored to your personal tastes and lifestyle. Whether you're seeking modern elegance or timeless charm, Richfield Custom Homes will bring your vision to life with meticulous craftsmanship and high-end finishes. Now is the perfect time to build the custom home you've always dreamed of, with exclusive lots available in Clear Skies in Ilderton. Don't miss out on this exceptional opportunity, reach out today to start planning your dream home! Home shown in the photos is Richfield's model home in Dorchester, it can be visited via appointment or during our open house hours at 146 Harvest Lane. (id:51300)
Nu-Vista Premiere Realty Inc.
146 Field Street
West Grey, Ontario
Welcome to this stunning century old log cabin nestled on a serene creekside setting, offering a perfect blend of rustic charm and modern luxury. This meticulously maintained retreat features custom cherry kitchen cabinets with leathered granite countertops, a custom live edge wood countertop in the butlers pantry, and a versatile bunkie/home office/guest house. The main cabin is equipped with top-of-the-line Bosch appliances, including a 2023 dishwasher and a washer/dryer combo. Enjoy ultimate comfort with heated floors in the kitchen prep area and bathroom. The propane fireplace with thermostat and remote, serviced in May 2024, adds cozy warmth, while the heat pump and air conditioning unit ensures year-round comfort. Outdoor enthusiasts will appreciate the professionally landscaped grounds, retractable awning, and keyless entry on both the main and bunkie doors. The cabin also features a custom timber frame structure with industrial - grade heat, retractable screens and LED lighting, perfect for gatherings or relaxing evenings. Additional highlights include a new water heater, water pump, and water softener installed in 2022, a septic system pumped in June 2023, and an electric fireplace in the bunkie. The property is also wired for a propane BBQ and features LED lights along the driveway with a dusk-to-dawn timer and motion sensor retractable awning on the deck. Experience the perfect blend of rustic charm and modern amenities in this unique log cabin retreat. Please see attached Feature sheet. (id:51300)
RE/MAX Icon Realty
146 Field Street
West Grey, Ontario
Welcome to this stunning century old log cabin nestled on a serene creekside setting, offering a perfect blend of rustic charm and modern luxury. This meticulously maintained retreat features custom cherry kitchen cabinets with leathered granite countertops, a custom live edge wood countertop in the butler’s pantry, and a versatile bunkie/home office/guest house. The main cabin is equipped with top-of-the-line Bosch appliances, including a 2023 dishwasher and a washer/dryer combo. Enjoy ultimate comfort with heated floors in the kitchen prep area and bathroom. The propane fireplace with thermostat and remote, serviced in May 2024, adds cozy warmth, while the heat pump and air conditioning unit ensures year-round comfort. Outdoor enthusiasts will appreciate the professionally landscaped grounds, retractable awning, and keyless entry on both the main and bunkie doors. The cabin also features a custom timber frame structure with industrial grade heat, retractable screens and LED lighting, perfect for gatherings or relaxing evenings. Additional highlights include a new water heater, water pump, and water softener installed in 2022, a septic system pumped in June 2023, and an electric fireplace in the bunkie. The property is also wired for a propane BBQ and features LED lights along the driveway with a dusk-to-dawn timer and motion sensor retractable awning on the deck. Experience the perfect blend of rustic charm and modern amenities in this unique log cabin retreat. Don't miss the opportunity to own this exceptional property! Please see attached Feature sheet. (id:51300)
RE/MAX Icon Realty
345366 2nd Concession
Grey Highlands, Ontario
You'll find this upscale property 25 acre property nestled in the rolling hills of Grey Highlands near Flesherton and Highway 10. Driving up the paved drive you will be greeted by a stately 2 storey 2,500 SF stone veneer home. Some of the main features of this custom built one owner home include the oversized triple car (1,400 SF) garage, spacious main floor floorplan, 9 ft. ceiling on ground floor, granite counter tops, Geo Thermal heating/cooling system and many more as listed on the attachment. The large windows bask the interior with natural light and afford excellent views of the professionally landscaped grounds which were installed in 2022/23. There is lots of room for your toys or space for leisure hobbies in the 30 ft. X 60 ft. with an 11 ft. eave height and welding bay. Have an RV? Park it on the pad behind the shed complete with an electrical hookup. There are 10 acres of managed forest. Enjoy the rest of the property as you walk the extensive trail system. All of this on a quiet country road but close to paved roads. (id:51300)
Coldwell Banker Win Realty
5 Palmer Marie Lane
Arran-Elderslie, Ontario
Welcome to 5 Palmer Marie Lane, a stunning Life Lease Unit in a 50+ Community! This beautifully crafted, accessible 1435 sq. ft. bungalow(4 plex) is a perfect blend of comfort, style, and functionality. Built in 2022, this home boasts exceptional quality and workmanship. On the main level, you'll find a chef-inspired kitchen featuring custom maple cabinets, an island with a breakfast bar, and elegant quartz countertops. The open-concept dining and living area provide a warm, welcoming space for entertaining or relaxing. The primary bedroom offers a spacious retreat with ensuite having a 4 ft. shower and a soaker tub and 2 walk-in closets, while the second bedroom with walk in closet is perfect for guests or a home office. Laundry is conveniently located on the main level. With a STAIR LIFT to the lower level accessibility allows you to enjoy a large family room with a walk out to a private patio. A third bedroom and 3-piece bath provide additional living options, along with a huge storage room, utility room and cold room offering an incredible amount of storage. Enjoy the outdoors from the front porch, upper deck, or lower patio, offering multiple spaces to unwind. The attached garage is generously sized, and lined in easy care Trusscore wall board. Concrete driveway for 2 vehicles. Maintenance-free living is at its finest, with snow removal and lawn care taken care of for you. This well-maintained, worry-free home is perfect for those looking to downsize without sacrificing quality or style. Don't miss out on this exceptional opportunity to live in a vibrant, low-maintenance community. (id:51300)
Wilfred Mcintee & Co Limited
112 Heritage Lake Drive Unit# 61
Puslinch, Ontario
Custom built all natural stone bungalow on a half acre in the prestigious gated community of Heritage Lake Estates. Located steps from a private lake, within 1 min to the 401 and close to schools and amenities this jaw dropping design features 12 foot ceilings, chevron flooring, custom lighting and F/P, incredible floor to ceiling windows, heated floors, 4 beds, 5 baths and over 4200 sq ft of living space. Net zero ready and fully smart wired with fibre optics and natural gas this home is future ready. Bold kitchen design tailored for entertaining features built in appliances, walk in pantry and a 20 foot island with granite counters that offers seating for up to 15! Large master suite with impressive luxury ensuite and WIC with built in's. Enjoy the comfort of warmed radiant hardwood floors in the fully finished lower level with oversized windows throughout, nearly 10' ceiling height and gas F/P. Oversized covered patio and 3 car garage, fully landscaped and irrigated with driveway parking for an additional 6-8. This builders quality is evident in every detail and is truly a must see home. (id:51300)
Eve Claxton Realty Inc.
41 & 45 Ontario Street S
Lambton Shores, Ontario
Prime Commercial Opportunity with Development PotentialOffered for the first time in 50-years, this rare combined offering of 41 & 45 Ontario Street South in the heart of Grand Bend presents an exceptional opportunity for investors, developers, or entrepreneurs seeking a high-visibility location just a short walk to the beach and steps from the vibrant downtown core. The property spans approximately 214 feet of street frontage along one of Grand Bends main arteries, with a combined lot size of approximately 0.66 acres. The zoning is C-2 Commercial, allowing for a diverse range of uses including retail, restaurant, personal services, and mixed-use residential developments. Lambton Shores Official Plan supports medium-density residential development, with up to 30 residential units per acre for "multiple dwellings", creating a significant opportunity for those looking to tap into Grand Bends growing housing demand. The main parcel at 41 Ontario St. S. features a well-built and thoughtfully updated residential home, offering immediate use or rental potential. A detached single-car garage adds additional flexibility. The adjacent parcel at 45 Ontario St. S. includes an additional garage structure and expands the overall frontage, enhancing the sites visibility, development efficiency, and value. Whether you're envisioning a vibrant live-work concept, boutique retail-residential complex, or a multi-unit development, this contiguous parcel offers the space, zoning flexibility, and strategic location to bring your vision to life. Grand Bend continues to see strong growth, with increased demand for housing and services, and an increasingly business-friendly environment supported by streamlined permitting and community initiatives. Investors will appreciate the high-traffic location, strong local and seasonal foot traffic, and access to major transportation routes. (id:51300)
Chestnut Park Real Estate Limited
78924 Mcilwain Line
Central Huron, Ontario
Absolutely stunning home located on 1.53 acre acre lot in a premium lakefront subdivision between Goderich and Bayfield. Excellent design offers this showpiece home with open concept layout, cathedral ceilings, amazing custom kitchen with granite, large island, separate dining area, stainless steel appliances. Beautiful hardwood floors throughout. Primary bedroom with quality ensuite, guest room on main level, plus 4 bathrooms. Great room with stone fireplace. Spacious family room & three bedrooms on lower level. terrace doors on main level to incredible inground salt pool with automatic cover. Professionally landscaped with lighted aggregate driveway, irrigation system. Attached double garage with workshop. Amazing covered walk out view of the lake sets off this home. Beach access. Paved road and surrounded by amazing homes. (id:51300)
RE/MAX Reliable Realty Inc
154 Bowles Bluff Road
Grey Highlands, Ontario
Situated in the heart of Beaver Valley, this exceptional building lot on Bowles Bluff Road offers the perfect opportunity to create your dream home. Just under half an acre, this lush, tree-lined property provides both privacy and natural beauty, all within walking distance of the exclusive Beaver Valley Private Ski Club.With a culvert and driveway already in place, the groundwork is set for your vision to come to life. Surrounded by mature trees and picturesque landscapes, this lot is an ideal retreat for nature lovers, outdoor enthusiasts, and those seeking a peaceful escape. Cycling, hiking on the Bruce Trail, kayaking and skiing are right outside your door.Dont miss this rare chance to secure a premium piece of land in one of Ontarios most sought-after four-season destinations. Buyer and agent to do own due diligence with conservation and planning authorities regarding building possibilities. (id:51300)
Chestnut Park Real Estate
501 - 160 Romeo Street S
Stratford, Ontario
This spotless 1 bedroom, 1 bath unit in Queen's Court is the easy living, premium location Condo you have been looking for. A sunny 5th floor suite boasting raised ceilings, open concept layout, modern kitchen, engineered hardwood & ceramic floors (no carpet), crown moldings & a generous south-facing balcony overlooking green space. New Stainless Steel appliances included. Queen's Court amenities include underground parking, visitor parking, storage locker & controlled entry. Located immediately adjacent to Upper Queens Park, the Stratford Festival and a short walk to the river or Stratford Country Club. Private underground parking, storage locker. Call for more information or to schedule a private showing. (id:51300)
Streetcity Realty Inc.
Pt Lot 34 Concession 3 Osprey
Grey Highlands, Ontario
Top 5 Reasons You Will Love This Property: 1) Sprawling 6.7-acres of beautifully cleared land, offering endless possibilities for those seeking space, tranquillity, and the perfect canvas to bring their vision to life 2) Fantastic location for embracing the peaceful charm of country living 3) Several potential uses include a hobby farm with room for gardens, livestock, and endless agricultural pursuits or a homestead 4) Versatile land that can be farmed for sustainable living or transformed into a stunning estate, offering a rare opportunity to craft a lifestyle tailored to your needs 5) Quick access to major routes makes it ideal for commuters and allows easy access to local amenities. Visit our website for more detailed information. (id:51300)
Faris Team Real Estate Brokerage
Faris Team Real Estate

