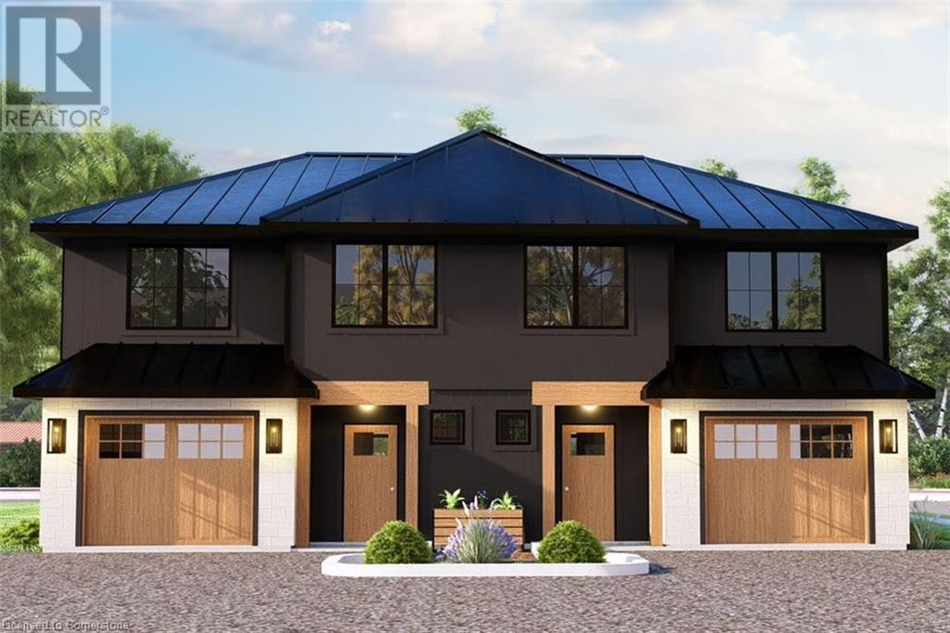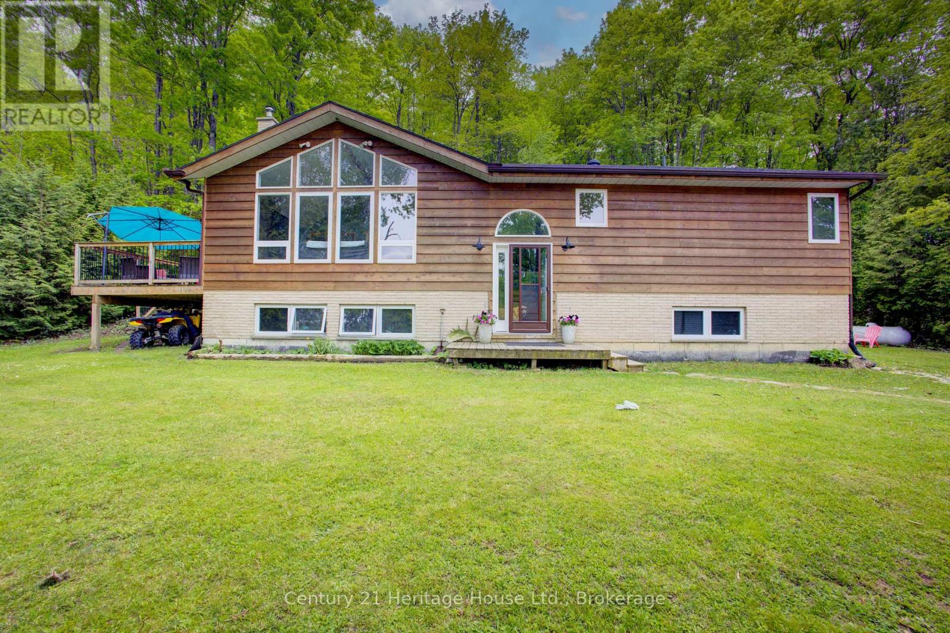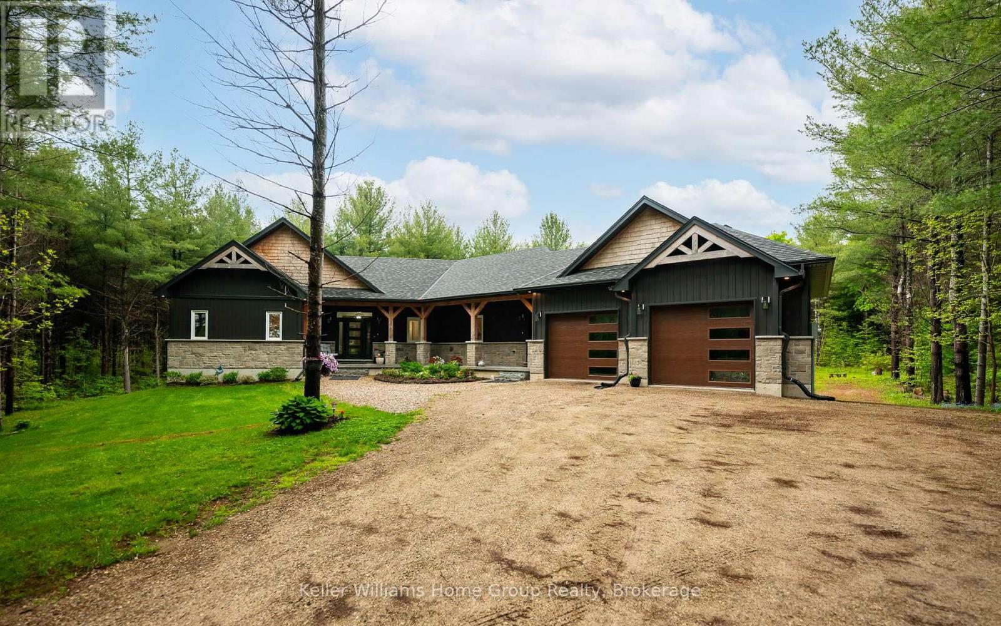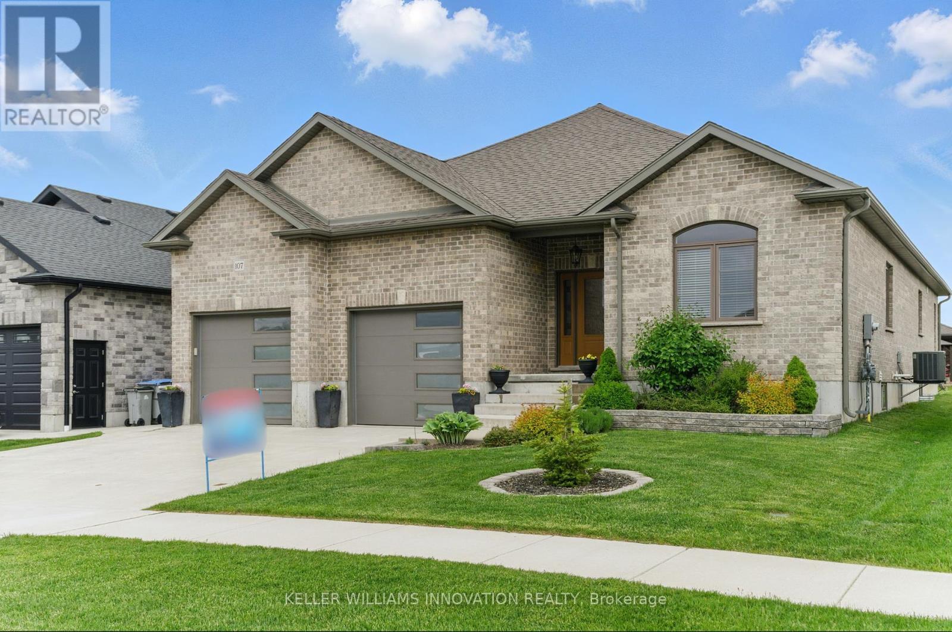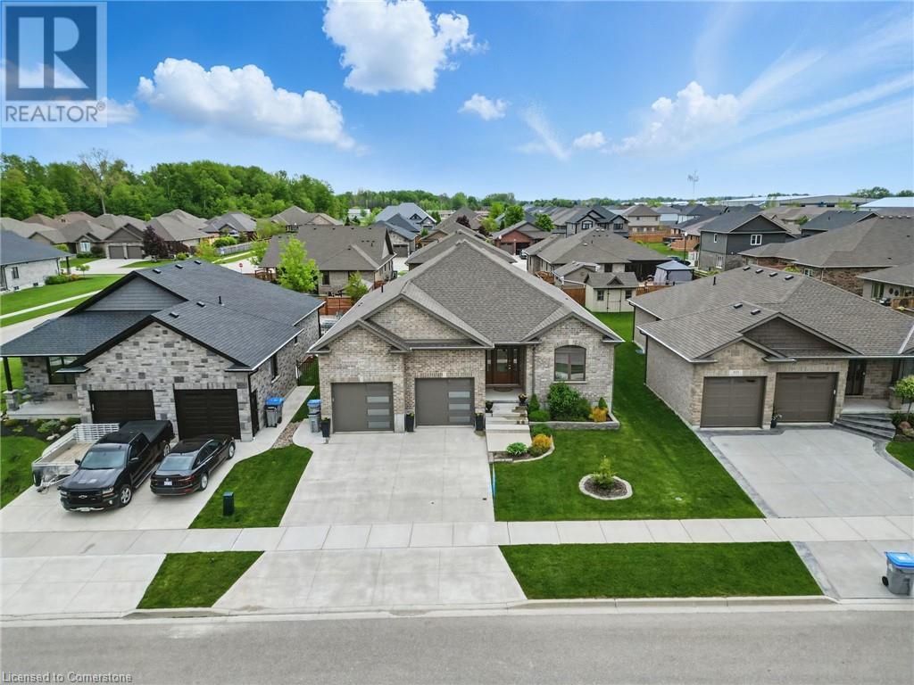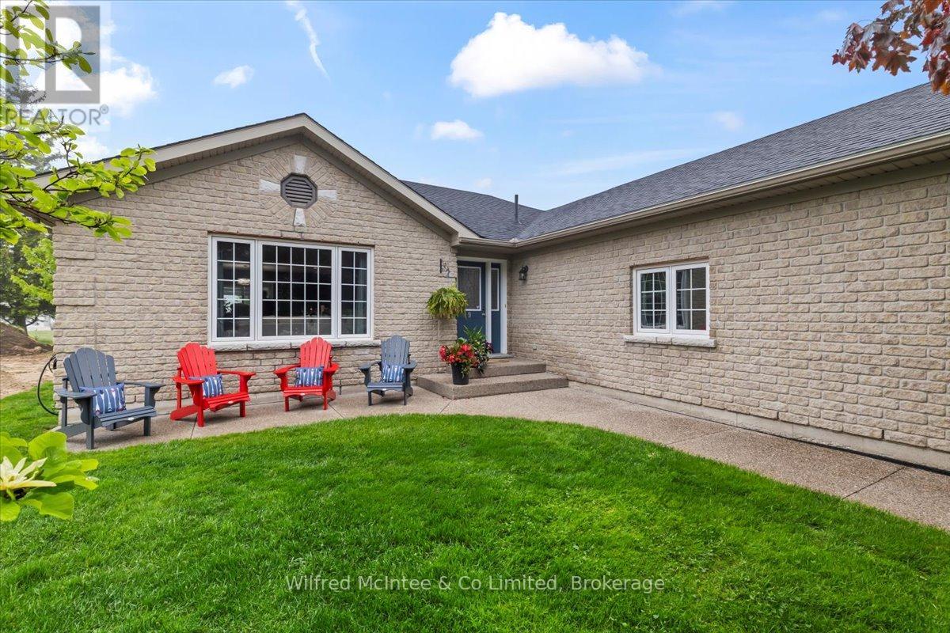Listings
135 Pugh Street
Milverton, Ontario
Welcome to 135 Pugh Street — where luxury meets flexibility. Experience upscale living in this expansive semi-detached home, thoughtfully crafted by Cailor Homes. Backing directly onto a lush forest, this property offers rare, uninterrupted privacy in the charming and growing community of Milverton. This home delivers space, style, and exceptional value—especially when compared to similar properties in nearby urban centres. Imagine a semi-detached custom home with high-end finishes, a designer kitchen with oversized island, upgraded flat ceilings, dual vanity and glass shower in the ensuite, and a spacious walk-in closet. The layout is fully customizable with Cailor Homes’ in-house architectural team, or bring your own plans and vision to life. Prefer a traditional family layout with room to grow? Don’t miss this rare opportunity to own a fully customizable luxury semi—with forest views and future development potential—at a fraction of the cost of big city living. This property is also available as a single-family home with an unfinished basement for $699,000. (id:51300)
Royal LePage Crown Realty Services
135 Pugh Street
Milverton, Ontario
Welcome to 135 Pugh Street — where luxury meets flexibility. Experience upscale living in this 1565 sq ft semi-detached home, thoughtfully crafted by Cailor Homes. Backing directly onto a lush forest, this property offers rare, uninterrupted privacy in the charming and growing community of Milverton. Priced at $699,000, this home delivers space, style, and exceptional value—especially when compared to similar properties in nearby urban centres. Imagine a semi-detached custom home with high-end finishes, a designer kitchen with oversized island, upgraded flat ceilings, dual vanity and glass shower in the ensuite, and a spacious walk-in closet. The layout is fully customizable with Cailor Homes’ in-house architectural team, or you can bring your own plans and vision to life. Looking for an investment opportunity or multigenerational living? This property is also being offered as a legal duplex for $725,000, allowing you to live in one unit and rent the other—or maximize your income potential with a dual rental setup. Each unit will maintain the same quality craftsmanship and attention to detail Cailor Homes is known for. Don’t miss this rare opportunity to own a fully customizable luxury semi—with forest views and legal duplex potential—at a fraction of the cost of big city living. (id:51300)
Royal LePage Crown Realty Services
9 Mill Road
Huron East, Ontario
It's not often that a truly magnificent property like this comes on the market! This property is backing directly onto the Bayfield River and offers spectacular year round panoramic views of your own paradise. This stately family home has been significantly renovated to offer a modern interior living space while also preserving the unique character features of this century home. The main level offers soaring ceilings, open concept kitchen with a large island and ample picture windows to admire your views. You'll appreciate the large kitchen pantry and walk-in mudroom closets to truly maximize the modern main floor functionality of the space. Upstairs boasts 5 bedrooms, including a gorgeous primary suite with stunning views over the paddocks and river, and a laundry room. The lower level of the home has an extra finished space, perfect for home office or gym room. You'll appreciate the barn (with hydro and 2 stalls) and paddocks directly on this property. The barn offers great storage and a large workshop area for the hobby enthusiasts. Only 30 mins into Stratford or an hour into K-W or London, this makes owning your own country-like property within reach. Charming small town living offers a wonderful place to raise a family and enjoy a slower pace of life. Book your showing today! (id:51300)
RE/MAX Reliable Realty Inc
423080 Rocky Saugeen Road
West Grey, Ontario
If you're looking for Privacy on 7+ acres of mixed Trees then this home is for you. Home features 3 Bedrooms with Master having ensuite & walk-in closet. Ample room for the family in the large kitchen dining area. Relax in the family room looking out the large bay window with views of the property. Nice pond & creek and the detached garage/shop is large enough for vehicle & toys kids may have!! Quiet road, back off the main road so privacy at its best...have a look today (id:51300)
Century 21 Heritage House Ltd.
211721 Baseline Road
West Grey, Ontario
WOW! Where will you find a CUSTOM BUNGALOW on almost 5 Private, Treed Acres for this price? RIGHT HERE! This home shines like a model home and is BETTER than a new build as everything including the BASEMENT is finished from top to bottom! Enjoy main floor living at its finest with not one but TWO primary bedrooms, both with their own wing of the house, large closets and private luxury ensuite bathrooms with glass shower and modern tub overlooking your private, treed yard! Open Concept living starting with the inviting foyer with lots of space and ceramic tile floors, then head into the living room with stone propane fireplace and wood flooring open to the large gourmet kitchen and dining area with fashionable quartz counter, massive island, and separate pantry. Enjoy main floor laundry, third guest bathroom on the main floor and attention to detail with modern finishings. This home has been meticulously maintained by the current owner who had a well thought out design when building this 4+ bedroom home. Basement is fully finished with wet bar rough in, 2 more large bedrooms with beautiful big windows looking out to forest PLUS a potential 5th bedroom / office or den area and 4th full bathroom. Lots of storage in this very bright and open home, especially in the basement which could easily be converted to a walk out. Great layout for multi family living or in law suite potential! This property was approved for 60x40, 1000 square foot, secondary living space above (see plans and attachments). Main house has 200 amp electrical service with smart box for easy generator hookup or EV Generator. Forced air propane heat, with propane stove and barbecue hookup. Enjoy the conveniences of being close to town (Mount Forest) where there are lots of shops, schools and a fantastic Hospital yet still enjoy the peace and tranquility of country living. Check out Virtual Tour, Video and Floor Plan attached to listing. (id:51300)
Keller Williams Home Group Realty
107 Forbes Crescent
North Perth, Ontario
Welcome to 107 Forbes Crescent, a spacious 5-bedroom, 3-bathroom bungalow. With an impressive 1,956 square-feet above grade, themainfloor features hardwood flooring, ceramic tile, and a luxurious 12-ft ceiling in the living room. The gas fireplace provides warmth andcharm,perfect for cozy evenings. The kitchen has granite countertops with a oversized eat-in island and plenty of cabinets for storage. Theprimarybedroom features a stunning tray ceiling and overlooks the backyard and the ensuite bathroom has a double sink and walk-in glassshower. Thebasement has ample space and provides an additional two bedrooms, full bathroom, spacious rec room and a walk-up to the garage.To completethe in-law suite there are hookups for the kitchen available. Enjoy your morning coffee on the back deck with the rising sun. Listowelboasts arich community feel, with nearby shops, parks, and schools. Contact your agent today to book a viewing. ** This is a linked property.** (id:51300)
Keller Williams Innovation Realty
107 Forbes Crescent
Listowel, Ontario
Welcome to 107 Forbes Crescent, a spacious 5-bedroom, 3-bathroom bungalow. With an impressive 1,956 square-feet above grade, the mainfloor features hardwood flooring, ceramic tile, and a luxurious 12-ft ceiling in the living room. The gas fireplace provides warmth and charm,perfect for cozy evenings. The kitchen has granite countertops with a oversized eat-in island and plenty of cabinets for storage. The primarybedroom features a stunning tray ceiling and overlooks the backyard and the ensuite bathroom has a double sink and walk-in glass shower. Thebasement has ample space and provides an additional two bedrooms, full bathroom, spacious rec room and a walk-up to the garage. To completethe in-law suite there are hookups for the kitchen available. Enjoy your morning coffee on the back deck with the rising sun. Listowel boasts arich community feel, with nearby shops, parks, and schools. Contact your agent today to book a viewing. (id:51300)
Keller Williams Innovation Realty
783 Reid Crescent
Listowel, Ontario
Welcome to 783 Reid Crescent - Scenic Views and Family-Friendly Living in Listowel Nestled on one of Listowel’s most sought-after, family-friendly crescents, steps to North Perth Westfield Elementary school, this detached home offers comfort, space, and a private backyard retreat with mature trees and scenic golf course views beyond. Whether you’re sipping coffee on the large deck or heading down the street to Kinsmen Park, this is a place where weekends write themselves - BBQs with neighbours (with your natural gas hook-up), baseball games, and quiet walks along nearby trails. Inside, you’re greeted by soaring two-storey ceilings in the main living area, filled with natural light and ideal for both relaxing and entertaining. The kitchen flows seamlessly into the dining area and out to the deck, making it perfect for everyday life or hosting friends. A convenient 2-piece bathroom rounds out the main floor. Upstairs, two comfortable bedrooms are accompanied by a full 4-piece bathroom, while the spacious primary suite offers a private 4-piece ensuite and walk-in closet — a quiet escape at the end of the day. Need more room? The finished lower levels offer a cozy family room perfect for movie nights or a play space for the kids, plus a separate office area ideal for remote work or hobbies. With thoughtful use of space across every level, this home adapts to your lifestyle. If you’re looking for a move-in-ready home in a peaceful, active community — with mature trees, scenic surroundings, and space to grow — 783 Reid Crescent checks all the boxes. (id:51300)
Royal LePage Crown Realty Services
Royal LePage Crown Realty Services Inc. - Brokerage 2
8008 Wellington Road 7
Mapleton, Ontario
Set on a peaceful 1.5-acre lot, this solid all-brick 3 bed, 2 bath bungalow offers space, comfort, and efficiency. The 2-car attached garage gives you plenty of room for vehicles or storage, and the steel roof comes with a limited lifetime warranty for long-lasting durability. Inside, the home is heated and cooled with a high-efficiency furnace and heat pump combo that's just a year old, helping deliver an impressive 69 GJ/year home energy rating - better than most brand-new homes. If you're looking for a well-built home in the country that's easy to maintain and easy on the utilities, this is the one. Book your private showing now! (id:51300)
Royal LePage Rcr Realty
25 Graham Street W
Mapleton, Ontario
Discover exceptional value at 25 Graham St W! This solid all-brick bungalow sits on an extra-deep in-town lot in the heart of Alma and offers 1,350 sq ft of bright, functional living space with 3 bedrooms and 2 bathrooms. Lovingly maintained by the same family for many years, this home is move-in ready with updated windows and doors, a low-maintenance exterior, and a partially finished basement that adds flexibility for a rec room, home office, or play space. Whether you're a young family, downsizer, or someone with a vision for the future, this home is full of potential. Step outside to enjoy the rare bonus of a massive yard - ideal for kids, pets, gardens, or even future additions. Quiet small-town living meets everyday convenience, with an easy commute to Guelph, Kitchener-Waterloo, Fergus, and the 401. Don't miss your chance to own a solid, well-loved home in the beautiful village of Alma. (id:51300)
Mv Real Estate Brokerage
9 Malcolm Street
Huron-Kinloss, Ontario
Welcome to this beautifully maintained 3-bedroom, 2-bathroom home located in a quiet, sought-after neighborhood. Featuring a bright, open-concept layout, this home is perfect for both everyday living and entertaining guests.The main living area is filled with natural light and showcases stunning hardwood floors that add warmth and elegance. The seamless flow between the living, dining, and kitchen spaces creates an inviting atmosphere for family gatherings or cozy nights in.Enjoy the convenience of direct access to the basement from the garage, offering flexibility and function. The unfinished basement presents a fantastic opportunity to expand your living space whether you envision a home gym, rough in for a bathroom, additional bedrooms or a rec room, the possibilities are endless. Step outside to a large deck that overlooks the spacious backyard perfect for summer barbecues, outdoor dining, or simply relaxing in the peaceful surroundings. With plenty of storage throughout the home, you'll have space for everything you need. Don't miss this incredible opportunity to own a bright, open, and versatile home with room to growall in a quiet, welcoming neighborhood. (id:51300)
Wilfred Mcintee & Co Limited
Wilfred Mcintee & Co. Limited
46 Halliday Drive
East Zorra-Tavistock, Ontario
Welcome to 46 Halliday Dr. in Tavistock, a stunning 4-bedroom, 3-bathroom home that perfectly combines modern updates with peaceful living. Nestled in a desirable neighborhood with no rear neighbours, this home offers both privacy and tranquility. Inside, enjoy the fresh updates completed in 2024, including a fully painted main floor, a custom kitchen island, quartz countertops, an undermount sink, updated light fixtures, and a stylish new backsplash. The primary bedroom features brand-new hardwood flooring, adding elegance to your personal retreat. Step outside to the backyard oasis, complete with a hot tub and a brand-new cover, ideal for unwinding after a long day. The 2-car garage and concrete driveway add convenience and curb appeal. Perfect for families or those looking for a serene yet modern home, 46 Halliday Dr. delivers it all. (id:51300)
Keller Williams Home Group Realty

