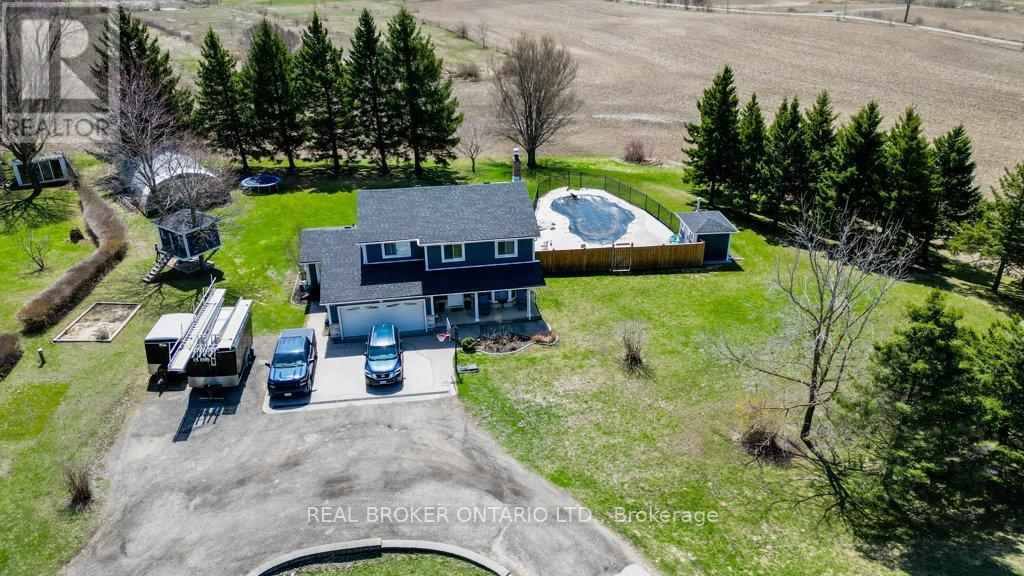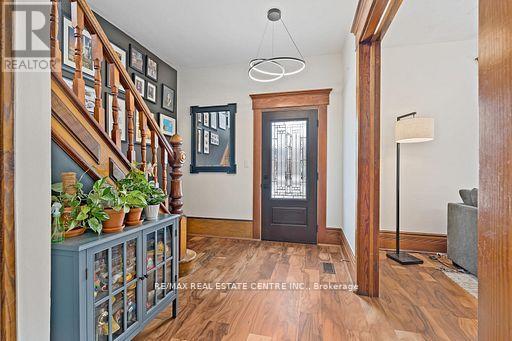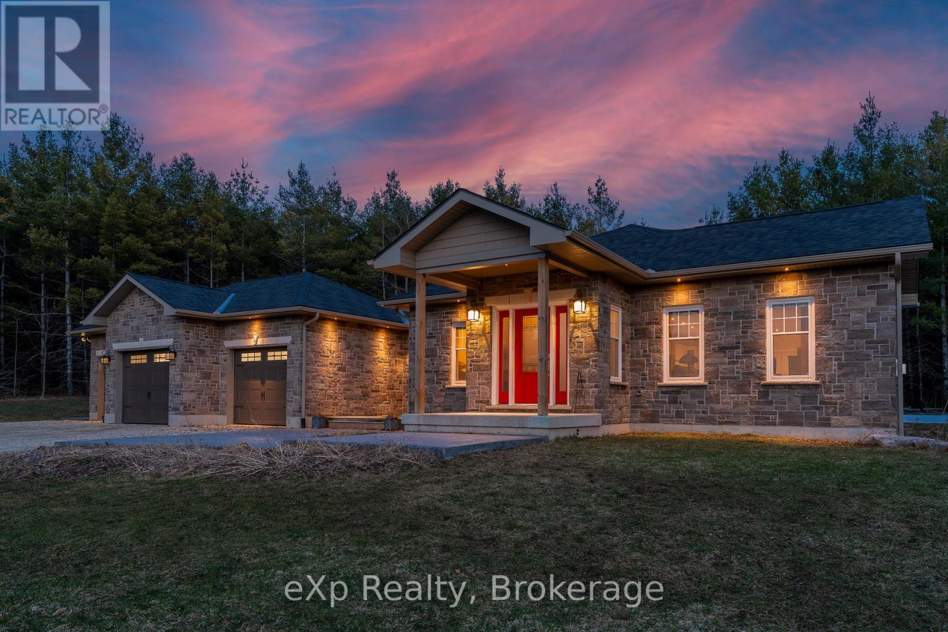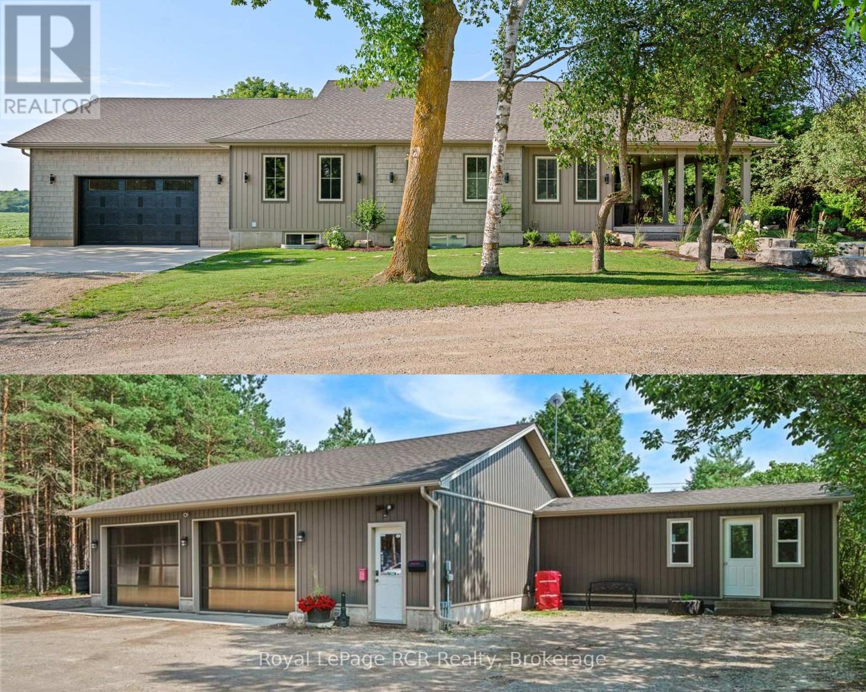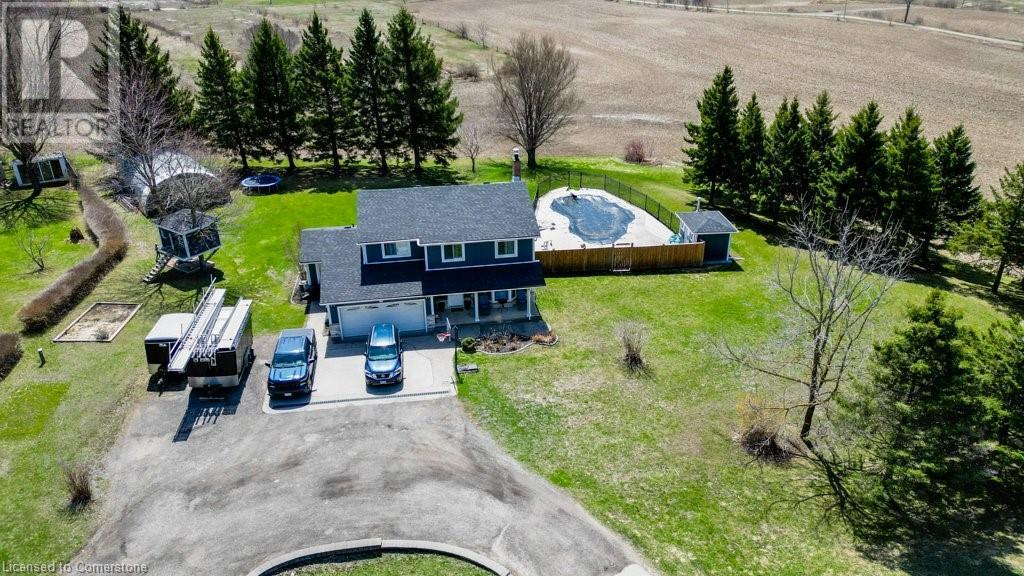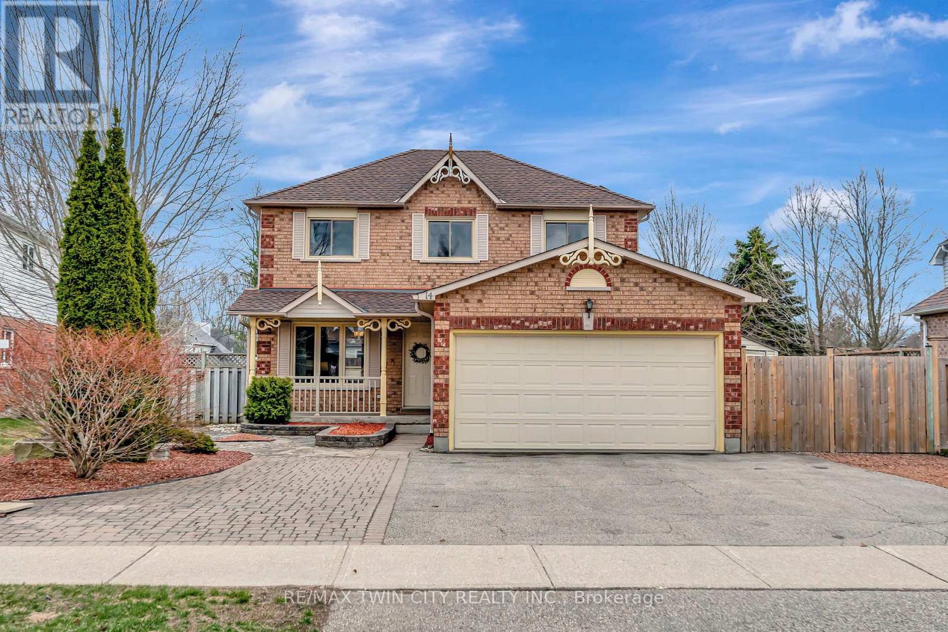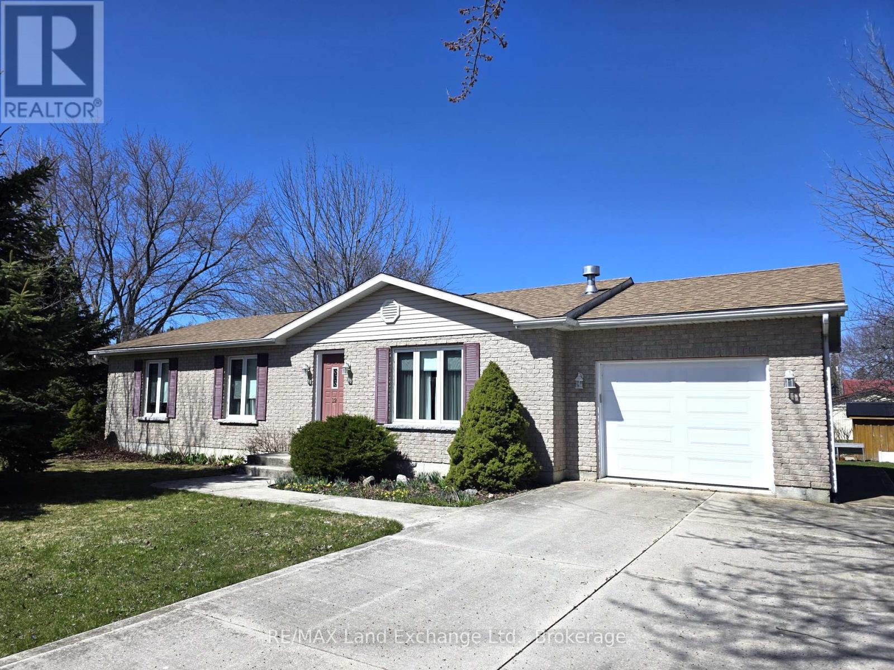Listings
2305 Snyders Road E
Wilmot, Ontario
Beautifully Renovated Home Minutes from The Boardwalk! Looking for space, but want to be close to the city? It doesn't get much better than this home! This 1 acre property is move-in-ready and has been fully updated with thoughtful upgrades throughout. Located just minutes from The Boardwalk, its the perfect mix of style, comfort, and convenience for your family. Enjoy outdoor living with a new 8-foot patio door leading to your private backyard oasis featuring an in-ground pool (2022), and hot tub (2021). A custom-built treehouse adds charm and fun for the kids. The exterior has been completely redone with a new roof (2022), siding/stone with foam board insulation, new soffits and eaves with leaf guards, and a new garage side door. Landscaping includes a retaining wall, levelled front yard, and tree removal for a fresh, clean look. Multiple outdoor gas lines. Need storage? There's a 24x38' Quonset building, and a 10x24' trailer body for all your storage needs. Inside, youll find a fully renovated upstairs bathroom with laundry, new flooring throughout the upper level and basement, and new baseboards and trim for a modern feel. New pot lights brighten every space, while a new fridge, stove, and dishwasher upgrade the kitchen. Water systems are top-notch with a new water heater, water softener, RO system, and new filters/pump for the well (2022). There are also new hot water lines to the exterior taps for added convenience. Additional perks include a new window in the front bedroom, main bath, and dining room, a heated garage, and a Husky slat wall system perfect for organized storage or projects. This beautifully maintained home is ideal for families looking for space, comfort, and move-in-ready easeall in a fantastic location. Dont miss it! (id:51300)
Real Broker Ontario Ltd.
109 Molozzi Street
Erin, Ontario
Brand-new Huge 1910 Sqft, semi-detached gem at County Road 124 and Line 10 (9648 County Road 124). Premium/Branded Stainless Steel Appliances. Chamberlain 3/4 HP Ultra-Quiet Belt Drive Smart Garage Door Opener with Battery Backup and LED Light. This beautifully crafted 4-bedroom home offers an open-concept main floor with a gourmet kitchen featuring granite countertops and custom cabinetry. Upstairs, enjoy four spacious bedrooms, including a luxurious master suite with a designer ensuite. Laundry on Second Floor. The unfinished basement provides endless customization potential, while the exterior impresses with low-maintenance stone, brick, and premium vinyl siding, plus a fully sodded lawn. Located in a family-friendly neighborhood with top-rated schools, parks, and amenities nearby, perfectly blends modern living with small-town charm. (id:51300)
RE/MAX Gold Realty Inc.
6 Dundas Street W
Erin, Ontario
Discover the perfect blend of modern updates & timeless charm in this beautifully renovated property, designed with both comfort and functionality in mind. Here are the key features that make this home a must-see for buyers. New Custom Luxury Kitchen (2024): Featuring appliances, porcelain tile flooring, and a sleek, modern design, perfect for cooking and entertaining. Fully Renovated Loft Master Suite: A spacious, private retreat with engineered Acacia hardwood flooring, a heated floor, custom windows, and a heated towel warmer for ultimate comfort. All-New Engineered Acacia Flooring (2024): Tastefully designed flooring throughout the main and second floors, combining beauty and durability Energy Efficient Features: Newer high-efficiency furnace, spray foam insulation in the loft, and newer AC with vents to both the main and second floors ensure a comfortable climate year-round. Custom Windows: All newer custom windows throughout the home, offering energy efficiency and natural light. Technology: central vacuum system (2023), and thermostat + lighting timer for added convenience. Stunning Exterior Upgrades: Stamped concrete walkways, a porch with buried reinforcements, and a newer fence provide enhanced curb appeal and security. Plus, two driveways, one with a large gate perfect for trailers or other large vehicles. Septic Enjoy peace of mind with a completely new septic system. Newer roof and gutters with Gutter Guards on all downspouts. Basement windows and metal I-beam support in the basement. Shop Upgrades: Gas heater, newer roof, and independent electrical panel for added convenience in the shop area. Located in the peaceful town of Erin, Ontario, this home combines modern upgrades with unique features that make it a standout property. The new custom kitchen, luxurious loft master suite, energy-efficient systems make it ideal for those seeking both style and practicality. Don't miss out on this one-of-a-kind opportunity schedule a viewing today!108 ft frontage (id:51300)
RE/MAX Real Estate Centre Inc.
615641 Hamilton Lane
West Grey, Ontario
Welcome to this exceptional custom-built home sitting on 3.39 acres, just a 5-minute drive to Markdale and all town amenities. Crafted in 2017 by Mulligan Homes, offering a seamless blend of luxury, comfort, and thoughtful design. From the moment you arrive, you'll appreciate the quality craftsmanship and attention to detail evident throughout. Step inside and be greeted by the vaulted ceilings boasting plenty of natural light. The heart of the home lies in the custom-designed kitchen, a culinary enthusiast's dream. Featuring high-end finishes, sleek granite countertops, and ample storage, this space is as beautiful as it is functional. Enjoy seamless indoor-outdoor living with a convenient walkout to the covered patio, perfect for dining and entertaining, rain or shine. The expansive master bedroom features a walk-in closet, spa-like ensuite and a private walkout to the deck. The best part about the patio doors? They all have blinds between the glass so you can have an unobstructed view and spend less time cleaning. The lower level features 9-foot ceilings, a cozy gas fireplace, and a convenient walk-out to the yard. With private access through the garage, an additional well-appointed bedroom and a full bathroom- this space could easily be converted to an in-law suite. (id:51300)
Exp Realty
302769 Douglas Street
West Grey, Ontario
Almost new home and fully serviced shop on over an acre! Three year-old, three bedroom house on beautifully landscaped property with large two-bay shop on the edge of Durham. Almost 1800 sq/ft bungalow with almost 3300 sq/ft finished. Home has a Sommers natural gas backup generator that runs the whole house in power outages. Central A/C. Open-concept design with vaulted ceiling in the kitchen. Custom-built Barzotti cabinets are white, shaker-style with stainless steel appliances. All cabinetry, including bathrooms and laundry, in this home is custom-built by Barzotti. Loads of windows and natural light in this home. Features two full primary bedrooms with ensuites and walk-in closets. Main floor laundry. Gas fireplace in Livingroom. Attached two-car garage is wired and ready for an EV Quick-Charge station. Two-bay 36' x 40' shop is fully serviced - Hydro, Gas, A/C, Water & Holding Tank - with a 12' x 24' foyer with two-piece bathroom. A/C in shop is a Heat Pump (Air Recovery) with two units - one in shop and one in foyer. Translucent doors (12' x 8') with openers on both bays. Large parking lot at shop. Hydro pole next to the shop is wired and ready for security camera and auto-open gate system. This property checks all the boxes! (id:51300)
Royal LePage Rcr Realty
2305 Snyders Road E
Petersburg, Ontario
Beautifully Renovated Home – Minutes from The Boardwalk! Looking for space, but want to be close to the city? It doesn't get much better than this home! This 1 acre property is move-in-ready and has been fully updated with thoughtful upgrades throughout. Located just minutes from The Boardwalk, it’s the perfect mix of style, comfort, and convenience for your family. Enjoy outdoor living with a new 8-foot patio door leading to your private backyard oasis featuring an in-ground pool (2022), and hot tub (2021). A custom-built treehouse adds charm and fun for the kids. The exterior has been completely redone with a new roof (2022), siding/stone with foam board insulation, new soffits and eaves with leaf guards, and a new garage side door. Landscaping includes a retaining wall, levelled front yard, and tree removal for a fresh, clean look. Multiple outdoor gas lines. Need storage? There's a 24x38' Quonset building, and a 10x24' trailer body for all your storage needs. Inside, you’ll find a fully renovated upstairs bathroom with laundry, new flooring throughout the upper level and basement, and new baseboards and trim for a modern feel. New pot lights brighten every space, while a new fridge, stove, and dishwasher upgrade the kitchen. Water systems are top-notch with a new water heater, water softener, RO system, and new filters/pump for the well (2022). There are also new hot water lines to the exterior taps for added convenience. Additional perks include a new window in the front bedroom, main bath, and dining room, a heated garage, and a Husky slat wall system perfect for organized storage or projects. This beautifully maintained home is ideal for families looking for space, comfort, and move-in-ready ease—all in a fantastic location. Don’t miss it! (id:51300)
Real Broker Ontario Ltd.
14 Broom Street
North Dumfries, Ontario
Welcome home to 14 Broom Street a home that has been well cared for and loved by its original owners for over 30 years! You dont even have to step inside to appreciate this home, with its manicured landscaping out front including shaped gardens with a stone walkway, pavers, perennial plants, cedars, and more. A covered front porch is the perfect spot to enjoy a morning coffee and bask at natures beautiful colours when in full bloom. Stepping through the front door you will find an open foyer area with enough room for all of your guests to come in at once. The kitchen and dining area is bright and showcases upgraded flooring, countertops, sink, rangehood, subway tile backsplash, and refinished cabinets from last year. The living room is just around the corner offering ample space for décor, and the neat and tidy carpeting is sure to keep your feet toasty. The main floor laundry area offers access to your double car attached garage, and a powder room completes the main floor area. On the second floor you will find your generous primary bedroom with a large walk-in closet and 4pc en-suite bathroom. Two additional bedrooms with newer carpeting and views out back, plus another 4pc bathroom complete the second level. The basement area with a large cold room is unspoiled offering you complete control over your future design and finishes. On the exterior, the SPACIOUS backyard is accessed through sliding doors from the dining area which lead you to a large newer Trex composite decking with upgraded aluminum rails, and a 10' x 14' awning. This lot size is hard to find in newer developments and offers immense space for entertaining, activities, pets, or potentially a pool! You are sure to appreciate the pride of ownership at 14 Broom Street and will love this mature neighbourhood of Ayr even more. (id:51300)
RE/MAX Twin City Realty Inc.
110 Owen Sound Street
Southgate, Ontario
Step into Timeless Charm with this beautifully maintained 2-storey Home featuring 3 spacious bedrooms and 2 full bathrooms. Centralized in the growing community of Dundalk, this property blends Historic Character with modern updates. The Inviting Main Floor boasts a Larger Foyer that opens up to the bright Eat-in Kitchen and Spacious living room. The functional layout is perfect for a growing family or anyone who loves entertaining. Enjoy year-round comfort in the large heated garage ideal for hobbyists, a workshop, or extra storage with a second story loft space. The fully fenced backyard offers a great space for kids, pets, or weekend BBQs. Just a short walk to Downtown, schools, parks, shops, and all the amenities Dundalk has to offer. Whether you're a first-time buyer or looking to upsize in a family-friendly neighbourhood, this home is a must-see! (id:51300)
Mccarthy Realty
29 Memorial Park Drive
Kincardine, Ontario
This charming three bedroom, two bathroom brick bungalow offers a comfortable small community single-story experience. A Quality home, although built in 2002, has been well taken care of. The welcoming open concept Kitchen/dining area has patio doors to the back deck making it a great space for indoor and outdoor entertaining. The full unfinished basement is insulated and ready for your finishing touches and design. Heating is provided by a gas forced air Furnace and a gas fireplace. Hot water tank is owned. Excellent curb appeal located close to the community Centre, water park, variety store and Restaurants. (id:51300)
RE/MAX Land Exchange Ltd.
16 Bluffs View Boulevard
Ashfield-Colborne-Wawanosh, Ontario
Welcome to Huron Haven Village! Discover the charm and convenience of this brand-new model home in our vibrant, year-round community, nestled just 10 minutes north of the picturesque town of Goderich. This thoughtfully designed WOODGROVE B FLOORPLAN with two bedroom, two bathroom home offers a modern, open-concept layout. Step inside to find a spacious living area with vaulted ceilings and an abundance of natural light pouring through large windows, creating a bright and inviting atmosphere. Cozy up by the fireplace or entertain guests with ease in this airy, open space. The heart of the home is the well-appointed kitchen, featuring a peninsula ideal for casual dining and meal prep. Just off the kitchen is a lovely dining area which opens up to the living area. With two comfortable bedrooms and two full bathrooms, this home provides both convenience and privacy. Enjoy the outdoors on the expansive deck, perfect for unwinding or hosting gatherings. As a resident of Huron Haven Village, you'll also have access to fantastic community amenities, including a newly installed pool and a new clubhouse. These facilities are great for socializing, staying active, and enjoying leisure time with family and friends. This move-in-ready home offers contemporary features and a welcoming community atmosphere, making it the perfect place to start your new chapter. Don't miss out on this exceptional opportunity to live in Huron Haven Village. Call today for more information. Fees for new owners are as follows: Land Lease $580/month, Taxes Approx. $207/month, Water $75/month. (id:51300)
Royal LePage Heartland Realty
14 Broom Street
Ayr, Ontario
Welcome home to 14 Broom Street – a home that has been well cared for and loved by its original owners for over 30 years! You don’t even have to step inside to appreciate this home, with its manicured landscaping out front including shaped gardens with a stone walkway, pavers, perennial plants, cedars, and more. A covered front porch is the perfect spot to enjoy a morning coffee and bask at nature’s beautiful colours when in full bloom. Stepping through the front door you will find an open foyer area with enough room for all of your guests to come in at once. The kitchen and dining area is bright and showcases upgraded flooring, countertops, sink, rangehood, subway tile backsplash, and refinished cabinets from last year. The living room is just around the corner offering ample space for décor, and the neat and tidy carpeting is sure to keep your feet toasty. The main floor laundry area offers access to your double car attached garage, and a powder room completes the main floor area. On the second floor you will find your generous primary bedroom with a large walk-in closet and 4pc en-suite bathroom. Two additional bedrooms with newer carpeting and views out back, plus another 4pc bathroom complete the second level. The basement area with a large cold room is unspoiled offering you complete control over your future design and finishes. On the exterior, the SPACIOUS backyard is accessed through sliding doors from the dining area which lead you to a large newer Trex composite decking with upgraded aluminum rails, and a 10' x 14' awning. This lot size is hard to find in newer developments and offers immense space for entertaining, activities, pets, or potentially a pool! You are sure to appreciate the pride of ownership at 14 Broom Street and will love this mature neighbourhood of Ayr even more. (id:51300)
RE/MAX Twin City Realty Inc.
RE/MAX Twin City Realty Inc. Brokerage-2
5995 Deborah Glaister Line
Wellesley, Ontario
Embrace character & charm on this beautiful 1/2 acre property situated along the country roads of Kingwood/Wellesley Township. First time buyers check out this original home as it dates back to the 1900's and has been updated to create a warm and cozy rustic feel as soon as you enter. Large eat-in kitchen with loads of cupboards, counters, small breakfast island and large pantry for you to enjoy while entertaining guests. Primary bedroom is located just off the kitchen area and enjoys the warmth of knotty pine tongue and groove paneling with sliders from this private room lead to deck overlooking your large lot and 32' x 40' workshop. Main floor laundry and family 4pc bath are located on the main level as well as an inviting living room layout welcoming tons of natural light flowing in from the South Western exposure. Upper level hosts two more bedrooms, great for the kids and/or overnight guests. Create the space you've always dreamed about as the single garage has been turned into half storage and the other half into an amazing art/music/craft/den area. The backyard is the perfect space for those looking for just the right amount of land. Plant a garden, host a BBQ with a glorious bon fire, or follow the path to the workshop for those who like to tinker and build at your leisure. Shop is half heated and insulated, offering two large garage doors! Current owner uses the shop for small engine repair. Two driveways offer up to 8+ cars to park. Rolling country property surrounds you along with friendly neighbors nearby! Step away from the hustle and bustle of the city as this property is approximately 25 minutes from the City limits. OPEN HOUSE SATURDAY MAY 3 HAS BEEN CANCELLED (id:51300)
RE/MAX Solid Gold Realty (Ii) Ltd.

