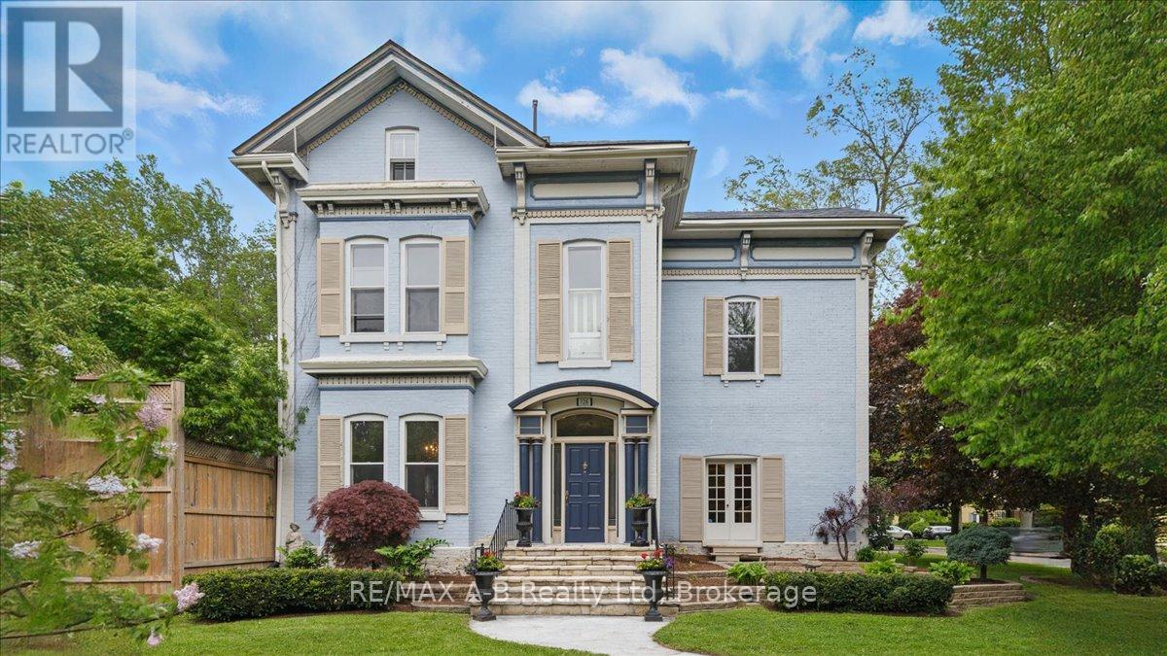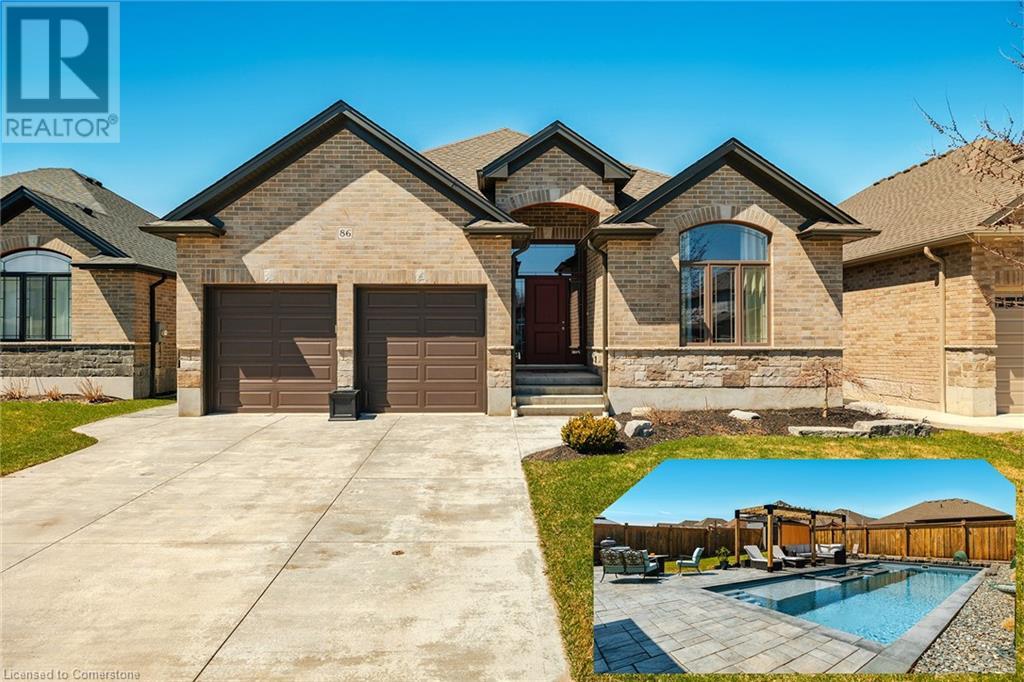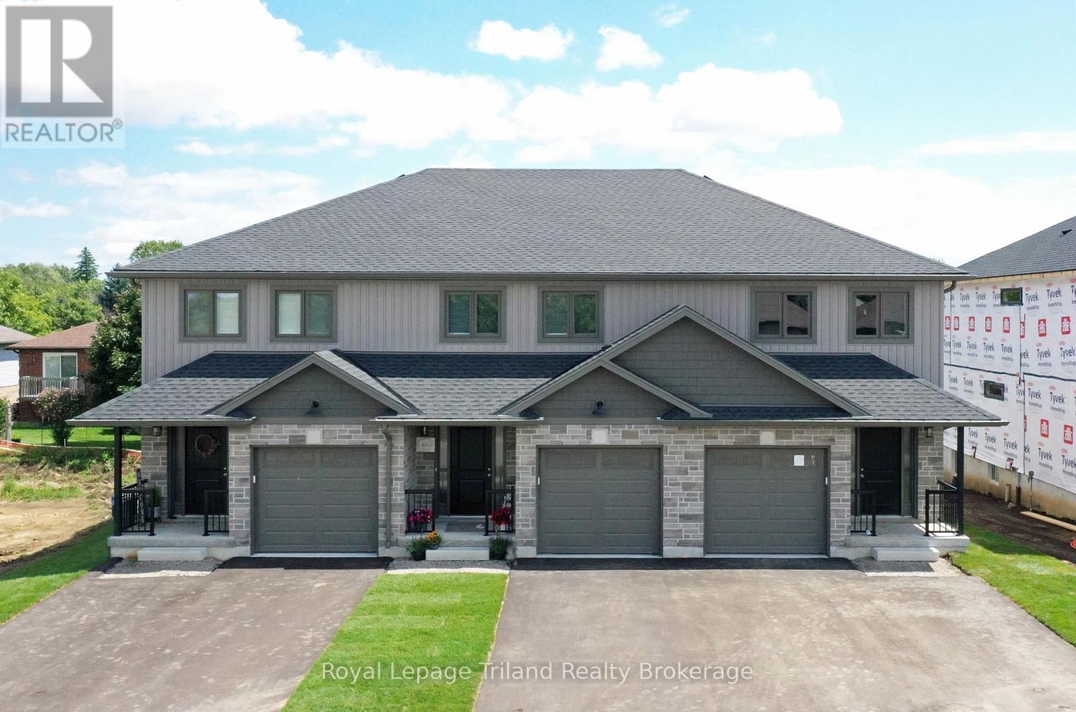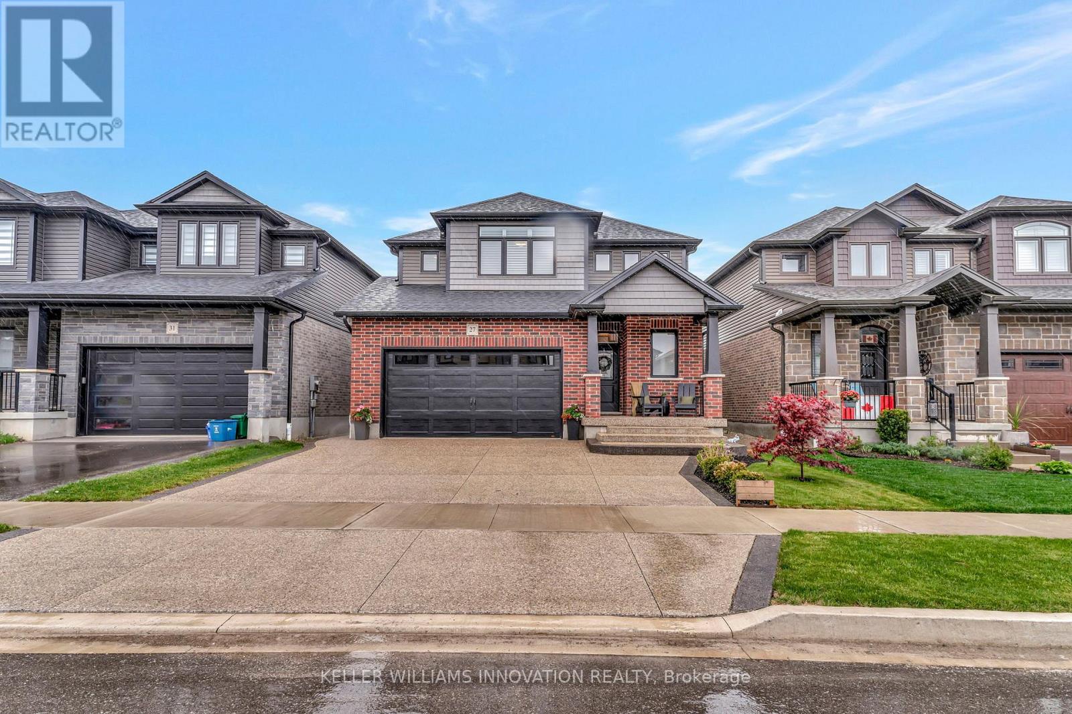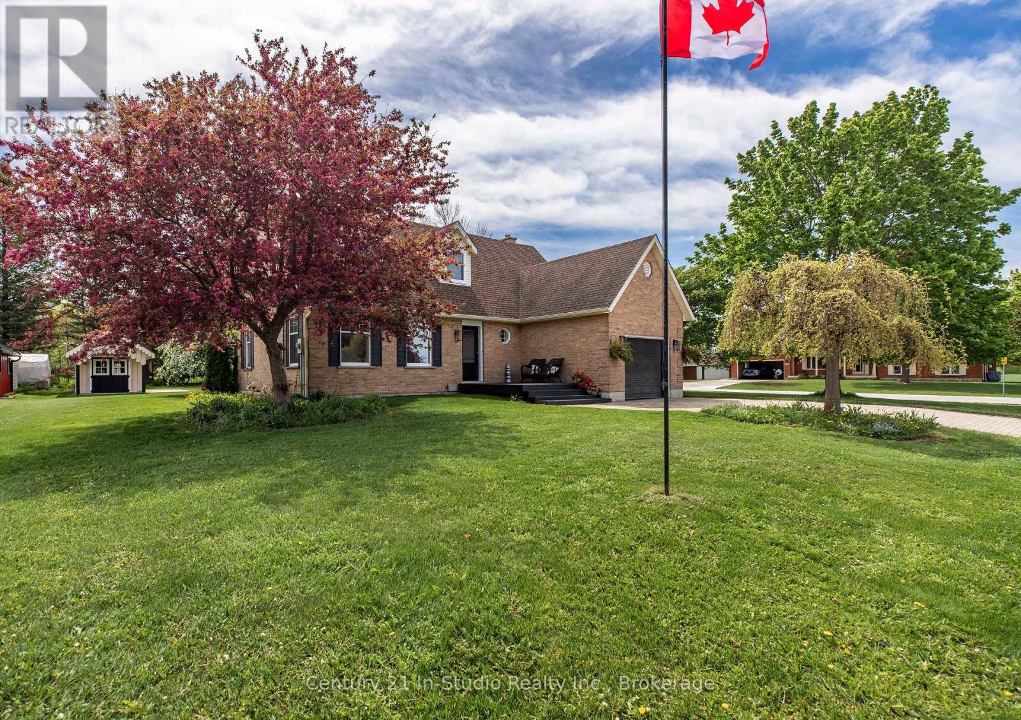Listings
126 John Street N
Stratford, Ontario
Welcome to this distinguished century home, rich with character and cultural heritage, nestled in one of Stratford's most desirable neighbourhoods. Once a charming bed and breakfast, this prominent residence has graciously hosted many actors of the world-renowned Stratford Festival, echoing a legacy of warmth, elegance, and hospitality. From the moment you step into the grand front foyer, the impressive staircase sets the tone for the craftsmanship and timeless charm found throughout. The expansive great room, filled with natural light, opens through classic French doors onto a picturesque stone patio - the perfect spot to enjoy your morning coffee or greet guests. The main level also boasts a cozy sitting room, an elegant formal dining room, and a spacious kitchen with a large walk-through pantry and original swinging door - a nod to the homes storied past. Upstairs, the second floor reveals a blend of old-world charm and functionality, featuring the original maids quarters with a den and bedroom, a 3-piece bath, and a private staircase. You'll also find three additional generous bedrooms, including a primary with ensuite bath featuring a vintage clawfoot tub. The main 4-piece bathroom includes a second clawfoot tub and a rare high-tank, pull-chain toilet - an exquisite detail for heritage enthusiasts. The third floor offers incredible flexibility with two additional rooms that can serve as bedrooms, offices, or creative spaces, plus a large family room and two storage rooms. Outside, the home is equally impressive. The landscaped backyard is a private retreat, complete with a professionally opened inground pool, ideal for entertaining or summer relaxation. A detached two-car garage and durable metal roof round out the many features of this exceptional property. Whether you're drawn to its history, space, or Stratford's vibrant arts scene, this home is truly a rare opportunity to own a piece of the city's cultural fabric. (id:51300)
RE/MAX A-B Realty Ltd
20 David Street
Wellesley, Ontario
Welcome to your dream retreat in the quiet and charming town of Wellesley. This beautifully redone waterfront home offers the perfect blend of relaxed cottage charm and modern living, all just a short drive from Waterloo. Step inside to discover a tastefully updated interior, designed with both style and comfort in mind. Enjoy picturesque views of the water from the spacious deck, perfect for entertaining or simply relaxing and taking in the natural beauty. The newly landscaped yard enhances the serene setting, offering both privacy and space to enjoy outdoor living. Whether you're sipping coffee on the deck or launching a kayak from your own shoreline, this property delivers the ultimate in peaceful waterfront lifestyle. Don't miss your chance to experience the best of both worlds a tranquil, cottage-like atmosphere in a generously sized, move-in ready home with easy access to city conveniences. (id:51300)
Real Broker Ontario Ltd.
20 David Street
Wellesley, Ontario
Welcome to your dream retreat in the quiet and charming town of Wellesley. This beautifully redone waterfront home offers the perfect blend of relaxed cottage charm and modern living, all just a short drive from Waterloo. Step inside to discover a tastefully updated interior, designed with both style and comfort in mind. Enjoy picturesque views of the water from the spacious deck, perfect for entertaining or simply relaxing and taking in the natural beauty. The newly landscaped yard enhances the serene setting, offering both privacy and space to enjoy outdoor living. Whether you're sipping coffee on the deck or launching a kayak from your own shoreline, this property delivers the ultimate in peaceful waterfront lifestyle. Don't miss your chance to experience the best of both worlds – a tranquil, cottage-like atmosphere in a generously sized, move-in ready home with easy access to city conveniences. (id:51300)
Real Broker Ontario Ltd.
48 Povey Road
Centre Wellington, Ontario
Like New, Without the Wait! Why wait to build when you can move into this beautifully upgraded Angus model semi-detached in Fergus? This 3-bedroom, 3-bathroom home shows like a model and stands out in every way. Thoughtfully designed and meticulously maintained, it features quartz countertops throughout, high-end appliances, a cozy gas fireplace, and upgraded showers that add a touch of luxury to everyday living. From the moment you step inside, you'll notice the quality finishes and modern touches that elevate this home above the rest. Whether you're entertaining in the open-concept main floor, relaxing by the fireplace, or unwinding in your spacious primary suite, this home offers comfort, style, and convenience. Located in a growing Fergus neighbourhood close to parks, schools, and local amenities, this home is perfect for families, professionals, or anyone looking to enjoy modern living in a vibrant small-town community. (id:51300)
Mv Real Estate Brokerage
86 Forbes Crescent
North Perth, Ontario
Welcome to 86 Forbes Crescent, Listowel - Where Luxury Meets Comfort Step into a world of elegance and sophistication at 86 Forbes Crescent, a stunning home designed for those who value both style and functionality. This beautifully crafted property offers a perfect blend of luxury and comfort, inside and out. Upon entering, you'll be immediately captivated by the expansive main floor with high ceilings that effortlessly blends open-concept living with spacious design. The gourmet kitchen boasts high-end appliances, granite countertops, and custom cabinetry. The seamless flow between the living room, dining area, and primary bedroom areas is enhanced by tasteful upgraded lighting, creating a warm, welcoming ambiance throughout the home and perfect for those quiet nights while sitting by the fireplace. A true showstopper is the fully finished basement, a space that feels both cozy and expansive. With insulated floors and ceilings, this lower level is designed for relaxation and fun. Enjoy a custom-built bar with live-edge black walnut tops, a sound-absorbing gym with rubber flooring, and a spacious recreation room perfect for unwinding or entertaining. Step outside to discover your very own backyard oasis complete with a top-of-the-line Hayward pool system, with a variable-speed pump, filtration system, spa blower, and heaterensuring the perfect swim or soak all summer long. Imagine relaxing in the built-in hot tub or gathering with loved ones by the fire pit or pergola seating areas. Practicality meets luxury with a two-car garage, ample storage space, and a dedicated utility area, ensuring this home is as functional as it is beautiful. Whether you're hosting guests at the bar, relaxing by the pool, or enjoying peaceful moments in the basement, 86 Forbes Crescent offers a truly exceptional living experience. Book your private tour today and see for yourself why this home is the perfect blend of relaxation, entertainment, and everyday elegance! (id:51300)
Exp Realty
86 Forbes Crescent
Listowel, Ontario
Welcome to 86 Forbes Crescent, Listowel - Where Luxury Meets Comfort Step into a world of elegance and sophistication at 86 Forbes Crescent, a stunning home designed for those who value both style and functionality. This beautifully crafted property offers a perfect blend of luxury and comfort, inside and out. Upon entering, you'll be immediately captivated by the expansive main floor with high ceilings that effortlessly blends open-concept living with spacious design. The gourmet kitchen boasts high-end appliances, granite countertops, and custom cabinetry. The seamless flow between the living room, dining area, and primary bedroom areas is enhanced by tasteful upgraded lighting, creating a warm, welcoming ambiance throughout the home and perfect for those quiet nights while sitting by the fireplace. A true showstopper is the fully finished basement, a space that feels both cozy and expansive. With insulated floors and ceilings, this lower level is designed for relaxation and fun. Enjoy a custom-built bar with live-edge black walnut tops, a sound-absorbing gym with rubber flooring, and a spacious recreation room perfect for unwinding or entertaining. Step outside to discover your very own backyard oasis complete with a top-of-the-line Hayward pool system, with a variable-speed pump, filtration system, spa blower, and heater—ensuring the perfect swim or soak all summer long. Imagine relaxing in the built-in hot tub or gathering with loved ones by the fire pit or pergola seating areas. Practicality meets luxury with a two-car garage, ample storage space, and a dedicated utility area, ensuring this home is as functional as it is beautiful. Whether you're hosting guests at the bar, relaxing by the pool, or enjoying peaceful moments in the basement, 86 Forbes Crescent offers a truly exceptional living experience. Book your private tour today and see for yourself why this home is the perfect blend of relaxation, entertainment, and everyday elegance! (id:51300)
Exp Realty
Unit A - 137 Wimpole Street
West Perth, Ontario
Ready for Summer...and "free", and accepting offers now! Freehold (condo fee "free") 3-bedroom 3-bath 1556 sq.ft. 2-storey town (end-unit) with garage in beautiful up-and-coming Mitchell. Modern open plan delivers impressive space & wonderful natural light. Open kitchen and breakfastbar overlooks the eating area & comfortable family room with patio door to the deck & yard. Spacious master with private ensuite & walk-incloset. High Efficiency gas & AC for comfort & convenience with low utility costs. Convenient location close to shops, restaurants, parks, schools & more. This home delivers unbeatable 2-storey space, custom home quality and is ready for you to move in now! Schedule your viewing today! (Note that the 3D tour, photos, and floorplans are from the model unit and may have an inverted floor plan. Front photo is of model, and finished unit is one of two exterior units). (id:51300)
Royal LePage Triland Realty Brokerage
17 St Boniface Drive
Woolwich, Ontario
Nestled in the quaint and historic village of Maryhill, this beautifully maintained solid brick bungalow is set on a generous 0.42-acre corner lot that is gracefully lined with mature trees, offering both privacy and a peaceful, natural backdrop. Inside, discover a spacious and functional layout, beginning with a bright, eat-in kitchen perfect for everyday family meals. Patio sliders from the dinette lead out to a great-sized deck with a gazebo- ideal for entertaining or simply enjoying the outdoors. A cozy formal living room with a gas fireplace adds warmth and elegance to the main living space, complemented by a formal dining room, creating a dedicated space for hosting gatherings. The main floor boasts three well-appointed bedrooms, including a primary suite with a walk-in closet and a private 3-piece ensuite. A 4-piece main bathroom, main floor laundry room, and ample storage add convenience to daily living. The finished basement expands your living space significantly, featuring an expansive recreation room with a wet bar area, a fourth bedroom, a cozy office space, and an additional 3-piece bathroom. This offers a prime configuration for guests, working from home, or multi-generational living. Outdoors, the property continues to impress with a 2-car garage and a triple-wide driveway allowing parking for 5 vehicles. Located just minutes from walking trails, golf courses, and within convenient commuting distance to Kitchener-Waterloo and Guelph, this home combines rural serenity with urban accessibility. (id:51300)
Royal LePage Royal City Realty
9941 Nipigon Street
Lambton Shores, Ontario
Relax and unwind at your private oasis nestled in the woods! This stunning home is situated on over 3 acres of lush green forestry in desirable Port Franks. Drive up one of the two private winding paths to this updated 1.5 storey home boasting all the amenities for everyday life and play! Enter through the front door into the grand and spacious foyer, through to the sprawling open concept main level featuring great room with hardwood floors, vaulted ceilings, fireplace with stone surround, skylights and access to the large rear deck; updated kitchen loaded with storage, wet bar, granite counter tops, large island with breakfast bar, and direct access to side deck perfect for a serene dinner in the treetops. Lovely main floor primary suite with walk in- closet and updated ensuite including double sinks, granite countertops and tiled shower with glass enclosure. The convenience of mudroom, laundry and 4-piece bathroom complete the main level. Travel up one of the two staircases to the additional 2 bedrooms and generous den/recreation room with fireplace. You can't miss the central outdoor entertainment spot! Boasting large timber framed gazebo (2018) with wet bar, outdoor kitchen, beer taps, ice maker, multiple fridges, TVs, wood burning fireplace, hot tub and sauna you have everything you need to entertain your friends and family all day and night long! Wander down the path to the beautiful 1 bedroom guest house with living room, kitchenette, bathroom, laundry, covered deck, fire pit and parking- the perfect private place for your guests to unwind or to rent out for additional income. Down the path there are 3 storage sheds, space to park a camper, and potentially sever lots. The grand finale is the huge 40'x40' 4-car detached heated garage with 2-piece bathroom (separate septic), 2x30amp service for campers, and 14'x14' garage door perfect to park all of the toys you'll want for exploring beautiful Lake Huron! Steps to beach, community centre, trails and more! (id:51300)
Royal LePage Triland Premier Brokerage
6374 Wellington Road 7 Centre
Centre Wellington, Ontario
Amazing opportunity to invest in one of the best pieces of real estate in one of the best locations in Ontario. Offering 100+ acres of flat agricultural land Close to the Elora City limits. Tons of potential with this property. Situated very close to residential and commercial development in the area, you can Farm on fertile soil/land, Develop or Land bank for future and take advantage of possible urban boundary expansions. Once in a lifetime opportunity to take advantage of today. In between 1st line and 2nd line, 5 mins from downtown Elora. 40.88 Hectares as per plan of survey(attached). Severance has been officially approved. (id:51300)
RE/MAX Real Estate Centre Inc.
27 Queensgate Crescent
Woolwich, Ontario
This beautifully designed, modern 2 storey home is the "Best in Class" for the savvy Buyer who has seen everything! With 1,973 sq ft of finished living space, this home has 3 bedrooms, 3 bathrooms and is truly move-in ready! Enter the vaulted front foyer into the open-concept space with hardwood flooring throughout the home, including the bedrooms. This all white kitchen is magazine worthy! Stainless steel appliances, a walk-in pantry and the 8ft center island with barstools makes the perfect spot for the home chef to cook and still socialize with guests. The dinette has floor to ceiling windows looking out into the backyard. Bright sunlight fills the open concept great room space and the gas fireplace makes for a perfect cozy evening. Head past the 2 piece powder room and up the staircase with wrought iron stair rails to the second floor. The primary bedroom features two walk-in closets and stunning 4 piece ensuite bath with a fancy walk-in shower. Along with 2 additional extra large bedrooms, this floor has an additional 4 piece main bathroom. The basement is currently unfinished and ready for your personal touch. Add a rec room, an additional bedroom or home office. The backyard is fully fenced with a patio, gazebo and concrete pad with a wooden canopy, ready for your future hot tub. This backyard is ideal for hosting family and friends for a summer evening BBQ. Located in Breslau, this location has easy access to HWY 7/8, Region of Waterloo International Airport and the 401. This is the house you want to live in! (id:51300)
Keller Williams Innovation Realty
20 Smith Street
Kincardine, Ontario
Welcome Home to 20 Smith Street, in Tiverton, Ontario. Nestled in the heart of the charming village of Tiverton, this beautifully updated home blends modern comfort with small town living. Perfectly located in the heart of Tiverton, This is an ideal spot for a growing family seeking space, convenience, and community. Set on the peaceful and quiet Smith Street, this property offers ample front and back yard space perfect for outdoor living. Enjoy your mornings relaxing on the spacious back deck or catch a sun set from your front porch. Inside, the home features a thoughtfully redesigned space tailored for todays modern lifestyle. The bright and airy kitchen offers all new appliances, quartz countertops, a large island, and abundant storage space. An open-concept design connects the kitchen to the cozy fireplace room, with natural light streaming in and sliding patio doors providing easy access to the backyard. The main floor also includes a formal dining area, a large and sun-filled living room, a convenient powder room, and direct access to the attached garage, which features a clean and durable epoxy floor. Upstairs, you'll find three well-appointed bedrooms, including a spacious primary suite. The primary retreat offers French doors leading into a large walk-in closet and a beautifully updated ensuite bathroom with a glass and tile shower. A second full bathroom features a brand-new tub and shower combination, while the convenient upstairs laundry area offers additional space for storage and functionality. The finished basement adds even more living space with a generous recreational room, built-in shelving, and a large utility room. A separate entrance to the basement provides a convenient access point and opens up the possibility for future potential. This move in ready home delivers style, comfort, and versatility all in a welcoming, family-friendly community. Don't miss your chance to make 20 Smith Street your new home. (id:51300)
Century 21 In-Studio Realty Inc.

