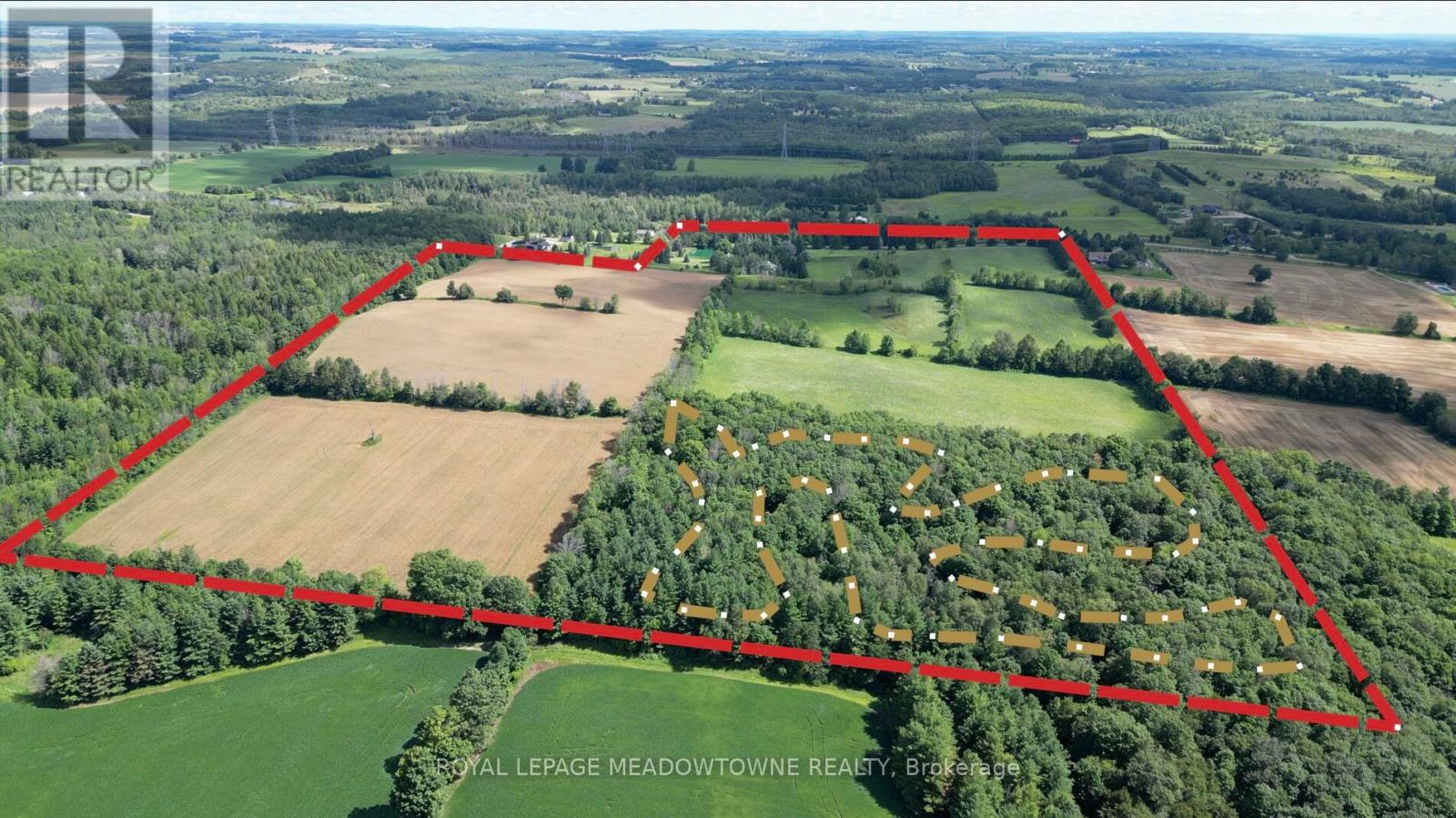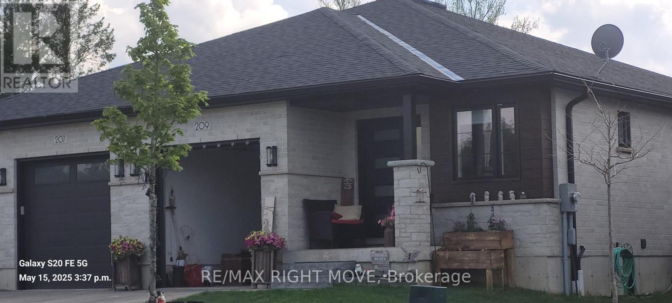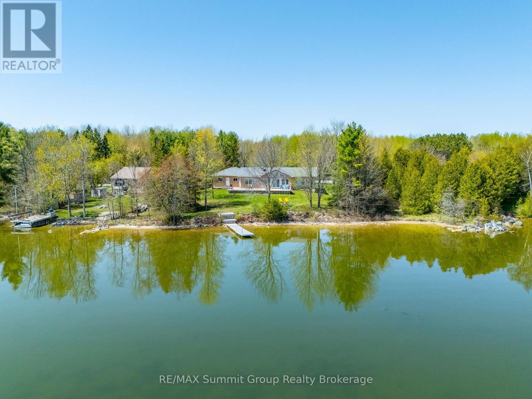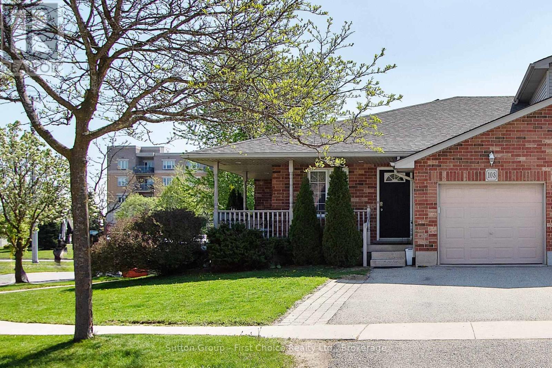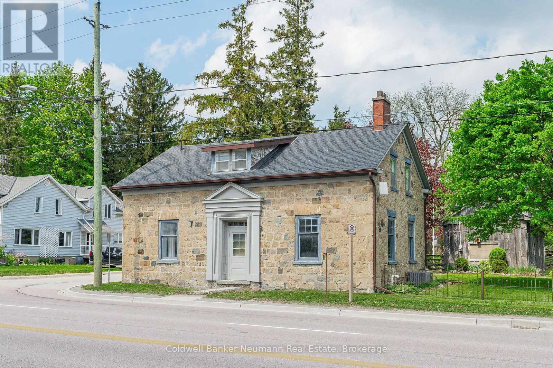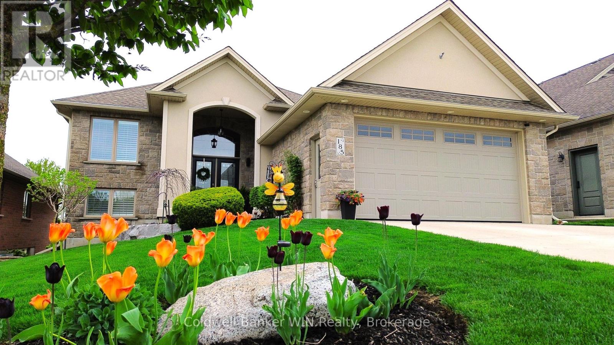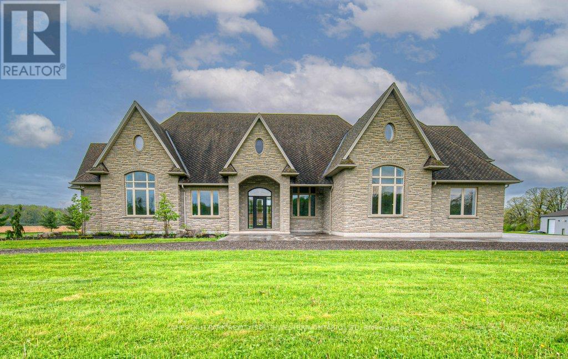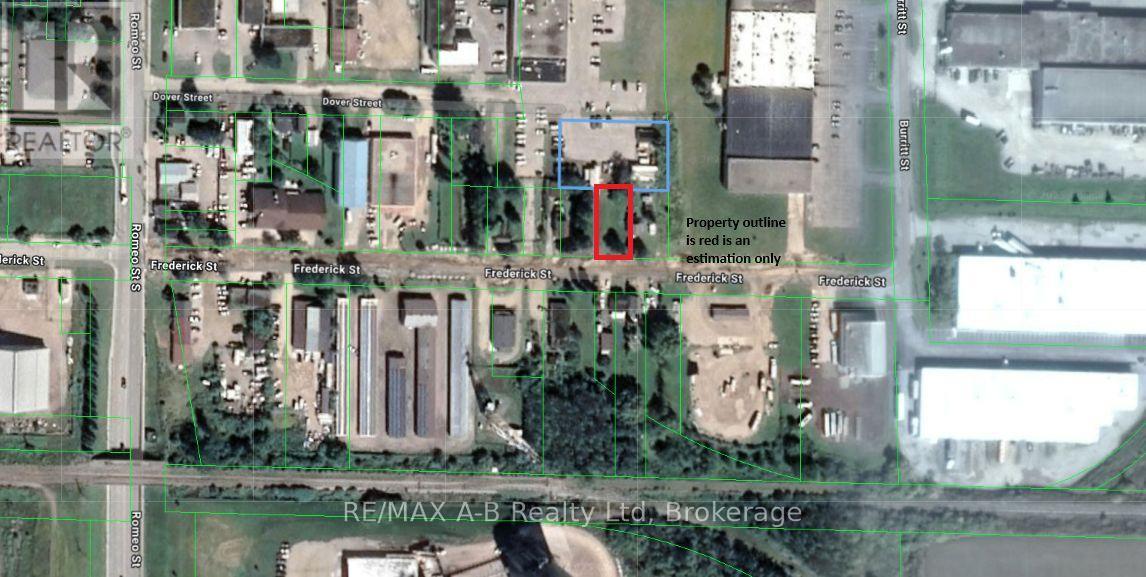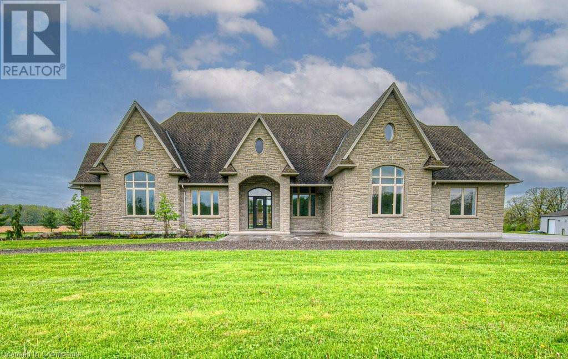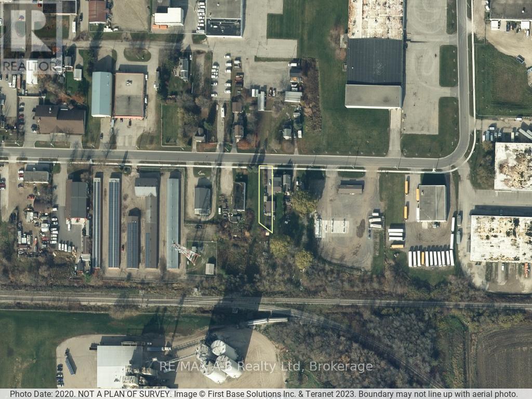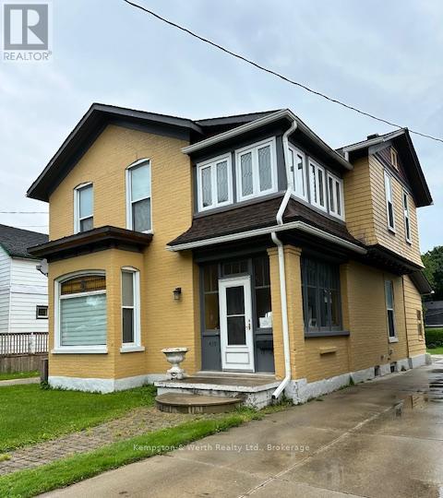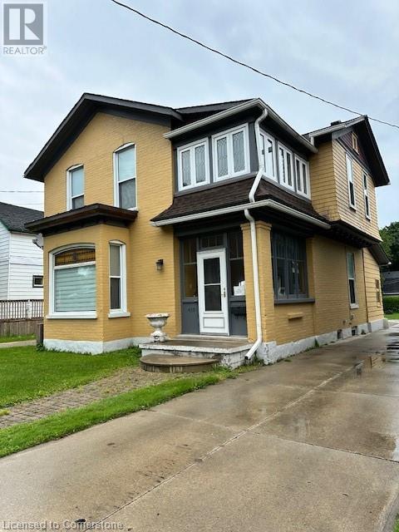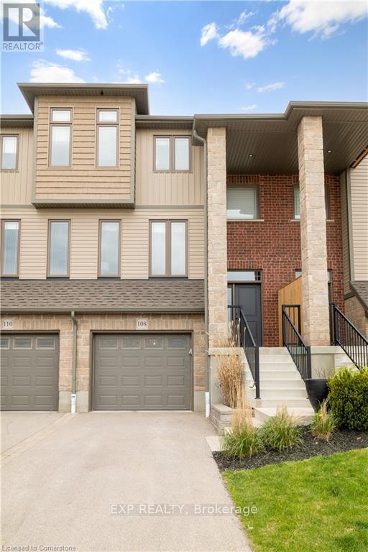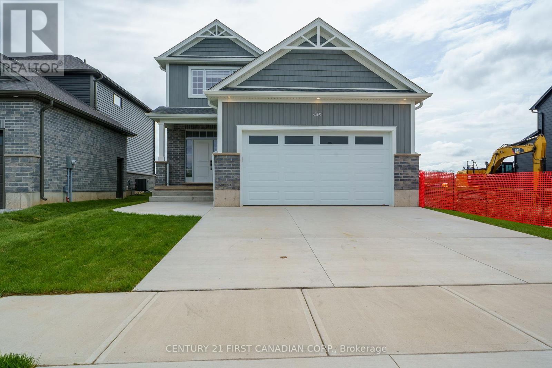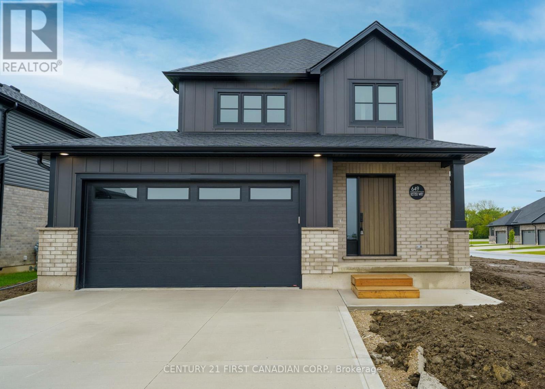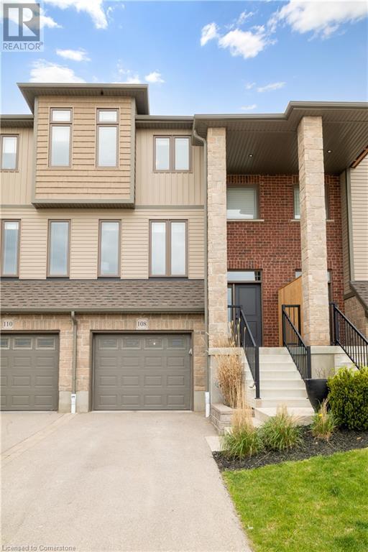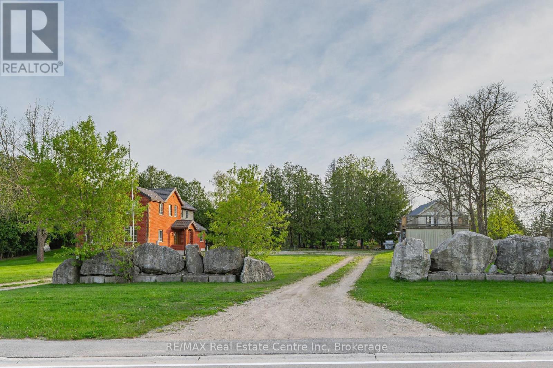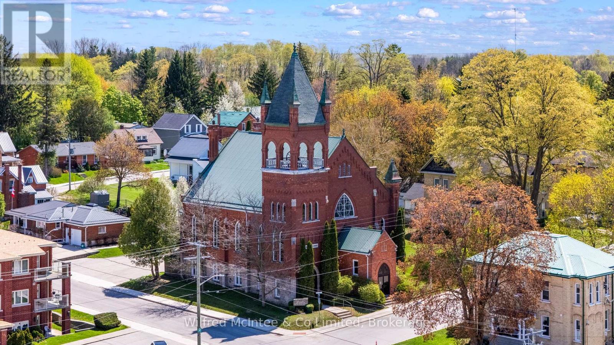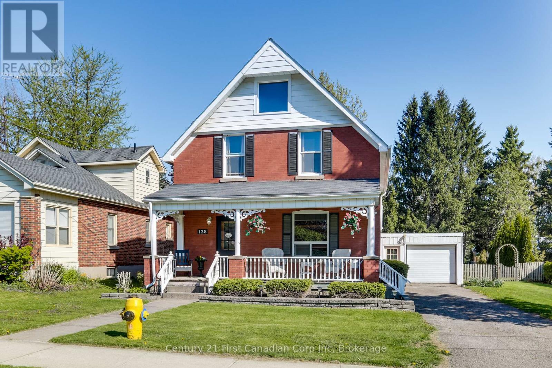Listings
5886 Third Line
Erin, Ontario
Welcome to Highland Farm - Nestled in the Hills of Erin - This Spectacular Farm is Ready for the Next Family to Create Memories - Over 70 Acres of Land with A pond for Fishing/Skating and Beautiful Rolling Views All around. Magnificent Views! Approximately 45 Acres Farmable and 10 Acres of Woods. The Stately Farmhouse is Well Maintained for Living or Ready for Your Personal Touches. Main Floor Family Room Addition with Bright Windows & Fireplace. Walkouts to Perennial Gardens with Gazebo and Large Deck. View from Every Window. Separate Garage/Workshop and Magnificent Bank Barn for Livestock or Family Events. (id:51300)
Royal LePage Meadowtowne Realty
209 Church Street N
Wellington North, Ontario
Absolutely Gorgeous modern semi-detached bungalow built in 2022 that blends style and comfort on an impressive lot. With 3 spacious bedrooms and 2.5 bathrooms, this home is a perfect match for buyers seeking contemporary convenience in a growing and community-focused town. Step inside to discover a beautifully designed main floor that invites abundant natural light. The well-equipped modern kitchen connects seamlessly to the dining area, which features a walkout to a covered porch, a fantastic spot for outdoor relaxation. The layout is both stylish and practical, with tasteful décor throughout. The primary bedroom, located on the main level, offers a peaceful retreat with a walk-in closet and a private 3-piece ensuite. A convenient main-floor laundry, and a handy 2-piece powder room complete the main floor. The fully finished basement is equally inviting, featuring two additional bedrooms, a 4-piece bathroom, and a large recreation room, creating the ideal space for entertaining guests or enjoying cozy nights. With a single-car garage and 2 spaces in the driveway, this home offers plenty of room for parking and easy accessibility. Nestled in Mount Forest, this property offers an attractive blend of tranquil living and practical location. Walking distance to Park and High School (One Block). Don't miss the chance to book a showing. This gem at 209 Church St North is waiting for you to call it home. (id:51300)
RE/MAX Right Move
189 Point Road
Grey Highlands, Ontario
Tucked into the sought-after Plantt's Point community on Lake Eugenia, this south-facing waterfront property checks all the right boxes for a relaxed, four-season lifestyle. With 130 feet of shoreline & just over half an acre of land, it's the kind of place where mornings start on the dock with a paddle & end around the fire pit under the stars. The wide lot offers not just space, but options. There's a dock ready for jumping into the lake or parking the boat, & in the east corner, a gently sloped entry makes lake access easy. It's the perfect spot to create a little sandy beach area for kids, summer lounging, or launching your kayak. The all-brick bungalow offers over 2,000 square feet on the main level, plus a finished walkout basement, so there's plenty of space whether you're hosting for the weekend or calling it home. Inside, the vaulted living room is anchored by a double-sided wood-burning fireplace, with floor-to-ceiling windows that flood the space with light & frame the lake. Sliding doors open to a full-length deck, perfect for lazy afternoons or impromptu happy hours with friends. The kitchen has loads of storage & connects easily to the dining area, making it feel just as comfortable for a quiet dinner as it does for a big family brunch. The primary bedroom faces the lake for a peaceful morning view, while 2 more bedrooms & a 2nd bath have their own private wing with a separate entrance. The walkout level has a rec room, games area, 2nd kitchen, 3rd bath, & a 4th bedroom that's tucked away for privacy. There's also direct access to the attached double garage. Set on a paved, municipally maintained road & just a short drive to Beaver Valley Ski Club, this is lake life without compromise. Space to breathe, sun all day, & views you'll never get tired of. Whether you're sipping coffee on the dock, entertaining inside, or turning that shoreline corner into a beach the kids will remember forever, this home gives you the setting. The rest is yours to write. (id:51300)
RE/MAX Summit Group Realty Brokerage
103 Gregory Crescent
Stratford, Ontario
Welcome to this 2+1 bedroom, 2 full bath bungalow semi, perfectly situated on a spacious, fenced corner lot in a sought-after neighbourhood, close to the Stratford Country Club & Avon River. This home offers the perfect blend of comfort, convenience, and curb appeal.Step into a bright and inviting main floor featuring an open-concept layout, ideal for both everyday living and entertaining. The main floor consists of a large dining room, living room, kitchen with laminate floors, 2 bedrooms and a 4 pc bath. Downstairs, the finished basement includes a generous additional bedroom, a full bath, and a versatile rec room, perfect for a home office, guest suite, or family entertainment space.Enjoy outdoor living in the private, fully fenced yard with large concrete patio, ideal for pets and weekend barbecues. With a prime corner location, you'll love the extra space and added privacy. (id:51300)
Sutton Group - First Choice Realty Ltd.
75335 Maxobel Road
Bluewater, Ontario
Captivating Beach Home!75335 Maxobel Rd is sure to impress with its striking design, quality construction & detail second to none set amongst a mature .644 acre backdrop of tall trees,lush landscaping while only steps to the sandy shores of Lake Huron! This property is perfect for entertaining guests and family with 6 bedrooms & 2.5 bathrooms & a large concrete driveway for guest vehicles.A spacious entry invites you to an open concept living space with 16 ft ceilings in the light-filled great room featuring a wall of windows &tone fireplace.Bright elegant kitchen with quartz countertops,stainless steel appliances,gas stove & spacious eating area surrounded by large windows.Main floor master bedroom retreat features a luxurious ensuite washroom with heated floors,large soaker tub & a double-headed glass shower.Also on the main floor,a guest bedroom,2 pc bathroom & laundry.Two access points from inside the home to the double car garage with upgrade hydro for electric vehicles/heavy equipment,handy separate storage room with garage door side yard for tools/lawnmower.Upstairs offers two over-sized bedrooms with plenty of natural light & space to utilize.Open concept fully finished lower level has 9ft ceilings,heated floors,large living room,wet bar with bar fridge,two spacious bedrooms & a luxurious 4pc washroom with double vanity & glass shower.Plenty of storage in this home.This home is equipped with a generator,a security system,is on municipal services for water and sewers is fueled by natural gas.It also has 8 zones wired for sound system inside & outside.Relax on the expansive composite rear deck while taking in the tranquil setting surrounded by the tall majestic trees.The rear yard also features an outdoor shower for washing off from the sandy beach visits (deeded access mere steps away),a custom tree house with zip line. Located minutes south of the beautiful town & marina of Bayfield, ON.Don't miss your opportunity to own this stunning piece of real estate! (id:51300)
RE/MAX Centre City Realty Inc.
52 Brock Road S
Puslinch, Ontario
Welcome to 52 Brock Rd S an exceptional opportunity for business owners and homeowners alike! This prime 3/4-acre property sits along a major thoroughfare, directly connecting Guelph to Highway 401, with over 5,000 vehicles passing by daily. The property offers flexible CMU (Commercial Mixed-Use) zoning, opening the door to a variety of potential uses, including a microbrewery, medical office, art gallery, restaurant, and more.The site features several buildings, including a charming 3 bedroom, well-maintained limestone home dating back to circa 1850, exuding character and history. In addition, there is a fully serviced auxiliary building that was previously operated as an antique market. An additional 960 sq. ft. structure awaits your vision ideal for any number of purposes, whether for expansion, retail, or creative use.Ample parking is available, ensuring convenience for clients, customers, or visitors. Whether you're looking to start a new venture or expand your current business, this property offers incredible potential and visibility. Don't miss out on this one-of-a-kind business opportunity! (id:51300)
Coldwell Banker Neumann Real Estate
185 Rubys Crescent
Wellington North, Ontario
Discover comfort and style in this beautifully maintained 2+2 bedroom, 3-bathroom raised bungalow, built in 2013 and located in a welcoming, family-oriented neighbourhood. The main floor boasts a bright, open layout with a walkout from the living room to a covered deck perfect for morning coffee or evening entertaining. The main floor living room features a coffered ceiling and views of rolling farmland. The kitchen is both elegant and functional, featuring quartz countertops that continue seamlessly into all bathrooms. The spacious primary bedroom offers a private retreat with a walk-in closet and a luxurious 5-piece en-suite complete with a tiled shower and soaker tub. A second bedroom featuring oversized sill and bookshelf add a touch of character. There is also a 4pc family bathroom on the main floor. A well-designed mudroom on the main floor includes a convenient sink and offers potential for a main floor laundry setup. The fully finished walkout basement expands your living space with a cozy recreation room featuring a striking stone gas fireplace, a walkout to a concrete patio with pergola and a private covered hot tub area with peaceful views of the rolling farmland beyond. The basement also includes a large, dedicated laundry room with plenty of space for storage and organization. There are 2 more bedrooms and a 3rd bathroom in the basement for the expanding family. With an attached double car garage, high-quality finishes, custom landscaping, and thoughtful design throughout, this home blends rural tranquility with everyday convenience. Recent Updates include Carpets (2023 & 2025), Quartz Counters (2024), Washer Dryer (2021), Dishwasher Fridge (2024), Stove (2021), Hot Water Tank (2024). (id:51300)
Coldwell Banker Win Realty
546299 Sideroad 4b
Kimberley, Ontario
Welcome home to panoramic views over your 71 acres and The Beaver Valley. This property is suited to hobby farming and/or recreational use. There are trails on the property but if that’s not enough The Bruce Trail runs along the property line and offers more kilometers than you can hike, ski or snowshoe! The custom-built home has expansive windows in every room creating a bright and warm home, perfect to welcome friends and family. 2,723 square feet over 2 floors, 4 bedrooms, 3 baths, 2 wood burning fireplaces, large kitchen, 3 decks and detached 3-car garage all make this easy living! The main floor has hardwood floors, 12' vaulted ceiling in the living room and a view of the sunset every evening! The land consists of 5 fields, mixed bush, an orchard, a large creek in the ravine and a small creek by the house. The current owner has been producing maple syrup and has heated the house with wood from the property. A new propane furnace was installed in 2019 as a back-up. There are several out-buildings including a barn that is over 4,000 square feet, a drive-shed and 2nd garage, with a little elbow grease you could fill them with livestock and equipment to live off the land. Bring your walking shoes and come see all this property has to offer, the next chapter of your life awaits. (id:51300)
Peak Realty Ltd.
2930 Notre Dame Drive
Wilmot, Ontario
Luxury Living Meets Industrial Capability on 10 Private Acres Discover a rare blend of luxury, efficiency, and commercial-grade utility with this remarkable insulated concrete home spanning 9,000+ square feet, perfectly situated on almost 10 secluded acres complete with a private pond, scenic surroundings, and unmatched craftsmanship. Built for efficiency and longevity, the home features 14-foot ceilings, in-floor heating, a solid 6" stone exterior, and a sprayed rubber foundation for superior insulation and durability. Inside, a sprawling open-concept layout welcomes you with a custom solid maple kitchen, granite countertops, and a massive primary suite with a spa-like ensuite. Additional features include a loft/studio above the garage, a dedicated home theatre, and a finished lower level with a guest bedroomideal for family or visitors. The true stand-out of this property is the 4,000 sq. ft. detached shop, engineered to industrial/commercial specifications. Boasting 16-foot ceilings, three 12 x 14 bay doors, 3-phase hydro, and 2 pc bathroom, this space is perfectly suited for tool & die work, automotive, CNC/laser cutting, data centers, or any high-demand electrical needs. As an added bonus, the shop also includes a fully integrated golf simulator, creating the perfect blend of work and recreationideal for unwinding or entertaining clients and guests. Outdoors you can enjoy the tranquility of your own private pond, extensive stamped concrete finishes, and a concrete balcony overlooking the groundsperfect for peaceful mornings or evening gatherings. This property is a rare and versatile opportunity, offering executive-level living with commercial-grade utilityjust minutes from city amenities, yet worlds away in terms of space, privacy, and potential. (id:51300)
Chestnut Park Realty(Southwestern Ontario) Ltd
172 Frederick Street
Stratford, Ontario
This lot is being offered in conjunction with 169 Frederick Street. Great site for a new commercial/industrial building with additional space for parking or storage across the street at 169 Fredrick. The door is open to a unique design opportunity and option to build a shop with accessory dwelling pending city approval. Call today for more information. (id:51300)
RE/MAX A-B Realty Ltd
2930 Notre Dame Drive
St. Agatha, Ontario
Luxury Living Meets Industrial Capability on 10 Private Acres Discover a rare blend of luxury, efficiency, and commercial-grade utility with this remarkable insulated concrete home spanning 9,000+ square feet, perfectly situated on almost 10 secluded acres complete with a private pond, scenic surroundings, and unmatched craftsmanship. Built for efficiency and longevity, the home features 14-foot ceilings, in-floor heating, a solid 6 stone exterior, and a sprayed rubber foundation for superior insulation and durability. Inside, a sprawling open-concept layout welcomes you with a custom solid maple kitchen, granite countertops, and a massive primary suite with a spa-like ensuite. Additional features include a loft/studio above the garage, a dedicated home theatre, and a finished lower level with a guest bedroom—ideal for family or visitors. The true stand-out of this property is the 4,000 sq. ft. detached shop, engineered to industrial/commercial specifications. Boasting 16-foot ceilings, three 12’ x 14’ bay doors, 3-phase hydro, and 2 pc bathroom, this space is perfectly suited for tool & die work, automotive, CNC/laser cutting, data centers, or any high-demand electrical needs. As an added bonus, the shop also includes a fully integrated golf simulator, creating the perfect blend of work and recreation—ideal for unwinding or entertaining clients and guests. Outdoors you can enjoy the tranquility of your own private pond, extensive stamped concrete finishes, and a concrete balcony overlooking the grounds—perfect for peaceful mornings or evening gatherings. This property is a rare and versatile opportunity, offering executive-level living with commercial-grade utility—just minutes from city amenities, yet worlds away in terms of space, privacy, and potential. (id:51300)
Chestnut Park Realty Southwestern Ontario Limited
Chestnut Park Realty Southwestern Ontario Ltd.
8989 Concession 11 Road
Wellington North, Ontario
Welcome to this beautifully maintained brick bungalow situated on over 15 acres of scenic countryside just outside Mount Forest. With over 2,000 sq ft of above-ground living space, this spacious home offers 4 large bedrooms, 4 bathrooms, and an ideal blend of rural charm and modern convenience. Step inside to an extra-large living room featuring engineered hardwood floors, a cozy fireplace, and sliding glass doors leading to the backyard oasis. The dining room, adorned with distinct hardwood floors, flows seamlessly into the oversized kitchencomplete with stainless steel appliances, abundant cabinetry, and a large picture window framing views of the serene backyard. Two massive bedrooms on the main level provide ample living space, while the finished basement adds even more versatility with a recreation room, two more spacious bedrooms, a games room, and a bonus roomperfect for a home gym, studio, or office. Outdoors, the possibilities are endless. A long private driveway leads to a 2-car garage, while the front porch and garden add inviting curb appeal. The land includes 3 acres of workable farmland, a barn, an active chicken coop with 500 chickens, and a concrete slab ideal for tennis, basketball, or pickleball. Enjoy peaceful afternoons by your private pond, stroll through tree-lined grounds, or simply take in the beauty of this meticulously cared-for property. Whether you're seeking a hobby farm, multi-generational family home, or private rural retreat, this property offers it all. (id:51300)
Exp Realty
169 Frederick Street
Stratford, Ontario
Property being sold in conjunction with 172 Frederick Street immediately to the north of this property for additional parking and storage. The 2 lots have plenty of potential with the desirable I2 Zoning and it's many uses. Call today for more information and details on this rare opportunity in Stratford's east end. (id:51300)
RE/MAX A-B Realty Ltd
8989 Concession 11 Road
Mount Forest, Ontario
Welcome to this beautifully maintained brick bungalow situated on over 15 acres of scenic countryside just outside Mount Forest. With over 2,000 sq ft of above-ground living space, this spacious home offers 4 large bedrooms, 4 bathrooms, and an ideal blend of rural charm and modern convenience. Step inside to an extra-large living room featuring engineered hardwood floors, a cozy fireplace, and sliding glass doors leading to the backyard oasis. The dining room, adorned with distinct hardwood floors, flows seamlessly into the oversized kitchen—complete with stainless steel appliances, abundant cabinetry, and a large picture window framing views of the serene backyard. Two massive bedrooms on the main level provide ample living space, while the finished basement adds even more versatility with a recreation room, two more spacious bedrooms, a games room, and a bonus room—perfect for a home gym, studio, or office. Outdoors, the possibilities are endless. A long private driveway leads to a 2-car garage, while the front porch and garden add inviting curb appeal. The land includes 3 acres of workable farmland, a barn, an active chicken coop with 500 chickens, and a concrete slab ideal for tennis, basketball, or pickleball. Enjoy peaceful afternoons by your private pond, stroll through tree-lined grounds, or simply take in the beauty of this meticulously cared-for property. Whether you're seeking a hobby farm, multi-generational family home, or private rural retreat, this property offers it all. (id:51300)
Exp Realty
439 Main Street W
North Perth, Ontario
Welcome to this charming century home located just steps from downtown Listowel. This home is filled with loads of character and boasts original stained glass windows, adding a touch of elegance. The main floor features a spacious living area where you can relax and unwind. The modern kitchen is equipped with all the necessary amenities and offers ample storage space. Adjacent to the kitchen is a cozy dining area, perfect for enjoying meals with family and friends. Upstairs you will find two generously sized bedrooms, full bathroom, sunroom and laundry room for your convenience. Don't miss out on your change to own this well maintained century home in the heart of Listowel. (id:51300)
Kempston & Werth Realty Ltd.
439 Main Street W
Listowel, Ontario
Welcome to this charming century home located just steps from downtown Listowel. This home is filled with loads of character and boasts original stained glass windows, adding a touch of elegance. The main floor features a spacious living area where you can relax and unwind. The modern kitchen is equipped with all the necessary amenities and offers ample storage space. Adjacent to the kitchen is a cozy dining area, perfect for enjoying meals with family and friends. Upstairs you will find two generously sized bedrooms, full bathroom, sunroom and laundry room for your convenience. Don't miss out on your change to own this well maintained century home in the heart of Listowel. (id:51300)
Kempston & Werth Realty Ltd.
108 Loxleigh Lane
Woolwich, Ontario
Welcome to 108 Loxleigh Lane, a beautifully designed freehold 2-story townhome in the heart of Breslau. Nestled in a vibrant, family-friendly neighbourhood with exciting development plans for a future school, convenient commercial spaces, and enhanced transit options to the nearby KW Go Train Station. Step inside and be greeted by soaring 9ft high ceilings and elegant engineered hardwood flooring on the main level. The bright and open-concept main floor features a stylish kitchen with gorgeous two-toned cabinets, a gas stove, and ample counter space perfect for cooking and entertaining. The spacious living and dining areas flow seamlessly, with large windows that fill the space with natural light. A convenient 2-piece powder room completes the main floor. Upstairs, you'll find two generously sized bedrooms, each with its own private ensuite and walk-in closets, providing ample storage a rare and sought-after feature! The master ensuite offers a luxurious curbless shower for added convenience and style. Thoughtful touches continue throughout the home, including Hunter Douglas blinds for privacy and style, as well as the convenience of reverse osmosis for purified water and a high-capacity water softener (owned). Enjoy your morning coffee on the balcony. Relax in the fully fenced backyard, which features a patio space ideal for outdoor entertaining. The single-wide garage offers tandem parking for two vehicles, plus extra storage space or room for a small home gym. This move-in-ready gem offers a low-maintenance lifestyle without compromising on style or convenience. Don't miss your chance to be part of this dynamic and growing community! (id:51300)
Exp Realty
6 Sheldabren Street
North Middlesex, Ontario
Welcome to this charming one-year-old two-storey home nestled in the heart of Ailsa Craig where small-town charm meets modern comfort. This thoughtfully designed 3-bedroom, 2.5-bath home features timeless curb appeal and a traditional aesthetic that fits beautifully into the community. From the moment you step inside, you will appreciate the 9-foot ceilings on both the main level and basement, creating an open, airy feel throughout. The open-concept main floor is ideal for both everyday living and entertaining, with a bright and spacious kitchen, dining, and living area that flow seamlessly together. Convenient main floor laundry adds everyday ease, and direct access from the garage to the basement offers additional flexibility and future potential. Upstairs, you'll find three spacious bedrooms including a serene primary suite complete with a walk-in closet and private ensuite. Two additional bedrooms share a full main bathroom, making this level ideal for growing families, guests, or a home office setup. The lower level, with its high ceilings and separate access, is ready for your personal touch perfect for a future rec room, home gym, or guest suite. The appliances are included just move in and enjoy. Located in the lovely town of Ailsa Craig, you'll love the slower pace of life, friendly neighbours, and easy access to parks, schools, and amenities. This is small-town living at its best. Taxes & Assessed Value yet to be determined, tax amount estimated. (id:51300)
Century 21 First Canadian Corp.
27 Postma Crescent
North Middlesex, Ontario
TO BE BUILT - Colden Homes Inc is pleased to introduce The Dale Model, a thoughtfully designed 2-storey home perfect for modern living, offering 1,618 square feet of comfortable space. Crafted with functionality and high-quality construction, this property invites you to add your personal touch and create the home of your dreams. With an exterior designed for striking curb appeal, you'll also have the opportunity to customize finishes and details to reflect your unique style. The main floor includes a spacious great room that flows seamlessly into the dinette and kitchen, along with a convenient 2-piece powder room. The kitchen provides ample countertop space and an island, ideal for everyday use. Upstairs, you'll find three well-proportioned bedrooms, including a primary suite that serves as a private retreat with a 3-piece ensuite and a walk-in closet. The two additional bedrooms share a 4-piece bathroom, ensuring comfort and convenience for the entire family. Additional features for this home include Quartz countertops, High energy-efficient systems, 200 Amp electric panel, sump pump, concrete driveway and a fully sodded lot. Ausable Bluffs is only 20 minutes away from north London, 15 minutes to east of Strathroy, and 25 minutes to the beautiful shores of Lake Huron. *Please note that pictures and/or virtual tour are from a previously built home & for illustration purposes only. Some finishes and/or upgrades shown may not be included in base model specs. Taxes & Assessed Value yet to be determined. (id:51300)
Century 21 First Canadian Corp.
108 Loxleigh Lane
Breslau, Ontario
Welcome to 108 Loxleigh Lane, a beautifully designed freehold 2-story townhome in the heart of Breslau. Nestled in a vibrant, family-friendly neighbourhood with exciting development plans for a future school, convenient commercial spaces, and enhanced transit options to the nearby KW Go Train Station. Step inside and be greeted by soaring 9ft high ceilings and elegant engineered hardwood flooring on the main level. The bright and open-concept main floor features a stylish kitchen with gorgeous two-toned cabinets, a gas stove, and ample counter space perfect for cooking and entertaining. The spacious living and dining areas flow seamlessly, with large windows that fill the space with natural light. A convenient 2-piece powder room completes the main floor. Upstairs, you'll find two generously sized bedrooms, each with its own private ensuite and walk-in closets, providing ample storage– a rare and sought-after feature! The master ensuite offers a luxurious curbless shower for added convenience and style. Thoughtful touches continue throughout the home, including Hunter Douglas blinds for privacy and style, as well as the convenience of reverse osmosis for purified water and a high-capacity water softener (owned). Enjoy your morning coffee on the balcony. Relax in the fully fenced backyard, which features a patio space ideal for outdoor entertaining. The single-wide garage offers tandem parking for two vehicles, plus extra storage space or room for a small home gym. This move-in-ready gem offers a low-maintenance lifestyle without compromising on style or convenience. Don't miss your chance to be part of this dynamic and growing community! (id:51300)
Exp Realty
621 Sixth Street
Belwood, Ontario
Discover serenity at this charming and extensively updated cottage on beautiful Belwood lake. This rare find is one of just three secluded residences on its street. It also boats a large and airy sunroom (19' X 17' - added in 2022) where expansive windows frame the spectacle of breathtaking sunsets. Step inside to find a perfect entryway including storage and a shower area that mimics an outdoor shower! The spacious primary bedroom with closet offers respite after a day in nature. Each of the two bathrooms feature modern touches ensuring both comfort and convenience. Revel in the cottage's lovely mix of indoor and outdoor living spaces. The Spacious treed yard invites peaceful mornings with coffee in hand, or evening gatherings around a warm fire, under starlit skies. For the outdoor enthusiast, adventure begins at your doorstep. Enjoy direct access to the scenic Cataract Trail and embrace the quiet green spaces bordering your lot. A private dock presents endless opportunities for water activities or bird watching, and the unique boat storage garage tucked underneath the cottage ensures your gear is always ready to go. Perfect for those who love to host, the cottage comfortably sleeps eight or more guests - ensure no one misses out on the fun. Conveniently, your lakeside retreat is across the bridge from the community's beloved Belwood Country Market and a short drive from Belwood Lake Conservation Area. This property promises a blend of privacy, comfort, and adventure, making it the perfect getaway each season. Welcome home to your own slice of paradise by the lake. Ready for the memories you'll create here? They're sure to be as endless as the horizon. One hour to Pearson, 25 minutes to Guelph, and minutes to Fergus/Elora. (id:51300)
Keller Williams Home Group Realty
4 Brock Road N
Puslinch, Ontario
4-bdrm CMU zoned home set on 0.7-acre lot W/unbeatable combination of location, charm & potential! Perfectly positioned 5-min from 401 & from South Guelphs thriving retail, dining & service hub, this home offers incredible visibility & access for both residents & business owners. Zoned CMU (Commercial Mixed Use) W/Holding Provision 5, this property opens the door to multitude of future opportunities S/T municipal approval ranging from medical or professional office, personal service estab, retail store, daycare, art gallery, restaurant & more! Detached garage/workshop has heat, electricity, water & features partially finished upper loft & spacious deck-for those dreaming of a home-based business, the live-work potential is unmatched. Entrepreneurs, tradespeople, creatives & investors will see the value in being able to operate just steps from where they live-keeping overhead low & convenience high. Home is rich W/character boasting red brick exterior & ample parking for family, guests or future clientele. Inside you'll find open-concept main floor bathed in natural light thanks to expansive windows & sliding doors that open to lush backyard. Solid hardwood floors run through the spacious living room. Kitchen features generous counter & cupboard space, backsplash & window over dbl sink. French doors leads to bonus room that offers perfect space for home office, dining room, creative studio, theatre room or family lounge. Generously sized bdrm & 2pc bath complete main level. Upstairs primary suite offers W/I closet & 4pc ensuite W/corner tub & sep shower. 2 add'l bdrms offer ample closet space & large windows making them ideal for kids & guests. Large layout supports a range of living situations & gives you flexibility to scale your household or commercial needs over time. Whether you're a small business owner looking for a strategic visible location, family in need of space & versatility or investor seeking zoning-backed potential, this property truly adapts to you! (id:51300)
RE/MAX Real Estate Centre Inc
111 2nd Se Avenue
Arran-Elderslie, Ontario
For Sale: Historic St. John's United Church A Grand Space Full of Possibility! After 150 years of heartfelt worship and community service, St. John's United Church in the charming town of Chesley is closing its doors offering a rare and exciting opportunity for the visionary buyer! This approximately 8,000 sq ft architectural gem is bursting with potential. Whether you're dreaming of a stunning residence, unique event venue, community hub, or creative studio space the possibilities are endless. Step inside and be captivated by the beautiful sanctuary complete with breathtaking stained glass windows, incredible original woodwork, and a welcoming narthex with balcony. The lower level adds even more function with a chapel, fellowship hall, a fully equipped kitchen, two offices, storage, and a bathroom on each level. This well-maintained property is equipped with a certified, fully functioning elevator, three gas forced-air furnaces, and many updates have been completed offering comfort, character, and convenience all in one. Bring your vision to life in this awe-inspiring space that's steeped in history yet ready for a bold, fresh chapter. Your next great venture begins here. Schedule a showing today! (id:51300)
Wilfred Mcintee & Co Limited
128 Washington Street
Zorra, Ontario
Stunning Century home filled with character-original trim, gleaming hardwood floors, glass pocket doors between the living room and dinging room, frosted glass windows, 9 ft ceilings. Main floor offers updated kitchen with quartz counters, backsplash and portable island, formal living room and dining rooms with hardwoods floors, den, mudroom and attached 13.3x21.5 ft insulated garage. Upstairs offers 3 BR's and an updated bathroom we all dream of- glass shower plus separate claw foot tub- perfect for long soaks while reading a book- in its own separate room. Walk up attic offers extra storage. Basement is partially finished with a rec room plus plenty of storage room in the large utility room. Enjoy the morning sunrises on the covered front porch or the sunsets from your deck and gazebo. House is nestled on a large 0.253 acres lot- mins from the dog park, North Park, Thamesford Pool and Thamesford Public School, and a short walk to the library. Thamesford is central to London, St. Mary's, Stratford, Ingersoll and Woodstock and is just 10 mins from the 401 for quick access to KW and Brantford. Upgrades include: Windows 2018, Kitchen quartz counters and backsplash 21', furnace 22', 2 new toilets 23', electrical 23', chimney taken down 25', new metal garage roof 2025, basement water proofing 2025 (id:51300)
Century 21 First Canadian Corp

