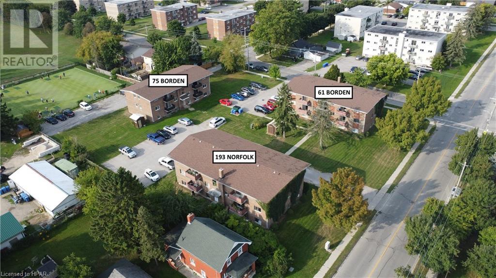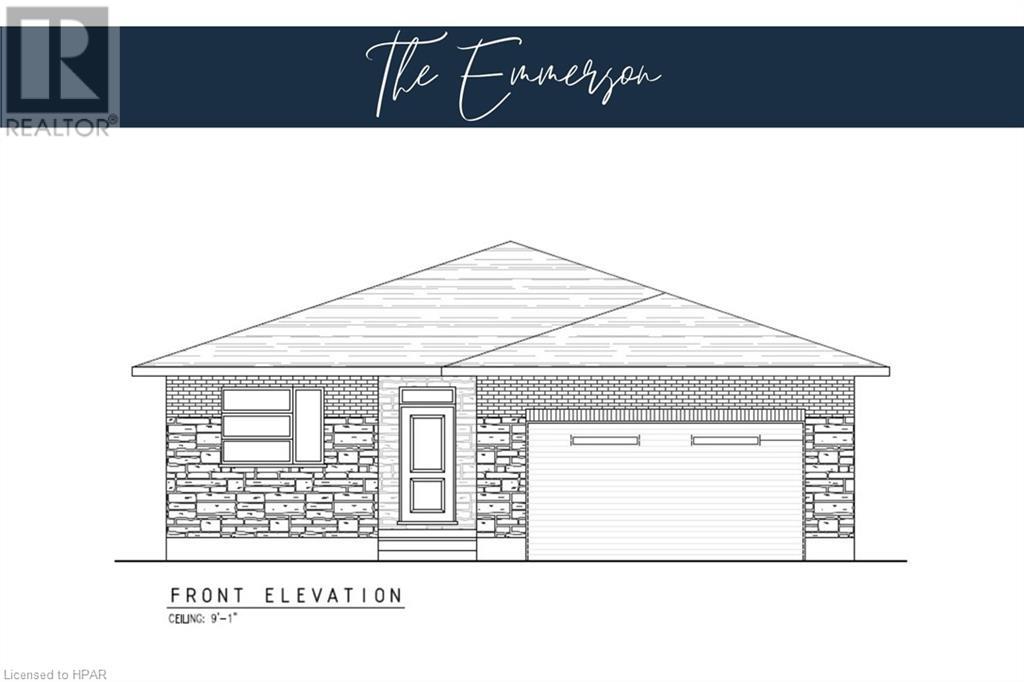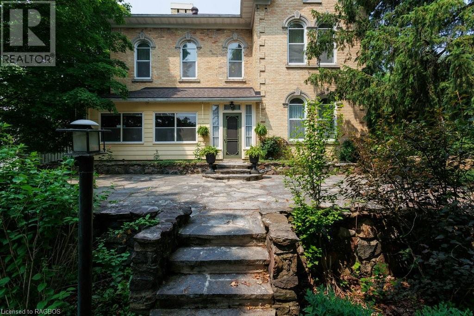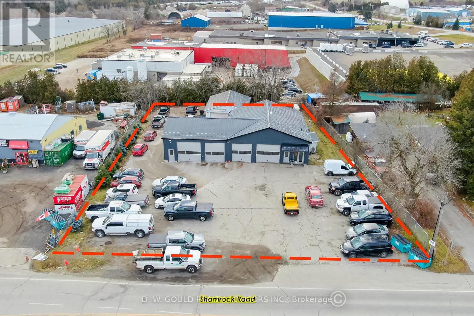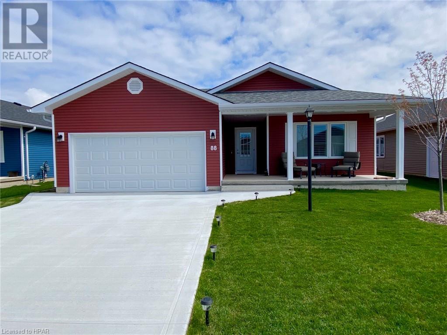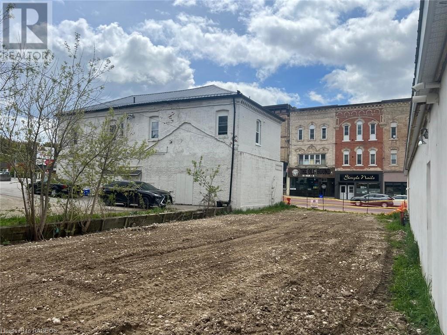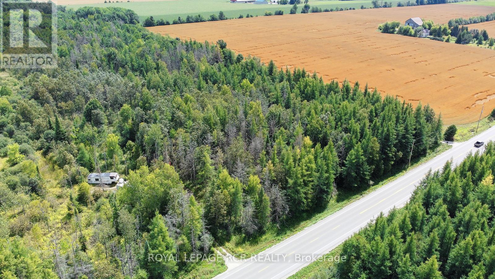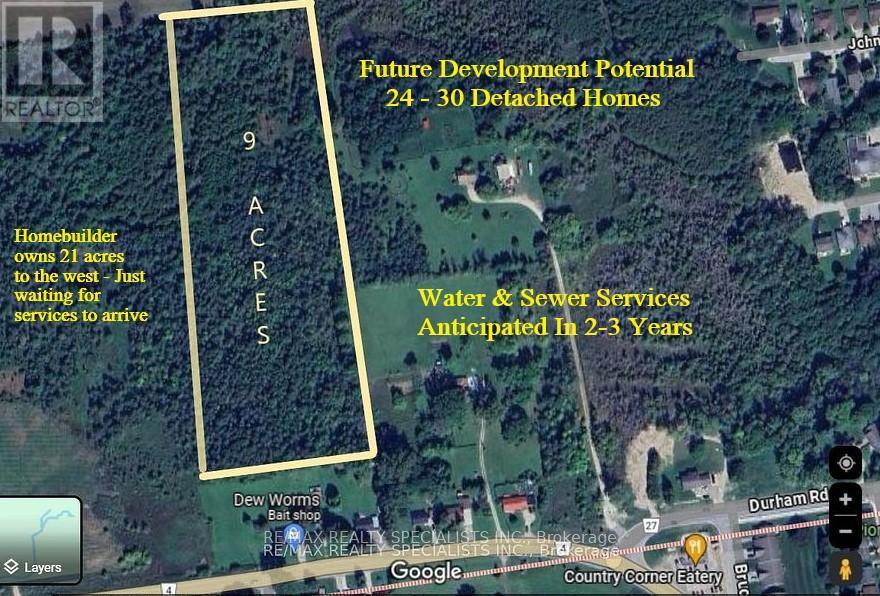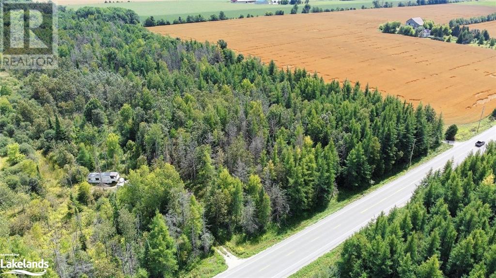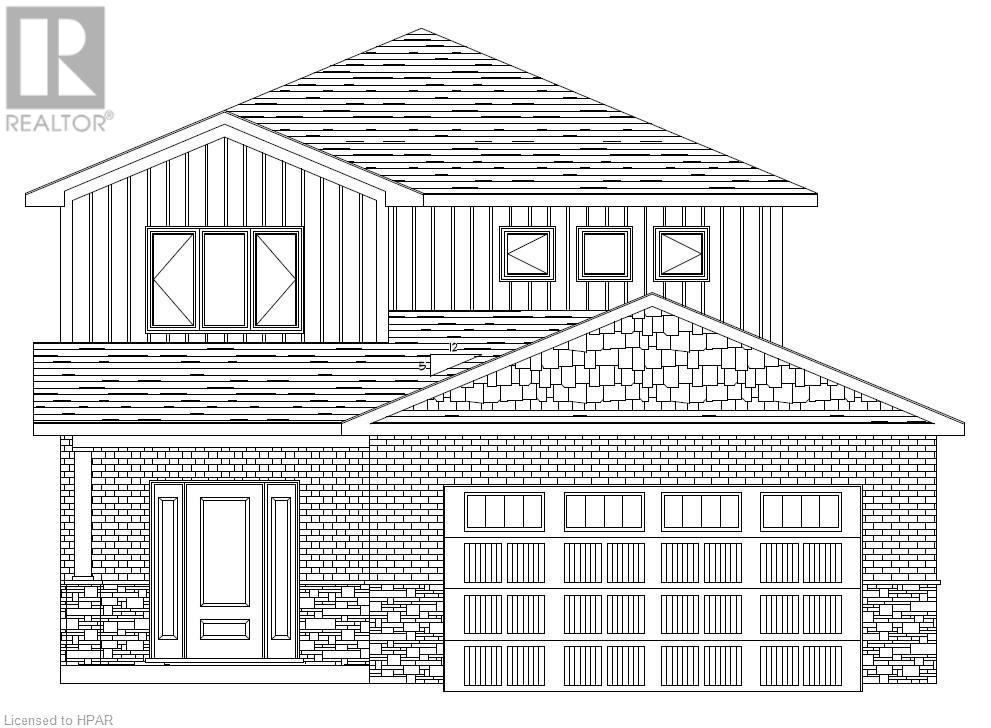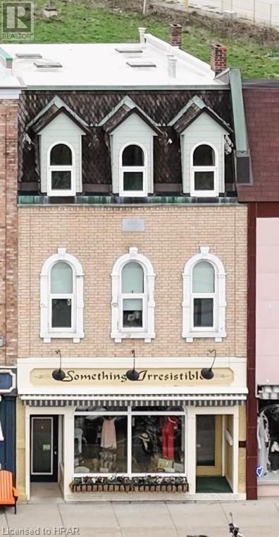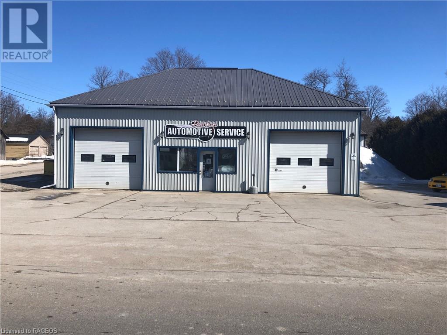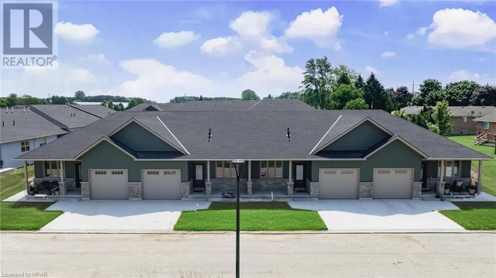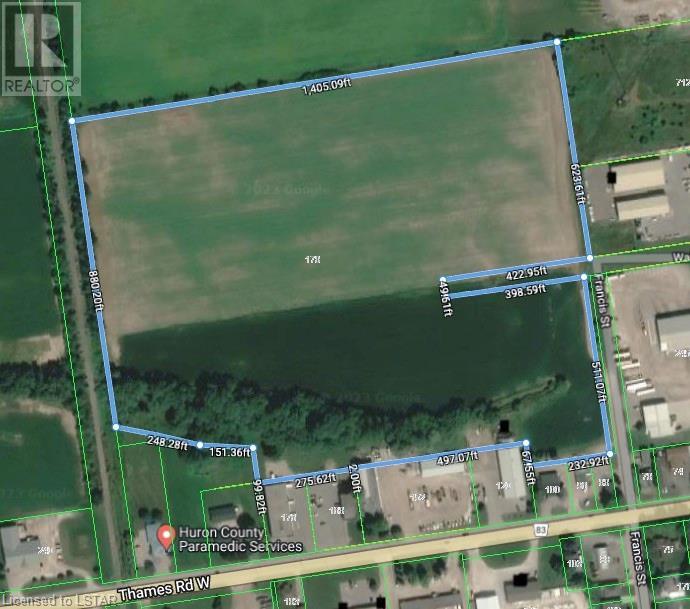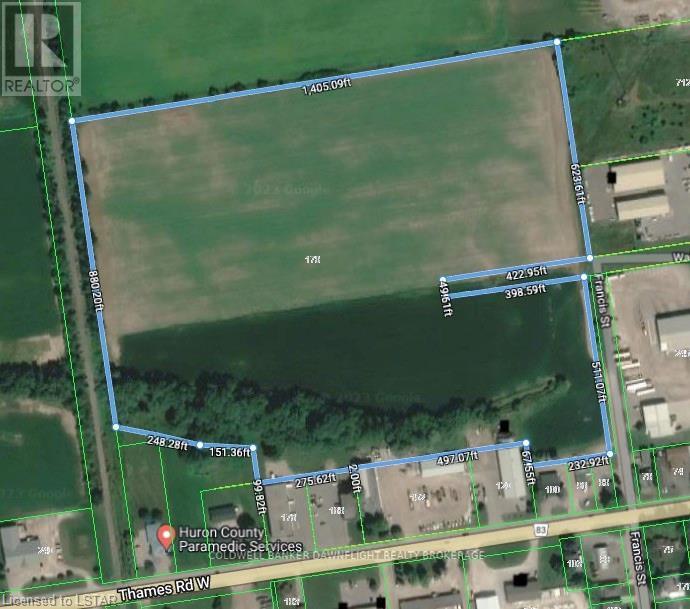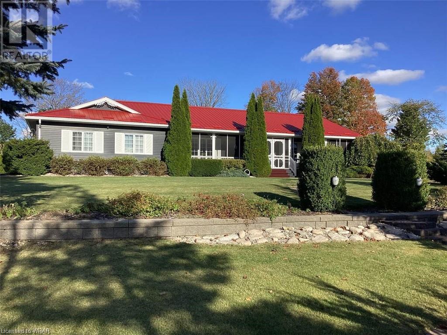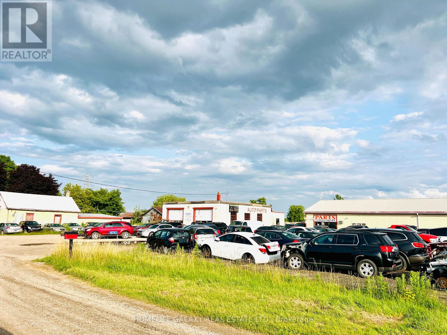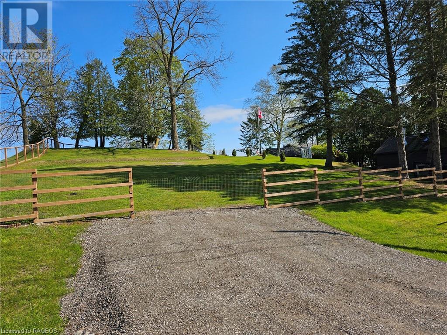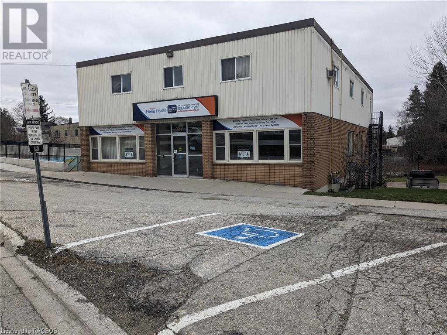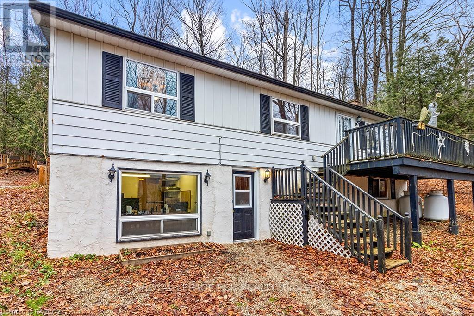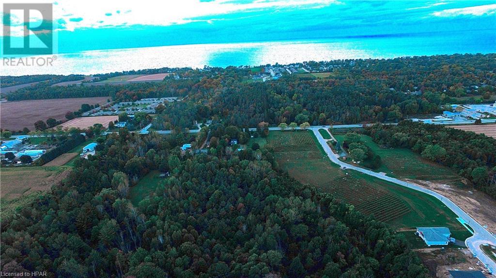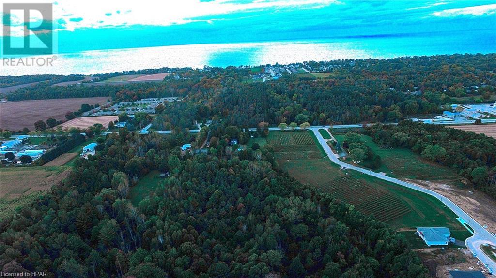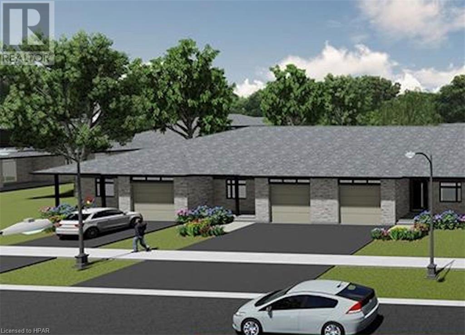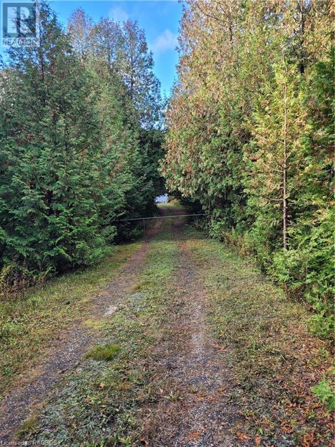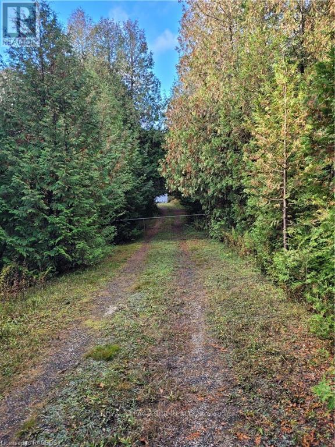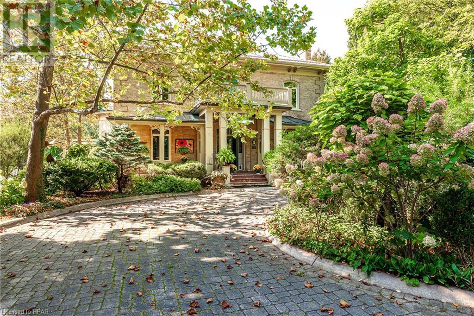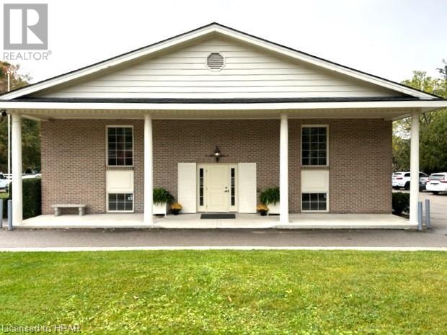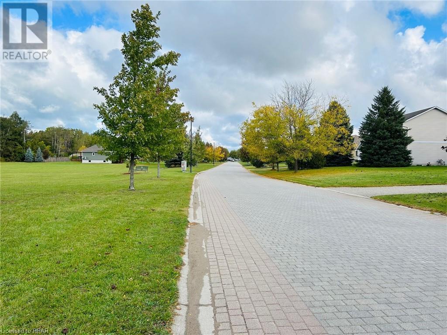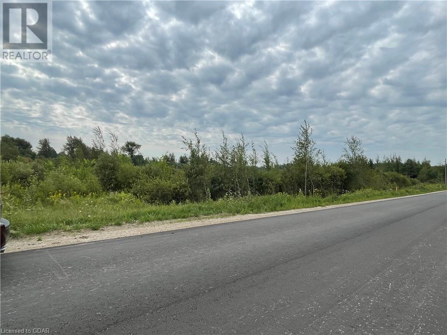Listings
250 Main Street
North Middlesex, Ontario
Built in 1895 the majority of the original details still remain, such as the original fireplace, trim and also the enormous sliding glass pocket doors that divide the two large rooms on the main. The bricks were manufactured right in Parkhill and all of the stained glass panels still hang in the windows, many of which have been replaced. . The main floor can be used as 1,2 or 3 or more separate commercial spaces and is divided by a large hall/waiting area with a small two piece bath. There are currently two residential units upstairs in the back with two separate accesses (a one bedroom and a two bedroom). Each unit has its own furnace/water heater and hydro panel. The rear access on the main floor is also the entrance to a third two bedroom unit. The current owner used this as a part of their offices (they had 7 separate offices and and a large boardroom). With the current zoning being C1 only 50% of the main floor must be commercial use. Ample parking on street and in rear. Expenses are for 2022 as property was vacated with owner retired in 2022 (id:51300)
Royal LePage Triland Realty
520 Wellington Street E
Mount Forest, Ontario
520 Wellington St is a spacious Custom Bungalow with open concept layout, covered front porch door to inviting foyer leading to open concept kitchen and great room, vaulted ceiling, gas fireplace, custom kitchen cabinets and island, pantry, all open to dining area overlooking rear yard, deck and patio. 2 Bedrooms on main floor with bathrooms, main stairs lead to rec room and game room area and 3 bedrooms (one being used as an office), additional 4 pc bath, gas heat central air, 2 car finished garage. Rear yard is fenced and set up as entertainment area with enclosed area, hot tub, extra shed and flag stone walk ways. This property has it all - inside and out, with many many updates. Bright cheery home. (id:51300)
Royal LePage Rcr Realty
193 Norfolk Street
Stratford, Ontario
INVESTMENT OPPORTUNITY - If you're seeking to diversify or build your portfolio, seize this exceptional chance to acquire 33 residential units situated across three distinct buildings on a single property. The property, spanning approximately 1.4 acres, includes 193 Norfolk Street, 61 Borden Street, and 75 Borden Street. Adequate parking, totalling 45 spots, is available for all three structures. Each building comprises 11 residential units, comprising 31 one-bedroom units and 2 two-bedroom units, all currently occupied. Additionally, each building is equipped with coin-operated laundry facilities, extra storage spaces, and tenant lockers. Click on the virtual tour link, view the floor plans, photos, and layout and then call your REALTOR® to review more information and financials before you schedule your private viewing of this great opportunity! (id:51300)
RE/MAX A-B Realty Ltd (St. Marys) Brokerage
123 Kastner Street
Stratford, Ontario
Pinnacle Quality Homes presents its latest Model Home The Emmerson to be built in Phase #4 of Countryside Estates. Featuring a solid stone/brick exterior; this Energy Star Rated; 3 Bed 3 Bath bungalow offers 1790 sq. ft. of living space with spacious principle rooms and open concept layout. Generous allowances for flooring / kitchen allowing you to design to suit; Master Bedroom with walk-in closet and ensuite with walk-in tiled/glass shower; 9' ceilings with 10' high lighted tray ceiling in Living Room; spacious kitchen w/ island and walk-in pantry; Main floor laundry room, Central Air included; Central Vac, HRV; Covered rear deck; unspoiled basement offers high ceilings and lots of potential extra sq ft if needed. 2 Car garage offers walk-up from Basement and is fully insulated / dry-walled and primed. Fully sodded lot. Call today for more information, floor plans and other home options available for Phase 4! Don't miss out, limited lots remaining! (id:51300)
Sutton Group - First Choice Realty Ltd. (Stfd) Brokerage
538 Queen Street N
Paisley, Ontario
A unique property to be proud of! Carry on the ownership of this GRAND yellow brick home that once featured a Ball Room (current kitchen and dining room). Built by Robert Porteous, Banker and Businessman circa 1880, the house was designed to accommodate friends, family and business associates. Large outdoor front patio, front sun porch, Four white marble fireplaces, 11.5 foot ceilings on the main floor, sweeping staircase, roomy bedrooms, thick walls, built-in's, spacious basement (including pantry) and original Carriage House still remain. Subsequent owners added an addition at the back which has been used as private living quarters complete with an Amethyst covered fireplace, main floor bathroom, laundry room and more. Some interior supporting walls are double brick, with exterior being triple brick. Basement and 2nd floor ceilings are 10.5 feet high. Basement has concrete floors, propane fireplace and stone foundation walls approximately 3 feet thick. Wiring has been updated and there is a generator for backup if needed. A huge 52 X 62 Shop has been attached to the 26' X 18.5' brick carriage house. Current owner has lived here for decades and ran Gar-ham Hall Bed and Breakfast, utilizing the 6 bedrooms and 5 bathrooms, even creating the magical 3rd floor Suite. Set back from the main street in the Village of Paisley, this property is 1.43 acres in size so it has a private feel with spacious outdoor lawns and a side patio off of the private quarters. Situated less than a half hour from Bruce Power, this would be a great place to provide lodging and storage for those who need it, run a B and B, or simply enjoy it with your family. Floor plans can be viewed in the photos and enjoy the virtual walkthrough. (id:51300)
Coldwell Banker Peter Benninger Realty
74395 Snowden Crescent
Bluewater, Ontario
STUNNING, ONE OF A KIND LAKEFRONT PROPERTY! An acre lot with 126 Ft. of LAKE FRONTAGE! KILLER BEACH! VERY PRIVATE! Located 5 minutes south of Bayfield. 3 Bedroom Log Home with large detached 2 car garage with a finished second floor. Wonderfully landscaped! This meticulously maintained log home features Open Concept Living; vaulted ceiling, expansive window features, Lakeside, in the main living area and Primary Bedroom , sliders take you out to the HUGE Lakeside Deck with crazy views of the Lake! Living Room is articulated with a beautiful stone Gas Fireplace, vaulted ceiling, and the wall's patina is rich and warming! The Kitchen is large and overlooks the Living and Dining spaces. The Kitchen features a large Island with casual seating, as well!\r\nA true BEAUTY! YOU HAVE TO SEE THIS ONE! (id:51300)
Keller Williams Lifestyles
6 Shamrock Road
Erin, Ontario
Great Opportunity To Own a very busy and well established Auto Repair Garage business. +/- 4,057 sf commercial building on +/- 0.52 acre lot. 5 drive in doors. Good exposure and traffic area. Price includes Business, Equipment & Property. Zoning allows good variety of uses including all related automotive uses. **** EXTRAS **** Please Review Available Marketing Materials Before Booking A Showing. Please Do Not Walk The Property Without An Appointment. *Legal Description Continued: 61R1355; ERIN (id:51300)
D. W. Gould Realty Advisors Inc.
9944 Eric Street
Lambton Shores, Ontario
9944 ERIC ST: 1 of 3 AVAILABLE OVERSIZED BUILDING LOTS JUST SOUTH OF GRAND BEND IN THE PORT FRANKS REGION | REMARKABLY QUIET CUL DE SAC | CLOSE TO RIVER & BEACHES - This .89 acre lot tucked away in a secret spot could be the location of your new dream home! Looking to build in the Grand Bend/Port Franks area on a large parcel that is truly ready to go (pre-cleared & graded - saves $15K), but getting tired of the lack of options? This fully serviced lot provides a rolling landscape in a small & quiet enclave with 3/4 of an acre of premium Lambton Shores residential land! The location is so tucked away & secluded, most residents local to the region are not even aware of its existence. To indicate that its quiet is probably an understatement. The only traffic Eric Street ever sees are the few neighbors who live there, & now YOU, as you really do need to come & visit this beautiful piece of vacant land! Just minutes to restaurants & boat dockage in Port Franks, everything else you need in Grand Bend, & an even shorter drive to a plethora of fantastic Pinery Park beaches w/ minimal crowds, this is a special location. You'll get to experience the benefits of being out in the country in a more rural environment (peace, quiet, serenity, lack of traffic, expansive lot / 2.5 X THE SIZE OF NEIGHBORHING LOTS) but w/o having to be a 1/2 hour drive to the beach. The Pinery Park is the key to success for residents in this region. Pick up an affordable seasons pass for your vehicle for access to fantastic beaches 5 minutes from your front door! Design & contract the house yourself or hire any builder - no requirements or restrictions or any obligation to build by a certain date! Add this gorgeous lot to your investment portfolio, or, just plan a future build. Septic required but gas/electric/municipal water/high-speed Internet are all ready to go at the property line & mail is delivered to the subdivision about 200 ft from your lot line. 2 other lots available as per photos. (id:51300)
Royal LePage Triland Realty
9952 Eric Street
Lambton Shores, Ontario
9952 ERIC ST: 1 of 3 AVAILABLE OVERSIZED BUILDING LOTS JUST SOUTH OF GRAND BEND IN THE PORT FRANKS REGION | REMARKABLY QUIET CUL DE SAC | CLOSE TO RIVER & BEACHES - This .89 acre lot tucked away in a secret spot could be the location of your new dream home! Looking to build in the Grand Bend/Port Franks area on a large parcel that is truly ready to go (pre-cleared & graded - saves $15K), but getting tired of the lack of options? This fully serviced lot provides a rolling landscape in a small & quiet enclave with 3/4 of an acre of premium Lambton Shores residential land! The location is so tucked away & secluded, most residents local to the region are not even aware of its existence. To indicate that its quiet is probably an understatement. The only traffic Eric Street ever sees are the few neighbors who live there, & now YOU, as you really do need to come & visit this beautiful piece of vacant land! Just minutes to restaurants & boat dockage in Port Franks, everything else you need in Grand Bend, & an even shorter drive to a plethora of fantastic Pinery Park beaches w/ minimal crowds, this is a special location. You'll get to experience the benefits of being out in the country in a more rural environment (peace, quiet, serenity, lack of traffic, expansive lot / 2.5 X THE SIZE OF NEIGHBORHING LOTS) but w/o having to be a 1/2 hour drive to the beach. The Pinery Park is the key to success for residents in this region. Pick up an affordable seasons pass for your vehicle for access to fantastic beaches 5 minutes from your front door! Design & contract the house yourself or hire any builder - no requirements or restrictions or any obligation to build by a certain date! Add this gorgeous lot to your investment portfolio, or, just plan a future build. Septic required but gas/electric/municipal water/high-speed Internet are all ready to go at the property line & mail is delivered to the subdivision about 300 ft from your lot line. 2 other lots available as per photos. (id:51300)
Royal LePage Triland Realty
88 Huron Heights Drive
Ashfield-Colborne-Wawanosh, Ontario
Welcome to the most incredible upscale adult living community in the area! This immaculate “Lakeside with Sunroom” model features 1455 sq ft of living space and is located just north of Goderich in the very popular “Bluffs at Huron” development. Curb appeal is fantastic with the new concrete driveway and sidewalk running along the north side of the home, leading all the way to the back and an oversized ground level 15' X 20' concrete patio! There's even a natural gas supply line for a BBQ! As you walk up to the home and the covered front porch you will be impressed with the warm, welcoming feeling. Once inside, you will be delighted with the spacious open concept, numerous upgrades and neutral colours. The kitchen features and abundance of cabinets with crown moulding, center island and upgraded appliances including a gas range. The living room has a cozy gas fireplace and the sunroom has patio doors leading to the rear patio. There’s also a spacious primary bedroom with walk-in closet and 3pc ensuite bath, second bedroom at the other end of the home along with an adjacent 4pc bathroom and laundry room. Additional features include California shutters throughout, 2 car attached garage and full crawl space for storage. This beautiful home is located a short walk from the lake and rec center where you’ll find an indoor pool, sauna, gym, reception hall, library and numerous other entertainment rooms! For those looking for more action, there are several golf courses and walking trails nearby. There’s also shopping and restaurants located just up the road in the “Prettiest town of Canada!” Call your REALTOR® today for a private viewing. (id:51300)
Pebble Creek Real Estate Inc.
105 Maple Street
Walkerton, Ontario
Check out this just like new construction on this open concept, 3 bedroom apartment located within walking distance to downtown and shopping. Cathedral ceilings in the dining room and living room adds a wonderful feature. The kitchen features all new appliances and an island for extra counter space. Patio doors lead to the back deck and backyard. With 3 bedrooms all featuring spacious closets, a 4 piece bathroom and in suite laundry makes this apartment very functional. 2 parking spaces are for this unit in tandem style. Grass cutting is taken care of by the landlords and tenant will take care of snow removal. (id:51300)
Royal LePage Exchange Realty Co. Brokerage (Kin)
250 Main Street S
Mount Forest, Ontario
Rare opportunity to purchase vacant commercial property on Main Street. Drawings for a proposed combined multi residential and commercial building have been approved by the municipality. An approved site plan agreement is in place. (id:51300)
Coldwell Banker Win Realty Brokerage
Lot 31 9 County Road
Melancthon, Ontario
9.78 Acre Piece Of Vacant Land With Mixed Bush And Open Meadows Making For Wonderful Privacy In A Quiet Area On A Paved Road. **** EXTRAS **** Currently Under Conservation Land Tax Incentive Program. Zoning Is Agricultural With Exception For Possible Single Family Dwelling (Contingent On NVCA Approval). Easy Commute To Shelburne, Collingwood Or Dundalk. (id:51300)
Royal LePage Rcr Realty
4 - 0 Grey Road
West Grey, Ontario
9 Acres of Vacant Land Consisting Of Potentially 24 - 30 Detached Building Lots - Buyer Is Responsible To Verify Property Potential.- South Parcel #1 Consists Of 3.62 Acres 429.08 ft x 368.65 ft - PIN 372220207LEGAL DISCRIPTION - LT 101-104, 113-116 PL 508 DURHAM; WEST GRAY- Middle Parcel #2 Consists Of 3 Acres 429.08 ft x 305.44 ft. - PIN 372220209LEGAL DISCRIPTION - PARKLT 6 PL 508 DURHAM; WEST GRAY- North Parcel #3 Consists Of 2.65 Acres 428.95 ft x 270.28 ft - PIN 372220208LEGAL DISCRIPTION - PARKLT 3 PL 508 DURHAM; WEST GRAY - Water & Sewer Lines are Slated to be Installed in 2-3 years - Buy Now And Profit Later - Buyer To Perform Their Own Due Diligence - (id:51300)
RE/MAX Realty Specialists Inc.
Lot 31 9 County Road
Melancthon, Ontario
9.78 Acre Piece Of Vacant Land With Mixed Bush And Open Meadows Making For Wonderful Privacy In A Quiet Area On A Paved Road. Currently Under Conservation Land Tax Incentive Program. Zoning Is Agricultural With Exception For Possible Single Family Dwelling (Contingent On NVCA Approval). Easy Commute To Shelburne, Collingwood Or Dundalk. (id:51300)
Royal LePage Rcr Realty
Lot 9 Nelson Street
Mitchell, Ontario
Large 4 bedroom 2,000 square foot two storey with builder upgrade incentives!!! One of Mitchell's newest subdivisions on the South West end of Town. Feeney Design Build is offering a 2,000 square foot two story home for sale featuring an open kitchen and living room plan with a large foyer and laundry on the main floor. There are 4 bedrooms including a large primary bedroom with ensuite and walk-in closet. This plan has an option loft area as well. Call today to complete your selections or pick from a variety of bungalows, two-storeys and raised bungalow plans! Feeney Design Build prides itself on top-quality builds and upfront pricing! You will get a top quality product from a top quality builder. (id:51300)
Sutton Group - First Choice Realty Ltd. (Stfd) Brokerage
164 Courthouse Square
Goderich, Ontario
This is your chance to own a prime building on Courthouse Square. This retail/residential building is fully tenanted with two residential tenants and one long-term commercial tenant. Main level features front facing store with over 1500 square footage. Second level apartment overlooks the Courthouse as well as out the back of the building. It has a very large primary bedroom with ensuite, private back deck, den, large kitchen and dining area, plus bright living room. Third level retreat has one bedroom and private deck at the rear. This unit also has large dining area, plus living room overlooking the square with charming built-ins. Both residential units have in suite laundry, plus central air. Two residential parking spots are accessed from the alley. Fully tenanted with excellent returns. This building was renovated extensively in 1992. (id:51300)
Pebble Creek Real Estate Inc.
217 Elgin Street
Palmerston, Ontario
Picture yourself in this brand new 2 bedroom 2 bath semi-detached home located on a cul-de-sac close to downtown shopping and many other amenities of the thriving town of Palmerston. Some of the features of this home are a 4 pc ensuite washroom, walk in closet from the principal bedroom, main floor laundry, fully insulated and finished garage and sodded front yard. You will enjoy relaxing on the covered front porch or the large covered deck at the rear overlooking the large rear yard. This is another quality JEMA home built by this Tarion registered builder. Late fall 2024 occupancy. (id:51300)
Coldwell Banker Win Realty Brokerage
343 David Winkler Parkway
Neustadt, Ontario
This property has great visibility and is on a very busy road. The building is 48'x50' and sits on a corner lot in the Village on Neustadt. The property was being ran as an automotive repair shop and still could be, the area is in need of place to get their vehicles repaired. With the C-2 zoning it could be used for an assortment of uses. (id:51300)
Royal LePage Rcr Realty
30 Silver Creek Road
Seaforth, Ontario
(MOVE IN BONUS: 6 PIECE STAINLESS STEEL APPLIANCE PACKAGE INCLUDED) READY FOR OCCUPANCY! Discover the perfect blend of practical design and modern living at Silver Creek Estates. This exceptional 38 unit development offers spacious homes with 1,235 square feet of living space, catering to homeowners of every age. This 2 bdrm, 2 bath home features an open concept main floor with custom designed kitchen with an island with quartz countertops. The primary bedroom with an oversized ensuite bath and walk-in closet, main floor laundry, and not shortage of closet space. Embrace relaxation on your covered front porch or rear patio. The lower level features an unfinished basement with a roughed-in bath, allowing you the opportunity to tailor the space to your unique preferences. Situated in a great neighborhood, This development offers a prime location conveniently located near the hospital and the downtown core. Experience the ease of maintenance-free living with lawn maintenance included in the monthly fee. (id:51300)
Royal LePage Heartland Realty (Seaforth) Brokerage
178 Thames Road W
Exeter, Ontario
Looking for that parcel of Developmental land in the Town of Exeter? This 34 acre parcel of land is located at the northeast corner of the thriving town of Exeter Ontario. The parcel is zoned developmental and designated for industrial use which offers lots of opportunity for both Light and General Industrial Use. Municipal services available at the lot line. Access off of both Francis and Walper Streets. One of the last remaining parcels in the town of Exeter designated for both Industrial use. Contact today for further details.. (id:51300)
Coldwell Banker Dawnflight Realty (Exeter) Brokerage
178 Thames Road W
South Huron, Ontario
Looking for that parcel of Developmental land in the Town of Exeter? This 34 acre parcel of land is located at the northeast corner of the thriving town of Exeter Ontario. The parcel is zoned developmental and designated for industrial use which offers lots of opportunity for both Light and General Industrial Use. Municipal services available at the lot line. Access off of both Francis and Walper Streets. One of the last remaining parcels in the town of Exeter designated for both Industrial use. Contact today for further details. (id:51300)
Coldwell Banker Dawnflight Realty Brokerage
242 Queen Street S
Paisley, Ontario
A nice home to consider, well appointed at the south end of the Village of Paisley, on the main street (Queen Street). The house has been nicely brought up to date over the last 10 years, with new shingles in 2016, new windows, insulation and a basement overhaul to keep it dry. Extensive concrete work has been done recently which protects the home from water, and allows a couple of super patio spots and good parking. Driveway is shared with the neighbours next door, and winter plowing is also shared. Past uses of this home include rental income, and even Commercial Office space. Home is larger inside, than it looks and has an added advantage of two main floor bedrooms, and a main floor laundry/mud room right at the back entry, flanked by the bathroom. 2nd floor Sitting Room is open, but could be divided to include another smaller room, if desired. Newer 200 amp breaker panel is located in the kitchen. Back and side concrete patio spots add dimension to this narrow, but very deep lot. Back yard is partially fenced, with two sturdy storage sheds, one fairly new. Natural Gas and Fiber Optics newly being installed at the curb! Plenty of room for the fire pit, and dogs, or children! Turn key living where the Saugeen and Teeswater Rivers meet. (id:51300)
Coldwell Banker Peter Benninger Realty
2 Joanne Crescent
Minto, Ontario
For more information, please click the Brochure button below. Unique One of a Kind Spacious Bungalow in Prestigious Minto Pines Estates. This Large Bright Open Concept Home is Tastefully Decorated with Many Up-Grades and Amenities. 3 Bedroom, 3 Bathrooms. Main Floor Features Two Bedrooms, Two Bathrooms, Laundry/Mudroom, Walk-in Pantry, Large Eat-In Kitchen with Stove Top Island and Built-In Appliances. Open Concept Living Room with Built-In Fireplace, Bright Spacious Dining Room. 2 Wall Mounted TV's. Lower Level Features-In Floor Heating, High Efficiency Furnace, On Demand Water Heater, Extraordinary Jacuzzi Tub Room! 3 Piece Bathroom with Corner Shower, Spacious 3rd Bedroom, Furnished Games Room with Pool Table, Theatre Room with 75 inch Wall Mounted TV. Over Sized Fully Insulated Finished Garage, Built-In Back-Up Home Generator, Large 2 Section Shop with In-Floor Heating and Wood Stove, Low Maintenance Fully Landscaped Mature Yard with Privacy Hedges, Enclosed Gazebo, Grill Zebo and BBQ with Central Gas Hook-Up. Walkways Include - Interlock, Flagstone, Slab and Wood. Three Stone Patios, Large Crushed Stone Fire Pit Area, Full Length Decks Front and Back with Front Screen Enclosed, Raised Box Vegetable Garden. Paved Extra Wide Driveway - Approximately 180 Ft. Long with Four Lamp Post. Country Living in a Small Subdivision Offers- Fibre Optic Internet, Year Round Sports and Activities. Minutes from Golf Course and Snow Mobile Trails! (id:51300)
Easy List Realty
Lorne Avenue
Hensall, Ontario
Discover the ideal canvas for your dream home in one of Hensall's mature neighborhoods on a 74'x86' residential lot with R2 zoning. This prime piece of real estate offers a unique opportunity to build your custom residence in a well-established community. Embrace the charm of Hensall and design your perfect living space amidst the tranquility of mature trees and a welcoming atmosphere. Municipal water and sewer along with natural gas and hydro are at the road, ready to go. Call your REALTOR® to the potential of this property! (id:51300)
RE/MAX A-B Realty Ltd (St. Marys) Brokerage
16743 Ebenezer Drive
London, Ontario
An established and well-known Southwestern Ontario Automotive Salvage Yard on around 50 acres (+-). This very profitable Business, ready for a new owner. All licenses are current and in effect: Suitable for Salvage Yard, Wrecking Yard, Used Car Sales, E-Track, UCDA and OMVIC. Vendor take back mortgage is available if needed. Property features four (4) buildings on site: Building-1: Office / Reception Area & Parts. Building 2: Repair Shop w/ 2 x Drive-in doors. Includes 2 x Hoists. Building-3: Parts Storage with 2 x Drive in Doors. Building-4: Residential Dwelling. Not kept up to date. Needs a lot of repair Unoccupied for the past ten (10) years. The Land and Buildings are being Sold in “AS is / Where Is†condition. Please Do Not Go Direct. Do Not Disturb Employees & Customers. **** EXTRAS **** The Land and Buildings are being Sold in “AS is / Where Is†condition. All information advertised was put forth by the owner of the property. Please Do Not Go Direct. Do Not Disturb Employees or their Customers. (id:51300)
Homelife Galaxy Real Estate Ltd.
9936 Eric Street
Lambton Shores, Ontario
9936 ERIC ST: 1 of 3 AVAILABLE OVERSIZED BUILDING LOTS JUST SOUTH OF GRAND BEND IN THE PORT FRANKS REGION | REMARKABLY QUIET CUL DE SAC | CLOSE TO RIVER & BEACHES - This .89 acre lot tucked away in a secret spot could be the location of your new dream home! Looking to build in the Grand Bend/Port Franks area on a large parcel that is truly ready to go (pre-cleared & graded - saves $15K), but getting tired of the lack of options? This fully serviced lot provides a rolling landscape in a small & quiet enclave & this is the largest lot available coming in at just shy of an acre! The location is so tucked away & secluded, most residents local to the region are not even aware of its existence. To indicate that its quiet is probably an understatement. The only traffic Eric Street ever sees are the few neighbors who live there, & now YOU, as you really do need to come & visit this beautiful piece of vacant land! Just minutes to restaurants & boat dockage in Port Franks, everything else you need in Grand Bend, & an even shorter drive to a plethora of fantastic Pinery Park beaches w/ minimal crowds, this is a special location. You'll get to experience the benefits of being out in the country in a more rural environment (peace, quiet, serenity, lack of traffic, expansive lot / 2.5 X THE SIZE OF NEIGHBORHING LOTS) but w/o having to be a 1/2 hour drive to the beach. The Pinery Park is the key to success for residents in this region. Pick up an affordable seasons pass for your vehicle for access to fantastic beaches 5 minutes from your front door! Design & contract the house yourself or hire any builder - no requirements or restrictions or any obligation to build by a certain date! Add this gorgeous lot to your investment portfolio, or, just plan a future build. Septic required but gas/electric/municipal water/high-speed Internet are all ready to go at the property line & mail is delivered to the subdivision about 100 ft from your lot line. 2 other lots available as per photos. (id:51300)
Royal LePage Triland Realty
21 Orchard Drive
Stratford, Ontario
Welcome to Countryside Estates! Teahen Construction is offering five distinctive lots, each showcasing the epitome of countryside living. Nestled within this tranquil community you'll discover an exquisite 1630 sq. ft. masterpiece which has been thoughtfully designed to bring you delight from the moment you step inside. The heart of the home displays a beautifully appointed kitchen featuring stone countertops, butler's servery, and large pantry which provide both functionality and style. An open concept dining room and living room, complete with a cozy gas fireplace, create the perfect ambiance for gatherings and relaxation. The primary suite is a sanctuary of luxury, boasting a beautiful en-suite bathroom and a walk-in closet that fulfills all of your storage needs. Step outside to a spacious covered rear deck, where you can savor the countryside views and enjoy the serenity of your surroundings. Additional features include an attached two-car garage, mudroom / laundry entrance, as well as a covered front porch. The brick and stone exterior not only enhances the property's curb appeal but also promises the timeless beauty and quality delivered by Teahen Homes. Don't miss your chance to experience the Countryside Estates lifestyle. (id:51300)
RE/MAX A-B Realty Ltd (St. Marys) Brokerage
Lot 32 Pt 2 Church Street
Paisley, Ontario
This building lot is not like the others! Consider your favourite house plan on this sloping corner location, that would allow spectacular views of the Willow Creek water shed. Wraparound deck, walkout basement, some natural landscaping and other possibilities would allow your imagination plenty of building options. Fully fenced with a driveway in place, this property is ready for your happy-ever-after! As you proceed with your plans, Hydro One will provide a power estimate when the foundation is in. Natural Gas (Epcor) is at the road, as well as Municipal services. Water/Sewer (at the street) hookup charges will apply, and subsequent billing is separate from property taxes. Saugeen Valley Conservation Authority has approved a building site, but will need to meet to consider the type and location of the home proposed to ensure your satisfactory results. Property taxes and MPAC Assessed Value have not been ascertained yet. Property has been meticulously cared for. This lot is 2 blocks from the local grocery store and the downtown core of the Village of Paisley, where the Saugeen and Teeswater Rivers meet. Quality of life has been a strong point for Paisley, offering everything from a school and local health unit, to shops, restaurants, garages, salons, gift and antique stores and much more. Make this the place you call home. (id:51300)
Coldwell Banker Peter Benninger Realty
154 Downie Street
Stratford, Ontario
Downtown core professional office space featuring several private offices, board room or bullpen area, kitchenette and accessible washrooms on single level available for lease. Close proximity to free parking at Cooper lot and two on site exclusive parking spaces included. Easy access to City Hall, Court Houses, Post Office, Shopping and Restaurants. Other potential commercial uses will be considered. Contact your trusted REALTOR® for further details. (id:51300)
Sutton Group - First Choice Realty Ltd. (Stfd) Brokerage
119 Glass Street
St. Marys, Ontario
Build your dream home with Teahen Homes! With only 2 lots left you can customize your desired floor plan to fit either lot or we are proposing a 1550 sq ft bungalow exhibiting a brick and stone exterior, with a covered front porch. This floor plan displays a well laid out main floor featuring a spacious kitchen, with island, main floor laundry, and spacious living room dining room, ensuring both functionality and comfort. The primary bedroom boasts his and hers closets, providing ample storage, and a beautiful 4 piece ensuite bathroom. Picture yourself enjoying peaceful evenings on the rear covered deck, which seamlessly blends the indoor and outdoor living spaces. As an added bonus, the basement will be partially finished with a rec room, additional bedroom, and a well-appointed 3 piece bathroom. Elevate your lifestyle with this exceptional custom Teahen Home. TO BE BUILT. (id:51300)
RE/MAX A-B Realty Ltd (St. Marys) Brokerage
137 George Street W
Durham, Ontario
Professional Office Building, known as the Bridgeview Centre, located in the rapidly growing municipality of West Grey, in Durham's downtown area with over 9,000 sq/ft of available space. Surrounded by a public wading pool and public park, and next to the police station, fire department and the original Town Hall, it is located on the Saugeen River steps from the main street. This well-maintained location would be ideal for small to mid-sizes retail or an array of professional uses from medical and dental to engineering or daycare. This is a three level structure with all three levels accessible from street level, with the lower level also accessible from the the park and pool area via deeded access making it ideal for deliveries or lower level business activity. There is ample parking available via deeded spaces or public spaces. For investment or sole-use, the property is a great choice in an growing community, with limited, ready-to-use options, primed for new ideas and businesses. This building is wheelchair accessible on all three levels. (id:51300)
Royal LePage Rcr Realty
74 Church Street
Stratford, Ontario
This NEWLY REDEVELOPED sophisticated three-level multi-residential building is situated at the corner of Church and St. Patrick Street, a prime downtown Stratford location boasting 11 private parking spots. This property is just steps away from downtown restaurants, shops, parks, and theaters. Presently, the building comprises three bright, spacious and well-designed two-bedroom, two-bathroom units with sizes ranging from 1,386 to 1,555 square feet. All units have separate HVAC and in-suite laundry. All units feature upgraded finishes, including quartz countertops and stainless steel appliances. The property is turnkey and ready for new homeowners. Level one features a cozy courtyard-like patio off the main living room, while units two and three have spacious patios providing access to generous balconies that overlook downtown. Additionally, this property is well-suited for condominium conversion and offers the potential for an enhanced investment return with a municipal approval process under review for 4 more units to be built on the same property to maximize the property's zoning potential. Call to schedule a private viewing of this amazing residential solution in the heart of Stratford. (id:51300)
Royal LePage Hiller Realty Brokerage
174687 Grey Road 30 Road
Grey Highlands, Ontario
A wonderful opportunity to own this 1 acre property with a 3 bedroom, 2 bath home that's nestled on the hillside & less than 1 km from the BVSC. This property is highlighted & adorned with a beautiful waterfall running down the escarpment where its therapeutic sound is heard all year round. The wonder of nature is captured from every window. The home features hardwood floors on the main floor with a big, bright dining room & walkout to private deck, kitchen with island, a living room where views & lights of the slopes are seen, plus 3 bedrooms & a 4 pc bath. Lower level is a walkout to front yard & driveway & offers a nice sized family room with fireplace, a big bright office, a 2 pc bath, a workshop & lots of storage. The lower level has been completely spray foamed, the propane furnace was new in 2015 & has a newer 200 amp breaker panel plus a generator panel has been wired in. A lovely 4 season home located perfectly for the outdoor enthusiasts where so many recreational attractions **** EXTRAS **** like skiing, Eugenia Lake, Eugenia Falls, Beaver River and the Bruce Trail are all close by. The value of this home is not just in its walls and location, but in the possibilities it offers the next lucky owner. (id:51300)
Royal LePage Rcr Realty
174687 Grey Road 30
Grey Highlands, Ontario
A wonderful opportunity to own this one acre property with a 3 bedroom, 2 bath home that's nestled on the hillside and less than 1 km from the BVSC. This property is highlighted and adorned with a beautiful waterfall running down the escarpment where its therapeutic sound is heard all year round. The wonder of nature is captured from every window. The home features hardwood floors on the main floor with a big, bright dining room and walkout to private deck, kitchen with island, a living room where views and lights of the slopes are seen, plus 3 bedrooms and a 4 pc bath. Lower level is a walkout to front yard and driveway and offers a nice sized family room with fireplace, a big bright office, a 2 pc bath, a workshop and lots of storage. The lower level has been completely spray foamed, the propane furnace was new in 2015 and has a newer 200 amp breaker panel plus a generator panel has been wired in. A lovely 4 season home located perfectly for the outdoor enthusiasts where so many recreational attractions like skiing, Eugenia Lake, Eugenia Falls, Beaver River and the Bruce Trail are all closeby. The value of this home is not just in its walls and location, but in the possibilities it offers the next lucky owner. (id:51300)
Royal LePage Rcr Realty
342 Erie Street Unit# 202
Stratford, Ontario
Excellent lease opportunity in one of Stratford's most well known professional buildings. This second floor suite features 1162 sq. ft of prime medical / office space with high visibility, and plenty of parking! The building offers well kept common spaces, an elevator and a diverse mix of professional tenants. Various units with different floorpans and square footages are available, both on the first floor and second floor. Call today for more information. (id:51300)
RE/MAX A-B Realty Ltd (Stfd) Brokerage
25 Deer Ridge Lane
Bayfield, Ontario
Located near the Shores of Lake Huron in the village of Bayfield in Ontario's latest up and coming Wine region , a 11.5 acre Vineyard with 6.5 acres of established grape vines and 5 acres of wood lot . With terrain and micro climate well suited to Viticulture realize your dream to be a Vigneron and become part of the culture and lifestyle. Zoning and building permits in place for a 3600 square foot structure (Complete architects plans available) that includes a tasting room, events space, barrel room, and processing area. (id:51300)
K.j. Talbot Realty Inc Brokerage
25 Deer Ridge Lane
Bayfield, Ontario
Located near the Shores of Lake Huron in the village of Bayfield in Ontario's latest up and coming Wine region , a 11.5 acre Vineyard with 6.5 acres of established grape vines and 5 acres of wood lot . With terrain and micro climate well suited to Viticulture realize your dream to be a Vigneron and become part of the culture and lifestyle. Zoning and building permits in place for a 3600 square foot structure (Complete architects plans available) that includes a tasting room, events space, barrel room, and processing area. See attachments for a list of additional equipment. (id:51300)
K.j. Talbot Realty Inc Brokerage
119 Rowe Avenue
Exeter, Ontario
Almost Complete! $10,000 discount off list price for Accepted Offer prior to November 15th, 2024!! Pinnacle Quality Homes is proud to present the HUDSON bungalow/townhouse plan in South Pointe subdivision in Exeter. All units are Energy Star rated; Contemporary architectural exterior designs. This 1134 sq ft bungalow plan offers 2 beds/2 baths, including large master ensuite & walk-in closet. Sprawling open concept design for Kitchen/dining/living rooms. 9' ceilings on main floor. High quality kitchen and bathroom vanities with quartz countertops; your choice of finishes from our selections (depending on stage of construction). 2 stage high-eff gas furnace, c/air and HRV included. LED lights; high quality vinyl plank floors in principle rooms. Central Vac roughed-in. Fully insulated/drywalled/primed single car garage w/opener; concrete front and rear covered porch (with BBQ quick connect). Photo is for reference only. (id:51300)
Sutton Group - First Choice Realty Ltd. (Stfd) Brokerage
Royal LePage Heartland Realty (Exeter) Brokerage
Pt Lot 88 Highway 10
West Grey, Ontario
Welcome to this beautiful 10 acre piece of property just north of Markdale. Approximately 672' of frontage on Hwy 10 and backs onto 77 km of the Grey County Rail Trail running from Owen Sound to Dundalk. A wonderful place to call your country retreat perfect for relaxing and unwinding. Thick cedar bush where trails could be easily made for skiing, hiking, snowshoeing all on your own property. ATV or snowmobile out your back yard where the property boundary borders the rail trail. There is no Fire # but there is a driveway at the north end of the property. Two old storage sheds just inside the gated driveway will remain and are 'as is' 'where is'. Seller is in process of re-zoning changes. Buyer is welcome to contact Saugeen Valley Conservation Authority for questions that will support the possibility of building permissions or ideas. A lovely piece of property you'll fall in love with! (id:51300)
Royal LePage Rcr Realty
88 Pt Lot Highway 10
West Grey, Ontario
Welcome to this beautiful 10 acre piece of property just north of Markdale. Approximately 672' of frontage on Hwy 10 and backs onto 77 km of the Grey County Rail Trail running from Owen Sound to Dundalk. A wonderful place to call your country retreat perfect for relaxing and unwinding. Thick cedar bush where trails could be easily made for skiing, hiking, snowshoeing all on your own property. ATV or snowmobile out your back yard where the property boundary borders the rail trail. There is no Fire # but there is a driveway at the north end of the property. Two old storage sheds just inside the gated driveway will remain and are 'as is' 'where is'. The property is zoned Natural Environment. Buyer should verify any re-zoning changes or questions with Saugeen Valley Conservation Authority that will support the possiblity of building permissions or ideas. A lovely piece of property you'll fall in love with! (id:51300)
Royal LePage Rcr Realty
308 - 228 Mcconnell Street
South Huron, Ontario
Welcome to the West Market Lofts in Exeter, Ontario! This stunning suite offers an incredible living experience with a plethora of AMENITIES and unbeatable INCENTIVES. You'll find yourself just moments away from shopping, restaurants, parks, trails, only a short drive to the stunning Grand Bend beach, and ~30 minutes to the vibrant city of London. Step inside this modern suite and you will be greeted with a spacious floor plan, floor to ceiling windows, and 9' ceilings throughout. The kitchen features top-of-the-line appliances, ample storage space, and sleek granite countertops. This suite boasts 2 well-sized bedrooms, 1 full washroom, as well as in-suite laundry facilities. The building offers controlled entry and shared amenities for residents to enjoy! Take advantage of the rooftop terrace, an indoor amenity space, and fitness room. Residents can also enjoy the convenience of underground parking that ensures your vehicle stays safe and protected. (id:51300)
Century 21 First Canadian Corp
318 - 228 Mcconnell Street
South Huron, Ontario
ACCESSIBLE UNIT! Welcome to the West Market Lofts in Exeter, Ontario! This stunning suite offers an incredible living experience with a plethora of AMENITIES and unbeatable INCENTIVES. You'll find yourself just moments away from shopping, restaurants, parks, trails, only a short drive to the stunning Grand Bend beach, and ~30 minutes to the vibrant city of London. Step inside this modern suite and you will be greeted with a spacious floor plan, floor to ceiling windows, and 9' ceilings throughout. The kitchen features top-of-the-line appliances, ample storage space, and sleek granite countertops. This suite boasts 2 well-sized bedrooms, 2 full washrooms, as well as in-suite laundry facilities. The building offers controlled entry and shared amenities for residents to enjoy! Take advantage of the rooftop terrace, an indoor amenity space, and fitness room. Residents can also enjoy the convenience of underground parking that ensures your vehicle stays safe and protected. (id:51300)
Century 21 First Canadian Corp
41 Main Street S
Bayfield, Ontario
Rare Offering in Bayfield: This Georgian Style Mansion, was designed, built and named 'Orlagh' in 1868 by Irish immigrant, Dr. Ninian M. Woods, a Physician and Reeve of Stanley Township and Bayfield. At approx. 4,500+ sq ft, this exquisite home features an elegant staircase, generous upper floor center hall with arched dormer windows, wonderful ceiling moldings and original high baseboards and deep wood trim. Handsome front entrance with a full-width covered porch. Set on a 184 ft x 238 ft lot (1 acre), with the front access of Main St S, and the rear access off Fry Street. The original home includes 5 Bedrooms (includes Attic), stunning living room and separate dining room, eat-in kitchen, office, two gas fireplaces, and pine floors. Walk-up attic, with 2pc bath, room for 2 bunks and double bed. The main floor, (vaulted-ceiling) family room addition has a walk-out to side and rear yard decking (with retractable awnings), pool and tennis court. The beautifully landscaped and private grounds include front (brick and curbed) circular drive, separate patio areas, plus two charming, winterized Bunkie. Attached double-car garage. The existing owners installed Solar Panels, which produce approx. $5K a year income, contract with Hydro One. Please see the attached, extensive List of Upgrades by the owners from 1998 to the 2023. Truly a ‘one of a kind’ home in Bayfield! (id:51300)
Home And Company Real Estate Corp Brokerage
160 Huron Street
Clinton, Ontario
Are you looking to lease office space for your business in Clinton? Now offering 4 Lower level offices in total for lease with option to lease one or all the space. Room sizes are as follows; Room 1: 14'1 x 11; Room 2: 14'1 x 10'1; Room 3: 11'8 x 10'3; Room 4: 11'9 x 11. Shared kitchen and entrance with established Health Care Office. Ideally suited for healthcare or business professionals. (id:51300)
Coldwell Banker All Points-Fcr
49 William Street N
Clinton, Ontario
A rare find and a true classic 2.5 storey, 3 bedroom with 2527 square foot home. This century home has been well maintained over the years. The front entrance has a welcome home feel all over it. The great foyer with the central hall plan has one of the most amazing craftsmanship winding staircases you can find. The large living room has this setting for great entertaining, along with custom built bookshelves, with natural wood flooring which enhances the charm throughout the home. The spacious dining room offers a large seating area for family gatherings or weekend guests. The central island in the kitchen is surrounded by lots of custom cabinetry plus pantry closet and amazing large windows overlooking the treed backyard plus patio doors. Great view to overlook and entertain while cooking. The Bonus room is so quiet and peaceful which leads out to large deck area. There is a 3 piece bath on main level plus hidden laundry. The large landing on second level at top of stairs offers this quiet bright sitting area, just off the bedroom area plus 2 full bathrooms. The huge primary bedroom has these amazing windows to enjoy a peaceful rest time. There is an attic area, great for storage plus a full basement with a secondary kitchen area. This home has updated wiring, windows, furnace, A/C, generator and so much more updates. The front verandah offers great space for visiting or sit in the privacy of fenced area, just enjoying the beauty of backyard.. (id:51300)
Coldwell Banker Dawnflight Realty (Seaforth) Brokerage
19 Carriage Lane
Bayfield, Ontario
Prime builing lot in prestigious Carriage Lane !! Here's your opportunity to build your dream home surrounded amongst beautiful homes. Approximate 1/2 acre in size. 95' frontage allows you to use your imagination. Hydro, municipal water, natural gas, fibre internet available. Buyer to install septic system. Rural living but yet still inside the village limits. Close to golf, marina & beach. Subdivision is charming with interlock streets & old fashon street lights. Great opportunity for contractors to invest. Short walk to downtown. Act now on this opportunity! (id:51300)
RE/MAX Reliable Realty Inc.(Bay) Brokerage
201 W 201 Con 2 Swtsr Pt Lot 201 Pt Lot 202 Side Road
Proton Station, Ontario
Discover this expansive 9-acre parcel of vacant land, strategically situated in Southgate. Classified as Environmentally Protected, this property is a mere stone's throw from Dundalk and Proton Station. Here, you can relish the tranquility of the countryside while benefiting from an array of nearby amenities. Perfect for a place of worships congregation retreat, Within close proximity, you'll find a City Park, a refreshing swimming pool, a vibrant skate park, and a charming lawn bowling facility. The local community center, which hosts its Fall Fair, adds a touch of community vibrancy. Additionally, golf courses and horseback riding opportunities are just a short distance away, catering to diverse interests. This land is a haven for nature enthusiasts, offering abundant possibilities for biking and walking trails. The potential uses for this property are boundless, from Forestry or Conservation initiatives to public or Dog Park. It could even be transformed into an outdoor nature school, a snowmobiling haven, or a serene spot for Passive or Recreation camping. With a dash of creativity, it could also serve as a parking area for various purposes or any trailer on wheels can be used. This vacant land offers a canvas of possibilities, making it an ideal investment for those with a vision to enhance the local environment while providing opportunities for both nature lovers and the broader community. (id:51300)
Keller Williams Home Group Realty



