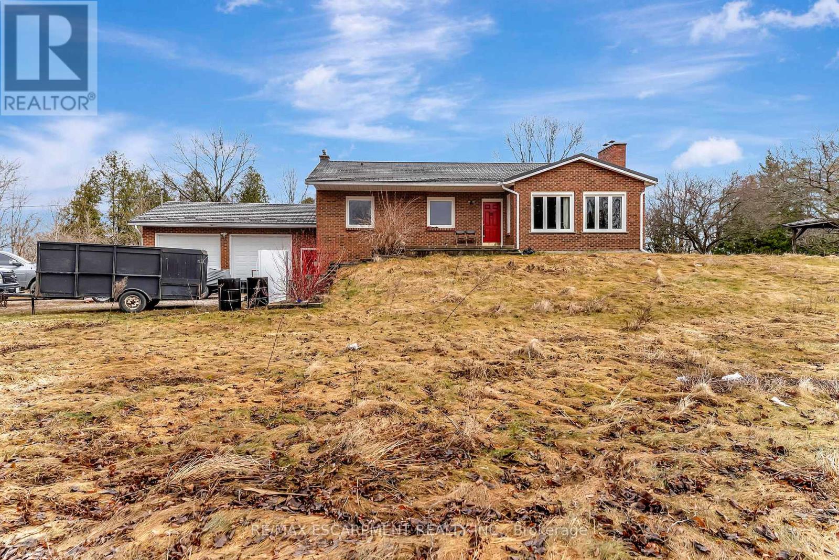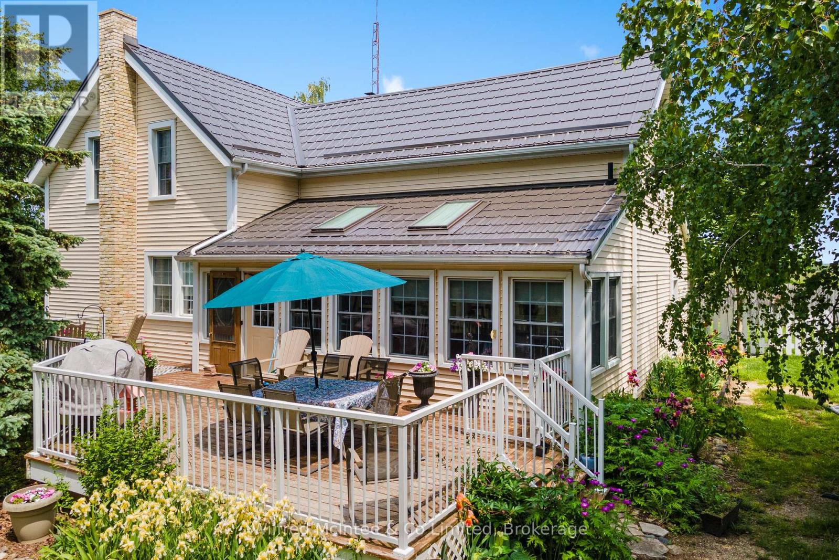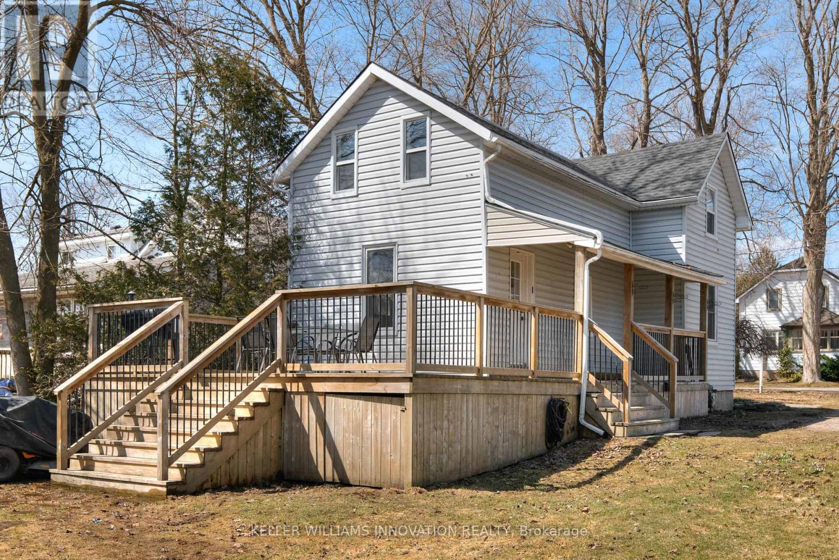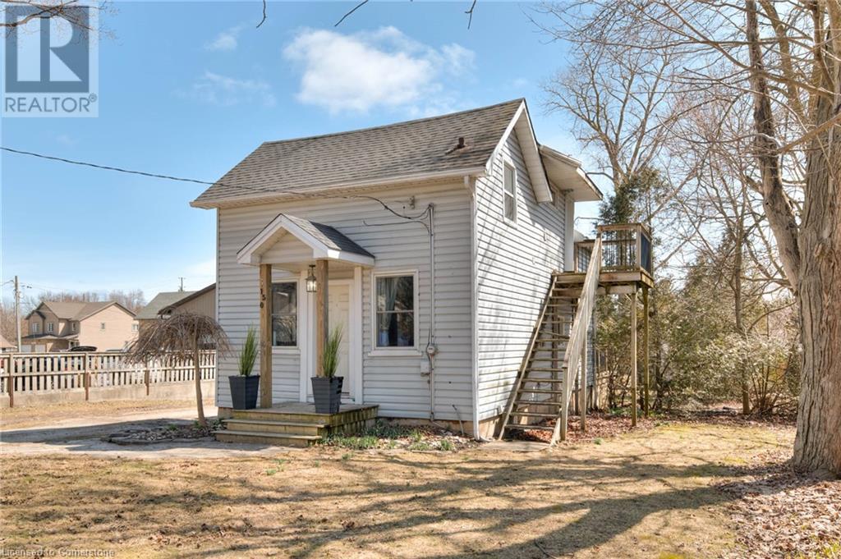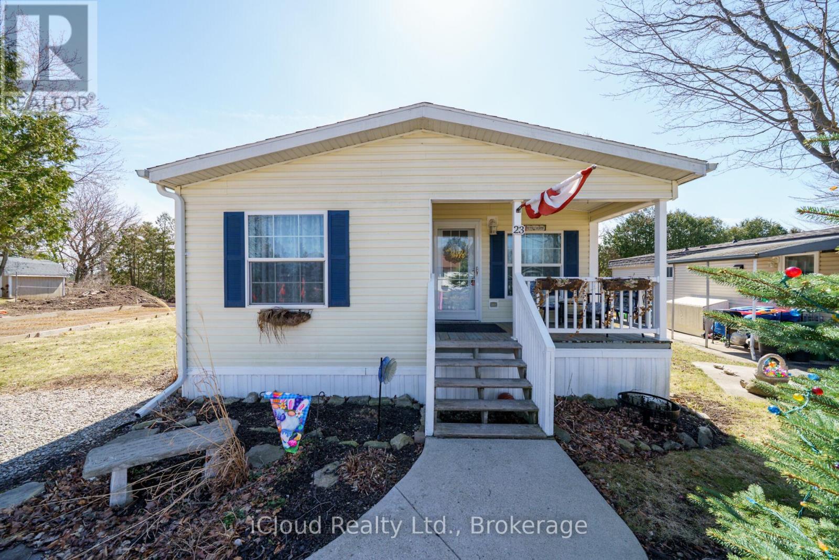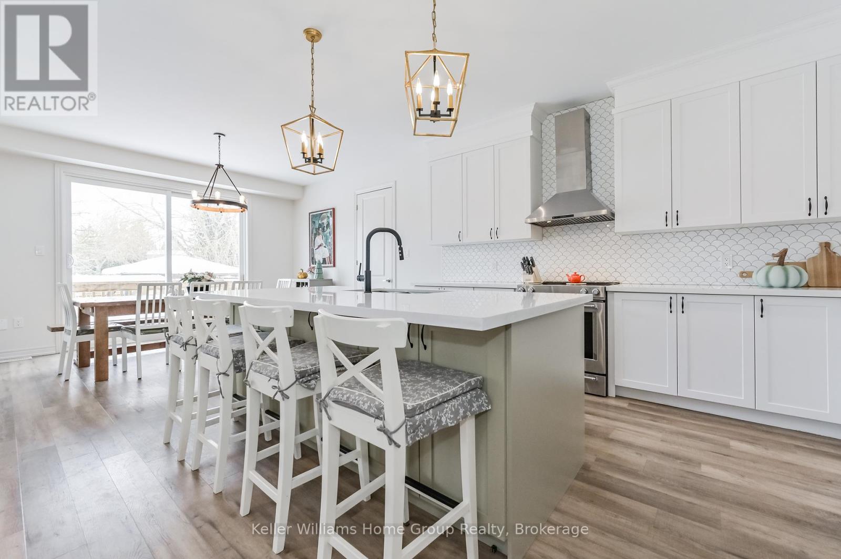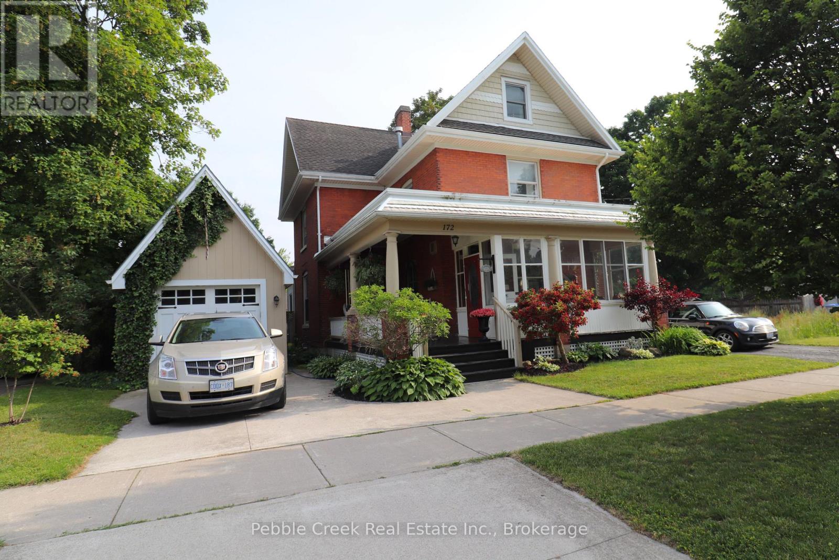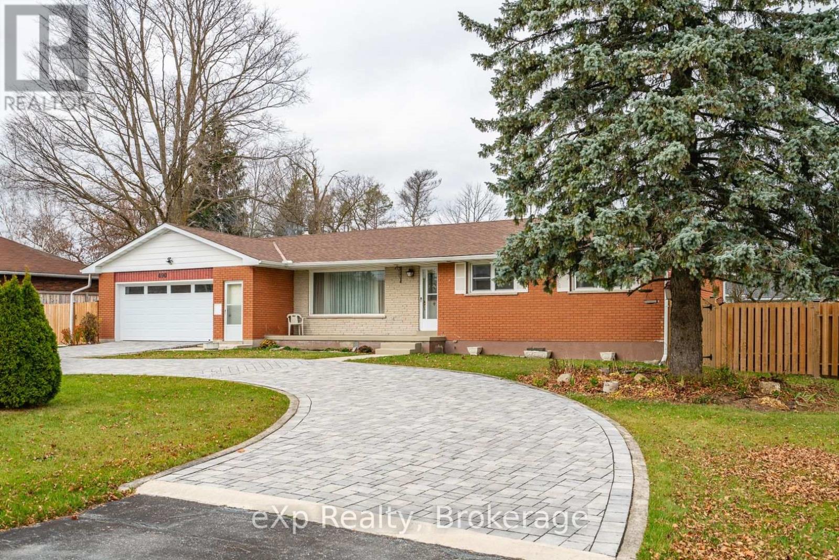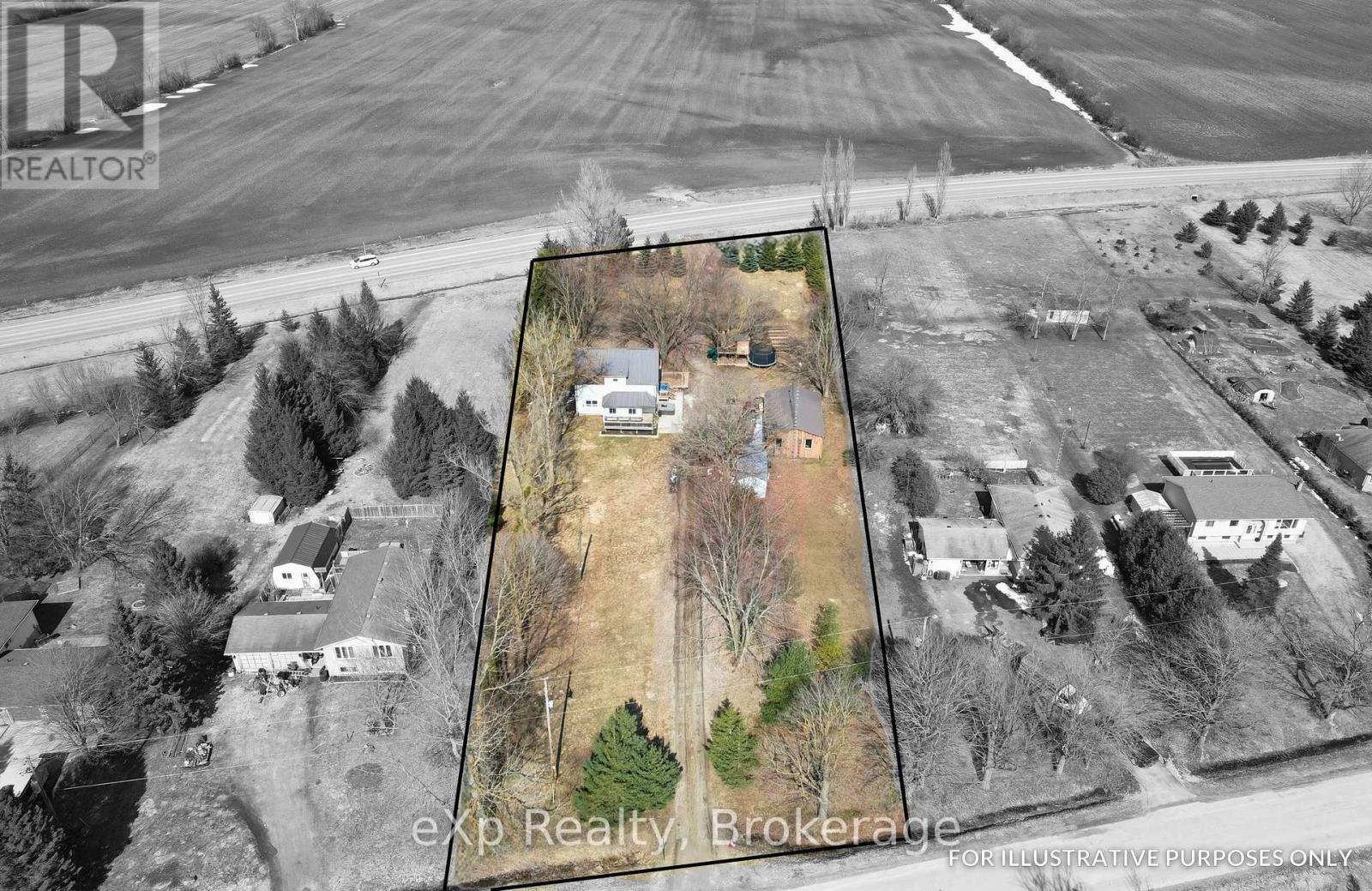Listings
2280 Highway 6
Hamilton, Ontario
This charming backsplit sits on a spacious 3.13-acre lot with two driveways and easy access to Hwy 401, ideal for commuters or anyone wanting a bit more space without losing convenience. The home features 3 bedrooms and 3 bathrooms, offering plenty of room for families or guests. The main living area has a vaulted ceiling with exposed wood beams and a wood-burning fireplace, giving it a warm and welcoming feel.The lower level has large windows that let in tons of natural light, plus a walkout to the backyard with beautiful forest views. Its a great space for a rec room, home office, or extra living area. The attached garage is oversized with 9-foot doors and inside entry, perfect for storing your vehicles, tools, or outdoor gear. Outside, youll find a gazebo for enjoying summer days. If you're looking for a home with privacy, space, and easy highway access, this home is for you. (id:51300)
RE/MAX Escarpment Realty Inc.
952 Bruce Road 23
Kincardine, Ontario
Discover a truly exceptional offering in Tiverton, Ontario. This sprawling 98-acre estate with 60 acres cleared, presents a blend of historical charm, modern luxury, and significant income potential. Ideal for farmers, equestrian enthusiasts, or those seeking a serene rural retreat, this property is a once-in-a-lifetime opportunity. At the heart of the property lies a meticulously renovated 2200qs.ft. century home, boasting 4 spacious bedrooms and a beautifully appointed custom kitchen with blue Cambria quartz countertops, and large island. Unwind in the clawfoot tub. Enjoy sun-drenched mornings in the inviting sunroom, and appreciate the practicality of a well-designed mudroom. This home seamlessly blends historical character with contemporary comforts. Every detail has been thoughtfully considered to create a warm and welcoming family home. Carefully designed to be an equestrian paradise, this property is a dream come true. A state-of-the-art 40'x120' horse barn features 12 generously sized stalls with swinging center partitions for easy clean out, 3 tie stalls, a convenient wash bay, and a well-equipped feed room & tack room. The paddocks provide ample space for your horses to roam and graze. Plus hay fields, and the remaining land is mature forests with trails. There is also the original bank barn, accompanied by an expansive concrete yard, offering additional storage and potential for further livestock. Additionally, a substantial 30'x60' 4-bay shop, complete with a mechanics pit and mezzanine storage, caters to a multitude of needs, whether for personal projects or professional endeavors. The coverall building at road is also part of this property for hay and equipment storage. This property offers not only a stunning lifestyle but also desirable income potential. A cell phone tower lease provides consistent, reliable long term revenue. All while located only minutes from Lake Huron, and Bruce Power. (id:51300)
Wilfred Mcintee & Co Limited
150 Havelock Avenue S
North Perth, Ontario
Discover the perfect blend of nature and comfort in this delightful 2-bedroom, 2-bathroom home in Listowel, ideally situated on a spacious third-acre lot with no backyard neighbours. Nestled among mature trees and newly planted maples and cedars, this property offers a peaceful retreat just steps from a scenic walking trail. Step inside to find a warm and inviting living/dining area, perfect for cozy movie nights or gathering around the table for game night. The thoughtfully designed kitchen boasts large windows, white cabinetry, a modern backsplash, and stainless steel appliances, all accented by elegant wainscoting. An updated 3-piece bathroom and laundry on the main level add to the home's convenience. Upstairs, you'll find two spacious bedrooms and an open office area with a private balcony offering a peaceful spot to start your day. The primary suite boasts contemporary tones, pot lights, and its own 4-piece ensuite for added convenience. Outside, enjoy an expansive deck ideal for entertaining, or gather around the flagstone fire pit on cooler evenings. The insulated 12x8 shed with hydro makes for a fantastic workshop, creative space, or additional storage. Garden enthusiasts will love the attached fenced garden, ready for planting. With recent updates including a new roof and furnace (2020), updated plumbing, electrical, windows, and freshly painted in 2025, this home offers peace of mind for many years to come. Whether you're a first-time buyer or an investor, 150 Havelock Ave S offers a wonderful opportunity to own a charming, well-maintained home in the heart of Listowel. Don't miss out on this fantastic findschedule your viewing today! (id:51300)
Keller Williams Innovation Realty
150 Havelock Avenue S
Listowel, Ontario
Discover the perfect blend of nature and comfort in this delightful 2-bedroom, 2-bathroom home, ideally situated on a spacious third-acre lot with no backyard neighbours. Nestled among mature trees and newly planted maples and cedars, this property offers a peaceful retreat just steps from a scenic walking trail. Step inside to find a warm and inviting living/dining area, perfect for cozy movie nights or gathering around the table for game night. The thoughtfully designed kitchen boasts large windows, white cabinetry, a modern backsplash, and stainless steel appliances, all accented by elegant wainscoting. An updated 3-piece bathroom and laundry on the main level add to the home's convenience. Upstairs, you'll find two spacious bedrooms and an open office area with a private balcony offering a peaceful spot to start your day. The primary suite boasts contemporary tones, pot lights, and its own 4-piece ensuite for added convenience. Outside, enjoy an expansive deck ideal for entertaining, or gather around the flagstone fire pit on cooler evenings. The insulated 12x8 shed with hydro makes for a fantastic workshop, creative space, or additional storage. Garden enthusiasts will love the attached fenced garden, ready for planting. With recent updates including a new roof and furnace (2020), updated plumbing, electrical, windows, and freshly painted in 2025, this home offers peace of mind for many years to come. Whether you're a first-time buyer or an investor, 150 Havelock Ave S offers a wonderful opportunity to own a charming, well-maintained home in the heart of Listowel. Don't miss out on this fantastic find—schedule your viewing today! (id:51300)
Keller Williams Innovation Realty
23 Macpherson Crescent
Hamilton, Ontario
Welcome to the exquisite Beverly Hills Estates within the vibrant Parkbridge community! This charming 2-bedroom bungalow at 23 Macpherson is surrounded by beautifully landscaped perennial gardens and features a welcoming covered front porch. Step inside to discover a spacious open-concept layout highlighted by soaring cathedral ceilings, creating an inviting atmosphere. The kitchen is a chef's dream, complete with a cozy breakfast nook, ample cabinetry, and generous countertop space. For even more functionality, a central island provides additional workspace while overlooking the sunlit living room. The home boasts two well-proportioned bedrooms with ceiling fans, with the primary suite featuring a three-piece ensuite and double closets for your convenience. An additional versatile room at the back of the house can serve as a third bedroom, office, playroom, craft space, workout area, or cozy sitting/T.V. room the possibilities are limitless! A beautifully finished laundry room offers access to the side yard, complete with a deck and two handy sheds. The property also includes a double driveway for ample parking. As a resident of this fantastic community, you'll have access to the Recreation Center, where you can enjoy activities like pool, cards, bingo, and darts, or host events in the full kitchen with family and friends. Adults can unwind at the horseshoe pits, adding to the sense of community and enjoyment. Conveniently located on a paved circle in a serene rural setting just off Hwy 6, this home provides easy commuting to Burlington, Cambridge, Guelph, Hamilton, Milton, Oakville, and Waterdown. You're just 15 minutes from the 401 and 403 highways. The lease fee of $800.64 includes property taxes, snow removal for common areas, and grass cutting, making this an incredible opportunity to enjoy a vibrant lifestyle in the popular Parkbridge community. Don't miss out on calling this beautiful bungalow your new home! (id:51300)
Ipro Realty Ltd.
Ipro Realty Ltd
136 Harpin Way E
Centre Wellington, Ontario
Welcome to 136 Harpin Way E, a beautifully upgraded 4-bedroom with main floor office (which could be a 5th bedroom) spacious den, 4-bathroom home designed for growing families seeking luxury, space, and privacy. With over $200,000 in upgrades, this move-in-ready home offers exceptional quality and thoughtful design in one of Fergus' most desirable neighborhoods.Backing onto Beatty Line with no rear neighbors and located steps away from a brand-new school (currently under construction), this home is perfectly situated for families looking for both convenience and tranquility.Step inside to discover a bright, open-concept layout featuring soaring coffered ceilings, upgraded light fixtures, and premium finishes throughout. The show-stopping kitchen is the heart of the home, boasting a large island, quartz marble countertops, and high-end cabinetryideal for both entertaining and daily family life. A main-floor office provides a private, dedicated workspace for remote professionals.Upstairs, the grand primary suite is a true retreat, complete with a spa-like ensuite featuring elegant finishes. Two additional ensuite bathrooms ensure every family member enjoys their own space and comfort. A second-floor balcony off one of the bedrooms offers a charming outdoor escape, perfect for enjoying morning coffee or evening relaxation.The fully fenced backyard oasis is a rare find, featuring a majestic willow tree and beautifully landscaped gardens, creating a peaceful setting for outdoor gatherings.Located in a thriving, family-friendly community, this home is just minutes from top-rated schools, Groves Memorial Community Hospital, downtown Fergus, shopping, and the scenic Grand River. With easy access to the GTA, its the perfect choice for families looking to upgrade their lifestyle without compromising on convenience.Dont miss this rare opportunity (id:51300)
Keller Williams Home Group Realty
115 - 601 Barber Avenue N
North Perth, Ontario
Attention Investors,First Time Home Buyers!!Or Is It Time To Downsize? This Well Maintained Beauty Could Be Yours!It Will Go Fast So Hurry!!!Great Area Surrounded By Nature. This Beauty Is Nestled In A Quiet Area Surounded By Established Detatched Homes As Well As New Homes.The Rent For This Type Of Unit Is Projected At $1525.00/Month. Perfect Time Is Now For This Amazing Deal!!! (id:51300)
Exp Realty
23 - 583 Barber Avenue N
North Perth, Ontario
First Time Homebuyers/ First Investors!!! This Is For You As It Is The Perfect Starter Home!This Quaint New York Style Condo Could be yours.This Peaceful Community Is A Real Winner And Is Waiting For You. Schedule A Showing Now!!! (id:51300)
Exp Realty
172 St David Street
Goderich, Ontario
Welcome to the charm and character of yesteryear! Classic red brick Victorian home located on an oversized lot in "The Prettiest Town in Canada!" This spacious home offers an abundance of ambience you can't find in modern construction! From the moment you step up to the enchanting wrap around front porch you will know this home offers just what you've been looking for. The large front foyer leads into a formal dining room and living room with antique fireplace. The kitchen has seen impressive recent updates and offers quality appliances and some amazing built-in original cabinets. At the back of the home is a cozy den with a large window overlooking the private backyard and pool! There's also a 2pc bath on the main level. The second level features 4 bedrooms and a 4pc bathroom. The finished third level offers 3 more rooms giving you the potential for more bedrooms, office or studio and a gas fireplace in a cozy reading nook. The basement boasts more finished living area with a family room, 2 pc bath and laundry facilities. Updated services include natural gas heating, electric breaker panel and central A/C. Outside, there is a detached garage with loft storage and fenced yard with swimming pool and impressive decking offering tons of space for summer entertaining! Don't miss out on this one-of-a-kind home! (id:51300)
Pebble Creek Real Estate Inc.
490 Saddler Street E
West Grey, Ontario
Welcome to 490 Saddler Street: Where Space, Style & Possibility Come Together. This beautifully updated bungalow brings you 3,200 sq. ft. of finished space, perfectly set up for growing families, multigenerational living or anyone who needs room to breathe. With 3 bedrooms on the main floor, a fully renovated rec room downstairs, and a flexible basement layout ideal for an in-law suite or future rental, this one checks all the boxes. Inside, you'll find thoughtful updates throughout: Upgraded electrical | New windows | Gas stove Wood-burning Fireplace | Newer appliances | Brand new water softener | Need more room to chill? Step into the sunroom your cozy all-season escape. Or head out back to the fully fenced yard with tons of space for entertaining, letting the kids run wild or letting your dogs live their best lives. Other perks include: Oversized 2-car garage (with 60 amp & 40 amp panels), Circular interlock driveway with space for all your guests, two sheds for added storage (10ftx20ft + 10ftx10ft). A peaceful, family-friendly street close to schools, parks, and amenities. This isn't just a home it's a forever kind of vibe. Whether you're upsizing, blending families or investing in a smart layout with income potential, 490 Saddler delivers. (id:51300)
Exp Realty
291 Bamford Drive
North Perth, Ontario
Welcome to 291 Bamford Drive! Nestled in a charming community in Listowel, this stunning freehold bungalow offers modern comfort. With 3 (2+1) bedrooms + newly finished den and 3 full bathrooms, its an ideal home for couples, families, or anyone looking to downsize without compromising on space. Step inside to an inviting open-concept layout with soaring 9-foot ceilings, freshly painted throughout offering a neutral palette and beautiful hardwood floors flow throughout the main living area. The newly updated quartz countertops, stainless steel appliances, and modern light fixtures with added pot lights give the kitchen a sleek, contemporary feel. Enjoy the ease of main-floor laundry and inside entry from the double-car garage, which offers plenty of extra storage. The living room walks out to a private backyard oasis, complete with a large deck, a new canopied pergola, and space for gardens or pets perfect for relaxing and entertaining. Downstairs, the finished lower level is a cozy retreat featuring a spacious recreation room, an additional bedroom, a newly added den, and a 3-piece bathroom ideal for hosting guests or creating the perfect work-from-home space. As well as a large utility room for added storage. Beyond the home, enjoy a low-maintenance lifestyle with nearby parks, the Kinsmen Trail, and plenty of amenities just a short walk away. With pride of ownership evident throughout, this home is a fantastic opportunity in a lovely community. (id:51300)
Royal LePage Royal City Realty
9499 Maas Park Drive
Wellington North, Ontario
Welcome to the kind of property that doesn't come around often, a beautifully restored century farmhouse set on nearly 2 acres in a peaceful rural subdivision between Arthur and Mount Forest. This is more than a home. It's a feeling, a lifestyle, and a story waiting to be lived. Every inch of this home blends historic charm with thoughtful modern upgrades, creating a space that feels both rooted and refreshed. The kitchen is the heart of it all renovated in 2022 with brand-new countertops, stainless steel appliances, and custom cabinetry, perfectly designed for both everyday living and weekend entertaining. The updated bathrooms (also 2022) carry that same modern farmhouse aesthetic, delivering fresh style while honouring the homes timeless character. With four very spacious bedrooms, a warm and moody colour palette, and the cozy crackle of the woodstove on cooler nights, the interior is as comforting as it is beautiful. Major updates like a new furnace (2017), HVAC system and AC (2021), and electrical panel (2021) offer peace of mind and everyday comfort. Step outside and fall in love all over again. Let the kids explore the treehouse, while you relax on the newly installed patio or deck, grill in hand and the scent of summer in the air. The invisible fence lets pets roam freely without sacrificing views, and the expansive garden area is ready for your green thumb. Need space for hobbies or storage? The three-car detached garage has you covered. This home is a rare blend of room to breathe, space to grow, and the kind of countryside charm that's hard to find and even harder to leave. All of it just minutes from the conveniences of town. (id:51300)
Exp Realty

