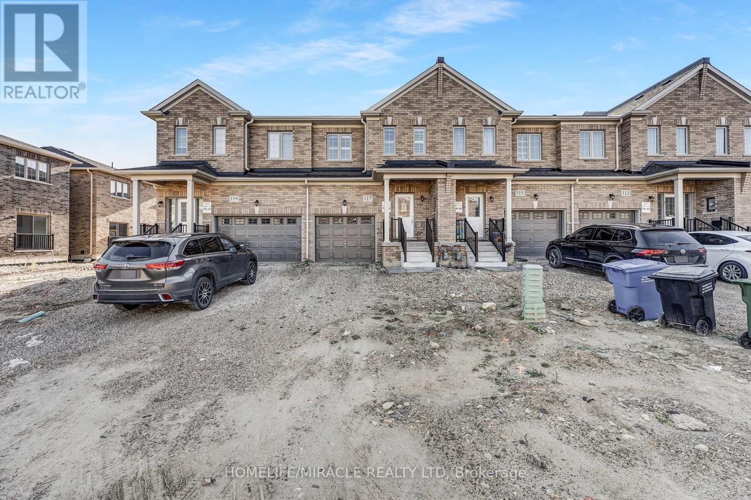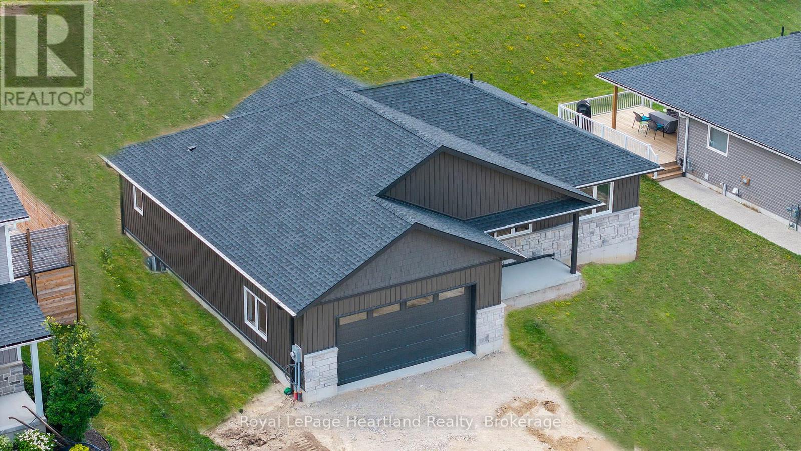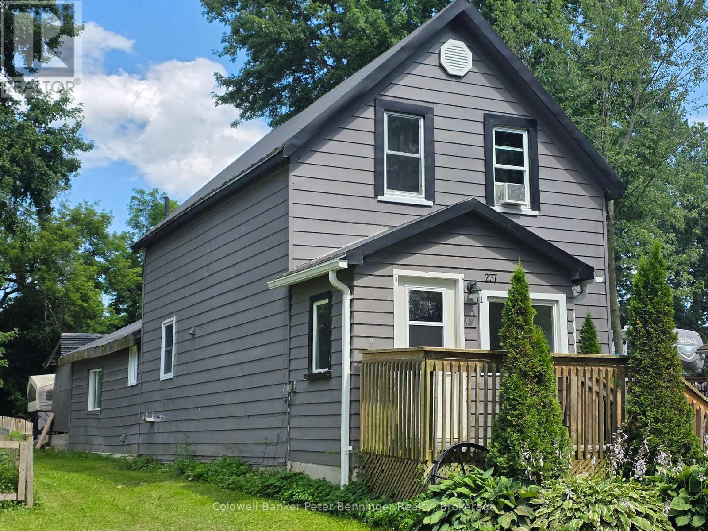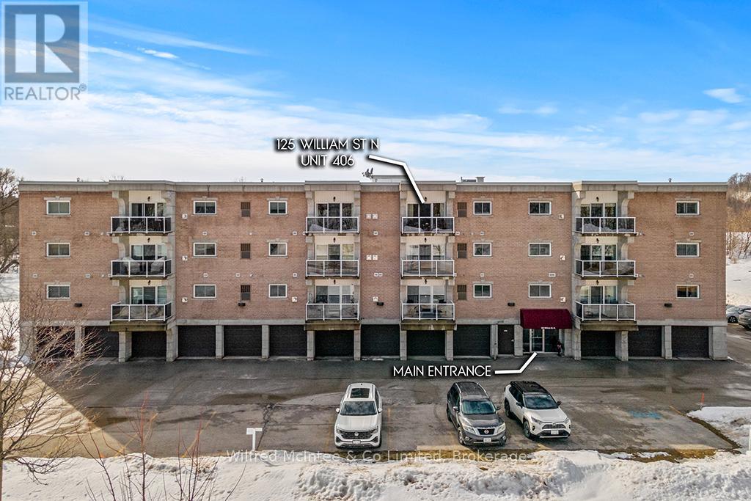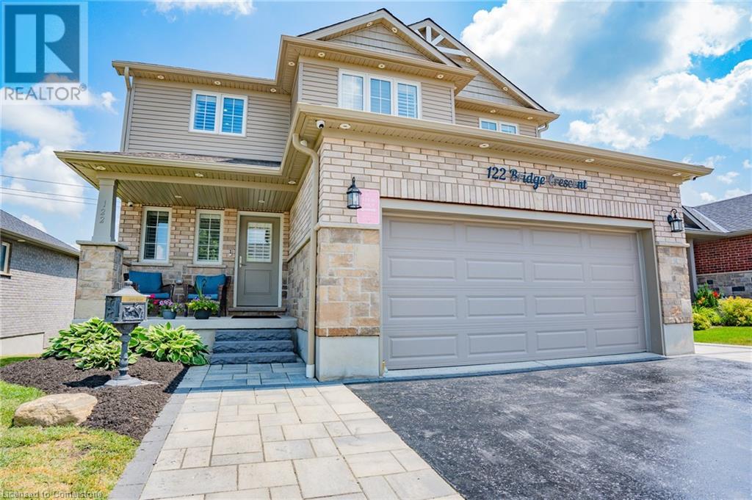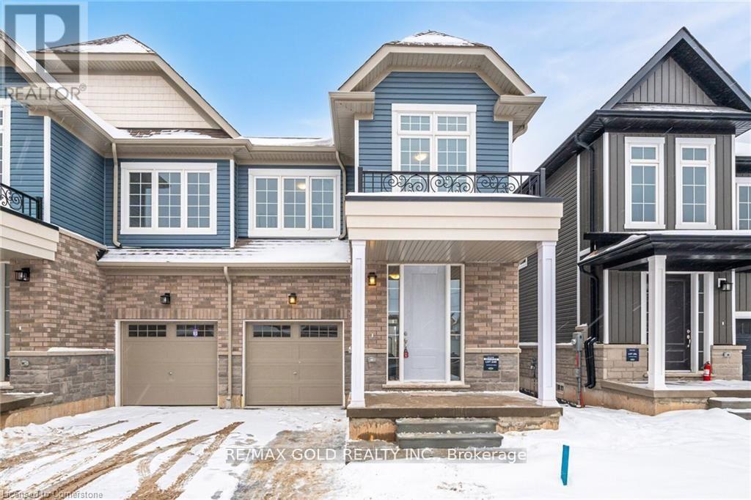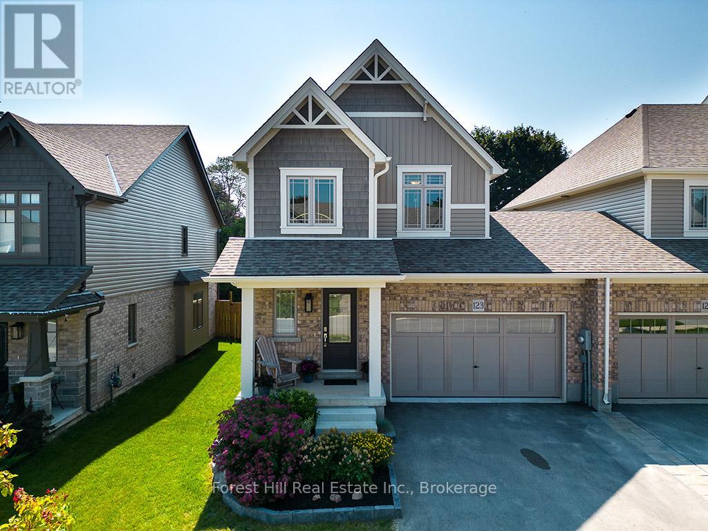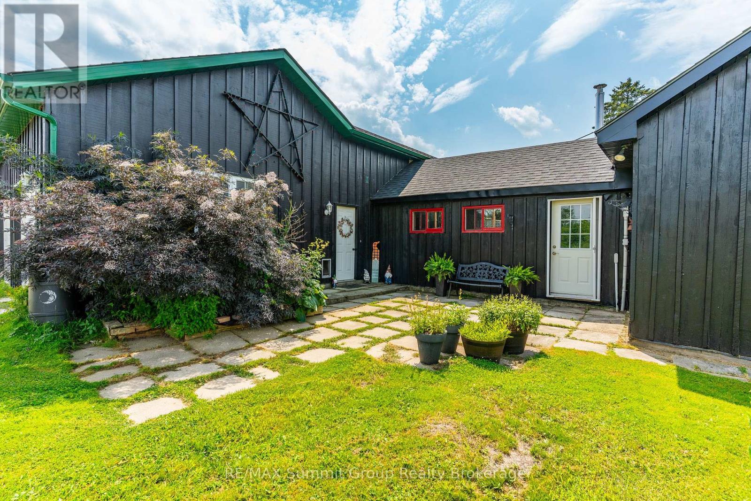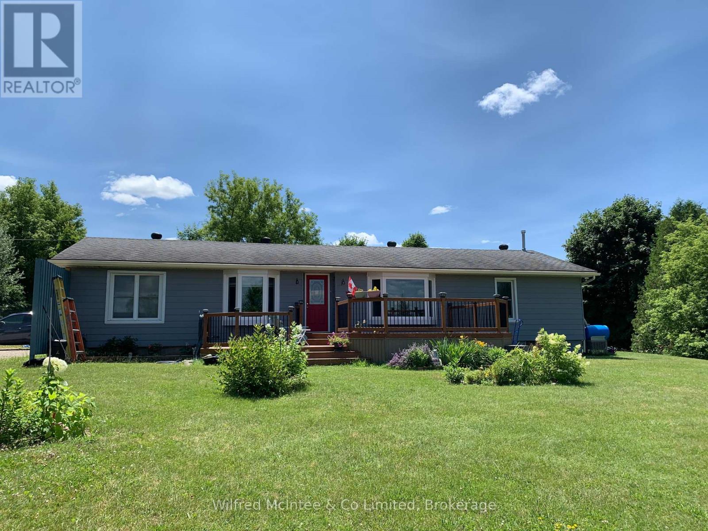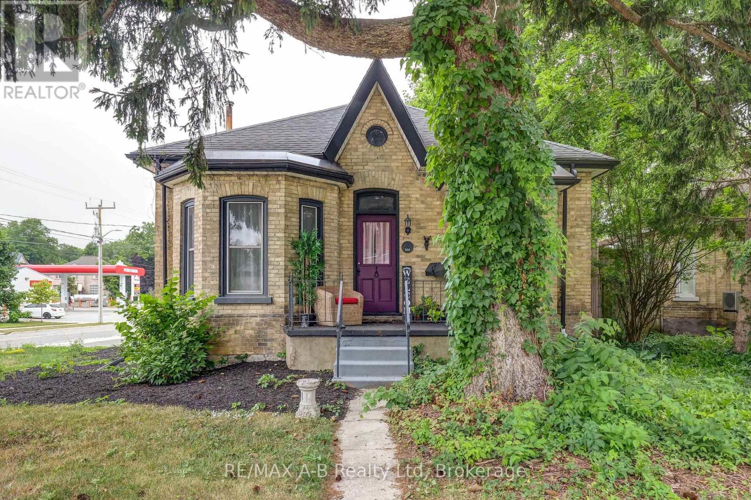Listings
117 Stocks Avenue
Southgate, Ontario
Freehold townhomes in Dundalk, Ontario, offer a blend of modern living and community charm, with some featuring 3 bedrooms,2.5 bathrooms,9-feet ceilings, upgraded kitchens and spacious layout with carpet free, Hardwood floor on main floor,. These homes, offer master-planned communities, are designed with features like open-concept living spaces, Main floor laundry, and large windows for natural light. The townhouses are located in a welcoming community surrounded by natural beauty, recreational amenities, and family-friendly values, with easy access to parks, trails, golf courses, and ski hills. (id:51300)
Homelife/miracle Realty Ltd
6 Noeckerville Hill Drive
South Bruce, Ontario
Here is your opportunity to enjoy the little things with peace of mind and envelope yourself in small town living. This beautifully built (completed 2025) 3 Bedroom, 2 Bath Bungalow is pouring with natural light and quality finishes including quartz countertops, a stunning primary ensuite with tiled walk in shower, walk in closet and main floor laundry. Large glass sliding doors lead you out to your covered back deck where you can enjoy family BBQ's or just listen to the quietness of this welcoming community. A main floor featuring a functional and purposeful, open concept design as well as a blank canvas on the lower level where you can let your imagination run wild - add in a rec room, additional bedrooms, bathroom, or simply leave it as an unfinished space for family gatherings, quilting, or floor hockey and rollerblades as the kids grow up, what more could you ask for? The attached garage, appealing exterior, spacious yard (75'x160' more less) and desirable location in a quiet newly built neighbourhood complete this home. All there's left to do is move in. Built by a local reputable builder with TARION Warranty adds the ideal peace of mind. Conveniently located walking distance to two elementary schools, playground, swimming pool, arena, sports fields, and downtown shopping, dining and local gym, a quick bus ride to two secondary schools in Walkerton, as well as 10 minutes to groceries and bigger box store shopping and 40 minutes to the beaches of Lake Huron. Call Your REALTOR Today To View What Could Be Your New Home at 6 Noeckerville Hill Drive, Mildmay. (id:51300)
Royal LePage Heartland Realty
237 Victoria Street S
Arran-Elderslie, Ontario
Well loved, affordable home on a great lot in the Village of Paisley!! Turn key living which is great in this price range!!! Town water and sewer with natural gas at the street. Location is just 1 block from the main street and amenities of the town. Lot is extra deep and only 1.5 blocks from the school and health centre, also the Rail Trail and Teeswater River!! Main floor has the usual principal rooms with extras including 2 piece bathroom, main floor laundry, 3rd bedroom and a cozy mud room with wood stove. Second floor has 2 bedrooms and three piece bathroom. Metal roof and extra sheds and shops are extra bonus's. Home has a comfortable and welcoming feel with a lovely original stairway banister. Garden spot to the North of the house to help offset those grocery costs! The Village of Paisley offers a lovely quality of life with a mixture of recreational / agricultural / and artistic lifestyles. Plenty of hiking, cycling, fishing, canoeing areas with a sprinkle of festivals renown far and wide. You may not want to wait on this one. (id:51300)
Coldwell Banker Peter Benninger Realty
406 - 125 William Street N
Brockton, Ontario
Look at this 2-bedroom, 2-bathroom top-floor unit. Youll enjoy complete privacy, with no neighbours or noise above you and no rising snow to worry about. There are only 8 units on the top floor where you will find 2 skylights with one in the kitchen and one in the bathroom this helps fill this condo with natural light, making the space feel even more open and airy. Imagine waking up to the sun gently streaming in, casting a warm glow on your home while you relax and take in the views. Inside, the condo has been thoughtfully designed for comfort and convenience. Cozy up by the gas fireplace in the living area or unwind in the master bedrooms with ample storage and organization with the generous walk-in closet. With private storage and secure garage parking on the West side of the building, you have everything you need to make this home yours. And thats just the beginning. The buildings sense of community is unmatched, with a large common room on the 2nd floor where friendly neighbours gather for monthly activities. 5 minutes from the hospital, and only 1 minute to downtown Walkerton, convenience is at your doorstep. Youll find everything you need from shops and restaurants to easy access to the Bruce Nuclear Power Plant 30 minutes away. This condo is great for all demographics. From a young adult to a family and even a senior or someone with accessibility concerns. Look no further! (id:51300)
Wilfred Mcintee & Co Limited
122 Bridge Crescent
Palmerston, Ontario
WELCOME TO 122 Bridge Crescent located in a family friendly neighbourhood in Palmerston. Just about 50 minutes from Kitchener, Waterloo and Guelph. This stunning and spacious 2 storey detached home is sure to impress. Lots of natural lights, high ceiling, spacious rooms and high end finishes. The main floor open concept design is suited for entertaining guests, kitchen and dining overlooks an spacious deck, covered gazebo and a hot tub. The fully finished basement is complete with 3-pc bath, a family room, and a sauna. (id:51300)
RE/MAX Escarpment Realty Inc.
109 Molozzi Street
Erin, Ontario
Brand-new Huge 1910 Sqft, semi-detached gem at County Road 124 and Line 10 (9648 County Road 124). Premium/Branded Stainless Steel Appliances. Chamberlain 3/4 HP Ultra-Quiet Belt Drive Smart Garage Door Opener with Battery Backup and LED Light. This beautifully crafted 4-bedroom home offers an open-concept main floor with a gourmet kitchen featuring granite countertops and custom cabinetry. Upstairs, enjoy four spacious bedrooms, including a luxurious master suite with a designer ensuite. Laundry on Second Floor. The unfinished basement provides endless customization potential, while the exterior impresses with low-maintenance stone, brick, and premium vinyl siding, plus a fully sodded lawn. Located in a family-friendly neighborhood with top-rated schools, parks, and amenities nearby, perfectly blends modern living with small-town charm. (id:51300)
RE/MAX Gold Realty Inc.
52 Deer Ridge Lane
Bluewater, Ontario
The Chase at Deer Ridge is a picturesque residential community, currently nestled amongst mature vineyards and the surrounding wooded area in the southeast portion of Bayfield, a quintessential Ontario Village at the shores of Lake Huron. There will be a total of 23 dwellings, which include 13 beautiful Bungalow Townhomes currently being released by Larry Otten Contracting. Each Unit will be approximately. 1,540 sq. ft. on the main level, featuring the primary bedroom with a 5-piece ensuite, spacious study, open-concept living area with a walk-out, 3-piece bathroom, laundry, and double-car garage. Standard upgrades are included: paved double drive, sodded lot, central air, 2-stage gas furnace, HVAC system, belt-driven garage door opener, water softener, water heater, and center island in the kitchen. Unfinished basement and include an option to finish with an additional $50K. Possession date for Block 12 is approx. November 30th, 2025. The photos used for this listing are of a recently completed end-unit. The appliances/and the mirrors shown here are not included, as are certain light fixtures. Note: Photos are from the recently completed 72 Deer Ridge Lane. (id:51300)
Home And Company Real Estate Corp Brokerage
30680 Hungry Hollow Road
North Middlesex, Ontario
A Rare Country Gem with River View, Privacy, and Over 1.5 Acres in Hungry Hollow! Welcome to an incredible opportunity to own a special property in the charming hamlet of Hungry Hollow. This peaceful retreat offers a lifestyle most people only dream about, with over 1.5 acres of private, beautifully landscaped, with breathtaking views of the river while relaxing from your front porch. Yes, you can enjoy your morning coffee while taking in a tranquil river view. How cool is that? This well-built, spacious bungalow offers over 2,700 square feet of finished living space and checks all the boxes for comfort and functionality. With 4 bedrooms and 4 bathrooms, there is room for the whole family and friends. The main level features a practical and welcoming layout, beginning with an oversized mudroom/laundry area conveniently located by the attached 2-car garage. Adjacent to this is a versatile space perfect for a home office or an additional bedroom. A handy 2-piece bathroom connects you to the heart of the home. The bright kitchen and generous dining area flows effortlessly into the open-concept living room, which opens onto a 40' x 10' covered deck offering panoramic views of the river and countryside. Also on the main level are two additional bedrooms, a spacious 4-piece main bathroom, and a large primary suite complete with a walk-in closet and private 3-piece en-suite. The lower level continues to impress with a cold cellar, utility room, craft space, and an expansive rec room featuring a cozy gas fireplace. Fitness enthusiasts will appreciate the workout room and private hot tub room, perfect for unwinding. The walkout basement leads to a lovely patio, ideal for summer entertaining. Don't miss the private walking trail leading up the hillside and enjoy spectacular views of the entire property. Words like peaceful and unbelievable truly capture the feeling of this country paradise. Book your showing today! (id:51300)
Exp Realty
123 Mullin Street
Grey Highlands, Ontario
Perfect for first-time buyers or a young family, this bright & modern Devonleigh-built end-unit freehold townhouse received many upgrades & is move-in ready! Step inside a welcoming, bright Foyer with easy-care tile floors, Garage access, a convenient coat closet, & 2pc Powder Room. The open-concept main floor is ideal for both daily living & entertaining, featuring a thoughtfully designed Kitchen with ceiling-height cabinetry, attractive tile backsplash, island, & stainless steel appliances, all flowing effortlessly into the Living/Dining areas. Upstairs, you'll find three generous Bedrooms - the primary suite is your private retreat, offering a walk-in closet & 3pc ensuite-plus two additional Bedrooms featuring large picture windows & double closets and sharing a spacious 4pc main bath. An oversized linen/storage closet provides extra convenience. The fully finished lower level adds bonus living space with maintenance-free epoxy floors, above-grade windows, an additional 3pc Bathroom, Laundry rea, Utility room & under-stair storage - perfect for a Family Room, Home Office, or Gym. Outdoor living is just as inviting with a lovely covered front porch, a large backyard deck & privacy fencing creating your own personal retreat. The oversized 1.5 car Garage offers inside entry & lots of storage space plus, the driveway provides parking for up to 4 vehicles. This 3yr old home comes with peace of mind - 4 years remaining on the transferrable Tarion Warranty. Located in a vibrant, growing community, you're walking distance to boutique shops, restaurants, library, soccer complex, arena & scenic trails. A new school, hospital & grocery store add to the area's appeal, making it a smart long-term investment. Adventure awaits just beyond your doorstep: hike, ski, golf, paddle, and cycle throughout Grey County. Only 15min to Beaver Valley Ski Club or the Bruce Trail, 30min to Owen Sound, 45min to Collingwood & Blue Mountain, & 90min to Brampton, Guelph, & Kitchener-Waterloo. (id:51300)
Forest Hill Real Estate Inc.
307266 Centre Line A
Grey Highlands, Ontario
Private Multi-Generational Living on 13 Acres in Grey Highlands, set well back from the road and surrounded by mature trees. This property offers peace, privacy, and plenty of space for family living. Thoughtfully designed for multi-generational living, the home has two separate living spaces, giving everyone room to spread out while staying connected. The original 1890 home retains its charm with a one-bedroom plus loft layout, open concept kitchen, living and dining areas, and a propane stove that warms the space. In 1999, a larger addition was built, creating a spacious open-concept living area with a second full kitchen with an island, dining nook, and living room overlooking the backyard. The addition also features a generous primary bedroom with a walk-in closet and 4 pc ensuite plus a sitting room with views of the back yard and surrounding countryside, plus a full basement with a large rec room, additional bedroom, two-piece bath, and laundry/utility room. Outdoors is where this property shines. A 24x40 workshop and a 4-car garage provide endless options for hobbies, storage, or even a home-based business. Rows of eastern white pine, white spruce, Norway spruce, and tamarack add beauty and a sense of privacy, and the hill where the old bank barn once stood has been a favourite spot for family toboggan parties for years. Part of the original stone foundation remains and could easily be transformed into a stunning garden or landscape feature. On hot summer days, the sparkling above-ground pool is the perfect gathering place for friends and family. This well-loved homestead has been home to many family memories and is ready for its next chapter. Whether you're looking for space for extended family, a place to add a rental income to reduce your expenses or a peaceful private retreat with room to work and play, this Grey Highlands property offers it all. (id:51300)
RE/MAX Summit Group Realty Brokerage
313338 Hwy 6
West Grey, Ontario
Discover this 4+1 bed, 3 bath bungalow situated on a spacious 1-acre lot just south of Durham on Highway 6. This family-ready home offers a bright main floor, blending living areas with a walkout to the two-tier front deck boasting scenic views of a ravine valley. The main level features a comfortable master suite with a walk-in closet, main floor laundry, plus three additional spacious bedrooms and bathroom. The expansive lower level provides incredible potential with a dedicated office (or fifth bedroom), a large L-shaped family room, and a 3pc bathroom. It's also prepped for an in-law suite or apartment with separate entrance access and existing kitchenette and laundry hook-ups. Outside, enjoy a beautifully treed, landscaped, and partially fenced yard. Perfect for bird watching, and benefits from three sheds for ample storage. Located directly on Highway 6, this property ensures effortless year-round commuting and easy access to all Durham amenities; including schools (on the bus route), daycares, hospital, trails, playgrounds, splash pad and a public beach. (id:51300)
Wilfred Mcintee & Co Limited
246 Wellington Street
Stratford, Ontario
Charming 1883 Ontario Cottage in the Heart of Stratford...Step into history with this beautifully preserved yellow brick Ontario Cottage, nestled in the heart of Stratford.. Built in 1883, this 1.5-storey gem combines timeless character with modern upgrades! *RESTORED ORIGINAL WOOD FLOORS & PERIOD DETAILS *BRIGHT, INVITING LIVINGROOM WITH ORIGINAL WOOD MANTEL AND NEW GAS INSERT *QUAINT COUNTRY KITCHEN FEATURING NEW APPLIANCES, CUSTOM CABINETRY & CUSTOM MAPLE BUTCHER BLOCK COUNTERTOPS *HIGH CEILINGS, REFINISHED FLOORS, AND FRESHLY PAINTED BEDROOMS *RICH HISTORICAL CHARM BLENDED SEAMLESSLY WITH MODERN COMFORTS...As an added bonus, a COMPLETE HOME INSPECTION is available with an accepted offer. This one-of-a-kind property offers warmth, style, and storybook charm---don't miss it. Call your REALTOR today!!! (id:51300)
RE/MAX A-B Realty Ltd

