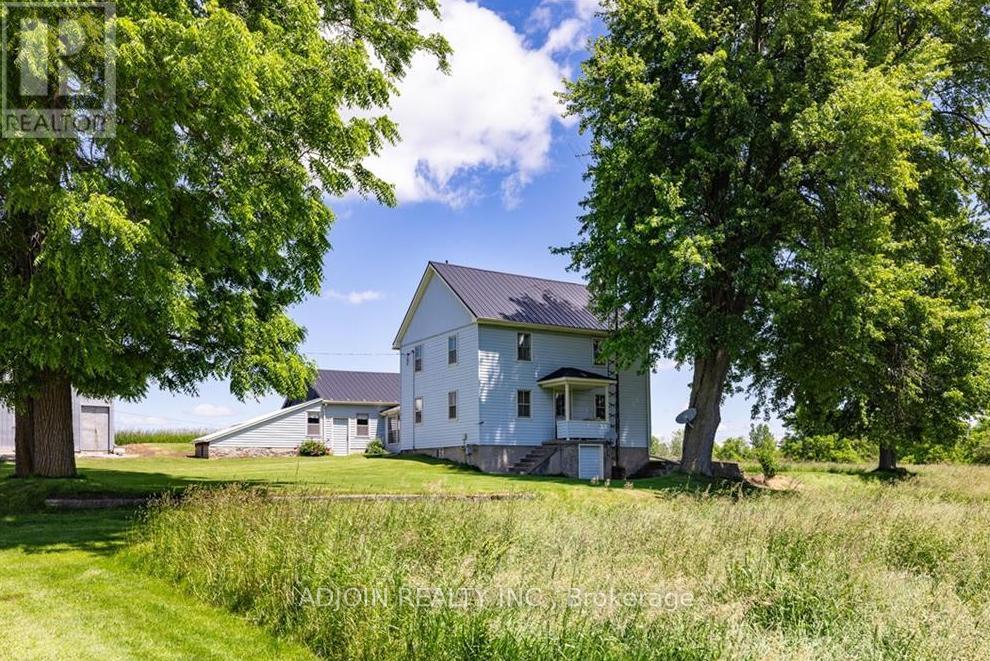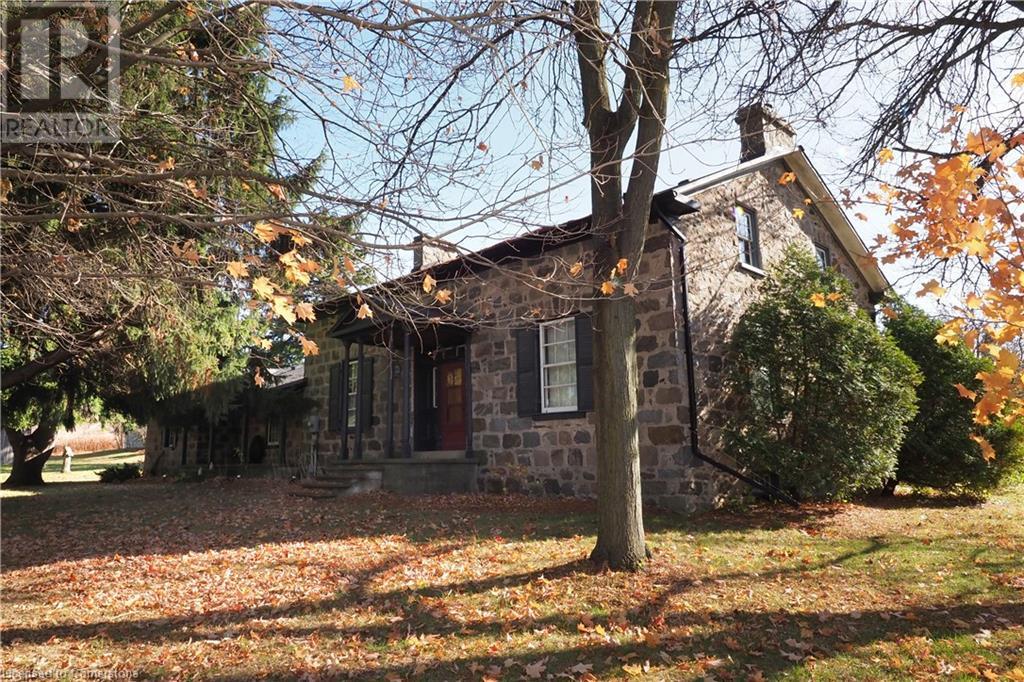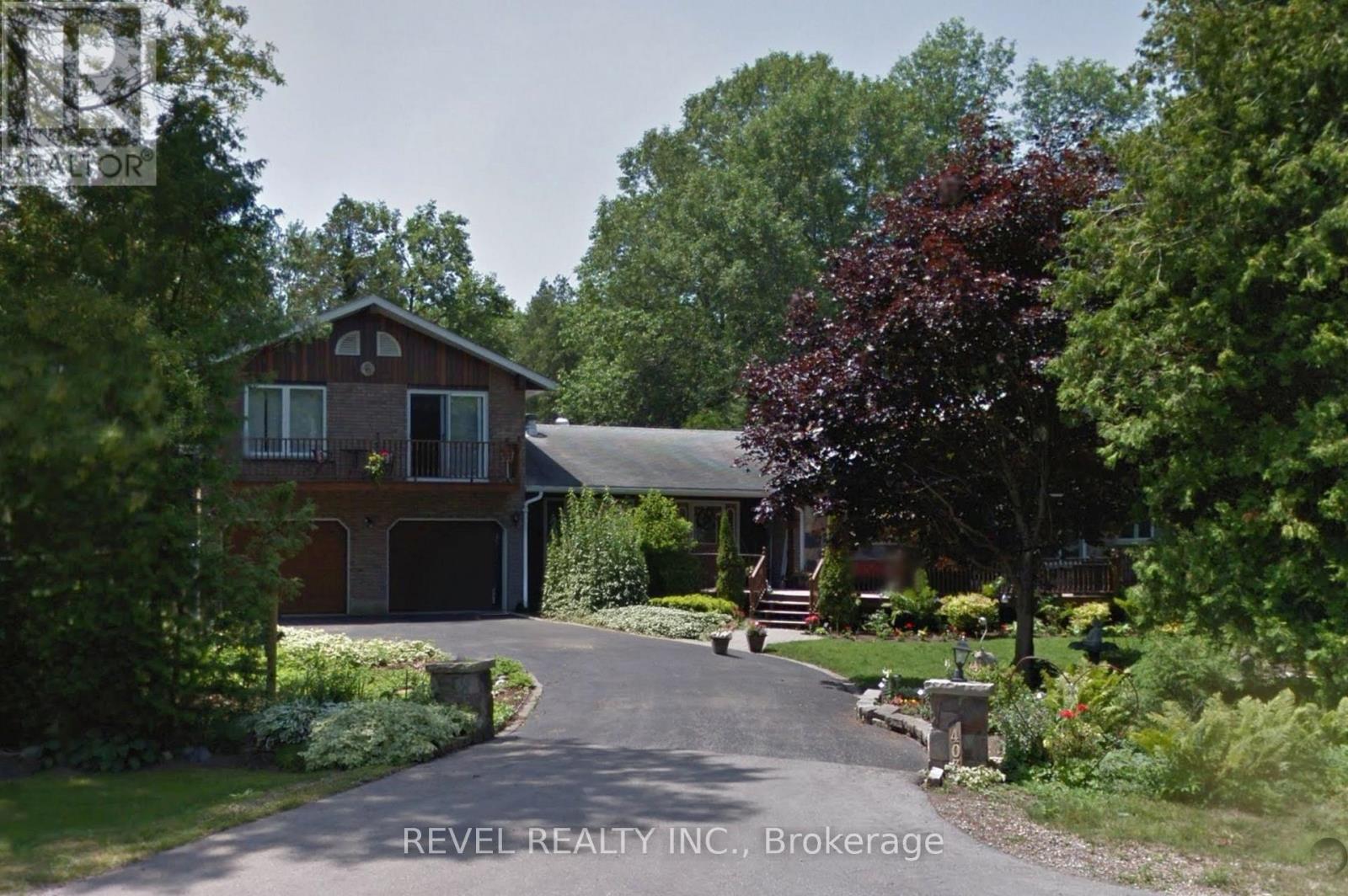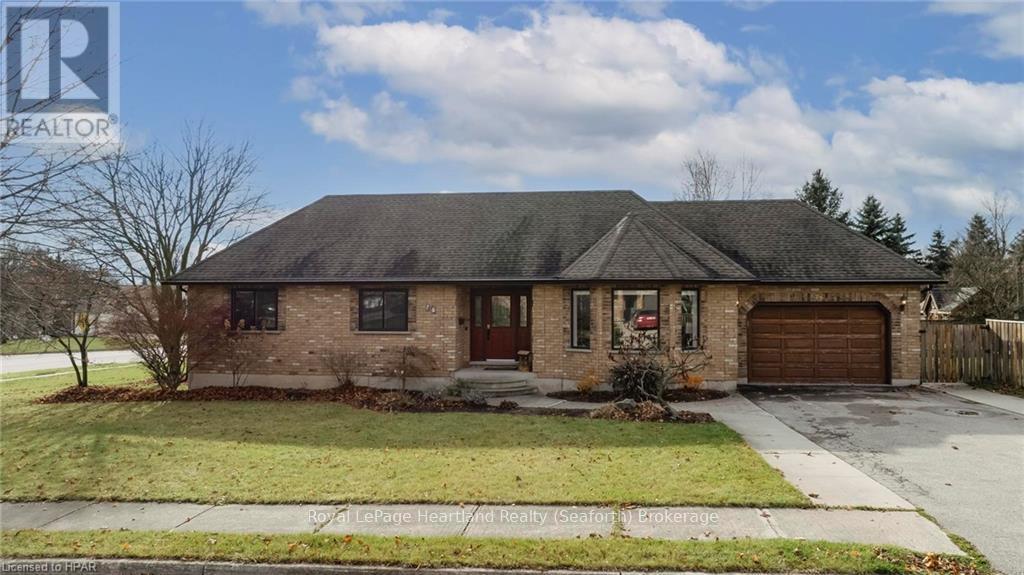Listings
157 William Street N
Central Huron, Ontario
A charming oversized bungalow with 3 bedrooms, 2 bathrooms & double + attached garage is now on the market in the Town of Clinton. This sprawling well maintained home is situated on a double lot (1.3 acres), backs onto a pond, features a detached workshop or fantastic spot to shelter your summer toy during the winter months. Privacy is ensured as you enter the backyard draped in mature trees, perennials surround the home & the absolutely adorable brand new cabin (2024) with attached porch is a treasure to sit and listen to nature. Park your trailer or motorhome in the driveway alongside the workshop out of the way. Whether you choose to be indoors or outdoors this home offers the countryside feeling in town where all amenities are at your fingertips. Inside, you will enjoy the oversized living room with a gas fireplace, perfect for colder months along with lots more space to peer out the large front windows where you can watch the horses exercising on a daily basis or the races during summer months. Gather in the large kitchen with an abundance of cabinet space and island for food preparation. A large dining room table & sideboard fit nicely off to the side of the kitchen area. The well lit year round sunroom is lined with windows overlooking the backyard and pond; the ideal space to crawl up and read a book. Three bedrooms & 4 piece bath easily accommodate your family or company. The second bathroom & laundry are footsteps off the large foyer area and garage entrance. Downstairs is a blank canvas for the new buyer. There is ample room to create another bedroom, family room, play area and store your goodies in the huge fruit/root/wine cellar. This is the perfect family home given the close proximity to all schools & Central Huron Community Centre or those individuals wanting to move to town without giving up too much space both inside and out. This unique gem won’t last long, call your REALTOR® today to book your viewing. (id:51300)
Royal LePage Heartland Realty
552978 Grey Rd 23
Southgate, Ontario
80 acres on paved road with approximately 35 acres workable. SHOP with office space - 80x55 with 18’ walls. 2 roll-up doors, propane boiler for in-floor heat (2 zones), steel-lined interior. There is also a storage building 30x40 and a good gravel yard. Balance of the land is mixed bush and some hardwood bush. Over 2650’ frontage on Grey Road 23. Taxes are at farm rate and have not yet been assessed for the shop. (id:51300)
Royal LePage Rcr Realty
74 St Charles Street W
Woolwich, Ontario
Discover the perfect blend of comfort and convenience in this beautifully renovated home, featuring brand-new interior upgrades that create a comfortable living environment. The prime location between Waterloo and Guelph ensures easy access to both cities, making it ideal for those who value connectivity without sacrificing the tranquility of a smaller community. Additionally, the property is situated near a renowned private school. With its thoughtful updates and great location, this home is ready to welcome its new tenants! **** EXTRAS **** The rental price excludes farmland, barns, and drive sheds. (id:51300)
Adjoin Realty Inc.
37 Allan Street W
Minto, Ontario
***Modern living with a touch of the countryside. This beautiful home is on a generously sized 116' x 165' lot. The main floor features a fully renovated open concept design from the kitchen that flows seamlessly into a large living room. Which creates the perfect space for entertaining. Adjacent to the primary bedroom is a 4-piece bath, and what was previously a bedroom has been transformed into a dining area with patio doors leading to a covered deck and patio. The finished basement includes a recreation room, an additional bedroom, a 3-piece bathroom, which could easily be converted into an in-law kitchen. A second entrance from the garage provides convenient access to the laundry room. The lower level also features a vented cold storage room and a utility/workshop area with a workbench. Outside, the expansive yard is perfect for activities and entertaining. The inground pool, fully fenced and surrounded by a privacy hedge, has recently been upgraded with a new liner, pump motor, and an easy-open safety blanket. Installed and maintained by Rintoul, this French-made pool is complemented by a storage shed for your equipment. The home has undergone numerous updates, including the replacement of all windows and doors between 2012 and 2019. The roof was replaced with a new 30-year shingle in 2014. Additional updates include a high-efficiency gas furnace (2017), a concrete driveway (2018)! This property is truly a beautiful find! (id:51300)
Keller Williams Experience Realty
37 Allan Street W
Clifford, Ontario
**Modern living with a touch of the countryside. This beautiful home is on a generously sized 116' x 165' lot. The main floor features a fully renovated open concept design from the kitchen that flows seamlessly into a large living room. Which creates the perfect space for entertaining. Adjacent to the primary bedroom is a 4-piece bath, and what was previously a bedroom has been transformed into a dining area with patio doors leading to a covered deck and patio. The finished basement includes a recreation room, an additional bedroom, a 3-piece bathroom, which could easily be converted into an in-law kitchen. A second entrance from the garage provides convenient access to the laundry room. The lower level also features a vented cold storage room and a utility/workshop area with a workbench. Outside, the expansive yard is perfect for activities and entertaining. The inground pool, fully fenced and surrounded by a privacy hedge, has recently been upgraded with a new liner, pump motor, and an easy-open safety blanket. Installed and maintained by Rintoul, this French-made pool is complemented by a storage shed for your equipment. The home has undergone numerous updates, including the replacement of all windows and doors between 2012 and 2019. The roof was replaced with a new 30-year shingle in 2014. Additional updates include a high-efficiency gas furnace (2017), a concrete driveway (2018)! This property is truly a beautiful find! (id:51300)
Keller Williams Experience Realty Brokerage
82 Metcalfe Street
Centre Wellington, Ontario
The Porch Light Elora is a beautiful cocktail bar and licensed restaurant located in the heart ofhistoric Elora. This town lands on every list of Ontario's prettiest and sees a ton of tourism. Licensedfor 30 + 10 on the lovely, elevated patio with great tables and people watching high tops. This bar wascustom designed and has unique wood and metal work including the bar and swing stools. Set up as acocktail bar with minimal kitchen and a small menu. **** EXTRAS **** Great lease rate of $2,831 Gross Rent including TMI with 5 + 5 years remaining on the lease. 1,500 sqft layout that is easy to staff and manage. DJ area, cozy seating, and an excellent location onMetcalfe Street. (id:51300)
Royal LePage Signature Realty
2259 Cedar Creek Road
Ayr, Ontario
Century home on 5.69acres just outside of Ayr and minutes to the 401. This property boasts a charming stone home with a detached 2 car garage, barn and outbuilding. Pine floors and deep window sills compliment the vintage vibe of this home. The potential is endless. The home offers an eat in kitchen, pantry, man cave, MF primary, livingroom, den, office and two bedrooms and bath on the second level. There is an open space on the second level that also offers a great area to finish as a flex space for the family. Nestled behind the trees, this property offers a fabulous place to call home. (id:51300)
Howie Schmidt Realty Inc.
403 Apache Street
Huron-Kinloss, Ontario
Welcome to your dream home in the picturesque community of Point Clark! This beautifully upgraded detached home is the perfect blend of modern comfort and serene lakeside living. With 3 spacious bedrooms, 3 bathrooms, and plenty of room for the whole family, this property is designed for both relaxation and entertaining. Enjoy restful nights in the three large bedrooms, each offering ample space and natural light. The bathrooms provide both style and functionality. from the open concept living areas to the thoughtfully designed kitchen, every corner of this home has been meticulously updated with high-quality materials. With expansive, living spaces, a large dining area, and a backyard ideal for gatherings, this home is perfect for hosting family events, dinner parties or relaxing weekends. This charming home is truly a rare find. Whether you're looking to raise a family in a tranquil, scenic environment or seeking a relaxing getaway, check it out! You will surely be left speechless! (id:51300)
Revel Realty Inc.
23 Santo Court N
Woolwich, Ontario
Modern 2-story well-lit detached home with 2 car garage located in a family-friendly neighborhood in Breslau with an impressive curb appeal and a welcoming front porch. The house has a beautiful elevation, colour combination and a complementing stone and wooden cladding. The house is located on a pie shaped lot on a kids friendly cul-de-sac. Spacious foyer leads to an expanded kitchen which has a big island with electrical outlet. The kitchen leads to the great room with beautiful views of backyard that merges into a ravine. Features 9ft ceilings on the main floor and lots of natural light from big windows. Upgraded hardwood floors and extra-wide hardwood stairs with metal pickets. Upstairs offers abundant natural light, four spacious bedrooms including a generous primary suite with a walk-in closet and luxurious 4pc ensuite with a soaker tub, a second 3pc bathroom with an additional linen closet. 2nd bedroom has a big walk-in closet and a huge window. Big windows in 3rd and 4thbedroom let in a lot of natural light. Upgraded hardwood in the hallway, carpet only in bedrooms. Laundry and a large linen closet is conveniently located on the hallway. Look-out basement with large windows letting in a lot of natural light. Rough-in for EV charger in garage. A large backyard with a wooden deck backing into a beautiful ravine. Just 5 minutes drive to Kitchener airport and 15 minutes drive to Kitchener Go station. Currently rented out to 3 working individuals ready to move out if needed. Perfect for immediate moving-in or for investment purposes as well. **** EXTRAS **** S/S appliances, includes fridge, gas stove, dishwasher, washer and dryer. (id:51300)
RE/MAX Gold Realty Inc.
350 Wellington Rd 7 Road
Centre Wellington, Ontario
This property presents an immediate builder opportunity, fully approved for 271 townhome lots comprising of back-to-back, conventional, double front townhomes, and optional live/work units. Located in the vibrant Elora area and just a kilometer from Downtown Elora, this property is primed for medium density residential development. Join the thriving Centre Wellington community and leverage the area's natural splendor and small-town charm to shape your next residential development project. **** EXTRAS **** Water and Waste Water Allocation is available for this site, services located nearby at Davis street (id:51300)
Royal LePage Real Estate Services Ltd.
224 Rea Drive
Centre Wellington, Ontario
Never Lived In!! One Of The Big House!! 4 Bedrooms With 3 Parking Inside Tandem Garage!! Double Door Entry To Foyer And Office/Den, Open To Above Living Room, Gas Fireplace in Huge Family Room, Extra Big Kitchen With Two Tone Cabinetry, Centre Island, Dark Hardwood Staircase To Upper Level, Huge Master Bedroom With His/Her Closet And Spa Kind Of Bathroom With Free Standing Tub And Big Shower, Every Bedroom Has Walk In Closet And Bathroom Attached, No Neighbour Behind For Complete Privacy. (id:51300)
Century 21 People's Choice Realty Inc.
76 Napier Street
West Perth, Ontario
Nestled on a generous corner lot in a quiet cul-de-sac, this 1,377 sq. ft. bungalow with a 1.5-car garage offers a perfect blend of comfort, style, and functionality. Located in the heart of the picturesque town of Mitchell, this property is ideal for anyone seeking a peaceful and friendly community. \r\n\r\nStep into the inviting foyer, where the open-concept design immediately makes you feel at ease. The main floor boasts a spacious living room, a dining area perfect for family gatherings, and a thoughtfully laid-out kitchen that keeps everything within reach. Tucked discreetly nearby is a main-floor laundry room for ultimate convenience.The primary bedroom is a cozy retreat with a roomy closet, while two additional bedrooms provide space for family, guests, or a home office. Downstairs, the fully finished basement offers even more living space, including a rec room, a handy 3-piece bathroom, two versatile bonus rooms, and a large utility/storage area—perfect for hobbies or extra storage. \r\n\r\nOutside, the fenced backyard offers loads of privacy—a safe haven for kids or pets to play. Located just a short walk from schools, parks, and local amenities, this home offers the perfect backdrop for making lifelong memories. Whether you're just starting out, growing your family, or looking for a place to settle down, this bungalow has everything you need to call home. Don’t wait—make this house your home today! (id:51300)
Royal LePage Heartland Realty












