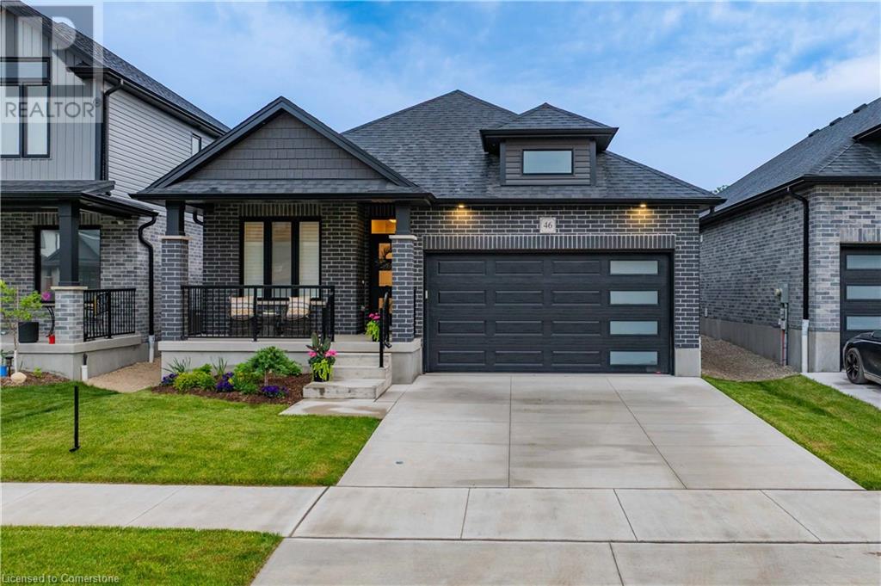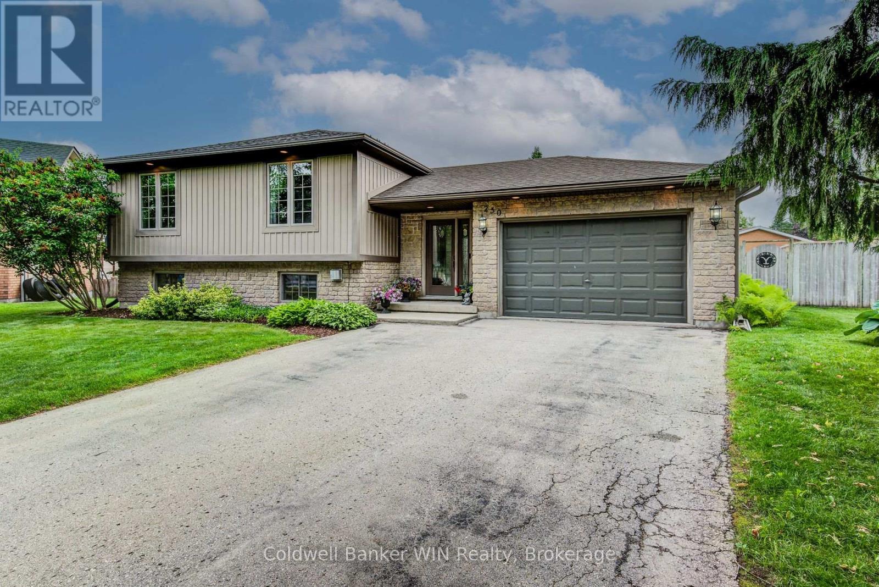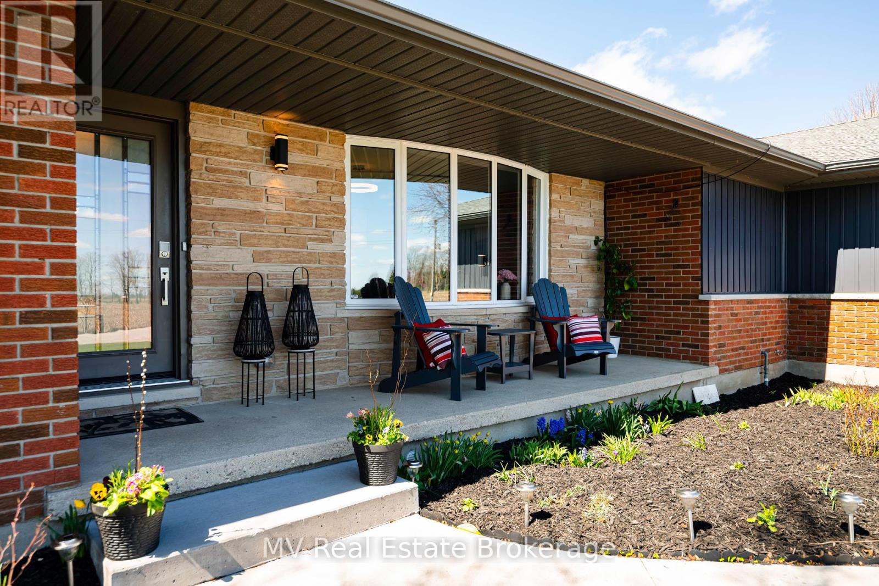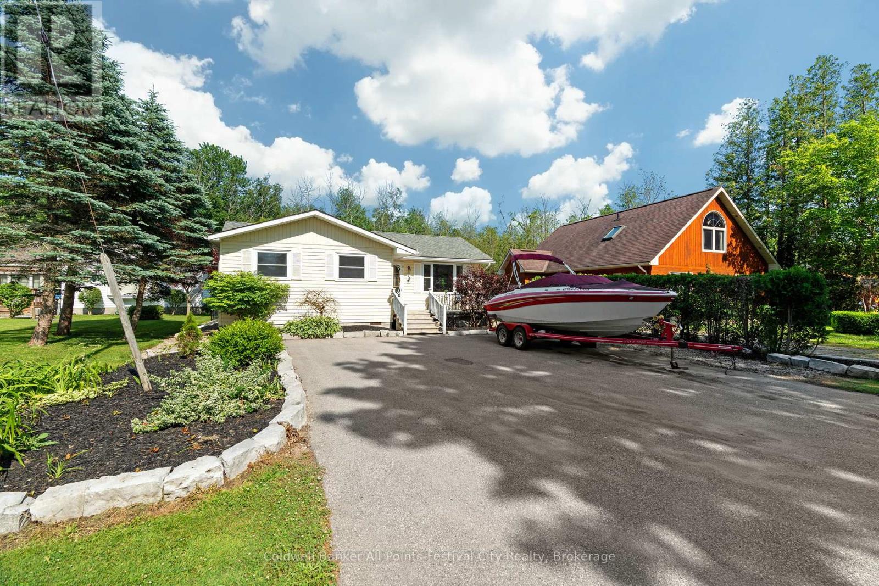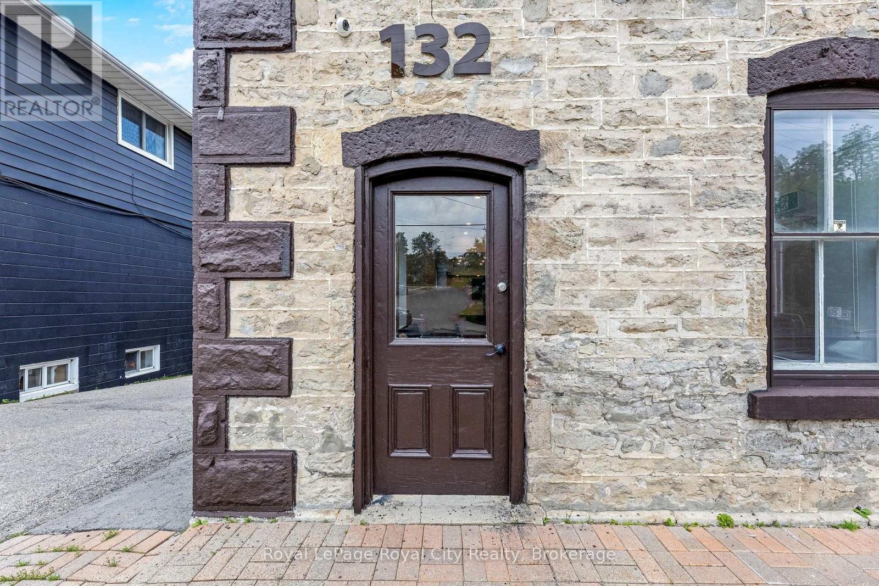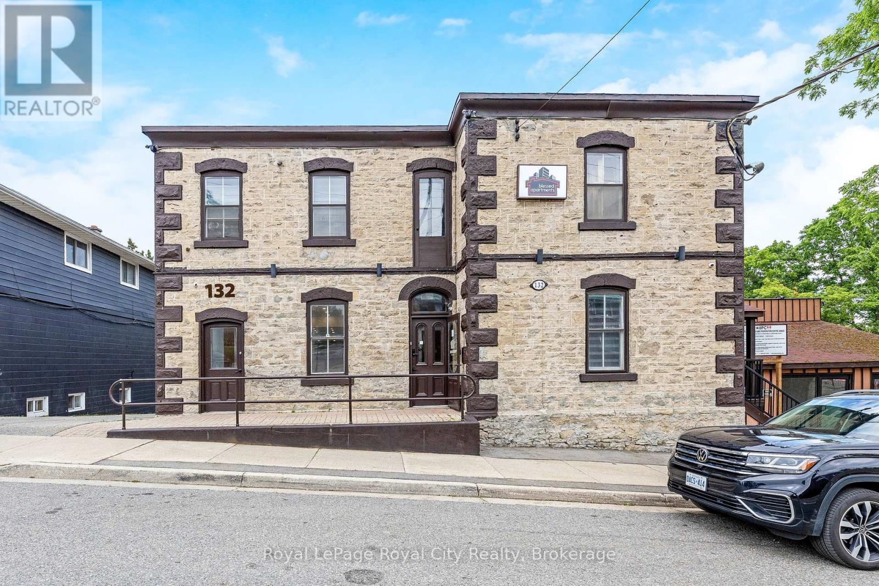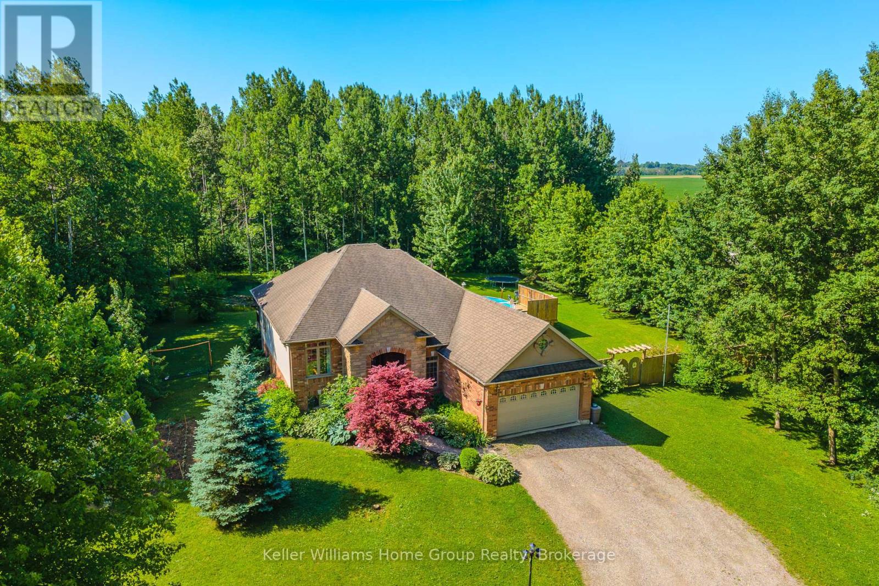Listings
161 Nelson Street Unit# 2
Stratford, Ontario
Brand New Luxury 2 Bed / 1 Bath – Stratford, ON Welcome to your new home! This brand new luxury unit in a semi-detached home offers highend finishes, a private backyard, and your own private entrance. Located just a 10-minute walk to downtown Stratford, you'll be close to shopping, restaurants, parks, and Stratford General Hospital. Unit Features: 2 spacious bedrooms, 1 modern bathroom, Open-concept layout, Stainless steel appliances (fridge, stove, microwave, dishwasher), In-suite washer & dryer, Quartz countertops, A/C and heating, 1 parking spot, Quiet, well-maintained neighbourhood. Available for July 1st, 2025 (id:51300)
Exp Realty
4 Nith River Court
North Dumfries, Ontario
This is one you won't want to miss! Tucked on a quiet, family-friendly court in the heart of Ayr, this beautifully updated & immaculately maintained Cape Cod-inspired home blends timeless charm w/ modern comfort. Offering nearly 3,000 SF of fin living space & a resort-style bkyard complete w/ inground pool, it's a true retreat. From the moment you arrive, the curb appeal stands out-classic gables, covered porch & mature landscaping. Inside, the bright, open-concept main flr features rich hrdwd, updated interior doors & a seamless layout ideal for family living/entertaining. You're first welcomed by the elegant dining rm overlooking the mature streetscape, filled w/ natural light-it sets the tone for the homes warmth & character. The dining rm flows seamlessly into the custom Olympia chef's kitchen, an ideal space for hosting/everyday living. Thoughtfully designed w/ granite counters, premium appliances, pot filler, lrg centre island & wet bar/servery, the kitchen flows into a bright breakfast area & cozy family rm w/ built-ins, gas F/P & walkout to a spacious deck w/ awning-perfect for morning coffee/relaxing evenings. Completing the main lvl: laundry/mudrm & 2-pc bath. Upstairs, the stunning primary suite features vaulted ceilings, walk-in closet, & a newly updated 5-pc ensuite w/ soaker tub, double vanity, RH sconces, & a tiled glass shower. 2 additional bedrms & a 4-pc bath complete the upper lvl. The fin walkout bsmt is designed for entertaining, featuring a lrg rec rm w/ built-ins & gas F/P, games area, wet bar, 3-pc bath & direct access to the bkyard. Outside, enjoy your resort-style bkyard w/ in-ground pool, lrg patio, mature trees & shed-perfect for summer gatherings/quiet relaxation. Ideally located just 5 mins to Hwy 401 & within 15-25 mins of Kitchener, Cambridge, Paris, Brantford & Waterloo-perfect for commuters. Close to schools, parks, trails & the scenic Nith River. A rare find- don't miss your chance to make this exceptional home your forever home! (id:51300)
RE/MAX Twin City Realty Inc.
383 West Street
Warwick, Ontario
Bring your vision and transform this fixer-upper into your dream home. Large 66 x 132 treed lot with gazebo, cement pad, storage shed, front covered porch and lots of parking. 3 bedroom, 2 bath 3 level side split with attached garage. French doors to small patio area in back yard great for bbq's. Plenty of space in the kitchen with eat in dining area to remodel and bring it back to life. 3 good size bedrooms on upper level and 3 pc bath. Lower level features laundry area, 200 amp service, 3 pc bath and good size Family Rec room with gas fireplace. Located in a great town with schools, arenas, parks, and shopping close by. Great opportunity to bring your creative touch and make this into a great family home. (id:51300)
RE/MAX Advantage Realty Ltd.
143 Fitzgerald Street
Grey Highlands, Ontario
Standout curb appeal and a premium 55ft corner lot make this brand-new Muskoka model Bungalow in Markdale's Centre Point South community a rare opportunity. Built by Devonleigh Homes, never lived in, featuring incentivized upgrades & a full Tarion warranty from an esteemed builder. This 2 bed, 2 bath home showcases a stunning oversized wrap-around front porch with custom corner lot treatment, stone bump-out and modern exterior palette that immediately draws attention. Offering nearly 1,800 sq/ft of thoughtfully designed main floor living, the open-concept kitchen, dining, and great room provide the perfect space for daily living and entertaining, while a vaulted ceiling front flex room offers versatility for a home office, formal dining, or sitting area. The spacious primary suite features a walk-in closet and a chic upgraded private 4-piece ensuite with glass shower & modern tile. A convenient main floor laundry with entry to the double car and double coat closet adds to the functional layout. The enormous basement is complete with oversized windows a 3pc bath rough-in and offers incredible future potential. This home is ideal for downsizers, retirees, or first-time buyers seeking affordable, low-maintenance, single-level living in a growing and vibrant community. Walkable to the new grocery store, public school, parks, trails, and only minutes to Beaver Valley Ski Club, area golf courses, and major commuter routes. Sod, paved driveway & professional front yard landscaping are all included by the builder. Quick closing available! SEE VIRTUAL TOUR for floor plans, 3D tour & more! Note** -- Photos are virtually staged, appliances are not included.* (id:51300)
Bosley Real Estate Ltd.
46 Wenger Road
Woolwich, Ontario
Experience the ultimate in luxury living with this beautifully designed Thomasfield Homes bungalow, less than 2 years old and offering over 1,200 sq. ft. of stylish living space. Nestled in the desirable community of Breslau, this home offers the perfect balance of peaceful living with quick access to major routes, including Highway 401, Regional Waterloo International Airport, and surrounding cities. Inside, you'll find 2 spacious bedrooms, including a primary suite with a private ensuite and walk-in closet. The open-concept layout showcases a modern kitchen complete with stainless steel appliances, quartz countertops, and a large island with breakfast bar, seamlessly connected to the bright living and dining area. Enjoy plenty of natural sunlight from the large windows adorned with California shutters. Step outside to a generously sized backyard, ideal for hosting family and friends during the summer months. This home is modern, move-in ready! (id:51300)
250 Justin's Place
Wellington North, Ontario
Raised Bungalow Oasis at the End of a Quiet Street in Mount Forest. Tucked away at the end of a dead-end street in Mount Forest, this raised bungalow offers the perfect blend of privacy, convenience, and family-friendly living just moments from the hospital, sports complex, and scenic walking trails. Step into a spacious, light-filled foyer with direct access to your private backyard retreat. The open-concept main floor features gleaming hardwood floors that flow seamlessly through the living room and all three bedrooms. The stylish 5-piece bathroom boasts quartz countertops and elegant tiled flooring that matches the kitchen for a cohesive look. Downstairs, the bright and welcoming basement is anchored by a large rec room with a cozy gas fireplace, perfect for relaxing or entertaining. A fourth bedroom, a full 4-piece bathroom, and oversized windows that fill the space with natural light complete the lower level. All bedrooms feature closet organizers. Step outside to your fully fenced backyard oasis plenty of room for a shed, swing set, firepit, and more. The inground heated saltwater pool is separately fenced for added safety and comes complete with a water slide and diving board. Relax or entertain on the expansive composite deck, where an electronic awning provides shade and shelter at the touch of a button. The oversized single-car garage is ideal for winter parking while offering ample storage for tools and summer gear. This property offers the perfect combination of comfort, functionality, and outdoor enjoyment all in a quiet, sought-after location. Updates include: Siding Soffits, Fascia, Windows, Doors (15), Kitchen 13), Main Floor Bath (25), Basement Carpet, Trim, Closet Organizer (25), Deck (19), Pool Liner (19), Pool Heater (23), Pool Pump (21), Shed (23), Furnace (15), Hot Water Tank 17) (id:51300)
Coldwell Banker Win Realty
8378 Wellington Road 22
Centre Wellington, Ontario
Rural Luxury with Multigenerational Potential. Welcome to your own slice of country paradise! This beautifully renovated 4+2 bedroom, 2+1-bathroom Carpet-Free bungalow sits on a 1.33-acre lot and offers over 2,370 sq ft on the main level, plus a full walkout basement with a separate 2-bedroom in-law suite perfect for multigenerational living or extended family. Every inch of this home has been thoughtfully updated with modern comforts and timeless charm, including: 2 stunning kitchens (renovated in 2018 & 2019) 3 updated bathrooms Major addition added in 2019. New flooring, paint, lighting, windows, and roof. Dual propane furnaces & A/C units, New septic system & propane BBQ hookups Partially finished walkout basement with egress window & rough-in bath. Enjoy endless sunsets from the oversized deck, soak in the hot tub (2020), or cool off in the outdoor pool while kids play and guests gather by the custom firepit. The home also features an oversized double garage and a separate almost 2,600 sq ft shop, perfect for hobbies, storage, or home-based business potential. Extensively landscaped with retaining walls, poured concrete walkways, fencing, and lush perennial gardens there's nothing left to do but move in and enjoy. Located just minutes from Guelph, Fergus, and Rockwood, this property offers the serenity of rural living without sacrificing convenience. Close to schools, parks, the community sports plex, Wildwinds Golf Course and just down the road from the local Cox Creek Winery. If you're looking for a turnkey countryside escape that checks all the boxes for space, style, and versatility this is the one! (id:51300)
Mv Real Estate Brokerage
7 Andrews Crescent
Central Huron, Ontario
Welcome to year-round lakeside living just minutes south of Goderich. This beautifully updated 2-bedroom, open-concept home nestled in the community of Bluewater Beach. Perfect as a cozy year-round home or a delightful cottage, this move-in-ready property offers easy living with significant renovations in 2021/22, including a modern kitchen and bathroom, asphalt driveway, upgraded 200-amp electrical panel, water softener, 16kW Generac generator, new furnace and A/C, shingles, fencing, flooring, and doors. Enjoy peaceful summer mornings with coffee in the east-facing sunroom or on the deck in the sunshine. Spend evenings around the bonfire with family and friends in your private backyard. There's ample opportunity to add a bunkie or additional storage at the rear, with sonotube footings already in place for your customized plans. Take a walk along the bluff to take in breathtaking sunset views or head to the private beach for a day on the lake. Just minutes from town, where you can explore shopping, dining, and local amenities in Goderich. This beautiful property is turn-key and ready to enjoy! (id:51300)
Coldwell Banker All Points-Festival City Realty
Unit A - 132 Main Street S
Guelph/eramosa, Ontario
Charming Street front Commercial Unit in Downtown Rockwood Welcome to Unit B at 132 Main Street South, a bright and efficient commercial space ideally suited for a boutique business, wellness professional, or small office. Located in the heart of Rockwood's historic core, this unit offers prime exposure with direct street access perfect for attracting walk-in traffic. Step inside to a welcoming reception area featuring a built-in desk, ideal for greeting clients or organizing your workspace. While more compact than its neighbouring unit, Unit B offers thoughtful design and functionality within a charming, recently updated building. Enjoy private entry right off Main Street, access to a shared kitchenette, and the convenience of street parking in front along with additional private parking at the rear. Whether you're just launching your business or looking to downsize into something manageable and professional, Unit B delivers exceptional value and visibility in one of Rockwood's most historic commercial properties. (id:51300)
Royal LePage Royal City Realty
Unit B - 132 Main Street S
Guelph/eramosa, Ontario
Prime Commercial Space in the Heart of Rockwood Welcome to Unit A at 132 Main Street South, a rare opportunity to lease a beautifully updated commercial space in one of Rockwood's most historic and charming buildings. Perfectly positioned on the towns main street, this location offers excellent visibility, foot traffic, and unbeatable exposure for your retail shop or professional office. Inside, the unit has been thoughtfully renovated with fresh paint, modern lighting, and updated window coverings, creating a bright and inviting atmosphere. The space includes two washrooms one of which is fully accessible as well as use of a shared kitchenette for added convenience. With two separate entrances, you have flexibility in how you welcome your clients or customers. Plus, enjoy the ease of street parking out front and plenty of private parking at the rear, making access easy for both staff and visitors. Whether you're a boutique retailer, a wellness practitioner, or a small business professional, this versatile space offers the ideal blend of character, convenience, and visibility in the heart of Rockwood. (id:51300)
Royal LePage Royal City Realty
6895 Sideroad 7 West Side Road
Wellington North, Ontario
Birdwatchers Paradise on 3 Private Acres. Pride of ownership is evident throughout this beautifully maintained custom-built raised bungalow, tucked away on a peaceful 3-acre property with a pond and an abundance of birdlife ...a true haven for nature lovers and birdwatchers alike. A long laneway and freshly regraded driveway (June 2024) lead to the striking stone and brick exterior of this thoughtfully designed home. Inside, you're welcomed by a bright, open-concept layout with large windows that bring in natural light and offer tranquil views of the surrounding landscape.The oak kitchen features granite countertops, a large central island, and a cozy coffee nook, flowing into a sunlit eat-in area and family room with fireplace...perfect for relaxing while enjoying the sights and sounds of nature.Step outside to the expansive deck with hot tub and 27-foot above-ground pool, all overlooking your private pond and the beautifully landscaped, fully fenced backyard. It's the ideal setting for quiet mornings or entertaining family and friends.The main floor includes two bedrooms and two full baths, including a primary suite with walk-in closet, soaker tub, and direct deck access.The lower level is fully finished with two additional bedrooms, a spacious rec room, full bath, and a walk-up to the backyard, perfect for guests, extended family, or multi-generational living.Additional highlights include a double-car garage with insulated doors and propane heater, a greenhouse, landscaped gardens, and a new owned water heater (Aug 2024)..Just 12 minutes from Mount Forest and the public school in Kenilworth, and less than an hour to Guelph, Kitchener-Waterloo, and Orangeville, this home strikes the ideal balance between peaceful country living and easy access to city amenities. If youre looking for privacy, room to roam, and a strong connection to nature, this property has it all. (id:51300)
Keller Williams Home Group Realty
56 Harpin Way E
Fergus, Ontario
THE ONE that offers 2 incredible homes in one! Welcome to the beautifully renovated 56 Harpin Way E located in the Storybrook subdivision of Fergus. Greeted w/ incredible curb appeal this bungaloft will prove to be everything you've been looking for w/ over $150,000 invested in thoughtful upgrades. The captivating open-concept layout has new engineered hardwood floors, a large living room w/ a natural gas fireplace & soaring cathedral ceilings. The eat-in chef's kitchen features an oversized island w/ storage & seating, brand new stainless steel appliances, granite countertops & a beverage fridge. The dining room is conveniently located off the kitchen making hosting a breeze! The Primary Suite features a new custom closet, a 4-pc ensuite w/ a new vanity, comfort height toilet & a soaker tub. The loft area offers additional space for a family room, playroom or office. In addition, is a large bedroom & a 4-pc bathroom. This home offers maximum potential w/ a fully finished basement w/ a separate entrance making it the perfect multi-generational home or income helper. A stone pathway to the left of the house provides private access to the basement which is finished w/ luxury vinyl plank flooring, features a custom kitchen w/ stainless steel appliances & plenty of storage. Enjoy a dining area & large living room w/ an electric fireplace to keep things cozy. The large bedroom has broadloom carpet, an egress window & wall-to-wall closets. In addition is a 3-pc bathroom featuring a custom vanity w/ a marble countertop & a tile & glass shower. The storage room includes extra cabinets & plenty of space for storage. Outdoors you can enjoy a beautifully landscaped serene backyard w/ a large deck w/ a pergola & a lower stone patio w/ space for a BBQ. The yard is fully fenced, surrounded by mature trees & includes a shed. This prominent location is close to all the amenities Fergus has to offer, plus Elora and Kitchener-Waterloo are both a short drive away. Not to be missed! (id:51300)
Royal LePage Wolle Realty





