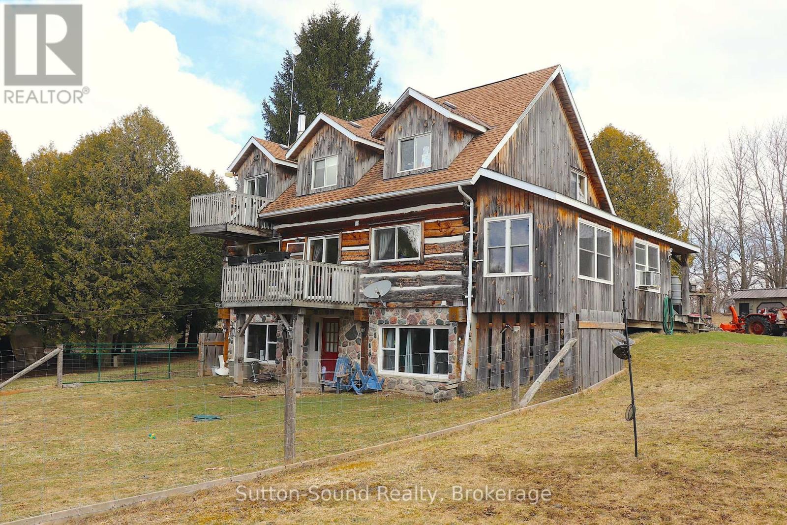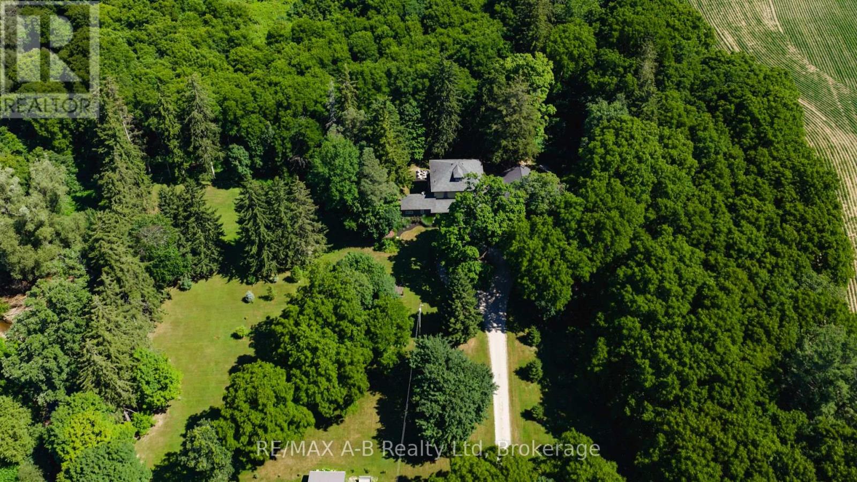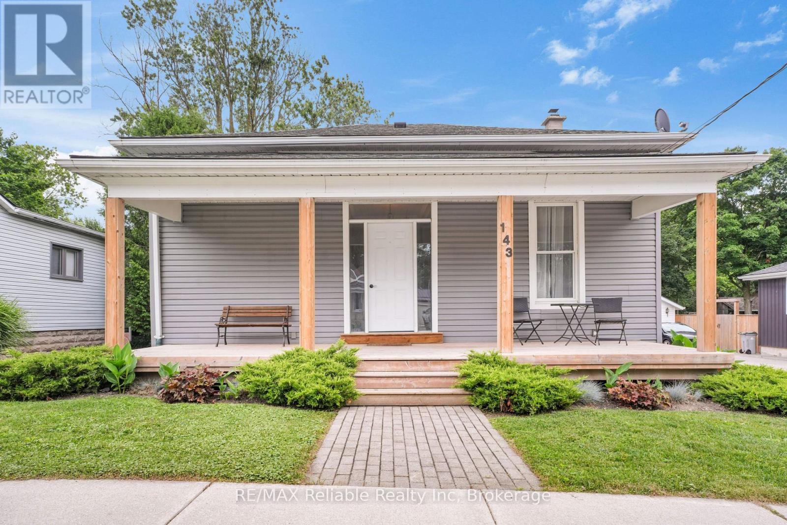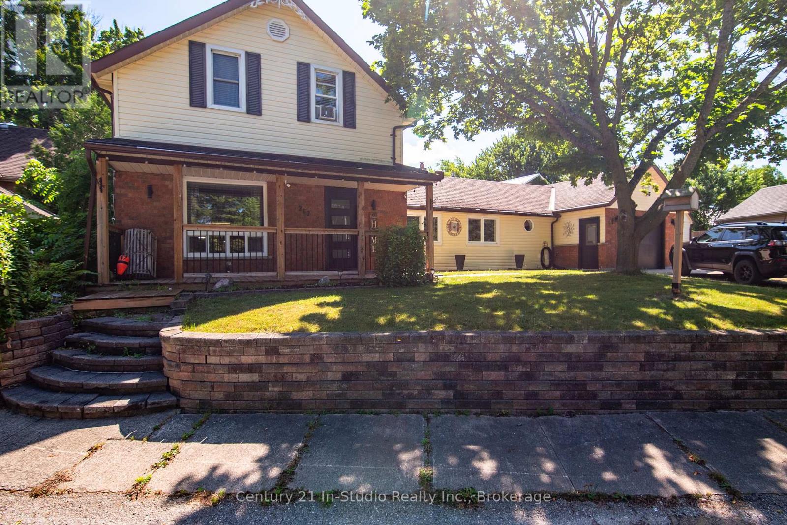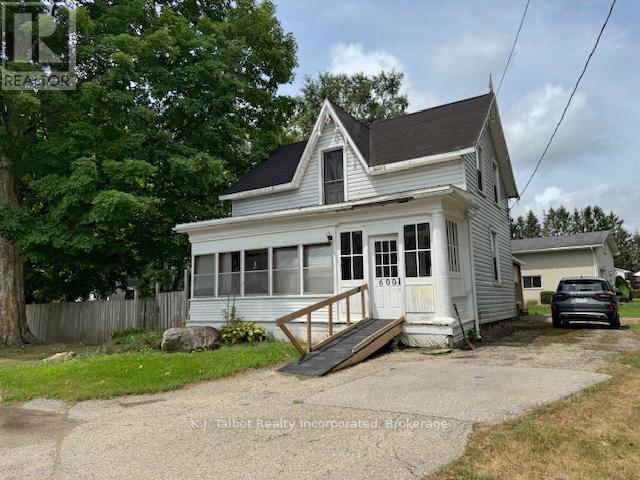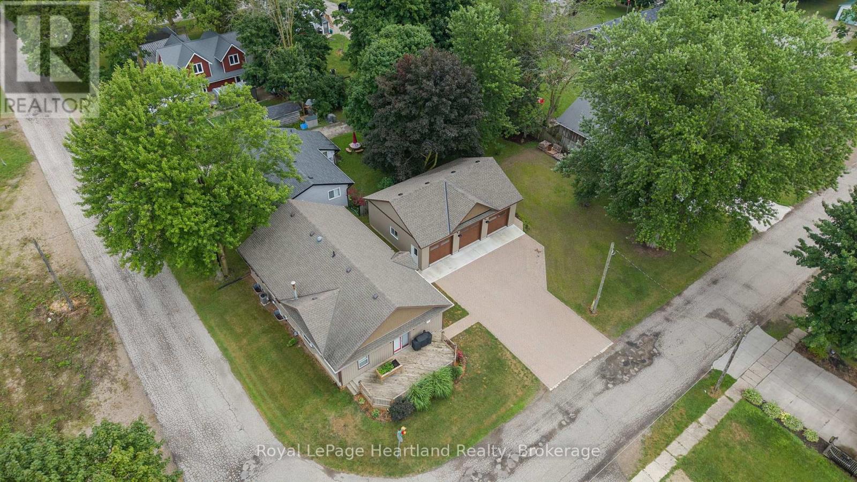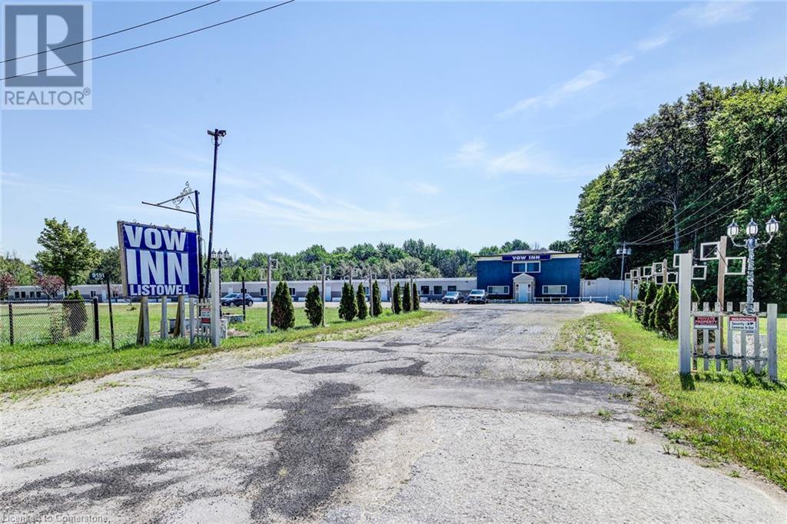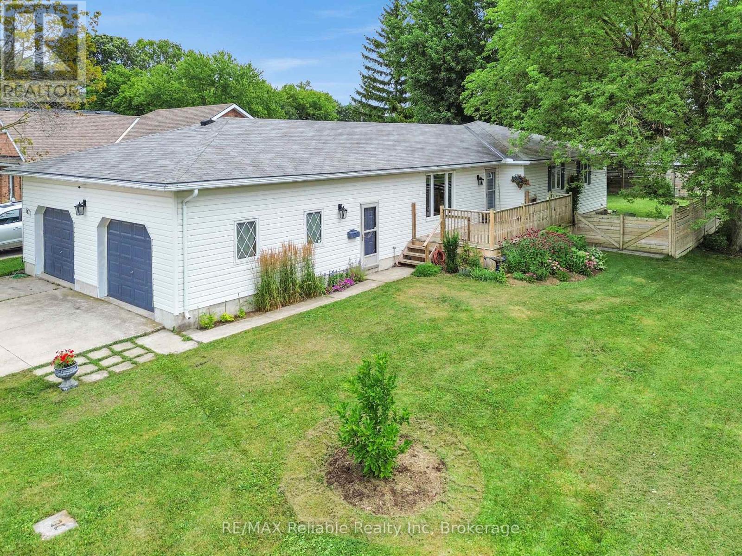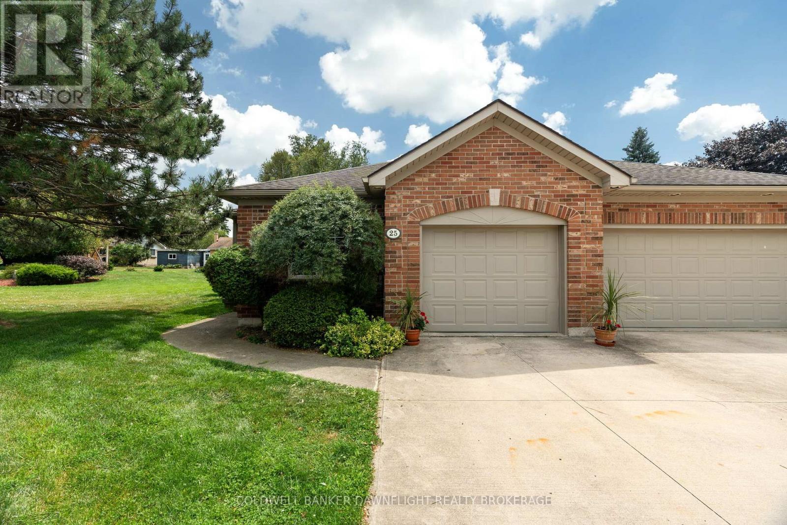Listings
457 Danby Street E
North Perth, Ontario
START your home ownership journey with this charming 3 bedroom semi-detached. The main floor open concept kitchen dining and living area leads to your own private deck and fenced yard. Upstairs you can relax and stretch out in the spacious family room with cozy gas fireplace. The unfinished basement offers plenty of space for storage or finish it off to suit your needs! Located just steps from schools on a quiet street in a lovely neighbourhood, you really need to see 457 Danby St in Listowel. Book your private showing today. (id:51300)
Kempston & Werth Realty Ltd.
234491 Concession 2 Wgr Concession
West Grey, Ontario
Welcome to your peaceful country retreat! This charming 3-bedroom, 3-bathroom log home sits on just under 2 acres of tranquility, offering the perfect balance of rustic charm and modern amenities. Whether you're enjoying the warmth of the woodstove on cozy evenings or relaxing on the covered porch, this home provides a serene escape from the hustle and bustle of everyday life. Step inside to find an inviting, open-concept living space exposed beam wood finishes, large windows that flood the rooms with light, and a spacious kitchen perfect for entertaining. With three generous bedrooms, including a master suite with a semi-private bath and its own balcony, perfect for that morning coffee or an evening sunset over the trees. Outside, the property continues to impress with a detached garage, providing plenty of space for vehicles, tools, and storage. The expansive grounds are ideal for outdoor activities, gardening, or simply soaking in the beauty of your surroundings. One of the standout features of this property is the income-producing solar system, making it not only eco-friendly but also more than offsets energy costs. If you're looking for a peaceful country setting with modern comforts and the added benefit of energy efficiency, this log home is a must-see! (id:51300)
Sutton-Sound Realty
4734 32 Line
Perth South, Ontario
Welcome to your dream retreat! Nestled on 2.798 acres of peaceful countryside, minutes from Stratford, this impeccably maintained property offers over 4,500 square feet of beautifully finished living space. From the moment you step into this home you will appreciate the timeless charm, upscale amenities, pride of ownership and thorough attention to detail. This country retreat features three generously sized bedrooms, three luxurious bathrooms with in-floor heating, and convenient main-floor laundry. Designed for both comfort and entertaining, this home includes a bright open-concept living area with propane fireplace, large spacious island, plenty of built in storage and so much more. A walk-up third floor attic, or loft above the attached two-car garage offer endless possibilities for studio space, a home office, or guest quarters. An elegant covered front porch, and a serene back deck surrounded by mature trees are perfect for unwinding after a long day. There is also a pine finished workshop ideal for hobbyists, a drive shed and a separate shed for additional storage. Whether you're seeking a private country retreat or a refined forever home, this exceptional property delivers space, function, and tranquility in equal measure. (id:51300)
RE/MAX A-B Realty Ltd
143 Albert Street
Central Huron, Ontario
Welcome to 143 Albert Street! This older home with 1354 square feet has been completely renovated and ready for new Owner. The modern kitchen cabinetry shows well in the L shaped eating area. Great living room area as you enter the home, 3 bedrooms, one 5 piece bath. The walk out covered deck overlooking 165 foot depth lot handy is to uptown. The maintenance free exterior of the home is all complete, separate basement entrance for great storage. (id:51300)
RE/MAX Reliable Realty Inc
267 Mill Drive
Arran-Elderslie, Ontario
Welcome to 267 Mill Drive, Paisley! This lovely home is tucked away on a quiet street in the charming village of Paisley, Ontario a friendly and scenic community where the Teeswater and Saugeen Rivers meet. Known for its small-town charm, artistic spirit, and beautiful natural surroundings, Paisley is a wonderful place to live, explore, and unwind. The home sits across the road from the peaceful Teeswater River, offering calming views and easy access to nature right in your own front yard. Enjoy watching the water flow by or take a walk along nearby trails. Inside, the home is bright and welcoming, with large windows that let in plenty of natural light. The kitchen has been updated with modern finishes, new backsplash and including sleek granite countertops stainless steel appliances, and stylish cabinetry, making it both practical and attractive. The flooring throughout the main living areas is durable and easy to care for, adding to the home's clean, updated look. You'll also appreciate the smart upgrades like a Generac generator, tankless water heater, and central air conditioning giving you comfort and peace of mind all year round. Step outside to enjoy the sunshine on either the front or back deck both perfect spots for relaxing, hosting a BBQ, or simply enjoying the peaceful surroundings. Some recent updates you don't want to miss: 15000 Watt Generac Generator(2022), Lennox AC(2023), Tankless Water Heater(2023), Main-Floor Flooring Engineered Hardwood (2021), Bathroom updates (2023) Front and Garage doors (2021), Front and Back Deck (2023)/2024), Backsplash kitchen (2024), Granite Countertops(2021), Door Handles (2024), Gas Stove, Washer Dryer(2021) Dishwasher, Refrigerator and upright Freezer (2024). This is a move-in ready home in a truly special location. Come see it for yourself book your showing today! (id:51300)
Century 21 In-Studio Realty Inc.
600 Fishleigh Street
Huron East, Ontario
This 4 bedroom, 1 1/2 storey home sits on a quiet street and offers plenty of room for the whole family. The main floor features a welcoming living room, a cozy family room, and a large eat-in kitchen perfect for gatherings. Enjoy relaxing on the front or side porches. Gas heat keeps the home comfortable during the cooler months. Conveniently located close to all town amenities. With some updates, this home could truly shine. Brussels is an ideal community to raise your family! (id:51300)
K.j. Talbot Realty Incorporated
415 Cavan Street
Minto, Ontario
This Stunning 5 Bedroom, 2 Full Bath Updated Bungalow Home sitting on a corner lot on quiet back street in Palmerston with a newly built 28'x38' Insulated Detached Garage (roughed in with in-floor heat) is calling Your Name. It is a rare opportunity to get a tastefully updated home as well as a newly built 3 bay garage in such a sought after location. The home has undergone many renovations and updates since 2016 including asphalt shingle roof, furnace, central air, flooring, attic insulation, and so much more - providing the perfect peace of mind for you to be able to enjoy life's little moments with family and friends. The main floor flows seamlessly with a spacious kitchen and dining space featuring ample cabinetry, an island with seating and breakfast bar all pouring with natural light and a convenient access out to the front deck. A large living room, enclosed porch/walk-in pantry, main floor laundry, a 3 pc bath & 4 pc bath and three bedrooms complete the remainder of the main floor of this modern home. A Rec Room in the basement, as well as two additional bedrooms, storage and utility rooms allow for additional space for family and friends to gather, stay and enjoy. The newly built 3 bay garage, new driveway and large side yard provides for ample parking and space to work or store your classic cars and toys. Conveniently located down the street from the Ball Diamonds, Soccer Fields, Community Centre, Ice Rink, Curling Club & Park as well as walking distance to the Library, Splash Pad, Public Pool, Walking Trail, Child Care Centre, Early On Centre, French Immersion Elementary & Secondary Schools, as well as Palmerston's Downtown Shopping & Dining. Start The Car and Call Your REALTOR Today To View What Will Be Your New Home at 415 Cavan St, Palmerston. (id:51300)
Royal LePage Heartland Realty
457 Danby Street E
Listowel, Ontario
START your home ownership journey with this charming 3 bedroom semi-detached. The main floor open concept kitchen dining and living area leads to your own private deck and fenced yard. Upstairs you can relax and stretch out in the spacious family room with cozy gas fireplace. The unfinished basement offers plenty of space for storage or finish it off to suit your needs! Located just steps from schools on a quiet street in a lovely neighbourhood, you really need to see 457 Danby St in Listowel. Book your private showing today. (id:51300)
Kempston & Werth Realty Ltd.
9151 Road 164 (Hwy 23)
Palmerston, Ontario
Fully renovated 20-room motel with a restaurant with a 2-bedroom owners suite that includes a separate kitchen and living area, strategically located on a 6 acre site along Hwy 23 North end of Listowel. Ample surface parking. Approximately 10,000 vehicles daily. Renovations completed between 2017 and 2021 to guest rooms, bathrooms, plumbing, electrical systems, and equipment, along with new corridor, windows, plumbing and sewer lines, doors, roofing, this includes new roof shingles 2020 . Potential include to maximize existing revenue streams such as rooms, restaurant and summer outdoor events. (id:51300)
Coldwell Banker Peter Benninger Realty
164 Sills Street
Huron East, Ontario
Impressive one floor home with 1802 Square feet of move in ready well kept three bedroom home. The spacious living room offers lots of area for family or entertaining. Country sized eat in kitchen 1.5 baths. Main level laundry, full two car garage one side heated, maintenance free exterior fenced yard. (id:51300)
RE/MAX Reliable Realty Inc
148 Povey Road
Centre Wellington, Ontario
Stunning detached home with over 3000 sq. ft. of luxurious living space. Nestled on a private, quiet crescent, this exquisite home offers an ideal combination of comfort and elegance. Featuring 5+1 bedrooms and four bathrooms, this spacious home is designed for modern living. The primary bedroom features a large window that leads directly to the master bathroom, which includes a 5-piece en-suite with a French tub and direct access to a spacious walk-in closet. An additional four-bed situation on the second floor with direct access to Jack'n Jill baths, a large closet in each. The open-concept kitchen, dining, and living area is a true centrepiece, featuring a large island, two sinks, white countertops, floor-to-ceiling cabinets, and a walk-out to the patio. The living family offers a walk-in entry with double French doors leading to the library, a walk-out to the mud room, and access to the powder room. The stylish, functional layout provides an ideal space for both everyday living and entertaining. The large, spacious, unfinished basement downstairs offers a blank canvas for your imagination, featuring large windows that create the illusion of a third-tiered floor. Step outside into your beautifully green backyard oasis, complete to your taste, with a built-in power source for your digital tools and a natural gas line for added convenience. Perfect for relaxing with family and friends or enjoying a movie night under the stars. Don't miss the golden opportunity to make this dream home your own! (id:51300)
Kingsway Real Estate
25 Shadow Lane
South Huron, Ontario
Located in the highly desirable Shadow Lane subdivision, this end-unit bungalow offers a rare combination of privacy and space. Enjoy the benefits of a larger yard and a private back deck, perfect for outdoor relaxation or entertaining. The main floor features a bright, functional kitchen with white cabinetry and a wall of windows above the sink, offering serene views of the backyard. A convenient main floor laundry adds to the homes practical layout.The primary bedroom includes double closets and a spacious 5-piece ensuite complete with a soaker tub and walk-in shower. A cozy gas fireplace anchors the living room, creating a welcoming atmosphere. The finished basement adds valuable living space with an additional bedroom and bathroom, ideal for guests or extended family. A well-rounded home in a coveted locationready for its next chapter. (id:51300)
Coldwell Banker Dawnflight Realty Brokerage


